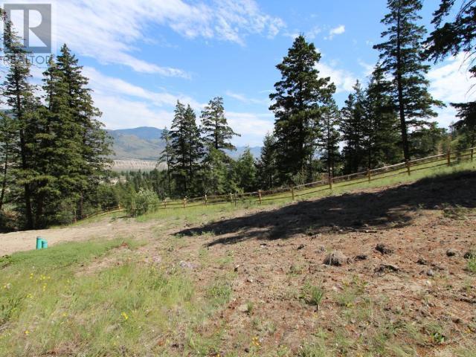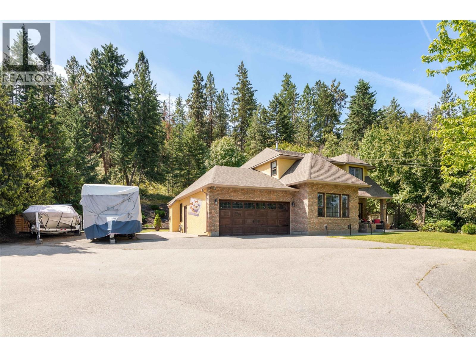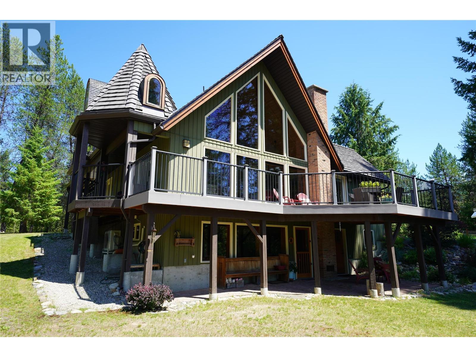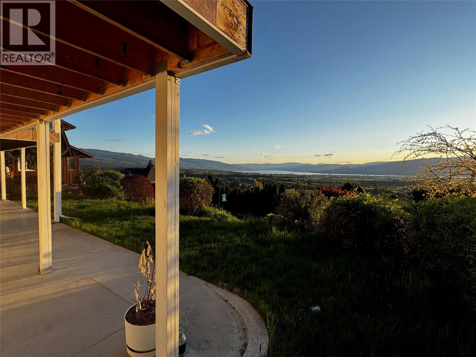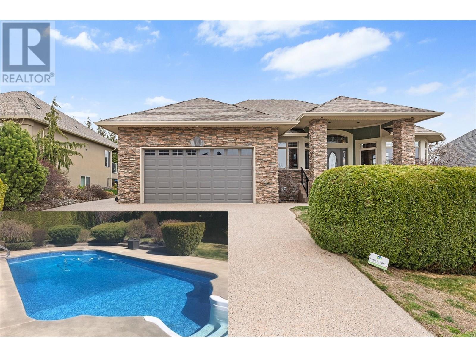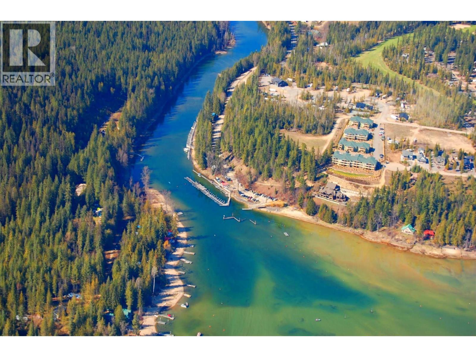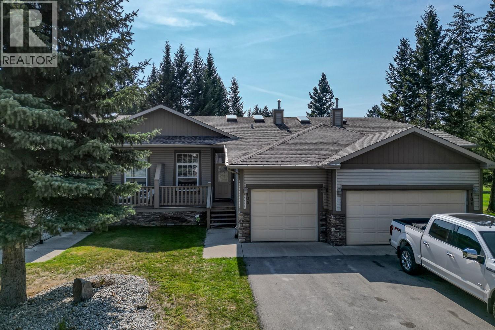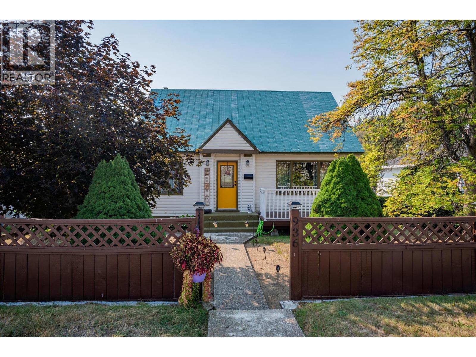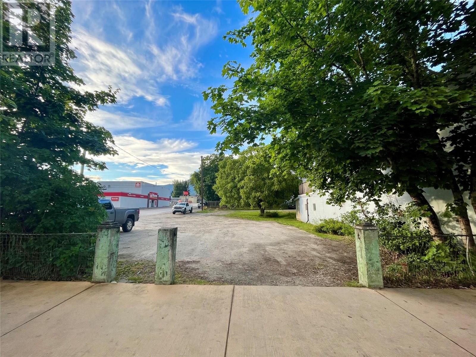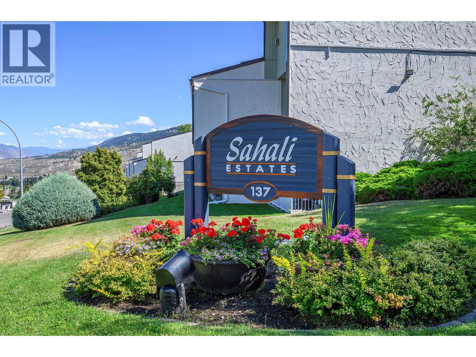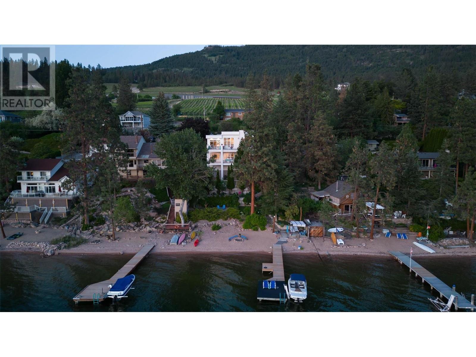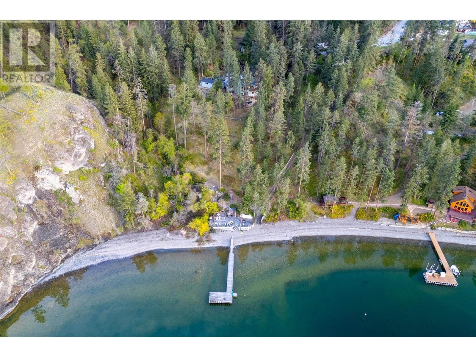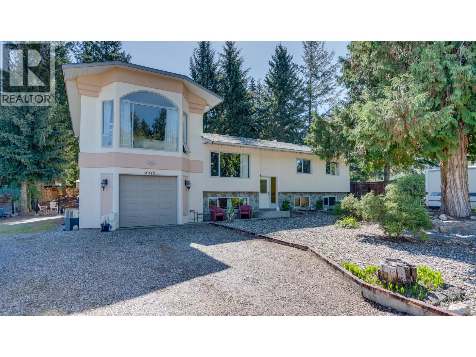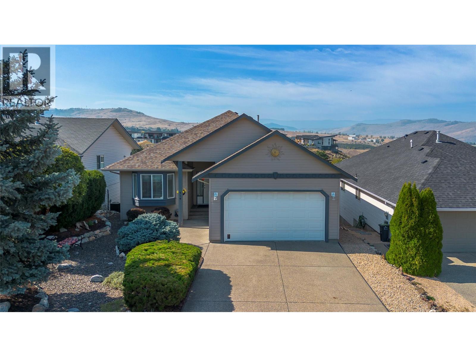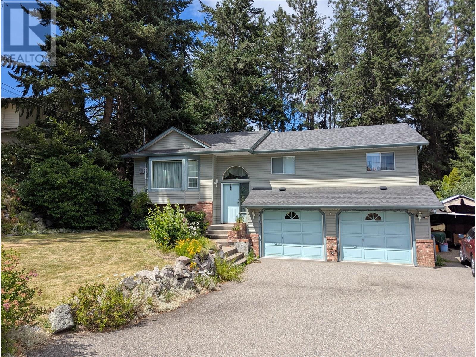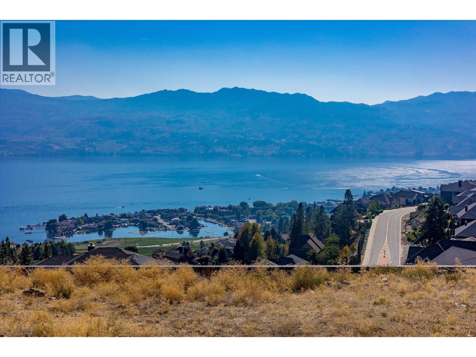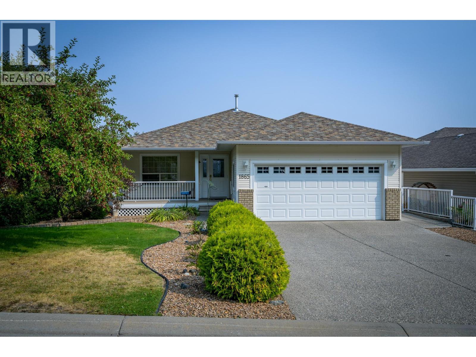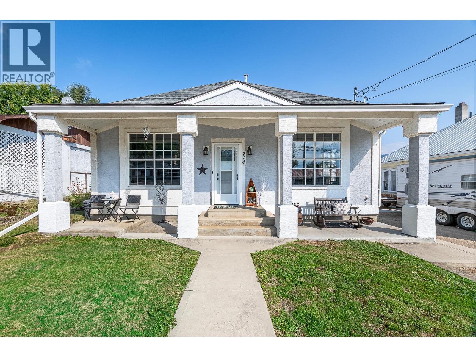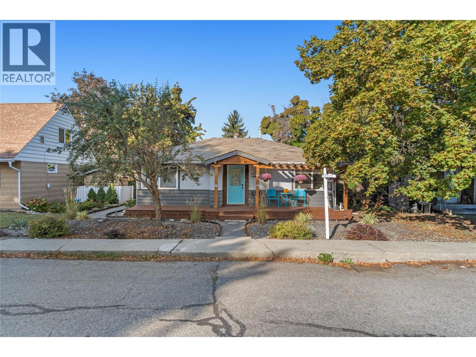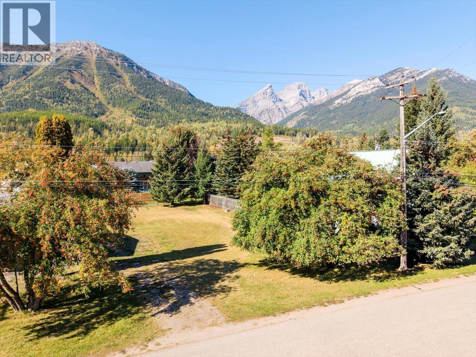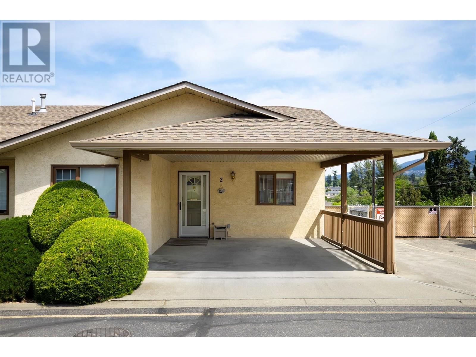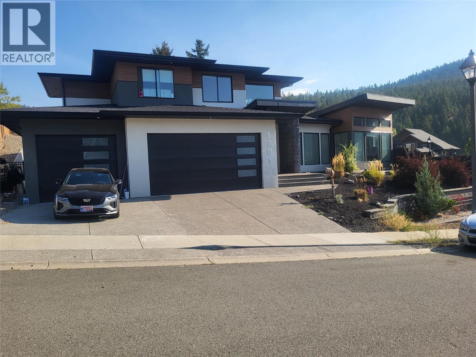Listings
10615 Elliott Street Unit# 110
Summerland, British Columbia
NEW TOWN HOMES!! PETS ALLOWED!! Immediate possession available! Welcome to Jayaan Villa! 3 bedroom, 3 bathroom, double garage town home units NOW COMPLETE, consisting of 4 - 3 unit buildings, in a fantastic location in downtown Summerland! 2 car garage, high efficiency furnace and heat pump, full appliance package, laminate kitchen cabinets with quartz counters, landscaped and irrigated yard and pet friendly too! Easy walking distance to downtown shops, restaurants, schools, rec centre, arena, etc **Please note measurements taken from preliminary building plans, all images are of a completed unit and options may vary depending on Buyer's choices. Price is +GST. (id:26472)
Giants Head Realty
3100 Kicking Horse Drive Unit# 18
Kamloops, British Columbia
Large sized building lot in the beautiful the Benchlands .85 acre lot (131'x308')backing on to greenspace with beautiful panoramic views and privacy, only steps from trails and recreation. Build your dream home which can include a detached shop (80m2: ie 24x36) Suited for all types floor plans. Fantastic opportunity to build your forever home (id:26472)
Royal LePage Kamloops Realty (Seymour St)
4692 Gordon Drive
Kelowna, British Columbia
Ideally located in the heart of the Lower Mission, this warm & welcoming family home sits on an expansive corner lot surrounded by mature greenery. Exceptionally private & quiet, the property feels like a retreat while being central to everything—schools, beaches, shops & the new Upper Mission Village shopping centre are just minutes away. Inside, the home is light, airy & move-in ready, with oversized windows & skylights flooding the space with natural light. The main level features hardwood flooring throughout & a timeless, functional layout. The classic eat-in kitchen includes granite countertops, a gas range, white cabinetry & a custom pantry hutch. The backyard is a sanctuary of its own—completely private, beautifully treed & designed for year-round enjoyment, complete with a hot tub. Living & dining spaces flow seamlessly, with a versatile den that can easily double as a fourth bedroom, plus a family room & half bath rounding out the main floor. Upstairs, three bedrooms include a generous primary retreat with a walk-in closet & bright ensuite featuring a soaker tub. Ample storage is built-in throughout, including large closets & a full crawl space spanning the home’s footprint. Parking is never a concern here—a massive driveway easily accommodates an RV, boat, or multiple vehicles, in addition to a double garage. This is more than a home—it’s a lifestyle. Whether you’re a first-time buyer, growing family, or savvy investor, this exceptional Lower Mission property offers the rare balance of privacy, convenience & everyday comfort. (id:26472)
RE/MAX Kelowna - Stone Sisters
3306 Krestova Road
Krestova, British Columbia
Welcome to The Turret House, a stunning 3-bed, 3-bath home on 2.02 private acres with breathtaking Selkirk Mountain views, recent updates completed to the house and a final building permit completed. Designed for both comfort and style, this home offers a perfect setting to relax, entertain, or spend time with loved ones. This retreat features a bright, open layout with a dramatic 20-ft cathedral ceiling, wide-plank maple hardwood floors, custom maple cabinetry, and sleek granite countertops. Enjoy in-floor heating in the kitchen and primary ensuite, plus a cozy soapstone wood stove. Recent upgrades include a new hot water tank, state-of-the-art well pump, and in-house water filtration system, A new heat pump and brand new upper deck lining and railing. The whole-house electric furnace ensures year-round comfort. The versatile basement includes an infrared sauna, bar sink, fridge, family room, and bonus areas, with potential for a private in-law suite. Outside, a 25x34 steel garage, woodshed, garden shed, and fire pit enhance the property. Close to Evergreen Market, Frog Peak Cafe, and Crescent Valley Regional Park, this serene oasis offers the perfect blend of nature and modern living. At 3306 Krestova Road, bask in the beauty of nature while enjoying the comforts of contemporary living. Whether sunbathing on the deck, stargazing, or hosting friends and family, this rural oasis offers the perfect setting for your Kootenay lifestyle. Your dream Kootenay home awaits! (id:26472)
Fair Realty (Nelson)
1270 Toovey Road
Kelowna, British Columbia
STUNNING VIEW OF LAKE, CITY AND VALLEY all the way from WESTBANK to the AIRPORT! Easy access Level Entry Rancher with full finished Walkout basement with 1 Bed SUITE on a tiered .22 Acre Pool sized lot - offers incredible opportunity to make your dream happen! Formal Living room off entry with large floor to ceiling Wood Burning Brick Fireplace. Eat in Kitchen with stainless steel appliances, peninsula bar, and window over sink to enjoy the spectacular view up and down the Valley. Huge Lovely covered tile floor deck off of the kitchen with tons of room for BBQing, lounging, and entertaining. What a place to enjoy morning coffee, lunch and dinner taking in the spectacular Views and picturesque Sunsets. 3 Bedrooms up plus 1 Full bathroom. Big Primary bedroom with double glass doors leading to the deck and View, plus a semi updated 2 piece Ensuite. Downstairs has a massive games/family room down with a Center Brick setting with wood stove. Bonus self contained 1 bedroom/ 1 bathroom Suite in walk out basement with maple shaker kitchen and stainless steel appliances. Shared laundry. Terraced back yard has real potential for some amazing gardens, grass and play areas. Large Hot tub is ""as is"". Single attached carport with extra open parking, and bricked patio area off of the front entry. Note bunker area under carport on plan is being filled in. Lots of potential here! Quick possession possible. (id:26472)
Royal LePage Kelowna
3079 Thacker Drive
West Kelowna, British Columbia
Well cared-for family home in neighborhood of Lakeview Heights. Large covered exterior brick pillared entry welcomes you into the spacious formal foyer with barrel ceiling. This home offers 4 bedrooms, 3 baths, and an office or 5th bedroom/flex room. The main level features a spacious layout including living room with gas fireplace dining room, and kitchen with adjoining family room, an office/flex space, a generously sized primary & one additional bedroom. Featuring coffered and vaulted ceiling, and hardwood flooring on the main as well. The kitchen features white cabinetry with granite countertops, a center island with contrasting grey cabinets, and stainless-steel appliances. Off the kitchen is a breakfast nook. The main floor master suite offers a 5-piece ensuite, walk-in closet, and access to the patio leading to the incredibly private backyard and pool! Enjoy outdoor living on the patio off the family room, which includes ample room for patio furniture. The patio leads to the large, private and fenced backyard with a large pool to enjoy the hot Okanagan summers. The lower level is a great entertainment space with a rec room, den, and 2 additional spacious bedrooms. Two-car garage with ample parking on the aggregate paved drive. Fully landscaped with mature shrubbery and privacy hedging. Mountain & partial lake view. For those seeking a spacious family home close to schools, Lakeview Heights shopping ,and Okanagan lake. Bare land strata fee is paid once annually. (id:26472)
Unison Jane Hoffman Realty
3460 Parkway Road Unit# #a201
Enderby, British Columbia
Beautiful corner unit on desirable 2nd floor of the Lake front building A at Lakeside Estates which offers a large outdoor pool and hot tub, as well as private air strip privileges for owners. This sought after building is steps away from beautiful golf course and restaurant-clubhouse, the shores of Mabel Lake, two marinas, a camp store and plenty of walking trails, not to mention crown land for year round recreation. Don't miss out on this opportunity to start making memories with family and friends! It can also be rented out for income. The area is a gem that people from Alberta and BC have discovered to escape to-- You'll find friends and fun here! This unit features two large decks for dining and entertaining, two bedrooms, and a large ensuite with separate glass shower and soaker jet tub and walk-in closet in the primary bedroom. The kitchen is well-appointed with sit up counter, stainless steel appliances, built in pantry with automatic light for convenience. There's insuite laundry, lots of closet space, and an outside lockage storage area. Enjoy the resort lifestyle! Boat slips are available. Make an appointment to view and see why everyone loves Mabel Lake Golf and Airpark! (id:26472)
Exp Realty (Kelowna)
4880 Edelweiss Street Unit# 103
Radium Hot Springs, British Columbia
The Mountains are Calling! Discover the charm & tranquility of life in beautiful Radium Hot Springs with this stunning townhome, perfectly situated in the popular Eaglecrest community. Nestled in a peaceful, tucked-away corner of town, this home combines the best of both worlds: serenity & convenience. Just a short stroll from the vibrant heart of downtown Radium, this home offers breathtaking, south-facing views overlooking the pristine Springs at Radium Golf Course. Whether you're sipping your morning coffee on the sun-drenched deck or cozying up inside next to the fireplace, the natural beauty of the Columbia Valley surrounds you. Inside, the home shines with thoughtful updates; new vinyl plank flooring, fresh paint, and modern baseboards. The lower level was developed in 2021, adding an expansive rec room, a full bathroom, an additional bedroom, & tons of extra storage space. The main floor impresses with its 10-foot ceilings, multiple windows that flood the space with natural light, & an open-concept layout that’s perfect for entertaining or unwinding after a day of adventure. Additional perks include a single-car garage—perfect for storing your golf clubs, bikes, skis, or paddleboards—and low-maintenance living that lets you spend more time enjoying the great outdoors. Whether you're searching for a vacation getaway, a peaceful retirement retreat, or a smart investment opportunity, this home checks all the boxes. Schedule your private showing today! (id:26472)
Royal LePage Rockies West
936 Thackeray Street
Warfield, British Columbia
Welcome to this wonderful family home in the heart of Warfield, brimming with personality and charm. The main floor offers an inviting open plan, highlighted by a spacious kitchen that flows seamlessly into the dining area, perfect for everyday meals and entertaining. A cozy living room creates a warm gathering space, while a large bedroom, full bathroom, and a welcoming mudroom complete this level with comfort and practicality. Upstairs, you’ll find the private master suite alongside another generous bedroom. The lower level expands your living space with a large family room, a dedicated laundry area, ample storage, and an additional mudroom with convenient access to the backyard. Step outside to enjoy the expansive, fully fenced yard filled with mature trees and perennial plantings that create a peaceful retreat. The front of the home features a raised deck ideal for morning coffee or evening relaxation, while the backyard boasts a large detached garage with rear lane access - offering both functionality and flexibility. Located in a quiet area with minimal traffic, this home provides the perfect balance of serenity and convenience. Parks, schools, and local amenities are all nearby, making this property a fantastic opportunity for families seeking space, character, and a welcoming neighborhood. (id:26472)
RE/MAX All Pro Realty
219 Broadway Street W
Nakusp, British Columbia
An exceptional opportunity awaits with this commercial vacant corner lot situated on Broadway Street in the heart of downtown Nakusp. Offering outstanding exposure and high visibility, this flat and fully usable parcel is ideal for entrepreneurs and investors looking to establish a presence in one of BC’s most charming lakeside towns. Whether you're dreaming of a café, retail shop, office space, or a mixed-use development, this location delivers the foot traffic, central access, and curb appeal to make it a success. Surrounded by local businesses, walking distance to the lake and public amenities, this is your chance to shape the future of Nakusp’s downtown core. Zoned commercial with endless potential—bring your vision. Opportunities like this are rare. Don’t miss it! (id:26472)
Royal LePage Selkirk Realty
137 Mcgill Road Unit# 33
Kamloops, British Columbia
This amazing townhouse in lower Sahali features a top floor end unit with beautiful east facing views. Bright open concept livingroom with vaulted ceilings, diningroom, kitchen, sunroom and 3 good sized bedrooms including main bedroom with a 4 piece ensuite, walk-in closet and covered sundeck. There is also a 4 piece main bathroom, laundryroom and good storage. Updates include furnace, central air and hot water on demand all done in 2014. Includes 1 covered parking stall. This complex is in a great central Sahali location close to all amenities and is a must to view! (id:26472)
RE/MAX Real Estate (Kamloops)
16980 Coral Beach Road
Lake Country, British Columbia
Stunning modern lakeshore home in the prestigious Coral Beach area of Carr's Landing, here in the beautiful community of Lake Country! With 75' on the water, this property offers a great beach area and a dock with a boat lift for the summer time. The home offers 2969 sq.ft., spread across 2 floors of living space with 4 bedrooms and 4 bathrooms. The moment you enter the foyer, you are greeted with huge windows that face towards the water, a large kitchen room that opens to the expansive living room with fireplace. Access to a huge deck, partially covered, to allow for a great indoor/outdoor living space transition. Master bedroom on the main floor with a private ensuite. Downstairs, full-height ceilings make it feel like you're simply on another main level. Additional bedrooms for guests with another family room space. Huge patio area downstairs, and it opens up to a beautifully landscaped path that leads you straight to the water. High-quality finishings and pride of ownership shows throughout this original owner home. Lots of parking via the double car garage and driveway. Overall, this is a great opportunity to get into a move-in ready modern lakeshore property with a dock already in place. Boat launch just down the road for convenience. 50th Parallel winery for dinner is a quick walk away, with the new O'Rourke winery coming down the road! (id:26472)
Sotheby's International Realty Canada
2765 Arthur Road
Kelowna, British Columbia
A rare offering! This unique and private 5-acre estate in coveted McKinley Landing, lovingly cared for by its original owners, is now on the market for the first time. The property features an architecturally stunning 3-bed, 3-bath home designed by Dan Pretty with 2,500+ sq. ft. of living space. This sanctuary combines serene country living with easy access to city amenities. The extension of North Clifton Road into McKinley means this property will soon be a quick car ride from downtown. Enjoy a private beachfront with dock, deck space, outdoor kitchen, and covered sleeping area perfect for Okanagan summers. The beach can be accessed by a footpath along the stream or by a cart path. Active farm status keeps property taxes low and allows for income from an established apiary, raspberry, and tree farm. An extensive irrigation system supports agricultural use, landscaping, and fire prevention. This property is a bird-watcher’s paradise with mature trees and a natural stream surrounded by lush greenery, making the land a haven for wildlife. The home features vaulted ceilings, natural wood, a stone fireplace upstairs, and an antique brick fireplace in the family room, a generous master suite, loft study with rolling ladder, and incredible views from every window. There is an upper deck adjoining the kitchen and a lower deck with a hot tub off the master suite. There is a heated workshop, storage sheds, a trailer pad, and ample parking. Move in or plan your new dream home! (id:26472)
Sotheby's International Realty Canada
3419 Larch Drive
Armstrong, British Columbia
Located on a beautifully landscaped 0.37-acre lot, this 4-bed, 2-bath home offers space, comfort, and bonus features in one of Armstrong’s most desirable neighbourhoods. The main level features an open kitchen and living area with direct access to a 40’ x 12’ covered deck complete with skylights, hot tub, and gas BBQ hookup. Downstairs you’ll find a family room with wood stove, a fourth bedroom, and laundry/storage with plumbing for a future third bathroom. Recent updates include a newer furnace, central A/C, hot water tank, and flooring. Above the garage is a 762 sq. ft. recreation room with skylights, built-in bar, and snooker table. The oversized tandem garage can serve as a double or single with workshop. Added perks: shed, wood storage, RV plug-in, and ample parking for boat, trailer, or toys. A rare opportunity to secure a spacious property in Armstrong’s sought-after McLeod subdivision. (id:26472)
Coldwell Banker Executives Realty
918 Mt Bulman Drive
Vernon, British Columbia
Bright & Spacious Middleton Mountain Home with Stunning Views. Welcome to this beautifully maintained 5 bed, 3 bath home on a quiet, family friendly street in the sought after Middleton Mountain neighbourhood. Offering over 2400 sq ft of living space, this home blends comfort, functionality, & incredible views. The open concept main floor is filled with natural light & features a large kitchen island, oak cupboards & tile backsplash, perfect for cooking & entertaining. The kitchen, dining, & living areas flow seamlessly onto the 23x10ft covered deck, where you can enjoy morning coffee or evening wine while taking in sweeping city & mountain views. The living room also offers a cozy natural gas fireplace, making it the perfect space to gather year round. The spacious primary bedroom includes a window seat overlooking Vernon, a w/i closet, & a 4 pc ensuite. Two additional bedrooms, a full bath & laundry room complete the main level. The fully finished walkout basement offers two more beds, a 3 pc bath, a recreation room, & a family room. With plenty of space, it could easily accommodate a suite for extended family or a mortgage helper. Step outside to a private landscaped backyard with a lower covered patio & a 3 person hot tub tucked into a private setting. Additional highlights include a double garage with 10 foot ceilings, storage, & a prime location close to schools, shopping, parks, & Kalamalka Lake. This Middleton Mountain gem truly has it all. Book your showing today. (id:26472)
Real Broker B.c. Ltd
3109 Mciver Road Lot# 15
West Kelowna, British Columbia
Great 4 bedroom 2.5 bath family home on quiet street with large lot and double garage. Three beds up with an ensuite off the main bedroom. Open kitchen with a deck overlooking the spacious and treed backyard. There is a free standing gas fireplace in the living room with great light from the bay windows. In the lower level there is a large bedroom and a family room leading to the backyard. The lower level laundry room has a toilet and washbasin as well as being pre-plumbed for a shower. It would be possible to create a separate suite downstairs.. There is a large office at the end of the large double garage which could also be incorporated into the lower living area. Property has irrigation and is very private. Tons of parking and possibility of RV parking beside the garage. Hot water tank was installed in 2020. This is a very quiet and peaceful street with quality homes. Possession is subject to probate and is estimated to be available in October. Come and view today! (id:26472)
Royal LePage Kelowna
3231 Pinot Noir Drive Lot# 54
West Kelowna, British Columbia
Welcome to 3231 Pinot Noir Place—an extraordinary opportunity to create the home of your dreams in one of West Kelowna’s most desirable locations. This rare, last-available lot on a quiet cul-de-sac offers breathtaking, unobstructed views of Okanagan Lake and is surrounded by beautiful custom homes, ensuring a neighbourhood that matches your vision for elevated living. Imagine mornings with panoramic lake vistas, afternoons strolling Gellatly Beach or nearby trails, and evenings exploring world-class wineries and restaurants just minutes away. Families will love the convenience of nearby schools and recreation, while the tranquil street provides peace of mind and a safe place for kids to play. This lot is a blank canvas awaiting your architectural masterpiece—whether that’s a modern retreat, a warm family haven, or a legacy home designed to maximize the incredible lake views. Opportunities like this are exceptionally rare. Don’t miss your chance to secure one of the Okanagan’s true gems and start building the lifestyle you’ve always imagined. (id:26472)
Coldwell Banker Horizon Realty
Rennie & Associates Realty Ltd.
1035 Bernard Avenue Unit# 104
Kelowna, British Columbia
Welcome to Maple Keys, a centrally located 55+ community in the heart of Downtown Kelowna. This 2 Bedroom 2 Bathroom unit has over 1100sqft of living space and sits on the quiet side of the building. In the Kitchen you will find new stainless steel appliances including an induction stove, ample storage and plenty of counter space. The large Dining room and Living room create a spacious feel and flows out to the enclosed East facing patio complete with new AC unit. The Primary bedroom is large enough for a king size and has a 3 piece ensuite accessed through the walk-thru closet. With in-suite laundry, spacious spare bedroom and a full 4 piece main bathroom this apartment has it all, including one underground parking stall, storage locker and ample visitor parking! Come check out this wonderful community in an area known for it’s ability to live a “car-free” lifestyle. (id:26472)
RE/MAX Kelowna
1865 Lodgepole Drive
Kamloops, British Columbia
Charming Pineview Valley 4 bedroom 3 bath Rancher with a fully finished walk out basement. The main floor is an open floor plan with large partially covered back deck with a scenic view of the valley the front deck is fully covered to relax on. the laundry is conveniently located on the main floor the master suite has a large bay window to enjoy a view of the valley and mountain view also the large 4 piece ensuite and walk in closet . there is a second bedroom with close access to the main floor 4 piece Bathroom .the basement features a large family room with a covered patio and open patio space for your enjoyment in a private back yard. There are two additional bedrooms and the 3rd 4 piece bathroom in the basement. The Dish washer, furnace and air conditioner have recently been upgraded and gutters replaced and New hot water tank . Pineview Valley offers many hiking and bike trails to explore and a new elementary school to be finished for fall 2026. There is a park and hockey rink children's play ground and a daycare facility in the valley. All measurements are approximate and are to be verified by the buyers if important to them. (id:26472)
Royal LePage Westwin Realty
715 Hubert Avenue
Enderby, British Columbia
Step into charm and character with this delightful 2-bedroom, 1.5-bathroom home, perfectly situated in the heart of Enderby. Originally built in 1910, this well-maintained home showcases timeless appeal with its beautiful columned front porch, while offering modern comforts inside. The open kitchen and dining area feature a gas range, built-in dishwasher, and plenty of space for everyday living or entertaining. Recent updates include a remodeled main bathroom and fresh paint throughout, ensuring a move-in-ready experience. Outdoors, enjoy a private backyard retreat with a covered deck, tiki bar/shed, and raised garden beds—perfect for relaxing or entertaining friends. A detached garage/workshop with power, plus RV parking, adds excellent functionality. This charming property combines historic character with thoughtful updates, creating an inviting place to call home in a prime Enderby location. (id:26472)
Coldwell Banker Executives (Enderby)
3504 16 Street
Vernon, British Columbia
Welcome to this charming and move-in ready 2 bed, 1 bath home in the heart of East Hill. Blending character and modern updates, this property offers warmth and convenience in one of Vernon’s most sought-after neighborhoods. Hardwood floors carry throughout the bright living spaces, adding timeless appeal, while two comfortable bedrooms and a tastefully updated bathroom make the home both functional and inviting. The spacious kitchen provides plenty of storage, ample work space, and newer appliances. Fresh paint inside and out, including both porches, gives the home a crisp, updated feel. Outside, enjoy excellent curb appeal with zero-scape landscaping in the front, while the fully fenced backyard with a large deck is perfect for entertaining or relaxing in the afternoon sun. With alley access and plenty of parking, this property checks all the boxes. Within walking distance to Lakeview Park, the waterpark, both elementary and high schools, and the local market, this East Hill gem combines character, comfort, and a truly walkable lifestyle. (id:26472)
Oakwyn Realty Okanagan
1141 8th Avenue
Fernie, British Columbia
This rare opportunity offers a full-size, flat city lot in the highly sought-after Annex neighborhood. Perfectly positioned within walking distance to downtown Fernie, you’ll enjoy easy access to shops, restaurants, trails, and all the charm of this vibrant mountain community. Surrounded by stunning mountain views, the property sits in a quiet, established neighborhood known for its welcoming atmosphere and family-friendly appeal. Whether you’re planning your dream home or an investment project, this lot provides the ideal combination of location, lifestyle, and potential. Don’t miss your chance to build in one of Fernie’s most popular areas. (id:26472)
RE/MAX Elk Valley Realty
3930 20 Street Unit# 2
Vernon, British Columbia
Immediate Possession Available!! Beautifully maintained 3-bedroom, 3-bathroom level-entry end-unit townhouse in the highly desirable 55+ Parkview Place complex. Ideally situated in Vernon, this home offers convenient access to all local amenities and optional RV parking. The bright and open-concept main level features a well-equipped kitchen, a spacious dining area, and a comfortable living room that opens onto a covered deck—perfect for relaxing and enjoying the stunning Okanagan views and sunshine. The primary bedroom includes a walk-in closet and a private ensuite for your comfort. Downstairs, the fully renovated lower level boasts a large family room, additional bedroom, lots of extra storage, full bathroom, and walk-out access to a fully fenced, oversized backyard—ideal for guests, hobbies, or additional space. Pet-friendly (1 dog and/or 1 cat allowed). This home is move-in ready, don’t miss out on this exceptional opportunity! (id:26472)
3 Percent Realty Inc.
1701 Birkenhead Place
Kamloops, British Columbia
This custom built home is located on a choice corner lot that was selected to fit the owners grand design. The 4567 square feet is divided over 3 levels. Each of the 3 levels offers an oversized primary bedroom with deluxe ensuite. The upper floor also offers 2 more larger bedrooms. There are 5 finished bathrooms with a rough for a 6th full bath. The basement needs some final touches to complete the home. The main floor offers a huge laundry area and mudroom that joins to the enormous 3 car garage with higher ceilings. The front foyer greets you with a modern 2 storey staircase and vaulted ceiling. You can then decide to go to the one side that brings you to a well planned master bedroom with deluxe ensuite and a wall of glass that looks out over and gives access to the incredible outdoor covered entertainment area. To the other side of the foyer you will be greeted with a stunning and modern open concept living area featuring a dining area, living room and a custom designed Kitchen that is still featured on the Excel cabinet website. But wait as we are still not finished as we have saved the best for last. You have a glass wall in the kitchen that leads you to the incredible covered outdoor entertaining area that also over looks the salt water pool and the peek a boo view into the valley. There are many other finishing details and features about the home and mechanical that will show the quality the home owner had in mind. (id:26472)
Riley & Associates Realty Ltd.



