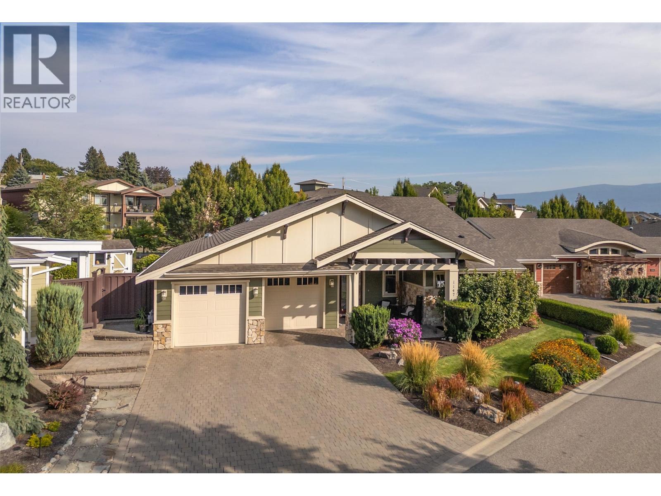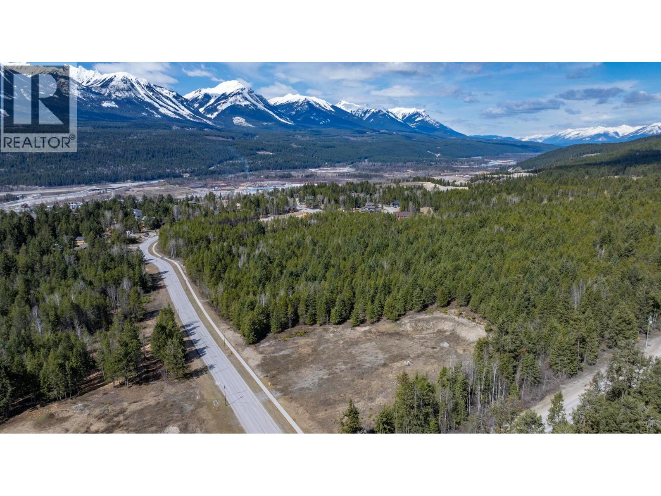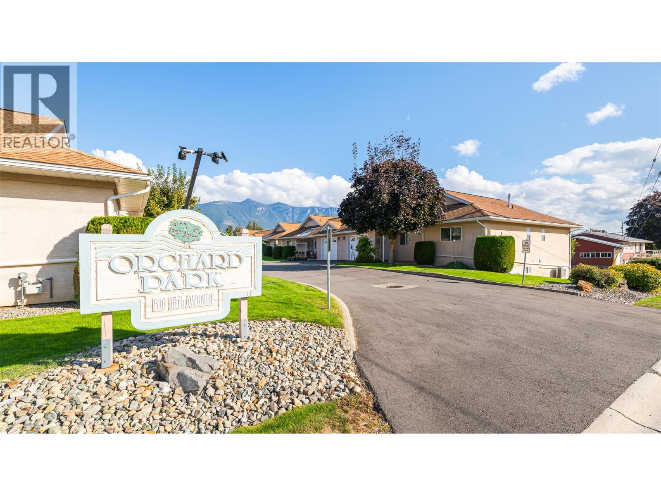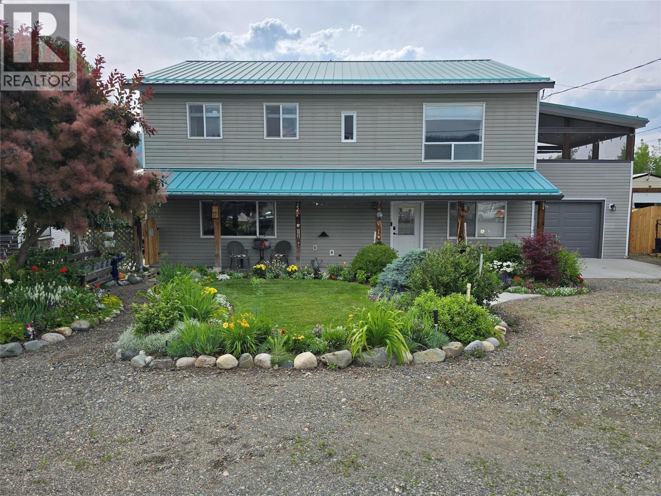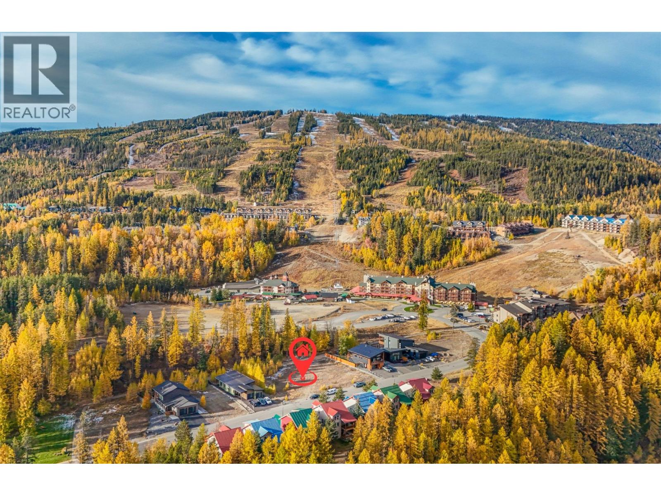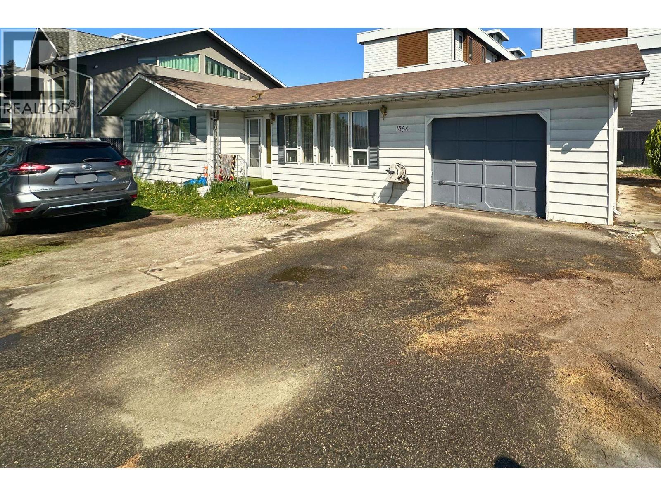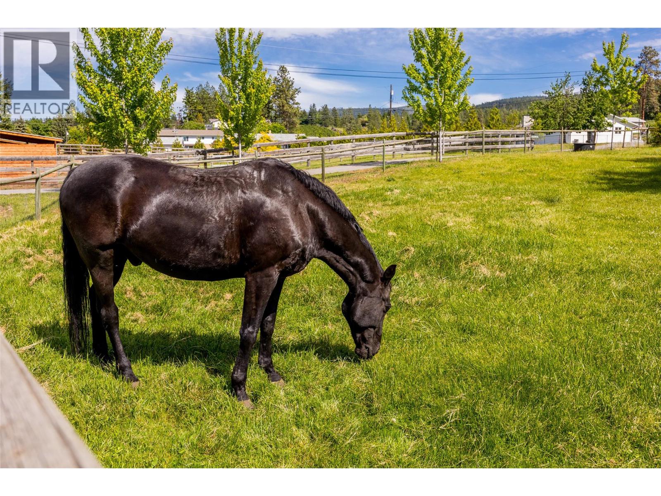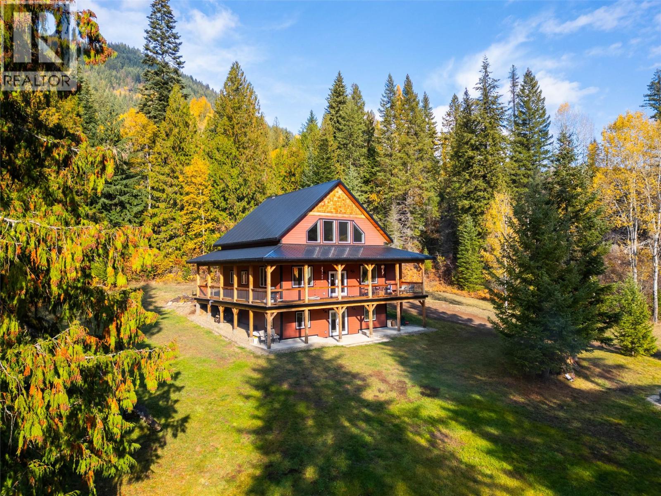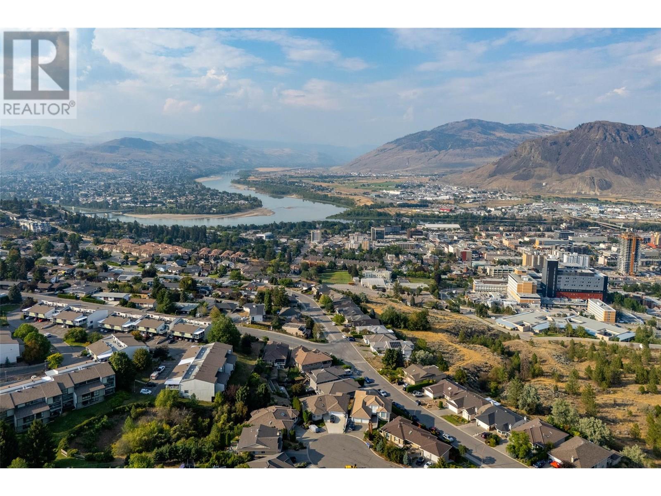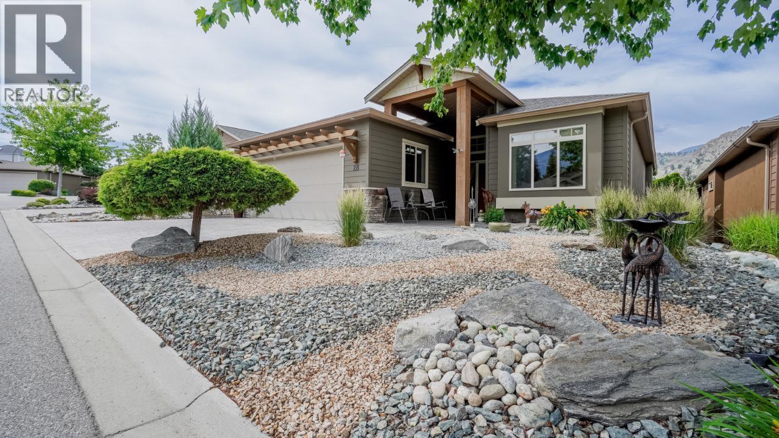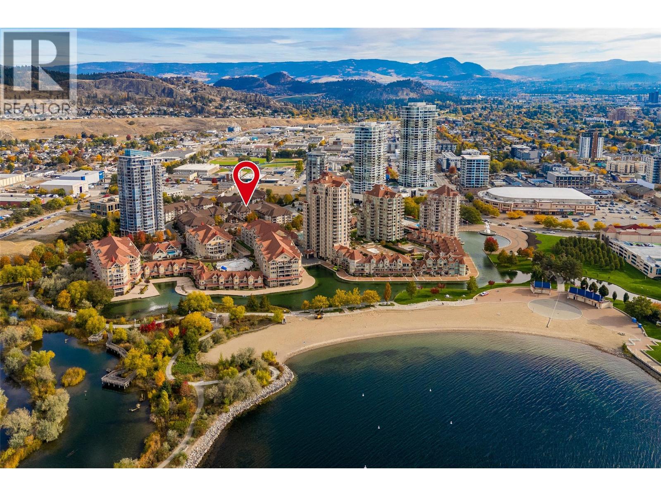Listings
13391 Mcclure Place
Summerland, British Columbia
Stunning Lakeview! Nestled on a quiet no-through road, this beautifully positioned 4-bedroom, 3 bath rancher with a basement offers panoramic lake views and the perfect blend of indoor-outdoor living. The open-concept main floor is designed for both comfort and entertaining, flowing seamlessly onto a spacious deck and a flat, fully usable backyard that overlooks the lake—ideal for relaxing evenings or weekend gatherings. Enjoy established garden boxes, underground irrigation, and plenty of space for kids or pets to roam. The partially updated interior offers timeless charm and room to personalize. The walk-out basement provides additional living space, perfect for extended family, guests, or a home office setup. Extra parking, close proximity shopping, a local fruit stand, and town conveniences add to the lifestyle appeal. A rare opportunity to own a lakeview property in a prime location. A must to view. Sale is subject to probate. (id:26472)
RE/MAX Orchard Country
1147 Glenview Court
Kelowna, British Columbia
This award-winning home is designed for those who value both elegance and lifestyle, with the backyard as its crown jewel. Just minutes from downtown Kelowna, this property showcases a private resort-style oasis where every day feels like a getaway. The sparkling in-ground saltwater pool is surrounded by expansive stamped concrete patios, vibrant landscaping, and multiple lounge areas that flow seamlessly from sun-soaked relaxation to shaded retreats - creating the perfect setting for lively gatherings, quiet evenings under the stars, or weekend pool parties with friends and family. Inside, soaring ceilings and timeless hardwood anchor an open-concept design centered on a Westwood custom kitchen with granite counters, oversized island, and professional-grade appliances. The dining and Living areas, complete with a feature gas fireplace, connect effortlessly to the outdoor lounge, extending the Living space. The king-sized primary suite offers a lavish walk-in closet, heated floors, double vanities, a custom shower, and a soaker tub, while a second bedroom with a wall bed/desk and private entrance makes the perfect guest suite or office. A second bath and laundry complete the main level, while the finished lower level impresses with a massive recreation space, full wet bar, office, media/games room, bedroom, and bath. Additional highlights include a triple tandem garage, owned geothermal system, and a pet-friendly community with landscaped pathways and ponds. (id:26472)
RE/MAX Select Properties
Oakwyn Realty Okanagan
401 Golden Donald Upper Road
Golden, British Columbia
A rare opportunity awaits! Build yourself an amazing estate or take advantage of prime development areas in this 25-acre land parcel to build Golden's Future! Within the established neighbourhood of Canyon Ridge. Perfectly positioned adjacent to the residential communities of Quartz Crescent, Granite Drive, and Pine Drive, this property offers an unparalleled chance to create a seamless extension of these thriving neighbourhoods. Ideal for land or project developers, this property is tailor-made for residential expansion. All major utility connections are at the property line. Take advantage of this outstanding opportunity to contribute to a growing, well-connected, and supportive community. A preliminary development concept, including engineering data, is available and has the support of the Town of Golden. With strong demand for new residential options in the area, this land represents significant future potential. Don't miss your chance to be part of the next chapter in Canyon Ridge’s evolution! Contact your REALTOR® Today for full information! (id:26472)
RE/MAX Of Golden
518 18th Avenue Unit# 10
Creston, British Columbia
Very well maintained condo in the popular 55+ strata community of Orchard Park. This fully finished townhouse has features you will love including ease of entry at the front door, updated vinyl plank flooring on much of the main floor, a spacious and inviting living room, main floor laundry and the primary bedroom has large closets and a full ensuite. The lower level of this unit is finished and is flexible in layout to suit your needs, there is an outside access from the lower level as well. Probate is now complete, call your REALTOR for a viewing, Orchard Park is a sought after strata development in a convenient residential location. With other features such as a private covered rear deck measuring 12' x 14'2, an attached single garage, a front terrace and more, we think you will love it. Come take a look and imagine yourself living here! (id:26472)
Century 21 Assurance Realty
401 Mclean Road
Barriere, British Columbia
REVENUE HELPER ALERT!!! 3 bedrooms and 2 bathrooms on the main floor. Boasting OPEN & Updated kitch/Liv/ Din...high ceilings , and a private screened in porch. Ground floor features a formal entrance, spare bedroom/office. Plenty of storage, shared laundry, and convenient access to the attached garage. As mentioned this home has a 2 bedroom suite, with gally kitchen, large living room, private entrance, exterior quiet sitting area. Many exterior features include a above ground pool, sun deck, greenhouse/hobby room, fish pond with water feature, mature fruit trees, raised gardens, and many flowers and shrubs. The back yard is fully fenced, and will impress. This HOME is a must see.....make your appointment now! (id:26472)
RE/MAX Real Estate (Kamloops)
237 Stemwinder Drive
Kimberley, British Columbia
Introducing 237 Stemwinder Drive—your gateway to an outdoor paradise just steps from the ski hill at Kimberley Alpine Resort. This exceptional, flat and easy-to-build-on 0.15-acre lot showcases stunning mountain views and is surrounded by luxury homes in a vibrant new community. Live where adventure begins at your doorstep with skiing, golfing, cross-country trails, and world-class biking all nearby. Enjoy effortless access to amenities—only 25 minutes to the Canadian Rockies International Airport, a quick commute to Cranbrook, and approximately 4 hours from Calgary. A rare opportunity to craft your dream home in an unbeatable location—act now and make the desirable Stemwinder Drive your basecamp for mountain living and new adventures. (id:26472)
Real Broker B.c. Ltd
1456 Springfield Road
Kelowna, British Columbia
Unlock the potential of this centrally located property at 1456 Springfield Road — a great opportunity in one of Kelowna’s most connected and high-demand corridors. With UC2 zoning, this lot offers a range of development possibilities, including multi-family, mixed-use, or live/work configurations (up to 6 stories with city approval). Sitting on a flat 6,011 sq ft lot, this 2-bedroom, 2-bath rancher provides a solid foundation for rental income, personal use, or immediate redevelopment. The property is nestled in the heart of Springfield/Spall, walking distance to shopping, schools, parks, and major transit routes — making it a smart acquisition for any stage of your investment journey. Whether you're a first-time buyer looking for land value, a builder planning your next infill project, or an investor holding for future growth, this is an opportunity to secure a UC2-zoned property in a thriving part of Kelowna. (id:26472)
Exp Realty (Kelowna)
4284 Jaud Road
Kelowna, British Columbia
This is a MUST-SEE property that simply can't be captured in just a few words. A quality Craftsman-built custom home, thoughtfully designed for horse lovers with both indoor and outdoor arenas & covered loafing sheds, There is a FIVE-STAR luxury resort-style pool area, and a second residence—all set on five flat, lush, irrigated acres of prime land in South East Kelowna. This is truly the opportunity of a lifetime, priced well below replacement value. The current owners have reimagined and transformed this estate into a sanctuary of luxury, relaxation, and elevated quality of life. Imagine coming home from a ride and unwinding by the pool at sunset—surrounded by fire tables glowing, the glittering pool lights and a sky full of stars all complimented by the peaceful sounds of nature. It’s an authentic symphony that envelopes you and invites you to fully, and deeply enjoy the moment. There are countless special experiences awaiting the next owner, along with an array of exceptional features that enhance both the beauty and functionality of this remarkable estate property. For a complete list of details, including floor plans—or to book your own private sunset showing—contact your favourite real estate agent today. (id:26472)
Coldwell Banker Executives Realty
8774 6 Highway
Salmo, British Columbia
Warmth, craftsmanship, and wide open views define this 3 bed, 3 bath custom home on 20.83 scenic acres. Built in 2020 with ICF construction to the attic, it offers exceptional efficiency and durability. Soaring 24’ vaulted ceilings, exposed fir beams, and a wall of windows fill the home with light and frame panoramic mountain and valley views. Heated concrete floors run through the main and lower levels for year round comfort. The main floor features a bedroom with ensuite, 2 piece guest bath, and open kitchen, dining, and living areas with custom cabinetry and walk-in pantry. The loft includes a full bath and flexible bedroom or studio space with incredible outlooks. The bright walkout lower level offers a beautiful 1 bedroom in law suite or extended family space with 9’ ceilings, warm wood accents, and open kitchen, dining, and living area. A few finishing touches are still underway to complete this fantastic space. Power is underground with 200amp service at both the home and 35x50 shop with mezzanine and bathroom. Water is plentiful with a 60gpm well and water license for 15,000L/day irrigation + 3,000L domestic. The land is fenced and cross fenced with fruit trees, a creek, and approx. produces 400 bales/year, ideal for horses or hobby farming. You will also find a hay shed, tack/garden shed, animal shelter, and RV/tiny home hookup. Minutes to the Salmo River, ski hill, golf course, and rail trails, and just 30 minutes to Nelson, Trail, or Castlegar. (id:26472)
Coldwell Banker Rosling Real Estate (Nelson)
125 Mahood Place
Kamloops, British Columbia
Large 3 level home in Lower Sahali with stunning river vista views. Close to city center, RIH, TRU, shopping, services and Tournament Capital Centre. 10 bedrooom home plus a den and 7 bathrooms. The top level features wood kitchen, living room with gas fireplace and deck, 3 bedrooms & 3 bathrooms. Master with an ensuite and walk-in closet. Middle level features a curved stairway, games room with fabulous views, 4 bedrooms, 2 baths and deck. 2 furnaces and 4 hot water tanks. Fenced backyard, double garage, 200 amp service and central air. Natural gas outlets on each deck level. Perfect for a large family and/or a revenue property. (id:26472)
RE/MAX Real Estate (Kamloops)
6833 Meadows Drive Unit# 28
Oliver, British Columbia
Welcome to Arbor Crest, a highly sought-after 55+ gated community! This beautiful 2 Bedroom + Den, 2 Bath Rancher offers over 1,600 sq ft of quality, custom finishes along with a double garage & private yard. Step inside the roomy foyer to a bright, open great room featuring vaulted ceilings, large windows, hardwood floors & a cozy gas fireplace. The stunning kitchen boasts gorgeous quartz counters, undermount sink, new fridge & stove, elegant taps & a large island perfect for entertaining. Enjoy custom blinds, including sunshades, and French doors with phantom screens leading to a tranquil backyard oasis. Relax on the covered, stamped concrete patio with gas BBQ hook-up, surrounded by privacy hedging & breathtaking sunsets. The back yard was refreshed with new soil & lush green lawn in 2024, along with a new retaining wall on the north side. Spacious primary suite includes an impressive 5-pce ensuite with quartz counters, dual sinks, soaker tub, shower, heated tile floors & walk-in closet. A bright second bedroom sits near a full 3-pce bath, while the French-doored den offers flexible living space. Additional features include a laundry/mudroom with sink, immaculate garage with storage & mounted TV, solar tubes, water softener, central vac & A/C. Beautifully landscaped with U/G irrigation. Low bare-land strata fee $175/mth. Pet-friendly (2 allowed), min. 3-month rentals. Ideally located near the riverfront trail, beach, golf & amenities. Book your private showing today! (id:26472)
RE/MAX Wine Capital Realty
1099 Sunset Drive Unit# 241
Kelowna, British Columbia
Beautifully updated (October 2025) and located in a prime Kelowna neighbourhood, this 2 bed/ 2 bath condo in the resort-style Herons II offers the perfect balance of modern design and downtown living. Nearly every surface has been refreshed, featuring new flooring, baseboards, light fixtures, countertops, and cabinetry that create a bright and welcoming space throughout. Boasting a split-bedroom layout and open main living space, this home checks off all the boxes with a private covered deck, a secure parking stall and storage locker. Enjoy resort-style living with access to a pool, hot tub, gym, putting green, shared BBQ area, common spaces and much more. Step outside and find yourself just moments from Tugboat Beach, the waterfront boardwalk, Prospera Place, and some of Kelowna’s best restaurants and cafes. Whether you’re looking to live the downtown lifestyle or invest in one of Kelowna’s most walkable communities, you won't want to miss this opportunity. Contact our team to book your private showing today! (id:26472)
Royal LePage Kelowna



