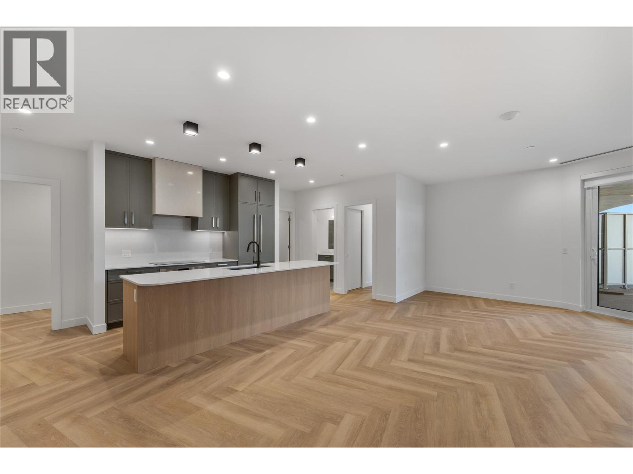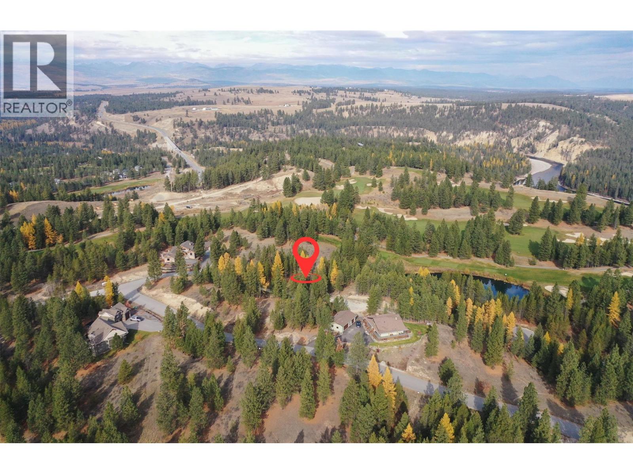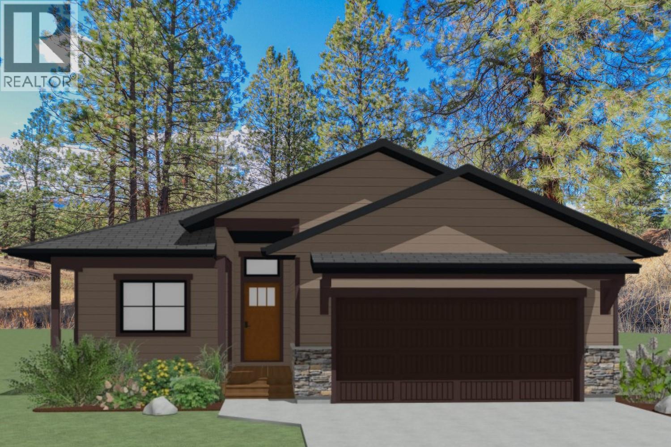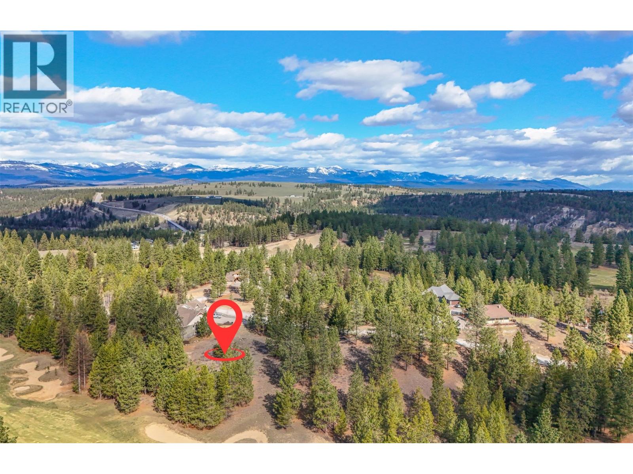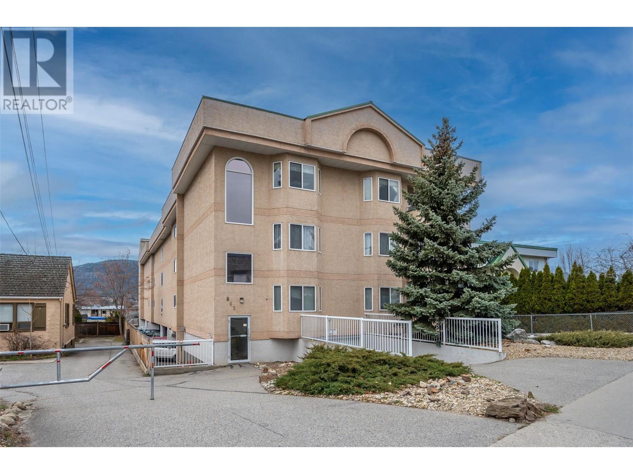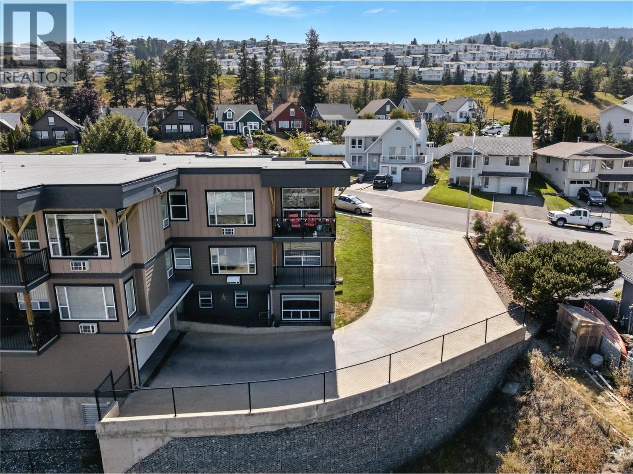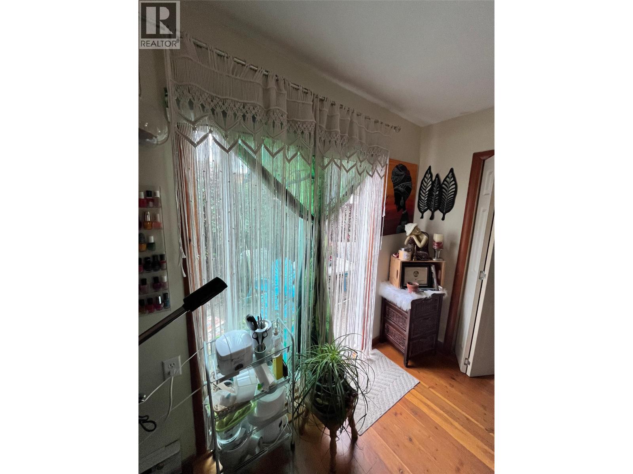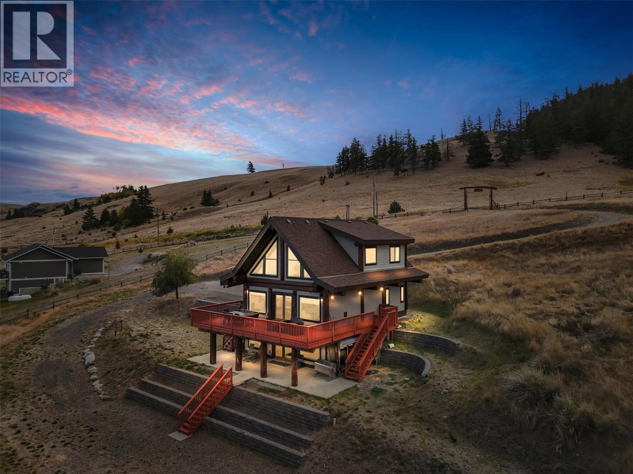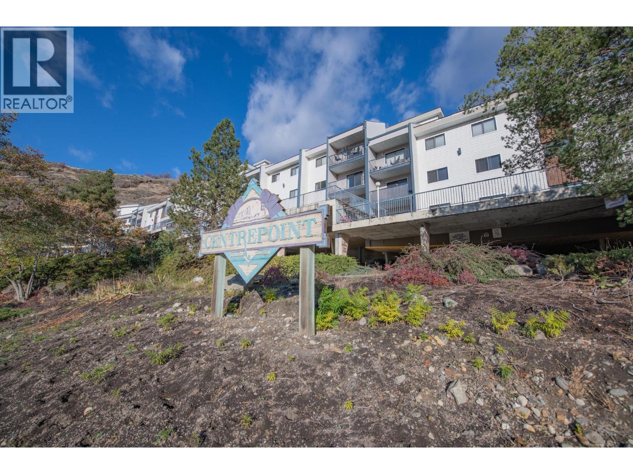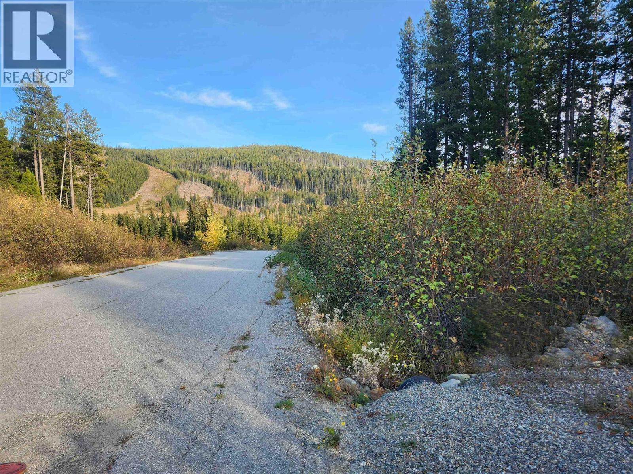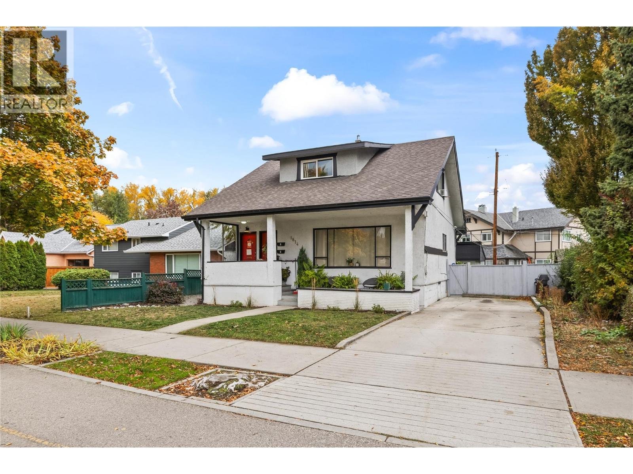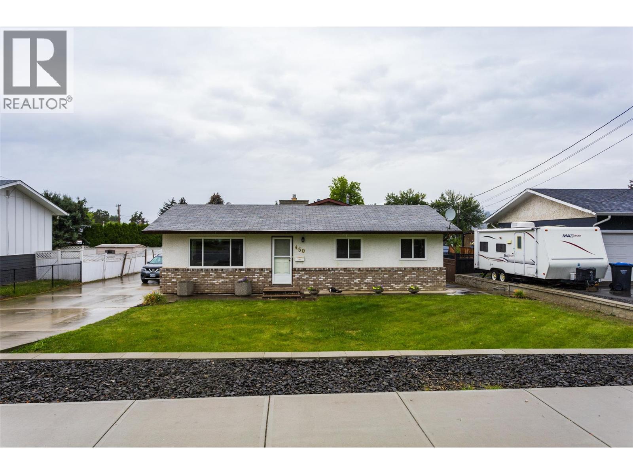Listings
3340 Lakeshore Drive Unit# 414
Kelowna, British Columbia
Introducing Unit 414 in the highly anticipated Movala community, a brand new residence designed for luxury lakeside living. Featuring 2 EV-ready secure parking stalls, this spacious 2 bedroom, 2 bathroom plus office home showcases high end finishes throughout, including stunning herringbone flooring and a thoughtfully designed layout. Situated on the building’s amenity floor, this exceptional home allows you to walk directly from your private patio onto the 4th floor resort style amenities including an oversized swimming pool, two hot tubs, bocce lawn, al fresco dining vignettes, communal BBQs, cabanas, fire tables, and lounge seating. Interior amenities include an 1,800 sq.ft. fitness centre, yoga studio, guest suite, games room, coworking spaces in the Library, and a party room with a full kitchen and dining area perfect for entertaining. The primary bedroom offers a beautiful walk through closet leading to a spa inspired ensuite, while the second bedroom, office, and full bathroom provide additional flexibility for guests, a home office, or creative space. The kitchen and open concept living spaces are a dream, perfect for hosting dinners and hanging out with loved ones. An oversized private patio completes the home, offering the perfect spot to relax and enjoy outdoor living, with plenty of space for gardening and outdoor cooking. Located directly beside Gyro Beach and just minutes from downtown Kelowna and Pandosy Village, this unit combines convenience with elegance. Unit 414 at Movala offers the perfect blend of luxury, flexibility, and lakeside living. (id:26472)
Real Broker B.c. Ltd
333 Corral Close
Cranbrook, British Columbia
Discover River Valley Estates – Build your dream home today! Now is your opportunity to create the perfect home in the heart of this breathtaking estate community. Lot 5 is located on the highly desirable Corral Close. This beautiful lot is the crown jewel of the neighborhood and surrounding by high end homes and is located near the end of a quiet cul-de-sac. Backing onto the 8th hole of the Shadow Mountain golf course, this expansive lot showcases beautiful views and is framed by a lovely pond nearby. This perfectly rectangular .51 acre lot provides the perfect wide frontage to build your forever home while its gradual slope makes it a perfect lot for a walk-out basement. This stunning lot offers convenient access to scenic recreational trails and the serene St. Mary’s River. For golf enthusiasts, it's a dream come true – the property is surrounded by the prestigious Shadow Mountain Golf Course. Plus, you’ll be just minutes from Cranbrook, with easy access to the Kimberley Alpine Resort, international airport, and some of the best lakes and fishing spots in the world. Other lot and home packages also available! Zoned for multiple housing configuration options and density (Up to 4 units), great for multi-generational living or for investment. (id:26472)
Real Broker B.c. Ltd
208 Corral Boulevard
Cranbrook, British Columbia
Discover River Valley Estates – Your Dream Home Awaits! Now is your opportunity to create the perfect home in the heart of this breathtaking estate community. This prime corner lot is nestled right in the center of the neighborhood, offering convenient access to scenic recreational trails and the serene St. Mary’s River. For golf enthusiasts, it's a dream come true – the property is surrounded by the prestigious Shadow Mountain Golf Course. Plus, you’ll be just minutes from Cranbrook, with easy access to the Kimberley Alpine Resort, international airport, and some of the best lakes and fishing spots in the world. This exceptional land and home package includes a spacious open-concept 4-bedroom, 3-bathroom home, complete with a fully finished basement, an attached double garage and almost 2400 sq.ft of developed living space. You'll find high-end finishes throughout, such as quartz countertops, luxury vinyl plank flooring, and custom cabinetry – all standard features. Prefer to customize your future home? No problem! We offer flexible options for designing the house of your dreams. Legal basement suites can be added and start at $80,000+. Explore other lots and home packages available in this coveted community, and start building the lifestyle you've always wanted at River Valley Estates. (id:26472)
Real Broker B.c. Ltd
240 Corral Boulevard
Cranbrook, British Columbia
Discover River Valley Estates – Build your dream home today! Now is your opportunity to create the perfect home in the heart of this breathtaking estate community. Lot 22 is nestled right in the center of the neighborhood and features a south facing rear yard that backs onto the 13th whole of the beautiful Shadow Mountain Golf course. Its arched expansive frontage combined with a slight pie shape and featuring .53 acres will allow you to build the home of your dreams! This beautiful lots also showcases a gradual slope making it a perfect lot for a walk-out basement. This stunning lot offers convenient access to scenic recreational trails and the serene St. Mary’s River. For golf enthusiasts, it's a dream come true – the property is surrounded by the prestigious Shadow Mountain Golf Course. Plus, you’ll be just minutes from Cranbrook, with easy access to the Kimberley Alpine Resort, international airport, and some of the best lakes and fishing spots in the world. Other lot and home packages also available! Zoned for multiple housing configuration options and density (Up to 4 units), great for multi-generational living or for investment. (id:26472)
Real Broker B.c. Ltd
865 Main Street Unit# 305
Penticton, British Columbia
Welcome to this bright and spacious 2-bedroom, 1-bathroom top floor condo in the heart of Penticton. Offering over 900 sqft, the smart layout feels even larger and includes a sunroom off the living room—perfect for enjoying your morning coffee or relaxing in year-round natural light from the north-facing exposure. The open-concept living and dining areas create a welcoming space, and the unit has been well cared for throughout. Located in a well-managed building with no age restrictions and pet-friendly (with restrictions), this home is ideal for first-time buyers, investors, or downsizers. You’re just steps from the hospital, downtown shopping and restaurants, the farmers market, and beautiful Okanagan Lake. Whether you're enjoying peaceful evenings at home or exploring the vibrant community, this location offers the best of comfort and convenience. Don’t miss your chance to own a top-floor unit in one of Penticton’s most walkable and desirable neighbourhoods. Book your private showing today! (id:26472)
Exp Realty
1200 Harrison Place Unit# 216
Kamloops, British Columbia
Welcome to this rare and ultra-convenient one-bedroom condo at Harrison Place in the heart of Aberdeen. This thoughtfully upgraded home is the only unit in the building with its own private front entrance and direct access to the parkade just steps away. Inside, enjoy a bright and modern living space with porcelain tile flooring throughout, quartz countertops, soft-close cabinetry, wall unit A/C, and a premium stainless steel appliance package. A full-size washer and dryer add to the convenience. Relax on the spacious covered patio with city views. The unit includes two parking stalls and a storage locker. Harrison Place offers excellent amenities, including a fitness room, bike storage, and a landscaped outdoor pergola area. Pets are welcome (one of the few strata buildings in Kamloops that welcomes large dogs!) and there are no rental restrictions, making this a versatile choice for first-time buyers, students, or investors. Close to shopping, restaurants, and transit, this home offers a low-maintenance lifestyle in a prime Aberdeen location. (id:26472)
Stonehaus Realty Corp
709 2nd Street
Castlegar, British Columbia
Welcome to this delightful 780 sq ft gem—perfectly blending comfort, privacy, and natural beauty. Nestled behind a full perimeter fence, this cozy home offers peace of mind and a tranquil escape from the everyday. Step inside to find a thoughtfully designed layout that maximizes space and light, with warm, inviting finishes throughout. Whether you're a first-time buyer, downsizing, or looking for a peaceful retreat, this home checks all the boxes. Outside, a gardener’s paradise awaits. The fully fenced yard is bursting with vibrant flowers, trees, and shady nooks—ideal for morning coffee, afternoon reading, or weekend entertaining. There’s plenty of space to relax, play, or even plant your dream vegetable garden. Don’t miss your chance to own this private, flower-filled sanctuary. Schedule your showing today! (id:26472)
Coldwell Banker Executives Realty
8605 Old Kamloops Highway
Stump Lake, British Columbia
— Welcome to your peaceful retreat in the Golden Quill community at Stump Lake — set on over 3 acres with 250+ feet of private waterfront, this move-in-ready 4-bedroom, 3.5-bath home combines classic craftsmanship with modern comfort. Inside you will find vaulted ceiling, exposed log beams and expansive windows that frame beautiful views of Stump Lake and the surrounding hills. The main level features an open-concept living area and a primary bedroom with full ensuite, creating a comfortable yet functional layout. Step onto the wrap-around deck to enjoy your morning coffee or take in the northern lights dancing over the lake. Upstairs offers three additional bedrooms and a full bathroom, while the walk-out lower level includes a spacious family room, home office, 4-piece bath, laundry and plenty of storage. Stump Lake is known for its clear waters and year-round outdoor lifestyle — from rainbow trout fishing and kayaking to bird watching and peaceful hikes surrounded by nature. Whether you’re looking for a full-time home or a weekend escape, this property offers a rare blend of tranquility and convenience. Located just 30 minutes from Kamloops or Merritt and only 3 hours from the Lower Mainland, it’s close enough for easy access yet far enough to truly unwind. Reach out today — we’d love to show you this special lakeside home so that you may experience year round living at Stump Lake! (id:26472)
Stonehaus Realty Corp
3901 32 Avenue Unit# 203
Vernon, British Columbia
Spacious 1 bedroom, 1 bathroom home at Centrepoint. Ideal for investors, downsizers, or first-time homebuyers, this very clean and inviting unit has an open floor plan with large rooms, in suite laundry, extra storage, newer carpets, paint and trim. The main living space has lots of natural light and flows to the dinning area and kitchen that features updated cabinetry and stainless steel appliances. The unit featuring breathtaking city views, a covered patio and underground parking for 1 vehicle. The well managed complex has an elevator, guest suite and strata fees include heat and water. Great location with conveniences such as shopping, grocery stores, recreation and bus routes all nearby. Vacant and ready for quick occupancy. (id:26472)
Coldwell Banker Executives Realty
Buck Road Lot# 21
Oliver, British Columbia
Here is your opportunity to own a premium NON-strata building lot at Baldy Mountain Resort. This peaceful 7187 sq ft lot features a large building site offering views of the ski hill and the surrounding mountains. The 59 x 121 ft R2 zoned property has electricity, sewer, and water available. With one of the highest base elevations in the province Mt Baldy offers biking, hiking, and frisbee golf in the summer, and snowboarding, skiing, and snowshoeing in the winter. With year-round activities and many full-time residents, you can build your dream home or vacation home here. Just a 6-minute walk to the ski lifts! This property is 5.5 hours drive from Vancouver, 2 from Kelowna, and 35 minutes from Oliver. Water and sewer are paid up to date. Call today! (id:26472)
RE/MAX Truepeak Realty
1814 Abbott Street
Kelowna, British Columbia
LOCATION LOCATION LOCATION!!! Priced WELL UNDER assessed value! This is your chance to own real estate on one of Kelowna's most prestigious iconic streets at an incredible price! Turn this investment property into your private oasis and walk to waterfront parks, beaches, restaurants, and so much more! This charming 2 storey home 3 bed 2 bath has diverse living space on all levels including the basement with detached garage, cover carport and additional parking. Basement with separate entrance offers additional investment opportunity. The enclosed fenced yard make a perfect play area! Walk or bike the beautiful streets to the Pandosy for boutique shopping. Don't miss your chance to become part of Kelowna's Historic Culture! (id:26472)
RE/MAX Kelowna
450 Hollywood Road S
Kelowna, British Columbia
Discover this cozy updated 3 bed 2 bath home situated on large lot. This little gem has an open kitchen/family room with gas fireplace. Large windows and bright living spaces. Three bedrooms and two baths all on the same level. Great starter home also has a large detached 24 X 24 garage/workshop that is ready to be put to a great use. Close to all amenities including elementary, high schools and shopping within walking distance. This home has been well loved and cared for by its original owners for over 40 years. The expansive lot size also presents the possibility to redesign, potential future development that allows for up to a 6 plex (id:26472)
Oakwyn Realty Okanagan


