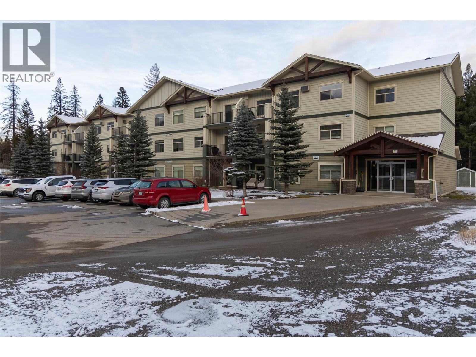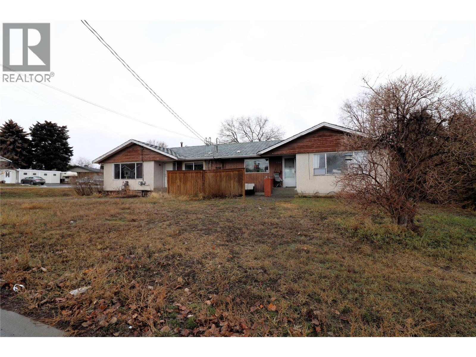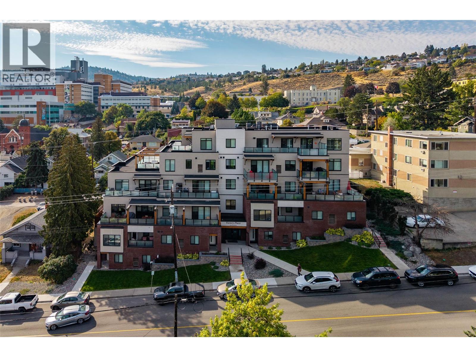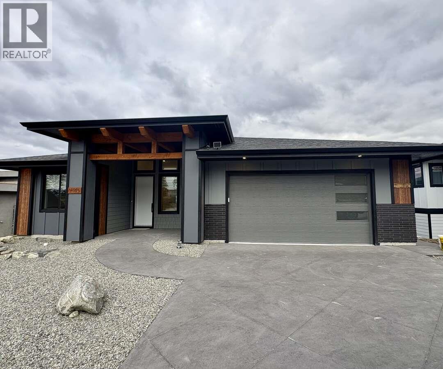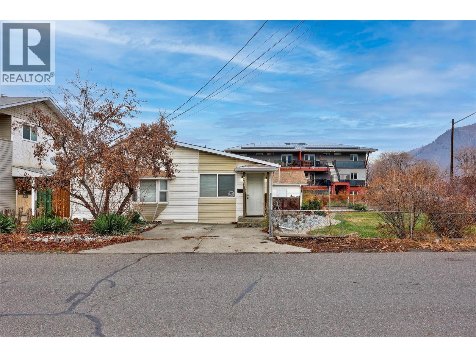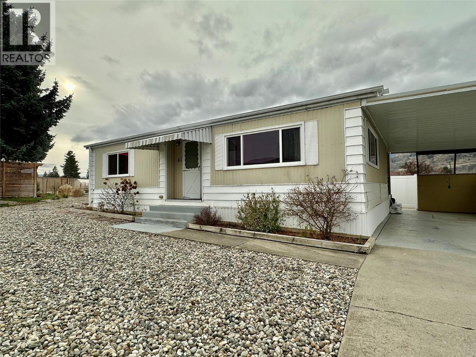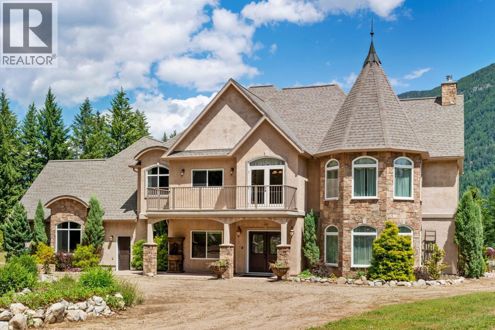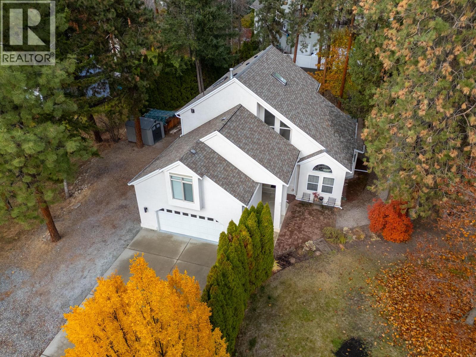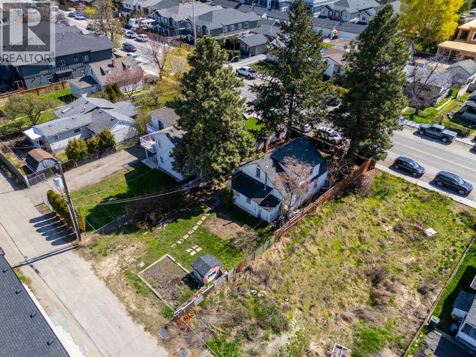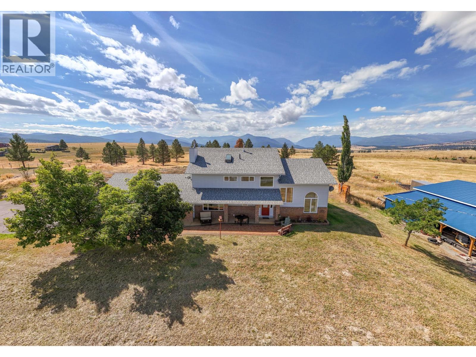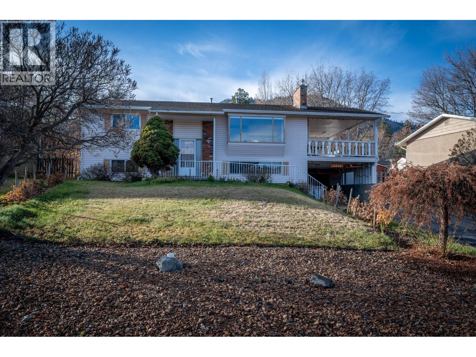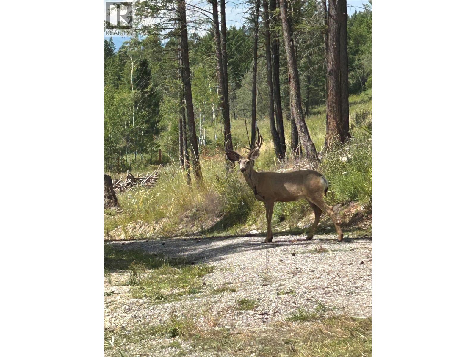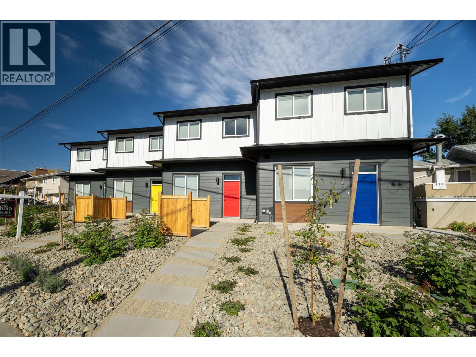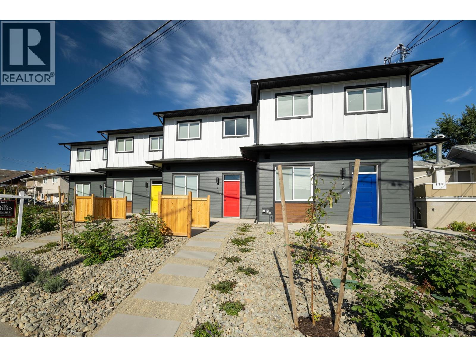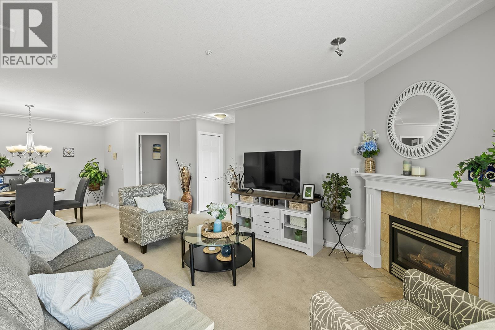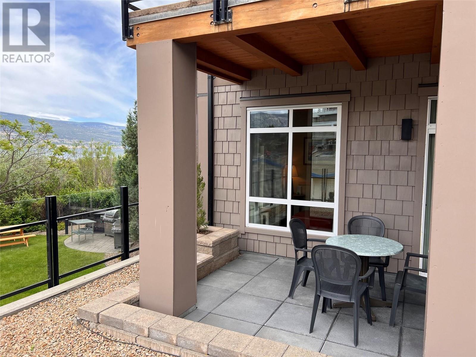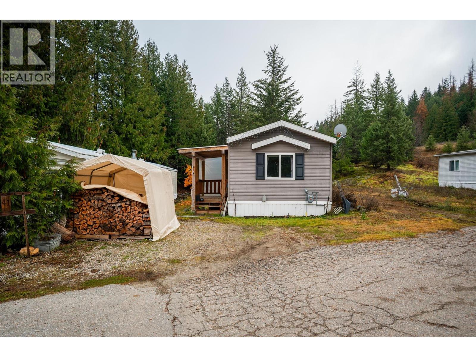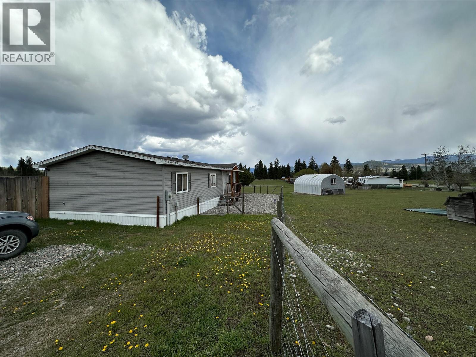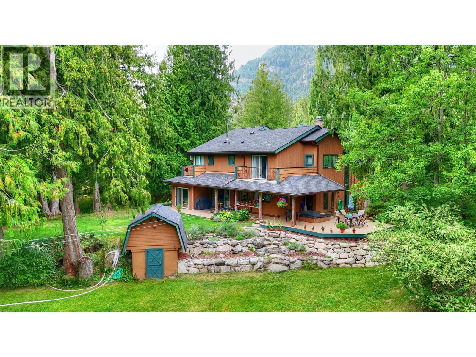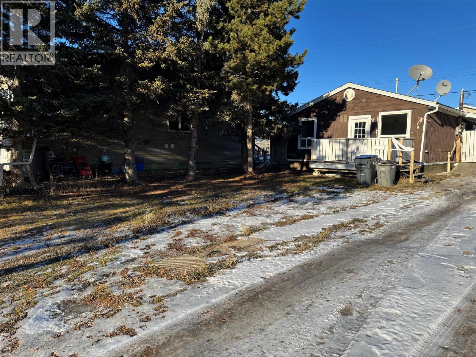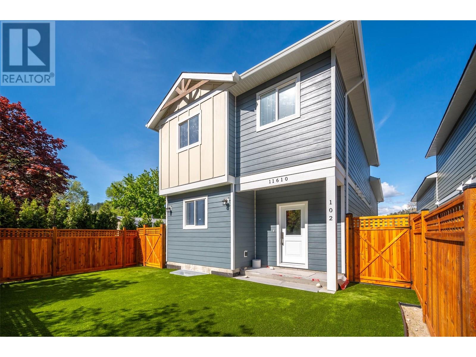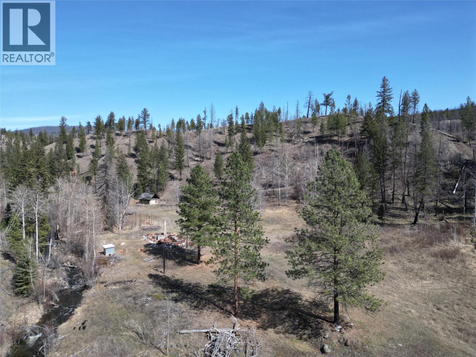Listings
1330 Whitewood Crescent Unit# 104
Sparwood, British Columbia
This stylish condo offers comfortable, ground-level living in a bright, well-kept space with modern finishes throughout. This two-bedroom, two-bathroom unit features an efficient open layout with large windows that bring in plenty of natural light. The kitchen is equipped with stainless steel appliances, stone and a functional island that adds both prep space and seating. The living area opens directly onto a patio, ideal for easy outdoor access and everyday convenience. The oversized primary bedroom includes a huge walk-in closet and a full ensuite. A second bedroom connects to the main bathroom through a Jack and Jill design, creating a practical setup for guests or family. A dedicated laundry room provides additional in-suite storage. Located in a well-managed building in Sparwood Heights, this strata community offers a low-maintenance lifestyle with close proximity to recreation and trails. Strata fee: $379.66/month. Showings available by appointment. (id:26472)
RE/MAX Elk Valley Realty
158/160 Vicars Road
Kamloops, British Columbia
This spacious duplex sits on a double lot (118 x 100 feet) with frontage on two streets, making it an ideal site for a multi-family development. Each side features 2 bedrooms, 1 bathroom, and a full basement with incredible potential for future suites or additional living space. Conveniently located in the sought-after Valleyview neighborhood, close to schools, parks, and amenities. NOTE BEST USE FOR THIS PROPERTY IS FOR A MULTI FAMILY DWELLING. Seller has preliminary design for 15 unit 3 bedrooms apartment building and has been in preliminary discussion with City of Kamloops re approval process. Please have clients drive by site prior to requesting showing. Location is in an area next to other apartment complexes (id:26472)
Royal LePage Kamloops Realty (Seymour St)
227 Battle Street Unit# 104
Kamloops, British Columbia
Welcome to this beautifully designed modern 2-bedroom, 2-bathroom townhouse offering 1,064 sq. ft. of thoughtfully designed living space across two levels in the highly sought after Victory Place, located in the heart of downtown Kamloops. With your own private entrance off Battle Street, you’re just steps from the Farmers Market, local restaurants, shopping, Royal Inland Hospital and Riverside Park — an ideal blend of style and convenience. On the main floor you will find the bright and inviting open-concept kitchen, dining and living space complemented by a powder room, mudroom, storage and direct parkade access. Step out off of the kitchen to your private patio, perfect for entertaining guests and BBQing with views of the city and mountains. Downstairs you'll find two comfortable bedrooms, a full bathroom and in-suite laundry providing a quiet and comfortable retreat away from the main living area. High-quality finishes include engineered hardwood and tile flooring, plush bedroom carpet, quartz countertops, stainless steel appliances, and an upgraded glass railing for a sleek, modern touch. Victory Place also offers fantastic common amenities including secure bike storage and a lovely rooftop patio with panoramic views — the perfect spot to unwind or host guests. This unit comes with two secure side-by-side parking stalls & is a pet and rental-friendly complex. Whether you’re looking to downsize, invest, or enjoy the vibrant downtown lifestyle, this move-in ready home truly has it all! (id:26472)
Century 21 Assurance Realty Ltd
2098 Boucherie Road Unit# 66
West Kelowna, British Columbia
Where possibility meets opportunity, this spacious almost 2,000 sq. ft. This home offers retirees a comfortable blend of affordability, privacy, and room to truly make it your own. As one of the largest homes in the park, it gives you the freedom to stretch out, settle in, and create your own little oasis. Enjoy the spectacular lake views from your front window or porch, the fully fenced backyard is perfect for relaxing mornings or low-maintenance afternoons or your pets to run around. The detached garage adds valuable storage or workshop potential for those who prefer their hobbies with a side of elbow room. With three bedrooms and two bathrooms, the layout supports visiting family while still keeping your day-to-day living easy and efficient. Located close to beaches, wineries, and hiking trails, this home offers a lifestyle that feels both scenic and simple. Come explore the potential waiting here. (id:26472)
Vantage West Realty Inc.
1638 Fir Avenue
Merritt, British Columbia
GREAT LOCATION. 7330 sq ft building lot in a growing community of quality homes where you can take in the mountain views & nearby walking trails. Affordable property to Build your Dream Home! Just minutes to town for coffee, shopping, and appointments. Close to schools making it ideal for families and future tenants alike. Check with City of Merritt regarding new zoning allowances and suite opportunities. Conveniently situated 2 hours from the Lower Mainland, or Sun Peaks, just over an hour to Kelowna and 45 min to Kamloops. You can have it all! Call the listing agent for more information or your private viewing today. Listed by EXP REALTY. (id:26472)
Exp Realty
2140 Montenegro Drive
Kelowna, British Columbia
For more information, please click Brochure button. A brand new thoughtfully designed home in Kirschner Mountain with sweeping valley views, exceptional outdoor living, and an exceptionally spacious floor plan. With 6-bedrooms, 4-bathrooms, this residence spans 3,878 sq. ft. and includes a 1-bedroom legal suite for extra income. The main level is bright and open with large windows that frame panoramic views of the valley. From the great room, dining room, or primary suite, step directly onto the showpiece of the home: an expansive 437 sq. ft. covered deck, perfect for entertaining, cozy fireside nights, and morning coffees with an exceptional view. The well-designed layout continues with generous bedrooms, modern bathrooms, and a stylish kitchen with endless storage. The lower level stands out as it not only hosts the one-bedroom legal suite, but also includes two bedrooms, one full bathroom and two entertaining spaces. A sound-proofed theatre room next to a wet bar and a family room with direct access to the backyard make this home truly shine. This home offers the perfect balance of space, comfort, and luxury. Close to skiing, golf, schools, and everyday amenities. Direct access to a large greenspace designated for a future park. Alongside an extensive trail network that winds throughout the mountain. Kirschner Mountain offers a peaceful hillside setting and is quickly becoming one of Kelowna’s most sought-after neighbourhoods. (id:26472)
Easy List Realty
283 Beach Avenue
Kamloops, British Columbia
Welcome home to this charming 3-bedroom, 2-bathroom property, perfectly positioned on a desirable corner lot with convenient alley access and the Rivers Trail directly across the street for an active lifestyle. Practicality is a major highlight, offering two separate driveways for extra parking and ample storage with a single-car garage with excellent shelving and a large crawl space with cement floors. Inside, the home features a large entrance with built-in bench seating and refreshed interiors with updated flooring and contemporary light fixtures. Both bathrooms are 4-piece, with one featuring a luxurious huge corner jetted tub. Brand new furnace installed November 2025. The private outdoor space is fully enclosed with a fenced yard and features a spectacular heated, covered front porch for year-round enjoyment.. This home offers the ideal blend of comfort, exceptional features, and an unbeatable location. (id:26472)
Royal LePage Westwin Realty
6601 Tucelnuit Drive Unit# 41
Oliver, British Columbia
Looking for a cute home in Cherry Grove Estates for retirement or as a winter residence? 2 Bedroom 1 Bathroom, freshly painted and cleaned. Walk-in shower with glass doors. Extra long driveway with room for 3 vehicles. Large yard with 10 x 10 shed. Immediate possession is available. Monthly pad rent is $500 and Cherry Grove offers community amenities like an active clubhouse, billiards, a dining hall, library, shuffleboard, exercise room, and woodworking shop. 55+ community, rentals are not allowed, but a small indoor pet is permitted. All measurements are approximate and should be verified if important. (id:26472)
Royal LePage South Country
1480 Nighthawk Drive
Castlegar, British Columbia
Paradise Found! Nestled on a private forested plateau beneath a stunning backdrop of majestic mountains and open skies this beautiful estate is the fulfillment of your ""Kootenay Life"" dream. The West Kootenay is a highly-desired destination for those seeking a retreat from the high-paced life of urban centers while offering world class outdoor recreation without tourist density. This strategically situated property provides the utmost in privacy and serenity coupled with links to the global community via high speed internet and a commute of only minutes to the regional airport, health care and municipal services. The breathtaking European inspired home of over 6500 sqft. combines the high quality finishes of stone counter tops, soaring ceilings, craftsman cabinetry, flawless finish carpentry and elegant fixtures with custom design features including an amazing kitchen/dinning area, spa-like master suite, open-concept living spaces, a truly ""awe inspiring"" indoor pool and a window schedule bathing the interior in natural light while enjoying the stunning natural views. Geothermal energy provides efficient climate control and an oversized attached garage allows for indoor parking or storage while the property of over 36 acres features a pastoral feel with custom-designed ponds and landscaping features surrounded by natural forest and significantly fenced for privacy and safety. Add a solid second home and professional greenhouse to complete an offering that simply must be seen! (id:26472)
Exp Realty
3932 Lakevale Place
Kelowna, British Columbia
A Perfect Place to Be Home for the Holidays Imagine celebrating the season in a warm & welcoming home surrounded by nature & a winter wonderland. This SE Kelowna retreat is ready to make those holiday memories a reality. Welcome to this private sanctuary in the heart of SE Kelowna, a highly desirable pocket of tranquility just minutes from city conveniences. Tucked away on a quiet cul-de-sac, this spacious 2,700 sf home offers the perfect blend of comfort, space & nature. Natural light fills the interior through large windows, connecting the indoors w/the surrounding greenery. The open-concept main living area features generous rooms designed for both relaxed family living & easy entertaining. This level also includes 2 bedrooms, a full bath & laundry. 3 separate staircases lead to the upper level, where a cozy loft offers the perfect retreat. You’ll also find 2 extra-large rooms, including the primary bed w/ ensuite & walk-in closet. The heated dbl garage & ample parking provide space for all your toys! Outside, the .4-acre corner lot is tucked behind a veil of cedars, creating a private haven w/a large deck for relaxing. Located nearby wineries, Gallagher’s Golf Course, hiking & biking trails invite you to enjoy the very best of the Kelowna lifestyle. There’s still time to decorate your tree, host loved ones & experience the magic of Christmas in a home you’ll be proud to call your own. (id:26472)
Real Broker B.c. Ltd
790 Cadder Avenue
Kelowna, British Columbia
Urban Development Opportunity! Walk to everything from this centrally located 50 x 122 foot lot zoned MF 1, city states possible to build 4-6 units. Lane access, steps to the beach, KGH, and both downtown Kelowna and the South Pandosy area it is a prime and desirable area. Original home from 1940 - roof is leaking and property manager states there has been recent issues with condensation and water ingress- this home is listed at land value only! Not Habitable, please contact your agent for more details. Showings only with an accepted offer due to mould issues. Area is rapidly developing with modern 4-6 unit dwellings all around. (id:26472)
Engel & Volkers Okanagan
9617 Clearview Road
Cranbrook, British Columbia
Welcome to your dream sanctuary on 5.79 acres at the top of Clearview Road, where breathtaking 360-degree views of the Purcell and Rocky Mountains create a truly remarkable setting. This thoughtfully designed home welcomes you with soaring vaulted ceilings and a cozy wood-burning fireplace in the living room, a charming country kitchen with an adjacent family room for casual gatherings, and a private dining room complete with its own gas fireplace for hosting memorable dinners. Every window frames stunning mountain vistas, while the spacious primary suite offers a private balcony, generous closet, and a luxurious five-piece en-suite that feels like a personal spa. Two additional bathrooms and large bedrooms provide plenty of comfort for family and guests. Recent upgrades, including a brand-new furnace, hot water tank and new water treatment system bringing modern efficiency and peace of mind. Step outside to enjoy a wonderful patio and the serenity of your surroundings, with the practicality of an attached double garage and a massive 32' x 48' heated detached shop with private driveway access, perfect for hobbies, storage, or a workspace. Ideally located just 15 minutes from Cranbrook and 10 minutes from Kimberley, this property offers the perfect blend of privacy, convenience, and a lifestyle defined by stunning mountain living. (id:26472)
RE/MAX Blue Sky Realty
1321 Clearview Drive
Kamloops, British Columbia
Bring your dream home to life in Barnhartvale with this well-cared-for home on an expansive 18,000 sq ft lot offering suite potential, where you can enjoy the functional layout today while modernizing to your needs. The main floor features a spacious living room with a cozy gas fireplace and a dining area with kitchen access. The kitchen provides plenty of counter and cabinet space, and the dining room opens onto a large 25' x 13' covered patio perfect for entertaining. Two bedrooms and a 4-piece bathroom complete the upstairs. Downstairs you’ll find a summer kitchen with in-law suite potential, a generous rec room with another gas fireplace, a 3-piece bathroom, and bedroom. There is also laundry and an unfinished workshop with carport access on the lower floor. Recent updates include a 2014 roof, 2019 furnace and AC, and a new hot water tank. Outside, the huge yard boasts fruit trees, bushes, a gazebo, and a garden area. This home is located on a welcoming street in the heart of Barnhartvale within walking distance to the school. (id:26472)
Royal LePage Westwin Realty
Csokony Road
Spur Valley, British Columbia
Unlock your dream retreat with this stunning 2.5-acre piece of real estate, where nature meets convenience! This property comes equipped with essential amenities: power is already in place along with a well in place. Accessible by easy routes, you’ll enjoy breathtaking mountain views that provide a peaceful backdrop to your future home. Whether you envision a luxury residence or a cozy weekend getaway, the possibilities are endless. With no building commitment or architectural restrictions, you have the freedom to create a space that truly reflects your vision. Additionally, there are two portable bunkies on-site, perfect for immediate use or extra storage! Don’t miss out on this incredible opportunity to own your slice of serene land. Reach out today for more details and start your journey toward peaceful living amidst scenic landscapes! (id:26472)
Maxwell Rockies Realty
165 Chestnut Avenue
Kamloops, British Columbia
LIMITED TIME OFFERING. BRING US AN ACCEPTED OFFER AND REMOVE YOUR SUBJECTS PRIOR TO JAN 31/2026 AND THE SELLER WILL INCLUDE THE GST. THIS OFFERING IS FOR A LIMITED TIME ONLY. Welcome to modern living in these beautifully finished single family attached homes, offering 4 bedrooms, 2.5 bathrooms, and a choice of two stunning finishing packages. Designed with comfort, quality, and style in mind, these homes are an exceptional blend of functionality and contemporary design. Laminate flooring throughout and elegant tile in the bathrooms and in-floor heating in the master bedroom. The spa-inspired ensuite also includes dual sinks, a tiled shower, and a spacious walk-through closet offering excellent storage. The open-concept kitchen is a true highlight, showcasing quartz countertops, full-height Excel cabinetry with a built-in coffee bar, and a stylish tiled backsplash. A complete stainless steel appliance package is included, with a water line to the fridge. The natural gas BBQ hook-up make everyday living both practical and enjoyable. Price also includes window coverings throughout. The single garage has its your own private driveway for easy parking FEATURES NO STRATA FEES and full ownership of the property your home sits on. THESE PLACES ARE these single family attached homes and offer a rare opportunity to enjoy a low-maintenance, modern lifestyle. All measures approximate. (id:26472)
Royal LePage Kamloops Realty (Seymour St)
Stonehaus Realty Corp
161 Chestnut Avenue
Kamloops, British Columbia
LIMITED TIME OFFERING. BRING US AN ACCEPTED OFFER AND REMOVE YOUR SUBJECTS PRIOR TO JAN 31/2026 AND THE SELLER WILL INCLUDE THE GST. THIS OFFERING IS FOR A LIMITED TIME ONLY. Welcome to modern living in these beautifully finished single family attached homes, offering 4 bedrooms, 2.5 bathrooms, and a choice of two stunning finishing packages. Designed with comfort, quality, and style in mind, these homes are an exceptional blend of functionality and contemporary design. Laminate flooring throughout and elegant tile in the bathrooms and in-floor heating in the master bedroom. The spa-inspired ensuite also includes dual sinks, a tiled shower, and a spacious walk-through closet offering excellent storage. The open-concept kitchen is a true highlight, showcasing quartz countertops, full-height Excel cabinetry with a built-in coffee bar, and a stylish tiled backsplash. A complete stainless steel appliance package is included, with a water line to the fridge. The natural gas BBQ hook-up make everyday living both practical and enjoyable. Price also includes window coverings throughout. The single garage has its your own private driveway for easy parking FEATURES NO STRATA FEES and full ownership of the property your home sits on. THESE PLACES ARE these single family attached homes and offer a rare opportunity to enjoy a low-maintenance, modern lifestyle. All measures approximate. (id:26472)
Royal LePage Kamloops Realty (Seymour St)
Stonehaus Realty Corp
1967 Underhill Street Unit# 704
Kelowna, British Columbia
Welcome to this 2 bedroom, 2 bathroom plus den home in Mission Creek Towers! Situated in a desirable and central location facing Mission Creek. Offering many updates throughout, such as stainless steel appliances, updated cabinets in the kitchen and bathrooms. Conveniently within walking distance to Mission Creek and greenway, grocery stores, shopping malls, restaurants and bus route. Relax on your spacious covered deck and enjoy the scenery of Mission Creek and mountains or cozy up to your fireplace in your living room. Mission Creek Towers offers a variety of amenities such as an indoor pool, hot tub, library and large gathering room with kitchen. It also includes one secure, heated underground parking stall and storage locker. The complex is pet friendly with 1 small dog or 1 cat allowed and also allows rentals. Check out this unit, it is move in ready! (id:26472)
RE/MAX Kelowna
13011 Lakeshore Drive S Unit# 115
Summerland, British Columbia
First time offered for sale by the original owner, this fantastic lakeside corner unit studio suite in the esteemed Summerland Waterfront Resort is the perfect landing pad for your Okanagan vacation plans! You'll be amazed at how the intuitive floor plan makes excellent use of the space and opens on to the expansive deck which adds room for entertaining and enjoying the view of the Yacht Club next door. Owners can occupy the suite for up to 180 days per year or keep in the rental pool for strictly investment purposes. (120 of owner use days are between October and May, 60 are between June and September with a maximum stay of 30 days at any one time. All rentals must be handled through the Resort.) Summerland Waterfront is known for its attractive amenities including outdoor swimming pool, patio, gym and sauna along with delicious dining at Shaughnessy's Cove and the on-site bistro, and renowned Ikaya Day Spa. Truly a turn-key option, this property is not to be missed! (id:26472)
Royal LePage Parkside Rlty Sml
891 Monte Vista Drive Unit# 41
Rossland, British Columbia
Here’s your chance to snag a super cute 2007 mobile home in Rossland and actually enjoy low-maintenance living. With two bedrooms, two full bathrooms and two separate entrances, this place is surprisingly spacious and laid out for real life. The open-concept living area is bright and welcoming, complete with a cozy wood stove for those crisp Rossland evenings. Step outside and you’re backed by forest — a natural buffer that makes the space feel relaxed and a little bit tucked away. It’s the perfect backdrop for kids, pets, or anyone who appreciates a bit of nature at their doorstep. This is an awesome way to get into the Rossland market without overcomplicating life. Whether you're starting out, downsizing, or hunting for an easy-going home base, this one is a solid win. (id:26472)
RE/MAX All Pro Realty
224 Coalmont Road
Princeton, British Columbia
Welcome to your slice of paradise! Nestled on 4.25 acres of sprawling greenery, this enchanting 3-bedroom home is a haven for nature lovers and seekers of serenity. Let me paint the picture for you: Step into your spacious sanctuary boasting three cozy bedrooms, perfect for unwinding after a long day. Each room offers ample space and natural light, creating an atmosphere of tranquility. With 4.25 acres at your disposal, the possibilities are endless! Whether you dream of starting a hobby farm, creating a lush garden oasis, or simply enjoying the open space, this property offers the canvas for your imagination to run wild. The home comes complete with Quonset hut and extra storage. Contact now to arrange a private tour. *photos have been enhanced for advertising (id:26472)
Century 21 Horizon West Realty
2827 Evin Road
Slocan Park, British Columbia
Visit REALTOR website for additional information. Riverfront Oasis –3.25 Acres of Beauty & Opportunity*Tucked along the Slocan River, this custom-crafted 5-bed home sits on park-like grounds w/ private beach, ponds, gardens & greenhouse. Thoughtfully built w/ cedar & natural wood, it offers potential for a studio suite or Airbnb income. Sit & relax on the wrap around deck or in the hot tub & savour the surroundings as nature passes you by. Float the river to Crescent Valley from your backyard or relax by the shore. Ideally located between Nelson & Castlegar, the work commute is easy. Public transit passes through making travel easier w/ no vehicle. Experience peace & privacy w/ breathtaking mountain views in a quiet bedroom community of Slocan Park. Close to local stores, bank & schools, this gorgeous slice of paradise is in the heart of the Slocan Valley! (id:26472)
Pg Direct Realty Ltd.
308 99 Avenue
Dawson Creek, British Columbia
Recently renovated 2 bedroom, 1 bathroom rancher offering easy, low-maintenance living. This home is an ideal first purchase or a solid investment property. Situated on a large lot with mature trees, the yard provides great outdoor space and room to grow. Move-in ready with updates already done. A great opportunity in a convenient location. (id:26472)
RE/MAX Dawson Creek Realty
11612 Victoria Road S Unit# 102
Summerland, British Columbia
Brand new half duplex near Giants Head Elementary in Summerland! Two storey, 2,326sqft, 4 bed, 4 bath home. Best part is no strata fees and no restrictions! Main floor with open concept living room to kitchen with all new appliances, a 2pc bath, bedroom that can be used as office space or play room etc! Upstairs you will find your primary bedroom with large walk-in closet and 4pc ensuite, 2 bedrooms, another 4pc bath & full laundry room! Private fenced yard with patio and 2 off street parking stalls. Near Dale Meadows sports fields, close to Giants Head Mountain Park, and a short distance to all downtown Summerland has to offer! Completed and move in ready! Contact listing agent for more! (id:26472)
Royal LePage Locations West
1284 Rensch Road
Loon Lake, British Columbia
Escape the everyday and embrace the ultimate outdoor adventure on this 25-acre property. Situated at the end of Rensch Road, less than a five-minute drive from the shores of Loon Lake. Imagine leaving the city behind and arriving at your personal retreat in just under four hours from the Lower Mainland. This isn't just land, it's your gateway to an outdoor lifestyle. Picture hunting expeditions, peaceful days fishing in nearby lakes, ATV adventures through the surrounding wilderness, or leisurely horseback rides – all right at your doorstep. Bordered by vast expanses of crown land, your privacy is absolute. The property features a desirable flat, open field nestled at the bottom of the valley, providing an ideal space for gatherings, or future development. Bring all your recreational vehicles and gear – there's ample room for parking everything, from trailers to ATVs and horse trailers. Don't miss this incredible opportunity to own your very own outdoor recreation paradise near beautiful Loon Lake. Call today for more information or to book your private showing and start envisioning your escape! (id:26472)
RE/MAX Real Estate (Kamloops)


