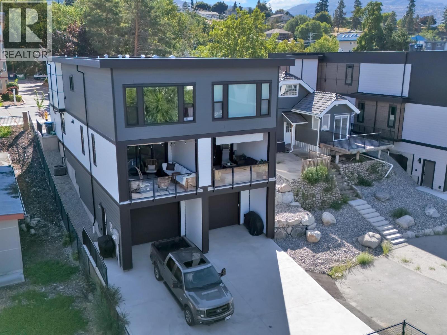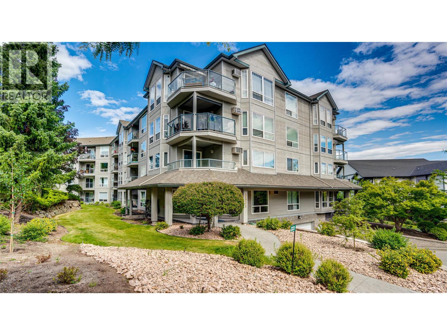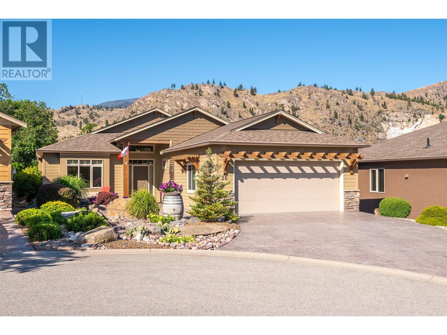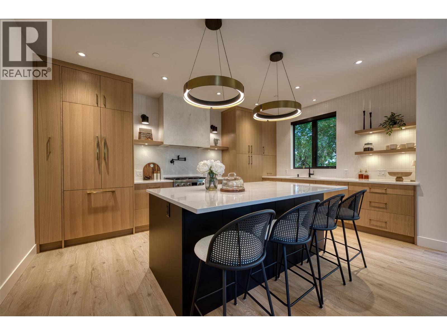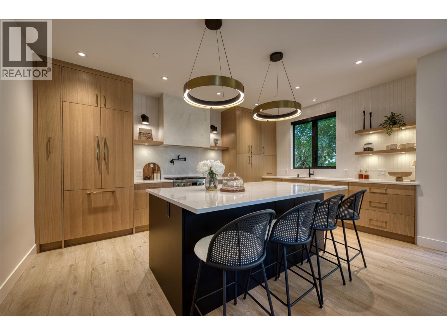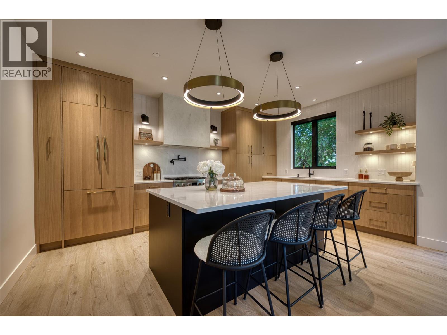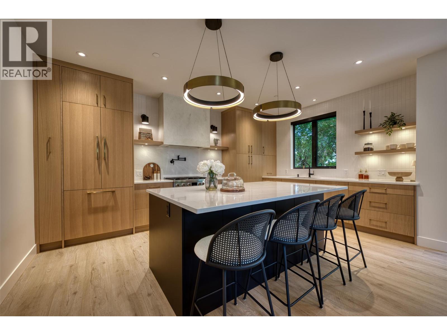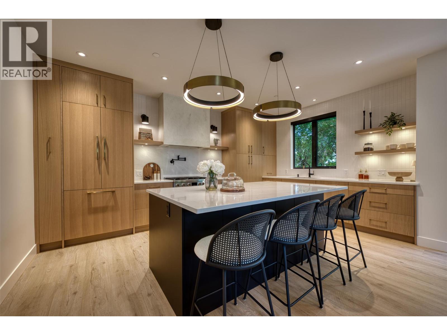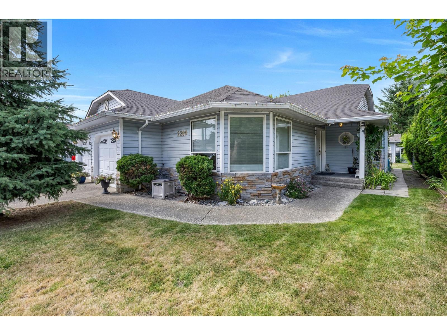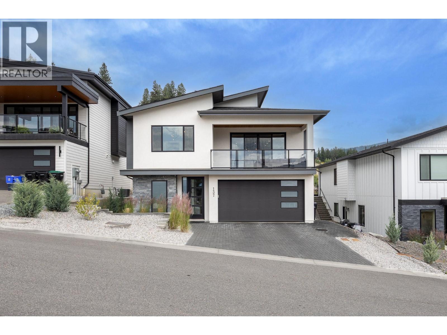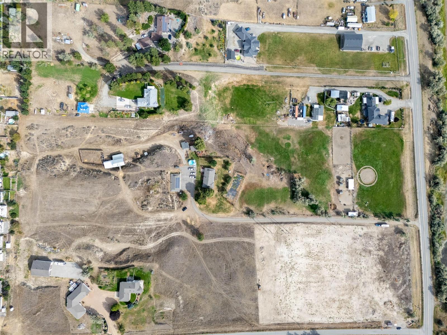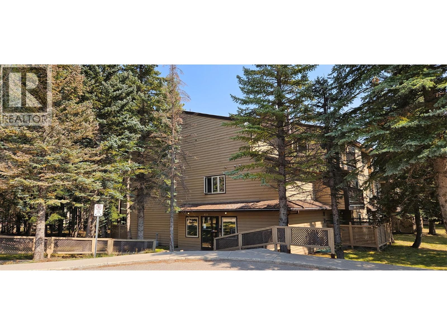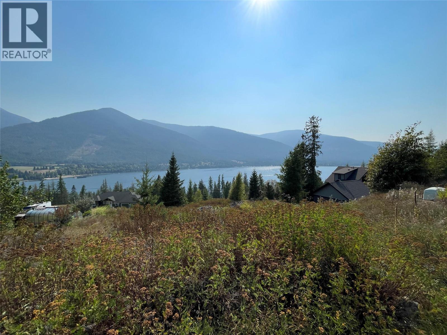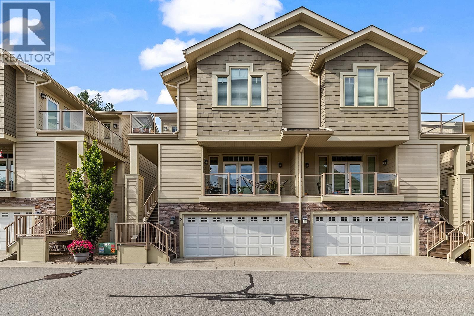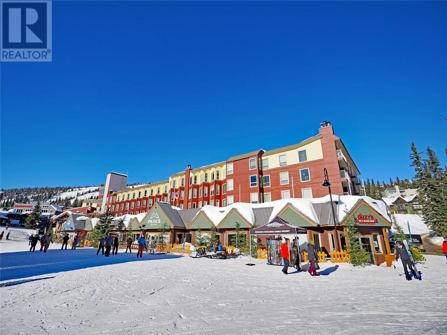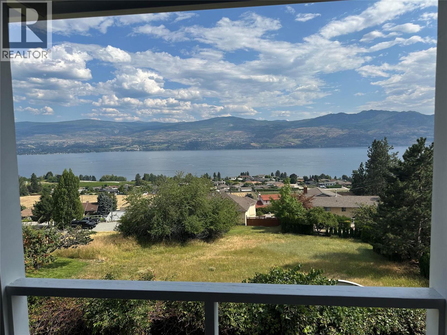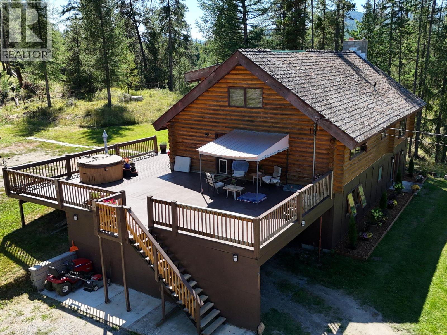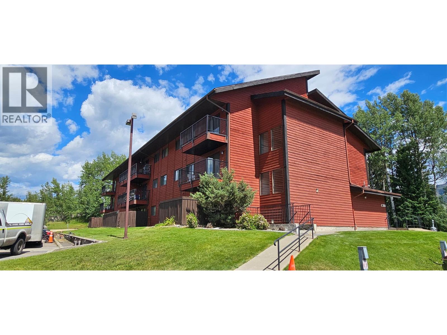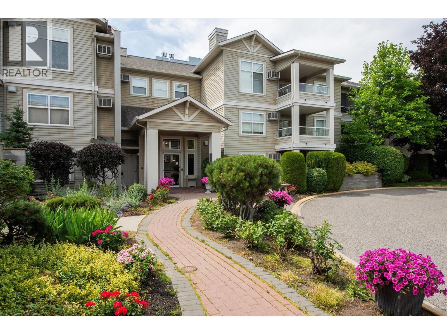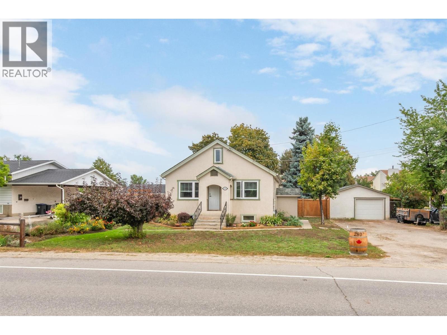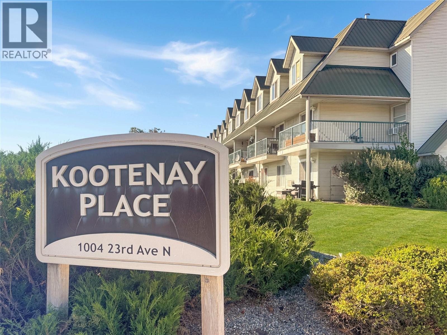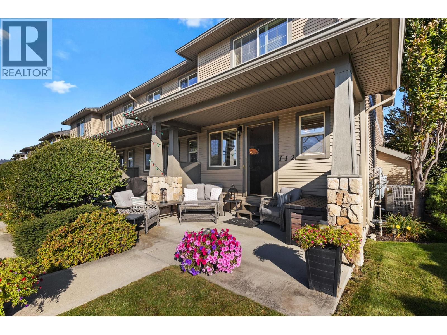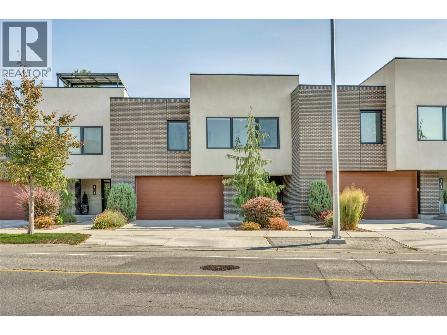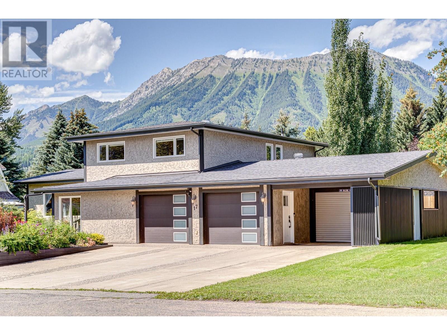Listings
151 Abbott Street Unit# 101
Penticton, British Columbia
Welcome to 101-151 Abbott Street – a beautifully crafted half duplex by the highly regarded Brentview Developments, located just steps from Okanagan Lake, the farmers’ market, the KVR trail, restaurants, parks, and more. This thoughtfully designed 3-bedroom + den, 3-bathroom home features an open-concept layout perfect for modern living. The kitchen is a true standout, complete with a workstation island, beverage bar with fridge, quartz countertops, custom cabinetry by Creative Millwork, and quality stainless steel appliances. The main level also offers a versatile den, a cozy living room with a fireplace, and access to a spacious covered deck with a gas BBQ hookup—ideal for entertaining while taking in the city and mountain views. Upstairs, the primary suite provides a private retreat with a walk-in closet and a spa-inspired ensuite. Additional highlights include: a large garage with generous storage space, EV charger plug-in for your electric vehicle, flexible bonus room perfect for a gym, hobby space, or workshop & high-efficiency heating, A/C, and HRV system for year-round comfort. With low-maintenance living inside and out plus the peace of mind of remaining home warranty coverage, this home combines style, function, and location into one exceptional package. (id:26472)
Chamberlain Property Group
3221 Centennial Drive Unit# 110
Vernon, British Columbia
This beautifully maintained main floor unit is a true gem—bright, welcoming, and ideally located on the view side of the building with peaceful eastern exposure. Soak up the morning sun and enjoy your coffee on the balcony overlooking freshly landscaped gardens. Inside, the spacious open-concept layout feels instantly like home, featuring large windows, abundant natural light, and a cozy gas fireplace for those relaxing evenings. The thoughtfully designed floor plan includes a generous primary suite with dual closets and a 4-piece ensuite featuring a deep soaker tub. A well-separated second bedroom offers flexibility for guests or hobbies, complete with its own dual-access ensuite and walk-in shower. The efficient galley kitchen offers plenty of counter space, a large pantry, and a raised dishwasher for added convenience. You'll also find in-suite laundry, secure underground parking, and a dedicated storage locker. Pet restrictions: 1 cat, no dogs. Royal Village residents enjoy a welcoming community atmosphere with amenities like a private fitness room, cozy library, and social lounge. All this just steps from downtown—walk to FreshCo, Shoppers, Nature’s Fare, cafes, and transit. Comfort, convenience, and community—come discover your next chapter at Royal Village! (id:26472)
Coldwell Banker Executives Realty
6833 Meadows Drive Unit# 26
Oliver, British Columbia
Welcome to Arbour Crest, a sought-after 55+ gated community known for its exceptional quality and beautifully maintained grounds. This stunning 2-bedroom plus den rancher offers easy one-level living with vaulted ceilings and an open-concept layout. The spacious kitchen features quartz countertops, a large island, and flows effortlessly into the dining and living areas, complete with a cozy gas fireplace. The primary suite is a true retreat with double French doors to your private backyard, a large walk-in closet, double vanities, and a walk-in shower. The versatile den makes a perfect office, TV room, or could easily be converted into a third bedroom. The guest bedroom enjoys its own private “wing” with full bath—ideal for visitors or extended stays. Outside, enjoy low-maintenance xeriscape landscaping, a large stamped concrete patio—perfect for entertaining or adding a hot tub—and an oversized driveway on a pie-shaped lot that offers added space and privacy. This home combines comfort, style, and smart design in a quiet, secure community just minutes from golf, shopping, lake access, and downtown Oliver. Low strata fees and well maintained grounds and home make this the perfect move in ready retirement ""dream home"". (id:26472)
RE/MAX Realty Solutions
3010 Holland Road Unit# 1
Kelowna, British Columbia
The Lipkovits Group is proud to introduce Holland Place, a premier five-unit luxury townhome development in one of Kelowna’s most sought-after locations. Surrounded by a vibrant mix of restaurants, local shops, parks, golf courses, and schools — ideal for professionals, students, or anyone looking to live steps from it all. Thoughtfully designed, each of the five townhomes features three bedrooms and two and a half bathrooms, including a spacious primary suite with a spa-inspired ensuite complete with dual vanities, a soaker tub, custom shower, and custom walk-in closet. Inside, you'll find an elevated level of finish throughout — from custom cabinetry and designer lighting to a striking floor-to-ceiling fireplace and more. Each home includes an attached double garage and access to an expansive private rooftop patio, offering exceptional outdoor living and the perfect setting to host and unwind. Holland Place blends contemporary design, luxury finishes, and a walkable lifestyle — a rare opportunity in the heart of Kelowna. (id:26472)
Royal LePage Kelowna
3010 Holland Road Unit# 3
Kelowna, British Columbia
The Lipkovits Group is proud to introduce Holland Place, a premier five-unit luxury townhome development in one of Kelowna’s most sought-after locations. Surrounded by a vibrant mix of restaurants, local shops, parks, golf courses, and schools — ideal for professionals, students, or anyone looking to live steps from it all. Thoughtfully designed, each of the five townhomes features three bedrooms and two and a half bathrooms, including a spacious primary suite with a spa-inspired ensuite complete with dual vanities, a soaker tub, custom shower, and custom walk-in closet. Inside, you'll find an elevated level of finish throughout — from custom cabinetry and designer lighting to a striking floor-to-ceiling fireplace and more. Each home includes an attached double garage and access to an expansive private rooftop patio, offering exceptional outdoor living and the perfect setting to host and unwind. Holland Place blends contemporary design, luxury finishes, and a walkable lifestyle — a rare opportunity in the heart of Kelowna. (id:26472)
Royal LePage Kelowna
3010 Holland Road Unit# 2
Kelowna, British Columbia
The Lipkovits Group is proud to introduce Holland Place, a premier five-unit luxury townhome development in one of Kelowna’s most sought-after locations. Surrounded by a vibrant mix of restaurants, local shops, parks, golf courses, and schools — ideal for professionals, students, or anyone looking to live steps from it all. Thoughtfully designed, each of the five townhomes features three bedrooms and two and a half bathrooms, including a spacious primary suite with a spa-inspired ensuite complete with dual vanities, a soaker tub, custom shower, and custom walk-in closet. Inside, you'll find an elevated level of finish throughout — from custom cabinetry and designer lighting to a striking floor-to-ceiling fireplace and more. Each home includes an attached double garage and access to an expansive private rooftop patio, offering exceptional outdoor living and the perfect setting to host and unwind. Holland Place blends contemporary design, luxury finishes, and a walkable lifestyle — a rare opportunity in the heart of Kelowna. (id:26472)
Royal LePage Kelowna
3010 Holland Road Unit# 5
Kelowna, British Columbia
The Lipkovits Group is proud to introduce Holland Place, a premier five-unit luxury townhome development in one of Kelowna’s most sought-after locations. Surrounded by a vibrant mix of restaurants, local shops, parks, golf courses, and schools — ideal for professionals, students, or anyone looking to live steps from it all. Thoughtfully designed, each of the five townhomes features three bedrooms and two and a half bathrooms, including a spacious primary suite with a spa-inspired ensuite complete with dual vanities, a soaker tub, custom shower, and custom walk-in closet. Inside, you'll find an elevated level of finish throughout — from custom cabinetry and designer lighting to a striking floor-to-ceiling fireplace and more. Each home includes an attached double garage and access to an expansive private rooftop patio, offering exceptional outdoor living and the perfect setting to host and unwind. Holland Place blends contemporary design, luxury finishes, and a walkable lifestyle — a rare opportunity in the heart of Kelowna. (id:26472)
Royal LePage Kelowna
3010 Holland Road Unit# 4
Kelowna, British Columbia
The Lipkovits Group is proud to introduce Holland Place, a premier five-unit luxury townhome development in one of Kelowna’s most sought-after locations. Surrounded by a vibrant mix of restaurants, local shops, parks, golf courses, and schools — ideal for professionals, students, or anyone looking to live steps from it all. Thoughtfully designed, each of the five townhomes features three bedrooms and two and a half bathrooms, including a spacious primary suite with a spa-inspired ensuite complete with dual vanities, a soaker tub, custom shower, and custom walk-in closet. Inside, you'll find an elevated level of finish throughout — from custom cabinetry and designer lighting to a striking floor-to-ceiling fireplace and more. Each home includes an attached double garage and access to an expansive private rooftop patio, offering exceptional outdoor living and the perfect setting to host and unwind. Holland Place blends contemporary design, luxury finishes, and a walkable lifestyle — a rare opportunity in the heart of Kelowna. (id:26472)
Royal LePage Kelowna
2260 Wilson Avenue
Armstrong, British Columbia
Located in the heart of Armstrong, this charming true rancher offers easy main-floor living on a quiet street. The bright, cozy living room features three large windows that fill the space with natural light. A spacious country kitchen boasts ample storage, stainless steel appliances, and a wall oven, flowing seamlessly into the breakfast area with sliding doors to the patio. Enjoy flexible space for a formal dining room or a sunlit home office. The generous primary bedroom includes a walk-in closet and ensuite, while two additional bedrooms and a guest bath complete the main floor. A large laundry room connects to the double garage for added convenience. The flat, fully fenced backyard is a private oasis with a workshop, garden, and plenty of space for RV parking or extra vehicles. A truly delightful home in a sought-after Armstrong location. (id:26472)
Coldwell Banker Executives Realty
137 Whitefish Road
Vernon, British Columbia
This single-family home is ideally located in the heart of Vernon. Featuring a sleek and modern exterior with an entry-level garage, the home opens into a spacious, well-designed interior highlighted by stylish vinyl plank flooring throughout. The expansive entryway leads into a bright living room with a cozy gas fireplace and access to a balcony showcasing stunning views. The adjacent kitchen is a showstopper, featuring crisp white cabinetry, all-new appliances, a generous island, a dedicated coffee bar, and a walk-in pantry—perfect for both everyday living and entertaining. The main floor also features a luxurious primary suite, complete with double sinks, a soaking tub, a walk-in shower, and a convenient walk-through closet. Two additional bedrooms complete the main level. On the lower entry level, a fourth bedroom offers a private space ideal for guests or a home office. Downstairs, a fully self-contained two-bedroom suite offers incredible versatility, whether for rental income or accommodating extended family. It includes a full kitchen, living area, in-suite laundry, a full bathroom, and a walk-in closet in one of the bedrooms. Basement is generating $2100 a month, available for viewing at 2nd showing with serious interests. Attached garage is equipped with an EV Charging port. The backyard is flat and fully usable—an excellent spot for kids, pets, or outdoor gatherings. (id:26472)
RE/MAX Vernon
3119 Shuswap Road
Kamloops, British Columbia
Discover a horse lover's paradise on this stunning 10-acre property, perfectly blending rustic charm with modern luxury. The heart of this estate is a beautifully renovated home, featuring an open-concept layout, a gourmet, award winning kitchen with high-end appliances, and spacious living areas bathed in natural light. Kitchen was a 2017 Keystone award winner with MDM Contracting making it happen. Two cozy gas fireplaces add warmth and ambiance, perfect for relaxing after a long day. Three bedrooms up and the primary bedroom comes with a 2 piece ensuite bathroom. Step outside and you'll find an equestrian's dream setup and a gardener's delight. The expansive grounds have 4 acres fenced and cross-fenced, offering multiple paddocks for rotational grazing. There is a barn and shed out back for hay storage. The property also includes a riding arena and direct access to scenic riding trails. For those with a green thumb, a huge, dedicated garden area awaits, complete with an irrigation system, completely fenced off for protection from wildlife, ready for you to cultivate your own farm-to-table lifestyle. The fields themselves are efficiently irrigated by water drawn directly from the nearby river, ensuring lush, green pastures all season long. Beyond the main home, a large, detached 3-car garage is equipped with a newly installed solar panel system, reducing utility costs.The property is also exceptionally well-provisioned for water, with not one, but three separate wells. (id:26472)
Royal LePage Westwin Realty
431 Boivin Road Unit# 307
Elkford, British Columbia
Here’s your chance to own a tastefully finished top-floor condo in a professionally managed strata just moments from serene Boivin Creek—a peaceful retreat just steps from nature. This inviting unit features a well-appointed kitchen that flows seamlessly into a comfortable dining area and a bright, spacious living room. Step out onto the private deck and enjoy your morning coffee with views of the forested landscape and the calming sounds of the creek just a stone’s throw away. Inside, you will find two generously sized bedrooms, a convenient storage room right off the entryway, making this home truly move-in ready. Perfectly located for quick access to all of Elkford’s amenities, this condo offers both tranquility and convenience—ideal for year-round living or a mountain getaway. Available for quick possession. (id:26472)
RE/MAX Elk Valley Realty
135 Lakeview Drive Lot# 4
Nelson, British Columbia
Enjoy spectacular views of Sunshine Bay and the West Arm of Kootenay Lake. Build your dream home in amongst the other custom builds in the Grandview Properties community. This .37 acre lot is gently sloped and provides many building options and design to maximize views and yard space. All services are underground and include water and septic utilities, hydro and gas connections. The property is just 4 kms from the growing community of Balfour where you can enjoy golfing 18 holes or taking in a meal at The Landing, or an easy drive up to Ainsworth to take in the natural hotsprings. There are so many forestry roads around that will provide you access to endless adventures into crown land and hiking, fishing and exploring. The location is ideal whether your plans are for a neighbourhood for your family, retirement or a Kootenay lifestyle getaway. If you have wanted to build a home and looking for an amazing spot, then look no further. (id:26472)
Coldwell Banker Rosling Real Estate (Nelson)
2283 Shannon Heights Court Unit# 6
West Kelowna, British Columbia
This is currently the only 4 bed 4 bath and largest 4 bed townhouse on the market in Shannon Lake! Tucked at the end of a quiet cul-de-sac in an intimate 20-home complex, where neighbours wave hello, pets are welcome, and a true sense of community fills the air. Enjoy a family hike on the hiking trails just behind the property, or a round of golf at Shannon Lake Golf Course which borders the complex. Sit with a glass of wine on the deck on a peaceful evening and watch the stars. All this, only 15 minutes to Downtown Kelowna, 9 minutes to grocery stores and 6 minutes to multiple schools. Inside, has been thoughtfully refreshed. Quartz counters in the kitchen and bathrooms, new sinks, fixtures, and stylish lighting throughout. Hardwood floors add warmth to the main level, where the living and dining spaces flow onto a covered balcony — the perfect spot to enjoy morning coffee. A private patio off the kitchen offers a space for herbs, flowers, and a BBQ! The layout is designed with families in mind: upstairs, has three bedrooms, including a large primary with walk-in closet, en-suite, and private balcony to soak up sunset views. On the lower level, the 4th bedroom with ensuite makes an ideal guest space, teen hideaway, or office, with direct access to the double car garage. The complex also offers a LARGE grassy dog run/ picnic area overlooking the golf course. Perfect for enjoying pleasant evenings with your furry friend. RV parking space available as well! Come and see!! (id:26472)
Royal LePage Kelowna
5375 Big White Road Unit# 322
Big White, British Columbia
The Whitefoot Lodge is located right in the heart of the village at Big White. You can't beat the location and the low carrying costs where your strata fee includes the electrical bill and the property is very reasonable to operate. This top floor unit is clean and in good condition and ready to go. GST is paid and all furniture is included. No rental restrictions and ready to go! (id:26472)
RE/MAX Kelowna
1163 Menu Road
West Kelowna, British Columbia
ENJOY BREATHTAKING PANORAMIC LAKE VIEWS! Welcome to 1163 Menu Road, ideally situated on an expansive 0.41-acre lot in the highly sought-after Lakeview Heights community of West Kelowna. This charming 3-bedroom, 3-bath rancher offers 1,982 sq. ft. of finished living space, plus 581 sq. ft. of unfinished walkout basement—perfect for a future bedroom, media room, or extra storage. Thoughtfully maintained, this home features key updates including a 5-year-old roof, hot water tank (2021), fresh interior paint (2024), and exterior paint (2025). Modern appliances include a washer and dryer (2020), dishwasher (2022), and fridge (2020). The furnace motor and circuit board were replaced in 2022, and the A/C was serviced the same year. Take in the stunning lake views from multiple vantage points—including your 27’ wide covered deck or the spacious living and dining room, featuring floor-to-ceiling windows that flood the space with natural light and frame the spectacular Okanagan landscape. The spacious backyard offers endless possibilities for gardening, play, or relaxation, with the added bonus of mature Concord grapevines—perfect for snacking, preserving, or winemaking. Located just minutes from world-class wineries, beaches, parks, and amenities, this is a rare opportunity to enjoy the best of Okanagan living in one of West Kelowna’s most picturesque and desirable settings. Call today to book your private showing! (id:26472)
Century 21 Assurance Realty Ltd
5698 Hidden Valley Road
Cranbrook, British Columbia
How does 11.43 acres backing onto Crown Land just minutes from town, in the fire protection area sound? It gets better...the home features a total 3,721 sq ft on 3 floors and features lofty vaulted ceilings in the living room with lovely beams and skylights. A rock fireplace with an electric plug in sets the mood. A large country kitchen with glass sliders onto a huge sundeck and even a hot tub. With a total of 4 bedrooms, 1 1/2 baths, an attached double carport and a detached double garage, and did I mention that this is a log home? The vaulted ceilings in the master bedroom make it feel like a true hideaway. (id:26472)
RE/MAX Blue Sky Realty
1286 Ponderosa Drive Unit# 318c
Sparwood, British Columbia
Here is a great opportunity to purchase a second floor 1 bedroom corner unit condo. Step out onto your deck and be greeted with great mountain views from all angles. Featuring a functional layout with an ample sized bedroom and perfectly sized living room. Having designated parking and in building storage are additional perks. Ponderosa Manor is professionally managed and is located next to a convenience store, pizza shop and bowling. Close by you will find easy access to area trails that lead you to the top of the mountains, or down to the famous Elk River. Available for quick possession! (id:26472)
RE/MAX Elk Valley Realty
555 Houghton Road Unit# 203
Kelowna, British Columbia
Find COMFORT & CONVENIENCE in this bright and spacious 2-bedroom, 2-bathroom Corner unit condo located on the second floor ~ with NO NEIGHBOURS ABOVE! You’ll love the rich sense of space created by the large windows and high ceilings that fill the home with natural light. The inviting layout offers an open-concept dining & living area perfect for gathering and entertaining, while the separate sizable eat-in kitchen provides a cozy spot for morning coffee or casual meals, seconded to watching the world go by from your enclosed balcony/sunroom. The Primary suite is enhanced by a generous size closet & roomy 4pc ensuite bath! Enjoy peace of mind with secure underground parking & the added bonus of being just steps away from it all ~ parks, recreational facilities, great restaurants and a shopping mall filled with day-to-day essential shops! Commuters will appreciate the easy access to transit, including a nearby bus transfer station, while pet lovers can feel right at home knowing pets are welcome ~ your vet is even just around the corner! This is a well-rounded lifestyle opportunity in a vibrant, walkable community ~ perfect for anyone looking to simplify without compromising convenience or connection. The community clubhouse is the central hub of Magnolia Gardens for game nights, organized coffees & celebrating the seasons' holidays & guest suite available - the building is non-smoking, yet there is a dedicated outdoor gazebo for neighbours who do. (id:26472)
RE/MAX Kelowna
280 Mugford Road
Kelowna, British Columbia
Updated Home with Garden Oasis! Thoughtfully updated and maintained & move-in ready. Step inside to a bright, spacious kitchen designed for cooking and entertaining. The large island is perfect for gathering, complemented by stainless appliances incl. a fridge with water and ice, a quiet Bosch dishwasher, and a water filtration system that services the entire home. The living room is filled with natural light from two new energy-efficient, windows and new blinds. The home also features a whole-house surge protector and a high-efficiency furnace (2020). The finished basement offers abundant storage, a laundry sink, second toilet, and a private furnished in-law suite with its own entrance—ideal for guests, family, or rental income. The yard is a true gardener’s dream: 23’ x 32’ garden with rich soil, irrigation, and timers, Potting shed & greenhouse, flowering perennials, raspberries, strawberries, and rhubarb, mature shade trees and a fragrant lilac. Enjoy complete privacy with tall cedar trees and a fully fenced backyard with locking gates. The outdoor living spaces are designed for relaxation and entertainment: Large deck with sunset views, hot tub (2021) above-ground pool with water fountain & solar heater. Brand new lower patio for shady afternoon lounging. A detached garage with automatic opener, expansive under-deck storage, and loads of parking! Location, Location, Location! Close to shops, schools, and bus , just 2 minutes from the YMCA, 10 minutes to YYW, & UBCO. (id:26472)
Royal LePage Kelowna
1004 23 Avenue N Unit# 113
Cranbrook, British Columbia
Welcome to the charming community of Kootenay Place! This bright and inviting ground-floor condo offers 2 spacious bedrooms and 2 bathrooms, thoughtfully laid out to maximize comfort and functionality. The well-appointed galley kitchen boasts ample cabinet space and a convenient dishwasher, making everyday living a little easier. The dining and living area flows seamlessly together, anchored by a cozy natural gas fireplace that creates a warm and welcoming atmosphere. Patio doors open to your own private outdoor space—perfect for enjoying your morning coffee, reading a book in the afternoon sun, or entertaining friends on a summer evening. Parking is effortless with your designated spot just steps from the front door, plus additional guest parking nearby for when company visits. For an added layer of practicality, a storage locker is available for your seasonal items or extra gear. Contact your REALTOR® today to see it for yourself! (id:26472)
Exp Realty
440 Hartman Road Unit# 112
Kelowna, British Columbia
Welcome to Lovely Capstone Lane, a VERY PET FRIENDLY COMMUNITY! This wonderful TRUE CORNER townhome boasts 2 PRIMARY BEDROOMS and a great floor plan throughout. The main floor starts with an open concept eat-in kitchen with large island, numerous cupboards and counter space + new stove and new dishwasher. Continue on to the spacious living room with corner electric fireplace. A 2-piece powder room completes this level. Walk up to view 2 PRIMARY BEDROOMS plus convenient laundry facilities all located on the 2nd floor. As you travel down to the garage level, take notice of the access to the ULTRA PRIVATE PATIO perfect for the BBQ and extended outdoor entertainment. The 35’ x 11’ Tandem garage has many options; great for 1 vehicle, motorcycles, electric bikes, snowboards, all other recreational equipment or just STORAGE FOR EVERYTHING ELSE! Another outdoor parking spot is included in front of the garage. Bonus points for 2 DOGS, 2 CATS OR 1 OF EACH WITH NO HEIGHT RESTRICTION FOR THE DOG + VERY LOW STRATA FEES. A perfect location with the dog park across the street plus the YMCA pool and gym, community garden, huge sports fields and a BMX track all within walking distance plus a very short drive to all kinds of shopping, pubs, restaurants and coffee houses. Capstone Lane is well known throughout Kelowna for its stellar reputation, well-run strata and will appeal to families and professional couples alike. Come and Get it! (id:26472)
RE/MAX Kelowna
166 Power Street Unit# 102
Penticton, British Columbia
Discover the perfect blend of comfort, style, and location in this beautifully designed 3-bedroom, 3-bathroom home just steps from the shores of Okanagan Lake. Featuring an open-concept floorplan with soaring vaulted ceilings, this residence offers an airy and inviting living space that’s ideal for both relaxing and entertaining. Upstairs, you'll find all three bedrooms thoughtfully positioned for privacy, including a spacious primary suite complete with a luxurious ensuite bathroom. The home also boasts a generous rooftop patio with a hot tub pad — perfect for unwinding under the stars. A large grass courtyard offers a serene outdoor retreat, while the double garage provides ample storage and convenience. Situated within walking distance to downtown, this home delivers the best of urban living and lakeside lifestyle all in one exceptional package. (id:26472)
Royal LePage Locations West
17 Pine Crescent
Fernie, British Columbia
Located on one of Fernie’s most desirable downtown streets, this exceptional 4-level split home sits on a rare 0.42-acre lot—private, landscaped, and park-like. The fully fenced yard features perennial gardens, berry bushes, veggie beds, mature trees, a greenhouse, fire pit area, hot tub, and newer deck with gas BBQ hookup. Inside, the four-level split layout provides a warm and functional flow, full of charm and flexibility; offering 4 bedrooms and 3 bathrooms, with a thoughtful layout perfect for families or hosting guests. The top floor features 3 spacious bedrooms, including a primary suite with heated floors, rain shower, and jacuzzi tub. The main level includes a beautifully updated hickory kitchen with granite counters, gas range, and walkout to the back deck, plus a formal living room with mountain views. The ground level includes a large flex space, wood-burning fireplace, wet bar, family room with garden views, a 4th bedroom, full bath, laundry, and access to the heated double garage. The basement adds bonus space for storage, hobbies, or a workshop. Extras include in-floor heat on the ground level and garage, new garage doors and motors (2025), hot water tank & expansion tank (2025), new gutters and downspouts (2024), central vac, carport, and 3-car driveway. Homes like this - walkable to downtown, yet nestled in a quiet, established neighborhood on an oversized, organically cared-for lot - rarely come to market. (id:26472)
RE/MAX Elk Valley Realty


