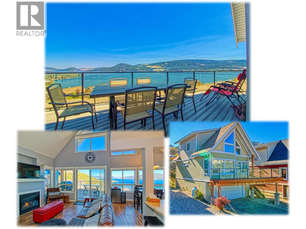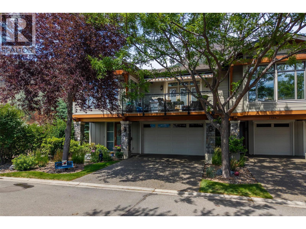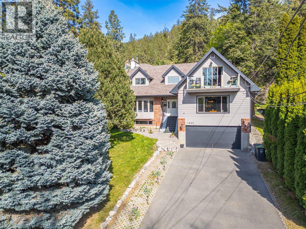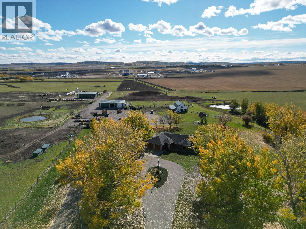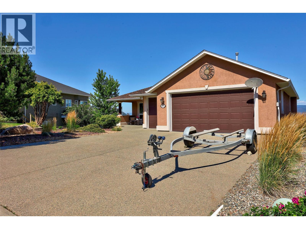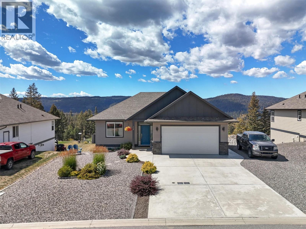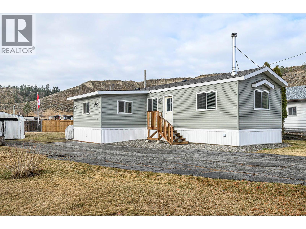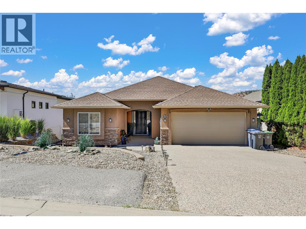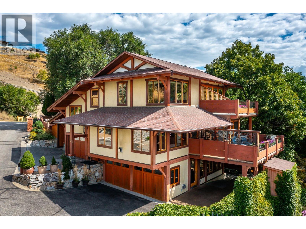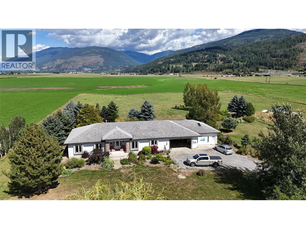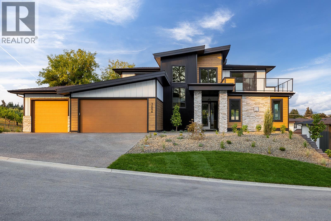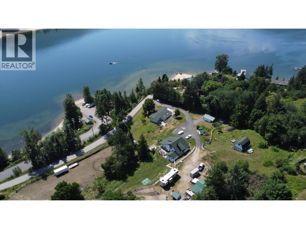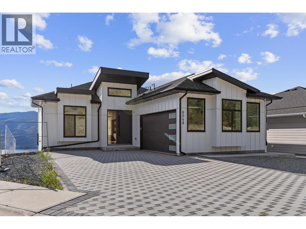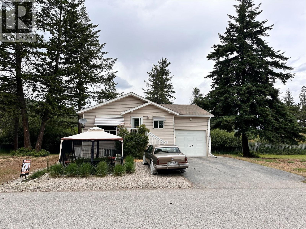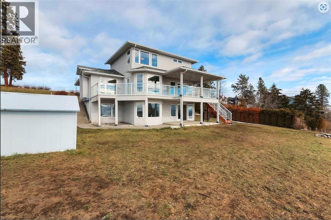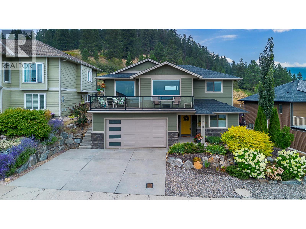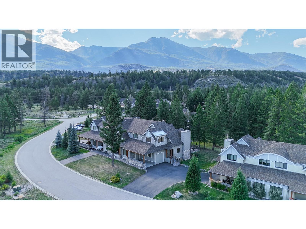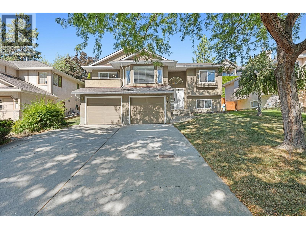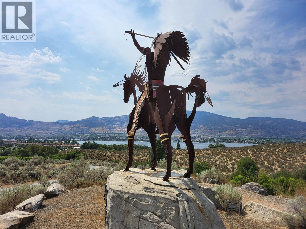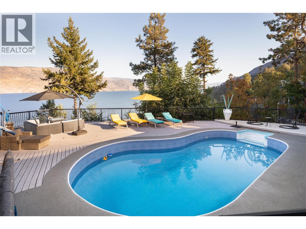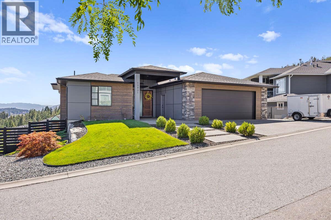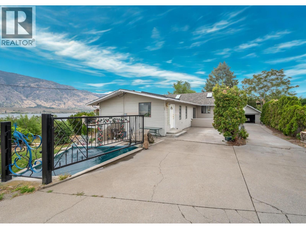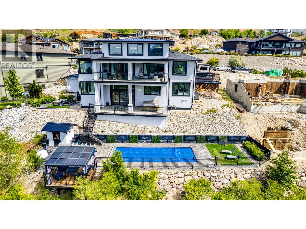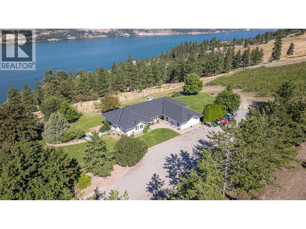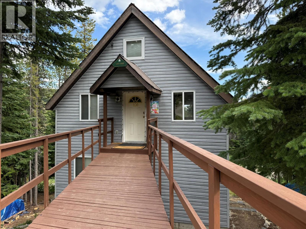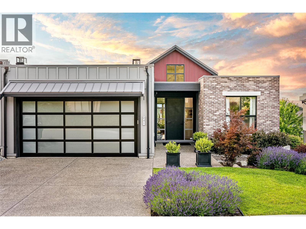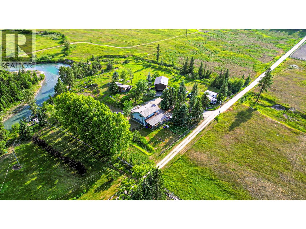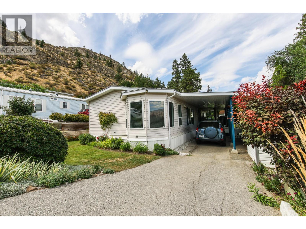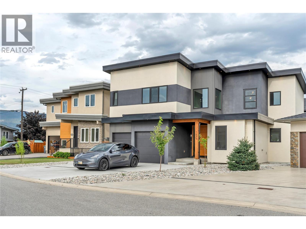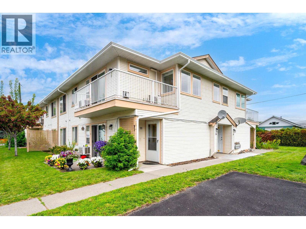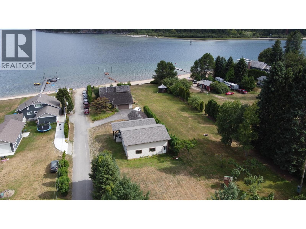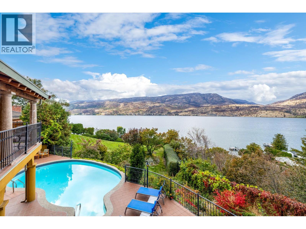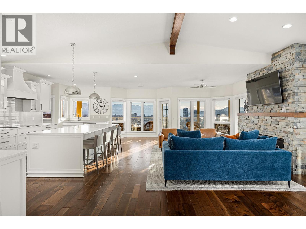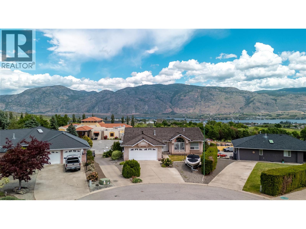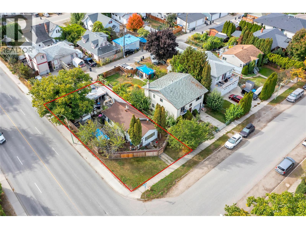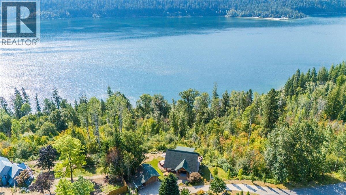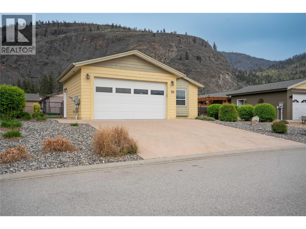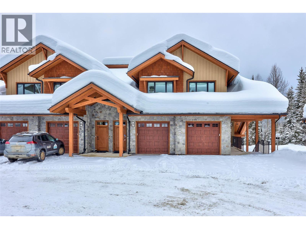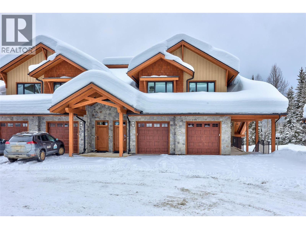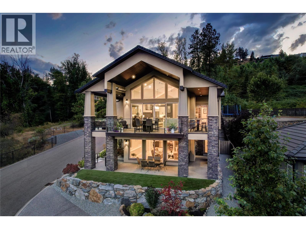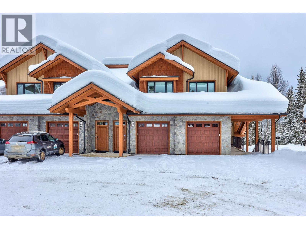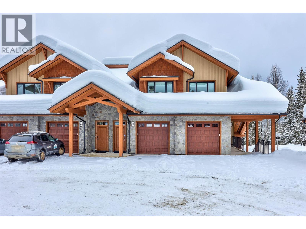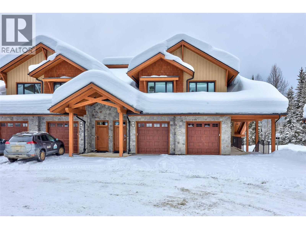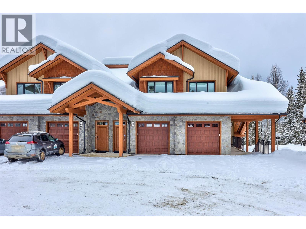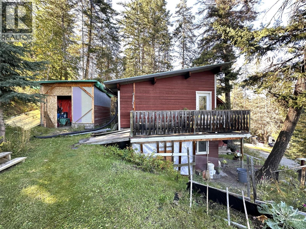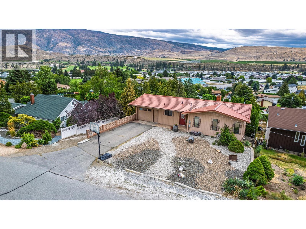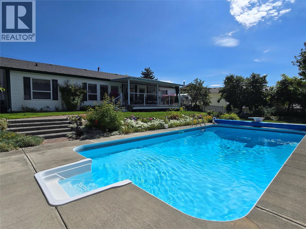Listings
6804 Santiago Loop Unit# 157
Kelowna, British Columbia
Unobstructed Okanagan LAKE VIEWS & a Full Size GARAGE & LARGE DECK. Make this La Casa Cottage your home, lots of space behind cottage to create your perfect private Lawn, Garden or Deck space. Excellent RENTAL INCOME potential (La Casa is EXEMPT from recent Air bnb restrictions). One of the most popular open floorplans in this resort with two beds on the main floor plus big open plan loft bedroom, Full bath on each floor. Bright, white cabinetry. La Casa has a very strong VACATION RENTAL market. You choose whether to keep for yourself, rent out some of the time or use an on-site company if you want a 'hands-off' investment. La Casa Resort Amenities: Beaches, sundecks, Marina with 100 slips & boat launch, 2 Swimming Pools & 3 Hot tubs, 3 Aqua Parks, Mini golf course, Playground, 2 Tennis courts & Pickleball Courts, Volleyball, Fire Pits, Dog Beach, Upper View point Park and Beach area Fully Gated & Private Security, Owners Lounge, Owners Fitness/Gym Facility. Grocery/liquor store on site plus Restaurant, Events Centre all open year round. (id:26472)
Coldwell Banker Executives Realty
1590 Golf Ridge Drive
Kamloops, British Columbia
GOLFER'S DELIGHT - One of the best locations in the Sun Rivers Resort Community! Sun Rivers is consistently ranked as one of Kamloops’ most beautiful and safe communities, just 5–10 minutes from the city centre, Royal Inland Hospital, Thompson Rivers University, major shopping, and with easy highway access. You're also only about 45 minutes from Sun Peaks Ski and Golf Resort. This custom-designed 3-bedroom, 3-bathroom home offers approximately 3,111 sqft of quality living space, built by the current owners with extensive upgrades and high-end finishes throughout. You'll find top-of-the-line appliances by Miele, designer draperies and blinds, portable infrared sauna, HVR and Pure Air filtration, and many thoughtful features including a private wine room. Enjoy panoramic views from your private deck, or relax in the serene, park-like setting of your rear patio, which backs onto the tee box of Hole 10. The attached two-car garage includes an extended driveway apron for additional parking and a dedicated spot for a golf cart. Private enclosed storage area dedicated to the unit underneath the deck. To fully appreciate the exceptional quality and design of this home, contact us for a private viewing and a complete list of upgrades. You won’t be disappointed. (id:26472)
Engel & Volkers Kamloops
1095 Toovey Road
Kelowna, British Columbia
Looking for privacy, incredible outdoor space, and the perfect family home? This beautifully updated residence features a desirable floorplan, stunning lake views, and a rare backyard paradise. Inside, enjoy Brazilian walnut floors, soaring ceilings, and an open-concept main living area. The custom kitchen boasts solid maple soft-close cabinetry, quartz countertops, high-end appliances, and ample storage. The dining and family rooms flow to a spacious patio and pool-sized yard, ideal for entertaining. A formal dining/living room, office, guest bath, and laundry complete the main floor. Upstairs offers four large bedrooms, including a grand primary suite with sitting area, view deck, and luxurious ensuite with double vanities, travertine tile, and dual-head glass shower. A second full bath and flex loft space are perfect for family living. The lower level features fresh paint and flooring, a full bath, and a hidden office/wine cellar. Outside, mature greenery surrounds professionally engineered retaining walls, a shed, and vehicle access. Located on a quiet street with an oversized paved driveway and double garage — this is a home you’ll cherish! (id:26472)
Royal LePage Kelowna
2713 210 Road
Dawson Creek, British Columbia
Executive Estate on 139 Acres – Just across the road from the City Limits. Step into your dream home — a custom-built 2014 masterpiece crafted by a highly respected local builder, featuring ICF construction from foundation to rafters for excellent efficiency. Boasting over 4,000 sq.ft. on the main level (plus a full unfinished basement for future development), this sprawling bungalow offers every detail you could wish for: Gleaming hardwood floors and heated tile for year-round comfort. Custom kitchen cabinetry with granite countertops, a massive island, and corner pantry, stainless appliances and endless storage. Vaulted ceilings and a stunning double-sided fireplace separating the living and dining rooms. An expansive primary suite with walk-in closet and spa-inspired ensuite featuring a large tiled shower. Two additional spacious bedrooms, 1.5 more bathrooms, and a generous bonus room. A stunning back patio providing privacy, wind shelter and a view over the property. Outside there is an attached 28’ x 28’ heated garage for ultimate convenience. The rest of the property is equally impressive with: A fully finished, heated, and insulated 40’ x 60’ shop. Two 40’ x 80’ shops with gravel floors – perfect for equipment or storage and a well-maintained barn with hay loft. 139 acres of endless opportunity for farming, cattle, recreation, or future development. The property is fenced and cross fenced. Located just steps from the city limits, you’ll enjoy the perfect blend of peaceful rural living, option for your own truck business or cattle business with quick access to all urban amenities. This is more than a home — it’s an estate designed for comfort, work, and play. (id:26472)
RE/MAX Dawson Creek Realty
1182 St Andrews Way
Kamloops, British Columbia
One of the Best Views in Kamloops! Welcome to this impressive executive custom rancher with basement, perfectly situated in a quiet Aberdeen cul-de-sac. Boasting unobstructed panoramic views of the city, river, and surrounding mountains, this home offers a truly exceptional living experience. Step inside to a bright, open-concept layout featuring a spacious foyer with an open staircase to the daylight basement, a formal living room, and a sunken dining room—both with spectacular views. The large den, complete with a skylight, can easily be converted into an additional bedroom. The inviting family room features floor-to-ceiling windows, while the updated kitchen includes a new induction stove with air-fryer function, a stunning wood island countertop, pantry, and new glass subway tile backsplash. Enjoy year-round entertaining on the covered deck overlooking the breathtaking scenery. Downstairs offers a spacious rec room and four bedrooms, two of which have private three-piece ensuites. The expansive primary suite includes a four-piece ensuite, walk-in closet, and French doors leading to the large lower deck. Also downstairs has heated flooring throughout which is perfect for those winter months . . Additional features: Brand new asphallt-shingle roof, 3 gas fireplaces, 3-car garage, Extra parking for guests and RV, Quiet, family-friendly location This home blends elegance, comfort, and some of the most spectacular views Aberdeen has to offer. (id:26472)
Exp Realty (Kamloops)
428 Daladon Drive
Logan Lake, British Columbia
Located in picturesque Logan Lake—just 30 min from Kamloops or Merritt—this immaculate 2019-built rancher offers peace, privacy & stunning views. Situated on a quiet street in sought-after Iron Stone Ridge development, this home backs onto Crown land & a pond, w/ hiking, golf, fishing, XC skiing & more nearby. Firesmart community. Spacious lot w/ drive-through access—ideal for RV parking or a future shop—& low-maintenance landscaping. Inside, enjoy a bright, open-concept main floor w/ large windows, vaulted ceilings & cozy gas fireplace. Kitchen features stone counters, SS appl incl gas range, island seating, & pantry storage. Dining area opens to an extended deck w/gas BBQ hook-up, perfect for relaxing or entertaining while taking in the serene setting. Main floor offers 2 bedrooms & 2 baths including a primary with walk-in closet, ensuite with walk-in shower, stone counters & deck access. Daylight bsmt is framed/insulated & ready for your ideas—extra bdrms, rec rm, gym or suite (R/I plumbing). Additional feats: AC, water softener, roof sprinkler, dbl garage, quality window coverings, paved driveway, & quick access to town amenities. Well-maintained & move-in ready—ideal for anyone seeking quiet living with nature at their doorstep. (id:26472)
Royal LePage Westwin Realty
1317 Bostock Cres Crescent
Pritchard, British Columbia
Own your own land with newer manufactured home (2018) on huge lot (1/4 acre) in Pritchard with community water & community sewer. Plenty of room to build a shop or increase the size of home with no strata rules or fees to worry about here! This one owner, well maintained home with addition shows just like new with 2 large bdrms, beautiful kitchen, living room, cozy wood stove, mudroom, large flat yard with storage sheds, easy access, plenty of parking and great views to enjoy. This family friendly community is just a short stroll to the South Thompson River, fish from shore or enjoy close access to the boat launch & beach, just perfect for those hot summer days. (id:26472)
Exp Realty (Kamloops)
600 Denali Drive
Kelowna, British Columbia
Absolutely stunning 3,200 sqft walk-out rancher on sought-after Dilworth Mountain, offering breathtaking 180° views of mountains, orchards, and Lake Okanagan. This stylish Dilworth Homes built home boasts a bright, flowing open plan with vaulted ceilings, large windows, and top-end finishes. The main level features 3 bedrooms, a 3 sided gas fireplaces, and a spacious kitchen with stainless steel appliances and quartz countertops. The lower level offers 2 additional bedrooms, a wet bar, a gas fireplace, and a huge rec room—perfect for entertaining. Enjoy the outdoors with a large covered patio with sunshade, a covered deck, and a private, zeroscaped backyard with a gas fire-pit. Double garage with oversized driveway and extra parking pad. Natural gas BBQ hookup. Close to Lake Okanagan, downtown Kelowna, beaches, golf, and shopping—this home delivers luxury, comfort, and location in one perfect package. (id:26472)
Coldwell Banker Executives Realty
7302 Old Stamp Mill Road
Vernon, British Columbia
Experience Okanagan lakeside living in this exquisite custom timber frame chalet with European-inspired craftsmanship located on bare land strata. Striking exposed beams, intricate metal art accents, and 2 carved wood doors create a warm, timeless atmosphere. A private walkway leads to a newly constructed large, shared dock with boat moorage, perfect for summer adventures, water sports, or sunset cruises with friends and family. Inside, hardwood and tile floors flow throughout for durability and style. The chef’s kitchen is a showpiece with stainless steel counters, a granite peninsula, and a powered walk-in pantry that keeps appliances neatly tucked away. Laundry is conveniently located off the kitchen with extra storage. The top-floor primary suite is a true sanctuary with panoramic lake views, private deck, walk-in closet, spa-inspired ensuite, and enough room for a generous sitting area. The second bedroom below offers spacious accommodations and its own private ensuite ideal for family or guests. The walk-out lower-level features a private entry; excellent potential for a self-contained studio suite or an additional bedroom. Outside, ample parking for up to 6 vehicles via garage, two carports, and driveway parking. Three storage sheds, and abundant space for lake toys makes lakeside living effortless. 10 mins to city center and steps to Kin Beach, this is a rare property combining artisan detail, exceptional design, and the true Okanagan lifestyle in a coveted location. (id:26472)
RE/MAX Priscilla
710 Indian Road
Creston, British Columbia
Looking for a one level Rancher with 25 acres?! Over 2500 sf main level living with ""In Law"" suite (27' by 17') and separate dwelling (40' by 27'..2 bedroom ) both with gas heat then this is it! This home boasts expansive living dining and kitchen areas with vaulted ceilings and open concept! Large country style kitchen with eating island and two walk in pantries! Primary Bedroom has walk in closet, private ensuite and room for King size ""plus"" bed. Den/Office area just off of kitchen. Gas fireplace, Forced Air Gas Heating..Double attached garage and mature landscaping. With the ""in law"" suite the new owners would have the option of assisted care in the future should they not want to downsize which makes this an ideal ""forever"" home. Local dairy has a year to year ""standing"" lease so if you are interested in hobby farming that option may be open to you. Huge garden area and outbuilding plus the additional dwelling make this a wonderful home and acreage. Located just a few short minutes from town the location is ""number 1"" for the both privacy and access! Call your REALTOR® today! (id:26472)
RE/MAX Blue Sky Realty
1054 Oak Barrel Place
West Kelowna, British Columbia
A sprawling 4025sqft home boasting 6 bedrooms including a 2 bedroom legal suite, LAKE VIEWS, a triple car garage, a gorgeous pool-sized yard positioned on a large 0.26 acre lot in the HEART OF LAKEVIEW HEIGHTS. Tucked in the middle of one of West Kelowna quickest growing neighbourhood for desirability, you are walking distance to top-rated wineries, minutes to beaches, groceries, coffee shops & breweries with Kalamoir regional Park hiking trails nearby but only 10min to downtown Kelowna - this location is unparalleled. This stunning home greets with with inviting, light-filled spaces complimented with luxury-rated finishings. The kitchen is designed with bright cabinetry, warm wood tones, a large island & a butlers pantry. Large patio-sliding doors take you from the dining space out to a covered deck overlooking the backyard and lush Okanagan views. Upstairs is a perfect layout for the family with a bonus loft space and a front facing sundeck to take in your captivating surroundings. You'll love the lower level with a walk-out design, bathroom and wet bar connecting to outside, oversized family room and a private 2 bedroom spacious suite. Private large flat yard has been roughed in for a pool. This incredibly designed home with such thoughtful functionality can only be achieved by an exceptionally experienced home builder such as FALCON CREST SIGNATURE HOMES. Don't wait on this amazing opportunity, this is a must see! GST applicable. (id:26472)
Oakwyn Realty Okanagan
601 Valhalla Road
Nelson, British Columbia
Development Potential. This 4.35-acre property is positioned adjacent to the vibrant City of Nelson. Offering stunning views of City beach and the iconic bridge, this unique parcel is primed for future development. This charming 100-year-old farmhouse, which has been lovingly maintained by the same family for 80 years, boasts a wrap-around deck and updated bathrooms, offering a rich history and a unique character that cannot be replicated. Additionally, a comfortable 2-bedroom mobile home provides functional living space or rental potential, and a cozy 580 sq. ft. cabin offers an intimate retreat. With its strategic location and immediate rental income opportunities, this property is perfect for developers, investors, or families seeking a spacious and private retreat with the convenience of city proximity. Don't miss out on this exceptional opportunity to own a piece of Nelsons future. Prospective buyers are encouraged to consider the potential for development to fully realize the value of this unique property. (id:26472)
Valhalla Path Realty
6048 Gerrie Road
Peachland, British Columbia
Welcome Home. This brand new home, defines unobstructed and limitless views. With views from Kelowna, to Rattlesnake Island, to Summerland. Upon entry, you are immediately captivated by the south facing view through the generous main floor windows. Life is effortless with your master retreat on the main living level, with a full ensuite, walk in closet, and laundry all on your main floor. The kitchen is open to the dining and living room to take advantage of the view from every aspect. The Fisher Paykel appliances and gas range provide a chef inspired feel to the Kitchen. The deck completes the experience with covered areas, and offers ample outdoor space to enjoy the views and Okanagan. The lower level boasts two additional bedrooms, a large living room, and media room. The media room can be converted to legal one bedroom suite. The community features new sidewalks and street lights for accessibility, is directly adjacent to the Gladstone trail head, and is located in a dead end so limited through traffic. Do not miss out, call or text Rachel Morrison to set up a showing! ** Never lived in. GST NOT Included in purchase price** (id:26472)
Coldwell Banker Horizon Realty
409 Hummingbird Avenue
Vernon, British Columbia
Welcome to the beautiful lakefront community of Parker Cove! This well-maintained 3-bedroom, 2.5-bathroom home at 409 Hummingbird Avenue offers comfort, convenience, and a fully paid lease until 2043. Upstairs, you’ll find the functional kitchen with good counter and cupboard space. The dining area is open to your south-facing living room which features a large picture window that fills the space with great natural light. The spacious main bedroom with 4-piece ensuite includes a shower, and a soaker tub. Upstairs is finished off with an additional 4 piece bathroom. Downstairs, you have a large family room with a cozy pellet stove that keeps your home warm during the winter months. Two additional large bedrooms, a laundry area, and a 2-piece bath complete the lower level. The property also includes an attached single-car garage and space for two additional vehicles in the driveway. The covered deck is great for outdoor entertaining when summer arrives, and the fenced backyard features a garden area, and you’re just a short walk to the Okanagan Lake shore, the boat launch, and the community playground. Don’t miss out—call today to book your private showing! (id:26472)
3 Percent Realty Inc.
3230 King Road
Kelowna, British Columbia
Nestled on a 2-acre parcel along Okanagan Lake's tranquil shores, this remarkable property features a luxurious 5-bedroom house that harmoniously combines modern living with the beauty of nature. With its prime lakeside location, it offers an unparalleled lifestyle in the picturesque Okanagan Valley. The centerpiece of this estate is an elegant house boasting panoramic views of the sparkling lake and majestic mountains. Its open-concept layout creates a welcoming atmosphere, with a gourmet kitchen, spacious dining area, and cozy living room with a fireplace. The bedrooms provide a serene retreat, including a master suite with a lavish ensuite bathroom and balcony overlooking the lake. Beyond the house, the property offers ample outdoor space for recreation and relaxation. A sprawling backyard invites leisure activities, while the pristine shoreline beckons for water adventures or sun-soaked lounging in your private backyard. (id:26472)
Nu Stream Realty Inc.
7412 Sun Peaks Drive
Vernon, British Columbia
Welcome to this immaculate executive home in Vernon’s desirable Foothills, perfectly blending modern country design with functionality & breathtaking Okanagan views. This spacious 3-bed, 2-bath home offers an open-concept layout with 9-ft ceilings, a chef-inspired kitchen featuring a 7-ft granite island, high-end SS appliances, the spacious living & dining areas flow seamlessly toward a view-filled balcony, perfect for morning coffee or evening glass of wine. Expansive windows showcase stunning views of the mountains & the valley beyond. The main floor includes 2 beds, a 4 pc bath & the luxurious primary suite with a spa-like 5pc ensuite boasting a soaker tub, glass shower, & w/i closet. On the entry level, an office (or optional 4th bedroom) sits alongside a fully self-contained 1-bedroom, 1-bath in-law suite with its own entrance—ideal for extended family, guests, or extra income. Step outside to your private, fully fenced yard backing onto green space. Designed for relaxation & entertaining, it features a hot tub, & a natural gas BBQ station.Additional highlights include attached garage, built-in vacuum, ample storage, & a quiet, safe, no-through street location.Just minutes to downtown Vernon & a short drive to Silver Star Ski Resort, this property delivers year-round enjoyment of the Okanagan lifestyle. Whether you’re seeking a sophisticated family home, a revenue property, or both, this Foothills gem offers it all—style, comfort, & practicality with unforgettable views. (id:26472)
Real Broker B.c. Ltd
6800 Columbia Lake Road Unit# 30
Fairmont Hot Springs, British Columbia
**WHEN LUXURY MEETS THE LAKE - RARE FRONT ROW PREMIUM UNIT** This incredible townhome overlooking the ever changing blue and green hues of Columbia Lake and the impressive Rocky Mountain range, is located on the elevated front row (Closest to the lake) of properties within the community of Spirits Reach. Enjoy spanning granite counter tops, beautifully designed and crafted living spaces, solid wood doors throughout, hardwood flooring, stone adorned high efficiency wood burning fireplace, an attached carport, and single car garage, geothermal heating ( low utility costs), and stunning lake and mountain views framed from strategically placed windows. The large unfinished basement is currently set up as an additional sleeping area and being that it is unspoiled it may be finished by a buyer to suit their specific needs, there is room for two additional bedrooms and a bathroom is also roughed in. The garage has a built in unfinished area that could be a generously sized wood working area, bedroom or storage bay. Just a short stroll from your front door lands you on the beautiful shores of the lake for easy beach and water access. The strata itself has recently purchased the Beach, bridge, community centre and surrounding lands for its own benefit, a revenue generator and permanent lake access for the community. Do not hesitate to make this property your own and enjoy with friends and family for years to follow. (id:26472)
Royal LePage Rockies West
580 Spruceview Place N
Kelowna, British Columbia
Located on a quiet street in the Glenmore neighbourhood, this 4-bedroom, 3-bath home offers easy access to a nearby community park and is within walking distance to hiking and biking trails. The large, grassy front yard is framed by mature trees and shrubs, with driveway parking for two and an attached double garage with a man-door and window. The main level features a bright living room with bay windows, an adjoining dining area with walkout to a front sundeck, and a kitchen with a peninsula, breakfast nook, and backyard access. Appliances include an LG dishwasher, Whirlpool electric range, Whirlpool fridge, and microwave. The primary bedroom has a double-door closet and 4-piece ensuite. Two additional bedrooms and a 4-piece main bathroom complete the upper floor. The lower level includes a carpeted recreation room, a tiled gas fireplace with a wood mantel, a fourth bedroom or office, laundry, and ample storage. The fully fenced backyard offers a grassy area, mature landscaping, and a back deck. Excellent location just minutes to downtown Kelowna. New HVAC system installed June 2025. (id:26472)
Unison Jane Hoffman Realty
1200 Rancher Creek Road Unit# 147a
Osoyoos, British Columbia
Own a 1/4 share in this world class resort overlooking the Osoyoos lake and mountains at Spirit Ridge Resort. This beautifully appointed 3 bedroom, 3-bathroom suite provides the resort experience, professionally managed by the Unbound Collection by Hyatt. The open concept living space, with high end finishes including stainless steel appliances, granite countertops, and ample storage. Enjoy the fireplace in the comfortable and spacious master suite, featuring a gorgeous ensuite bathroom to relax and unwind after a day visiting local wineries, or golfing, or sampling the local produce. The remaining two additional bedrooms and bathrooms are available for family or guests, providing the same level of comfort. Enjoy the amenities at Spirit Ridge, including the Nk'nip Winery, Sonora Dune Golf Course, the pool, sauna, hot tub, fitness center, restaurant, market, and conference center. (id:26472)
Century 21 Premier Properties Ltd.
7192 Brent Road
Peachland, British Columbia
This exquisite lakeshore home offers approximately 66 feet of prime waterfront, delivering the perfect blend of serenity & luxury. Thoughtfully renovated to the highest standard, this residence captures the essence of the Okanagan lifestyle with unmatched lake views, multiple outdoor living spaces & a private tram providing effortless access to the water and brand new dock. Inside, an open-concept floor plan is bathed in natural light from expansive windows, highlighting vaulted ceilings, exposed wood beams & high-end finishes. The converted garage has transformed this home into a 3-bedroom retreat, ensuring ample space for family & guests. The primary suite is a true sanctuary, featuring a spacious closet, a private ensuite & direct access to the upper deck, offering panoramic lake views. Step outside & enjoy two expansive decks designed for entertaining, a sparkling pool overlooking the water & a beautifully landscaped setting that enhances the home's natural surroundings. Whether you're lounging in the sun, taking a refreshing dip, or enjoying a quiet evening under the stars, this property offers a lifestyle of pure relaxation & indulgence. Despite its peaceful, out-of-town feel, this exceptional home is just a 4-minute drive to the heart of Peachland, ensuring the perfect balance of privacy & convenience. Whether you're looking for a year-round residence or a luxury vacation retreat, this lakeshore property is a rare opportunity to own a piece of Okanagan paradise. (id:26472)
RE/MAX Kelowna - Stone Sisters
13431 Apex Lane
Lake Country, British Columbia
For more information, please click Brochure button. This stunning 6-bedroom, 5-bathroom home blends high-quality craftsmanship with a thoughtful layout, sweeping valley and lake views, and built-in income potential. The main floor features three spacious bedrooms, two bathrooms, a modern kitchen, dedicated laundry room, home office, and an airy open-concept design with large windows that showcase the incredible scenery. Downstairs offers exceptional flexibility with two completely self-contained suites: a two-bedroom unregistered suite equipped with a full kitchen, private laundry, and radiant in-floor heating — perfect for extended family or short-term rental — and a one-bedroom registered suite with its own entrance, kitchen, and laundry for steady long-term rental income. Each living space in the home has been sound-insulated and smell-isolated to maximize comfort and privacy, with efficient gas-powered radiant heating throughout the lower level. Practical features abound, including parking for nine vehicles with room for an RV or boat, three kitchens, three laundry areas, on-demand hot water, a whole-house three-stage filtration and softening system, built-in central vacuum, low-maintenance landscaping, a fully fenced yard, and an irrigated vegetable garden. More than just a home, this is a lifestyle investment offering versatility, comfort, and breathtaking views — an opportunity not to be missed. (id:26472)
Easy List Realty
8507 92nd Avenue
Osoyoos, British Columbia
If you are looking for BIG Lake views, a large lot with 2 Double garages, room for a pool, a potential rental suite, which feels like it's rural living but just a short distance to town... This is THE ONE. This unique property overlooks the ""Y"" property owned by the town and provides privacy and a wooded feel to the yard, not to mention the cute pergola tucked in the corner. This home has an open concept kitchen, dining room and expansive living room which has skylight and huge picturesque windows to feature that stunning lakeview! The large Master suite is located on the main floor including laundry and an office nook. Downstairs has 1 bedroom Non-conforming approved Suite that was previously rented out for $1800 per month but is currently vacant. The beauty of this property is the potential in the yard, with utmost of privacy, tons of parking and could be a gardeners dream. Located near the ""Apple"" neighborhoods it's a highly desirable area close to walking paths, downtown, Lions Beach Park and Marina. Ready for it's next owner this one is worth a look. (id:26472)
RE/MAX Realty Solutions
8792 Cortland Place
Coldstream, British Columbia
This fabulous Kalamalka Lakeview property with in-ground saltwater pool in desirable Coldstream takes move-in ready to the next level. Enter through the main custom solid wood door with extensive rubber seals for extra sound proofing as you will find with all the interior doors. The main floor contains an open-concept layout centered around maximizing the views. With ceilings lofted to the bonus room on the second floor and a breathtaking marble fireplace, the living room is ideal for entertaining. The adjacent kitchen comes completed with classic white cabinetry, a massive center island, top of the line appliances, and a walk-in pantry. Further, the main floor master suite is an idyllic retreat with a soaker tub in the ensuite bathroom and large walk-in closet. From this level, a covered balcony with built-in grill awaits seasonal outdoor dining. Below the main floor, an expansive lower floor contains four bedrooms, two bathrooms, two laundry spaces, and a bonus room. A family room on this level has a handsome stone-faced fireplace. From here, walk out onto a covered balcony with hot tub and breathtaking views. (id:26472)
RE/MAX Vernon Salt Fowler
4491 Hebbert Road
Lake Country, British Columbia
Come and enjoy the remarkable Valley views from this private 10 acre property overlooking Wood Lake. Large 4 bed/3 bath level entry rancher home with full walkout basement with self contained 1 bedroom suite. Backing onto a vineyard and located at the end of a no-through road this acreage allows you the privacy everyone desires with the convenience of being only 5 minutes to shopping, dining, rail trails and public beaches. The main level of the home has open kitchen / family room featuring a decorative gas fireplace and direct access to the covered patio to enjoy your morning coffee. Down the short hall is the dining room, sunken living room with vaulted ceilings along with ample windows to enjoy those views. At the south end of the home is the primary bedroom with a 3 pce. ensuite bath. 2 other bedrooms are located across the hall. Downstairs is the bright 1 bed/1 bath in-law suite with private rear entrance, vacant and ready for family or guests. Also on this lower level is a large family room, laundry, mechanical room with 200 amp service, gas furnace with central A/C. There is a detached, insulated double garage with covered breezeway 23'x23'. Easy maintenance mature landscaping and lawns surround the home with the convenience of underground sprinklers. Water is supplied by Alto Utilities with additional supply from a drilled well located at the bottom of the property off Oyama Rd. Access to the property at the end of Darlene Rd. (id:26472)
Royal LePage Downtown Realty
150 Porcupine Road
Oliver, British Columbia
Welcome to your year-round alpine escape! This 3-level ski-in/ski-out cabin offers the ultimate in mountain living, with features perfect for both personal use and vacation rental income. Step inside the main entrance to a spacious mudroom—ideal for storing ski and snowboard gear. This level includes two comfortable bedrooms and an open hallway that overlooks the vaulted living room below. Above is a bonus 350 sqft attic space. On the main level, you'll find a bright and inviting open-concept layout with a cozy gas fireplace, soaring ceilings, and expansive windows. The kitchen and dining area flow seamlessly for entertaining, and the primary bedroom with a full bathroom provides main-floor convenience. The lower level is made for relaxation and flexibility, with two more bedrooms, a half-bath, a large family-sized sauna with a shower, and a bonus workshop space that includes laundry. There is also a rough-in for a small kitchen—ideal for a future suite or rental unit. The home features forced-air electric heating and baseboard heaters, all connected to Wi-Fi for remote control. Enjoy apres-ski evenings on your covered deck, complete with a built-in hot tub overlooking the quiet, snow-covered landscape. Fire-smart and cleared of trees for summer safety, this property is a true four-season haven. Whether you're hitting the slopes, hiking nearby trails, or soaking in the mountain views, this home offers endless opportunities for family fun or rental income. (id:26472)
Royal LePage Locations West
241 Ashcroft Place
Vernon, British Columbia
Resort-style living comes to life in this beautifully appointed modern ranch semi-detached at Predator Ridge. With no speculation tax, you can lock and go or choose to live the lifestyle that is rich with amenities - plus the landscape maintenance is taken care of for a small monthly fee. This bright and contemporary rancher/walkout offers three bedrooms and three bathrooms and features open-concept living with vaulted ceilings, a stylish chef’s kitchen and a walk-in pantry, dining and living room with a tile-faced gas fireplace and wood feature wall. A private covered extended deck with south-westerly views ensure you take in the breathtaking sunsets over the resort and mountains beyond. Primary bedroom with five piece ensuite and heated floors with walk-in closet, second bedroom or den with a four piece bathroom, laundry room and a double car garage complete this level. The lower-level walkout is ideal for entertaining offering a very spacious family room with wet bar, additional large bedroom, four piece bathroom and a large, finished “flex room” with built-in shelving and a closet that could be used as a media room, home gym or additional home office. A trailhead greets you at your front door taking you to the yoga platform, dog park and a tennis/pickleball club. Residents can also enjoy resort-style amenities, including two golf courses, restaurants, and a walking/hiking/biking trail network, while also benefiting from the peace of a natural setting. (id:26472)
Sotheby's International Realty Canada
3560 Island Pond Road
Skookumchuck, British Columbia
Step into rural luxury with this stunning home, where the main floor boasts a chef's kitchen equipped with a built-in Miele espresso maker, newer appliances, and custom cabinetry. The open concept floor plan, with maple flooring throughout, offers a canvas for customization, providing panoramic views of the Rocky Mountains from almost every angle. Upstairs, you'll find an expansive master bedroom over 600 sqft, featuring a soaker tub with a million-dollar view. The ensuite bathroom includes an oversized luxurious shower and breathtaking vistas that will captivate your heart. The partially finished lower floor offers walk-out access and is ready for your creative finishes, allowing you to tailor the space to your specific needs and desires. Enjoy breathtaking mountain and riverfront views from almost every angle, with over 100ft of river frontage complete with water rights. This ALR zoned property is spread across more than ten acres, including a spacious pasture-like setting, river front with endless fishing, offering possibilities for farming or recreational use. The 28' x 32' oversized shop provides ample space for projects and includes potential for a carriage suite above, ideal for guest accommodation or a customized space. Conveniently located just minutes from Premiere Provincial Park, and only twenty minutes to Canal Flats and forty minutes to Cranbrook, this property combines serene natural beauty with accessibility. Make this your ultimate retreat and enjoy the perfect blend of luxury and tranquility. (id:26472)
Royal LePage Rockies West
6822 Leighton Crescent Unit# 23
Oliver, British Columbia
DOUBLE WIDE MOBILE HOME WITH STUNNING GARDEN, COVERED CARPORT AND PATIO! This beautiful Large DOUBLE WIDE is Move In Ready with recent paint and updates. Live spaciously with this 1440 sqft 2 BEDROOM, 2 BATH plus DEN home with visual pleasing Vaulted Ceiling. For us GARDEN lovers get your green thumb digging in this meticulously laid out green haven with many herbs, flowers, veggies, vines and more! Honey bees love it here! The fully Fenced back yard features privacy, storage shed, and a 16x10 covered deck for BBQ and relaxing in the evening with friend and family! Cook up a storm in your large open kitchen with plenty of storage including a pantry. Relax in the large open living room and warm up in the morning in the nook sun room facing South! This beautiful development is walking distance to downtown Oliver shopping, restaurants, recreation, the best wineries, parks and schools and more! Oliver features Fairview Mountain Golf Course and driving range and Area 27 Raceway Park only a few km away for those car enthusiasts! Pad is $557.85/mo, Yes 1 small pet, no rentals, 55+. Inquire Today! All measurements should be verified if important. (id:26472)
Exp Realty
1695 Treffry Place
Summerland, British Columbia
Located in the highly sought-after Trout Creek community, just a short walk to the school, beaches, and parks, this beautifully crafted custom home offers a perfect blend of style, comfort, and efficiency. Featuring soaring 19.5 ceilings, this home is finished with custom cabinetry, quartz countertops, rough-cut engineered hardwood floors, solar shades, custom steel railings, and a Dimplex fireplace. Designed with energy efficiency in mind, the home boasts added insulation and triple-pane Innotech windows, creating a remarkably quiet interior while helping reduce utility costs. The thoughtful floor plan places the laundry, garage, and primary bedroom on the main level, with each bedroom enjoying the privacy of its own ensuite including motion sensor under cabinet lighting and walk in closets. Additional highlights include convenient walk-in under stair storage, ensuring space is used to its fullest. With 3 bedrooms, 4 bathrooms, plus a den, and 2,053 sq. ft. of living space, this home delivers both function and luxury in one of Summerland’s most desirable lakefront neighborhoods. (id:26472)
Chamberlain Property Group
807 Railway Avenue Unit# 35
Ashcroft, British Columbia
Welcome to Villa Fronterra, a well-managed 55+ community in the heart of Ashcroft, just steps from shops, restaurants, and everyday amenities. This 2-bedroom, 1-bathroom upper unit offers a bright and inviting layout with a cozy gas fireplace, heat pump with wall-mount A/C, and a convenient chair lift for easy access. From the living room, enjoy sweeping views and step outside to a spacious patio, perfect for relaxing or entertaining. The home includes two assigned parking stalls along with under-stair storage, and is vacant for quick possession, making it an ideal option for those ready to move soon. Pets are welcome with restrictions, and the monthly strata fee is $260.61. Villa Fronterra has also benefitted from many recent updates including new roofs, gutters, plumbing, and more, ensuring peace of mind for years to come. This is a wonderful opportunity to downsize or invest in a low-maintenance home within a welcoming adult-oriented community. (id:26472)
Exp Realty (Kamloops)
4108 Heroux Road
Nelson, British Columbia
What an amazing beach and frontage this property offers on Kootenay Lake. This property is located 15 mins from City limits and offers a large detached 2 car garage with second storey and attached carport large enough for a 40' RV, and a smaller single garage that could double for a great workshop complete with bathroom and shower. The home has not been occupied since a fire back in 2017. There are options for someone to renovate, rebuild or start from scratch with RDCK approval. There are few properties that have such an amazing waterfrontage with this type of beach available right now and that offers so many outbuildings that it is a unique property. If you have been looking for a property that is away from the highway and offers level access to the water and provides a great swimming area for kids to play in, then maybe this is the spot for you. (id:26472)
Coldwell Banker Rosling Real Estate (Nelson)
414 Herbert Heights Road
Kelowna, British Columbia
Welcome to this Mediterranean-inspired home in Poplar Point, the best uninterrupted views of Okanagan Lake and surrounding mountains. With 4 bedrooms and 4 baths across three levels, this property combines timeless design, and privacy in a highly desirable location just minutes to downtown Kelowna. The main level impresses with high ceilings, maple hardwood floors, and expansive wood-casement windows framing Okanagan Lake. The chef’s kitchen features stone countertops, Viking gas cooktop, Gaggenau wall oven, Sub-Zero fridge, and a central island perfect for entertaining. A formal dining room with a brick-surround fireplace and direct courtyard access complements the living room, where double French doors open to a lakeview deck. Upstairs, the primary retreat offers a private balcony, walk-in closet, and spa-style ensuite with an oversized tub and dual-head shower. A guest room with Murphy bed, 3-piece bath, and laundry complete the level. The walk-out lower floor offers a self-contained 1-bedroom + den suite with private kitchen, living area, and direct pool access—perfect for extended family or guests. Outdoors, multiple patios, lush landscaping, and a kidney-shaped pool set the stage for summer gatherings. Nestled on a quiet cul-de-sac, just steps from Knox Mountain’s hiking and biking trails and minutes to the lake, this property offers an ideal setting to enjoy Okanagan living at its finest. (id:26472)
Unison Jane Hoffman Realty
647 Royal Pine Drive
Kelowna, British Columbia
Experience the luxury of penthouse views and total privacy—without the rules or costs of strata living. Perched on top of the city yet only minutes from the vibrant downtown core, this exquisite and private hillside estate is nestled into the scenic slopes of Knox Mountain, offering a true ‘penthouse-like’ experience with breathtaking 180-degree lake views. Enjoy high-end living and a low-maintenance lifestyle, all while being surrounded by the established and serene Mount Royal neighbourhood. Inside, the home boasts over $300K in meticulous renovations and features a state-of-the-art kitchen, open-concept living with views from every corner of the home, and two expansive decks perfect for enjoying breathtaking sunsets, city lights, and the serene surroundings. The versatile lower level currently functions as a fully finished 1 bed/ 1 bath legal suite which could easily be converted into an expansive wet bar and entertainment zone to suit your needs. Set on a private 0.4-acre lot, the low-maintenance yard ensures tranquility and privacy, with ample parking for an RV or boat. Located within minutes of scenic walking trails, beaches, boat launch, dog park, and the bustling downtown core – This home is the epitome of luxury, privacy, and convenience, offering the ultimate elevated lifestyle. Contact our team for a full feature list and to book your private viewing of this incredible home. (id:26472)
Royal LePage Kelowna
12113 Glen Abbey Court
Osoyoos, British Columbia
Welcome to this beautifully maintained rancher with a walk-out basement, perfectly situated in one of Osoyoos' most desirable neighborhoods. Enjoy breathtaking valley and lake views with the added bonus of being directly across the street from the prestigious Osoyoos Golf Club—ideal for golf enthusiasts and nature lovers. The main floor offers a spacious and functional layout featuring a formal living and dining room, a bright kitchen with a cozy nook, and a family room that opens onto a large deck. From here, soak in panoramic views of the golf course, valley, and Osoyoos Lake. The main level also includes a generous primary suite complete with en-suite bath and a walk-in closet, a second bedroom, a full bathroom, laundry room, and direct access to the attached double garage. Downstairs, the walk-out basement expands your living space with a large rec room, third bedroom, den, full bathroom, and a versatile bonus room. You'll also find a second, single-car garage—perfect for your golf cart, bikes, or extra seasonal storage. Step out onto the covered lower patio and enjoy even more outdoor living space. Additional features include ample outdoor parking, room for an RV or boat, and a beautifully landscaped yard. This property is just minutes from Osoyoos Lake, parks, schools, and all the amenities of downtown Osoyoos, making it the perfect combination of comfort, convenience, and lifestyle. (id:26472)
Chamberlain Property Group
1099 Stockwell Avenue
Kelowna, British Columbia
Opportunity Knocks in Kelowna North! Located in the heart of Kelowna North, 1099 Stockwell Avenue sits on a flat and spacious 53 x 125 ft lot (6,970 sq ft) with lane access. This property presents excellent value, listed well below the 2024 BC Assessment of $971,000. The existing 2- bedroom, 1-bathroom home is ready for renovation and ideal for buyers looking to build equity through improvements. Zoned MF1, the site may offer long-term redevelopment potential. While the lot alone may not support large-scale development, the opportunity to assemble with neighbouring properties could significantly increase future value. Steps to parks, schools, shopping, and downtown amenities—this is a smart buy in a central, evolving neighborhood. (id:26472)
Royal LePage Kelowna
3135 Keniris Road
Nelson, British Columbia
Breathtaking Kootenay Lake views from this amazing property only 10 minutes from Nelson! This custom post and beam home was tastefully updated in 2021 & will immediately leave you in love with the home! There have been extensive upgrades that include: glass railings, new fire resistant decking, landscape, hardwoods, doors, windows, bathrooms, kitchen, gas stove, lighting, water softener, UV water filtration system, basement wet bar & blinds. There is a lake view from virtually every room! Immediately upon entry you are greeted with sunshine and unobstructed views! Picture entertaining family and friends in the dining room or on the large wrapped deck! The upper floor offers seclusion for the primary suite, dual closets, a cozy lofted area with access to the upper balcony and an incredible en-suite! The view from the shower and the river rock on the shower floor will provide you peace and relaxation. The basement offers a 3rd bedroom & 3rd bath as well as a lovely wet bar, family room and access to the ground floor patio. It was once a basement suite and could be returned to the same or additional bedrooms added with minimal work. This charming home sits on 2.77 acres and has both a shared well and 6 Mile water. There are 3 public lake accesses within 1km of the home (beach, boat launch and dock) as well as many hiking/biking trails nearby. (Airbnb potential) (id:26472)
Royal LePage Kelowna
8300 Gallagher Lake Frontage Road Unit# 70
Oliver, British Columbia
Step into this fully updated gem featuring fresh paint throughout, brand new laminate flooring, and stunning quartz countertops. The spacious kitchen shines with new stainless steel appliances and updated cabinet doors, while the large pantry provides ample storage. Enjoy cozy evenings in the living room, highlighted by a custom feature wall with a built-in 6 ft electric fireplace. Both bathrooms are tastefully refreshed, and the new laundry appliances make daily chores a breeze. Bright new lighting fixtures add a modern touch throughout the home. This property also offers a double car garage, no age restrictions, and allows 2 pets, making it perfect for families or downsizers alike. Leasehold property means no GST or Property Transfer Tax. Pad rent is $720/Month and includes water, sewer, garbage, and recycling. A must-see home with comfort, style, and convenience all in one. Book your showing today! (id:26472)
RE/MAX All Points Realty
7005 Mcgillivray Lake Drive Unit# 13
Sun Peaks, British Columbia
Discover Switchback Creek - Sun Peaks' newest luxury alpine homes, offering a perfect blend of relaxation and vibrant village life. These beautiful units are now offered fully furnished and with hot tubs - a true ""turn-key"" purchase! Enjoy stunning mountain views, upscale designer finishes with premium upgrade options and flexible floor plans in both 6-plex and 4-plex configurations. Large 2 and 3 bedroom floor plans within the 6-plex option and 3 bedroom floor plans in the 4 plex option. Tailored for year-round mountain living, these residences feature spacious outdoor areas with hot tub hookup and gas BBQ connection, all set within a beautifully landscaped community with ample parking. Step outside to access over 30 kilometers of groomed Nordic trails, world-class mountain biking, hiking trails, and more. Switchback Creek also borders the 14th hole of the golf course. Short-term rentals are allowed, and the developer's disclosure statement is in effect. Price is GST applicable. Elevate your mountain lifestyle at Switchback Creek. Please note that photos are of the staged unit (id:26472)
Engel & Volkers Kamloops (Sun Peaks)
7005 Mcgillivray Lake Drive Unit# 16
Sun Peaks, British Columbia
Discover Switchback Creek - Sun Peaks' newest luxury alpine homes, offering a perfect blend of relaxation and vibrant village life. These beautiful units are now offered fully furnished and with hot tubs - a true ""turn-key"" purchase! Enjoy stunning mountain views, upscale designer finishes with premium upgrade options and flexible floor plans in both 6-plex and 4-plex configurations. Large 2 and 3 bedroom floor plans within the 6-plex option and 3 bedroom floor plans in the 4 plex option. Tailored for year-round mountain living, these residences feature spacious outdoor areas with hot tub hookup and gas BBQ connection, all set within a beautifully landscaped community with ample parking. Step outside to access over 30 kilometers of groomed Nordic trails, world-class mountain biking, hiking trails, and more. Switchback Creek also borders the 14th hole of the golf course. Short-term rentals are allowed, and the developer's disclosure statement is in effect. Price is GST applicable. Elevate your mountain lifestyle at Switchback Creek. Please note that photos are of the staged unit (id:26472)
Engel & Volkers Kamloops (Sun Peaks)
6267 Sundstrom Court Unit# 1
Peachland, British Columbia
An absolutely stunning home, where elegance and sophistication meet form and functionality. This one checks all the boxes, just take a look at some of these highlights; 180 degree stunning lakeview, main floor living, with master bedroom, full bathroom and spare guest room/ den/office space, laundry and garage all on main floor providing no step living. Chef's dream kitchen with gas range, large island, pantry, and plenty of cabinet space. The floor to ceiling windows and vaulted celling in the main floor living area are designed to provide the stunning views from the entire space, leading to French doors that open the outdoor living space inside, complete with overhead heating, numerous seating areas and an outdoor kitchen. the master bedroom also comes with a spa like 5 piece ensuite and outdoor access with a private door. There is a loft space upstairs, providing multiple uses, games room/ crafts area/ gym area, the space is very versatile. Downstairs you will find a large rec room, ideal for a media or games room, a full bathroom and another bedroom. Rounding out the basement is a legal one bedroom suite with its own laundry, kitchen, entrance and parking. This space is ideal for rental revenue, providing a possible exemption from Spec taxes, or for extended family or guest stays. The attached garage is also top notch, with built in cabinets and epoxy flooring, There is plenty of parking for extra vehicles/ RV/ Boats and a garden area or an ideal pet space. Must see. (id:26472)
Royal LePage Kelowna
7005 Mcgillivray Lake Drive Unit# 14
Sun Peaks, British Columbia
Discover Switchback Creek - Sun Peaks' newest luxury alpine homes, offering a perfect blend of relaxation and vibrant village life. These beautiful units are now offered fully furnished and with hot tubs - a true ""turn-key"" purchase! Enjoy stunning mountain views, upscale designer finishes with premium upgrade options and flexible floor plans in both 6-plex and 4-plex configurations. Large 2 and 3 bedroom floor plans within the 6-plex option and 3 bedroom floor plans in the 4 plex option. Tailored for year-round mountain living, these residences feature spacious outdoor areas with hot tub hookup and gas BBQ connection, all set within a beautifully landscaped community with ample parking. Step outside to access over 30 kilometers of groomed Nordic trails, world-class mountain biking, hiking trails, and more. Switchback Creek also borders the 14th hole of the golf course. Short-term rentals are allowed, and the developer's disclosure statement is in effect. Price is GST applicable. Elevate your mountain lifestyle at Switchback Creek. Please note that photos are of the staged unit (id:26472)
Engel & Volkers Kamloops (Sun Peaks)
7005 Mcgillivray Lake Drive Unit# 17
Sun Peaks, British Columbia
Discover Switchback Creek - Sun Peaks' newest luxury alpine homes, offering a perfect blend of relaxation and vibrant village life. These beautiful units are now offered fully furnished and with hot tubs - a true ""turn-key"" purchase! Enjoy stunning mountain views, upscale designer finishes with premium upgrade options and flexible floor plans in both 6-plex and 4-plex configurations. Large 2 and 3 bedroom floor plans within the 6-plex option and 3 bedroom floor plans in the 4 plex option. Tailored for year-round mountain living, these residences feature spacious outdoor areas with hot tub hookup and gas BBQ connection, all set within a beautifully landscaped community with ample parking. Step outside to access over 30 kilometers of groomed Nordic trails, world-class mountain biking, hiking trails, and more. Switchback Creek also borders the 14th hole of the golf course. Short-term rentals are allowed, and the developer's disclosure statement is in effect. Price is GST applicable. Elevate your mountain lifestyle at Switchback Creek. Please note that photos are of the staged unit (id:26472)
Engel & Volkers Kamloops (Sun Peaks)
7005 Mcgillivray Lake Drive Unit# 18
Sun Peaks, British Columbia
Discover Switchback Creek - Sun Peaks' newest luxury alpine homes, offering a perfect blend of relaxation and vibrant village life. These beautiful units are now offered fully furnished and with hot tubs - a true ""turn-key"" purchase! Enjoy stunning mountain views, upscale designer finishes with premium upgrade options and flexible floor plans in both 6-plex and 4-plex configurations. Large 2 and 3 bedroom floor plans within the 6-plex option and 3 bedroom floor plans in the 4 plex option. Tailored for year-round mountain living, these residences feature spacious outdoor areas with hot tub hookup and gas BBQ connection, all set within a beautifully landscaped community with ample parking. Step outside to access over 30 kilometers of groomed Nordic trails, world-class mountain biking, hiking trails, and more. Switchback Creek also borders the 14th hole of the golf course. Short-term rentals are allowed, and the developer's disclosure statement is in effect. Price is GST applicable. Elevate your mountain lifestyle at Switchback Creek. Please note that photos are of the staged unit (id:26472)
Engel & Volkers Kamloops (Sun Peaks)
7005 Mcgillivray Lake Drive Unit# 15
Sun Peaks, British Columbia
Discover Switchback Creek - Sun Peaks' newest luxury alpine homes, offering a perfect blend of relaxation and vibrant village life. These beautiful units are now offered fully furnished and with hot tubs - a true ""turn-key"" purchase! Enjoy stunning mountain views, upscale designer finishes with premium upgrade options and flexible floor plans in both 6-plex and 4-plex configurations. Large 2 and 3 bedroom floor plans within the 6-plex option and 3 bedroom floor plans in the 4 plex option. Tailored for year-round mountain living, these residences feature spacious outdoor areas with hot tub hookup and gas BBQ connection, all set within a beautifully landscaped community with ample parking. Step outside to access over 30 kilometers of groomed Nordic trails, world-class mountain biking, hiking trails, and more. Switchback Creek also borders the 14th hole of the golf course. Short-term rentals are allowed, and the developer's disclosure statement is in effect. Price is GST applicable. Elevate your mountain lifestyle at Switchback Creek. Please note that photos are of the staged unit (id:26472)
Engel & Volkers Kamloops (Sun Peaks)
3380 Mcgregor Road
Kamloops, British Columbia
Cozy Hillside Hideaway – Year-Round 3 Bedroom Home. Welcome home to peace and quiet on McGregor Road—where there’s no thru traffic, just tranquility. This charming 3-bedroom, year-round residence offers a perfect blend of rustic comfort and modern updates. The terraced hillside property provides both privacy and a flat yard, with convenient level access to the upper floor. A handy shed houses a 1,500-gallon water tank (delivered by truck), ensuring reliable domestic water. Step inside through the welcoming porch into a spacious open-plan living room with easy-care laminate floors and a wood stove that radiates warmth. The dining area flows into the bright country kitchen, complete with stainless steel stove and fridge, plus a propane wall furnace for extra cozy heat. A quaint breakfast nook is the perfect spot for morning coffee. Upstairs, the vaulted stairwell features a clever built-in drying rack for laundry (portable washer included). You’ll find three bedrooms and a 4-piece bath with composting toilet. The primary bedroom boasts a generous 5'8"" x 11' walk-in closet and direct access to the upper deck with lovely views. Recent updates include a 200-amp electrical panel and a newer roof. If you’re seeking a peaceful retreat with year-round comfort, this unique home is ready to welcome you! (id:26472)
RE/MAX Real Estate (Kamloops)
6563 Mountainview Drive
Oliver, British Columbia
This fantastic 4-bedroom, 2-bathroom home sits on a spacious .25-acre lot in the highly sought-after Tucelnuit area. The backyard offers convenient access with plenty of space to add a pool. Durable tile roofing ensures long-lasting peace of mind, while recent upgrades include a new HVAC system, A/C unit, and hot water tank. The home is finished with stylish vinyl plank flooring throughout and even has potential for an in-law suite. With its solid updates, generous lot, and prime location, this property combines comfort and opportunity in one of the most desirable neighborhoods. All measurements are approximate and should be verified by the buyer if important. (id:26472)
RE/MAX Wine Capital Realty
1526 Cumming Boulevard
Cache Creek, British Columbia
Dive into Paradise, Your Cache Creek Oasis Awaits! Welcome to this charming 3-bedroom, 2-bathroom rancher, perfectly nestled in a quiet cul-de-sac in sunny Cache Creek. This home offers the ultimate blend of comfortable living, and resort-like outdoor enjoyment, all on one convenient level. Pool Alert! The unique feature of this home is its inviting inground pool, promising endless summer fun, relaxation, and a perfect place to cool off on those hot BC days. Imagine hosting unforgettable poolside parties or simply unwinding with a refreshing swim after a long day. Step out from the open-concept living area onto a large, covered deck where you can relax and admire the beautifully landscaped yard and mountain views. This outdoor sanctuary is a true highlight, featuring lush gardens, mature fruit trees, and the ultimate in low-maintenance care with underground irrigation. The property is fully fenced, ensuring privacy and security for both children and pets. For the car enthusiast or hobbyist, the attached 20x24 garage provides plenty of space for your vehicles and projects, and there is lots of storage for all your stuff in the partial basement. This home is more than just a place to live; it's a lifestyle. With its prime location, inviting curb appeal, and the incredible added value of a private inground pool, this is a property you won't want to miss. Call today to book your private tour and make this Cache Creek gem your own! (id:26472)
RE/MAX Real Estate (Kamloops)
260 Rue Cheval Noir Unit# 20
Kamloops, British Columbia
20-260 Rue Cheval Noir is an elegant rancher in the gated Fairway Homes community at Tobiano—just twenty minutes from Kamloops. This resort-style retreat offers exclusive resident amenities including a pool, hot tub, and lounge area. Inside, the contemporary open-concept design highlights soaring ceilings, sleek laminate flooring, and a cozy gas fireplace. The chef-inspired kitchen features Quartz countertops, soft-close cabinetry, stainless steel appliances, and a gas range—perfect for both everyday living and entertaining. The main floor offers a luxurious primary suite with walk-in closet and glass shower ensuite, a guest powder room, and a well-planned laundry/mudroom with direct access to the double garage. The fully finished basement extends the living space with two additional bedrooms and den, a 4-piece bathroom, and a spacious rec room with wet bar, opening to a covered patio and low-maintenance yard. Step outside to the stylish covered deck—complete with built-in BBQ—where you can relax and enjoy the peaceful surroundings year-round. With low bare land strata fees and world-class amenities, this gated community home offers the perfect blend of comfort, convenience, and lifestyle. (id:26472)
Royal LePage Westwin Realty


