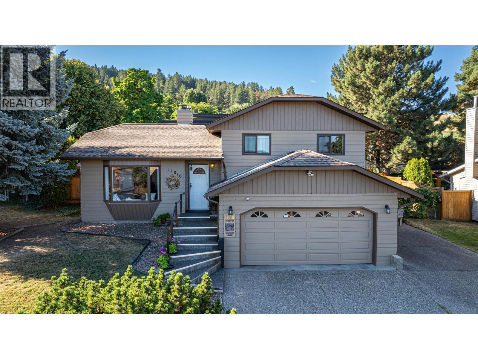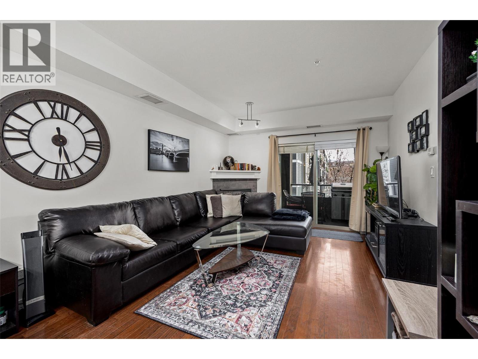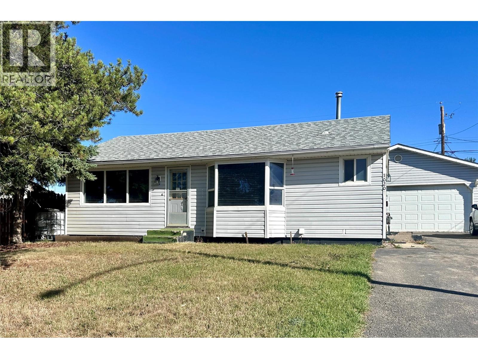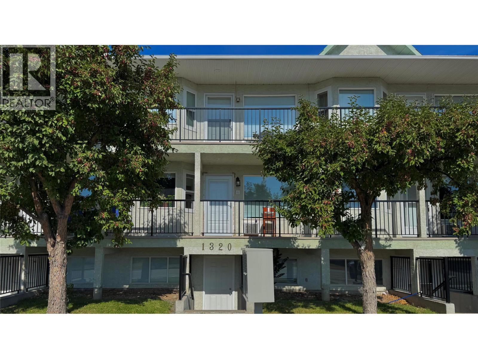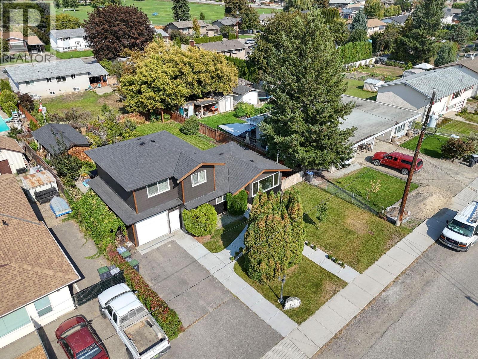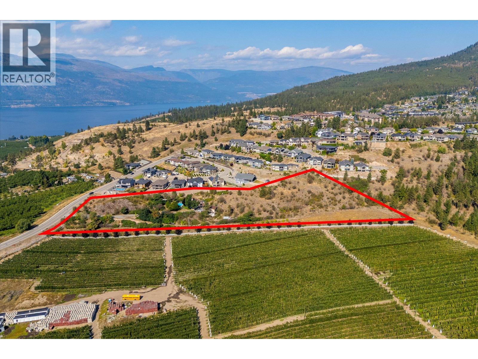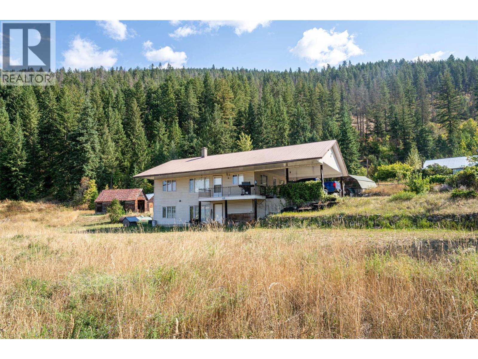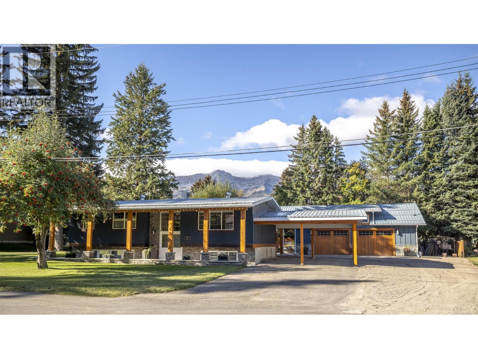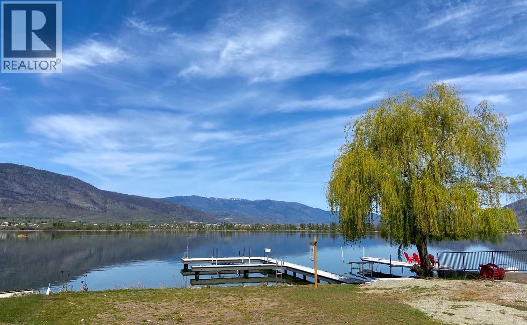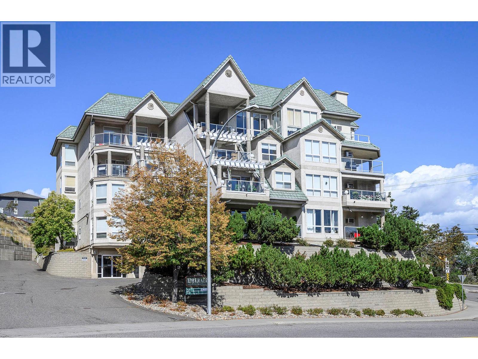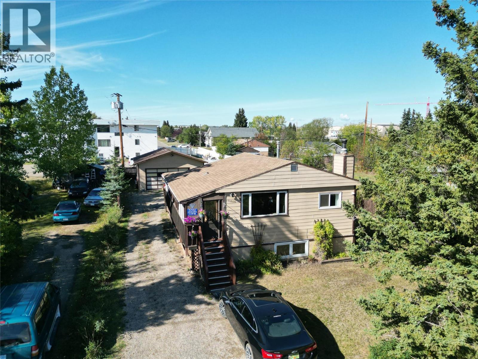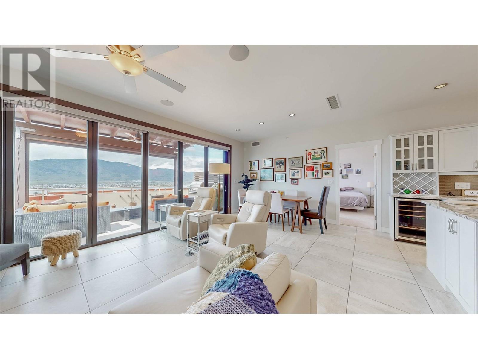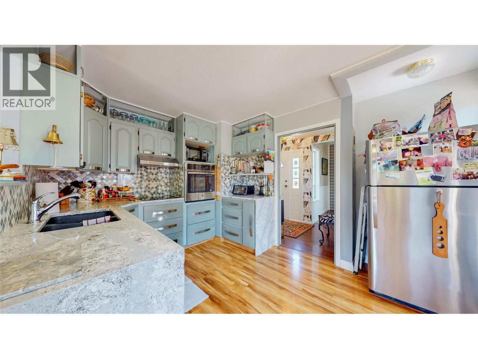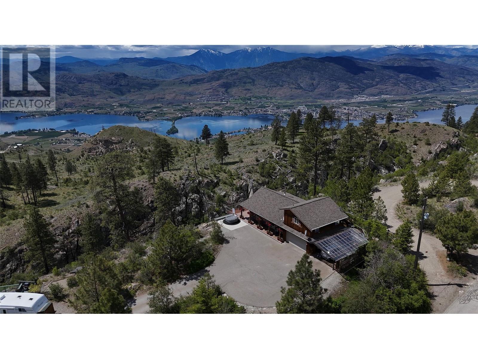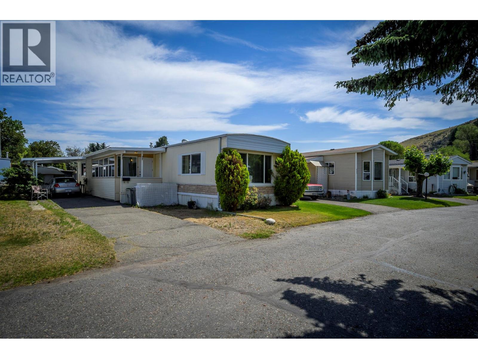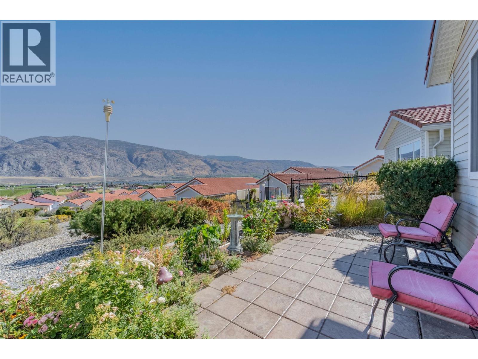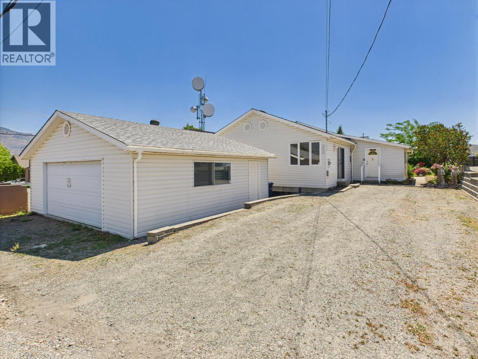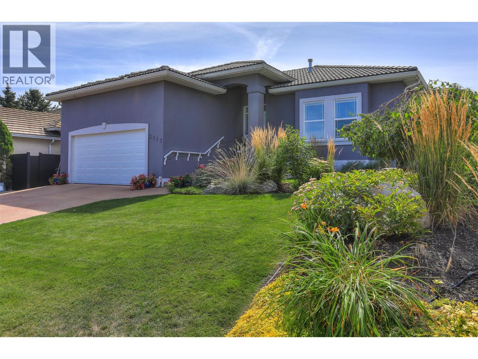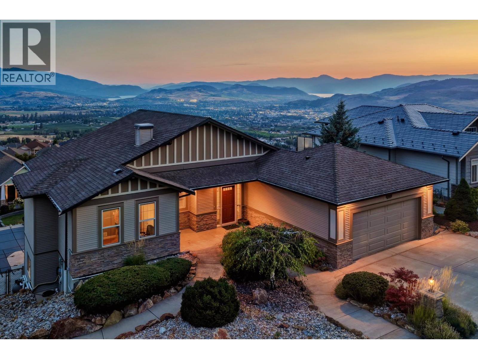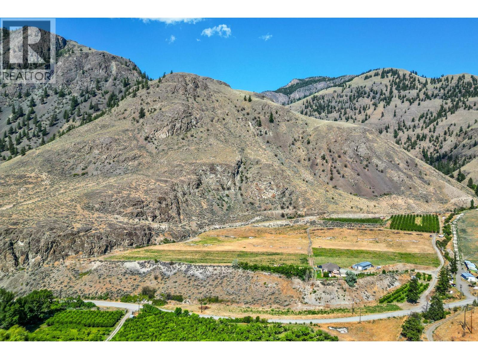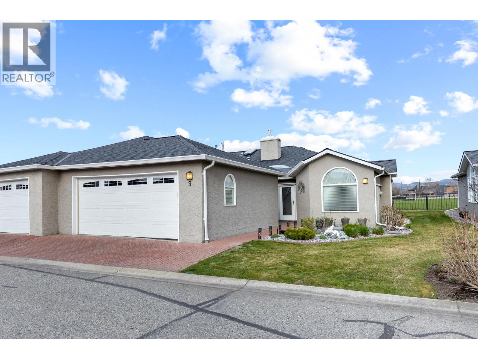Listings
11810 Lochhaven Drive
Coldstream, British Columbia
Super Location, desirable Coldstream home, on a quiet street minutes away from schools, orchards, walking trails, parks, and Kalamalka Lake. Very well kept, move in ready home. If you are looking for an affordable, modest sized, low maintenance home where everything has been immaculately maintained? Look no further than this custom built 1984 home! With a comfortable double attached garage, extra space for RV parking , a welcoming backyard with lots of room & possibilities to customize, a beautiful back deck with covered gazebo, a featured wood burning fireplace in the living room, cathedral ceilings, and Kalamalka lake views from the upstairs bedrooms, this is the perfect home for you! The side split floor plan, offers the perfect opportunity to create comfortable separation. Two ample bedrooms & two bathrooms are on the upstairs level, the main level offers a welcoming living room, dining room and kitchen that open up through french doors to the fully rebuilt backyard deck that had new railings and Duradeck in 2015, then a few steps down to the cozy family room with a freestanding gas stove, then a few more steps down to the basement area that has space for an office or bonus room & unfinished area for the mechanical /utility room. Improvements include; roof in 2007, Deck in 2015, bathrooms 2017, Kitchen counters 2017, fencing 2017, all windows (except family room)2018, painting inside and out2018/2022, furnace 2005, HWT 2018, AC 2024 (see supplements for a complete list) (id:26472)
RE/MAX Vernon
1957 Kane Road Unit# 206
Kelowna, British Columbia
Are you looking for a stylish and secure home that is cost-effective? Look no further—you may have found your perfect match! Imagine living right in the heart of Kelowna's fastest-growing urban hub, just minutes from the University and 10 minutes from downtown or the lake. The Mosaic is a highly sought-after building known for its quality construction and design. The very reasonable condo fees include use of the gym, and the design and décor of the building make it a desirable destination. This charming 1 bedroom unit is well-built and well laid out, situated off the ground floor for additional security and safety. This home has many thoughtful touches and all the hallmarks of practical design. It offers a functional floor plan and a living space you will be proud to show your friends. The balcony is a wonderful place for morning coffee, or you can walk to Starbucks, Tim Hortons, McDonald's, or the famous neighborhood hub, Brandt's Creek. There are also boutique restaurants and stores close by. No matter how far you wander in the local park areas, you will always yearn to be home, enjoying the relaxed elegance of your beautiful living space. If you are ready to call the most prestigious building in this highly sought-after neighborhood home, book a viewing today and set aside some time to explore the area on foot while you are there—you will not be disappointed! (id:26472)
Coldwell Banker Executives Realty
1020 Reasbeck Crescent
Dawson Creek, British Columbia
SOLID HOME WITH A 26 x 28 Detached Garage!! This well maintained home is tucked away on a quiet side street with a private partially fenced backyard offering plenty of paved parking as well as back alley access and additional RV parking in the back plus a large storage shed and garden area. The home itself is freshly painted and showcases 3 bedrooms, 1 bath with full open concept in your living space, a natural gas fireplace, updated windows throughout as well as new shingles. The heated Shop is constructed of 2X6 walls, and has 220 amp service, along with 11 foot ceilings, built in shelving and concrete floors. Don't miss your opportunity to view this little gem. (id:26472)
RE/MAX Dawson Creek Realty
1320 Selkirk Avenue Unit# 4
Kamloops, British Columbia
Welcome to this charming and beautifully updated 2-bedroom, 1-bath condo centrally located near shopping, schools, public transportation, parks, recreation, and restaurants. Perfectly blending comfort and style, this inviting home offers a warm, modern interior with thoughtful upgrades throughout. Step inside to discover a bright, semi open-concept living space featuring fresh finishes, neutral tones, The renovated kitchen boasts contemporary cabinetry, sleek countertops, and updated appliances, making meal prep a breeze. Both bedrooms are generously sized with ample closet space, and the updated bathroom features modern fixtures and a clean, timeless design. Additional perks include dedicated storage — ideal for keeping your home organized and clutter-free. Whether you're a first-time buyer, downsizing, or seeking a smart investment, this move-in-ready gem is a must-see! (id:26472)
Royal LePage Westwin Realty
420 Hardie Road
Kelowna, British Columbia
Welcome to 420 Hardie Road, a beautifully updated 3-bed, 2-bath home in one of Rutland’s most convenient family neighbourhoods. With plenty of living space for a family. This home has been thoughtfully upgraded with white quartz countertops, durable Hardie plank siding, and in-ground irrigation for easy maintenance. Families will love the impressive master retreat—a private space with a large walk-in closet, spa-like 5-piece ensuite, and heated floors. The open-concept kitchen and living areas are perfect for family gatherings, while the bright bedrooms provide comfort for kids or guests. Car enthusiasts and hobbyists will appreciate the attached drive-thru style garage with overhead doors at both ends, offering easy access and functionality. There’s also ample parking for vehicles, RVs, or toys, plus a storage shop with a man cave—a versatile space for projects or relaxing. Step outside to a spacious backyard, ideal for playtime, gardening, or summer BBQs. With a large 0.2 acre lot, there’s room for outdoor living, play space, and even future possibilities. This home is within walking distance to Rutland Elementary, Rutland Middle, and Rutland Senior Secondary, plus parks, shopping, and transit—everything a family needs right at your doorstep. Move-in ready and filled with upgrades, 420 Hardie Road is the perfect place to put down roots and grow. (id:26472)
Royal LePage Kelowna
12349 Lake Hill Drive
Lake Country, British Columbia
Rare Development Opportunity in the Heart of Lake Country Situated in the prestigious community of The Lakes, this 5.56-acre parcel represents one of the most exciting development opportunities in Lake Country. Subdivision plans have been prepared for a 14-lot bare land strata development, with the PLR issued, offering strong future opportunities for both developers and investors. The property’s gentle topography means minimized site work, keeping development costs efficient. RU1 zoning provides flexibility to build either single-family homes or full duplexes across the 14 lots, maximizing long-term value. With panoramic lake and valley views spanning the entire parcel and very few new lots available in this sought-after area, demand is expected to be strong. An existing 4000+ sq.ft., 5-bedroom home with an inground pool adds immediate value, offering rental income while subdivision plans progress. Inside, vaulted ceilings, expansive windows, and spacious living areas showcase the home’s charm and highlight its Okanagan views. There is also a separate entrance downstairs allowing for the opportunity to create an in-law suite. The location is truly unbeatable — minutes from schools, beaches, wineries, golf courses, shopping, and Kelowna International Airport. This is a rare opportunity to secure land in one of the Okanagan’s fastest-growing communities, with both immediate value and exceptional long-term development potential. (id:26472)
Royal LePage Kelowna
4596 Back Enderby Road
Spallumcheen, British Columbia
120 acres on 2 Titles. 1990's level entry home with walkout basement, 2 beds plus a den and 2 full baths. Great 30'x40' Industrial style Shop with 2 roll up doors (14'). Main level of home has a big open kitchen-living room. 2 beds are on this level with the full bath and laundry. Downstairs is a large unfinished family room with a 3 pce. bath and den/office. The home is heated with a propane forced air furnace and wood stove and cooled with central A/C. The home sits on a bench overlooking an approximate 5 acre level hay field, the balance of land is treed hillside. There are several good outbuildings for storage. The land has preliminary approval for gravel extraction and is located adjacent to an existing gravel pit. Most of the property outside the ALR, only flat area in front of home is in, (approx. 5 acres). The property is conveniently located between Armstrong and Enderby. (id:26472)
Royal LePage Downtown Realty
3 Elkview Crescent
Fernie, British Columbia
Welcome to 3 Elkview Cr, located on one of Fernie's most desirable streets within easy walking distance to Fernie's historic downtown. Situated on just under 1/3 acre, this four bedroom/three bathroom home has been tastefully renovated with thoughtful touches throughout. Pride of ownership shows with solid maple kitchen cabinetry, stone counters and stainless appliances, built in shelving in both living areas with stylish fireplaces, large custom walk in closet by California Closets and beautiful laundry room, to name a few. Living, kitchen, and dining spaces connect for family living and entertaining and two bedrooms, including primary with ensuite, on the main floor combined with the two bedrooms on the lower level, offer room and comfort for all. Both floors feature brand new bathrooms. Very cozy media room with fireplace is the perfect place to snuggle up and watch the game or movie night. Ready for more? With the double size lot, you'll find everything you could want outside. Large yard transitions to the outdoor living area with large patio, covered area, built in stone planter box, hot tub and outdoor kitchen. A spectacular entertaining area rarely seen. The oversize shop can stay as luxury home for all your gear or become a coach house, with it's separate plumbing and electrical. Covered doubled carport with large parking area means you'll never want for space. Homes on this private street rarely become available, take advantage of this opportunity to find your forever home! (id:26472)
Sotheby's International Realty Canada
2414 Lakeshore Drive
Osoyoos, British Columbia
Discover a rare opportunity to own a premier waterfront lot on the tranquil east side of Osoyoos Lake, offering stunning panoramic views across the lake with the perfect vantage point to watch Osoyoos’ amazing sunsets. This nearly 1/4 acre flat lot, with 70 feet of pristine lake frontage, is the perfect canvas for your dream home. The current owner has completed extensive due diligence to streamline the building process. Included in the sale are comprehensive geotechnical, riparian, and environmental reports, along with a full set of architectural plans for a breathtaking custom home. This luxury design features floor-to-ceiling windows in the vaulted living space and even a car lift in the oversized two-car garage—blending modern elegance with functionality. One of the standout features is the brand-new, professionally constructed dock, installed in 2024. Built with concrete pilings, an aluminum frame, and composite decking, it is designed to accommodate up to six boats—perfect for the avid boater or water sports enthusiast. Whether you're looking to build a serene lakeside retreat or a bold architectural statement, this exceptional lot offers the ideal foundation. With all major reports completed and renderings available, this is a generational waterfront opportunity you don’t want to miss. Inquire today for more information and to view the full design package. (id:26472)
Royal LePage Locations West
RE/MAX Realty Solutions
712 Sahali Terrace Unit# 502
Kamloops, British Columbia
An incredible opportunity to get a top floor unit in Emerald Terrace. This beautifully kept home feels so open with 10 foot ceilings and has tons of natural light with its large windows and skylight. The floorplan is an open concept with the kitchen, living room and dining area. Enjoy the cozy fireplace or step out onto the deck and take in the spectacular river and city views. The large bedroom has two closets and leads into the cheater ensuite. There is another bonus den/flex/guest room (no window). The in-suite laundry room also offers some extra storage space. This unit comes with a large storage locker and 1 covered parking spot. This secure building has a common room for larger gatherings and an exercise room. Garbage, sewer, water, snow removal, natural gas for the fireplace and hot water are included in the strata fees. This centrally located building is minutes from the hospital, shopping, restaurants and so much more. This one that is worth the look! Call to book your viewing today. (id:26472)
RE/MAX Real Estate (Kamloops)
11609 9 Street
Dawson Creek, British Columbia
A two bedroom up, one down home with a large garage conveniently located within walking distance to many businesses and the mall.. Upstairs boasts a country kitchen with white cabinets and stainless appliances, a large living room, 2 beds, and full bathroom. The living room and bedrooms all have hardwood floors. Downstairs has a smaller galley kitchenette, a full bathroom, large bedroom and a big rec room with lots of daylight. The owner replaced the shingles about 9 years ago, hw tank in 2020 and all the windows other than the living room in the past approximately 8yrs years. Huge 63x140 lot with a 24x26 heated garage with an electric door opener and a concrete floor. Ample parking. See agents website for details and photos. Call today for your appt to view. (id:26472)
RE/MAX Dawson Creek Realty
2000 Valleyview Drive Unit# 20
Osoyoos, British Columbia
Unbeatable Value in This Luxury 2-Bed/2-Bath Townhome at The Residences! This stunning one-level home offers upscale finishes, tile floors, a cozy gas fireplace, and a chef-inspired kitchen with premium stainless steel appliances and a gas range. The bright, open layout flows to a spacious private deck through dramatic bi-fold doors—complete with an outdoor kitchen, built-in gas fireplace, BBQ hookup, and spectacular views of Osoyoos Lake and the Okanagan Valley. Featuring two generous primary bedrooms with spa-like en-suites, this home is perfect for downsizers, professionals, or as a high-end vacation retreat. Bonus: **no GST or PTT**, making this an unbeatable investment. **Zoned for short-term rentals**, it's also ideal as an income-generating property. Includes a double garage, extra parking, and low-maintenance living in a peaceful, upscale setting. Perched above Sonora Dunes Golf Course and Spirit Ridge Resort, enjoy access to a brand-new clubhouse with a pool, hot tub, and fitness centre, plus optional access to Spirit Ridge’s exclusive amenities including beach access and more. Pet-friendly and move-in ready, this townhome delivers the full Okanagan lifestyle—whether you're relaxing, entertaining, or exploring wine country. Measurements by I.T.S Real Estate Services. (id:26472)
RE/MAX Realty Solutions
8901 92nd Avenue
Osoyoos, British Columbia
Welcome to this gardener’s paradise on nearly a quarter of an acre, perfectly located right in town! Nestled across from picturesque vineyards, this charming single-level home offers 2 spacious bedrooms, 2 full bathrooms, and sweeping, unobstructed vineyard views that capture the true essence of Osoyoos living. Step inside to find a warm and inviting living room, a dedicated dining area, and a versatile office/den—ideal for a home office, creative studio, or guest space. The home’s layout provides a comfortable flow and a bright, airy feel throughout. The expansive backyard is where this property truly shines—a peaceful, private oasis featuring a large detached garage, a greenhouse for year-round gardening, tranquil water features, and ample space for entertaining, kids, pets, or even adding a pool. It’s the perfect setting for outdoor dining, summer gatherings, or simply relaxing in your own natural retreat. Recent updates include a new furnace, new AC unit, fresh interior paint, a new front window, and a newer roof, making this home move-in ready while still leaving room for your personal design touches. Enjoy easy access to nearby bike and walking trails, multiple golf courses, and Osoyoos Lake, all just steps away. Plus, you’re only a short walk from downtown shops, restaurants, and local wineries. This colorful, character-filled home has great bones, endless potential, and is priced to sell—don’t miss this rare opportunity to own a slice of Osoyoos paradise! (id:26472)
RE/MAX Realty Solutions
284 Long Joe Road
Osoyoos, British Columbia
Welcome to 284 Long Joe Road—your dream escape on Anarchist Mountain. This 10-acre (4-hectare) view property, is under a 10 minute drive to town, creating a perfect privacy buffer while showcasing panoramic lake and mountain views the entire 0.5 km length. Custom built in 2006 on solid bedrock, this smoke- and pet-free home features quality craftsmanship throughout, including mahogany and oak trim. The open-concept rancher offers one-level living with a bedroom, kitchen, living area, laundry, and 3-piece bath, while a finished upstairs loft (2022) provides a bright guest or Airbnb suite. Originally designed for expansion, the attached garage was intended as future living space. RV parking includes hookups, sani-dump, and a fully insured RV ready to generate rental income. A deep 326-ft well provides clean, 130-year-old water with no plastic or radioisotopes. The oversized 700-gal septic system handles up to 5 toilets and was built with extra field capacity. With no basement, there’s zero radon gas, and no orchard or vineyard spray means pristine air year-round. Enjoy stargazing with zero light pollution and front-row views of fireworks from both the US and Canadian sides. Located in the RDOS with lower rural taxes and under 10 minutes to the local fire department. If you're seeking peace, quality, and views that can’t be duplicated, this is it. Schedule your tour today and see why 284 Long Joe Road is truly one of a kind. All measurments provided by I.T.S photography (id:26472)
RE/MAX Realty Solutions
2400 Oakdale Way Unit# 216
Kamloops, British Columbia
Don't miss this beautiful mobile. Located in Oak Dale park the 2 bedroom 1 bath unit shows incredibly well. You couldn't find a cleaner more well maintained unit, with a large open kitchen that flows through to a large dining room and large living room. The primary bedroom is a generous size and located at the rear of the home providing plenty of privacy. The large enclosed addition feature a large entrance as well as an oversized den/flex room. Located in the family zone with no age restrictions. Park approval required. Priced for quick sale with quick possession available. (id:26472)
RE/MAX Real Estate (Kamloops)
8708 74th Avenue
Osoyoos, British Columbia
A rare find in the heart of Osoyoos! This fully updated home is zoned Town Centre (TC), allowing a wide range of possibilities including retail, office, tourist accommodation, eating and drinking establishments, apartments, and more. It’s a perfect fit for anyone seeking a stylish home, a solid investment, or a highly visible location for their business. The interior has been completely renovated, blending modern finishes with a bright, open feel. Upgrades include new windows and doors, quartz countertops, and a sleek, refreshed bathroom featuring a heated floor. Two ductless A/C units provide efficient heating and cooling throughout the year. Outside, a brand-new deck adds extra living space and includes built-in areas for a mini fridge and smoker—ideal for relaxed entertaining. The generous yard offers room to garden, play, or simply unwind. Set just steps from the Saturday Farmers Market and overlooking a peaceful park the rest of the week, the location combines vibrant energy with everyday convenience. Town Hall, shops, restaurants, and the lake are all a short stroll away, making this one of the most walkable spots in town. With flexible zoning, a prime central setting, and extensive upgrades already done, this property is ready for its next chapter. Buyers should confirm permitted uses with the Town of Osoyoos. (id:26472)
RE/MAX Realty Solutions
9400 115th Street Unit# 48
Osoyoos, British Columbia
Discover effortless, stair-free living in this beautifully maintained rancher, perfectly situated in a quiet 55+ gated community in Osoyoos. Ideal for a low-maintenance or lock-and-leave lifestyle, this home offers sweeping 180° views of the valley, lake, and surrounding mountains—your private retreat just minutes from town and the water. The landscaped yard, with its charming English garden-inspired flower beds, provides a peaceful setting and a shaded patio perfect for relaxing or entertaining. Inside, the freshly painted interior features two bedrooms, two bathrooms, and a spacious 1.5-car garage with plenty of room for storage or a workspace. Enjoy a bright, open-concept living and dining area with large windows that frame the breathtaking views. The kitchen is equipped with modern appliances, including a new dishwasher and over-the-range microwave, plus ample pantry storage. The primary suite includes a walk-in closet and ensuite, while the second bedroom doubles as a guest room and office with a convenient Murphy bed and built-in desk. Skylights in both bathrooms enhance the light, airy feel throughout. With a 2021 water heater, fully irrigated yard, and minimal upkeep required, this home is truly move-in ready and available for quick possession. Perfect for downsizers or snowbirds looking to settle in and enjoy everything Osoyoos has to offer. (id:26472)
RE/MAX Realty Solutions
8704 74th Avenue
Osoyoos, British Columbia
Prime commercial opportunity in the heart of Osoyoos. This versatile property is zoned Town Centre (TC), allowing for a wide range of permitted uses including retail, office, tourist accommodation, apartment building, eating and drinking establishments, personal services, and more. Perfectly positioned directly across from the lively Saturday Farmers Market, this location draws steady foot traffic on weekends, while the rest of the week offers a peaceful outlook onto the beautiful park across the street—a rare balance of energy and charm right in the downtown core. The property offers frontage and direct access from two roads, maximizing both visibility and accessibility for business or redevelopment. The existing building has been partially remodeled, providing a solid starting point for further improvements, commercial use, or a complete redevelopment. Additional highlights include a detached garage with lane access, ideal for storage, workshop space, or generating extra rental income. With its central location, dual road access, flexible zoning, and strong pedestrian presence, this property is an excellent opportunity for entrepreneurs, investors, or developers. Buyers are encouraged to verify zoning and permitted uses with the Town of Osoyoos. (id:26472)
RE/MAX Realty Solutions
3117 Capistrano Court
Kelowna, British Columbia
Located in a quiet cul-de-sac in the highly sought-after University area, this spacious 4-bedroom, 3-bathroom detached home offers 3,000 sq.ft. of comfortable living space. The open-plan main floor features a large great room with soaring vaulted ceilings, a cozy corner gas fireplace, and beautiful hardwood flooring. Walk out from the main level to a private deck and landscaped garden, ideal for outdoor entertaining. The home includes two master-sized bedrooms, with the primary suite offering a luxurious ensuite featuring a corner soaker tub and separate shower. A separate laundry room and utility room provide added functionality. The lower level boasts a second corner gas fireplace, a theatre and games area with durable laminate flooring, and a partial kitchen with a wet bar sink and under-counter fridge, perfect for guests or entertaining. Additional features include air conditioning, (Newer gas furnace & Heat pump) a double garage, and a mix of hardwood, carpet, and laminate flooring throughout. Conveniently located near top golf courses, hotels, grocery stores, a liquor store, pharmacy, and post office, this home is a perfect blend of comfort, space, and prime location. (id:26472)
Cir Realty
725 Hart Lane
Vernon, British Columbia
Perched in Vernon's Foothills with sweeping views of Kalamalka, Okanagan & Swan Lakes, mountains, city lights, & the entire valley. Original owners of this refined residence that blends comfort, entertainment & family living & less then 15 minutes from Silver Star Resort or Kalamalka Lake. Main level offers open-concept living with a chef’s kitchen featuring a massive island, pantry, & premium appliances. The dining & living areas extend seamlessly to a full-length deck with glass railings, panoramic vistas, & walk-down access to the pool. A stone-surround fireplace anchors the living room, while the primary suite showcases breathtaking views, a walk-in closet, and a spa-inspired ensuite. A second bedroom, 5-piece bath, & laundry with garage access complete this level. A true cinematic experience in this home with better than theatre sound! This home has a custom-built home theatre with professional acoustic treatments; 13.2 Dolby Atmos surround sound, 4K projector, over 10ft. screen & tiered recliner seating. The lower level is designed for relaxation & entertainment with a stylish bar, office, 2 guest bedrooms, a 3-piece bath, & easy access to the pool. Outside enjoy a resort-style retreat with an app-controlled saltwater pool with slide, hot tub, covered lounge, & cedar privacy screening. Double garage includes an EV charger & built-in shelving. HVAC include central vac, a WaterFurnace Synergy system, Nest thermostat, water filtration, & geothermal heating/cooling. (id:26472)
Unison Jane Hoffman Realty
7859 Boulter Road
Vernon, British Columbia
An unexpectedly intuitive fusion of the Okanagan Valley’s rustic natural beauty and the calming clean lines of modern design, this stunning 6-bedroom new construction property on nearly 5 acres that allows for a secondary suite or carriage house, boasts incredible privacy with room for expansion. Ski lovers will adore the location, mere minutes from Silver Star Resort. Upon arrival, over 8000 square feet of exposed aggregate driveway and walkways welcome you, seamlessly complimented by contemporary and low-maintenance landscaping. Upon entry, an expansive and open concept living, dining, and kitchen area unveils itself with custom millwork and cabinetry throughout and gleaming premium engineered hardwood underfoot. The gourmet kitchen impresses with bespoke design, an oversized centre island, quartz countertops, stainless steel appliances, and slatted wood accents. A main floor primary suite comes complete with a walk-in closet and ensuite bathroom with double vanity. Two bedrooms plus an additional office or third bedroom share a superbly appointed full hall bathroom. Upstairs two more bedrooms a shared full bathroom and a bonus room could be utilized for a number of purposes. Move right into this marvellous home and imagine the possibilities for the future, whether you have your sights set on a pool or large shop, the expansive property is ready to serve. (id:26472)
RE/MAX Vernon Salt Fowler
2300 Upper Bench Road
Cawston, British Columbia
Set in the heart of the picturesque Similkameen Valley, this 20-acre certified organic farm presents a rare opportunity to invest in one of BC’s most rapidly growing wine regions. Just minutes from some of Cawston’s most established wineries, the property boasts prized Class 1 vineyard soil, established plantings, a spacious 7-bedroom home, and a large shop—making it ideal for a boutique winery, orchard expansion or agri-tourism venture. Between 2022 and 2025, 4.25 acres were planted with a variety of red wine grapes, all thriving in this optimal terroir. The farm already generates revenue from approx 2 acres of mature cherry trees, plus .5 acre of apples and .25 acre of nectarines. Roughly 10 acres remain available for additional planting, offering excellent potential for a full-scale vineyard or mixed crop production. The home enjoys sweeping views and a welcoming layout with a grand staircase, well-equipped kitchen, and comfortable living areas. Upstairs includes four bedrooms and two bathrooms, while the lower level offers two cozy, self-contained suites with shared laundry—ideal for guests, staff, or rental income. A double garage adds covered parking and storage, and the large powered metal shop with concrete flooring provides ample workspace. With over 16.5 acres of highly productive, arable land and rare Class 1 soil—celebrated for its excellent drainage, rich mineral profile, and versatility—this property is among the most desirable in the entire Similkameen Valley. (id:26472)
RE/MAX Kelowna
210 Scott Avenue Unit# 104
Penticton, British Columbia
This centrally located 3-bedroom, 3-bath townhome offers over 1,400 sq. ft. of comfortable living space. Perfectly situated within walking distance to shops, cafés, and just a few blocks from Okanagan Beach, this home combines convenience with lifestyle. On the ground floor, you’ll find a single-car garage, utility room, and mudroom entry. The main level features an open-concept design with a bright kitchen overlooking the living room, complete with a cozy electric fireplace, plus a convenient 2-piece bath. Upstairs, the top floor offers three spacious bedrooms, including a primary suite with a walk-in closet and 3-piece ensuite, plus an additional 4-piece bathroom. This strata welcomes two pets and has no age restrictions. All measurements are approximate. (id:26472)
Royal LePage Locations West
1020 Lanfranco Road Unit# 9
Kelowna, British Columbia
Location is everything in real estate and this one level, beautifully updated rancher has that feature in spades. Located in the lower Mission, the meadows complex is ultra convenient within walking distance to shopping, coffee shops, doctor offices, the beach...you name it! Plus, its location in the complex is another bonus as it backs east toward a sports field allowing you to enjoy the sunshine from a covered patio. A 3 bedroom option is a rare find in communities like this. (id:26472)
Exp Realty (Kelowna)


