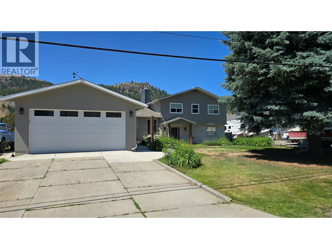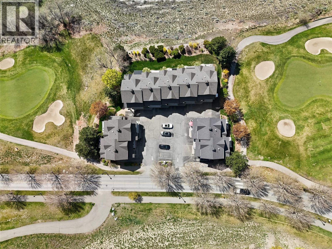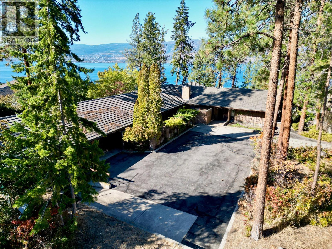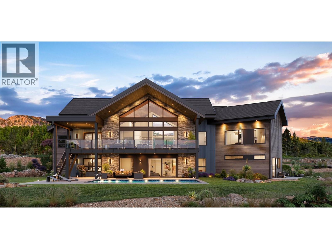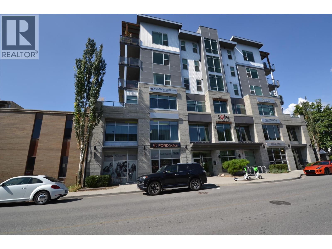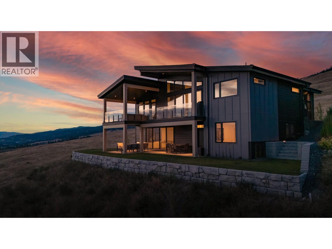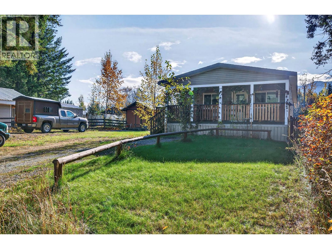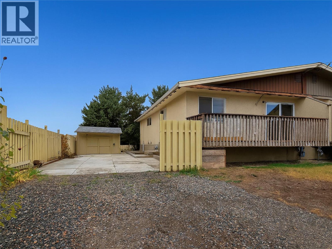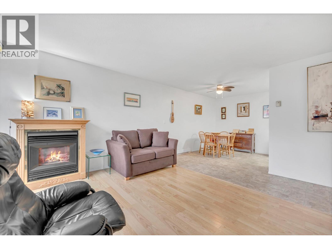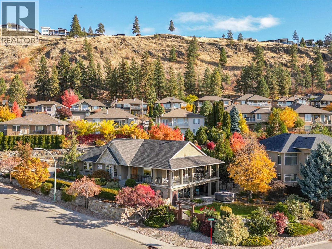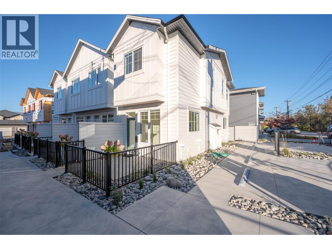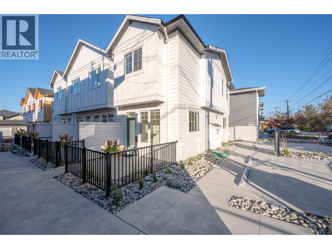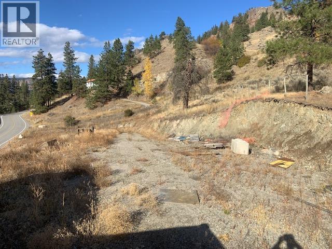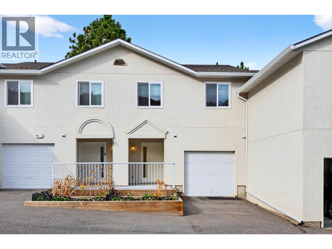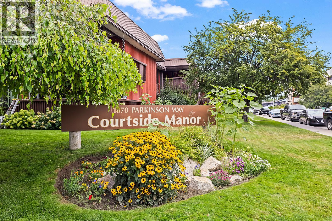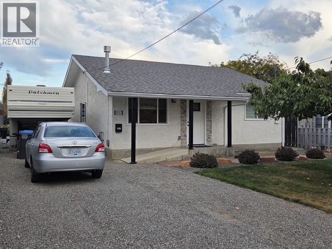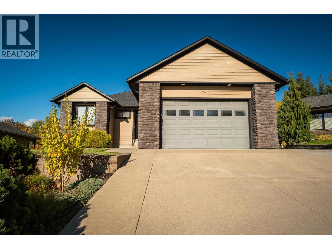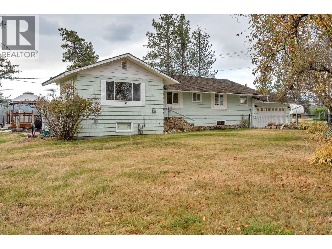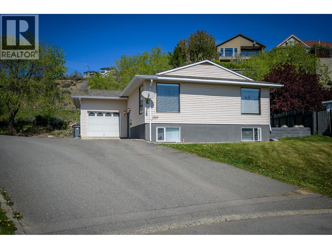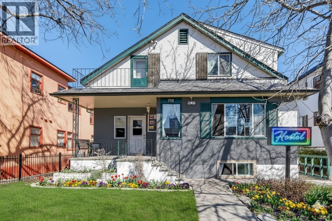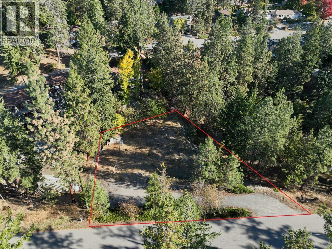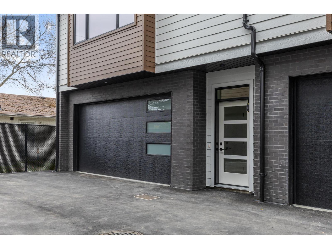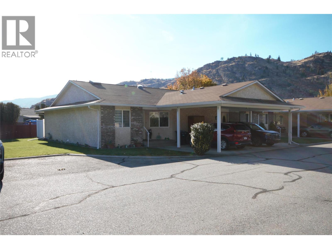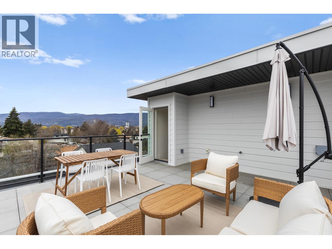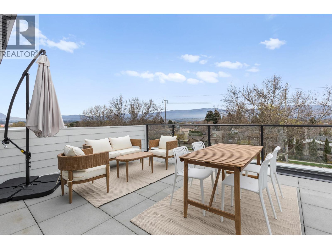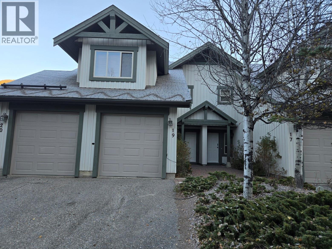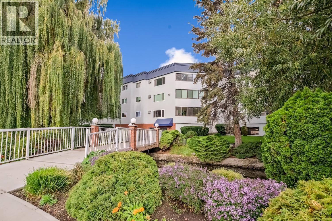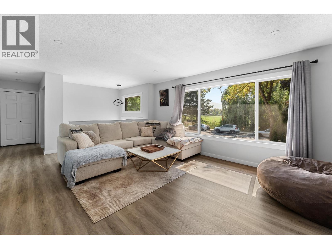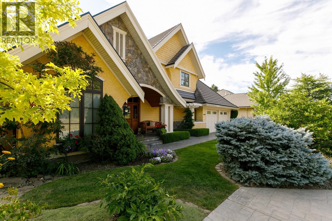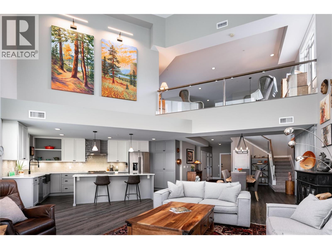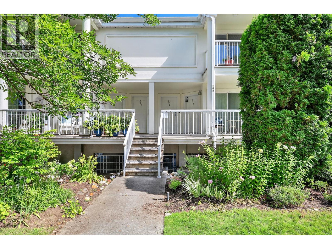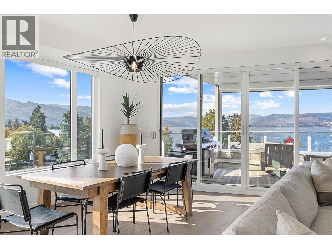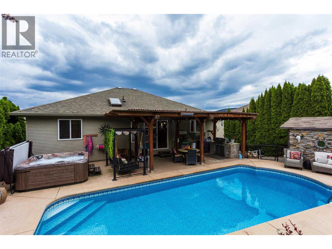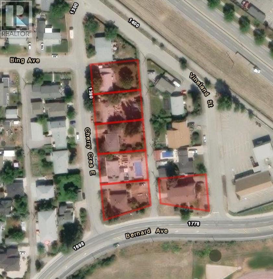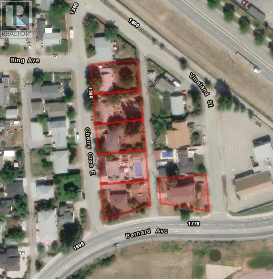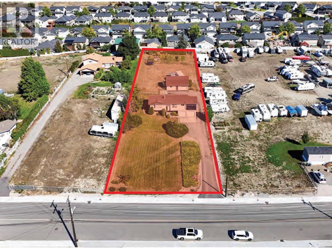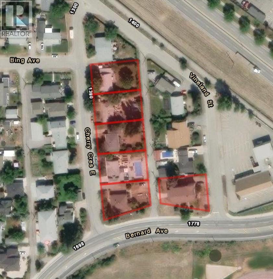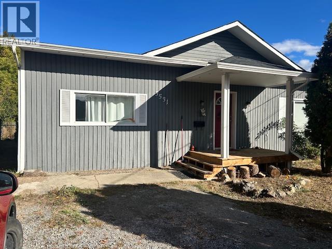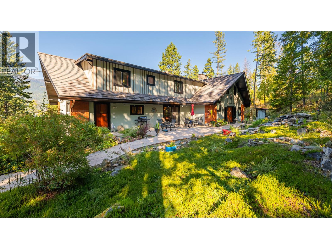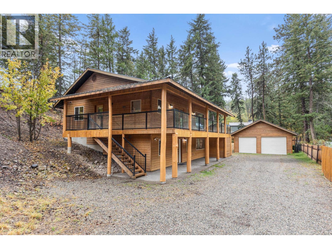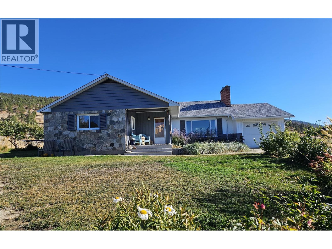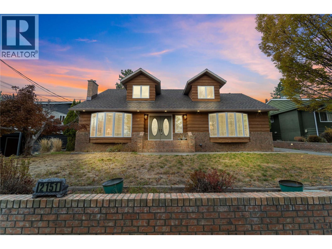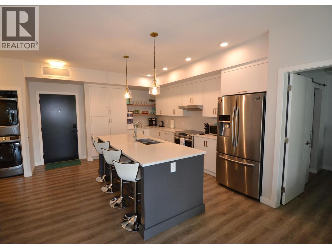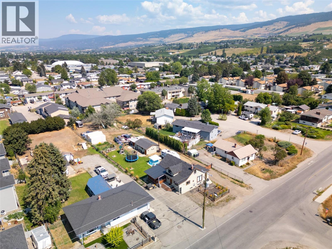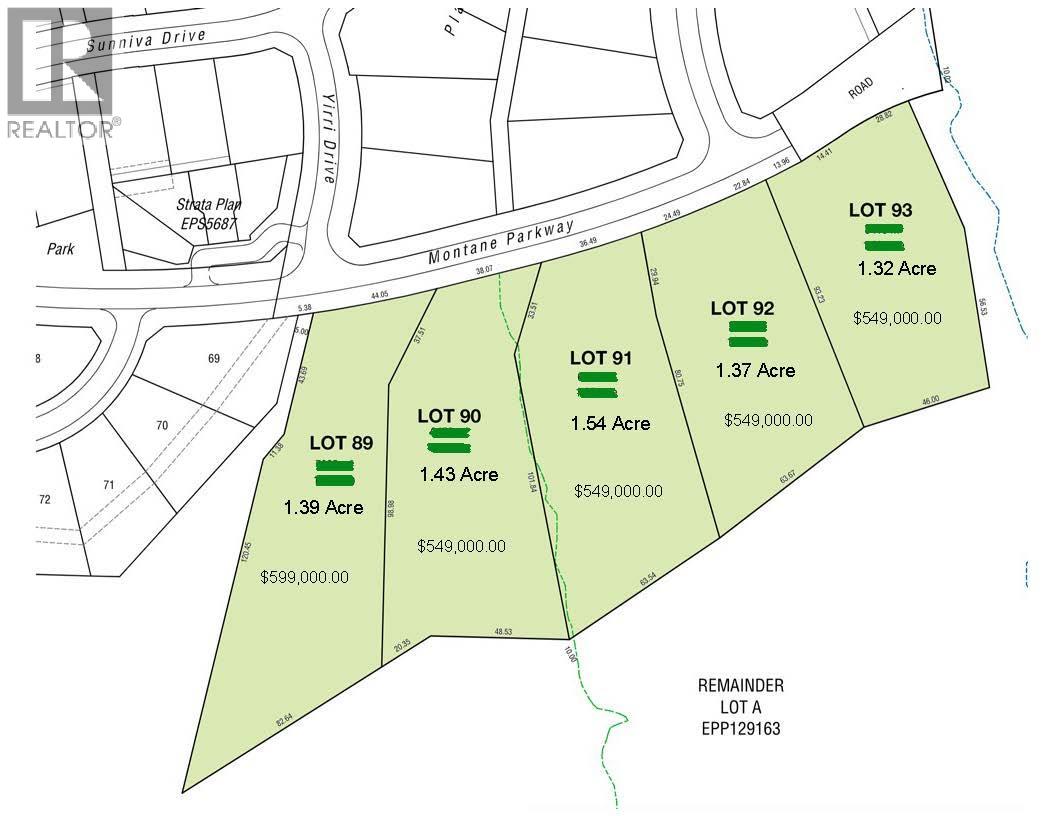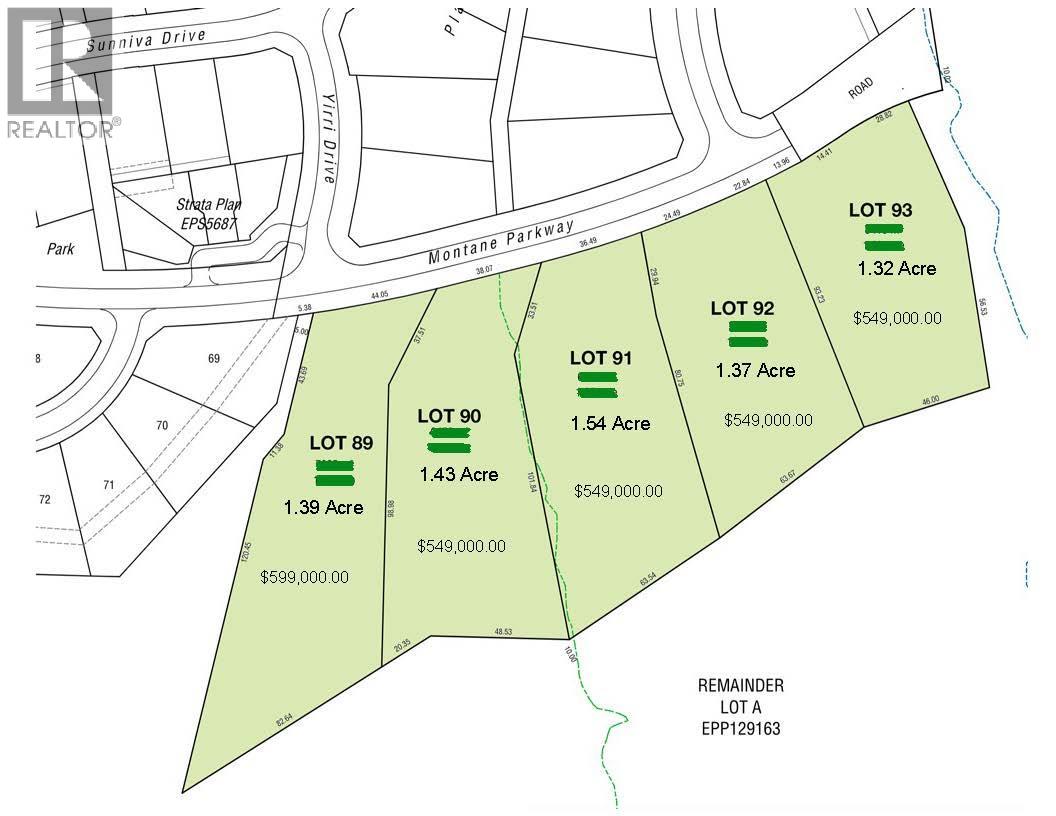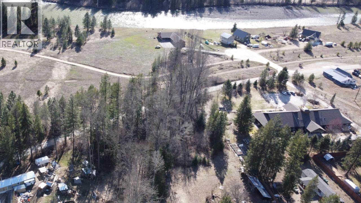Listings
4355 Furiak Road
Kamloops, British Columbia
Great Opportunity for Riverfront Living in this custom 5 Bedroom 4 Bathroom Home in the excellent family neighborhood of Rayleigh. A beautiful open design with incredible views of the North Thompson River Valley where the living room dining room and kitchen open up to to the large backyard right on the River! On the upper floor the huge master suite has its own private covered balcony and 3pc ensuite, plenty of storage plus 3 more bedrooms and a full bathroom. The lower floor could be used as a suite or B&B with separate entrance, laundry, 3pc bath and kitchenette/living room plus a large semi finished basement for a rec or exercise area. Plenty of room for the toys with tons of parking and a oversize 32X22 attached shop/garage with over height ceiling plus a large multi purpose shed in the fenced backyard with easement access and a small floating dock to pull the Boat up to. Call Listing agent for details or a private showing. (id:26472)
Coldwell Banker Executives Realty (Kamloops)
100 Sun Rivers Drive Unit# 2
Kamloops, British Columbia
Located in the sought-after Sun Rivers Community, this 3-bedroom, 4-bathroom townhouse overlooks the 5th green and fairway at Bighorn Golf Course. This home is move-in ready! Inside, it has been totally refreshed with new paint, plumbing fixtures, light fixtures, kitchen appliances, countertops, washer and dryer, and new laminate flooring on both the upper and lower levels. The master bedroom ensuite was completely redone with a custom shower and offers great views. The adjacent bedroom also features an ensuite. The deck, overlooking the golf course, has a custom-made power awning to shade you on those hot sunny days while you enjoy endless views and spectacular sunsets. On the lower level, there is also a shaded patio off the family room (or bedroom, if desired). The oversized garage is complete with epoxy flooring and built-in shelving for extra storage.. All meas are approximate, buyer to confirm if important. (id:26472)
Exp Realty (Kamloops)
5090 Ash Road
Kelowna, British Columbia
RARE EXECUTIVE ARCHITECTURALLY DESIGNED 6960 SF CONTEMPORARY ESTATE RANCHER WALKOUT, with INDOOR 20x40 CONCRETE POOL, TRIPLE GARAGE ON .93 ACRE OLD GROWTH Treed Lot with VIEW OF LAKE! 1st time on market! This Sprawling custom designed Rancher is sure to impress, full large brick exterior, concrete tile roof. While it is a walk into yesteryear decor, it is timeless in solid quality built construction and design. Big spacious rooms offer tons of potential for great for entertaining and family life! 3 Brick fireplaces, easy flo floor plan. Large inviting Entry with open stairs down greets you. Massive living room with 2 picture windows, classic sculpted carpets, enjoys a stunning View of the large grounds, Lake, Westside and even Bridge. Extra Large floor to ceiling Brick real wood fireplace. Big Dining room with picture window to View and solid wood pass door to Kitchen. Country sized wood kitchen with built in's, window over sink to View, with open plan to adjacent family room with Brick gas fireplace and glass sliding door to front private courtyard. Large semi-covered Deck. 1469 SF Laminate Wood beamed Dive depth Concrete Pool and swirl pool area with solar heat will impress you! 2 Beds plus den up, 3 bedrooms down. Large Rec Room with Wood fireplace. Huge Workshop area, tons of storage. 600 amp service! Drilled private well, city connection avail. Huge driveway welcomes you, Courtyard parking area. Home is ""as is where is"" but great bones, ready for your ideas. (id:26472)
Royal LePage Kelowna
2495 Pinnacle Ridge Drive
West Kelowna, British Columbia
Nestled in a quiet cul-de-sac on Pinnacle Ridge, this 4,141 sq. ft. custom home showcases exceptional design and craftsmanship. Offering a total of six bedrooms and four bathrooms (including a one bedroom legal suite), as well as a den, three car garage, and a spacious balcony. Engineered to exceed BC Building Code standards, this home uses 40% less energy than the average new build (EnerGuide™)—delivering lasting comfort and efficiency. Proudly built by award-winning Operon Homes, a licensed BC builder and member of Pacific Home Warranty, providing a 2-5-10 New Home Warranty for complete peace of mind. Step outside to a private backyard oasis featuring a heated pool with automatic cover, surrounded by panoramic views of Shannon Lake, Okanagan Lake, and the mountains. Providing unmatched privacy and serenity. Enjoy everyday convenience being down the road from Shannon Lake Golf Course, and minutes from groceries, schools, and recreation. New build, assessment and taxes not yet available. (id:26472)
Comfree
1290 St. Paul Street Unit# 505
Kelowna, British Columbia
This amazing 5th floor condo is in the sought after Sole building in the heart of Kelowna's cultural district. This centrally located 2 bedroom (or Den) 1 bath condo with views to Knox Mountain, has quartz counters, vinyl plank flooring, stainless appliances, washer, dryer and roller blinds. Smart spaces, edgy design and located within easy walking distance to the new UBCO downtown campus, library, pubs, restaurants, art walk and Prospera Place. The 6th floor offers great fitness facilities and a beautiful outdoor rooftop patio with a view to the lake and city; ideal for entertaining. Walk to all major amenities and the fabulous beaches of Okanagan Lake in minutes. Pet friendly building. Can be fully furnished or not. This building is zoned for short term rentals so can be rented (with a city license) if it is your primary residence, or when short term rentals are permitted again. The unit is set up for STR with locking cabinets so is perfect if you live in the unit and regularly travel! (id:26472)
Chamberlain Property Group
2192 Ryegrass Road
Kelowna, British Columbia
Stunning 2023 custom-built 4 bedroom, 3 bathroom modern home showcasing unobstructed views of Okanagan Lake, City of Kelowna, the valley, surrounding orchards, and Tower Ranch Golf Course. Set on a private 0.62-acre lot in a cul du sac that borders by ALR land with no neighbours on one side. Designed for indoor-outdoor living, the home features soaring ceilings and 16-ft sliding patio doors that frame breathtaking views and take you to the oversized deck. The sleek, modern kitchen with offers premium appliances and cabinetry with and an open layout ideal for entertaining. The luxurious primary bedroom retreat overlooks the Okanagan landscape and includes a spa-inspired ensuite with a curb-less walk-in shower, large walk-in closet, and clean, contemporary finishes. Additional highlights/upgrades include: A pet wash station. Dual-zoned heating and cooling system. Navien tankless hot water. All windows have UV glass protectant. Custom handmade metal stair railing. Pool, hot tub and EV ready. Heated garage with polyguard flooring. And more thoughtful design choices in this home...but too many to mention! (id:26472)
Royal LePage Kelowna
436 Hydro Road
Clearwater, British Columbia
Welcome home to this bright and inviting 3 bedroom, 2 bathroom home built in 2018 & designed for easy, modern living. The open-concept layout offers a seamless flow between the kitchen, dining, and living areas, perfect for family gatherings or entertaining. The primary bedroom features double closets & its own en-suite bathroom, while two additional bedrooms provide plenty of space for family, guests, or a home office. Enjoy relaxing mornings on the covered front porch or take advantage of the separate side entrance for added access to the yard space. Outside, the .22-acre lot is fully usable and offers ample parking for vehicles, RVs, or toys. A detached workshop adds valuable workspace or extra storage for tools & outdoor gear. Located in a quiet area of Clearwater, this property combines country-style space with the convenience of being close to town amenities. Call today for a private viewing or information package. (id:26472)
Royal LePage Westwin Realty
1584 Stage Road
Cache Creek, British Columbia
Welcome to 1584 Stage Road — a smart and spacious half duplex in the heart of Cache Creek. With thoughtful upgrades, a flexible layout, and no strata fees, this home offers exceptional value and comfort in one of BC’s most sun-filled communities. With just over 2,000 sq ft, this 4-bedroom, 1-bath bungalow-style home has been nicely refreshed with new flooring, fresh paint, a modern bathroom, a new furnace, A/C, and hot water tank — all done so you can move in with ease. The upper level features a bright kitchen and dining area, and the living room leads out to a deck with a peaceful view of the surrounding hillside. The full basement is ideal for extended family or future in-law suite potential, with a second kitchen, workbench area, laundry, and rough-in for a second bath. The 4,500 sq ft lot is fenced and offers space to garden, park multiple vehicles, or relax under the apple tree. There's also a workshop/storage shed ready for tools and gear. If you’re searching for Cache Creek homes for sale that combine affordability, updates, and no strata fees, this property checks all the boxes — whether you’re starting out, investing, or downsizing in style call today for more information and to schedule a private viewing. (id:26472)
RE/MAX Real Estate (Kamloops)
703 Granville Avenue Unit# 104
Enderby, British Columbia
Welcome to Granville Manor, nestled in the heart of Enderby. This inviting ground-floor residence offers desirable south-facing exposure and a charming private balcony—perfect for enjoying your morning coffee or afternoon sun. Granville Manor enjoys a prime central location, steps from Enderby’s vibrant main street, where you’ll find scenic walking trails, local shops, cafes, banks, and grocery stores—all within easy reach. This beautifully maintained two-bedroom, one-and-a-half-bathroom apartment features numerous updates, including fresh paint, modern vinyl flooring throughout, and upgraded stainless steel appliances. The cozy gas fireplace adds warmth and ambiance, while the in-suite washer and dryer provide everyday convenience. Residents benefit from one designated parking stall in a separate covered carport, a secure storage locker, and access to a community recreation room—ideal for hosting gatherings and social events. Please note, Granville Manor is a 55+ community with a pet policy allowing one dog or one cat (refer to bylaws for full details). (id:26472)
Sotheby's International Realty Canada
3275 Merlot Court
West Kelowna, British Columbia
Welcome to Vineyard Estates & this custom walk-out rancher, blending timeless design & relaxed Okanagan luxury. Set on a beautifully landscaped 0.32-acre property, this home offers spectacular lake & mountain views, impeccable craftsmanship, & thoughtful updates throughout. From the moment you arrive, the level driveway, extensive rock landscaping, & private RV parking set the tone for easy, elegant living. Inside, vaulted ceilings & an open layout highlight stunning views. The gourmet kitchen, featuring quartz countertops, custom cabinetry, Fisher Paykel appliances, & a Miele steam oven are perfect for the home chef or entertainer. The main level flows naturally to the wrap-around flagstone terrace, through 3 sets of French doors, framing breathtaking panoramas of the lake and surrounding hills. The primary suite offers a serene retreat, a walk-in closet & large ensuite, while a new luxury steam shower brings spa-level comfort to your daily routine. The walk-out level features a TV/ family room, gym, huge guest bedroom w. office/flex space, & a pantry/ storage area.Step outside to a park-like backyard with lush gardens, a water feature, new hot tub & room for a pool. With abundant parking, gorgeous indoor/outdoor living space, proximity to Mission Hill Winery, Two Eagles Golf Course, & Mount Boucherie trails, this home captures the very best of Okanagan living—ideal for discerning empty nesters or anyone seeking luxurious comfort, elegance, & unforgettable views. (id:26472)
RE/MAX Kelowna
795 Ontario Street Unit# 103
Penticton, British Columbia
Introducing Creekside Lane, located next to Penticton Creek and a short walk to schools, grocery stores, and other downtown amenities. This progressive development of townhomes has been designed with a focus of creating an exceptional new home and maximum value in today’s housing market. The design provides an open concept main floor living space, which includes storage and direct access to outdoor space. On the upper floor you will have a primary bedroom with ensuite plus a second bedroom and bathroom. Each unit will enjoy a south facing patio area. Each unit will have its own parking space. Units are under construction and nearing completion! This project is brought to you by local builder/developer, Beach House Developments Inc., who has an excellent track record of quality. Call for details today. **Photos are of unit 101, units do vary slightly.** (id:26472)
Royal LePage Locations West
795 Ontario Street Unit# 104
Penticton, British Columbia
Introducing Creekside Lane, located next to Penticton Creek and a short walk to schools, grocery stores, and other downtown amenities. This progressive development of townhomes has been designed with a focus of creating an exceptional new home and maximum value in today’s housing market. The design provides an open concept main floor living space, which includes storage and direct access to outdoor space. On the upper floor you will have a primary bedroom with ensuite plus a second bedroom and bathroom. Each unit will enjoy a south facing patio area. Each unit will have its own parking space. Units are under construction and nearing completion! This project is brought to you by local builder/developer, Beach House Developments Inc., who has an excellent track record of quality. Call for details today. **Photos are of unit 101, units do vary slightly.** (id:26472)
Royal LePage Locations West
19303 Garnet Valley Road
Summerland, British Columbia
Soak in the panoramic views of picturesque Garnet Valley from this 1.12 acre building lot! The best of both worlds here, a rural feel only minutes from downtown Summerland, the site has been prepped to start your dream build on. Offering great privacy, no neighbours looking over your shoulder here. Water, hydro, gas and telephone all at the lot line. Buy it now and get your plans together for a spring build. (id:26472)
Giants Head Realty
2050 Qu'appelle Boulevard Unit# 7
Kamloops, British Columbia
Well maintained 3 bedroom, 2 bathroom townhome in the very desirable Juniper Terrace complex. The main floor features a bright and open livingroom, diningroom, kitchen, access to a private deck, and 2 piece bathroom. Upstairs has 3 good sized bedrooms including main bedroom with large walk-in closet, 4 piece main bathroom, and laundry. Good parking with single garage with extra parking outside and updates including flooring, windows and sliding glass door. Great family location close to schools, parks, convenience store, and recreation. Quick possession possible (id:26472)
RE/MAX Real Estate (Kamloops)
2300 Benvoulin Road Unit# 103
Kelowna, British Columbia
Resort-Style Ground Floor Apartment with Expansive Private Patio Welcome to The Arboretum, a sought-after, gated community surrounded by lush greenery and a tranquil natural setting. This immaculate 2-bed, 2-bath ground-floor apartment blends comfort, style, & convenience in one perfect package. Designed with easy, barrier-free access in mind, this home offers an open-concept layout featuring elegant slate flooring, a cozy gas fireplace, & a spacious kitchen with S/S appliances, built-in vacuum, and in-suite laundry, C/A. Step outside to your expansive private patio with a gas hookup, perfect for entertaining or relaxing. The patio offers direct, step-free access to the greenspace, making it ideal for those with mobility considerations and/or an active lifestyle. Enjoy resort-style amenities, saltwater pool, hot tub, fully equipped fitness center, guest suite, social lounge with pool table, meeting room with kitchen, perfect for gatherings. This pet-friendly complex allows one dog or cat (up to 40 cm at the shoulder) and includes secure underground parking. Conveniently located just minutes from Orchard Park Mall, Costco, Winners, public transit, and local recreation. Experience the best of resort-style living with everyday convenience, all within 10 minutes of downtown Kelowna, beaches, and the hospital, and only 45 minutes to Big White. Don’t miss this rare opportunity to own a stylish, ground-level home with easy access in one of Kelowna’s most desirable communities. (id:26472)
Oakwyn Realty Okanagan
1870 Parkinson Way Unit# 206
Kelowna, British Columbia
Welcome to Courtside Manor – a beautifully updated top-floor townhome in the heart of Kelowna! Perfectly positioned just steps from the Parkinson Recreation Centre and within walking distance of the lively Landmark District, this 2-bedroom, 2-bathroom stacked townhome combines comfort, convenience, and excellent value. Inside, you’ll immediately notice the warm, welcoming atmosphere and thoughtful upgrades completed in January 2023—including new flooring, paint, lighting, modernized wiring, and hardwired smoke detectors. The spacious primary suite features a 3-piece ensuite with a walk-in shower, while the second bedroom and full bath provide great versatility for guests, family, or a home office. Enjoy year-round comfort with an updated forced-air heating and cooling system, and relax outdoors on your private patio—BBQs welcome! The quiet, well-maintained building is both pet-friendly (up to two pets, 14” at the shoulder) and free of age restrictions. Additional highlights include a large private storage locker (8’ x 5’ x 6'8”), newer energy-efficient windows in the primary bedroom and kitchen, exterior motion sensor lighting, and a location just steps from major transit routes. Move-in ready and centrally located, this home offers a low-maintenance lifestyle in one of Kelowna’s most convenient neighbourhoods—a perfect place to call home! (id:26472)
RE/MAX Kelowna
3537 Lakeshore Road
Kelowna, British Columbia
An updated ranch style home that was originally built in 1945 with major additions in 1978, on a large .23 acre lot located in a recreational corridor of Lakeshore Road. Across the road from some of Kelowna's iconic Lakefront properties. Zoned MF-1 (Infill housing) offering flexibility for Townhomes, Duplexes or Small scale multi family builds, with a Land Assembly. Ideal property for a boutique developer, investor group or high end recreational/urban living development as a land assembly that aligns with Kelowna OCP goals. (id:26472)
RE/MAX Kelowna
7912 Birchwood Drive
Trail, British Columbia
This executive-style custom home showcases exceptional craftsmanship, thoughtful design, and pride of ownership throughout. Balancing elegance, comfort, and functionality in one of Trail’s most desirable neighborhoods. The open and inviting main living space is highlighted by 9-foot ceilings that vault to 12 feet, oversized windows, and a seamless flow filled with natural light. The living area features a beautiful vaulted ceiling and cozy fireplace, while the dining area is enhanced with crown moulding for a touch of sophistication. The kitchen offers solid maple and birch cabinetry, Brazilian rosewood hardwood flooring, and a brand-new electric range (2024), making it both a chef’s dream and an entertainer’s delight. Step outside to the Duradek deck with gas hook-up, perfect for barbecues and morning coffee overlooking the beautifully landscaped yard. The main floor includes two bedrooms, main-floor laundry and a well-appointed primary suite featuring a walk-in closet, double sinks, and a spa-inspired ensuite. Downstairs, provides even more versatility with two additional bedrooms, a large recreation area, and an expansive storage room. The property also includes a heated double garage, lots of off street parking, underground sprinklers and a large 10' x 16' garden/storage shed. Mechanically, this home is fully updated and move-in ready with a new heat pump and furnace (both replaced December 2024), hot water tank (2022), and 200-amp service for peace of mind. (id:26472)
RE/MAX All Pro Realty
404 Grant Ave
Princeton, British Columbia
Executive Home in Princeton’s Sought After Third Bench! Experience refined living in this stunning executive home located in Princeton’s highly desirable Third Bench neighborhood. This spacious 4 bedroom, 3 bath residence offers an impressive layout designed to suit families of any size, complete with a one bedroom in-law suite on the lower level. High-end finishings are showcased throughout. From the elegant countertops and custom tile work to the beautifully appointed fireplaces to the hickory accents. The luxurious primary suite is a private retreat, featuring a double-sided fireplace shared with the spa-inspired ensuite, a large soaking tub, and a generous walk-in closet. Formal dining room, breakfast nook, expansive livingroom and updated bathroom complete this executive home. Set on a large corner lot, the property boasts exceptional outdoor living spaces including multiple patios, a peaceful pond feature, raised garden beds, and beautifully maintained flower gardens surrounded by mature deciduous trees. A double attached drive-thru garage adds both functionality and convenience. Full sun exposer for those with green thumbs and a handy A/C unit to keep inside nice and cool. A perfect blend of sophistication, comfort, and thoughtful design. This is an exceptional opportunity to own one of Third Bench’s premier homes. (id:26472)
Royal LePage Princeton Realty
1757 Leighton Place
Kamloops, British Columbia
Well maintained and move in ready, this bright family home is ideally situated at the end of a quiet cul-de-sac in the highly desirable Batchelor Heights neighborhood. The main floor features a bright, open-concept layout centered around a spacious living room, perfect for entertaining. The kitchen and dining area overlook the private, flat, and fully fenced backyard, which is set below the rear street for maximum privacy. The main level also includes three generous bedrooms; including the primary suite plus a full bathroom. Enjoy ample parking with a single garage and dedicated space for an RV. The bright lower level offers a nearly complete 2-bedroom suite with a separate entrance, presenting an excellent income or in-law opportunity. The plumbing is already in place for two separate laundry areas (upstairs closet and basement), and a stove can be easily added to complete the suite. Additional features include a Central Vacuum system and underground sprinklers. (id:26472)
RE/MAX Real Estate (Kamloops)
730 Bernard Avenue
Kelowna, British Columbia
Fantastic Downtown Investment: Prime P2 Zoned Property with Immediate Income potential! Positioned in an A+ central location within Kelowna’s flourishing business and tourism district, this strategic property is a developer's dream. Currently undergoing an update for the lower suites, main floor bathrooms, and main leveling floor. This is a great bonus for anyone taking advantage of this great property. It delivers an immediate return as a currently licensed, operating 12-room, 40-bed hostel with a proven revenue history prior to COVID-19. The real value lies in its exceptional versatility: P2 Zoning: Highly flexible, permitting high-demand applications like supportive housing, health services, private clubs, and diverse business ventures. Significant growth opportunities, including potential for OPC multi-family residential development. Secure your future in Kelowna’s core—this is the definitive opportunity to capitalize on a property with both turnkey income and unparalleled development flexibility. (id:26472)
Engel & Volkers Okanagan
5251 Coldham Road
Peachland, British Columbia
Here is your chance to build your dream home in beautiful Peachland, BC on a larger 13,068 sqft sloped LOT perfect for a walkout basement. This lot is nestled in a very quiet area yet close to the freeway and lake - perfect for creating a custom built home which will have views of the lake from the middle and top floors. Great neighborhood and place to call your future home. Don't wait! (id:26472)
1463 Inkar Road Unit# 5
Kelowna, British Columbia
Now Selling: Luxury Townhomes – Only 5 Left! Experience the exceptional quality and thoughtful design of these brand-new, move-in ready townhomes. Crafted with care by the award-winning team at Plan B, each of the eight residences seamlessly blend timeless finishes with modern flair — all in a prime central location. This 2-bedroom, 2.5-bathroom end unit offers a stylish, low-maintenance lifestyle without compromising on comfort or elegance. Enjoy a private rooftop patio engineered to support a full-size hot tub, complete with glass railing, gas, and water hookups — perfect for entertaining or relaxing under the stars. Step inside to discover a bright, open-concept second-floor living space, featuring: A gourmet kitchen with quartz countertops. Upscale stainless steel appliances including a gas range. Plenty of space for a dining area. A cozy gas fireplace in the spacious living room. The third floor includes two generous bedrooms, each with its own full ensuite bathroom, offering privacy and comfort for both residents and guests. Additional highlights: Double attached garage with rough-in for EV charging. Built to the highest standards by Plan B. Covered under the 2-5-10 New Home Warranty. Photos shown are from the furnished show suite. First-time homebuyers may be eligible to save the full GST and most of the Property Transfer Tax — ask for details! (id:26472)
Macdonald Realty
115 Redwing Place Unit# 1
Oliver, British Columbia
Discover the highly desirable Greenleaves Townhome Complex, a welcoming community with no age restrictions and a pet-friendly policy. This complex offers residents the perfect blend of convenience and natural beauty, being situated close to all essential amenities as well as scenic river walking trails. This corner unit townhome is ideally positioned within the complex, offering enhanced privacy and access to a large greenspace. The location is considered one of the best in the park. Featuring two comfortable bedrooms, two full bathrooms and a murphy bed, this home is designed for both functionality and comfort. The interior boasts updated flooring, a newer gas furnace and A/C unit to ensure year-round comfort. Notably, it is one of only four homes in the complex equipped with a gas fireplace, adding warmth and character to the living space. Recent updates include countertops and appliances, paint and doors, completely redone plumbing with copper piping, under sink water treatment system and all windows are fitted with new power blinds. This home is truly move-in ready, offering a modern and refreshed space that requires no additional work. It’s a must-see for anyone seeking comfort, privacy, and convenience in a friendly community. To book a private tour or for more information, please contact Cameron or John today. (id:26472)
RE/MAX Wine Capital Realty
1463 Inkar Road Unit# 6
Kelowna, British Columbia
Now Selling: Luxury Townhomes – Only 5 Left! Experience the exceptional quality and thoughtful design of these brand-new, move-in ready townhomes. Crafted with care by the award-winning team at Plan B, each of these eight residences (just 5 remaining) seamlessly blends timeless finishes with modern flair — all in a prime central location. This 2-bedroom, 2.5-bathroom home offers a stylish, low-maintenance lifestyle without compromising on comfort or elegance. Enjoy a private rooftop patio engineered to support a full-size hot tub, complete with glass railing, gas, and water hookups — perfect for entertaining or relaxing under the stars. Step inside to discover a bright, open-concept second-floor living space, featuring: A gourmet kitchen with quartz countertops. Upscale stainless steel appliances including a gas range. Plenty of space for a dining area. A cozy gas fireplace in the spacious living room. The third floor includes two generous bedrooms, each with its own full ensuite bathroom, offering privacy and comfort for both residents and guests. Additional highlights: Double attached garage with rough-in for EV charging. Built to the highest standards by Plan B. Covered under the 2-5-10 New Home Warranty. Photos shown are from the furnished show suite. First-time homebuyers may be eligible to save the full GST and most of the Property Transfer Tax — ask for details! (id:26472)
Macdonald Realty
1463 Inkar Road Unit# 7
Kelowna, British Columbia
Now Selling: Luxury Townhomes – Only 5 Left! Experience the exceptional quality and thoughtful design of these brand-new, move-in ready townhomes. Crafted with care by the award-winning team at Plan B, each of these eight residences seamlessly blends timeless finishes with modern flair — all in a prime central location. This 2-bedroom, 2.5-bathroom home offers a stylish, low-maintenance lifestyle without compromising on comfort or elegance. Enjoy a private rooftop patio engineered to support a full-size hot tub, complete with glass railing, gas, and water hookups — perfect for entertaining or relaxing under the stars. Step inside to discover a bright, open-concept second-floor living space, featuring: A gourmet kitchen with quartz countertops. Upscale stainless steel appliances including a gas range. Plenty of space for a dining area. A cozy gas fireplace in the spacious living room. The third floor includes two generous bedrooms, each with its own full ensuite bathroom, offering privacy and comfort for both residents and guests. Additional highlights: Double attached garage with rough-in for EV charging. Built to the highest standards by Plan B. Covered under the 2-5-10 New Home Warranty. Photos shown are from the furnished show suite. First-time homebuyers may be eligible to save the full GST and most of the Property Transfer Tax — ask for details! (id:26472)
Macdonald Realty
2075 Summit Drive Unit# 19
Panorama, British Columbia
This is a rare opportunity to own a three bedroom townhome at the edge of the ski run at Hearthstone Lodge. The owner has doubled the size of the deck so you can enjoy those great summer barbeques in the warm evening sun. Step out the door in winter, put on your skis and you are off to explore the mountain. Hearthstone properties are always in demand so you'll need to act quickly. No GST owing on the sale. (id:26472)
Panorama Real Estate Ltd.
1170 Brookside Avenue Unit# 209
Kelowna, British Columbia
Thoughtfully updated and meticulously maintained, this spacious 2-bedroom, 2-bath home in a welcoming 55+ community offers comfort, security, and exceptional value. Perfectly located in the desirable Capri area—steps from shopping, dining, and the soon-to-be brand new Parkinson Recreation Centre—this bright, inviting home feels fresh and modern, featuring a peaceful enclosed sunroom with a pleasant view of nearby greenery. Major building updates include a new roof in 2017, HVAC in 2019, and new hot water tanks in 2020, while updates to the seller’s unit include new flooring, baseboards, light fixtures, faucets, toilets, bathroom sinks, and kitchen countertops. A rare oversized laundry and storage room adds everyday convenience, while the building’s friendly atmosphere and thoughtful amenities—including a games room, woodworking shop, covered parking, storage locker, and tire storage—make life easy and enjoyable. With all these updates completed and an affordable price point in a sought-after area, this home offers true peace of mind and a smart, worry-free move. (id:26472)
Exp Realty (Kelowna)
950 Raymer Avenue
Kelowna, British Columbia
Welcome to this beautifully updated family home in the heart of Kelowna South, one of the city’s most walkable and connected neighbourhoods. Just steps from Okanagan College,schools, shopping, recreation, and the beach, this property offers an unbeatable lifestyle in one of Kelowna’s most desirable locations. The home features a spacious and functional layout with three bedrooms and two full baths on the main level, perfectly suited for family living. A bright, open concept living, kitchen, dining area provides an inviting space for gatherings. The primary suite is generously sized with its own updated ensuite and a private sunroom, an ideal spot for morning coffee or evening relaxation. Two additional bedrooms and a fully renovated bathroom complete the main floor. Downstairs, a fully self contained suite offers two bedrooms, full kitchen,bath, laundry, and a large versatile living area, making it a perfect option for extended family, guests, or rental income. The home has been extensively updated to ensure comfort and peace of mind, including new air conditioning unit in 2023, a new back deck finished with flex stone decking, new gutters and downspouts, a new roof on the shed, and a full roof inspection on the main home with any deficiencies repaired. Inside, all bathrooms have been fully renovated and new flooring has been installed throughout the entire house, creating a fresh and modern feel. Outside, the fully fenced backyard is low maintenance with plenty of space for kids and dogs to play. Tons of of storage space, with a large shed, and additional storage under the sunroom and deck. Whether you are raising a family or looking for a home with excellent rental potential in a prime location, this Kelowna South gem checks all the boxes. (id:26472)
Real Broker B.c. Ltd
427 Long Ridge Drive
Kelowna, British Columbia
Beautiful home built by Fawdry Homes in the sought-after community of Wilden. This home impresses with a timeless French Country design, soaring ceilings, and impeccable craftsmanship on a private 0.38-acre hillside lot with sweeping valley and mountain views. Designed for both luxury and accessibility, this home features a barrier free entry, wider hallways and staircase and an accessible bathroom on the main floor. The bright great room and crisp white kitchen flow seamlessly into formal dining and living areas, making it perfect for hosting family and friends, or spending time with the family. The expansive primary suite occupies nearly half the upper level, complete with a spa-inspired ensuite. The lower level features a family/games room with a built-in wall bed, sauna, and full bath—ideal for guests. Flexible floor plan provides the opportunity to potentially create an add'l 2 beds. Outside, enjoy a pitch-and-putt golf green, sand trap, lush gardens, and water features. Additional highlights include slop-dash stucco, geothermal heating and cooling, heat recovery ventilation, water filtration, and cherry wide-plank hardwood floors. A detailed list of extras is available by request. Located just minutes from UBCO, the airport, and Kelowna’s best amenities. (id:26472)
Unison Jane Hoffman Realty
529 Truswell Road Unit# 501
Kelowna, British Columbia
SPECTACULAR TWO-LEVEL PENTHOUSE offering exceptional value per square foot in one of Kelowna’s most desirable neighbourhoods. With elevator access to both levels, two spacious patios, and two indoor parking stalls, this residence delivers the space and functionality of a single-family home—without the maintenance. Positioned beside the new AQUA Waterfront Village and steps from the 1.8-acre Truswell Lakefront Park, this home offers unmatched convenience at a fraction of the price of properties nearby. Inside, discover expansive open-concept living with soaring ceilings, custom two-toned cabinetry, quartz countertops, designer lighting, and premium appliances—a refined blend of style and value. The primary king-size suite features a generous walk-in closet and a spa-inspired ensuite, while a second bedroom, full bathroom, and laundry room complete the main floor. Upstairs, an impressive entertainment space with wet bar opens to a second large patio—ideal for hosting or relaxing. A third bedroom and full bath make it perfect for guests or multi-generational living. Residents enjoy exclusive access to a social lounge, shuffleboard, fitness centre, and billiards room. Adding to the appeal of this exceptional listing, a new European-inspired destination day spa is scheduled for development at the Aqua Waterfront Village—a luxury wellness amenity just steps from your future home. Offering remarkable size, luxury finishes, and unbeatable price per square foot, this is a rare opportunity to own a two-level penthouse that stands out for both design and value. (id:26472)
RE/MAX Kelowna - Stone Sisters
2350 Stillingfleet Road Unit# 102
Kelowna, British Columbia
Private Retreat in the Heart of Guisachan Village | Spanning over 1,100 square feet, this two bedroom, two bathroom home offers space, comfort, and ease—all perfectly tucked beside the vibrant Guisachan Village. Backing onto peaceful green space instead of the road, it feels like your own private retreat right in the heart of the city. Step inside and let the natural light guide you through the open living space, where a cozy gas fireplace creates warmth and connection. Central heating and air conditioning keep life comfortable year-round, while the sparkling kitchen —showcasing brand-new stainless steel appliances—invites you to gather, cook, and create memories. And here’s the everyday luxury you’ll love: your own private exterior entrance. No elevators, no waiting—just effortless townhome living that’s perfect for dog lovers or anyone who values convenience. Location is everything, and here you’re just steps away from it all: Starbucks, Codfathers, the bakery, grocery, pharmacy, and more—right in Guisachan Village. With parks and transit nearby, community and connection are always at your doorstep. When summer arrives, think poolside afternoons and evenings soaking in the hot tub. Secure underground parking and a storage unit add peace of mind, while the pet-friendly policy (two cats or one dog) means everyone in the family is welcome. This isn’t just a townhome—it’s a bright and welcoming lifestyle, ready to embrace you. (id:26472)
Sotheby's International Realty Canada
4071 Lakeshore Road Unit# 402
Kelowna, British Columbia
Experience elevated living in this contemporary residence with expansive, breathtaking views of Okanagan Lake and the surrounding mountains. Walls of glass frame the scenery throughout the open-concept main living area, where 10 ft. ceilings, wide-plank hardwood, and aseamless flow creating a bright and inviting space. The kitchen features sleek white soft-close cabinetry, a waterfall edge island, and premium Fisher & Paykel appliances including a six-burner gas range, paneled fridge/freezer, and wine fridge. The living and dining areas open to a covered lakeview patio with glass railings, a gas line for BBQ, and power sunshades—perfect for entertaining or quiet mornings overlooking the sparkling blue waters of Okanagan Lake. The primary retreat features a walk-in closet with custom built-ins, a Juliet balcony, and a spa-inspired ensuite with heated floors, a freestanding tub, and a fully tiled glass shower. Two additional bedrooms, each with their own ensuite, provide comfort and privacy for family or guests. Every detail has been thoughtfully designed, from the power blinds in every room to the direct elevator access and heated double garage with EV charging. Located in a boutique building backing onto a park, and just steps to the shores of Okanagan Lake, this home captures the best of Kelowna’s modern lakeside lifestyle—effortless, refined, and surrounded by nature. (id:26472)
Unison Jane Hoffman Realty
2838 Salish Road
West Kelowna, British Columbia
Welcome to 2838 Salish Road in Smith Creek — a beautifully appointed 5-bedroom, 3-bathroom family home that captures the essence of Okanagan living. Enjoy stunning lake, vineyard, and orchard views from this thoughtfully designed residence offering both comfort and style. The main floor features an open-concept layout with a spacious kitchen, ideal for everyday living and entertaining. The inviting living room with a gas fireplace opens to a generous deck where you can relax and take in the expansive valley and lake vistas. From the kitchen, sliding doors lead to a private backyard retreat with a newer in-ground heated pool (pool heater replaced in 2024)—perfect for summer gatherings and outdoor enjoyment. The primary suite provides a peaceful escape with a walk-in closet and a well-appointed en-suite. Two additional bedrooms on the main level offer flexibility for family or guests. The lower level includes two more bedrooms, a full bath, and a spacious recreation room, ideal for a home theatre, gym, or play area. With breathtaking views, a private pool, and a versatile floor plan, this home is perfectly suited for modern family living. Experience the best of the Okanagan lifestyle in this exceptional property. For a virtual tour, view the iGuide walkthrough or contact us today to schedule your private showing. (id:26472)
Coldwell Banker Horizon Realty
1403 Cherry Crescent E
Kelowna, British Columbia
Prime development opportunity in the heart of Kelowna’s urban core! Situated along the Bernard Avenue Transit Supportive Corridor (TSC), this property offers exceptional potential for apartment development under current zoning guidelines. Just steps from the highly anticipated new Parkinson Recreation Centre and minutes to downtown, this site is ideally located in a rapidly evolving, transit-oriented area within the Glenmore neighbourhood. The flat lot and central location make it a strong candidate for multi-unit residential, apartment, or mixed-use development. (id:26472)
Exp Realty Of Canada
Exp Realty
1421 Cherry Crescent E
Kelowna, British Columbia
Prime development opportunity in the heart of Kelowna’s urban core! Situated along the Bernard Avenue Transit Supportive Corridor (TSC), this property offers exceptional potential for apartment development under current zoning guidelines. Just steps from the highly anticipated new Parkinson Recreation Centre and minutes to downtown, this site is ideally located in a rapidly evolving, transit-oriented area within the Glenmore neighbourhood. The flat lot and central location make it a strong candidate for multi-unit residential, apartment, or mixed-use development. (id:26472)
Exp Realty Of Canada
Exp Realty
3116 Appaloosa Road
Kelowna, British Columbia
Potential for industrial redevelopment, in the Appaloosa/Sexsmith area of Kelowna. Single family home on 1 acre, currently zoned RR2, this property has been identified, in the City of Kelowna’s 2040 OCP, with a future use designation of IND – Industrial, similar to neighbouring properties that have been successfully rezoned to I2. Existing home, built in 1985, totals +/-2,193 SF with +/-1,223 SF on the main and +/-970SF on a lower/basement level and includes 4 bedrooms and 3 bathrooms. In-law suite on the lower level (not legal) with a separate entrance. Double garage and a detached workshop, 32’ x 20’ with a loft. Home could provide holding income if rented, while waiting for redevelopment. The property has easy access to and from Highway 97 N via Sexsmith Rd and is only minutes from UBC Okanagan, Kelowna International Airport and Highway 33. (id:26472)
RE/MAX Kelowna
1722 Bernard Avenue
Kelowna, British Columbia
Prime development opportunity in the heart of Kelowna’s urban core! Situated along the Bernard Avenue Transit Supportive Corridor (TSC), this property offers exceptional potential for apartment development under current zoning guidelines. Just steps from the highly anticipated new Parkinson Recreation Centre and minutes to downtown, this site is ideally located in a rapidly evolving, transit-oriented area within the Glenmore neighbourhood. The flat lot and central location make it a strong candidate for multi-unit residential, apartment, or mixed-use development. (id:26472)
Exp Realty Of Canada
Exp Realty
3531 Lakeshore Road
Kelowna, British Columbia
3 bedroom, no step Rancher located in a recreational corridor of Lakeshore Road in the Lower Mission. Across the street from the most iconic Lakefront properties. Zoned MF-1 (Infill housing) offering flexibility for either the boutiques developer, investor group or high end recreational/urban living, with a Land Assembly, that aligns with Kelowna's OCP goals. (id:26472)
RE/MAX Kelowna
134 Riondel Road
Kootenay Bay, British Columbia
For more information see Brochure below. Nestled on a tranquil 5 acre treed lot overlooking Kootenay Lake and Kokanee Glacier, this 6,340 sq ft lodge-style residence blends mountain elegance with versatile investment potential. The home features eight bedrooms, including a luxurious main-floor master suite with a walk-in closet, and spa-inspired ensuite complete with an infrared sauna. The fully renovated main level showcases a catering-style kitchen, and a self-catering guest kitchen and dining area all with in-floor heating. A grand brick fireplace anchors the living room, where west-facing windows frame breathtaking glacier views. The lower walk-out level includes a fully permitted one-bedroom suite with kitchen, bathroom, and private patio; plus a 550 sq ft yoga studio with dual entrances, perfect for guests or retreat use. Outdoor living flourishes with a large deck, three patios, gardens, flowering trees, and two elegant stone waterfall features surrounded by a mature fir, pine and cedar forest. A new 28Ft X 28Ft garage compliments the ample parking for over a dozen vehicles. Un-zoned and designated Tourist Commercial, this property offers exceptional flexibility whether envisioned as a private multi-family residence, boutique lodge, or another income-generating investment. GST is included in the Purchase Price. (id:26472)
Comfree
849 Balsam Road
Kelowna, British Columbia
Welcome to this cozy custom-built home, located on generous 0.44 acre lot, close to parks, trails, and recreation, with four bedrooms, three bathrooms, and 2,383 square feet of living space. The main level features open concept living with vaulted ceilings, beautiful wood ceilings, and a full wrap around covered deck. The primary bedroom has a large closet and full ensuite, while a second bedroom and full bath finish his level. Downstairs, the basement has been completely redone with new floors, paint, lighting, and a beautiful bathroom with dual vanities. This level is roughed in for a suite with separate entrance, so there is great income potential. There is an oversized detached double garage + limitless outdoor parking, perfect for all the cars, toys, and storage. Well maintained exterior with beautiful woodwork and beams, and a long-lasting metal roof. A great property for those who want a lot of space, a lot of privacy, income potential, and beautiful natural surroundings. (id:26472)
Sotheby's International Realty Canada
1340 Todd Road
Penticton, British Columbia
Stunning 1.28 acre property near the Naramata bench with small Orchard overlooking vineyards, mountains and Okanagan Lake. This is an older well kept 3 bedroom home with large kitchen, formal dining room, and spacious living room with stunning views in every direction. Property has considerable parking for all your toys, and includes both a detached and attached garage, The property is nicely landscaped and has approx. 40 apple trees. Home has full basement that is partially finished with a large rec room and plenty of storage. Home and property are very private and is at the east end of a ""No thru road"" and 2 minute walk to the KVR trail. Imagine sitting in comfy Adirondack chairs on the front porch for morning coffee, afternoon iced tea, or a local glass of wine after dinner enjoying the quiet calmness of the area while staring at the panoramic views wondering ""How did we get so lucky, to be here"" Lots of renos and upgrades over the past few years including new septic system (2024), new roof (2016), new furnace/ AC (2015), new flooring, new hot water tank, bathroom reno (id:26472)
Royal LePage Locations West
2151 Munro Crescent
Merritt, British Columbia
Beautifully updated 3-bedroom, 2-bathroom home with a 3-bay garage located on a quiet street in Merritt’s desirable Bench area. The garage is a standout feature—equipped with two heaters, three ceiling fans, a separate 125-amp panel, and a built-in air compressor for air tools—perfect for hobbyists or anyone needing a functional workspace. The main floor features a functional layout with a connected kitchen, dining, and family room, plus a separate living room, two bedrooms, a full bath, and laundry. Upstairs, enjoy a spacious primary suite with a spa-like ensuite featuring a soaker/jetted tub and separate shower. Recent upgrades include a new 40-year roof, refinished hardwood floors, quartz countertops, new stainless steel appliances, commercial-grade hood fan, and motorized window coverings. Comfort features include a new heat pump/AC, ductless mini-split, hot water on demand, water softener, and upgraded PEX plumbing. Extras include three high-end gas fireplaces, custom wood windows and blinds, central vacuum, a 7-ft crawl space with excellent storage, and mature landscaping with private sitting areas. The fully fenced yard has new chain-link and iron gates, RV parking, and the home sits across from a City park and elementary school. LISTED BY RE/MAX LEGACY. Call Today! (id:26472)
RE/MAX Legacy
1215 St Paul Street Unit# 209
Kelowna, British Columbia
Beautifully designed 2 bedroom, 2 bathroom condo in the vibrant downtown heart of Kelowna! Walking distance to some of Kelowna's best new breweries, restaurants, beaches and shops, this home is a fantastic investment or perfect for those wanting to live the downtown life! The building was a Gold Medal Winner at the Okanagan Housing Awards of Excellence when built. Beautiful upgrades include quartz countertops, appliance upgrades, extra pantry storage, under cabinet lighting, built in drawers and cabinets in the master closet and modern flat panel cabinetry, Nest thermostat, 2 storage lockers right outside unit door, almost 200 square feet of private deck space, and 2 king sized bedrooms with walk in closets and their own bathrooms on opposite sides for privacy. The upgrades in this unit include quartz countertops, appliance upgrades, extra pantry storage, under cabinet lighting, built in drawers and cabinets in the master closet and modern flat panel cabinetry. There is also a common amenity deck on the same level to enjoy, and 1 secured underground parking spot. The perfect home for those wanting to live the Okanagan lifestyle, or for a vacation property to use when visiting. The zoning is for short term rentals when they are again permitted but is currently set up as a primary residence AirBnb with locking cabinets and closets installed throughout the home, perfect if you're a rotational worker or traveler and want to make some extra income while away. Don't miss this one (id:26472)
Chamberlain Property Group
170 Mugford Road
Kelowna, British Columbia
RARE DEVELOPMENT OPPORTUNITY — UC4 ZONING ON .49 ACRES! Outstanding value for developers & investors! This property represents one of the best land opportunities on the market in one of Kelowna’s fastest-growing urban centres. Zoned UC4, the site supports potential for up to six storeys (buyer to verify) and forms part of a larger land assembly opportunity exceeding one acre—ideal for future multifamily or mixed-use development. Perfectly positioned in a high-demand area, this location offers convenience, connectivity, and growth. Minutes to UBCO, Kelowna International Airport, major shopping, schools, and transit, the property is strategically located to serve the expanding North Kelowna and University District corridor—an area primed for densification and long-term appreciation. The existing home adds flexibility and holding value, featuring 3 bedrooms, 1 bathroom, and a warm cabin-style charm with an open kitchen, cozy living areas, and an upper loft ideal for a tenant suite, studio, or office. A full unfinished basement and a large detached garage/workshop enhance storage and functionality—ideal for interim rental income or home-based business use while development plans progress. Whether your strategy is land banking, assembling, or developing, this property delivers rare scale, zoning, and location advantages—making it a premier investment opportunity in Kelowna’s evolving urban landscape. (id:26472)
RE/MAX Kelowna - Stone Sisters
Lot 89 - Montane Parkway
Fernie, British Columbia
The Estate Lots, Montane Fernie - Lot 89, 1.39 Acres Discover the perfect balance of nature, community, and design in The Estate Lots at Montane Fernie. Featuring five exclusive estate lots, this premier collection offers a rare opportunity to build your dream home in one of Fernie’s most sought-after neighborhoods. Set within a breathtaking alpine landscape, Montane is thoughtfully planned to celebrate its spectacular surroundings—where forested trails, mountain views, and abundant year-round recreation are just steps from your door. Located within easy walking distance to Fernie’s vibrant historic downtown, Montane blends modern mountain living with the area’s rich heritage and natural beauty. Each estate home will harmonize with the landscape, ensuring minimal site disruption and a seamless connection to the alpine environment. Comprehensive building guidelines are thoughtfully crafted to complement the natural landscape while providing flexibility for Modern Mountain design plans—a style that embraces natural materials, clean lines, and contemporary mountain architecture. The result is a cohesive, inspiring community that preserves and enhances the indigenous environment, fostering a true sense of place and belonging. Whether you envision a private retreat, a full-time residence, or a legacy property for generations to come, The Estate Lots at Montane Fernie offer the foundation for inspired mountain living—rooted in nature, design, and community. GST is applicable. (id:26472)
Century 21 Mountain Lifestyles Inc.
Lot 90 - Montane Parkway
Fernie, British Columbia
The Estate Lots, Montane Fernie - Lot 90, 1.43 Acres Discover the perfect balance of nature, community, and design in The Estate Lots at Montane Fernie. Featuring five exclusive estate lots, this premier collection offers a rare opportunity to build your dream home in one of Fernie’s most sought-after neighborhoods. Set within a breathtaking alpine landscape, Montane is thoughtfully planned to celebrate its spectacular surroundings—where forested trails, mountain views, and abundant year-round recreation are just steps from your door. Located within easy walking distance to Fernie’s vibrant historic downtown, Montane blends modern mountain living with the area’s rich heritage and natural beauty. Each estate home will harmonize with the landscape, ensuring minimal site disruption and a seamless connection to the alpine environment. Comprehensive building guidelines are thoughtfully crafted to complement the natural landscape while providing flexibility for Modern Mountain design plans—a style that embraces natural materials, clean lines, and contemporary mountain architecture. The result is a cohesive, inspiring community that preserves and enhances the indigenous environment, fostering a true sense of place and belonging. Whether you envision a private retreat, a full-time residence, or a legacy property for generations to come, The Estate Lots at Montane Fernie offer the foundation for inspired mountain living—rooted in nature, design, and community. GST is applicable. (id:26472)
Century 21 Mountain Lifestyles Inc.
Lot 1 Passmore Old Road
Passmore, British Columbia
Flat 0.88-acre lot in Passmore. Well located property which is 30 minutes from either Nelson or Castlegar. Close to the River and Slocan Rail Trail. Raw, undeveloped and treed. Power nearby and Water and Septic needs to be proven (id:26472)
Coldwell Banker Rosling Real Estate (Nelson)


