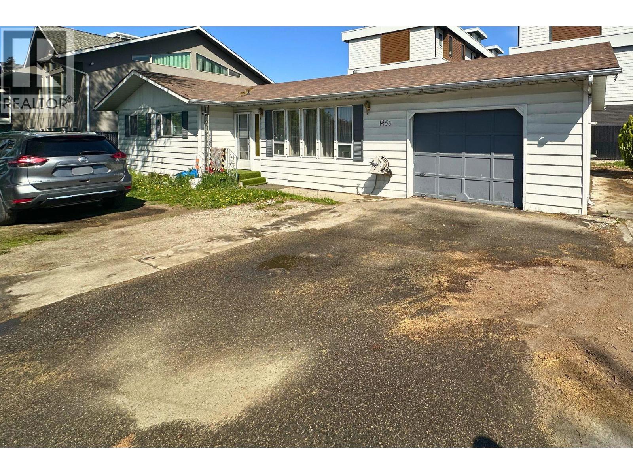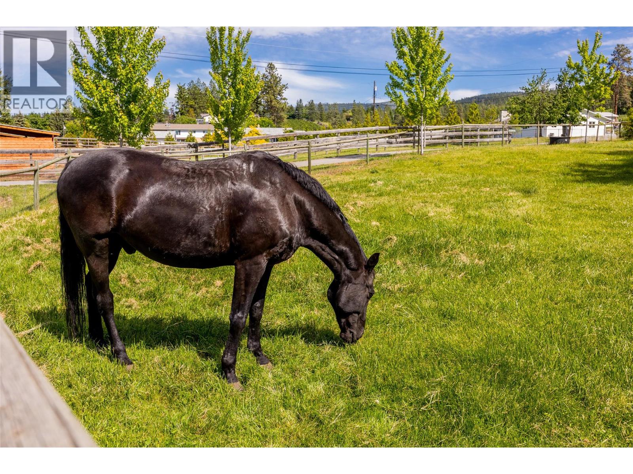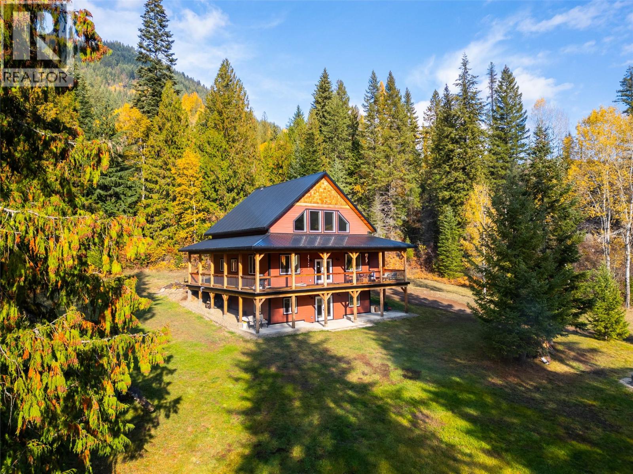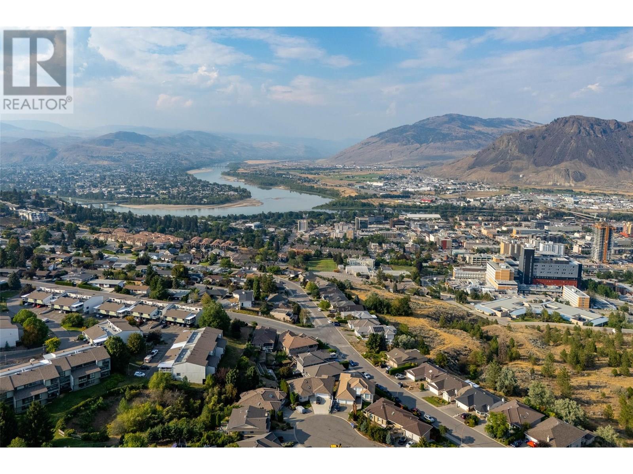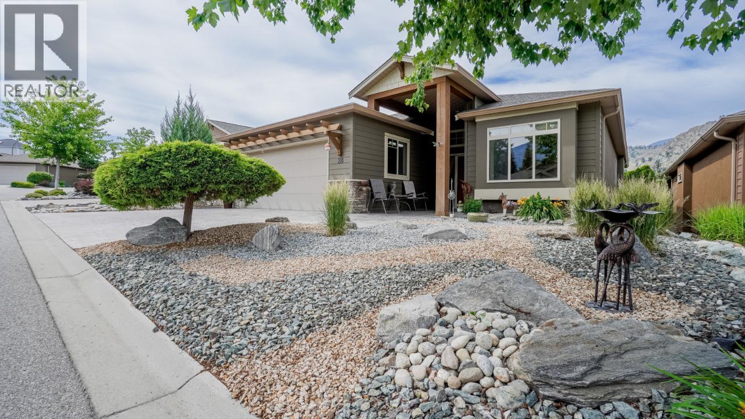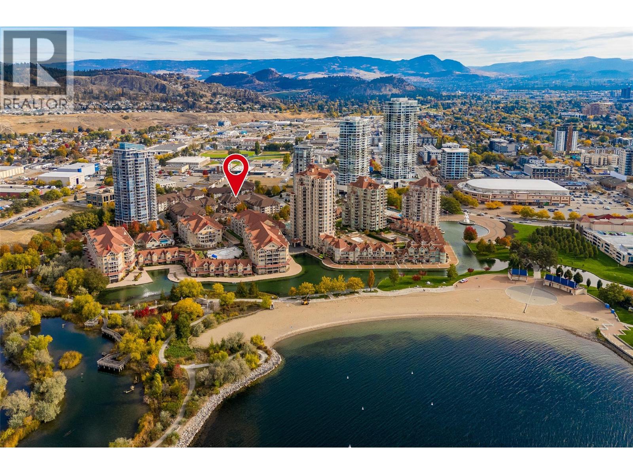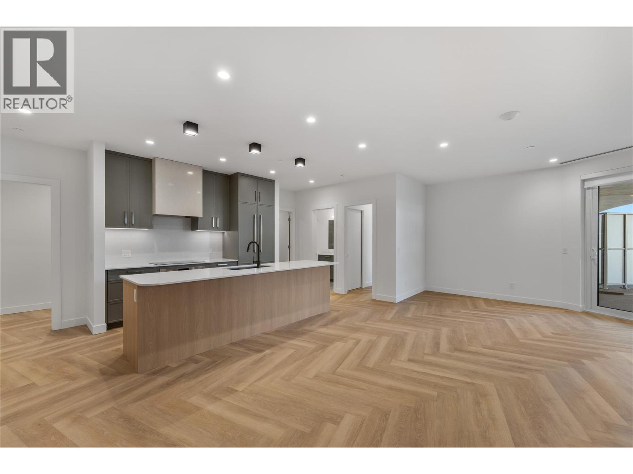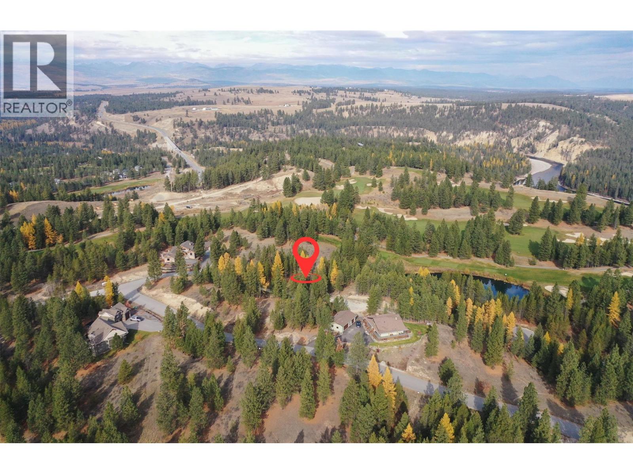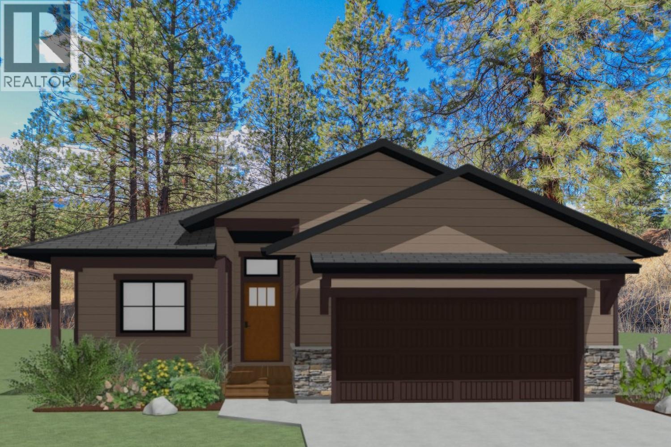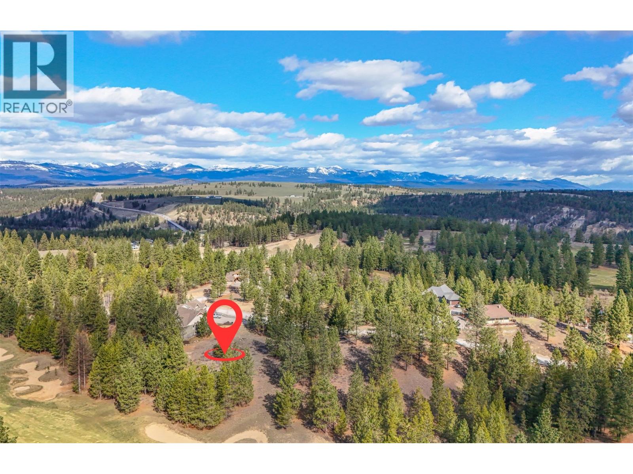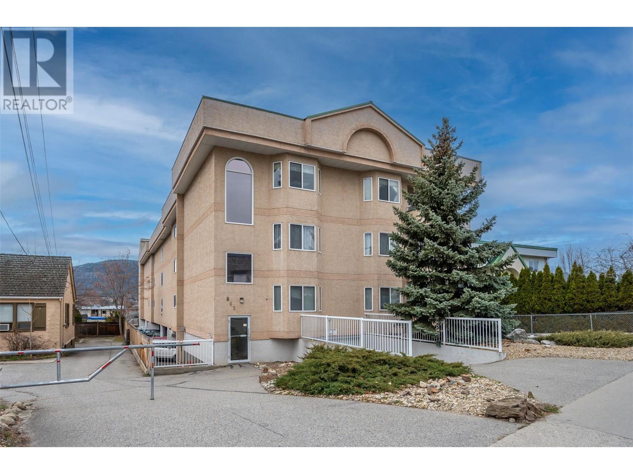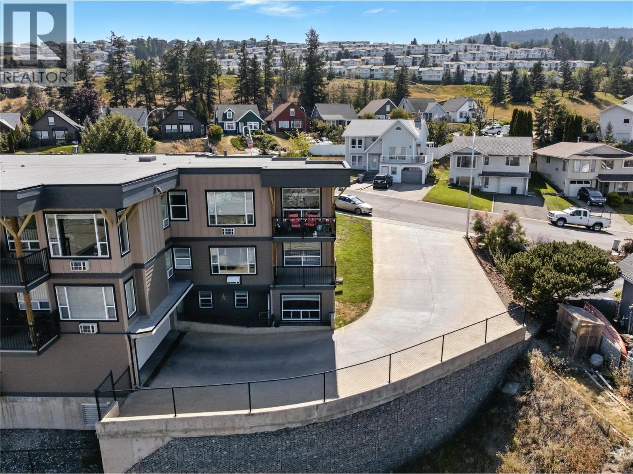Listings
1456 Springfield Road
Kelowna, British Columbia
Unlock the potential of this centrally located property at 1456 Springfield Road — a great opportunity in one of Kelowna’s most connected and high-demand corridors. With UC2 zoning, this lot offers a range of development possibilities, including multi-family, mixed-use, or live/work configurations (up to 6 stories with city approval). Sitting on a flat 6,011 sq ft lot, this 2-bedroom, 2-bath rancher provides a solid foundation for rental income, personal use, or immediate redevelopment. The property is nestled in the heart of Springfield/Spall, walking distance to shopping, schools, parks, and major transit routes — making it a smart acquisition for any stage of your investment journey. Whether you're a first-time buyer looking for land value, a builder planning your next infill project, or an investor holding for future growth, this is an opportunity to secure a UC2-zoned property in a thriving part of Kelowna. (id:26472)
Exp Realty (Kelowna)
4284 Jaud Road
Kelowna, British Columbia
This is a MUST-SEE property that simply can't be captured in just a few words. A quality Craftsman-built custom home, thoughtfully designed for horse lovers with both indoor and outdoor arenas & covered loafing sheds, There is a FIVE-STAR luxury resort-style pool area, and a second residence—all set on five flat, lush, irrigated acres of prime land in South East Kelowna. This is truly the opportunity of a lifetime, priced well below replacement value. The current owners have reimagined and transformed this estate into a sanctuary of luxury, relaxation, and elevated quality of life. Imagine coming home from a ride and unwinding by the pool at sunset—surrounded by fire tables glowing, the glittering pool lights and a sky full of stars all complimented by the peaceful sounds of nature. It’s an authentic symphony that envelopes you and invites you to fully, and deeply enjoy the moment. There are countless special experiences awaiting the next owner, along with an array of exceptional features that enhance both the beauty and functionality of this remarkable estate property. For a complete list of details, including floor plans—or to book your own private sunset showing—contact your favourite real estate agent today. (id:26472)
Coldwell Banker Executives Realty
8774 6 Highway
Salmo, British Columbia
Warmth, craftsmanship, and wide open views define this 3 bed, 3 bath custom home on 20.83 scenic acres. Built in 2020 with ICF construction to the attic, it offers exceptional efficiency and durability. Soaring 24’ vaulted ceilings, exposed fir beams, and a wall of windows fill the home with light and frame panoramic mountain and valley views. Heated concrete floors run through the main and lower levels for year round comfort. The main floor features a bedroom with ensuite, 2 piece guest bath, and open kitchen, dining, and living areas with custom cabinetry and walk-in pantry. The loft includes a full bath and flexible bedroom or studio space with incredible outlooks. The bright walkout lower level offers a beautiful 1 bedroom in law suite or extended family space with 9’ ceilings, warm wood accents, and open kitchen, dining, and living area. A few finishing touches are still underway to complete this fantastic space. Power is underground with 200amp service at both the home and 35x50 shop with mezzanine and bathroom. Water is plentiful with a 60gpm well and water license for 15,000L/day irrigation + 3,000L domestic. The land is fenced and cross fenced with fruit trees, a creek, and approx. produces 400 bales/year, ideal for horses or hobby farming. You will also find a hay shed, tack/garden shed, animal shelter, and RV/tiny home hookup. Minutes to the Salmo River, ski hill, golf course, and rail trails, and just 30 minutes to Nelson, Trail, or Castlegar. (id:26472)
Coldwell Banker Rosling Real Estate (Nelson)
125 Mahood Place
Kamloops, British Columbia
Large 3 level home in Lower Sahali with stunning river vista views. Close to city center, RIH, TRU, shopping, services and Tournament Capital Centre. 10 bedrooom home plus a den and 7 bathrooms. The top level features wood kitchen, living room with gas fireplace and deck, 3 bedrooms & 3 bathrooms. Master with an ensuite and walk-in closet. Middle level features a curved stairway, games room with fabulous views, 4 bedrooms, 2 baths and deck. 2 furnaces and 4 hot water tanks. Fenced backyard, double garage, 200 amp service and central air. Natural gas outlets on each deck level. Perfect for a large family and/or a revenue property. (id:26472)
RE/MAX Real Estate (Kamloops)
6833 Meadows Drive Unit# 28
Oliver, British Columbia
Welcome to Arbor Crest, a highly sought-after 55+ gated community! This beautiful 2 Bedroom + Den, 2 Bath Rancher offers over 1,600 sq ft of quality, custom finishes along with a double garage & private yard. Step inside the roomy foyer to a bright, open great room featuring vaulted ceilings, large windows, hardwood floors & a cozy gas fireplace. The stunning kitchen boasts gorgeous quartz counters, undermount sink, new fridge & stove, elegant taps & a large island perfect for entertaining. Enjoy custom blinds, including sunshades, and French doors with phantom screens leading to a tranquil backyard oasis. Relax on the covered, stamped concrete patio with gas BBQ hook-up, surrounded by privacy hedging & breathtaking sunsets. The back yard was refreshed with new soil & lush green lawn in 2024, along with a new retaining wall on the north side. Spacious primary suite includes an impressive 5-pce ensuite with quartz counters, dual sinks, soaker tub, shower, heated tile floors & walk-in closet. A bright second bedroom sits near a full 3-pce bath, while the French-doored den offers flexible living space. Additional features include a laundry/mudroom with sink, immaculate garage with storage & mounted TV, solar tubes, water softener, central vac & A/C. Beautifully landscaped with U/G irrigation. Low bare-land strata fee $175/mth. Pet-friendly (2 allowed), min. 3-month rentals. Ideally located near the riverfront trail, beach, golf & amenities. Book your private showing today! (id:26472)
RE/MAX Wine Capital Realty
1099 Sunset Drive Unit# 241
Kelowna, British Columbia
Beautifully updated (October 2025) and located in a prime Kelowna neighbourhood, this 2 bed/ 2 bath condo in the resort-style Herons II offers the perfect balance of modern design and downtown living. Nearly every surface has been refreshed, featuring new flooring, baseboards, light fixtures, countertops, and cabinetry that create a bright and welcoming space throughout. Boasting a split-bedroom layout and open main living space, this home checks off all the boxes with a private covered deck, a secure parking stall and storage locker. Enjoy resort-style living with access to a pool, hot tub, gym, putting green, shared BBQ area, common spaces and much more. Step outside and find yourself just moments from Tugboat Beach, the waterfront boardwalk, Prospera Place, and some of Kelowna’s best restaurants and cafes. Whether you’re looking to live the downtown lifestyle or invest in one of Kelowna’s most walkable communities, you won't want to miss this opportunity. Contact our team to book your private showing today! (id:26472)
Royal LePage Kelowna
3340 Lakeshore Drive Unit# 414
Kelowna, British Columbia
Introducing Unit 414 in the highly anticipated Movala community, a brand new residence designed for luxury lakeside living. Featuring 2 EV-ready secure parking stalls, this spacious 2 bedroom, 2 bathroom plus office home showcases high end finishes throughout, including stunning herringbone flooring and a thoughtfully designed layout. Situated on the building’s amenity floor, this exceptional home allows you to walk directly from your private patio onto the 4th floor resort style amenities including an oversized swimming pool, two hot tubs, bocce lawn, al fresco dining vignettes, communal BBQs, cabanas, fire tables, and lounge seating. Interior amenities include an 1,800 sq.ft. fitness centre, yoga studio, guest suite, games room, coworking spaces in the Library, and a party room with a full kitchen and dining area perfect for entertaining. The primary bedroom offers a beautiful walk through closet leading to a spa inspired ensuite, while the second bedroom, office, and full bathroom provide additional flexibility for guests, a home office, or creative space. The kitchen and open concept living spaces are a dream, perfect for hosting dinners and hanging out with loved ones. An oversized private patio completes the home, offering the perfect spot to relax and enjoy outdoor living, with plenty of space for gardening and outdoor cooking. Located directly beside Gyro Beach and just minutes from downtown Kelowna and Pandosy Village, this unit combines convenience with elegance. Unit 414 at Movala offers the perfect blend of luxury, flexibility, and lakeside living. (id:26472)
Real Broker B.c. Ltd
333 Corral Close
Cranbrook, British Columbia
Discover River Valley Estates – Build your dream home today! Now is your opportunity to create the perfect home in the heart of this breathtaking estate community. Lot 5 is located on the highly desirable Corral Close. This beautiful lot is the crown jewel of the neighborhood and surrounding by high end homes and is located near the end of a quiet cul-de-sac. Backing onto the 8th hole of the Shadow Mountain golf course, this expansive lot showcases beautiful views and is framed by a lovely pond nearby. This perfectly rectangular .51 acre lot provides the perfect wide frontage to build your forever home while its gradual slope makes it a perfect lot for a walk-out basement. This stunning lot offers convenient access to scenic recreational trails and the serene St. Mary’s River. For golf enthusiasts, it's a dream come true – the property is surrounded by the prestigious Shadow Mountain Golf Course. Plus, you’ll be just minutes from Cranbrook, with easy access to the Kimberley Alpine Resort, international airport, and some of the best lakes and fishing spots in the world. Other lot and home packages also available! Zoned for multiple housing configuration options and density (Up to 4 units), great for multi-generational living or for investment. (id:26472)
Real Broker B.c. Ltd
208 Corral Boulevard
Cranbrook, British Columbia
Discover River Valley Estates – Your Dream Home Awaits! Now is your opportunity to create the perfect home in the heart of this breathtaking estate community. This prime corner lot is nestled right in the center of the neighborhood, offering convenient access to scenic recreational trails and the serene St. Mary’s River. For golf enthusiasts, it's a dream come true – the property is surrounded by the prestigious Shadow Mountain Golf Course. Plus, you’ll be just minutes from Cranbrook, with easy access to the Kimberley Alpine Resort, international airport, and some of the best lakes and fishing spots in the world. This exceptional land and home package includes a spacious open-concept 4-bedroom, 3-bathroom home, complete with a fully finished basement, an attached double garage and almost 2400 sq.ft of developed living space. You'll find high-end finishes throughout, such as quartz countertops, luxury vinyl plank flooring, and custom cabinetry – all standard features. Prefer to customize your future home? No problem! We offer flexible options for designing the house of your dreams. Legal basement suites can be added and start at $80,000+. Explore other lots and home packages available in this coveted community, and start building the lifestyle you've always wanted at River Valley Estates. (id:26472)
Real Broker B.c. Ltd
240 Corral Boulevard
Cranbrook, British Columbia
Discover River Valley Estates – Build your dream home today! Now is your opportunity to create the perfect home in the heart of this breathtaking estate community. Lot 22 is nestled right in the center of the neighborhood and features a south facing rear yard that backs onto the 13th whole of the beautiful Shadow Mountain Golf course. Its arched expansive frontage combined with a slight pie shape and featuring .53 acres will allow you to build the home of your dreams! This beautiful lots also showcases a gradual slope making it a perfect lot for a walk-out basement. This stunning lot offers convenient access to scenic recreational trails and the serene St. Mary’s River. For golf enthusiasts, it's a dream come true – the property is surrounded by the prestigious Shadow Mountain Golf Course. Plus, you’ll be just minutes from Cranbrook, with easy access to the Kimberley Alpine Resort, international airport, and some of the best lakes and fishing spots in the world. Other lot and home packages also available! Zoned for multiple housing configuration options and density (Up to 4 units), great for multi-generational living or for investment. (id:26472)
Real Broker B.c. Ltd
865 Main Street Unit# 305
Penticton, British Columbia
Welcome to this bright and spacious 2-bedroom, 1-bathroom top floor condo in the heart of Penticton. Offering over 900 sqft, the smart layout feels even larger and includes a sunroom off the living room—perfect for enjoying your morning coffee or relaxing in year-round natural light from the north-facing exposure. The open-concept living and dining areas create a welcoming space, and the unit has been well cared for throughout. Located in a well-managed building with no age restrictions and pet-friendly (with restrictions), this home is ideal for first-time buyers, investors, or downsizers. You’re just steps from the hospital, downtown shopping and restaurants, the farmers market, and beautiful Okanagan Lake. Whether you're enjoying peaceful evenings at home or exploring the vibrant community, this location offers the best of comfort and convenience. Don’t miss your chance to own a top-floor unit in one of Penticton’s most walkable and desirable neighbourhoods. Book your private showing today! (id:26472)
Exp Realty
1200 Harrison Place Unit# 216
Kamloops, British Columbia
Welcome to this rare and ultra-convenient one-bedroom condo at Harrison Place in the heart of Aberdeen. This thoughtfully upgraded home is the only unit in the building with its own private front entrance and direct access to the parkade just steps away. Inside, enjoy a bright and modern living space with porcelain tile flooring throughout, quartz countertops, soft-close cabinetry, wall unit A/C, and a premium stainless steel appliance package. A full-size washer and dryer add to the convenience. Relax on the spacious covered patio with city views. The unit includes two parking stalls and a storage locker. Harrison Place offers excellent amenities, including a fitness room, bike storage, and a landscaped outdoor pergola area. Pets are welcome (one of the few strata buildings in Kamloops that welcomes large dogs!) and there are no rental restrictions, making this a versatile choice for first-time buyers, students, or investors. Close to shopping, restaurants, and transit, this home offers a low-maintenance lifestyle in a prime Aberdeen location. (id:26472)
Stonehaus Realty Corp


