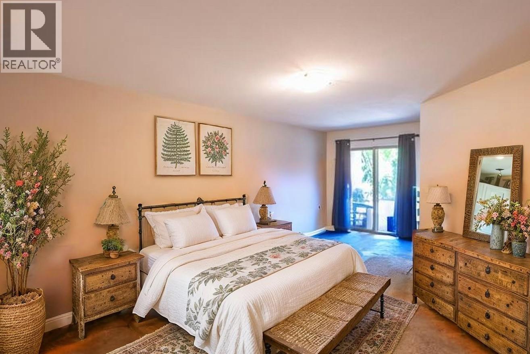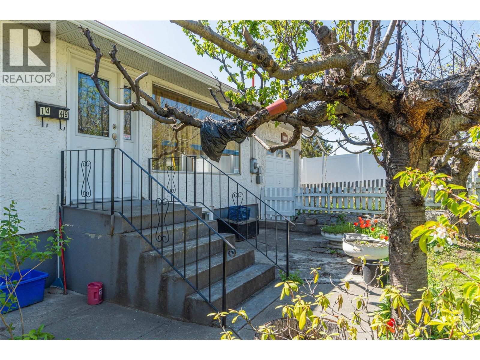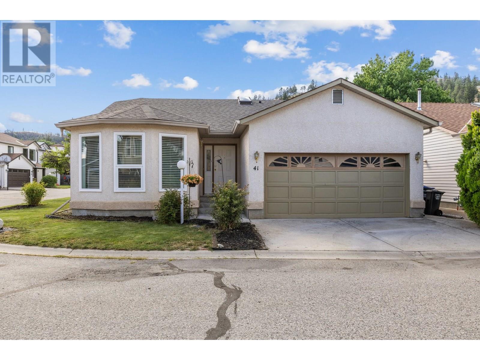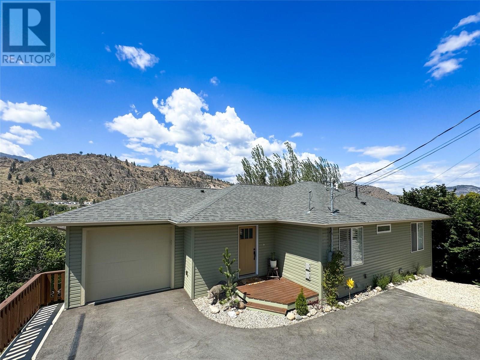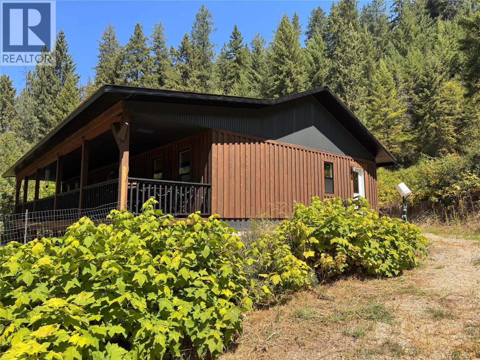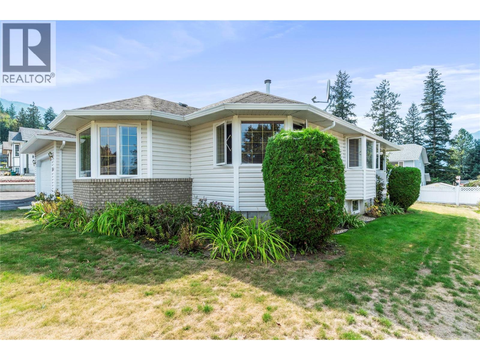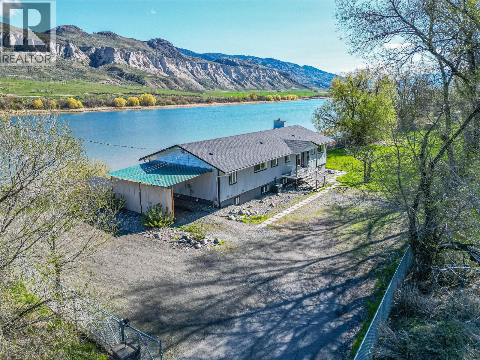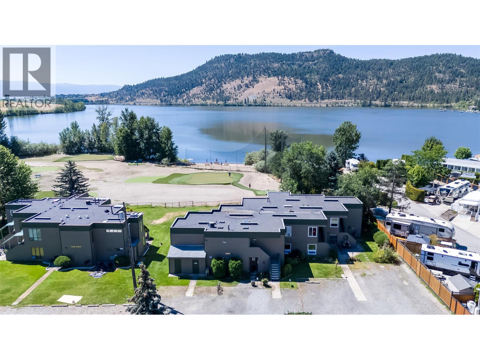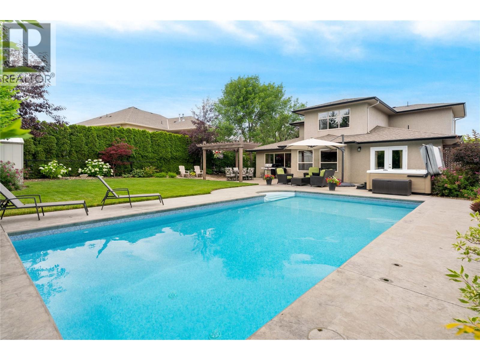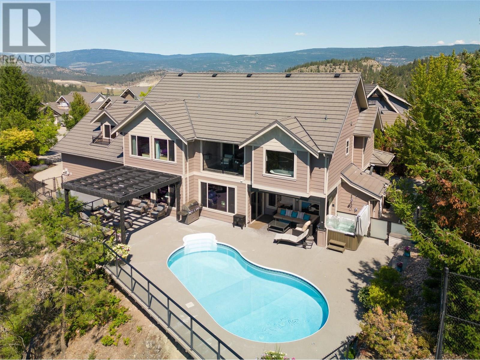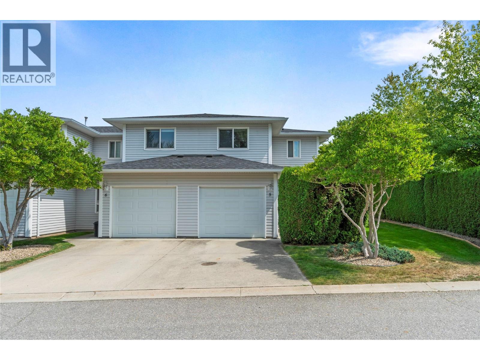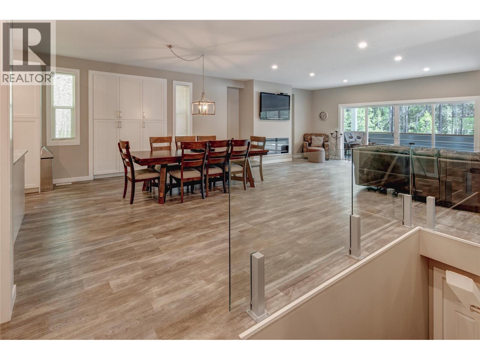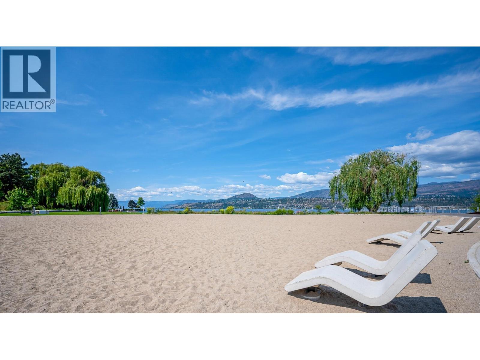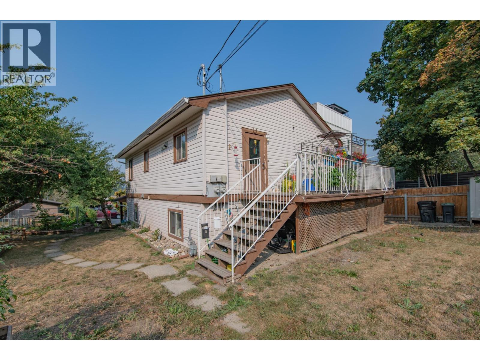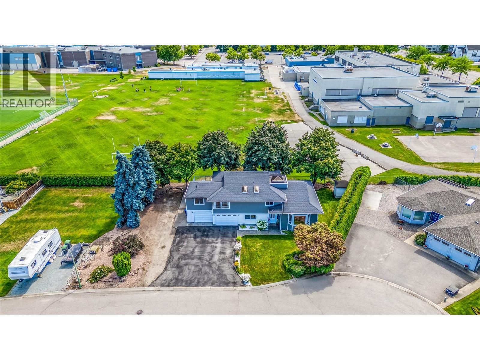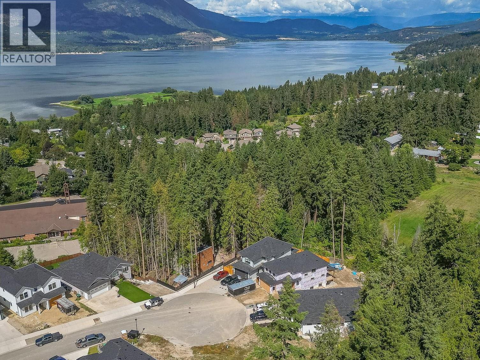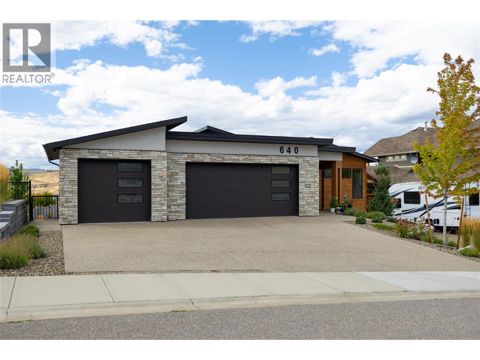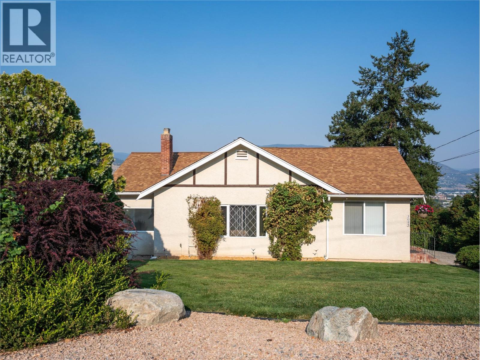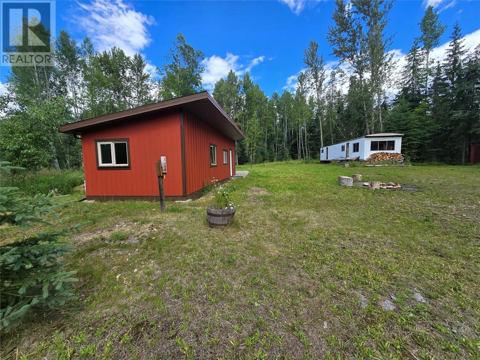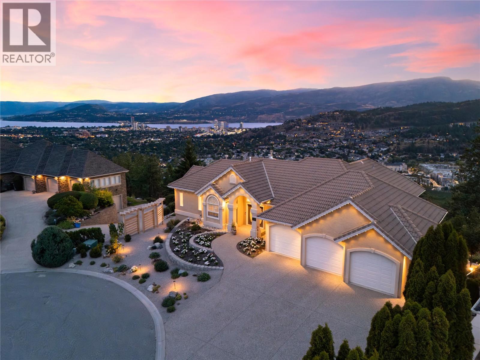Listings
9307 62nd Avenue Unit# 116
Osoyoos, British Columbia
Bright and spacious ground floor, CORNER UNIT offering 3 bedrooms, 2 bathrooms, and the perfect combination of comfort, style, and location. Minutes walk to the shores of Osoyoos Lake, the condo features an open and functional layout, making it ideal for all ages and stages of life. The oversized primary bedroom is thoughtfully set apart from the main living space, complete with two large closets, a full 4-piece ensuite with a relaxing soaker tub, and direct access to a private patio—your own peaceful retreat. The bright kitchen boasts warm maple cabinetry, a modern tile backsplash, and durable tile flooring—perfect for both everyday living and entertaining. The inviting living room is filled with natural light from the oversized picture window and enhanced with a cozy gas fireplace, plus direct access to the covered patio—an ideal spot for morning coffee or evening relaxation. Additional highlights include a spacious dining area, a large laundry room, and ground-level entry for easy access. This well-maintained complex offers excellent amenities including an elevator, inground pool, open parking, and a low-maintenance lifestyle. With no age restrictions, pet and rental-friendly policies, and a prime location within walking distance to downtown, shopping, and all the beauty of the lake, this home truly checks every box. This condo is wheelchair accessible, featuring a spacious open layout, a convenient walk-in shower, and easy ground-level entry. (id:26472)
Century 21 Amos Realty
15243 209 Road
Dawson Creek, British Columbia
Spacious & Affordable Country Living! This 2017 Manufactured Home sits on (approx.) 18.5 Acres, offering 1520 sq ft, 4 bdrms, 2 baths and a bright open layout with plenty of cupboards, quality appliances and AIR CONDITIONING! Built with comfort in mind, it features the Tundra winter package/insulated skirting and a loop around driveway. The land is a mix of timothy/brome/alfalfa, ideal for pasture, plus 400 AMP Elec service in place-perfect for adding a shop and/or barn. Larger cistern, Chicken Coop, 2 C-cans stay-40’ + 20’. RV parking on south side of home with sewer & power. Located in the Tomslake area, pavement to road 209. Immediate Possession. For more information, please contact. (id:26472)
RE/MAX Dawson Creek Realty
Royal LePage Aspire - Dc
1449 Ord Road
Kamloops, British Columbia
Unique opportunity to own a spacious home with suite, pull through garage and detached garage/workshop, this home has endless potential. There is plenty of parking with two separate driveways, a one car attached garage and the detached shop is set up with a pit for oil changes with a workshop in the back. The expansive .23 acre lot has a large backyard garden and plenty of trees for privacy in the front yard. Overall, the home is over 3300 sqft and boasts 5 bedrooms and 2 bathrooms, the two bedroom suite can be set up to be fully separate or perfect in-law suite for a shared family. There is also a huge cellar in the basement for all of your fruits, veggies and wine! The roof is a lifetime aluminum product, the furnace was replaced in 2013, and a brand new hot water tank was just installed. Come and see the potential today! (id:26472)
RE/MAX Real Estate (Kamloops)
555 Glenmeadows Road Unit# 41
Kelowna, British Columbia
Welcome Home! Ideal for First-Time Buyers! This beautifully maintained 2-bedroom, 2-bathroom freehold home offers 1,388 sq. ft. of comfortable living space, plus an enclosed sunroom—perfect for year-round enjoyment. Thoughtfully updated and move-in ready, this home combines functionality with modern style. The spacious primary suite easily accommodates a king-sized bed with room to spare for additional furniture. A walk-through double closet offers ample storage, and the 4-piece ensuite adds a touch of everyday luxury. The second bedroom is outfitted with a Murphy bed, making it a versatile space for guests or a home office—ideal for today’s flexible lifestyle. The recently renovated kitchen (2023) features sleek quartz countertops, generous cabinetry, and a large island with seating for two. The open-concept layout flows seamlessly into the living and dining areas, creating an inviting space for entertaining or relaxing at home. Parking is a breeze with a double garage, space for one vehicle in front, plus an additional stall along the side. Major updates have already been completed: windows (2018), roof (11 years old), furnace and A/C (2019), and hot water tank (2025). Low strata fees of just $145/month cover sewer, water, and snow removal—offering peace of mind and exceptional value. This is the home you've been waiting for. Schedule your showing today! (id:26472)
RE/MAX Kelowna
1330 50 Avenue Ne
Salmon Arm, British Columbia
ONE OF A KIND... this architecturally designed home stands apart from the ordinary. Located in Raven subdivision, it offers breathtaking views of Shuswap Lake and Mt. Ida. The thoughtfully designed, modern kitchen features quartz countertops, convenient coffee bar, gas stove, and plenty of cupboard space and has easy access from the kitchen to your covered deck and private hot tub. Living room boasts vaulted ceilings and a gas fireplace, while the dining area comfortably accommodates larger gatherings. The primary bedroom includes a three-piece ensuite complete with a rain head shower, double sinks, and heated floors—adding a touch of spa-like comfort to your daily routine. Also on the main floor you'll find a second bedroom, laundry room, and access to the attached garage for added convenience. The fully finished basement is currently set up as a rental suite but can easily be converted back into additional living space for the family. It features two spacious bedrooms—each with built-in desks, making them ideal for kids, a den, a generous family room, a full bathroom/laundry, and a functional kitchen round out the remainder of the space. Whether you continue to generate rental income or reclaim the space for your own use, the possibilities are flexible and functional. The fully fenced 0.24-acre yard is perfect for kids and pets, with the added bonus of Raven Park, Coyote Park for dog walking and the popular Raven Trail that leads right into town. (id:26472)
RE/MAX Shuswap Realty
6654 Bellevue Drive
Oliver, British Columbia
Located in a scenic and quiet location with stunning mountain views. This 3 bdrm, 3 bath rancher with walkout lower level was built in 2021. The main floor boasts a contemporary kitchen featuring stainless-steel appliances, and flows into the dining area with sliding doors to a large deck which provides the perfect spot to soak in the breathtaking views and sunsets. Living room, complete with an electric fireplace, offers a cozy space for relaxation. The primary bedroom is a retreat with an ensuite bathroom, walk-in closet and door to the deck. There is an additional bedroom, den and a convenient laundry area all located on the main floor. Attached garage and additional parking spaces add convenience for you and your guests. The walkout basement suite features one bedroom, den, a fully equipped kitchen, its own laundry facilities with a separate entrance leading to a covered patio area. This versatile space is ideal for guests or as a rental opportunity. The sloped landscpaed backyard provides privacy, creating a serene outdoor oasis. Call for all the details!! (id:26472)
Royal LePage Desert Oasis Rlty
Royal LePage South Country
2160 3 Highway
Christina Lake, British Columbia
A must see! This is your chance to own a very private Downsizing-Dream Property! Or a make it your Perfect-Starter Home on 5.15 acres! This Board and Batten Rancher was built in 2023, in a private location yet close to all the amenities and to the vast outdoor adventure that the Christina Lake area provides. All services are new including septic system, 40 gpm Well with back up hand-pump, 200+amp electrical, WETT certified Wood Stove, Water Filtration System and Hot Water On Demand! This property has ample building areas that would accommodate a shop, RV storage and more! Currently, there is a gazebo structure that could serve as a small carport or provide a covered work space, a woodshed and well built hobby-studio connected to power! Many areas have been cleared and fill brought in for future building and for permanent pathways leading up the backside of the property where you have a peak-a-boo view of the lake! Fencing posts have been installed and seller is including wire fencing needed to finish off the job! Additionally a supply of stone veneer siding is included to finish the lower section of the home! Contact your agent today for a personal tour! (id:26472)
Grand Forks Realty Ltd
353 Reighmount Drive
Kamloops, British Columbia
Family-Friendly Home with 5 Bedrooms & Flat Half Acre Lot! Located in the peaceful and family-oriented Rayleigh community, on a flat half-acre lot, offering space, comfort, and room to grow - both inside and out. This home features 4 bedrooms all on the main level, providing the ideal layout for easy everyday living. Step inside to find fresh new paint and brand-new kitchen and ample space for cooking, gathering, and entertaining. Enjoy summer evenings on the large, newer back deck, overlooking the expansive backyard, perfect for kids, pets, gardening, or even adding a pool. The huge lot offers endless possibilities, with plenty of room for a shop, RV, boat, or future expansions. Just a short walk to Rayleigh Elementary School, this home is ideally located in a quiet, safe, and friendly neighborhood where families thrive. Whether you’re upsizing, relocating, or just searching for more space to live and grow, this move-in ready Rayleigh gem has everything you need and more. This home is ready for your customization, bring your ideas! All measurements approx. Quick Possession Possible. Call or text to view! (id:26472)
Royal LePage Westwin Realty
2081 13th Street Sw
Salmon Arm, British Columbia
Spacious custom-built home in SW Salmon Arm, boasting nearly 3000 sq ft of living space. Situated on a peaceful cul de sac, this one owner home features mountain views and a bright open kitchen/eating area. This 3 bedroom, 2 bath residence offers breathtaking mountain views and features a bright open kitchen-eating area, separate dining and living rooms, and a full 2 bedroom 1 bath separate basement in-law suite. Don't miss this opportunity to make this fantastic property your new home. Impeccably maintained, this property is ideal for families seeking a comfortable abode. Enjoy the serene atmosphere from the charming covered sun deck, perfect for sipping a cool drink or keeping an eye on the children playing in the spacious backyard. (id:26472)
Century 21 Lakeside Realty Ltd
7250 Furrer Road
Kamloops, British Columbia
What an amazing opportunity to own a fully renovated riverfront home on a sprawling 0.91-acre lot all within city limits! Tucked away at the end of a no-through road, this stunning 3300+ sqft residence blends modern luxury with waterfront living. Inside, the home has been completely transformed and feels brand new. With all-new flooring, fresh paint, updated trim, and stylishly renovated kitchens and bathrooms, every inch has been thoughtfully upgraded. The main floor boasts a bright open-concept layout designed to maximize the breathtaking river and mountain views, with large windows flooding the space with natural light. The heart of the home is the expansive kitchen, featuring a massive sit-up island with quartz countertops, sleek backsplash, and stainless steel appliances. From here, step out onto the impressive 32’ x 12’ deck—the perfect spot to soak in the sun and enjoy unobstructed river views. With 6 bedrooms and 4 bathrooms in total, this home offers excellent flexibility. A 2-bedroom basement suite with a 4-piece bathroom provides ideal space for guests, family, or rental income, while the remaining 4 bedrooms and 3 bathrooms are spread out between the main floor and basement. Whether you're looking for a family home, multi-generational living, or a unique investment opportunity, this one-of-a-kind waterfront property delivers. Don’t miss your chance to own this beautiful riverfront gem—book your showing today! Seller is motivated (id:26472)
RE/MAX Real Estate (Kamloops)
415 Commonwealth Road Unit# 3206
Kelowna, British Columbia
Welcome to Holiday Park Resort, a sought-after gated community in Lake Country. This quiet 2 bed, 2 bath condo is ideally located at the end of the resort, within steps of a private beach, golf course, pools and every amenity you need. The condo features an open concept living and dining area with two separate decks to take in the stunning lake and mountain views. The primary bedroom includes an ensuite, two closets and a large private covered deck. Situated on the second floor you have no one above you and your own private entry with parking right outside your home. Plenty of closets allow for ample storage throughout the unit. New washer & dryer, newer hot water on demand and furnace/AC, you'll enjoy added efficiency and reliability. Take advantage of the Okanagan summers with 3 outdoor pools, 1 indoor pool, 3 hot tubs, and a sauna. The community also offers a pool table, gym, shuffleboard, pickleball courts, playground, hair salon, community garden, convenience store and numerous activities from zumba to water aerobics and weekly social events throughout the year. Live the resort style life full time, go south in the winter or take advantage of the perfect Okanagan Summer home. (id:26472)
Royal LePage Kelowna
2464 Selkirk Drive
Kelowna, British Columbia
A truly exceptional family retreat in Dilworth Mountain! Positioned on a private 0.24-acre lot, this 3-storey home offers the ultimate Okanagan lifestyle with a seamless blend of indoor comfort & outdoor living. The open-concept main level is ideal for gathering with family & friends, featuring a chef-inspired kitchen with rich wood cabinetry, quartz counters & pantry — all oriented to overlook the sparkling saltwater pool. The bright living room is anchored by a cozy fireplace, while the dining area connects effortlessly to the expansive patio & private backyard oasis. The main floor primary suite is a peaceful retreat with a walk-in closet & spa-inspired ensuite, plus direct access to the hot tub for ultimate relaxation. Upstairs, you'll find two bedrooms, a full bathroom & a versatile den/flex room with charming arched doorways — perfect as a media room, playroom or office. The lower level offers two more bedrooms, a full bath, large family room, gym area & generous storage, providing exceptional flexibility for a growing family or guests. Outside, enjoy an entertainer’s dream backyard with lush lawn, pergola-covered dining space, hot tub & pool — perfect for summer days. Additional highlights include a double garage, RV & boat parking & a thoughtful main-level primary layout. Located minutes to schools, parks, shops, hiking & the lake — this Dilworth Mountain home offers a rare blend of elevated living & daily convenience in one of Kelowna’s most desirable neighbourhoods. (id:26472)
RE/MAX Kelowna - Stone Sisters
854 Big Rock Court
Kelowna, British Columbia
BELOW ASSESSED VALUE!! Elevated above the city & embraced by natural beauty, this remarkable residence offers a true retreat with breathtaking views, exceptional privacy, & an outdoor paradise designed for unforgettable moments. Seamlessly connected indoor-outdoor living defines this home, with a sparkling saltwater pool, relaxing hot tub, & multiple lounge areas to soak up the Okanagan sunshine. Inside, discover rich custom dark hardwood flooring, thoughtful architectural details, & elegant high-end finishes throughout. The chef-inspired kitchen is a true showpiece, complete with a top-tier appliance package, oversized island perfect for gathering, & a seamless flow to the spacious dining & living areas. An office/bedroom with separate entrance & a nearby guest bathroom & mudroom create versatile options — ideal for a home-based business or guests. Upstairs, three generous bedrooms & a sprawling bonus room provide ample space for a growing family. The primary suite is a luxurious sanctuary with a cozy fireplace, private deck with mountain views, & a spa-like ensuite featuring a steam shower & freestanding soaker tub for ultimate relaxation. Additional highlights include abundant storage on the lower level, a workshop area in the garage with a sink, & low-maintenance landscaping with a dedicated dog run. Bordering parkland with direct access to scenic walking trails & no direct neighbours, this is a rare opportunity to experience refined, private living in one of Kelowna’s most coveted settings. (id:26472)
RE/MAX Kelowna - Stone Sisters
2951 11 Avenue Ne Unit# 5
Salmon Arm, British Columbia
Broadview Villas-Affordable living in a great convenient located next to Uptown Askews and within an easy walk to so many amenities including the recreation center, schools and restaurants. This is a spacious 3 bedroom end unit, the primary bedroom has direct access to the main floor bathroom. Lots of natural light, patio door off the living room that leads out to the back. An attached single car garage plus driveway with room for another vehicle. New hot water tank 2022. Quick possession is possible! Realtor deems all information to be correct yet does not guarantee this nor are we liable in any way for any mistakes, errors, or omissions. All measurements are approximate. Buyer to verify all information. (id:26472)
Homelife Salmon Arm Realty.com
4820 33 Highway E
Beaverdell, British Columbia
Hwy 33. Gateway to the Okanagan.s best secret.. The Crown Lands... This property was the dream of the owners... retire, start an at home business and work from home..... but like all plans ...they change.....they had to move back to the city....and now you have a great opportunity to continue on with your ideas with a bonus new home with warranty and multiple cabins... and a fresh pallet for you to mold to your dreams.... The house won't disappoint with loads of room for family and friends.. even a luxury suite that could be rented out. All furnishings could likely be included.. even the cabins have memory foam beds, 1 with kings 2 queens and 2 twins.. When there is 'no zoning' commercial options are endless.... If you are looking for a deal with opportunity.. look here. There is easy access to the West Kettle River, crown land and the TCT bike trail...just south of Beaverdell..... no zoning (id:26472)
Macdonald Realty
439 Osprey Avenue
Kelowna, British Columbia
Charming South Pandosy Home – Walkable. Livable. Lovable. Nestled in the heart of Kelowna’s South Pandosy district, this inviting 3-bedroom, 2-bath home offers a rare blend of comfort, charm, and future potential. Thoughtfully landscaped with raspberries, blackberries, and raised garden beds, the property is a gardener’s paradise, complete with inviting decks and private outdoor spaces perfect for relaxing or entertaining. Bring the whole family! Inside, hardwood floors and natural light create a warm and welcoming atmosphere. The spacious living room features a cozy fireplace, while the bright kitchen offers a gas range, ample counter space, and easy flow to the outdoors. Three bedrooms, including a primary suite with 2-piece ensuite, + two larger bedrooms with lots of space for family or guests, plus a separate home office or sewing room. A full bathroom serves the additional bedrooms with ease. Just steps from beaches, tennis courts, Kinsmen Park, and the new Pandosy Waterfront Park, this location balances peaceful living with walkable convenience. Pandosy Village’s boutique shops, eateries, and vibrant culture are right around the corner, adding to the lifestyle appeal. With UC5 zoning and a 1.6 FAR, this home is also a smart investment, offering incredible future redevelopment opportunities in one of Kelowna’s most desirable neighbourhoods. Whether you embrace the charm and livability today or plan for tomorrow’s potential, this property delivers. (id:26472)
RE/MAX Kelowna
3908 Pleasant Valley Road
Vernon, British Columbia
Legal up/down duplex in a great East Hill location! Just off Pleasant Valley Road, the property is on a bus route and within walking distance to amenities along 27th Street and downtown. Each unit has 2 bedroom/1 bath on one level with private patios and in suite laundry. The units have been updated and are well maintained by excellent tenants. This is a low maintenance building with a large yard space, storage sheds for tenants and lots of parking. An great investment property for your portfolio. (id:26472)
Coldwell Banker Executives Realty
685 Richards Road
Kelowna, British Columbia
Welcome to 685 Richards Road – a custom-designed, one-family-owned home located in a quiet cul-de-sac. Set on a wide 0.22-acre lot and zoned MF1 (Infill Housing), this property offers outstanding future redevelopment or suite potential, permitting up to 6 ground-oriented units. This unique split-level home has seen a series of major functional upgrades over the years, including a new roof, high-efficiency furnace, A/C, HWT, Hardie plank siding, hardwood flooring, duradek sundeck, and more. The bright and versatile layout features 4 bedrooms, 3 bathrooms, tall ceilings, skylights, and a spacious kitchen, ideal for family living or entertaining. There's also cold storage perfect for wine or canning, and a large laundry room with an interior awning window that opens to overlook the living space. The home includes two oversized attached single garages, both with workshop space and 200/220 AMP service, perfect for trades or hobbyists. Outside, enjoy a large RV pad, 8-zone underground irrigation, shed, and mature trees. A built-in gas line makes outdoor entertaining easy on your south and east facing sundeck. Located just steps from a walking path leading to schools, YMCA, and sports fields, this home is also on a transit route and close to all amenities. Whether you're looking to accommodate extended family, invest, or redevelop, this is a rare opportunity in one of Kelowna’s most dynamic and evolving neighbourhoods. See the feature sheet for a list of updates and improvements. (id:26472)
Century 21 Assurance Realty Ltd
1450 21 Street Lot# 16
Salmon Arm, British Columbia
JOY ACRES! Build your dream home in one of Salmon Arms most sought after neighbor hoods! Welcome to one of the most desirable locations in town! This .11-acre R10-zoned lot offers the perfect canvas for your future home—with suite potential for added flexibility or income. Nestled in Joy Acres, this property backs onto lush green space, providing privacy and a peaceful natural setting. Unbeatable walkability: Just steps from elementary, middle, and high schools, plus the local college, making it ideal for families and students alike. You're also minutes from shopping, dining, and recreation, so everything you need is right at your fingertips. Whether you're looking to build for your family or invest in a location that truly has it all, this lot checks every box. Opportunities like this don’t come often—secure your spot in Joy Acres today! GST is applicable (id:26472)
Coldwell Banker Executives Realty
640 Mt. Ida Crescent
Coldstream, British Columbia
Experience Okanagan living at its finest in this stunning custom built, like-new rancher, perfectly positioned to take advantage of the spectacular Kalamalka Lake views. Custom built by High Ridge Homes, it takes advantage of panoramic views of the turquoise waters while backing onto a community park with tennis courts, volleyball, greenspace, and play structures—an ideal blend of scenery and recreation. Designed for entertaining and relaxation, the backyard is a true retreat with a heated saltwater pool, hot tub, and putting green for the golf enthusiast with low maintenance synthetic lawn. Retreat to the spacious semi-covered upper deck with built-in BBQ and patio heaters to extend your enjoyment of the views. Inside, the home is luxuriously finished with custom millwork, engineered hardwood, vinyl plank, and one-of-a-kind ceramic tile. The main level offers a bright open concept living space with a wall of windows framing the views, a gourmet kitchen with butler’s pantry, office, laundry, and a primary with ensuite that feels like a private sanctuary. The walkout lower level is designed for fun and functionality with three additional bedrooms, a gym, golf simulator room, family room with wet bar, plenty of storage and seamless access to the pool deck. The oversized triple garage ensures ample storage for vehicles and toys. Combining modern design, refined finishes, and resort-style amenities, this home is the complete package in one of Vernon’s most desirable locations. (id:26472)
RE/MAX Priscilla
3 Percent Realty Inc.
3045 Valleyview Road
Penticton, British Columbia
Welcome to Valleyview Road, where the name perfectly captures the stunning views. This charming half-acre property features a solid, 1930s farmhouse that blends timeless character with modern comfort. The main floor offers a bright, inviting space with three bedrooms, high ceilings, original hardwood floors, and unique details like arched doorways and a functioning built-in ironing board. The living room's coved ceilings add a touch of classic elegance, while a cozy brick fireplace provides a focal point. A large bay window in the dining room floods the space with natural light and frames a picturesque view of the neighboring orchard and the City of Penticton. The daylight basement is a perfect retreat for hobbies and relaxation. It features a cozy, WETT-certified wood stove and a spacious hobby shop area with a convenient level entry to the backyard. Outside, the large, gently sloping lawn provides ample space for gardening or play. The property also includes a tractor shed and a wraparound driveway for easy access and plenty of parking. Located just a five-minute drive from Skaha Lake Park as well as Skaha Lake Elementary/Princess Margaret Secondary, this home offers the best of both worlds: quiet country living with a city water connection. (id:26472)
Royal LePage Locations West
605 Moul Creek Road
Clearwater, British Columbia
Looking for a getaway property? Located 15kms from Clearwater , at the gateway to World Renowned Wells Grey Provincial Park. This 2.79 acre property has already started its development. Hydro to the property is installed, and ready to hook up. A shallow well on the property provides plenty of water. A septic system from the previous dwelling is in place (approvals for NEW dwelling will need to be checked). Major bonus ..... a 500 s/f cabin is move in ready. You will have a very comfy cabin to stay in while you build your dream house. OR this property could easily accommodate your RV pad ? Mobile on the property is decommissioned (no power, or kitchen), and is storage only. Bring your plans!!! (id:26472)
RE/MAX Real Estate (Kamloops)
1681 18 Avenue Se
Salmon Arm, British Columbia
Welcome to this fabulous 5-bedroom, 4-bathroom family home in the desirable Richmond Hill neighborhood—just a short walk to Hillcrest Elementary. Step inside to a bright and airy main floor featuring an open-concept kitchen with granite countertops, a gas stove, and a cozy eating nook. The adjoining family room is warm and welcoming, with built-in shelving and a gas fireplace—perfect for a relaxing evening. French doors lead you out to an expansive deck with a gazebo, where you can unwind and take in the park-like backyard. The formal living and dining areas showcase a charming alcove for your hutch, and a striking natural gas rock fireplace. A convenient powder room, main-floor laundry, and spacious triple-car garage complete the main level. Upstairs, the primary bedroom offers plenty of space and opens onto a private deck with a view of the lake. The ensuite includes a soaker tub, quartz-topped vanities, and a separate shower for everyday comfort. Three additional bedrooms, a built-in computer nook, and a full bathroom complete the second floor—well-suited for a growing family. The walk-out basement opens to a spacious covered patio finished in aggregate stone—ideal for relaxing or entertaining. Inside, you’ll find a comfortable family room, an additional bedroom, full bathroom, and ample storage—perfect for giving the kids a space of their own. With its attractive street presence this is a home you’ll be proud to call your own. (id:26472)
RE/MAX Shuswap Realty
2150 Breckenridge Court
Kelowna, British Columbia
Welcome to 2150 Breckenridge, a residence where breathtaking views & refined living come together in perfect harmony. Set on a quiet cul-de-sac, this 4-bed + den, 3-bath home captures sweeping panoramas of Okanagan Lake, city lights & rolling hills. From sunrise coffee on the terrace to evenings framed by dazzling sunsets, every moment here is designed around the view. The timeless stucco exterior, triple garage & professionally landscaped grounds create an impressive first impression, while inside, expansive windows & hardwood floors bring light & warmth throughout. The custom 3-tone kitchen is both stylish & functional with True Wood cabinetry, new Trail appliances, pull-outs & an oversized island, flowing seamlessly into the formal dining room with wood beam accents. The primary retreat is a sanctuary with a private deck, two-sided fireplace, spa ensuite with handmade tile, soaker tub with views & a custom walk-in closet with natural light. The versatile lower level offers a fitness room, three bedrooms, walk-out access to the garden & additional entertaining space. Outdoors, enjoy multiple patios, a water feature, exterior sun screens, new Duradek decking, full irrigation, retaining walls & custom Allure exterior lighting. Every system has been thoughtfully updated, from new mechanicals to epoxy garage floors with mezzanine storage. Meticulously maintained & move-in ready, this home represents the best of Kelowna living. (id:26472)
RE/MAX Kelowna - Stone Sisters


