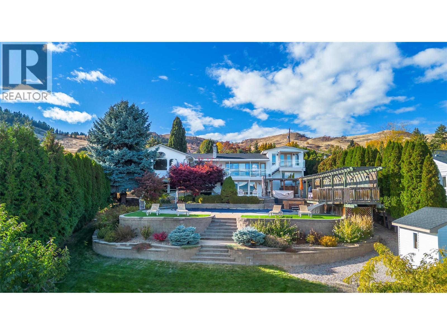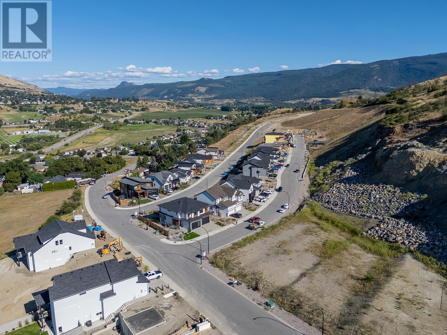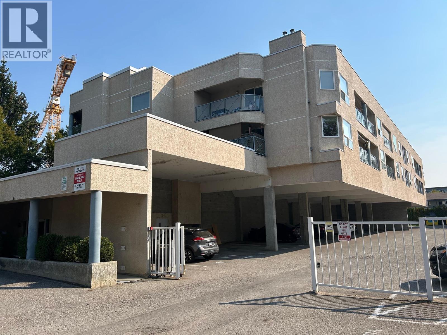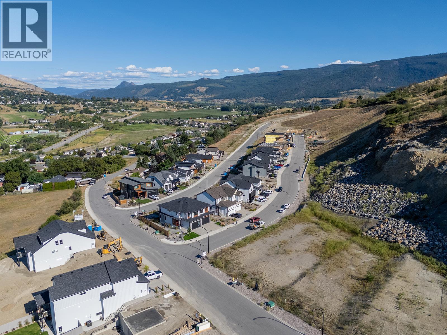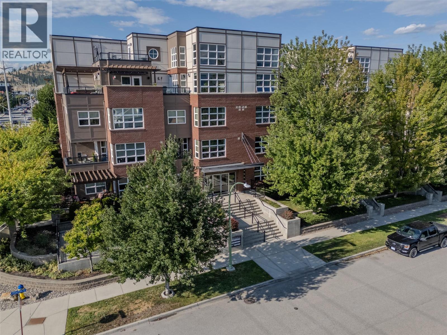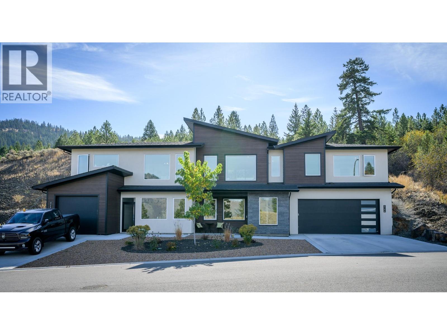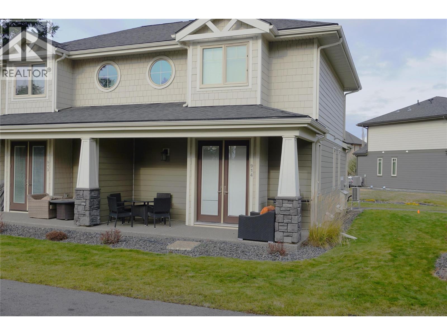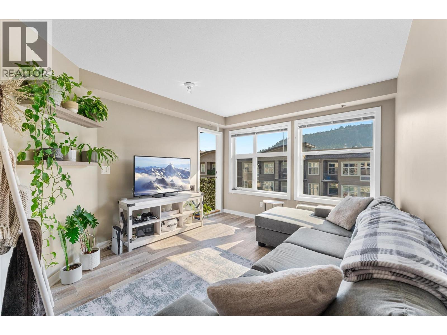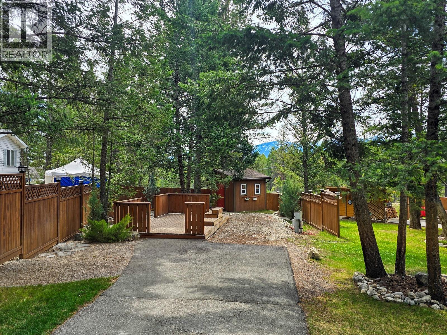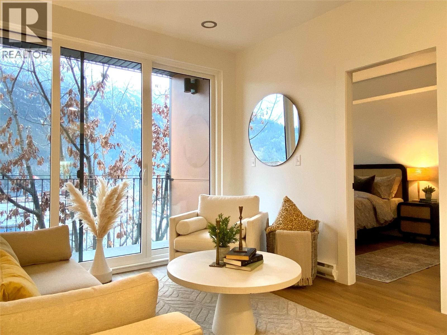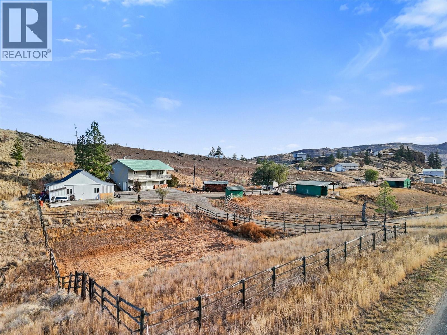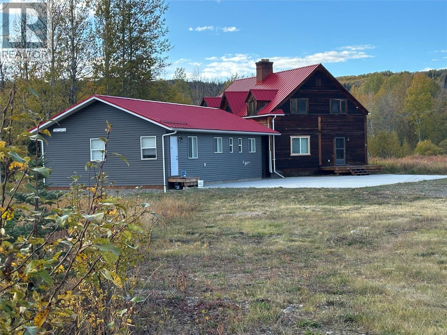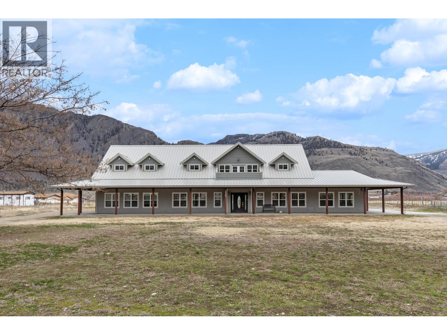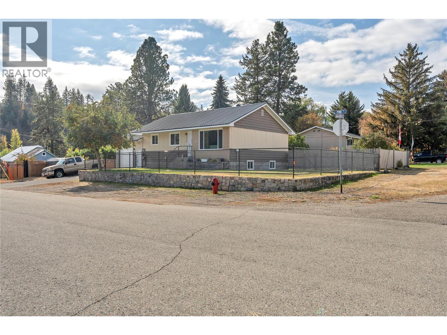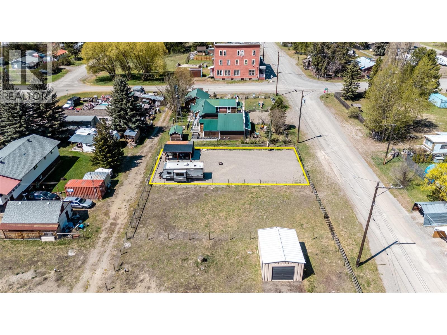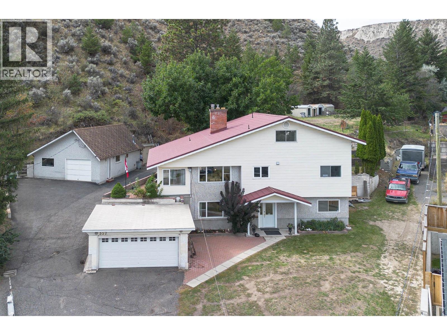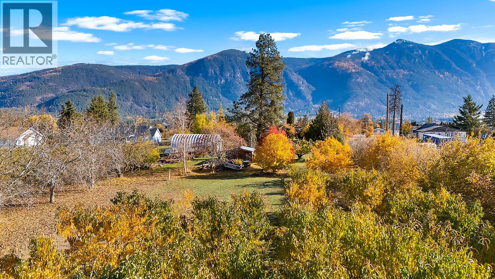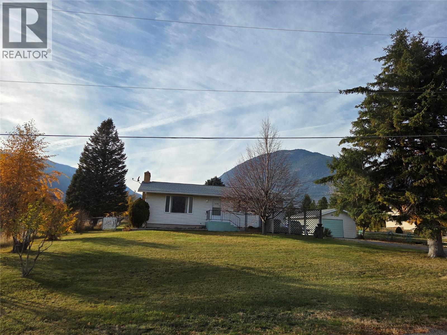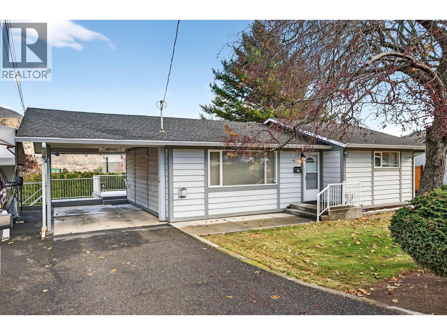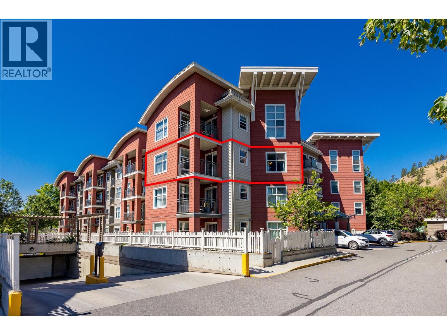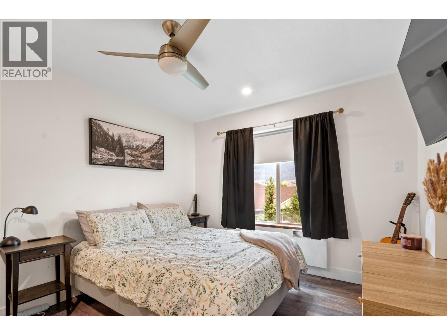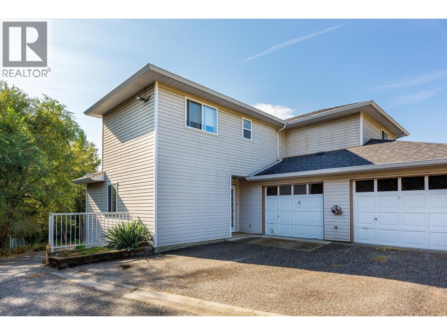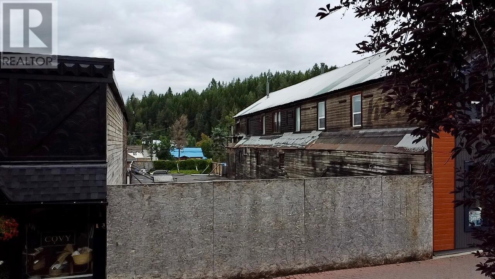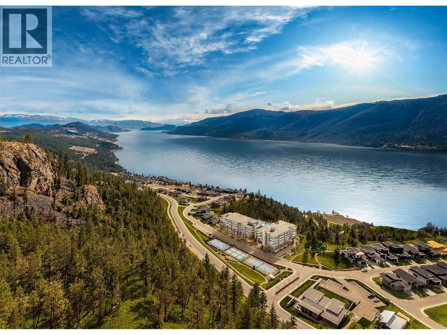Listings
13709 Nash Drive
Coldstream, British Columbia
Unrivaled Kalamalka Lake Views, Stately Coldstream Home with Pool & Outdoor Living! The finest of Okanagan living, a 4430 sq.ft. executive rancher perfectly capturing unobstructed views of Kal Lake. Nestled on a private 0.67-acre mature lot on a quiet no-thru road in highly sought-after Coldstream, this EXTENSIVELY renovated home blends timeless design with modern luxuries. A well-designed rancher with basement features four spacious bedrooms, each with a renovated ensuite, plus a powder room for guests. Two well-appointed primary suites on the main level & an open-concept living area capture full lake & mountain views. The kitchen features a massive center island & premium appliances, including a Sub-Zero fridge, gas range, wall oven, warming drawer & bar sink. Open to the great room, the dining space seamlessly flows to the upper deck to enjoy the stunning views. The fully developed walkout level is impressive, with a second full kitchen, a spacious family room with gas fireplace & access to the saltwater pool, outdoor kitchen & lower patio area. A fourth bedroom, walk-in closet & full bath complete this level. Enjoy mature landscaping with fruit trees, a generous double garage, RV parking & ample driveway space. Just minutes to the Okanagan Rail Trail, Kal Beach, top-rated schools & quick access to Vernon (10 min) & Kelowna International Airport (25 min), this exceptional home offers the ultimate blend of luxury, privacy & lifestyle. Don’t miss this rare opportunity! (id:26472)
Real Broker B.c. Ltd
177 Sarsons Drive
Coldstream, British Columbia
Presenting Lot 1, a prime opportunity to secure an executive homesite in the highly regarded Morningview community on Middleton Mountain. Ideally situated at the gateway of the development, this prominent corner lot is directly across from a future manicured green space and enjoys excellent visibility, making it a standout location for a custom-designed residence. Located in the heart of Coldstream, Morningview is celebrated for its elevated architectural vision, carefully planned streetscapes, and harmonious connection to nature. Residents enjoy access to an extensive network of hiking and biking trails, lush parks, and sweeping valley views, all while being immersed in a tranquil, family-friendly setting. This master-planned community is just minutes from everything, 7 minutes to downtown Vernon, 10 minutes to the crystal-clear waters of Kalamalka Lake, and under 15 minutes to world-class skiing at SilverStar Mountain Resort. Everyday essentials such as schools, shops, fitness centres, and restaurants are all within easy reach, offering effortless convenience and drivability. Whether you're ready to break ground on your dream home or seeking a strategic investment in a growing community, Lot 1 delivers location, lifestyle, and long-term value in equal measure. GST Applicable. (id:26472)
Macdonald Realty
3115 De Montreuil Court Unit# 103
Kelowna, British Columbia
The Mews building offering a great opportunity for first time buyers, investors or downsizers. This spacious 2 bed 2 bath ground floor has easy access with large patio area. This complex has been well kept up and has fantastic trees and green space surrounding the building. With some architectural flare it stands out over many other buildings in the area. Enjoy year-round comfort with central heating and air conditioning, all included in your affordable monthly strata fee as strata fees include heat and hot water and regular maintenance. Some updates make this a simple transition to your new home. With no age or rental restrictions, and only cats allowed, this pet-friendly unit is currently tenanted and requires 24 hours’ notice for showings. Just steps from Okanagan College and within walking distance to beaches, grocery stores, cafes, medical offices, and the vibrant South Pandosy Cultural District, this location boasts a high walk score and exceptional lifestyle appeal. Whether you're looking for a primary residence or a smart investment across from Okanagan College, this home checks all the boxes. (id:26472)
Macdonald Realty
457 Morningview Drive
Coldstream, British Columbia
Presenting Lot 53, an executive single-family walkout lot located in the thoughtfully master-planned Morningview community on Middleton Mountain in Coldstream. Perfectly positioned to take advantage of the area’s natural surroundings, this property offers a rare opportunity to build a custom home that seamlessly blends upscale residential living with the beauty of the outdoors. With plenty of green space in the area, scenic trails, and elevated views, this lot delivers the ideal balance of privacy, comfort, and lifestyle. Morningview is known for its cohesive design vision, high-quality homes, and welcoming neighbourhood atmosphere. Featuring wide, walkable streets, modern architecture, and close proximity to outdoor recreation, this growing community has become one of the most desirable areas for families and professionals alike. Conveniently located just 7 minutes from downtown Vernon, 10 minutes from the turquoise waters of Kalamalka Lake, and under 15 minutes to SilverStar Mountain Resort, Morningview offers easy access to the Okanagan’s most celebrated destinations. Schools, shopping, recreation centres, and daily amenities are all nearby, making this a practical yet prestigious location to call home. Whether you’re looking to build your dream residence or invest in a premium piece of Okanagan real estate, Lot 53 delivers exceptional potential, natural beauty, and lasting value in one thoughtfully situated parcel. GST Applicable. (id:26472)
Macdonald Realty
700 Martin Avenue Unit# 106
Kelowna, British Columbia
Urban Loft Living in the Heart of Kelowna ?? Unit 106 – 700 Martin Avenue, Kelowna, BC | 1 Bed • 1 Bath • 736 sq ft Welcome to Martin Lofts, where modern design meets downtown convenience! This bright and stylish ground-floor unit offers over 730 sq ft of open-concept living in one of Kelowna’s most sought-after boutique buildings. Step inside and you’ll love the 10-ft ceilings, polished concrete floors, and floor-to-ceiling windows that flood the space with natural light. The functional layout includes a generous bedroom with a walk-in closet, a 4-piece bathroom, and an open-concept kitchen/living area—perfect for entertaining or unwinding after a day in the city. The kitchen features stainless steel appliances, modern cabinetry, and ample counter space, while the private patio offers a great spot for morning coffee or evening BBQs with friends. In-suite laundry, secure underground parking, and pet- and rental-friendly policies make this a smart buy for first-time owners, downsizers, or investors. Located just steps from downtown Kelowna, you’re minutes from shopping, restaurants, beaches, parks, and the cultural district. Whether you’re looking for a low-maintenance lifestyle or a turnkey investment, Unit 106 checks all the boxes. (id:26472)
Judy Lindsay Okanagan
2195 Galore Crescent
Kamloops, British Columbia
First Time on the Market in Juniper West! This custom-designed, one-of-a-kind home built by Fidanza is ideally situated at the end of a quiet cul-de-sac on Galore Crescent. Set on a spacious 8,567 sq.ft. lot, the property features a unique layout with a fully self-contained 1-bedroom legal suite—complete with its own private garage—located on the east side of the home, offering excellent flexibility and income potential. The main residence occupies the west side and boasts 3 spacious bedrooms upstairs plus a convenient office on the main entry level. The interior is tastefully finished with a mix of laminate, tile, and vinyl plank flooring, and the open-concept main living area features raised ceilings and sweeping valley views. The stylish kitchen is a true showpiece, with a large island ideal for entertaining and modern two-tone cabinetry that adds a designer touch. Enjoy privacy, a premium location, and the benefit of a mortgage helper—all in one exceptional home. All measurements are approximate and should be verified by the buyer. (id:26472)
Royal LePage Westwin Realty
900 Bighorn Boulevard Unit# 914
Radium Hot Springs, British Columbia
WELCOME TO THE HEART BEAT OF RADIUM HOT SPRINGS. Here in Bighorn Meadows Resort, you get to enjoy the great location, relaxing by the pool, the exercise room, fresh mountain air and quiet, enjoyable living. In this upscale resort, you have the choice of living here full time, renting long term or renting short term through the amazing and very successful TRU KEY rental management firm where owners see a great program and results. This fantastic 2 bedroom unit, built in 2016, also features 2 full bathrooms, exterior storage, a few steps to loads of parking, energy efficient lighting and fireplace and heat pump. This townhouse is being sold fully furnished with quality, high end furnishings and completely turn key and ready to go. The warm and cozy living room is great for enjoying an evening in with a movie and a romantic fire. This is a must see, everything in this unit is top notch. Enjoy all of the valley amenities including golf, hiking, biking skiing and shopping, great dining options or soaking in the famous Radium Hot Springs. Call your REALTOR? today and enjoying the warmth only Radium Hot Springs gives. (id:26472)
Royal LePage Rockies West
539 Yates Road Unit# 406
Kelowna, British Columbia
Penthouse Living at The Verve in Glenmore. Experience top-floor living in this pristine one-bedroom plus den penthouse at the highly sought-after Verve community. Lovingly maintained by the original owner, this home truly shows 10 out of 10 and feels brand new. The kitchen shines with brand new (just two months old) stainless steel appliances, while stylish updates throughout include new vinyl plank flooring and a modern toilet. The open-concept layout flows seamlessly, and the den provides flexible space for a home office, guest room or extra storage space. Enjoy peace and privacy on the quiet side of the building, where you can relax and unwind in comfort. This immaculate unit is move-in ready and ideal for those seeking a low-maintenance home that combines convenience with quality. The Verve offers resort-style amenities including an outdoor pool, volleyball court, and green spaces, all while being close to shopping, restaurants, UBCO, and Kelowna International Airport. Don’t miss your chance to own a penthouse at one of Glenmore’s most desirable addresses! (id:26472)
Cir Realty
8523 Eacrett Road Lot# 9
Radium Hot Springs, British Columbia
Secure your perfect getaway at Mountain Shadows Resort! This fully landscaped lot is ready for you to pull in your RV and start relaxing. Enjoy the ease of a level pad and sundeck, plus a spacious green area and gravel firepit — perfect for long summer nights under the stars. Privacy is a priority, with fencing on three sides creating a peaceful, secluded retreat. This is a co-op share ownership, giving you 1/136th interest in the entire Mountain Shadows Resort property — a fantastic opportunity to own your slice of paradise. (id:26472)
RE/MAX Invermere
514 Victoria Street Unit# 404
Nelson, British Columbia
Downtown Nelson Living Made Easy! Step into this brand-new, beautifully crafted 1-bedroom condo in the heart of Nelson, BC. With GST included, this move-in-ready condo offers high ceilings, quality finishes, and stunning views of the City of Nelson, the iconic ""Big Orange Bridge,"" Kootenay Lake and Elephant Mountain - a Nelson postcard - from your deck or pop up to the expansive roof top deck for the best views in Nelson! Enjoy secure bike storage in the building, and an in-suite laundry/storage room. Take advantage of being just steps from Nelson’s lively shops, cafés, and outdoor adventures. Perfect for year-round living or as a stylish seasonal retreat - this condo and building are not to be missed! (id:26472)
Wk Real Estate Co.
5849 Buckhorn Road
Kamloops, British Columbia
Watch stunning sunsets with panoramic views from this private 20-acre Cherry Creek property. 3 bedroom and 2 bathroom home, inlaw suite on lower level. Large kitchen, open to living and dining area. Tile flooring throughout for easy maintenance. The spacious primary bedroom easily accommodates a full king suite and has direct access to a 3-piece bath with a walk-in glass shower. A front deck spans the full length of the home, overlooking Thurman Pond—perfect for watching local wildlife. Ideal for horse enthusiasts, the property includes fenced pastures with auto-waterers, a private riding arena, barn, gazebo, outbuildings. Irrigation under a water license, and a well for domestic use. Fenced area for pets or small kids next to house! 15 minute drive to Costco! A great opportunity to own acreage with incredible views and peaceful country living just minutes from Kamloops! (id:26472)
RE/MAX Real Estate (Kamloops)
2601 Calliou Road
Chetwynd, British Columbia
RARE FIND! ¼ Section on THE LAKE!! A quiet peaceful place to call home and a unique property which would make an incredible Bed & Breakfast, an Airbnb or a HUNTER’S PARADISE, the sky is the limit, many opportunities, it just takes one to decide. A total of 8 bedrooms (5 bedrooms have their own personal ensuite) which brings a total of 7 bathrooms and 8 bathrooms. Original two-story log home with basement; very cozy and inviting, open and airy main floor layout with an amazing view of the lake, a fireplace for those chilly nights as well as a wood stove to warm up the soul. A lovely addition was added which extends the beauty of this home. Show casing a new kitchen with island, 5 nice size bedrooms and 5 new bathrooms. Property also has a new drill well, forced air furnace, a large concrete pad for parking and a garage with newly installed roll up door. If you want a true, enjoyable lifestyle where you’re living among nature and the natural beauty of the land then you'll want to come take a tour. If your looking for lots of land and a special place that makes the heart feel whole, come for a tour. (id:26472)
Royal LePage Aspire - Dc
2338 Hwy 3
Cawston, British Columbia
Nestled on 4.3 acres, this executive-style residence boasts 7 spacious bedrooms, and 11 bathrooms, ensuring ample space for family, guests, and entertaining. Featuring high-end appliances, open concept layout, natural light, and a spacious kitchen and dining area. The property also includes two separate suites, offering fantastic rental income potential, a future B&B business or ideal accommodations for visitors. Each suite is thoughtfully designed to provide privacy and comfort, complete with its own kitchen, laundry and living space. Car enthusiasts will appreciate the 3-car heated garage, plus an additional RV-sized bay, providing storage for vehicles, toys, and more. There is also foundation ready for additional dwellings or outbuildings, allowing you to expand and customize the property to suit your needs. Find the historic building at the entrance at the property that was once a bakery, potential business opportunity for a coffee shop or new bakery. The Cawston area is home to many local wineries, ciders, and a craft distillery, making it a haven for wine and spirit enthusiasts. Enjoy these wonderful establishments, along with many farm-to-table restaurants, orchards, and renowned vineyards, all within easy reach. All measurements are approximate and to be verified by the buyer. (id:26472)
Canada Flex Realty Group
350 Pine Street
Princeton, British Columbia
Beautifully Updated 4-Bedroom, 2-Bath Home in a Great Location! This well-maintained family home is move-in ready and filled with quality upgrades throughout. Recent improvements include a new metal roof, granite countertops, furnace, water purification system, and a fully fenced yard. The attached garage features a new gas heater, perfect for year-round comfort. Inside, you’ll find a renovated top floor with a new bathroom and a completely refreshed lower level featuring a modern bedroom, bathroom, and laundry area with a new washer and dryer. Enjoy outdoor living on two new cement patios complete with a new gazebo—ideal for entertaining or relaxing in privacy. Ample RV parking adds convenience and versatility. Close distance to downtown Princeton and nearby schools. Don't miss out on this one! (id:26472)
Canada Flex Realty Group
1837 Main Street
Coalmont-Tulameen, British Columbia
Two Lots for the Price of One! Two adjacent lots = 50' x 100' for sale in the town of Coalmont, just a short drive to Otter Lake in Tulameen. This property features a full gravel surface with a gated entrance, power connected, water, plus a sea-can for secure storage and a covered patio to enjoy outdoor living and relaxing. Ideal for a vacation home site, weekend retreat, or investment property, offering easy access to local amenities and outdoor recreation. RS1 zoning and a 22 km drive to Princeton. Contact for more information! (id:26472)
Canada Flex Realty Group
357 Ridge Road
Kamloops, British Columbia
Stunning river valley views from this bungalow with an attic. Double garage on house & detached 30' by 20' shop with 26' by 15'6"" addition on back with 200 amp service. Hardwood floors in living room, dining room, hallway and bedrooms on main floor. Double garden doors to shaded patio & backyard. Lots of parking behind the house, side of house and driveway. Master with garden doors to patio, 3 piece ensuite with walk-in shower. Downstairs is suitable with a rec room, with gas fireplace, 1 room suiteable for kitchen with rough in for bar sink and man door to outside. 4 piece bathroom with jetted tub and heated floors. Attic area is awaiting you ideas. Newer high effiiciency furnace, central air, built-in-vac and aluminum roof on house. New roof on shop. Compressor stay with shop. (id:26472)
RE/MAX Real Estate (Kamloops)
911 32nd Avenue S
Erickson, British Columbia
Well established 3.9 acre orchard in Erickson featuring diverse fruit and nut trees, a comfortable home and multiple outbuildings! The orchard features a diverse mix of peaches (approx 100), nectarines (approx 100), blueberries (approx. 200), cherries, grapes, pears, plums (4 varieties), apples, walnuts (16), and hazelnuts (60). The orchard is well-established and consistently producing, with room to expand or customize for additional crops. The orchard is complete with an efficient drip irrigation system. The property includes a shop and multiple outbuildings, providing excellent space for equipment or storage. An ideally located garden area offers additional growing potential. The land is easy to maintain, and designed for practical operation. The 3 bedroom home is inviting and functional, featuring a spacious living room, abundant storage, and a newer roof. You will love the farmhouse charm this home offers, The layout is comfortable and well suited for family living or farm management. Desirably located, this property combines productive farmland with comfortable living. A great opportunity to own a turnkey orchard with quality infrastructure and space to grow! (id:26472)
Century 21 Assurance Realty Ltd
634 Morrison Drive
Keremeos, British Columbia
Just over 2 acres just outside of the Keremeos Village limit. 3 bedroom, 2 bathroom home and detached garage with lots of parking, fenced fertile land, and ready to move into and start living off the land! 2 bedrooms upstairs, and a cool basement for the kids, or storage, or finish into more living space. There is a cold room and lots of space. Newer roof, newer Hot Water Tank, very well maintained. There are plenty of fruit trees, and the land has been used for ground crops, you could easily keep horses, there are shelters and a hay shed. Small chicken coop and so many things to do. Easy to see with an appointment. (id:26472)
Royal LePage Locations West
371 Crawford Court
Kamloops, British Columbia
Welcome to 371 Crawford Court, a beautifully maintained home that offers comfort, flexibility, and undeniable charm. Every inch of this property reflects pride of ownership, from its spotless interior to the manicured outdoor spaces. The main floor features bright, well-proportioned rooms that flow naturally, creating a warm and inviting atmosphere. The kitchen is functional and stylish, with plenty of workspace and storage, while the living and dining areas offer the perfect backdrop for relaxing or hosting family and friends. Downstairs, the basement has its own separate entrance and excellent suite potential, ideal for extended family, guests, or future income possibilities. Step outside to enjoy the large covered deck, perfect for year-round entertaining or quiet evenings taking in the fresh Kamloops air. The private yard is beautifully kept and includes a charming 10x10 garden shed , perfect for storage, hobbies, or your next backyard project. Set on a quiet court in a desirable neighbourhood, this home offers an unbeatable combination of livability, comfort, and value. 371 Crawford Court isn’t just well cared for — it’s move-in ready and ready to welcome you home. (id:26472)
RE/MAX Real Estate (Kamloops)
555 Yates Road Unit# 301
Kelowna, British Columbia
This bright and spacious corner unit at The Verve is one of the largest floor plans in the complex, offering 1,320 sqft. of comfortable living on the quiet side of the building. The open design features a sought-after split layout with two bedrooms, each with their own ensuite and the primary offering his & hers closets. Boasting an open main living space, a den, a covered balcony with views overlooking the outdoor pool, this home checks off all the boxes. Updates include fresh paint, new blinds, and newer stainless steel appliances, creating a move-in-ready space. Enjoy the convenience of secure underground parking (stall close to the elevator) and a storage locker. The Verve is a well-managed complex (with on-site management 7 days a week) and exceptional amenities including an outdoor pool, volleyball court, dog run, and community seating areas. Ideally situated in the sought-after Glenmore community, just steps from Starbucks, groceries, restaurants, and public transit, this location offers excellent investment potential halfway between downtown Kelowna and UBCO. Don’t miss your opportunity to own a unit in The Verve. Contact our team to book your private showing today! (id:26472)
Royal LePage Kelowna
256 Hastings Avenue Unit# 309
Penticton, British Columbia
Welcome to 309–256 Hastings Ave! This perfectly located 2-bedroom, 2-bathroom condo sits between Okanagan and Skaha Lake, just steps from shopping, dining, and everyday conveniences. This bright and well-appointed third-floor unit offers complete comfort and functionality. The spacious primary bedroom features a walk-in closet, 3-piece ensuite, and in-suite laundry. A private patio showcases beautiful mountain views, while the second bedroom with an adjacent full bathroom is perfect for guests, a roommate, or a nursery. The Ellis places you in the heart of it all—next to the Cannery Trade Centre, close to Penticton Plaza, and only three blocks from Okanagan College. A secure underground parking stall provides added peace of mind. With no age restrictions and long-term rentals allowed, this home is as versatile as it is affordable. The Ellis truly delivers the perfect balance of location, lifestyle, and value—an ideal place to call home. (id:26472)
Parker Real Estate
4404 Pleasant Valley Road Unit# 6
Vernon, British Columbia
Welcome to this pleasant corner unit offering privacy, comfort, and light. Located conveniently in Vernon, near shops, parks, and various activities. This accessible corner unit features 2 bedrooms, 2 bathrooms, and is designed for easy living with no stairs. The functional kitchen opens to a bright dining space where natural sunlight pours in, while the cozy gas fireplace sets the scene for winter evenings. Step out to the large, partially covered balcony with a gas hook-up, perfect for year-round BBQs and quiet moments overlooking the forested view. Enjoy plenty of natural light throughout, a private garage, and the serenity of being surrounded by nature, all while being close to everyday conveniences. (id:26472)
RE/MAX Kelowna
240 Spokane Street
Kimberley, British Columbia
Ready to turn heads and turn a profit? This rare commercial lot in the heart of Kimberley’s iconic Platzl is calling your name! Picture it: your cool new retail shop or cafe; on the main floor, something creative (cocktail bar? yoga studio? secret bookshop?) on the walk-out lower level with alley access, and a dreamy residential suite up top—because why not live where the action is? Zoned CP1, this lot is basically a golden ticket for mixed-use magic. It’s designed to keep the Platzl’s charm alive with walkable vibes, creative spaces, and that cozy-yet-buzzing downtown energy. Whether you're an entrepreneur, a visionary, or just someone with big dreams and a Pinterest board full of ideas—this is your blank canvas. Let’s get building something amazing! (id:26472)
RE/MAX Blue Sky Realty
9652 Benchland Drive Unit# 501
Lake Country, British Columbia
Welcome to Zara and enjoy Lakestone’s unparalleled waterfront setting! Enjoy the world-class resort-inspired amenities that include a private infinity pool, hot tub, steam room, sauna, fitness centre, fire pit, social lounge and event space, promenade retail shops, and a future restaurant. This brand new one bedroom home features an expansive wrap around balcony with a natural gas BBQ hookup and serene mountain views. The interior boasts superb finishings such as Engineered stone countertops and matching backsplash, Spacious kitchen islands for prep and entertaining Streamlined, cabinet-integrated refrigerator, Professional stainless steel gas cooktop, Electric wall oven, stainless steel microwave and a Bosch Dishwasher. Inside you will find In-suite water source heat pumps for heat and air conditioning, and a central domestic hot water system. Secure underground parking and storage included. Recreation-centric community with extensive resort-inspired amenities, including pickleball, tennis and basketball courts, Benchland and Waterside parks, community swim dock and 28 kilometer trail system for hiking and mountain biking. Pets welcome - up to two dogs, or two cats no size or weight restrictions. (id:26472)
Sotheby's International Realty Canada


