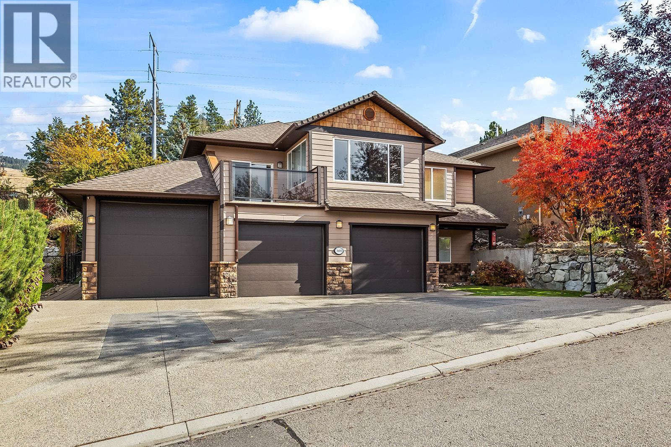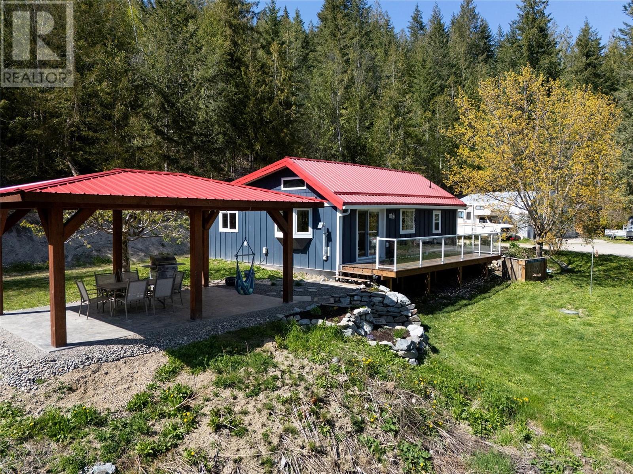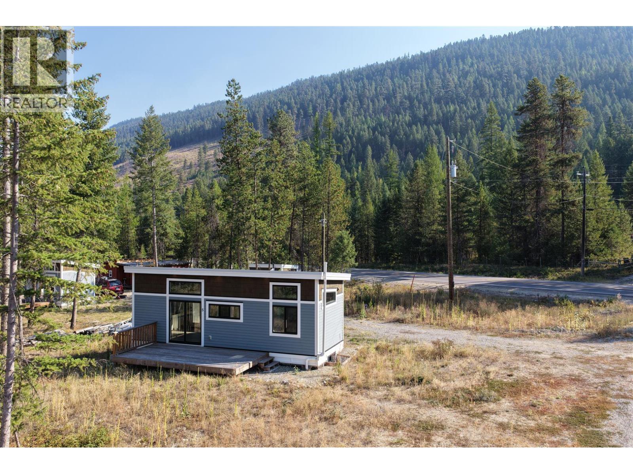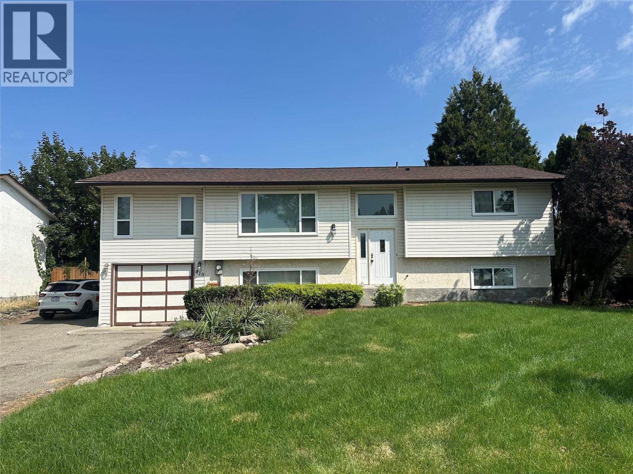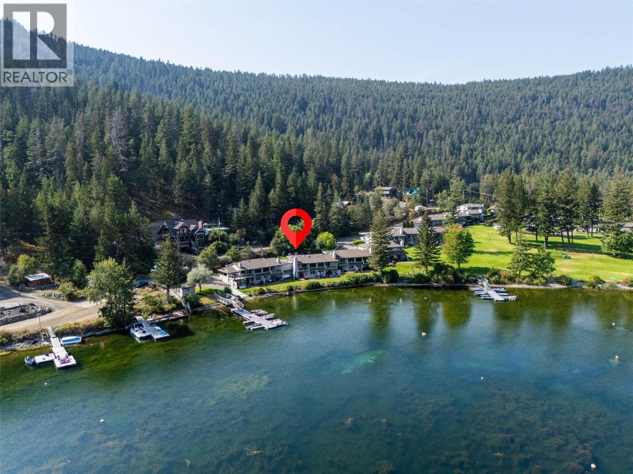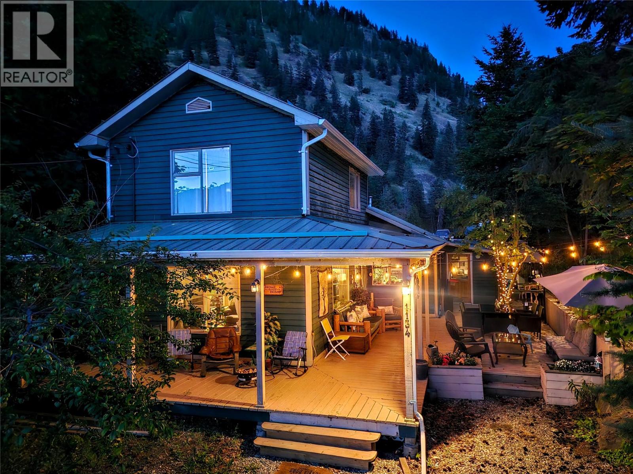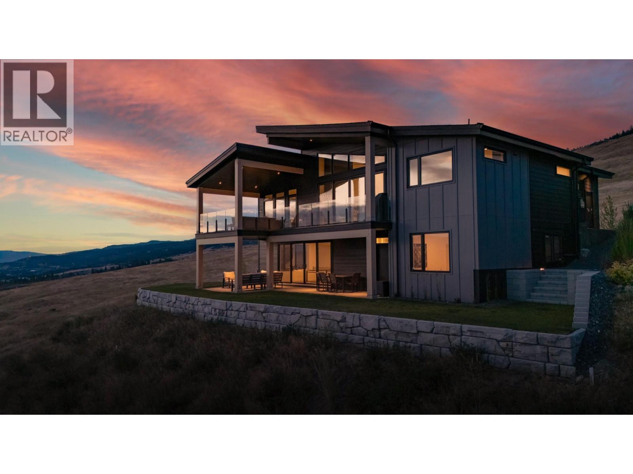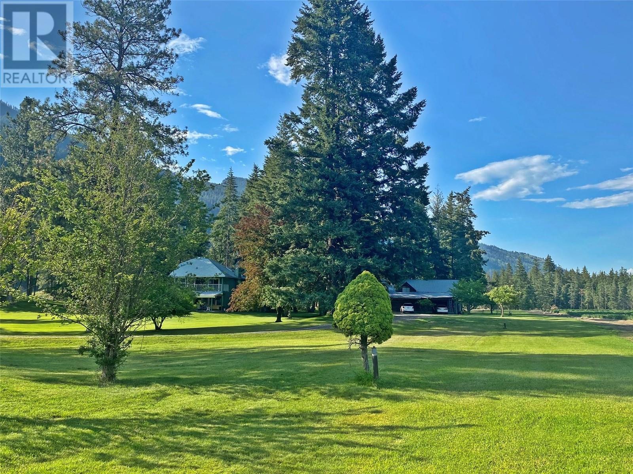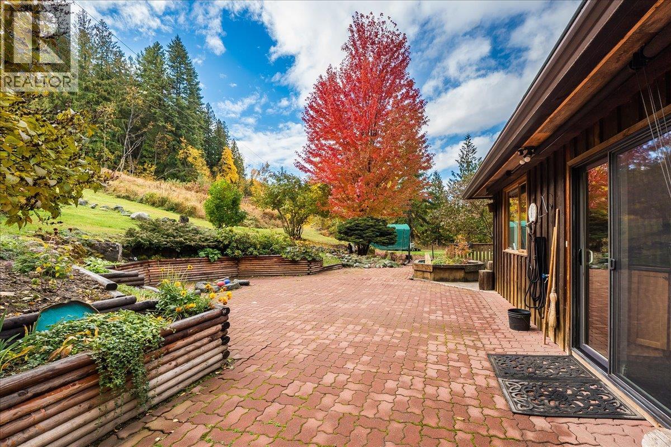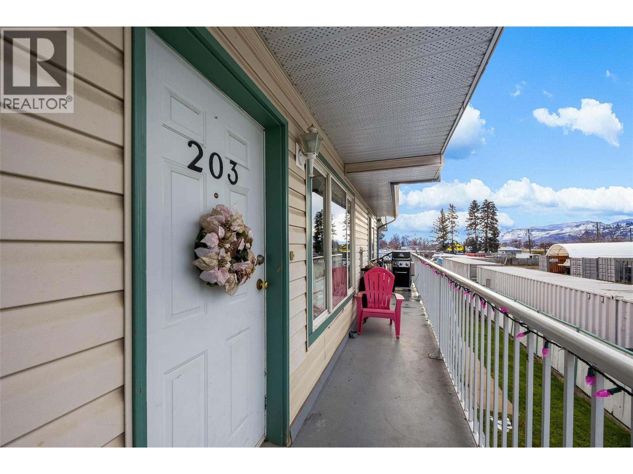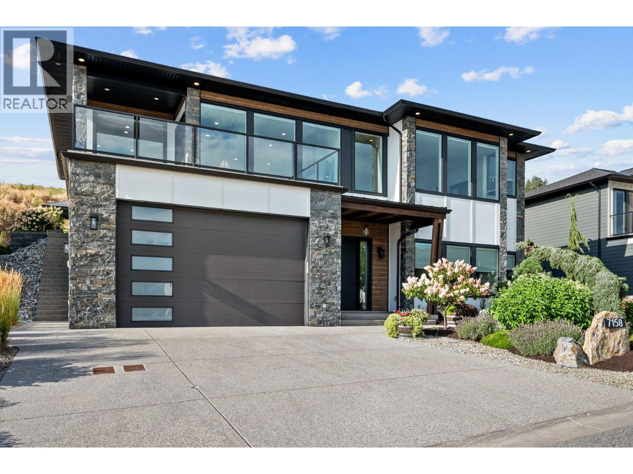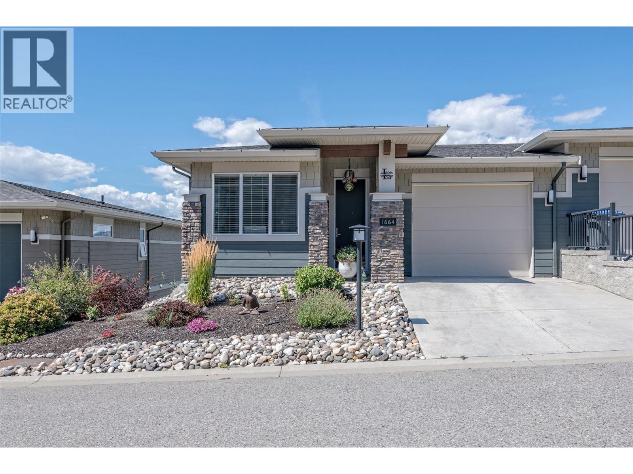Listings
3431 Camelback Drive
Kelowna, British Columbia
Welcome to your home in Kelowna’s sought-after Sunset Ranch community! This fantastic 3,100 sq. ft. family home offers the perfect blend of comfort, functionality, and Okanagan lifestyle. The massive 920 sq. ft. triple garage is a rare find—complete with an oversized bay, car lift, and 220 power. The large driveway provides even more parking. Inside, vaulted ceilings and a gas fireplace create a warm, welcoming atmosphere in the main living area. The kitchen features stainless steel appliances, granite countertops, and a bright adjoining sunroom with a bar top and pass-through window that seamlessly extends your living space outdoors. With 3 bedrooms, 3 bathrooms, and a spacious office that could easily serve as a 4th bedroom, this layout offers great flexibility for families. The primary suite includes a walk-in closet and 4-piece ensuite, while main floor laundry adds everyday convenience. Downstairs, a massive rec room provides endless potential for entertaining or relaxing. Outside, enjoy the fully fenced private yard with no rear neighbours, a rear deck, and a peaceful upper terrace with sweeping valley views. A truly exceptional property offering space, comfort, and style in one of Kelowna’s most desirable communities. (id:26472)
RE/MAX Kelowna
6740 Highway 97a Highway
Grindrod, British Columbia
Beautifully updated 2 bedroom 1.5 bathroom home (approx. 810') with a secondary 2005 built 3 bedroom 2 bathroom manufactured home is perfect for family or possible revenue! (Second home included in the dimensions and approximately 924 sq.' ft) The property has plenty of parking space including a detached quonset for parking or storage. These 2 homes are situated apart from each other for privacy and with over 7 acres the property has plenty of space for the kids, gardens, and small animals. Main house has undergone too many upgrades to list, with creative storage options for smaller home living. Kitchen, bathrooms, plumbing, wiring, doors, windows, etc. Exterior offers updated siding, windows, roof, deck and a covered patio to enjoy entertaining and the Okanagan weather and the views out over the valley. Great location just minutes to Enderby and approximately 30 minutes to Vernon. (id:26472)
3 Percent Realty Inc.
5533 33 Highway Unit# 1
Beaverdell, British Columbia
Affordable riverfront cabin. Built in 2022 and sold furnished. Leave the city behind. Fish the Kettle River and hunt in the mountains. Tons of wildlife. Barbecue, go hiking, get some ice cream at the local store. No hauling the big RV over the mountains, you can just drive and enjoy! No noise except the chirping and scurrying of the local wildlife. Generous lot size, you have enough space to invite friends to join you. Certified home with loft and finished basement on 0.33 acres if riverfront property directly on the Kettle River 3 kms south of Beaverdell, 30 minutes from Big White turnoff. (id:26472)
Landquest Realty Corporation
410 Hillaby Avenue
Kelowna, British Columbia
Tucked on a quiet street, this versatile home features a massive 960 sq ft fully heated shop with scissor truss vaulted ceilings, 200 amp separate dedicated service, and a 9,000 lb car hoist—perfect for mechanics, hobbyists, or anyone needing serious workspace. The main home includes a bright, updated interior with the flexibility of a one or two bedroom suite, ideal for extended family or rental income. The large lot offers ample parking for RVs, boats, and multiple vehicles. With over 2,300 sq ft of finished living space and a 9,148 sq ft lot, this property delivers space, functionality, and opportunity in a central Kelowna location. (id:26472)
Royal LePage Kelowna
1801 Paul Lake Road Unit# 3
Kamloops, British Columbia
This 3-bed, 2-bath townhome is one of only a few homes situated directly on the waterfront in the sought-after Deerwood complex. Offering unmatched privacy at the end of the development, this home is uniquely positioned facing the lake with breathtaking, unobstructed views of Gibraltar Rock and Paul Lake. Just 20 min from Kamloops, it’s the perfect blend of convenience and serenity. Perfect for full-time waterfront living or a vacation home. The main level entry welcomes you with hardwood floors and an open, light-filled layout. Spacious dining and living areas flow seamlessly to a sliding glass door that opens to a patio—ideal for entertaining or relaxing while taking in the ever-changing scenery. This level also features a 2-pc guest bathroom and a versatile bedroom/office. Step outside to expansive green space leading directly to the shared dock, where you can walk down to the water’s edge. The strata offers tennis courts, a pool, a communal workshop, storage for boats and RVs, and allocated boat slips (subject to strata).The lower level features an office/hobby room, as well as a primary bedroom, a large, stunning bathroom with shower and separate clawfoot tub, and a third bedroom/family room with direct outdoor access via a patio door. Other features include 3x storage rooms, a 2023 HWT, fibre optic internet, and a 2-car carport. Don’t miss this opportunity - Contact the listing team at Brookstern Realty Group with questions or to book a viewing! Call / text 778-910-3930 (id:26472)
Exp Realty (Kamloops)
1134 Thompson Avenue
Chase, British Columbia
With beautiful mountain views, covered deck and hot tub to enjoy the outside life, this quaint 3 bed 2 bath home is ready for it's next story. Close to schools, shopping, bowling, golf and minutes to the little Shuswap, the recreation the Shuswap has to offer is all around. 35 Min to Salmon arm and 45 minutes to Kamloops, the bigger stores or work is a small drive away. The primary and ensuite are upstairs with 2 bedrooms and a large kitchen/ dining area and living area on the main floor. Gas range and great counter space to really chef it up and entertain on your covered verandah. Book your showing now to see this beautifully maintained character home. (id:26472)
O'keefe 3 Percent Realty Inc.
2192 Ryegrass Road
Kelowna, British Columbia
Stunning 2023 custom-built 4 bedroom, 3 bathroom modern home showcasing unobstructed views of Okanagan Lake, City of Kelowna, the valley, surrounding orchards, and Tower Ranch Golf Course. Set on a private 0.62-acre lot in a cul du sac that borders by ALR land with no neighbours on one side. Designed for indoor-outdoor living, the home features soaring ceilings and 16-ft sliding patio doors that frame breathtaking views and take you to the oversized deck. The sleek, modern kitchen with offers premium appliances and cabinetry with and an open layout ideal for entertaining. The luxurious primary bedroom retreat overlooks the Okanagan landscape and includes a spa-inspired ensuite with a curb-less walk-in shower, large walk-in closet, and clean, contemporary finishes. Additional highlights/upgrades include: A pet wash station. Dual-zoned heating and cooling system. Navien tankless hot water. All windows have UV glass protectant. Custom handmade metal stair railing. Pool, hot tub and EV ready. Heated garage with polyguard flooring. And more thoughtful design choices in this home...but too many to mention! (id:26472)
Royal LePage Kelowna
2 Mclure Ferry Road
Mclure, British Columbia
68.85 acre River Front Farm perfectly situated on no-thru road. Long driveway along river leading to the stately 2600+ sq ft home with manicured lawns. 1992 semi-custom two storey home was built with functionality in mind. At the end of the driveway looms the massive 60 x 40 Truck Shop for parking the 'big rig' or hobby/business, complete with mezzanine, office, and bathroom. 60 acres are clean, level and irrigated and have yielded various veggie crops over the years. Potential for grape vineyard. Other buildings include 3 Log Cabins, Hayshed, Machine/Equipment Shed, Sawmill Shelter. Fantastic, secluded setting on the North Thompson River. Just 25 minutes to Kamloops, plus seasonal access to McLure Ferry. Home is nestled in the trees overlooking the fields, lawns, river and bonus mountain views. Formal tile entry with vaulted ceiling, skylight; spiral staircase; sunken living room with vaulted ceiling. Formal dining room; kitchen has cooktop island, wall oven, farm sink, pantry, garbage compactor; breakfast room with bay windows and egress door to covered patio. Sunken family room with hardwood floors, wet bar and wood stove. Office with built ins. Upper level is master suite with 5 piece ensuite, fireplace, walk in closet and deck. Four piece main bath with skylight, two bedrooms, laundry shoot. New heat pump. U/g sprinklers. Truck Shop with mezzanine, office, washroom and hot water boiler (no WETT). Shallow well, Farm Status. Irrigation pond, equipment and pivot. (id:26472)
RE/MAX Integrity Realty
3330 Kenville Mine Road
Nelson, British Columbia
Charming 2-bedroom home with a suite above the detached shop/garage and RV Site on 2.72 acres – Just 13 Minutes to Nelson, BC. Nestled in the peaceful community of Blewett, this 2-bedroom, 2-bathroom home offers a blend of privacy, functionality, and income potential. The main home features a bright upper level with plenty of natural light, showcasing a functional kitchen, dining, living room, family room, the primary bedroom, and a full bathroom. The lower level includes a TV room, office space, a second bedroom, and another full bathroom, making great use of the compact yet efficient layout. Above the detached shop/garage is a self-contained suite with an open floor plan, its own laundry, storage shed, and yard space—a perfect mortgage helper or guest accommodation. The RV site has its own road access and could be used for additional income (there is currently a fully winterized RV in place). This setup offers even more flexibility for guests or potential rental income. The property is beautifully landscaped, featuring a variety of seasonal blooms and colourful trees. The paved driveway provides ample parking, including a double carport. Located just 13 minutes from Nelson, this property offers the best of both worlds—tranquil rural living with quick access to town amenities. (id:26472)
Valhalla Path Realty
380 Shepherd Road Unit# 203
Chase, British Columbia
NEW PRICE! MOTIVATED SELLERS- NOW VACANT! Looking to invest or stop paying rent? Come see this bright and updated 2-bedroom, 2-bathroom condo with a great open floor plan and modern finishes. The updated kitchen features stainless steel appliances, while the easy-care flooring and fresh design make it move-in ready. Enjoy top-floor living with sunset views, a natural gas fireplace to take the chill off, and electric baseboard heating for added comfort. This unit offers in-suite laundry, a handy storage or craft room, and comes with five appliances included. Conveniently located in Chase, Gateway to the Shuswap, within walking distance to schools, shopping, Little Shuswap Lake, and Sunshore golf course , this 882 sq ft condo is affordable and ideal for first-time buyers or investors. Strata fee applies. no age restrictions pets allowed with restrictions (id:26472)
Royal LePage Westwin Realty
7158 Apex Drive
Vernon, British Columbia
Welcome to a stunning custom-built home with panoramic views of Kalamalka Lake, Okanagan Lake, and the city. This 5-bedroom, 3-bathroom home blends luxury and everyday comfort in one of Okanagan’s most desirable neighborhoods. The open-concept main level features soaring ceilings, large windows that flood the home with natural light, and a chef-inspired kitchen with a spacious island and walk-in pantry complete with wine cooler, prep sink, and ample storage. The primary suite offers dual walk-in closets and spa-like finishes, while all bathrooms include heated tile flooring. Enjoy energy-efficient windows and Power Hunter Douglas blinds, including blackout shades in all bedrooms and the rec room. A ripple tandem garage with mezzanine storage adds both space and functionality. Step outside to a private backyard with no homes behind, offering green space views and complete tranquility. The landscaped yard includes a stone patio, covered deck, gazebo, irrigation system, outdoor lighting, designer water fountain, and low-maintenance garden beds. With multiple decks, front and back, you can follow the sun or relax in the shade. A private swim spa completes this incredible outdoor retreat. (id:26472)
Exp Realty (Kelowna)
1664 Tower Ranch Drive
Kelowna, British Columbia
Vibrant golf course community offering luxury, low-maintenance living with breathtaking views. This beautifully appointed home features an open-concept main floor that seamlessly extends to a stunning backdrop of the golf course and Kelowna’s twinkling city lights. The spacious living room is anchored by a natural gas fireplace, while the chef’s kitchen boasts a large center island, abundant cabinetry, and an adjoining dining area. Step outside to a generous patio with automatic screens and a perfect for entertaining space. Off the front entry, you’ll find an ideal home office and a stylish two-piece bath. On the second level the primary suite offers a private view deck overlooking the city and lake, a walk-in closet, and a spa-inspired ensuite. A second bedroom and full bath complete this level and laundry. The lower floor offers a versatile family room with sliding glass doors to the patio and fully fenced yard, low maintenance landscaping and covered space. A guest bedroom with its own ensuite. Residents enjoy exclusive access to Tower Ranch Golf Club amenities, including a fitness centre, media room, restaurant, and more. Experience elevated living in one of Kelowna’s most scenic and sought-after communities. (id:26472)
Coldwell Banker Executives Realty


