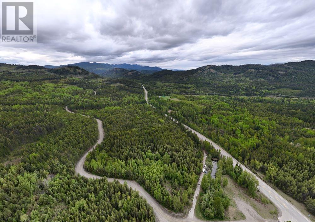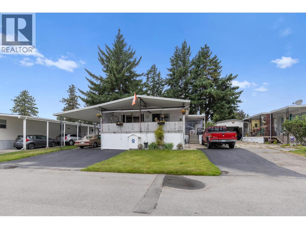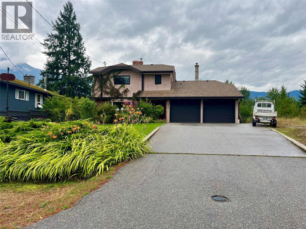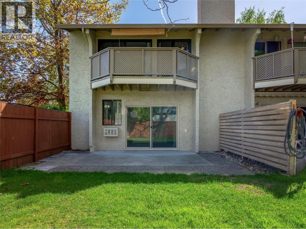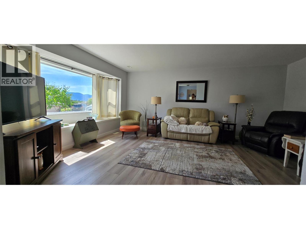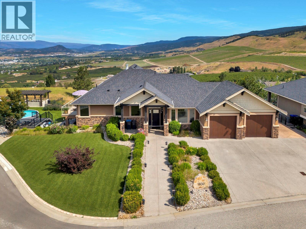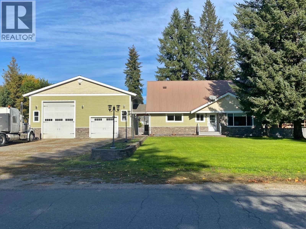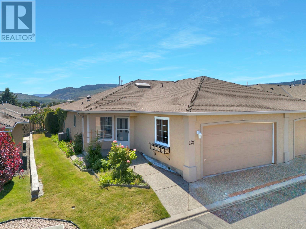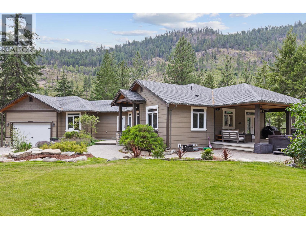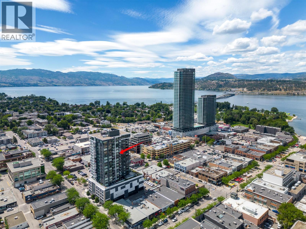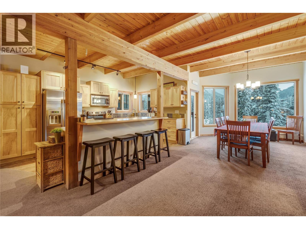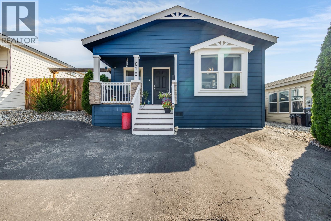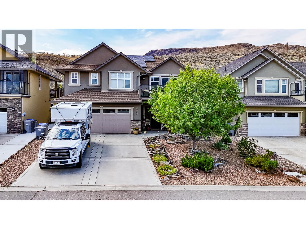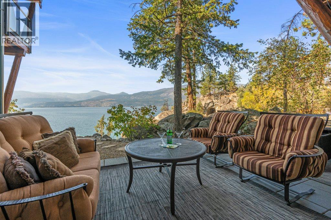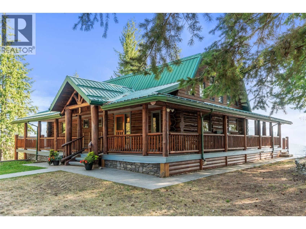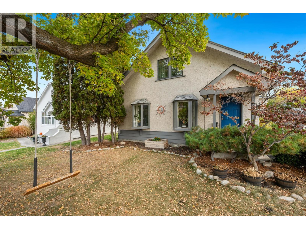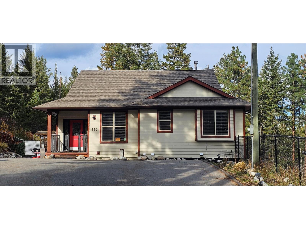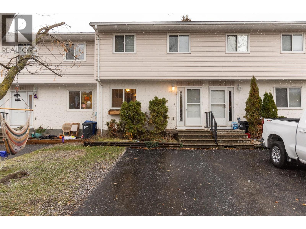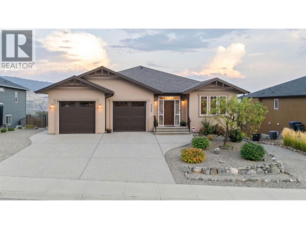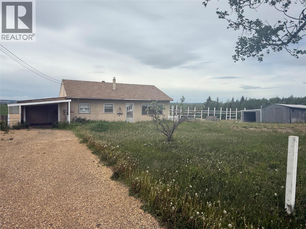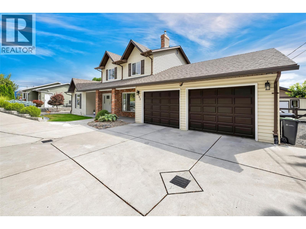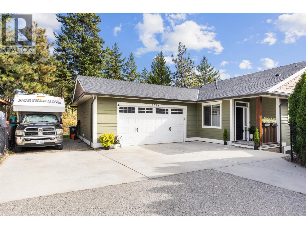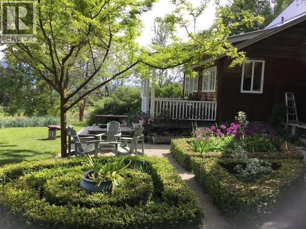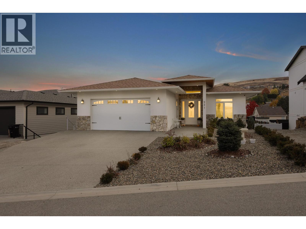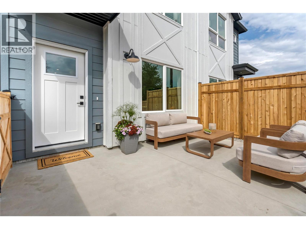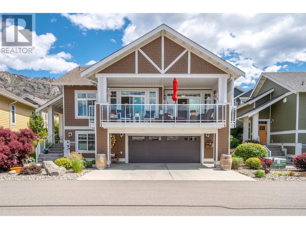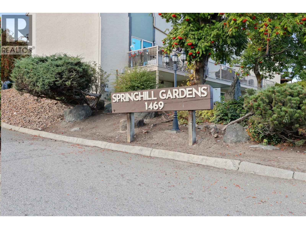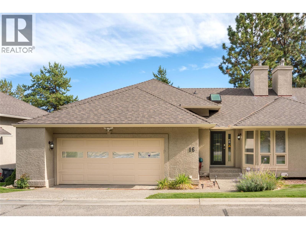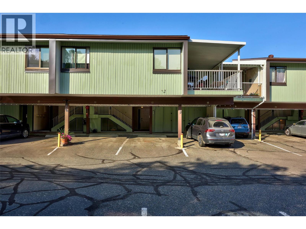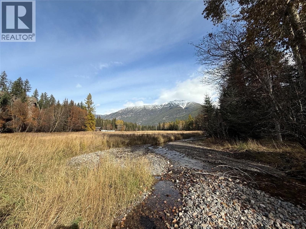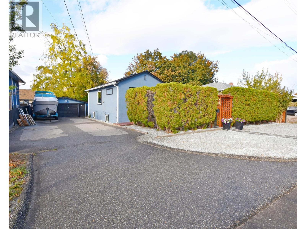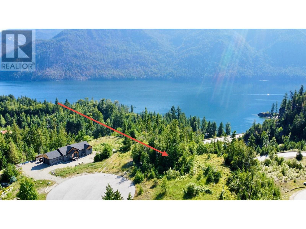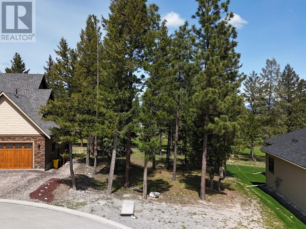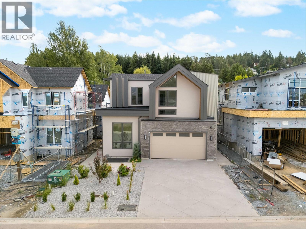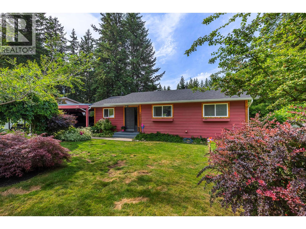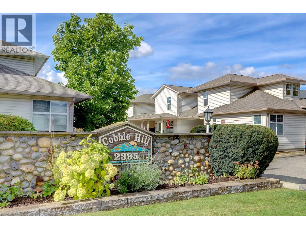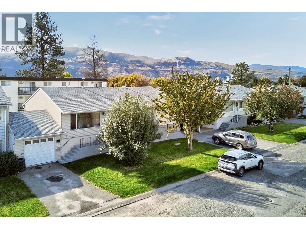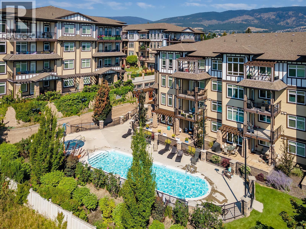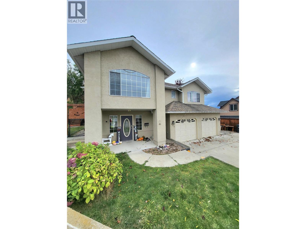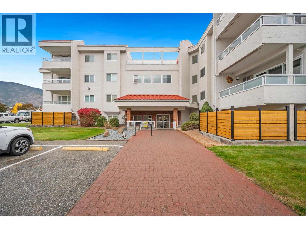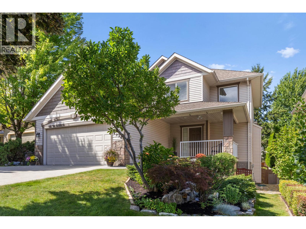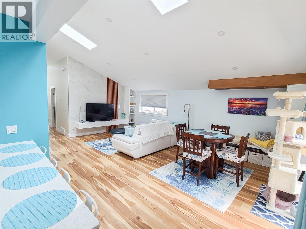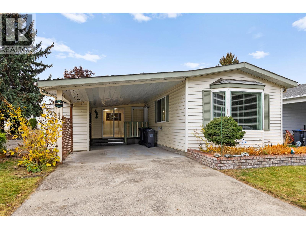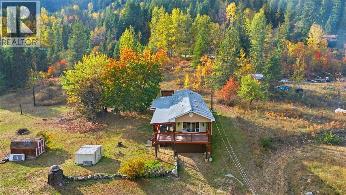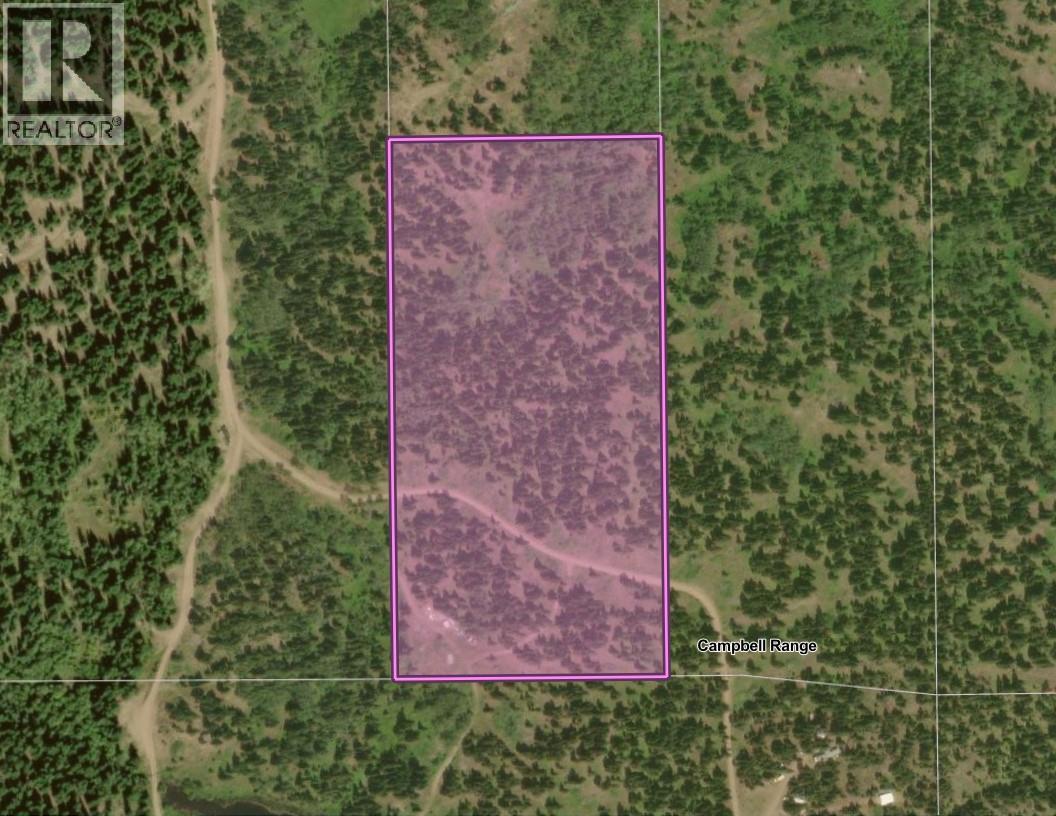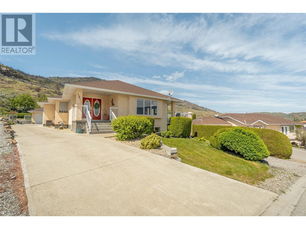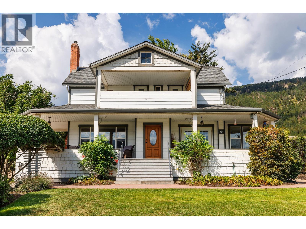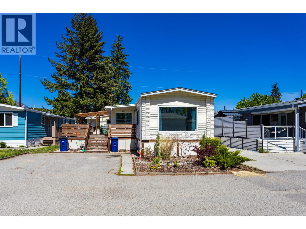Listings
Lot 1 3 Highway
Grand Forks, British Columbia
*New price* A 42.5-acre rural lot located approx.17km west of Grand Forks. Situated just off of Highway 3 and zoned Rural Resource 1, this lot offers many possibilities including primary uses as a single-family dwelling or a campground, with secondary use options include a secondary suite, a secondary dwelling in the form of a manufactured home for family use, and accessory buildings and structures. The property has a large cleared area that would be ideal for a primary build site, an existing drilled well (drilled in 2006), several higher spots offering great views of the surrounding countryside, and flat and easy access from Phoenix Road. The rest of the site is moderately tree covered, offering privacy and shade if desired, and the lot overall is gently sloped resulting in excellent useable space. Access is via a maintained gravel road from Highway 3 and the location offers easy access to Phoenix ski hill and the Transs Canada Trail. (id:26472)
Grand Forks Realty Ltd
1929 97 Highway S Unit# 29
Westbank, British Columbia
Welcome to McDougall Creek Estates! This spacious 2 bed, 2 bath double-wide blends comfort, style, and the Okanagan lifestyle. Inside, you’ll find upgraded flooring, a refreshed kitchen with modern counters, and bright, open living spaces. Step outside to an expansive covered deck with mountain views, plus a huge private outdoor entertaining area complete with hot tub and gazebo. With a carport and driveways on both sides, parking is never an issue. Situated in a well-kept 45+ community close to golf, wineries, and all West Kelowna amenities. (id:26472)
Royal LePage Kelowna
210 10th Avenue Nw
Nakusp, British Columbia
This is a rare opportunity to own a stunning, meticulously maintained home in one of the most desirable and tightly held neighborhoods in the downtown core. Priced below assessment, this 3-bedroom, 3-bathroom, 3-level home offers an unbeatable lifestyle. Step out your door to the scenic lakefront walking trail that leads directly to the public beach, while across the street you’ll enjoy the peaceful surroundings of a park and campground. With very few homes in this coveted area, listings here are incredibly rare — and this one checks every box. Inside, the home has been beautifully updated with a brand-new kitchen featuring elegant tile floors and pot lighting, making it as functional as it is stylish. The main level offers both a formal living room and a spacious family room at the back, which walks out onto a large deck with peek-a-boo lake views and a backdrop of mature forest. The front of the home boasts a private patio surrounded by lush gardens and lawn space, while the backyard offers a fully fenced, level area ideal for kids, pets, or entertaining. A second expansive patio out back provides even more space to relax and enjoy your surroundings. The attached 2-bay garage offers convenience and storage, and the home is equipped with a brand-new heat pump for year-round comfort, plus a charming wood-burning stove for cozy nights. The finished basement includes a tastefully updated full bathroom, a large mechanical room, storage areas, and a walk-out to the backyard — perfect for a workshop, gym, or flex space. Every inch of this home and property has been thoughtfully cared for, offering both functionality and beauty throughout. With its unbeatable location, modern updates, and exceptional outdoor living spaces, this home is perfect for families or anyone looking to enjoy the best of downtown living with nature right at their doorstep. Don't miss your chance to own this rare gem — properties like this don’t come up often. (id:26472)
Royal LePage Selkirk Realty
310 Yorkton Avenue Unit# 1
Penticton, British Columbia
Welcome to Skaha Village – Where Comfort Meets Convenience! Step into this beautifully updated corner unit townhome with breathtaking west-facing mountain views. With BRAND NEW VINYL FLOORING, PLUSH CARPET ON THE STAIRS, FRESH PAINT, AND CUSTOM BASEBOARDS, every detail has been thoughtfully upgraded for style and comfort. The kitchen boasts a custom pantry, new light fixtures, and a BRAND NEW DISHWASHER—perfect for easy living. New sliding doors and windows on the main floor bring in plenty of natural light. Don’t forget to check out the sleek new slate tiles in the bathroom and foyer. Upstairs, you’ll find three spacious bedrooms with the master having custom closets, new window AC unit, and an attic space that adds extra storage, a rare and valuable bonus. Ideal for a young family, retirees, or savvy investors, this home is in a pet-friendly complex with no age restrictions and long-term rentals allowed. Enjoy summer days at the outdoor swimming pool surrounded by lush, cascading gardens. The strata fee includes radiant heat, hot water, snow removal, and meticulous maintenance of the grounds. Located just minutes from Skaha Beach, parks, and local amenities, this is more than a home—it's a lifestyle. Don’t miss your chance to own a move-in-ready gem in one of Penticton’s most welcoming communities. (id:26472)
Exp Realty
9517 62 Avenue
Osoyoos, British Columbia
Perfect home for 2 families or someone needing a mortgage helper. Legal suite! Each floor offering 2 bedrooms, 1.5 bathrooms. Great lakeview from the upper floor. Enjoy morning coffee while soaking in the rising sun from the East facing deck. Spacious living room with cozy fireplace. Downstairs you'll find a bright walk out unit with laminate flooring. Each floor with separate meters & utilities. Big ticket items have been done. Heating/ Air conditioning units replaced in 2024 & 2016. Roof done in 2024. Plenty of parking with single car garage & shop for upper unit. Centrally located in walking distance to Town, beach & schools. A great investment to rent out up and down or live in one and rent the other. Outside of BC's Speculation Tax and Foreign Buyer Tax area. Measurements approximate and should be verified if important. (id:26472)
RE/MAX Realty Solutions
1830 Birkdale Avenue
Kelowna, British Columbia
Quality without compromise! Priced below assessed value - welcome to your family's dream home! This luxurious five-bedroom craftsman-style rancher is situated on nearly half an acre corner lot. Nestled near the esteemed Black Mountain Golf Course and surrounded by incredible views. Conveniently located just minutes from the city center, Black Mountain Elementary School, a half-hour drive to Big White Ski Resort and fifteen minutes to Kelowna International Airport. The spacious layout features a bright and airy living area, elegantly appointed with modern finishes and cozy spaces, perfect for entertaining or relaxing with loved ones. Step outside to discover your personal oasis—a backyard designed for outdoor enthusiasts. As low maintenance as it gets, this home has realistic, high quality Astro turf installed in all green spaces both in the front and backyard. Enjoy summer gatherings in the fully equipped outdoor kitchen, perfect for grilling and preparing meals. Putt around on your own putting green, or take a refreshing dip in the above-ground pool, all while enjoying breathtaking views of the city skyline and serene lake. This property offers ample privacy, creating an escape from the hustle and bustle of everyday life. With endless parking space, you’ll even have room for your boat, RV, or toys, making it easy to embark on spontaneous adventures. Don’t miss this opportunity to experience luxury living paired with outdoor enjoyment in a prime location. Schedule a showing today and make this exceptional craftsman rancher your forever home! (id:26472)
Vantage West Realty Inc.
Royal LePage Sussex
371 Deejay Road
Barriere, British Columbia
Truckers Special - with a 3 Bedroom, 2 Bath Two Storey Home with a Full Basement on just under 1/2 acre, fully fenced back yard. Kitchen & Baths fully renovated. Large Living Room with Pellet Stove insert over to the formal dining room & out to the covered entertainment deck. Through the renovated kitchen to the breakfast nook. Upper level features 2 bdrms, one is Master Bedroom with walk in closet & large landing. Full 4 piece bath. Down stairs we have the Family room with Pellet Stove & the Large Rec Room with covered basement walk-out, furnace room & large storage area. Covered walk-way from Laundry to the 40'x38' Garage/Shop with Built in Hoist. Tons of room for all vehicles and your highway truck. Easy to show. (id:26472)
RE/MAX Integrity Realty
2250 Louie Drive Unit# 121
Westbank, British Columbia
PRICED $82,000 BELOW ASSESSED Value! This updated 1-bed and den that can easily be used as a bedroom, 2 bath half duplex at 121–2250 Louie Drive offers 1,238 sq ft of comfortable, low-maintenance one-level living in the heart of West Kelowna. One of the few homes in the development with a double garage. Ideal for empty nesters, retirees, or first-time buyers, this home blends thoughtful upgrades with unbeatable convenience. Step inside to fresh, neutral-toned paint that enhances natural light and creates a bright, airy feel. Durable new flooring suits any style, while both bathrooms feature elegant vanities and a spa-like walk-in tub/shower in the primary ensuite. The large kitchen offers generous storage and flows seamlessly into the living and dining area—perfect for everyday comfort or entertaining. Enjoy your private patio with a retractable awning—ideal for soaking up the sun or relaxing in the shade. The double garage includes epoxy floors and a plumbed sink, great for hobbyists or car enthusiasts. Major updates include a 3-year-old furnace, a 2018 hot water tank, and PEX plumbing, replacing all Poly-B—offering peace of mind and modern reliability. Located just a short walk from groceries, restaurants, golf, and shopping—this turn-key home is ready for you to move in and enjoy. Book your private showing today! (id:26472)
Vantage West Realty Inc.
4802 Trepanier Road
Peachland, British Columbia
Complete privacy,14 acre property located in Peachland above Trepanier creek. Minutes to all of the amenities of Peachland and West Kelowna, 20 minutes to downtown Kelowna. Featuring a custom built, 5 bdrm rancher, with a lower level 1 bed in law suite(400amp service to the main house). Including 23x40 detached shop with a studio suite attached. BONUS this property includes a 3 Bedroom Modular home with separate 200amp service. MORTGAGE HELPER opportunity while giving everyone privacy. This property features many upgrades and to mention few: 48 double solar panel system installed(21KW system) Live off grid. 2 EV charging stations. New Hot tub. 2 RV Sani dumps. New Kitchen appliances & W/D, repaint of the exterior of the home. Wine room. Rebuilt fireplace.. and so much more! The Upper level is complete with a primary bdrm Ensuite bath, open concept in the kitchen, dining and living area, a 2nd bdrm (or Office), half bath(plumbed to be a full bath), laundry room, boot room, vaulted ceilings, real rock and solid timber features, wood floors, granite countertops, stainless steel appliances, covered deck and patio area with views of the valley and creek. The lower level has a media room, wine room, tons of storage a 3rd bathroom and 2 more full bedrooms. The lower level suite has acoustic sound proofing in the ceiling, 1 bedroom, office area, separate laundry, full bath, private outdoor patio, wet bar(plumbing for a stove)and living room. (id:26472)
Royal LePage Kelowna
1588 Ellis Street Unit# 1601
Kelowna, British Columbia
Phenomenal value at ELLA, Kelowna’s most central downtown luxury condo building. This spacious 2 bedroom 2 bathroom home offers STUNNING water and mountain views. Enjoy a proper foyer entry leading into the home where you wil pass your full size laundry. Step into the gourmet kitchen complete with gas range, built in wall oven, quartz backsplash and double waterfall edge kitchen island. Unlike many condos built in the past decade, this home has room for a dining room table in addition to a comfortable living area. Step out onto the generous sized patio where you can enjoy water views in two directions and watch the sunset almost year round. The master suite is spacious with a lake view and leads into an ensuite complete with double vanities mounted on a ceramic tile surround wall. Unwind in your frameless 10 mm glass shower with detachable wand showerhead. Your second bedroom also features a water view with easy access to the second bathroom. Enjoy one underground parking stall in the secure parkade. Electric vehicle charging stations are available for ELLA residents’ exclusive use. The building boasts a bike & pet washing station, resident bike storage & guest suite for resident’s visitors. Groceries, dining, shopping, fitness, yoga and other recereation are literally steps from your door 365 days a year. Low strata fees. Measurements taken from iguide. (id:26472)
Oakwyn Realty Okanagan
308 Creekview Road Unit# 17
Penticton, British Columbia
Seize the opportunity to own a stunning turn-key home in the coveted Snowridge community at Apex Mountain Resort! This 4 bed, 4 bath ski-in/ski-out home backs onto Grandfathers Trail and is minutes to the village. With 2,500 sq ft of living space, the open-concept main floor features a cozy propane fireplace, dining area, and large windows showcasing breathtaking mountain views. Perfect for family and friends to gather. Plenty of windows for natural light and a bright living space. Radiant in-floor heating on the main and upper bath adds comfort, while the attached garage provides ample storage for gear and parking. Currently set up to sleep 10+ comfortably (and could do more), with 2 bedrooms offering ensuites. Fully furnished and stocked—furniture, kitchenware, linens, towels—everything is included, truly move in ready.. Use as your year-round getaway or generate income with strong short-term rental potential. Enjoy skiing, hiking, and the best of mountain living. Rarely do homes like this come available—book your showing today! OPEN HOUSE SAT OCT 18 from 10-12 (id:26472)
RE/MAX Orchard Country
2440 Old Okanagan Highway Unit# 612
Westbank, British Columbia
Tucked away in a peaceful cul-de-sac, this 3 bedroom, 2-bathroom modular home offers the perfect blend of comfort, convenience, and community. With 1,320 square feet of thoughtfully designed living space, it’s ideal for young families or empty nesters who want room to grow—or finally room to relax. The Sierra complex is known for its quiet, safe environment, making it just as welcoming for pets as it is for people. Step outside and you’re minutes from shopping, restaurants, golf courses, and hiking trails. Whether it’s Saturday errands or a Sunday adventure, everything you need is right at your doorstep. Commuters will appreciate the quick access to the highway and public transit, while the cul-de-sac location means you can come home to peace and quiet at the end of the day. This home isn’t just a place to live—it’s a lifestyle upgrade waiting for its next chapter. Book a showing today and see why Sierra is the kind of community where people love to put down roots. (id:26472)
Coldwell Banker Horizon Realty
2023 Saddleback Drive
Kamloops, British Columbia
Visit REALTOR website for additional information. This beautifully maintained 4-bedroom, 2-bathroom home is set on a 0.14-acre lot in one of Kamloops’ most desirable neighborhoods. Built in 2010, it features a bright open-concept layout with hardwood floors, a spacious kitchen with a large island, and a living room that opens to a private deck with glass railings and panoramic mountain views. The primary bedroom includes a 3-piece ensuite, while the unfinished basement offers plenty of storage or room to expand. Outside, enjoy a fenced backyard with sprinkler system, pergola, garden space, and no rear neighbors. A brand-new solar system generates more energy than the home requires, keeping utility bills very low. Close to schools, shopping, parks, and Highway 1, this home offers space, views, and sustainable living all in one. (id:26472)
Pg Direct Realty Ltd.
9845 Eastside Road Unit# 27
Vernon, British Columbia
Looking for a getaway that sleeps six, overlooks Okanagan Lake, is fully furnished and move-in ready? This bright and private two bedroom, three bathroom townhome at The Outback offers 1,406 square feet of comfortable living space with quartz countertops, and hardwood floors. Quick possession is available and the unit has a proven history in the rental pool for those seeking income potential. The Outback is a gated community that offers a resort lifestyle unlike any other in the Okanagan. Amenities include two outdoor pools, four hot tubs, a tennis court, fitness centre, private beach, fire pit, marina, walking trails and cliff diving spots, all within a secure and natural setting. The location is convenient and central to many of the region’s highlights. Only 30 minutes to Kelowna International Airport, 20 minutes to Predator Ridge Golf Resort, 15 minutes to shopping and amenities, steps to some of the best mountain biking trails in the area, and located on a school bus route for those seeking full-time living. This is your opportunity to own a turn-key home at The Outback that can be short-term throught Outback Lakeside PM or long-term rented. Reach out today for more information or to arrange a showing. (id:26472)
RE/MAX Vernon
4878 Leopold Road
Celista, British Columbia
Private 45-Acre Hobby Farm with Breathtaking Shuswap Lake Views – Celista, BC Welcome to your private hobby farm in the heart of Celista. Situated on 45 acres with breathtaking views of Shuswap Lake, this immaculately maintained custom log home offers both lifestyle and flexibility. With no zoning restrictions and not in the ALR, the opportunities are endless—expand with additional buildings, RV parking, short-term rentals, or an Airbnb venture. Property Highlights: Custom log home, meticulously maintained inside and out Outdoor in-ground hot tub with magnificent views Heated workshop with 220 power 26' x 19' heated Quonset Generac generator system for peace of mind during outages Two ponds, ideal for irrigating the garden or watering livestock Trails for walking, snowshoeing, or ATV, backing onto Crown land Large, established garden with apple, cherry, peach, pear, and prune plum trees, a well-established table grapevine, plus raspberries, blackberries, and strawberries—all secured with electric deer fencing Upper 8.5-acre pasture, fenced and cross-fenced with movable electric fencing and corral Newly installed irrigation system for all the grass areas around the house Location Features: Just a short drive to the lake and community boat launch, gas station, elementary school, and local convenience store. Recreation opportunities abound with nearby Anglemont Golf Course, Crowfoot Mountain for sledding and quadding, and, of course, Shuswap Lake. This unique property combines rural charm, modern convenience, and recreational access—an exceptional opportunity for those seeking space, views, and versatility, with strong potential for Airbnb or income-generating use. (id:26472)
Century 21 Lakeside Realty Ltd.
598 Van Horne Street
Penticton, British Columbia
Discover this inviting 3-bedroom, 2-bathroom home located in the heart of downtown Penticton. Featuring beautiful hardwood floors and a functional layout filled with natural light, this home offers easy living and timeless appeal. Enjoy the convenience of a detached single-car garage and a private backyard space perfect for relaxing or entertaining. Just steps away from Penticton’s vibrant shops, restaurants, farmers market, and Okanagan Lake — this location truly has it all! (id:26472)
Royal LePage Locations West
750 Firwood Road
Kelowna, British Columbia
Craftsman Home with Pool & Privacy in Valley of the Sun! Experience the perfect blend of craftsmanship and comfort in this stunning 4-bedroom home offering over 2800 sq. ft. of living space in the peaceful Valley of the Sun community. Designed for relaxation and entertaining, it features an open-concept layout enhanced by beautiful timber frame accents and rich cedar detailing. The custom kitchen impresses with solid maple cabinetry, cherry accents, and quality craftsmanship. The spacious primary suite includes a walk-in closet and a spa-inspired ensuite with a custom-tiled shower and a soaker tub. The fully finished walkout basement offers a large rec room, bedroom, full bath and plenty of storage — easily suited if desired. Outside, the gated and fully fenced yard creates a private oasis with an in-ground heated pool and hot tub framed by a serene backdrop. Backing directly onto forest, this home is ideal for outdoor enthusiasts seeking tranquility, beauty, and quality in one exceptional property. Come claim this one-of-a-kind property today! (id:26472)
Royal LePage Kelowna
35 Mt Trinity Avenue Unit# B
Fernie, British Columbia
Welcome to this well-maintained, move-in ready townhome in Fernie’s sought-after Airport neighborhood. This family-friendly area offers quiet residential living with easy access to everything Fernie has to offer. Just steps from James White Park, the Elk River, and hiking and biking trails and within walking distance to downtown Fernie; restaurants, shops, schools, and essential amenities are all close by. This two-level home offers approximately 1,100 sq. ft. with 3 spacious bedrooms and 2 bathrooms. The main floor features a kitchen, half bathroom, dining area, and living room with sliding doors that lead to a fully fenced, private backyard; great for relaxing or entertaining. Upstairs are three comfortable bedrooms, laundry, a full bathroom, and a storage closet. This complex offers low strata fees, making ownership affordable. There’s also ample parking right out front for added convenience. Whether you're a first-time home buyer, looking to downsize, or seeking a solid investment property in Fernie, this home is an excellent opportunity. (id:26472)
RE/MAX Elk Valley Realty
2589 Sylvia Road
Lake Country, British Columbia
""You can't put a little house on a big piece of land,"" said the seller while explaining how this dream home was designed to maximize the lot, capitalize on lake views AND orchard views, all while being open concept and easy to maintain. Located on one of Lake Country BC's most sought after streets, this 4,700+ sq ft home is a rare offering. On the 2,100 sq ft main floor, you will find three bedrooms and two bathrooms, an open kitchen and great room and a walk in pantry as well as a spacious laundry room. The kitchen presents an excellent space for entertaining either in the large dining area or out on the 533 sq ft patio. The expansive views this home provides will dawn on you the moment you walk in -- you will feel like you can reach out and pick the apples from all the nearby orchards. Down a wide (lit) staircase to the walk out basement you will find a large family room where the options are endless. Card table? Pool table? There's room for both, and for your kids to run wild. There is a small wet bar area, that could easily be expanded for your games room. Then there's the bonus room which is currently being used as an arts and crafts area but could also be a theater room, golf sim, or a bedroom -- which would make the basement 2 bdrm/1bth. Out on the 500 sq ft covered patio there's a hook up for your hot tub or swim spa where you can continue to soak in the views (pun intended). The yard is xeriscape with a little garden. There's RV AND boat Parking. The home has been meticulously cared for and pride of ownership shines on this one. A couple extras include pre-engineering for and ELAVATOR and a reverse osmosis water system. There is potential to add a second garage with carriage suite as well. (id:26472)
Oakwyn Realty Okanagan
8019 217 Road
Dawson Creek, British Columbia
On the EDGE of town! This property is looking for its new owner to complete what has already been started. This rancher with a basement offers 3 bedrooms and 1 bathroom plus the potential for an ensuite as a second bathroom. Situated just outside of Dawson Creek on 1.4 acres this property could be the perfect home for you! (id:26472)
RE/MAX Dawson Creek Realty
6463 Blue Jay Road
Vernon, British Columbia
This charming family home offers a well-designed layout with pride of ownership evident throughout. It features 3 bedrooms and 3 bathrooms, located on a quiet dead-end road just a short drive from downtown Vernon. The property includes a unique garden shed an impressive 560 sq.ft. insulated woodworking shop, perfect for hobbyists or professionals, with the owner open to selling the equipment and tools. Main highlights: Primary bedroom on main floor with walk-through ensuite. Modern kitchen with stainless steel appliances, large island, and formal dining area. Cozy living room with gas fireplace. Laundry room adjacent to a half bathroom and electric sauna. Upstairs with two bedrooms, a shared bathroom, and a versatile space for a desk or small library. Beautiful covered deck overlooking a manicured backyard with garden shed and views of Swan Lake, city, and mountains. Large double garage, RV parking, and additional guest parking. This home seamlessly combines comfort, functionality, and scenic views, making it a wonderful place for family living, entertaining, and hobbies. (id:26472)
Royal LePage Downtown Realty
2555 Tallus Ridge Drive
West Kelowna, British Columbia
Fantastic Value! Welcome to this beautiful Tallus Ridge walk-out rancher with self-contained LEGAL suite! Spacious .193 acre lot is adjacent to parkland, across the street from a family playground, and only minutes from Shannon Lake. Main floor provides a spacious open living space with a large kitchen featuring sleek black stainless steel appliances, walk-in pantry, peninsula island with double sink, and a sit-up bar. Attached is a living room with a gas fireplace, and dedicated dining room with hutch recess and double doors leading to the large, covered deck showcasing expansive views. Upstairs has two bedrooms including the larger Primary with ensuite and walk-in closet. The lower level contains an additional bedroom or office for use of upstairs and a separate, spacious 2 bedroom self-contained suite with its own laundry. The backyard has a sizeable covered patio and has separate access from a parking area off Cobblestone Road below. Excellent parking with an oversized garage, driveway parking, plus RV/boat parking located beside the garage. Book your showings for this well maintained and move-in ready home! (id:26472)
RE/MAX Kelowna
4462 Salmon River Road
Spallumcheen, British Columbia
Farm Sanctuary – Peaceful, Productive & Full of Character Experience the tranquility of this beautiful 67 acre farm property, located just minutes from Armstrong and Vernon, nestled on gently sloping, south-facing land. Ideal for diverse cultivation, the layout places gardens and crops conveniently near the home. A 48-acre alfalfa field provides consistent production, while vibrant flower and vegetable gardens thrive in rich, fertile soil. Beyond its productivity, the property offers a true haven of peace—perfect for a relaxed lifestyle or hosting special events such as weddings and retreats. The bright, inviting farmhouse has been thoughtfully updated over the past two decades, featuring natural gas heating, hand-hewn beams, and original hardwood floors that highlight its timeless charm. A rare opportunity, this serene and productive property offers the perfect balance of beauty, function, and heritage. (id:26472)
B.c. Farm & Ranch Realty Corp.
921 Mt Griffin Road Lot# 031-034-98
Vernon, British Columbia
Experience modern elegance in this beautifully designed 4-bedroom, 3-bathroom walk-out rancher offering 3,701 sq. ft. of refined living space. Ideally located near Kalamalka Rd, this home blends contemporary comfort with exceptional income potential. The main level features an open-concept design filled with natural light, engineered hardwood flooring, and access to a spacious covered deck for year-round enjoyment. The modern kitchen boasts white soft-close cabinetry, quartz countertops, a large island with a breakfast bar, stainless steel appliances, and a convenient pantry. The primary suite offers a walk-in closet and a luxurious 6-piece ensuite with a stand-alone soaker tub and glass-enclosed shower. Two additional bedrooms off the foyer provide flexible options for guests, children, or a home office. The lower-level walk-out features a legal 2-bedroom suite with a private entrance, a full kitchen, dining area, family room, and separate laundry—perfect for rental income or extended-family living. Ample parking includes space for an RV and a boat. (id:26472)
RE/MAX Vernon
687 Victoria Drive Unit# 103
Penticton, British Columbia
Discover this newly built, high-quality fourplex that combines modern design, energy efficiency, and attainable ownership. Thoughtfully developed by Parallel 50—one of the South Okanagan’s most trusted design-build firms—this project reflects a proven track record of craftsmanship and attention to detail. Each 1,439 sq. ft. unit features a smart, functional layout with three bedrooms, two and a half bathrooms, and generous yard and patio space. Located in a walkable, bike-friendly neighborhood, you're just minutes from downtown Penticton and Okanagan Lake. Interior highlights include durable, stylish luxury vinyl plank flooring, quartz countertops, a full-height quartz backsplash, and a designer kitchen that rivals those found in single-family homes. Notable features at this price point include a walk-in closet and ensuite in the primary bedroom, as well as a unique, dedicated area with its own separate entrance—complete with laundry, storage, and a third bathroom. Built to Zero Carbon Code standards, these homes are solar- and EV-ready and meet BC Step Code 4, exceeding current energy-efficiency requirements. With affordable strata fees and a low-maintenance exterior, this is a rare opportunity to own a modern, efficient home in a prime location. Eligible first-time buyers may also qualify for a full GST rebate, adding even more value. (id:26472)
Chamberlain Property Group
2450 Radio Tower Road Unit# 187
Oliver, British Columbia
Experience the joys of lakeside living at the Cottages on Osoyoos Lake with this pristine MALBEC hillside Cottage. Located in a secure gated community, this single-owner home has never been rented and has been meticulously cared for. This 4-bedroom, 3-bathroom residence is designed for comfort and convenience. The spacious layout is complemented by a generous oversized garage and ample additional parking in the driveway, ensuring that hosting guests is effortless. PRICED TO SELL and includes a GOLF CART, allowing seamless access to the lake and all the amenities the complex has to offer! Enjoy the complex amenities such as beach volleyball net, fire pits, 500 feet of sandy beach waterfront, playgrounds, an off-leash dog park, an outdoor pool, hot tub, and a fitness area—all within steps of your doorstep. For those seeking the ultimate lakeside experience, an optional BOAT SLIP for sale, ensuring endless adventures on the warm waters of Osoyoos Lake. Whether you envision it as your primary residence, a vacation getaway spot to enjoy with family, or an investment property, the possibilities are endless. With SHORT TERM RENTALS ALLOWED, this home offers flexibility and the potential for lucrative returns. Escape the constraints of city life and embrace the Cottage dream at the Cottages on Osoyoos Lake. NO GST, NO PTT AND NO SPECULATION TAX. (id:26472)
RE/MAX Realty Solutions
1469 Springhill Drive Unit# 24
Kamloops, British Columbia
Discover this beautifully renovated 3-bedroom, 1.5-bathroom townhome perfectly situated in one of the city’s most central and desirable locations! Just minutes from Thompson Rivers University, major bus routes, shopping, schools, and parks - this home truly puts everything at your fingertips. Step inside to find a modern, move-in-ready space featuring professional painting - as well as new carpet, laminate and tile flooring, updated lighting, and newer kitchen cabinetry. Both bathrooms have been redone - gorgeous! The home includes a new washer and dryer, plus a newer furnace and hot water tank - offering comfort and peace of mind with no work left to do. Enjoy outdoor living with a large deck and a lower-level patio walkout, perfect for relaxing or entertaining. The complex also features an outdoor community swimming pool for those warm summer days. With a reasonable strata fee of just $375/month, family-friendly layout with all three bedrooms on one level, and pet-friendly policies allowing for 2 dogs or 2 cats or 1 of each - this property is an excellent choice for first-time buyers, growing families, or investors. Super clean, modern, and move-in ready, this is a must-see home that offers outstanding value without breaking the bank! All measurements approx. Quick Possession Possible. Call or text to view! (id:26472)
Royal LePage Westwin Realty
980 Dilworth Drive Unit# 16
Kelowna, British Columbia
Set in the sought-after Cascade Falls community on Dilworth Mountain, this 2-bedroom plus den, 3-bathroom residence offers a bright, modern interior and a thoughtfully designed floor plan. The main level features expansive windows that flood the living areas with natural light, creating a warm & inviting atmosphere. The living room centres around a gas fireplace and flows seamlessly into the dining area and kitchen, where timeless white cabinetry and a functional layout make hosting and daily living effortless. A versatile den provides the perfect home office or quiet retreat. Upstairs, the primary suite is a private sanctuary with its own deck overlooking valley views, and a spacious ensuite complete with soaker tub framed by windows. A second bedroom and additional bathroom ensure comfort for family or guests. Outdoors, enjoy peaceful living with mature greenery and covered patio spaces ideal for morning coffee or evening relaxation. The home also includes a two-car garage, ample storage, and laundry with built-in shelving. Centrally located, this home is minutes to shopping, restaurants, UBCO, the airport, schools & the lake—offering both convenience and the elevated lifestyle Dilworth is known for. (id:26472)
RE/MAX Kelowna - Stone Sisters
137 Mcgill Road Unit# 17
Kamloops, British Columbia
Lovely, level entry 2 bedroom townhome in Sahali Estates with sweeping city, mountain and river views. Spacious living room with vaulted ceiling and large windows to enjoy the panoramic views. This spotless home has modern updates and is in a central location close to schools, shopping and transit. Large bedrooms, private covered deck with separate laundry room and storage room. One covered and one open parking stall. Move-in ready condition. (id:26472)
Brendan Shaw Real Estate Ltd.
Lot 3 & 4 Lazy Lake Road
Wasa, British Columbia
Discover 243.6 acres on two titles along Lazy Lake Road — a rare opportunity to own a truly private piece of paradise just minutes from beautiful Lazy Lake. This unique property offers a mix of open pasture and a healthy stand of evergreen forest, providing both natural beauty and versatility. Lewis Creek meanders through the land, that enhances the property’s character and potential. Whether you’re looking for a recreational retreat, private homestead, or potential agricultural land, this expansive acreage offers endless possibilities in a serene and secluded setting. (id:26472)
Century 21 Purcell Realty Ltd
3930 26 Street
Vernon, British Columbia
Stylish Harwood family home with modern upgrades & entertainer’s dream deck. Discover this beautifully updated 5-bed, 2-bath home just minutes from downtown Vernon. Perfectly positioned in this sought-after area of Harwood , it offers the ideal blend of modern comfort, family function, and outdoor living—all within walking distance to schools, parks, cafés, and shops. Lovingly cared for by the same owner for 15 years, this home shines with pride of ownership. The newer custom open-concept kitchen boasts high-end stainless-steel appliances, a gas stove, pantry, and a unique hydraulic pass-through window to the impressive covered entertainer’s deck. Enjoy a fully plumbed and wired outdoor kitchen complete with natural gas hookup, sink, and plenty of power and USB outlets—perfect for summer BBQs and cozy evenings with friends. Enjoy peace of mind with a 1-year-old roof, new windows, and fresh interior and exterior paint. The bright, airy layout is filled with natural light, while the fully fenced, low-maintenance yard creates the perfect space for kids, pets, and relaxation. A huge flat driveway provides ample parking for RVs, boats, or toys. The detached shop is a dream for hobbyists—featuring a newer natural gas heater, insulation, and a 220 outlet. Set on a quiet 0.15-acre lot in a friendly neighbourhood, this move-in-ready home is the perfect mix of style, comfort, and value. Fall in love with the details, stay for the lifestyle—this home truly has it all! (id:26472)
Real Broker B.c. Ltd
210 Fullmoon Road
Rosebery, British Columbia
Ready to go, vacant build lot in the lovely community of Rosebery Highlands. Perched high above Rosebery and Slocan Lake, your lot and future home will be rewarded with beautiful views of the lake and valley with the Valhalla Provincial Park mountains backdropping the entire scene. This community has paved roads and underground utility services. Rosebery Highlands has seen a fair amount of development over the past few years with beautiful builds and has grown into a lovely place to call home. The surrounding area is teeming with outdoor recreational pursuits and is a beautiful area to live in, where you could focus on a balanced work and play lifestyle. Rosebery Provincial park, Valhalla Prov Park, mountain biking trails, Slocan Lake, Summit Lake, Arrow Lake, Kootenay Lake, Nakusp, Kaslo and many other spots/activities are all very nearby. Subject property is at the end of a quiet cul-de-sac. Low annual bare land strata fees ($600) include snow removal, amongst other things. Building scheme in place to protect the integrity of the community and your investment. Good internet for those that consider working from home. Nearest services are in New Denver, 5 mins away, which also has a school (K-12) or in Nakusp at 25 mins away, which also has a small hospital and many other services. Larger centres of Nelson, Castlegar and Trail (full hospital) are 1.5 hours away. (id:26472)
Royal LePage Selkirk Realty
148 The Whins
Cranbrook, British Columbia
Are you ready to make your dream home a reality? Don't miss out on this incredible opportunity! Secure your lot now and be on the spring waitlist to build the home of your dreams. Discover the elegance of luxurious living at Lot 148 at The Whins, a prestigious .153 acre parcel situated in the heart of the breathtaking Wildstone golf course community. This 6665 sq.ft. lot is nestled between executive-style homes and offers not only an unparalleled golfing experience, but also mesmerizing views of the majestic Rocky Mountains. Imagine waking up every morning to the serene beauty of nature's masterpiece. Whether you're an avid golfer or simply appreciate the tranquil charm of this scenic locale, Lot 148 is the perfect canvas to build a larger home with potential for a partial walk out and embrace a life of leisure and elegance. When it's time to unwind, breathe in the fresh mountain air and take in the panoramic vistas from your own backyard. The Whins community offers a serene escape from the hustle and bustle of everyday life, allowing you to find solace in the harmonious balance of nature and modernity. Embrace the exceptional lifestyle that awaits you in this prestigious neighborhood, where you can enjoy endless recreation, mesmerizing views, and the serene beauty of the Rocky Mountains. Did I mention that no GST is applicable on this Lot? (id:26472)
RE/MAX Blue Sky Realty
1004 Bull Crescent
Kelowna, British Columbia
This stunning 7-bedroom, 6-bathroom residence is now complete & ready for immediate possession—your chance to own a brand-new home in one of Kelowna’s most desirable neighbourhoods. Located in The Orchards, a vibrant, family-oriented community, walk to top-rated schools, the upcoming DeHart Park, local breweries, restaurants, & the shores of Okanagan Lake. Designed with a perfect balance of function & style, the main floor features an open-concept layout with soaring ceilings & expansive windows that fill the home with natural light. The gourmet kitchen centres around a large island, finished with quality materials, ample storage, & a seamless connection to the dining & living areas. Upstairs, a thoughtfully designed bedroom layout provides flexibility for families, while the primary suite is a true retreat with a spa-inspired ensuite. The lower level offers exceptional versatility, including a fully self-contained 2-bedroom legal suite with its own entrance & laundry—ideal for extended family or rental income. The home is further enhanced by a built-in audio speaker system, full security features with both alarm & camera systems, & Control4 smart lighting to create the perfect ambiance at the touch of a button. This is a rare chance to own a brand-new home in a location where homes are rarely available—an incredible investment in lifestyle & long-term value. Move in today & start enjoying elevated living in The Orchards—quick possession possible. (id:26472)
RE/MAX Kelowna - Stone Sisters
2861 5 Avenue Se
Salmon Arm, British Columbia
This tastefully updated family home with a MORTGAGE HELPER sits on a rare 0.42-acre lot backing onto Shuswap Middle School with direct access to bike trails. The expansive, park-like backyard offers privacy, space to garden, play, or relax, and is perfectly suited for young families. Upstairs features two bedrooms plus a den (currently used as a third bedroom). The bright lower level is a self-contained suite with one bedroom plus a den, private entrance, and separate laundry—ideal for generating rental income, hosting extended family, or creating a flexible living arrangement. Stylish updates throughout add modern charm and comfort. Additional highlights include a double carport, loads of storage, and a quiet, walkable location just one block from Field of Dreams Park and close to schools. A rare mix of location, functionality, and income potential—this one checks all the boxes. Suite is currently rented but tenants have given notice for December 1 (id:26472)
Oakwyn Realty Okanagan
2395 Pleasant Valley Road Unit# 8
Armstrong, British Columbia
Spacious 3-Bedroom Townhouse in a Desirable Armstrong Neighbourhood. Family-sized townhomes at this price are a rare find! Offering over 2,000 sq. ft. of updated living space, this 3-bedroom, 3-bath townhouse provides plenty of room for the whole family — plus thoughtful touches and upgrades throughout. Step inside to discover a bright and functional layout with new main floor flooring (2025), fresh paint (2024), and a beautifully updated kitchen featuring new cupboard doors, added pantry, island, and upgraded lighting (2021). The new fridge (2025) complements the rest of the appliances, which were replaced in 2018. The home continues to impress with a modern bathroom with a walk-in shower (2020), a new furnace (2023), and even a king-sized Murphy bed in the basement, perfect for overnight guests or extended family visits. The fenced backyard offers a private outdoor space ideal for kids, pets, or summer BBQs, while the extra storage provides room for all your gear. Two parking spots — one covered in the carport and another in spot #8. Pet lovers will appreciate the flexibility of two dogs, two cats, or one of each allowed (up to 16 inches at the shoulder; see bylaws for full details). Located in a lovely, family-friendly neighbourhood, close to schools, parks, arenas, and local amenities — everything Armstrong has to offer is just a short walk or drive away. With its blend of space, updates, and unbeatable location, this townhouse is the perfect place to call home. (id:26472)
RE/MAX Vernon
800 Valhalla Drive Unit# 7
Kamloops, British Columbia
Welcome to #7–800 Valhalla Drive — a bright and tastefully updated home offering comfort, style, and space for the whole family. This 4-bedroom, 2-bathroom residence is set in a well-maintained complex with landscaped surroundings and a great sense of privacy. The main level features an open-concept kitchen, dining, and living area, perfect for entertaining or family gatherings, along with two bedrooms and a full bathroom. The walk-out finished basement ideal for guests or teens includes two additional bedrooms, a bathroom with shower, spacious family room, & laundry area. Step out from the basement to a covered patio with access to one of the largest fenced backyards in the complex, complete with garden space and room to play or relax. Recent updates include a newer furnace, A/C, hot water tank, paint, flooring, and stainless steel kitchen appliances, offering peace of mind and modern comfort. The property also includes a garage and driveway parking, while the front yard landscaping and snow removal are handled by the strata for easy living. Conveniently located close to schools, parks, shopping, and transit, this home perfectly blends low-maintenance living with space and privacy. Call today for a full information package or private viewing. (id:26472)
Royal LePage Westwin Realty
3832 Old Okanagan Highway Unit# 3305
West Kelowna, British Columbia
Welcome to Unit 3305 at Mira Vista, a bright, beautifully maintained condo offering comfort, privacy, and convenience in the heart of West Kelowna. This thoughtfully designed 2 bedroom, 2 bathroom home features a smart split bedroom layout, ideal for both everyday living and hosting guests, as well as a den. Step inside to a spacious kitchen complete with abundant cabinetry, granite countertops, with ample space, perfect for meal prep or casual dining. The open concept living and dining area is filled with natural light, thanks to oversized windows that create an airy, welcoming atmosphere. Step out onto your covered patio to enjoy your own private slice of lake view — a serene spot for morning coffee or evening wind downs. On either side of the living room, you’ll find the two bedrooms, offering maximum privacy. The generous primary suite includes a walk in closet and a full ensuite bathroom. Mira Vista is a well established, professionally managed complex known for its beautifully kept grounds and strong sense of community. Residents enjoy access to premium amenities including a large outdoor heated pool, hot tub, a social and entertainment lounge, and a rentable guest suite for visiting friends and family. You’re also just a short walk to everything you need from grocery stores and pharmacies to dining spots, walking trails, and beaches. With wonderful, quiet neighbours on all four sides for the past eight years, this home offers a truly peaceful and connected lifestyle. (id:26472)
Real Broker B.c. Ltd
132 Stevens Court
Penticton, British Columbia
Wiltse area family home! Close to Elementary school, hiking trails and more. Updated inside and out over the past several years. 4 bedroom, 3 bathrooms and spacious inside and out. 3 bedrooms on the main level, lower level has 1 bedroom in-law suite with it's own separate entrance. Hardwood floors, central heating and air conditioning. Private fully fenced and irrigated yard perfect for kids and pets. Extra large double garage, extra parking and Large RV parking to boot. Great area in Cul de sac so no thru road and very minimal traffic. Call LS for more info. All measurements approx. Lower level suite is non conforming. No showings till November 1st as directed by Seller. (id:26472)
Royal LePage Locations West
284 Yorkton Avenue Unit# 404
Penticton, British Columbia
Vacant and move-in ready, this 1-bedroom, 1-bathroom condo is ideally located just one block from Skaha Lake and Park. Situated on the 4th floor, it features a spacious deck, a covered parking stall, and additional parking options if needed. The building offers great amenities, including a recreation room, common area, rooftop deck, and RV parking available through the strata. A convenient storage space is located on the same floor. All measurements are approximate. (id:26472)
RE/MAX Penticton Realty
4934 Haskins Court
Kelowna, British Columbia
OPEN HOUSE SAT OCT 11TH, 1-3PMWelcome to 4934 Haskins Court, a 3-bedroom plus office, 3.5-bathroom home in Kelowna’s Upper Mission. Nestled on a quiet cul-de-sac, this 2,564 sq. ft. property offers bright, open living spaces, outdoor areas, and a prime location close to top-rated schools, beaches, hiking trails, and award-winning wineries. The main floor features an inviting living room with a cozy gas fireplace, rich hardwood floors, a spacious dining area, a powder room, and a chef’s kitchen complete with wood cabinetry, stainless steel appliances, and a central island. Oversized windows overlook the landscaped backyard with mature apricot and plum trees, vibrant perennial gardens, and a covered patio for year-round entertaining. Upstairs, the primary suite includes a walk-in closet and ensuite, with two additional bedrooms and a full bathroom ideal for family or guests. The fully finished basement, with its separate entrance, offers a large rec room, full bathroom, and an office that could serve as a fourth bedroom. With this layout and private entry, the lower level offers excellent suite potential, ideal for extended family, guests, or generating rental income. Situated minutes from Anne McClymont Elementary, Okanagan Mission Secondary, Gyro and Rotary Beaches, and top wineries including CedarCreek Estate Winery and Summerhill Pyramid Winery, this home delivers the Okanagan lifestyle. Move-in ready and 4934 Haskins Court is a rare Upper Mission opportunity. (id:26472)
Stilhavn Real Estate Services
1999 Highway 97s Highway Unit# 95 Lot# 95
Kelowna, British Columbia
Turn-Key Modern Oasis – Fully Renovated & Move-In Ready! One of only nine stick-built homes in the park — not a mobile home! This beautifully updated property was fully renovated from the ground up in 2022 and is ready for immediate occupancy. The open-concept main floor offers a seamless layout with high-end custom finishes throughout, ideal for everyday living or entertaining. The spacious primary suite fits a California King and features a walk-through dual closet and a spa-inspired ensuite. Two additional bedrooms provide flexibility for family, guests, or a home office — one highlighted by a custom mural. Enjoy outdoor living in your private backyard oasis with a covered gazebo, garden area, and newly sealed oversized parking pad with carport. Additional features include hidden laundry, concealed utilities, and a smart home security system with digital doorbell. This thoughtfully designed home offers comfort, quality, and peace of mind. (id:26472)
Coldwell Banker Executives Realty
1255 Raymer Avenue Unit# 134
Kelowna, British Columbia
Welcome to Sunrise Village – Single-Level Living in One of Kelowna’s Most Sought-After 45+ Communities. This well maintained 2-bedroom, 1-bath home offers a practical, spacious layout with a bright and open living area, functional kitchen, and inviting family room. The primary bedroom includes an ensuite bathroom and generous closet space, while the second bedroom works well for guests or an office. Additional features include a longer driveway with a carport, extra storage room, and several updates throughout the life of this home including electrical and plumbing. Located in a quiet area of the community, this home is close to walking paths and minutes from shopping, restaurants, and medical services. With only a short walking distance to the Sunrise Village clubhouse, you can enjoy access to the outdoor pool, hot tub, fitness room, and organized community activities. This is a fantastic opportunity to own a comfortable home in one of Kelowna’s most established 45+ communities. Book your showing today! (id:26472)
RE/MAX Kelowna
2413 Doukhobour Road
Castlegar, British Columbia
This charming 3-bedroom, 2 bathroom home is situated on just over 2.5 acres, offering a blend of privacy, space, and potential. A fully permitted addition has expanded the home to include a spacious dining room, a generous primary bedroom, and a private ensuite.The timber frame deck will provide enjoyment and longevity for years to come. The rest of the home is ready for your personal touches/updates. Located near the end of quiet and peaceful Doukhobor Road, this property offers privacy while still being conveniently located—only 20 minutes to Nelson, BC, and 25 minutes to Castlegar, BC. The land is a mix of terrain, with approximately half being gently sloped, open and usable—perfect for gardening, hobby farming, or outdoor living—while the other half is gradually sloped and partially treed, adding to the natural beauty and serenity of the setting. Don't miss your chance to own a piece of rural paradise with endless potential! (id:26472)
Valhalla Path Realty
Lot A/20 Acre Robbins Range Road
Kamloops, British Columbia
Get away from the hustle & bustle of hectic city living and build your dream home on this completely private 20 acre, off-grid property, just minutes to Robbins Range Rd & only 15 mins outside Kamloops City Limits & the community of Barnhartvale. Fantastic drilled well on property, approx 30 GPM's & many great building sites to choose from. Majority of property is already fenced on 3 sides with easement access road running through front section. This property is all useable and nicely treed with some lovely open meadows, just perfect for hobby farmers, horse enthusiasts or nature lovers. Property Zoning is AF-1 (Agriculture/Forestry). (id:26472)
Exp Realty (Kamloops)
4210 Fairwinds Drive
Osoyoos, British Columbia
Welcome to 4210 Fairwinds Drive—a refined and spacious 3 bed, 4 bath home offering over 3,400 sq.ft. of beautifully designed living space just steps from the Osoyoos Golf Club. Positioned on a generous lot with a grand driveway and mature landscaping, this property captures sweeping views and offers a rare blend of elegance, comfort, and flexibility. The main level features an open-concept floor plan with seamless flow from the beautiful kitchen to the living and dining areas—ideal for both everyday living and entertaining. Expansive windows fill the home with natural light, while multiple decks and outdoor spaces invite you to take in the tranquil surroundings or host guests in style. Downstairs offers excellent suite potential, complete with a kitchenette, full bathroom, private entry, and separate parking—perfect for extended family, visitors, or potential rental income. The beautifully landscaped backyard offers privacy and space to add a pool, while a detached double garage includes room for two vehicles and a golf cart. With a durable clay tile roof, newer hot water tank, and the peace of a prestigious neighbourhood, this is a rare opportunity to own a truly exceptional home in one of Osoyoos’ most sought-after areas. (id:26472)
RE/MAX Realty Solutions
15818 Old Mission Road
Lake Country, British Columbia
A one-of-a-kind treasure that offers a rare blend of timeless charm and modern comfort. Built in 1918, this home has been updated while preserving its soul, offering a living experience you simply can't find with new construction. If you've been searching for a home with genuine character and a compelling story, this is it! The unique character is woven into every detail, from the classic front porch with stunning views of Kal Lake to the professionally landscaped yard that feels like a private park. Inside, the original charm has been preserved alongside key modern upgrades like new 200 amp service, new wiring, new septic system, and an updated interior. The upper floor is an ideal space for a primary suite, an inspiring studio, or a quiet retreat. The full, unfinished basement is ready to be transformed into anything you can imagine. The property also includes a separate one-bedroom carriage home, providing an opportunity for a guest suite, rental income, or a private home office. Paired with a three-bay detached garage/shop, this setup is unmatched in both utility and charm. Location is everything, and this home offers the very best – here you can enjoy the vibrant Okanagan lifestyle with easy access to the Rail Trail, golf courses, local shops, beaches, restaurants, and wineries and only minutes fromthe Kelowna airport. Homes like this are exceptionally rare. Don't miss your chance to own a piece of local history with all the conveniences of today. (id:26472)
Royal LePage Kelowna
2095 Boucherie Road Unit# 15
Westbank, British Columbia
Welcome to #15-2095 Boucherie Rd., Westbank, BC. Lake and mountain views. Relax in this spacious 3 bedroom home which is across the street from the Lake with a sweet little pathway that leads to a quiet sandy beach. There is a wired 23 x 11 Man cave/She shed in the backyard with another private covered outside space. Numerous tasteful updates have been made over the years. Enjoy large windows, skylights, a deep soaker tub, stackers, an open concept kitchen/dining area and bedrooms tucked at the back, all on a no-thru road. No age restrictions, no dogs, no rentals, indoor cats ok, financing through Peace Hill Trust only and the Park requires a credit score of 730 for approval. Lease expires 2105. No RV, dock, mooring, or fire pits allowed. All measurements taken from I-Guide. (id:26472)
Royal LePage Kelowna


