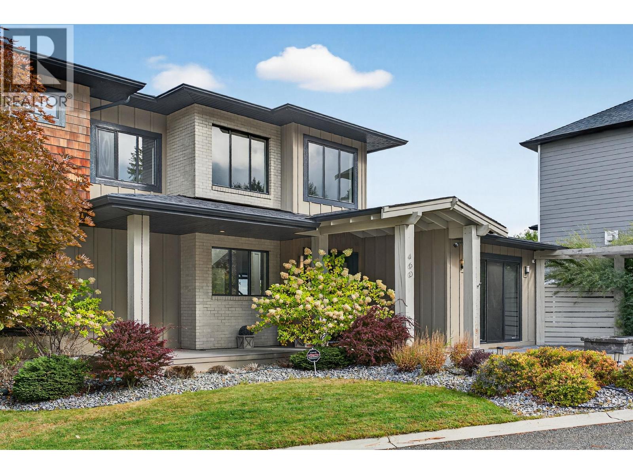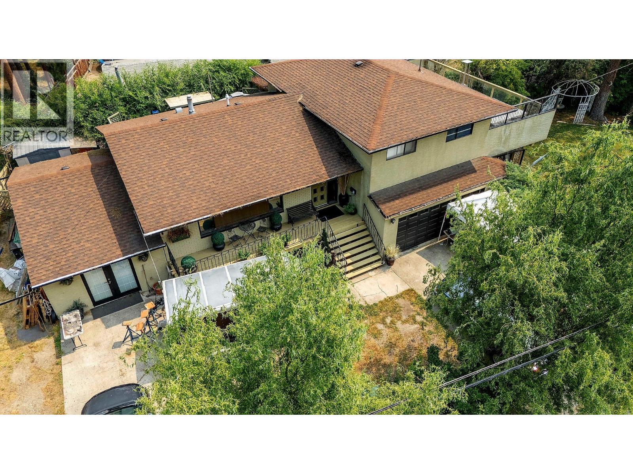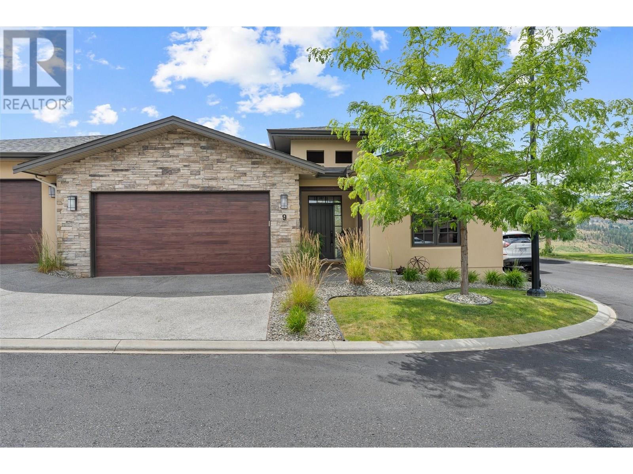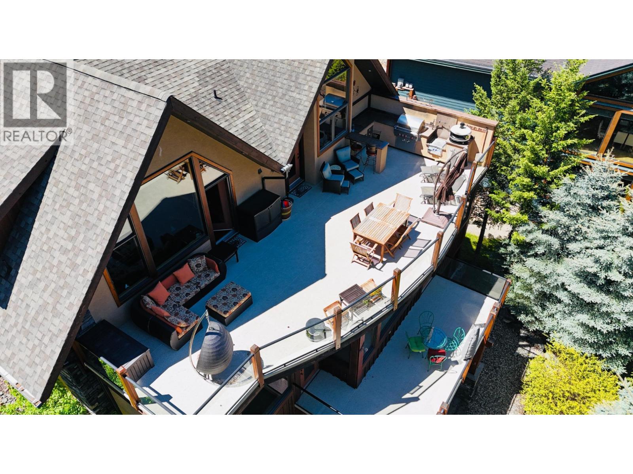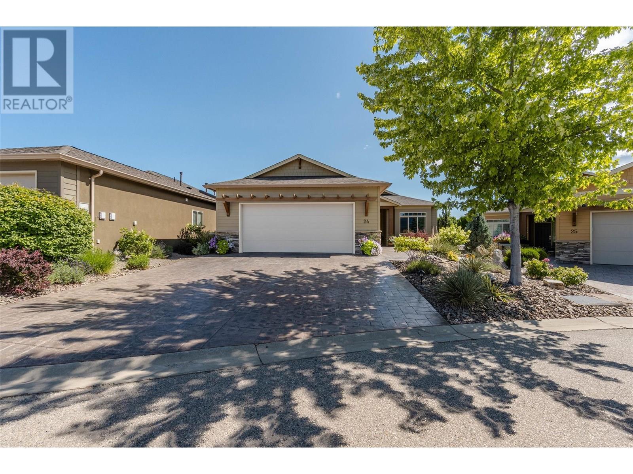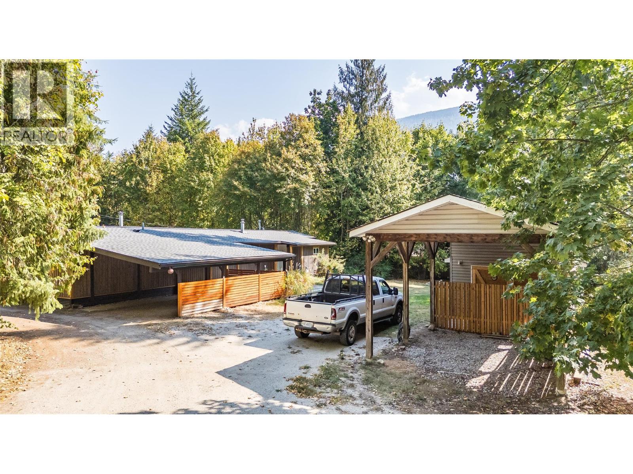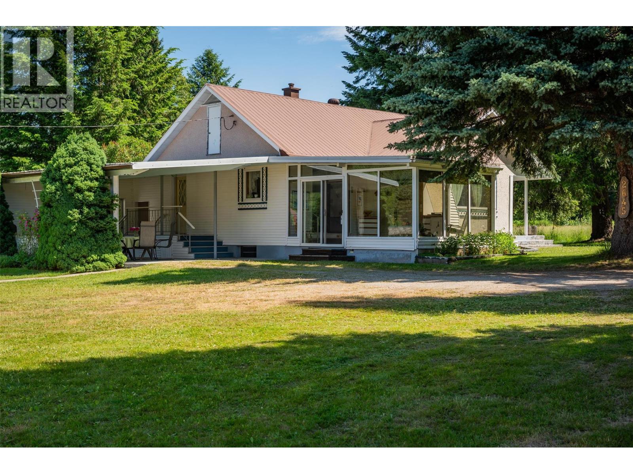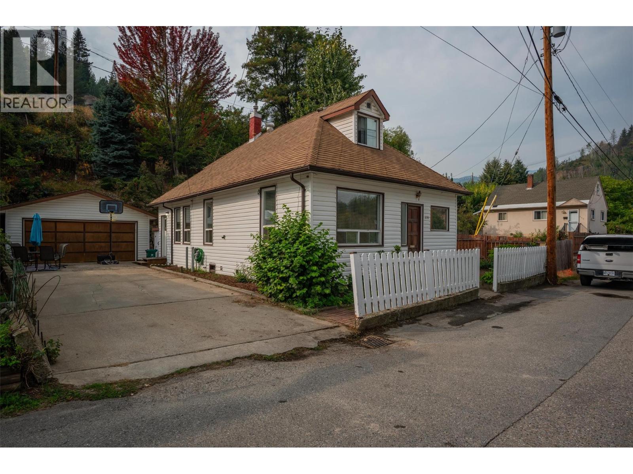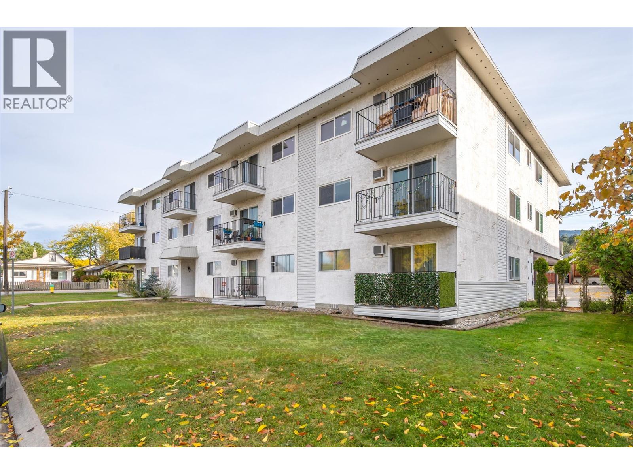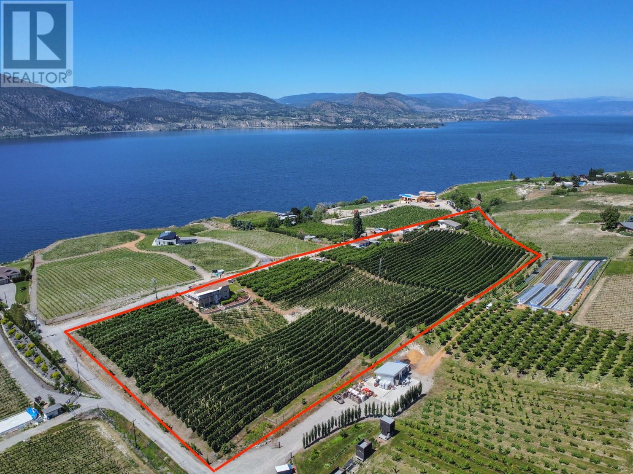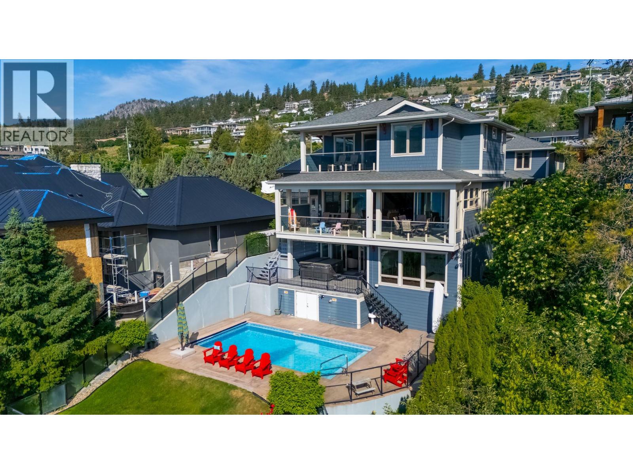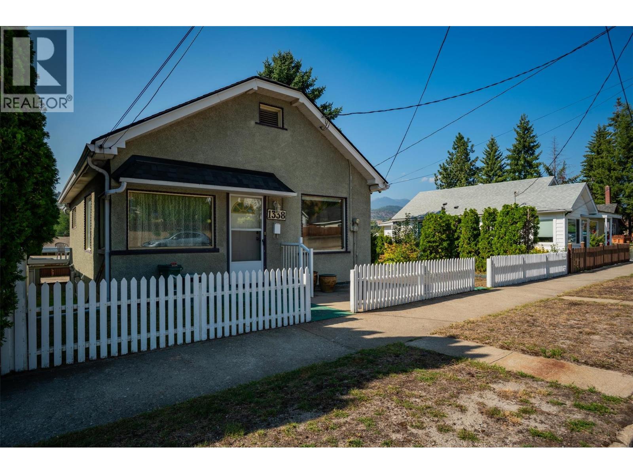Listings
460 Rockview Lane
Kelowna, British Columbia
Ideally situated on a quiet, dead-end street in one of Kettle Valley’s most sought-after neighbourhoods, this exceptional residence exemplifies premium family living. Occupying a landscaped corner lot, the property features expansive lake and mountain views and is conveniently located across from walking and hiking trails. The interior offers both functionality and elegance, with a double-sided fireplace that unites the main floor living and dining areas in a welcoming atmosphere. Hardwood flooring extends throughout the main level, complemented by plush carpeting in the bedrooms. The contemporary two-tone kitchen is equipped with stainless steel appliances, a spacious walk-in pantry, and modern cabinetry for optimal utility and style. A dedicated office with a private entrance provides an excellent opportunity for a home-based business. The upper level boasts three well-designed bedrooms, including a primary suite with impressive lake views, a walk-in closet, and a spa-inspired ensuite. Everyday convenience is enhanced by a walk-through laundry room connected directly to the primary suite. On the lower level, a self-contained in-law suite offers versatile accommodations suitable for extended family members, older children, or guests. The heated four-car garage includes an RV hookup and ample space for a large RV or boat, catering to outdoor enthusiasts. This residence is positioned just minutes from schools, parks, shopping, and biking trails. (id:26472)
Realty One Real Estate Ltd
RE/MAX Kelowna - Stone Sisters
599 Clifton Road S
Kelowna, British Columbia
Welcome to 599 Clifton Road, a spacious and beautifully updated family home ready for its next chapter. With 4 bedrooms, 3 bathrooms, and over 2,300 sq ft of living space, this split-level residence offers comfort and functionality for everyday life. The renovated kitchen with rich wood cabinetry and high-end appliances opens to a bright dining and living area, seamlessly connecting to a private patio for indoor-outdoor living. Upstairs, three generous bedrooms include a primary suite with walk-in closet and ensuite. The lower levels provide a cozy family room with a custom stone wood-burning fireplace, an additional bedroom, rec room, office area with custom built-in desk, and large laundry space — ideal for guests, hobbies, or a home workspace. Outside, enjoy a landscaped yard with mature trees, lush gardens with irrigation, and multiple patios, plus ample parking with a double attached garage, single garage, and two driveways with extra room for RV parking. Beyond its move-in ready appeal, this property also holds exciting long-term potential. Sitting on a 9,975 sq ft MF1-zoned corner lot, it offers flexibility for infill development, with the option to add development alongside the existing home positioned on half the large lot, or redevelop for maximum density with up to six ground-oriented residential units. Whether you’re looking for the perfect family home today or an investment in tomorrow, this Glenmore property delivers both lifestyle and opportunity. (id:26472)
RE/MAX Kelowna
787 Kuipers Crescent Unit# 9
Kelowna, British Columbia
Discover this premier, lake view executive low maintenance home at the SUMMIT on Southridge in Kelowna’s coveted Upper Mission neighborhood. Thoughtfully designed for easy living and entertaining in mind, this 4-bedroom, 3-bathroom residence offers over 2600 sq.ft. of refined living space. The open-concept main floor showcases expansive windows framing picturesque lake and valley views. The chef-inspired kitchen is a standout, featuring stainless steel appliances, a gas cooktop, sleek cabinetry, a walk-in pantry, and a generous island ideal for gatherings. Step outside to a private deck with glass railing, which is perfect for soaking in the view with morning coffee or evening sunsets. The main-floor primary suite is a serene retreat, complete with a spa-like ensuite and a walk-in closet. An additional main-level bedroom adds flexibility as an office or guest room. Downstairs, the bright walk-out lower level offers a spacious recreation room, two more bedrooms, a full bathroom, and a wet bar area, ideal for family time or hosting friends. Double garage + spacious driveway to accommodate 2 additional cars. If you are looking for a low maintenance, lock-and-go lifestyle with a view and room for family, this is your next home! (id:26472)
Unison Jane Hoffman Realty
2557 Ledgerock Ridge
Invermere, British Columbia
Perfection Plus! Castle Rock's peaceful neighbourhood is the address of your dream home. The custom timber frame design is one of kind.This amazing home offers luxury, comfort, and quality features to enhance your living experience. The residence has two large primary bedrooms with ensuites. Both the three- and four-piece ensuites have steam showers, wet coffee stations, walk in closets and a private deck area. Chefs will love the kitchen's large butcher block island with a prep sink, copper backsplash, highend appliances, a bar with wine and beer fridges in the kitchen, as well as plenty of storage. Amazing outdoor living space with kitchen, concealed lighting, BBQ, power burner, pot filler, sink, and beverage fridge area on the large deck. A beautiful water feature and pond make the outdoor space a sanctuary, and just open your door or window to be mesmerized by the trickling sound of water. Step inside the walk-out basement to find in-floor heating that makes it cozy year-round. Extra high ceilings and a large 1/2 garage to accommodate your pleasure boat and meet all your storage needs. Enjoy breathtaking vistas of the Purcell Mountains and Rockies as your everyday backdrop. This peaceful home on a no through road is the perfect retreat. 2557 Ledgerock offers the perfect balance of elegance and comfort. Book your viewing today to discover Castle Rock's outstanding lifestyle. (id:26472)
Royal LePage Rockies West
6833 Meadows Drive Unit# 24
Oliver, British Columbia
FIRST 6 MONTHS OF STRATA FEES PAID!! Welcome to Arbor Crest, Oliver’s most sought-after 55+ gated community. Built in 2018, this stunning executive home offers 2 bedrooms plus a den, partial basement & an open-concept layout with quality construction & modern finishes. The bright white kitchen is a showstopper, featuring quartz countertops, large island, gleaming white tile backsplash, ceiling-height soft-close cabinetry & tasteful, contemporary light fixtures. Step outside to a charming, private stamped concrete patio, covered for all-season grilling or quiet relaxation. Beautiful maple hardwood floors flow throughout the main living space. N/G fireplace with stone surround creates a warm, inviting atmosphere. Spacious den with french doors makes an excellent guest room or home office. Primary suite includes a 5-piece spa-inspired ensuite with dual vanity, freestanding soaker tub, tiled glass shower & walk-in closet. Custom top-down/bottom-up blinds throughout. Oversized laundry room with brand-new washer/dryer, laundry sink & extra storage. Partial basement is accessible through the garage & has been tastefully finished & fully sound-proofed, with access to the crawl space for additional storage. Highlights include N/G heating, central A/C, water softener, central vacuum, double garage with stamped concrete driveway. Low-maintenance landscaping with U/G irrigation. Strata fees $175/mth & 2 pets permitted. Ideally located, this exceptional home could be your next dream home! (id:26472)
RE/MAX Wine Capital Realty
2806 3a Highway
Nelson, British Columbia
Updated and inviting, this comfortable 3-bedroom, 2-bath de-registered manufactured home sits on a level 0.63-acre parcel in the desirable Six Mile area on Nelson’s North Shore. Extensively updated, the home features a bright, open layout with plenty of natural light and a cozy gas stove. An addition expands the living space with a spacious living room, dining area, and access through sliding glass doors to a generous 300 sq. ft. deck—perfect for relaxing or entertaining. Outside, you will find a great yards, a large attached carport plus a separate RV carport (30' x 16' with 12' clearance), and a 16' x 24' detached insulated workshop. There is a fenced garden, a treehouse and good yard spaces. Conveniently located just 10 minutes from downtown Nelson and within walking distance of Six Mile beach. (id:26472)
Coldwell Banker Rosling Real Estate (Nelson)
2645 Shoreacres Road
Castlegar, British Columbia
2645 Shoreacres Road – Welcome to this well-maintained 3-bedroom, 2-bathroom home set on a private 2.8-acre property. Perfectly blending comfort and functionality, the home offers an open main floor layout and has been carefully cared for, ready for its next owner. The basement features a separate entrance, making it an excellent candidate for a secondary suite or in-law accommodation. A highlight of the property is the impressive detached four-bay shop, offering ample space for vehicles, tools, or hobbies. Additional features include a barn, greenhouse, and fenced garden, ideal for those wanting hobby farm potential or a self-sufficient lifestyle. For relaxation and entertaining, enjoy the gazebo and fire pit area—perfect for evenings with family and friends. The private well produces an abundant 45 gallons per minute, and the septic system has been recently serviced for peace of mind. Enjoy the privacy of acreage living while still being conveniently located between Castlegar and Nelson. Just minutes away are the Kootenay River, Shoreacres Beach, Brent Kennedy Elementary, and Mt. Sentinel Secondary. This property offers the ideal balance of rural tranquility, investment potential, and everyday convenience. (id:26472)
Coldwell Banker Executives Realty
278 Lerose Street
Trail, British Columbia
Opportunities like this don’t come along often! Nestled in the sought after neighborhood of West Trail, this incredible family home has been lovingly kept in the same family for years and is now ready for new memories. With four bedrooms, two full bathrooms, and endless flexibility, it offers the perfect blend of character, comfort, and functionality. Step inside to find a welcoming mudroom that opens into the kitchen and dining nook, creating a practical entry point for busy family life. The main floor features a bright and inviting living room, two spacious bedrooms, and a full bathroom which is ideal for one-level living or accommodating guests. Upstairs, you’ll discover two additional bedrooms and another full bathroom, giving everyone their own private retreat. The lower level offers even more space, with a cozy den that could easily serve as a fifth bedroom, alongside a dedicated laundry area and plenty of storage for all of life’s extras. Outside, the property continues to impress. The oversized detached double garage provides room for vehicles, tools, and hobbies, while the low-maintenance yard means more time to enjoy your home rather than working on it. A private backyard offers the perfect setting for family gatherings or quiet relaxation, and the tiered garden area invites you to put your green thumb to work. This is a rare find in West Trail - a solid, versatile home with room to grow and a location you’ll love. Don’t miss your chance to make it yours! (id:26472)
RE/MAX All Pro Realty
1300 Church Street Unit# 205
Penticton, British Columbia
This bright and inviting second-floor corner unit offers an incredible amount of natural light that fills every room. The open floor plan creates a seamless flow throughout the home, complemented by a beautifully updated modern kitchen featuring a stylish tile backsplash, new appliances, refreshed counters, cupboards, and flooring. Additional updates extend to the bathroom with a double sink vanity, tile flooring, and tub with tile surround! The condition is updated and move-in ready! Step out onto the covered deck and enjoy a lovely view of the park and tennis courts — the perfect spot for a morning coffee or relaxing evening. Located in a quiet and friendly neighborhood, this home is just a short drive from downtown shopping, restaurants, and other amenities. Rental-friendly with no age restrictions, this property offers affordable living at its best. The monthly strata fee conveniently covers heat, hot water, garbage, sewer, water, management and building maintenance — truly cheaper than rent! (id:26472)
Century 21 Amos Realty
1021 Fleet Road
Penticton, British Columbia
Lovingly farmed by the same family for nearly 40 years, this incredible lakeview property on the pristine Naramata Bench holds the legacy of the land in its 8.6 acres. Nestled between wineries and orchards, the property features two separate homes on site, making it an ideal option for multi-family living or for those looking to maximize revenue potential. The main 4 bedroom home is immaculate and offers open concept living, built to take in the stunning view of the lake, and has been recently renovated with a new kitchen, bathrooms and flooring. The wrap-around deck provides lovely views of the fruit trees: high density Ambrosia and Gala apples, along with Lapin cherries and two peach varieties. The secondary house is the original 3 bedroom home, built in 1983 and meticulously maintained. Truly an opportunity to live off the land! Measurements taken from iGuide. Please contact listing agent for a full information package. (id:26472)
Royal LePage Parkside Rlty Sml
5251 Buchanan Road
Peachland, British Columbia
Exceptional PEACHLAND LAKESHORE ESTATE offers a rare combination of luxury and functionality. Situated on .31 acres with easy access to sandy beaches and 52 ft of lakefront. This meticulous landscape and the FENCED yard creates a private sanctuary. The main residence boasts an ELEVATOR that CONNECTS ALL THREE floors, ensuring ACCESIBILITY for everyone. The open concept floor plan features a stunning GLASS wall that opens onto a large stamped concrete deck, offering breathtaking views of the LAKE, MOUNTAINS, POOL and DOCK. The spacious PRIMARY suite includes an attached office, luxurious ensuite, private deck and laundry room. NEW hot tub on a covered deck overlooks the lake. Above the spacious THREE BAY GARAGE with new epoxy floors is a charming GUEST COTTAGE with FOUR BEDROOMS, kitchen, laundry and one and a half bathrooms. A breezeway seamlessly connects the cottage to the main home. Enjoy outdoor living with an INGROUND HEATED POOL overlooking the lake. Enjoy BOATING from pile driving deck equipped with a 7 TON BOATLIFT. (id:26472)
Royal LePage Kelowna
1338 Third Avenue
Trail, British Columbia
Discover the perfect blend of comfort, privacy, and income potential with this centrally located property. The main residence features an eat in kitchen, large living room, two spacious bedrooms and a full bathroom on the main floor; offering a functional layout designed for everyday living. The lower level provides another full bathroom, a family room and a recreation room, creating versatile spaces for relaxation, work, or entertainment. An attached double carport with rear lane access adds convenience and practicality. Set on a generous sized lot, the property is further enhanced by a charming carriage house located at the rear. This secondary dwelling includes a bright and welcoming living room, eat in kitchen, one bedroom, one-bathroom on the main floor. The lower level offers excellent storage options in addition to a laundry area, adding to its overall appeal and functionality. Both the main home and the carriage house are currently occupied by long-term tenants, providing immediate rental income and making this an attractive investment property or mortgage helper. Situated in a highly desirable, central location, this property is within walking distance to all amenities, including shopping, dining, schools, parks and transit. Offering both lifestyle and income potential, this is a rare opportunity you don’t want to miss. (id:26472)
RE/MAX All Pro Realty


