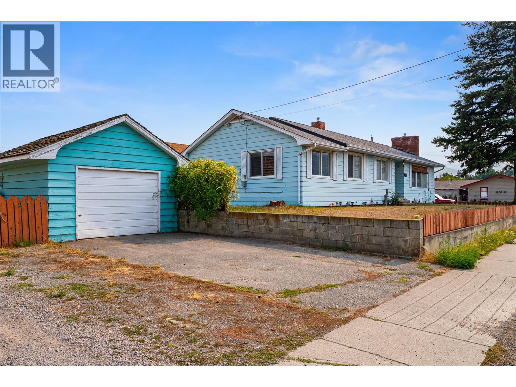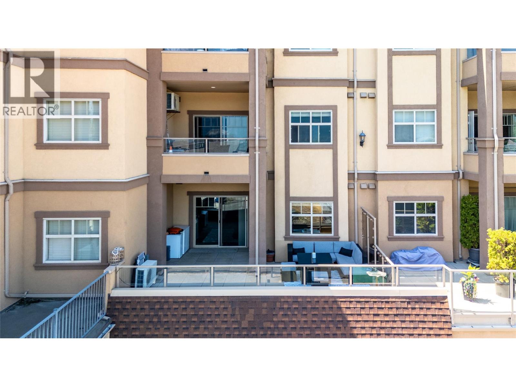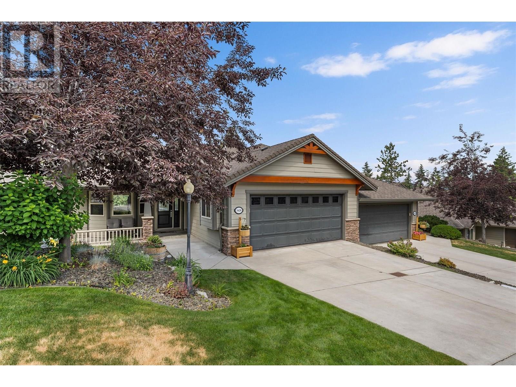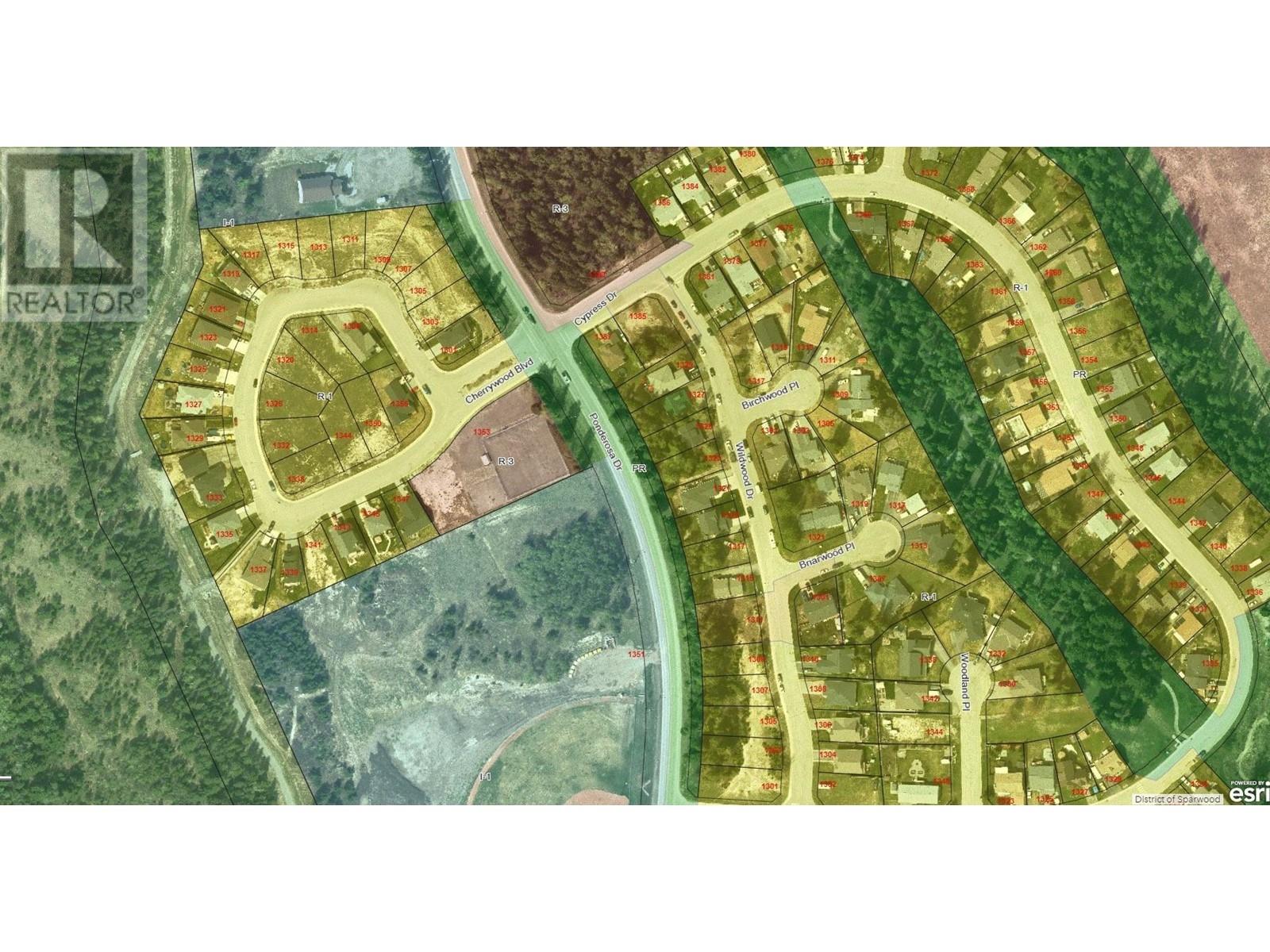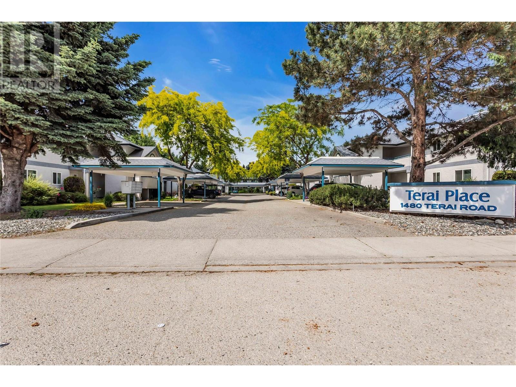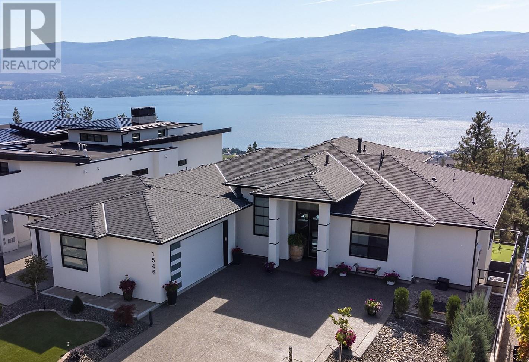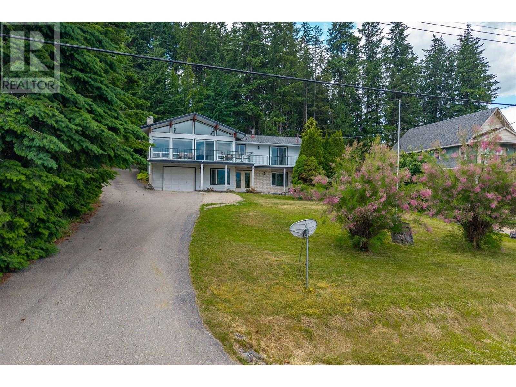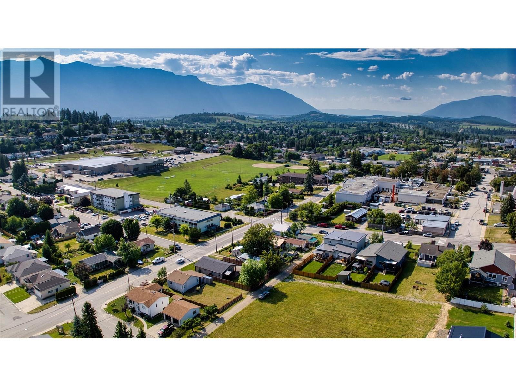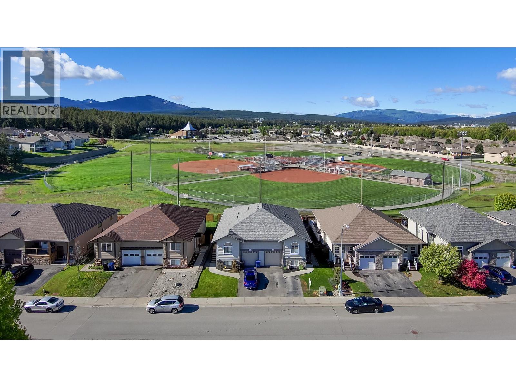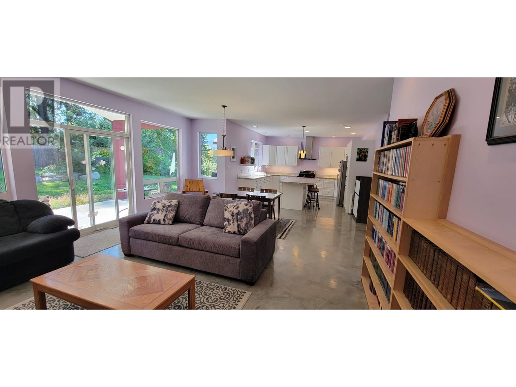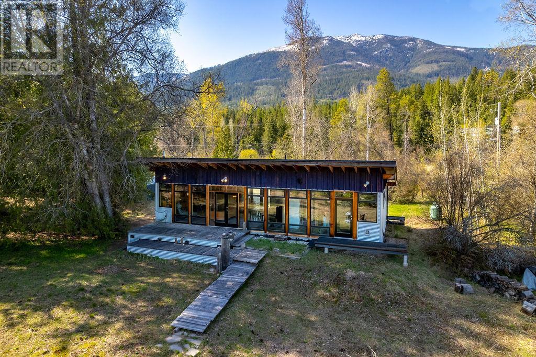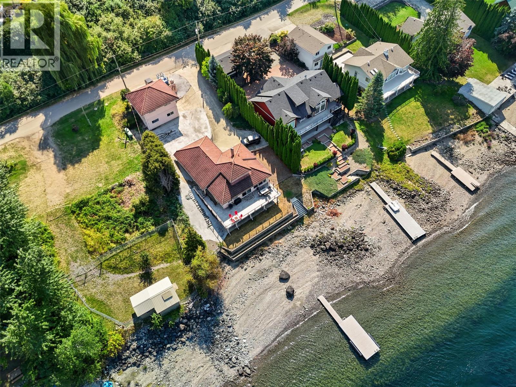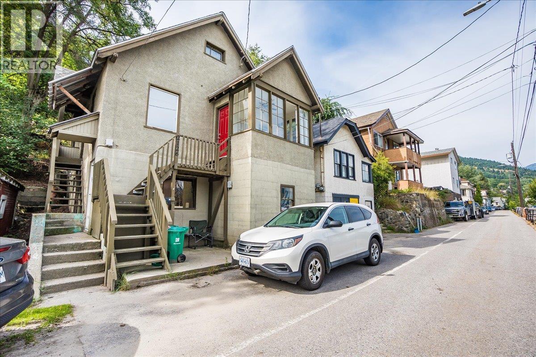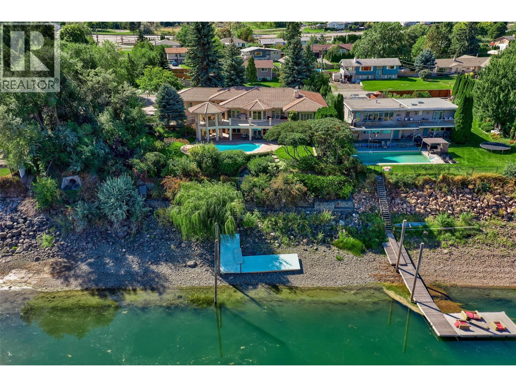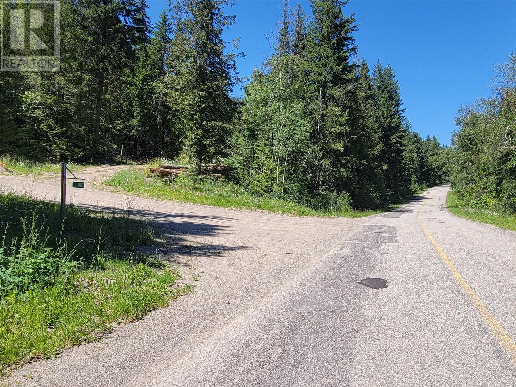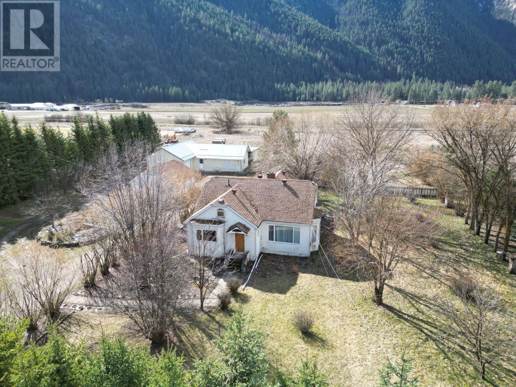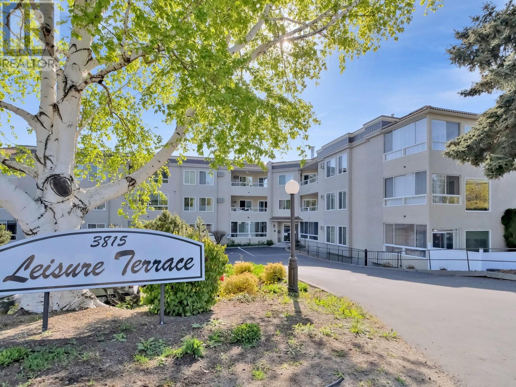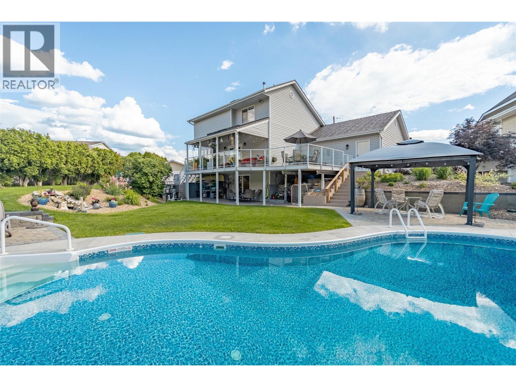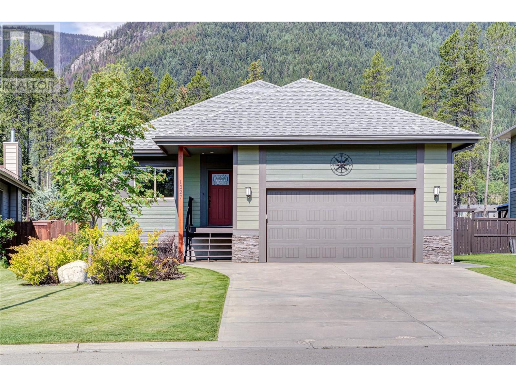Listings
1552 Garcia Street
Merritt, British Columbia
Step back in time with this vintage 1955 home, located just steps from Merritt’s downtown core. With 1,290 sq. ft. on the main and 956 sq. ft. of unfinished basement, this property is a true time capsule, ready to be restored to its former glory. Owned by the same family since 1970, it was once the heart of neighborhood gatherings. Original features remain, from the wood sliding room divider and original kitchen to the retro charm of the living room with its cozy gas fireplace. You can almost picture family gatherings around the kitchen table. The main floor offers 3 bedrooms, 1 updated bath with a double sink vanity and a walk-in shower, a spacious living room, vintage kitchen, and a hobby/office room which could double as a mud room. The basement is an open canvas awaiting your ideas. A single garage with loft storage adds practicality, while the generous lot allows space to build a shop or accessory building. New Nat Gas furnace & HWT 2022. 100 Amp Electrical Panel. Single, wired detached garage. Perfectly situated, this home is just 1 block from the elementary school, Clay Banks Park, and the Coldwater River, a place where children can play and swim all summer long. The location also offers unbeatable convenience with Save-On-Foods, the Railyard Mall, restaurants, library, and more just around the corner. Bring your vision and creativity! This well-loved home is ready for its next chapter. * All measurements are approximate. Verify if deemed important. (id:26472)
Exp Realty (Kamloops)
13615 Victoria Road N Unit# 206
Summerland, British Columbia
Stylish One Bedroom + Den in Victoria Place – Summerland’s Premier Address. Welcome to Victoria Place, a standout complex in the heart of Summerland, thoughtfully designed a step above the rest. This chic 1-bedroom + den, 2 bathroom home offers sophisticated comfort with 9-foot ceilings, granite countertops, an electric fireplace, & in-floor radiant heating paired with a ductless heat pump for energy-efficient, year-round climate control. Enjoy beautiful east-facing views & an expansive entertainment-sized deck—perfect for gardening, relaxing, or hosting guests. Inside, the open-concept living space is flooded with natural light, creating a bright & welcoming atmosphere throughout the day. The primary bedroom features a spacious 4-piece ensuite, while a convenient 3 piece guest bathroom adds functionality & privacy for visitors. The den offers flexible space for a home office or an extra sleeping area. This home is especially quiet with virtually no noise transfer between units, and with no neighbour on one side, it feels exceptionally private. The building is well-maintained & welcomes all ages, pets, & rentals, offering remarkable flexibility for homeowners & investors. Other highlights include secure parking, a storage locker, in-suite laundry, a central vacuum system, and low strata fees (approx $200/mth). All of this is located just steps from downtown Summerland’s charming shops & everyday amenities. It’s the perfect blend of convenience, comfort, & contemporary living. (id:26472)
RE/MAX Orchard Country
3428 Camelback Drive
Kelowna, British Columbia
Welcome to Sunset Ranch where golf course serenity meets elegant living. Nestled along the 13th fairway, this beautifully maintained villa offers over 2,300 sq. ft. Of living space with 2 bedrooms plus a den, and two spacious living areas, ideal for entertaining. From the vaulted ceilings to the double-sided fireplace, the main level exudes warmth and character. The kitchen features rich shaker cabinetry, a peninsula with bar seating, a full pantry, and bay window workspace. An open-concept dining and living room flows seamlessly to the covered deck complete with glass railings, exposed wood beams, and sweeping views of the course and surrounding mountains. The primary suite is a peaceful retreat with golf course views, a walk-through closet, and a 5-piece ensuite with soaker tub and double vanity. Downstairs offers a generous recreation room with built-in workspace, a guest bedroom, den, full bath, and access to a covered patio that extends your connection to the lush, landscaped greenspace. With refined finishes, thoughtful upgrades, and unmatched views, this is your opportunity to live in one of Kelowna’s most scenic gated communities just minutes from shopping, the airport, and all the amenities of the valley. The adjoining Villa is also for sale, offering an ideal generational living arrangement for extended family or visiting guests. (id:26472)
Unison Jane Hoffman Realty
909 119 Avenue
Dawson Creek, British Columbia
MOVE-IN READY and packed with UPDATES, this 2-bedroom, 1-bath gem is perfectly located within walking distance to Northern Lights College, quick dining options and shopping! Step into the warm and earthy kitchen boasting generous storage in the wood shaker cabinets, slate tiles, S/S appliances and S/S countertops. Recent upgrades include windows (2011), a H/E furnace, Navien hot water on demand (2016), and upgraded electrical with surge protection for added peace of mind. The primary bedroom offers a walk-in closet and a bonus office—ideal for working from home. Extra storage and laundry can be found in the partial unfinished basement. Outside, you’ll love the 16x24 heated workshop, garden area, and storage shed. A charming blend of comfort, functionality, and convenience—this home is a must-see! (id:26472)
Royal LePage Aspire - Dc
1353 Cherrywood Boulevard
Sparwood, British Columbia
Zoned for a 20 unit, 3 storey ground-oriented townhouse development and has been endorsed by the District for a 39 unit apartment complex as well. Sparwood is in need of multifamily residential accommodation with a vacancy rate of 3.4 % as of 2021 down significantly from 19.2% in 2017. Sparwood has a high demand for workers created by the expansion of Teck Coal the major industry of the area and the workers need accomodation. (id:26472)
Coldwell Banker Executives Realty
130 Walton Crescent
Summerland, British Columbia
Outstanding family home with great curb appeal on a quiet no-through road, ideally located near Summerland’s top amenities, including Giant Head School, sports fields, and the charming downtown core. Offering 7 bedrooms plus a den, 4 bathrooms, a 500 sq ft double garage, and a rare legal suite, this 2013-built home features a modern, bright, and highly functional layout with quality, timeless finishes throughout. The main floor showcases a stylish kitchen with all the right features, a spacious living room centered around a cultured stone-clad gas fireplace, and a dining area perfect for large gatherings. A butler’s pantry with laundry, a secondary fridge and freezer, and extensive counter space adds convenience. From here, step onto a 335 sq ft deck designed for outdoor living. Upstairs, 4 generously sized bedrooms include a primary retreat with a 5-piece ensuite and a 100 sq ft walk-in closet. The daylight walkout basement includes a family room with a media area and an additional bedroom, while the spacious and bright 1-bedroom legal suite offers its own entrance, patio, laundry, and full kitchen—ideal for rental income, VRBO, or extended family. The fully fenced yard is a blank slate with space for a pool, and the property provides ample extra parking for RVs and recreational toys. Exceptional value with over 4,500 finished square feet plus a garage, set on a beautiful large flat lot in a perfect neighborhood. (id:26472)
Chamberlain Property Group
2811 Canyon Crest Drive
West Kelowna, British Columbia
A welcoming home in a fantastic neighbourhood! This custom home built in 2022 has 6 bedrooms, 3 1/2 bathrooms with heated floors on the main level plus a 2 bedroom legal suite with separate entrance and laundry on the lower level providing additional living space or potential rental income. With a spacious open plan and the well-equipped kitchen with stainless steel appliances, under cabinet lighting, Quartz counters, and a butler pantry it is sure to impress. The low-maintenance xeriscape yard will leave you extra time to relax in the hot tub or to enjoy all the amenities and attractions the Okanagan region has to offer. All this plus no GST applicable on the purchase of this home! (id:26472)
Chamberlain Property Group
1480 Terai Road Unit# 104
Kelowna, British Columbia
This is the one you can call home! This spacious, one storey townhouse has been upgraded to be a bright and modern family home with 2 bedrooms and 2 full bathrooms! Updated throughout, kitchen cabinets, stainless steel appliances, Laundry room with SS washer/dryer, cabinetry with sink. Newer Bathrooms. Updated Windows and patio door (low E) which leads to a great relaxing patio. Roof 2011, Eaves 2016. One designated covered parking stall is located right in front of your unit and a shared guest parking stall is conveniently situated next to your spot. A private storage locker right outside the unit for easy access. Great central location with easy access to Transit, UBCO, parks, school, coffee shops, shopping & the Kelowna International Airport. Pets: 1 dog and/or one cat not exceeding 22"" in shoulder height. (id:26472)
Century 21 Assurance Realty Ltd
1546 Viognier Drive
West Kelowna, British Columbia
This stunning 4,363 sq ft home, built in 2021, offers a perfect blend of modern luxury and natural beauty. The open-concept main living area boasts 12-foot ceilings and large windows that frame breathtaking lake and mountain views. A seamless indoor-outdoor flow leads to a covered patio, ideal for enjoying the scenery. The designer kitchen features a large quartz island, a butler’s pantry, and top-tier appliances—perfect for entertaining. The primary suite is a serene retreat with panoramic lake views, a spacious walk-in closet, and a luxurious ensuite with a dual vanity, frameless shower, and soaker tub. The lower level is an entertainer's dream, with a family room, second kitchen, and games room/home theatre. Three additional bedrooms and two full bathrooms provide comfort for guests and the potential for a suite. Outside, a private backyard oasis awaits, with a 14 x 28 heated pool, an outdoor shower, an 8 x 8 hot tub, and a cabana bar area with a 2 piece bathroom. The three-car garage and second driveway offer ample space for vehicles and toys. Located minutes from the lake, hiking trails, and West Kelowna’s Wine Trail, this home offers an unmatched lifestyle of luxury and convenience. (id:26472)
Chamberlain Property Group
2250 Lakeview Drive
Blind Bay, British Columbia
Prime location with lake views steps away from Cedar Heights Park, this 3-bedroom, 3-bath family home features an in-law suite. Enjoy sweeping vistas of majestic mountains and a shimmering lake. Conveniently located near amenities in Blind Bay, this home boasts an inviting sundeck perfect for taking in the scenery, including Copper Island. Bright and cheerful interior with vaulted ceilings, exposed beams, floor-to-ceiling fireplace, newer kitchen with granite counter tops and sink, enormous island, new heat pump 2022, perfect for family or entertaining friends as well as a cozy wood burning fireplace and an open floor plan, . A rare blend of convenience, views, and comfort, this property is a true gem awaiting its new owner. Quick possession available. (id:26472)
Century 21 Lakeside Realty Ltd
415 16th Avenue N
Creston, British Columbia
This 2 bedroom 2 bathroom 1319 sq/ft bungalow was completely rebuilt and is centrally located in the heart of Creston. There are 2 very nice sized bedrooms including primary with walk in closet and full ensuite, a wide open family room, walkthrough kitchen, dining area and convenient front and back entries. Outside the detached garage is 23x13, has power and is perfect for your projects and storage. The driveway has drains tied to city drainage and lots of room for parking and the yard is partially fenced, has in-ground sprinklers, alley access, a storage shed and back patio with gazebo. Great location, great layout, a nice sized yard/shop and no updates needed! Contact your agent for a showing today. (id:26472)
2 Percent Realty Kootenay Inc.
1849 Kelowna Crescent Unit# A
Cranbrook, British Columbia
No strata fees or bylaws. No updates needed. Single floor living! This 3 bedroom, 2 bathroom home with attached garage is immaculate and is the perfect home for your young family or to retire to. The main floor is bright and open featuring a bedroom at the front of the home that is currently used as an office, a walkthrough kitchen with built in seating and then family room with direct access to the patio and fenced backyard. The back half of the main floor then features laundry, a 5 piece bathroom and spacious primary with walk in closet. Downstairs is wide open with games area, family room with gas fireplace, second full bathroom and another nice sized bedroom for guests or your growing family. You will love the additional privacy that comes with backing on to the ball diamonds and the predictable cost of ownership that comes with a newer home like this. Contact your agent for a showing today! (id:26472)
2 Percent Realty Kootenay Inc.
515 9th Avenue
New Denver, British Columbia
Private, East half (Strata) duplex in a quiet part of New Denver overlooking downtown and a view of the Valhalla Mountains. Large open living area with bright kitchen. Centre island and generous cupboard and counter space. The unit contains 2 bedrooms. The master bedroom has an ensuite bath and walk through closet. In floor heat. Interior and exterior access attached, 21ft deep, single garage. Wide driveway is stamped concrete. The yard is fenced and flat. Unit is vacant and ready for quick possession. vacant and easy to show. (id:26472)
Coldwell Banker Rosling Real Estate (Nelson)
8902 Beach Street
Balfour, British Columbia
Rare opportunity to own 0.68 acres of waterfront paradise on the protected shores of Kootenay Lake. Laze dreamily on your expansive private beach and watch the ferry sail by and the ospreys circle overhead. Cozy up inside your modern chalet, lined with floor-to-ceiling windows to watch the storms come up and the sun rise over the mountains. No convenience was spared in this 2009 build with geothermal-sourced in-floor heating, walk-in shower, European wall-hung toilet, and modern appliances. Soaring ceilings filled with light make this small footprint 1-bed 1-bath home feel expansive. Private and treed lakefront setting near the end of a no-through lane mean you will not hear the highway at this retreat! Possibility to create a further expansion and your dream home on this large lot. Plenty of storage for all your toys plus covered parking for 2 vehicles. Well-maintained and tenderly-loved, these properties do not come along often. Book a showing with your Realtor today and make waterfront living your reality! (id:26472)
Exp Realty
4071 Reid Road
South Shuswap, British Columbia
Welcome to your dream retreat on the shores of Shuswap Lake. Nestled on a quiet street in Eagle Bay, this Tuscan-inspired waterfront villa combines timeless architecture with unbeatable views. From the moment you arrive, the new paved driveway and manicured grounds set the tone for this private lakeside escape. Step inside to soaring vaulted ceilings, an abundance of natural light, and a spacious open-concept design perfect for entertaining or simply soaking up the panoramic lake and mountain views from every angle. The main level features a primary bedroom with cheater ensuite for ultimate convenience, while upstairs offers a versatile loft space. The lower level is designed for fun and relaxation with a wet bar and rec room opening onto a covered patio just steps from the water. Outdoor living is where this property shines: a wrap-around tiled deck for al fresco dining, a gorgeous aluminum dock with rolling gangway for endless summer fun, and a private yard where you can unwind in peace. Practical touches include roll-down security shutters, propane radiant heating, and a septic + community water system. A detached 2-storey shop with plumbing provides secure parking for vehicles and a boat, plus extra workspace. With additional covered and off-street parking, there’s room for everyone. Whether you’re searching for a year-round residence or the ultimate family getaway, this property offers the best of the Shuswap lifestyle. (id:26472)
Exp Realty (Kamloops)
1260 Timothy Place
Kelowna, British Columbia
This custom San Marc built home offers second to none spectacular, unobstructed views of Okanagan Lake and valley from throughout the main floor. Thoughtfully designed for luxury and privacy, it features high-end finishes, premium fixtures, and a chef’s kitchen with top-quality appliances. Enjoy an expansive pool deck with covered and open areas, a cascading water feature, and linear granite fire pit—all set against panoramic lake views. The main level includes a spacious primary suite with private patio access and two additional bedrooms. A professionally designed media room with surround sound and a 108"" projection screen offers a true theatre experience. Downstairs features a custom wine cellar with an adjacent prep area. Over $200,000 in recent upgrades and extras: new eaves troughs, pool liner, heater, pump, salt cell, programmable drapes, irrigation, fireplaces, integrated audio system, central A/C, central vac, industrial cooler, outdoor furniture for 24 (also included in sale), custom golf cart with plow, security system, and a beautifully landscaped garden with raised beds and fountains. A rare opportunity to own a turnkey lakeview estate in one of the Okanagan’s most desirable settings. (id:26472)
Chamberlain Property Group
2165 Shelby Crescent
West Kelowna, British Columbia
Spacious, meticulously maintained, updated, and ideally located—this 3-bedroom, 3-bathroom West Kelowna home offers nearly 3,000 sq. ft. of comfortable living space in a quiet, family-friendly neighbourhood. Built in 2007, this two-story home with a walk-out basement backs onto peaceful green space and is just minutes from schools, walking trails, and all amenities. Inside, you’ll find numerous updates, including a fully renovated kitchen, tankless hot water, and whole-home water filtration. The open-concept main level is bright and functional, while the basement is roughed in for a fourth bathroom and offers excellent suite potential with a separate entrance. Enjoy movie nights in the included home theater system, and relax in your private backyard oasis featuring a covered gazebo, 2 sheds, and mature landscaping. Parking is no issue with a double garage and large driveway, plus room for an RV. A rare combination of space, location, updates, and extras—this home truly has it all. (id:26472)
Chamberlain Property Group
2126 Topping Street
Trail, British Columbia
What a view! This fantastic 2-bedroom, 1-bathroom home with an authorized 1-bedroom suite is ready for new owners. The main living space offers a spacious living room, a well-appointed kitchen, two bedrooms, and a full bathroom - with beautiful views of the Columbia river from the kitchen, living room, and enclosed porch. The lower-level suite features its own bedroom, bathroom, and a large storage room. Shared laundry and utility areas are easily accessible from both units. Upgrades include a newer furnace, double-pane windows, and updated plumbing and electrical. Whether you’re a first-time buyer looking for mortgage support or an investor searching for a solid opportunity, this home checks all the boxes. Book your showing today! (id:26472)
Century 21 Kootenay Homes (2018) Ltd
6684 Chukar Drive
Kamloops, British Columbia
Step into elegance with this stunning 5,400 SqFt riverfront masterpiece. From the moment you enter, a grand open foyer sets the tone for refined living. A formal sitting room and executive office with custom built-ins offer sophistication and function. The gourmet kitchen flows seamlessly into the spacious living area, a wet bar with a second island makes entertaining effortless. The dining room is separate for intimate dinners. The expansive primary suite features river views, a gas fireplace, a dream walk-in closet with center island, and a spa-inspired 6-piece ensuite. The main level also includes a second bedroom, a 2pc powder room as well as a 4pc main bathroom. The lower level is a haven of leisure: a generous rec room with wet bar and fireplace, billiards area, flex space, indoor hot tub, sauna, steam shower, and abundant storage. Two additional bedrooms and a 4 piece bathroom complete the lower level. Outside, enjoy a covered deck with breathtaking views, mature landscaping, vibrant gardens, a sparkling pool, and private dock. With gated entry, RV parking, guest space, and a double garage, this estate offers luxury, privacy, and lifestyle in one exceptional package. (id:26472)
Exp Realty (Kamloops)
941 Chase Falkland Road
Chase, British Columbia
Beautiful acreage, Not in the ALR, 19.55 acres, backing onto Crown land for fantastic Hunting/Sledding/ ATV /Horseback riding/ Hiking and more, all at your doorstep with trails that go for miles, will take you to Harper Lake for the Fishing enthusiast. A nature lover's dream. Building site already started with views over the mountains and valley. Amazing opportunity for rural living at its finest, yet still close to town. High speed Internet service available via Starlink. Contact your realtor today for more information! (id:26472)
Century 21 Assurance Realty Ltd
280 Carson Road
Grand Forks, British Columbia
Welcome to this stunning 5.05-acre property, zoned AGR1, offering endless possibilities for the discerning buyer. This spacious 6-bedroom, 3-bath home sits on a private, park-like lot with mature trees and serene surroundings, providing a tranquil retreat from the hustle and bustle of everyday life. In addition to the charming home, you'll find a massive 2100 sqft workshop/garage – perfect for working on your vehicles, hobbyists or storage. A smaller 20'x26' detached garage offers additional space for vehicles or tools, while the 18'x15' garden house is ideal for cultivating your favorite plants or turning it into a cozy retreat. With a little love and care, this property can be transformed into your own personal paradise. Whether you're looking to create your dream home or need room for hobbies, pets, or even a small farm, this is the perfect spot to start. Don’t miss out on this incredible opportunity to own a slice of peaceful country living with ample room for growth and creativity. Come see it today! (id:26472)
Royal LePage Little Oak Realty
3815 Brown Road Unit# 110
Westbank, British Columbia
Welcome to Leisure Terrace, a desirable 55+ community in the heart of West Kelowna. This impeccably updated 2 bedroom, 2 bathroom corner condo is one you do not want to overlook. Located within walking distance to all of your shopping needs and wants, from grocery stores, to medical clinics and locally owned cafes, Johnson Bentley Aquatic Centre, and even a local winery and cidery are just down the street. Featuring over $30,000 in updates and renovations over the last few years, including all new kitchen cabinets, counters and appliances to name a few, a fully insulated sunroom with new windows and patio door for year round enjoyment (with storage space too), and access to your own private outdoor patio for your summer entertainment. This condo includes efficient in floor heating throughout, which is included in your monthly strata fee. One cat or one dog up to 14"" at the shoulder is allowed, and the complex features a small workshop space in the secure parkade, garden beds you can rent, and RV parking (subject to availability). (id:26472)
Chamberlain Property Group
5896 Fairview Place
Oliver, British Columbia
Priced to sell—don’t miss this opportunity! This beautifully upgraded 3-bedroom, 4-bathroom home offers outstanding value on a private 0.25-acre lot at the end of a quiet cul-de-sac. Thoughtfully updated and move-in ready, it features a durable metal roof, oversized double garage, central air, forced-air gas heat, and a cozy gas fireplace. The main floor showcases tasteful finishes, easy-care vinyl flooring, and a bright, remodeled kitchen with a generous island—perfect for everyday living and entertaining. Major upgrades between 2017–2023 include: an in-ground pool, UV light purification system, fully renovated bathrooms, new 4-piece ensuite, washer/dryer, hot water tank, updated front door, xeriscaped front yard, and underground irrigation. Enjoy multiple backyard deck areas, peaceful water features, and beautiful mountain views. (id:26472)
RE/MAX Wine Capital Realty
1327 Cherrywood Boulevard
Sparwood, British Columbia
Welcome to this beautifully designed 5-bed, 3-bath home in a peaceful, family-friendly neighborhood on a spacious, landscaped lot. Offering the ease of main-level living with a fully finished basement, this home combines comfort, functionality, and a thoughtful design. The bright, open-concept main floor offers a warm and welcoming atmosphere. The living room features custom built-ins and a gas fireplace that creates a cozy focal point, while the stylish kitchen includes stainless steel appliances, a large pantry, center island with seating, and a seamless flow into the dining area. Step outside to the deck with a new privacy wall—perfect for morning coffee or relaxing evenings. The fully fenced yard offers plenty of space to enjoy and features underground sprinklers, a concrete patio, garden shed, along with raspberry and strawberry bushes. The main level offers a private primary suite with walk-in closet and ensuite, plus two additional bedrooms and a full bath. Downstairs adds a large rec room, two more bedrooms, a third full bath, and a well-equipped laundry room with built-in cabinetry and a utility sink—making laundry tasks easy and organized as well as tons of storage. Thoughtfully equipped with on-demand hot water tank, a water softener, central A/C, central vac and a double garage with plenty of space for your gear, this home blends comfort, convenience, and charm—just steps from scenic trails and surrounded by natural beauty. (id:26472)
Exp Realty (Fernie)


