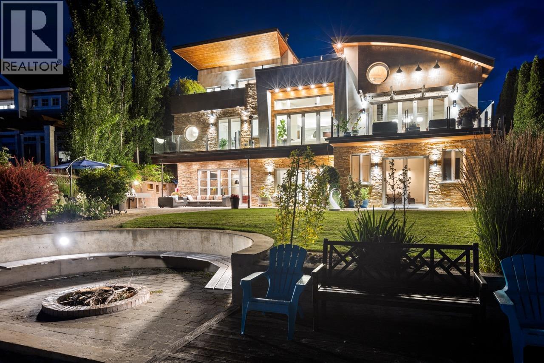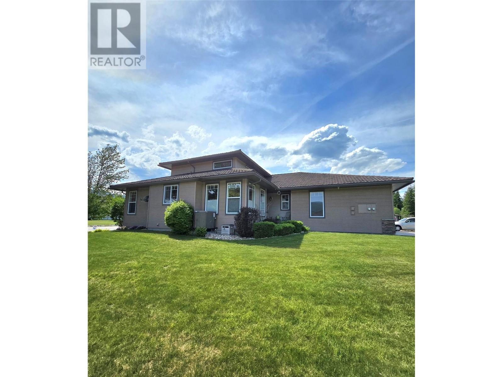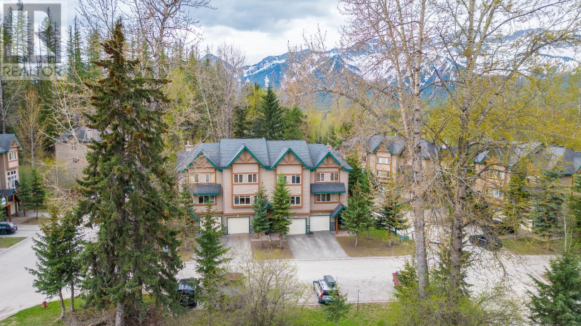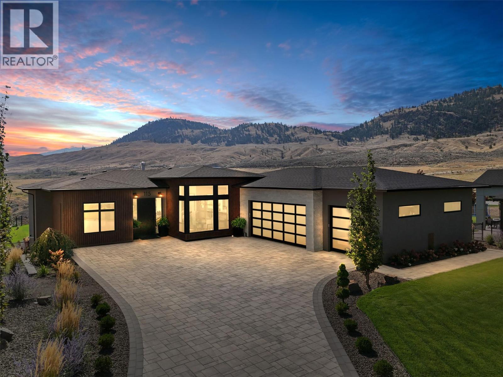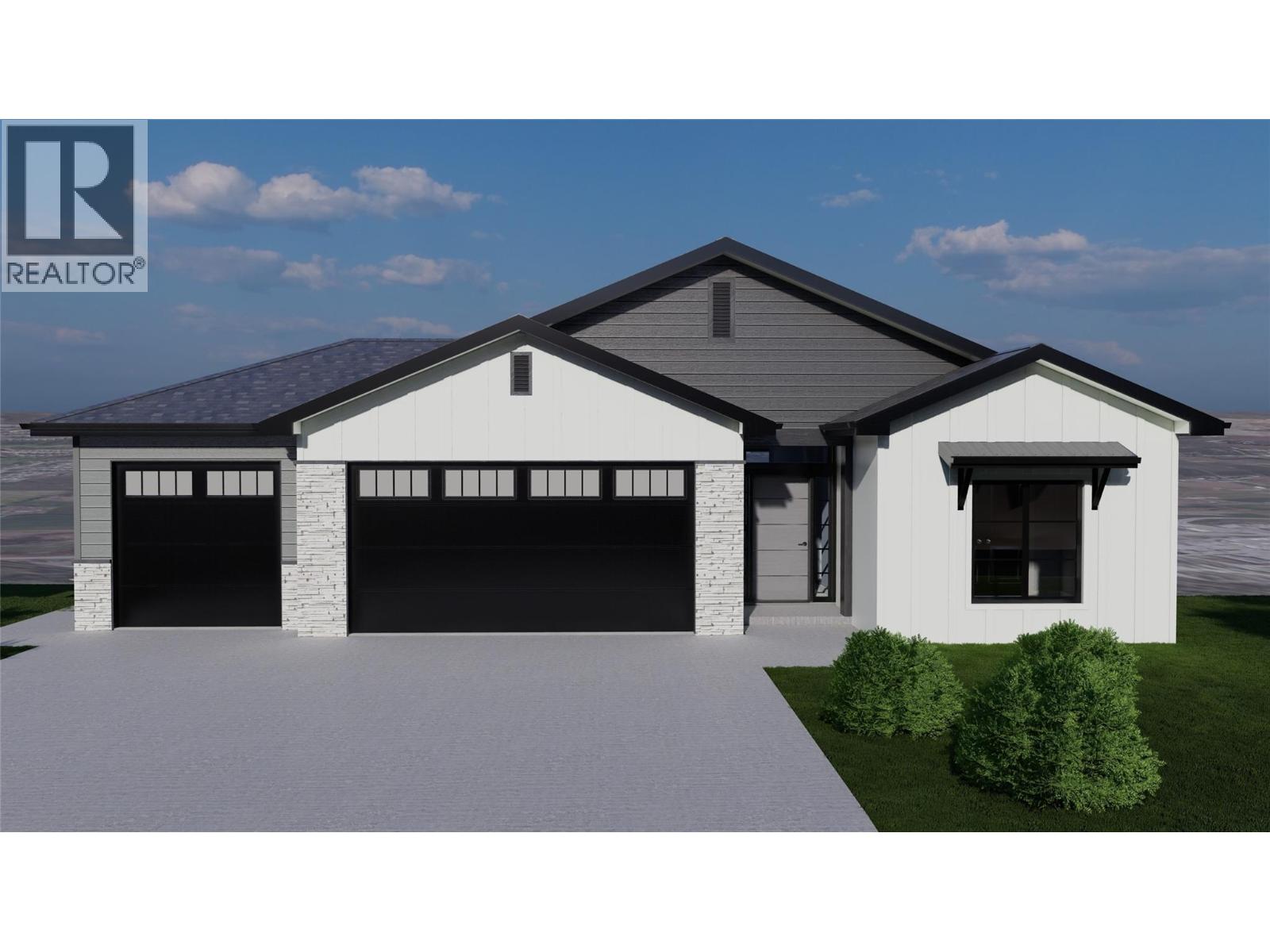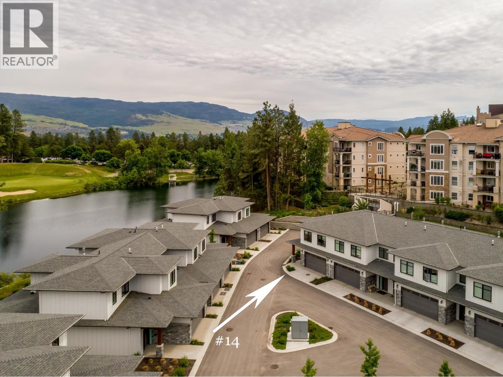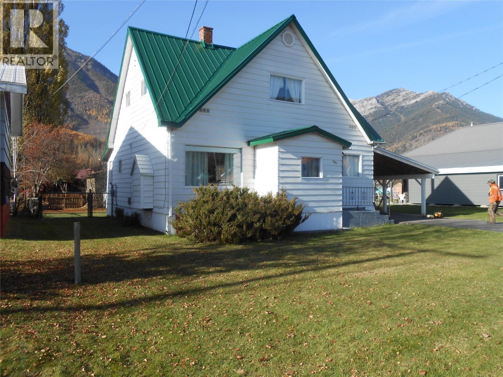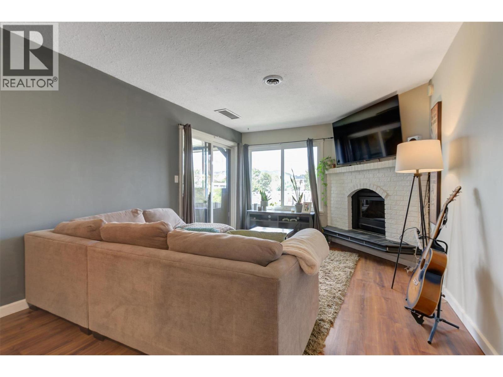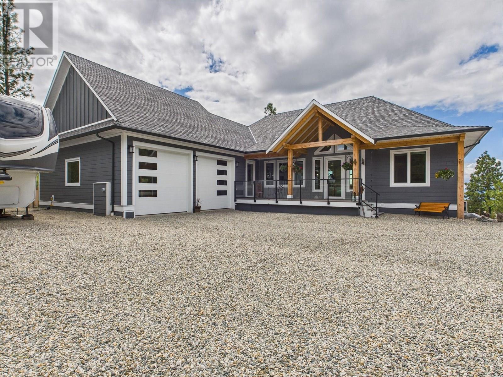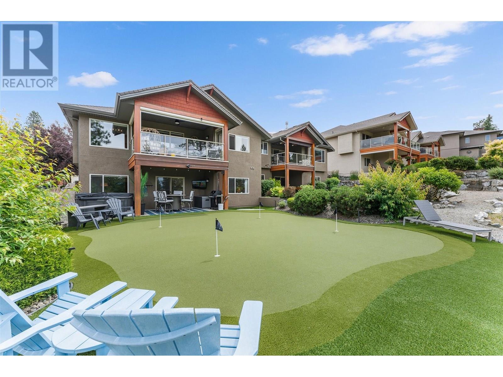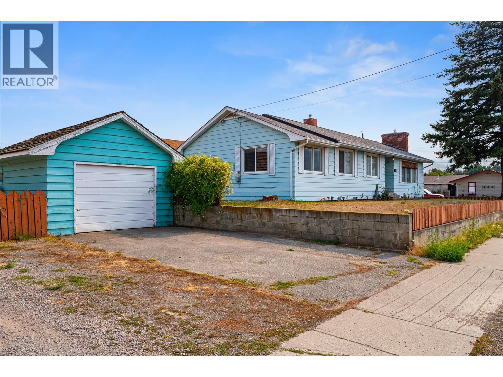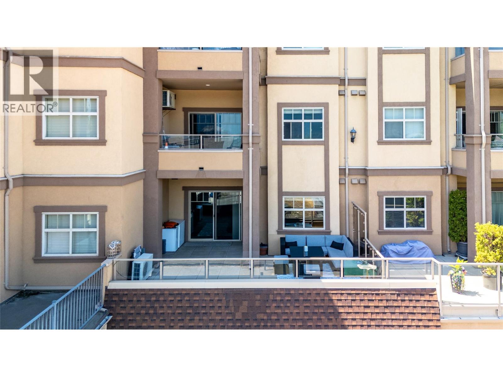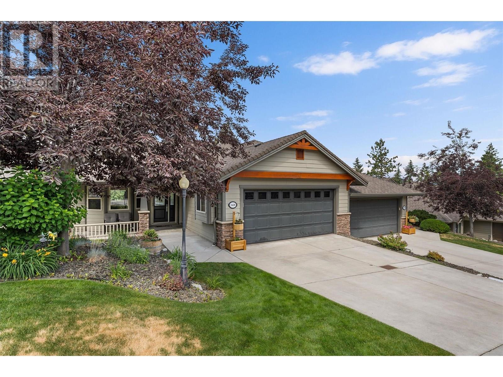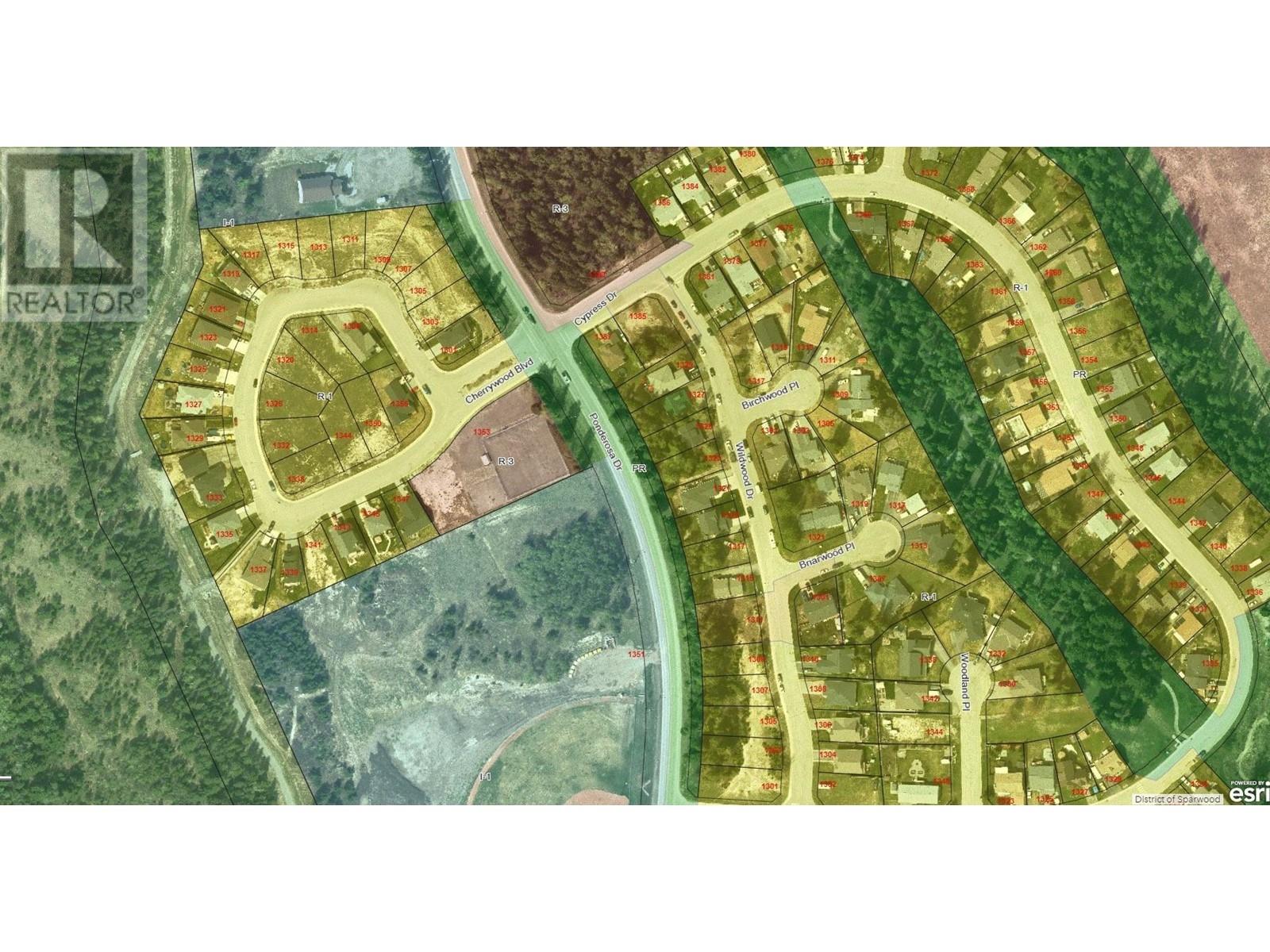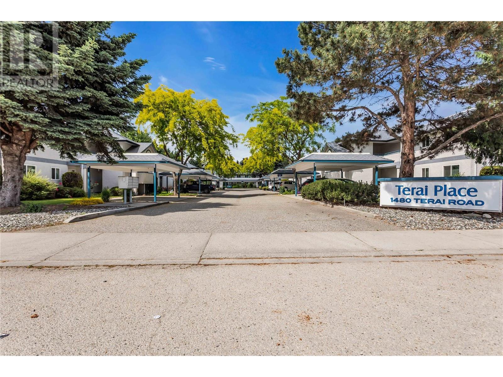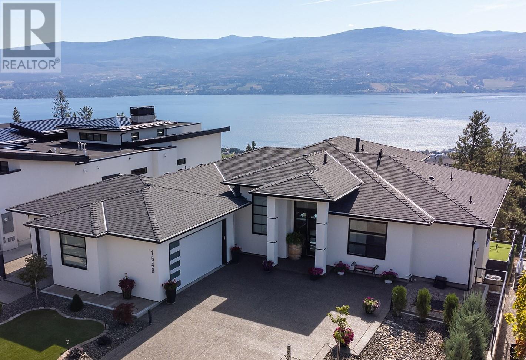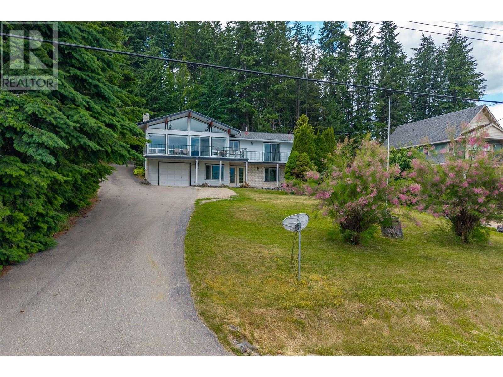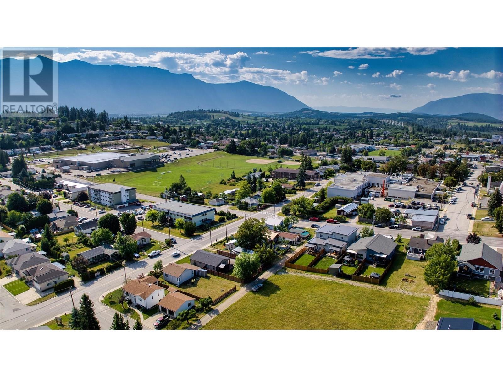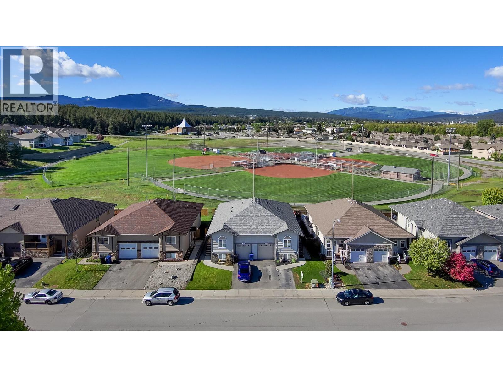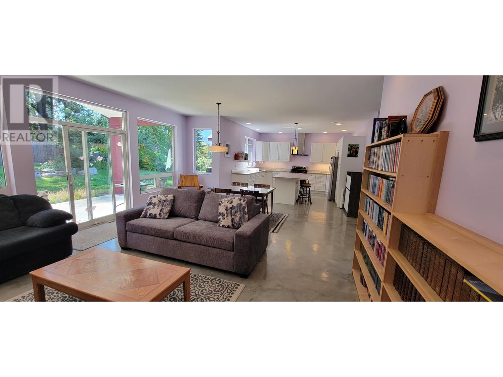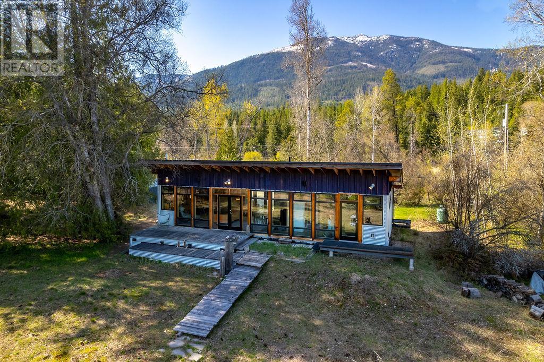Listings
2737 Casa Loma Road
West Kelowna, British Columbia
Architecturally striking lakeshore residence on the shores of Okanagan Lake. Set on a 0.25-acre (10,890 sq. ft.) lot with 75 feet of pristine frontage, this home is designed to seamlessly integrate indoor and outdoor living. The exterior blends rock, aluminum, steel, and wood, while the interior combines wood, glass, and reclaimed brick for a warm yet contemporary feel. Expansive NanaWall doors open the main living areas to the lakeside patio, extending the kitchen and dining spaces to a flat lawn, BBQ area, sandy beach with fire pit, and private licensed dock. The chef’s kitchen is equipped with top-tier appliances—including a built-in coffee maker—and anchored by a massive island with lake view dining. The upper level is devoted to the primary suite, complete with a private patio and rooftop deck capturing breathtaking sunrises. Four additional bedrooms with ensuites provide comfort for family and guests. The lower level offers a home theatre, wine cellar, recreation room, and a cozy living space with a wood-burning stove. A triple garage and ample uncovered parking add convenience, while mature landscaping creates a park-like setting. Located in the sought-after Casa Loma community, just minutes to Downtown Kelowna and steps from Kalamoir Park trails, this residence perfectly balances luxury design and lakeshore lifestyle. (id:26472)
Sotheby's International Realty Canada
2693 Golf Course Drive Unit# 1 Lot# 2
Blind Bay, British Columbia
Live worry free in the Heart of Beautiful Blind Bay. Nestled in the breathtaking surroundings of the Shuswap, this immaculate three-story Duplex-style Townhome offers the perfect balance of comfort, style, and natural beauty. With three spacious bedrooms and an inviting, functional layout, this home is ideal for full-time living or a serene getaway. Enjoy main floor living with the primary suite (walk-in closet and full ensuite) conveniently on the first floor. Two more bedrooms upstairs with a versatile office space and full bath. On the Lower level, make yourself at home with a home gym, play room & more office space or family living. Plenty of room for couples who both work from home. Step out onto your beautiful deck and soak in the picturesque views that make Blind Bay one of the Shuswap’s most beloved destinations. Watch the sun dip below the horizon, every moment here feels like a retreat. Located just minutes from the renowned Shuswap Lake Estates Golf Course, this property is a dream for golf enthusiasts - with golf cart parking conveniently located in the double+ garage. Inside, you’ll find thoughtful upgrades throughout, including a new heat pump (2021), newer hot water tank and appliances, new carpet, and a cozy fireplace that adds warmth and charm on cooler evenings. With a metal tile roof and so many updates spanning three well-appointed levels of living space this townhouse offer room to relax, entertain, and enjoy the natural beauty that surrounds you. From lake adventures to quiet evenings at home, it’s all here—waiting for you. (id:26472)
RE/MAX Shuswap Realty
3 Creek Place Unit# B
Fernie, British Columbia
Welcome to Coal Creek Estates! This 3-bedroom, 3-bathroom townhome is move in ready & waiting for its new owner. This home is perfect for those seeking low maintenance living without sacrificing space or style. As you enter the main floor, you are greeted by a spacious entry way with a separate door leading in from the garage - perfect for parking or additional storage. Step upstairs to the first level to find the living area. This area features large windows allowing for a ton of natural light, a gas fireplace to keep you warm on those colder evenings & patio doors leading onto the private deck -the perfect spot for BBQ's & entertaining. Step up to the next level to find an open concept kitchen & dining area, & a half bathroom. On the upper floor you will find all 3 bedrooms, one being the primary with full ensuite, & an additional full bathroom. Downstairs, on the lower level of the home, you will find an awesome recreational room, the perfect space for a home office, gym, or an additional living space. The possibilities are endless! This home has seen recent updates including new paint throughout, light fixtures, upstairs carpet & the addition of insulated subflooring in the basement which allows for a warmer space all year round. Located in a convenient & desirable location, close to downtown, schools, shops & walking/biking trails, this home won't last long! (id:26472)
Century 21 Mountain Lifestyles Inc.
115 Lake Point Court
Kamloops, British Columbia
Welcome to 115 Lake Point Court, a masterfully crafted rancher perfectly situated on a 32,900+ sq.ft. estate lot in the sought-after community of Tobiano. Designed with an uncompromising attention to detail, this residence showcases soaring 10ft ceilings on the main level, engineered hardwood floors, custom cabinetry with built-in appliances, and quartz countertops throughout. The expansive great room is anchored by a stunning fireplace feature and framed by walls of windows capturing panoramic mountain views, while the chef-inspired kitchen with walk-in pantry blends beauty with function. The private primary suite offers a spa-like retreat with stone soaker tub, walk-in shower, dual vanities, and a custom walk-in closet. A second bedroom, elegant powder room, and a well-appointed mudroom/laundry complete the main floor. The fully finished walk-out basement is designed for entertaining with a large rec room and games room with wet bar, three additional bedrooms, two full bathrooms, and versatile space to be used as a den or extra storage. Step outside to a resort-inspired backyard featuring a 32x16 saltwater pool with automatic cover, pool shed with pump room, covered patio, and a fully fenced, professionally landscaped yard. Just steps from Kamloops Lake and the award-winning Tobiano Golf Course, this exceptional home offers the perfect blend of refined luxury, modern comfort, and the unparalleled lifestyle that Tobiano is known for. (id:26472)
Century 21 Assurance Realty Ltd.
749 Carleton Street
Kelowna, British Columbia
Price includes GST! Completion financing is available for this home; inquire within for more details! This home is at foundation stage, allowing for you to pick your finishings and colour palette, and can be completed within 6-8 months for you to move into! With bigger lots, better views and a first class builder, come visit the show home at University Heights to learn more about how Ovation Homes is able to guide you from start to finish with building your dream Okanagan home! Do you want to wake up to stunning morning sunrises overlooking the fields and mountains? How about being in an area that is minutes from a top ranking private school in Kelowna, UBCO, and 5 amazing Golf Courses? University Heights is located approximately 20 minutes away from downtown Kelowna, 20 minutes from the heart of the Lower Mission and 16 minutes or less from Lake Country, positioning you close to work, but removed from the hustle and bustle so you can enjoy the peace and quiet you deserve. The “Bristol” features elegant styling sprawling over 3100 sqft of living space. With 3 bedrooms on the main level, a triple car garage for all your parking needs, and a mortgage helper legal suite, this home works for young families and empty nesters alike. (id:26472)
Chamberlain Property Group
1979 Country Club Drive Unit# 14
Kelowna, British Columbia
Perched above its private double garage, which includes an EV charger, this single-level home at Quail Landing features 2 bedrooms, 2 bathrooms of bright, wide-open living space. Nine-foot ceilings, wide-plank laminate flooring, & a stone-clad gas fireplace anchor the great room, while expansive windows pour in Okanagan light. The kitchen is made for gathering—topped in quartz, the kitchen island includes storage on both sides & is surrounded by a full suite of KitchenAid appliances, including a 5-burner gas stove, counter-depth French-door fridge, & whisper-quiet dishwasher. Timeless shaker cabinetry is complemented by under-cabinet lighting & upgraded matte black hardware for a modern touch. Slide open the patio doors to your covered terrace with natural gas BBQ hookup—perfect for warm evenings that stretch into sunset. The primary bedroom offers a peaceful retreat with a walk-in closet & spa ensuite featuring heated tile floors, a frameless glass shower, under-cab lighting, & upgraded matte black plumbing fixtures &accessories. A second bedroom$$ upgraded by California closets & a full bath. Full laundry, smart thermostats, energy-efficient LED lighting, & Step 3 BC Energy Code construction bring ease to everyday living. Tucked into a quiet community with a private firepit & forest-side trails, yet just minutes from YLW airport, UBC Okanagan, & the growing University District, this is a home where connection, comfort, & nature meet. (id:26472)
RE/MAX Kelowna
1041 8th Avenue
Fernie, British Columbia
Step into this charming and practical 1908 home with vintage charm. This well maintained and cherished Fernie property has been cared for by the same owner for over 65 years. A welcoming 4 bed, 2 full bath, two story, full size lot, Annex gem, large open back yard with incredible views of the mountains. New furnace, new hot water tank, upgraded wiring, a newer metal roof, paved driveway. You just can’t go wrong with this home and location. (id:26472)
RE/MAX Elk Valley Realty
1665 Ufton Court Unit# #333
Kelowna, British Columbia
This renovated top floor condo is a true retreat, perfectly positioned on the quiet side of a solid concrete building that offers exceptional soundproofing between units! With 2 bedrooms and 2 bathrooms, it delivers both comfort and functionality. Step inside to a spacious, freshly painted living area with an open concept dining and living space, complete with a cozy electric fireplace. The kitchen features updated shaker style cabinetry, modern appliances, generous counter space, and even a dedicated coffee station. The primary bedroom easily accommodates a king sized bed, with walk through closets leading to a large ensuite. A second well sized bedroom is tucked beside the main 5 piece bathroom. Other highlights include upgraded laminate flooring, in suite laundry, ample storage, and secure underground parking. Enjoy the fully enclosed sunroom year round, or open it up to create fresh, airy outdoor space. A new patio door adds a modern touch and easy access. Low strata fees and a low maintenance lifestyle make this home even more attractive. Located just minutes from Parkinson Rec Centre, shopping, transit, and more! It’s the perfect blend of peace, convenience, and value. (id:26472)
Macdonald Realty
125 Falcon Place
Osoyoos, British Columbia
Welcome to 125 Falcon Place–timber frame custom-built executive lake view home nestled on Anarchist Mountain.This meticulously designed residence offers over just under 4,000 square feet of finished living space with premium finishes, a legal walk-out basement suite for a mortgage helper!! The main floor features open-concept living with 9 ft ceilings, custom wide-plank engineered hardwood throughout, and 16ft vaulted ceilings in the entrance and great room. The chef-inspired kitchen is a showstopper with a large waterfall island, 36” refrigerator, gas cooktop with pot filler, electric oven, and soft-close cabinetry—perfect for both family living and entertaining.Enjoy 3 spacious bedrooms and 3 bathrooms on the main, including a luxurious primary suite with a spa-like 5 piece ensuite featuring a freestanding slipper tub, double vanity, walk-in shower. Walk-out basement hosts a legal 1-bedroom suite with 10ft ceilings, a separate office and a 3-piece bathroom. Suite is climate-controlled with dedicated electric heat pump system for efficient heating and cooling. Energy efficiency and comfort are built-in with Innotech triple-glazed casement windows and doors on the main and double-glazed units in the basement. Exterior doors are all 8 ft high. Step outside to enjoy a covered front veranda, a main floor deck with vaulted wood ceiling, and a fully covered patio on lower level. Glass railings throughout preserve the stunning views..Don't miss this one!! (id:26472)
RE/MAX Realty Solutions
3430 Camelback Drive
Kelowna, British Columbia
Stylishly updated and perfectly positioned on the 2nd and 13th green at Sunset Ranch, this golf-side villa offers the ideal blend of privacy, luxury, and low-maintenance living. Bathed in natural light, the main level showcases an open-concept layout with vaulted ceilings, warm toned hardwood floors, and a freshly updated kitchen with granite counters, stainless steel appliances, and soft blue cabinetry that adds a designer touch. Enjoy seamless indoor-outdoor living with a spacious dining area and covered balcony overlooking the lush greenway complete with electric privacy shades and tranquil golf course views. A custom-designed office by Taylor Living, elegant lighting upgrades, and a professionally installed putting green with ambient lighting. The main level includes a generous primary suite with walk-in closet and ensuite, while the lower level offers a large family room, guest bedrooms, and ample space for entertaining or extended family stays. Bonus opportunity: the neighbouring unit is also available an incredibly rare chance to purchase side-by-side homes for multi-generational living in one of Kelowna’s most scenic gated communities. (id:26472)
Unison Jane Hoffman Realty
1552 Garcia Street
Merritt, British Columbia
Step back in time with this vintage 1955 home, located just steps from Merritt’s downtown core. With 1,290 sq. ft. on the main and 956 sq. ft. of unfinished basement, this property is a true time capsule, ready to be restored to its former glory. Owned by the same family since 1970, it was once the heart of neighborhood gatherings. Original features remain, from the wood sliding room divider and original kitchen to the retro charm of the living room with its cozy gas fireplace. You can almost picture family gatherings around the kitchen table. The main floor offers 3 bedrooms, 1 updated bath with a double sink vanity and a walk-in shower, a spacious living room, vintage kitchen, and a hobby/office room which could double as a mud room. The basement is an open canvas awaiting your ideas. A single garage with loft storage adds practicality, while the generous lot allows space to build a shop or accessory building. New Nat Gas furnace & HWT 2022. 100 Amp Electrical Panel. Single, wired detached garage. Perfectly situated, this home is just 1 block from the elementary school, Clay Banks Park, and the Coldwater River, a place where children can play and swim all summer long. The location also offers unbeatable convenience with Save-On-Foods, the Railyard Mall, restaurants, library, and more just around the corner. Bring your vision and creativity! This well-loved home is ready for its next chapter. * All measurements are approximate. Verify if deemed important. (id:26472)
Exp Realty (Kamloops)
13615 Victoria Road N Unit# 206
Summerland, British Columbia
Stylish One Bedroom + Den in Victoria Place – Summerland’s Premier Address. Welcome to Victoria Place, a standout complex in the heart of Summerland, thoughtfully designed a step above the rest. This chic 1-bedroom + den, 2 bathroom home offers sophisticated comfort with 9-foot ceilings, granite countertops, an electric fireplace, & in-floor radiant heating paired with a ductless heat pump for energy-efficient, year-round climate control. Enjoy beautiful east-facing views & an expansive entertainment-sized deck—perfect for gardening, relaxing, or hosting guests. Inside, the open-concept living space is flooded with natural light, creating a bright & welcoming atmosphere throughout the day. The primary bedroom features a spacious 4-piece ensuite, while a convenient 3 piece guest bathroom adds functionality & privacy for visitors. The den offers flexible space for a home office or an extra sleeping area. This home is especially quiet with virtually no noise transfer between units, and with no neighbour on one side, it feels exceptionally private. The building is well-maintained & welcomes all ages, pets, & rentals, offering remarkable flexibility for homeowners & investors. Other highlights include secure parking, a storage locker, in-suite laundry, a central vacuum system, and low strata fees (approx $200/mth). All of this is located just steps from downtown Summerland’s charming shops & everyday amenities. It’s the perfect blend of convenience, comfort, & contemporary living. (id:26472)
RE/MAX Orchard Country
3428 Camelback Drive
Kelowna, British Columbia
Welcome to Sunset Ranch where golf course serenity meets elegant living. Nestled along the 13th fairway, this beautifully maintained villa offers over 2,300 sq. ft. Of living space with 2 bedrooms plus a den, and two spacious living areas, ideal for entertaining. From the vaulted ceilings to the double-sided fireplace, the main level exudes warmth and character. The kitchen features rich shaker cabinetry, a peninsula with bar seating, a full pantry, and bay window workspace. An open-concept dining and living room flows seamlessly to the covered deck complete with glass railings, exposed wood beams, and sweeping views of the course and surrounding mountains. The primary suite is a peaceful retreat with golf course views, a walk-through closet, and a 5-piece ensuite with soaker tub and double vanity. Downstairs offers a generous recreation room with built-in workspace, a guest bedroom, den, full bath, and access to a covered patio that extends your connection to the lush, landscaped greenspace. With refined finishes, thoughtful upgrades, and unmatched views, this is your opportunity to live in one of Kelowna’s most scenic gated communities just minutes from shopping, the airport, and all the amenities of the valley. The adjoining Villa is also for sale, offering an ideal generational living arrangement for extended family or visiting guests. (id:26472)
Unison Jane Hoffman Realty
909 119 Avenue
Dawson Creek, British Columbia
MOVE-IN READY and packed with UPDATES, this 2-bedroom, 1-bath gem is perfectly located within walking distance to Northern Lights College, quick dining options and shopping! Step into the warm and earthy kitchen boasting generous storage in the wood shaker cabinets, slate tiles, S/S appliances and S/S countertops. Recent upgrades include windows (2011), a H/E furnace, Navien hot water on demand (2016), and upgraded electrical with surge protection for added peace of mind. The primary bedroom offers a walk-in closet and a bonus office—ideal for working from home. Extra storage and laundry can be found in the partial unfinished basement. Outside, you’ll love the 16x24 heated workshop, garden area, and storage shed. A charming blend of comfort, functionality, and convenience—this home is a must-see! (id:26472)
Royal LePage Aspire - Dc
1353 Cherrywood Boulevard
Sparwood, British Columbia
Zoned for a 20 unit, 3 storey ground-oriented townhouse development and has been endorsed by the District for a 39 unit apartment complex as well. Sparwood is in need of multifamily residential accommodation with a vacancy rate of 3.4 % as of 2021 down significantly from 19.2% in 2017. Sparwood has a high demand for workers created by the expansion of Teck Coal the major industry of the area and the workers need accomodation. (id:26472)
Coldwell Banker Executives Realty
130 Walton Crescent
Summerland, British Columbia
Outstanding family home with great curb appeal on a quiet no-through road, ideally located near Summerland’s top amenities, including Giant Head School, sports fields, and the charming downtown core. Offering 7 bedrooms plus a den, 4 bathrooms, a 500 sq ft double garage, and a rare legal suite, this 2013-built home features a modern, bright, and highly functional layout with quality, timeless finishes throughout. The main floor showcases a stylish kitchen with all the right features, a spacious living room centered around a cultured stone-clad gas fireplace, and a dining area perfect for large gatherings. A butler’s pantry with laundry, a secondary fridge and freezer, and extensive counter space adds convenience. From here, step onto a 335 sq ft deck designed for outdoor living. Upstairs, 4 generously sized bedrooms include a primary retreat with a 5-piece ensuite and a 100 sq ft walk-in closet. The daylight walkout basement includes a family room with a media area and an additional bedroom, while the spacious and bright 1-bedroom legal suite offers its own entrance, patio, laundry, and full kitchen—ideal for rental income, VRBO, or extended family. The fully fenced yard is a blank slate with space for a pool, and the property provides ample extra parking for RVs and recreational toys. Exceptional value with over 4,500 finished square feet plus a garage, set on a beautiful large flat lot in a perfect neighborhood. (id:26472)
Chamberlain Property Group
2811 Canyon Crest Drive
West Kelowna, British Columbia
A welcoming home in a fantastic neighbourhood! This custom home built in 2022 has 6 bedrooms, 3 1/2 bathrooms with heated floors on the main level plus a 2 bedroom legal suite with separate entrance and laundry on the lower level providing additional living space or potential rental income. With a spacious open plan and the well-equipped kitchen with stainless steel appliances, under cabinet lighting, Quartz counters, and a butler pantry it is sure to impress. The low-maintenance xeriscape yard will leave you extra time to relax in the hot tub or to enjoy all the amenities and attractions the Okanagan region has to offer. All this plus no GST applicable on the purchase of this home! (id:26472)
Chamberlain Property Group
1480 Terai Road Unit# 104
Kelowna, British Columbia
This is the one you can call home! This spacious, one storey townhouse has been upgraded to be a bright and modern family home with 2 bedrooms and 2 full bathrooms! Updated throughout, kitchen cabinets, stainless steel appliances, Laundry room with SS washer/dryer, cabinetry with sink. Newer Bathrooms. Updated Windows and patio door (low E) which leads to a great relaxing patio. Roof 2011, Eaves 2016. One designated covered parking stall is located right in front of your unit and a shared guest parking stall is conveniently situated next to your spot. A private storage locker right outside the unit for easy access. Great central location with easy access to Transit, UBCO, parks, school, coffee shops, shopping & the Kelowna International Airport. Pets: 1 dog and/or one cat not exceeding 22"" in shoulder height. (id:26472)
Century 21 Assurance Realty Ltd
1546 Viognier Drive
West Kelowna, British Columbia
This stunning 4,363 sq ft home, built in 2021, offers a perfect blend of modern luxury and natural beauty. The open-concept main living area boasts 12-foot ceilings and large windows that frame breathtaking lake and mountain views. A seamless indoor-outdoor flow leads to a covered patio, ideal for enjoying the scenery. The designer kitchen features a large quartz island, a butler’s pantry, and top-tier appliances—perfect for entertaining. The primary suite is a serene retreat with panoramic lake views, a spacious walk-in closet, and a luxurious ensuite with a dual vanity, frameless shower, and soaker tub. The lower level is an entertainer's dream, with a family room, second kitchen, and games room/home theatre. Three additional bedrooms and two full bathrooms provide comfort for guests and the potential for a suite. Outside, a private backyard oasis awaits, with a 14 x 28 heated pool, an outdoor shower, an 8 x 8 hot tub, and a cabana bar area with a 2 piece bathroom. The three-car garage and second driveway offer ample space for vehicles and toys. Located minutes from the lake, hiking trails, and West Kelowna’s Wine Trail, this home offers an unmatched lifestyle of luxury and convenience. (id:26472)
Chamberlain Property Group
2250 Lakeview Drive
Blind Bay, British Columbia
Prime location with lake views steps away from Cedar Heights Park, this 3-bedroom, 3-bath family home features an in-law suite. Enjoy sweeping vistas of majestic mountains and a shimmering lake. Conveniently located near amenities in Blind Bay, this home boasts an inviting sundeck perfect for taking in the scenery, including Copper Island. Bright and cheerful interior with vaulted ceilings, exposed beams, floor-to-ceiling fireplace, newer kitchen with granite counter tops and sink, enormous island, new heat pump 2022, perfect for family or entertaining friends as well as a cozy wood burning fireplace and an open floor plan, . A rare blend of convenience, views, and comfort, this property is a true gem awaiting its new owner. Quick possession available. (id:26472)
Century 21 Lakeside Realty Ltd
415 16th Avenue N
Creston, British Columbia
This 2 bedroom 2 bathroom 1319 sq/ft bungalow was completely rebuilt and is centrally located in the heart of Creston. There are 2 very nice sized bedrooms including primary with walk in closet and full ensuite, a wide open family room, walkthrough kitchen, dining area and convenient front and back entries. Outside the detached garage is 23x13, has power and is perfect for your projects and storage. The driveway has drains tied to city drainage and lots of room for parking and the yard is partially fenced, has in-ground sprinklers, alley access, a storage shed and back patio with gazebo. Great location, great layout, a nice sized yard/shop and no updates needed! Contact your agent for a showing today. (id:26472)
2 Percent Realty Kootenay Inc.
1849 Kelowna Crescent Unit# A
Cranbrook, British Columbia
No strata fees or bylaws. No updates needed. Single floor living! This 3 bedroom, 2 bathroom home with attached garage is immaculate and is the perfect home for your young family or to retire to. The main floor is bright and open featuring a bedroom at the front of the home that is currently used as an office, a walkthrough kitchen with built in seating and then family room with direct access to the patio and fenced backyard. The back half of the main floor then features laundry, a 5 piece bathroom and spacious primary with walk in closet. Downstairs is wide open with games area, family room with gas fireplace, second full bathroom and another nice sized bedroom for guests or your growing family. You will love the additional privacy that comes with backing on to the ball diamonds and the predictable cost of ownership that comes with a newer home like this. Contact your agent for a showing today! (id:26472)
2 Percent Realty Kootenay Inc.
515 9th Avenue
New Denver, British Columbia
Private, East half (Strata) duplex in a quiet part of New Denver overlooking downtown and a view of the Valhalla Mountains. Large open living area with bright kitchen. Centre island and generous cupboard and counter space. The unit contains 2 bedrooms. The master bedroom has an ensuite bath and walk through closet. In floor heat. Interior and exterior access attached, 21ft deep, single garage. Wide driveway is stamped concrete. The yard is fenced and flat. Unit is vacant and ready for quick possession. vacant and easy to show. (id:26472)
Coldwell Banker Rosling Real Estate (Nelson)
8902 Beach Street
Balfour, British Columbia
Rare opportunity to own 0.68 acres of waterfront paradise on the protected shores of Kootenay Lake. Laze dreamily on your expansive private beach and watch the ferry sail by and the ospreys circle overhead. Cozy up inside your modern chalet, lined with floor-to-ceiling windows to watch the storms come up and the sun rise over the mountains. No convenience was spared in this 2009 build with geothermal-sourced in-floor heating, walk-in shower, European wall-hung toilet, and modern appliances. Soaring ceilings filled with light make this small footprint 1-bed 1-bath home feel expansive. Private and treed lakefront setting near the end of a no-through lane mean you will not hear the highway at this retreat! Possibility to create a further expansion and your dream home on this large lot. Plenty of storage for all your toys plus covered parking for 2 vehicles. Well-maintained and tenderly-loved, these properties do not come along often. Book a showing with your Realtor today and make waterfront living your reality! (id:26472)
Exp Realty


