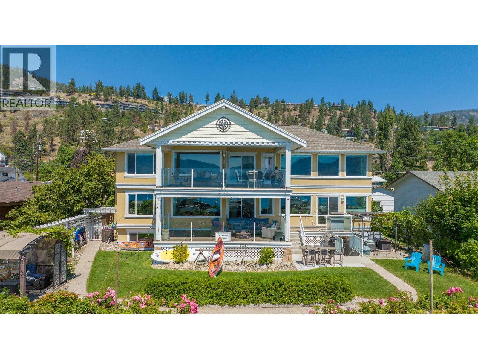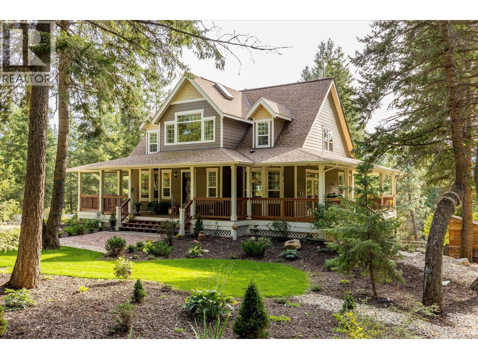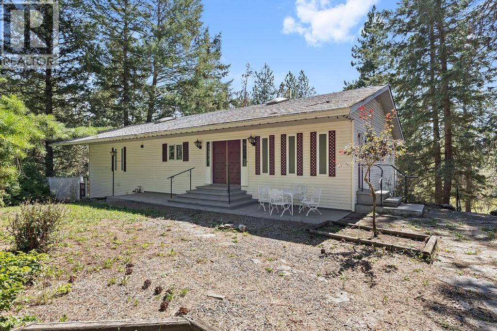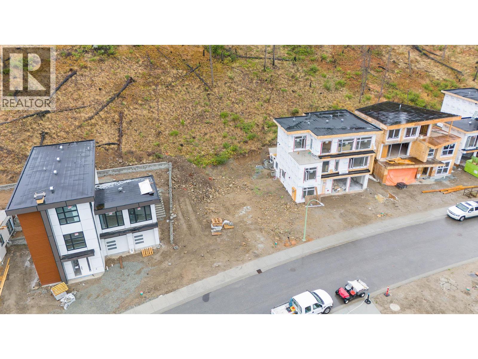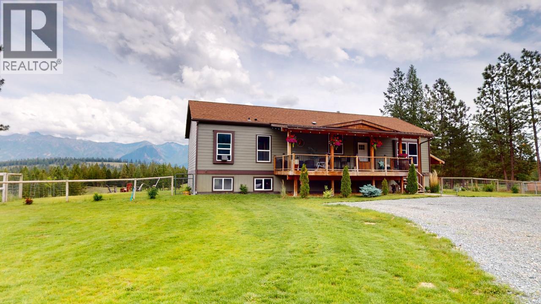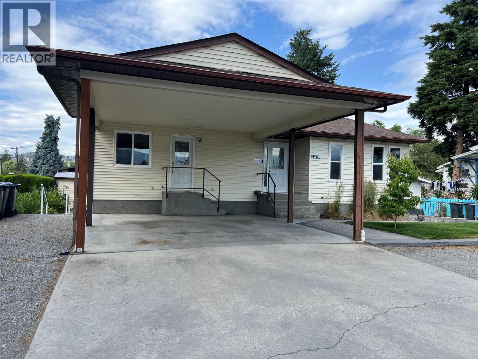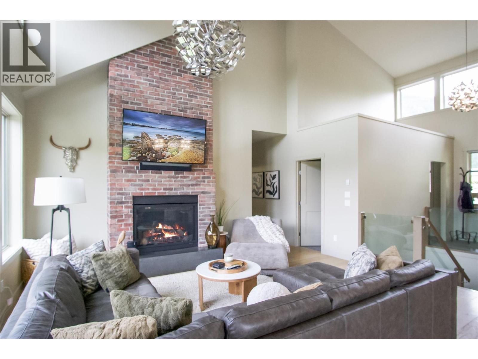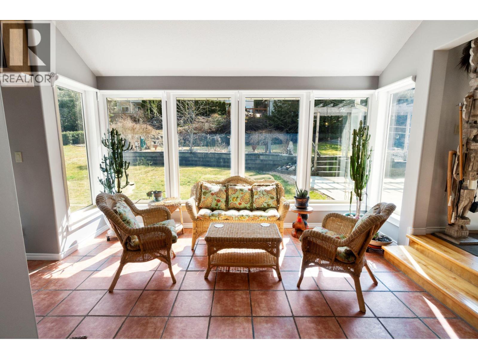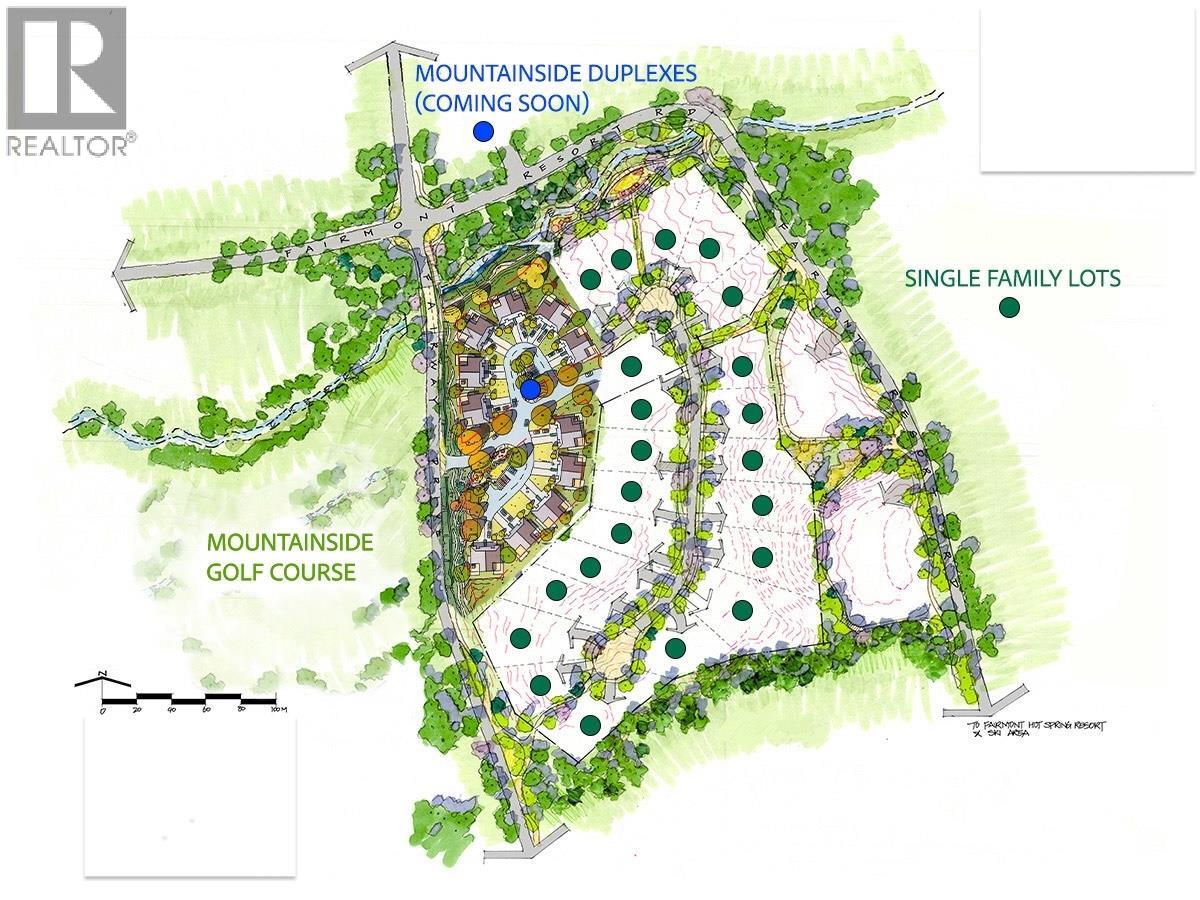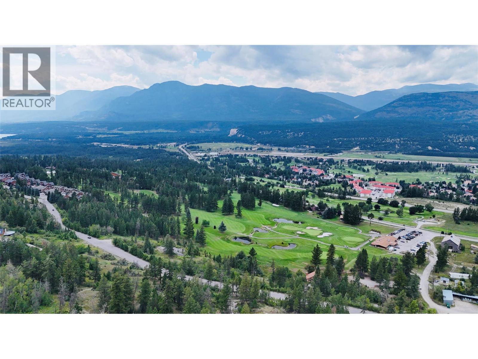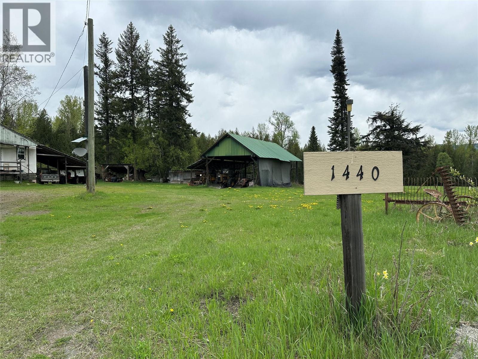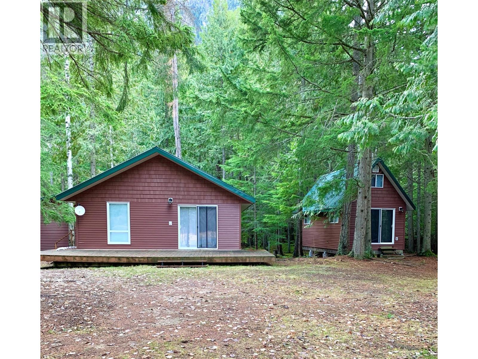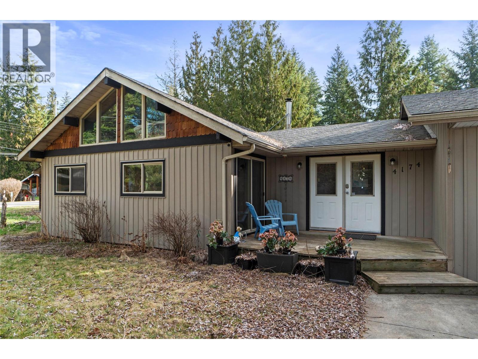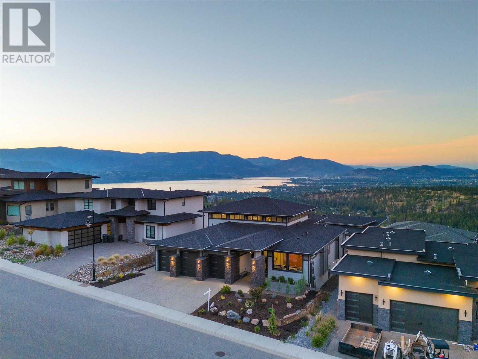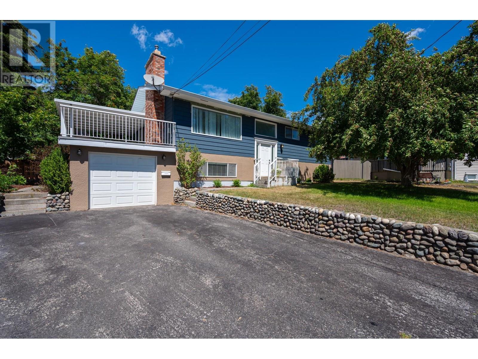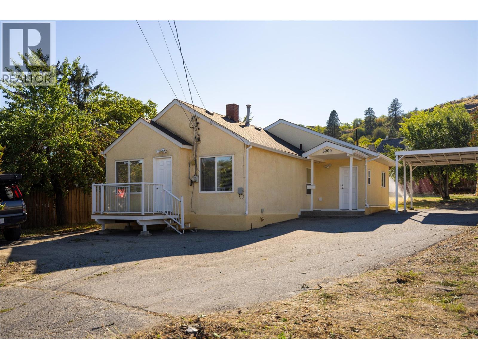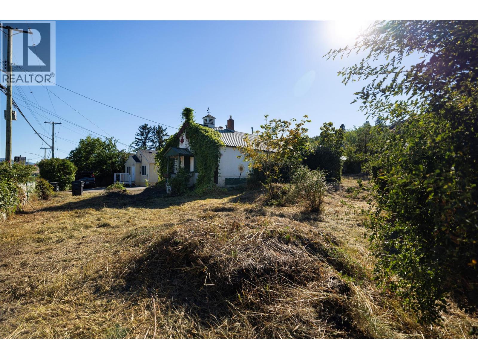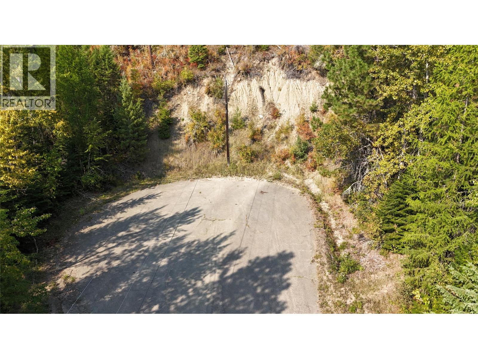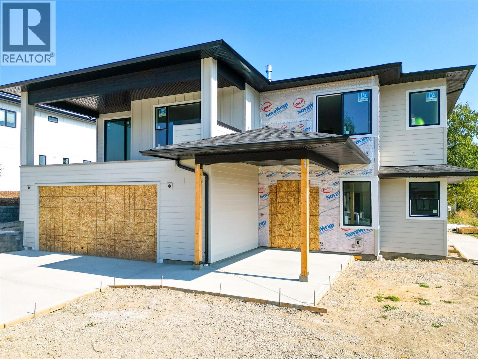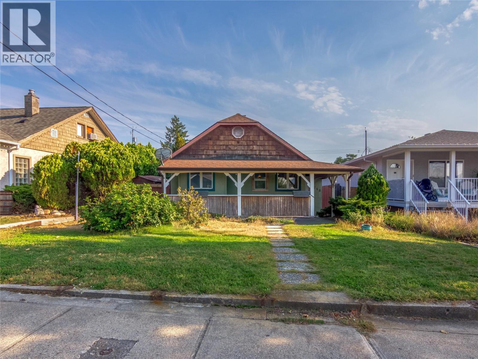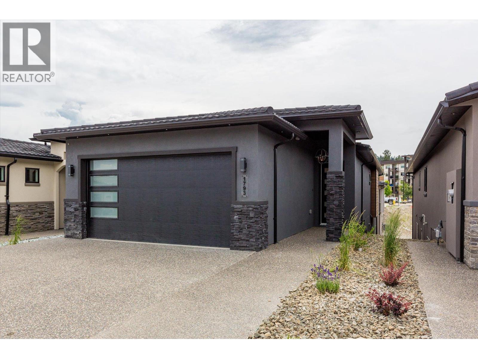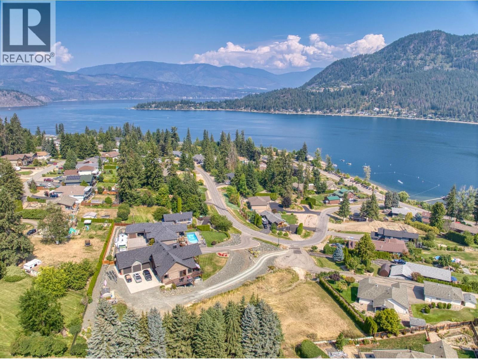Listings
6911 Savona Access Road Unit# 2
Kamloops, British Columbia
Live on the lake. Beautiful Kamloops Lake. You will enjoy many summer days with this amazing home on the lake. Large covered sundeck that looks over the gorgeous lake. This home includes a hottub that makes your outdoor living complete. Over 1200 SQFT home with an open concept that looks out to picturesque scenery.Lots of storage with detached heated shop. This home is move in ready with quick possession. Please note there is No Site Lease. (id:26472)
RE/MAX Real Estate (Kamloops)
4244 Beach Avenue
Peachland, British Columbia
Fantastic opportunity to own one of Peachland’s most iconic Beach Avenue properties! Just steps from picturesque Okanagan Lake, this unique semi-waterfront home combines the charm of lakeside living with incredible investment potential. Perfect as a private residence for large or multi-generational families, the home also features several separate, turn-key accommodations that generate impressive income. Imagine strolling the vibrant Beach Avenue boardwalk—lined with restaurants, coffee shops, and boutiques—or stocking up at the local Farmers’ Market. This scenic lakeside walkway stretches more than 4 km, offering parks, beaches, and unbeatable views year-round - the sunsets will take your breath away! Inside, the home is designed to maximize its stunning surroundings, with breathtaking lake views throughout, large energy efficient windows and two massive decks for entertaining or quiet relaxation. With unobstructed vistas, waterfront access and incredible revenue generation, this property truly offers the best of both worlds: an exceptional lifestyle and a smart investment. (id:26472)
Royal LePage Kelowna
192 Louie View Drive
Lumby, British Columbia
Tucked away on a quiet, dead-end street, 192 Louie View offers a peaceful country escape on 4.94 acres, perfect for those dreaming of a hobby farm. This cross-fenced property provides multiple areas suitable for livestock like cattle or horses. The 2015-built home spans over 3,300 square feet offering five bedrooms and four bathrooms, all finished to a high standard and maintained meticulously. The home’s interior design beautifully fuses modern farmhouse warmth with the elegance of French colonial style, combining rustic natural elements with refined architectural features, resulting in a space that is both inviting and timelessly sophisticated. Soaring ceilings and a certified wood-burning fireplace create a welcoming atmosphere throughout. Wrap-around decks provide the perfect blend of sun and shade, offering multiple spots to relax. The layout also easily accommodates an in-law or extended family suite, making this a truly adaptable and serene sanctuary. For self-sustainability, the property boasts a 10 GPM well, an automated frost-free waterer, and irrigation throughout. Additional features include a pool, hot tub, 23 by 23 detached double garage, 22 by 22 fully finished studio, and a wired 26 by 30 Quonset shop. Gardeners will appreciate the greenhouse, filled with organic soil and cedar beds. Two separate 200-amp services—one for the home and one for the shop—plus an RV Sani dump and being approved for an additional dwelling, this estate is both flexible and functional. (id:26472)
Sotheby's International Realty Canada
4340 Sharp Road
Armstrong, British Columbia
First time on the market, rarely do properties like this come on the market. 20 acres with roughly 2/3 out of the ALR with possible subdivision potential. Incredible private setting tucked well off the road densely forested with trails throughout and offering a well built 3600 sq ft 4 bedroom, 3 bath home with loads of room for the whole family. Great bones with extremely generous room sizes, big open kitchen with oak cabinets, large island and large dining room leading onto the deck. Formal sunken living room with natural gas fireplace and bright bay window. Huge primary bedroom on the main floor with walk in closet and 3 pc ensuite, 2 more big bedrooms on the main and a funky retro 3 pc main bath with huge soaker tub. Sao much room in the basement with a rec room, bar area, 4th bedroom and 3 pc bath. Natural gas furnace and gas fireplace downstairs, 24x32 shop with metal roof and plumbing for a bathroom already in. (id:26472)
RE/MAX Armstrong
3770 Astoria Drive
West Kelowna, British Columbia
Attention builders and investors! This ready-to-build 8,900+ sqft lot in the high-end Trails development of Glenrosa, West Kelowna, presents a fantastic opportunity to create your dream home or a lucrative investment property. The property comes with approved plans for a 3-story, 3,089 sqft home, plus the double garage. The design includes 5 bedrooms and 5 bathrooms, featuring a 1-bedroom suite on the ground floor, perfect as a mortgage helper. The second floor offers an expansive kitchen and living area, a master bedroom, and a deck. The third floor contains additional sleeping quarters, including two more bedrooms, a large master bedroom, and another deck, ideal for enjoying the beautiful Okanagan sunshine. This lot is competitively priced and zoned R1, ready for immediate development. All fees and consultant costs have been covered, and the building permit is ready for pickup, allowing you to start construction without delay. The location offers convenient access to schools, is just a 20-minute drive from downtown Kelowna, and is close to world-class wineries on Boucherie Road, as well as scenic trails for outdoor enjoyment. Don't miss out on this unique opportunity. Call now for more details and to view the building plans. (id:26472)
Stonehaus Realty (Kelowna)
Exp Realty
7229 3/93 Highway
Cranbrook, British Columbia
Just 10 minutes from Cranbrook is paradise found! On 19.768 fully fenced and cross fenced, gently rolling acres with a 180 degree view of our glorious Rocky Mountains. The property is separated from the Kootenay River by Crown Land! This is your opportunity to embrace the beauty of nature and freedom to roam freely. Your beautiful home was built in 2012 and features 1510 square feet per floor with 3 +1 bedrooms, 3 bathrooms, 9 foot ceilings both up and down. A cozy woodstove graces the living room and also one in the rec room to add comfort and take the edge off the heating bill. With a covered front verandah adding to the ""Ranch"" look, and a large sundeck to enjoy the view and nature off the dining room and watch your horses roam. With a barn, arenas, fire pit area and a well that produces 50 gpm, this setting is simply stunning. (id:26472)
RE/MAX Blue Sky Realty
1370 Springfield Road
Kelowna, British Columbia
Prime Airbnb-Ready Investment with Future Development Upside – 1370 Springfield Road, Kelowna Opportunity knocks in Kelowna’s booming Capri-Landmark corridor! This 5-bed, 3-bath property delivers immediate rental income and long-term redevelopment potential on a 6,054 sq. ft. UC2-zoned lot, aligning with Kelowna’s 2040 OCP for high-density growth. The walkout basement shines with a brand-new kitchenette, private entry, and flexible layout—perfect as an Airbnb, in-law suite, or secondary rental. Upstairs, bright living areas and two spacious bedrooms offer comfort or the potential to transition into a professional services office. With tons of off-street parking, this property easily supports multi-generational living, home-based businesses, or live-up/rent-down scenarios. Outside, enjoy a landscaped yard, covered patio, and handy workshop. Location couldn’t be better—situated on a major transit corridor and within walking distance to shopping, schools, restaurants, and parks. Add in a newer roof, upgraded mechanical systems, and flexible zoning, and you’ve got a property that balances today’s rental income with tomorrow’s redevelopment value. Whether you’re an investor, entrepreneur, or visionary homeowner, this is one of Kelowna’s smartest buys. (id:26472)
Royal LePage Kelowna
1037 Swansea Road
Invermere, British Columbia
Immaculate family home on .99 acres with SH-1 Zoning! Take a slight detour off Hwy 93/95 to experience this beautiful property and favorite floor plan perfect for families and entertaining. The bright and open design features a striking brick fireplace, elegant quartz countertops, warm hardwood flooring and stunning light fixtures that enhance the charm of this inviting space. Vaulted ceilings and expansive windows flood the home with natural light, while extra features such as in-floor heating on the lower level ensure warmth and comfort year-round. This home boasts 5 spacious bedrooms plus an office with the main floor master bedroom offering a luxurious ensuite complete with soaker tub and double vanity. The lower level features 3 additional bedrooms, including a generously sized room with its own ensuite, along with a cleverly tucked-away 4th bedroom. A separate bonus space provides flexibility to use as a guest living room, gym or gaming room while the large family room is ideal for gatherings and relaxation. Enjoy stunning mountain views and a serene pond, while the expansive yard serves as a blank canvas for your landscaping dreams and/or future workshop. Central location, 5 mins to Lake Windermere, easy highway access to Valley activities and on a bus route to nearby schools. Double heated garage, ample parking. Don’t miss your chance to own this exceptional property; a rare find in today's market and perfect for creating lasting memories! (id:26472)
Royal LePage Rockies West
2572 Bayview Road
Blind Bay, British Columbia
This home has it all! Energy efficiency? Yes! R-2000 design uses passive solar heat from south-facing windows. ICF concrete foundation w low-E Argon windows, heat recovery ventilation & super efficient hot water heating using provides all heat & hot water too! Solid construction? Yes! 2""x 6 "" walls, 100-year metal tile roof, PEX plumbing, ceramic tiles & solid hardwood floors demonstrate high quality build throughout. Workshop? You bet! Heated 30ft x 13 ft workshop w built-in cabinetry & double exterior doors. Entertaining? Absolutely! Chefs will love the airy spaciousness of cathedral ceilings as you enjoy cocktails in the sunroom. Formal dining area has adjoining wet bar/servery with fridge & sink. Kitchen itself has ample cupboards & countertops, cream-coloured cupboards highlighted by espresso cabinets, stainless steel appliances & 2 pantries. Media room? Yes! Very large room in basement is just waiting for your finishing touches. Comfortable master? Wait until you see this huge primary bedroom with walkout to Juliet balcony, walk-in closet, & amazing SSWW steam shower-spa cabinet with rainforest showerhead,steam shower, jet nozzles, aromatherapy, LED lights, phone, stereo, seat & hand wand. Gardening? Privacy? Check out the gorgeous backyard! Good community? For sure! Blind Bay is fantastic year-round community with parks, beaches, golf, pickleball, tennis, boating, waterfront dining,& shopping. See fully narrated video tour at Virtual Tour 2 & call for your showing! (id:26472)
RE/MAX Shuswap Realty
Lot 4 Fairmont Resort Road Lot# 4
Fairmont Hot Springs, British Columbia
Welcome to Highland Woods, an exclusive new subdivision in the heart of Fairmont Hot Springs. This exciting development features 21 residential fee simple lots, each over a quarter acre in size, offering ample space to design and build your dream home. Every lot is positioned to capture breathtaking mountain and valley views, while being only minutes away by foot or a short drive from all that Fairmont has to offer, including the world-famous Fairmont Hot Springs, multiple championship golf courses, and an abundance of hiking and biking trails. The Developer will be installing water, electrical, and sanitary sewer services to the lot lines, with road and service completion anticipated by summer 2026. Each owner will be responsible for their own home construction in accordance with the building scheme and design guidelines, ensuring a high-quality and cohesive community feel with the potential to buy a lot and build packages. Unlike traditional strata developments, Highland Woods offers freehold ownership. There are no monthly strata fees; instead, a shared maintenance society will manage the common access road, green space, and pathways, funded by modest annual contributions from owners. Water and sewer services will be billed directly by local utility providers. Whether you’re seeking a year-round residence, a vacation retreat, or an investment in one of BC’s most desirable destinations, Highland Woods provides the perfect balance of space, privacy, and convenience. (id:26472)
Royal LePage Rockies West
Lot 3 Fairmont Resort Road Lot# 3
Fairmont Hot Springs, British Columbia
Welcome to Highland Woods, an exclusive new subdivision in the heart of Fairmont Hot Springs. This exciting development features 21 residential fee simple lots, each over a quarter acre in size, offering ample space to design and build your dream home. Every lot is positioned to capture breathtaking mountain and valley views, while being only minutes away by foot or a short drive from all that Fairmont has to offer, including the world-famous Fairmont Hot Springs, multiple championship golf courses, and an abundance of hiking and biking trails. The Developer will be installing water, electrical, and sanitary sewer services to the lot lines, with road and service completion anticipated by summer 2026. Each owner will be responsible for their own home construction in accordance with the building scheme and design guidelines, ensuring a high-quality and cohesive community feel with the potential to buy a lot and build packages. Unlike traditional strata developments, Highland Woods offers freehold ownership. There are no monthly strata fees; instead, a shared maintenance society will manage the common access road, green space, and pathways, funded by modest annual contributions from owners. Water and sewer services will be billed directly by local utility providers. Whether you’re seeking a year-round residence, a vacation retreat, or an investment in one of BC’s most desirable destinations, Highland Woods provides the perfect balance of space, privacy, and convenience. (id:26472)
Royal LePage Rockies West
1440 Trinity Valley Road
Lumby, British Columbia
If you have been dreaming about getting away from it all and having a little slice of heaven to raise your kids and animals, look no further! This home is set on just over 31 acres and is ready for your ideas; with 3 bedrooms plus a den and 1.5 bathrooms, you could easily live in this home while you build your dream home. There is also a pole barn and a few other outbuildings as well. (id:26472)
Royal LePage Downtown Realty
800 Vista Park Unit# 822
Penticton, British Columbia
Experience luxurious living in this upscale, level entry, lakeview condo with a spacious deck featuring patio heaters and a TV mount, perfect for year-round enjoyment. Inside, find 2 generous bedrooms for comfort, along with a versatile den ideal for a home office, reading nook, or guest room. The open design allows you to glimpse the outstanding Okanagan views from all areas of your home. Features 9ft ceilings, European windows and sliding door, a deep single car garage with ample storage and 1 additional outdoor parking space. Pet friendly, no age restrictions and rentals allowed! The condo is part of Skaha Hills, offering fantastic amenities such as pickleball courts, a pool, hot tub, gym, dog parks, and more. Golf nearby and Skaha Beach across the highway. NO GST, BC Property Transfer Tax, or Speculation and Vacancy Tax payable here! (id:26472)
Parker Real Estate
3848 Rock Island Road
Nakusp, British Columbia
LAKEFRONT PARADISE on the Arrow Lakes. 2.06 acres , Beautiful private setting fully treed in East Arrow Park just south/West of Nakusp. Main house has 2 bedrooms 1 bath Spacious Kitchen with relaxing front deck out front to view the lake and mtns. A 21 x 16 Cabin, detached with bedroom and loft, living room and full bath accent the property for a family venture. water (WELL), septic, power to both. As well a 25 x 24 double detached garage . All with power. Sandy beach in areas. Access to miles of FSR""s across the lake via Needles Ferry. 20 min to Nakusp via hwy 6 West. (id:26472)
Coldwell Banker Rosling Real Estate (Nakusp)
4174 Ashe Crescent
Scotch Creek, British Columbia
Nestled just a few minutes' walk from the beach and offering close proximity to all the amenities that Scotch Creek has to offer, this 5-bedroom, 5-bathroom home is perfect for a large family seeking comfort, space, and convenience. This beautifully designed property boasts an open-concept floor plan that seamlessly blends the living, dining, and kitchen areas, making it ideal for family gatherings and entertaining. The recently remodeled kitchen features modern finishes and plenty of storage. Each of the four spacious bedrooms comes with its own ensuite bathroom, ensuring privacy and convenience for everyone. The fifth bedroom is perfect for guests or can serve as an additional flexible space. Plus, a small loft area provides extra storage or could be used as additional sleeping space when needed. With two living room areas, there’s plenty of room for relaxation and entertainment, whether you're cozying up with a movie or hosting friends and family. The single attached garage provides secure parking and additional storage space. The yard is easy to maintain and partially fenced, making it ideal for those with pets. Whether you're enjoying a quiet evening outdoors or taking a short stroll to the beach, this home offers a wonderful balance of relaxation and practicality. (id:26472)
Century 21 Lakeside Realty Ltd.
1088 Clarance Avenue
Kelowna, British Columbia
Welcome to 1088 Clarance Avenue, your dream home in the highly desirable The Ponds community. This custom 2018 built home with a legal suite offers luxurious living at its finest. With 6 beds plus a large office & 6 baths this home boasts an incredible open-concept layout with soaring ceilings, lake views & top-tier finishes. The gourmet kitchen is equipped with high-end smart appliances & a walk-in spice kitchen featuring a second fridge, sink, stove, oven & tons of storage. The upper level is devoted to the master suite, a true retreat with access to a lake-view balcony, a 19'10"" x 9'8"" walk-in closet roughed in for a washer/dryer & a luxurious 5-piece ensuite with a soaker tub & separate shower. The basement features a rec room with a wet bar, a theatre, an additional bedroom, a storage room & a full bathroom with a steam shower. The legal 2-bedroom walkout suite on this level has its own laundry, 1.5 baths & a separate mailbox, offering income potential or multi-generational living options. Additional features include hide-a-hose as part of the built-in vacuum system, in-floor bathroom heating, pre-plumbing for a pool, and a secure oversized triple garage. All of this is just a short walk from Canyon Falls Middle School, or Mission Village at The Ponds, with amenities like a Save-on Foods, and Shopper Drug Mart. You’ll also find kilometers of hiking and biking trails in the area at your fingertips, making this your dream home with a plethora of modern-day conveniences. (id:26472)
Macdonald Realty
3363 Boyd Road
Merritt, British Columbia
Updated 5-bedroom family home in one of Merritt's best locations! Room for the whole family and all your toys! This home checks all the boxes: modern kitchen upgrades with sleek quartz countertops, stainless steel appliances, hardwood floors throughout the main living spaces, and central air. Bathrooms have been renovated, including a dual sink vanity in the main bath with a soaker tub, perfect for busy mornings. Comes with backyard privacy that you will love, backing onto tranquil pine trees, private and fully fenced yard that offers an in-ground trampoline, along with raised garden beds and plum, apple, and pear trees. Room for all your toys, with large gates for easy backyard access for your ATVs, trailers, or boat. Plus, an RV parking spot. Newer roof and hot water tank, only 3 years old. This home truly has it all: space, location, upgrades, and a yard designed for you! Homes like this don't last long! Book your showing. (id:26472)
Royal LePage Merritt R.e. Serv
3900 Alexis Park Drive
Vernon, British Columbia
Whether you are looking as a first time home buyer, young family, some one looking to down size things and/or a future developer looking at both properties (3900 & 3902 for .45 acres) this 3 bed, 1.5 bath home is a perfect place for your purposes! This home has been recently updated with new vinyl plank flooring in all 3 bedrooms, new paint and trim. Front area deck/landing is new. The original 1946 narrow plank hardwood floor still looks great in the living, dining and kitchen area giving the place a ""feels like home"" appeal to it. The tiled bathroom is charming & spacious with the newly enamelled clawfoot tub. Master bedroom is spacious with an oversized closet and 2 piece ensuite. If the massive bedroom window isn't your thing, maybe replace it with some French or sliding doors and maybe build a patio in the back..... The property has a huge back yard with pear and apricot trees giving you the bounty of the Okanagan. The shed in the back can handle all your lawn implements, bikes and whatever you may need to store. This home with the tall, thick frontal hedge gives you privacy as well. Central to downtown, you are walking distance to schools, shopping, hiking, recreation centres and so much more! A move in ready home that is waiting for you. The roof is only 7 years old and the exterior is in great shape. Welcome Home or Welcome to Your Future Development! (id:26472)
3 Percent Realty Inc.
3902 Alexis Park Drive
Vernon, British Columbia
Welcome to .25 acres of prime real estate opportunity minutes to downtown Vernon! This polygon property has an impressive 89' road frontal area for a future development under the MUS (Multi-Unit Small Scale) model. This property is set for Duplex, Semi-detached, Row Housing and Townhouse designs. Use the contours of the property to create a design that maximizes occupancy. Close to schools, pools, parks, shopping, skiing, hiking, biking and every other lifestyle you pursue and amenities you require, this property is in the right place. (id:26472)
3 Percent Realty Inc.
Lot 4 Cedar Hill Road
Creston, British Columbia
Terrific property located in West Creston! 4.33 acres at the end of a cul-de-sac with statutory building scheme protection. Water is from local community users group, septic would need to be done by potential buyer. Very private location with views to Creston Valley and Skimmerhorn range. Short 10 minute drive to Creston! No building timelines so you can purchase and hold on to until you are ready! Call your REALTOR® for more info! (id:26472)
RE/MAX Blue Sky Realty
1770 35 Street Ne
Salmon Arm, British Columbia
Beautiful Brand New Home on Large .24 Acre Lot in Desirable Lamb’s Hill Enjoy modern comfort and stunning mountain views from this spacious, newly built home in the sought-after Northeast neighborhood of Lamb’s Hill. This property offers the perfect space for relaxing and entertaining. Home Highlights: 4 bedrooms plus a den, ideal for growing families with 3 bedrooms on the main level, 3 bathrooms, including a luxurious master suite with a full ensuite and walk-in closet, Bright, open-concept design with large windows flooding the interior with natural light, Modern finishes and stylish details throughout, Comfortable and efficient forced air furnace and AC, Main living area offers a cozy gas fireplace, hardwood floors and custom kitchen. Exterior & Parking: Wide lot frontage provides vehicle access to the rear, offering the potential for a detached garage, secondary suite, or additional parking space, Large double garage with extra room for storage or a workshop, Covered decks at the front and rear (each with natural gas BBQ hook up) and access to the perfect backyard. This spacious, well-appointed home is move-in ready and perfectly situated on a generous lot in a desirable neighborhood. All within a short walk to schools and shopping. Don’t miss this fantastic opportunity! (id:26472)
RE/MAX Shuswap Realty
748 Penticton Avenue
Penticton, British Columbia
First Time Buyers alert! Check out this charming cottage style character home with a detached double garage, fenced yard, and great area, perfect for your first home. The exterior of this home has accent cedar shingles, a front porch for your morning coffee or evening relaxing, grassy area for kids or pets to play, and a huge back patio with a cover that’s private and spacious for entertaining. As you enter the home, you’ll find a good-sized foyer perfect for storage and gear, a large laundry room with more storage and access to the outside. The cozy main area of the home is open plan, has laminate floors throughout and light from the front and back of the home pouring in. The bright white kitchen has a charming feel and large window; there’s room for a dining table and a nice living area with a cozy gas fireplace. The main bedroom is at the front of the house, and the small 2nd bedroom/den would make a great office or nursery. Off the alley is a large detached double garage perfect for storage or parking or an ideal workshop! From this location your can walk to schools, parks, shops, restaurants and more! A great first-time buyer or retiree alternative to a condo or townhome, you own the land and have no strata fees. (id:26472)
RE/MAX Penticton Realty
1793 Viewpoint Drive
Westbank, British Columbia
Live steps from the lake in this stunning new home in West Kelowna’s sought-after West Harbour community. Whether you’re heading to the private sandy beach, lounging by the pool, or taking your boat out from the community marina, every day here feels like summer vacation in the heart of the Okanagan. Inside, the main floor features a bright, open-concept layout connecting the kitchen, dining, and living areas—ideal for both relaxing and entertaining. The private primary suite offers a peaceful retreat with a spa-inspired ensuite and a walk-in closet. Downstairs, a large rec room, two bedrooms, and two bathrooms offer plenty of space for guests or can be configured into a two-bedroom suite. This is luxury lakeside living with major perks: low strata fees, no property transfer tax, no GST, no speculation or vacancy tax, and comparatively low property taxes. A double garage provides space for vehicles and gear, and there's an option to secure a boat slip at the private marina. Residents enjoy exclusive amenities including over 500 feet of beachfront, a heated pool and hot tub, full gym, multi-sport court, and a shared kitchen and BBQ area. All this, less than a 10-minute drive from Downtown Kelowna. Enjoy relaxed Okanagan living in a vibrant, well-connected waterfront community. (id:26472)
Royal LePage Kelowna
Lot 27 Sunrise Boulevard
Blind Bay, British Columbia
Location, Location, Location!! Lake Life Living awaits you on this prime .55-acre lot only steps away from the beach, marinas, the Blind Bay Village Grocer, which is a one stop store, providing online shopping, propane fill up, a Shell gas station, a liquor store and a Canada Post outlet close by, golfing, hiking and Music at the Bay! Imagine building that dream home that provides a view of the heart of Blind Bay and all its splendor. The Shuswap is well known for being a summer vacation destiny, however it's an all year-round recreational paradise, so why not live where people come to play. (id:26472)
Fair Realty (Sorrento)



