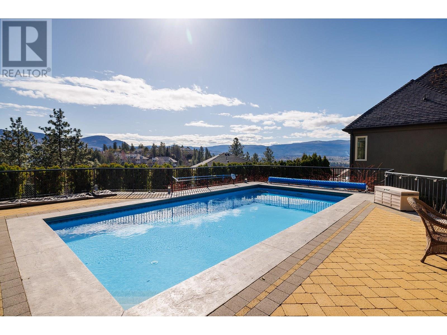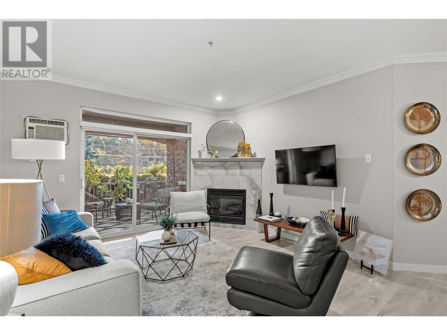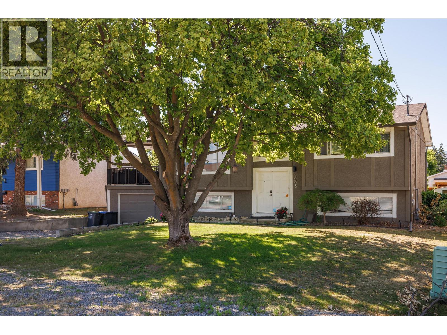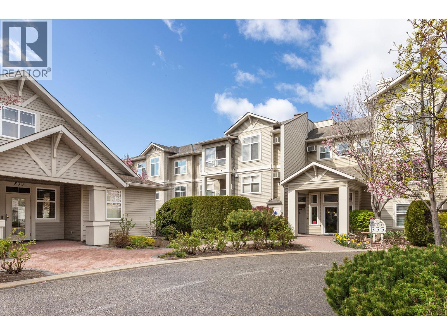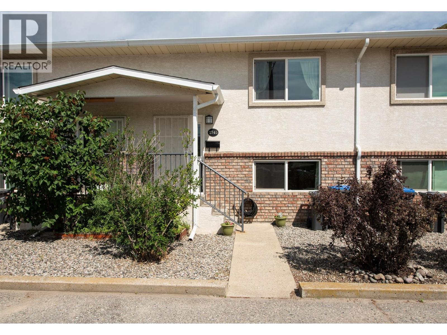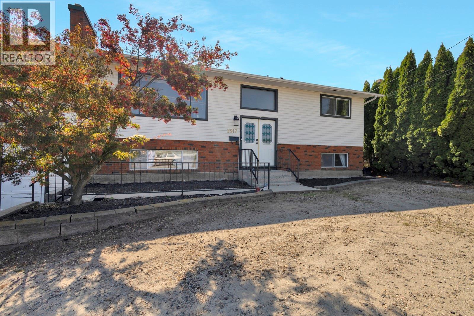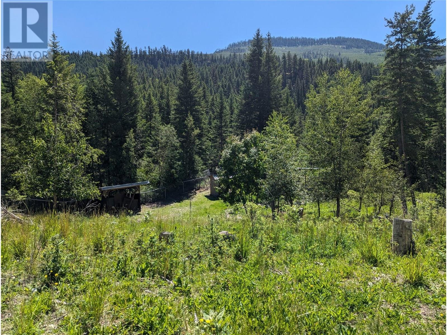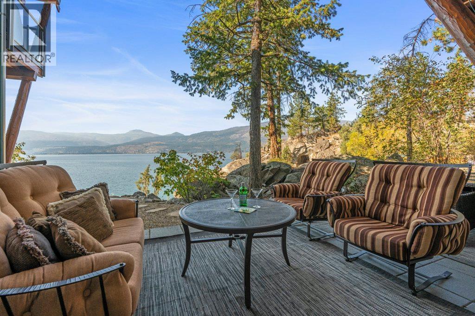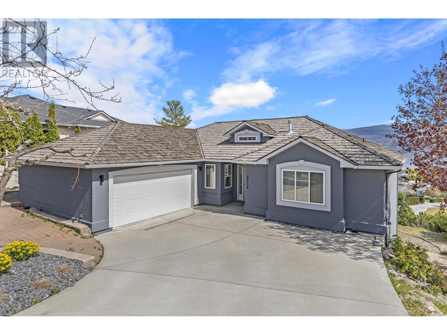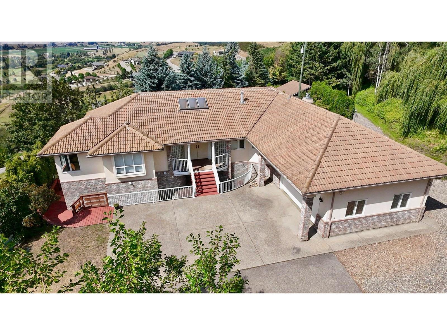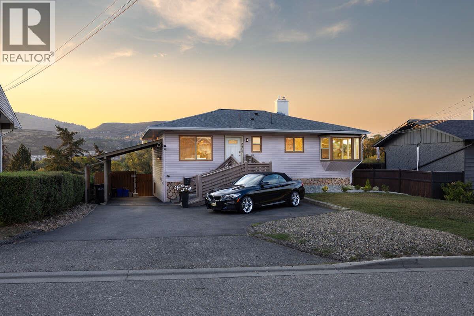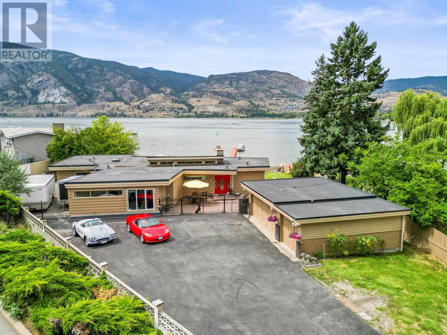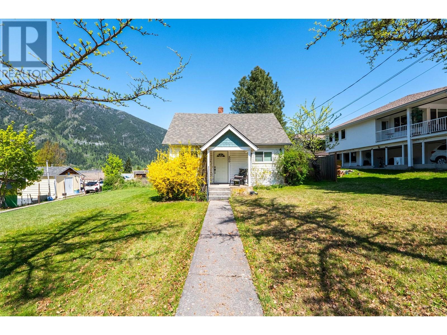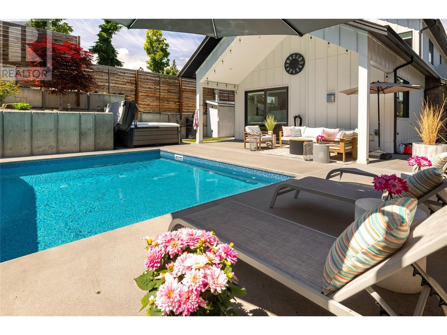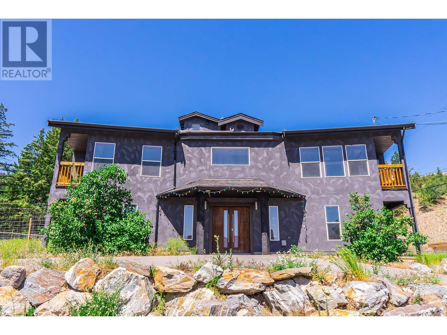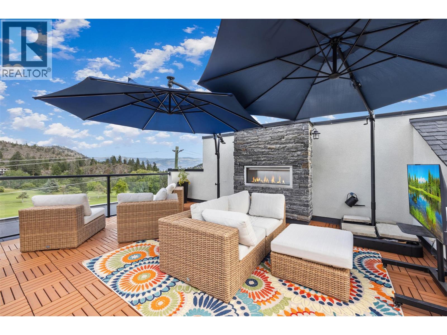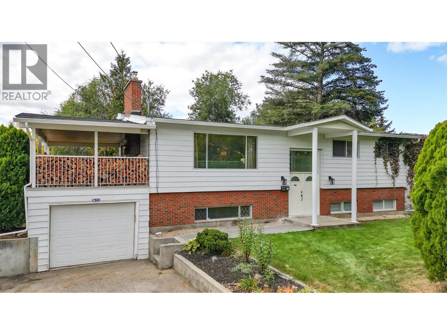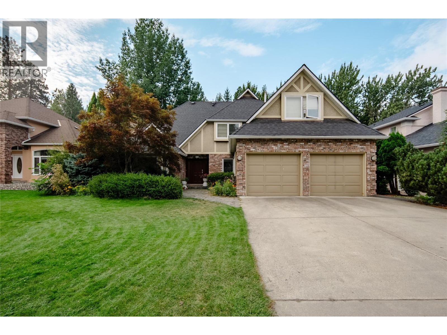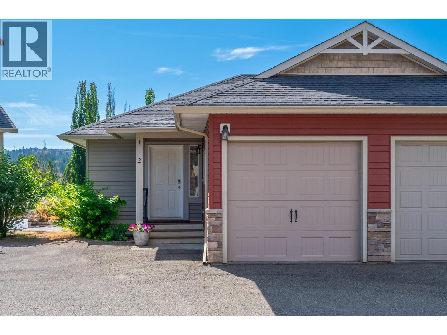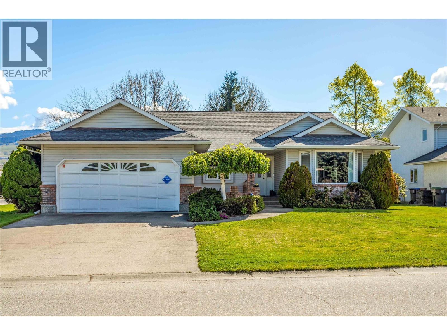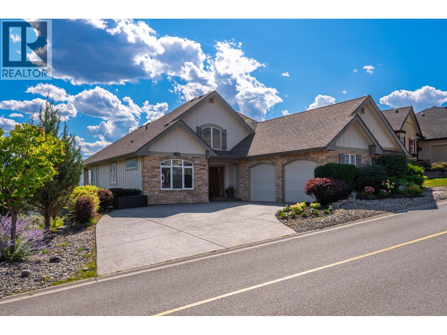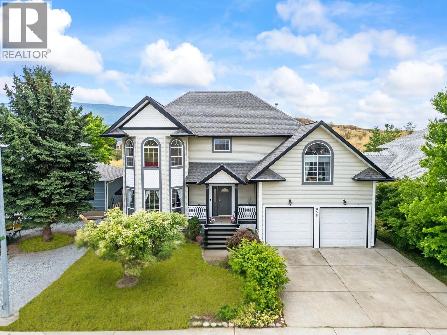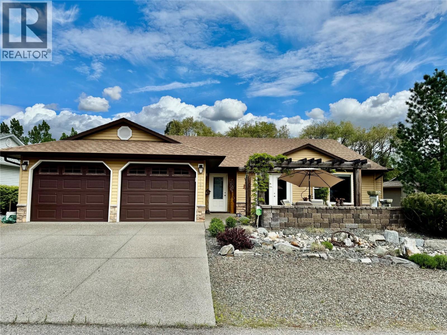Listings
3157 Casorso Road Unit# 317
Kelowna, British Columbia
Inviting Hawthorn Park 55+ condo featuring 2 bedrooms, 2 bathrooms and a cozy gas fireplace for those chilly evenings. The fully renovated space includes a pantry with a trendy barn door, vinyl plank and tile flooring, quartz countertops, paint and bathrooms with new fixtures. The condo offers an enclosed corner balcony, secure underground parking, storage locker and central air conditioning. Situated close to the popular walking trails of Fascieux Creek Wetland, grocery shopping, and restaurants, with Gyro beach just a 15-minute walk away. Optional amenities include an indoor pool, hot tub, library, pool table, dining services, social events, and a guest suite for visitors. A perfect blend of comfort, convenience, and community awaits you in this desirable location. THIS ONE IS AVAILABLE AND EASY TO SHOW! (id:26472)
2 Percent Realty Interior Inc.
2376 Nahanni Court
Kelowna, British Columbia
Stunning and sophisticated estate-like property blends timeless architectural grandeur with modern features. This Tuscan-style property features a layout that includes 6 bedrooms, 4 bathrooms, a gourmet kitchen and multiple living areas. Enjoy the private and luxurious primary suite with a walk-in closet and ensuite with a slipper tub and mountain views. The exterior boasts a stucco and brick facade with wrought iron details, a distinctive roofline, and a large yard with an apple tree, built-in BBQ, saltwater pool, hot tub, and shed. Enjoy relaxing or entertaining in the private oasis backyard with serene mountain views from the pool, or explore the trail network nearby. With custom finishes, vaulted ceilings, skylights, hardwood floors, and granite countertops, this home offers a luxurious lifestyle in a central location close to amenities. This home is also suite-able and is licensed for a B & B. (id:26472)
2 Percent Realty Interior Inc.
1962 Enterprise Way Unit# 110
Kelowna, British Columbia
Welcome to this impressive 2-bedroom, 2 full bath contemporary home. Step inside and be captivated by the beautiful laminate flooring throughout. The tiled gas fireplace creates a cozy ambiance in the spacious living room. The renovated kitchen boasts elegant cabinets, granite counters, newer lighting, and plumbing fixtures. Relax and unwind in the renovated baths with amazing tile floors. This unit also features in-suite laundry, crown mouldings, and large rooms. The master bedroom offers the convenience of an ensuite with tile flooring. Outside, enjoy the patio and take advantage of the bike storage, craft room, gym, and tire storage in the building. With the rail trail nearby, you can easily take in the beautiful scenery. Additional amenities include a pool, clubhouse, parking, and storage locker. Don't miss your chance to call this stunning Meadowbrook Estates condo home! THIS ONE IS AVAILABLE AND EASY TO SHOW! (id:26472)
2 Percent Realty Interior Inc.
335 Dudgeon Road
Kelowna, British Columbia
Spacious family home in a desirable neighbourhood! This property features a main level with a living, dining area, kitchen with pantry, covered deck, full bath, laundry room and two bedrooms with laminate and tile flooring. The lower level boasts an open concept mortgage helper suite with a kitchen, living area, pantry, two bedrooms, full bath, gas fireplace and new appliances in the laundry room. Outside, enjoy a pool-sized yard with a pergola, powered shed with shop potential, backyard access for convenience, garage with power and plumbing, underground irrigation, and fruit trees. Additional features include central air conditioning, a fully fenced yard, play structure, and plenty of parking. Take advantage of this fantastic opportunity to make this house your home! (id:26472)
2 Percent Realty Interior Inc.
555 Houghton Road Unit# 307
Kelowna, British Columbia
Charming 2 bed, 2 bath condo nestled in a residential area. This bright unit features an open concept living and dining area, kitchen with pass thru, and access to a covered deck with a view. The primary bedroom boasts a spacious ensuite with a soaker tub, separate shower, and walk-in closet, perfect for relaxation. Additional highlights include newer AC (2024), gas fireplace, laminate flooring, in suite laundry, 10' ceilings, and BBQ-friendly amenities. Enjoy the clubhouse equipped with a full kitchen, pool table, TV, and exercise room. With convenient access to walkable amenities and two guest suites, this well maintained property offers both comfort and convenience. THIS ONE IS AVAILABLE AND EASY TO SHOW! (id:26472)
2 Percent Realty Interior Inc.
2745 Cameron Road
West Kelowna, British Columbia
This beautifully appointed 2 bedroom, 1 bathroom townhouse in West Kelowna is move in ready. With over 1070 sq ft of space, this townhome is a perfect alternative to condo living. Enjoy your own private, fenced back yard and convenient parking with 2 stalls right outside your front door. The upper level features a spacious living room with lots of natural light and an updated kitchen with stainless steel appliances that opens up to a large dining space. Off of the dining room there is a balcony that overlooks your private back yard space. On the lower level you will find 2 generously sized bedrooms and a 4 piece bathroom with updated flooring, sink, plumbing and fixtures. Access to the fully fenced and landscape back yard is from the lower level. This townhome is perfect for a single person, or a family. It’s close to schools, local amenities, and recreation. Easy access to the highway and only a 10 minute drive to downtown Kelowna. Pets allowed. Recent updates and upgrades include: new furnace and central air conditioner in 2022. New windows in 2020, new fencing in 2023 and new roof in 2017. Retaining wall along south property line was updated in 2015. Update storage shed in 2018 and in 2019 the covered patio was upgraded. (id:26472)
Coldwell Banker Executives Realty
2917 Springfield Road
Kelowna, British Columbia
2917 Springfield Rd makes sense for both families and investors! With 5 bedrooms, 3 bathrooms including a 2-bedroom LEGAL SUITE, and 2,519 sq ft of living space, this property offers both lifestyle and income potential. The main level is perfect for families with 3 bedrooms, a spacious living room, and a kitchen with ample cabinetry that flows to a covered patio and into the fully fenced, landscaped backyard—ideal for kids, pets, and entertaining not to mention the incredible variety of fruit trees from cherries, peach plums and more. Investors, take note! Downstairs you’ll find what’s not often available in today’s market: a bright and generously sized 2-bedroom legal suite, vacant and ready to rent at top market rates for immediate cash flow. With peace of mind from bylaw compliance, reliable income, and solid ROI, this is a property that actually makes sense. Outside, enjoy a single garage plus abundant parking for tenants, RVs, or boats. All this in a central location near schools, daycares, shopping, restaurants, Mission Creek Park, transit, and just 10 minutes to the airport. (id:26472)
Vantage West Realty Inc.
7160 China Valley Road
Chase, British Columbia
Exceptional Investment Opportunity in beautiful British Columbia, Canada! Discover the perfect chance to own 40 acres of serene beauty and turn your dreams into reality. This remarkable property features 7 fully fenced acres with as a serviced mobile home, allowing you to enjoy country living while you plan your ideal residence on the adjoining 33 acres, which includes a pre-cleared building site. Additionally, you’ll find a charming 16 x 20 log barn, 27 x 50 workshop, a spacious wood shop, and other amenities to enhance your peaceful haven. Conveniently located along a school bus route, this property is just 20 minutes from Falkland, 55 minutes from Vernon, and an hour from Kamloops. Quick possession is available! For more details and to explore this fantastic opportunity, contact me today. Let’s start the conversation. (id:26472)
Riley & Associates Realty Ltd.
9845 Eastside Road Unit# 27
Vernon, British Columbia
Looking for a getaway that sleeps six, overlooks Okanagan Lake, is fully furnished and move-in ready? This bright and private two bedroom, three bathroom townhome at The Outback offers 1,406 square feet of comfortable living space with quartz countertops, and hardwood floors. Quick possession is available and the unit has a proven history in the rental pool for those seeking income potential. The Outback is a gated community that offers a resort lifestyle unlike any other in the Okanagan. Amenities include two outdoor pools, four hot tubs, a tennis court, fitness centre, private beach, fire pit, marina, walking trails and cliff diving spots, all within a secure and natural setting. The location is convenient and central to many of the region’s highlights. Only 30 minutes to Kelowna International Airport, 20 minutes to Predator Ridge Golf Resort, 15 minutes to shopping and amenities, steps to some of the best mountain biking trails in the area, and located on a school bus route for those seeking full-time living. This is your opportunity to own a turn-key home at The Outback that can be short-term or long-term rented. Reach out today for more information or to arrange a showing. (id:26472)
RE/MAX Vernon
3513 Empire Place
West Kelowna, British Columbia
Welcome to this stunning home nestled in Lakeview Heights. Located on a quiet cul-de-sac in a beautiful neighborhood overlooking Green Bay and surrounded by the West Kelowna Wine Trail. Featuring 5 bedrooms (2 on the main level and 3 on the lower level) and 3 full bathrooms, this home is thoughtfully designed for both comfort and functionality. The main floor boasts vaulted ceilings, an open-concept living area, and a formal dining space ideal for entertaining. The spacious primary suite offers panoramic views and direct access to the oversized balcony — the perfect place to enjoy your morning coffee. Downstairs, you'll find three additional bedrooms, a full bathroom, and a large rec area with potential for a wet bar or entertainment zone, making it ideal for hosting guests or creating a private family retreat. (id:26472)
Exp Realty (Kelowna)
363 Northwind Drive
Vernon, British Columbia
UNLEASH YOUR VISION: EXCEPTIONAL VALUE IN STEPPING STONES ESTATES Discover Vernon BC's best-kept secret! This remarkable 2.2-acre private estate offers unparalleled privacy & breathtaking views. Priced significantly BELOW BC Assessed Value of $1,467,000 – acquire substantial equity now. This impressive 4,187 sq ft custom home boasts 6 beds & 6 baths, designed as two distinct, self-contained living areas. Each level has private entrance, full kitchen, & amenities. An internal staircase connects these flexible spaces, perfect for: •Expansive Family Home •Premier Multi-Generational Living •High-Earning Airbnb / Vacation Rental (Vernon Airbnb avg. monthly revenue approx. $4,290!) •Private Rental Suite / Bed & Breakfast Venture The main level features a spacious 3-bed/3-bath layout with generous living, office, & family room opening to an expansive view deck. The walk-out lower-level mirrors this, offering its own full kitchen, living, & 3 beds/3 baths. Beyond panoramic views, the outdoor paradise includes established perennial gardens, fruit trees, ample space, a detached workshop, & generous RV-friendly parking. Embrace quiet serenity, just minutes from Vernon's vibrant amenities, championship golf courses, & world-class skiing at Silver Star Mountain. Don't miss this incredible chance to own a versatile property with immense potential in a highly sought-after location. Contact your REALTOR® today to schedule a private viewing! (id:26472)
Royal LePage Downtown Realty
3409 Okanagan Avenue
Vernon, British Columbia
For more information, please click Brochure button. Welcome to this beautifully maintained, move-in-ready home in Vernon’s desirable Mission Hill area. Lovingly cared for with high-quality updates, this property combines comfort, functionality, and excellent investment potential. The spacious main floor features a large primary bedroom with two closets, a stylish 4-piece European-tile bathroom, and a bright kitchen with custom-built cabinetry, ample counter space, and updated appliances. The living room offers an electric fireplace and large windows overlooking the valley, while the covered deck (2020) is perfect for enjoying Okanagan sunsets with convenient yard access. The large 1-bedroom unregistered basement suite is a fantastic potential income helper, complete with a full kitchen, bathroom, big living room with gas fireplace and separate thermostat, plenty of closet space, and a large storage/mechanical room. The fully fenced, landscaped yard offers stress-free maintenance with three sheds for storage. The front of the home provides ample parking for three vehicles plus a carport, and there is an accessible ramp to the front door for easy entry. Major updates include: roof 2019, driveway 2018, furnace, water tank, A/C and windows 2017, electrical 2017. This home is an ideal family starter, retirement home, or investment property, close to downtown Vernon, shopping, schools, transit, and quick highway access. All measurements are approximate. (id:26472)
Easy List Realty
3939 Lakeside Road
Penticton, British Columbia
One of a kind massive nearly half Acre waterfront lot zoned R4-L Small-Scale Multi-Unit Residential - Large on exclusive Skaha Lake with approx 123' of waterfront and a dock! This west facing lot is flat, serviced with underground lines, and in the perfect location which is close enough to walk to a waterfront park, public beach, marina, dining, and just far enough away to get away from it all. The 2389 sq ft mid century modern rancher is updated and has 11' vaulted ceilings in the spacious kitchen, massive windows bringing in all the natural light you crave and panoramic lake/mountain/beach views from nearly every room. You will love the private patio courtyard in the front and covered deck with bbq station in the back. There is suite potential as primary bedroom has its own wet bar with plenty of space, ensuite, sitting area, separate entrance, and covered deck with lake view. There is ample parking whatever your needs on this beautiful large lot and a detached triple car garage for all your toys, it has development/subdivision potential and a foreshore permit with the potential to extend the current dock to a 120' dock! Secure, gated access, fully fenced, move in ready, perfect for any developer or those looking for a generational or long term holding property. One of the last large waterfront lots left and in one of the most desirable locations in the South Okanagan, this is your chance! (id:26472)
Real Broker B.c. Ltd
809 Davies Street
Nelson, British Columbia
Welcome to 809 Davies Street. Situated in Nelson's desirable Fairview neighbourhood, this charming house is a great starter family home on a sprawling double lot. Imagine the possibilities! Step inside and discover fresh new flooring on the main level and an updated bathroom. You will find two bedrooms on the main level and another upstairs. There is a large undeveloped area on the upper floor offering additional space. Upstairs, you'll appreciate the new insulation, adding to the home's comfort and energy efficiency. Enjoy peace of mind with a recently installed new furnace ensuring a warm and efficient home for years to come. Outside, the expansive property boasts space for gardens, a convenient garden shed, and an exceptional detached garage with power and lots of workshop space – perfect for hobbies, projects, and extra storage. The generous lot offers plenty of room for kids to play, outdoor entertaining, and cultivating your green thumb. This home provides easy access to Nelson's downtown amenities, schools, and recreational opportunities. Don't miss this fantastic chance to own a home with significant outdoor space and valuable upgrades in a sought-after location. (id:26472)
Bennett Family Real Estate
765 Barnaby Road
Kelowna, British Columbia
*OPEN HOUSE SEPT 21 1pm-3pm*Built by Tommie Award–winning Thomson Dwellings, this home is a showcase of craftsmanship & design in one of Kelowna’s most coveted neighbourhoods. Offering both privacy & convenience, the setting is exceptional—seconds to hiking trails, schools, wineries, breweries, shopping & the lake, with the beach just steps away. The timeless Cedarwood-style exterior makes a striking first impression, blending board-&-batten finishes with expansive windows & doors that create a seamless indoor-outdoor connection. The backyard is a private sanctuary, featuring a saltwater pool, hot tub & patio designed for entertaining or quiet relaxation. Inside, the main level is bright & welcoming, with an open-concept layout & soft, natural finishes. A white kitchen with quartz counters is accented by pendant lighting & slat shiplap detailing, flowing to the dining & living areas where vaulted ceilings, a skylight & large sliders open to the patio. The main floor also includes a light-filled office & powder room. Upstairs, the primary suite is a calming retreat with a walk-in closet, ensuite & private patio showcasing peek-a-boo lake views. Three additional bedrooms, a full bathroom & laundry room complete the upper level. Downstairs, a one-bedroom in-law suite with full bathroom & kitchenette offers excellent flexibility for guests or extended family. An oversized garage with 12-foot ceilings & a dedicated mechanical/storage area provides abundant space for seasonal items. With the added benefit of solar panels, this home is remarkably energy efficient. This is more than a residence—it’s a lifestyle of effortless luxury, rooted in the heart of the Okanagan. (id:26472)
RE/MAX Kelowna - Stone Sisters
496 Mountain Drive
Vernon, British Columbia
Lake view property! This spacious home offers a versatile layout perfect for comfortable living and entertaining. With 2 beds and a full bath downstairs, an inviting entry and a convenient garage, this level provides a private retreat for family members or guests. On the main floor, you'll find a beautifully designed kitchen, dining area, and living room, and tons of natural light. Kitchen features sleek stainless steel appliances, a gas stove, and charming farmhouse sink. The vinyl plank flooring adds a touch of modern elegance, while the IKEA kitchen and butcher block counters create a stylish and functional workspace. Ample parking space including RV parking, this property is ideal for those with multiple vehicles and recreational toys. Downstairs, a kitchenette provides additional convenience, making it perfect for potential suite conversion. One of the true highlights of this home is the breathtaking lake view that can be enjoyed from virtually every room. Imagine waking up to the serene beauty of the lake or savouring a sunset on the rooftop deck. The property boasts two decks, one off the dining area and another off the living room. Yard space provides a lovely area for outdoor activities and gardening. Close to beaches, ATV/hiking trails, this home offers the perfect blend of tranquility and adventure. Don't miss this incredible opportunity to own a lake view property that checks all the boxes. THIS ONE IS AVAILABLE AND EASY TO SHOW! (id:26472)
2 Percent Realty Interior Inc.
2331 Tallus Ridge Drive Unit# 9
West Kelowna, British Columbia
DID YOU KNOW the last comparable sale in a few months ago for a unit in this complex was approx. 35,000 less. What are you waiting for? your OPPORTUNITY awaits! THIS is a smart buy for a DREAM home in beautiful West Kelowna! This stunning townhouse is perfectly situated right across the street from the renowned Shannon Lake Golf Course and the scenic Shannon Lake Regional Park trail system—an outdoor lover’s paradise! Enjoy peaceful morning walks, sunset strolls, or a quick round of golf just steps from your front door. Inside, this home offers a truly unique and spacious floor plan with four generously sized bedrooms all located upstairs—a rare find that makes it ideal for growing families or those needing extra space for a home office or guests. The main level is open and bright, featuring modern finishes, an inviting kitchen, and seamless flow for entertaining or relaxing. But the true showstopper? The stunning rooftop patio. This private oasis is perfect for summer BBQs, star gazing, or enjoying panoramic views of the surrounding hills and fairways. Centrally located and close to schools, shopping, wineries, and all the amenities West Kelowna has to offer, this home combines comfort, convenience, and lifestyle. Whether you’re looking to upsize, invest, or find the perfect family home, this one has it all. Don’t miss your opportunity to own in this sought-after location—schedule your private showing today! (id:26472)
Coldwell Banker Horizon Realty
830 Matt Road
Kelowna, British Columbia
Welcome to your dream home! This bright and airy split-level home includes 5 spacious bedrooms and 3 bathrooms. A large living space upstairs and great rec area down, perfect for families of all sizes. Situated on a large, flat lot, this updated gem has been lovingly refreshed over the years since its 1970s origin. Enjoy the recently modernized downstairs bathroom, fresh paint, and new baseboards throughout. As well as recently replaced roof & AC (2018/19apprx), PEX piping, HW Tank, Deck stairs and partially updated carpet that adds warmth and comfort. The fenced yard provides a safe haven for children and pets to play. Ideally located, you’ll find schools, shops, and scenic walking trails just moments away. With a quick possession possible, you wont want to miss the chance to make this beautiful home yours! (id:26472)
Oakwyn Realty Okanagan
463 Cascia Drive
Kelowna, British Columbia
Beautiful, private 0.24-acre yard on treed property backing onto Bellevue Creek with a saltwater pool, hot tub, pergola, outdoor gas fireplace, and multiple patios/decks. Inside, the granite kitchen with stainless appliances opens to a family room with gas fireplace and direct yard access. Formal living and dining with French doors extend the entertaining space. Main floor also offers a bedroom/office, full bath, and mudroom with laundry chute. Upstairs are 4 bedrooms plus a bonus room (or 5th bed). The primary retreat overlooks the yard with private deck, walk-in closet, and ensuite with heated floors, soaker tub, and separate shower. Updated roof, furnace, A/C, hot water tank, granite counters, appliances, and fresh paint. All this just a short walk to beaches, restaurants, shops, schools, and more! (id:26472)
Royal LePage Kelowna
1900 Hugh Allan Drive Unit# 2
Kamloops, British Columbia
Located in sought-after Pineview Valley, this updated 3-bedroom, 1.5-bathroom townhouse has one of the best locations in the complex and sits just steps from Pineview Valley Park, scenic hiking and biking trails, and everything this family-friendly neighbourhood has to offer. Here, access to nature isn’t an occasional treat - it’s part of your everyday routine. The main floor features an open-concept layout filled with natural light. The kitchen, dining room and living room overlook Pineview Valley Park, with sliding doors that lead to a private balcony with space to relax or barbecue. Downstairs, all three bedrooms have been updated with brand new laminate and fresh paint. The spacious primary bedroom includes direct access to a quiet, walkout patio - a perfect way to start your day or unwind outdoors. Other features include central air conditioning, built-in vacuum, a laundry room with stacked washer and dryer, under-stair storage, and two parking spots: one single-car garage and one assigned stall. The well-managed strata allows pets and rentals with low monthly fees. A brand-new elementary school is scheduled to open in Pineview in summer 2026, bringing even more value to this growing neighbourhood. With quick access to Costco, Aberdeen shopping and amenities, bus routes, and the highway, this home offers the ideal blend of everyday adventure and city convenience (id:26472)
Royal LePage Westwin Realty
1125 Keyes Road
Kelowna, British Columbia
OPEN HOUSE SUNDAY SEPT 21 - 1:30-3PM. Welcome to 1125 Keyes Road – a well-maintained home with space, comfort, and functionality on a large corner lot in Rutland. This 4-bedroom, 3-bathroom property offers a bright, inviting main level featuring a spacious primary bedroom with walk-in closet and full ensuite, a sunny kitchen with a breakfast nook, and easy access to both covered and uncovered decks—perfect for relaxing or entertaining. The lower level includes a separate entrance and finished basement, providing excellent flexibility for various lifestyle needs. Outside, you’ll find a beautifully landscaped, irrigated yard backing onto peaceful Sumac Park. For those who love projects or need extra storage, there’s an attached double garage PLUS a detached 2-car workshop equipped with 220-amp service. If you’ve been searching for a home that combines practicality and comfort in a great setting, this is the one. Book your private showing today! (id:26472)
Century 21 Assurance Realty Ltd
1160 Canyon Ridge Drive
Kamloops, British Columbia
Picture yourself pulling into 1160 Canyon Ridge Drive, where sweeping views of the Thompson Valley immediately take your breath away. This Sun Rivers home sits on a large lot, backing onto the 18th Fairway of Bighorn Golf & Country Club, with southern exposure filling the home with natural light. Stepping into the home you are drawn toward the stunning city and river views. The open-concept kitchen flows naturally into the living areas, creating the perfect gathering spot for family meals and entertaining. The 3,639 square feet flows beautifully across two levels, with main level living making daily life effortless. French doors open onto the spacious, partially covered deck where you’ll want to spend most of your time. Relax with your morning coffee or enjoy evening sunsets against the backdrop of mountains, fairways, and city lights. Multiple outdoor living spaces give you room to entertain in any season, while the large backyard offers plenty of space for family activities, relaxation, or gardening. Four bedrooms and three bathrooms are thoughtfully arranged across both levels, giving everyone their own space. The lower-level walks out to your backyard, creating that seamless connection between indoor comfort and outdoor enjoyment. A bonus in this master planned community: plenty of driveway and garage parking means family and guests always have space. (id:26472)
Exp Realty (Kamloops)
859 Mt. Bulman Place
Vernon, British Columbia
Step into bright, airy elegance at 859 Mt Bulman Place, nestled in Vernon’s coveted Middleton Mountain. This beautifully updated 5-bedroom, 4-bathroom home welcomes you with a soaring two-storey entryway that immediately sets the tone for its open and inviting layout. Perfectly situated with no rear neighbours, the serene property backs directly onto a peaceful conservation area, offering uninterrupted mountain views and lasting privacy. Inside, enjoy copious recent upgrades; from refinished flooring and replaced carpeting, to the recently replaced furnace and hot water tank, this property comes stress free. The main level boasts fresh paint, a cozy natural gas fireplace, and a spacious bonus room, ideal for a multitude of uses. The kitchen is a chef’s delight with a newer 36-inch professional gas range, and flows into a four-season room with skylight, the perfect sunny retreat. Upstairs, the primary suite features serene views of the conservation area and a fully renovated ensuite bathroom with a freestanding tub and glass-walled shower. Two more bedrooms and a full bath complete the upper level. Downstairs, the finished basement offers two additional bedrooms and two bathrooms, ideal for guests or extended family. With central air, a double attached garage, irrigation, and municipal water, this home offers comfort (id:26472)
RE/MAX Vernon Salt Fowler
4147 4th Street
Vernon, British Columbia
Welcome to your dream retreat in this exclusive 40+ community, nestled on the edge of a prestigious golf course. This exquisite custom-built home offers the perfect blend of comfort, sophistication, and outdoor charm, with breathtaking views and refined finishes throughout. Step inside to discover a thoughtfully designed layout featuring a spacious master suite complete with a walk-in closet and a luxurious 4-piece ensuite. The heart of the home boasts two cozy gas fireplaces, skylights, a custom wine cellar and bar, a large games room, and ample storage, ideal for both entertaining and relaxation. The outdoor spaces are truly exceptional. Enjoy your morning coffee in the charming front seating area, or unwind in the backyard paradise, a meticulously landscaped haven with mature trees, brick walkways and stairs, a gazebo, and a covered deck perfect for year-round enjoyment. The BBQ gas hookup, outdoor fire pit gas line, and garden shed complete the outdoor lifestyle experience. Whether you're hosting friends or enjoying a quiet evening with a glass from your private cellar, this home offers an unparalleled blend of elegance and leisure. A rare opportunity for those seeking a tranquil, upscale community with resort-style amenities right outside your door. Enjoy the clubhouse benefits including an indoor swimming pool, whirlpool, fitness room, library and social room. Vernon just 15 min away. Book your private viewing today and step into the lifestyle you've been waiting for. (id:26472)
Royal LePage Downtown Realty



