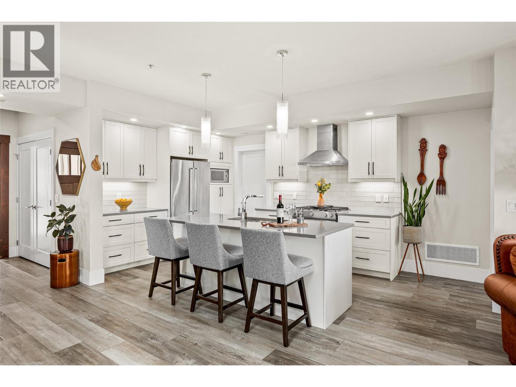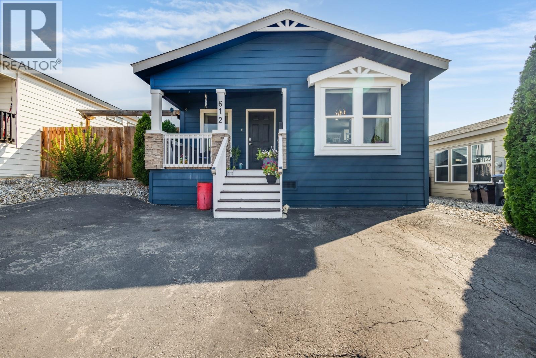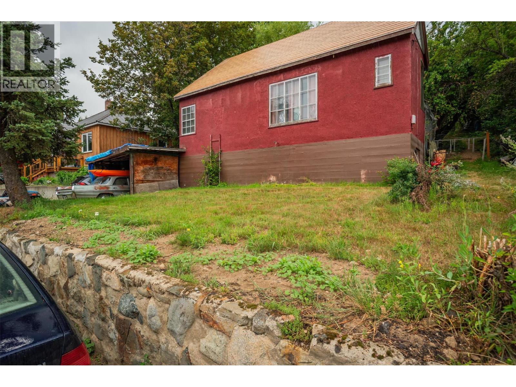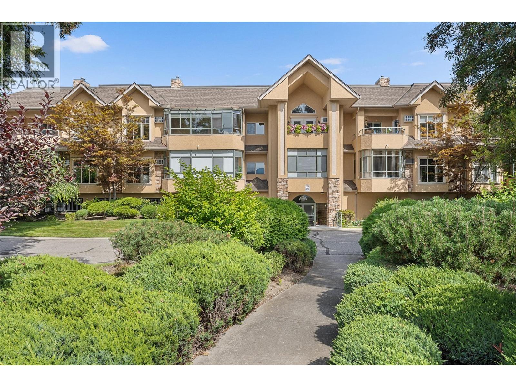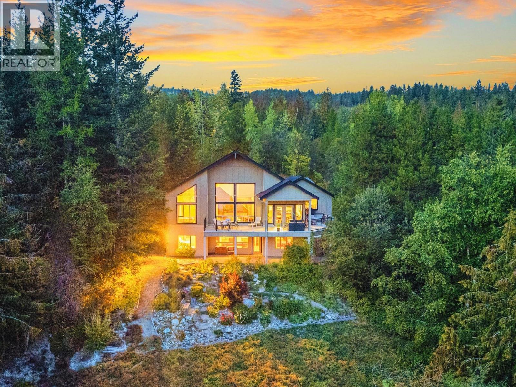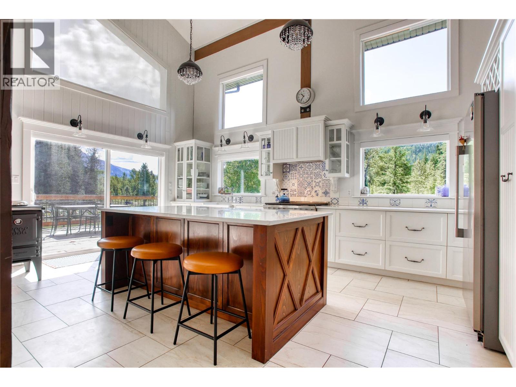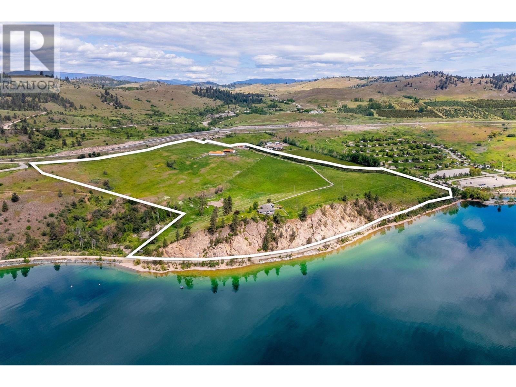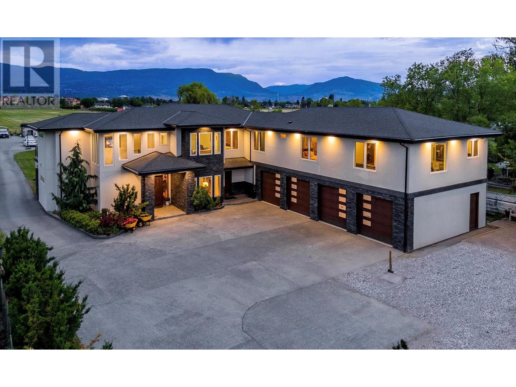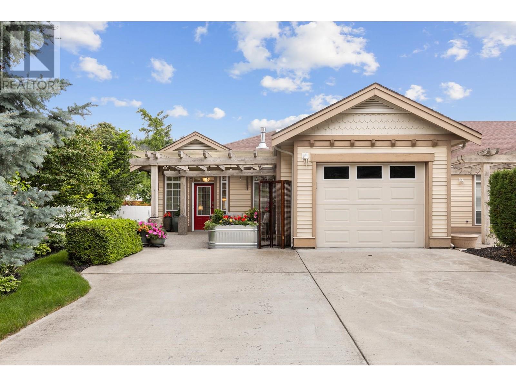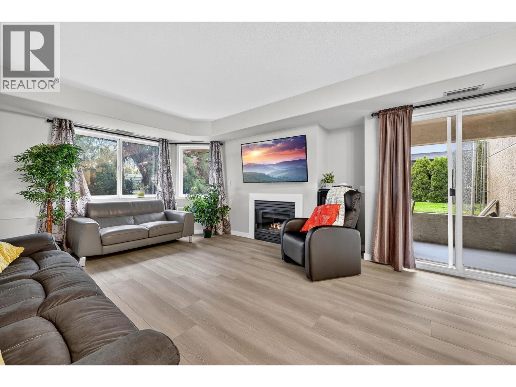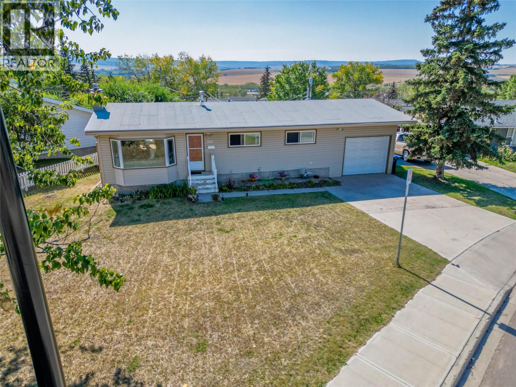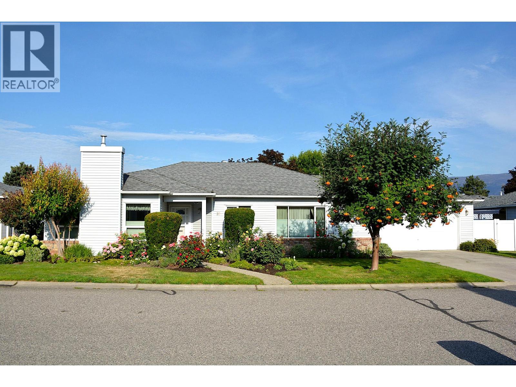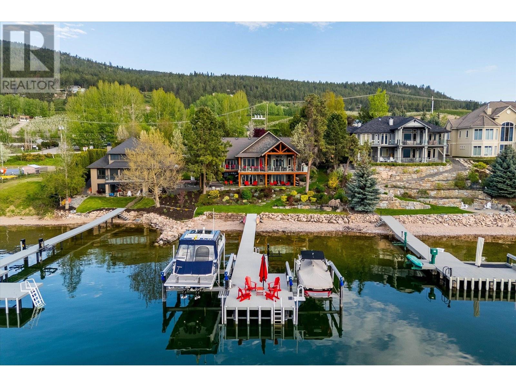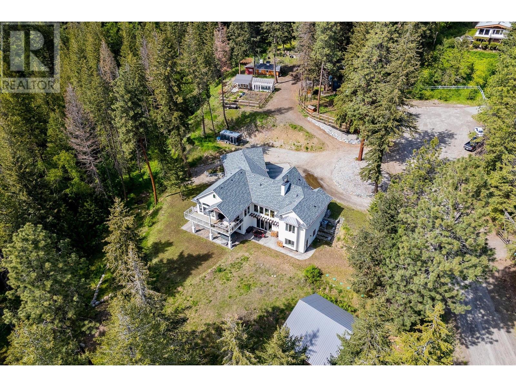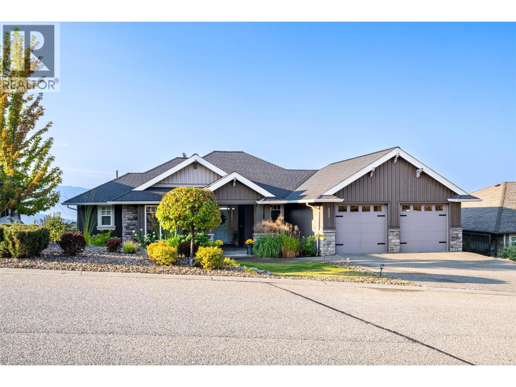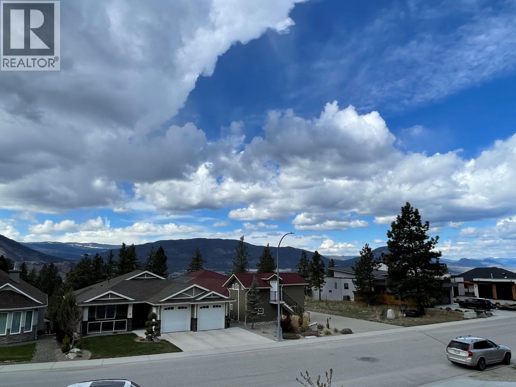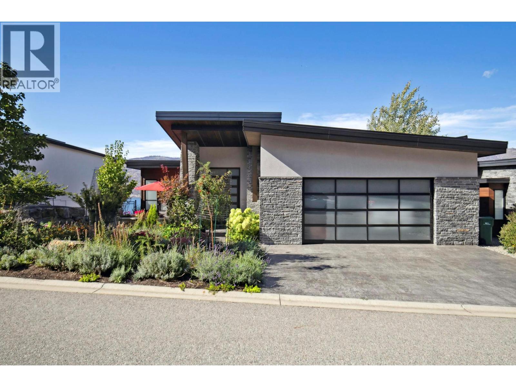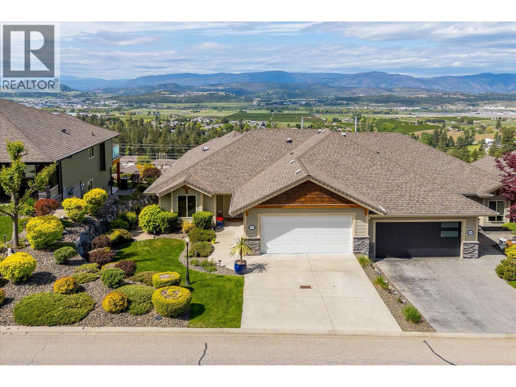Listings
4000 Redstone Crescent Unit# 224
Peachland, British Columbia
Do you value both quality of life and quality of construction? If the answer is YES, this property may be your new home. Nestled in nature, The Trails townhomes are perfectly named—surrounded by hiking trails and the great outdoors, with a golf course coming soon. Imagine finishing a long hike and relaxing on your serene deck, immersed in the silence and views of nature. Step inside and discover the kind of quality usually reserved for high-end houses, accented by timeless decor and practical touches. This is a home you will be proud to invite guests into, with a kitchen spacious enough to prepare meals while they enjoy a glass of wine. The rest of the home offers a bright, open floor plan with quality details at every turn. This really is a ""Must See"" listing in a setting that is like no other. Floor plans and further details are available upon request. (id:26472)
Coldwell Banker Executives Realty
2440 Old Okanagan Highway Unit# 612
Westbank, British Columbia
Tucked away in a peaceful cul-de-sac, this 2-bedroom plus den, 2-bathroom modular home offers the perfect blend of comfort, convenience, and community. With 1,320 square feet of thoughtfully designed living space, it’s ideal for young families or empty nesters who want room to grow—or finally room to relax. The Sierra complex is known for its quiet, safe environment, making it just as welcoming for pets as it is for people. Step outside and you’re minutes from shopping, restaurants, golf courses, and hiking trails. Whether it’s Saturday errands or a Sunday adventure, everything you need is right at your doorstep. Commuters will appreciate the quick access to the highway and public transit, while the cul-de-sac location means you can come home to peace and quiet at the end of the day. This home isn’t just a place to live—it’s a lifestyle upgrade waiting for its next chapter. Book a showing today and see why Sierra is the kind of community where people love to put down roots. (id:26472)
Coldwell Banker Horizon Realty
2150 Thompson Avenue
Rossland, British Columbia
Nestled in the heart of Rossland, this 4-bedroom, 1-bathroom home offers a rare opportunity to enjoy small-town living in a world-class outdoor playground. The main floor welcomes you with a bright eat-in kitchen where sunlight pours in through generous windows, a spacious living room perfect for gathering with friends and family, a comfortable bedroom, and a full bathroom. Upstairs, three additional bedrooms provide space for family, guests, or your dream home office. The lower level features a workshop, laundry area, and plenty of storage, with walk-out access to the attached carport. Original hardwood floors throughout the home are just waiting to be lovingly restored, adding character and charm. Set on a double lot in a prime location, you’re only minutes from Rossland’s vibrant downtown with its cafes, shops, and arts scene, and just a quick drive to Red Mountain Resort for skiing, biking, and hiking in every season. With a bit of upgrading, this affordable gem could be transformed into your perfect mountain retreat or a smart investment in one of BC’s most desirable alpine towns. (id:26472)
RE/MAX All Pro Realty
774 Kuipers Crescent
Kelowna, British Columbia
With sweeping 180-degree views of Okanagan Lake and the city skyline, this residence offers a perfect blend of craftsmanship, elegance, and modern comfort. The gourmet kitchen is a chef’s dream, featuring custom maple cabinetry, granite countertops, stainless steel appliances, a breakfast bar, and a spacious walk-in pantry, opening seamlessly to an expansive living area with marble entry, gas fireplace, and wall-to-wall windows framing the breathtaking vistas. The luxurious primary suite is a private retreat with a spa-inspired ensuite boasting a deep soaker tub, glass-enclosed shower, heated tile floors, dual sinks, and a generous walk-in closet. The lower level is designed for entertaining with a home-theatre-ready family room complete with surround sound and built-in speakers, a stylish wet bar with granite counters and beverage fridge, and a bonus room opening through French doors to a private patio. Three additional bedrooms, a well-appointed bathroom, high-efficiency furnace with heat pump, built-in vacuum, and security wiring add to the home’s functionality. Outdoors, enjoy over 400 square feet of wraparound decking, a double garage, and fully landscaped grounds with underground sprinklers, creating a serene and prestigious Okanagan retreat. (id:26472)
Sotheby's International Realty Canada
1152 Lanfranco Road Unit# 210
Kelowna, British Columbia
This bright and spacious 2 bed, 1 bath condo has been significantly renovated throughout and offers a comfortable home in one of Kelowna’s most desirable neighbourhoods. Located on the quiet top floor of a boutique building with only 20 units, the residence features a dramatic primary bedroom with 18-ft vaulted ceilings and direct access to a private balcony. A second bedroom provides space for guests or a home office. The open-concept living area is welcoming and functional, with an electric fireplace that serves as an excellent heating source, hardwood flooring, and crown mouldings adding character. The kitchen has been updated with modern finishes, stainless steel appliances, and a large island with seating. French doors open to a second balcony, perfect for enjoying fresh air and garden views. Additional highlights include in-suite laundry with a newer washer and dryer, quartz counters in the kitchen and bathroom, a same-floor storage locker, and secure underground parking. Well cared for and move-in ready, this home combines thoughtful updates with a great location close to Okanagan Lake beaches, shopping, dining, and recreation in the heart of Lower Mission. (id:26472)
Unison Jane Hoffman Realty
8130 Jackpine Road
Vernon, British Columbia
Welcome to Paradise Ridge, with just under five acres of park-like grounds, an intricate trail network, and a seasonal creek that sparkles through the property, this private estate is surrounded by postcard-worthy views in every direction. A stately pine-lined driveway sets the stage as you arrive at this custom-built residence, where dreamy vistas stretch across day and night. Designed for both comfort and grandeur, the home features vaulted ceilings, six bedrooms, and three bathrooms, perfectly blending space for family living and entertaining. Step inside and discover thoughtful luxuries: a cozy theatre room for movie nights, a pool table for lively gatherings, and even a sauna for spa-like relaxation. The home’s versatile layout also offers suite potential, adding flexibility for extended family or income. A new roof ensures peace of mind, while the low-maintenance, zero-scaped landscaping lets you spend more time enjoying nature’s soundtrack of hawks, birds, and whispering trees. Located on the school bus route and just minutes from world-class Silver Star Mountain Resort and only 15 minutes from Vernon, Paradise Ridge offers the rare balance of privacy and convenience. Whether you’re carving fresh powder in winter, hiking trails in summer, or simply soaking in the tranquility from your deck, this property is a true four-season playground. 8130 Jackpine Rd, in Paradise Ridge, isn’t just a home—it’s a retreat, an escape, and the Okanagan lifestyle at its very best. (id:26472)
Engel & Volkers Okanagan
3250/ 3290 Little Slocan South Road
Winlaw, British Columbia
Stunning 20-Acre Riverfront Ranch in the Slocan Valley – Foreign Buyers Welcome! This extraordinary 20-acre estate offers over 1,400 feet of frontage on the Little Slocan River, showcasing panoramic views of Frog Peak and unmatched privacy. The custom-designed 4-bedroom main residence is masterfully crafted from a reclaimed vintage barn. It features exposed timbers, soaring vaulted ceilings, and expansive windows that frame the surrounding mountains and river. Inside, the chef’s kitchen is equipped with high-end appliances, and a charming European wood cookstove. Artistic accents and an open-concept layout create a warm and inviting living space with thoughtful character throughout. Complementing the main home is a charming 2-bedroom original residence with its own driveway—ideal for guests, extended family, or rental income—alongside a separate caretaker’s suite located in the Barn. Outdoor living is elevated with a large 8-foot deep pool, an elegant Purcell timber-frame pavilion, a custom stone fireplace, a fully equipped outdoor kitchen area, and a wood fired sauna - perfect for entertaining or peaceful retreat-style living. The grounds are beautifully developed and set up for a hobby farm or entrepreneurial venture, including a state-of-the-art barn with stalls, fencing, and a year round animal self-watering system. The property also boasts expansive perennial gardens, a large greenhouse, raised garden beds, and a deer-fenced orchard with berries and fruit trees. Additional infrastructure includes a garage/workshop, a professional underground sprinkler system, and extensive rockwork and landscaping. Located just 30 minutes from both Nelson and Castlegar, this south-facing, unzoned, and non-ALR property provides excellent sun exposure and limitless potential for agriculture, recreation, or tourism use. A rare opportunity to own a riverfront sanctuary that seamlessly blends privacy, sustainability, and lifestyle—truly one-of-a-kind. (id:26472)
Exp Realty
201 Highway 97
Vernon, British Columbia
Welcome to Kal-Lake Cattle, a landmark property known throughout the Okanagan Valley. Known for its bright orange roofs and grazing cattle set above the turquoise water of Kalamalka Lake, this property has caught the eye of the public for decades. Situated between Lake Country and Vernon, this 58.98 acre parcel is nestled above Kalamalka Lake, with only the Rail Trail in between you and the shores of one of the world’s most stunning lakes. The property is zoned Large Holdings (Future land use, Agricultural) and is located within the agricultural land reserve (ALR), and is serviced by two agricultural irrigation licenses from Kalamalka Lake, and an unmetered reclaimed water supply from the Vernon Water Reclamation Centre. There is an established homesite perched on the lower end of the property, allowing for wide views ahead and down each direction of the lake, currently outfitted with an existing older home (on a domestic well). There are multiple buildings to supplement the agricultural uses of the property, such as a hay barn, workshop, and storage garage/shed. The lands are immediately adjacent to Kekuli Bay Provincial Park, and will be in close proximity to the proposed Okanagan Gondola. Predator Ridge, Sparkling Hills Resort, and the O’Rourke Family Estate are but a short drive away. (id:26472)
Sotheby's International Realty Canada
1205 Loseth Drive
Kelowna, British Columbia
Priced below Assessed Value! Welcome to your dream family upgrade—this spacious 3,400+ sq ft home offers room for everyone, plus a mortgage helper that doesn’t cramp your style. With a legal suite that occupies just half the basement, you keep the lion’s share of the space for living, lounging, and letting the kids take over the rec room. Step out onto the large covered patio and soak in sweeping valley views—a perfect spot for morning coffees or post-bedtime wind-downs. Inside, you'll find a well-maintained, move-in-ready home with generous living spaces, 4 bedrooms, and 4 bathrooms that make daily life both easy and enjoyable. Tucked into a quiet, family-friendly neighbourhood just five minutes from shops, schools, and services, this home also gives you quick access to scenic hiking trails and peaceful surroundings. It’s the rare combo of practicality and lifestyle—perfect for the move-up buyer who wants space, serenity, and smart value. **Seller is motivated, bring your offers!** (id:26472)
Vantage West Realty Inc.
3666 Benvoulin Road
Kelowna, British Columbia
5,900 square foot 2017-built residence in Central Kelowna, offering nine bedrooms and an office/den, nine bathrooms, a three bedroom suite, and 0.95 acres of completely flat and usable land. The residence itself offers six bedrooms for the primary living space, and the three bedroom suite is rented, offering stable income towards your mortgage, or would be perfect for family, friends, or guests. There is a master on the main, as well as the layout upstairs lending itself perfectly to a large family, offering five distinct bedrooms serviced by four bathrooms. The oversized four car garage has recently been upgraded with epoxy floors. The finishes on this home are superb, with attention to detail throughout. The extensive archways, ceiling details, pillars, cabinetry, and layout all show the substantial investment that went into curating this residence. The kitchen was renovated, with the unique granite wrapping up the walls to create a fluid backsplash, and stainless steel appliances. Upstairs, the luxurious master suite features a substantial walk-in closet and a five-piece ensuite that includes extensive tilework and a raised free-standing tub. The grounds include plenty of yard space, garden space, and nearly unlimited parking for your toys, equipment, and more, and are complemented by a fire pit, gazebo area, and a large detached shed area (currently tenanted). In this location, you are minutes from Pandosy, the Lower Mission, South East Kelowna, Landmark, and more, making this a private and functional estate. (id:26472)
Sotheby's International Realty Canada
5065 Heffley Creek Road Road
Barriere, British Columbia
For the Nature Lovers — Surrounded by lush hay fields, stunning mountain views, and a tranquil creek, this 14.28-acre country haven offers serenity and privacy. Step into a custom 3,600+ sq. ft. log home featuring 4 bedrooms and 3 bathrooms, crafted for comfort and charm. The sunlit living area boasts massive windows, soaring vaulted ceilings, and a striking rock fireplace that invites cozy gatherings. Enjoy the seamless indoor-outdoor flow with a ¾ wrap-around covered deck—perfect for soaking in nature’s beauty with your morning coffee or a summer BBQ. The lower level provides a private retreat with its own entry, a bedroom with exceptional views, den/office, games room, and cold storage—ideal for a suite or B&B. Radiant in-floor heating via wood & electric boiler keeps things toasty year-round. Located just 15 minutes from Sun Peaks and 45 minutes from Kamloops, this is the ultimate escape combining nature, luxury, and convenience. (id:26472)
Royal LePage Westwin (Barriere)
4032a Lake Avenue
Peachland, British Columbia
Welcome to this pristine end-unit townhome located just one block from endless beach and lake enjoyment! This one level rancher home offers it all, from multiple outdoor living areas, tons of parking, and thoughtful updates throughout. Upon entry you are greeted by the open concept living room, with high ceilings and extensive windows for natural light. The living room features a gas fireplace, opening onto the dining area. The kitchen features large island, gas range, tons of built-ins, and a generous pantry. Exit the back door into your tranquil oasis, with lush landscaping, excellent privacy, and a large storage shed. The primary wing has a generous bedroom, large ensuite with tub and shower, and dual closets, and direct access to the backyard. There is another bedroom, full bathroom, and laundry finishing this wonderful floorplan. Out front there is another beautiful sitting area, which in combination in the backyard allow full sun or shade at any time of day. The single garage has a small work area, and there is space for four cars on the large, flat driveway. Located just minutes from Peachland’s shopping and amenities, and just one block to the lake. Book your showing today! (id:26472)
Sotheby's International Realty Canada
3115 De Montreuil Court Unit# 105
Kelowna, British Columbia
Situated in South Mission, this 2-bedroom, 2-bath condo at The Mews offers 1,096 sq ft of open living space with two private patios. Located close to UBCO South Campus and Pandosy Village, it’s steps from Okanagan Lake, beaches, and waterfront paths, while also being just a short ride to downtown Kelowna’s dining, coffee shops, and boutique shopping. The unit features a brand-new modern kitchen with quartz countertops and stainless-steel appliances, a primary bedroom with a walk-in closet and en-suite, in-unit laundry, secure entry, and bike storage, plus a secured parking stall. Rentals and pets are permitted. Strata fees cover heat, A/C, hot water and gas! Recent updates include brand-new quartz countertops, backsplash, paint, refrigerator, range, microwave, dishwasher, and flooring, very tastefully done and 100% move in ready!! Schedule a private showing by contacting your Realtor today! All information is intended to be accurate at posting time and is subject to change. Please verify details with listing agent. (id:26472)
Coldwell Banker Executives Realty
1713 92 Avenue
Dawson Creek, British Columbia
This is a terrific family home across the street from an elementary school on one of the most popular streets in town. The living room features a cozy gas fireplace and natural hardwood floors. The dining room features french doors out to the huge south facing deck which boasts clear views over the city right out to the bear mountain windmills. The gourmet kitchen features granite counter tops, oak cabinets a stand up pantry and stylish cork flooring. Finishing the main includes a remodeled bath and 3 decent sized bedrooms. Below you'll find a spacious bright laundry room, a storage / utility room, an office / (spare bedroom in a pinch) and a large, bright rec room that features another gas fireplace. The lot is over 10,000SF and features 14x26 garage with a 12' door. The backyard features miles of garden space, beautiful fruit trees, back alley access and a pair of old sheds that are great for covered storage. Call now to book a private showing. (id:26472)
RE/MAX Dawson Creek Realty
1101 Cameron Avenue Unit# 37
Kelowna, British Columbia
SandHaven — Kelowna’s premier 55+ gated community offering peaceful, low-maintenance living just minutes from shopping, parks, and the hospital. This detached 3 bed, 2 bath rancher is one of the largest main-floor plans in the complex at 1,731 sq. ft.— no stairs, no basement, and no wasted space. Tucked into the quiet interior of the complex, this home sits on a rare oversized lot with a double garage and beautifully landscaped yard (fenced on three sides). Inside, enjoy an extremely well-maintained, move-in-ready home with a large functional layout, central A/C, gas fireplace, and a bright kitchen with breakfast nook. The third bedroom offers flexibility for guests, hobbies, or a home office. The spacious primary suite features a walk-in closet and private ensuite. Relax outdoors on the west-facing patio or enjoy the sunny south-side yard, perfect for gardening or pets. Sandhaven offers a heated outdoor pool, RV parking, and professional landscaping; all handled by the strata. This home combines space, comfort, and peace of mind in one of Kelowna’s most desirable 55+ communities. This is downsizing without compromise. Homes like this don’t come up often, act quickly. (id:26472)
Royal LePage Kelowna
1834 Fifth Avenue
Trail, British Columbia
Charming Renovated Home in convenient East Trail Location – 1834 Fifth Avenue. A beautifully updated 2-bedroom, 1-bathroom home located in one of Trail’s most convenient and walkable neighborhoods. Just steps from downtown, shopping, parks, schools, recreation facilities, and the hospital, this home offers both comfort and unmatched accessibility. Fully renovated within the past five years, this move-in-ready home features a modern kitchen and bathroom, as well as significant upgrades including a newer furnace, hot water tank, insulation, electrical, and plumbing systems – giving you peace of mind for years to come. Enjoy the outdoors in the fully fenced yard, complete with established gardens, a cozy patio space, and secure off-alley parking. A convenient 8 x14 foot shed provides additional storage, while the unfinished basement offers great potential for future development or extra storage. Whether you're a first-time buyer, downsizer, or investor, this well-maintained home combines modern updates with classic charm in an unbeatable location. Don't miss out – book your showing today! (id:26472)
RE/MAX All Pro Realty
16236 Carrs Landing Road
Lake Country, British Columbia
Stunning 0.522-acre lakeshore estate in the prestigious Carr's Landing area of Lake Country. This renovated residence offers 5,400+ square feet with five bedrooms, an office, and six bathrooms. Upon driving down your heated driveway, you are immediately greeted with landscaping that includes a high-quality greenhouse, substantial hardscaping, and planter beds, taking full use of this expansive lot that spans over half an acre. Upon entering the home, you immediately see the over-height ceilings throughout, emphasizing natural light and the views. The kitchen offers a granite island, a built-in coffee machine, and a coffee/wine bar. The main floor features a lake-view office with a private patio, a master bedroom with a private ensuite, and a full master wing with an expansive walk-in closet, a steam shower that opens to a custom outdoor shower nestled in greenery, a private seating space with gas fireplace and outdoor patio, and a coffee bar. The front patio features extensive BBQ space and pizza oven, sunshades, firepit, and heaters, making the spring and fall both comfortable. Downstairs, there is a massive recreational room with a full bar area and easy access to the lake. There are two additional bedrooms downstairs, serviced by two full bathrooms. The full gym finishes off the basement. Upstairs over the garage, there is also a private one-bedroom suite area with its own ensuite bathroom. The dock features two full boatlifts and a Seadoo lift, alongside ample seating. (id:26472)
Sotheby's International Realty Canada
7844 Chew Road
Vernon, British Columbia
Stunning 8-bedroom + den/office, 5-bathroom residence with a legal suite, situated on a private 4.59-acre parcel in the Vernon area of the Okanagan Valley. Finished in 2018 and boasting over 4,900 sq.ft. of finished living space, this home spares no expense. Upon entering, you are immediately greeted in the living room by soaring ceilings and an emphatic stone-covered, wood-burning fireplace. This area opens to a beautiful kitchen with an island, stainless steel appliances, and a hidden pantry. The main floor offers the perfect main-floor living, with 2 bedrooms serviced by a Jack & Jill style bathroom, a luxurious master suite with access to the balcony space, and a private ensuite. Downstairs, there is a large recreational room with a full bar and a large space with a separate office and bedroom, great if you have a home-based business that requires separation from the rest of the living space. There are two additional full bedrooms serviced by a full bathroom and access to an expansive patio. There is also a 2-bedroom, 1 bathroom legal suite under the suspended slab garage, offering a mortgage helper, or the perfect spot for family/guests. The large detached workshop is perfect for your toys, woodworking, etc! This can be an active hobby farm, with extensive gardening space, a greenhouse, studio/shed, chicken coop, and extensive cross-fencing and paddocked areas for your potential animals. The remainder of the property feels like your own park! (id:26472)
Sotheby's International Realty Canada
1012 Addison Road
Tappen, British Columbia
Welcome to this beautiful Tappen acreage with so much potential! Just a 15 to 20 min drive to amenities of Salmon Arm. Two amazing gravity fed artesian wells! Approximately 7 acres of alfalfa hay which has produced 3 crops this year and 2 acres fenced pasture. Rancher home with basement, 5 bedrooms all on the main floor. Updated metal roof 2011, new furnace and hotwater tank, sediment filtration system. 40 x 20ft shop with 10 ft ceilings. Tons of fruit and berries, Apple, Pear, Apricot, Cherry, Plum, grapes, raspberries, gooseberries. Barn, shed, chicken coop, heritage home. Also a bonus, sellers rent out a spot for a mobile home which is on separate hydro meter. 3 addresses on the property! Contact for more info! Photos taken by owner last year, more photos coming next week. (id:26472)
RE/MAX Real Estate (Kamloops)
6905 Foothills Drive
Vernon, British Columbia
Desirable floor plan, pool, suite and stunning home located in the highly desirable community of the Foothills! Perfectly positioned with walking trails outside your door. Step inside this rancher to a grand entry with soaring ceilings and expansive windows that showcase breathtaking views of the city, Kalamalka Lake, and Okanagan Lake. The open-concept main floor is light and airy, featuring engineered hardwood, a stone gas fireplace, and a chef’s kitchen complete with granite counters, stainless steel appliances, and a walk-in pantry. Step out onto the deck to enjoy your morning coffee against the incredible backdrop. The main level also offers a versatile office (or extra bedroom), a full shared bathroom, and a luxurious primary retreat with walk-in closet and spa-inspired 5-piece ensuite with double vanity. Laundry with a sink and access to the double garage are conveniently located on this level. Downstairs, the walk-out basement is designed for entertaining. A family room with wet bar and garage-style door opens seamlessly to the pool deck, where bar seating sets the scene for unforgettable poolside gatherings. This level also includes two bedrooms, one featuring its own ensuite, a full shared bathroom, and a separate one-bedroom suite with private entrance- ideal as a mortgage helper or short-term rental. Outside, the private backyard is a true oasis with an in-ground heated pool and space to lounge and soak up the Okanagan sun. Lovingly maintained by its original owner, this home is ready for its next chapter. Enjoy four-season living at its finest, close to world-class skiing, golf, and two stunning lakes. This is Okanagan living at its very best. (id:26472)
RE/MAX Vernon Salt Fowler
2980 Partridge Drive
Penticton, British Columbia
Build your dream home on Partridge Drive! This beautiful mountain and lake view lot is located in the highly sought-after Pineview Plateau single-family development, surrounded by quality custom-built homes. With no time restrictions to build, you can take your time planning the perfect home. Enjoy a scenic walking trail right behind your backyard and the convenience of all services available at the lot line. A building scheme is in place to ensure the neighborhood maintains its high-quality standards. GST has already been paid, making this an excellent opportunity. Contact the listing representative for more details. (id:26472)
RE/MAX Penticton Realty
1612 Kimberlite Drive
Lake Country, British Columbia
Wake up every day to spectacular, panoramic lake views from this custom-built Bellamy Homes residence. The kitchen is exceptionally well designed and bathed in natural light from well-placed windows. It flows seamlessly into a dining area, serene living room with floor to ceiling sliders that open onto a spacious lakeview balcony perfect for morning coffee or sunset entertaining. The primary suite is privately positioned to take in breathtaking views from the moment you open your eyes, while the luxurious ensuite offers spa-like comfort. A large double garage, laundry and mudroom with custom organizers keep daily living streamlined and functional. Downstairs, there is a family room /gym with infrastructure ready for a wet bar, a den/office alcove, two spacious bedrooms, and a unique bathroom with a cedar-finished sauna. Generous storage is built into the home and the seller has constructed a nearly completed bright craft/workshop area that a new buyer could customize to suit their needs be it a hobby space or gym. A large lower balcony welcomes more lake views. Out front, the courtyard garden is a morning retreat, designed for enjoying seasonal color and quiet moments. This property is located in the sought-after Waterside area of the Lakestone community, where homeowners enjoy exceptional amenities, including two pools, a lakeside beach area, pickleball courts, and a fully equipped gym. (id:26472)
Unison Jane Hoffman Realty
2245 Somerset Road
Kelowna, British Columbia
Welcome to 2245 Somerset Road, a beautifully updated 5-bedroom plus den, 4-bathroom split-level private residence in the highly sought-after West Kelowna Estates neighbourhood. Offering over 2,500 sq.ft. of thoughtfully designed living space on a well maintained 0.28-acre lot, this home balances modern finishes with everyday functionality, and an outdoor pool for our Okanagan summers! The heart of the home is a chef’s kitchen, complete with an oversized professional-grade refrigerator, expansive quartz island, custom cabinetry, and a dedicated beverage station with wine cooler, ideal for both entertaining and family living. The open concept living areas flow seamlessly to a recreation room that opens onto a deck with a hot tub overlooking the pool and private backyard oasis. The primary suite features a freshly updated ensuite, while ample sized bedrooms provide space for family and guests. Two versatile rooms on the lower level add flexibility for a home office, gym, or guest room. The walk-out lower level connects directly to the patio and pool area, creating an effortless indoor-outdoor lifestyle. With a recent renovation, resort inspired amenities (like heated bathroom flooring), and a prime exceptionally private location close to schools, shopping, and downtown Kelowna, this home offers the ultimate Okanagan living experience. (id:26472)
Macdonald Realty
3652 Sunset Ranch Drive
Kelowna, British Columbia
Welcome to your private retreat with BIG VIEWS in the Sunset Ranch Community, where the Speculation and Vacancy Tax DOES NOT apply! This exquisite golf villa offers 3 bedrooms plus a den and 3 bathrooms. The primary suite, kitchen, living area, and laundry are conveniently located on the main floor, great for accessibility. The Primary Suite offers a walk-in closet and 5-piece ensuite. Downstairs hosts two additional bedrooms, a den, family room, large storage. Walk out onto a covered patio and backyard with lawn service. This home has a beautiful layout, with large windows, and skylights, which ensures plenty of natural light. The main floor features a covered deck with a fan, natural gas fire table, and phantom screens to enclose the space and prolong outdoor enjoyment. Indulge in the perfect blend of comfort, functionality, and picturesque surroundings in this stunning Sunset Ranch property. (id:26472)
Exp Realty (Kelowna)


