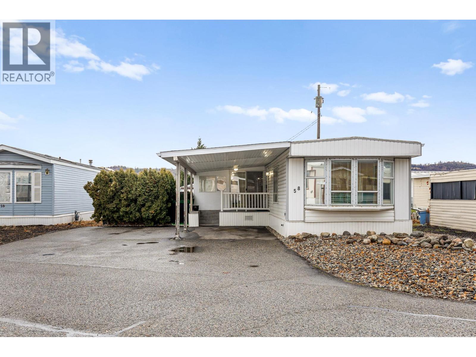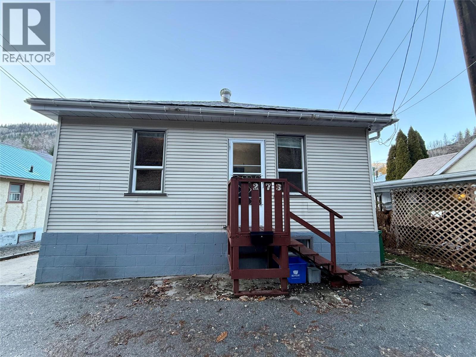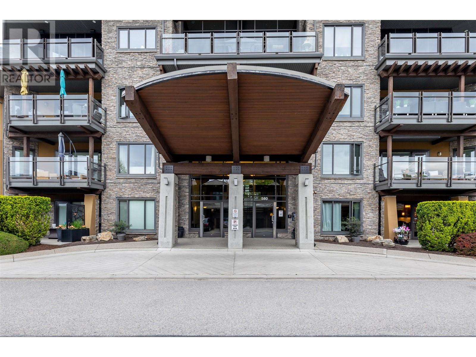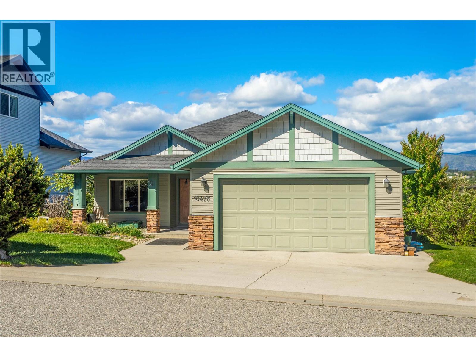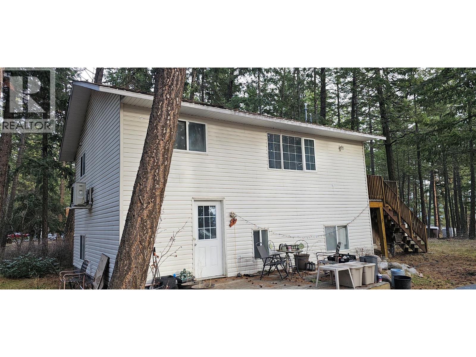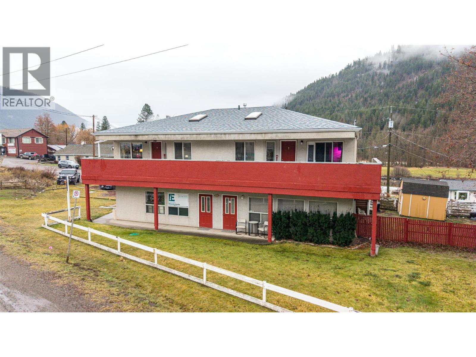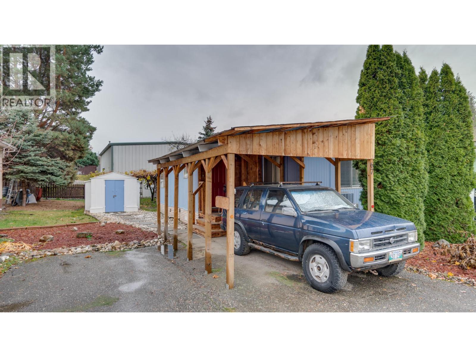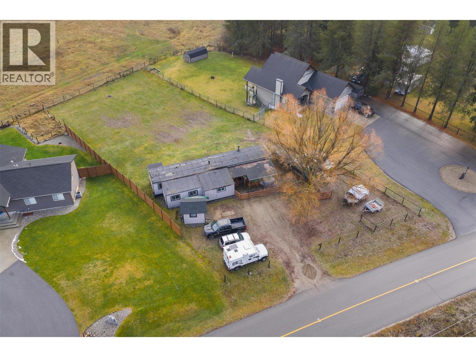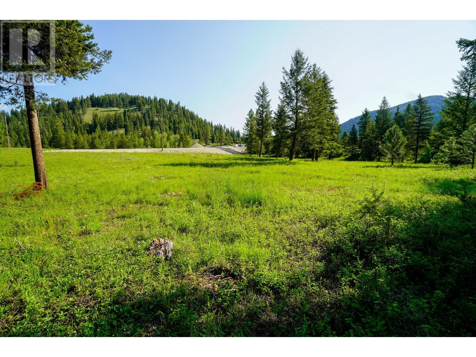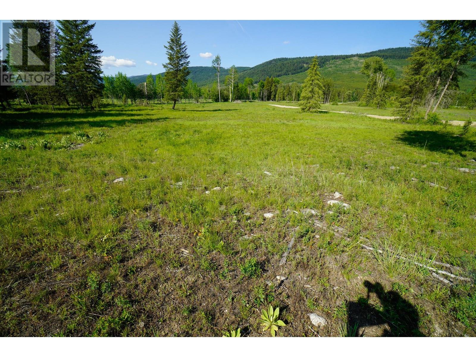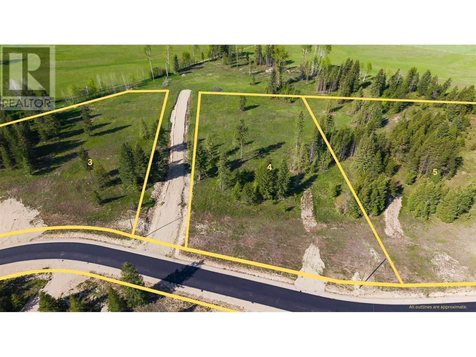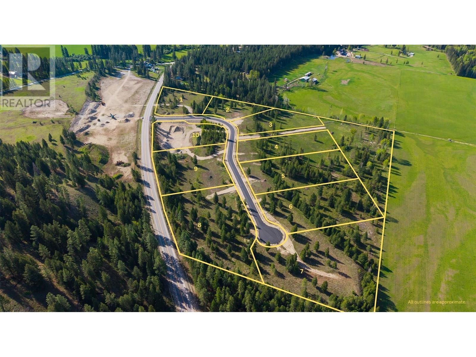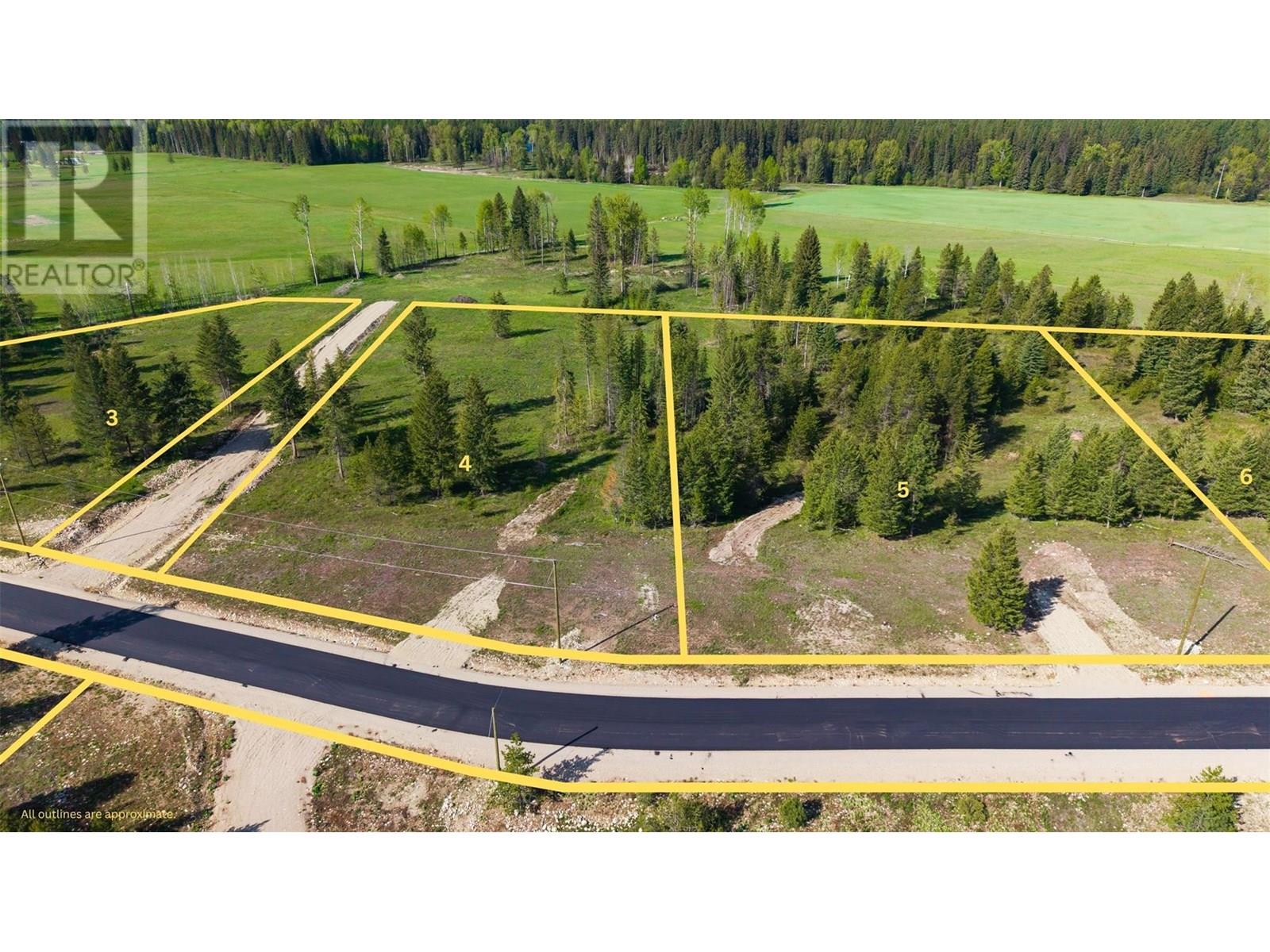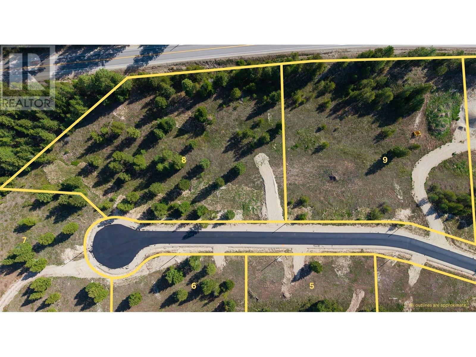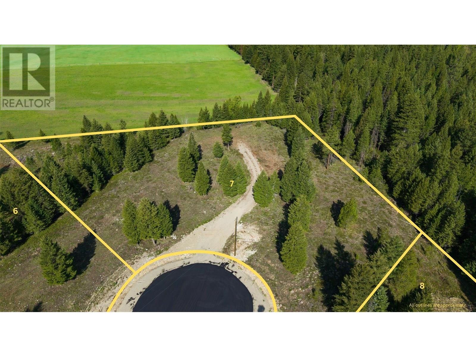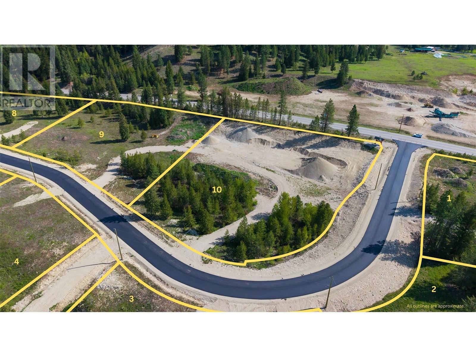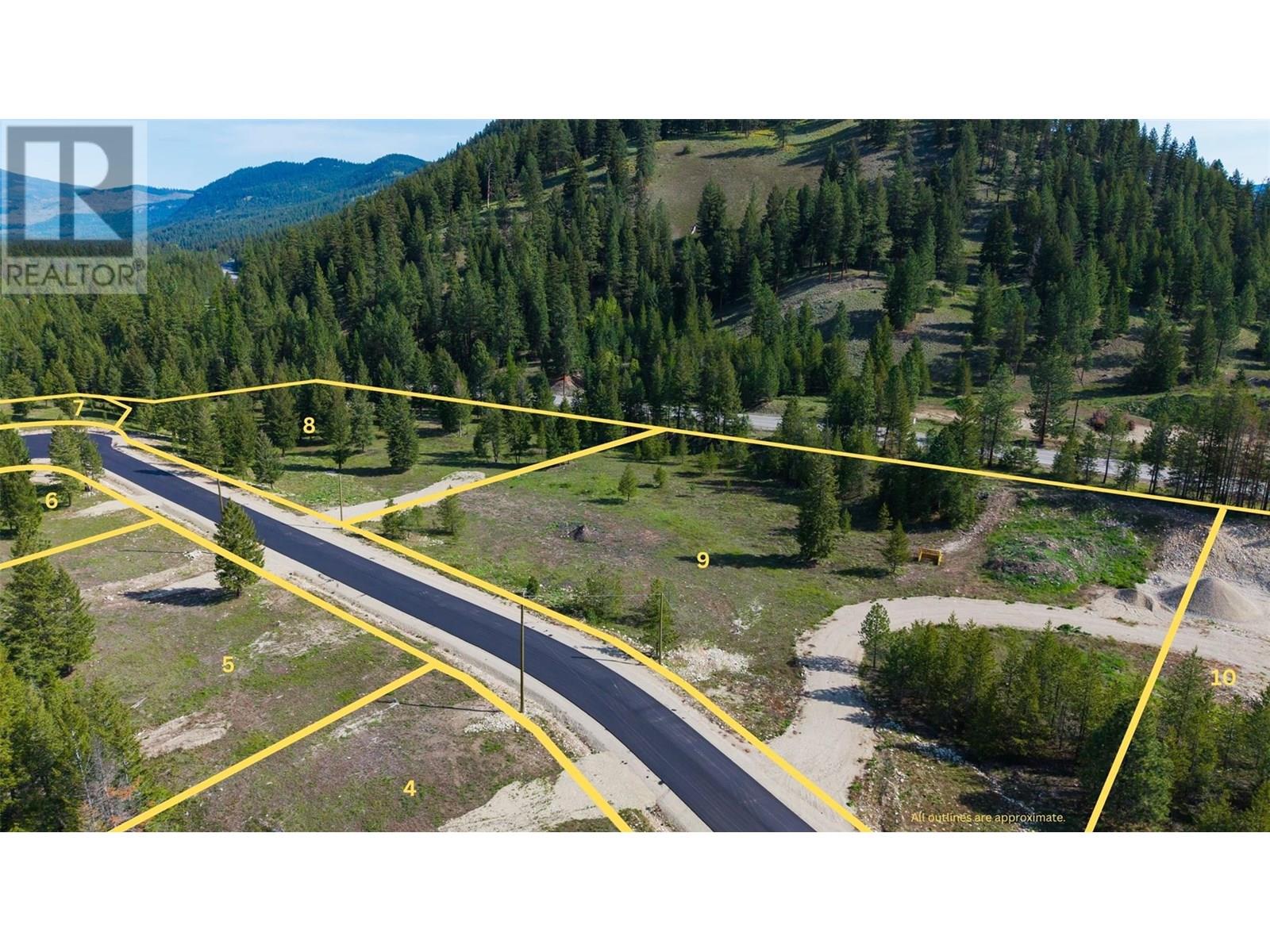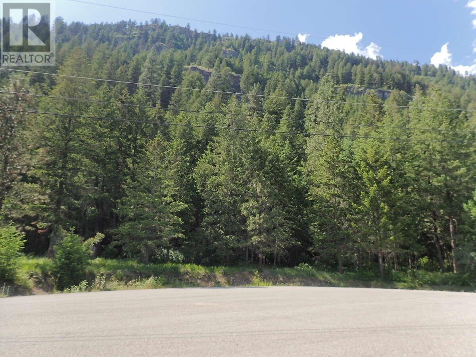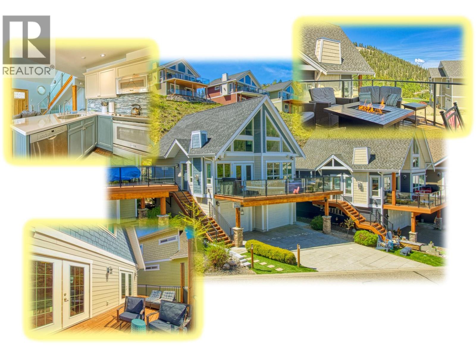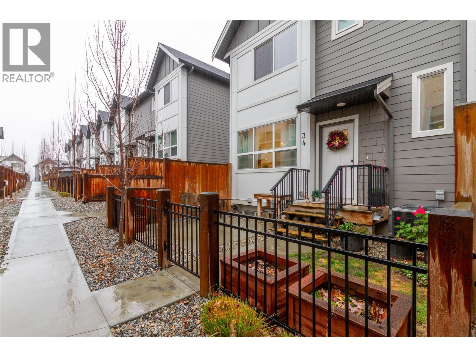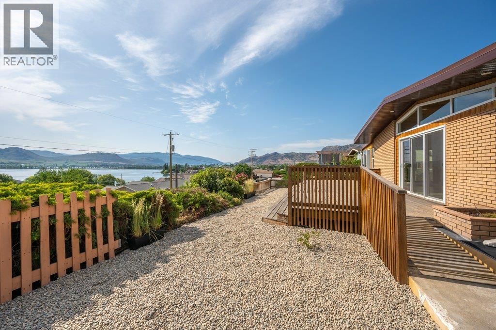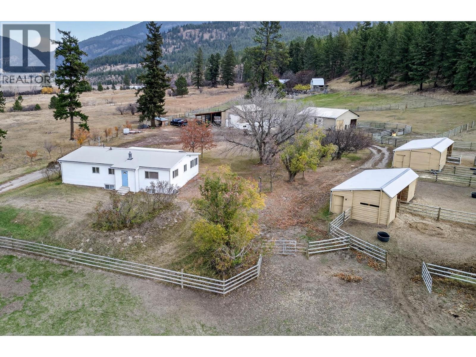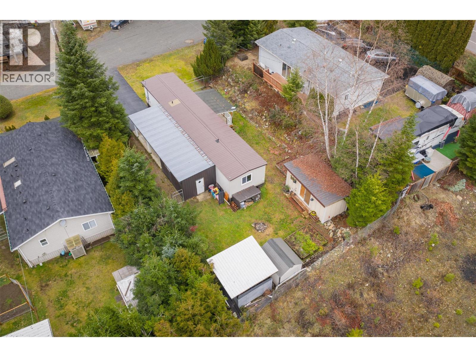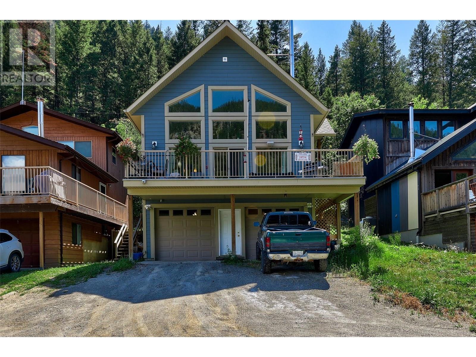Listings
9020 Jim Bailey Road Unit# 58
Kelowna, British Columbia
Fully Renovated 2 Bedroom + Den unit in Family Friendly Belaire Estates MHP. Home has a functional layout with a great size Kitchen and dining space. Kitchen has been completely updated with New Oven, Stove, Refrigerator, Microwave, Washer, Dryer, Dishwasher and Reverse osmosis water filtration system. Kitchen leads to a large living room which captures tons of natural light through bay windows. First washroom is 4 piece with a large bathtub / shower. The primary bedroom has a half washroom for convivence and connects to the Den / Office space. Second bedroom is a great size with a large closet. The home has had wall strips replaced with drywall throughout, has been freshly painted, and had Italian hardwood fiberboard installed throughout giving it a sleek, modern look. The expansive sunroom is ready and waiting for buyer's chosen revamp, could be used as a spa room or entertaining space depending on buyers plans. Home has a Large enclosed private yard which can be accessed through the sun room or front gate. New Hot Water Tank installed 2024. Roof and gutter maintenance and repair in 2025. Covered Parking. Belaire Estates MHP is pet friendly allowing for small dog or indoor cat (1 pet per household) and is just minutes drive from Lake Country's Restaurants, cafes and shops. (id:26472)
Royal LePage Kelowna
273 Railway Lane
Trail, British Columbia
Welcome to this warm and inviting 2-bedroom, 1-bath home nestled in a quiet Trail neighbourhood. Filled with character and natural light, this home offers comfortable main-floor living with fantastic additional space below. The main level features a bright living area, a functional kitchen, two cozy bedrooms, and a full bathroom — perfect for first-time buyers, downsizers, or anyone looking for an affordable home with room to grow. A separate exterior door leads to the basement, providing flexibility for extended family, hobbies, or a potential workspace. Downstairs you’ll find a spacious family/rec room, two additional rooms that can be used as bedrooms (buyer to verify window egress), home offices, or creative spaces, along with a large utility/laundry room offering ample storage. Outside, the property includes a manageable yard space ready for gardening, pets, or simply relaxing and enjoying the Kootenay lifestyle. With its great location, close to amenities in town and a short drive to Red Mountain, versatile lower level, and charming feel throughout, this Trail home is full of opportunity. (id:26472)
Oakwyn Realty Ltd.
580 Sarsons Road Unit# 117
Kelowna, British Columbia
This beautifully designed Southwind at Sarsons 2 Bedrooms + Den, 2 Baths unit, located in one of Kelowna’s most sought-after communities offers style, comfort, and convenience. The kitchen features a full stainless steel appliance package with gas range, granite countertops, and sleek wood-finish cabinetry. An open-concept layout connects the kitchen, dining, and living areas, creating a bright, flowing space ideal for both everyday living and entertaining. The spacious primary bedroom includes a luxurious 5-piece ensuite and a large walk-in closet, while the second bedroom is set on the opposite side of the unit, ensuring excellent privacy with no shared walls between them. Comfort is maintained year-round with efficient geothermal heating and cooling. Step outside to a generous patio, thoughtfully screened by mature landscaping for added seclusion. The unit comes with two secure parking stalls and a storage locker. Resort-style amenities include an indoor pool, hot tub, fitness center, resident lounge, beautifully maintained gardens, and a peaceful water feature. Located just a short walk from Kelowna Newest Community Park on DeHart. Sarsons Beach is only a few minutes walk away. Driving to shopping, dining, and everyday essentials is only a few minutes. Newer laundry machines and fridge. Strata covers Geothermal Heating and Cooling. (id:26472)
Oakwyn Realty Okanagan-Letnick Estates
10476 Teresa Road
Lake Country, British Columbia
This 4 bedroom plus den, 3 full bath walk out Rancher home is ready for its new family! Located in a desirable area of Lake Country with pleasant valley views that provide absolutely stunning sunsets. Vaulted ceilings and large windows allow plenty of natural light to create a warm and inviting atmosphere. Open concept living room with gas fireplace and vaulted ceilings lead to the kitchen where you will find a functional workspace with an island and seating space. 2 bedrooms with a den that could be used as a 3rd bedroom on the main floor along with 2 full bathrooms. Downstairs are 2 more bedrooms and a full bath. There is a large laundry room that could be used as a kitchen space in the basement. Lower level has all vinyl plank flooring and direct grade level access to the yard. AC, underground irrigation and plenty of parking on the driveway! Great family home in a very desirable neighbourhood. Check out the virtual tour in the media tab! (id:26472)
Century 21 Assurance Realty Ltd
518 Leah Road
Vernon, British Columbia
Located in a peaceful rural setting, this 3-bedroom plus den, 2-bath bi-level home sits on a generous 0.77-acre flat lot in a quiet neighbourhood. Enjoy a 12’ x 12’ sundeck and a beautiful lake view through the surrounding forest, offering a tranquil and private outdoor setting. The upper level features a comfortable living room, kitchen, second bedroom, and a full 4-piece bathroom. A mini-split heat pump provides efficient heating and cooling to both levels, complemented by electric baseboard heat. The lower level includes the primary bedroom, an additional bedroom, a large den, and a 3-piece bathroom with tiled flooring, walk-in shower, and bowl sink. Laundry is conveniently tucked away in a separate closet. Outside, there is ample parking for RVs, boats, and toys, along with a 12’ x 8’ storage shed. Located just minutes from Okanagan Lake and approximately 25 minutes to Vernon, this property offers excellent space, privacy, and potential. While the home needs some attention, it has strong bones and presents a great opportunity to create your ideal rural retreat. (id:26472)
Royal LePage Kelowna
5683 97 Highway
Falkland, British Columbia
Excellent investment property in the quaint community of Falkland offers real versatility for combined live-in residential & business opportunity or rent out both residential suites & commercial spaces for great monthly income. There are currently 2 2 bedroom suites on the upper level rented by long term tenants who would like to stay. The main level consists of 2 commercial spaces (one of which is currently rented) and a 3rd could be had by converting the property owner's 1 bdrm suite back to commercial use. Falkand is a small but growing community just under 1/2 hour to Vernon or 40 min. to Kamloops. This property is within walking distance to local shops & services. Hwy exposure makes for good advertising for small businesses. (id:26472)
Royal LePage Downtown Realty
15401 Kalamalka Lake Road Unit# 67 Lot# 67
Coldstream, British Columbia
Park is now under NEW MANAGEMENT!! Pride of ownership shines throughout this well cared for home nestled in a private corner of the VERY desirable Lakeway Mobile Home Park. Talk about location! Only steps from Kal Beach, Middleton Mountain walking paths, shopping, movie theater,grocery stores, cafes and the Rail Trail! With it's large lot, this home has plenty of room and a large, fully wired shop, covered parking and gardens. Natural light is in abundance throughout the home and sunroom addition. Upgrades include steel roof, HW tank and new Furnace motor. This home was even featured in a book of Poetry showcased on CBC! Must be seen to be appreciated! (id:26472)
3 Percent Realty Inc.
894 Waterloo Road
Castlegar, British Columbia
First Time Home Buyer! Three-bedroom plus den, remodeled modular home with a thoughtful addition sits on a spacious half-acre in the very desirable Lower Ootischenia. This renovated residence offers a bright, modern interior with open-concept living and dining spaces, a well-appointed kitchen featuring updated cabinetry, appliances, and finishes, and a flexible den that’s perfect for a home office or guest space. The addition expands living area and enhances natural light, creating a warm, inviting atmosphere throughout. Outside, a covered patio provides a comfortable spot for year-round outdoor living and entertaining, with plenty of yard space for gardening, play, or future enhancements. Set on a tranquil lot within a short stroll of Little Bear Golf Course and a private beach on the Columbia River, the property combines convenient access to recreation with a serene, residential feel. You’ll appreciate the sense of privacy and space afforded by the half-acre lot, along with the benefits of recent renovations that blend modern convenience with durable, low-maintenance design. (id:26472)
Coldwell Banker Executives Realty
Lot 2 Mary G Road
Beaverdell, British Columbia
Country living at it's finest! Welcome to Lot 2 at Whitetail Ridge! Enjoy 2.49 acres of privacy with a southern exposure! This flat usable small acreage offers endless potential! Whether you're dreaming of a custom home, hobby farm, or space for a few horses, this premium lot delivers the flexibility to create the lifestyle you want in a secluded rural setting. This property has a driveway roughed and has several great spots to build your dream home. Enjoy the convenience of paved road access, power at the lot line and a great drilled well already for water. Whitetail Ridge is a newly developed 10-lot residential acreage subdivision with a registered Building Scheme that has a building and land use guidelines to protect your investment and ensure quality standards throughout the community. Located just 2 km from Beaverdell’s general store, Fire Hall and elementary school, this lot is immersed in outdoor adventure — close to the Kettle River, the Trans Canada Trail and endless backcountry roads, lakes & recreation. Only 45 minutes to Big White Ski Resort and just over an hour to Baldy Mountain. Enjoy the best of country living only 1 hour to the big city amenities of Kelowna! GST applicable. https://www.whitetailridge.info/ (id:26472)
Macdonald Realty
Lot 3 Mary G Road
Beaverdell, British Columbia
Live next to nature in Whitetail Ridge! Country living awaits with this 2.71 acre building lot in Beaverdell, BC! Just 1 hour from Kelowna, build your dream home in a rural setting with room to breathe and space from neighbours. This lot offers paved road access, power at the lot line and a drilled well already in place. Whitetail Ridge is a newly developed 10-lot residential acreage subdivision with a registered Building Scheme that has a building and land use guidelines to protect your investment and ensure quality standards throughout the community. Located just 2 km from Beaverdell’s General Store, Post Office, Fire Hall and Elementary school, and is close to the Kettle River, the Trans Canada Trail and endless backcountry roads, lakes & recreation. Year round fun, this property is only 45 minutes to Big White Ski Resort and just over an hour to Baldy Mountain! GST applicable. https://www.whitetailridge.info/ (id:26472)
Macdonald Realty
Lot 4 Mary G Road
Beaverdell, British Columbia
Welcome to Whitetail Ridge — a rare opportunity to secure your own piece of the Okanagan’s countryside in beautiful Beaverdell, BC! Lot 4 features 2.79 acres of flat, usable land backing onto ALR land, offering privacy, open space and endless possibilities. Whether you're dreaming of a custom home, hobby farm, or space for a few horses, this property delivers the flexibility to create the lifestyle you want. Enjoy the convenience of paved road access, power at the lot line and a great drilled well already in place. Whitetail Ridge is a newly developed 10-lot residential acreage subdivision with a registered Building Scheme that has a building and land use guidelines to protect your investment and ensure quality standards throughout the community. Located just 2 km from Beaverdell’s General Store, Gas Station, Fire Hall, Post Office and Elementary school. This lot has a southern exposure and beautiful valley views! Located close to the Kettle River, the Trans Canada Trail and endless backcountry roads, lakes & recreation. Only 45 minutes to Big White Ski Resort and just over an hour to Baldy Mountain. Enjoy the best of country living only 1 hour to the big city amenities of Kelowna! GST applicable. (id:26472)
Macdonald Realty
Lot 6 Mary G Road
Beaverdell, British Columbia
Live next to nature at Whitetail Ridge! Build your dream home in the country backing onto ALR farmland with this 2.64 acre building lot in Beaverdell, BC! Lot 6 is one of the more private lots in the subdivision offering a natural setting where you can find peace and quiet while being approx 1 hour to big city amenities of Kelowna. Reconnect with nature where they air is fresh and the land is wild! This lot offers paved road access, power at the lot line and a drilled well already in place. Whitetail Ridge is a newly developed 10-lot residential acreage subdivision with a registered Building Scheme that has a building and land use guidelines to protect your investment and ensure quality standards throughout the community. Located just 2 km from Beaverdell’s General Store, Post Office, Fire Hall and Elementary school, and is close to the Kettle River, the Trans Canada Trail and endless backcountry roads, lakes & recreation. Year round fun, this property is only 45 minutes to Big White Ski Resort and just over an hour to Baldy Mountain! GST applicable. https://www.whitetailridge.info/ (id:26472)
Macdonald Realty
Lot 5 Mary G Road
Beaverdell, British Columbia
Peace and privacy awaits in Whitetail Ridge! Build your dream home in the country backing onto ALR farmland with this 2.79 acre building lot in Beaverdell, BC! Reconnect with nature while only being approx 1 hour to the big city amenities of Kelowna. This lot offers paved road access, power at the lot line and a drilled well already in place. Whitetail Ridge is a newly developed 10-lot residential acreage subdivision with a registered Building Scheme that has a building and land use guidelines to protect your investment and ensure quality standards throughout the community. Located just 2 km from Beaverdell’s General Store, Post Office, Fire Hall and Elementary school, and is close to the Kettle River, the Trans Canada Trail and endless backcountry roads, lakes & recreation. Year round fun, this property is only 45 minutes to Big White Ski Resort and just over an hour to Baldy Mountain! GST applicable. (id:26472)
Macdonald Realty
Lot 8 Mary G Road
Beaverdell, British Columbia
Welcome to Whitetail Ridge — a rare opportunity to secure your own piece of the Okanagan’s countryside in beautiful Beaverdell, BC! Lot 8 features 2.59 acres of flat, usable land tucked near the end of a cul-de-sac, offering privacy, open space and endless possibilities. Whether you're dreaming of a custom home, hobby farm, or space for a few horses, this property delivers the flexibility to create the lifestyle you want. Enjoy the convenience of paved road access and a driveway already roughed into the property. Fortis power line is on the road and there is a great drilled well for water. Whitetail Ridge is a newly developed 10-lot residential acreage subdivision with a registered Building Scheme that has a building and land use guidelines to protect your investment and ensure quality standards throughout the community. Located just 2 km from Beaverdell’s general store, Fire Hall, gas station, post office and elementary school. This lot is immersed in outdoor adventure and next to nature. Located close to the beautiful Kettle River, the Trans Canada Trail and endless backcountry roads, lakes & recreation. Only 45 minutes to Big White Ski Resort and just over an hour to Baldy Mountain. Enjoy the best of country living only 1 hour to the big city amenities of Kelowna! GST applicable. https://www.whitetailridge.info/ (id:26472)
Macdonald Realty
Lot 7 Mary G Road
Beaverdell, British Columbia
2.86 acre building lot in Beaverdell, BC. Situated at the end of a quiet cul-de-sac with a south western exposure, Lot 7 is one of the most private lots in the Whitetail Ridge subdivision, offering flat, usable property with open spaces overlooking adjacent ALR farmland. Lot 7 also backs onto Crown Land and the Kettle River is a short hike away. Whether you're dreaming of a custom home, hobby farm, or space for a few horses, this premium lot delivers the flexibility to create the lifestyle you want. This is the perfect spot to build your dream home and live next to nature! Enjoy the convenience of paved road access, power at the lot line and a drilled well already in place. Whitetail Ridge is a newly developed 10-lot residential acreage subdivision with a registered Building Scheme that has a building and land use guidelines to protect your investment and ensure quality standards throughout the community. Located just 2 km from Beaverdell’s General Store, Post Office, Fire Hall and Elementary school, and is close to the Kettle River, the Trans Canada Trail and endless backcountry roads, lakes & recreation. Only 45 minutes to Big White Ski Resort and just over an hour to Baldy Mountain. Enjoy the best of country living only 1 hour to the big city amenities of Kelowna! GST applicable. https://www.whitetailridge.info/ (id:26472)
Macdonald Realty
Lot 10 Mary G Road
Beaverdell, British Columbia
Natural beauty awaits at Whitetail Ridge! This spacious 2.52 acre corner lot is mostly flat and offers several building sites to build your dream home, set up a hobby farm and/or run a few horses! Enjoy the convenience of paved road access, power and a drilled well for water. Whitetail Ridge is a newly developed 10-lot residential acreage subdivision with a registered Building Scheme that has a building and land use guidelines to protect your investment and ensure quality standards throughout the community. Located just 2 km from Beaverdell’s General Store, Post Office, Fire Hall and Elementary school, and is close to the Kettle River, the Trans Canada Trail and endless backcountry roads, lakes & recreation. Year round fun, this property is only 45 minutes to Big White Ski Resort and just over an hour to Baldy Mountain! GST applicable. The stock piles of gravel, rock crush and top soil and not included in the sale price. The developer plans to use the material for other road work. GST is applicable on the purchase price. https://www.whitetailridge.info/ (id:26472)
Macdonald Realty
Lot 9 Mary G Road
Beaverdell, British Columbia
Discovery country living next to nature at Whitetail Ridge in beautiful Beaverdell, BC! Bring your vision and build your dream home in a rural setting away from the hustle and bustle of the big city! This 2.64 acre lot is mostly cleared and offers tons of room to have a hobby farm and run a few horses. Enjoy the convenience of paved road access, power at the lot line and a drilled well already in place. Whitetail Ridge is a newly developed 10-lot residential acreage subdivision with a registered Building Scheme that has a building and land use guidelines to protect your investment and ensure quality standards throughout the community. Located just 2 km from Beaverdell’s General Store, Post Office, Fire Hall and Elementary school, and is close to the Kettle River, the Trans Canada Trail and endless backcountry roads, lakes & recreation. Only 45 minutes to Big White Ski Resort and just over an hour to Baldy Mountain. Enjoy the best of country living only 1 hour to the big city amenities of Kelowna! GST applicable. https://www.whitetailridge.info/ (id:26472)
Macdonald Realty
Lot 7 Eagle Ridge Road
Grand Forks, British Columbia
For more information click the brochure button. Your Dream Awaits – 2.6-Acre View Lot in Eagle Ridge Estates! Discover the perfect canvas for your dream home in the highly sought-after Eagle Ridge Estates. This breathtaking 2.6 acre treed lot offers an east-facing, sun-drenched setting with stunning mountain and valley views. Perched above the picturesque Granby River on a peaceful, no-through street, this serene escape is just minutes from Grand Forks and steps from the renowned Trans-Canada Trail—ideal for outdoor enthusiasts. Backed by a rugged treed ridge, this sloped property provides both privacy and an unbeatable natural setting. Offered well below assessed value, this raw land lot is a rare opportunity—start planning your dream home today! (id:26472)
Easy List Realty
7001 Barcelona Drive Unit# 33
Kelowna, British Columbia
Beautifully presented La Casa Cottage CLOSE TO LAKE & Marina with LARGE DECKS front & rear, LAKE VIEW from front deck & living/dining area. SHORT TERM RENTALS ALLOWED, offered Fully Furnished & Turnkey ready for you or your guests. High Quality finishes & Appliances throughout. Lots of space to relax with 3 Bedrooms plus Den plus Finished Basement Rec room. Large PRIVATE REAR DECK to catch or escape the Okanagan Sun depending on the time of day, accessed from both Main floor bedrooms & walk around from entry landing . Garage/basement Rec Room accessed inside from Main floor. Easy care grounds with concrete driveway & synthetic lawn. Easy Short Walk or golf cart ride to the beach & marina. La Casa Resort is Freehold ownership, open YEAR-ROUND for you or VACATION RENTAL guests to enjoy (La Casa is unaffected by recent Air bnb restrictions). You choose whether to keep for yourself, rent out some of the time or use an on-site company if you want a 'hands-off' investment. La Casa Resort Amenities: Beaches, sundecks, Marina with 100 slips & boat launch, 2 Swimming Pools & 3 Hot tubs, 3 Aqua Parks, Mini golf, Playground, 2 Tennis/Pickleball Courts, Volleyball, FirePits, Dog Beach, Upper View Park and Beach area Gated & Private Security, Owners Lounge, Owners Fitness/Gym Facility. Grocery/liquor store on site plus Restaurant. (id:26472)
Coldwell Banker Executives Realty
12075 Oceola Road Unit# 34
Lake Country, British Columbia
This bright end unit townhome offers an exceptional blend of space, comfort, and convenience in the heart of Lake Country, and is being offered under assessed value. Featuring three bedrooms plus a den and three bathrooms, this modern home is perfect for anyone looking for quality and comfort in a fantastic community. Located in the desirable Oceola Landing, you will enjoy being within walking distance to Wood Lake, local shopping, and several nearby wineries. Okanagan Lake, Wood Lake, and Kal Lake are all just minutes away, providing endless opportunities for recreation throughout the year. The location also offers quick access to both Kelowna and Vernon, only 20 and 15 minutes away, as well as a short 15 minute commute to UBCO and Kelowna International Airport. Quality features include Hardie board siding, full concrete walls between units for enhanced soundproofing and privacy, quartz counters and a ceiling sprinkler system for added safety. Outdoors, the fenced patio provides a private space to relax or entertain. Parking is abundant with a double car garage plus two additional driveway parking spots. Oceola Landing is pet friendly, allowing two furry friends with no size or breed restrictions, and is just a two minute drive from the Pelmewash Parkway dog beach, a fantastic bonus for pet owners. With its outstanding location, thoughtful design, and impressive list of features, this townhome presents a wonderful opportunity to settle into the Lake Country lifestyle. (id:26472)
Royal LePage Downtown Realty
6602 Nighthawk Drive
Osoyoos, British Columbia
If you're chasing that jaw-dropping, wide-open view of the lake, town, and mountains—this is the one. Set in a prime location, this well-maintained character home offers 3 bedrooms on the main floor, plus potential for 1 more down with full bath, creating an ideal layout for extended family or future suite potential. With laundry hookups up and down, a newer basement bathroom, and plumbing ready in the workshop area, the groundwork is set for a separate living space with the right design touch. Recent updates include a newer furnace, A/C, hot water tank, roof, sliding doors, and some windows, and fresh paint—making it move-in ready with peace of mind. The fully fenced, xeriscaped backyard keeps life low-maintenance and even has space to add that dream inground pool. Whether you're looking for a weekend getaway, a project with upside, or a forever home to sip your morning coffee on the massive deck soaking in that view—this property delivers. All just a short walk to town, schools, shops, rec, and beaches, you can't beat the location! (id:26472)
RE/MAX Realty Solutions
1528 Laveau Road
Kamloops, British Columbia
This stunning 5-acre property offers the ultimate in rural living with a variety of versatile outbuildings and modern comforts. The 24' x 40' barn is equipped w/an insulated tack room, dog kennel, hot/cold sink, washing machine, and hot water tank. A separate 20' x 32' workshop w/power & oversized truck door attached to a spacious 24' x 40' carport, perfect for RV, tractor or trailer parking. Horse lovers will appreciate the 60' x 140' riding arena, 2 horse shelters w/heated auto waterers & hay storage, plus multiple corrals, a chicken coop/pen, a garden shed, and a tool shed. Fully fenced & cross-fenced, this property is ideal for a variety of animals and hobbies. The charming 1,872 sq ft home has been completely updated, featuring an open concept main floor with a peninsula kitchen, dining, and living spaces. With 3 bedrooms, an office, and 2 bathrooms, this home offers both comfort and functionality. The oversized main bathroom is a true retreat, with a 2-man Jacuzzi tub and double walk-in shower. The basement awaits your creative touch, offering endless possibilities and does have a bathroom rough in. Enjoy the outdoors on the 8' x 24' covered deck, perfect for relaxing or entertaining. The property also includes numerous fruit trees, a garden area, and a drilled well with plenty of water pumping 11-12 gpm. This home is ready for you to move in and enjoy the country lifestyle! A must-see for anyone seeking the perfect blend of rural charm and modern amenities. (id:26472)
RE/MAX Real Estate (Kamloops)
1005 Garden Road
South Slocan, British Columbia
Gorgeous custom renovated 2-bedroom, 1-bathroom home featuring new windows, new furnace, all new flooring, paint, and trim throughout. The stunning kitchen shines with a spacious island and modern finishes, complemented by all-new light fixtures. This beautiful home has undergone a remarkable makeover, and you’ll also find a cozy 8x18 outbuilding with power and heat—perfect as a home office or guest space. Set on a landscaped, fenced 0.19-acre lot with a covered deck, this property combines indoor comfort with outdoor charm. Conveniently located halfway between Nelson and Castlegar, it’s within walking distance to day care, elementary, and high school. Must be seen to be appreciated....pride of ownership! (id:26472)
Coldwell Banker Executives Realty
1848 Paul Lake Road
Kamloops, British Columbia
Nestled on the tranquil shores of Paul Lake, just 20 minutes from Kamloops, this stunning lakefront home offers the perfect blend of natural beauty and modern comfort. Featuring breathtaking water views, the property boasts a private dock—ideal for boating, swimming, or simply relaxing by the water. Inside, you'll find a spacious, open-concept layout with soaring vaulted ceilings that fill the home with natural light. The well-designed floor plan includes three generous bedrooms, including a master suite complete with a five-piece ensuite bathroom. Double garages over 30' deep per side provide ample storage for vehicles and outdoor gear, while the surrounding landscape offers endless opportunities for recreation and relaxation. Don’t miss this rare opportunity to own a piece of paradise in the welcoming community of Paul Lake. (id:26472)
RE/MAX Real Estate (Kamloops)
Brendan Shaw Real Estate


