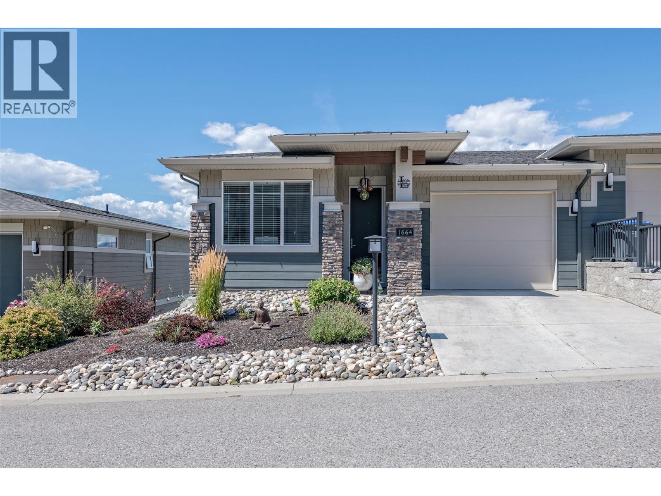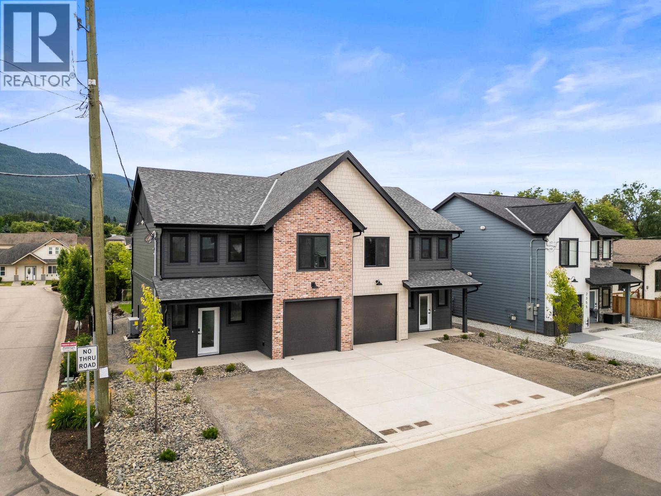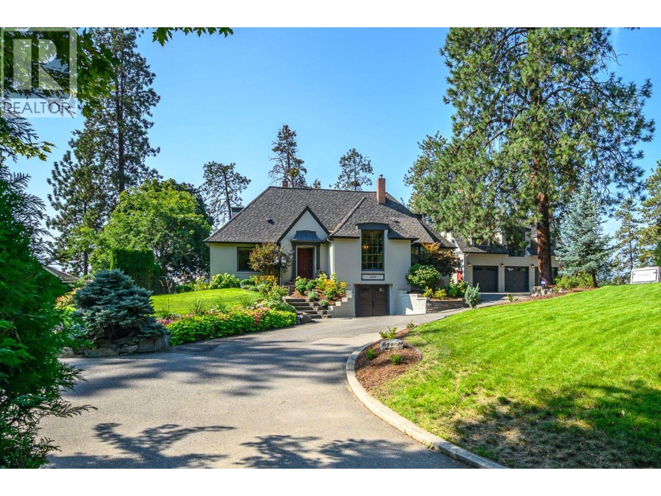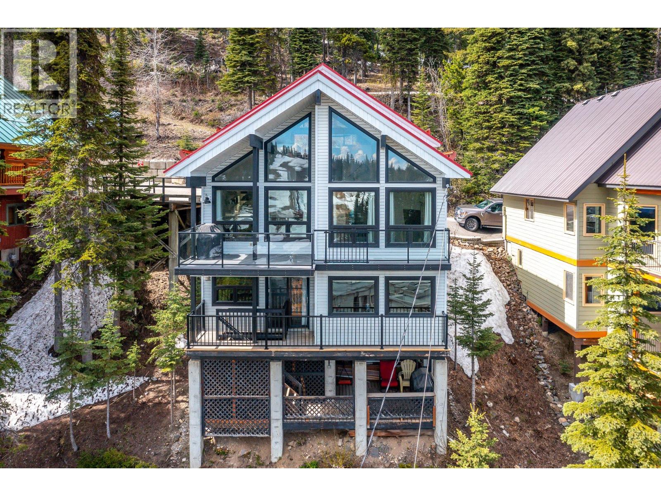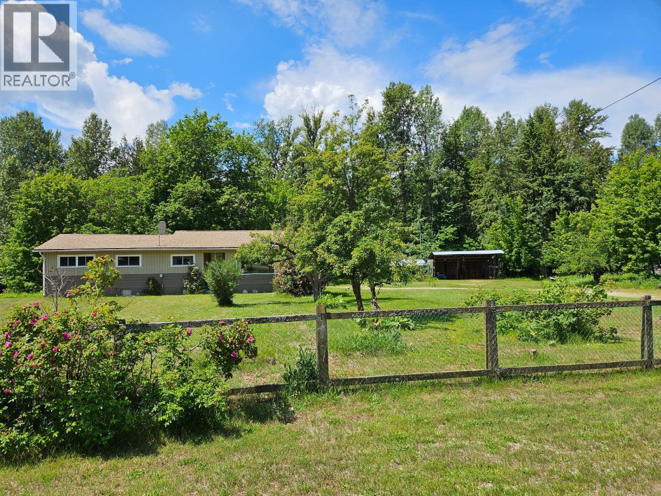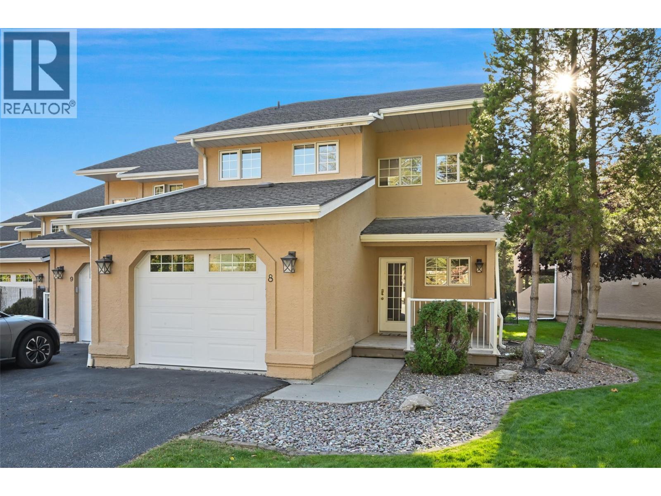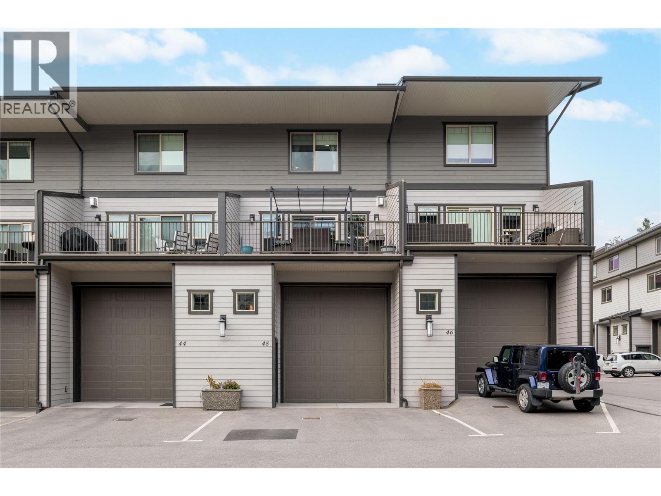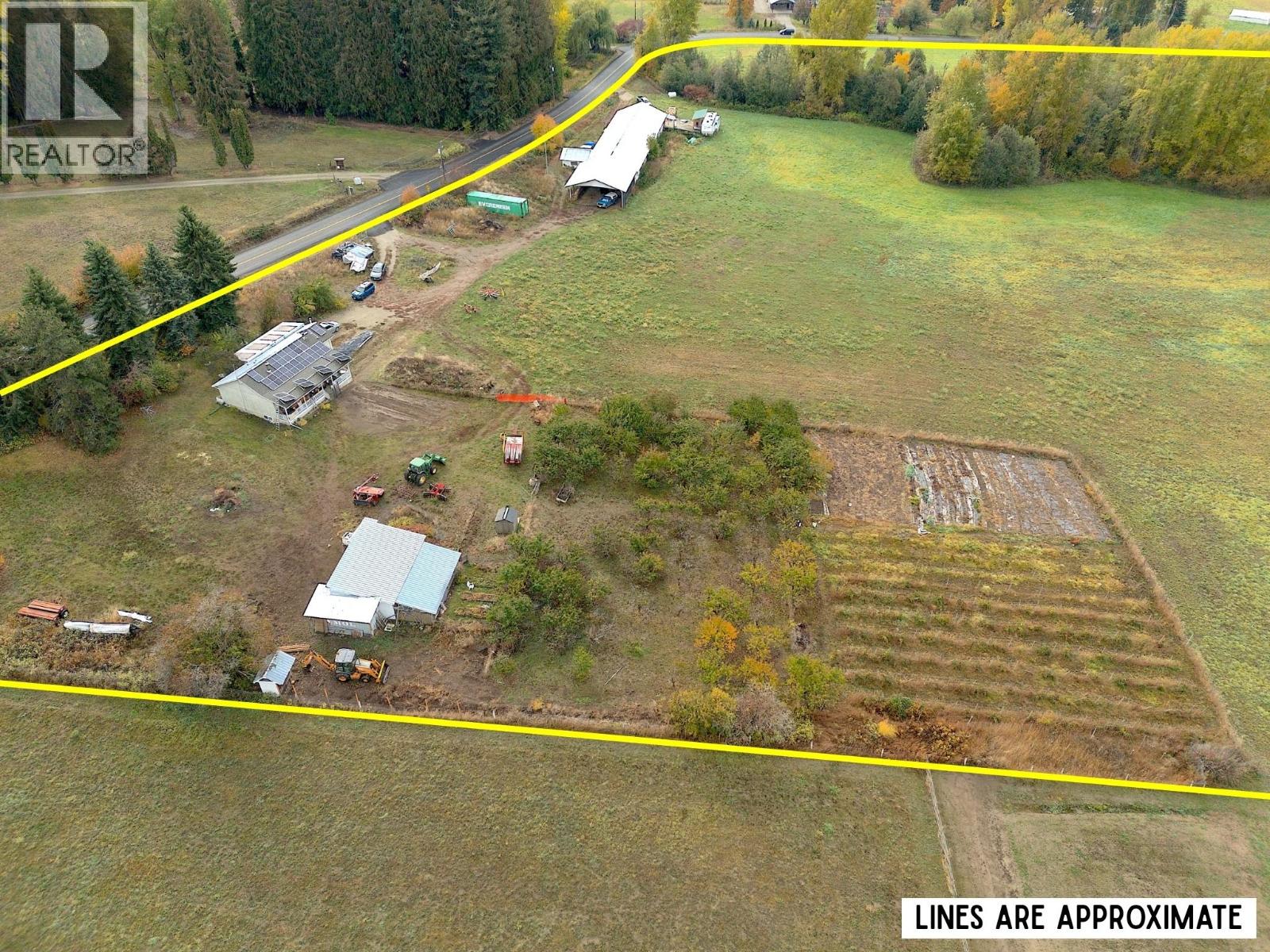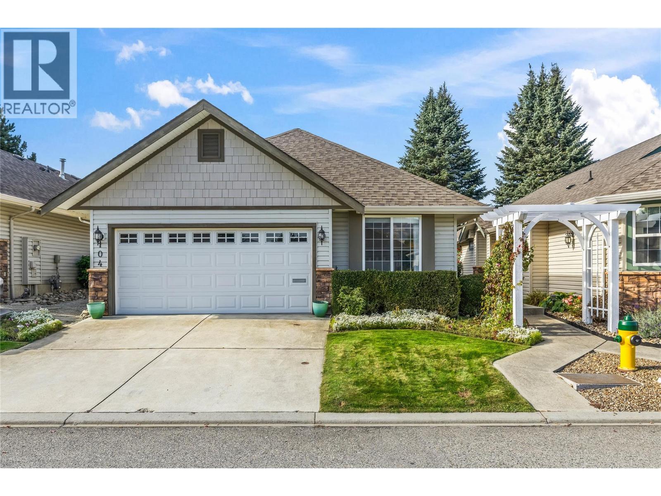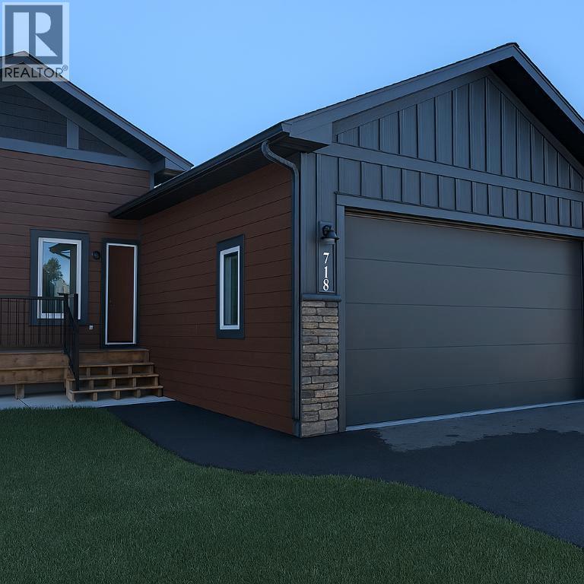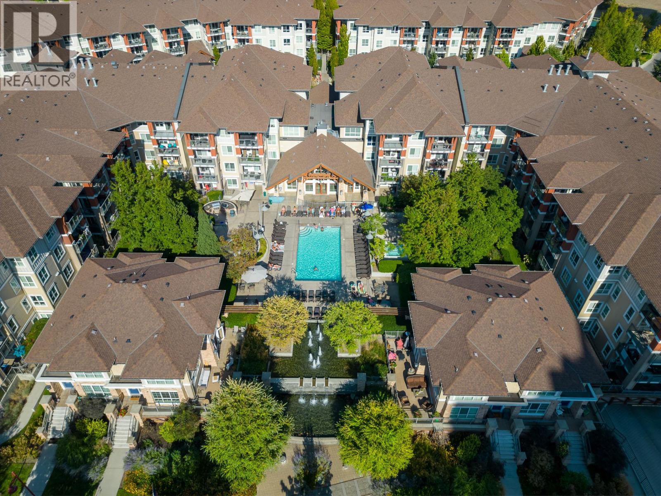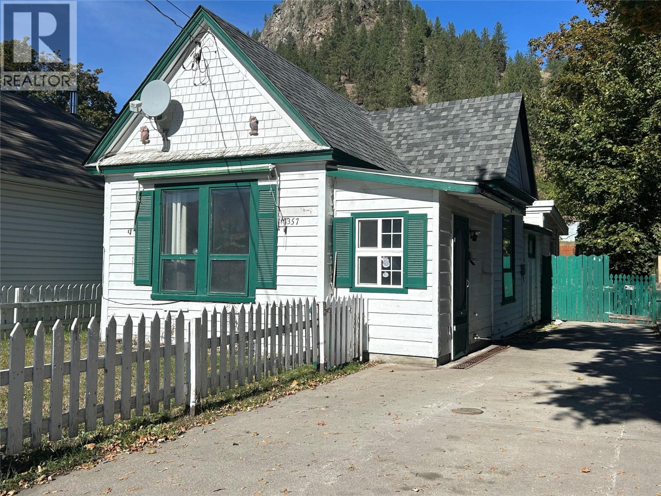Listings
1664 Tower Ranch Drive
Kelowna, British Columbia
Vibrant golf course community offering luxury, low-maintenance living with breathtaking views. This beautifully appointed home features an open-concept main floor that seamlessly extends to a stunning backdrop of the golf course and Kelowna’s twinkling city lights. The spacious living room is anchored by a natural gas fireplace, while the chef’s kitchen boasts a large center island, abundant cabinetry, and an adjoining dining area. Step outside to a generous patio with automatic screens and a perfect for entertaining space. Off the front entry, you’ll find an ideal home office and a stylish two-piece bath. On the second level the primary suite offers a private view deck overlooking the city and lake, a walk-in closet, and a spa-inspired ensuite. A second bedroom and full bath complete this level and laundry. The lower floor offers a versatile family room with sliding glass doors to the patio and fully fenced yard, low maintenance landscaping and covered space. A guest bedroom with its own ensuite. Residents enjoy exclusive access to Tower Ranch Golf Club amenities, including a fitness centre, media room, restaurant, and more. Experience elevated living in one of Kelowna’s most scenic and sought-after communities. (id:26472)
Coldwell Banker Executives Realty
2345 Patterson Avenue Unit# 101
Armstrong, British Columbia
Experience true North Okanagan living with this quality-built 3-bed, 2.5-bath half duplex by Gem Quality Homes. Born and raised in Armstrong, the talented team at Gem takes pride in delivering craftsmanship rooted in local tradition, small-town values, and a deep love for the community. Perfectly situated on Patterson Avenue, this thoughtfully designed home offers the best of both worlds: a peaceful setting with the convenience of being just steps from downtown Armstrong. Enjoy easy access to all the amenities that make this vibrant community so special. Outdoor enthusiasts and families alike will appreciate the walking trails right behind the home, perfect for morning jogs, evening strolls, or weekend adventures. After a day of enjoying everything Armstrong has to offer, relax on your private covered patio, ideal for barbecuing, entertaining, or unwinding with a good book. A roughed-in hot tub connection adds even more potential for outdoor enjoyment. Inside, you’ll find a functional and stylish layout designed for today’s busy lifestyles, featuring spacious bedrooms, modern finishes, and thoughtful touches throughout. Whether you’re just starting out, growing your family, or looking to downsize without compromise, this home offers the perfect blend of comfort, convenience, and quality in one of the North Okanagan’s most welcoming communities. (id:26472)
RE/MAX Vernon
2202 26 Street
Vernon, British Columbia
Nestled in one of Vernon’s most desirable neighborhoods, this stunning 1939 home in East Hill is being offered for sale for the first time - an extraordinary opportunity to own a piece of local history infused with timeless charm, meticulous craftsmanship, and thoughtful modern touches. Mature landscaping, and endless curb appeal on this large, and private .65 acre lot. The spacious main residence boasts 4 well-appointed bedrooms, two full bathrooms - ideal for growing families + den/office. Updated with modern touches in the bathrooms and kitchen while still maintaining its heritage touches such as hard wood floors and warm wood accents. A large mudroom entry on the lower level perfect for busy family life and you'll appreciate the abundant storage throughout the home. Step outside and discover your own private backyard oasis. The heated saltwater pool is surrounded by a sun-soaked patio area, perfect for lounging or summer entertaining. The unique pool house features a detached three-bay garage out front, while the pool side is highlighted by a lower level bathroom/changeroom for poolside convenience. The upper level features a fully self-contained one-bedroom space suite with kitchen and patio - ideal for guests, extended family. East Hill blends heritage and charm with proximity to schools, parks, and downtown Vernon. It’s a rare blend of character, quiet living, and central accessibility. This is more than a home - it’s a chance to own a piece of Vernon's history. (id:26472)
RE/MAX Priscilla
9811 Silver Star Road
Silver Star, British Columbia
Terrific value and function at Silver Star Mountain Resort. One title, but two separate suites and living areas. Very bright home with lots of windows and fabulous views over Silver Queen, Tube Town and the Monashees. Tall vaulted ceilings with an open and impressive feel. Lots of upgrades and move in or enjoyment ready. Open and lofted upper level. Very spacious main level living, dining and kitchen. Self contained 2 bedroom suite in the lower level. One of the real attributes of this home is the flexibility provided and able to accommodate; multi-family ownership, varied and adjustable rental sizes and personal use offerings and spacious enough for large families or rental groups when desired. The address is Silver Star Rd but access is off Spencer Lane just before the 2nd skier overpass. Great ski in and ski out location and easy access to; downhill or XC skiing, the Village, Brewers Pond and Tube Town. Hot tub ready patio. Some personal commitments for this year but lots of availability through the 2025-26 season. Currently not occupied or rented and easy to view. (id:26472)
RE/MAX Vernon
432 Alexander Road
Nakusp, British Columbia
Never before been offered for Sale, In the heart of Nakusp, 9.75 acres, level, forested back 40. the front cleared area houses a 3 bedroom 1 bath Family home, detached double garage out front, single Garage/workshop out back, 2 other older buildings of which one was a chicken coop and other a perfect workshop, Newer 2-3 bay garage all serviced by underground power. The front and side yards were once Fertile Gardens. Mature Fruit Bearing Trees, Grapes. The rancher Home boasts a large Living room with beautiful natural light from picture windows. Bright kitchen with newer cabinets and matching floor-to-ceiling pantry. The roof was redone in June 2007, the Hot water tank in April 2008, New Oil Furnace and tank Sept. 2006 (id:26472)
Coldwell Banker Rosling Real Estate (Nakusp)
7595 Pioneer Avenue Unit# 8
Radium Hot Springs, British Columbia
Beautifully maintained in the heart of Radium Hot Springs. This desirable and rare END UNIT townhome backs onto open greenspace and treed parkland and the 12th hole of the world famous Radium Springs golf course, just a short walk to all the shoppes, eateries, cafes and amenities of Radium Hot Springs. With 3 bedrooms and 2 full baths, this 1540sqft unit shows pride of ownership throughout and comes fully furnished. The main level features vinyl hardwood flooring, a spacious and open kitchen with newer stainless-steel stove, dining area, cozy family room with wood burning fireplace, full 4 pce bathroom, and a welcoming entry. The upper level has 3 bedrooms including the spacious primary bedroom. Enjoy the many outdoor living spaces, including the covered main level deck and the sunny upper level deck, to really soak in the sun, beauty and privacy of this park like location. There is a single attached garage plus driveway parking to ensure you have room for all your vehicles and toys. This is a wonderful investment and opportunity to own in the Columbia Valley and explore all the recreation activities the area has to offer! (id:26472)
RE/MAX Invermere
3359 Cougar Road Unit# 45
Westbank, British Columbia
Finally—a home with a garage that lives up to your toys! This one is a showstopper: a 38’ x 13’ RV garage with full sewer hookups, electrical outlet, wine bar, bathroom, and a lofted storage mezzanine for everything that doesn’t fit anywhere else (because yes, you actually can have it all). Upstairs, life gets even better. A private elevator connects every level, leading to bright, open living spaces designed for easy everyday comfort. The main floor flows seamlessly from the modern kitchen to the dining and living areas, then out to a covered deck wired for a hot tub—perfect for soaking away your adventures. All three bedrooms feature walk-in closets, and the primary suite is pure indulgence with his & hers closets and a spa-inspired ensuite you’ll never want to leave. With four bathrooms in total, morning lineups are officially cancelled. Located in the heart of West Kelowna, close to schools, shopping, and every convenience, this townhome lets you live the Okanagan lifestyle without compromise—whether that means hitting the lake, hauling the RV, or just having space to breathe (and park everything you own). (id:26472)
RE/MAX Kelowna - Stone Sisters
1277 Mountain View Road
Spallumcheen, British Columbia
Welcome to 1277 Mountain View Road - a breathtaking 14-acre property in Spallumcheen, just minutes from Armstrong. With the option to add an additional residence, this serene country escape offers the perfect mix of sustainability, comfort, and rural beauty, with everything you need to live a peaceful, self-sufficient lifestyle. This home features 2 bedrooms and 2 bathrooms on the main, including a primary suite with ensuite and walk-in closet. The remodeled kitchen, front entrance, and living room flooring (2019) give the home a fresh, inviting feel, while the wood-burning stove fills the living area with cozy warmth. Additional wood and electric furnaces provide backup heat options. Downstairs, a 3rd bedroom (2016) and 3rd bathroom (2017) expand your living space, along with a large cold room, baking room, and roll-up garage door for easy access / loading / unloading, with loads of storage. A $50k Sol-Ark Limitless Power solar system keeps electric bills at $0.00. Outside, enjoy the covered deck and patio, mini orchard (apples, pears, cherries, plums), and a lush garden bursting with multiple varieties of berries and grapes. The land features irrigated fields fed by a mountain-refilled pond, a seasonal creek (Kendry Creek), an enormous 36' x 120’ milk barn with 240V power, chicken coop, and a 36’ x 40’ hay shed. With excellent water ($600/yr), great neighbours, and unforgettable views, this is country living at its best - efficient, peaceful, and full of potential. (id:26472)
Royal LePage Downtown Realty
1188 Houghton Road Unit# 104
Kelowna, British Columbia
Welcome to Harwood Park where comfort meets community. This immaculate 2-bedroom + Den, 2-bath rancher home sits in a secure, gated 55+ community known for its friendly neighbours and peaceful lifestyle. Bright, open-concept living with 1,196 sq ft designed for easy, single-level living. The spacious kitchen features a like-new refrigerator (2023), a like-new water filtration system (2022), bar seating at the island, and a full suite of appliances perfect for everyday cooking or casual entertaining. The living room opens to a private, peaceful patio where you can enjoy your morning coffee or unwind in the evening. Each bedroom is generously sized and positioned on opposite ends of the home for privacy. A central den offers flexible space for an office, craft room, or reading nook. The laundry room, tandem 2-car garage, and 4-ft crawl space provide plenty of storage options throughout the home. Harwood Park offers the perfect blend of security, connection, and convenience, just minutes to shopping, parks, and transit. Move in and enjoy the ease of low-maintenance living in a welcoming community that feels like home. (id:26472)
RE/MAX Kelowna
718 St Mary River Drive
Kimberley, British Columbia
Visit REALTOR website for additional information. This stunning home showcases exceptional craftsmanship, modern efficiency, and comes complete with HPO Warranty. Perfectly positioned between two golf courses, it offers both convenience and lifestyle. The thoughtfully designed main floor features a spacious primary bedroom with ensuite, a second bedroom and full bath, plus an open-concept kitchen, dining, and great room with expansive windows and sliding doors opening to a large cedar deck. The chef-inspired kitchen is highlighted by elegant quartz counters, striking cabinetry, quality flooring, and a Whirlpool stainless steel appliance package, while the living room is centered around a Bayport 36 Direct Vent Gas Fireplace by Kozy Heat. Built to rigorous BC Step Code 3 standards, this home exceeds expectations with triple-pane windows, enhanced soundproofing, an ICF foundation, insulated basement slab, R24 walls, and R52 attic insulation. Outdoor living is enhanced by a cedar privacy screen and natural gas hookup. The lower level provides exceptional potential with roughed-in plumbing and space for more bedrooms, a suite, or flexible recreation. Completing the package is a secure attached garage, perfect for both parking and storage. A perfect balance of style, function, and efficiency—move-in ready and built to last. (id:26472)
Pg Direct Realty Ltd.
1083 Sunset Drive Unit# 406
Kelowna, British Columbia
Discover a remarkable top-floor condominium boasting a coveted northwest corner position, offering a truly unique perspective of the serene water feature below. This three-bedroom residence has been meticulously maintained and recently enhanced with fresh paint and new flooring throughout, creating an immaculate and inviting living space. The contemporary kitchen features stainless steel appliances, dark cabinetry, and a granite island with seating, a perfect space for culinary creation and casual conversation. The building itself presents an exceptional lifestyle, with amenities that feel more like a private resort. Owners can indulge in the stunning, resort-style pool and hot tub, or maintain an active lifestyle in the well-equipped fitness room. The neighbourhood is designed for ease and enjoyment, providing a pedestrian-friendly environment moments from beautiful beaches, expansive parks, and picturesque trails. For those who enjoy outdoor entertaining, the building offers a common area with built-in stainless steel barbecues and ample seating. This is a residence where luxury meets convenience, offering a wonderful experience for the most discerning individuals, including those with pets! (id:26472)
Engel & Volkers Okanagan
RE/MAX Performance Realty
357 75th Avenue
Grand Forks, British Columbia
Located walking distance from the beautiful downtown core, this two bedroom home with fenced yard also features a small workshop and storage shed. With some elbow grease this could be the perfect starter home or rental investment! (id:26472)
Grand Forks Realty Ltd


