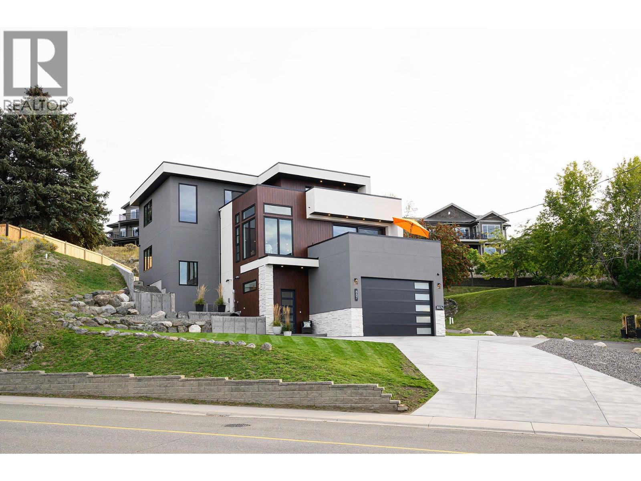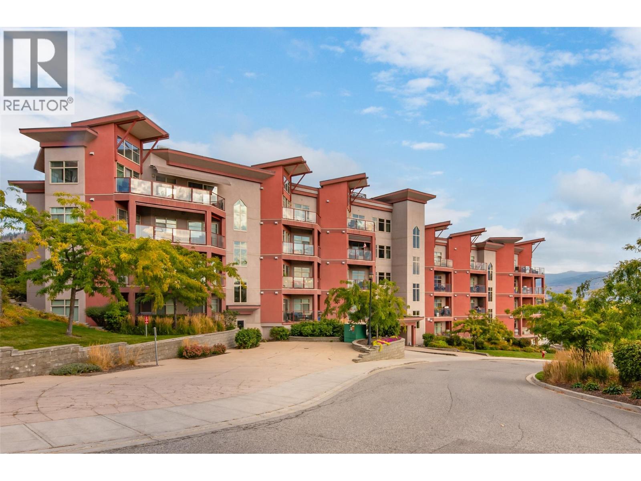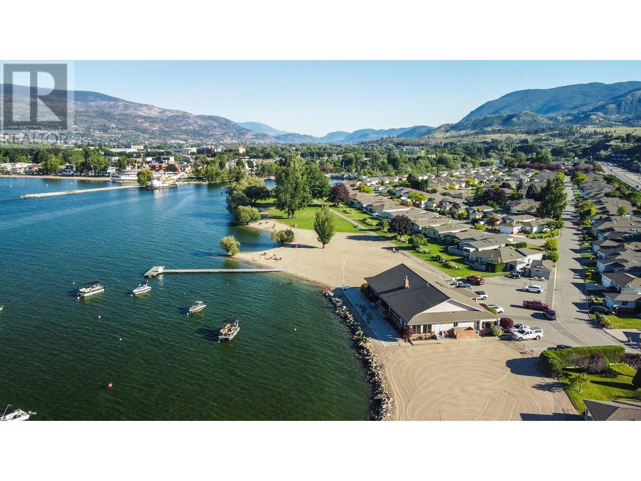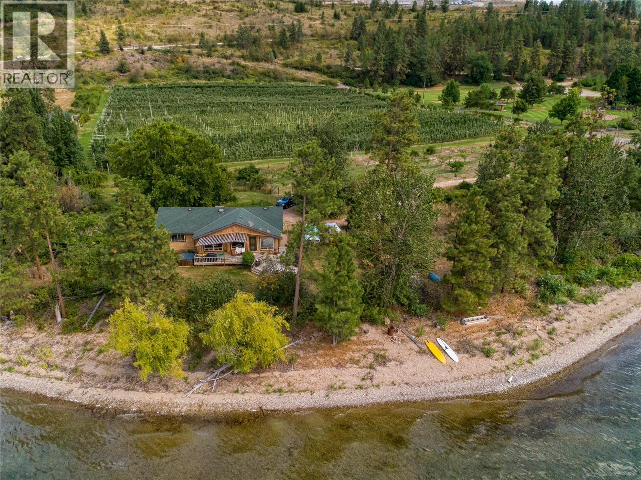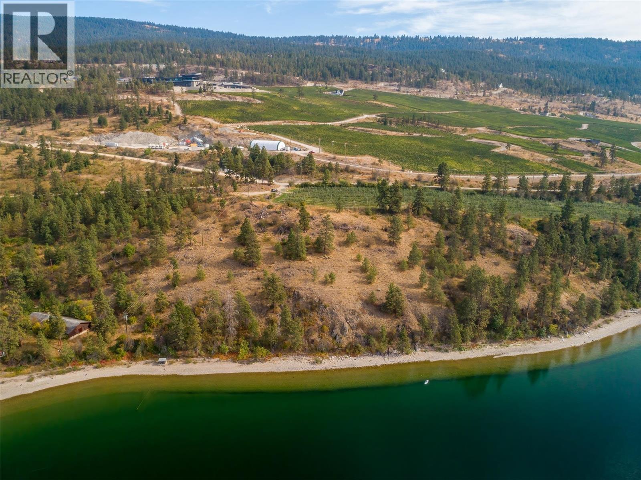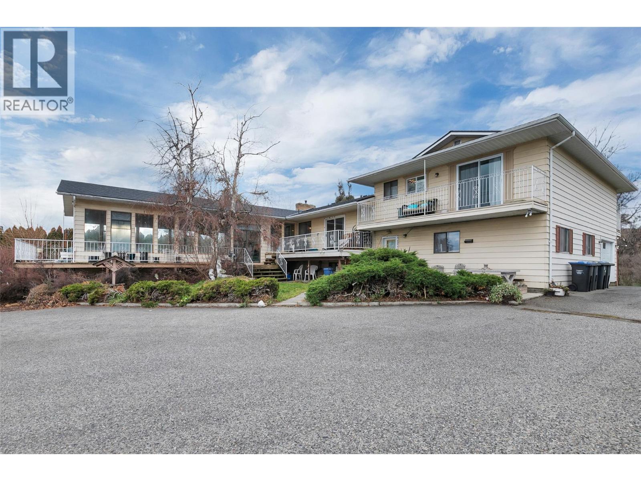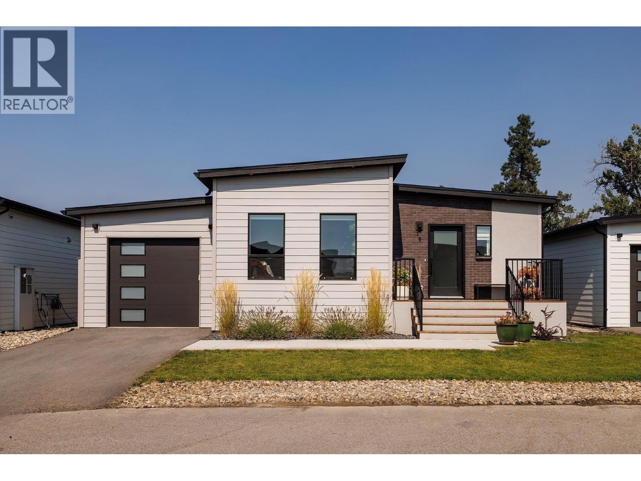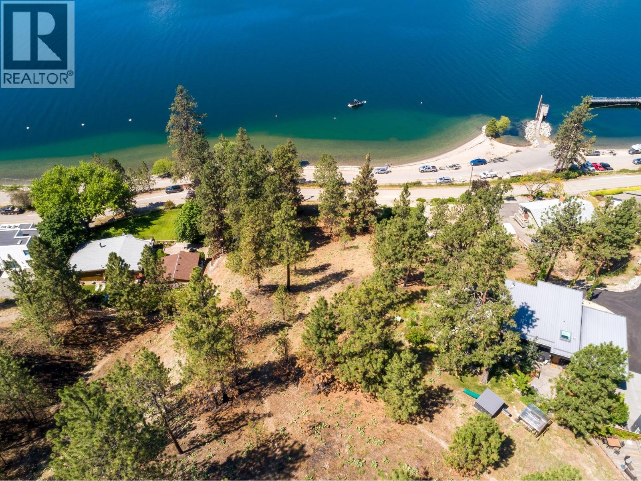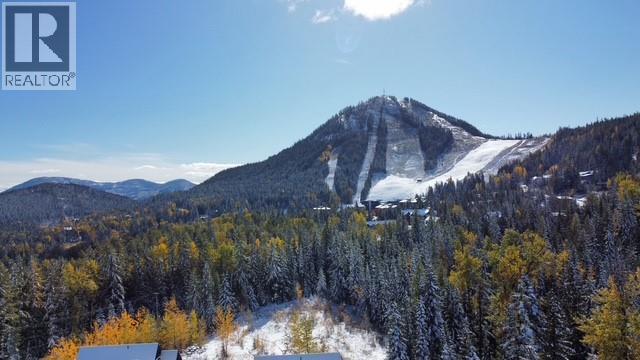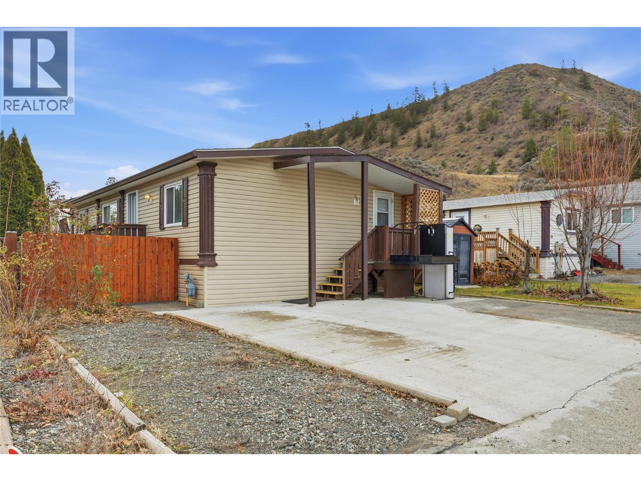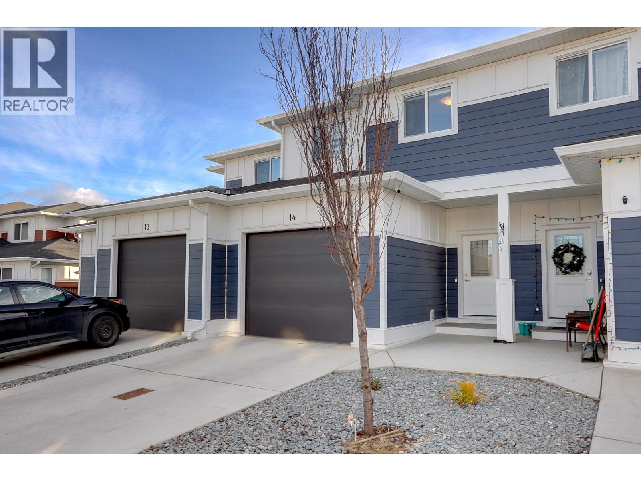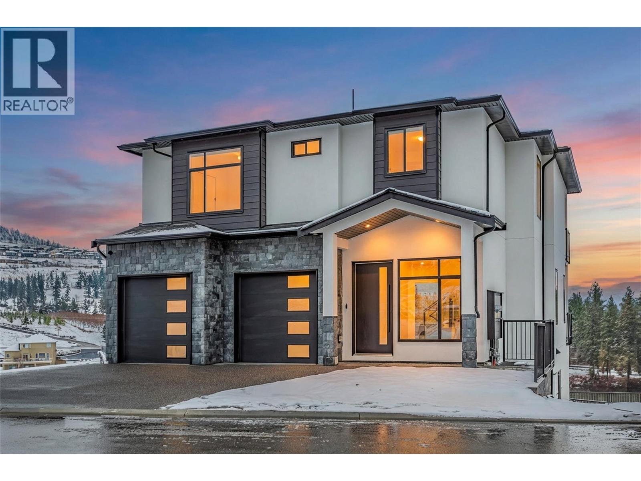Listings
887 Fernie Road
Kamloops, British Columbia
Stunning custom-built executive Sahali home offering elevated living in a prime central Kamloops location, just minutes from Thompson Rivers University and Royal Inland Hospital. This modern residence captures breathtaking views of the North and South Thompson Rivers from multiple outdoor living spaces.The main level features a bright, open-concept design with a chef-style kitchen showcasing high-end appliances, flowing seamlessly into the living and dining areas. Polished concrete floors with in-floor radiant heating add both style and comfort. Also on the main floor are the primary bedroom with ensuite and walk-in closet, powder room, laundry, and a generous butler’s pantry. Step onto the deck equipped with natural gas hookup for a BBQ. The upper level offers three spacious bedrooms, a full bathroom, and a large family or flex space opening to a second deck with hot tub and seating area. The lower level includes an additional bedroom ideal for an office or storage, radiant heat flooring, and a mechanical room with boiler, forced-air furnace, and air conditioning for year-round comfort. The lower level also has a daylight two-bedroom legal suite with in-suite laundry which is perfect for multi-generational living or provides excellent rental income. Additional features include a double garage and extra parking for suite occupants. Book your showing today to view this exceptional home, its a must see! (id:26472)
RE/MAX Real Estate (Kamloops)
3205 Skyview Lane Unit# 205
West Kelowna, British Columbia
Welcome to Unit #205 at Skyview Lane—where comfort meets convenience in the heart of West Kelowna. This beautifully maintained 2-bedroom, 2-bathroom condo is Turn Key and offers a bright, open-concept layout with large windows that flood the space with natural light. The modern kitchen features stainless steel appliances, ample cabinetry, and a breakfast bar perfect for casual dining or entertaining. Enjoy peaceful mornings on your private balcony with mountain & lake views, or unwind in the spacious primary suite complete with a walk-in closet and ensuite bath. Located in a well-managed building with secure underground parking and elevator access, this home is ideal for first-time buyers, downsizers, or investors. As part of the Copper Sky community, residents enjoy access to resort-style amenities including an outdoor pool, hot tub, tennis and pickleball courts, fitness centre, clubhouse, and more—perfect for active living and social connection. Just minutes from shopping, restaurants, parks, and the lake—this location truly has it all. Pet-friendly and rentals allowed (with restrictions), Unit #205 is a rare find in a sought-after neighborhood. Quick ""turnkey"" possession available! (id:26472)
Team 3000 Realty Ltd
606 Red Wing Drive
Penticton, British Columbia
IMMACULATE RANCHER HOME IN WATER FRONT RED WING RESORT! This incredibly well taken care of Original Owner custom built home features a spacious 1400+ sqft 2 Bed, 2 Bath with incredible private back yard! All living in this Rancher home is all on one floor with NO stairs! Invite your friends over for a BBQ on your own VERY large private deck, still with plenty of space for garden boxes! This cozy home features 2 Gas fireplaces, 2 car garage, large crawl space with large access, New 2021 roof, New furnace, air conditioner, and more! Red Wing Resort boasts and incredibly large lake front property with large private sandy beaches, boat launch and docks, clubhouse and many weekly activities. With a 40+ community, pets are also allowed, plenty of RV storage, 3 month minimum rentals. The beautiful waterfront clubhouse has pool tables, shuffleboard, library, kitchen and games tables for great social fun year round. Red Wing Resort is just minutes to downtown Penticton shopping, wineries, recreation, golfing, hiking, beaches, the channel tube run, and more! Lease is pre-paid until 2036, with low monthly $250 HOA fees. All measurements should be verified if important. (id:26472)
Exp Realty
North Lot - 15490 Carrs Landing Road
Lake Country, British Columbia
Exceptional Waterfront Acreage in Coveted Carrs Landing. A rare opportunity to own a world-class property in one of British Columbia’s most desirable locations. This remarkable 11.8-acre parcel of level, waterfront land in Carrs Landing, Lake Country, boasts approximately 550 feet of pristine Okanagan Lake frontage. Design and build your own private estate or explore the potential for future subdivision. Currently zoned Rural Residential 1 (RR1), Lake Country’s Official Zoning Bylaws allow for Rural Residential 2 (RR2), with minimum lot sizes of 1 hectare (2.47 acres) — creating the potential for three lakefront estate properties. As a holding property, the productive working orchard provides an appealing tax structure, while a rental home on the property offers additional income potential. Ideally located in the heart of Carrs Landing on the eastern shores of Okanagan Lake, this exceptional acreage is surrounded by luxury waterfront residences, renowned wineries, and world-class golf resorts. A truly rare offering — where natural beauty and investment potential align. (id:26472)
RE/MAX Kelowna
South Lot - 15490 Carrs Landing Road
Lake Country, British Columbia
Rare 18.5-Acre Waterfront Estate Opportunity in Prestigious Carrs Landing. A truly exceptional opportunity to own a world-class property in one of British Columbia’s most sought-after regions. 15490 Carrs Landing Road South is an expansive 18.5-acre waterfront estate featuring a mix of high and low bank shoreline and an impressive 1,850 feet of Okanagan Lake frontage. Design your own private lakeside retreat or explore the significant development potential. Currently zoned Rural Residential 1 (RR1), Lake Country’s zoning bylaws permit Rural Residential 2 (RR2) with minimum lot sizes of 1 hectare (2.47 acres) — offering the potential to subdivide into up to six premier lakefront estate properties. As a holding property, the productive orchard provides an attractive tax advantage, while the expansive land base ensures privacy, long-term value, and flexibility for future planning. Nestled along the eastern shores of Okanagan Lake in Carrs Landing, this rare waterfront acreage is surrounded by luxury estates, world-class wineries, and premier golf resorts. A truly unmatched combination of natural beauty, investment opportunity, and lakeside living in the heart of the Okanagan. (id:26472)
RE/MAX Kelowna
3311 Glencoe Road
West Kelowna, British Columbia
Set on 8.9 acres of flat, usable land in the desirable Smith Creek area of West Kelowna, this rare ALR-zoned property offers a unique opportunity for multigenerational living or a hobby farm lifestyle just minutes from town. The original 1977-built home is solid and well maintained, offering approximately 2,800 sq ft with 6 bedrooms and 4 bathrooms, providing ample space for extended family or flexible living arrangements. A standout feature of the home is the integrated indoor pool, surrounded by windows that flood the space with natural light and create a year-round recreational retreat. The pool is currently drained, offering a blank slate for the next owner to restore or reimagine the space to suit their needs. The land is thoughtfully laid out and fully usable, featuring an established apple orchard with irrigation, ideal for those looking to maintain an agricultural lifestyle. A1 zoning within the ALR supports a wide range of agricultural uses, while the property’s dual driveway access enhances functionality and ease of access. Multiple outbuildings, including a shop, storage, and garages, provide excellent space for equipment, vehicles, hobbies, or farm operations. The property is serviced by municipal water with a septic sewer system. Offering space and versatility, with a subtle mountain outlook and close proximity to schools, shopping, and amenities, this is a rare opportunity to secure a substantial acreage in one of WK’s most sought-after rural areas. (id:26472)
Exp Realty (Kelowna)
8900 Jim Bailey Road Unit# 19
Kelowna, British Columbia
This beautiful 3-bedroom, 2-bath home is just 2 years new and sits on one of the largest lots in Deer Meadows Estates, backing onto a peaceful green space. Offering exceptional value with no PTT, GST, or Spec Tax, this home offers over $88,000 in upgrades! The open-concept layout features a spacious kitchen with a walk-in pantry, upgraded stainless steel appliances, and a large dining area perfect for entertaining. The inviting living room is showcased by an upgraded modern electric fireplace that adds both comfort and style. The primary bedroom, with its peaceful backyard view, is a true retreat with a walk-in closet and a 3-pc ensuite. Step outside to a generous 280 sq ft deck overlooking the green space, equipped with a gas BBQ outlet and wiring for a hot tub-the perfect spot to watch the evening sun go down! The yard is 24 ft deeper than most in Deer Meadows, is fenced, landscaped, irrigated, and has a storage shed. Additional new-build upgrades include: an enclosed garage, 200-amp electrical panel, on-demand hot water, water softener, oversized washer & dryer, and fabric roller blinds. This welcoming community has pickleball courts, direct access to the Okanagan Rail Trail, and is just minutes from lakes, wineries, schools, and shopping. Only 10 min to UBCO and the Kelowna airport. With short-term rentals permitted and a secure 49-year lease with option for renewal, this beautiful home offers both lifestyle flexibility and peace of mind. Book your showing today! (id:26472)
Royal LePage Kelowna
Parcel B Okanagan Centre Road W
Lake Country, British Columbia
Semi-Lakeshore Building Lot – Okanagan Centre West, Lake Country! A truly rare opportunity to build your dream home in the prestigious Okanagan Centre West area of Lake Country — just steps from Okanagan Lake! This semi-lakeshore 50’ X 100’ lot offers a gentle slope and excellent design flexibility to showcase panoramic lake and mountain views. Simply step out your front door and stroll across the street into the sparkling waters of Okanagan Lake — essentially lakefront living, but without the lakefront property taxes. Positioned directly across from the safe harbour and numerous docks, this location offers peace of mind and immediate access to the water. There’s also potential to increase the lot size by up to 50%, presenting a rare opportunity for expanded design possibilities or additional outdoor space. Enjoy the ultimate Okanagan lifestyle — steps to the boat launch, public beaches, lakeshore walking trails, and a popular vegan cafe; with wineries and orchards just minutes away. Services include a water license for lake intake, plus gas and power at the lot line. No Development Permit is required — Geotechnical and Environmental reports are already registered on Title, saving significant time and cost. Only a Building Permit is needed. Bring your builder and start planning your perfect lakeside retreat today! (id:26472)
RE/MAX Kelowna
Lot 2 Granite View Road
Rossland, British Columbia
2 Lots for 1 Great Price all with views of Red Mountain Resort! An incredible opportunity to secure development sites in Rossland and only steps to world class skiing. This package includes two parcels: North Lot (6.35 acres): Features a knolled area fronting Hwy 3B, moderate slopes along Topping Creek, and level sections surrounding Blue Eyed Pond. Lot A (2.06 acres): A level to gently sloping site with excellent building potential. Together, these lots offer flexibility for a variety of uses. Build your dream home and develop the rest, or take advantage of the zoning and develop them all. Current zoning allows for a wide range of residential uses including single detached dwellings, duplexes, multi-family housing, secondary suites, home occupations, and short-term rentals. Located just north of the Alpine Village core at the base of Red Mountain and separated by a 14-unit townhome development, these properties are positioned for both lifestyle and investment. (See parcel overview and subdivision plan in photos.) This is a rare offering at Red with endless potential. Call your REALTOR® today for a complete package. GST applicable. (id:26472)
Century 21 Kootenay Homes (2018) Ltd
7545 Dallas Drive Unit# 27
Kamloops, British Columbia
Welcome to this bright and beautiful, well kept home in Gateway Estates where you own your lot. This home features 3 bedrooms, plus 2 - 4 piece bathrooms and a spacious open concept kitchen w/roll out drawers, dining and large living room with gas fireplace Updated flooring, freshly painted drywall, Fridge, stove, washer, dryer Hot water tank 2019 New roof 2022. Fenced yard, large sun deck w/gas bbq hookup, privacy hedge, shrubs, trees and garden boxes. New concrete driveway 2 storage sheds. Immediate possession available. (id:26472)
Royal LePage Westwin Realty
1999 15 Avenue Unit# 14
Vernon, British Columbia
This is a wonderful 3 bed, 3.5 Bath home over 3 levels with lovely modern finishes throughout. Built in 2022, this near new home located in the desirable East Hill neighbourhood is loaded with features. The main level hosts a tall open kitchen, dining, living space featuring, easy access to the fenced private backyard, extended full height cabinetry, black fixtures, quartz counter tops, gas range, stainless appliances. Additionally on the main floor is a half bath and 21x13 attached garage. Moving upstairs, a grand primary bedroom on the top floor which has an excellent ensuite bathroom and walk in closet, The upper level is completed with bedrooms 2 & 3, as well as separate washroom and laundry rooms, The lower level is equipped with a rec room and additional full bathroom plus lots of space for storage. (id:26472)
RE/MAX Vernon
1136 Hume Avenue
Kelowna, British Columbia
Welcome to 1136 Hume Avenue! A stunning luxury custom home ideally located in the heart of Black Mountain. This beautifully designed residence offers breathtaking panoramic views of the surrounding mountains, city, lake, and tranquil pond from one of the area’s most desirable vantage points. Thoughtfully crafted for refined family living, the upper level features four spacious bedrooms, including two elegant primary suites with ensuites and walk-in closets. The main primary retreat also enjoys a private balcony—perfect for unwinding while taking in the scenery. The main level impresses with a gourmet open-concept kitchen finished with high-end materials, complemented by a separate spice kitchen ideal for entertaining. The lower level includes a fully legal 2-bedroom suite with private entrance, plus potential for an additional in-law suite, offering exceptional flexibility and long-term value. Including the garage, this home offers over 4,000 sq. ft. of living space. Located directly across from a peaceful pond and surrounded by natural beauty, this exceptional property blends luxury, comfort, and functionality, just minutes from schools, parks, golf courses, and downtown Kelowna. A rare opportunity in one of Kelowna’s most scenic neighbourhoods. Buyers are advised the listing price is subject to GST. (id:26472)
Century 21 Assurance Realty Ltd


