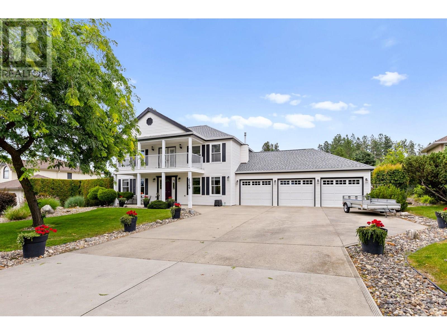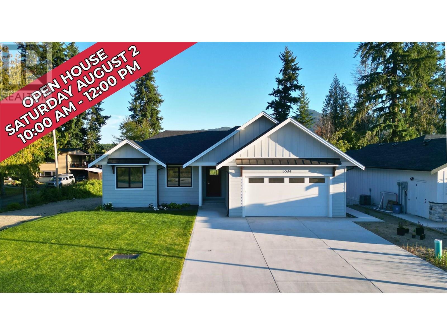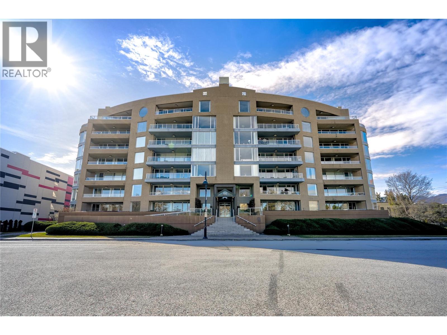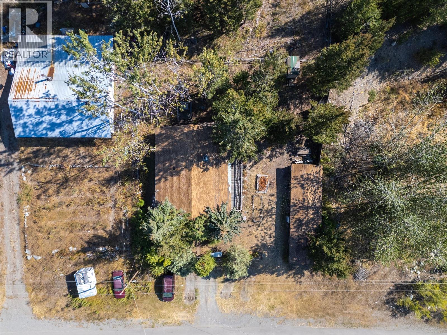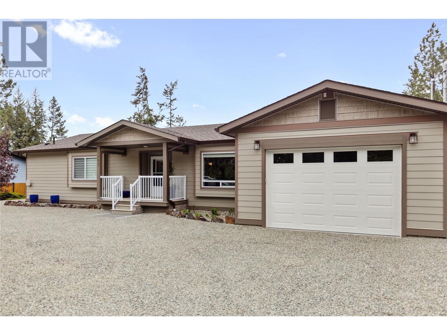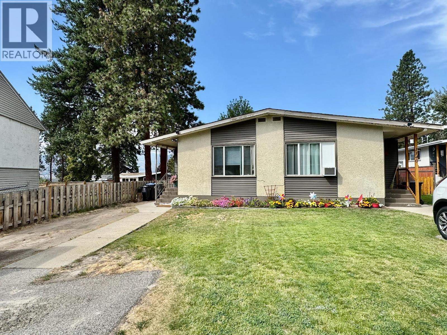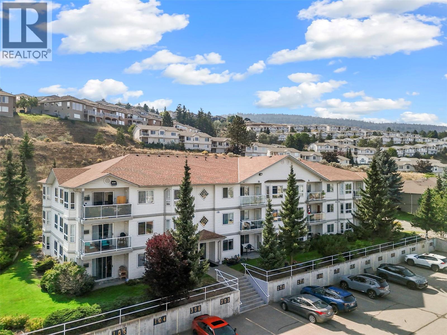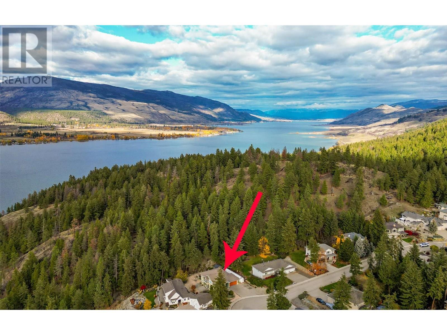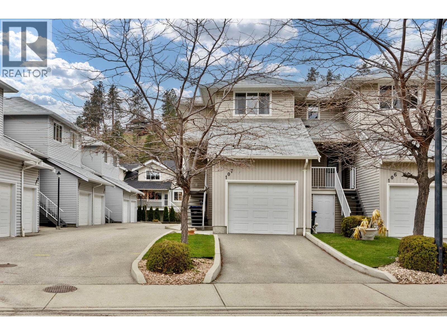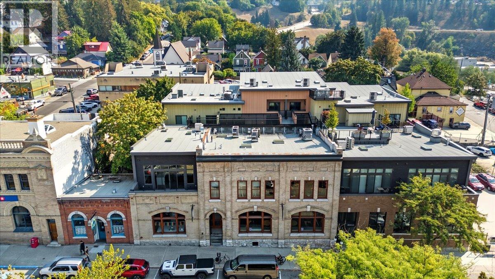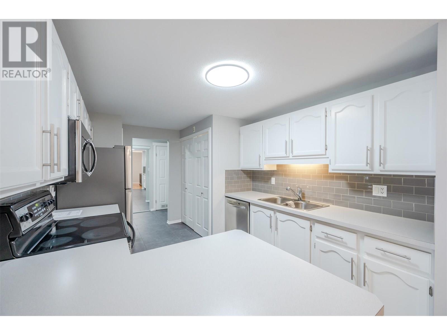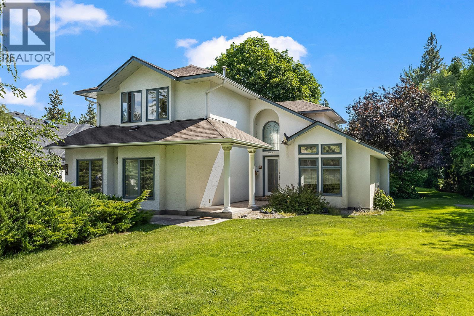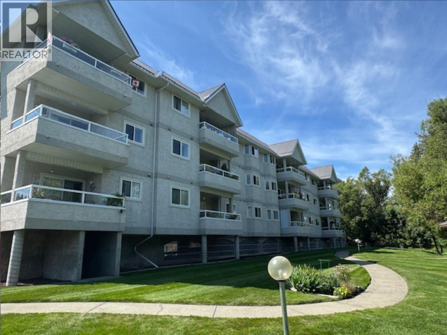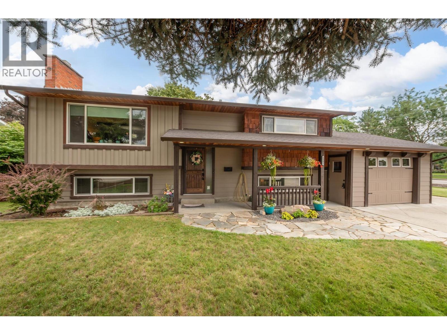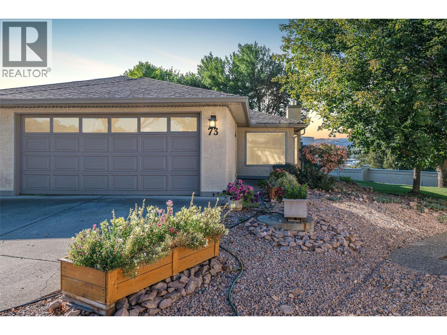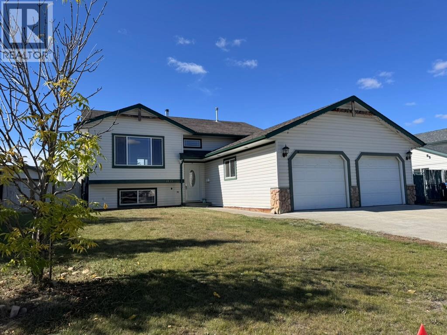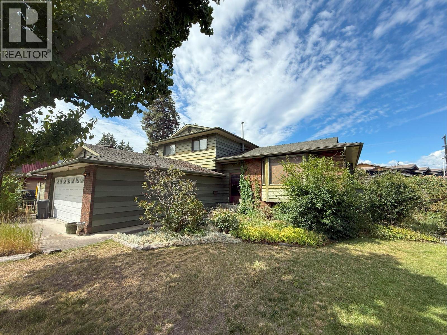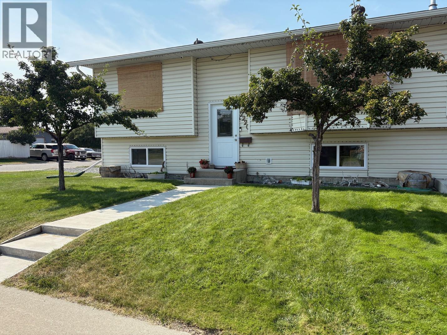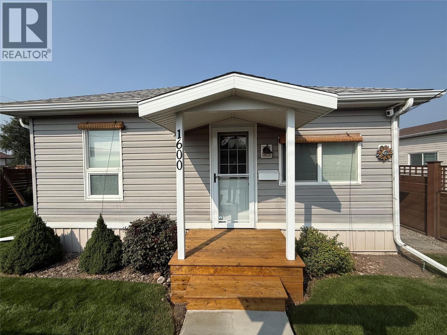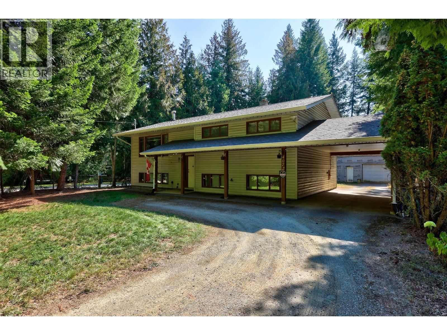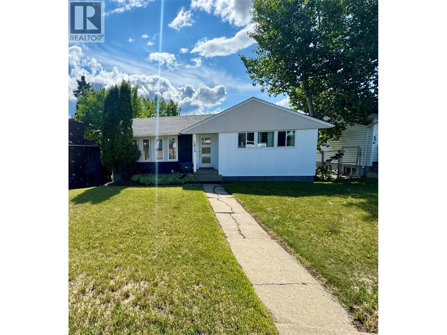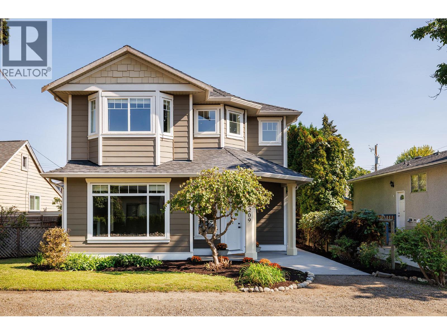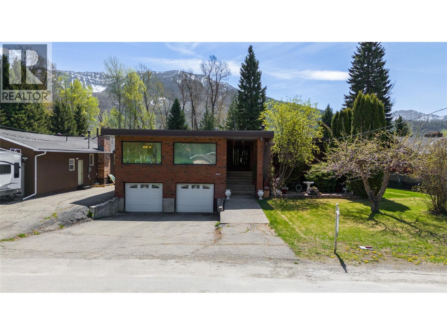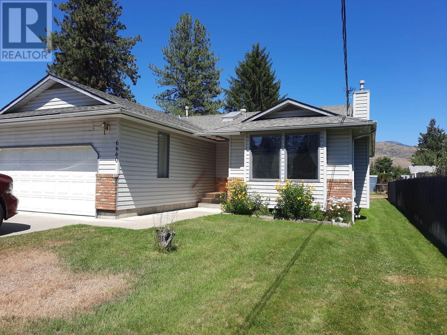Listings
4349 Takla Road
Kelowna, British Columbia
Welcome to this rare opportunity in Southeast Kelowna—where homes on this coveted street seldom come available! Situated on a pristine 0.56-acre lot, this beautifully maintained 5-bedroom, 4-bathroom family residence offers the perfect blend of tranquility and convenience. Enjoy abundant natural light throughout, a spacious triple garage, RV parking, and an in-ground saltwater pool ideal for Okanagan summers. Just 10 minutes from town, this home is surrounded by picturesque farms and orchards and offers quick access to hiking and biking trails, creating a true rural-meets-recreation lifestyle. A must-see for discerning buyers seeking privacy, space, and proximity to nature. (id:26472)
Royal LePage Kelowna
3534 16 Avenue Ne
Salmon Arm, British Columbia
Brand New 4-bedroom, 3-bathroom home in Salmon Arm's desirable Lambs Hill subdivision. The open-concept main floor features a bright living area, a modern kitchen with stylish cabinetry, and three spacious bedrooms, including a primary suite with an ensuite bath and walk-in closet. Step out onto the covered deck, ideal for year-round outdoor entertaining or relax by the fireplace in the cozy living room with lots of natural light. The walkout basement features a bedroom, bathroom, rec room, and pool/theatre room as well as lots of storage space. Enjoy easy access to the backyard from the basement. Nestled in a family-friendly community close to schools, parks, and amenities, this home offers both comfort and the opportunity to put in your own touches to create your perfect living space. (id:26472)
Homelife Salmon Arm Realty.com
86 Lakeshore Drive E Unit# 304
Penticton, British Columbia
This extensively renovated 1,744-square-foot condominium offers an exceptional opportunity to enjoy luxury living in one of Penticton’s most sought-after buildings. The spacious interior is complemented by a beautifully updated kitchen, featuring high-end Miele appliances, including a gas range, beverage fridge, and quartz countertops. Renovations extend to the bathrooms, and the family room showcases built-in millwork along with two fireplaces, providing both comfort and style. The residence offers three decks, allowing for views of Okanagan Lake and the surrounding mountains. The generously proportioned primary bedroom is connected to two of these decks, providing ideal spaces for enjoying both sunrise and sunset. The ensuite bathroom has been upgraded with a glass and tile walk-in shower, while the second bedroom offers versatility as either a guest room or an office. In addition to the elegant living spaces, this property includes two secure parking spots and a storage locker. Its prime location at 86 Lakeshore Drive, Unit 304, places it in close proximity to Okanagan Lake, Gyro Park, and the vibrant downtown area, which offers a range of shops, restaurants, and the local farmers' market. The building, reserved for residents aged 55 and over, maintains a pet-free and rental-free environment, contributing to its peaceful and well-established social atmosphere. (id:26472)
Chamberlain Property Group
4208 North Road
Ashcroft, British Columbia
Have you been searching for a log home? This 2-bedroom, 1-bathroom property on North Road between Ashcroft and Logan Lake offers the chance to restore a solidly built log home into something truly special. The home features community water, a septic system, and a WETT-certified wood stove for efficient heating. While the property does need some updates inside and the yard would benefit from being cleared, the strong bones and timeless log construction make this an excellent opportunity for the right buyer. Set in a semi-rural location, you’ll enjoy the feeling of being out of town while still having a neighbour nearby. With some vision and care, this could become a cozy year-round residence or a peaceful country retreat. (id:26472)
Exp Realty (Kamloops)
4897 Lodgepole Road
Barriere, British Columbia
Discover comfort and convenience in this beautifully maintained 1,344 SqFt home on a serene 0.50 acre oasis. Featuring an inviting open floor plan and a chef’s kitchen with ample cupboard and counter space, this home is perfect for entertaining. Enjoy seamless indoor-outdoor living with French doors leading to a 12’ x 26’ covered composite deck and an adjacent uncovered deck, plus a luxurious hot tub. Each bedroom has an ensuite, with the main boasting its own laundry room. The property includes a 24’ x 20’ heated garage, lush landscaping with mature fruit trees, a thriving garden, and a wrap-around drive for easy access. Nestled at the end of a no-through road, this gem backs onto farmland, offering privacy and tranquility. (id:26472)
Royal LePage Westwin (Barriere)
1150 Mcpherson Place
Penticton, British Columbia
This beautifully renovated half duplex offers over 1,900 sq ft of bright and functional living space in a quiet, family-friendly neighbourhood just steps from the scenic Penticton Creek trails. Featuring 4 bedrooms, 2 bathrooms, plus large rec room, this home provides plenty of room for families of all sizes. The main living areas are warm and inviting with fresh, modern paint tones and new flooring throughout. Both bathrooms have been tastefully updated with new tiling, vanities, and a brand-new shower on the lower level. The spacious kitchen and open layout make everyday living and entertaining a breeze. Step outside into your private, fully fenced backyard—complete with a patio area and mature trees that create a shaded oasis, perfect for enjoying those long Okanagan summers. Move-in ready with numerous upgrades, this property combines comfort, style, and convenient access to nature, while still being close to schools, shopping, and amenities. (id:26472)
RE/MAX Penticton Realty
Century 21 Assurance Realty Ltd
2025 Pacific Way Unit# 103
Kamloops, British Columbia
You will not find a more quality renovation in this professionally and completely updated two bedroom 1 bathroom main floor - level entry apartment in Aberdeen. Quite literally everything has been updated. Brand new kitchen with quartz countertops & new appliances. A wall removed to open up unit. New flooring, light fixtures, electrical, plumbing, and brand new bathroom. Enjoy the convenience of this ground floor unit with an extra entrance to patio and parking lot and panoramic views of city. 2 bedroom includes built in Murphy bed desk combo. You truly must see this Reno and unit to appreciate the scale & quality of work completed. Great Location. Walk to dog park, costco, grocery, shopping mall. All meas are approx, buyer to confirm if important. Book your private viewing today! (id:26472)
Exp Realty (Kamloops)
41 Kestrel Place
Vernon, British Columbia
Enjoy lakeside living without strata fees in this immaculate 4-bedroom, 3-bath rancher-style home. The open-concept main floor features a spacious master suite with an ensuite, a second bedroom, a full bath, and a large den. The heart of the home is its bright, inviting kitchen, dining, and living areas – ideal for entertaining guests. The walk-out basement offers a huge media room and a separate entrance, ideal for a suite. The private backyard backs onto forested land with lake views through the trees and features multiple outdoor spaces, a stone waterfall, an irrigation system, a large shed, and extensive boat/RV parking. Community amenities include a private beach, boat launch, waterfront picnic area, swim dock, and tennis/pickleball courts. A short drive to Kin Beach, Planet Bee, and Davison Orchards. Updates include AC in 2022. New Fridge, Stove, Washer and Dryer June 2025. (id:26472)
RE/MAX Kelowna
5460 Clements Crescent Unit# 107
Peachland, British Columbia
Welcome to the ultimate Okanagan lifestyle! Nestled in the heart of stunning Peachland, this beautifully remodeled townhouse is just a short stroll to the beach, schools, shops, cafes—literally everything you need is right at your fingertips. Convenience? Check. Charm? Double check. This rare gem is one of only three units in the complex that comes with a full driveway and garage, giving you space and flexibility that’s hard to find. Inside, it’s pure magic. Featuring two spacious bedrooms plus an oversized den/flex room and two and a half bathrooms, this home has been completely transformed with designer touches throughout. You’ll swoon over the stunning white cabinetry throughout, built-in coffee bar, and real granite countertops. The wide-plank wire-brushed white oak hardwood flooring pairs perfectly with plush, memory foam carpet in all the right places— total luxury underfoot. The kitchen boasts a sleek stainless steel appliance package (2022), and everything from the furnace (2023) to the air conditioner (2024) and hot water tank (2023) has been upgraded. This is truly a set-it-and-forget-it home—worry-free and ready to love. Pet lovers, rejoice! You’re welcome to bring two dogs (20 inches at the shoulder) AND two cats—because your furry family deserves to live their best life too. Peaceful, pristine, and move-in ready—this one ticks all the boxes. Come fall in love with life in Peachland! (id:26472)
Sotheby's International Realty Canada
266 Baker Street Unit# 17
Nelson, British Columbia
9 SOLD - ONLY ONE LEFT!! Welcome to Deane Terrace. One and two-storey homes, each with their own address and front door opening onto Deane Lane. A glass roof protects this light-filled brick-clad lane from the elements when you walk from the elevator to your front door. The residences are on the second floor where homeowners will enjoy a private, more intimate living experience. 10 townhouses above the fray. This concept for downtown living, with few neighbours, and the thoughtful layout of each unique residence sets Deane Terrace apart from all other strata developments in Nelson. This two-storey townhouse is one of six residences on the south side of Deane Lane. The main floor is an open plan with an amazing kitchen, dining room, living room, utility room, powder room and pantry. The ten-foot ceilings allow vast windows to capture the light and glass doors open onto a south-facing terrace. The second floor hosts the master bedroom with ensuite, a second bedroom with its own bathroom, den, and a north-facing patio. The elegant finishing includes hardwood and tile floors, stone counters, gas fireplace plus high end appliances. Each of the 10 townhomes is a unique expression of Nelson's lifestyle. Whether it's the direction of the light through the windows, the views from your private terrace or the sun setting from the truly spectacular patio on the roof, you'll want to call Deane Terrace home. Secure parkade, a large storage locker, e-bike & e-vehicle charging station. (id:26472)
Valhalla Path Realty
272 Green Avenue W Unit# 208
Penticton, British Columbia
This lovely, 2nd floor, west facing 2Bd 2Ba condo is impeccably clean, has hardwood and laminate floors through out and is freshly painted with some new appliances. Low Strata Fee. Quick Possession. Great Neighbors. Quiet building. Close to shopping, restaurants, beach. Same owner since the property was built in 1990. With it's bright and airy atmosphere, the spacious living room, kitchen and dining area provides an excellent space for entertaining guests or enjoying friends and family time. Two good sized bedrooms with big closets and lots of natural light. The primary bedroom features a generous ensuite bathroom. A very large, glass enclosed balcony adds to year-round living space that's perfect for enjoying morning coffee or an evening beverage when the weather turns chilly. Amenities include social/games room, gym area, a garden plot, and RV Parking based on availability. It's a short walk to Skaha Lake, Walmart, pubs, restaurants and more! Don't miss out on this chance to make it yours! 55+ Quick possession available! No pets. (id:26472)
Royal LePage Locations West
2595 Maquinna Road
Kelowna, British Columbia
Welcome home to your well kept family estate with tempting potential, this charming property sits on a flat, beautifully landscaped, private 0.49 acre lot in the coveted Hall Rd neighbourhood. Enjoy a welcoming main-level living area with an updated kitchen, looking out to mature trees and a morning-sun lit backyard. Head upstairs to your spacious primary with a walk-in closet and large ensuite, plus three additional bedrooms and full bathroom. A large main floor bedroom doubles as a private guest or in-law suite for extended stays, home office or bonus room. This home’s solid construction and timeless character awaits your style and personal touch. Added bonus? A large detached garage/workshop with endless possibilities: convert it into a suite, art studio, home gym, office, golf sim—whatever suits your lifestyle. Park your RV or boat securely along side the outbuilding, build some garden beds and work on that green thumb, enjoy weekends at home in your private yard. Bring your imagination and the whole family, awesome school catchment and amenities nearby, minutes from town with the rural feel. Priced with updates in mind, this is a rare opportunity to build equity in a space that fits your needs in a neighbourhood that ticks the boxes of location and lifestyle. Come home to the unmatched convenience and privacy of one of Kelowna’s favourite, well established neighbourhoods. (id:26472)
Royal LePage Kelowna
1700 2nd Street N Unit# 304
Cranbrook, British Columbia
Fisher Peak and Joseph Creek views from this top floor unit in the desirable Mountain Meadows! This 2 bedroom, 2 bath home has a large living space with a spacious bright kitchen, with open sight lines into the spacious dining room & living room. Make your way through this well kept home and enjoy the comfort of a gas fireplace and a covered private balcony, looking at the picturesque scenery our area is known for. The Master Suite is a large room with its very own view of Fisher Peak, two large sliding closet spaces with a full 4 piece ensuite. Enjoy the desirable Mountain Meadows condo with secured parking, woodworking shop, a well appointed gym, meeting room and conveniently located close to all amenities, including the Western Financial Pace. This home is just waiting for you to call it your own, today! (id:26472)
RE/MAX Blue Sky Realty
1205 Irene Road
Kelowna, British Columbia
Welcome to this move-in ready, nicely updated 3 bedroom, 2 bath home on a private corner lot in North Rutland, located at Irene and Sumac. The main level features a bright kitchen with quartz countertops, gorgeous new stainless steel appliances and a mix of vinyl plank and carpet flooring. The lower level includes a convenient bar kitchen, offering excellent flexibility for entertaining or extended family. This home has benefited from numerous updates: roof (2016), hot water tank (2021), furnace (2022), A/C (2014), deck (2020), railings (2025), quartz counters (2016), irrigation system (2017), and flooring (2016). A built-in vacuum adds to the everyday convenience. The yard is large, flat and private - fully equipped with underground irrigation, making lawn care easy and efficient. In addition to the attached garage, an outstanding feature of this property is a second, detached garage/shop, perfect for storage, hobbies, or projects. As if that wasn't enough, there is sufficient space to park a large boat AND RV on this corner lot. This is a fantastic home, property, location AND value. Please make arrangements for a private viewing. (id:26472)
RE/MAX Kelowna
1400 14 Avenue Unit# 73
Vernon, British Columbia
Nestled within the sought-after Ironwood 55+ complex, this corner townhouse is a fantastic opportunity for those seeking an easy-to-maintain home. This home offers a spacious semi-open concept, an updated kitchen and rooms that feel open and airy thanks to all the windows that overlook the garden space. Some features include an easily accessible walk-in shower in the primary ensuite, a gas fireplace in the inviting living area and an informal family room off the spacious kitchen. Enjoy recent renovations such a new roof and an upgraded foundation. The addition of a double garage provides ample storage for vehicles and toys for enjoying the Okanagan lifestyle. Residents of this complex can enjoy the community pool, perfect for leisurely swims or cooling off on warmdays. This corner-unit townhouse ensures privacy and a larger-than-average green space that sets this unit apart. (id:26472)
RE/MAX Vernon
1832 Willowbrook Crescent
Dawson Creek, British Columbia
This well-appointed home offers four bedrooms—two upstairs and two downstairs—providing plenty of space for family and guests. With three full bathrooms, convenience is built in for everyone. The property sits on an extra-large lot, complete with RV parking, an extra-large two-car garage, and a fenced backyard perfect for kids, pets, or entertaining. A large storage shed in the backyard adds even more functionality. Off the dining room, a deck provides the ideal spot for family barbecues and summer gatherings. If you’re looking for space, comfort, and excellent storage options, this home delivers it all. Call today to view this lovely home! (id:26472)
Royal LePage Aspire - Dc
620 Tomby Court
Kelowna, British Columbia
HANDYMAN ALERT! Rare Opportunity in Kelowna’s premier LOWER MISSION neighborhood! Bring your vision to life at 620 Tomby Court! Situated on a quiet cul-de-sac in one of Kelowna’s most desirable neighborhoods, this 3-bedroom, 3-bath home is just steps to Sarson’s Beach, Anne McClymont Elementary, Dorothea Walker Elementary, OKM High School, DeHart Park pickleball courts, Barn Owl Brewing, shops, restaurants, and minutes from KGH and doctor’s offices. This home offers 500+ sq. ft. of unfinished lower-level space and a massive backyard perfect for a pool, addition, or dream outdoor living space. With tons of parking and room to grow, the potential here is endless. Whether you’re a builder, renovator, or family ready to create your forever home, this handyman special is priced to sell fast. PRICED TO REFLECT SIGNIFICANT RENOVATION. Properties like this, in locations like this, don’t come along often, act quickly to secure it! (id:26472)
RE/MAX Kelowna
2220 3a Street S
Cranbrook, British Columbia
Move-In Ready Home with Private Yard behind a custom built fence & many Upgrades. Welcome to this charming move-in ready home in a great neighborhood! Walking distance to the hospital and college and around the corner from a handy bus route. Featuring 2 spacious bedrooms upstairs, and an open concept sewing/craft room downstairs that is easily converted back to the third bedroom with large bright window and a walk in closet. Fully renovated baths on each floor. Kitchen features solid wood Kraft maid Hickory cabinets, gas stove and newer Kitchen aid refrigerator and dishwasher. There is built- in vacuum system, air conditioning, and filtered water system. This home blends comfort with convenience. Enjoy outdoor living with a private yard, large garden shed, underground sprinklers, hot tub, and a cozy covered 25ft x 13ft Deck —perfect for relaxing or entertaining. This property is ideal as a starter home or for those looking to downsize without sacrificing quality. New triple pane windows in Feb. 2025, New roof in 2021/2022, gutters done at the same time. Doorbell camera and four external cameras around the house also included. Don’t miss out on this gem—schedule your viewing today! (id:26472)
RE/MAX Blue Sky Realty
1600 4th Street N
Cranbrook, British Columbia
This beautifully cared-for 907 sq ft home, built in 1910, blends timeless charm with modern touches. This home Features two cozy bedrooms and a lovely Jack & Jill bathroom with custom cabinets, it creates a warm, inviting atmosphere for relaxing evenings and hosting guests. The bright main floor includes a kitchen with a beautiful tile glass backsplash, Alder custom cabinetry, and pot lights throughout the house. The space is perfect for everyday living. The backyard boasts beautiful maple trees, adding charm and shade, and leads to a covered deck—ideal for outdoor enjoyment. The full unfinished basement offers space for future expansion or storage. The landscaped yard features a durable fence with locking gates, a charming storage shed, and a carport. The two-car garage is equipped with four 220V plugs, a 200-amp service, and a sealed combustion suspended gas heater, ensuring warmth during colder months. Underground sprinklers with smartphone control water both the yard and boulevard effortlessly. This boutique-style home surpasses the average, with a character-filled charm and modern conveniences. Located in the heart of downtown Cranbrook, it offers a wonderful opportunity to own a heritage home that combines timeless beauty with all the comforts of today. (id:26472)
Century 21 Purcell Realty Ltd
4072 Butters Road
Scotch Creek, British Columbia
Welcome to 4072 Butter Rd in Scotch Creek, just steps from Shuswap Lake! This cathedral-entry home sits on a private treed driveway and offers a comfortable family layout with 4 bedrooms (easily 5)—3 on the main and 1 down. The bright kitchen overlooks the backyard so you can keep an eye on outdoor fun, while the cozy family room and large laundry provide practical space. Enjoy outdoor living with access to the yard from both the lower level and the upper sundeck. Set on nearly half an acre, there’s plenty of parking plus a versatile shop—finished on the main with an upper loft ready for your ideas: yoga studio, man cave, guest space, or extra storage. Recent upgrades add peace of mind: new well pump & mechanicals (2021), electric hot water tank (2019), living room heat pump (approx. 4 years), and a generator for backup power. Although Scotch Creek is a summer hot spot, Butter Rd is tucked just off the action—making it the perfect retreat to relax after a day at the beach. (id:26472)
Royal LePage Westwin Realty
1513 95th Avenue
Dawson Creek, British Columbia
Charming Two-Bedroom Home with Southern Exposure . This cozy and inviting two-bedroom home, featuring a bright open-concept kitchen that flows seamlessly into the living space with an electric fireplace perfect for entertaining or family time, and ample stoage with the under window cubbies. The renovated bathroom offers modern comfort and style, while the partially finished basement provides extra space for a family room, hobby area, or storage. The roof is only 6 years old and the Hot water tank is new and with the upgraded 100 amp panel you wont have to worry about upgrading it, its already done for you . Enjoy the outdoors with a beautiful southern exposure backyard, complete with a tiered deck ideal for summer barbecues, relaxing evenings, or morning coffee in the sun. For extra parking come around the back, there is also alley access. This home has all the essentials plus thoughtful updates, making it a must-see! (id:26472)
Royal LePage Aspire - Dc
2209 Woodlawn Street
Kelowna, British Columbia
Set in the heart of Kelowna South, this thoughtfully designed residence with a legal carriage home offers the ideal balance of lifestyle, flexibility, and convenience. Just minutes from the hospital, parks, schools, and the boutiques and cafes of Pandosy Village, it places you at the centre of one of Kelowna’s most sought-after neighborhoods. The main home features 3 bedrooms and 3 baths with a bright, open-concept layout. A well-appointed kitchen with shaker cabinetry, granite counters, and a central island flows seamlessly into a breakfast nook and family room with gas fireplace. Formal living and dining areas provide elegant entertaining spaces, while soaring ceilings and oversized windows fill the home with natural light. Upstairs, the primary retreat is complete with a bay window, walk-in closet, and 4-piece ensuite with tiled shower and soaker tub. Two additional bedrooms and a full bath complete the upper level. Outdoors, enjoy a pergola-covered patio, grassy yard, and dedicated space for pets or gardening. A double garage with storage and side yard access adds everyday practicality. Above the garage, the 2-bedroom, 1-bath carriage suite with its own kitchen, laundry, and living space is perfect for extended family, guests, or rental income—making this property a rare opportunity in a premier Kelowna location. (id:26472)
Unison Jane Hoffman Realty
1698 Mckenzie Road
Fernie, British Columbia
This one-of-a-kind rural home is a rare find offering the perfect blend of comfort, privacy, and space on nearly half an acre. The spacious 3-bedroom, 2-bathroom property features a large sunk-in living room, a formal dining room with a cozy wood-burning fireplace, and a gourmet kitchen complete with maple cabinets, granite countertops, and stainless steel appliances. The generous primary bedroom includes a private ensuite, and all three bedrooms are conveniently located on the main floor. The lower level adds extra living space with a second wood-burning fireplace, a wet bar, and a recreation area that's ready for your development ideas—perfect for a home gym, office, guest suite, or additional living area. Additional highlights include rich maple floors, a sunroom for relaxing, a garden area, a grand covered entrance, and a quiet setting that offers the feel of rural living while being just minutes from town. The attached 2-car garage has plenty of room for tools and storage, and a shed in the backyard provides even more space for outdoor equipment or hobbies. This private, serene home is ideal for those seeking space, comfort, and convenience. (id:26472)
Century 21 Mountain Lifestyles Inc.
6660 21st Street
Grand Forks, British Columbia
Welcome to this spacious and well-maintained family home, built in 1991 and thoughtfully designed for comfortable living. Featuring four large bedrooms and three full bathrooms, this home offers ample space for families of all sizes. The generous room sizes throughout create a bright and open atmosphere, perfect for both everyday living and entertaining. The basement offers excellent suite potential, providing flexibility for extended family or rental income. Outside, the expansive backyard is ideal for gardening, play, or relaxing in the sunshine. Additional features include a central vacuum system and underground sprinklers, making maintenance a breeze. Located in a family-friendly neighborhood with easy access to schools, shopping, parks, and other amenities, this move-in ready home is a rare find. Don’t miss your chance to make it yours! Call your Realtor today to view this fabulous home. (id:26472)
Discover Border Country Realty


