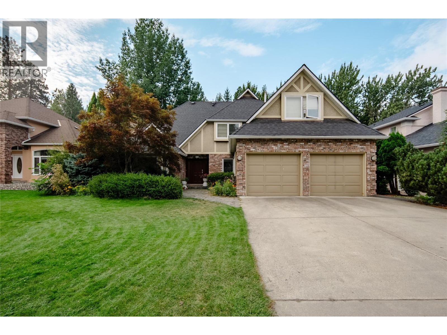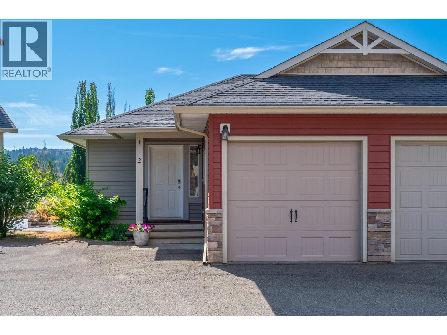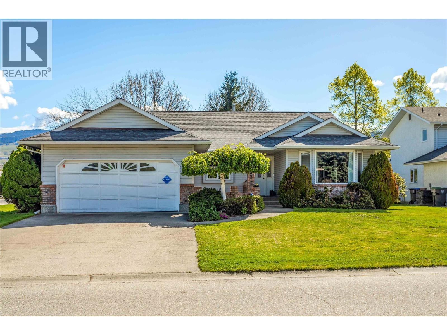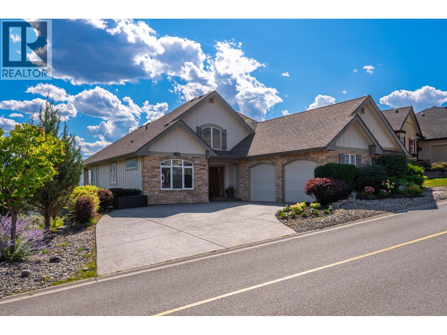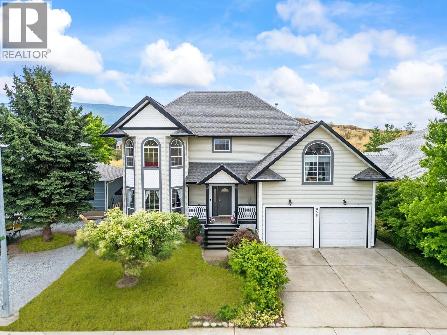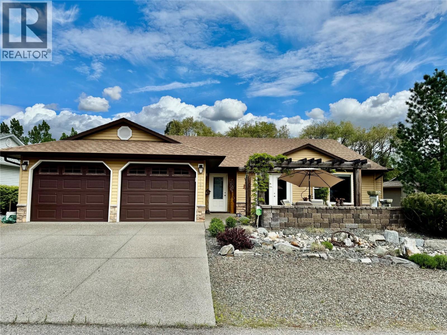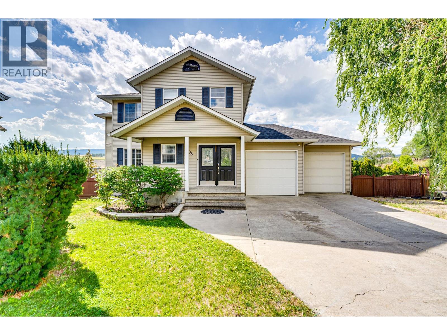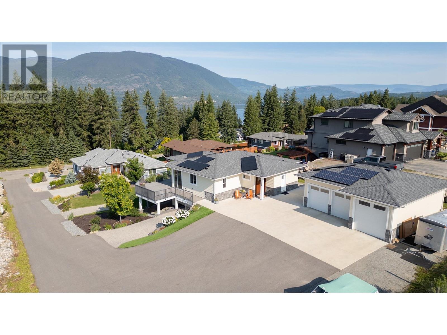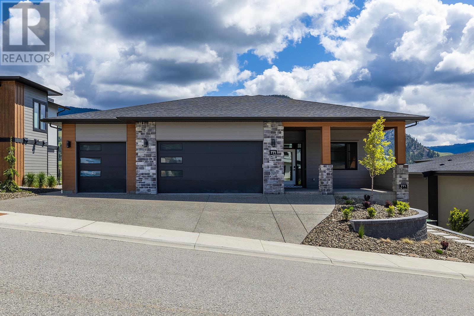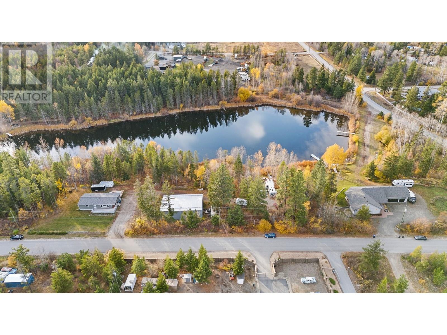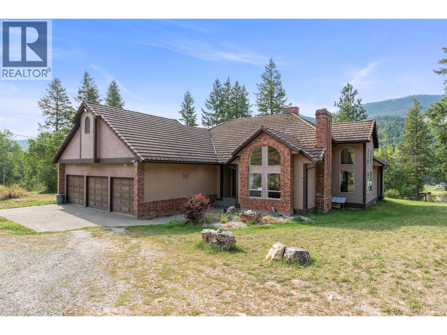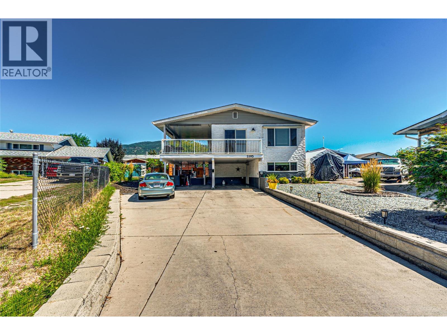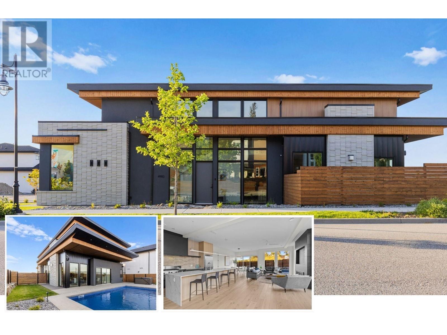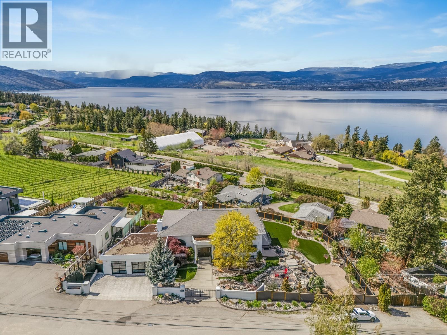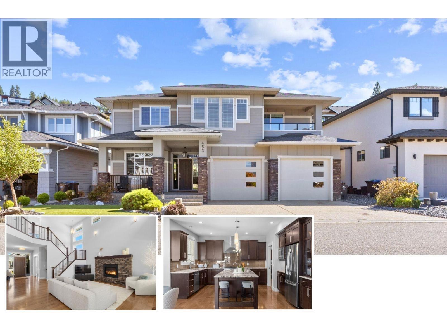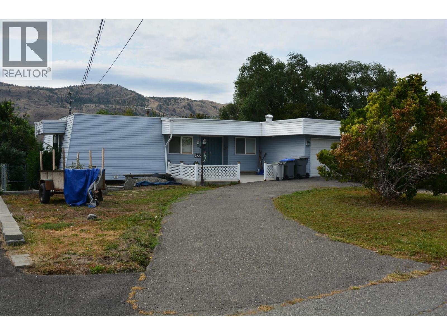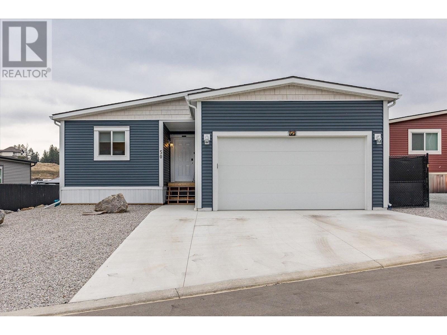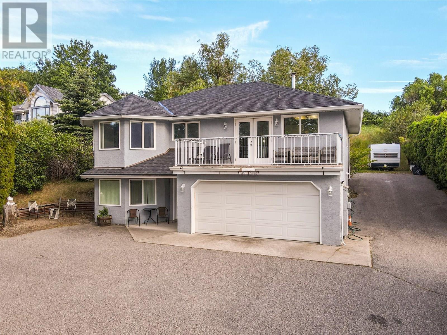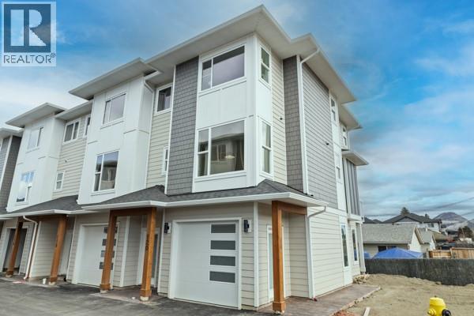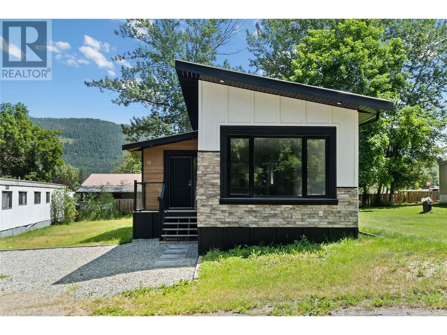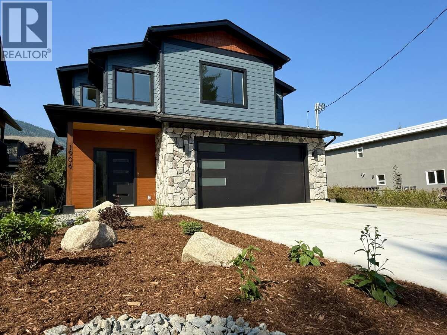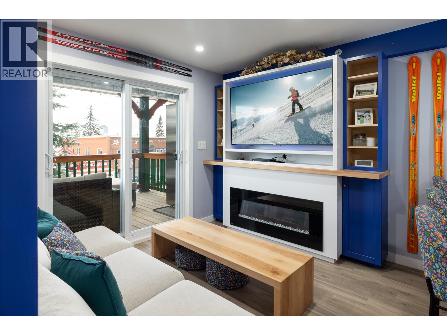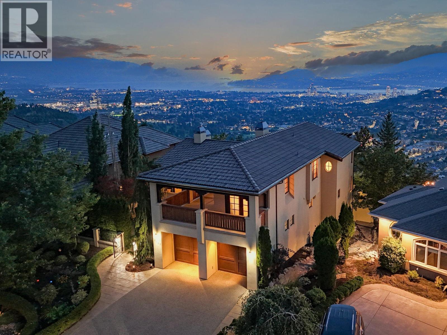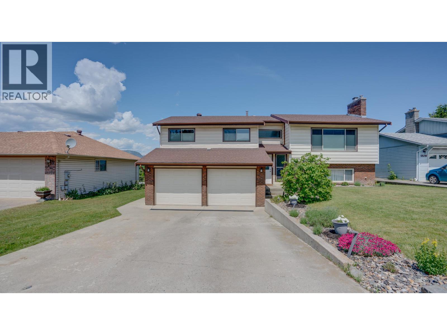Listings
463 Cascia Drive
Kelowna, British Columbia
Beautiful, private 0.24-acre yard on treed property backing onto Bellevue Creek with a saltwater pool, hot tub, pergola, outdoor gas fireplace, and multiple patios/decks. Inside, the granite kitchen with stainless appliances opens to a family room with gas fireplace and direct yard access. Formal living and dining with French doors extend the entertaining space. Main floor also offers a bedroom/office, full bath, and mudroom with laundry chute. Upstairs are 4 bedrooms plus a bonus room (or 5th bed). The primary retreat overlooks the yard with private deck, walk-in closet, and ensuite with heated floors, soaker tub, and separate shower. Updated roof, furnace, A/C, hot water tank, granite counters, appliances, and fresh paint. All this just a short walk to beaches, restaurants, shops, schools, and more! (id:26472)
Royal LePage Kelowna
1900 Hugh Allan Drive Unit# 2
Kamloops, British Columbia
Located in sought-after Pineview Valley, this updated 3-bedroom, 1.5-bathroom townhouse has one of the best locations in the complex and sits just steps from Pineview Valley Park, scenic hiking and biking trails, and everything this family-friendly neighbourhood has to offer. Here, access to nature isn’t an occasional treat - it’s part of your everyday routine. The main floor features an open-concept layout filled with natural light. The kitchen, dining room and living room overlook Pineview Valley Park, with sliding doors that lead to a private balcony with space to relax or barbecue. Downstairs, all three bedrooms have been updated with brand new laminate and fresh paint. The spacious primary bedroom includes direct access to a quiet, walkout patio - a perfect way to start your day or unwind outdoors. Other features include central air conditioning, built-in vacuum, a laundry room with stacked washer and dryer, under-stair storage, and two parking spots: one single-car garage and one assigned stall. The well-managed strata allows pets and rentals with low monthly fees. A brand-new elementary school is scheduled to open in Pineview in summer 2026, bringing even more value to this growing neighbourhood. With quick access to Costco, Aberdeen shopping and amenities, bus routes, and the highway, this home offers the ideal blend of everyday adventure and city convenience (id:26472)
Royal LePage Westwin Realty
1125 Keyes Road
Kelowna, British Columbia
OPEN HOUSE SUNDAY SEPT 21 - 1:30-3PM. Welcome to 1125 Keyes Road – a well-maintained home with space, comfort, and functionality on a large corner lot in Rutland. This 4-bedroom, 3-bathroom property offers a bright, inviting main level featuring a spacious primary bedroom with walk-in closet and full ensuite, a sunny kitchen with a breakfast nook, and easy access to both covered and uncovered decks—perfect for relaxing or entertaining. The lower level includes a separate entrance and finished basement, providing excellent flexibility for various lifestyle needs. Outside, you’ll find a beautifully landscaped, irrigated yard backing onto peaceful Sumac Park. For those who love projects or need extra storage, there’s an attached double garage PLUS a detached 2-car workshop equipped with 220-amp service. If you’ve been searching for a home that combines practicality and comfort in a great setting, this is the one. Book your private showing today! (id:26472)
Century 21 Assurance Realty Ltd
1160 Canyon Ridge Drive
Kamloops, British Columbia
Picture yourself pulling into 1160 Canyon Ridge Drive, where sweeping views of the Thompson Valley immediately take your breath away. This Sun Rivers home sits on a large lot, backing onto the 18th Fairway of Bighorn Golf & Country Club, with southern exposure filling the home with natural light. Stepping into the home you are drawn toward the stunning city and river views. The open-concept kitchen flows naturally into the living areas, creating the perfect gathering spot for family meals and entertaining. The 3,639 square feet flows beautifully across two levels, with main level living making daily life effortless. French doors open onto the spacious, partially covered deck where you’ll want to spend most of your time. Relax with your morning coffee or enjoy evening sunsets against the backdrop of mountains, fairways, and city lights. Multiple outdoor living spaces give you room to entertain in any season, while the large backyard offers plenty of space for family activities, relaxation, or gardening. Four bedrooms and three bathrooms are thoughtfully arranged across both levels, giving everyone their own space. The lower-level walks out to your backyard, creating that seamless connection between indoor comfort and outdoor enjoyment. A bonus in this master planned community: plenty of driveway and garage parking means family and guests always have space. (id:26472)
Exp Realty (Kamloops)
859 Mt. Bulman Place
Vernon, British Columbia
Step into bright, airy elegance at 859 Mt Bulman Place, nestled in Vernon’s coveted Middleton Mountain. This beautifully updated 5-bedroom, 4-bathroom home welcomes you with a soaring two-storey entryway that immediately sets the tone for its open and inviting layout. Perfectly situated with no rear neighbours, the serene property backs directly onto a peaceful conservation area, offering uninterrupted mountain views and lasting privacy. Inside, enjoy copious recent upgrades; from refinished flooring and replaced carpeting, to the recently replaced furnace and hot water tank, this property comes stress free. The main level boasts fresh paint, a cozy natural gas fireplace, and a spacious bonus room, ideal for a multitude of uses. The kitchen is a chef’s delight with a newer 36-inch professional gas range, and flows into a four-season room with skylight, the perfect sunny retreat. Upstairs, the primary suite features serene views of the conservation area and a fully renovated ensuite bathroom with a freestanding tub and glass-walled shower. Two more bedrooms and a full bath complete the upper level. Downstairs, the finished basement offers two additional bedrooms and two bathrooms, ideal for guests or extended family. With central air, a double attached garage, irrigation, and municipal water, this home offers comfort (id:26472)
RE/MAX Vernon Salt Fowler
4147 4th Street
Vernon, British Columbia
Welcome to your dream retreat in this exclusive 40+ community, nestled on the edge of a prestigious golf course. This exquisite custom-built home offers the perfect blend of comfort, sophistication, and outdoor charm, with breathtaking views and refined finishes throughout. Step inside to discover a thoughtfully designed layout featuring a spacious master suite complete with a walk-in closet and a luxurious 4-piece ensuite. The heart of the home boasts two cozy gas fireplaces, skylights, a custom wine cellar and bar, a large games room, and ample storage, ideal for both entertaining and relaxation. The outdoor spaces are truly exceptional. Enjoy your morning coffee in the charming front seating area, or unwind in the backyard paradise, a meticulously landscaped haven with mature trees, brick walkways and stairs, a gazebo, and a covered deck perfect for year-round enjoyment. The BBQ gas hookup, outdoor fire pit gas line, and garden shed complete the outdoor lifestyle experience. Whether you're hosting friends or enjoying a quiet evening with a glass from your private cellar, this home offers an unparalleled blend of elegance and leisure. A rare opportunity for those seeking a tranquil, upscale community with resort-style amenities right outside your door. Enjoy the clubhouse benefits including an indoor swimming pool, whirlpool, fitness room, library and social room. Vernon just 15 min away. Book your private viewing today and step into the lifestyle you've been waiting for. (id:26472)
Royal LePage Downtown Realty
5808 Richfield Place
Vernon, British Columbia
Fully vacant with fresh new carpets, blinds, completely repainted and an updated suite! Bella Vista is renowned for its picturesque orchards and proximity to Okanagan Lake, this 4-bedroom, 4-bathroom home sits on a quiet cul-de-sac a short distance from downtown Vernon. Featuring a double car garage and a spacious backyard perfect for gardening or outdoor gatherings. Upon entry, you are welcomed by a dining area and powder room that flows into a kitchen equipped with lots of storage, an island and stainless steel appliances. Adjacent to the kitchen, the living room boasts a cozy gas fireplace and access to a deck with south-facing views perfect for coffee in the morning or a summer BBQ. The main floor also includes a convenient laundry area and garage access making the grocery hall a breeze. Upstairs, you'll find two bedrooms with a shared bathroom and a primary bedroom with ensuite and aJuliet balcony. The lower level offers a 1-bedroom, 1-bathroom suite complete with a living room with a gas fireplace and it’s own separate entrance, ideal for guests or additional rental income. Located near The Rise Golf Course, Davison’s Orchard, Silverstar Ski Resort, and just 40minutes from the Kelowna International Airport, this home will serve as the perfect base for your four-season Okanagan Lifestyle. (id:26472)
RE/MAX Vernon Salt Fowler
4230 20 Street Ne
Salmon Arm, British Columbia
EXCEPTIONAL Custom-Built Home with Panoramic Views Nestled on a tranquil .44-acre lot in Northeast Salmon Arm, this METICULOUSLY crafted home offers stunning views of Shuswap Lake & the mountains. Backing onto to an ALR meadow, it ensures serenity and privacy. The main floor features a BEAUTIFUL spacious master suite, large laundry room, & open-concept living areas with elegant tamarack hardwood flooring & GORGEOUS wrap around deck. The gourmet kitchen boasts quartz countertops, an oversized island, soft-close cabinetry & walk-in pantry. The bright lower walk-out level includes two large bedrooms, a family room with recessed lighting & bright home office/flex space. A large storage rm keeps living spaces organized. A 768 sq.ft. detached garage/shop offers three bays, including one with an extra-tall garage door for larger vehicles, it provides versatile storage & workspace. The property also accommodates up to 12 vehicles, with designated spaces for the RV & Boat. Landscaping is designed for low-maintenance living, featuring a multi-zone irrigation system, level lawn & space for a potential pool. Walking trails are accessible from the doorstep. This Green Energy home is equipped with solar panels, covering annual hydro costs, plus a state-of-the-art heat pump & HRV system for efficient climate control. Just minutes from Shuswap Lake, this SUPERIOR home balances luxury, functionality & sustainability, ideal for ""lock-and-leave"" living. (id:26472)
Royal LePage Downtown Realty
Royal LePage Access Real Estate
771 Carnoustie Drive
Kelowna, British Columbia
Welcome to this stunningly crafted new home with sweeping infinity valley VIEWS, a TRIPLE CAR GARAGE, a 2 BDRM legal suite and room for a pool on a large 0.27 acre lot, this home offers a combination of features you won’t find elsewhere! This rancher walkout is perched with no homes in front of you on one of the best streets in the area within the serene setting of Black Mountain, one of Kelowna’s top rated high-end neighbourhoods offering captivating Okanagan Valley views, proximity to prestigious golfing, great schools, nearby hiking trails and only minutes to your favourite amenities. Graced with sophisticated designer finishings and impeccable craftsmanship throughout, this expansive layout boasts a gourmet kitchen with a deluxe luxury fridge, gas range, accessory butlers pantry with beverage fridge & maximized cabinetry. Large windows fills the home with bright natural light and the covered deck & sundeck is the perfect space to enjoy, entertain & unwind! The primary bedroom on the main floor is a masterpiece with a spacious ensuite and walk-in closet. Sleek design and elegance carries through to your walk-out basement featuring 2 more bdrms & UPGRADED SUSPENDED SLAB room for your POTENTIAL THEATRE ROOM OR GYM. The 2 bdrm suite offers flexibility for extra income or a space for live-in family. The large yard leaves ample room for green space or to drop in a POOL. This home is a MUST SEE with thoughtfully architectural design and luxurious finishings (price + gst) (id:26472)
Oakwyn Realty Okanagan
3330 Mckellar Road
West Kelowna, British Columbia
Multiple revenue options await! This breathtaking 10 acre property has two homes with a total of 6 bedrooms and 5 bathrooms. The large three-car garage features heated floors, and with plumbing already roughed-in, it can be turned into another 2 bedroom suite or extension. Enjoy your own private man-made lake with a depth of 18 feet and two docks, perfect for fishing and leisure activities. Generate long or short term rental income, as this exceptional property includes a single level main house with new kitchen, and a second manufactured home, each with its own hot tub. The massive 60x40-foot shop provides ample space for your toys or storage, while three separate entrances to the property enhance accessibility. Enjoy the versatility of flat areas suitable for camping or RVs. This unique estate has hosted fishing derbies, bocce tournaments, and would be a beautiful location for a wedding. Don’t miss this rare opportunity to own a tranquil retreat that seamlessly combines recreation and investment potential, all within a few minutes of the city. And not in the ALR! Note - this is two separate homes, each on one level. (id:26472)
Royal LePage Kelowna
Royal LePage Elite West
995 Shuswap River Drive
Lumby, British Columbia
Nestled on a picturesque 30-acre paradise on the Shuswap River, this remarkable riverfront property invites you to embrace your dream life. The custom-built 3-bedroom, 2-bath home offers breathtaking views of the river and surrounding mountains. Inside, spacious living areas feature soaring ceilings and abundant windows filling the space with natural light. The well-equipped kitchen boasts ample cupboards, counter space, and stunning river views, making it perfect for entertaining. The master suite includes a luxurious 5-piece en-suite bathroom and a walk-in closet, while two additional bedrooms and laundry are conveniently located on the same level. Additional amenities include a triple attached garage and a 30x40 shop with 220 wiring, insulation, heating, and a 12-foot roll-up door. The home is heated and cooled by a geothermal system, complemented by a pellet stove, and features a durable concrete tile roof. Recent plumbing upgrades have replaced the poly B. Surrounded by a tranquil, park-like setting on no-thru road, the property offers a private beach for summer activities like swimming, fishing, or tubing. Flat areas are perfect for family camping trips, while there's ample space for hiking, cross-country skiing, snowshoeing, or riding ATVs. Spend afternoons on the deck with a good book or hosting friends, enjoying the stunning views of the river and nearby golf course. Conveniently located just 25 minutes from Lumby, this home offers a perfect blend of home and nature. (id:26472)
Fair Realty
2105 14 Street
Vernon, British Columbia
Welcome to 2105 14th Street, nestled on a quiet cul-du-sac in the well-established East Hill neighborhood of Vernon. This 4-bedroom plus den, 2-bath family home offers a highly convenient location close to schools, shopping, restaurants, and public transit. The main level features an open-concept living area with newer, low-maintenance vinyl plank flooring. The kitchen provides ample counter space and storage, complete with stainless steel appliances, while the cozy living room includes an electric fireplace—perfect for taking the chill off on cooler mornings. Also on this level are three bedrooms and a full bathroom with double sinks. The lower level adds versatility with another bedroom, a family room, a den (or potential 5th bedroom), storage space, and laundry. Additional highlights include a fully fenced yard, double carport, hot tub, excellent parking, a 10' x 12' storage shed, and a furnace and heat pump that are just six months old. Quick possession is available. (id:26472)
RE/MAX Vernon
4983 Bucktail Lane
Kelowna, British Columbia
Brand new, high quality home with unique modern architecture, luxurious finishes, inground pool, hot tub and even a one bedroom legal suite! Open-concept main floor designer kitchen features oversized island with sleek Deckton porcelain counters, bar area, full-sized fridge/freezer, gas cooktop, built-in oven and oversized floor to ceiling windows that fill the home with natural light. Upstairs offers 4 spacious bedrooms, along with a versatile loft and flex space perfect for a playroom, study, or additional storage. The primary suite is a private retreat, boasting a steam shower and an oversized walk-in closet. A second primary-style bedroom has its own ensuite and shared balcony, to provide added comfort for family or guests. A bright den/office on the main floor provides an ideal workspace. The property also includes a self-contained one-bedroom legal suite, ideal for extended family, guests, or rental income. Navien on-demand hot water system, Sonos sound system and built-in wall vacuums enhance everyday living. The backyard is surprisingly private with its fenced yard around your private oasis - a sparkling 14x28 saltwater pool and hot tub, perfect for relaxation or entertaining. Best of all you are walking distance to the new middle school and shopping centre! Click VIRTUAL TOUR link for a 3D walkthrough, all photos, video and downloadable floorplans. (id:26472)
Coldwell Banker Horizon Realty
4812 Lakeshore Place
Kelowna, British Columbia
This is the one you've been waiting for! Welcome to the Upper Missions most exceptional and rare offerings — a nearly 6,700 sq ft custom residence set on a pristine 1/2 acre lot with lake views, privacy, and a lifestyle that feels more like a resort than a home. Thoughtfully renovated over the years, this estate blends luxury with modern design & bold character. Designed for discerning buyers who value space, style, and indoor-outdoor living, this 6-bedroom, 7-bathroom home offers a flexible layout where almost every bedroom enjoys its own ensuite—ideal for hosting guests or accommodating families. Soak in the Okanagan lifestyle from your resort-caliber backyard featuring a pool, hot tub, syn lawn, and a fire pit area surrounded by a waterfall stream—a showpiece setting for both quiet evenings and elegant entertaining. The expansive patio and open-concept living areas flow effortlessly from indoors to out. Car enthusiasts will appreciate the triple garage with attached workshop, plus space for the RV & boat. Inside, a fully updated chefs kitchen, bar, multiple living rooms and games room create the perfect atmosphere for entertaining, while the home’s rock-and-roll edge add an unmistakable sense of personality & flair. Plus a bonus in-law suite on the lower level. Ideally located in a pocket of Upper Mission, you’ll enjoy privacy without sacrificing proximity—just mins from the Okanagan Lake, schools and daily shopping. This is more than a home—it’s an experience. (id:26472)
Vantage West Realty Inc.
453 Lakepointe Drive
Kelowna, British Columbia
Set in one of Upper Mission’s most sought-after communities, The Pointe at Kettle Valley, this 5-bedroom, 4-bath home is perfectly designed for family living. Known for its quiet cul-de-sac streets where kids can safely bike ride or play hockey, this neighbourhood offers unmatched walkability to the elementary school, local coffee shop, restaurants, numerous parks, and surrounding nature trails. The main level features a bright, functional floorplan with a dedicated home office, plus a large walkthrough pantry/laundry area conveniently located off the garage. Step out to your private backyard complete with tranquil water feature, pergola, hot tub, and premium synthetic lawn in both the front and back. Upstairs, the oversized primary bedroom includes its own private balcony with views all the way to the bridge, alongside two additional bedrooms, and a full bath. The fully finished basement offers extra flexibility with family room, a 4th bedroom, and a versatile 5th bedroom with a Murphy bed (no closet)—perfect for guests, hobbies, or a playroom. This well-maintained home has been thoughtfully updated with fresh paint, new carpeting, newer appliances, updated furnace, heat pump, and hot water tank. With an oversized garage, a large flat driveway, and a welcoming front porch, it’s a home that truly combines comfort, convenience, and one of Kelowna’s most family-friendly locations. Click VIRTUAL TOUR LINK for more. (id:26472)
Coldwell Banker Horizon Realty
2225 Barbara Avenue
Kamloops, British Columbia
Welcome to your own private riverfront retreat. This custom-designed 4-bedroom home is perfectly situated on a quiet cul-de-sac, offering both tranquility and convenience. Set on nearly half an acre (74’ x 262’), the property combines stunning natural surroundings with the comforts of modern living. The spacious main level is thoughtfully designed with the primary bedroom, kitchen, and living room all on the ground floor, allowing seamless access to the backyard and pool area. Large windows showcase the beautiful river views while filling the home with natural light. The kitchen is the heart of the home, with ample space for cooking and entertaining, flowing easily into the living and dining areas. Upstairs, you’ll find additional bedrooms, including one with a private balcony overlooking the 20x40 in-ground pool—perfect for morning coffee or relaxing evenings. The outdoor space is an entertainer’s dream, featuring a large pool deck and plenty of room for gatherings in a private, fully fenced yard. Practical features add to the appeal: a circular driveway, double garage, abundant parking for guests, and a convenient RV sani dump. Whether you’re hosting summer pool parties, enjoying peaceful riverfront mornings, or simply appreciating the privacy of your expansive lot, this property offers a lifestyle unlike any other. Practical features add to the appeal: a circular driveway, double garage, abundant parking for guests, and a convenient RV sani dump. Whether you’re hosting summer pool parties, enjoying peaceful riverfront mornings, or simply appreciating the privacy of your expansive lot, this property offers a lifestyle unlike any other. (id:26472)
One Percent Realty Ltd. (Kam)
1835 Nancee Way Court Unit# 50
West Kelowna, British Columbia
MOTIVATED SELLERS!!! NO PROPERTY TRANSFER TAX!!! LARGE DOUBLE CAR HEATEDGARAGE!!! A beautifully designed 2023-built home that offers the convenience of a condo or townhouse while providing the privacy and space of a detached home. This three-bedroom, two-bathroom property is a fantastic option for first-time home buyers, young families, or those looking to downsize without compromising on comfort and convenience. The open-concept living area is bright and welcoming, featuring a modern kitchen with a large island, stainless steel appliances, and plenty of storage. The primary suite offers a private ensuite and a walk-in closet, creating a comfortable retreat. With no shared walls and a spacious layout, this home is a great alternative for those seeking more freedom than a condo can provide. One of the standout features of this property, located on a spacious .16 acre lot, is the xeriscaped yard, designed for low-maintenance living so homeowners can spend more time enjoying everything the Okanagan lifestyle has to offer. Whether it’s relaxing on the covered patio, wired and ready for a TV or exploring nearby wineries, lakes, and hiking trails, this home is built for convenience. Additionally the garage is perfect for vehicles or to create your own gym, and a large shed for extra storage. Located just minutes from downtown Kelowna, AND West Kelowna this home provides quick access to work, shopping, dining, and recreation while offering the privacy and comfort of a detached home. (id:26472)
Exp Realty (Kelowna)
1149 Hudson Road
West Kelowna, British Columbia
Welcome to 1149 Hudson Road,a rare opportunity to own a move-in ready, family-friendly home on a generous half-acre lot in one of West Kelowna’s most convenient and sought-after neighborhoods. This meticulously maintained home features 4beds and 3baths, including a primary suite with a private ensuite and direct access to the backyard perfect for young families or anyone who enjoys indoor-outdoor living. Step inside to discover renovations that blend comfort and style, creating a warm and inviting atmosphere that’s ready for immediate occupancy. The functional floor plan includes generous living and dining areas, a bright, modern kitchen ideal for both everyday life and entertaining guests, and suite potential for extended family or added income. Step out onto the balcony to enjoy picturesque views, perfect for morning coffee or relaxing evenings. Outdoors, the expansive half-acre lot provides a fully usable yard that’s perfect for pets, kids, and outdoor gatherings. Whether you're dreaming of a garden or play area there’s space to bring your vision to life. A double garage and abundant parking mean there’s room for all your vehicles, RV, or recreational toys. Centrally located just mins from shopping, dining, and amenities and only a short drive to DT Kelowna. This property also boasts walkability to Hudson Road ES, making the morning school run a breeze. This is the perfect blend of space, privacy, and convenience - an opportunity you won’t want to miss! (id:26472)
Exp Realty (Kelowna)
2686 Tranquille Road Unit# 118
Kamloops, British Columbia
Welcome to Fulton Landing Townhomes, Modern Living by the River. Occupancy upon Strata Plan approval. Property taxes and Strata fees are estimated. Fulton Landing is a vibrant 20-unit development in one of Kamloops’ fastest-growing neighborhoods. Whether you’re a first-time homebuyer, young family, or downsizing without compromise, Fulton Landing offers an exceptional blend of functionality, style, and value. Embracing modern West Coast design and low-maintenance living, interiors feature quartz countertops, contemporary color palettes, and carefully selected lighting and flooring. Each home includes air conditioning, a full appliance package, and a private balcony with a natural gas BBQ hook-up. A tandem garage plus assigned stall provides 3 total spaces for vehicles, bikes, or gear. Select homes include EV charging. Enjoy riverfront trails, a nearby dog park, coffee shops, restaurants, schools, and amenities minutes away, with transit and the Kamloops Airport close by. Every home is covered by the 2/5/10 New Home Warranty for peace of mind. Bonus: No GST for First-Time Homebuyers and a Developer Incentive on the first few units. Experience the warmth, vibrancy, and convenience of life at Fulton Landing, where comfort meets community. Contact the listing agent for your private showing and disclosure. (id:26472)
Exp Realty (Kamloops)
4061 11 Avenue Ne Unit# 10
Salmon Arm, British Columbia
Your search ends here, start the New Year in your new home within the desirable Stardust Mobile Park. Filled with renovations and thoughtful updates, this two-bedroom property is entirely ready to go. With new drywall, a freshly painted interior with newer windows, upgraded electrical throughout, newer vinyl flooring, and an upgraded kitchen with handsome shaker cabinetry and new stainless-steel appliances, all that’s left to do is move-in and enjoy. Upon arrival, notice the modern exterior with board and batten, stone, and wood accenting. The open-concept layout with bright and light-filled with large picture windows, and the shared bathroom is handsomely renovated. Ideally located, this community boasts affordable living with easy access to downtown amenities. Finally, bring your furry-friends to this pet-friendly park. Come see everything this fabulous home can offer you today. (id:26472)
RE/MAX Vernon Salt Fowler
1906 Silver King Road
Nelson, British Columbia
For more information, please click Brochure button. Stylish and versatile, this 5-bed, 4-bath home in Nelson's family-friendly Rosemont neighborhood is located on a 50x100 flat lot backing onto Granite Pointe Golf Club and just a minutes' drive from downtown. It features a registered 1-bed, 1-bath suite — perfect for rental income or extended family. The main home offers vaulted ceilings, open concept living, quartz countertops, stainless steel appliances and high-end finishes throughout, and an additional flexible space on the main floor with separate entrance provides short-term rental opportunities. Built by Forthright Homes with 2-5-10 Year Home Warranty. Enjoy modern mountain living with year-round recreation nearby, including Whitewater Ski Resort, biking trails, parks and trails. All measurements are approximate. (id:26472)
Easy List Realty
148 Silver Lode Lane Unit# 202
Vernon, British Columbia
You will be wowed when you walk into this completely remodelled and well-thought-out apartment in the Vance Creek Hotel! With views towards the Monashees and overlooking Silver Star Village, the location is prime. #202 can easily sleep 6 with the primary bedroom, the extra comfy fold-out sofa, plus the separate bunk room, adding additional sleeping space as well. The closets were well planned to fit standard luggage sizes, and there are built-in dressers and closets to allow you to fully ""move in"" rather than live out of a suitcase for your entire stay. Enjoy a cozy night with a favourite book by the fireplace or enjoy family movie night on the large pull-out sofa. Need to work from home? No problem, the primary bedroom can turn into a fully functional office by day. The kitchen has been updated with full-size Cafe appliances and solid wood cabinetry. There is an even a place for helmets and skis and a boot/glove dryer all built in. This unit comes with a ski locker on the deck plus another inside at the end of the hall, just steps away from your door. Literally nothing has been forgotten in this quaint and comfortable condo in the heart of Silver Star! The owner fee is $1184.85 per month and this includes: internet, heat, light, insurance, taxes, water & sewer. (id:26472)
Royal LePage Downtown Realty
2457 Selkirk Drive
Kelowna, British Columbia
This extraordinary home on Dilworth Mountain is perfectly positioned to capture breathtaking panoramic lake, city, and mountain views. Arrive through the gated, private courtyard, where a tranquil water fountain sets the tone for the elegance within. Designed for both entertaining and everyday comfort, the home seamlessly blends indoor-outdoor living with soaring vaulted ceilings, expansive nano glass doors leading to a large deck, bringing the outdoors in. The gourmet kitchen is appointed with top-of-the-line appliances, granite counters, alder cabinetry, travertine finishes, and a pantry providing additional storage. The great room exudes warmth and relaxation with its floor-to-ceiling fireplace, exposed beams, and rich hardwood floors. Upstairs, the lavish primary suite is a sanctuary unto itself, featuring a lounge area with fireplace and French doors to a deck showing off the spectacular city and lake views. The fully equipped ensuite offers a double shower and stand-alone tub, complemented by an oversized walk-in closet, dressing room, and private laundry. A flex room off the ensuite provides space for an office/nursery and has its own private and shaded deck. The lower level boasts three bedrooms and two bathrooms, along with a cozy living room that flows directly to the pool deck. This level also includes a wet bar, fireplace, and secondary laundry. Outdoors, soak in the stunning views from any of the 5 decks/sitting areas, the sparkling pool, or by the stone fireplace. The yard is framed by lush landscaping and fruit trees, creating a private and peaceful retreat. Completing this exceptional property is a spacious double garage, offering ample room for vehicles and storage. (id:26472)
Sotheby's International Realty Canada
2640 Catherine Crescent
Armstrong, British Columbia
Motivated Sellers. A modern and renovated 4-bedroom, 3-bathroom home offers over 2,100 sq ft of well designed living space, suited for entertaining and family. Located in a quiet neighbourhood just a short walk from downtown Armstrong and only a 15-minute drive to Vernon gives convenience and peaceful living. Upstairs, you’ll find a bright, open-concept main floor that brings together the kitchen, dining, and living areas into one seamless space. The living room features large windows, and a gas fireplace. The dining area leads out to a 19’ x 11’ covered deck with amazing views of the Enderby cliffs and stairs to the back yard and hot tub. The main level includes a good size main bedroom with a private 2-piece ensuite, two additional bedrooms, and a full main bathroom with double sinks. Downstairs has a second large family room, a 4th bedroom, a 3rd bathroom, and a good laundry area with access to the attached double garage and could be suitable. Outside, the private, flat, grass backyard is beautifully landscaped and fully fenced with city and valley views plus a garden area. Additional items include in-ground irrigation for the front lawn and the front garden beds are on a drip line, along with the raspberries in the backyard. The front garden beds also have low-voltage landscape lighting. Beneath the back deck, you’ll find a second single garage/workshop with access to the lower level—perfect for a studio, extra storage, workshop or hobby space. Quick possession possible (id:26472)
Coldwell Banker Executives Realty


