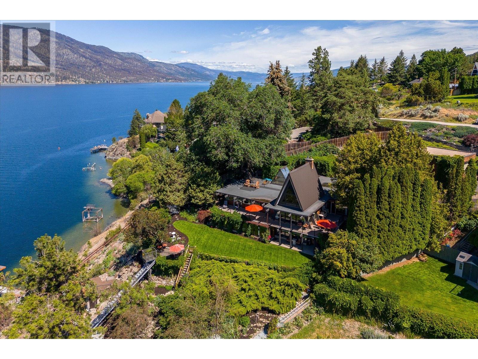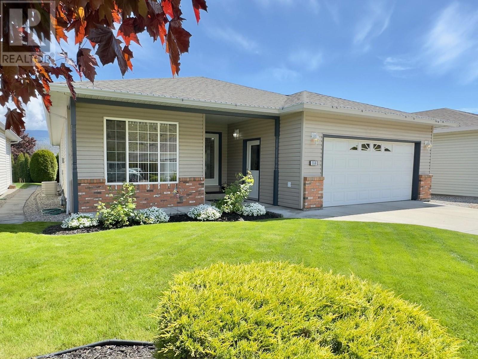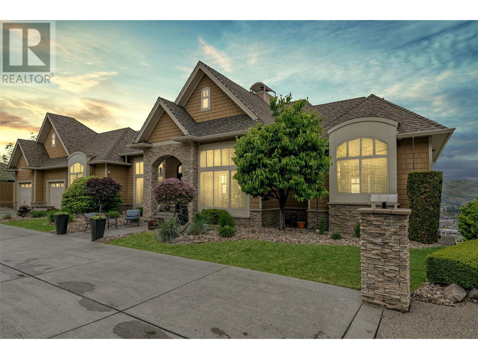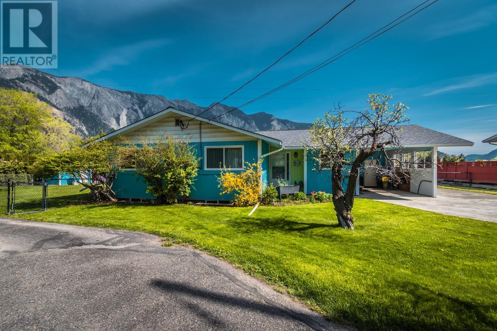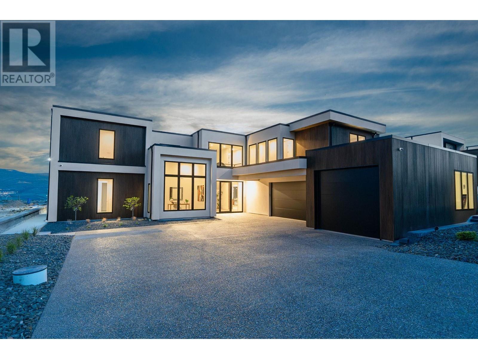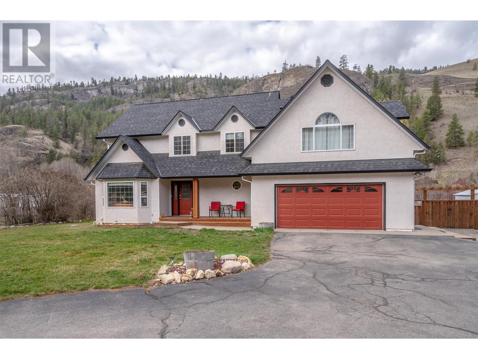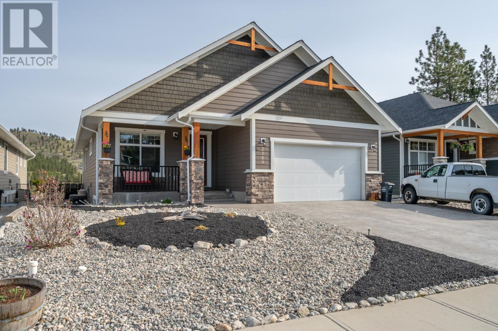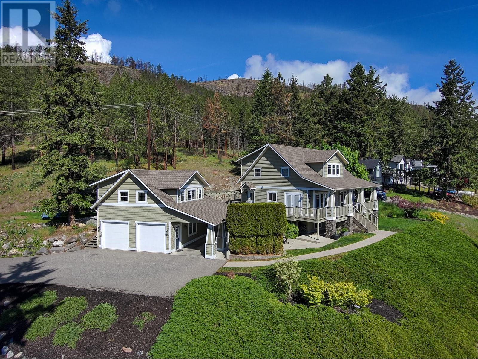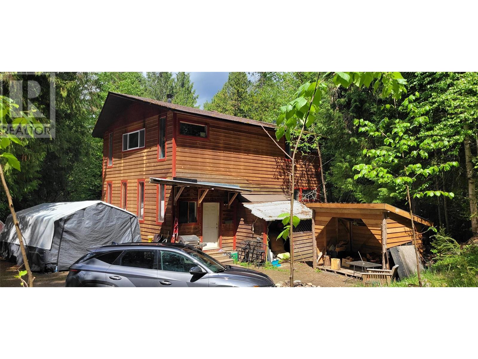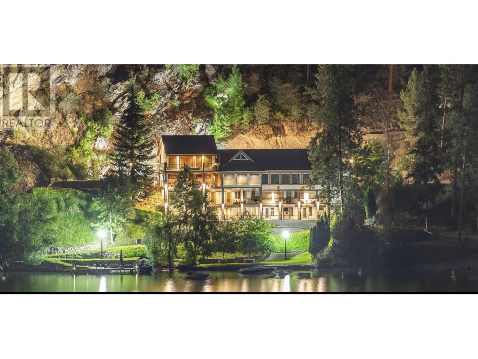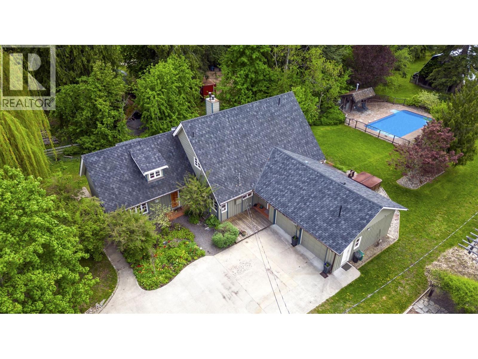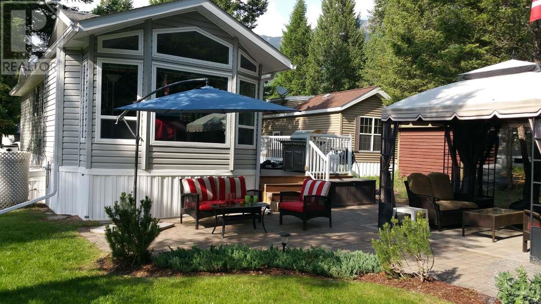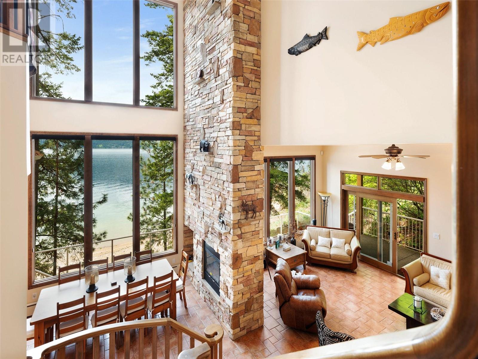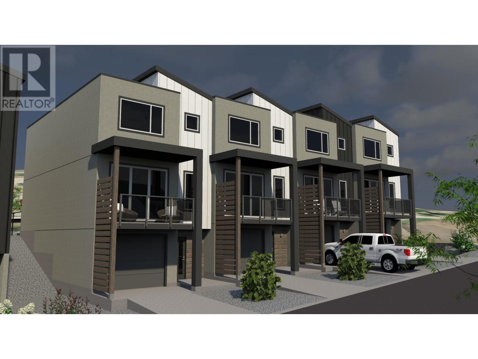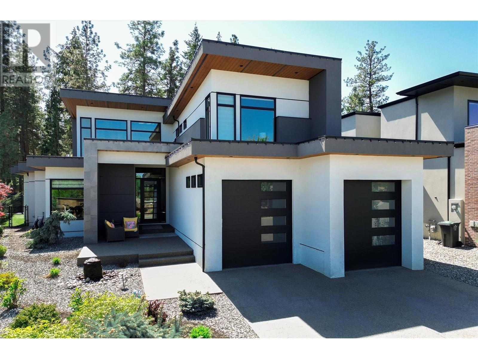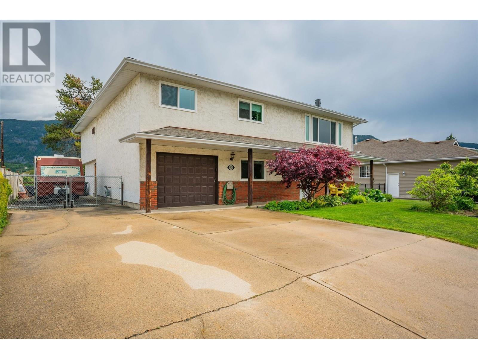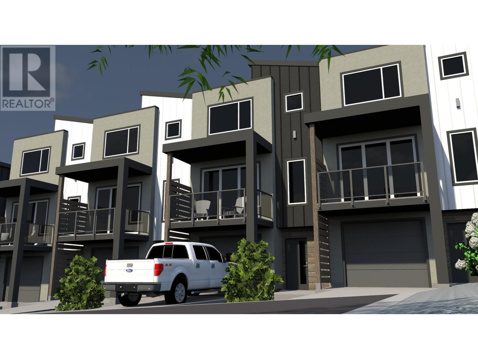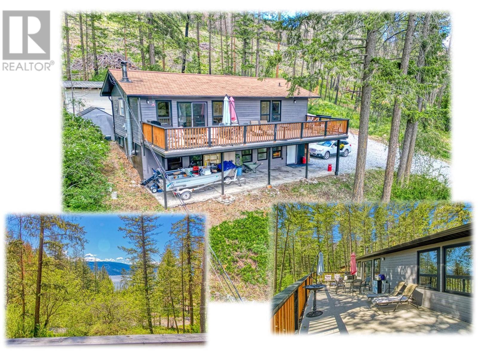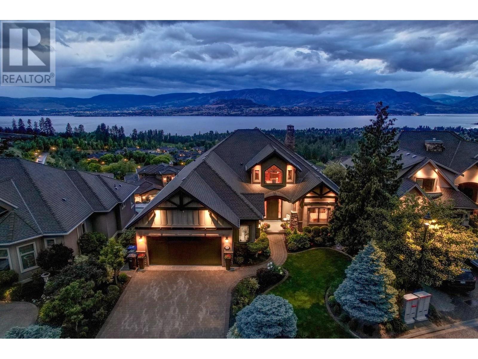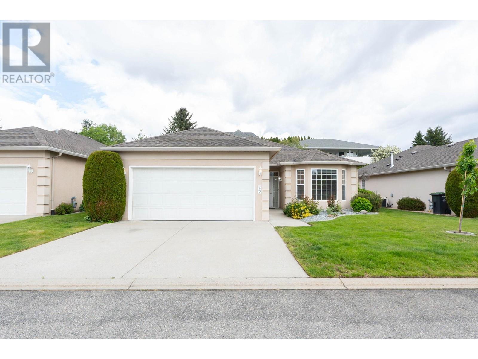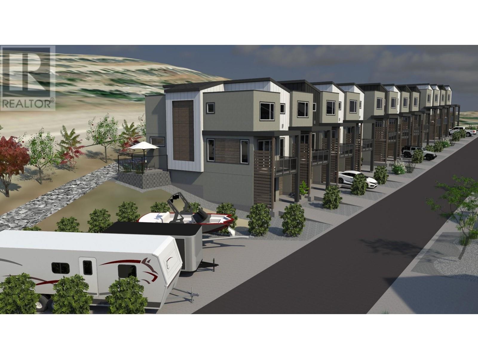Listings
2004 Dewdney Road
Kelowna, British Columbia
Nestled above the shores of Okanagan Lake, this timeless 4-bedroom A-frame retreat exudes vintage charm and offers one of the best vantage points on Okanagan Lake. With southern exposure, the iconic A-frame architecture features expansive windows that flood the home with unbelievable lake & mountain views. This 2-level abode provides easy main-floor living, featuring a lake-view primary bedroom, ample space in the kitchen/dining area for entertaining, a lake-view patio, & a cozy living room with a charming stone fireplace, allowing you to relax below the soaring ceilings & bask in the endless vistas. The walkout lower level houses 2 guest bedrooms, a family room, & a sunroom, all opening to the beautiful outdoor living spaces. Outside, discover manicured gardens, water feature, a hot tub, & multiple deck platforms. For effortless trips to the water, a tram takes you down to the beach to the private dock with dual lifts. Enjoy a convenient lakeside storage outbuilding & a BBQ/lounge area. Sprinkled around the property are adorable outbuildings, each with its own unique character: a craft cabana, a nostalgic treehouse, & a hillside den carved into the landscape...it truly feels like a fairytale! The property also offers lots of parking & a massive 23' x 40'9 ft detached garage with over height 12 ft doors – park your RV or boat inside for the off-season! Whether you are seeking a year-round residence or a seasonal getaway, this property promises peace, joy & endless adventures. (id:26472)
Stilhavn Real Estate Services
556 Red Wing Drive
Penticton, British Columbia
Contingent to Probate. Custom built 2 bedroom, 2 bath rancher in immaculate condition features open floor plan. Large kitchen with maple cabinets and island, pantry, dining area, entertaining patio and gas fireplace. Double garage has stairs to huge crawl space. Gated community offers private sandy beach, clubhouse and RV parking. Easy care includes lawn maintenance, 40+, 1 small pet on approval . Lease prepaid 2036 (id:26472)
RE/MAX Penticton Realty
1947 Underhill Street Unit# 504
Kelowna, British Columbia
Welcome to Park Place! Enjoy this 5th floor one bedroom plus den (easily used as a 2nd bedroom) condo overlooking the park-like grounds and view of the mountains. Bright open spacious living room with gas fireplace, dining area, and a large kitchen with breakfast nook. Large primary bedroom with 5 piece ensuite featuring double sink vanity, bathtub and accessible walk thru shower. The den (2nd bedroom) includes direct access to the main bathroom, making it ideal for guests or office. With the complex offering a variety of amenities you feel like your home is a resort! Enjoy the outdoor pool and hot tub, tennis court, fitness room, a full cinema room, library, car wash, workshop and guest suite for only $30/night for your extra guests. Located just steps from Orchard Park Mall, Costco, Superstore, restaurants, and the Mission Creek Greenway—this location offers the perfect balance of lifestyle and accessibility. Strata $543.58/month (includes gas, sewer, water, recreation facilities). Pet-friendly policy (1 small dog or cat) allowing either one dog (up to 15"" at the shoulder) or one cat. (id:26472)
RE/MAX Kelowna
1117 Mt Fosthall Drive Unit# 10
Vernon, British Columbia
Privately positioned in the prestigious Mt. Eagle Place, this executive home is a showcase of refined craftsmanship and modern luxury. Designed by Donald A. Gartner Architects, the residence blends timeless style and high-end finishes throughout. The entertainer’s kitchen stuns with double islands, quartz countertops, dual dishwashers, and built-in wall and warming ovens. Towering 24-foot ceilings and expansive windows flood the great room with light, framing sweeping views of the valley, city, and mountains. Step onto the glass-railed deck to take it all in. The main floor primary suite is a retreat of its own, featuring dual walk-in closets and a spa-inspired ensuite with a soaker tub. A second bedroom or office, full laundry/mudroom, plush carpeting, and porcelain tile complete the level. Downstairs offers a full walk-out basement with a spacious family room, gas fireplace, theatre, gym, wine cellar, two full baths, and three additional bedrooms. Outdoor living is elevated with a sunken hot tub, gas fireplace, and private yard. A rare opportunity to own a statement home in one of Vernon’s most exclusive neighborhoods—luxury living at its finest. (id:26472)
Real Broker B.c. Ltd
808 Orchard Drive
Lillooet, British Columbia
**For Sale: Charming 5 Bedroom Rancher w/Full Basement offering Stunning Riverfront Views!** Welcome to your dream home! This beautifully maintained 1972 rancher boasts 5 spacious bedrooms and 2 bathrooms, perfectly designed for comfortable living. With a full basement featuring a separate entrance, this property offers endless possibilities for families or guests. Step inside to discover an open floor plan that seamlessly connects the kitchen, dining, and living areas. Cozy up in the inviting living room, complete with a masonry wood-burning fireplace, perfect for those chilly evenings. Sliding glass doors from the dining room lead you to a truly special yard—fully landscaped, flat, and fenced, adorned with mature fruit trees. Enjoy breathtaking views of the winery vineyard and Fountain Ridge as you relax outdoors. The partially finished basement is a fantastic bonus, featuring two additional bedrooms, a utility room, a cold storage room, and a large storage area, along with a great room ideal for entertaining or family gatherings. The property also includes a convenient 1-car attached carport and RV parking. Roof replaced in 2020 for added peace of mind. Don’t miss out on this exceptional opportunity to own a slice of paradise! **Marketed by Dawn Mortensen, Personal Real Estate Corporation. Call the listing realtor today to schedule a viewing!** (id:26472)
Royal LePage Westwin Realty
1388 Vineyard Drive
West Kelowna, British Columbia
Bold Luxury Meets Unrivaled Lake Views in West Kelowna’s Exclusive Wine Country! Indulge in the ultimate Okanagan lifestyle in this architectural gem by Liv Custom Homes, nestled in the prestigious Vineyard Estates of West Kelowna. With sweeping lake views and seductive modern design, this home is a masterclass in elevated living. Flooded with natural light and framed by soaring ceilings, the open-concept living space flows effortlessly into a state-of-the-art kitchen accented with gleaming quartz countertops and top-tier Wolf appliances to create a culinary experience as beautiful as it is functional. A stylish wine bar adds a touch of decadence, perfect for effortless entertaining. Walls of nano accordion doors dissolve to reveal your private outdoor sanctuary: a shimmering pool, full outdoor kitchen, expansive patio, and uninterrupted views of Lake Okanagan — tailor-made for sunset dinners and summer soirées. Two opulent primary suites offer spa-inspired ensuites and tranquil retreats, while smart home technology ensures modern ease at every turn. An oversized garage provides ample space for toys and tools, blending practicality with polish. Sophisticated, sun-drenched, and unapologetically luxurious—this is more than a home. It’s your statement piece in the heart of wine country. (id:26472)
Royal LePage Kelowna
16612 Garnet Valley Road
Summerland, British Columbia
Looking for the spacious country lifestyle with all of the amenities close by? Only a five minute drive from downtown Summerland, this spacious 5 bed, 5 bath home sits on 4.37 acres of ALR land. With an in-law suite in the basement, complete with a separate entrance, it makes for opportunity and flexibility. Built with function in mind, this acreage comes equipped with a natural gas generator to run the essential circuits in case of a power outage. The crescent driveway makes access a breeze, with an abundance of space for your travel trailer/RV or boat. With approximately 2 acres of HD Ambrosia apples planted, it makes for a delightful small farm, with opportunities to diversify, or re-purpose the space. Come take a look at this large country style home, and get a glimpse of what the Garnet Valley lifestyle has to offer! Listed as Farm and Residential. Contact the listing agent to view! (id:26472)
Royal LePage Locations West
2189 Brent Drive
Penticton, British Columbia
Prime location with an unobstructed canyon view. This 3168 sq ft 4 bedroom , 3 bathroom in ground pool home is located in the beautiful subdivision of Sendero Canyon. Quality craftsmanship designed with a spacious open feel. When you walk into the home you will be taken away from the exterior views throughout all the larger windows located on the main level. The main level features a larger home office , open kitchen, primary suite with large ensuite. Of the primary is the laundry room which then leads into a mud room. Perfect for the weekly chores. The lower level is absolutely perfect for your growing family with 3 bedrooms, 1 main bath and a large 24' x 23' rec room. The recreation room is perfect for family movie nights and offers more space for home games or a fitness area. Are you looking for the most amazing outdoor experience? This outdoor space has it all from an inground pool, hot tub, stamped concrete, garden, and large canyon view deck with an outdoor screen for the ultimate summer movies. This home has plenty of parking with the parking pad out front, extended height double car garage and RV / Boat parking. Don't miss this unique opportunity for your family (id:26472)
Parker Real Estate
1590 West Kelowna Road
West Kelowna, British Columbia
LOOKING FOR THE PERFECT FAMILY HOME nestled next to Rose Valley Regional Park and close to schools? YOU JUST FOUND IT! 6bed, 5 bath incl. 1 bed/bath suite over the detached garage. This property checks all the boxes for a growing family—and it even includes an income helper. The home features a practical main floor with a spacious laundry/mudroom, a bedroom, a half bath, and a wonderful wraparound deck where you can enjoy views of Okanagan Lake. Upstairs is ideal for family living, with a primary bedroom and two additional bedrooms. The lower level offers even more space with a fifth bedroom, a bonus room, and a large rec room. Perched on a knoll and surrounded by nature, this home offers a private, peaceful setting that feels like your own little slice of paradise. The detached garage has been converted into a workshop with a sink, plus a separate storage room for all your gear. Above the garage is a charming 1-bedroom, 1-bathroom suite with its own laundry and private porch—perfect as a mortgage helper, guest space, or Airbnb. The yard is stunning and private, featuring natural rock landscaping, a fire pit, and direct access to the park with endless hiking and biking trails. It’s an ideal home for a busy family. Rose Valley Elementary is just a short walk away—so close the kids can come home for lunch! Call your favourite REALTOR; today to book a viewing! Check out the virtual tour here:https://unbranded.youriguide.com/1590_w_kelowna_rd_west_kelowna_bc/ (id:26472)
Stilhavn Real Estate Services
4820 6 Highway
Winlaw, British Columbia
Nestled in a mature forest setting, this property boasts two charming homes and a rental cabin on a scenic 11.94-acre lot. The ""Mountain Home"" features 3 bedrooms, 1.5 baths, and a crystalline stone-mason chimney, while the ""Cedar Home"" boasts 3 bedrooms, 1 bath, and a full footprint walkout basement. Enjoy the peaceful sound of Bodini Creek as you relax porch-side, nourished by a constant supply of pristine spring water. With no zoning restrictions, this property offers opportunities for extended family homes, bed & breakfast lodging, or shop. The lot has great potential for further development with a flat building area on a lower bench which requires some clearing, which will net you some building material. Conveniently located just 35 minutes from both Nelson and Castlegar. Contact your REALTOR. for interior photos and respect tenant's privacy. (id:26472)
Coldwell Banker Rosling Real Estate (Nelson)
2630 Rufli Road
West Kelowna, British Columbia
Nestled on 5.45 acres of picturesque ALR land, this exceptional property offers breathtaking lake views and unmatched privacy on a quiet dead end street while still being conveniently close to everything. With 4 bedrooms and 3 bathrooms, this home is designed for both comfort and functionality, featuring vaulted ceilings and gorgeous wood beams that add warmth and character to the space. The lower level presents a fantastic opportunity for a home-based business, offering flexibility for entrepreneurs or creatives looking for workspace. A triple car garage and ample parking ensure convenience for residents and guests alike, while the potential to add a suite opens the door to additional income or extended family living. For those who dream big, shop plans for a 50ft x 80ft space are already on file, making it ideal for business operations or personal projects. This property is overflowing with opportunity, offering endless possibilities for work, play, and investment. A rare find in an unbeatable location (id:26472)
Royal LePage Kelowna
15010 & 15020 Tamarack Drive
Coldstream, British Columbia
World-renowned Peter Frank Tofin architecturally designed lakeshore estate on Kalamalka Lake. The ultimate lakeshore family estate, corporate retreat center or luxurious BnB! Quality craftsmanship throughout, built on 2.5 acres w/245 ft of private beach. This magnificent private estate offers a spacious open plan and an awe-inspiring 180 degree view. Architectural features include cathedral ceilings, 3-pane argon filled ultraviolet windows, cherrywood bullnose staircases and Canadian Maple hardwood floors. 10 bedrooms (potential for 2 more), 9 baths and 6 fireplaces including a stratified 2 bdrm suite. 25 minutes from Kelowna International Airport, minutes to world class golf at Predator Ridge Golf Resort, 3 kms south of the city of Vernon and backs onto 3300-acre Kalamalka Provincial Park. ABSOLUTELY STUNNING PROPERTY - for when only THE BEST will do! (id:26472)
Coldwell Banker Executives Realty
3971 30 Street Ne
Salmon Arm, British Columbia
BEAUTIFUL & UNIQUE in-town private N. Broadview acreage with direct access to extensive walking and cycling trails. 2 homes, each with their own access and parking. Bastion Elementary School catchment, and a 5 min drive to Canoe Beach. In-ground swimming pool & 3 fenced pastures. Fruit trees, berry bushes, vegetable garden and landscaped flower garden with pergola. The primary dwelling has a new roof and a beautiful custom kitchen with quartz counters and fir cabinets. Large and comfortable living area, complemented by efficient wood burning fireplace, 5 bedrms, 3 full and 2 half bathrms. Shaded deck patio area with direct access off living space for gatherings & morning coffee with birdsong. Heated tile floor in basement rec room, and outdoor entrance to extensive heated storage area. The home has an optional 1 BDRM 1 Bathrm main level lock-off suite with private entrance. The second building is a 2-story gorgeous, renovated heritage barn with a metal roof and heavy timber construction. A custom 2 BDRM 1.5 Bathrm home in part of the barn has separate services and a view of forest and pastures. The pasture area has been used for sheep and cattle in the past but could also be a happy home for horses, with shade and access to trails. First time on the market since the 1980's, this property could work well for a co-ownership model with two families to share the pool, garden, and green space, or an extended family model. Virtual tours available upon request. Thank-you. (id:26472)
Homelife Salmon Arm Realty.com
4889 Lynx Crescent
Radium Hot Springs, British Columbia
For more information, please click Brochure button. Welcome to your little piece of paradise! Rest and relaxation in the stunning Columbia Valley. Lynx Ridge is located in Radium Hot Springs where you'll be surrounded by natural beauty. Your titled strata property will be your getaway for any season and activities, skiing, hiking, fishing, mountain biking, golfing to your hearts content. Relax on your expansive paver patio complete with pergola or enjoy a BBQ on raised composite deck. Custom built park model is included. And what a park model! Vaulted ceiling with fans, built in wall unit with electric fireplace, ceramic tile flooring throughout, drywall construction for maximum insulation, granite counters everywhere! Hi-efficiency furnace, tankless hot water, central air con, jetted tub, stacking laundry, cat5 wiring. All indoor and outdoor furniture too! Shed and parking for 2 vehicles. Grass cutting and irrigation included in strata fee. (id:26472)
Easy List Realty
9900 Eastside Road Unit# 9
Vernon, British Columbia
Custom Lakeshore Retreat on a Quiet Bay Nestled in a tranquil bay, this custom lakeshore home blends luxury, privacy, and natural beauty. Set on a coarse granite sand beach, it offers an exceptional waterfront lifestyle with added seclusion from adjacent undeveloped shoreline. The main floor is designed for open-concept living and entertaining, with soaring vaulted ceilings and a striking two-story layout. A grand rock wood-burning fireplace anchors the space and separates the main living area from the private master suite. Expansive windows frame breathtaking lake views that fills the home with natural light. The chef’s kitchen features granite countertops, a large custom island, high-end cabinetry, and a generous walk-in pantry. A spacious dining area seats ten comfortably. A dedicated wine cellar adds to the home’s appeal. At the rear, a large recreation area with coffered ceilings is accessible from three sides—perfect for gatherings or relaxing family time. The home is roughed in for a future elevator, with a designated chase starting in the garage. Multiple decks and a two-sided outdoor fireplace provide year-round enjoyment and stunning views. Set on a low-maintenance lot with native vegetation, this home is designed for easy living. Enjoy the panoramic lake views, natural surroundings, and direct access to a shared dock. A true lakeside retreat—crafted for comfort, style, and lasting memories. (id:26472)
RE/MAX Vernon
7053 Manning Place Unit# 12
Vernon, British Columbia
FIRST TIME BUYER'S TAKE NOTE.....NO GST for you on any of our units!!! Brand New Townhomes in Manning Place, Foothills Subdivision. Introducing a rare & limited opportunity to own a beautifully crafted, townhome in the highly sought-after Foothills community of Vernon, BC. These exceptional 3-level homes at Manning Place offer an unbeatable combination of design, value, & lifestyle in one of the Okanagan’s most desirable neighbourhoods. Key Features include 3 Bdrms 3 Bthrms – Spacious & thoughtfully laid out for modern living. Open-Concept Floor Plan Bright & airy main living space perfect for entertaining or relaxing. Double Tandem Garage Ample space for vehicles, storage, or home gym. Fenced & Landscaped Backyard – Private outdoor oasis ideal for families & pet owners. 2 Sundecks – 1 at the front to soak in incredible BX Creek Valley & mountain views, & 1 at the back perfect for sunny summer BBQs. Whether you're a first-time buyer, an investor, or looking to downsize without compromise, these homes deliver exceptional quality at an unheard-of price point in the Foothills. Why Manning Place? Nestled in a peaceful, family-friendly subdivision with quick access to Silver Star Mountain, abundant trail systems, natures at your doorstep, schools, & downtown Vernon. Live the Okanagan lifestyle with skiing, hiking, biking, & nature at your doorstep – all while enjoying modern comfort & convenience. GST is applicable for non fist time Buyer's but no PTT (Property Transfer Tax) (id:26472)
RE/MAX Vernon
1150 Mission Ridge Road Unit# 3
Kelowna, British Columbia
LIVE THE DREAM IN THE MISSION Welcome to 1150 Mission Ridge — Where Luxury Has a New Standard This isn’t just a home. It’s a statement. A showstopping 5,000+ sq ft architectural masterpiece tucked behind gates in one of Kelowna’s most elite neighbourhoods. From the moment you enter, this custom-built stunner captivates with two-storey windows, sky-high ceilings, and jaw-dropping valley and mountain views. Every inch of this home has been designed for the bold, the refined, the ones who expect more. The kitchen? Absolute perfection — white quartz counters, a massive entertainer’s island, premium stainless steel appliances, and a walk-through butler’s pantry that will blow you away. The great room? Think soaring stone fireplace, wide-plank hardwood, and serious wow factor. Primary on the main? Of course — with a spa-inspired ensuite and custom walk-in closet. Upstairs, your guests or kids enjoy two private ensuites, while the lower level steals the show with a custom wine cellar, wet bar, games area, and a sleek family room that says, ""let’s host."" Step outside to a private, professionally landscaped yard with a plunge pool, covered patio wired for sound, and space to unwind, entertain, or simply live your best life. Just 13 minutes to KGH, and moments to schools, shops, and trail networks. This is luxury. This is lifestyle. This is 1150 Mission Ridge! Ask your Realtor for the full list of recent upgrades — and prepare to fall in love. (id:26472)
Royal LePage Kelowna
1923 Riverside Crescent
Castlegar, British Columbia
Stunning River View! Discover this generously sized family home nestled in the highly sought-after section of the established Woodland Park neighborhood. Enjoy your own private yard featuring breathtaking panoramic views of the Columbia River and surrounding mountains—a perfect backdrop for outdoor gatherings or peaceful evenings at home. Conveniently located just a short stroll from shopping and recreational amenities, this residence offers both comfort and accessibility. The home boasts 4 spacious bedrooms and 2.5 bathrooms, with inviting living areas on the main floor ideal for family life and entertaining. A bright recreational room downstairs provides additional space for relaxation or hobbies. Parking is a breeze with an oversized driveway, a garage and a attached workshop with plenty of storage and ample room for your RV alongside the home. Recent upgrades include a modern kitchen, new flooring, updated windows and doors, a new roof, and more—ensuring peace of mind for years to come. Set in an excellent neighborhood with well-maintained properties and underground services, this home truly offers the best of Woodland Park living. Don't miss the opportunity to make this spectacular property your new home! (id:26472)
Coldwell Banker Executives Realty
7053 Manning Place Unit# 8
Vernon, British Columbia
FIRST TIME BUYER'S TAKE NOTE.....NO GST for you on any of our units!!! Brand New Townhomes in Manning Place, Foothills Subdivision. Introducing a rare & limited opportunity to own a beautifully crafted, townhome in the highly sought-after Foothills community of Vernon, BC. These exceptional 3-level homes at Manning Place offer an unbeatable combination of design, value, & lifestyle in one of the Okanagan’s most desirable neighbourhoods. Key Features include 3 Bdrms 3 Bthrms – Spacious & thoughtfully laid out for modern living. Open-Concept Floor Plan Bright & airy main living space perfect for entertaining or relaxing. Double Tandem Garage Ample space for vehicles, storage, or home gym. Fenced & Landscaped Backyard – Private outdoor oasis ideal for families & pet owners. 2 Sundecks – 1 at the front to soak in incredible BX Creek Valley & mountain views, & 1 at the back perfect for sunny summer BBQs. Whether you're a first-time buyer, an investor, or looking to downsize without compromise, these homes deliver exceptional quality at an unheard-of price point in the Foothills. Why Manning Place? Nestled in a peaceful, family-friendly subdivision with quick access to Silver Star Mountain, abundant trail systems, natures at your doorstep, schools, & downtown Vernon. Live the Okanagan lifestyle with skiing, hiking, biking, & nature at your doorstep – all while enjoying modern comfort & convenience. GST is applicable for non fist time Buyer's but no PTT (Property Transfer Tax) (id:26472)
RE/MAX Vernon
9580 Houghton Road
Vernon, British Columbia
Beautifully Private split level home with partial lake view, lots of parking plus GARAGE + extra storage space in TWO additional ACCESSORY BUILDINGS. NOTE: Main Floor is currently rented out, sellers will confirm tenancy/roommate details if you are presenting an offer. 4 bedrooms & 3 bathrooms, large deck on main upper floor. Walk out basement could be an easy conversion to a separate suite to make use of upcoming BC zoning revisions. Short Term Rentals already allowed as Killiney Beach is exempt from restrictions as we are outside of the municipal areas. A wealth of public beaches, boat launches, Fintry park, back country for hiking, ATVs etc is all on your doorstep. A good deal of recent updates to flooring, bathrooms, interior trim, outbuilding roof, new hot water tank, shed siding, new dog run from garage, new 9x8 garage door, new baseboard heaters etc (id:26472)
Coldwell Banker Executives Realty
734 Marin Crescent
Kelowna, British Columbia
Unrivalled lake views stretch from Bear Creek to Peachland in this breathtaking Upper Mission residence. Showcasing over 5,500 sq. ft. of refined quality construction, this 5-bedroom, 5-bathroom estate is a masterclass in design, comfort, and craftsmanship and boasts lake views from all 3 levels. The main level offers effortless living with a grand great room, a chef-inspired kitchen with Thermador appliances and island seating for six, and a deluxe primary retreat featuring a spa-inspired ensuite with steam shower and private deck access. Automated with Control4 and designed for entertaining, enjoy the panoramic wraparound patio with fireplace above, or head to the lower level where a wet bar, theatre room, and spacious rec area await. Three additional bedrooms, each with ensuite access, open to a covered patio with a putting green, hot tub, tranquil water feature & private backyard. A vaulted loft with private balcony makes the perfect office or artist's escape. Thoughtful touches include a 4-car garage (2 deep), home-wide built-in speakers, and manicured, low-maintenance landscaping. Located only a couple mins from the new Upper Mission Shopping centre. This is lakeview living elevated—privacy, luxury, and lifestyle in perfect harmony. (id:26472)
Unison Jane Hoffman Realty
3360 Old Okanagan Highway Unit# 140
West Kelowna, British Columbia
Welcome to Leisure Gardens 55+ gated community. This move-in ready 2 bed, 2 bath rancher boasts corian countertops, newer stainless steel appliances, in-floor heating, and central air. The primary bedroom features a walk-in closet and ensuite with shower. Cozy up on those chilly evenings by the gas fireplace in the family room. Recent updates include newer carpet in bedrooms and living room, vanities with hardware, full paint, and recently replaced pex plumbing. Outdoor amenities include a gazebo, covered patio, heated 2-car garage and NG BBQ hook up. Enjoy the walking paths and lush gardens. RV parking available for an extra charge. Additional features include central vacuum, skylight, and low strata fees. Conveniently located near amenities on non-native land, this property offers a peaceful and comfortable lifestyle. Rental permitted (1 person must be 55+). Investment potential. THIS ONE IS AVAILABLE AND EASY TO SHOW! (id:26472)
2 Percent Realty Interior Inc.
7053 Manning Place Unit# 11
Vernon, British Columbia
FIRST TIME BUYER'S TAKE NOTE.....NO GST for you on any of our units!!! Brand New Townhomes in Manning Place, Foothills Subdivision. Introducing a rare & limited opportunity to own a beautifully crafted, townhome in the highly sought-after Foothills community of Vernon, BC. These exceptional 3-level homes at Manning Place offer an unbeatable combination of design, value, & lifestyle in one of the Okanagan’s most desirable neighbourhoods. Key Features include 3 Bdrms 3 Bthrms – Spacious & thoughtfully laid out for modern living. Open-Concept Floor Plan Bright & airy main living space perfect for entertaining or relaxing. Double Tandem Garage Ample space for vehicles, storage, or home gym. Fenced & Landscaped Backyard – Private outdoor oasis ideal for families & pet owners. 2 Sundecks – 1 at the front to soak in incredible BX Creek Valley & mountain views, & 1 at the back perfect for sunny summer BBQs. Whether you're a first-time buyer, an investor, or looking to downsize without compromise, these homes deliver exceptional quality at an unheard-of price point in the Foothills. Why Manning Place? Nestled in a peaceful, family-friendly subdivision with quick access to Silver Star Mountain, abundant trail systems, natures at your doorstep, schools, & downtown Vernon. Live the Okanagan lifestyle with skiing, hiking, biking, & nature at your doorstep – all while enjoying modern comfort & convenience. GST is applicable for non fist time Buyer's but no PTT (Property Transfer Tax) (id:26472)
RE/MAX Vernon
7053 Manning Place Unit# 10
Vernon, British Columbia
FIRST TIME BUYER'S TAKE NOTE.....NO GST for you on any of our units!!! Brand New Townhomes in Manning Place, Foothills Subdivision. Introducing a rare & limited opportunity to own a beautifully crafted, townhome in the highly sought-after Foothills community of Vernon, BC. These exceptional 3-level homes at Manning Place offer an unbeatable combination of design, value, & lifestyle in one of the Okanagan’s most desirable neighbourhoods. Key Features include 3 Bdrms 3 Bthrms – Spacious & thoughtfully laid out for modern living. Open-Concept Floor Plan Bright & airy main living space perfect for entertaining or relaxing. Double Tandem Garage Ample space for vehicles, storage, or home gym. Fenced & Landscaped Backyard – Private outdoor oasis ideal for families & pet owners. 2 Sundecks – 1 at the front to soak in incredible BX Creek Valley & mountain views, & 1 at the back perfect for sunny summer BBQs. Whether you're a first-time buyer, an investor, or looking to downsize without compromise, these homes deliver exceptional quality at an unheard-of price point in the Foothills. Why Manning Place? Nestled in a peaceful, family-friendly subdivision with quick access to Silver Star Mountain, abundant trail systems, natures at your doorstep, schools, & downtown Vernon. Live the Okanagan lifestyle with skiing, hiking, biking, & nature at your doorstep – all while enjoying modern comfort & convenience. GST is applicable for non fist time Buyer's but no PTT (Property Transfer Tax) (id:26472)
RE/MAX Vernon


