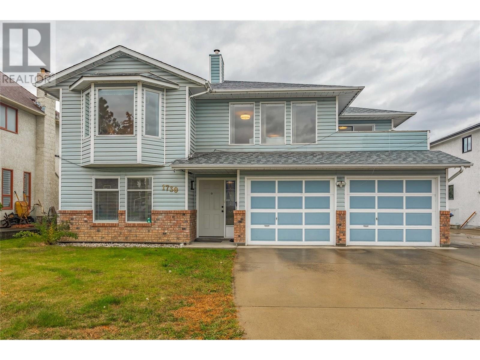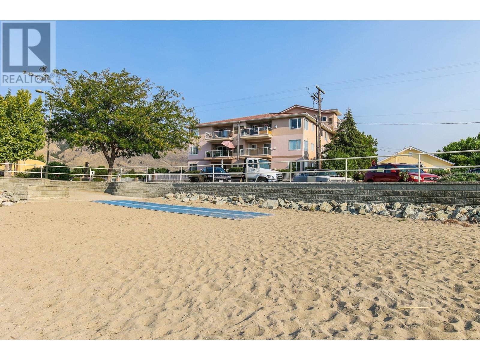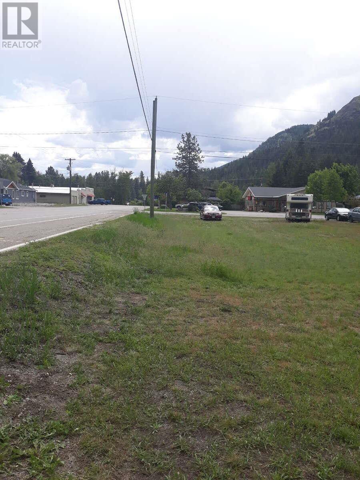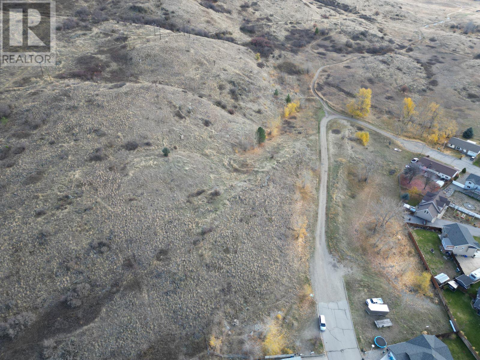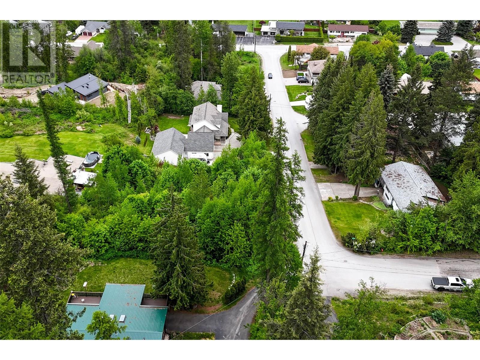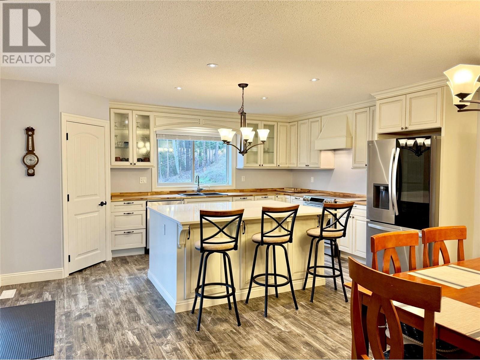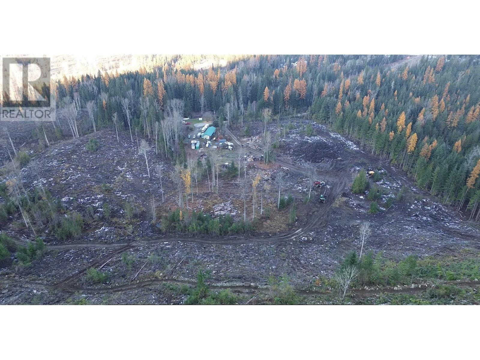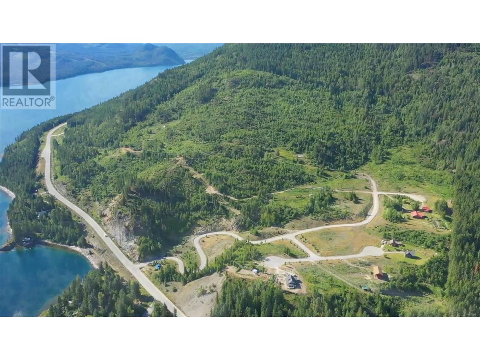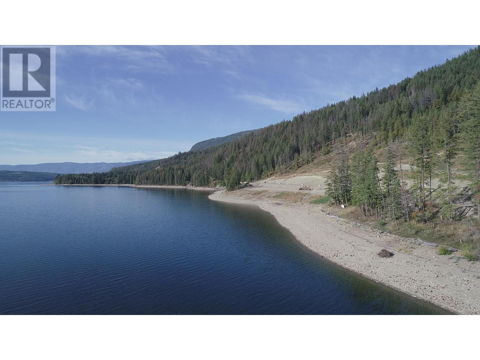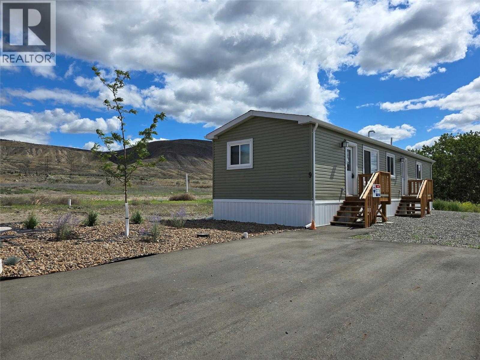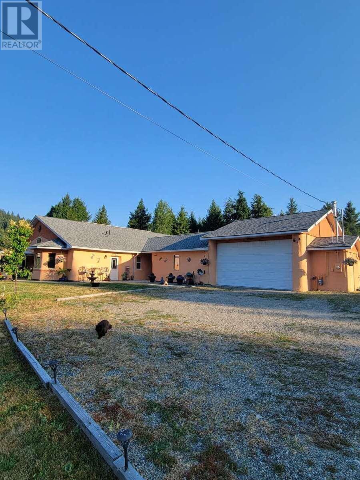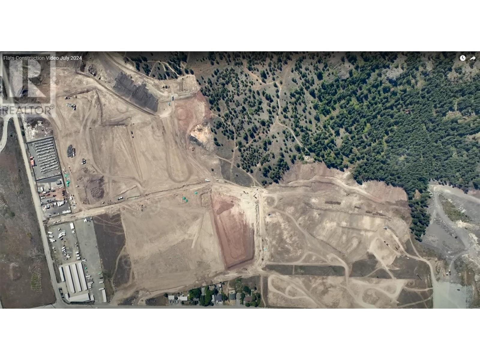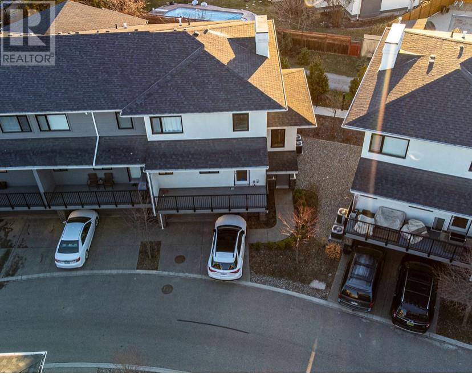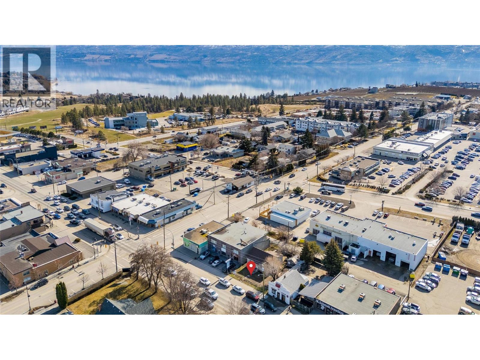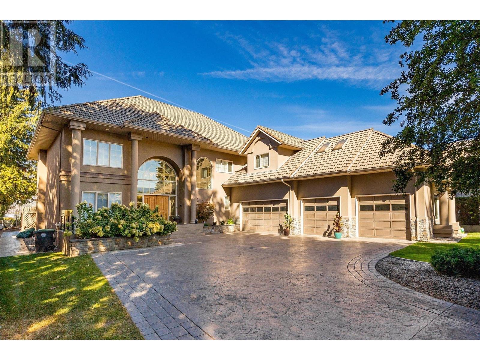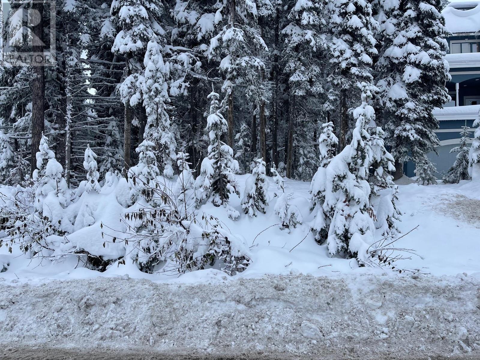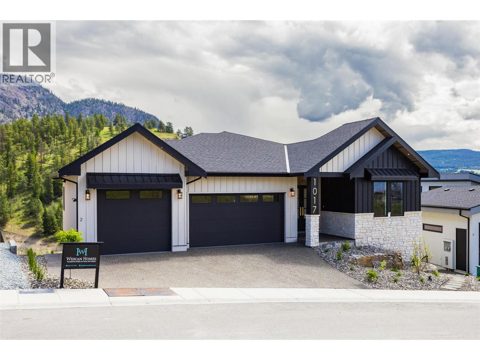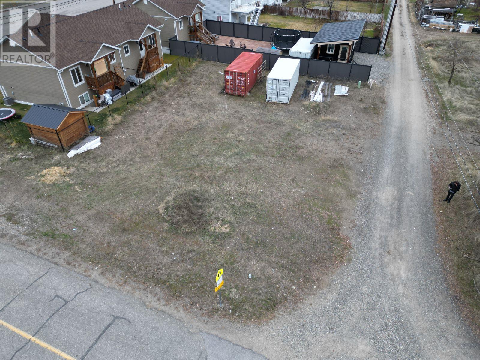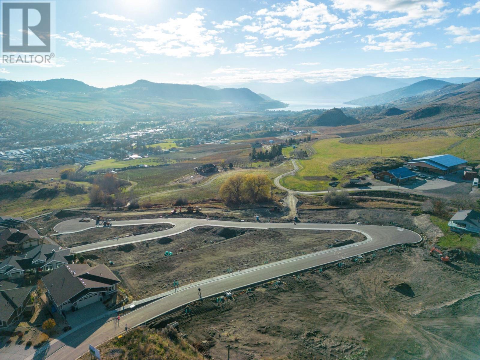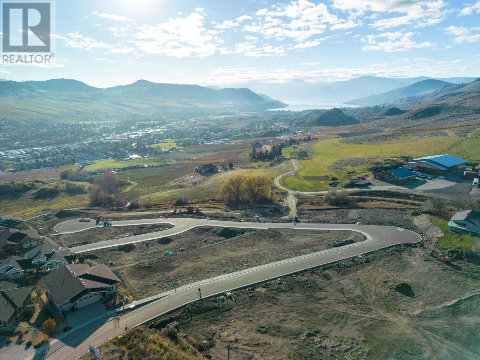Listings
1730 Simpson Court
Kelowna, British Columbia
Welcome to 1730 Simpson Road, a beautifully maintained five-bedroom, three-bathroom home nestled in a peaceful cul-de-sac in Kelowna, BC. This charming property offers open living spaces with natural light, large windows, and mountain views. The top floor features a bright living and dining area with a cozy gas fireplace, a modern kitchen with quartz countertops, a covered deck with BBQ hookup, plus three spacious bedrooms, including a primary suite with an en-suite. The main floor boasts two additional bedrooms, a full bathroom, a versatile rec room with patio access, and a convenient laundry room. The fully fenced backyard includes a large garden shed. Located close to schools, shopping, transit, and Big White, this home combines tranquility and convenience in an ideal family setting. (id:26472)
Century 21 Assurance Realty Ltd
6805 Cottonwood Drive Unit# 400
Osoyoos, British Columbia
BEAUTIFULLY RENOVATED, OVER 1400+ SQFT LAKE VIEW CONDO FOR SALE AT THE PALMS! Welcome to this rare opportunity of a fully renovated larger condo situated right across from Cottonwood Beach and Park! This recently renovated building features a beautiful in ground pool for those hot summers, underground secured parking, party room, guest suite, games and exercise room, rooftop decks and security gates with intercom & elevator! This stunning large 3 Bedroom, 2 Bath home features gas fireplace, upgraded kitchen, flooring, and paint. This homes has a large sundeck facing North, South, and West with a stunning view of the lake and mountains and has a BBQ Gas outlet! Located on Cottonwood Drive this is one of the most beautiful streets in Osoyoos with a beautiful floral park, sandy beaches and walking distance from downtown shopping, restaurants, recreation, the best wineries, multiple golf courses and more! Book an appointment today! All measurements should be verified if important. (id:26472)
Exp Realty
607 6 Avenue
Midway, British Columbia
For more information click Brochure button below. A 50x 110 foot lot, with lane access and a short walk to everything in town. The pharmacy is across the street and grocery store is two blocks away or walk to the Keg and Kettle Grill. Midway is a hidden gem 51 km east of Osoyoos, Kelowna is two hours away. The climate is semi-arid with a long growing season. For the outdoors enthusiast the kettle valley is a half hour away with a campground or wilderness camping if you prefer. (id:26472)
Easy List Realty
195 Warren Avenue Unit# 407
Penticton, British Columbia
At over 1200 square-feet, this very generous sized two bedroom two bathroom condo in the heart of Penticton is now available. Only a five minute walk to Cherry Ln., Mall and close to all shopping, recreation, and entertainment. This condo boasts a beautiful 260 square-foot enclosed sunroom deck with gorgeous views of the park Mountains and valley with ample amount of natural sunlight. This is a clean and well-maintained top floor unit overlooking lions park. One secured parking and one open parking spot and included as a huge storage 9 1/2 x 11‘ foot storage locker with built in shelving. Plenty of visitor parking. Brand new elevator is being installed. All measurements approximate and to be verified by buyer if important. (id:26472)
2 Percent Realty Interior Inc.
301 Wellington Crescent
Grand Forks, British Columbia
Discover an exceptional development opportunity in the sought-after Valley Heights area of Grand Forks, BC! This 16.7-acre property offers some of the finest views in town, stretching across the valley and surrounding mountains. Zoned R-1A and with the potential for a 28-lot, or more subdivision, this parcel is ideal for residential development. Dual access from both Wellington Crescent and Winnipeg Avenue provides convenience and flexibility for future planning. Located just minutes from downtown Grand Forks, this property combines tranquility with accessibility. Whether you envision a new subdivision or a personal estate, this land holds endless possibilities. Don't miss out on this rare chance to invest in Grand Forks' growing market! Don’t forget to watch the virtual tour! (id:26472)
Royal LePage Little Oak Realty
28 Evergreen Avenue
Fruitvale, British Columbia
Excellent .43 acre building lot in Fruitvale. Central location in a nice neighbourhood with paved roads, beautiful homes, established yards, and walking distance to downtown, parks and school. This building lot is gently sloped up Evergreen Avenue with two municipal sewer and water hookups on the property already, and zoned RU1 for Single and Two Family housing. Suitable for a duplex or a home with a suite, plus plenty of room for parking, garages, and shops! This is a great lot in a great location just waiting for your ideas. (id:26472)
RE/MAX All Pro Realty
565 Clearwater Valley Road
Clearwater, British Columbia
Welcome to your dream home! This immaculate 2,807 sq ft 5-bed, 4-bath property is nestled on 1.465 acres of serene mountain views at the base of Wells Gray Park, home to 41 breathtaking waterfalls. The open-concept great room features a cozy electric fireplace and opens to a covered Duradeck porch with stunning ski hill views. The kitchen boasts a polished concrete/epoxy island, butcherblock counters, maple cabinets, stainless appliances, and a large corner pantry.The luxurious master bedroom offers a walk-in closet with organizers, an ensuite with an aromatherapy tub, and vinyl plank flooring throughout. Each level contains separate laundry! A bright walkout lower-level suite includes 2 beds, 1 bath, radiant floor heating, covered brick patio and a separate driveway. Enjoy ample storage in the Massive 1171sq ft detached metal SHOP with bay doors and 200-amp service. Walking distance to amenities, don’t miss your opportunity to call this exceptional property home! (id:26472)
RE/MAX Kelowna
Dl 7094 Clement Road
Kitchener, British Columbia
40 Acres located 17 km east of Creston, BC, the community of Kitchener offers a stunning natural setting with the Goat River and Purcell Mountains as a backdrop, ideal for outdoor recreation. Just under 1 km from Highway 3, the property provides easy access to Creston's amenities and is bordered by Crown land on three sides, including a vast swath to the south extending to the US border, offering excellent hunting and backcountry exploration opportunities. This 40-acre parcel, part of a rural homestead, has Preliminary Layout Approval for subdivision into four parcels. Serviced with power and a drilled well. Recently logged in fall 2024, with merchantable timber removed, the property is zoned for residential dwellings, farming, cannabis production, home-based businesses, and accessory tourist accommodation. Quite private at the end of the dead end road. (id:26472)
Landquest Realty Corporation
4395 Trans Canada Highway E Highway Unit# 32
Kamloops, British Columbia
Magnificent Valley and River View. Located after Orchard Walk and before Dallas , lots of open parking, shed , Highway access going both ways .Open floor plan . One huge big open area. Easily could be two bedrooms. Seller will construct walls if asked . Electric Stove but does have gas range hook up. Freshly painted ceilings and walls . Roof has second rubber roof over the original. No age restrictions. It is the one on the hillside on dead end branch road . Mobile owned by licensed realtor. Quick possession possible. . Firehall is approx. one K.M. away. Very Private good size yard backs onto Mtn. New water line with heat tape installed . White Pex water lines inside . .Appliances included (id:26472)
Century 21 Assurance Realty Ltd
9280 Paradise Road
Joe Rich, British Columbia
PRISTINE, QUIET, RARE 5 ACRE RARE – 5 parcel at Idabel Lake. Water, power and WIFI... minutes to Big White, Nordic X Country, KVR bike trails and Idabel Lake and boat launch. This property is a unique 4 Season Playground. If you have been searching for an absolutely tranquil setting and yet be close to world class recreation... THIS IS IT. (id:26472)
Royal LePage Kelowna
5360 6 Highway
Rosebery, British Columbia
Welcome to a rare opportunity to own 45 acres of premium land ready for development in the picturesque Roseberry, BC. This stunning property boasts breathtaking views of the Slocan Valley and the serene Slocan Lake, offering an ideal canvas for your dream project. Nestled in a tranquil setting, the land is conveniently located near essential amenities while maintaining a peaceful, rural charm. This remarkable property comes with services already established for 10 lots, streamlining the development process. Additionally, it has previously been approved for 30 lots, showcasing its significant development potential. With ample space and favorable zoning for various development possibilities, this is an exceptional chance for investors and builders alike. Imagine waking up to panoramic vistas and the soothing sounds of nature, all while being part of a vibrant community. Don’t miss your chance to capitalize on this incredible location—whether you’re looking to build a private retreat, residential homes, or vacation rentals. Schedule a viewing today and explore the full potential of this outstanding 45-acre property in one of BC’s most sought-after areas! (id:26472)
Cir Realty
5131 Sunnybrae Canoe Pt. Rd Highway E Lot# 2
Sunnybrae, British Columbia
5 ACRES OF SHUSWAP WATERFRONT. I did not know that still existed. And get this. -150 of south facing gorgeous lakefront on the Shuswap. - You can build a new home steps from the shore. - across the road you can build shop/storage/garage/guest house. TO ACCESS MAPS ETC GO TO OUR WEBSITE: WWW.CHASESHUSWAP.COM (id:26472)
Riley & Associates Realty Ltd.
1620 Stage Road Unit# 9
Cache Creek, British Columbia
Introducing your new home in the heart of beautiful Cache Creek, BC! Nestled within the brand new Stagepoint mobile home park, this 899sf mobile home offers the perfect blend of comfort, style, and affordability. A Brand New Build. Be the very first to call this charming 2-bedroom, 2- bathroom mobile home yours. With a fresh, modern design and impeccable craftsmanship, this home offers a pristine canvas for you to add your personal touch. The spacious living areas are ideal for relaxation and entertaining. Whether it's inviting friends over for game night, or just hanging out with the family, this home offers the ideal space for every occasion. The lots in this mobile home park are big with this one at over 7000sf. Thats bigger than some city lots which means there is lots of room for a yard or possibly a detached shop. And if you have an RV don't worry we have you covered with a community RV and Trailer storage area just for residence. This exclusive pricing, which includes GST, ensures you get exceptional value while still enjoying a brand new, top- quality home. Contact us today to schedule a Private Showing and let's make Stagepoint your new home. You could even be in and setup in time for Christmas! (id:26472)
RE/MAX Real Estate (Kamloops)
Brendan Shaw Real Estate Ltd.
405 Elkhorn Street
Greenwood, British Columbia
For more information, please click Brochure button below. This Santa Fe - inspired home boasts warm colors, high ceilings, dramatic arches and plenty of wide open spaces for dancing. CMHC research concluded that straw bale construction provides an R-Factor between 40 - 55, twice that of conventional walls. It also has a fire safety rating of 2 hours - equivalent to the requirements of commercial buildings. Don't miss out on this hidden gem - you will enjoy the privacy and the bonus of the back of the property backing onto Crown land and unlimited walking/ATV trails. Greenwood offers you an unhurried pace with all the basics while still being within a reasonable distance to major centers when needed. Best of all this home is move-in ready with extensive upgrades over the last 3 years - kitchen, bathrooms, flooring, fixtures, major windows and a stamped concrete patio. Many extras - all appliances are under 3 years old, rooftop sprinklers, life of roof extended and protected with bio-based sprayed coverage, 20 kilowatt natural gas Generac generator that kicks on in less then 10 seconds, extra boiler unit, built-in vacuum with new hose, powerhead and accessories, and plenty of storage. All measurements are approximate. (id:26472)
Easy List Realty
1239 Midday Valley Road Unit# 8
Merritt, British Columbia
REASONABLE PRICED, ZONED & SERVICED INDUSTRIAL LAND- UNHEARD OF!! Having trouble finding reasonably priced Industrial Land in Southern British Columbia that is already zoned and about to be serviced. We might just be able to meet your needs. Merritt is very central to the Fraser Valley (1 hour drive to Hope, 1.5 hours to Chilliwack, 2 hours to Abbotsford and 2.5 hours to Langley. Merritt is also only a 50 minutes’ drive to Kamloops, 1 hour drive to Peachland in Okanagan, 1.25 hours right into Kelowna and approx. 2 hours to Penticton. Princeton is only 1.25 hours’ drive and Cache Creek is approx. a 1.5-hour drive from Merritt. Priced affordably at $779,000 per acre. Varying lot sizes available. (id:26472)
Homelife Benchmark Realty (Langley) Corp.
1102 Cameron Avenue Unit# 26
Kelowna, British Columbia
Discover luxury living in this meticulously maintained, like-new 3-bedroom + den townhome at Cameron Mews. Boasting quartz countertops, sleek cabinetry, premium stainless steel appliances (including a gas range), and an open-concept layout, this home combines elegance with functionality. Enjoy exceptional parking with a 2-car garage and driveway for 2 more vehicles, plus incredible outdoor spaces: a ground-level patio, a covered kitchen deck, and a private master patio. Located on the quiet side of the complex, steps from Guisachan Village and close to beaches, schools, parks, and hospitals, this pet-friendly home is still under new home warranty. Don’t miss out! (id:26472)
RE/MAX City Realty
2465 Main Street
West Kelowna, British Columbia
RARE DEVELOPMENT PROPERTY! This exceptional 0.12-acre property is located in the heart of Westbank’s Downtown Core, within the Westbank Urban Centre Mixed-Use Corridor. This property offers a unique opportunity for a mixed-use development featuring vibrant commercial spaces at street level with modern residential apartments above. With laneway access at the rear providing design flexibility, and positioned in an area central to West Kelowna’s vision for a compact, walkable urban hub, this site is ideal for investors or developers looking to capitalize on the city’s growth. Steps from local amenities, transit, and community attractions. Don’t miss your chance to shape the future of this dynamic corridor (id:26472)
Royal LePage Kelowna Paquette Realty
4382 Hobson Road
Kelowna, British Columbia
ELEGANCE AT ITS FINEST is showcased on one of Kelowna’s most prestigious streets! Tree lined and private, this 7,000 sq. ft home sits on a picture pretty .63 acre lot and boasts an oversized entry driveway, a spacious 4 car garage, and a welcoming outdoor oasis. Enter the bright foyer to a grand entertainment space with a crafted rich wood bar, a formal dining room and a living space with an impressive fireplace feature. High ceilings throughout! The impressive arched windows are frames to the remarkable outdoor settings and stellar lake views. The craftsmen style kitchen is a chef’s dream! High-end appliances, granite countertops and a custom curved island for family and friends to gather ...Feel the timeless elegance throughout! Head on over to the large family entertainment area for more memories to be made. Downstairs offers bonus spaces for a variety of activities. The upstairs takes you to the spacious 6 bedrooms, including the primary with a private balcony with lake views, a master 5 piece ensuite and a custom walk-in closet. On the adjacent side you’ll find the massive bright office and the nanny suite with small kitchen and private space. Great for guests! Out in the beautifully grassed yard you’ll enter into a private outdoor space like no other. A full depth 18 x 36 fenced pool is spotlighted as you pass the massive stone-laid lounging area and the perfectly situated hot tub. Nestled at the water’s edge a grand willow tree welcomes you out to the over-sized private dock where summer fun awaits you! VIEW TODAY! (id:26472)
Century 21 Assurance Realty Ltd
555 Monashee Road
Silver Star, British Columbia
Discover the perfect location for your dream ski getaway or investment property! This near-level lot in Phase Two of the prestigious Knoll subdivision offers stunning west-facing views, allowing you to soak in breathtaking sunsets. Its gentle slope makes it an ideal site for an easy build, whether it’s a vacation retreat or a rental property. Key utilities are in place, with the water service requiring an upgrade to a 1.5-inch line to meet fire sprinkler standards. For those considering rental options, note that fees apply to the Silver Star Resort Association. The lot is governed by a Victorian architectural scheme, ensuring a cohesive and charming aesthetic in the community. Additionally, GST has already been paid, saving you a step in the process. Don’t miss out on this rare opportunity to own a premium piece of Silver Star. Start building your mountain lifestyle today! (id:26472)
RE/MAX Vernon
1017 Carnoustie Drive Lot# 2
Kelowna, British Columbia
Proudly presented by WESCAN HOMES - Welcome to our luxurious show-home! This brand-new modern-farmhouse style house offers a spacious 4,600+sqft backing onto golf course in the Black Mountain area which is guaranteed to satisfy all the needs of a family. Located in the ‘BlueSky’ community, this stunning home features a 3-car garage, ample parking space, 7 bdrms, and 5 baths, providing plenty of room for the family and extended family. Additionally, a 2-bdrm & 1-bath legal self-contained suite serves as a great mortgage helper. This home also offers an additional flex space with a separate entrance that can potentially be used as an in-law suite, home office, or hosting large gatherings. The main living area boasts an open-concept floor plan with carefully crafted finishes creating a perfect space for entertaining guests. The grand kitchen features unique cabinetry design, high-end appliances and a huge waterfall island, making meal preparation a breeze. Relax and unwind in the luxurious master suite, complete with a spa-like ensuite bathroom and a mesmerizing walk-in closet. The open-concept floor plan creates a functional and welcoming space, while the stunning, vast outdoor area provides the perfect place to enjoy the natural beauty of the surrounding landscape, with room for a future pool! Other features include: rough in for a pool and a hot tub, security system, hide-a-hose vacuum with a wally-flex, ceiling speakers. Don't miss your chance to own this perfect cozy home. (id:26472)
Oakwyn Realty Okanagan
7450 27th Street
Grand Forks, British Columbia
Exceptional opportunity to own a fully serviced 0.152-acre lot in a wonderful Grand Forks neighborhood! With dimensions of 76.46 ft x 87 ft, this property offers easy access and is just a short walk to Hutton Elementary School, making it ideal for families. Zoned R2, this lot is perfect for a single-family home or possible duplex, with ample space for a spacious yard, garden, or additional outbuildings. Whether you're a builder or looking to design your custom home, this lot is ready for your vision. Don’t miss this chance to build in a prime location! (id:26472)
Royal LePage Little Oak Realty
Lot 1 Road
Vernon, British Columbia
Turtle Mountain offers breathtaking views of Okanagan Lake and the valley, providing the perfect balance of nature and convenience. Immerse yourself in the natural beauty of Vernon while being just steps away from local amenities and the heart of the city. Nearby, you’ll find the Grey Canal hiking trail, stunning Bella Vista vistas, world-renowned beaches, award-winning wineries, and exceptional golf courses—all just minutes from your doorstep. Tassie Creek Estates has been thoughtfully designed to showcase the very best of this region. The expansive 5-acre parkland, with its natural beauty, perfectly complements the estate’s outdoor living spaces. Here, you can create the home of your dreams with the builder of your choice and a personalized layout. The possibilities are endless. Reach out for more info today. (id:26472)
Coldwell Banker Executives Realty
Lot 2 Road
Vernon, British Columbia
Turtle Mountain offers breathtaking views of Okanagan Lake and the valley, providing the perfect balance of nature and convenience. Immerse yourself in the natural beauty of Vernon while being just steps away from local amenities and the heart of the city. Nearby, you’ll find the Grey Canal hiking trail, stunning Bella Vista vistas, world-renowned beaches, award-winning wineries, and exceptional golf courses—all just minutes from your doorstep. Tassie Creek Estates has been thoughtfully designed to showcase the very best of this region. The expansive 5-acre parkland, with its natural beauty, perfectly complements the estate’s outdoor living spaces. Here, you can create the home of your dreams with the builder of your choice and a personalized layout. The possibilities are endless. Reach out for more info today. (id:26472)
Coldwell Banker Executives Realty
Lot 6 Road
Vernon, British Columbia
Turtle Mountain offers breathtaking views of Okanagan Lake and the valley, providing the perfect balance of nature and convenience. Immerse yourself in the natural beauty of Vernon while being just steps away from local amenities and the heart of the city. Nearby, you’ll find the Grey Canal hiking trail, stunning Bella Vista vistas, world-renowned beaches, award-winning wineries, and exceptional golf courses—all just minutes from your doorstep. Tassie Creek Estates has been thoughtfully designed to showcase the very best of this region. The expansive 5-acre parkland, with its natural beauty, perfectly complements the estate’s outdoor living spaces. Here, you can create the home of your dreams with the builder of your choice and a personalized layout. The possibilities are endless. Reach out for more info today. (id:26472)
Coldwell Banker Executives Realty


