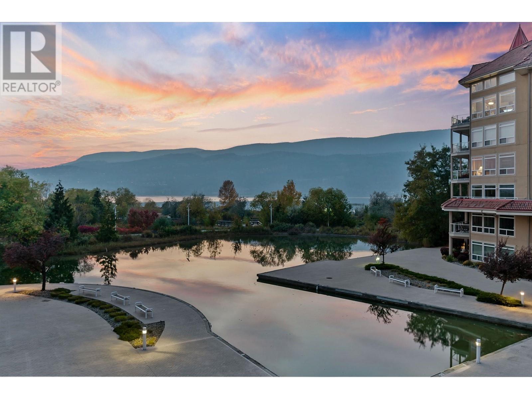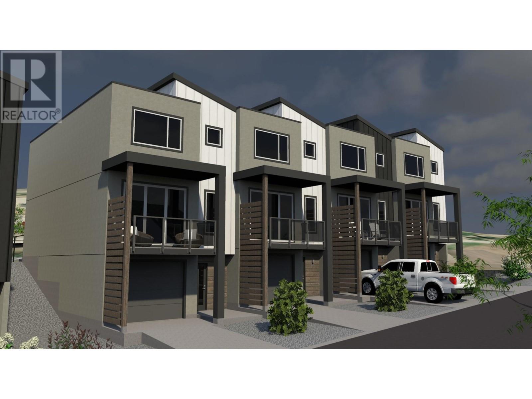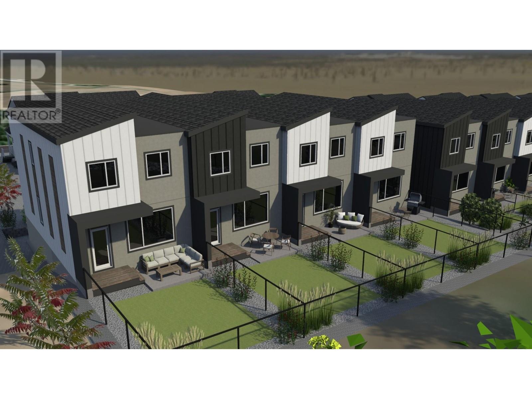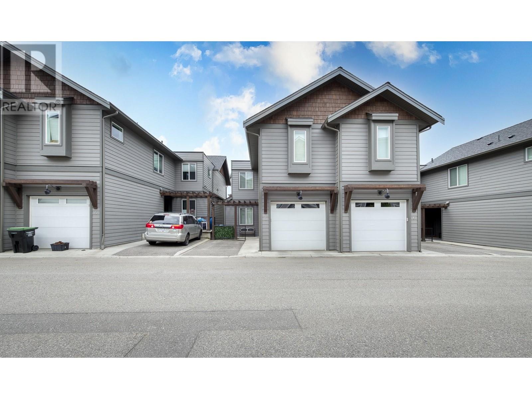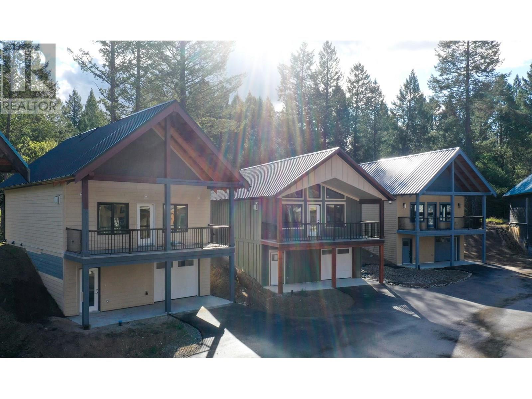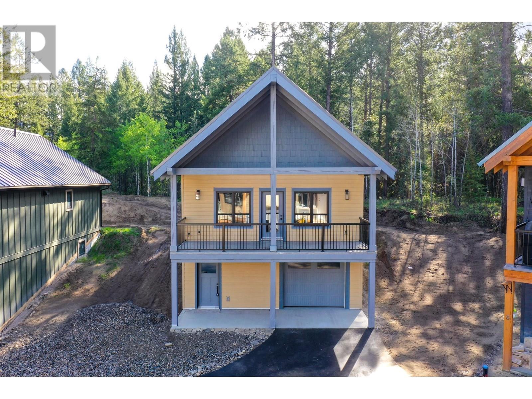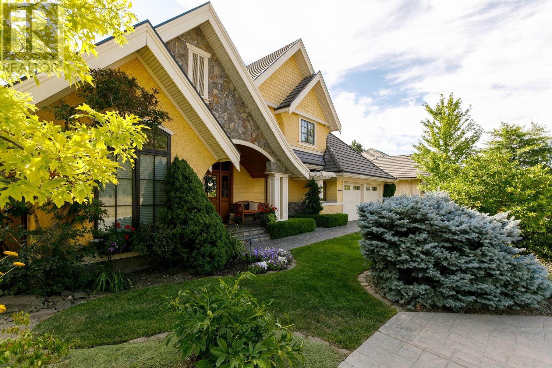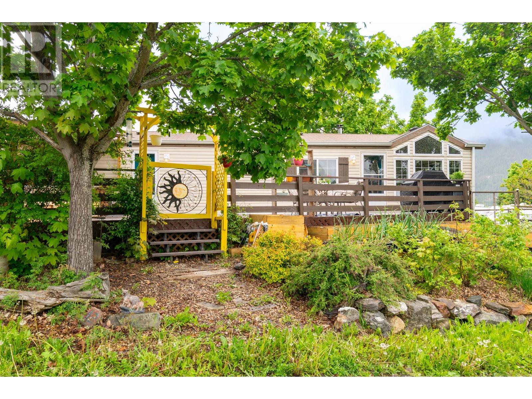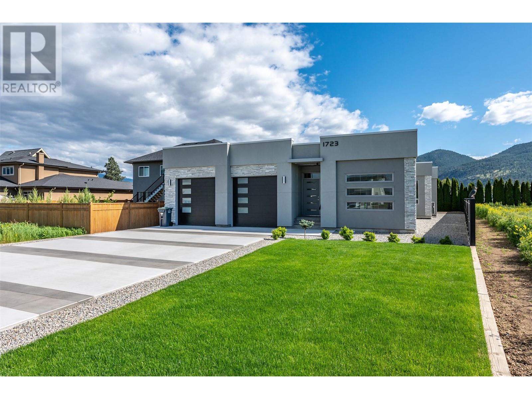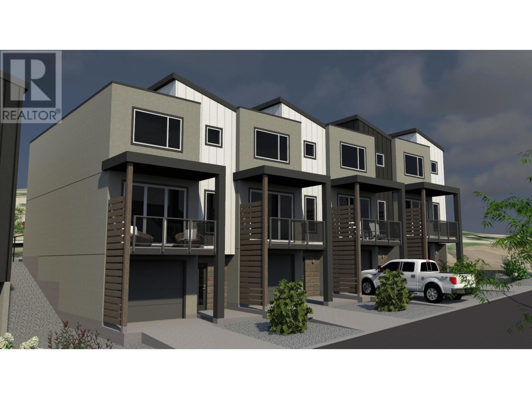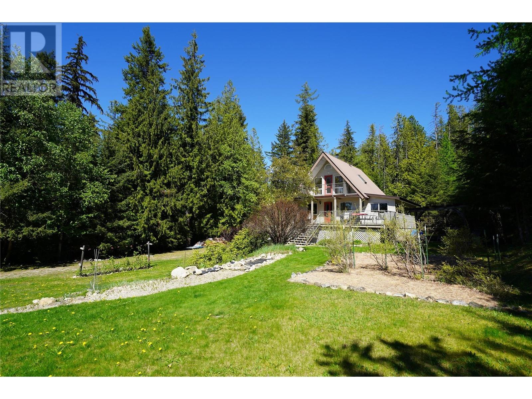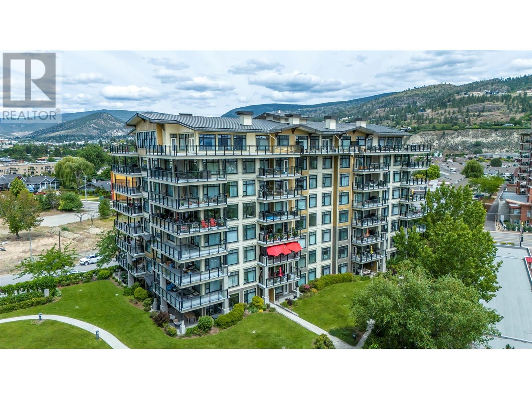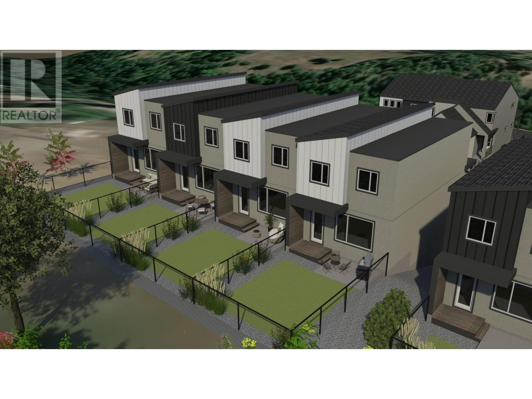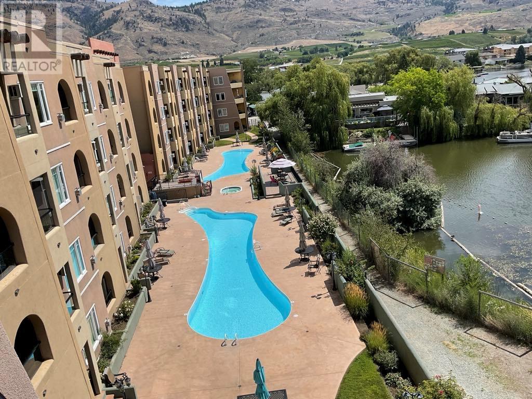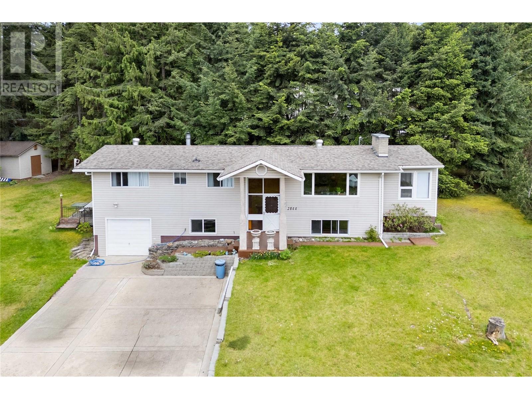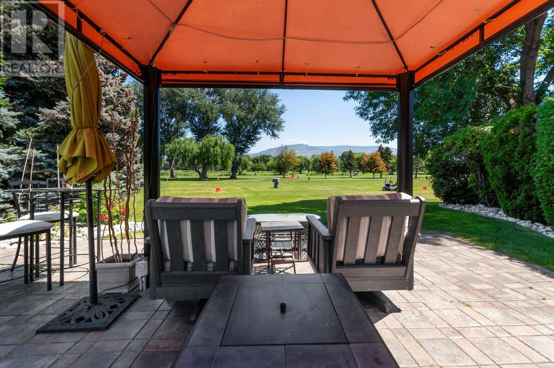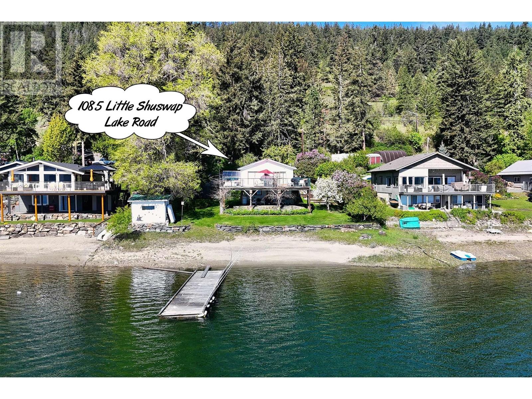Listings
1088 Sunset Drive Unit# 535
Kelowna, British Columbia
Bright, lakeview condo in Discovery Bay Resort! Located down town you've got one of the best walk scores around with entertainment, beaches, dining, shopping and hiking all close by. Recent updates include fresh paint, new lighting package, professionally installed kitchen backsplash, new upgraded sink, new stove, fridge, washer and dryer. With the UBCO Campus under construction this will become the ideal location for students who want to have the option to walk or bike to school while enjoying the location and amenities. The building is well maintained and offers a year-round pool and hot tub, plus a second outdoor pool, BBQ area, well appointed fitness center, secured parking and optional boat moorage. Geothermal heating and cooling included in your strata fees. Scoop it up as an investment or keep the incredible lake view and location to yourself! (id:26472)
RE/MAX Kelowna - Stone Sisters
7053 Manning Place Unit# 6
Vernon, British Columbia
FIRST TIME BUYER'S TAKE NOTE.....NO GST for you on any of our units!!! Brand New Townhomes in Manning Place, Foothills Subdivision. Introducing a rare & limited opportunity to own a beautifully crafted, townhome in the highly sought-after Foothills community of Vernon, BC. These exceptional 3-level homes at Manning Place offer an unbeatable combination of design, value, & lifestyle in one of the Okanagan’s most desirable neighbourhoods. Key Features include 3 Bdrms 3 Bthrms – Spacious & thoughtfully laid out for modern living. Open-Concept Floor Plan Bright & airy main living space perfect for entertaining or relaxing. Double Tandem Garage Ample space for vehicles, storage, or home gym. Fenced & Landscaped Backyard – Private outdoor oasis ideal for families & pet owners. 2 Sundecks – 1 at the front to soak in incredible BX Creek Valley & mountain views, & 1 at the back perfect for sunny summer BBQs. Whether you're a first-time buyer, an investor, or looking to downsize without compromise, these homes deliver exceptional quality at an unheard-of price point in the Foothills. Why Manning Place? Nestled in a peaceful, family-friendly subdivision with quick access to Silver Star Mountain, abundant trail systems, natures at your doorstep, schools, & downtown Vernon. Live the Okanagan lifestyle with skiing, hiking, biking, & nature at your doorstep – all while enjoying modern comfort & convenience. GST is applicable for non fist time Buyer's but no PTT (Property Transfer Tax) (id:26472)
RE/MAX Vernon
7053 Manning Place Unit# 7
Vernon, British Columbia
FIRST TIME BUYER'S TAKE NOTE.....NO GST for you on any of our units!!! Brand New Townhomes in Manning Place, Foothills Subdivision. Introducing a rare & limited opportunity to own a beautifully crafted, townhome in the highly sought-after Foothills community of Vernon, BC. These exceptional 3-level homes at Manning Place offer an unbeatable combination of design, value, & lifestyle in one of the Okanagan’s most desirable neighbourhoods. Key Features include 3 Bdrms 3 Bthrms – Spacious & thoughtfully laid out for modern living. Open-Concept Floor Plan Bright & airy main living space perfect for entertaining or relaxing. Double Tandem Garage Ample space for vehicles, storage, or home gym. Fenced & Landscaped Backyard – Private outdoor oasis ideal for families & pet owners. 2 Sundecks – 1 at the front to soak in incredible BX Creek Valley & mountain views, & 1 at the back perfect for sunny summer BBQs. Whether you're a first-time buyer, an investor, or looking to downsize without compromise, these homes deliver exceptional quality at an unheard-of price point in the Foothills. Why Manning Place? Nestled in a peaceful, family-friendly subdivision with quick access to Silver Star Mountain, abundant trail systems, natures at your doorstep, schools, & downtown Vernon. Live the Okanagan lifestyle with skiing, hiking, biking, & nature at your doorstep – all while enjoying modern comfort & convenience. GST is applicable for non fist time Buyer's but no PTT (Property Transfer Tax) (id:26472)
RE/MAX Vernon
12840 Stillwater Court Unit# 5
Lake Country, British Columbia
This modern semi-detached Live/Work unit with nearly 3000 square feet of finished space is the perfect spot for you to call home and run your business from. Located in the Village at Stillwater in Lake Country, you will find 2 levels of contemporary living space and a lower level commercial unit on the street level with separate walk-in entrance to operate your business or use as additional living space. Ample natural light flood the main level and provides an open concept layout complete with kitchen, living & dining mom, powder room, an office/den and a walk-out to the partial covered deck/balcony. The kitchen features dual tone cabinetry, upgraded appliances, a spacious quartz countertop island, pantry and designer finishes. The floor to ceiling tiled electric fireplace in the living room is inviting yet stylish. Upstairs is complete with 3 beds, 2 baths, laundry room, loft space/secondary living area perfect for kids or guests. The Primary bedroom has a beautifully finished oversized ensuite, walk-in closet with custom cabinetry and ample bedroom space. The Live/Work element on the lower level is very unique offering 2 separate offices with sliding barn doors, a meeting space, supply room and additional room for guests, full 4 piece bathroom and 2 large storage rooms. Move-in ready today or put your preferred touches on this space to start your Live/Work journey in this amazing neighborhood! (id:26472)
Faithwilson Christies International Real Estate
1938 Foxwood Trail Unit# 2
Windermere, British Columbia
Welcome to your stunning new home in the serene town of Windermere, BC. This brand new home was just built in 2024 and comes with new home warranty for peace of mind. Featuring 3 bedrooms and 2 bathrooms, with loft this modern property boasts an open concept main floor living space, perfect for entertaining friends and family. The kitchen is a chef's dream with stainless steel appliances and beautiful quartz countertops, making cooking a breeze. Imagine waking up each morning in one of the spacious bedrooms or relaxing in the luxurious bathrooms with sleek finishes. Enjoy the tranquility of Windermere as you take in the breathtaking mountain views from your own deck. Don't miss out on this incredible opportunity to own a piece of paradise in British Columbia's beautiful countryside. Schedule your viewing today! (id:26472)
Royal LePage Rockies West
1938 Foxwood Trail Unit# 4
Windermere, British Columbia
Your Dream Home Awaits! Welcome to your brand-new oasis, built in 2024 and designed for the discerning homeowner! This stunning 3-bedroom, 2-bathroom home boasts a perfect blend of modern and comfortable living, making it the ideal retreat for you and your family. Many key features include comprehensive new home warranty that protects your investment, vinyl plank flooring and quartz counter tops throughout. Spacious loft and open concept living to experience the joy of entertaining in your expansive main floor, complete with a seamless flow between living, dining, and kitchen areas. Step outside to your large deck, perfect for dining and summer gatherings, all set against the backdrop of a low-maintenance exterior that lets you spend more time enjoying life and less time on upkeep. With a paved driveway and attached garage, coming home has never been easier. Plus, you're just a short stroll away from the beach— Schedule your private tour today and step into your future. Call now to view this amazing home! (id:26472)
Royal LePage Rockies West
427 Long Ridge Drive
Kelowna, British Columbia
Beautiful home built by Fawdry Homes in the sought-after community of Wilden. This home impresses with a timeless French Country design, soaring ceilings, and impeccable craftsmanship on a private 0.38-acre hillside lot with sweeping valley and mountain views. Designed for both luxury and accessibility, this home features a barrier free entry, wider hallways and staircase and an accessible bathroom on the main floor. The bright great room and crisp white kitchen flow seamlessly into formal dining and living areas, making it perfect for hosting family and friends, or spending time with the family. The expansive primary suite occupies nearly half the upper level, complete with a spa-inspired ensuite. The lower level features a family/games room with a built-in wall bed, sauna, and full bath—ideal for guests. Flexible floor plan provides the opportunity to potentially create an add'l 2 beds. Outside, enjoy a pitch-and-putt golf green, sand trap, lush gardens, and water features. Additional highlights include slop-dash stucco, geothermal heating and cooling, heat recovery ventilation, water filtration, and cherry wide-plank hardwood floors. A detailed list of extras is available by request. Located just minutes from UBCO, the airport, and Kelowna’s best amenities. (id:26472)
Unison Jane Hoffman Realty
6696 Sunnybrae Canoe Point Road Unit# 12
Tappen, British Columbia
Lake life starts here! Nestled in the beautiful community of Sunnybrae, this charming mobile in a lakeside park offers the ultimate in laid-back luxury and Shuswap lifestyle. Whether you're looking for a year-round residence or seasonal escape, this property delivers the perfect blend of comfort, convenience, and breathtaking natural beauty. Step inside to a bright and welcoming living space with large windows framing peekaboo lake views, an open-concept layout, and a cozy vibe that instantly makes you feel at home. The sizeable fenced patio is your front-row seat to the peace and serenity of the area—perfect for morning coffees, evening BBQs, time with friends, or simply soaking in the sounds of nature. The newly built gathering space off the deck has storage below each bench. Quite possibly the best part: NO SIZE RESTRICTIONS ON DOGS (and up to two pets), plus three parking spaces! Property is partially fenced. Located just steps from Shuswap Lake, this unit puts you in a rural setting, while not being too far from the amenities of Salmon Arm. Enjoy quick access in the park to beaches, hiking trails, orchard for picking, fields when the cows aren't there, roadside blackberries, nearby boat launches, and everything the Shuswap has to offer. Lake life is calling—will you answer? (id:26472)
Royal LePage Access Real Estate
1723 Treffry Place
Summerland, British Columbia
Absolute stunning modern and contemporary rancher home with over 3300 ft.² of luxury living. This gorgeous four bedroom, three bathroom is located in Trout creek, Summerland and walking distance to the park, Okanagan Lake and recreation. Pride of ownership and development are abundant throughout this home. Just some of the beautiful features include a grand entrance over 7’x20’ opening up into a complete open concept kitchen, dining, family room and living room. Impressive 9x11 porcelain feature wall. The Primary bedroom boasts 15’x13 with a walk-in closet and a massive 12x11 en-suite with walk-in shower, elegant soaker tub and generous vanity. Handsome electric fireplace in living area. 9’ ceilings throughout, 10 ' in grand room. Kitchen comes with all modern appliances including a microwave/oven combo, flat top stove, large island with quartz countertops. There are energy efficient cooling and heating systems including 2 heat pumps and an air ex-changer in the 4’8 crawlspace and a oversized hybrid hot water tank. There is a separate den/office space. A nice fenced back yard for a pet with a deck. This home comes with a 24 x 29’5 Oversized attached garage for all your toys. (id:26472)
2 Percent Realty Interior Inc.
205 Third Avenue Unit# 3202
Invermere, British Columbia
**Experience Tranquillity in this Stunning 2-Bedroom, 2-Bathroom Condo!** Welcome to your dream getaway in the heart of Invermere! This beautifully-designed condo boasts an inviting, bright layout perfect for relaxation or entertaining. As you step onto the sunny deck, you’re greeted with breathtaking mountain views that will take your breath away. The turn-key readiness means you can easily settle in and immediately start enjoying the fabulous lifestyle this location offers. The spacious open concept living area flows seamlessly into the modern kitchen, making it a delightful gathering spot. The underground parking stall ensures convenience, while the on-site pool and fitness area provide options for active living. Best of all, you’re just a block from the pristine James Chabot Beach, where endless summer fun awaits! Indulge in the local culture with a short stroll to numerous restaurants, cafés, and unique shops that make Invermere a beloved destination. Whether you seek adventure or relaxation, this is a true paradise waiting for you. Grab this unique opportunity today and experience all the joys of mountain living! (id:26472)
Maxwell Rockies Realty
423 6th Avenue S
Creston, British Columbia
This super well-kept 4-bedroom, 3-bathroom home is tucked away on a quiet cul-de-sac street in a great neighbourhood. Built in 2006, it’s clean, solid, and totally move-in ready. The main floor has a functional layout—laundry, kitchen, bedrooms, and garage all on one level, ideal for anyone wanting main floor living. Inside, you’ll find maple and hickory hardwood floors, a kitchen with quality cabinetry, a primary bedroom with a walk-in closet and ensuite, and a cozy living space. A forced air furnace and heat pump keep things comfortable year-round, and the southwest-facing deck is the perfect place to take in the view and evening sun. The basement is fully finished with loads of storage and extra living space, and the backyard is cute and easy to care for. Whether you're upsizing, downsizing, or just looking for a home that doesn’t need a bunch of work, this one’s worth a look. Call your REALTOR® today! (id:26472)
Real Broker B.c. Ltd
1070 Mt Fosthall Drive
Vernon, British Columbia
Lovely 5-Bedroom Rancher with Walk-Out Basement on Middleton Mountain. Enjoy stunning views and a low-maintenance yard, ideal for relaxing or entertaining. This spacious home features a walk-out basement that includes a fully equipped 2-bedroom in-law suite—perfect for extended family. All appliances are included, making for an easy move-in and quick possession. Recent Upgrades Include: New furnace (2023) Fresh interior paint and new blinds (2025),Year-round Gemstone exterior lighting for added charm and security Don't miss out on this incredible opportunity to own a move-in ready home in one of the area's most popular neighborhoods! (id:26472)
RE/MAX Vernon
8900 Hampshire Crescent
Vernon, British Columbia
Modern Lakefront Luxury in Adventure Bay. Experience the feeling of floating above Okanagan Lake in this architectural masterpiece, where panoramic lake views unfold from nearly every room. This 4 bed, 3.5 bath contemporary home spans 3,634 sq. ft. on a meticulously landscaped .56-acre lot, offering a rare combination of privacy, design, and lifestyle. Soaring 17 ft ceilings and walls of glass invite the outdoors in, showcasing breathtaking vistas from the open-concept main level. The chef’s kitchen features walnut cabinetry, quartz countertops, and premium appliances, seamlessly connected to a lakeview dining area and vaulted living room with gas fireplace. Step outside to your private resort: a heated saltwater pool with swim jets, putting green, and hot tub—each space perfectly positioned to enjoy west-facing sunsets over the lake. Entertain on the covered upper deck with topless glass railings and power awning, or unwind in the custom media room, bar, or rec space below. Exclusive Adventure Bay amenities—including tennis and pickleball with private hiking trails and lake access onto Okanagan Lake with a large private dock for swimming and boating — this is Okanagan living elevated. (id:26472)
Unison Jane Hoffman Realty
1115 Bombini Road
Greenwood, British Columbia
Welcome to your secluded sanctuary just off Highway 3 on Bombini Road! This stunning log home, built in 2000, sits on 74 private acres with two creeks crossing the property. Tucked along the Trans-Canada Trail, you can enjoy the best of both worlds: total privacy with walkable access to the amenities of Greenwood. Inside, you’ll find soaring vaulted ceilings, incredible natural light, and substantial recent updates including a fully renovated bathroom, new flooring, and subfloor throughout. The property features 12 acres of usable flat land, two greenhouses (30x12 and 60x12 with retractable sides), a chicken coop, and a fenced area perfect for goats or other farm animals. With no zoning and located in the ALR, the property offers flexibility for agricultural and residential uses. Plus, it’s updated to Firesmart standards for peace of mind. A true must-see for anyone seeking space, beauty, and self-sufficiency in nature! Call your Local Real Estate Agent today! (id:26472)
Grand Forks Realty Ltd
7053 Manning Place Unit# 9
Vernon, British Columbia
FIRST TIME BUYER'S TAKE NOTE.....NO GST for you on any of our units!!! Brand New Townhomes in Manning Place, Foothills Subdivision. Introducing a rare & limited opportunity to own a beautifully crafted, townhome in the highly sought-after Foothills community of Vernon, BC. These exceptional 3-level homes at Manning Place offer an unbeatable combination of design, value, & lifestyle in one of the Okanagan’s most desirable neighbourhoods. Key Features include 3 Bdrms 3 Bthrms – Spacious & thoughtfully laid out for modern living. Open-Concept Floor Plan Bright & airy main living space perfect for entertaining or relaxing. Double Tandem Garage Ample space for vehicles, storage, or home gym. Fenced & Landscaped Backyard – Private outdoor oasis ideal for families & pet owners. 2 Sundecks – 1 at the front to soak in incredible BX Creek Valley & mountain views, & 1 at the back perfect for sunny summer BBQs. Whether you're a first-time buyer, an investor, or looking to downsize without compromise, these homes deliver exceptional quality at an unheard-of price point in the Foothills. Why Manning Place? Nestled in a peaceful, family-friendly subdivision with quick access to Silver Star Mountain, abundant trail systems, natures at your doorstep, schools, & downtown Vernon. Live the Okanagan lifestyle with skiing, hiking, biking, & nature at your doorstep – all while enjoying modern comfort & convenience. GST is applicable for non fist time Buyer's but no PTT (Property Transfer Tax) (id:26472)
RE/MAX Vernon
425 Alexander Road
Procter, British Columbia
Discover your private sanctuary on 3.95 acres of lush, forested land in the heart of Procter’s peaceful and welcoming community. This charming 3 bedroom, 2 bathroom home offers the perfect blend of comfort and nature. Enjoy the serenity of the outdoors from your wrap-around deck, partially covered for year-round enjoyment, while the cozy wood-burning stove creates a warm and inviting atmosphere inside. The sunroom provides a bright, relaxing space to unwind, while the forced air heating system with air conditioning ensures comfort in all seasons. This property also boasts an artesian well for reliable water access, along with a water license for Carson Creek. For those with hobbies or projects, a spacious 28x32 heated shop with an attached workshop is a standout feature, accompanied by a large lean-to for additional storage as well as multiple garden sheds. Garden enthusiasts will appreciate the fenced garden area with raised beds, surrounded by beautiful fruit trees and lush greenery. Whether you’re seeking a private retreat, a gardener’s paradise, or a well-equipped property with ample workspace, 425 Alexander Road has it all. Don’t miss your chance to make this remarkable property your own – book your private showing today! (id:26472)
Fair Realty (Nelson)
1750 Recline Ridge Road
Tappen, British Columbia
SPECTACULAR VIEWS, LUXURY LIVING & ULTIMATE PRIVACY! Welcome to this stunning 5 bed, 4 bath home nestled on a peaceful 4.67-acre private oasis, offering breathtaking lake, mountain & valley views. Designed w/ both comfort & elegance in mind, the open-concept kitchen, dining, & living space is flooded w/ natural light from expansive windows framing the scenery from every angle. The chef’s kitchen is a showstopper – quartz countertops, SS appliances, gas range & coffee bar create the perfect space for both everyday meals & entertaining. The dining area flows seamlessly onto a covered deck, ideal for al fresco dinner parties w/ the best view around! Imagine waking up in the luxurious primary suite - a personal retreat, featuring large glass sliding door access to the deck and a spa-like 5-piece ensuite with heated tile floors and a deep soaker tub. Two more bedrooms complete the main level. Downstairs features the same stunning views and two more bedrooms, a large rec room with access to the patio, bonus room, and a theatre room for family movie nights! Outside, enjoy access to endless outdoor fun – from dirt biking to peaceful dog walks on your private trail. DREAM SHOP (36X52) Two-Bay w/ Lean-To - Featuring: 17 ft ceiling & Mezzanine - two 40-amp welding plugs and compressor - plenty of room for your RV & boat. Backing onto crown land, this exceptional property offers unparalleled privacy, space & adventure – all just minutes from town. Live where beauty & lifestyle meet! (id:26472)
Real Broker B.c. Ltd
3301 Skaha Lake Road Unit# 506
Penticton, British Columbia
Welcome to this beautifully updated 1,277 sq. ft. southwest corner condo, where floor-to-ceiling windows bathe the space in natural light. Perfectly positioned on the quiet side of the building, this home offers exceptional privacy and peace away from street noise. Enjoy panoramic lake and mountain views from your expansive 400 sq. ft. covered deck—ideal for year-round outdoor living with a built-in natural gas BBQ hookup. Inside, the open-concept layout features two generously sized bedrooms, a flexible den or home office, and airy 9' ceilings throughout. Recent updates include fresh paint, a new fridge and stove, and stylish new window treatments. This home also comes with a premium parking stall and a secure storage locker. Geo-thermal heating and cooling are included in the strata fee, covering heating, hot water, and air conditioning for year-round comfort and efficiency. Whether you're downsizing, investing, or searching for a serene retreat, this condo is a must-see. (id:26472)
Chamberlain Property Group
7053 Manning Place Unit# 5
Vernon, British Columbia
FIRST TIME BUYER'S TAKE NOTE.....NO GST for you on any of our units!!! Brand New Townhomes in Manning Place, Foothills Subdivision. Introducing a rare & limited opportunity to own a beautifully crafted, townhome in the highly sought-after Foothills community of Vernon, BC. These exceptional 3-level homes at Manning Place offer an unbeatable combination of design, value, & lifestyle in one of the Okanagan’s most desirable neighbourhoods. Key Features include 3 Bdrms 3 Bthrms – Spacious & thoughtfully laid out for modern living. Open-Concept Floor Plan Bright & airy main living space perfect for entertaining or relaxing. Double Tandem Garage Ample space for vehicles, storage, or home gym. Fenced & Landscaped Backyard – Private outdoor oasis ideal for families & pet owners. 2 Sundecks – 1 at the front to soak in incredible BX Creek Valley & mountain views, & 1 at the back perfect for sunny summer BBQs. Whether you're a first-time buyer, an investor, or looking to downsize without compromise, these homes deliver exceptional quality at an unheard-of price point in the Foothills. Why Manning Place? Nestled in a peaceful, family-friendly subdivision with quick access to Silver Star Mountain, abundant trail systems, natures at your doorstep, schools, & downtown Vernon. Live the Okanagan lifestyle with skiing, hiking, biking, & nature at your doorstep – all while enjoying modern comfort & convenience. GST is applicable for non fist time Buyer's but no PTT (Property Transfer Tax) (id:26472)
RE/MAX Vernon
15 Solana Key Court Unit# 108
Osoyoos, British Columbia
Live your best life at Desert Mirage. Nothing to do here but move in and start enjoying all this unit has to offer. Bright kitchen with stainless appliances opens onto spacious eating area where there's lots of room to gather with friends. Floors are tile and laminate in this bright unit, easy care for a lakeside home. There are 2 spacious bedrooms at opposite ends, Primary with spacious ensuite & 2nd bedroom with private access to a full bathroom. Each room has it's own a/c. Best of all each of these rooms have an amazing lakeview. If you need extra sleeping room the den can house your overflow guests. There's a corner gas fireplace for chilly days, 2 covered decks to extend outdoor year round outdoor enjoyment. It's hard to beat the location of this condo. Ground floor means you can park right outside your door and make unloading groceries easy! On the lake side your deck has easy access to the pool making heading in for a snack simple. Desert Mirage is a gated complex & offers 2 heated pools, hot tub; a great walking neighbourhood near restaurants, park & lakefront walkways. Located a short drive to 2 golf courses, town center & many award winning wineries. This home is perfect for retirement, a family holiday home or an investments. Call today to book a viewing. All measurements approximate and should be verified if important. (id:26472)
RE/MAX Realty Solutions
2844 Marine Drive
Blind Bay, British Columbia
Nestled in the heart of Blind Bay's recreational haven, this home is situated on a generous .42 acre lot where you have great lake views from both your home and yard. Convenience is the key to this location with only a short walk to a public beach; let your Shuswap Lifestyle begin here. With 3 beds, 2 and a half bathrooms, a rec space in the basement and a sunroom upstairs, there is no shortage of space for everyone to relax. Spacious kitchen with lots of storage, that opens into your living and dining areas. Parking is never an issue with a single-car garage and abundant additional space for vehicles or even the future shop you've been dreaming of building. The back yard is private with a small deck space, a couple patios and a private hot tub area to kick back. For those with hobbies or in need of extra storage, a substantial 240 sq/ft shed presents exciting possibilities – perhaps a workshop or creative space. Local shops and stores are just around the corner and only 15 minutes to Salmon Arm, you are in the center of all the Shuswap has to offer. Brand New Furnace and Heat Pump in stalled in June of 2025 with 5 year warranty and maintenance plan as well as filters included. (id:26472)
Royal LePage Access Real Estate
5454 Kingsview Road
Vernon, British Columbia
This Frank Lloyd Wright-inspired home blends Feng Shui design with luxury and functionality on 5.17 private acres, offering stunning views of Okanagan Lake, the valley, and surrounding mountains. With over 5,000 sq ft across two levels, this 4-bedroom (2 up, 2 down), 4.5-bath home showcases Brazilian cherrywood floors, a dramatic 2-storey illuminated water feature, geothermal heated/cooled floors, and zone-controlled surround sound. The chef’s kitchen features 6 high-end stainless steel appliances, concrete countertops, and a pantry, with access to a large balcony with composite decking. Most of the upper windows have built-in remote-controlled blinds and many of the doors have phantom screens. The open-concept living area centers around a gas fireplace with a custom travertine surround. The expansive primary suite includes a private deck, large walk-in closet, and a spa-like 6-piece ensuite. The walk-out lower level offers heated concrete floors, a meditation room, art studio, gym, wine cellar, summer kitchen, and wood/gas fireplace. Outdoor highlights include an in-ground pool, hot tub, outdoor shower, and custom rock staircases. The 3-car garage is wired for EV charging, has a generator backup for the house, a heated closet, and underneath is a large workshop. Additional property features include a sani-dump, private well with 21 gpm pump, 1,500-gallon cistern, and a torch-on roof with a floodable fire sprinkler system. (id:26472)
Oakwyn Realty Okanagan
801 Comox Street Unit# 127
Penticton, British Columbia
For more information, please click Brochure button. Discover a rare opportunity to own a highly sought-after property at the prestigious Penticton Golf and Country Club. This unique home, built in 1990, offers an unparalleled blend of luxury, privacy, and prime location. Size & Layout: Boasting 2300 sq. ft., this exceptional home is situated on a pie-shaped lot with 165 ft along the golf course. Most of the boundary is hidden behind mature trees, offering tranquility and seclusion, while 45 ft opens directly to the course, perfect for enjoying the view from your gazebo. Modern Updates: Recently painted both inside and out, the entire interior has been updated with high-quality finishes. Enjoy new flooring, a modern kitchen, and stylish bathrooms featuring vessel sinks and quartz countertops. The master suite is a retreat in itself, with a 5x5 walk-in shower and a spacious jacuzzi tub. All major systems have been updated, including the roof, gutters, insulation, furnace, AC, hot water tank, and Berdick vinyl windows. This home is move-in ready, offering peace of mind for years to come. With three patios and an outdoor kitchen, entertaining is a breeze. The lush surroundings and meticulously maintained landscaping provide a perfect backdrop for relaxation and social gatherings. Ample storage throughout the home ensures you have space for all your belongings. This home is a rare gem due to its size, location, and privacy! (id:26472)
Easy List Realty
1085 Little Shuswap Lake Road
Chase, British Columbia
This picture perfect character cottage sits on a spacious south facing lot featuring tall timbers & a sandy beach on Little Shuswap Lake! What a breathtaking spot! Enjoy all the fun and the sun you can handle from this prime location! This tranquil lot allows for one to enjoy the many bird species who frequent this picturesque property with water feature. The current owner has been enjoying this spot for 20 years, maybe it's your turn? This cute 2-bedroom, 2-bathroom, rancher with walk-out basement includes a Health Canada approved septic, a galley kitchen, a cozy gas fireplace, a heat pump with split for cooling, sun drenched decks, a tidy yard with a good sized shed, colorful gardens, room for future shop and more! From here you'll have direct access to world class boating, fishing, skiing, dining & golfing at Talking Rock. It is important to note that this is an all-cash purchase as periodic lease properties are not CMHC approved. This Crown lease on Native reserve land is good until 2054, annual rent payments are $13,800, with rent reviews every 5 years, the next one in 2029. With a history of leasehold waterfront properties in the area, having offered multiple leases over time, there's a strong precedent already set that indicates the likelihood of securing a new lease or an extension to the current lease, when the time comes. That said, this is never a guarantee. Gather more info, see more pictures, and then give me a call to view this one, you will not be disappointed! (id:26472)
Riley & Associates Realty Ltd.


