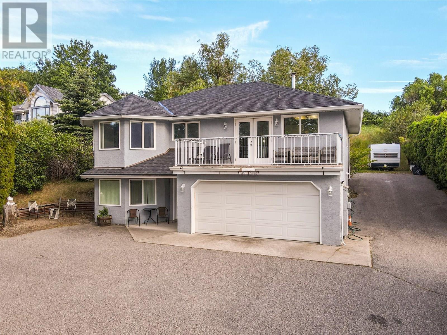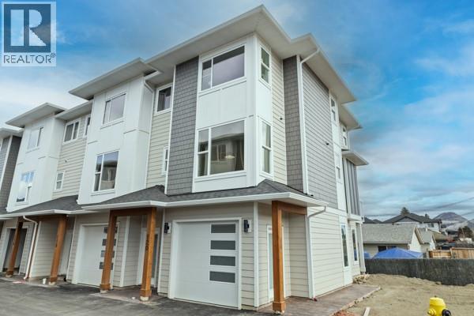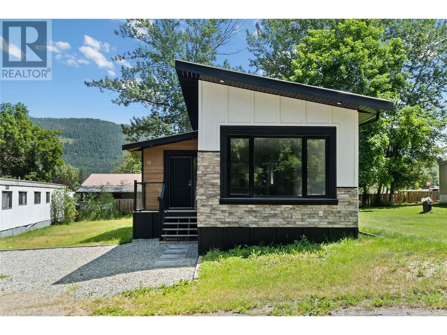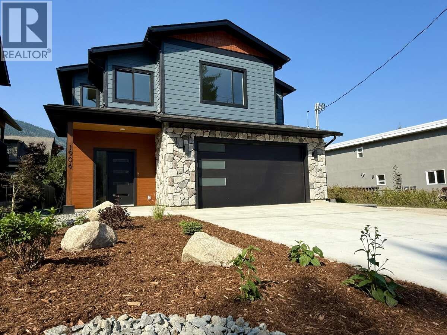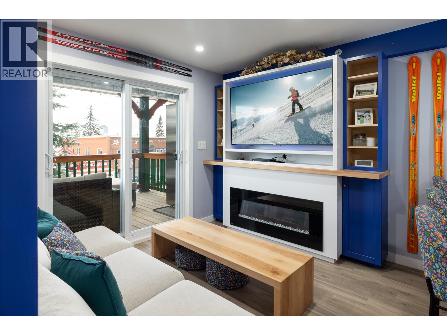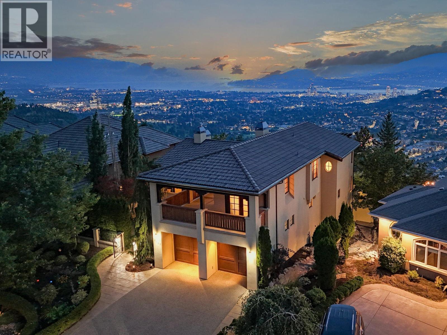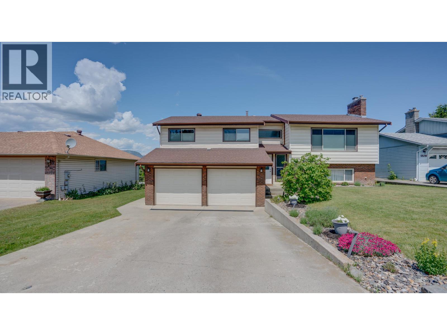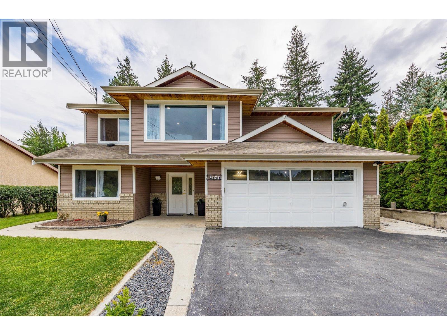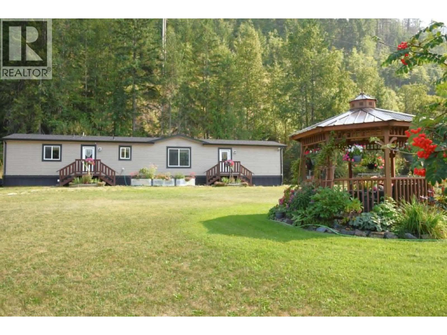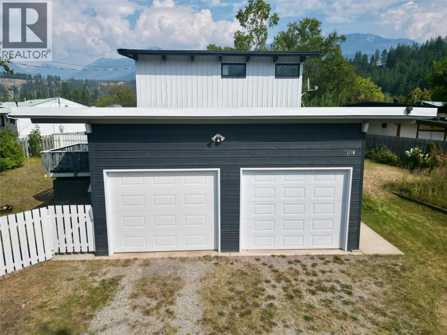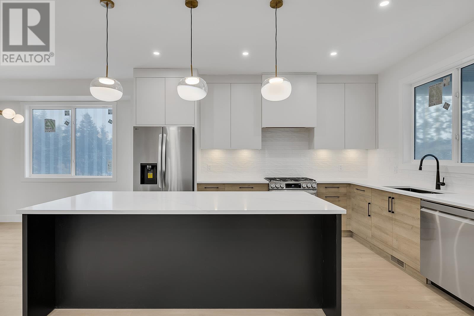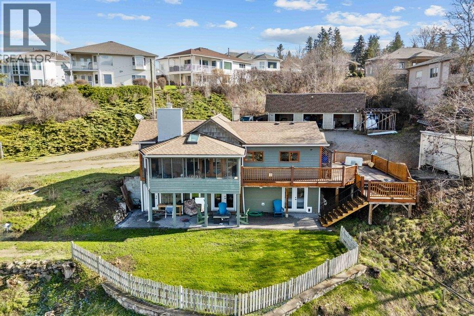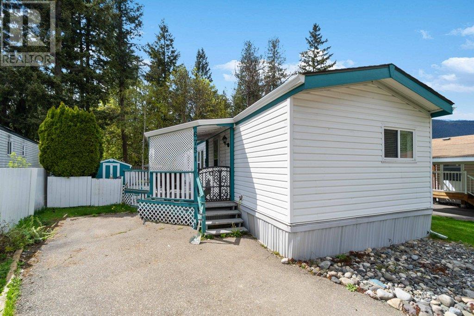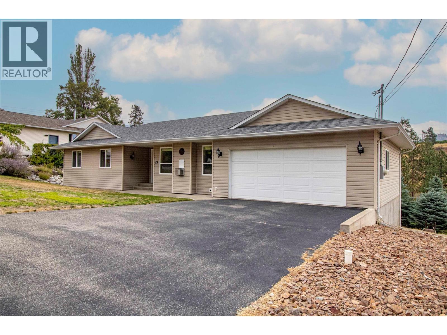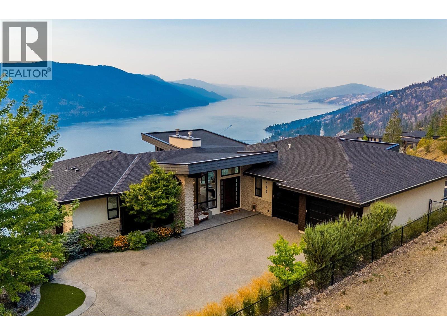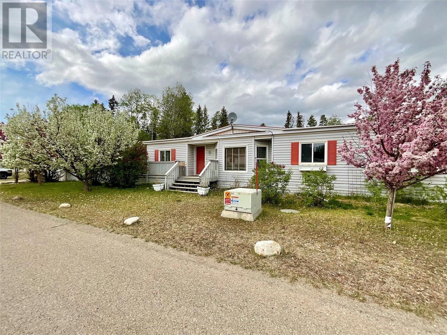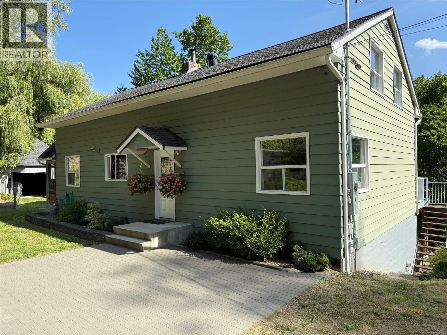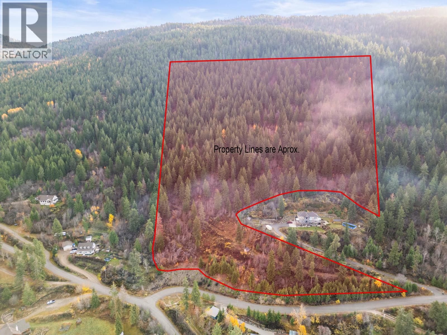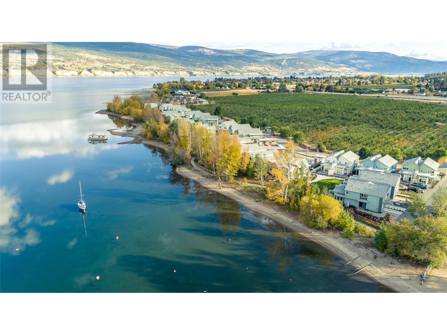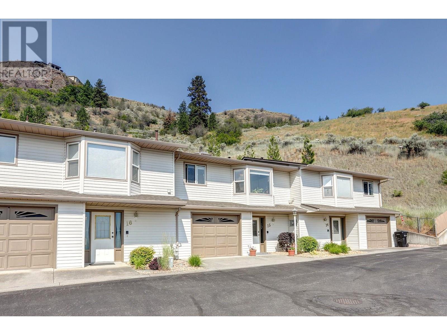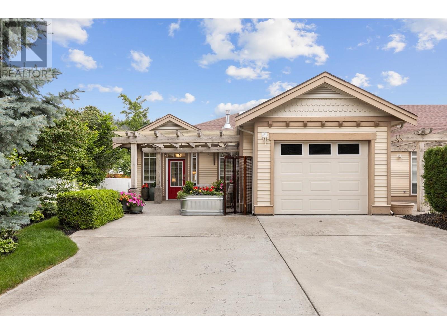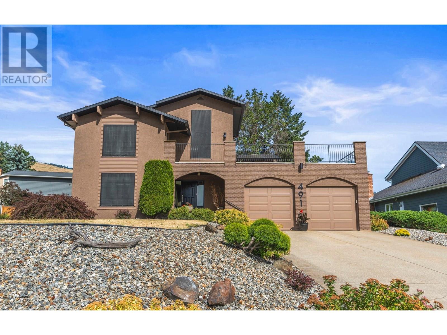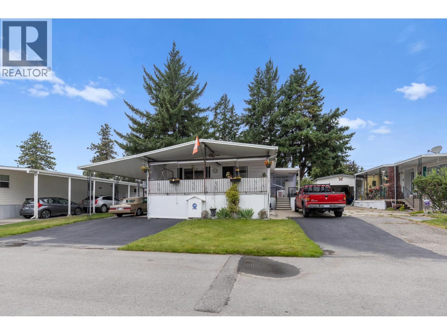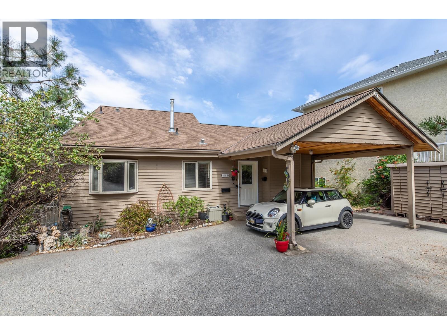Listings
1149 Hudson Road
West Kelowna, British Columbia
Welcome to 1149 Hudson Road,a rare opportunity to own a move-in ready, family-friendly home on a generous half-acre lot in one of West Kelowna’s most convenient and sought-after neighborhoods. This meticulously maintained home features 4beds and 3baths, including a primary suite with a private ensuite and direct access to the backyard perfect for young families or anyone who enjoys indoor-outdoor living. Step inside to discover renovations that blend comfort and style, creating a warm and inviting atmosphere that’s ready for immediate occupancy. The functional floor plan includes generous living and dining areas, a bright, modern kitchen ideal for both everyday life and entertaining guests, and suite potential for extended family or added income. Step out onto the balcony to enjoy picturesque views, perfect for morning coffee or relaxing evenings. Outdoors, the expansive half-acre lot provides a fully usable yard that’s perfect for pets, kids, and outdoor gatherings. Whether you're dreaming of a garden or play area there’s space to bring your vision to life. A double garage and abundant parking mean there’s room for all your vehicles, RV, or recreational toys. Centrally located just mins from shopping, dining, and amenities and only a short drive to DT Kelowna. This property also boasts walkability to Hudson Road ES, making the morning school run a breeze. This is the perfect blend of space, privacy, and convenience - an opportunity you won’t want to miss! (id:26472)
Exp Realty (Kelowna)
2686 Tranquille Road Unit# 118
Kamloops, British Columbia
Welcome to Fulton Landing Townhomes, Modern Living by the River. Occupancy upon Strata Plan approval. Property taxes and Strata fees are estimated. Fulton Landing is a vibrant 20-unit development in one of Kamloops’ fastest-growing neighborhoods. Whether you’re a first-time homebuyer, young family, or downsizing without compromise, Fulton Landing offers an exceptional blend of functionality, style, and value. Embracing modern West Coast design and low-maintenance living, interiors feature quartz countertops, contemporary color palettes, and carefully selected lighting and flooring. Each home includes air conditioning, a full appliance package, and a private balcony with a natural gas BBQ hook-up. A tandem garage plus assigned stall provides 3 total spaces for vehicles, bikes, or gear. Select homes include EV charging. Enjoy riverfront trails, a nearby dog park, coffee shops, restaurants, schools, and amenities minutes away, with transit and the Kamloops Airport close by. Every home is covered by the 2/5/10 New Home Warranty for peace of mind. Bonus: No GST for First-Time Homebuyers and a Developer Incentive on the first few units. Experience the warmth, vibrancy, and convenience of life at Fulton Landing, where comfort meets community. Contact the listing agent for your private showing and disclosure. (id:26472)
Exp Realty (Kamloops)
4061 11 Avenue Ne Unit# 10
Salmon Arm, British Columbia
Your search ends here, start the New Year in your new home within the desirable Stardust Mobile Park. Filled with renovations and thoughtful updates, this two-bedroom property is entirely ready to go. With new drywall, a freshly painted interior with newer windows, upgraded electrical throughout, newer vinyl flooring, and an upgraded kitchen with handsome shaker cabinetry and new stainless-steel appliances, all that’s left to do is move-in and enjoy. Upon arrival, notice the modern exterior with board and batten, stone, and wood accenting. The open-concept layout with bright and light-filled with large picture windows, and the shared bathroom is handsomely renovated. Ideally located, this community boasts affordable living with easy access to downtown amenities. Finally, bring your furry-friends to this pet-friendly park. Come see everything this fabulous home can offer you today. (id:26472)
RE/MAX Vernon Salt Fowler
1906 Silver King Road
Nelson, British Columbia
For more information, please click Brochure button. Stylish and versatile, this 5-bed, 4-bath home in Nelson's family-friendly Rosemont neighborhood is located on a 50x100 flat lot backing onto Granite Pointe Golf Club and just a minutes' drive from downtown. It features a registered 1-bed, 1-bath suite — perfect for rental income or extended family. The main home offers vaulted ceilings, open concept living, quartz countertops, stainless steel appliances and high-end finishes throughout, and an additional flexible space on the main floor with separate entrance provides short-term rental opportunities. Built by Forthright Homes with 2-5-10 Year Home Warranty. Enjoy modern mountain living with year-round recreation nearby, including Whitewater Ski Resort, biking trails, parks and trails. All measurements are approximate. (id:26472)
Easy List Realty
148 Silver Lode Lane Unit# 202
Vernon, British Columbia
You will be wowed when you walk into this completely remodelled and well-thought-out apartment in the Vance Creek Hotel! With views towards the Monashees and overlooking Silver Star Village, the location is prime. #202 can easily sleep 6 with the primary bedroom, the extra comfy fold-out sofa, plus the separate bunk room, adding additional sleeping space as well. The closets were well planned to fit standard luggage sizes, and there are built-in dressers and closets to allow you to fully ""move in"" rather than live out of a suitcase for your entire stay. Enjoy a cozy night with a favourite book by the fireplace or enjoy family movie night on the large pull-out sofa. Need to work from home? No problem, the primary bedroom can turn into a fully functional office by day. The kitchen has been updated with full-size Cafe appliances and solid wood cabinetry. There is an even a place for helmets and skis and a boot/glove dryer all built in. This unit comes with a ski locker on the deck plus another inside at the end of the hall, just steps away from your door. Literally nothing has been forgotten in this quaint and comfortable condo in the heart of Silver Star! The owner fee is $1184.85 per month and this includes: internet, heat, light, insurance, taxes, water & sewer. (id:26472)
Royal LePage Downtown Realty
2457 Selkirk Drive
Kelowna, British Columbia
This extraordinary home on Dilworth Mountain is perfectly positioned to capture breathtaking panoramic lake, city, and mountain views. Arrive through the gated, private courtyard, where a tranquil water fountain sets the tone for the elegance within. Designed for both entertaining and everyday comfort, the home seamlessly blends indoor-outdoor living with soaring vaulted ceilings, expansive nano glass doors leading to a large deck, bringing the outdoors in. The gourmet kitchen is appointed with top-of-the-line appliances, granite counters, alder cabinetry, travertine finishes, and a pantry providing additional storage. The great room exudes warmth and relaxation with its floor-to-ceiling fireplace, exposed beams, and rich hardwood floors. Upstairs, the lavish primary suite is a sanctuary unto itself, featuring a lounge area with fireplace and French doors to a deck showing off the spectacular city and lake views. The fully equipped ensuite offers a double shower and stand-alone tub, complemented by an oversized walk-in closet, dressing room, and private laundry. A flex room off the ensuite provides space for an office/nursery and has its own private and shaded deck. The lower level boasts three bedrooms and two bathrooms, along with a cozy living room that flows directly to the pool deck. This level also includes a wet bar, fireplace, and secondary laundry. Outdoors, soak in the stunning views from any of the 5 decks/sitting areas, the sparkling pool, or by the stone fireplace. The yard is framed by lush landscaping and fruit trees, creating a private and peaceful retreat. Completing this exceptional property is a spacious double garage, offering ample room for vehicles and storage. (id:26472)
Sotheby's International Realty Canada
2640 Catherine Crescent
Armstrong, British Columbia
Motivated Sellers. A modern and renovated 4-bedroom, 3-bathroom home offers over 2,100 sq ft of well designed living space, suited for entertaining and family. Located in a quiet neighbourhood just a short walk from downtown Armstrong and only a 15-minute drive to Vernon gives convenience and peaceful living. Upstairs, you’ll find a bright, open-concept main floor that brings together the kitchen, dining, and living areas into one seamless space. The living room features large windows, and a gas fireplace. The dining area leads out to a 19’ x 11’ covered deck with amazing views of the Enderby cliffs and stairs to the back yard and hot tub. The main level includes a good size main bedroom with a private 2-piece ensuite, two additional bedrooms, and a full main bathroom with double sinks. Downstairs has a second large family room, a 4th bedroom, a 3rd bathroom, and a good laundry area with access to the attached double garage and could be suitable. Outside, the private, flat, grass backyard is beautifully landscaped and fully fenced with city and valley views plus a garden area. Additional items include in-ground irrigation for the front lawn and the front garden beds are on a drip line, along with the raspberries in the backyard. The front garden beds also have low-voltage landscape lighting. Beneath the back deck, you’ll find a second single garage/workshop with access to the lower level—perfect for a studio, extra storage, workshop or hobby space. Quick possession possible (id:26472)
Coldwell Banker Executives Realty
3140 Coventry Crescent
West Kelowna, British Columbia
Welcome to your new home in peaceful Glenrosa! Fantastic family home with income potential! Nestled in a quiet neighborhood and perfectly situated across from the scenic Power's Creek Canyon hiking trails, this home offers the best of nature and convenience. You're just a short walk to the beautifully updated Last Mountain Park and Glenrosa Elementary School—ideal for families and outdoor lovers alike. The upper level features three comfortable bedrooms, including a main bathroom and a private ensuite. The living room and dining room have large picture windows with views to the neighbourhood mountains. The kitchen and bathrooms boast custom cabinetry, showcasing the thoughtful design and craftsmanship throughout the home. Downstairs, you'll find a well-appointed in-law or mortgage-helper suite – with a versatile office which can be used as a bedroom for the suite. Step outside to a spacious fully fenced backyard perfect for kids, pets and entertaining, with a fire pit, private deck/balcony, large vegetable garden, irrigation system, and two storage sheds. BOOK A PRIVATE SHOWING TO VIEW YOUR NEW HOME! (id:26472)
Royal LePage Kelowna
3015 Highway 6 Highway Lot# B
Nakusp, British Columbia
This well-designed 16' x 76' SRI home offers three spacious bedrooms, each with its own closet. The primary bedroom features a private ensuite, while the open-concept kitchen, dining, and living areas boast cathedral ceilings that create a bright and airy atmosphere. Sliding glass doors off the dining area lead to a large covered deck, complete with a hot tub and surrounded by privacy—ideal for relaxing or entertaining. Set on a level and beautifully landscaped 0.88-acre lot, the property is a true haven for gardeners and nature lovers. It includes twelve 4 year old, just starting to produce fruit-bearing trees, grapevines, raspberries, gooseberries, a productive vegetable garden, and a greenhouse. Perennial flowers bloom throughout spring, summer, and fall, adding vibrant color and charm to the surroundings. In addition to the home, there is a large detached building (As-Is) and a 40-foot C-can, offering ample space for tools, equipment, or additional secure storage. There's plenty of room for RVs, outdoor activities, and hosting large family gatherings. Located just two minutes from McDonald Creek Provincial Park on Arrow Lakes and only five minutes from Arrow Park, where a short ferry ride provides access to endless forest service roads, pristine lakes, hiking trails, and ATV routes. Lake access across highway trough crown land. All of this is just a 15-minute drive from Nakusp, making this property the perfect balance of privacy, recreation, and convenience. (id:26472)
Realty One Real Estate Ltd
1229 Alexander Drive
Golden, British Columbia
Get ready to fall in love with this 4 bed, 2.5 bath gem, perfectly nestled in the highly sought-after Alexander Park neighbourhood! Located on a quiet street and backing onto peaceful green space, this home offers the ideal blend of serenity and convenience. Inside, you'll find brand-new flooring upstairs and a stylishly updated main kitchen, perfect for family meals or entertaining friends. But wait there's more! The newly renovated 1 bed, 1 bath mother-in-law suite shines with a modern kitchen and bathroom, private entry, wood stove and its own deck ideal for multigenerational living, guests, or even rental potential! Need space for your toys or hobbies? The large double garage with back alley access has you covered. And don’t forget the freshly painted exterior that gives the whole home a crisp, clean look from the curb. With decks on both sides of the home offering separate entries for the main and suite levels, this property is brimming with versatility. Whether you're housing a big family, looking for added income, or need space for extended relatives, this home checks all the boxes! Don't miss out on this incredible opportunity in a fantastic location. Book your showing today homes like this don’t last long! (id:26472)
RE/MAX Of Golden
2843 Canyon Crest Drive
West Kelowna, British Columbia
Get ready to indulge in a brand new 3110sqft home where elegance meets functionality. With charming VIEWS of Shannon Lake, this 6 bdrm + 4 bath home is sure to check off the boxes! A perfect fusion of contemporary aesthetics and timeless design, the interior boast open-concept living spaces flooded with natural light, a gourmet kitchen with high-end appliances & 3 bedrooms together on the main level, a perfect layout for the family. Enjoy your surroundings by stepping outside on your front facing covered deck, or out onto your back deck to soak up the afternoon sun and views. This property includes a thoughtfully designed 2 BEDROOM legal suite, providing an excellent opportunity for additional income or hosting guests. The suite is complete with a fully-equipped kitchen, and a separate entrance for privacy and convenience. Located in one of West Kelowna’s highly sought after neighbourhoods - the beautiful new subdivision of Tallus Heights. Proudly standing as one of the most family friendly areas while offering the convenience of being just moments away from the vibrant amenities like the Shannon Lake Golf Course, parks, walking trails, and renowned restaurants and wineries. This is more than a home, it's a lifestyle. Don't miss the opportunity to make this exquisite property your own. (price+gst) (id:26472)
Oakwyn Realty Okanagan
1321 10 Avenue Ne
Salmon Arm, British Columbia
Stylish, Extensively Renovated Character Home on Nearly 1 Acre with Lake & Mountain Views. This extensively upgraded home offers the perfect blend of historic charm and modern comfort, all on a spacious 0.94-acre lot in central Salmon Arm. The home was purchased in 1959 by Dr. A.R. Williams and has remained in the same family ever since. Over $240,000 in recent upgrades include a fully finished basement with 3 bright bedrooms each with private walk-out access updated plumbing, 220V electrical, windows, doors, and a dedicated laundry room. Comfort features include a UV furnace, new A/C, oversized hot water tank, custom-built fireplace, heated bathroom floors, and a mobility-friendly elevator. The main-floor dining room could easily serve as an additional bedroom. Outdoor spaces are ideal for entertaining or relaxing, with lake and mountain views, a landscaped patio, and room for RVs, boats, or work vehicles. The detached shop offers extra storage or workspace. Ideally located just minutes from downtown, the hospital, schools, and Shuswap Lake, this one-of-a-kind home is full of history, heart, and opportunity. (id:26472)
Coldwell Banker Executives Realty
6751 51 Street Ne
Salmon Arm, British Columbia
Freehold Bare Land Strata | Current Strata Fee: $100/month (Note: Strata fee increasing to $115/month effective July 1, 2025) Discover the charm of the Canoe neighborhood in this 3-bedroom, 2-bathroom home, located in the desirable Canoe Creek Estates. This well-maintained 1992-built residence offers a great investment opportunity with a tenant already in place. Step inside to a bright, open-concept living room and kitchen, ideal for entertaining and everyday living. The primary bedroom features its own ensuite, providing privacy and comfort. Enjoy outdoor living with a fenced yard, patio, deck, and a handy storage shed — all set on your own lot in this bare land strata development. Perfectly situated on a quiet cul-de-sac, this home offers peaceful living while being just minutes from key amenities: North Canoe Elementary School Canoe Beach and Marina Golf Course Restaurants like Canooligans & Beach Cafe Canoe Village Market Parks, playgrounds, and public transit Whether you're looking to expand your rental portfolio or settle down in a friendly, relaxed community, this property offers the best of both worlds — comfort, convenience, and long-term value. Don’t miss out on this opportunity to own in beautiful Canoe, Salmon Arm. Book your viewing today! (id:26472)
Coldwell Banker Executives Realty
1840 Oliver Ranch Road Unit# 49
Okanagan Falls, British Columbia
Valleyview Estates. Exceptional value for this level-entry rancher with full walkout basement. Low maintenance yard despite sitting on one of the largest lots - no fear of anyone building in your view! And the view is sweeping from the deck and backyard, looking southeast. Three bedrooms on the main floor with ample space downstairs to add more. Gas fireplace in the living room. Two full bathrooms up, a 2-piece down in the laundry/mechanical room with rough in for a tub/shower. The basement is mostly finished and offers a blank slate with a family room, rec room and bonus room - all a generous size. Double garage has direct access to the kitchen and a workbench along the back wall. Quick occupancy possible. All ages, no short-term rentals, maximum 3 'household pets.' (id:26472)
Royal LePage Locations West
142 Red Sky Court
Kelowna, British Columbia
Located in one of Kelowna’s most desirable neighborhoods, this property captures 180-degree panoramic views of the lake and mountains. Set on a quiet cul-de-sac, it offers rare privacy while remaining just minutes from downtown, wineries, golf, restaurants, and all the best of Okanagan living. The open-concept main level seamlessly connects indoor and outdoor living. A chef’s kitchen, designed by Carolyn Walsh, features a Thermador six burner range, two panelled fridges and dishwashers, a panelled freezer along with a striking two-tone island. A new working pantry and custom wine room elevate the home’s entertaining potential. Two primary suites provide private retreats with spectacular lake views. The main-level suite includes a fireplace sitting area and spa-inspired ensuite with a curbless steam shower. The lower-level suite mirrors the same luxury finishes, offering flexibility for guests or family. Designed for entertaining, the lower level also boasts a twelve seat theatre, wet bar, and recreation space, with a separate entrance for guests. Lower level radiant in-floor heating keeps every space warm and inviting. Resort-style outdoor living awaits with a saltwater pool, pool bath, artificial turf yard, and an outdoor kitchen - ideal for summer gatherings. Combining luxury, functionality, and effortless living, this home also grants direct access to Knox Mountain Park and Kelowna’s outdoor lifestyle. With its privacy and breathtaking views, this property delivers the quintessential Okanagan experience. (id:26472)
Sotheby's International Realty Canada
280 Rockford Place
Tumbler Ridge, British Columbia
This 3-bedroom, 2-bathroom double-wide mobile is ready to go back to its glory days! Bring your tools and your dreams and set to work. Lots of windows and skylights make the place bright and sunny. Plenty of storage in the kitchen and room to entertain. Patio doors off the large formal dining room lead outside where there is space for a large deck for the BBQ. Head through French doors to the primary bedroom, with another set of French doors leading to the ensuite, featuring a large soaker tub and skylight. This is a bare land strata — not a mobile home park — so you own both the mobile and the land. Strata fees are just $25 per month. The biggest risk is not taking any risk… dare to dream with this property! Call your agent to view. (id:26472)
Black Gold Realty Ltd.
456 Johnstone Road
Nelson, British Columbia
Wonderful 5 bedroom 3 bath family home located on Johnstone Rd with beautiful city, lake and mountain views!! The main floor features hardwood flooring, a spacious living room with access to the lovely view deck, dining room, beautiful kitchen, family room, bedroom/den, full bathroom plus a large entry/mud room. Upstairs there are 4 bedrooms, 2 piece ensuite and a reading/playroom. The full basement has a big rec room with a gas fireplace, full bathroom, laundry, storage and a pantry. The .96 acre property offers plenty of privacy with a garden and lots of yard space for all your family outdoor fun! All the parking you will need as well! (id:26472)
Valhalla Path Realty
Remainder Lot 2 Kingsview Road
Vernon, British Columbia
Welcome to 22 private & peaceful acres of land in the desirable North BX beaming with potential! Let these sprawling mountain & valley view’s serve as inspiration in creating the home of your dreams. Further, the natural slope of the terrain in combination with a planned building site will allow for maximum exposure to overlook city lights & stunning sunsets. Additionally, an existing water well is already in place with excellent well logged flow of 40 gallons per minute, plus a prepared access for the driveway. Come pay this fantastic future dream property a visit and imagine the possibilities. (id:26472)
RE/MAX Vernon Salt Fowler
3350 Landry Crescent
Summerland, British Columbia
WATERFRONT! Welcome to Lakehouse at Summerland, an exclusive new neighbourhood with 45 luxurious lakeside residences perched on the shores of Okanagan Lake. This expansive three-bedroom, three-bathroom home boasts floor-to-ceiling windows that flood the interior with natural light, giving an airy and luminous ambiance. Discover contemporary living at its finest, highlighted by richly textured wooden countertops, top-tier stainless steel appliances complemented by European-inspired custom cabinetry, and an outdoor kitchen for added convenience. This property is conveniently close to wineries, golf courses, and just moments away from Penticton. Amenities include a pool, hot tub, wet bar, gym facilities, a lounge deck, and BBQ area. Price + GST. New Home Warranty! (id:26472)
Chamberlain Property Group
4210 Alexis Park Drive Unit# 15
Vernon, British Columbia
Unit 15 in the Landsdowne Complex is one of the few units that offers a garage (not just a carport). When you enter the main entrance you have your garage with plenty of built in storage, a 4 piece bathroom, second bedroom and a large den/office area as well. Upstairs the stairs you enter into the middle of the main living area. The kitchen and dinning area both take advantage of the beautiful view looking East over the city and both Highway 6 and Silver Star. Newer appliances and updates to the backsplash and lighting give the unit a modern and updated feel. The living room has a gas fireplace at one end and big and bright patio doors on the other leading out to a magical little green space. The outdoor area has both covered and uncovered area with tiled floors that are heated under the covered portion of the patio! This is a one owner home that has been well cared for and maintained with many updates over the years. The most recent include the new appliances (2022), paint, vinyl flooring, carpet downstairs bedroom, hall and stairs. Some new lighting, switches and bathroom counters to name a few. Please review bylaws for full pet restrictions but generally it is one dog or one cat, not to exceed 15"" at the shoulder. Some exceptions apply as listed in the bylaws. 55+ Age Restriction. (id:26472)
RE/MAX Vernon
4032a Lake Avenue
Peachland, British Columbia
Welcome to this pristine end-unit townhome located just one block from endless beach and lake enjoyment! This one level rancher home offers it all, from multiple outdoor living areas, tons of parking, and thoughtful updates throughout. Upon entry you are greeted by the open concept living room, with high ceilings and extensive windows for natural light. The living room features a gas fireplace, opening onto the dining area. The kitchen features large island, gas range, tons of built-ins, and a generous pantry. Exit the back door into your tranquil oasis, with lush landscaping, excellent privacy, and a large storage shed. The primary wing has a generous bedroom, large ensuite with tub and shower, and dual closets, and direct access to the backyard. There is another bedroom, full bathroom, and laundry finishing this wonderful floorplan. Out front there is another beautiful sitting area, which in combination in the backyard allow full sun or shade at any time of day. The single garage has a small work area, and there is space for four cars on the large, flat driveway. Located just minutes from Peachland’s shopping and amenities, and just one block to the lake. Book your showing today! (id:26472)
Sotheby's International Realty Canada
491 Terrace Drive
Coldstream, British Columbia
You have been waiting for this one. Nestled in the heart of Coldstream Valley Estates, this beautifully cared-for home exudes timeless charm and character. Built in 1980, it captures a warm, welcoming feel that’s often missing in newer builds. With all four spacious bedrooms thoughtfully located on the upper level, a rare and highly sought-after layout, this home is designed with families in mind. Natural light pours through generous windows, highlighting the home's unique personality and inviting ambiance. The main level offers a comfortable, flowing floor plan perfect for gathering. The home contains three full bathrooms, including one with a relaxing sauna, add a touch of everyday luxury. Whether you're enjoying peaceful mornings in the garden or cozy evenings inside, this home blends comfort and charm in one of Coldstream’s most desirable neighbourhoods. Take the virtual tour before viewing and emerse yourself in the character that this incredible home has to offer. This one really wont last long so act quickly and make this home yours! (id:26472)
RE/MAX Vernon
1929 97 Highway S Unit# 29
Westbank, British Columbia
Welcome to McDougall Creek Estates! This spacious 2 bed, 2 bath double-wide blends comfort, style, and the Okanagan lifestyle. Inside, you’ll find upgraded flooring, a refreshed kitchen with modern counters, and bright, open living spaces. Step outside to an expansive covered deck with mountain views, plus a huge private outdoor entertaining area complete with hot tub and gazebo. With a carport and driveways on both sides, parking is never an issue. Situated in a well-kept 45+ community close to golf, wineries, and all West Kelowna amenities. (id:26472)
Royal LePage Kelowna
186 Dewdney Crescent
Penticton, British Columbia
Welcome to this beautiful split-level home in a desirable, quiet neighborhood of well appointed homes just a 7 minute drive from downtown Penticton with its shops, market, beaches, recreation center and dining. At the heart of this home, the vaulted-ceiling living room with large windows feels bright and open, flowing into a spacious dining area and an Ellis Creek kitchen featuring S/S appliances, perfect for everyday living or entertaining. Upstairs, the primary bedroom with its own 4 pc ensuite is a true retreat, set on its own level with a private balcony offering peaceful lake views -- the perfect spot to end your day. Two additional bedrooms, two more bathrooms and a very large rec room ensures space for family or guests. The recreation room area with bath access the ground level via a sliding door, lending this space to a potential future conversion into an in-law o revenue suite. The enclosed sunroom provides year-round enjoyment, ideal for morning coffees, or simply relaxing. Outside, a fully fenced yard offers privacy and security for pets or play, while mature landscaping adds beauty and charm. Come view today! (id:26472)
Skaha Realty Group Inc.


