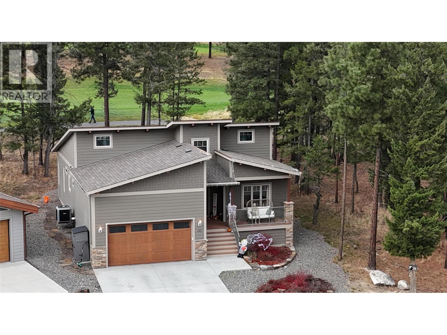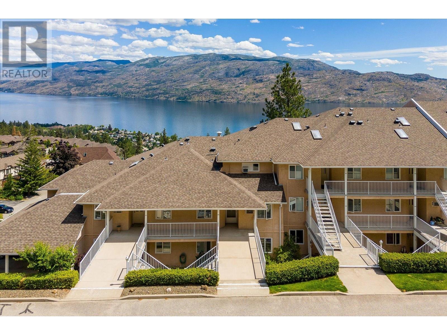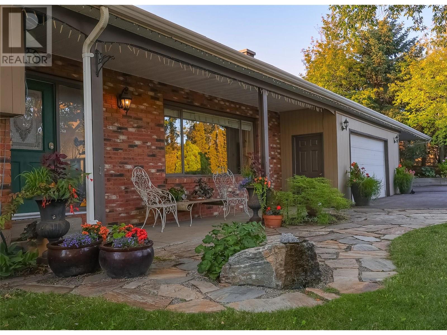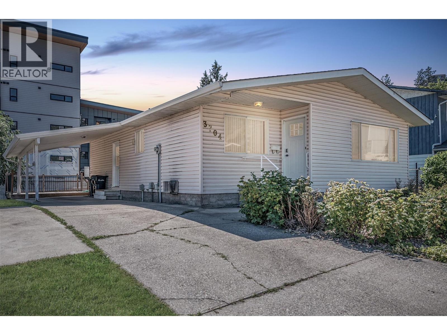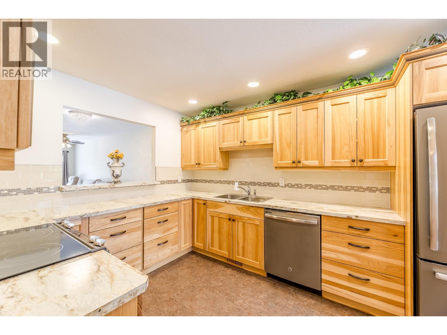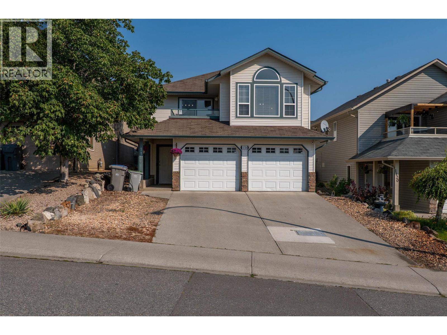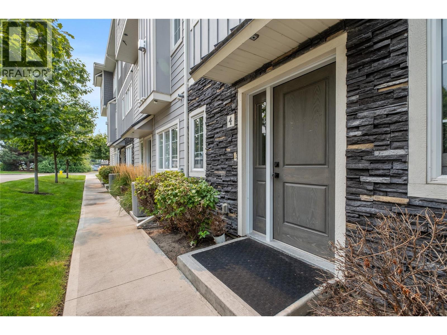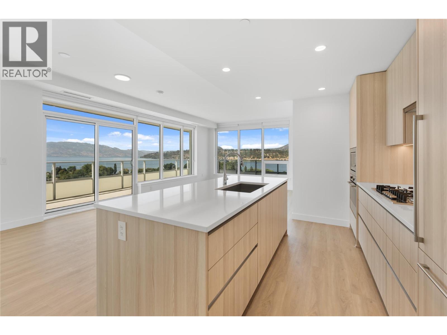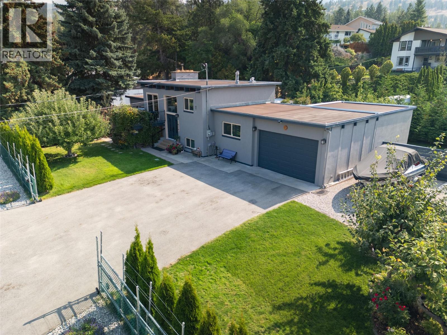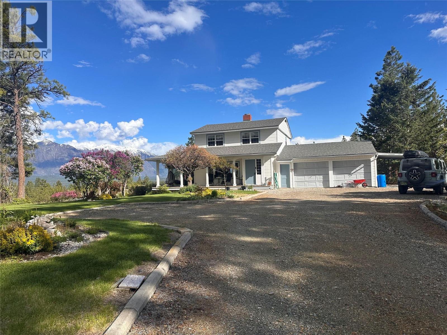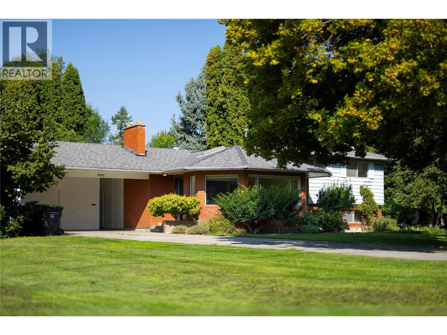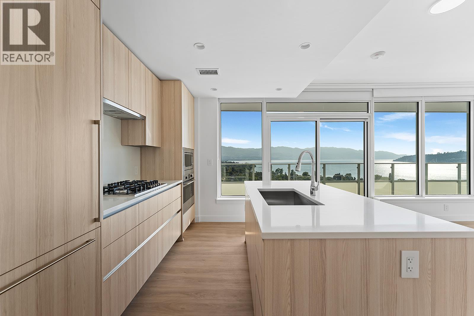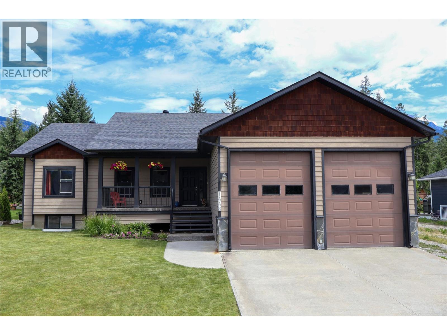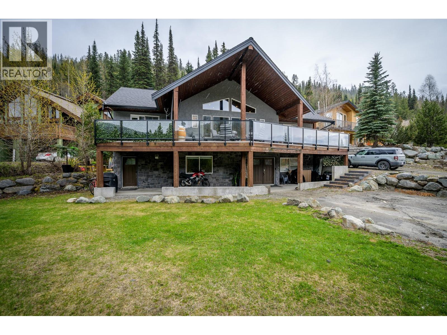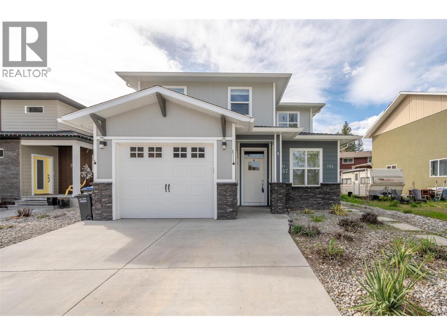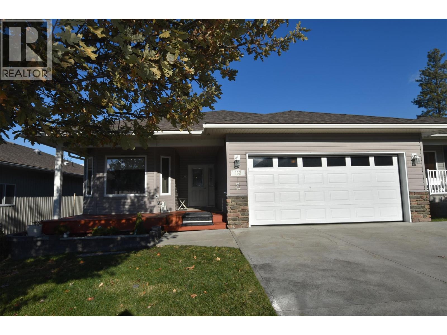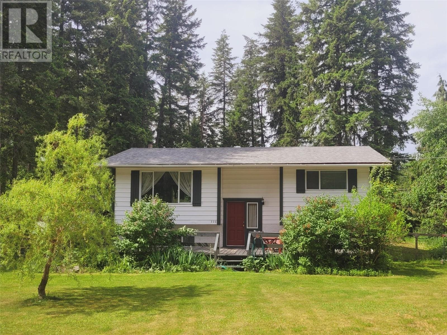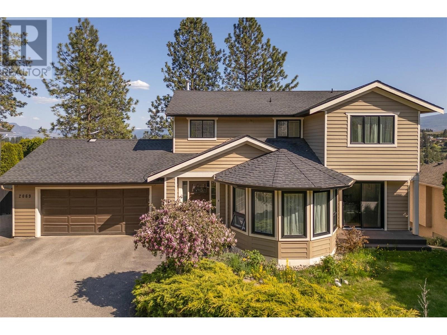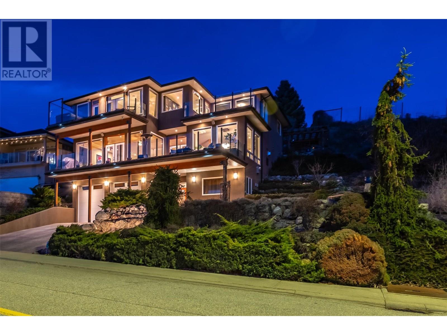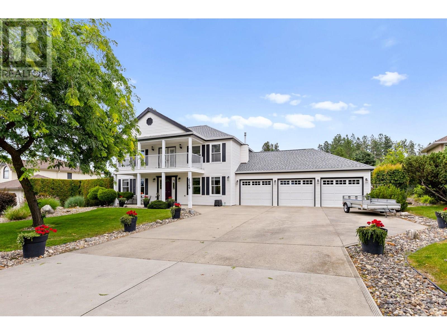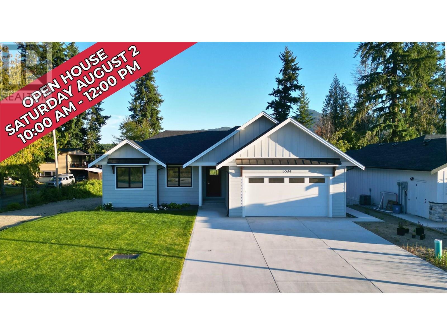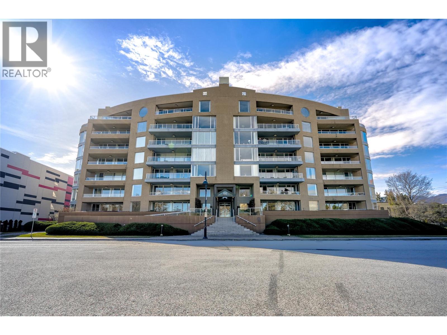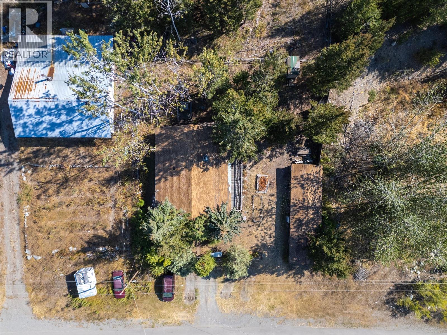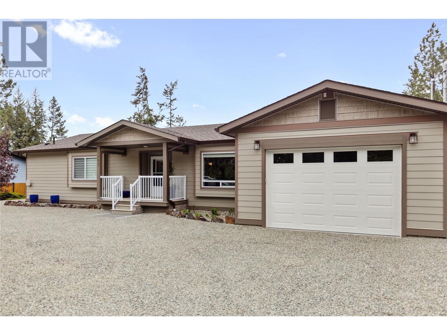Listings
145 The Whins
Cranbrook, British Columbia
Discover luxury and comfort in this stunning 4-bedroom, 3.5-bath home, perfectly designed for modern living. The open-concept main floor invites you in, showcasing a gourmet kitchen with gleaming granite countertops, a spacious island, a gas stove, and sleek stainless steel appliances. Relax by one of the two cozy gas fireplaces, or unwind in the master suite with a luxurious 5-piece ensuite. A secondary bedroom on the main floor also boasts its own private ensuite, offering convenience and privacy for guests or family. The finished basement, complete with a wet bar, is ideal for entertaining. Storage space abounds throughout the home and the double garage, making organization a breeze. Outside, enjoy stunning views as you back onto the pristine Wildstone Golf Course. This beautifully designed home offers everything you need and want! Schedule your viewing today! (id:26472)
RE/MAX Blue Sky Realty
4630a Ponderosa Drive Unit# 102
Peachland, British Columbia
Welcome to Chateaux on the Ridge, Peachland's premier boutique lifestyle community. Nestled just moments away from Pincushion Mountain, enjoy immediate access to hiking trails or a short drive to Hainle Vineyards Estate Winery for an afternoon tasting in the Okanagan sunshine. This 2 bed/2 bath executive townhome offers sweeping views of Lake Okanagan from an expansive covered patio. The open-concept interior seamlessly blends indoor and outdoor living, making al fresco entertaining a breeze! Extensively and tastefully updated, this townhome is perfect for all ages and stages, offering one-level living ideal for empty nesters, first-time home buyers, young families, or those seeking a lock-and-leave vacation property. On-site amenities include a clubhouse with a fitness/rec room, pool table, powder room, library, and a kitchen/lounge for private functions. Pet and rental-friendly (with restrictions), RV/boat parking, and visitor parking are also available. Located moments from Beach Ave, the vibrant heart of Peachland, where you can enjoy boutique shopping, weekly farmer's markets, first-class dining, and cafe culture. Launch your paddleboard or boat into the lake for a day of adventure on the water! Golf enthusiasts will be thrilled with the upcoming award-winning 9-hole Les Furber golf course, set to open as early as late 2025. Experience this quintessential lifestyle property firsthand—book your private showing today! (id:26472)
Stilhavn Real Estate Services
2351 Gallagher Road
Kelowna, British Columbia
*HOBBY FARM *GUEST SUITE * CHICKENS * VIEWS AND MORE !Check out this awesome Hobby farm in Black Mountain! This charming 4-bedroom, 2-bathroom home on 1.74 acres in Black Mountain offers the perfect blend of privacy and functionality. The well-kept property features fenced pastures, and a spacious barn with hay storage, 2 indoor stalls as well as outside shelters perfect for horses, goats or any other four legged farm friends. If you are into eggs you will love the secure chicken coop for your feathered buddies that has power and water. This home also includes raised garden beds, and numerous fruit trees for all those fresh smoothies and baking. Over 500 sqft separate office/suite provides an excellent space for a home business for those looking to work from home , OR use this space as a fantastic private guest suite OR use your creativity and let that space be anything you want ! Let your visitors , friends, or pesty in-laws have their own space and privacy with a 30 amp RV hookup also on the property . Conveniently located near schools, parks, golf, skiing and local amenities, this location is perfect! With its serene setting, ample outdoor space, versatile buildings, this property is perfect for anyone looking to enjoy country living with modern conveniences. Book your showing today ! (id:26472)
Engel & Volkers Okanagan
3704 40 Avenue
Vernon, British Columbia
This is the perfect home for a first time buyer or a young family. There are 3 bedrooms on the main floor so you can keep the kids close. The kitchen, bathroom and flooring on the main floor have been tastefully renovated and it is move in ready. There is an additional bedroom, full bathroom and huge recreation areas in the basement. With a cozy gas fireplace on each level, lots of storage and parking, this is a great place to call home. (id:26472)
RE/MAX Vernon
11121 Scott Street Unit# 10
Summerland, British Columbia
**PUBLIC OPEN HOUSE SAT SEPT 20TH FROM 1-2PM!** Wanting to downsize from a large home but don't want to squish into a small rancher? This accessible 3 bedroom, 2 bathroom home offers a thoughtful layout and stylish updates throughout. The kitchen features stunning hickory cabinets paired with stainless steel appliances, while the main floor boasts modern laminate flooring, a new energy-efficient patio door that leads to a new deck with sweeping views of Quinpool Green’s impeccably landscaped grounds, plus this unit has a newer AC unit for year-round comfort! The spacious primary suite includes a walk-through closet, and even has a 4-piece ensuite! Another large bedroom, and laundry completes the main floor! The lower level is equally impressive with a large rec room, a third bedroom, and a versatile storage and den or workshop space. A rare bonus: direct exterior access to the basement, making this unit truly one-of-a-kind. This full-basement home offers everything you need to simply unpack and enjoy. Quinpool Green is a well-managed 55+ community with beautifully kept grounds, one indoor cat approved, and a professionally managed strata, with monthly fee of $549.35. Don’t miss this exceptional opportunity—call today to book your private showing! (id:26472)
Parker Real Estate
1126 Raven Drive
Kamloops, British Columbia
This spacious family home in Batchelor Heights boasts 5 bedrooms, 3 bathrooms, and a bright open floor plan. The kitchen features shaker style cabinets, plenty of cupboard space, and a 4-piece appliance package. Enjoy city views from the private deck accessible through the formal dining area. The main floor includes a cozy living room with gas fireplace. The master bedroom offers a 3-piece ensuite and walk-in closet, along with 2 additional bedrooms and a full bathroom. The fully finished lower level includes 2 bedrooms, a rec room, and a laundry room inlaw suite (no permits) and excellent craftmanship throughout. Other highlights include central air, a 2-car garage, extra parking, and a fenced backyard astro turf lawn doesnt require mowing or watering and backing on to Grasslands , Provincial Park, Don't miss out on this fantastic opportunity to view this property. Contact the listing agent for a private showing. (id:26472)
Coldwell Banker Executives Realty (Kamloops)
644 Lequime Road Unit# 4
Kelowna, British Columbia
Welcome to 644 Lequime Rd. — great location for young families, professionals and investors. Unit 4 is bright, spacious 3-level townhouse in a family-friendly Kelowna neighbourhood. 4 beds, 4 baths, double garage with extra storage and both front and rear entry for convenience. On the main, enter a spacious foyer, a bedroom/office/space for your home based business, a powder room and a 2-car garage. On the 2nd level, you are greeted by open concept lay out: Living room with fireplace, Dining and kitchen with massive island, quartz countertops, modern cabinetry and lay out leaves enough room to move around — perfect for family meals or entertaining. On the 3rd level is your primary bedroom with en-suite and private balcony, 2 more bedrooms and a shared full bathroom. Additional highlights include: extra storage in the garage for your bikes etc, two Private patios, central vac, stainless steel premium brand appliances, a reception area on the 3rd level and laundry on the same floor as the 3 bedrooms, split bedroom lay out (for Primary) for more privacy. Steps to parks, church, elementary, secondary, middle school, transit, shopping, dining, 5-min walk to beach, Mission Creek trails, dog parks, and close to H2O Adventure + Fitness Centre. Strong rental and resale appeal; perfect move-in or turnkey investment. Book your showing! OPEN HOUSE SEP 13 | SAT | 11:00 am -3:00 pm (id:26472)
Century 21 Assurance Realty Ltd
238 Leon Avenue Unit# 1407
Kelowna, British Columbia
Welcome to Unit 1407 at Water Street by the Park. Kelowna’s most prestigious new address. This state of the art residence offers 3 bedrooms, 2 bathrooms, a versatile office/flex space, and a layout designed to capture the essence of luxury Okanagan living. From every window, take in iconic, panoramic views of the city skyline, Okanagan Lake, the William Bennett Bridge, and the surrounding mountains. Views that truly redefine what it means to live in Kelowna. No detail has been overlooked in this impeccably curated development. The gourmet kitchen is a showpiece, featuring top of the line Milano appliances seamlessly integrated behind sleek, modern cabinetry for a clean, minimalist aesthetic. Spa inspired bathrooms. Step out onto the expansive 500sq/ft wraparound deck and enjoy unmatched views in every direction. Two secure parking stalls are also included for added convenience. As a resident of Water Street by the Park, you'll have access to over 42,000 sq. ft. of exceptional resort style amenities: an outdoor pool, hot tubs, steam rooms, a cutting edge fitness and wellness centre, golf simulator, stylish social lounges, and more. All within a vibrant, pet friendly community just steps from Kelowna’s waterfront. Surrounded by award winning restaurants, boutique shops, and rich cultural attractions, this is an extraordinary opportunity to own an incredible property in Downtown Kelowna. (id:26472)
Real Broker B.c. Ltd
1618 Duncan Ave E Avenue
Penticton, British Columbia
Discover this charming and beautifully renovated single-family home nestled in the heart of Penticton, BC. Boasting timeless mid-century architecture, this inviting residence features warm, exposed beams, stunning clerestory windows that flood the space with natural light, and rich wood floors that create a cozy yet sophisticated ambiance. The spacious living and dining areas are perfect for gatherings and everyday comfort, complemented by a sleek, fully updated kitchen with modern appliances and stylish finishes. With four generous bedrooms and two rejuvenated bathrooms, there's plenty of space for family and guests.Step outside to enjoy the idyllic outdoor living areas: a charming front balcony ideal for morning coffee, covered decks and sun decks perfect for entertaining or relaxing, and multiple patios surrounded by lush gardens, vibrant fruit trees, and a delightful chicken coop. Unwind in the private hot tub or just enjoy your serene, sprawling backyard oasis—an ideal setting for outdoor hobbies, family fun, or quiet reflection.This spacious property offers ample parking, including plenty of room for RVs and boats, lane access, and a large, lush lot that provides privacy and tranquility. Located in a friendly, close-knit neighbourhood just minutes from schools, shopping, parks, and nature this home is the perfect sanctuary for creating lifelong memories. Embrace the best of outdoor and indoor living in this warm, inviting retreat—your dream home awaits. (id:26472)
Century 21 Amos Realty
4152 Elk Drive
Ta Ta Creek, British Columbia
4152 Elk Drive, Ta Ta Creek – Exceptional Acreage with Stunning Mountain Views This charming 3-bedroom, 1.5-bath residence is perfectly situated on 2.33 acres in the picturesque community of Ta Ta Creek. Boasting postcard-worthy views of the Rocky and Purcell Mountains, this home offers the perfect blend of rural tranquility and modern convenience. Inside, you’ll find a thoughtfully designed layout featuring a cozy wood stove and a bright sunroom, providing panoramic views from every window. The property includes a double garage, attached carport, four separate driveways, and ground-level basement access, offering versatility to suit your lifestyle needs. The meticulously landscaped grounds feature underground sprinklers in both the front and backyard, a fenced yard and garden protected by elk fencing, and a 30x30 detached shop with 12-foot-high sliding lockable doors, ideal for storage, workshop, or potential barn conversion. A newly installed gate on the rear end of the property provides additional access and highlights potential subdivision opportunities. Outdoor enthusiasts will appreciate direct access to Crown land across the highway, along with nearby back road trails perfect for hiking, quadding, or horseback riding. The property benefits from a deep 195-ft well tapping into a reliable aquifer, ensuring delicious, clean water year-round. This unique property combines privacy, practicality, and breathtaking scenery. Contact your REALTOR® today. REALTOR® owned. (id:26472)
RE/MAX Blue Sky Realty
3330 Jackson Court
Kelowna, British Columbia
Welcome to your ideal retreat in Southeast Kelowna! Tucked away on quiet Jackson Court near Hall Road, this charming 4-bedroom, 2-bathroom split-level home offers nearly 1,900 sq. ft. of inviting living space. Perfectly blending comfort and functionality, the property sits on a flat 0.45-acre lot with mature trees, manicured gardens, lush lawns, and a full in-ground irrigation system. The private, park-like yard feels like your own natural sanctuary and is just steps from the Mission Creek Greenway — a haven for hiking, biking, and exploring. Whether you’re looking to enjoy the outdoors at home or nearby, this location delivers. With plenty of room to grow, the property also offers exciting possibilities to add a carriage home or a large shop, giving you flexibility for future plans. This is a rare chance to own a spacious home on a generous lot in one of Kelowna’s most desirable rural communities. (id:26472)
Coldwell Banker Horizon Realty
1626 Water Street Unit# 2007
Kelowna, British Columbia
Set high above Okanagan Lake in the vibrant heart of downtown Kelowna, Unit 2007 at Water Street by the Park offers a truly elevated lifestyle. This 2-bedroom, 2-bathroom home showcases breathtaking lake, city, and mountain views through floor-to-ceiling windows that fill the space with natural light. The open layout connects the kitchen, dining, and living areas seamlessly—perfect for entertaining or everyday comfort. The chef-inspired kitchen features quartz countertops, full-size stainless steel appliances, soft-close cabinetry, and a large island for hosting family and friends. Step outside to your private oversized terrace and enjoy morning coffee or evening cocktails while soaking in panoramic views of the lakefront and downtown. Premium touches include wide-plank flooring, in-suite laundry, and energy-efficient climate control. This home also comes with two secure parking stalls, a rare convenience in the downtown core. Residents enjoy resort-style amenities including a year-round heated pool, hot tubs, sauna and steam rooms, a fully equipped fitness club with spin and yoga studios, co-working lounges, a private theatre, art studios, outdoor firepits, BBQ terraces, a dog run, and pet spa. All of this is just steps from the waterfront boardwalk, marina, City Park, and the best of Kelowna’s dining, cafés, and boutique shopping. Unit 2007 is your chance to embrace the Okanagan lifestyle at its finest. (id:26472)
Real Broker B.c. Ltd
1448 Hemlock Street
Golden, British Columbia
This exceptional 5-bedroom, 3-bathroom family home offers over 3,000 sq. ft. of beautifully designed living space on a generous 0.27-acre lot nestled in one of the area’s most sought-after and family-friendly neighborhoods. Outdoor lovers will feel right at home with parks, baseball diamonds, soccer fields, and world-class mountain biking trails just steps away. Take in breathtaking mountain views from every angle, and enjoy summer evenings on the expansive backyard deck, the perfect space to relax or entertain. Inside, you’re greeted by 9-foot ceilings throughout, with 12-foot vaulted ceiling in the living room. Wide 36-inch doorways add accessibility and openness, while Mirage roll-away screen doors let in the fresh breeze and keep pests out. The home is hardwired for a hot tub and a generator that powers the kitchen, storage room, and cozy gas fireplace, offering year-round comfort and peace of mind. The oversized 24' x 22' garage with over-height doors has room for all your gear, making it ideal for adventurers and hobbyists alike. Need more space or flexibility? The fully finished basement has a separate entrance and is already plumbed and powered for a kitchen giving you the option to add a suite for extended family, guests, or future rental potential. Don’t miss this rare opportunity to own a spacious, adventure-ready home in a quiet, welcoming neighborhood with views and amenities that truly elevate your lifestyle! (id:26472)
RE/MAX Of Golden
2401 Fairways Drive
Sun Peaks, British Columbia
Prime Mountain Views. This 3,167 sq ft SKI IN home is perfectly positioned in one of Sun Peaks’ most sought-after locations— a short walk to the village core, restaurants & shops while offering rare privacy and sweeping, unobstructed mountain views. Fully renovated in 2018, the home seamlessly blends modern alpine style with practical design. The main level features an open-concept layout with soaring vaulted ceilings, expansive windows that flood the space with natural light, and a stunning stone fireplace as the focal point. The chef-inspired kitchen boasts high-end appliances and elegant finishes—ideal for entertaining. Offering 5 bedrooms and 5 bathrooms, the home includes a fully self-contained 2-bedroom basement suite with private entrance & laundry (currently rented at $2,500/mo), plus a bonus 1-bedroom in-law suite(currently renting at $2,000/mo—providing flexible living options or excellent rental income potential. Key Features: 3 fireplaces In-floor heating in all tiled areas Abundant natural light throughout Private, fenced backyard & bonus back garden space on the mountain side Large, covered patio great for taking in the breathtaking views or entertaining Secure storage for skis & bikes Private Hot tub off the Master Bedroom Extensive list of premium inclusions available on request Whether you're looking for a full-time residence, vacation retreat, or investment opportunity, this is a rare chance to own one of Sun Peaks’ most impressive standalone homes. (id:26472)
RE/MAX Real Estate (Kamloops)
9457 Alder Street
Summerland, British Columbia
PRICED BELOW RECENT APPRAISAL and ASSESSED VALUE! QUICK POSSESSION AVAILABLE! Amazing 4 bed, 4 bath home with suite! The main 3 bed, 2.5 bath residence has an OPEN CONCEPT living/dining/kitchen space with natural and level walk out to the FULLY FENCED backyard. Completing this floor with an additional den, 2 pce bathroom, garage, and ample storage space throughout including a crawl space. Upstairs the main part of the home has 3 large bedrooms. Generous size main bedroom with a PRIVATE en-suite bath and closet space. The laundry is conveniently located on the same floor as the 2 additional bedrooms along with another 4 pce bathroom. Separate entrance to the self contained, 1 bed, 1 bath suite with their own private patio/yard and storage space. Approximately 4 car driveway outside plus street parking on top of the GARAGE parking. Located nearby trails for hiking/biking; Unisys international school; and minutes to Giants Head Elementary, Summerland Secondary, downtown Summerland, and Bottleneck Drive. Ideal for investors - short/long term rentals! By appointment only. Measurements are approx only - buyer to verify if important. New paint color will differ from photos (soft white). (id:26472)
RE/MAX Orchard Country
2100 13th Street S Unit# 132
Cranbrook, British Columbia
Welcome home to Cranbrook's finest gated community, Orchard Park Estates! This beautiful executive home features gleaming hardwood and travertine tile flooring. The open kitchen features a large walk in closet, and stainless appliances complete with a gas stove. The master bedroom boasts a 5 piece ensuite and large walk-in closet. The garden doors off the dining area lead to a large covered sundeck. Downstairs has 9 foot ceilings and large bright windows. With 2 + 1 bedrooms and 2.5 bath, main floor laundry, 24 x 20 attached garage. The strata fee covers snow removal and yard maintenance. All the appliances are included. (id:26472)
RE/MAX Blue Sky Realty
333 Dutch Lake Road
Clearwater, British Columbia
Beautifully updated 3+ bed, 2 bath home with wired shop on fully fenced yard in the desirable Dutch Lake subdivision. Located on a quiet, no-thru road only 2 blocks from the lake and with miles of hiking trails at your doorstep! Major updates throughout, including full electrical & plumbing upgrade, new windows, remodelled kitchen & bathroom, & recent roof replacement. Spacious open concept living, with 2 big beds and full bath upstairs, and a bright dining area that opens onto a 10'x23' sundeck overlooking the private back yard. Oversized windows let in lots of natural light to the fully finished basement. Downstairs there is a large rec room with WETT certified wood stove, a 3rd bedroom, 3 piece bath, laundry, and large office space that could easily be a 4th bedroom. The 16x12 detached workshop is wired and insulated with 8ft double door access, there is a lockable storage shed with attached wood shed and a second 10'x28' sundeck out front. A nice mix of open lawn, established flower gardens, fire pit, fenced veggie garden and even some mature evergreens for added privacy. Hassle free city water & the septic was pumped in 2023. Vendor financing available! Quick possession possible! Come take a look! Please contact the listing agent for more information and to schedule your own private viewing. (id:26472)
RE/MAX Integrity Realty
2069 Horizon Drive
West Kelowna, British Columbia
Okanagan Luxury with Unforgettable Views at 2069 Horizon Drive Elevated on a quiet hillside in one of West Kelowna’s most sought-after neighbourhoods, this striking 5-bedroom, 4-bathroom home is where high-end finish meets effortless family living. With more than 3,400 sq ft of beautifully updated space, every inch of this residence has been designed for comfort, function, and wow factor. The main level greets you with dramatic ceilings, rich natural light, and an entertainer’s dream kitchen outfitted with quartz countertops, premium stainless steel appliances, and contemporary finishes. The open-concept design flows seamlessly onto a spacious view deck—your front-row seat to spectacular valley and mountain vistas. Whether you're sipping morning coffee or toasting sunset dinners, this is where memories are made. Upstairs, the primary suite is a sanctuary with a spa-style ensuite and walk-in closet, while additional bedrooms offer generous space for family or guests. The finished walk-out basement adds another layer of flexibility with room for teens, in-laws, a gym, or future suite potential. Step outside and discover a private, professionally landscaped yard with multiple patios and serene outdoor nooks—perfect for soaking up the Okanagan lifestyle. Located just minutes from top-rated schools, parks, beaches, shopping, and award-winning wineries, this is the total package. Stylish, spacious, and perfectly located—2069 Horizon Drive delivers exceptional value in one of the region’s most desirable pockets. Ask your agent for the full list of recent upgrades and book your private showing today. (id:26472)
Royal LePage Kelowna
3992 Finnerty Road
Penticton, British Columbia
Exceptional architecturally-designed home boasting flawless craftsmanship and designed for optimum enjoyment of the Okanagan lifestyle. This incredible home features high quality finishings throughout, climate controlled wine room, heated driveway and in-floor heat on the lower level and all bathrooms, Brazilian cherry hardwood and tile throughout, custom reclaimed cedar staircases, strategically placed high capacity elevator for easy access to all levels, built-in sound system, and a double oversize garage with lift that accommodates four cars. This custom built five bedroom and six bathroom masterpiece has four bedrooms on the upper level with an amazing primary suite, incredible four piece ensuite with tiled steam shower, electric fireplace, custom walk-in closet, and a beautiful deck with hot tub, the best office for working from home with access to the second upper deck, guest bedroom with a four piece ensuite, and a four piece main bath. The concrete decks all boast incredible views of Skaha Lake. The stunning kitchen on the main level is accompanied by a butler’s pantry, massive island, adjacent bright and sun-filled living and dining areas, and the media room for those late night movies, oversized covered deck for entertaining, and an outdoor kitchen. You will be impressed by the waterfall feature, extensive landscaping and under ground irrigation throughout. Quietly located all within walking distance to Skaha Lake, Beach, and restaurants! (id:26472)
RE/MAX Penticton Realty
4349 Takla Road
Kelowna, British Columbia
Welcome to this rare opportunity in Southeast Kelowna—where homes on this coveted street seldom come available! Situated on a pristine 0.56-acre lot, this beautifully maintained 5-bedroom, 4-bathroom family residence offers the perfect blend of tranquility and convenience. Enjoy abundant natural light throughout, a spacious triple garage, RV parking, and an in-ground saltwater pool ideal for Okanagan summers. Just 10 minutes from town, this home is surrounded by picturesque farms and orchards and offers quick access to hiking and biking trails, creating a true rural-meets-recreation lifestyle. A must-see for discerning buyers seeking privacy, space, and proximity to nature. (id:26472)
Royal LePage Kelowna
3534 16 Avenue Ne
Salmon Arm, British Columbia
Brand New 4-bedroom, 3-bathroom home in Salmon Arm's desirable Lambs Hill subdivision. The open-concept main floor features a bright living area, a modern kitchen with stylish cabinetry, and three spacious bedrooms, including a primary suite with an ensuite bath and walk-in closet. Step out onto the covered deck, ideal for year-round outdoor entertaining or relax by the fireplace in the cozy living room with lots of natural light. The walkout basement features a bedroom, bathroom, rec room, and pool/theatre room as well as lots of storage space. Enjoy easy access to the backyard from the basement. Nestled in a family-friendly community close to schools, parks, and amenities, this home offers both comfort and the opportunity to put in your own touches to create your perfect living space. (id:26472)
Homelife Salmon Arm Realty.com
86 Lakeshore Drive E Unit# 304
Penticton, British Columbia
This extensively renovated 1,744-square-foot condominium offers an exceptional opportunity to enjoy luxury living in one of Penticton’s most sought-after buildings. The spacious interior is complemented by a beautifully updated kitchen, featuring high-end Miele appliances, including a gas range, beverage fridge, and quartz countertops. Renovations extend to the bathrooms, and the family room showcases built-in millwork along with two fireplaces, providing both comfort and style. The residence offers three decks, allowing for views of Okanagan Lake and the surrounding mountains. The generously proportioned primary bedroom is connected to two of these decks, providing ideal spaces for enjoying both sunrise and sunset. The ensuite bathroom has been upgraded with a glass and tile walk-in shower, while the second bedroom offers versatility as either a guest room or an office. In addition to the elegant living spaces, this property includes two secure parking spots and a storage locker. Its prime location at 86 Lakeshore Drive, Unit 304, places it in close proximity to Okanagan Lake, Gyro Park, and the vibrant downtown area, which offers a range of shops, restaurants, and the local farmers' market. The building, reserved for residents aged 55 and over, maintains a pet-free and rental-free environment, contributing to its peaceful and well-established social atmosphere. (id:26472)
Chamberlain Property Group
4208 North Road
Ashcroft, British Columbia
Have you been searching for a log home? This 2-bedroom, 1-bathroom property on North Road between Ashcroft and Logan Lake offers the chance to restore a solidly built log home into something truly special. The home features community water, a septic system, and a WETT-certified wood stove for efficient heating. While the property does need some updates inside and the yard would benefit from being cleared, the strong bones and timeless log construction make this an excellent opportunity for the right buyer. Set in a semi-rural location, you’ll enjoy the feeling of being out of town while still having a neighbour nearby. With some vision and care, this could become a cozy year-round residence or a peaceful country retreat. (id:26472)
Exp Realty (Kamloops)
4897 Lodgepole Road
Barriere, British Columbia
Discover comfort and convenience in this beautifully maintained 1,344 SqFt home on a serene 0.50 acre oasis. Featuring an inviting open floor plan and a chef’s kitchen with ample cupboard and counter space, this home is perfect for entertaining. Enjoy seamless indoor-outdoor living with French doors leading to a 12’ x 26’ covered composite deck and an adjacent uncovered deck, plus a luxurious hot tub. Each bedroom has an ensuite, with the main boasting its own laundry room. The property includes a 24’ x 20’ heated garage, lush landscaping with mature fruit trees, a thriving garden, and a wrap-around drive for easy access. Nestled at the end of a no-through road, this gem backs onto farmland, offering privacy and tranquility. (id:26472)
Royal LePage Westwin (Barriere)


