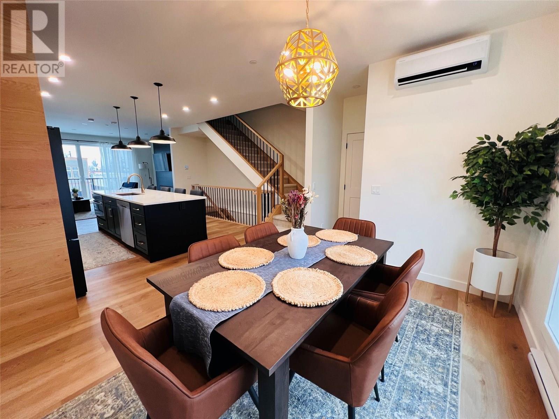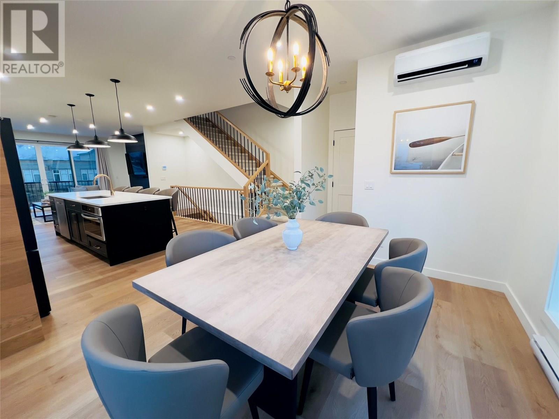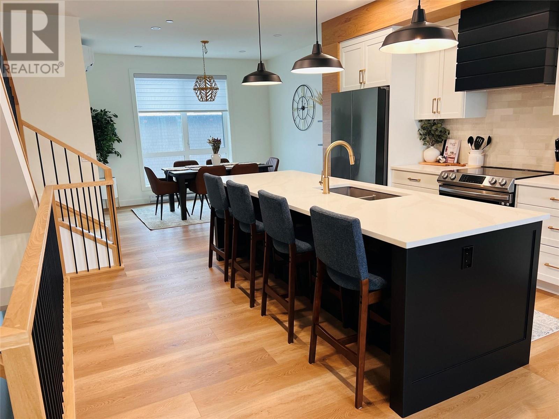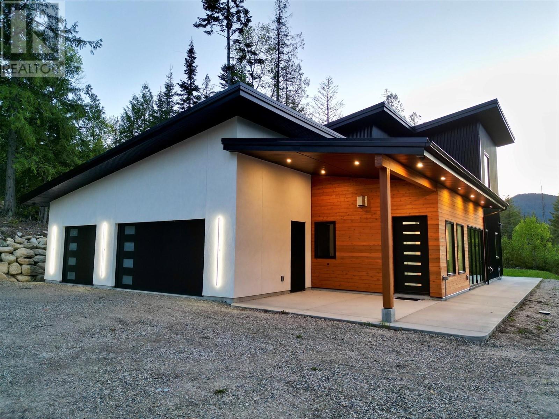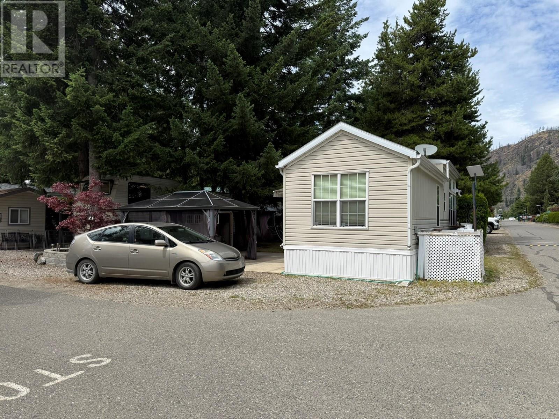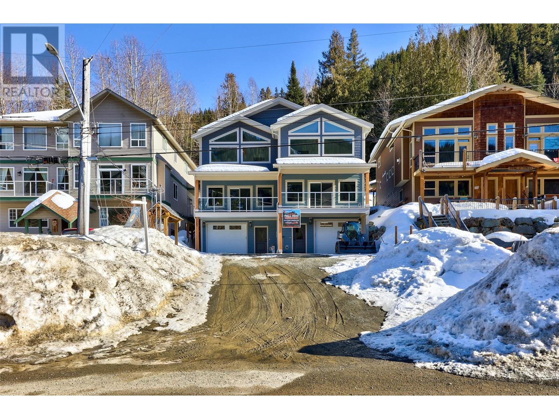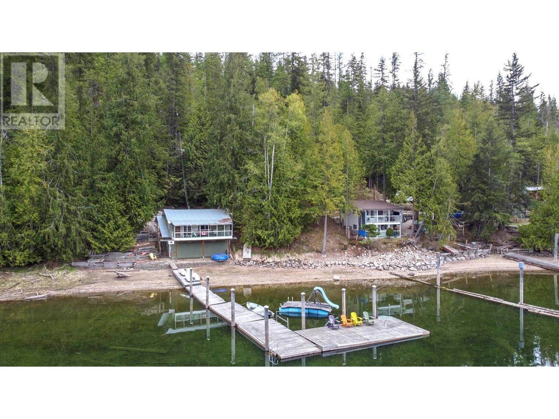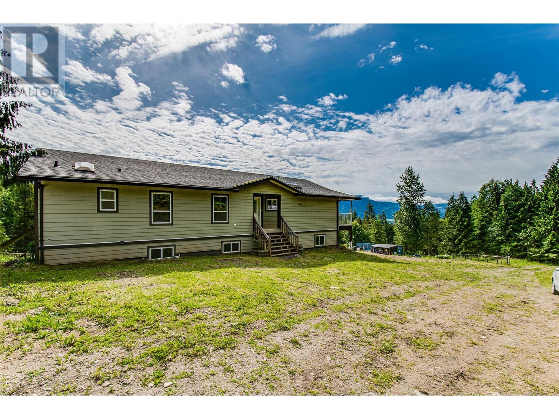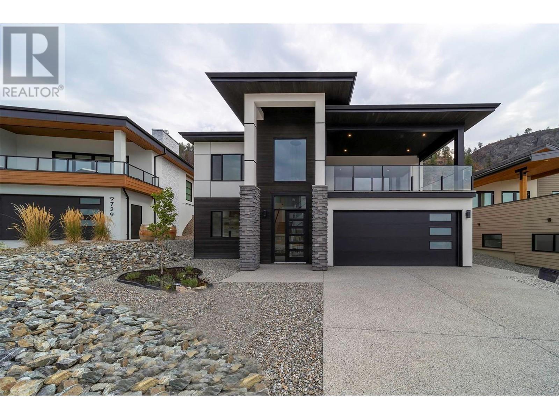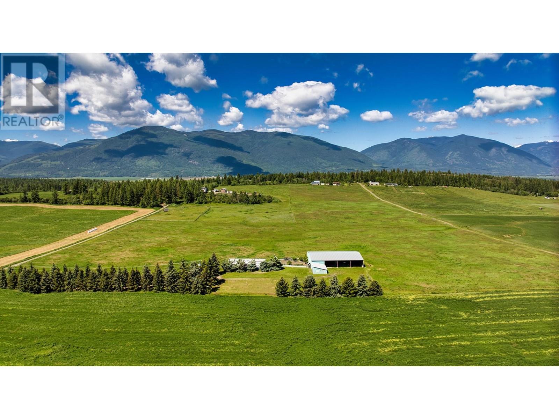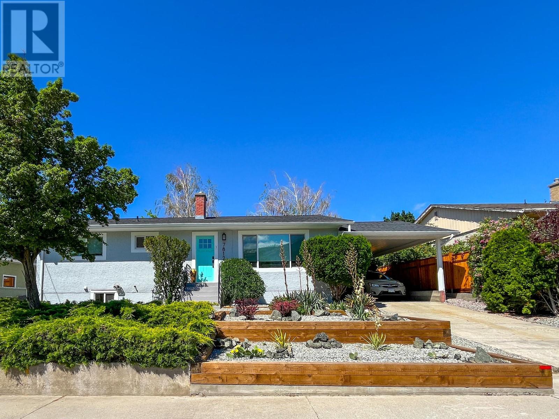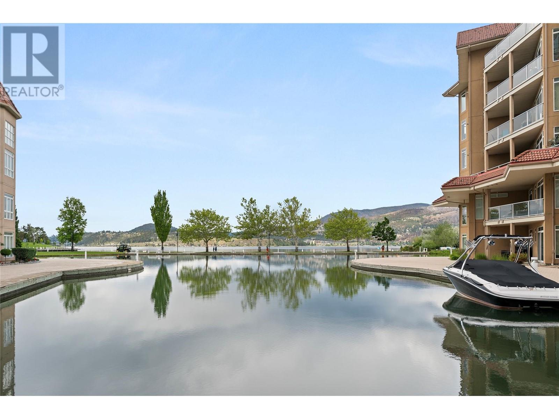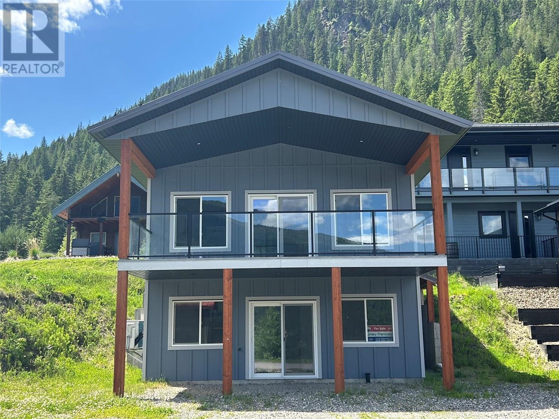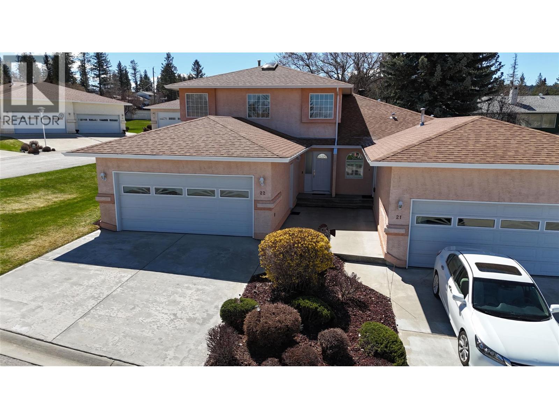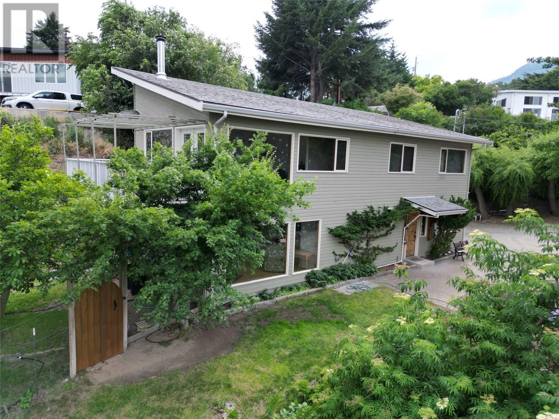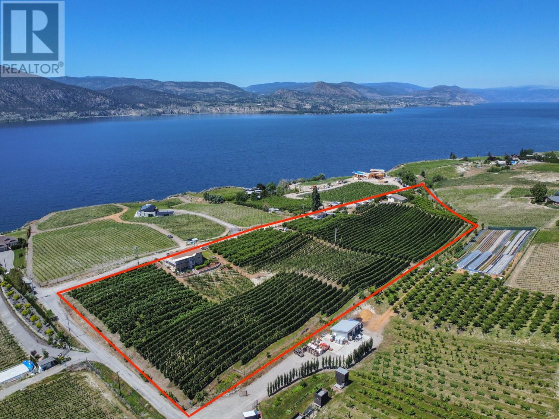Listings
12355 Brown Creek Road
Grand Forks, British Columbia
Visit REALTOR website for additional information. Very PRIVATE *24 Plus Acres *Energy & Mines Permitted Working Gravel Pit & working Equipment *Zoned Other-Business & Rural Residential *Work Shop *HUGE BUSINESS OPPORTUNITY *Several rock types & gravel *Approved crushing w/ new standards *Vaulted ceilings *Amazing stained glass windows *Skylights *Covered deck *Luxury kitchen & pantry *Bright living room w/ huge windows *Study *Main floor family room or optional master bedroom *Large loft family room *Covered bridge to outdoor patio & fire pit *Amazing natural light in the home *Spacious living areas *Main floor laundry & 4pc bath *2 Loft bedrooms *Heated work shop *Large storage shed/carport *2012 Hitachi Excavator *1987 Kenworth dump truck *Natural stone retaining walls *RV parking *Small waterfall. (id:26472)
Pg Direct Realty Ltd.
510 14th Street Unit# 403
Invermere, British Columbia
Discover lakeside luxury at Vista Heights, an exclusive enclave of eleven townhomes where modern design meets ultimate convenience—right in the heart of downtown Invermere, just steps from the water. Each home boasts a private rooftop patio with panoramic mountain and lake views, perfect for relaxation or entertaining. In the new phase, enjoy an expansive, double-length garage designed to fit two medium-sized vehicles or even a boat, complete with additional under-stair storage for all your gear. Step inside to a welcoming second level with an open-concept kitchen, dining, and living area anchored by a cozy fireplace. Elevate your lifestyle on the versatile fourth level, where you can add an extra bedroom—maximizing your investment—or create a custom mini-bar lounge. Already equipped with a mini-bar, this space is ideal for sipping morning coffee at sunrise, soaking up the midday sun, or unwinding with a sunset cocktail. Situated within walking distance of dining, beaches, and much more—and just a short drive to world-class golf and skiing—Vista Heights promises carefree living in a lakeside setting. With no rental restrictions, it’s more than just a home; it’s a luxurious, worry-free lifestyle. Don’t miss your chance to be part of the first phase of ownership in this exceptional community. Welcome to the life you’ve envisioned. (id:26472)
Royal LePage Rockies West
510 14th Street Unit# 404
Invermere, British Columbia
Discover lakeside luxury at Vista Heights, an exclusive enclave of eleven townhomes where modern design meets ultimate convenience—right in the heart of downtown Invermere, just steps from the water. Each home boasts a private rooftop patio with panoramic mountain and lake views, perfect for relaxation or entertaining. In the new phase, enjoy an expansive, double-length garage designed to fit two medium-sized vehicles or even a boat, complete with additional under-stair storage for all your gear. Step inside to a welcoming second level with an open-concept kitchen, dining, and living area anchored by a cozy fireplace. Elevate your lifestyle on the versatile fourth level, where you can add an extra bedroom—maximizing your investment—or create a custom mini-bar lounge. Already equipped with a mini-bar, this space is ideal for sipping morning coffee at sunrise, soaking up the midday sun, or unwinding with a sunset cocktail. Situated within walking distance of dining, beaches, and much more—and just a short drive to world-class golf and skiing—Vista Heights promises carefree living in a lakeside setting. With no rental restrictions, it’s more than just a home; it’s a luxurious, worry-free lifestyle. Don’t miss your chance to be part of the first phase of ownership in this exceptional community. Welcome to the life you’ve envisioned. (id:26472)
Royal LePage Rockies West
510 14th Street Unit# 402
Invermere, British Columbia
Discover lakeside luxury at Vista Heights, an exclusive enclave of eleven townhomes where modern design meets ultimate convenience—right in the heart of downtown Invermere, just steps from the water. Each home boasts a private rooftop patio with panoramic mountain and lake views, perfect for relaxation or entertaining. In the new phase, enjoy an expansive, double-length garage designed to fit two medium-sized vehicles or even a boat, complete with additional under-stair storage for all your gear. Step inside to a welcoming second level with an open-concept kitchen, dining, and living area anchored by a cozy fireplace. Elevate your lifestyle on the versatile fourth level, where you can add an extra bedroom—maximizing your investment—or create a custom mini-bar lounge. Already equipped with a mini-bar, this space is ideal for sipping morning coffee at sunrise, soaking up the midday sun, or unwinding with a sunset cocktail. Situated within walking distance of dining, beaches, and much more—and just a short drive to world-class golf and skiing—Vista Heights promises carefree living in a lakeside setting. With no rental restrictions, it’s more than just a home; it’s a luxurious, worry-free lifestyle. Don’t miss your chance to be part of the first phase of ownership in this exceptional community. Welcome to the life you’ve envisioned. (id:26472)
Royal LePage Rockies West
510 14th Street Unit# 406
Invermere, British Columbia
Discover lakeside luxury at Vista Heights, an exclusive enclave of eleven townhomes where modern design meets ultimate convenience—right in the heart of downtown Invermere, just steps from the water. Each home boasts a private rooftop patio with panoramic mountain and lake views, perfect for relaxation or entertaining. In the new phase, enjoy an expansive, double-length garage designed to fit two medium-sized vehicles or even a boat, complete with additional under-stair storage for all your gear. Step inside to a welcoming second level with an open-concept kitchen, dining, and living area anchored by a cozy fireplace. Elevate your lifestyle on the versatile fourth level, where you can add an extra bedroom—maximizing your investment—or create a custom mini-bar lounge. Already equipped with a mini-bar, this space is ideal for sipping morning coffee at sunrise, soaking up the midday sun, or unwinding with a sunset cocktail. Situated within walking distance of dining, beaches, and much more—and just a short drive to world-class golf and skiing—Vista Heights promises carefree living in a lakeside setting. With no rental restrictions, it’s more than just a home; it’s a luxurious, worry-free lifestyle. Don’t miss your chance to be part of the first phase of ownership in this exceptional community. Welcome to the life you’ve envisioned. (id:26472)
Royal LePage Rockies West
510 14th Street Unit# 405
Invermere, British Columbia
Discover lakeside luxury at Vista Heights, an exclusive enclave of eleven townhomes where modern design meets ultimate convenience—right in the heart of downtown Invermere, just steps from the water. Each home boasts a private rooftop patio with panoramic mountain and lake views, perfect for relaxation or entertaining. In the new phase, enjoy an expansive, double-length garage designed to fit two medium-sized vehicles or even a boat, complete with additional under-stair storage for all your gear. Step inside to a welcoming second level with an open-concept kitchen, dining, and living area anchored by a cozy fireplace. Elevate your lifestyle on the versatile fourth level, where you can add an extra bedroom—maximizing your investment—or create a custom mini-bar lounge. Already equipped with a mini-bar, this space is ideal for sipping morning coffee at sunrise, soaking up the midday sun, or unwinding with a sunset cocktail. Situated within walking distance of dining, beaches, and much more—and just a short drive to world-class golf and skiing—Vista Heights promises carefree living in a lakeside setting. With no rental restrictions, it’s more than just a home; it’s a luxurious, worry-free lifestyle. Don’t miss your chance to be part of the first phase of ownership in this exceptional community. Welcome to the life you’ve envisioned. (id:26472)
Royal LePage Rockies West
723 Hendryx Street
Nelson, British Columbia
Experience the of heritage charm and modern elegance in this captivating Nelson home. Step into the newly renovated main floor, where a gourmet kitchen, spacious living area, and elegant dining space await, perfect for entertaining or quiet evenings in. A freshly updated washroom adds convenience and sophistication. This home offers three bedrooms and two bathrooms, providing ample space for relaxation and rejuvenation. Additionally, a legal one bedroom one bathroom loft suite with separate laundry access presents endless possibilities for guests or rental income. Nestled on a triple corner lot, the property features a picturesque garden space with stunning views of downtown Nelson, Kootenay Lake, and Elephant Mountain. Relax on the covered patio with a cozy swing set and raised garden beds, creating the perfect outdoor retreat. With modern heating upgrades, including a new furnace, hot water on demand, and updated windows, this home ensures comfort and efficiency year-round. The basement offers abundant dry storage space for your convenience. Don't miss your chance to own a piece of Nelson's history while enjoying all the luxuries of contemporary living. Embrace the West Kootenay lifestyle in this enchanting heritage home. Schedule your viewing today and make your dream home a reality! (id:26472)
Fair Realty (Nelson)
1350 Kai Road
Nelson, British Columbia
Welcome to 1350 Kai Road, a stunning custom-built home completed in 2023, located above Osprey Heights in Nelson, BC. This modern, private sanctuary offers breathtaking mountain vistas and unparalleled privacy, all while being just a short drive from the vibrant community of Nelson. Nestled on a 1.055-acre lot, the home blends contemporary design with luxurious features, making it a true masterpiece. With 3 spacious bedrooms, each featuring its own walk-in closet and ensuite bathroom, the home offers both comfort and style. The open-concept living and kitchen area is perfect for entertaining, with large windows framing panoramic mountain views. A gorgeous waterfall island with a wine fridge, high-end appliances, and beautiful white cabinetry creates a sophisticated culinary space, complemented by a separate pantry room for added convenience. Solid surface countertops and engineered white oak flooring add to the elegance, while custom metal railings enhance the modern aesthetic throughout. To ensure year-round comfort, the home is equipped with in-floor heating, a gas fireplace, and mini-splits for additional warmth. A 3-car heated garage and a backup generator provide practicality, while the lush outdoor space offers room to relax and enjoy the surrounding beauty. This exceptional home combines convenience, style, and nature in a one-of-a-kind package. Ready for quick possession! (id:26472)
Fair Realty (Nelson)
3980 Squilax Anglemont Road Unit# 50
Scotch Creek, British Columbia
Beautiful 2 bedroom Park Model in the coveted, high end RV Park of Caravans West. Park Model has lots of large windows with brand new up/down blinds installed. Flat top stove/oven, dishwasher, Microwave. Plumbing is in hall closet for washer/dryer, but washroom/shower/laundry is right across the road. Double remote control awnings installed for shade. Park Model has outside furnace/AC unit for quite heat/cooling within Park model. Carpet/Laminate flooring, Tub/Shower in bathroom. Large 41.5×60 foot lot with several mature trees. Beautiful garden with in yard with a Japanese Maple as the center piece. Large garden on the front of property with another Japanese Maple. Large Hard topped gazebo. Caravans West offers year round enjoyment with many amenities. 2 Pools and Hot Tubs, 2 Clubhouses, Tennis and Pickleball, Spray Park, Playground, Fire Pits and a nice Beach Area. Annual fees for 2025 are $3961.24 and includes $700 of your property taxes. This is an undivided interest titled property so traditional financing is not available. Gated Community so appointments are required. VACANT so QUICK POSSESSION is available (id:26472)
RE/MAX Shuswap Realty
1365 Burfield Drive
Sun Peaks, British Columbia
Welcome to your ski-in, shuttle out home on Sun Peaks family oriented cul-de-sac! This wonderful layout features 4 bedrooms in the main home plus legal suite & 1 car garage, providing plenty of space for everyone & income opportunity. Enter off your garage to dual closets providing ample storage for gear. The Open concept main floor with executive kitchen, beautiful quartz countertops tile back splash, a central island for entertaining, spacious dining area, floor to ceiling fireplace, powder room, bedroom & backyard & ski hill access! Ski in and cozy up by the warm propane fireplace while you watch the snow fall outside. Upstairs you'll find the remaining 3 bedrooms, 2 bathrooms and laundry. The primary suite features 2 closets, spacious ensuite with double vanity, quartz counters, heated floors & tiled shower. The zero maintenance exterior is built with durable finishes, constructed by award-winning Meranti Developments, Sun Peaks' longest-standing local builder. (id:26472)
Exp Realty (Kamloops)
3602 Mabel Lake Road Unit# 5
Lumby, British Columbia
Prime location on one of the Okanagan's premier lakes. This rustic little cabin will take you back to your own childhood at the lake. With plenty of charm, this cabin has an open floor plan with functional kitchen, living room and eating area, and a full width deck overlooking the lake. Your need for sleeping space is accommodated by the 2 bedrooms in the cabin and/or a detached “bunky” for the kids that is also perfect for additional family or the guests you’re sure to get (one single and one double bed). This prime location is right on the lakefront with a westerly view and amazing sunsets. There is ample beach and docks for summer fun and boat tie-up. Fishing, boating, kayaking, swimming, ATV and dirt-biking, snowmobiling and winter sports just out the back door; this is truly a year-round playground! You can snow mobile right from the cabin when conditions are right! This property is a Crown Lease (10 year cycle) with the latest renewal completed in 2018 and an annual fee payable. The 2025 lease payment is $16,059.00. Located just south of the Provincial Park and only 1 hour from Vernon. The subject and neighbouring cabins enjoy a shared roadway access with security gate. Plenty of parking on the property and good storage in the “basement” with opening bay doors, and a solid detached shed adjacent to the driveway. Share the enjoyment of this cabin with a group purchase or multi-family ownership or make it your own summer hide-a-way. (id:26472)
RE/MAX Vernon
1462 Rocky Point Drive
Kelowna, British Columbia
GST INCLUDED.... A unique opportunity in the prestigious Wilden neighbourhood, this custom built 2019 show home of the year from award winning builder Fawdry Homes will take your breath away w/sweeping 180 degree views of the Okanagan Lake + mountains. Truly designed for entertaining, this 4 bedroom + den modern home offers an open main flr plan w/2 stories of great room windows framing the amazing views opening into the covered patio area merging into the meticulously maintained low maintenance rear yard. Main flor features inc: a large kitchen w/over-sized Wolf gas range, panel Sub-Zero fridge/freezer, pantry/mudroom w/tons of storage, wet bar w/beverage fridge, 2 storey linear gas fireplace, spacious great room, 3 piece bath + office/future bdrm. Upper flr offers a lg primary suite w/built-in custom bed, his/her walk-in closet, a spacious ensuite w/lg soaker tub + curbless tiled shower, left style TV area, wet bar, 1/2 bath + the lg covered deck to soak in the sweeping views. Bsmt offers 2 full bedrooms, a 3 piece bathroom, wet bar/kitchen area however with the open design + lg windows, the potential for additional bedrooms. Basement also offers a separate grade to basement level entrance which would all for a possible suite. Other features include a 3 car garage, advanced heating/cooling system, underground sprinklers, solar panel system, full central vacuum w/hidden hose attachments + full security/camera system. Full New Home Warranty. Potential for a pool. (id:26472)
Oakwyn Realty Okanagan
1367 Burfield Drive
Sun Peaks, British Columbia
Welcome to your ski-in, shuttle out home on Sun Peaks' family oriented cul-de-sac! Designed for the active family in mind it features 4 bedrooms, 3 bathrooms, a heated workshop & 2 car garage, providing plenty of space for everyone! Enter off your garage to dual closets providing ample storage for gear and enjoy a heated workshop to store and maintain. The open concept main floor with executive kitchen is complete beautiful quartz countertops, tile back splash, a central island for entertaining & gas stove. A spacious dining area, floor to ceiling fireplace, powder room, bedroom & backyard & ski hill access complete this floor! Ski in and cozy up by the warm propane fireplace while you watch the snow fall outside. Upstairs you'll find the remaining 3 bedrooms, 2 bathrooms & laundry. The primary suite features 2 closets, spacious ensuite with double vanity, quartz counters & tiled shower. The zero maintenance exterior is built with durable finishes. GST applicable (id:26472)
Exp Realty (Kamloops)
31 Violet Road
Grindrod, British Columbia
Listed below current Assessed Value! This very private, sub dividable 18.4 acres, is just minutes away from Larch Hills cross country Ski area, and a twenty-minute paved drive to Salmon Arm or Enderby. The 3200 Sq Ft 2 X 6 framed modular built home sits on an insulated ICF foundation with a walkout basement that could easily be converted into an in-law suite or a two-bedroom rental unit. The home features 3 bedrooms on the main floor with 1 or possibly 2 in the basement and has 3 bathrooms, two on the main and one in basement. Plenty of extra room throughout the home, including an office space, den and workout room. The bright open concept kitchen features SS appliances, plenty of cupboards and a raised eating area. The dining room leads to a covered deck with a stunning south east view of the Enderby Cliffs. The home includes water softener and laundry hookups on both floors and a Pellet Stove that provides excellent heat! All kinds of extra storage space including a plumbed and tiled pet room! Property is partially fenced and cross fenced with 2 seasonal creeks, 2 wells, 3 acres of lush pasture with frost free water hydrant for livestock. 15 acres treed with fir, spruce, cedar and birch timber. Ample parking, room for RV Parking, cleared for shop with waterline in place and an 8' x 40' steel storage container. A steel gate on the driveway provides security and privacy. Just 8 km from Larch Hills Cross Country Ski Area. Private country living, this property has it all. (id:26472)
Coldwell Banker Executives Realty
9723 Centrestone Drive
Lake Country, British Columbia
Welcome to 9723 Centrestone Drive located in the prestigious Lakestone Development. This brand new dream home awaits, with this sleek open concept 4 bedroom, 3 bath floor plan. The craftsmanship, rich wood cabinetry, additional butler/spice kitchen, quartz countertops and beautiful custom built storage under the staircase are just a few of the features that set this house apart from the rest. Spacious primary bedroom, 5pc spa-like ensuite with a walk-in closet, a large secondary bedroom and 4pc bath complete the main floor. The lower level offers 2 additional large bedrooms, 4pc bathroom, and spacious rec room. Amazing storage options with and oversize garage and outdoor parking! New Home Warranty for this home and move in ready! Life doesn’t get any better living at Lakestone. Offering amazing amenities with 28 kms of walking trails, multi-sport courts, The Lake Club and Centre Club. Located within minutes to shopping, schools, wineries, restaurants, golf, skiing, the Kelowna Airport and only 25 mins to downtown Kelowna. Please note: Rooms are staged virtually. (id:26472)
RE/MAX Kelowna
2404 28th Street
Lister, British Columbia
3 wells totalling over 120GPM AND 3 phase power already in place! Simply, THE BEST piece of farmland available in the Creston Valley. Tucked away at the end of a dirt road this 20 acre Lister farm boasts 360 degree mountain views and EVERYTHING you need for a successful farming operation. The property gets full sun and has great soil. With no sprays for at least 15 years organic farming is also an option. Outbuildings include a power house, 800 sq/ft workshop and massive 75x95 steel I-beam storage building with concrete footings. The home is on Lister water, is immaculate, has 2 bedrooms and 2 bathrooms and the garden provides more than enough fruits and vegetables for your friends and family. Your own piece of PARADISE! Properties like this are hard to come by with sufficient acreage, plentiful water, upgraded power, outbuildings in place and a blank slate for all your plans. Showings by appointment only. Contact your REALTOR® for more information today. (id:26472)
2 Percent Realty Kootenay Inc.
7812 Gravenstein Drive
Osoyoos, British Columbia
NEWLY RONOVATED! EXCELLENT LOCATION AND MOVE IN READY!. This charming home boasts modern upgrades and an unfinished basement, offering endless potential for customization to suit your lifestyle. Convenience is key, as this residence is ideally situated within walking distance to town, allowing easy access to shops, restaurants, and amenities. Step outside and discover the professionally landscaped front and rear yards, showcasing meticulous design and creating a welcoming ambiance. The private backyard provides the perfect retreat for outdoor gatherings or simply relaxing in solitude. Inside, the interior exudes warmth and comfort, with a thoughtful layout that maximizes space and functionality. Whether you're enjoying quiet evenings or entertaining guests in the open concept living area, this home offers versatility and style. Schedule a showing today and make this gem your very own. (id:26472)
RE/MAX Realty Solutions
14419 Downton Avenue Unit# 207
Summerland, British Columbia
FRESHLY PAINTED! Amazing opportunity to own at Summerland’s best townhouse development, Tuscan Terrace is one of the South Okanagan's most unique complex’s, boasting stunning views of Lake Okanagan. This 3715 sqft unit has had some unique upgrades including a 4th bedroom and a 4th bathroom with heated floors added to the lower level from the original floorplan. This 4 bedroom, 4 bathroom and den home is finished with the highest level of spec available; high end stainless appliances and hand scraped hardwood floors, along with heated floors in the bathroom. A truly luxury home that embodies the Okanagan living to its best! So whether you are entertaining indoors or on your 300 sq ft patio, you will know what the Okanagan is all about. Vacant with quick possession possible! (id:26472)
Royal LePage Parkside Rlty Sml
1128 Sunset Drive Unit# 303
Kelowna, British Columbia
Downtown Waterfront large one bedroom plus den ( large enough for a bed) classy corner ground unit with two patios. Fully furnished and completely turn key including the bbq and outdoor table and chairs! , ready to move in. Walk into this spacious home with its beautiful bright open feeling and gas fireplace with the ability to walk out from your 2 patios onto the grass court yard or access the tennis court or pool.. Very private setting walking onto the grass back yard makes it feel like a house than a condo.. . Open plan with large windows and southern exposure makes for a very bright and cheery suite. Units features gas fireplace, Gas BBQ hookup, large kitchen kitchen bar area, and 3 tv's. Sunset Waterfront Resort features both indoor and out door pools, hot tubs, steam room, fitness center, tennis courts and boat slips. Walking distance to the beach, the restaurants. entertainment, and the beautiful downtown of Kelowna .. Must see !! (id:26472)
Exp Realty (Kelowna)
1681 Sugar Lake Road Unit# 7
Cherryville, British Columbia
It doesn't get much better than this NEW luxurious, lakeside 2 bed, 2 bath cabin home,1.5 hrs from Kelowna airport. Get ready to grab a drink & cozy up on the deck w/ the unobstructed lake views after a fun day on the lake!Sugar Lake Rec Properties offers 4 season activities.Its a favourite of the Okanagan for (crownland) hunting,boating,fishing, kayaking,swimming,hiking, snowmobiling or backcountry access. This stunning 1250+sq ft cabin is built to Step 4 standard & includes a heat pump & a/c. Located steps away from the lake,this new construction offers vaulted ceilings & vinyl plank flooring w/ an open floor plan.The lower level offers a walk out rec room, bedroom, full bath & laundry room, the perfect layout for visiting/extended family or friends. The upper floor features an elegant kitchen (stove & fridge included),spacious living area w/gas roughed in for a fireplace, a bedroom & bath. Step onto the covered deck w/ glass railings, ideal for grilling, entertaining & enjoying the expansive views of the lake & mountains. With your ownership you also have access to all the resort amenities, including a boat launch, private swimming beach, boat slip rentals, lodge & bistro, as well as year round access. Its close proximity to Kelowna (1.5 hrs) or Vernon (1 hr) makes it the perfect vacation getaway w/ the flexibility to rent for revenue when you are not using it. Monthly fee $248/month & includes water, sewer, garbage & common property maintenance. Price is exclusive of GST! (id:26472)
RE/MAX Vernon
617 27th Avenue S Unit# 22
Cranbrook, British Columbia
Welcome to this exceptional home located in the highly sought-after community of Fountain Estates! Thoughtfully designed and meticulously maintained, this residence offers the perfect blend of comfort and convenience. With three spacious bedrooms, four bathrooms, and a fully finished basement, there’s plenty of room for family living, entertaining guests, or setting up a home office. The large windows throughout the home flood each space with natural light, creating a warm and inviting feel every room you enter. Cozy up by the gas fireplace on cool evenings or enjoy the convenience of the attached garage, providing ample space for parking and storage. Plus, as part of a strata community, you’ll benefit from a low-maintenance lifestyle—no yard work required! Perfectly situated, this home offers unparalleled access to Cranbrook’s top amenities. It’s just steps away from the Cranbrook Golf Course, a short drive to the College of the Rockies and East Kootenay Regional Hospital, and close to outdoor treasures like the Community Forest and Idlewild Park. Whether you’re an avid golfer, outdoor enthusiast, or simply appreciate the convenience of a prime location, this property delivers it all. This move-in-ready home is ideal for anyone seeking modern living in an unbeatable location. Don’t let this opportunity pass you by—schedule your viewing today and make Fountain Estates your new home! (id:26472)
RE/MAX Blue Sky Realty
910 Lakeside Drive Unit# 107
Nelson, British Columbia
Welcome to The Shoreline. The Shoreline homes are contemporary and conventional for all lifestyles. Enjoy open, modern designs that offer warmth and a connected feel to our beautiful environment while loving our contemporary interiors and curated interior design palettes. Live in a new neighbourhood that is steps away from the lake as well as minutes away from Lakeside Park, the soccer and ball fields, grocery stores, micro brewery and all that the restaurants in the downtown core. This 3 storey unit offers 3 bedrooms and 3 bathrooms, with an open main floor living plan, bedrooms on the upper floor and a bonus rooftop living/entertaining area. Hopefully with a future marina built homeowners will have everything at their fingertips. This will be one of the nicest developments to be created in Nelson and will provide much needed homes for our growing population. Come find out why Nelson is one of the best year round lifestyle communities in BC. This unit is available for you to move right in. GST is applicable (id:26472)
Coldwell Banker Rosling Real Estate (Nelson)
780 Pineview Drive
Kaleden, British Columbia
Escape to your own 2.8-acre private mini estate, offering unmatched tranquility and breathtaking views of Skaha Lake. This one-of-a-kind property is an adventurer's paradise, featuring multiple levels for exploration, carefully crafted trails, and direct access to the KVR Trail and Skaha Lake. Originally built in 1991 as a cozy one-bedroom, single-level home, the property was beautifully expanded in 2003. The addition introduced a second floor with soaring ceilings, abundant natural light, a standalone fireplace, and a spacious deck where you can soak in the spectacular lake views. The versatile layout now includes two bedrooms, a washroom, and a large recreation room on the upper level, offering both comfort and functionality. For gardening enthusiasts, this property is truly a dream come true. It boasts multiple designated gardening areas and a high-density, fully-fenced orchard featuring a variety of apple trees. You'll also find a rich assortment of fruit and nut trees, including walnut, almond, pinenut, plum, apricot, and cider apples – providing endless opportunities to enjoy and share your harvest. This unique property is a rare find, combining natural beauty, privacy, and adventure. Call your favorite agent for more information. (id:26472)
Royal LePage Locations West
1021 Fleet Road
Penticton, British Columbia
Lovingly farmed by the same family for nearly 40 years, this incredible lakeview property on the pristine Naramata Bench holds the legacy of the land in its 8.6 acres. Nestled between wineries and orchards, the property features two separate homes on site, making it an ideal option for multi-family living or for those looking to maximize revenue potential. The main 4 bedroom home is immaculate and offers open concept living, built to take in the stunning view of the lake, and has been recently renovated with a new kitchen, bathrooms and flooring. The wrap-around deck provides lovely views of the fruit trees: high density Ambrosia and Gala apples, along with Lapin cherries and two peach varieties. The secondary house is the original 3 bedroom home, built in 1983 and meticulously maintained. Truly an opportunity to live off the land! Measurements taken from iGuide. Please contact listing agent for a full information package. (id:26472)
Royal LePage Parkside Rlty Sml



