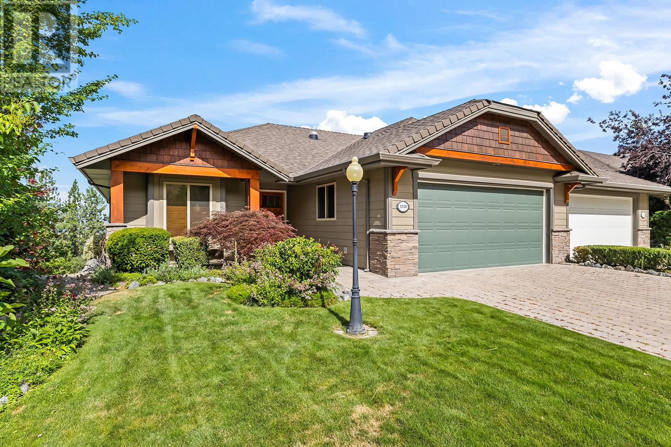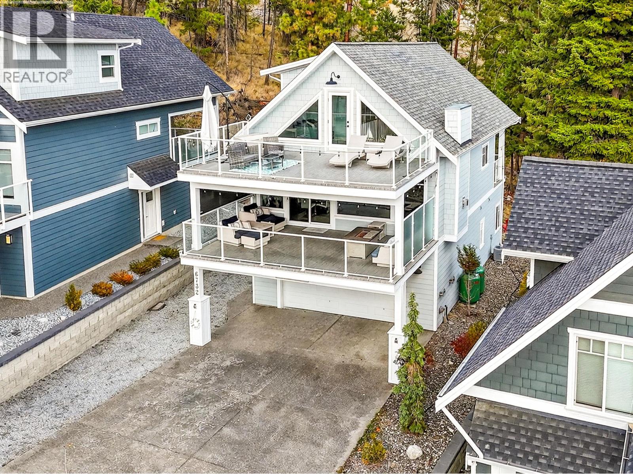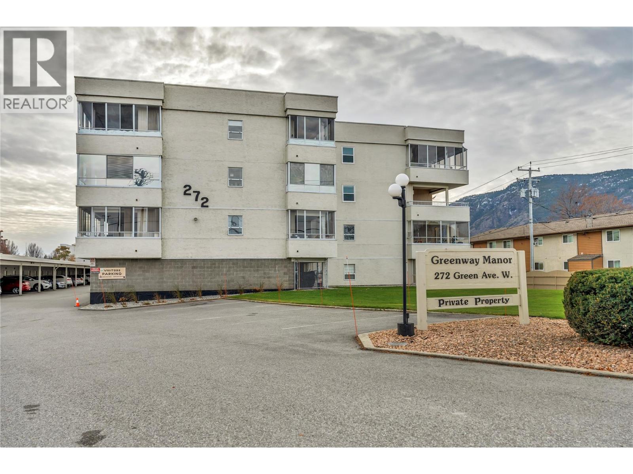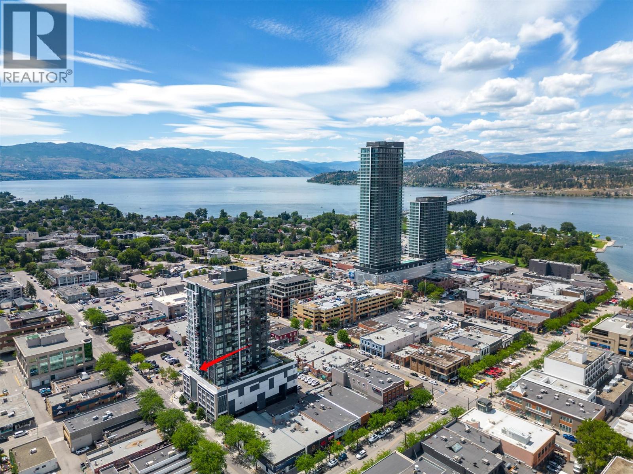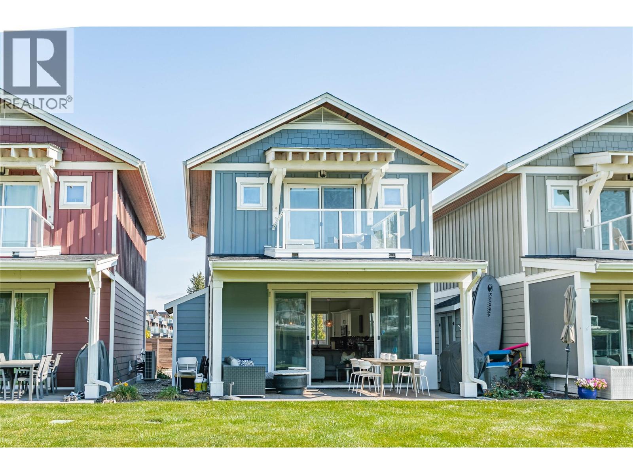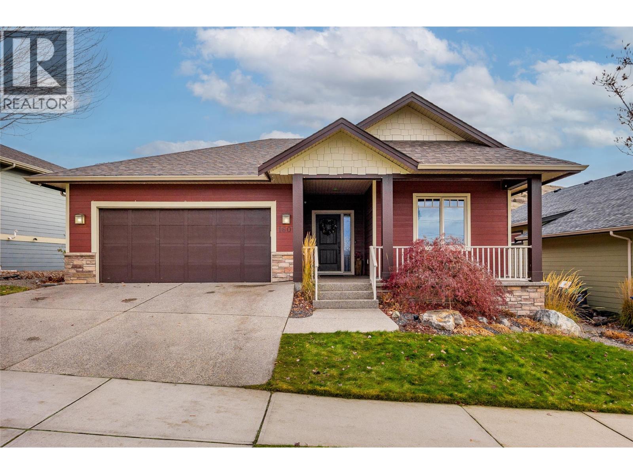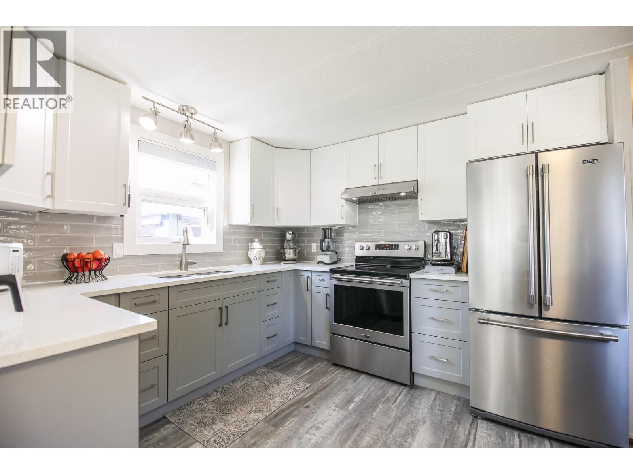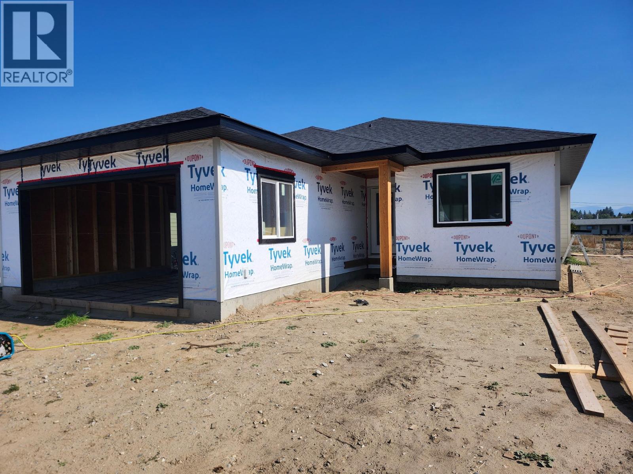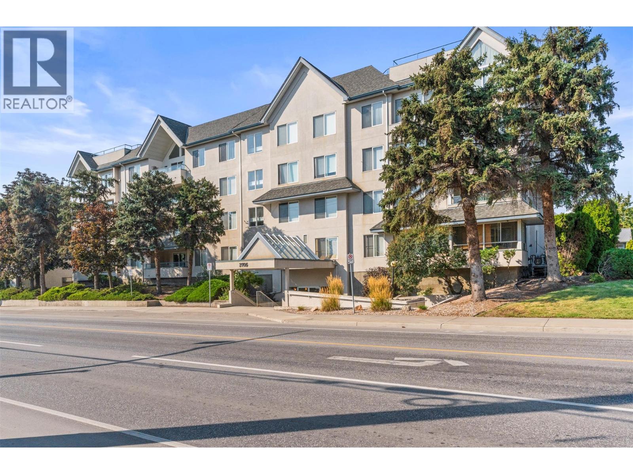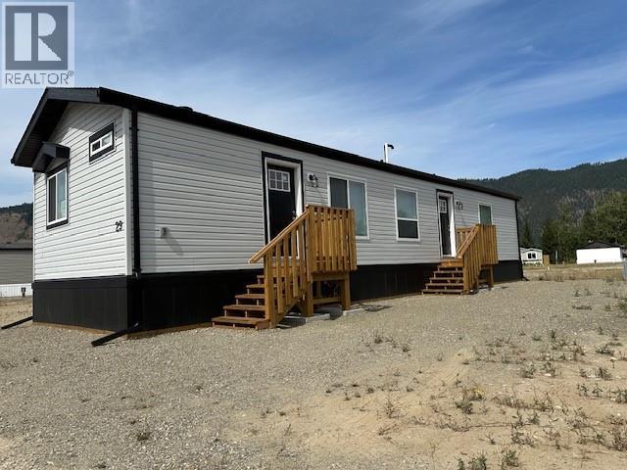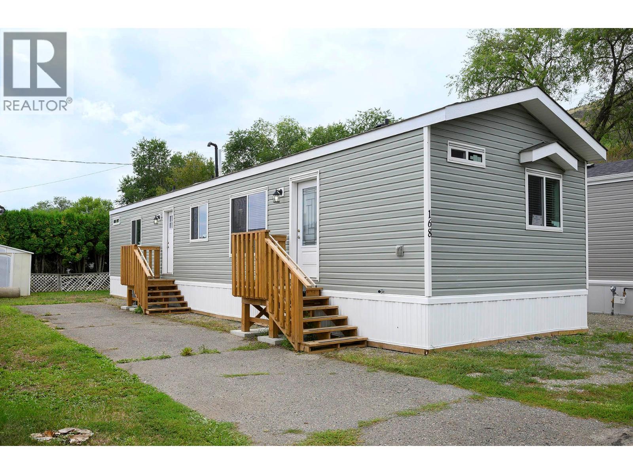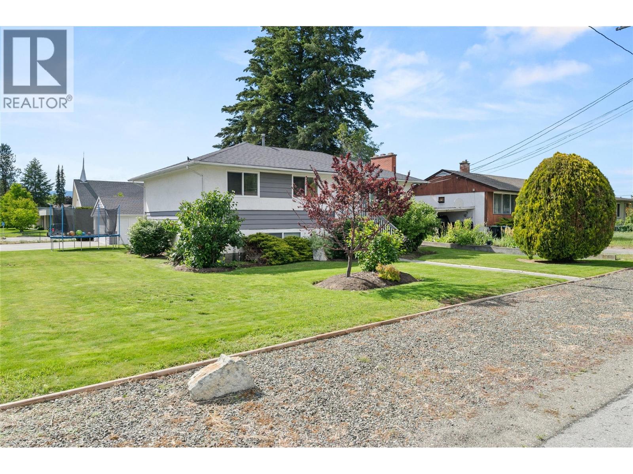Listings
5318 Trickle Creek Drive
Kelowna, British Columbia
Stunning 3 bedroom 3 bathroom walkout rancher with golf course views! This beautifully updated home overlooks the 6th green at Sunset Ranch Golf Course, offering expansive, unobstructed views and spectacular sunsets from the covered deck. Impeccably maintained and move-in ready, this spacious home features a bright, open-concept layout with high-end finishes throughout. The main floor includes a large den/office, a luxurious 5-piece ensuite with a soaker tub and separate shower, and a thoughtfully designed kitchen ideal for entertaining. Recently updated furnace, air conditioner and thermostat. Home also has fully insulated and finished garage. Fully screened in covered deck, providing shade yet maintaining the views over the city, lake and golf course. Situated in a prime location, this quality-built home offers exceptional value with numerous upgrades and a lifestyle second to none. (id:26472)
RE/MAX Kelowna
6732 La Palma Loop Unit# 213
Kelowna, British Columbia
This detached cottage-style residence at La Casa Lakeside Resort offers lake-side living with incredible lake views, backing onto private greenspace & featuring an extended driveway for ample parking. Enjoy multiple outdoor living options with a private back deck & two front-facing decks (perfect for sunning, shade, relaxing, or entertaining). The att. dble garage includes an extra fridge & b/in cabinets, while an office/den & full bath provides flexibility for owners. The main floor features a 2nd bed with a cheater ensuite complete with walk-in tiled shower. Island kitch. equipped w/ss appls, includes a gas range & under-counter bev. fridge. Soaring ceilings in the great room w/a wall of lake-view windows lead to the spacious cov. deck. Up, the private primary level offers a large walk-in closet, a lofted space w/a sundeck & a luxurious 5-piece ensuite w/a sep soaker tub & shower. Add'l highlights: quartz counters throughout, epoxy garage floor, custom blinds, California shutters & sold turnkey. Short-term rentals are permitted & La Casa has a strong vacation rental market—option to self-manage or let an on-site management company handle it as a passive investment. Resort amenities: beach, marina w/boat slips, boat launch, swimming pools, hot tubs, aqua parks, mini golf, playground, tennis & pickleball courts, volleyball, fire pits, dog beach, gated security, owners' lounge, fitness center, on-site grocery/liquor store, & a restaurant! *Some photos are virtually staged* (id:26472)
Royal LePage Kelowna
272 Green Avenue Unit# 402
Penticton, British Columbia
Enjoy easy, low maintenance living in this bright and welcoming condo designed for comfort and convenience. The open concept layout connects the living and dining areas to a spacious, updated kitchen featuring a newer brushed-finish appliance package and plenty of cabinetry perfect for everyday living without the upkeep of a larger home. Two generously sized bedrooms, with the primary offering a private two piece ensuite. Step into the enclosed east facing balcony and start your mornings with warm sunshine and peaceful mountain views a perfect spot for coffee, reading, or simply unwinding. This home includes in unit laundry, covered carport parking, and a private storage locker. The well managed 55+ complex offers a social room, and games room creating a friendly community atmosphere for those looking to stay active and connected. Ideally located within walking distance to Walmart, Starbucks, transit, and scenic Shaka Lake, this is a wonderful opportunity for downsizers seeking comfort, simplicity, and a convenient Penticton lifestyle. Hot water is included in the condo fee (id:26472)
Chamberlain Property Group
1588 Ellis Street Unit# 703
Kelowna, British Columbia
Extraordinary value at ELLA, Kelowna’s most central downtown luxury condo building. This bright East facing one bedroom and den home offers lovely city and mountain views from the 7th floor. Finishings by Award-winning interior design i3 Design Group include quartz countertops throughout the home, soft vinyl plank flooring, surround ceramic tile in the bathroom and under cabinet lighting in the kitchen. Cook gourmet meals on your gas range with quartz backsplash and enjoy the sleek and designer aesthetic of the integrated paneled refrigerator. Located on the corner of Ellis street & Lawrence Ave, this home comes with 1 parking stall in the secure parkade plus 1 secure storage locker. Electric vehicle charging stations are available for ELLA residents’ exclusive use. The building boasts a bike & pet washing station, resident bike storage & guest suite for resident’s visitors. This home offers an in-suite washer & dryer along with ample storage and closet space to make this a functional and comfortable condo. This is the perfect home for affordable downtown living or the savvy investor looking for great value. (id:26472)
Oakwyn Realty Okanagan
3750 West Bay Road Unit# 9
West Kelowna, British Columbia
Boucherie Beach: Your Okanagan Lakefront Escape Welcome to Boucherie Beach, where lakefront living meets pure relaxation! I'm thrilled to introduce you to one of just 35 exclusive, detached cottages in this premier destination. This is a rare opportunity to own a piece of paradise on FREEHOLD LAND, with 350 feet of sandy beach right on the shores of Okanagan Lake. This cottage is designed to feel like your own personal sanctuary. The interior is a breath of fresh air, with beautiful beachy tones and nautical touches throughout. You'll love the boat slip and lift that come with the home—perfect for a day out on the water. Step inside and feel the cool relief of the central A/C. The home features soaring 9-foot ceilings and durable vinyl plank flooring. The kitchen is a dream with custom wood cabinets, soft-close drawers, and stunning quartz countertops. The main floor is all about easy living, with an open-concept kitchen, dining, and living area, plus a convenient half bath. Upstairs, you'll find the serene master bedroom with a luxurious 3-piece ensuite and a private balcony—the perfect spot for your morning coffee. There are also two additional bedrooms, a main bathroom, and a laundry area, so everyone has their own space. Getting here feels like a true escape, as you drive down the private access road surrounded by a peaceful vineyard and wide-open green spaces. The community is thoughtfully designed in a ""U"" shape to maximize views and create a lush, green oasis for residents. This is the kind of place where kids can be kids. They can run free and enjoy the heated outdoor pool, hot tub, and the fireside fun at the beachside fire pit. The private dock and anchored swim raft offer endless hours of swimming and fun in a safe, gated community. This cottage isn't just a home—it's a lifestyle. (id:26472)
Century 21 Assurance Realty Ltd
1601 Tower Ranch Boulevard
Kelowna, British Columbia
Have you ever dreamed of living in a walk out rancher nestled right on one of the Okanagan's Premium Golf Courses? Imagine morning coffee on your front porch watching the sun rise over the entire valley and the lake. Later that day, have happy hour with neighbours in the shade of your covered patio looking out over the stunning greenery of the Tower Ranch Course. This designer subdivision is a community where like minded people enjoy the good life. Go for a round, stroll the community or head over to the gym in the club house. Wherever you wander you will always find quality people who appreciate quality of life & quality home. Step inside to find a bright open floor plan that is very functional with highlights including Primary Bedroom and en-suite on the main floor and a wide open living space to enjoy moments alone or entertain guests. Throughout this home you will be greeted by thoughtful design and quality craftsmanship. The listing photos include designer images showing the premium Quartz Counters that will be installed in January. But don't wait to see this property. It is a house anyone would be proud to call home and in a location that offers unique appeal and enduring value. Call for floor-plans and full details today! (id:26472)
Coldwell Banker Executives Realty
4505 Mclean Creek Road Unit# L2
Okanagan Falls, British Columbia
MOTIVATED SELLERS! END LOT MOBILE HOME WITH LARGE YARD AND AMAZING VIEWS! Welcome to one of the nicest lots right here at the very sought after PEACH CLIFF ESTATES! Right here in beautiful OK Falls, this amazingly landscaped home is situated facing West overlooking large open pasture making for truly private living! This breathtaking recently renovated bright and open home has been fully transformed with modern finishings and appliances (4 yrs) with Extensive renovations! Kitchen is a spacious U shape with with quartz counter tops, soft close drawers, with a view while prepping dinner. This 2 Bedroom, 1 Bath 900+ sqft home is perfect for entertaining friends and family with a large 17x14 stamped concrete deck and gazebo, BBQ and unobstructed views. Yard is beautifully landscaped with rock and box garden features, storage shed, and fencing. This home has 2 parking stalls, and RV/Boat storage also available in the park. Stroll only a few steps to the Peach Cliff pathway along Shuttleworth Creek making for a remarkable daily walk. Peach Cliff Estates is only a few minutes from downtown shopping, Skaha beach, vineyards, recreation, Christie Memorial Park, and Kenyon Park, Legion, Grocery store, and Falls Hotel! Located just 15 minutes South of Penticton and 15 minutes North of Oliver gives this 55+ park many additional options for shopping and recreation while maintaining private retirement living! Pets allowed upon approval, and no rentals. Measurements are approx. Book today! (id:26472)
Exp Realty
6050 19th Street
Grand Forks, British Columbia
Brand new 3 bed 2 bath rancher in Grand Forks' newest subdivision, boasting 1460 sq ft. Enter the modern open concept design with vaulted ceiling and stone countertops. The spacious master bedroom offers a walk-in closet and ensuite bathroom. Enjoy the convenience of a gas hot water on demand system. Exterior features hardie plank siding on a graded lot upon completion awaiting your landscaping vision. Purchase price is inclusive of GST. Call your agent to view today! (id:26472)
Grand Forks Realty Ltd
3705 30 Avenue Unit# 106
Vernon, British Columbia
Step into Alexis Park Gardens, a beautifully maintained 55+ community just a short stroll from downtown Vernon. This spacious 2-bedroom, 2-bathroom move-in ready corner unit offers the perfect mix of comfort, convenience, and location. Situated on the main floor for easy access, this bright and welcoming suite is flooded with natural light thanks to large corner windows. The gas fireplace adds cozy charm to the living area, while the sunroom is ideal as a reading nook or relaxation. The primary bedroom features a walk-in closet and ensuite, while the second bedroom offers flexibility for guests or hobbies. One parking stall and storage locker are included. Conveniently located just minutes' walk from the Schubert Centre, FreshCo, Nature’s Fare, coffee shops, and downtown dining. Pet restriction: one indoor domestic cat (id:26472)
RE/MAX Vernon
235 Aylmer Road Unit# 29
Chase, British Columbia
Don't miss your chance to buy this beautiful home on a bare land strata lot in Chase BC. This home is located at Whitfield Landing which is located on minutes away from downtown Chase. Chase is located on the Little Shuswap Lake and has all the necessary amenities with schools, parks, golf and boating all within a short distance from your front door. This 2024 Moduline Cornerstone is 896 sq/ft and boasts 2 large bedrooms, an open floorpan, modern decor with kitchen appliances all included. Monthly Bare land strata fees are only $83. Indulge yourself in Chase living, don't delay your viewing this home will sell fast. (id:26472)
RE/MAX Real Estate (Kamloops)
2400 Oakdale Way Unit# 168
Kamloops, British Columbia
Welcome to your perfect opportunity to own a brand new, never-before-lived-in 2 bedroom, 2 bathroom single-wide manufactured home, built in 2022. Located within the well-maintained Oakdale Mobile Home Community, in the desirable Oak Hills sub-area of Westsyde, this home combines modern comfort with a prime location. Inside, you’ll find a stylish open-concept layout with a bright living area, a contemporary kitchen, and quality finishes throughout. The spacious primary bedroom features a walk-in closet and a private 4-piece ensuite, creating a peaceful retreat. The second bedroom and full bath are ideally positioned on the opposite end of the home for added privacy—perfect for guests, family, or a home office. Enjoy being close to everything you need: parks, schools, walking trails, public transportation, and everyday amenities are all just minutes away, making this a convenient and connected place to call home. Whether you're a first-time buyer, downsizing, or looking for that turnkey convenience, this home offers peace of mind with new construction and warranty protection in place. No need to worry about repairs or updates – everything is fresh, and move-in ready! GST is applicable. (id:26472)
RE/MAX Real Estate (Kamloops)
260 Gibbs Road
Kelowna, British Columbia
Incredible OPPORTUNITY for Investors, First time buyers & Families w/ this 5bed 2bath home w/ mortgage helper. Perfectly located within walking distance to schools, parks & shopping. On the main floor you will find 3 Large bedrooms, a family bathroom, well laid out kitchen, dining room w/ sliding doors to access your covered deck w/ a spacious living room w/ fireplace & original hardwood floors throughout the main floor. The lower level boasts a 2 bedroom large suite w/ upgrades in 2017 including new floors, bathroom, hot water tank, furnace, plumbing & main roof. Double detached garage w/ new roof & lots of room for all the toys, Incredible landscaping & just waiting for its new owner. (id:26472)
Exp Realty Of Canada


