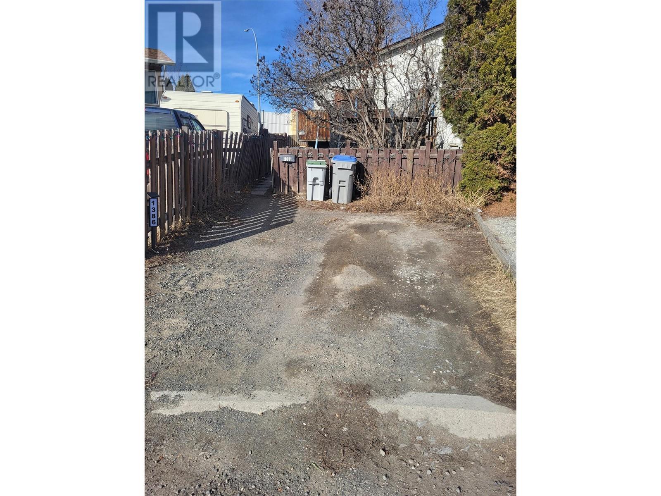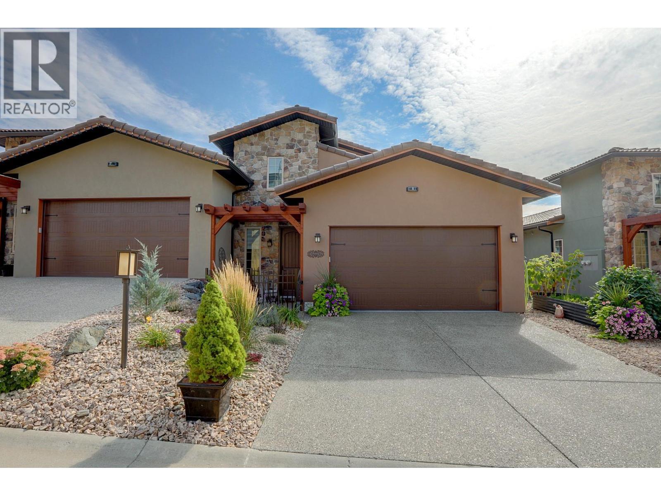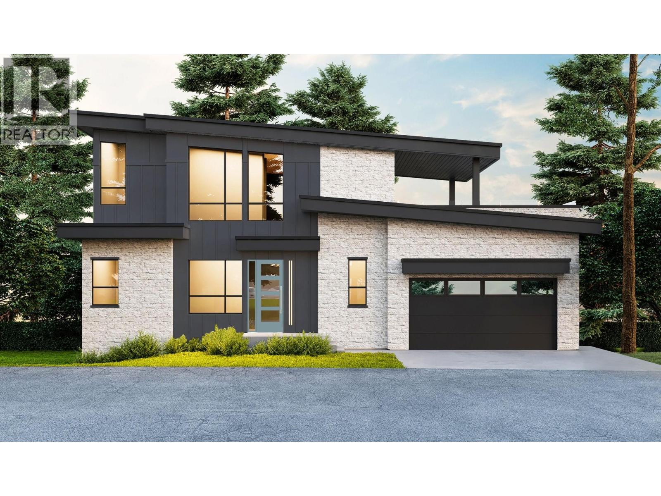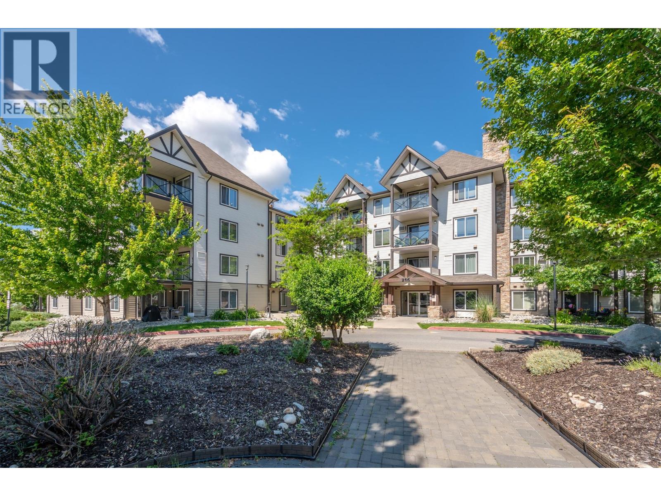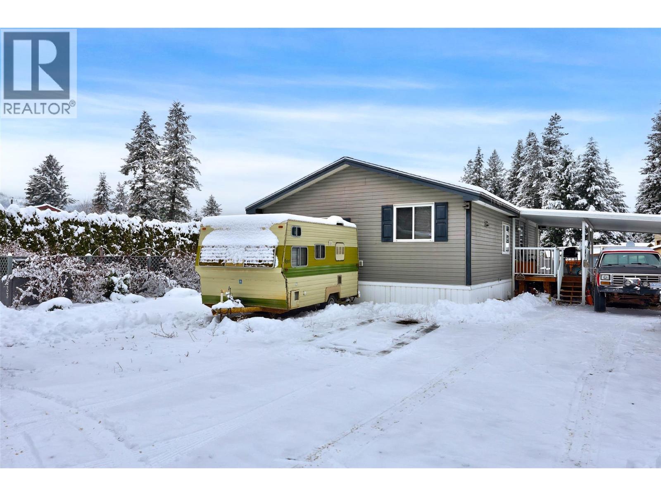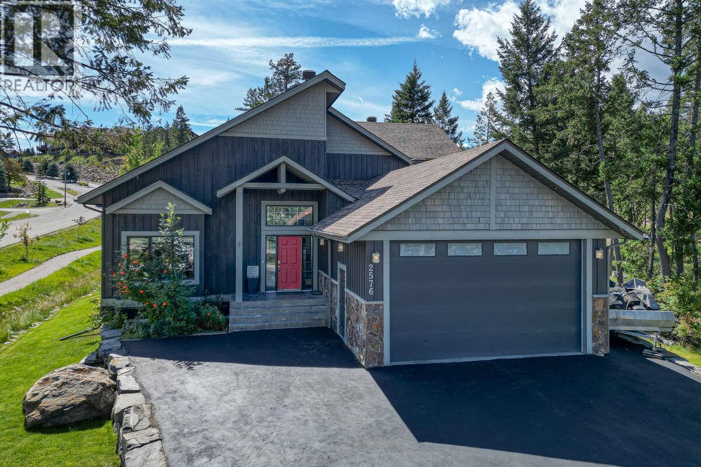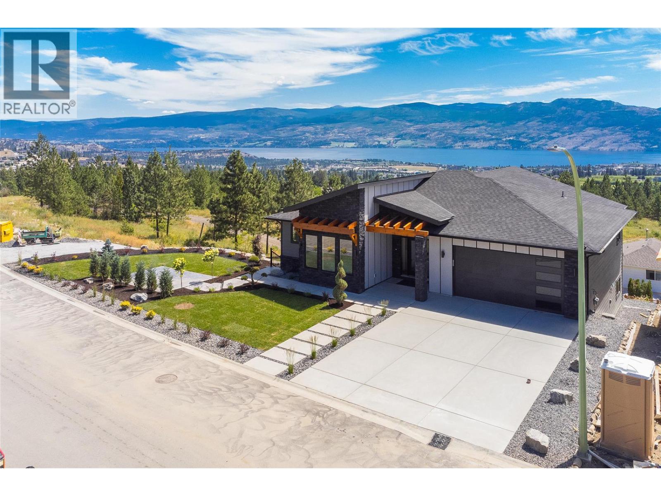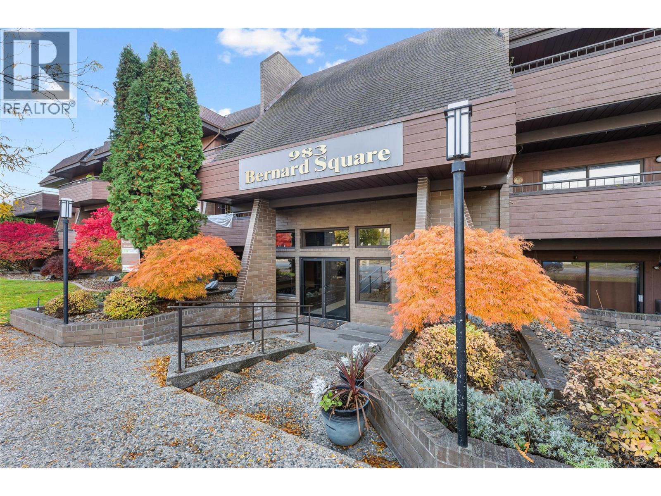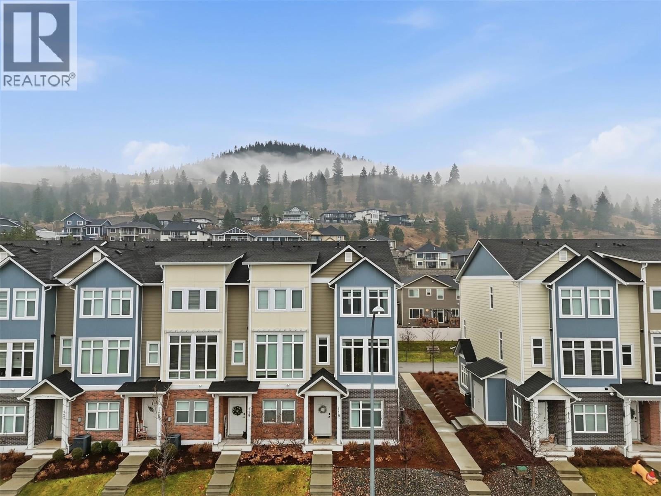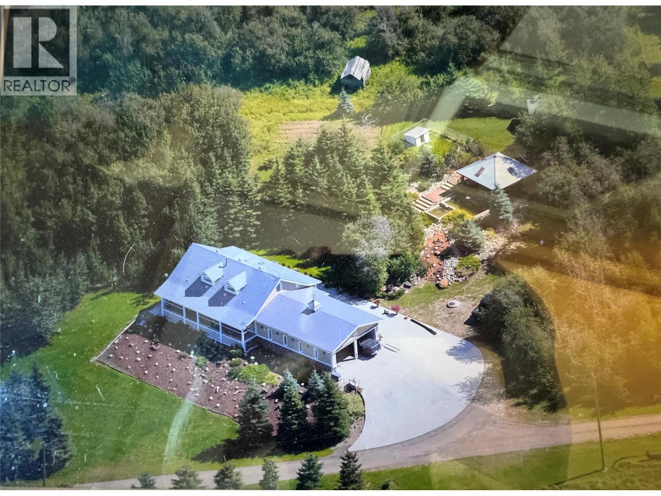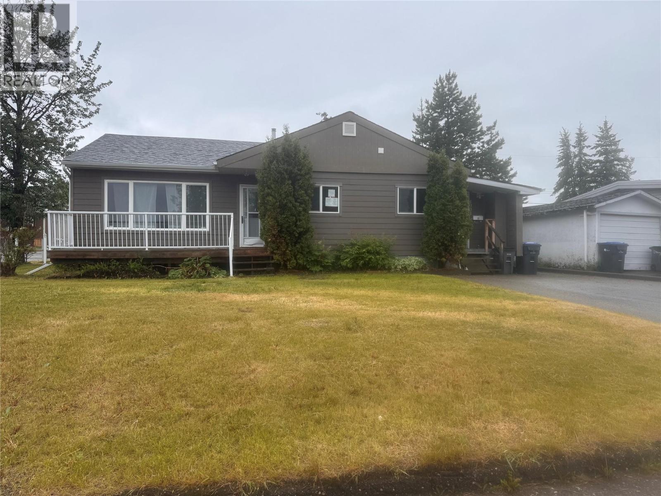Listings
720 Commonwealth Road Unit# 64
Kelowna, British Columbia
Charming 3 bed, 2 bath home in Meadowbrook Estates Family section. Come view this clean home and add your ideas and personalization to it. Large backyard with 2 storage sheds and a workshop, fully fence in for your kids/dogs and privacy! Updated furnace, AC, HWT, water softner and roof! Updates in the walk-in shower/bathroom. Flat, walkable and family friendly. If the listing brokerage shows a buyer and the buyer's designated agent is not present for the first showing, the buyer's agent's commission will be reduced by 25%. The reduced 25% commission will be added to the total commissions collected by the listing brokerage. Head lease expires in December 2026 but the park has assured us that they will continue to operate as a manufactured home park. (id:26472)
RE/MAX Priscilla
1386 Ottawa Place
Kamloops, British Columbia
This solid half duplex has been a rental for a very long time and showing times are restricted. Please see the viewing blocks on 'Showing Time"". This home offers 880 square feet on each of the 2 floors. There are 5 bedrooms (2 up and 3 down) and 2 full bathrooms. The smaller lot is good for someone that does not want any yard work. Bert Edwards Elementary is 500 feet away and you are within walking distance to all other amenities. (id:26472)
Riley & Associates Realty Ltd.
595 Vineyard Way N Unit# 8
Vernon, British Columbia
Designed for everyday living and entertaining, featuring a chef’s kitchen with an oversized island, bar-style seating, and upgraded appliances. The open-concept living and dining areas flow seamlessly to a spacious covered patio for enjoying the sweeping city and lake views. A striking Venetian plaster fireplace (electric) and exposed beams in the living room elevate the space with a warm charm. Upstairs, the primary suite occupies the second level, offering a generous walk-in closet and a luxurious 5-piece ensuite with a large upgraded soaker tub with side-mounted taps and a separate glass-enclosed shower. The private rooftop patio provides private oasis with more spectacular lake views. Thoughtful upgrades include: all lighting updated, faucets and fixtures upgraded to matte black. Trim moldings now frame all windows and doors and upgraded tiling enriches the kitchen, bathrooms, and laundry room. A quick hot-water system, upsized tank, and fully finished media/playroom downstairs add to the home’s comfort and livability. Outdoor living has been equally enhanced with, new fencing and stairs along the side of the home, faux grass and a vegetable garden with planters. The hot tub offers the perfect place to relax after a day of enjoying nearby trails or golfing at The Rise — a Fred Couples Signature Course or dinner at The EDGE Restaurant & Bar just minutes away. 2 Pets, no height or breed restrictions. (id:26472)
RE/MAX Vernon
16423 Inkaneep Road
Osoyoos, British Columbia
Build your dream home on one of the very few LAKEFRONT lots for sale on one of Canada’s warmest freshwater lakes! Building permit in hand & ready to break ground! Save yourself years of time & money with all the variances required completed along with a registered drilled well! Live your lake front dream in a CUSTOM modern contemporary 2 story with walkout basement home, designed by Christophe Vaissade Designs! The home will feature 5 bedrooms, 4 bathrooms with a primary bedroom on the main, lots of windows, flooded with natural light & STUNNING LAKE VIEWS with a double garage & rooftop patio! Enjoy entertaining on one of the 2 decks, both w/ lake views, plus a NEW 60 ft aluminum dock! Less than 10 minutes to town, enjoy the peace & quiet on the dead-end street with everything at your door (id:26472)
256 Hastings Avenue Unit# 406
Penticton, British Columbia
Contingent. Welcome to the Ellis! Bright and beautiful top floor condo. This meticulously maintained 1 bedroom, 1 bath unit has vaulted ceilings, and a prime location close to shopping, restaurants and transit. Cats ok and long term rentals allowed. A fantastic opportunity - call today! All measurements approx. Buyer to verify if important. (id:26472)
Royal LePage Locations West
633 Barriere Lakes Road
Barriere, British Columbia
Welcome to this well-maintained & thoughtfully updated home offering 2 good sized bedrooms plus a versatile den/office & a full bathroom, all set in a central location close to every amenity. The open-concept layout creates a bright, functional living space enhanced by modern paint throughout, providing a fresh and move-in-ready feel. Curb appeal and privacy set the tone, with an attached carport and ample additional driveway parking for vehicles, guests, or recreational toys. Step outside to enjoy a private, fully fenced backyard featuring lush gardens, lawn space, underground sprinklers, and a private side deck—perfect for relaxing or entertaining. Summer enjoyment is effortless with an above-ground pool, fire-pit area, and two detached sheds/outbuildings for storage or hobby use. A fantastic blend of comfort, functionality, and outdoor living—this property delivers privacy while remaining conveniently close to everything you need. Call today for an information package or private viewing. (id:26472)
Royal LePage Westwin Realty
2576 Sandstone Green
Invermere, British Columbia
For more information, please click Brochure button. Located in Invermere's desirable Castlerock community, this spacious 3-bedroom, 3-bathroom home is perfect for full-time living or as a vacation getaway. Located on a corner lot of a quiet cul-du-sac, it's just minutes from downtown, local schools, shops, and the beautiful Lake Windermere. Step inside the bright, open main floor to find 28' vaulted ceilings and hardwood floors. The house is finished with granite countertops and hemlock trim. The master bedroom features walk-in closet and full ensuite bathroom with his and her sinks and showers. Large covered deck with an outdoor wood fireplace that offers a peaceful space to relax. The upper loft area is a flex space with mini wet bar. Head to the basement with ten foot ceilings and you'll find a large family room, one additional bedroom and another full bathroom. There is an additional room in the basement currently being used as a storage/laundry room that could be easily converted back into a fourth bedroom or office. This home features a 22x35 heated garage with 220v electrical wired in, and a 10' tall door. There are many heating options including electric forced air furnace, wood boiler for in-floor heating, basement wood stove, wood burning fireplace(s). Great value and priced to sell. (id:26472)
Easy List Realty
2803 Copper Ridge Drive
West Kelowna, British Columbia
Stunning luxury walkout rancher with unobstructed lake views and a 2-bedroom executive legal suite! Beautifully landscaped with a tiered side yard, retaining walls, and a stamped concrete patio. This incredible home is designed to capture the captivating views and showcases superior finishes throughout. The main level features an open, airy living area with an inviting fireplace with a mantel, custom built-ins, and oversized sliding glass doors that extend seamlessly to the deck. The gourmet kitchen boasts white cabinetry, quartz countertops, and high-end appliances, while gorgeous wide-plank engineered hardwood flooring adds warmth and elegance. The spacious primary suite offers breathtaking views, a walk-in closet, and a spa-inspired 6-piece en suite. A second bedroom, full bath, laundry, and mudroom complete the main floor. The lower level provides an additional bedroom, full bath, and family room for the main home, along with a luxurious 2-bedroom legal suite. The suite includes a modern kitchen, spacious living area, covered patio, and stunning lake views. Located in the Smith Creek West subdivision, this property combines spectacular vistas with easy access to all the amenities of West Kelowna. (id:26472)
Royal LePage Kelowna Paquette Realty
983 Bernard Avenue Unit# 210
Kelowna, British Columbia
Move in ready. This bright and inviting home combines charm, comfort, and a prime location within walking distance to the beach, City Park, restaurants, cafes, and boutique shops. Step inside this generous floor plan that offers a large kitchen, updated bathroom, and a spacious primary bedroom with access to the private covered balcony. The living area features a cozy gas fireplace with brick surround and a second balcony that fills the home with natural light, creating an effortless indoor outdoor connection. Recent updates include a new hot water tank (June 2025), new bedroom carpet, new interior door casings, and updated baseboards. The home also includes in suite laundry with extra cabinet storage. Set in a quiet, established West Coast style building known for its larger suites and welcoming atmosphere, this residence appeals to a mix of young professionals, families, and long time residents. The building allows two pets, a rare find in the downtown core, and includes a covered parking stall, individual storage unit, and strata fees that cover natural gas for the fireplace, outdoor BBQ hookup, and water. With its friendly, connected community, complete with an optional group chat for residents, and an unbeatable location close to everything downtown has to offer, this condo delivers the perfect blend of lifestyle, comfort, and convenience. (id:26472)
Unison Jane Hoffman Realty
1951 Qu'appelle Boulevard Unit# 118
Kamloops, British Columbia
Beautifully maintained end-unit townhouse in Canyon Gate, offering stunning river valley and mountain views from multiple levels. The welcoming main entry provides plenty of space, with a convenient bedroom on this level, perfect for guests, a home office, or flexible family use. The oversized single garage enters through a mudroom that connects directly to the foyer for everyday convenience. Up one level, the bright and open kitchen and dining area flows onto a south-facing patio, ideal for morning coffee or sunny afternoon relaxation. The kitchen features a custom upgrade by Kitchen Studio completed in 2024, thoughtfully designed with a built-in coffee bar, wine fridge, and office nook—blending function and style for modern living. The living room features large picture windows that frame the sweeping northern views, making the space feel open and airy. A generous 2-piece bathroom completes this floor. The top level includes three bedrooms (note: one does not have a closet), along with a laundry closet and a 4-piece main bathroom. The primary bedroom offers a 3-piece ensuite and great closet space. Additional features include all appliances, central A/C, and window coverings. This home is located just steps from a park, close to transit, walking trails, and the Juniper Market, and only minutes from all major Kamloops amenities. Parking is plentiful with one garage space, one driveway spot, plus additional parking directly in front of the unit. (id:26472)
Royal LePage Westwin Realty
149 49 Highway
Dawson Creek, British Columbia
Farmhouse on 25 Acres – Horse/Cattle Ready. A Rare Country Gem! This is a one-of-a-kind property where history, charm, and modern country living come together. This beautiful generational farmhouse sits proudly on 25 acres, all set up for livestock , fenced/ 6 strand barb wire ,dugout . This property offers space, privacy, and breathtaking views. The home itself carries the warmth & character of its heritage, designed with family living in mind & carefully maintained over the years. Large, welcoming rooms create the perfect atmosphere for gathering, while windows frame the stunning countryside views that change with the seasons. Step outside & you’ll find a meticulously landscaped yard ,expansive concrete parking pad , concrete sidewalks , lush lawns, mature trees, and well-tended gardens create a park-like setting that feels both peaceful and inspiring , complete with a gazebo with a fire pit , waterfall/pond and a fenced in dog run/ kennel. With 25 acres at your fingertips, the possibilities are endless—whether you envision space for animals, a hobby farm, or simply a private retreat away from the noise of town. And with the natural gas generator you will never be without power . Every inch of this property reflects the care and pride of its making it more than just a home—it’s a legacy waiting to be continued. If you’re looking for true country living at its finest, this farmhouse is a rare opportunity to own a piece of history while embracing all the comforts of rural . (id:26472)
Royal LePage Aspire - Dc
1901 109 Avenue
Dawson Creek, British Columbia
This 3 bedroom, 1 bathroom home is full of potential and ready for your personal touch. Situated on a large corner lot in a great location, it offers plenty of room for outdoor living, gardening, or future development. The layout is functional and welcoming, with bright living spaces and a comfortable flow throughout. While the home needs some work, it provides an excellent opportunity for those looking to build equity or create their dream home. Don't miss this chance to invest in a solid home with great bones, a fantastic lot and endless possibilities. (id:26472)
Royal LePage Aspire - Dc



