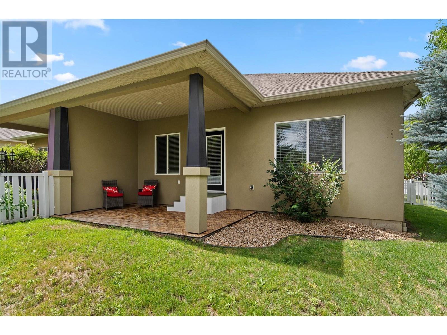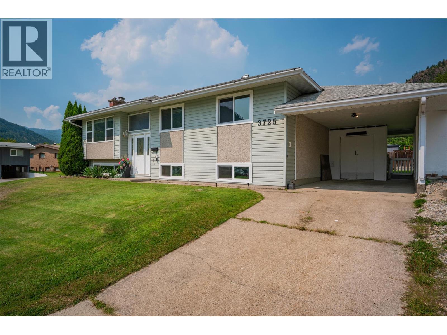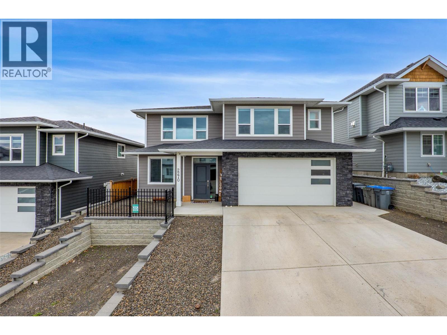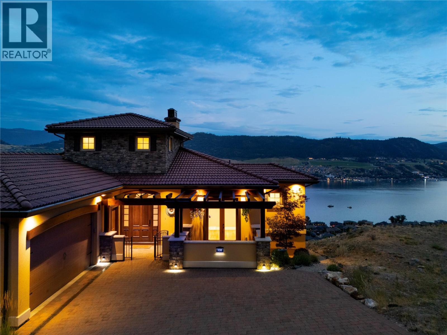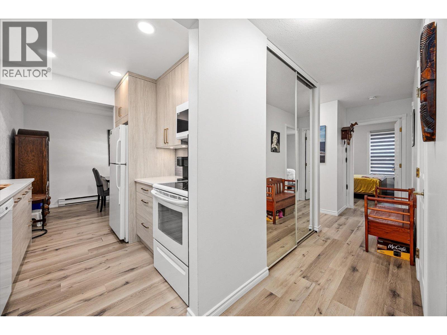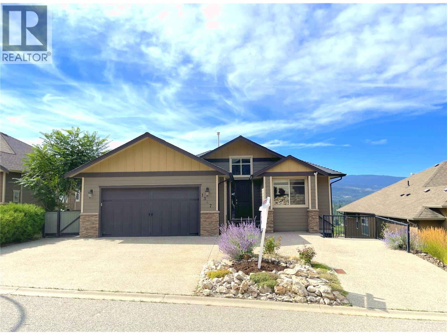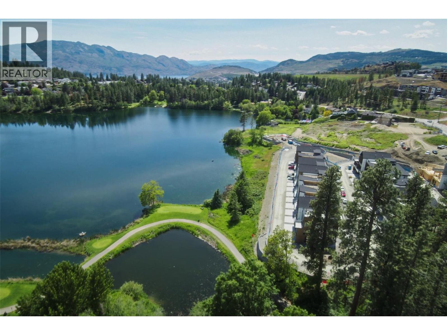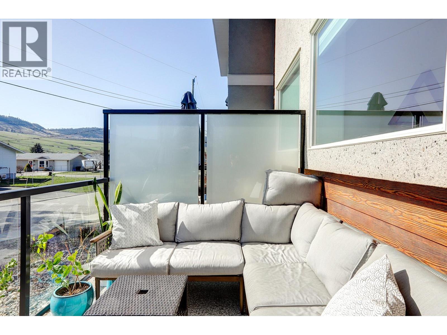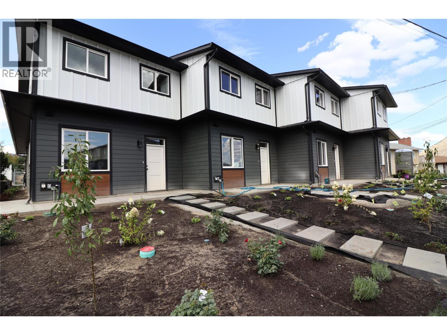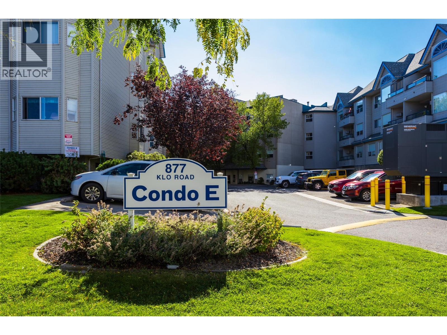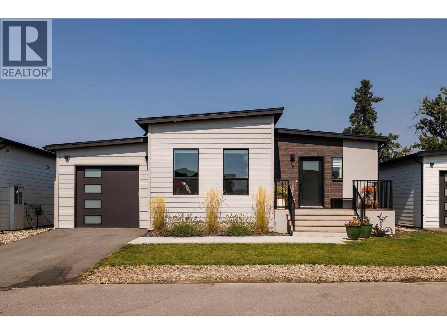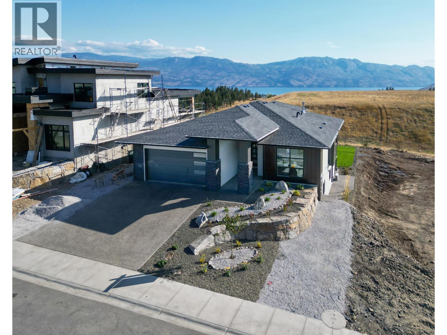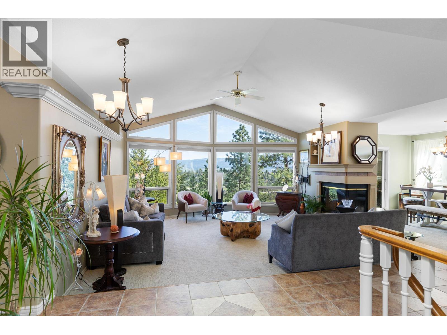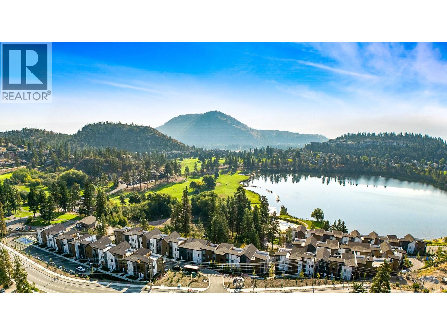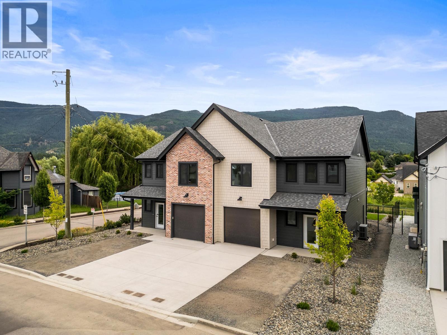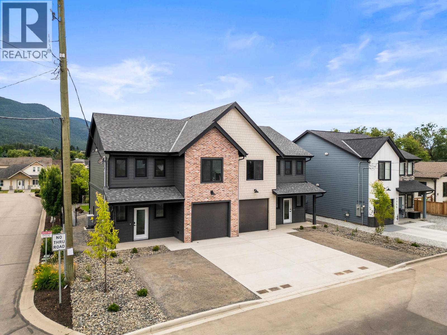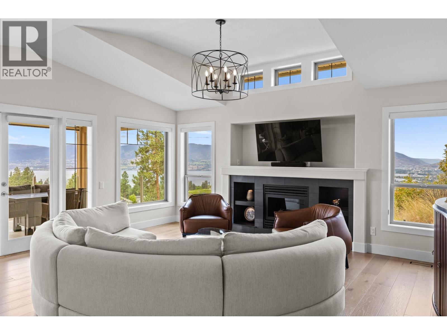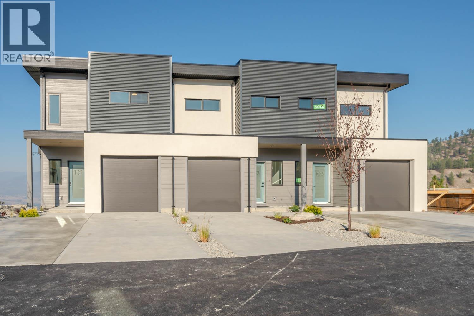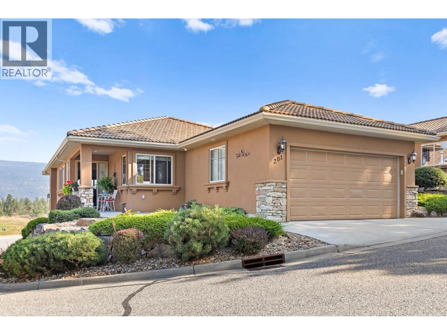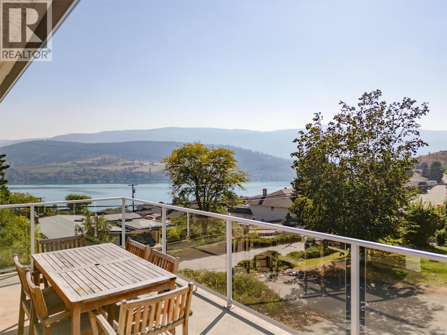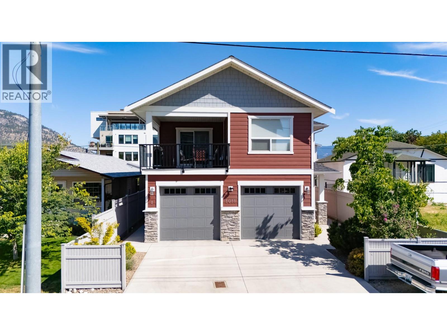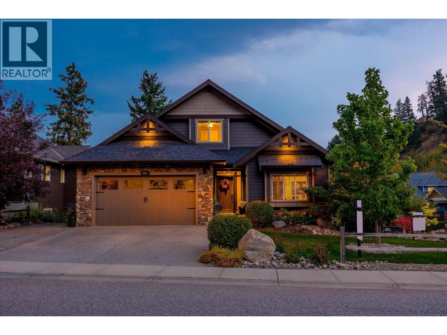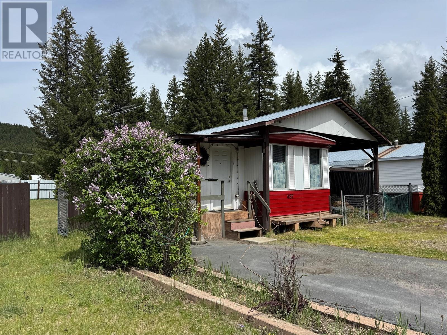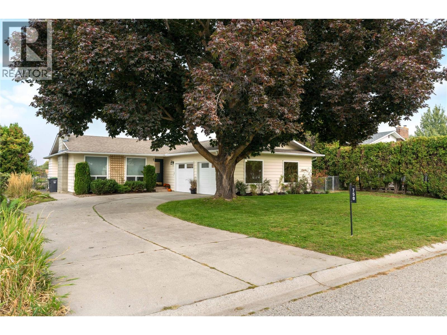Listings
2920 Valleyview Drive Unit# 119
Kamloops, British Columbia
Welcome to this bright and spacious bare land strata home offering the perfect blend of comfort, function, and location. With 4 bedrooms and 3 bathrooms, this home is ideal for families or anyone wanting room to spread out or room for visiting family! Upstairs features two bedrooms connected by a convenient Jack and Jill bathroom complete with a double-sink vanity and a tub/shower combo. The main floor boasts a spacious modern white kitchen with island, an open-concept dining area that leads to a covered patio and private yard, maintained by the strata, and a large, sun-filled living room. The hardwood throughout the great room has been beautifully refinished! A spacious den/office, convenient 2-piece bath, and laundry closet with storage complete the main level. Perfect if needing all your living on one level! Downstairs, enjoy a large open family room perfect for movie nights, games, or hobbies, plus plenty of space for that home gym! Also there are two more spacious bedrooms and another full bathroom with a double vanity and tub/shower combo plus a storage room to hide the seasonal items away. 2008 A/C, 2018 HW Tank, 100amp service. 4yr old black Stainless Appl. Located in a beautiful, safe community, you'll love how walkable and bike-friendly the neighbourhood is - just a short stroll to shopping, dining, recreation, a nearby pharmacy, and a daycare. Whether you're enjoying your yard or exploring the nearby trails, this is a wonderful place to call home. (id:26472)
RE/MAX Real Estate (Kamloops)
3725 Dogwood Drive
Trail, British Columbia
Close to the new school? Check. Close to parks? Check. Modern kitchen and bathrooms? Check. This home is ready for a new family to join the neighbourhood! After being in the same family for 62 years, it is time for a someone to come in and make their own memories. This four bedroom, two bathroom home is in a fantastic location, on a large corner lot close to the brand new Glenmerry Elementary School opening this fall. The main floor has seen extensive updates. The kitchen/dining/living area features new flooring, paint, lighting, cabinetry, countertops and slate appliances. There are three bedrooms on the main floor to go with a modern bathroom. Downstairs is a large fourth bedroom, a large rec room with gas fireplace, second modern bathroom and utility space. Multiple entrances to this home make it a prime candidate for a basement or in-law suite. There is a newer H/E furnace, nearly brand new hot water tank and an updated 100 amp electrical panel. And to boot, the remaining older windows have just been replaced by the owner! Outside, the deck has fresh stain, the backyard is fenced and has multiple seating areas for hosting guests or enjoying the beautiful summer weather. Quick possession is possible for this amazing home, contact your agent to set up your private tour. (id:26472)
RE/MAX All Pro Realty
2270 Saddleback Drive
Kamloops, British Columbia
Nestled in a family friendly location, this 5-bedroom home offers comfort, convenience, and stunning features, including a bright open-concept main floor with a large kitchen island featuring stone counters, ceiling height cabinets, dining room bump-out with built-in storage, and access to a covered back patio overlooking a fully fenced yard—ideal for outdoor entertaining. The primary bedroom boasts a walk-in closet, a 3-piece en-suite with a 5x3 shower, and a charming window seat that floods the space with natural light. Upstairs is complete with two additional bedrooms and a stylish 4-piece bathroom upstairs. The lower level boasts a fourth bedroom, a laundry room with a sink, a spacious foyer, and convenient garage access for upstairs use. The bright one-bedroom suite offers a private entrance as well as sliding doors to a small patio, laundry and dedicated off-street parking. The oversized garage offers access to the mechanical room as well as a bump out for a workshop area or storage. Outside, the flat yard features a shed, hot tub, and ample green space for pets or play, all situated just steps from the gate to the scenic grasslands area with hiking, biking, and walking trails, and a transit stop only a five-minute walk away. Blending accessibility, modern amenities, and natural beauty, this home is truly an incredible opportunity! All meas approx (id:26472)
Royal LePage Westwin Realty
108 Vineyard Way
Vernon, British Columbia
Perched in the hills of THE RISE RESORT, this custom-built home has impeccable craftsmanship, modern technology, and show-stopping views. Featuring UNOBSTRUCTED OKANAGAN LAKE VIEWS, THREE PRIMARY SUITES, A CINEMA-STYLE THEATRE, A TEMPERATURE-CONTROLLED WINE CELLAR, AND COUNTLESS LUXURY FINISHES, this home is designed for both relaxation and entertainment. Step through the oversized front door and be instantly captivated by sweeping lake and mountain views. In the heart of the main living space, a fully custom designed kitchen offers a gas stove, double ovens, and custom cabinetry. The living area opens seamlessly to the outdoors through stunning nano doors — perfect for enjoying warm Okanagan evenings. Also, on the main level, one of the three primary suites offers privacy and comfort, while the elegant office, complete with coffered ceilings, custom built-ins, French doors, and its own patio, could easily serve as a fourth bedroom. The lower level is a true entertainer’s dream — host the big game or an epic movie night in the cinema on the 133"" screen, then gather at the custom bar with temperature-controlled wine cellar. Guests will feel at home with welcoming bedrooms, a cozy fireplace, and floor-to-ceiling views of the lake and mountains. Additional highlights include a full Control4 smart home system, geothermal heating, and a double garage with built-in cabinetry and a workbench. Situated on a generous lot with space for a pool, this home is unforgettable. (id:26472)
Exp Realty (Kelowna)
575 Sutherland Avenue Unit# 107
Kelowna, British Columbia
Tastefully renovated condo at The Colonial! Entering the unit, you’re greeted by a thoughtfully updated kitchen complete with luxury finishes like quartz counters, custom cabinetry, modern lighting, and a sizeable pantry/laundry room combo with additional counter/storage space. Furthermore, the unit features two bedrooms, a den, a unique jack-and-jill bathroom setup connecting the 4-piece ensuite to a second 2-piece bath, and a nicely-sized patio space! Residents at The Colonial enjoy great amenities including a social lounge with a kitchen, a library, a fitness area, a games room, and a large dining room! Additionally, the complex boasts a great central location near Kelowna’s downtown core, within walking distance to a wide array of amenities like restaurants, parks, entertainment, and more! Parking is allocated on a first-come, first-served basis. As units are sold, the next available parking stall is assigned to the next owner on the list. (id:26472)
Royal LePage Kelowna Paquette Realty
1347 Wilmot Avenue
Kelowna, British Columbia
* Open House Saturday 1-3 PM * Priced to Sell! Panoramic lake and city views from all 3 levels of this beautiful 4,300+ sqft 6 bedroom, 4 full bath custom walkout rancher inc a 1 Bed Suite (not legal) in lower 3rd floor walkout level with second kitchen, bedroom, large living area, bathroom, and second laundry. High quality finishes throughout include scraped oak hardwood floors on main, travertine tile, granite counter tops, extensive quality mill-work and trims with custom crafted built-ins accentuate the contemporary tones and bright open floor plan. Immediately you are greeted by 16 ft tall ceilings and cascading light in the grand entry and great room featuring a majestic rock gas fireplace with wood built-ins. This opens to the gourmet kitchen with granite counters, walk in pantry, abundance of cabinets, stainless steel appliances, eating area and covered deck showcasing the city and lake views. Luxurious primary bedroom suite on main with tray ceiling, a spacious 5 piece ensuite bath, and large walk-in closet. Second bed & bath on main means guests can stay without using the stairs; or, could make perfect Office. The lower second level offers open family room area, 2/3 bedrooms, wet bar, and wired Media room (5th bed). The 3rd lower floor is set up with a second kitchen, living area, 1 bedroom, full bathroom, and second laundry. Oversized double garage and driveway for 5 cars! Low maintenance yard = no lawn mower needed! Vacant - Move in Ready! Call today to view! (id:26472)
RE/MAX Kelowna
2735 Shannon Lake Road Unit# 203
West Kelowna, British Columbia
Move in NOW! Two bed plus DEN located in an exquisite lakeside community nestled along the serene shores of Shannon Lake. Embraced by the Shannon Lake Golf Course and the Shannon Lake Regional Park, this thoughtfully designed haven offers an unparalleled lifestyle. The B2 floorplan features. light color plan, two bedrooms, a separate den, and an inviting rooftop patio plus nearly $15K in upgrades including Bosch appliances. Revel in contemporary luxury with upscale finishes: quartz countertops, dual-tone cabinetry, vinyl plank flooring, and stainless-steel appliances including a wall oven/microwave. Enjoy the convenience of a full-sized washer/dryer, nine foot ceilings on the main and second floors, and expansive decks. The double attached garage adds practicality. Immerse yourself in the amenities center, equipped with fitness facilities, pickle ball courts, a theatre, yoga studio, meeting rooms, games room, and BBQ lounge area. This is lakeside living at its finest, set within an established neighborhood offering golfing, fishing, and urban forest trails. With schools, parks, a convenience store, and Neighbor’s pub just a short stroll away, every convenience is yours. MOVE IN READY! Welcome to the epitome of luxury lakeside living (id:26472)
Sotheby's International Realty Canada
5400 Willow Drive Unit# 1
Vernon, British Columbia
Stylish and spacious 2018-built end-unit townhouse in a quiet 11-unit complex with lovely hillside views and abundant natural light. Thoughtfully designed with engineered hardwood flooring, quartz countertops, modern cabinetry, tasteful wood accents, transom windows, tiled backsplash, quality fixtures, and newer, high-quality blinds on the main floor and natural gas hook up on the deck. The upper level offers two generous primary bedrooms, each with their own ensuite and walk-in closet—providing ample space and comfort. The lower level includes a single-car garage, a storage room, and a versatile third bedroom with ensuite, which also works beautifully as a family room or office. Enjoy south-facing light and a great sense of privacy. Located just minutes from Okanagan Lake beaches and parks, Vernon’s popular pickleball courts, scenic hiking trails, and top-rated golf at The Rise. An excellent location for anyone who loves both nature and convenience. Pet friendly: one dog or one cat allowed. All measurements taken from iGuide. (id:26472)
RE/MAX Vernon
159 Chestnut Avenue
Kamloops, British Columbia
Welcome to modern living in these beautifully finished single family attached homes, offering 4 bedrooms, 2.5 bathrooms, and a choice of two stunning finishing packages. Designed with comfort, quality, and style in mind, these homes are an exceptional blend of functionality and contemporary design. Laminate flooring flows seamlessly across all levels, including the stairs, while the upper bathrooms feature elegant tile, with the master ensuite enhanced by in-floor heating. The spa-inspired ensuite also includes dual sinks, a tiled shower, and a spacious walk-through closet offering excellent storage. The open-concept kitchen is a true highlight, showcasing quartz countertops, full-height Excel cabinetry with a built-in coffee bar, and a stylish tiled backsplash. A complete stainless steel appliance package, water line to the fridge, and natural gas BBQ hook-up make everyday living both practical and enjoyable. Additional conveniences include an oversized laundry closet for extra storage, window coverings throughout, and a single garage with your own private driveway for easy parking and added value. With no strata fees and full ownership of the property your home sits on, these single family attached homes offer a rare opportunity to enjoy a low-maintenance, modern lifestyle. All measures approximate. Listed By: ROYAL LEPAGE KAMLOOPS REALTY (SEYMOUR ST) (id:26472)
Royal LePage Kamloops Realty (Seymour St)
877 Klo Road Unit# 125
Kelowna, British Columbia
Prime Lower Mission Location! Welcome to 55 plus living at its finest in the highly sought-after Hawthorn E Building, located in the heart of Kelowna's desirable Lower Mission neighborhood. This beautifully maintained 2 Bed, 2 bath + den home boasts just under 1300 sq ft of thoughtfully designed living space. Stainless Steel appliances in functional kitchen Enjoy a bright open layout with a spacious living room perfect for relaxing or entertaining. The large primary suite features walk-through closets and a private 3 piece ensuite. Newer flooring throughout. Functional den ideal for home office or hobby space. 1 secure underground parking stall, pet friendly - 1 small dog up to 14"" shoulder height or cat. Don't miss this rare opportunity to join a welcoming and walkable 55+ community just steps from shops, restaurants, medical services, and Okanagan college (id:26472)
Oakwyn Realty Okanagan
8900 Jim Bailey Road Unit# 19
Kelowna, British Columbia
This beautiful 3-bedroom, 2-bathroom home is just 2 years new and sits on one of the largest lots in Deer Meadows Estates, backing onto a peaceful green space. Offering exceptional value with no PTT, GST, or Speculation Tax, this home is packed with upgrades throughout. The open-concept layout features a spacious kitchen with a walk-in pantry, upgraded stainless steel appliances, and a large dining area perfect for entertaining. The inviting living room is showcased by an upgraded modern electric fireplace that adds both comfort and style. The primary bedroom, with its peaceful backyard view, is a true retreat with a walk-in closet and a 3-pc ensuite. Step outside to a generous 280 sq ft deck overlooking the green space, equipped with a gas BBQ outlet and wiring for a hot tub-the perfect spot to watch the evening sun go down! The yard is 24 ft deeper than most in the Estates, is fenced, landscaped, irrigated, and has a storage shed. Additional upgrades include: an enclosed garage, 200-amp electrical panel, on-demand hot water, water softener, oversized washer & dryer, and fabric roller blinds. This vibrant community has pickleball courts, direct access to the Okanagan Rail Trail, and is just minutes from lakes, wineries, schools, and shopping. Only 10 min to UBCO and the Kelowna airport. With short-term rentals permitted and a secure 49-year lease with option for renewal, Deer Meadows Estates offers both lifestyle flexibility and peace of mind. Book your showing today! (id:26472)
Royal LePage Kelowna
2531 Pinnacle Ridge Drive
West Kelowna, British Columbia
Welcome to your brand-new home in the sought-after Tallus Ridge community! Situated on a rare, flat and fully usable 0.19-acre lot with Okanagan Lake views, this 5-bedroom, 4-bathroom rancher with a full walkout basement offers 3,045 sq. ft. of modern, functional living space. The open-concept main floor features a bright and spacious great room with large windows to capture the views, a generous dining area, and a gourmet kitchen with an oversized island—perfect for entertaining. The luxurious primary suite is a private retreat with direct access to the back deck, lake views, a spa-inspired ensuite with walk-in shower, soaker tub, double vanity, private water closet, and walk-in closet. A second bedroom and full bathroom complete the main level. The lower level includes two additional bedrooms, a full bathroom, a large recreation room with backyard access, and a fully self-contained 1-bedroom legal suite—ideal for extended family or a valuable mortgage helper. A 21’ x 22’ double garage and parking for four more vehicles ensure plenty of space for toys, trailers, or guests. This home is truly a rare find—combining lake views, a large flat lot, modern design, and suite potential—all in a vibrant, family-friendly neighbourhood close to schools, golf, parks, trails, and local amenities. (id:26472)
RE/MAX Kelowna
1991 Horizon Drive
West Kelowna, British Columbia
Welcome to 1991 Horizon Drive—an elegant, rancher home crafted for those who appreciate privacy, natural beauty, and timeless comfort. Tucked into a quiet, semi-secluded setting in one of West Kelowna’s most sought-after neighbourhoods, this property offers breathtaking views enjoyed from multiple private decks and professionally landscaped gardens. Backing onto a protected ravine with a gentle creek and surrounded by natural habitat, this home offers a peaceful retreat where deer roam and nature flourishes just outside your door. Inside, you’ll find four generous bedrooms, including a luxurious master bedroom with spa-inspired ensuite, walk-in closet, and a private balcony overlooking a majestic view. Designed for relaxed living and effortless entertaining, this home includes large, sun-filled living areas, a custom gourmet kitchen and a fully finished walk-out lower level with private entrances—ideal for extended family and guests. Additional highlights include a heated garage, UV 3M window protection, updated kitchen and bathrooms including quartz kitchen and bathroom countertops and updated fixtures, artistic vessel sinks, and dusk-to-dawn LED security lighting. All within minutes of downtown Kelowna, the waterfront, KGH, and essential services and amenities. Experience the perfect blend of natural tranquility and modern convenience. New PEX plumbing installed in June 2025. Book your private showing of this semi-secluded gem today! (id:26472)
Oakwyn Realty Okanagan
2735 Shannon Lake Road Unit# 504 Lot# 49
West Kelowna, British Columbia
Move in ready! Step inside and discover upscale modern finishing at every turn. This stunning three bedroom plus flex B3 floorplan at West61 offers the perfect blend of modern luxury and unparalleled convenience. You'll love the sleek quartz countertops, stylish dual-tone cabinetry, and durable vinyl plank flooring. The gourmet kitchen is a chef's dream, featuring stainless steel appliances with a wall oven/microwave. Plus, with a full-sized washer/dryer and nine foot ceilings, every detail has been thoughtfully considered. This specific unit boasts a sophisticated light color package. You'll also appreciate the spacious large decks and the convenience of a double attached garage. Even better, as a new build home, you'll benefit from a Property Transfer Tax (PTT) exemption! (id:26472)
Sotheby's International Realty Canada
2345 Patterson Avenue Unit# 102
Armstrong, British Columbia
Experience true North Okanagan living with this quality-built 3-bed, 2.5-bath half duplex by Gem Quality Homes. Born and raised in Armstrong, the talented team at Gem takes pride in delivering craftsmanship rooted in local tradition, small-town values, and a deep love for the community. Perfectly situated on Patterson Avenue, this thoughtfully designed home offers the best of both worlds: a peaceful setting with the convenience of being just steps from downtown Armstrong. Enjoy easy access to all the amenities that make this vibrant community so special. Outdoor enthusiasts and families alike will appreciate the walking trails right behind the home, perfect for morning jogs, evening strolls, or weekend adventures. After a day of enjoying everything Armstrong has to offer, relax on your private covered patio, ideal for barbecuing, entertaining, or unwinding with a good book. A roughed-in hot tub connection adds even more potential for outdoor enjoyment. Inside, you’ll find a functional and stylish layout designed for today’s busy lifestyles, featuring spacious bedrooms, modern finishes, and thoughtful touches throughout. Whether you’re just starting out, growing your family, or looking to downsize without compromise, this home offers the perfect blend of comfort, convenience, and quality in one of the North Okanagan’s most welcoming communities. (id:26472)
RE/MAX Vernon
2345 Patterson Avenue Unit# 101
Armstrong, British Columbia
Experience true North Okanagan living with this quality-built 3-bed, 2.5-bath half duplex by Gem Quality Homes. Born and raised in Armstrong, the talented team at Gem takes pride in delivering craftsmanship rooted in local tradition, small-town values, and a deep love for the community. Perfectly situated on Patterson Avenue, this thoughtfully designed home offers the best of both worlds: a peaceful setting with the convenience of being just steps from downtown Armstrong. Enjoy easy access to all the amenities that make this vibrant community so special. Outdoor enthusiasts and families alike will appreciate the walking trails right behind the home, perfect for morning jogs, evening strolls, or weekend adventures. After a day of enjoying everything Armstrong has to offer, relax on your private covered patio, ideal for barbecuing, entertaining, or unwinding with a good book. A roughed-in hot tub connection adds even more potential for outdoor enjoyment. Inside, you’ll find a functional and stylish layout designed for today’s busy lifestyles, featuring spacious bedrooms, modern finishes, and thoughtful touches throughout. Whether you’re just starting out, growing your family, or looking to downsize without compromise, this home offers the perfect blend of comfort, convenience, and quality in one of the North Okanagan’s most welcoming communities. (id:26472)
RE/MAX Vernon
5157 South Ridge Drive
Kelowna, British Columbia
Experience refined comfort and breathtaking views in this beautifully renovated 4-bedroom + office, 3-bathroom home, perfectly located in one of Upper Mission’s most private enclaves—with only one adjacent neighbor and expansive, unobstructed lake vistas. Thoughtfully designed for elevated family living, the home features hardwood floors throughout, a bright open-concept layout, and modern lighting that enhances the contemporary feel. The main level offers three spacious bedrooms, including a serene primary suite with a spa-inspired ensuite, glass shower, quartz countertops, and walk-in closet. The stylish kitchen includes granite countertops, a second prep sink, new LG appliances, and flows into the living area and a sun-soaked deck with new summer shade and ceiling fan—perfect for relaxing or entertaining with a view. Just off the kitchen, a private, fenced, sunny backyard deck provides the ideal space for barbecuing or quiet outdoor living. The lower level offers a media room, bar fridge, and coffee station, plus a bright fourth bedroom and full bathroom—ideal for guests or teens. Additional highlights include a large double garage with high ceilings, low-maintenance landscaping, and a quiet, walkable location near top-rated schools, parks, trails, and the new Upper Mission Village shopping center. This is elevated family living in Upper Mission—move-in ready and made for those who value style, simplicity, and incredible views. (id:26472)
RE/MAX Kelowna
158 Deer Place Unit# 107
Penticton, British Columbia
Introducing Edgeview at the Ridge, a boutique townhome development featuring an exclusive collection of 14 thoughtfully designed homes. Each residence offers over 2,200 SF of well-crafted living space, built with high-quality construction by a trusted local build and design company. This unique community is enhanced by unobstructed views, direct access to walking paths, and a private pocket park. Designed for comfort and versatility, these homes feature 4 bedrooms, 4 bathrooms, a flexible family room, a single-car garage, and two additional parking spaces. Insulated concrete walls between units provide superior soundproofing and privacy, delivering the feel of a single-family home with the convenience of a townhome. The main floor showcases a beautifully designed kitchen with quartz countertops, a spacious dining area, and access to one of two private, covered decks. Upstairs, 3 bedrooms include a primary suite with a large walk-in closet and a well-appointed 4-pc ensuite. A conveniently located laundry room completes this level. The daylight basement adds extra versatility with a bedroom, family room, ample storage, and exterior access to the second covered deck. Building 1 is fully sold and occupied; Building 2 is now complete and move-in ready, with 2 homes sold and 2 remaining. Prices do not include GST. Photos are from the previous show home and reflect the standard of construction and finishes. (id:26472)
Chamberlain Property Group
2455 Quail Ridge Boulevard Unit# 201
Kelowna, British Columbia
A Rare Offering in Quail Ridge at FAIRWAY HEIGHTS! Don’t miss out this impeccably maintained END-unit rancher with a fully finished basement in one of Quail Ridge’s most sought-after communities. Featuring 4 bedrooms and 3 bathrooms, this home offers exceptional privacy and sweeping views of the Okanagan Golf Club’s 36-hole championship courses. The open-concept main living area is filled with natural light, with expansive windows framing the spectacular scenery. The modern kitchen combines both style and function, offering new cabinetry, ample counter space, and an island perfect for casual dining or entertaining. The adjacent dining and living areas flow seamlessly together, creating an ideal space for gatherings. The primary suite is a true retreat, complete with a private ensuite and large windows overlooking the tranquil landscape. The fully finished lower level provides outstanding versatility with three additional bedrooms, a spacious rec room, and options for a media room, games area, or extra storage. Situated just minutes from Kelowna International Airport, UBCO, and shopping/amenities, this home is perfectly located for convenience and lifestyle. The strata covers nearly everything-insurance, water, garbage, landscaping, snow removal, and exterior maintenance (including windows, doors, and decks) making for worry-free living. This is more than a home - it’s a lifestyle in one of Kelowna’s premier golf course communities. (id:26472)
Royal LePage Kelowna
8204 Kalview Drive
Coldstream, British Columbia
Welcome to Okanagan living at its finest! This immaculate 4-level split home in one of Coldstream’s most sought-after areas offers over 2,600 sq. ft. of family-friendly living space, designed with a unique floor plan to suit every stage of life. With 4 bedrooms, 3 bathrooms, 3 separate living rooms, an office, and a (Secret) room there is something for everyone. At the heart of the home is the beautifully renovated kitchen, featuring stainless appliances, an open layout, and a new pantry/bar area—all designed to showcase stunning views of Kalamalka Lake and the Monashee Mountains. Step outside to expansive decks perfect for entertaining, complete with an outdoor kitchen, BBQ area, and sunken hot tub for year-round enjoyment. The 1/3-acre landscaped property is a gardener’s dream, offering fruit trees, raised beds, grapevines, perennials, underground irrigation, and even a separate dog run. Recent updates include new interior paint and new siding, trim, hot water tank, mini-split AC, and efficient heating. Outdoor enthusiasts will love the easy access to the Rail Trail, beaches, boat launch, ski hills, and golf courses, while commuters benefit from proximity to Kelowna, the airport, and college. With ample storage, a double garage, and flexible possession dates available, this move-in ready home combines comfort, character, and views you will never get tired of—truly a must-see! (id:26472)
Royal LePage Kelowna
1011 Dynes Avenue
Penticton, British Columbia
This is the one you've been waiting for! A beautifully maintained 2016-built home offering a 3-bedroom, 3-bathroom main residence plus a legal 1- bedroom, 1- bathroom suite - that's 4 bedrooms and 4 bathrooms total, with flexibility and rental income potential built right in. The main residence features an open-concept living space, a bright and functional kitchen, and spacious bedrooms, including a generous primary suite with ensuite and walk-in closet. The fully self-contained suite has its own entrance, garage parking, kitchen, laundry, its own furnace and air conditioning and private outdoor space, ideal for added flexibility. Outside, relax in your backyard oasis complete with a hot tub with brand-new cover! Located just a short walk to Okanagan Lake, restaurants, cafe’s, and shops — this home truly offers the best of comfort, income potential, and location. Come take a look — you won’t want to leave! (id:26472)
Royal LePage Locations West
2551 Paramount Drive
West Kelowna, British Columbia
Exceptional 7-bedroom, 4-bath home in Tallus Ridge! Character, warmth, and quality define every inch of this expansive 3,400 sq. ft. residence. Step inside to a bright living space with soaring 16-foot ceilings, a striking stone fireplace, and expansive windows overlooking the pool-sized yard. The kitchen is designed for family living and entertaining, featuring solid wood built-in cabinetry, a large adjacent laundry and pantry, and plenty of space to gather. The king-sized main floor primary retreat offers a spa-like ensuite with a deep soaker tub and large tiled shower. A dedicated office or bedroom plus a full bath complement this level. Upstairs, two more spacious bedrooms and a full bath await, while a versatile flex room below offers the option of a fifth bedroom, gym, or media room. The lower level is perfect for generational living or income, with a 2-bedroom daylight walk-out in-law suite boasting high ceilings, a private patio, its own driveway, and a cozy gas fireplace. THIS is a home that breaks the mold of ‘builder white’ and shows the distinction of a home built to last. Outside, mature landscaping, perennial beds, and fruit trees create a private oasis backing onto ecological land, with no neighbours on three sides. Nestled in Tallus Ridge, the perfect community for active families, you’ll enjoy endless biking and hiking trails, a wonderful park, and proximity to fantastic schools. This home truly stands apart. (id:26472)
Royal LePage Kelowna
437 Wildwood Road
Clearwater, British Columbia
Charming 2-bed, 1-bath home on a spacious 0.24-acre lot in the heart of Clearwater! This affordable and functional rancher offers a bright, open-concept layout with cozy wood stove heating and a metal roof for low-maintenance living. Enjoy a private fenced yard with room to garden, play, or park your RV. The enclosed porch adds bonus space, and two handy sheds offer extra storage. Located on municipal water and septic, this property is close to town amenities and recreation and on a no thru road. Ideal for first-time buyers or retirees. Quick possession possible! (id:26472)
Royal LePage Westwin Realty
750 Turner Road
Kelowna, British Columbia
A charming 3-bedroom, 2-bathroom rancher in the heart of the Lower Mission, this home is move-in ready and thoughtfully designed to combine comfort, functionality, and an unbeatable location. Inside, the bright living room is anchored by a classic fireplace, while large picture windows fill the space with natural light. A practical floor plan connects the kitchen, dining, and living areas for effortless everyday living. The primary bedroom features its own ensuite, and two additional bedrooms offer flexibility for children, guests, or a home office. A dedicated laundry and mudroom provide convenience for busy families. Set on a rare, oversized lot, the property’s outdoor space is where the possibilities truly shine. With ample room for a pool, lush gardens, or endless play space, the backyard is a blank canvas ready to accommodate your vision. Mature trees, patio space, and a partial covered deck create a private setting to relax or entertain. Families will especially appreciate the location—walking distance to top-rated schools, Mission Sports Fields, CNC, H2O Adventure + Fitness Centre, plus beaches, parks, shopping, and dining. This is a community where children can bike to school and neighbours still wave hello. Offering the perfect balance of comfort, potential, and location, this home is a standout opportunity to enjoy the Lower Mission lifestyle. (id:26472)
RE/MAX Kelowna - Stone Sisters


