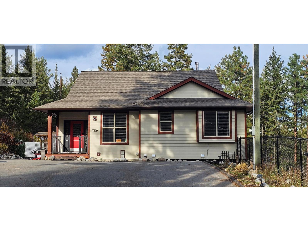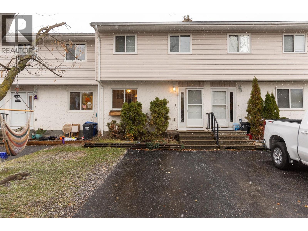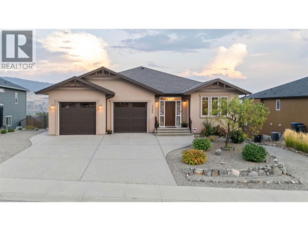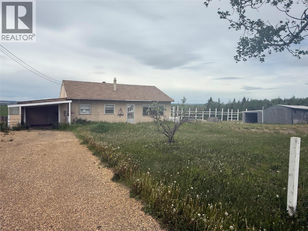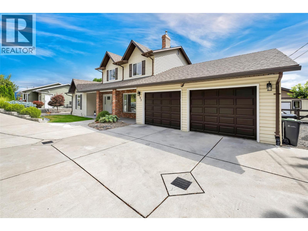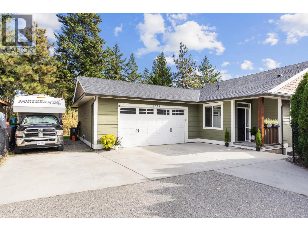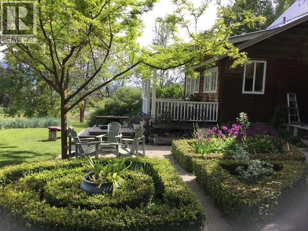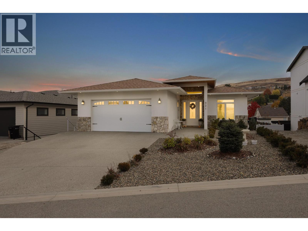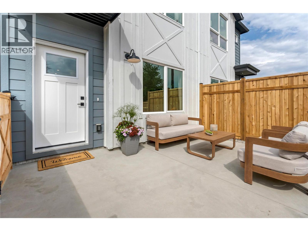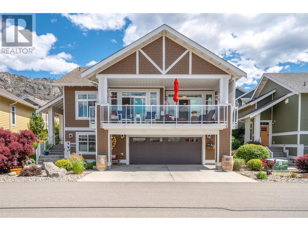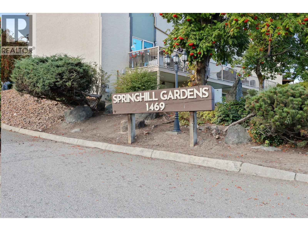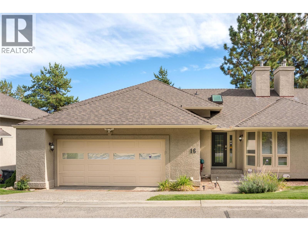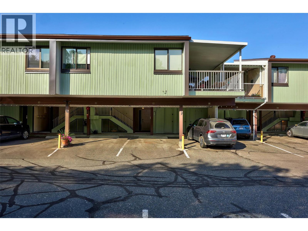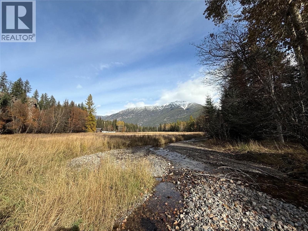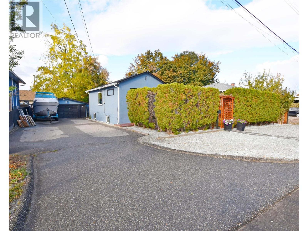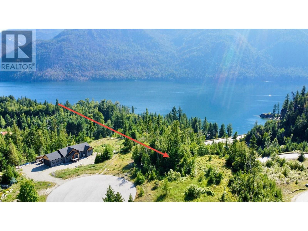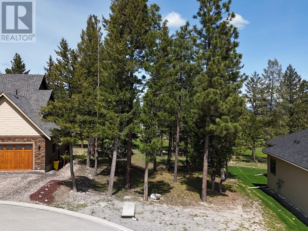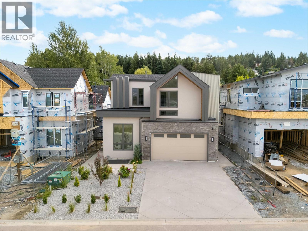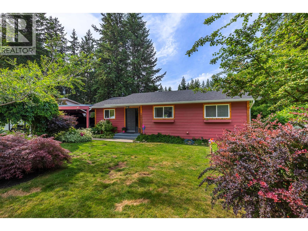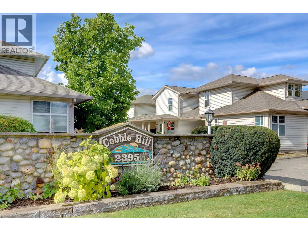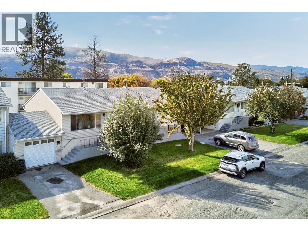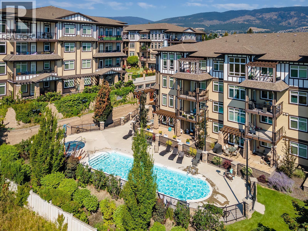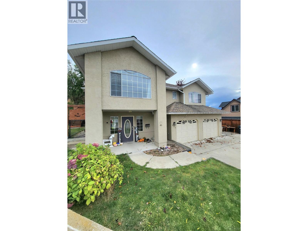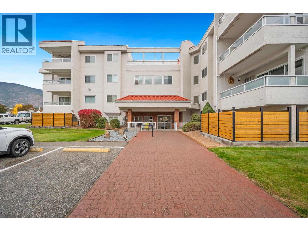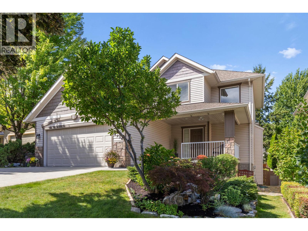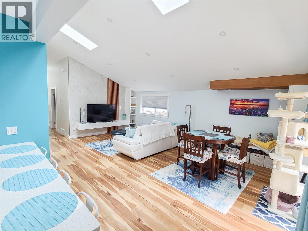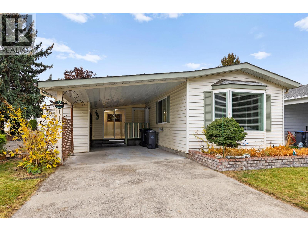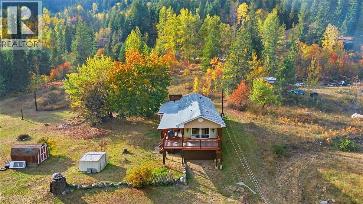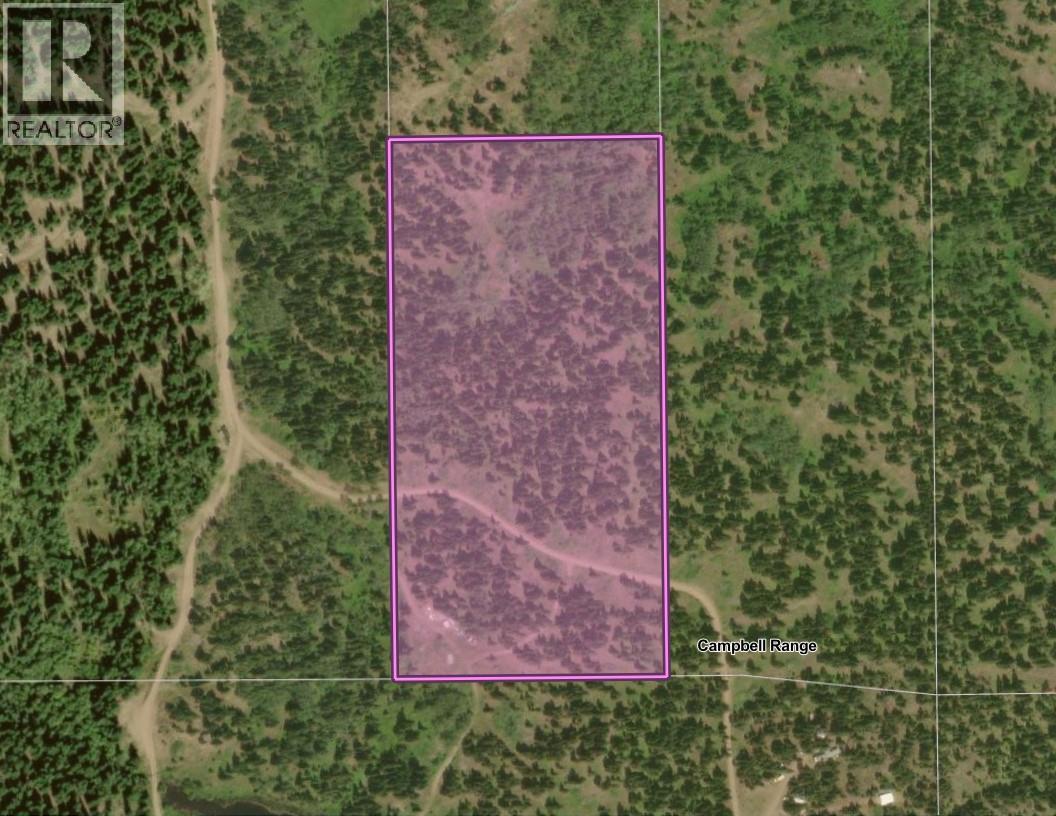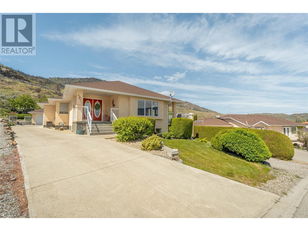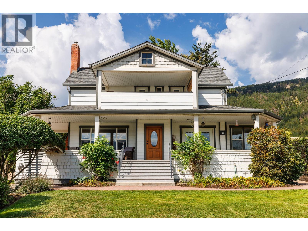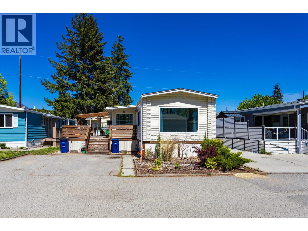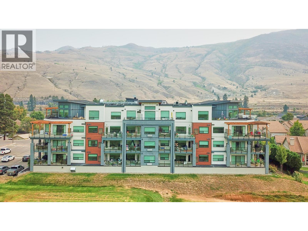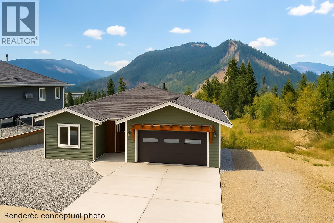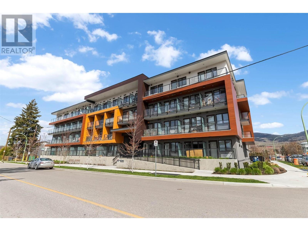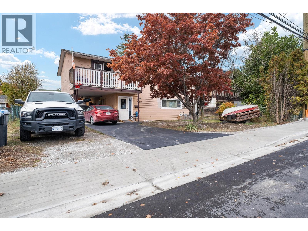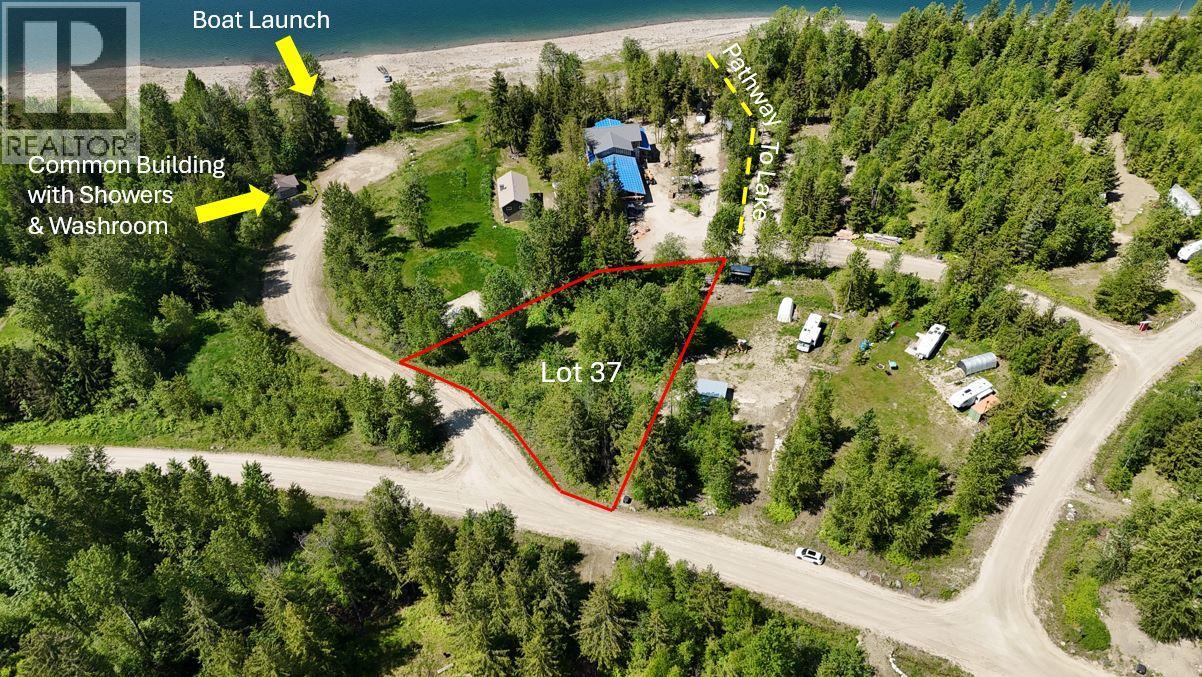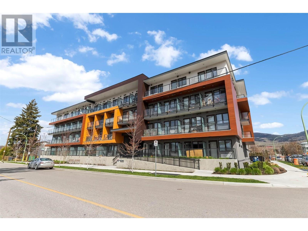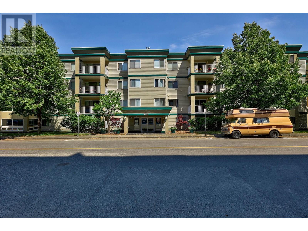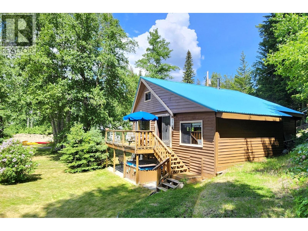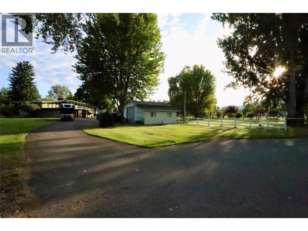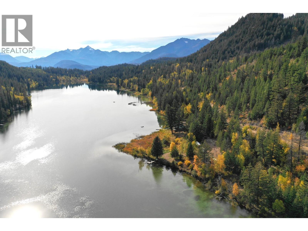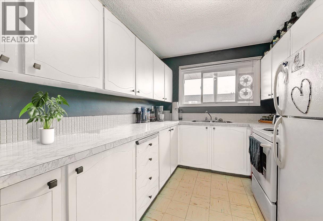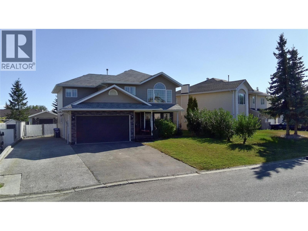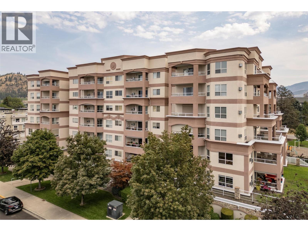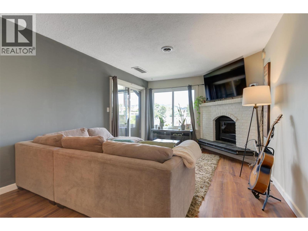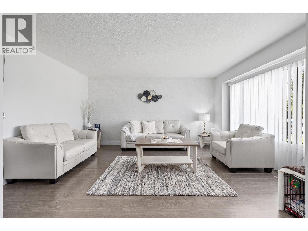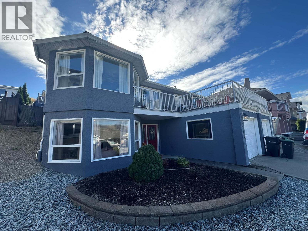Listings
750 Firwood Road
Kelowna, British Columbia
Craftsman Home with Pool & Privacy in Valley of the Sun! Experience the perfect blend of craftsmanship and comfort in this stunning 4-bedroom home offering over 2800 sq. ft. of living space in the peaceful Valley of the Sun community. Designed for relaxation and entertaining, it features an open-concept layout enhanced by beautiful timber frame accents and rich cedar detailing. The custom kitchen impresses with solid maple cabinetry, cherry accents, and quality craftsmanship. The spacious primary suite includes a walk-in closet and a spa-inspired ensuite with a custom-tiled shower and a soaker tub. The fully finished walkout basement offers a large rec room, bedroom, full bath and plenty of storage — easily suited if desired. Outside, the gated and fully fenced yard creates a private oasis with an in-ground heated pool and hot tub framed by a serene backdrop. Backing directly onto forest, this home is ideal for outdoor enthusiasts seeking tranquility, beauty, and quality in one exceptional property. Come claim this one-of-a-kind property today! (id:26472)
Royal LePage Kelowna
35 Mt Trinity Avenue Unit# B
Fernie, British Columbia
Welcome to this well-maintained, move-in ready townhome in Fernie’s sought-after Airport neighborhood. This family-friendly area offers quiet residential living with easy access to everything Fernie has to offer. Just steps from James White Park, the Elk River, and hiking and biking trails and within walking distance to downtown Fernie; restaurants, shops, schools, and essential amenities are all close by. This two-level home offers approximately 1,100 sq. ft. with 3 spacious bedrooms and 2 bathrooms. The main floor features a kitchen, half bathroom, dining area, and living room with sliding doors that lead to a fully fenced, private backyard; great for relaxing or entertaining. Upstairs are three comfortable bedrooms, laundry, a full bathroom, and a storage closet. This complex offers low strata fees, making ownership affordable. There’s also ample parking right out front for added convenience. Whether you're a first-time home buyer, looking to downsize, or seeking a solid investment property in Fernie, this home is an excellent opportunity. (id:26472)
RE/MAX Elk Valley Realty
2589 Sylvia Road
Lake Country, British Columbia
""You can't put a little house on a big piece of land,"" said the seller while explaining how this dream home was designed to maximize the lot, capitalize on lake views AND orchard views, all while being open concept and easy to maintain. Located on one of Lake Country BC's most sought after streets, this 4,700+ sq ft home is a rare offering. On the 2,100 sq ft main floor, you will find three bedrooms and two bathrooms, an open kitchen and great room and a walk in pantry as well as a spacious laundry room. The kitchen presents an excellent space for entertaining either in the large dining area or out on the 533 sq ft patio. The expansive views this home provides will dawn on you the moment you walk in -- you will feel like you can reach out and pick the apples from all the nearby orchards. Down a wide (lit) staircase to the walk out basement you will find a large family room where the options are endless. Card table? Pool table? There's room for both, and for your kids to run wild. There is a small wet bar area, that could easily be expanded for your games room. Then there's the bonus room which is currently being used as an arts and crafts area but could also be a theater room, golf sim, or a bedroom -- which would make the basement 2 bdrm/1bth. Out on the 500 sq ft covered patio there's a hook up for your hot tub or swim spa where you can continue to soak in the views (pun intended). The yard is xeriscape with a little garden. There's RV AND boat Parking. The home has been meticulously cared for and pride of ownership shines on this one. A couple extras include pre-engineering for and ELAVATOR and a reverse osmosis water system. There is potential to add a second garage with carriage suite as well. (id:26472)
Oakwyn Realty Okanagan
8019 217 Road
Dawson Creek, British Columbia
On the EDGE of town! This property is looking for its new owner to complete what has already been started. This rancher with a basement offers 3 bedrooms and 1 bathroom plus the potential for an ensuite as a second bathroom. Situated just outside of Dawson Creek on 1.4 acres this property could be the perfect home for you! (id:26472)
RE/MAX Dawson Creek Realty
6463 Blue Jay Road
Vernon, British Columbia
This charming family home offers a well-designed layout with pride of ownership evident throughout. It features 3 bedrooms and 3 bathrooms, located on a quiet dead-end road just a short drive from downtown Vernon. The property includes a unique garden shed an impressive 560 sq.ft. insulated woodworking shop, perfect for hobbyists or professionals, with the owner open to selling the equipment and tools. Main highlights: Primary bedroom on main floor with walk-through ensuite. Modern kitchen with stainless steel appliances, large island, and formal dining area. Cozy living room with gas fireplace. Laundry room adjacent to a half bathroom and electric sauna. Upstairs with two bedrooms, a shared bathroom, and a versatile space for a desk or small library. Beautiful covered deck overlooking a manicured backyard with garden shed and views of Swan Lake, city, and mountains. Large double garage, RV parking, and additional guest parking. This home seamlessly combines comfort, functionality, and scenic views, making it a wonderful place for family living, entertaining, and hobbies. (id:26472)
Royal LePage Downtown Realty
2555 Tallus Ridge Drive
West Kelowna, British Columbia
Fantastic Value! Welcome to this beautiful Tallus Ridge walk-out rancher with self-contained LEGAL suite! Spacious .193 acre lot is adjacent to parkland, across the street from a family playground, and only minutes from Shannon Lake. Main floor provides a spacious open living space with a large kitchen featuring sleek black stainless steel appliances, walk-in pantry, peninsula island with double sink, and a sit-up bar. Attached is a living room with a gas fireplace, and dedicated dining room with hutch recess and double doors leading to the large, covered deck showcasing expansive views. Upstairs has two bedrooms including the larger Primary with ensuite and walk-in closet. The lower level contains an additional bedroom or office for use of upstairs and a separate, spacious 2 bedroom self-contained suite with its own laundry. The backyard has a sizeable covered patio and has separate access from a parking area off Cobblestone Road below. Excellent parking with an oversized garage, driveway parking, plus RV/boat parking located beside the garage. Book your showings for this well maintained and move-in ready home! (id:26472)
RE/MAX Kelowna
4462 Salmon River Road
Spallumcheen, British Columbia
Farm Sanctuary – Peaceful, Productive & Full of Character Experience the tranquility of this beautiful 67 acre farm property, located just minutes from Armstrong and Vernon, nestled on gently sloping, south-facing land. Ideal for diverse cultivation, the layout places gardens and crops conveniently near the home. A 48-acre alfalfa field provides consistent production, while vibrant flower and vegetable gardens thrive in rich, fertile soil. Beyond its productivity, the property offers a true haven of peace—perfect for a relaxed lifestyle or hosting special events such as weddings and retreats. The bright, inviting farmhouse has been thoughtfully updated over the past two decades, featuring natural gas heating, hand-hewn beams, and original hardwood floors that highlight its timeless charm. A rare opportunity, this serene and productive property offers the perfect balance of beauty, function, and heritage. (id:26472)
B.c. Farm & Ranch Realty Corp.
921 Mt Griffin Road Lot# 031-034-98
Vernon, British Columbia
Experience modern elegance in this beautifully designed 4-bedroom, 3-bathroom walk-out rancher offering 3,701 sq. ft. of refined living space. Ideally located near Kalamalka Rd, this home blends contemporary comfort with exceptional income potential. The main level features an open-concept design filled with natural light, engineered hardwood flooring, and access to a spacious covered deck for year-round enjoyment. The modern kitchen boasts white soft-close cabinetry, quartz countertops, a large island with a breakfast bar, stainless steel appliances, and a convenient pantry. The primary suite offers a walk-in closet and a luxurious 6-piece ensuite with a stand-alone soaker tub and glass-enclosed shower. Two additional bedrooms off the foyer provide flexible options for guests, children, or a home office. The lower-level walk-out features a legal 2-bedroom suite with a private entrance, a full kitchen, dining area, family room, and separate laundry—perfect for rental income or extended-family living. Ample parking includes space for an RV and a boat. (id:26472)
RE/MAX Vernon
687 Victoria Drive Unit# 103
Penticton, British Columbia
Discover this newly built, high-quality fourplex that combines modern design, energy efficiency, and attainable ownership. Thoughtfully developed by Parallel 50—one of the South Okanagan’s most trusted design-build firms—this project reflects a proven track record of craftsmanship and attention to detail. Each 1,439 sq. ft. unit features a smart, functional layout with three bedrooms, two and a half bathrooms, and generous yard and patio space. Located in a walkable, bike-friendly neighborhood, you're just minutes from downtown Penticton and Okanagan Lake. Interior highlights include durable, stylish luxury vinyl plank flooring, quartz countertops, a full-height quartz backsplash, and a designer kitchen that rivals those found in single-family homes. Notable features at this price point include a walk-in closet and ensuite in the primary bedroom, as well as a unique, dedicated area with its own separate entrance—complete with laundry, storage, and a third bathroom. Built to Zero Carbon Code standards, these homes are solar- and EV-ready and meet BC Step Code 4, exceeding current energy-efficiency requirements. With affordable strata fees and a low-maintenance exterior, this is a rare opportunity to own a modern, efficient home in a prime location. Eligible first-time buyers may also qualify for a full GST rebate, adding even more value. (id:26472)
Chamberlain Property Group
2450 Radio Tower Road Unit# 187
Oliver, British Columbia
Experience the joys of lakeside living at the Cottages on Osoyoos Lake with this pristine MALBEC hillside Cottage. Located in a secure gated community, this single-owner home has never been rented and has been meticulously cared for. This 4-bedroom, 3-bathroom residence is designed for comfort and convenience. The spacious layout is complemented by a generous oversized garage and ample additional parking in the driveway, ensuring that hosting guests is effortless. PRICED TO SELL and includes a GOLF CART, allowing seamless access to the lake and all the amenities the complex has to offer! Enjoy the complex amenities such as beach volleyball net, fire pits, 500 feet of sandy beach waterfront, playgrounds, an off-leash dog park, an outdoor pool, hot tub, and a fitness area—all within steps of your doorstep. For those seeking the ultimate lakeside experience, an optional BOAT SLIP for sale, ensuring endless adventures on the warm waters of Osoyoos Lake. Whether you envision it as your primary residence, a vacation getaway spot to enjoy with family, or an investment property, the possibilities are endless. With SHORT TERM RENTALS ALLOWED, this home offers flexibility and the potential for lucrative returns. Escape the constraints of city life and embrace the Cottage dream at the Cottages on Osoyoos Lake. NO GST, NO PTT AND NO SPECULATION TAX. (id:26472)
RE/MAX Realty Solutions
1469 Springhill Drive Unit# 24
Kamloops, British Columbia
Discover this beautifully renovated 3-bedroom, 1.5-bathroom townhome perfectly situated in one of the city’s most central and desirable locations! Just minutes from Thompson Rivers University, major bus routes, shopping, schools, and parks - this home truly puts everything at your fingertips. Step inside to find a modern, move-in-ready space featuring professional painting - as well as new carpet, laminate and tile flooring, updated lighting, and newer kitchen cabinetry. Both bathrooms have been redone - gorgeous! The home includes a new washer and dryer, plus a newer furnace and hot water tank - offering comfort and peace of mind with no work left to do. Enjoy outdoor living with a large deck and a lower-level patio walkout, perfect for relaxing or entertaining. The complex also features an outdoor community swimming pool for those warm summer days. With a reasonable strata fee of just $375/month, family-friendly layout with all three bedrooms on one level, and pet-friendly policies allowing for 2 dogs or 2 cats or 1 of each - this property is an excellent choice for first-time buyers, growing families, or investors. Super clean, modern, and move-in ready, this is a must-see home that offers outstanding value without breaking the bank! All measurements approx. Quick Possession Possible. Call or text to view! (id:26472)
Royal LePage Westwin Realty
980 Dilworth Drive Unit# 16
Kelowna, British Columbia
Set in the sought-after Cascade Falls community on Dilworth Mountain, this 2-bedroom plus den, 3-bathroom residence offers a bright, modern interior and a thoughtfully designed floor plan. The main level features expansive windows that flood the living areas with natural light, creating a warm & inviting atmosphere. The living room centres around a gas fireplace and flows seamlessly into the dining area and kitchen, where timeless white cabinetry and a functional layout make hosting and daily living effortless. A versatile den provides the perfect home office or quiet retreat. Upstairs, the primary suite is a private sanctuary with its own deck overlooking valley views, and a spacious ensuite complete with soaker tub framed by windows. A second bedroom and additional bathroom ensure comfort for family or guests. Outdoors, enjoy peaceful living with mature greenery and covered patio spaces ideal for morning coffee or evening relaxation. The home also includes a two-car garage, ample storage, and laundry with built-in shelving. Centrally located, this home is minutes to shopping, restaurants, UBCO, the airport, schools & the lake—offering both convenience and the elevated lifestyle Dilworth is known for. (id:26472)
RE/MAX Kelowna - Stone Sisters
137 Mcgill Road Unit# 17
Kamloops, British Columbia
Lovely, level entry 2 bedroom townhome in Sahali Estates with sweeping city, mountain and river views. Spacious living room with vaulted ceiling and large windows to enjoy the panoramic views. This spotless home has modern updates and is in a central location close to schools, shopping and transit. Large bedrooms, private covered deck with separate laundry room and storage room. One covered and one open parking stall. Move-in ready condition. (id:26472)
Brendan Shaw Real Estate Ltd.
Lot 3 & 4 Lazy Lake Road
Wasa, British Columbia
Discover 243.6 acres on two titles along Lazy Lake Road — a rare opportunity to own a truly private piece of paradise just minutes from beautiful Lazy Lake. This unique property offers a mix of open pasture and a healthy stand of evergreen forest, providing both natural beauty and versatility. Lewis Creek meanders through the land, that enhances the property’s character and potential. Whether you’re looking for a recreational retreat, private homestead, or potential agricultural land, this expansive acreage offers endless possibilities in a serene and secluded setting. (id:26472)
Century 21 Purcell Realty Ltd
3930 26 Street
Vernon, British Columbia
Stylish Harwood family home with modern upgrades & entertainer’s dream deck. Discover this beautifully updated 5-bed, 2-bath home just minutes from downtown Vernon. Perfectly positioned in this sought-after area of Harwood , it offers the ideal blend of modern comfort, family function, and outdoor living—all within walking distance to schools, parks, cafés, and shops. Lovingly cared for by the same owner for 15 years, this home shines with pride of ownership. The newer custom open-concept kitchen boasts high-end stainless-steel appliances, a gas stove, pantry, and a unique hydraulic pass-through window to the impressive covered entertainer’s deck. Enjoy a fully plumbed and wired outdoor kitchen complete with natural gas hookup, sink, and plenty of power and USB outlets—perfect for summer BBQs and cozy evenings with friends. Enjoy peace of mind with a 1-year-old roof, new windows, and fresh interior and exterior paint. The bright, airy layout is filled with natural light, while the fully fenced, low-maintenance yard creates the perfect space for kids, pets, and relaxation. A huge flat driveway provides ample parking for RVs, boats, or toys. The detached shop is a dream for hobbyists—featuring a newer natural gas heater, insulation, and a 220 outlet. Set on a quiet 0.15-acre lot in a friendly neighbourhood, this move-in-ready home is the perfect mix of style, comfort, and value. Fall in love with the details, stay for the lifestyle—this home truly has it all! (id:26472)
Real Broker B.c. Ltd
210 Fullmoon Road
Rosebery, British Columbia
Ready to go, vacant build lot in the lovely community of Rosebery Highlands. Perched high above Rosebery and Slocan Lake, your lot and future home will be rewarded with beautiful views of the lake and valley with the Valhalla Provincial Park mountains backdropping the entire scene. This community has paved roads and underground utility services. Rosebery Highlands has seen a fair amount of development over the past few years with beautiful builds and has grown into a lovely place to call home. The surrounding area is teeming with outdoor recreational pursuits and is a beautiful area to live in, where you could focus on a balanced work and play lifestyle. Rosebery Provincial park, Valhalla Prov Park, mountain biking trails, Slocan Lake, Summit Lake, Arrow Lake, Kootenay Lake, Nakusp, Kaslo and many other spots/activities are all very nearby. Subject property is at the end of a quiet cul-de-sac. Low annual bare land strata fees ($600) include snow removal, amongst other things. Building scheme in place to protect the integrity of the community and your investment. Good internet for those that consider working from home. Nearest services are in New Denver, 5 mins away, which also has a school (K-12) or in Nakusp at 25 mins away, which also has a small hospital and many other services. Larger centres of Nelson, Castlegar and Trail (full hospital) are 1.5 hours away. (id:26472)
Royal LePage Selkirk Realty
148 The Whins
Cranbrook, British Columbia
Are you ready to make your dream home a reality? Don't miss out on this incredible opportunity! Secure your lot now and be on the spring waitlist to build the home of your dreams. Discover the elegance of luxurious living at Lot 148 at The Whins, a prestigious .153 acre parcel situated in the heart of the breathtaking Wildstone golf course community. This 6665 sq.ft. lot is nestled between executive-style homes and offers not only an unparalleled golfing experience, but also mesmerizing views of the majestic Rocky Mountains. Imagine waking up every morning to the serene beauty of nature's masterpiece. Whether you're an avid golfer or simply appreciate the tranquil charm of this scenic locale, Lot 148 is the perfect canvas to build a larger home with potential for a partial walk out and embrace a life of leisure and elegance. When it's time to unwind, breathe in the fresh mountain air and take in the panoramic vistas from your own backyard. The Whins community offers a serene escape from the hustle and bustle of everyday life, allowing you to find solace in the harmonious balance of nature and modernity. Embrace the exceptional lifestyle that awaits you in this prestigious neighborhood, where you can enjoy endless recreation, mesmerizing views, and the serene beauty of the Rocky Mountains. Did I mention that no GST is applicable on this Lot? (id:26472)
RE/MAX Blue Sky Realty
1004 Bull Crescent
Kelowna, British Columbia
This stunning 7-bedroom, 6-bathroom residence is now complete & ready for immediate possession—your chance to own a brand-new home in one of Kelowna’s most desirable neighbourhoods. Located in The Orchards, a vibrant, family-oriented community, walk to top-rated schools, the upcoming DeHart Park, local breweries, restaurants, & the shores of Okanagan Lake. Designed with a perfect balance of function & style, the main floor features an open-concept layout with soaring ceilings & expansive windows that fill the home with natural light. The gourmet kitchen centres around a large island, finished with quality materials, ample storage, & a seamless connection to the dining & living areas. Upstairs, a thoughtfully designed bedroom layout provides flexibility for families, while the primary suite is a true retreat with a spa-inspired ensuite. The lower level offers exceptional versatility, including a fully self-contained 2-bedroom legal suite with its own entrance & laundry—ideal for extended family or rental income. The home is further enhanced by a built-in audio speaker system, full security features with both alarm & camera systems, & Control4 smart lighting to create the perfect ambiance at the touch of a button. This is a rare chance to own a brand-new home in a location where homes are rarely available—an incredible investment in lifestyle & long-term value. Move in today & start enjoying elevated living in The Orchards—quick possession possible. (id:26472)
RE/MAX Kelowna - Stone Sisters
2861 5 Avenue Se
Salmon Arm, British Columbia
This tastefully updated family home with a MORTGAGE HELPER sits on a rare 0.42-acre lot backing onto Shuswap Middle School with direct access to bike trails. The expansive, park-like backyard offers privacy, space to garden, play, or relax, and is perfectly suited for young families. Upstairs features two bedrooms plus a den (currently used as a third bedroom). The bright lower level is a self-contained suite with one bedroom plus a den, private entrance, and separate laundry—ideal for generating rental income, hosting extended family, or creating a flexible living arrangement. Stylish updates throughout add modern charm and comfort. Additional highlights include a double carport, loads of storage, and a quiet, walkable location just one block from Field of Dreams Park and close to schools. A rare mix of location, functionality, and income potential—this one checks all the boxes. Suite is currently rented but tenants have given notice for December 1 (id:26472)
Oakwyn Realty Okanagan
2395 Pleasant Valley Road Unit# 8
Armstrong, British Columbia
Spacious 3-Bedroom Townhouse in a Desirable Armstrong Neighbourhood. Family-sized townhomes at this price are a rare find! Offering over 2,000 sq. ft. of updated living space, this 3-bedroom, 3-bath townhouse provides plenty of room for the whole family — plus thoughtful touches and upgrades throughout. Step inside to discover a bright and functional layout with new main floor flooring (2025), fresh paint (2024), and a beautifully updated kitchen featuring new cupboard doors, added pantry, island, and upgraded lighting (2021). The new fridge (2025) complements the rest of the appliances, which were replaced in 2018. The home continues to impress with a modern bathroom with a walk-in shower (2020), a new furnace (2023), and even a king-sized Murphy bed in the basement, perfect for overnight guests or extended family visits. The fenced backyard offers a private outdoor space ideal for kids, pets, or summer BBQs, while the extra storage provides room for all your gear. Two parking spots — one covered in the carport and another in spot #8. Pet lovers will appreciate the flexibility of two dogs, two cats, or one of each allowed (up to 16 inches at the shoulder; see bylaws for full details). Located in a lovely, family-friendly neighbourhood, close to schools, parks, arenas, and local amenities — everything Armstrong has to offer is just a short walk or drive away. With its blend of space, updates, and unbeatable location, this townhouse is the perfect place to call home. (id:26472)
RE/MAX Vernon
800 Valhalla Drive Unit# 7
Kamloops, British Columbia
Welcome to #7–800 Valhalla Drive — a bright and tastefully updated home offering comfort, style, and space for the whole family. This 4-bedroom, 2-bathroom residence is set in a well-maintained complex with landscaped surroundings and a great sense of privacy. The main level features an open-concept kitchen, dining, and living area, perfect for entertaining or family gatherings, along with two bedrooms and a full bathroom. The walk-out finished basement ideal for guests or teens includes two additional bedrooms, a bathroom with shower, spacious family room, & laundry area. Step out from the basement to a covered patio with access to one of the largest fenced backyards in the complex, complete with garden space and room to play or relax. Recent updates include a newer furnace, A/C, hot water tank, paint, flooring, and stainless steel kitchen appliances, offering peace of mind and modern comfort. The property also includes a garage and driveway parking, while the front yard landscaping and snow removal are handled by the strata for easy living. Conveniently located close to schools, parks, shopping, and transit, this home perfectly blends low-maintenance living with space and privacy. Call today for a full information package or private viewing. (id:26472)
Royal LePage Westwin Realty
3832 Old Okanagan Highway Unit# 3305
West Kelowna, British Columbia
Welcome to Unit 3305 at Mira Vista, a bright, beautifully maintained condo offering comfort, privacy, and convenience in the heart of West Kelowna. This thoughtfully designed 2 bedroom, 2 bathroom home features a smart split bedroom layout, ideal for both everyday living and hosting guests, as well as a den. Step inside to a spacious kitchen complete with abundant cabinetry, granite countertops, with ample space, perfect for meal prep or casual dining. The open concept living and dining area is filled with natural light, thanks to oversized windows that create an airy, welcoming atmosphere. Step out onto your covered patio to enjoy your own private slice of lake view — a serene spot for morning coffee or evening wind downs. On either side of the living room, you’ll find the two bedrooms, offering maximum privacy. The generous primary suite includes a walk in closet and a full ensuite bathroom. Mira Vista is a well established, professionally managed complex known for its beautifully kept grounds and strong sense of community. Residents enjoy access to premium amenities including a large outdoor heated pool, hot tub, a social and entertainment lounge, and a rentable guest suite for visiting friends and family. You’re also just a short walk to everything you need from grocery stores and pharmacies to dining spots, walking trails, and beaches. With wonderful, quiet neighbours on all four sides for the past eight years, this home offers a truly peaceful and connected lifestyle. (id:26472)
Real Broker B.c. Ltd
132 Stevens Court
Penticton, British Columbia
Wiltse area family home! Close to Elementary school, hiking trails and more. Updated inside and out over the past several years. 4 bedroom, 3 bathrooms and spacious inside and out. 3 bedrooms on the main level, lower level has 1 bedroom in-law suite with it's own separate entrance. Hardwood floors, central heating and air conditioning. Private fully fenced and irrigated yard perfect for kids and pets. Extra large double garage, extra parking and Large RV parking to boot. Great area in Cul de sac so no thru road and very minimal traffic. Call LS for more info. All measurements approx. Lower level suite is non conforming. No showings till November 1st as directed by Seller. (id:26472)
Royal LePage Locations West
284 Yorkton Avenue Unit# 404
Penticton, British Columbia
Vacant and move-in ready, this 1-bedroom, 1-bathroom condo is ideally located just one block from Skaha Lake and Park. Situated on the 4th floor, it features a spacious deck, a covered parking stall, and additional parking options if needed. The building offers great amenities, including a recreation room, common area, rooftop deck, and RV parking available through the strata. A convenient storage space is located on the same floor. All measurements are approximate. (id:26472)
RE/MAX Penticton Realty
4934 Haskins Court
Kelowna, British Columbia
OPEN HOUSE SAT OCT 11TH, 1-3PMWelcome to 4934 Haskins Court, a 3-bedroom plus office, 3.5-bathroom home in Kelowna’s Upper Mission. Nestled on a quiet cul-de-sac, this 2,564 sq. ft. property offers bright, open living spaces, outdoor areas, and a prime location close to top-rated schools, beaches, hiking trails, and award-winning wineries. The main floor features an inviting living room with a cozy gas fireplace, rich hardwood floors, a spacious dining area, a powder room, and a chef’s kitchen complete with wood cabinetry, stainless steel appliances, and a central island. Oversized windows overlook the landscaped backyard with mature apricot and plum trees, vibrant perennial gardens, and a covered patio for year-round entertaining. Upstairs, the primary suite includes a walk-in closet and ensuite, with two additional bedrooms and a full bathroom ideal for family or guests. The fully finished basement, with its separate entrance, offers a large rec room, full bathroom, and an office that could serve as a fourth bedroom. With this layout and private entry, the lower level offers excellent suite potential, ideal for extended family, guests, or generating rental income. Situated minutes from Anne McClymont Elementary, Okanagan Mission Secondary, Gyro and Rotary Beaches, and top wineries including CedarCreek Estate Winery and Summerhill Pyramid Winery, this home delivers the Okanagan lifestyle. Move-in ready and 4934 Haskins Court is a rare Upper Mission opportunity. (id:26472)
Stilhavn Real Estate Services
1999 Highway 97s Highway Unit# 95 Lot# 95
Kelowna, British Columbia
Turn-Key Modern Oasis – Fully Renovated & Move-In Ready! One of only nine stick-built homes in the park — not a mobile home! This beautifully updated property was fully renovated from the ground up in 2022 and is ready for immediate occupancy. The open-concept main floor offers a seamless layout with high-end custom finishes throughout, ideal for everyday living or entertaining. The spacious primary suite fits a California King and features a walk-through dual closet and a spa-inspired ensuite. Two additional bedrooms provide flexibility for family, guests, or a home office — one highlighted by a custom mural. Enjoy outdoor living in your private backyard oasis with a covered gazebo, garden area, and newly sealed oversized parking pad with carport. Additional features include hidden laundry, concealed utilities, and a smart home security system with digital doorbell. This thoughtfully designed home offers comfort, quality, and peace of mind. (id:26472)
Coldwell Banker Executives Realty
1255 Raymer Avenue Unit# 134
Kelowna, British Columbia
Welcome to Sunrise Village – Single-Level Living in One of Kelowna’s Most Sought-After 45+ Communities. This well maintained 2-bedroom, 1-bath home offers a practical, spacious layout with a bright and open living area, functional kitchen, and inviting family room. The primary bedroom includes an ensuite bathroom and generous closet space, while the second bedroom works well for guests or an office. Additional features include a longer driveway with a carport, extra storage room, and several updates throughout the life of this home including electrical and plumbing. Located in a quiet area of the community, this home is close to walking paths and minutes from shopping, restaurants, and medical services. With only a short walking distance to the Sunrise Village clubhouse, you can enjoy access to the outdoor pool, hot tub, fitness room, and organized community activities. This is a fantastic opportunity to own a comfortable home in one of Kelowna’s most established 45+ communities. Book your showing today! (id:26472)
RE/MAX Kelowna
2413 Doukhobour Road
Castlegar, British Columbia
This charming 3-bedroom, 2 bathroom home is situated on just over 2.5 acres, offering a blend of privacy, space, and potential. A fully permitted addition has expanded the home to include a spacious dining room, a generous primary bedroom, and a private ensuite.The timber frame deck will provide enjoyment and longevity for years to come. The rest of the home is ready for your personal touches/updates. Located near the end of quiet and peaceful Doukhobor Road, this property offers privacy while still being conveniently located—only 20 minutes to Nelson, BC, and 25 minutes to Castlegar, BC. The land is a mix of terrain, with approximately half being gently sloped, open and usable—perfect for gardening, hobby farming, or outdoor living—while the other half is gradually sloped and partially treed, adding to the natural beauty and serenity of the setting. Don't miss your chance to own a piece of rural paradise with endless potential! (id:26472)
Valhalla Path Realty
Lot A/20 Acre Robbins Range Road
Kamloops, British Columbia
Get away from the hustle & bustle of hectic city living and build your dream home on this completely private 20 acre, off-grid property, just minutes to Robbins Range Rd & only 15 mins outside Kamloops City Limits & the community of Barnhartvale. Fantastic drilled well on property, approx 30 GPM's & many great building sites to choose from. Majority of property is already fenced on 3 sides with easement access road running through front section. This property is all useable and nicely treed with some lovely open meadows, just perfect for hobby farmers, horse enthusiasts or nature lovers. Property Zoning is AF-1 (Agriculture/Forestry). (id:26472)
Exp Realty (Kamloops)
4210 Fairwinds Drive
Osoyoos, British Columbia
Welcome to 4210 Fairwinds Drive—a refined and spacious 3 bed, 4 bath home offering over 3,400 sq.ft. of beautifully designed living space just steps from the Osoyoos Golf Club. Positioned on a generous lot with a grand driveway and mature landscaping, this property captures sweeping views and offers a rare blend of elegance, comfort, and flexibility. The main level features an open-concept floor plan with seamless flow from the beautiful kitchen to the living and dining areas—ideal for both everyday living and entertaining. Expansive windows fill the home with natural light, while multiple decks and outdoor spaces invite you to take in the tranquil surroundings or host guests in style. Downstairs offers excellent suite potential, complete with a kitchenette, full bathroom, private entry, and separate parking—perfect for extended family, visitors, or potential rental income. The beautifully landscaped backyard offers privacy and space to add a pool, while a detached double garage includes room for two vehicles and a golf cart. With a durable clay tile roof, newer hot water tank, and the peace of a prestigious neighbourhood, this is a rare opportunity to own a truly exceptional home in one of Osoyoos’ most sought-after areas. (id:26472)
RE/MAX Realty Solutions
15818 Old Mission Road
Lake Country, British Columbia
A one-of-a-kind treasure that offers a rare blend of timeless charm and modern comfort. Built in 1918, this home has been updated while preserving its soul, offering a living experience you simply can't find with new construction. If you've been searching for a home with genuine character and a compelling story, this is it! The unique character is woven into every detail, from the classic front porch with stunning views of Kal Lake to the professionally landscaped yard that feels like a private park. Inside, the original charm has been preserved alongside key modern upgrades like new 200 amp service, new wiring, new septic system, and an updated interior. The upper floor is an ideal space for a primary suite, an inspiring studio, or a quiet retreat. The full, unfinished basement is ready to be transformed into anything you can imagine. The property also includes a separate one-bedroom carriage home, providing an opportunity for a guest suite, rental income, or a private home office. Paired with a three-bay detached garage/shop, this setup is unmatched in both utility and charm. Location is everything, and this home offers the very best – here you can enjoy the vibrant Okanagan lifestyle with easy access to the Rail Trail, golf courses, local shops, beaches, restaurants, and wineries and only minutes fromthe Kelowna airport. Homes like this are exceptionally rare. Don't miss your chance to own a piece of local history with all the conveniences of today. (id:26472)
Royal LePage Kelowna
2095 Boucherie Road Unit# 15
Westbank, British Columbia
Welcome to #15-2095 Boucherie Rd., Westbank, BC. Lake and mountain views. Relax in this spacious 3 bedroom home which is across the street from the Lake with a sweet little pathway that leads to a quiet sandy beach. There is a wired 23 x 11 Man cave/She shed in the backyard with another private covered outside space. Numerous tasteful updates have been made over the years. Enjoy large windows, skylights, a deep soaker tub, stackers, an open concept kitchen/dining area and bedrooms tucked at the back, all on a no-thru road. No age restrictions, no dogs, no rentals, indoor cats ok, financing through Peace Hill Trust only and the Park requires a credit score of 730 for approval. Lease expires 2105. No RV, dock, mooring, or fire pits allowed. All measurements taken from I-Guide. (id:26472)
Royal LePage Kelowna
651 Dunes Drive Unit# 207
Kamloops, British Columbia
**DUTCH AUCTION** - Property Reduced $5k A Week Until Offer** Welcome to Fairway10, the newest and most exciting condo development at The Dunes Golf Course, nestled in the tranquil community of Westsyde. This west-facing studio is the best-priced unit in the building, making it an outstanding choice for first-time buyers or a smart addition to an investment portfolio. Designed with functionality and style in mind, the open floor plan includes a beautiful Murphy bed, allowing you to maximize space without sacrificing comfort. A modern colour palette, stainless steel appliances, tiled backsplash, and sleek electric fireplace bring a contemporary feel, while the expansive covered deck offers privacy and inspiring unobstructed views of the golf course and surrounding mountains. Additional features of the condo include two storage closets, in-suite laundry, air conditioning, window coverings, and one surface parking stall. The 4-piece bathroom is finished with clean, modern details, completing the home’s polished and eclectic look. Fairway10 offers low-maintenance living with low strata fees and is both pet-friendly and rental-friendly, giving you flexibility and peace of mind. It’s the perfect home for your lifestyle now, with excellent investment potential for the future. Whether you’re a first-time buyer looking to get into the market, an investor seeking a turn-key rental, or someone who simply wants to enjoy the golf course lifestyle, this property offers unmatched value (id:26472)
Royal LePage Kelowna
2123 Mountain View Avenue
Lumby, British Columbia
Welcome to Mountain View! Enjoy breathtaking panoramic views in a vibrant, up-and-coming community — the perfect choice for those seeking a quieter lifestyle away from the city or an excellent opportunity to supplement your income with a legal suite. This brand-new multi-generational home offers three bedrooms in the main living area plus a spacious flex room off the family room that can be used as a bedroom, rec room or hobby room. The property also includes a fully self-contained two-bedroom legal suite with its own private entrance. The suite is equipped with a separate electrical panel, a dedicated heat-pump system for both heating and air conditioning, and back-up baseboard heaters, making it ideal for tenants or extended family. Set on a desirable corner lot with additional parking for tenants, guests, an RV, or a boat, this home is designed for comfort and convenience. The main floor boasts nine-foot ceilings, engineered hardwood flooring, and elegant quartz-top vanities throughout the bathrooms, while the lower level is finished with durable vinyl-plank flooring and also features nine-foot ceilings, creating a bright and open atmosphere throughout. A covered deck and patio extend the living space outdoors, allowing you to enjoy the beautiful surroundings year-round. 40 Amp hot tub panel wired. This stunning new build is priced to sell and ready to welcome its first owners — a must-see for families and investors alike. (Completion date estimated Nov 15, 2025). (id:26472)
Coldwell Banker Executives Realty
345 Dougall Road N Unit# 210
Kelowna, British Columbia
Welcome to UniK-Town! This bright second-floor studio offers 306 sq ft of smart, efficient living—ideal for first-time buyers, students, or investors. The unit includes all appliances, a pull-out Murphy bed, built-in dining area, and a storage locker. Enjoy a high walk score with easy access to transit, shopping, restaurants, parks, and more. The UBCO bus stop is conveniently located right outside the building. UniK-Town features great amenities, including a rooftop terrace, common room, bike storage, and additional storage. Just 10 minutes to UBCO and YLW, and 15 minutes to downtown Kelowna. Only 6 years old and listed below assessed value. Currently tenanted until March 31, 2026. (id:26472)
Royal LePage Kelowna
3512 Old Okanagan Highway
West Kelowna, British Columbia
Prime Development Opportunity in the Heart of West Kelowna! Unlock the potential of this centrally located freehold property—a rare offering in one of West Kelowna’s most sought-after growth areas. Recently rezoned under the new Official Community Plan (OCP) as “Westbank Urban Centre – Commercial Core Area B,” the site is ideally positioned for high-density, mixed-use development with mid- to high-rise potential up to 15 stories. West Kelowna’s vision for a vibrant urban core supports commercial space on the first two levels, with residential or office use above. Upper floors will capture panoramic lake, valley, and mountain views, offering unmatched appeal and long-term value for future residents or tenants. Priced to sell, this 0.18-acre lot represents an exceptional investment opportunity for developers and builders. In the meantime, the existing home offers solid rental potential. The major mechanical systems in the home have all been upgraded (furnace, A/C, hot water tank) making the home a turnkey opportunity. Conveniently located near shopping, schools, recreation, parks, the lake, and major transit routes, this site delivers the perfect blend of accessibility, lifestyle, and growth potential. A standout location. A city on the rise. A project ready to build your vision. (id:26472)
RE/MAX Kelowna
705 Boat Launch Way Lot# 37
Galena Bay, British Columbia
Serviced lot in Galena Shores, just steps from the lake. This mostly level property features a mix of mature trees and open space. The lot was recently cleared of all brush and undergrowth (NOTE: the aerial images are from before the clearing work done this fall. The lot is fully serviced with CSRD managed water ($254/year), community sewer, and underground power at the lot line. A designated lake access path lies directly across the road (see video and photos), with the boat launch just a stone’s throw away. No GST and no building timeline make this an easy holding investment or build-ready opportunity. Minimum home size is 1,250 sq. ft. (including covered deck). Strata fees are $156/month and cover sewer, snow clearing, road maintenance, contingency contribution, boat launch, and a nearby community building with washroom, shower, and laundry—super convenient for use before or during your build. Galena Bay and Upper Arrow Lake offer outstanding swimming, boating, and fishing, all within one of BC’s most stunning lakeside communities. (id:26472)
Landquest Realty Corp. (Interior)
345 Dougall Road N Unit# 224
Kelowna, British Columbia
Welcome to UniK-Town! Second floor 306 sq ft studio suite that is perfect for a first time buyers, students or investors! This unit comes with all appliances, pull out murphy bed, built in eating area and a storage locker! A high walk score to transit, shopping, restaurants, parks, and amenities. The bus stop of UBC line at the front of building. Building amenities include a rooftop terrace, common room, storage and bike storage area. Just 10 mins from UBCO and YLW, just 15 mins from downtown Kelowna. Building is just 6 years old. Listed below assessed value! (id:26472)
Royal LePage Kelowna
360 Battle Street Unit# 204
Kamloops, British Columbia
Bright & open corner 1 bdrm1bath condo in 55+ downtown building. Recent upgrades include kitchen countertops, backsplash, modern deep double sink & faucet. All new, quality stainless steel appliances - fridge, stove, refrigerator and recently installed B/I dishwasher. Storage area off kitchen with stacked washer/dryer. Newly painted interior including ceilings & baseboards. Laminate flooring throughout with built-in bedroom cabinets & large west-facing deck create a fresh, spacious space. Short walking distance to the Farmer's Market, RIH, YMCA, Riverside Park, library & stores. This is a welcoming community-oriented building with a shared amenities room/library. Low strata fees, U/G parking. No smoking. Limited pet policy. This property offers a relaxed, care-free lifestyle in a sought after location. (id:26472)
2 Percent Realty Interior Inc.
7385 Gun Lake Road
Gold Bridge, British Columbia
Welcome to your cabin escape on the crystal-clear shores of Gun Lake. With easement road access and southwest-facing views across the water to Mt. Penrose and Mt. Sloan, this 3-bedroom, 2-bathroom (I full+ I powder) home is the perfect place to relax, recharge, or adventure. The 1,234 sq ft cabin features an open-concept main floor that steps out to a generous 8' x 21' sundeck overlooking the lawn and lake, plus an unfinished basement workshop/storage space. Soak in the hot tub after a day on the water or unwind under the stars. Functional and comfortable, the home includes electricity, septic, landline phone, and essential appliances (fridge, stove, dishwasher, washer/dryer). The roof was replaced in 2021. While there's some room for updates, the cabin is well-equipped and move-in ready for summer fun or year-round enjoyment. Gun Lake is one of the clearest lakes in the world-and this is your front-row seat. (id:26472)
Engel & Volkers Whistler
120 Arab Run Road
Kamloops, British Columbia
This one of a kind 1.92 acre riverfront property located in the friendly, safe and very desirable community of Rayleigh has big Potential for sub dividing ….. Or just enjoy the amazing location and quiet setting for yourself. Deep double carport, 24 x 36 detached garage/shop, and a very unique custom built home with tons of natural light. The estate like setting is very private and the craftsmanship put into this home must be seen to be appreciated. Close to 2000 sq.ft on the main/ 1200 sq.ft. Downstairs with a bright and spacious 1bdrm in-law suite. Total of 5 bedrooms, 3 bathrooms with beautiful living areas on both floors and filled with natural light, plus a large fully covered deck to enjoy the river, sights and sounds all around. Best location in Rayleigh. Steps away from Rae-Mor Park, 25 minutes to Sun Peaks resort, and only 15 minutes to downtown. 1.92 acre lends it self to so many development possibilities, additional family or a dream shop. Truly Must be seen. (id:26472)
Coldwell Banker Executives Realty (Kamloops)
7326 Tyaughton Lake Road
Gold Bridge, British Columbia
Rare Lakeside Development Opportunity. Set in the heart of the South Chilcotin Mountains (just 4hrs from Vancouver, 2hrs from Whistler), this 9.27-acre lakeside property offers the perfect blend of unspoiled nature and prime development potential. With approximately 350 meters of water frontage on pristine Tyaughton Lake, you'll enjoy world-class mountain biking, fishing, abundant wildlife, and peaceful lakeside living right at your doorstep. Zoned Resort Commercial (C4), the property opens the door to a variety of uses-whether you're envisioning a family retreat, boutique lodge, or adventure-based business. Extensive site prep has already been completed, along with approved septic field plans and thoughtfully designed building plans, so you can hit the ground running. This is a rare chance to create your own legacy destination in one of British Columbia's most breathtaking settings. (id:26472)
Engel & Volkers Whistler
1291 Bernard Avenue Unit# 6
Kelowna, British Columbia
Fall into your next chapter with this charming 2-bedroom townhome, ideally nestled in a quiet, well-kept strata surrounded by mature trees and lush green space. Located in a pet- and rental-friendly community, this home offers the perfect blend of peaceful living and everyday convenience. With excellent walkability, two dedicated parking stalls, and easy transit access just steps away, everything you need is within reach. A standout feature of this property is the rare allowance for two dogs of any breed or size—making it a truly pet-welcoming home. Enjoy the privacy of your own ground-level entrance, leading up a single flight of stairs to your upper-level sanctuary— with no neighbours above you! Inside, the smart and functional layout is enhanced by south-facing windows that fill the space with warm, natural light—even as the days get shorter. The kitchen currently showcases a bold red and black colour scheme, offering character and a great base for personal updates. Edited kitchen and dining area photos provided to inspire your own design ideas. Whether you're looking to refresh the palette, install your own washer and dryer, or add your personal finishing touches, this home is full of potential. With solid bones, a thoughtful layout, and a welcoming community, this townhome is ready to be tailored to your vision. Perfect for first-time buyers or investors alike, this is a flexible space in a location that truly feels like home-especially in the cozy months ahead. (id:26472)
RE/MAX Kelowna
10710 Cottonwood Crescent
Dawson Creek, British Columbia
Welcome to this beautifully maintained home located in the sought-after neighborhood of Willowbrook. This property offers exceptional curb appeal and functionality, featuring a two-car garage, ample RV parking, and an additional shed complete with a garage door—perfect for extra storage or a workshop. Inside, you’ll find a spacious open-concept layout that seamlessly connects the kitchen, dining room, and living room, creating an inviting space ideal for family living and entertaining. With four bedrooms and three bathrooms, there’s plenty of room for everyone, including a versatile in-law suite that provides comfort and privacy for extended family or guests. The primary suite offers a relaxing retreat with its own private ensuite bathroom, completing this home’s thoughtful design. A great find in such a desirable area, this property truly has it all—space, style, and convenience. (id:26472)
Exp Realty
1895 Ambrosi Road Unit# 504
Kelowna, British Columbia
Spacious, Stylish & Rarely Available! 55+ Building. Welcome to one of the most sought-after floor plans in town — over 1,400 sq ft of beautifully updated living space in this 2-bedroom + den home. Thoughtfully designed with a split bedroom and bathroom layout for maximum privacy, this residence is perfect for those who value space, style, and comfort. Recent updates include: Modernized kitchen and bathrooms, Upgraded flooring throughout, Custom fireplace surround, Permanent sunshade on the covered deck — ideal for year-round enjoyment. Enjoy the convenience of secured parking and storage, all within a well-managed, centrally located building. Just a short stroll to shopping, dining, and all essential amenities. Walkable lifestyle, Spacious interior, People love living here, and once you see it, you'll understand why. (id:26472)
RE/MAX Kelowna
1665 Ufton Court Unit# 333
Kelowna, British Columbia
This renovated top floor condo is a true retreat, perfectly positioned on the quiet side of a solid concrete building that offers exceptional soundproofing between units! With 2 bedrooms and 2 bathrooms, it delivers both comfort and functionality. Step inside to a spacious, freshly painted living area with an open concept dining and living space, complete with a cozy electric fireplace. The kitchen features updated shaker style cabinetry, modern appliances, generous counter space, and even a dedicated coffee station. The primary bedroom easily accommodates a king sized bed, with walk through closets leading to a large ensuite. A second well sized bedroom is tucked beside the main 5 piece bathroom. Other highlights include upgraded laminate flooring, in suite laundry, ample storage, and secure underground parking. Enjoy the fully enclosed sunroom year round, or open it up to create fresh, airy outdoor space. A new patio door adds a modern touch and easy access. Low strata fees and a low maintenance lifestyle make this home even more attractive. Located just minutes from Parkinson Rec Centre, shopping, transit, and more! It’s the perfect blend of peace, convenience, and value. (id:26472)
Macdonald Realty
135 Almond Court
Kelowna, British Columbia
Welcome to this beautifully updated 3-bedroom, 2-bath rancher nestled on a quiet cul-de-sac in the heart of Rutland, offering unbeatable value on a nearly quarter-acre lot. From the moment you arrive, you'll be impressed by the extensive renovations throughout: new flooring, fresh paint, updated lighting, windows, blinds, and beautifully tiled bathrooms. The fully renovated kitchen shines with modern finishes, while a dedicated laundry room adds everyday convenience. Upgrades include PEX plumbing, new washer and dryer, and a new roof. The garage has been transformed with new insulation, drywall, a side entry door, and a brand-new overhead door, with a gas line ready for a future extension or outdoor kitchen. Step outside to enjoy the expansive, leveled backyard—perfectly designed for both play and relaxation—with a rebuilt deck, new railings, fire pit, garden area, and two storage sheds, all kept green by underground sprinklers. With parking for five vehicles including dedicated RV space, this home is perfect for families, downsizers, or anyone wanting room to grow. Walking distance to schools, parks, transit, and the Okanagan Sikh Temple, this move-in-ready gem combines location, updates, and outdoor space like no other. At this price, on a lot this size, with every major upgrade already done, you don’t want to miss this incredible opportunity. (id:26472)
Exp Realty (Kelowna)
4712 Valleyview Place
Vernon, British Columbia
Terrific custom built 4 level front / back split level home in Mission Hill with lake and valley views. Very spacious 4 or 5 bedroom, 3 bath home that is perfect and ready to accommodate an income or family suite. Pleasing open design with tall vaulted, great floorplan and lots of upgrades. Beautiful lake and ""Valleyview"" from the extra large front deck. The rear yard backs onto a walking path and is; fenced, private and features a covered rear deck with negotiable hot tub. Large double garage with ample additional parking. Low maintenance front and rear yards. Granite countertops, stainless steel appliances, custom tile backsplash. New white marble tile ensuite with custom walk in shower. The basement is fully finished currently with 4th bedroom, gym and large recreation room and lots of storage. Professional floorplans are available on-line and there are 2 very good options for a separate basement suite. Very good used kitchen cabinets are in the garage, negotiable and could be installed before completion. Clean and move in ready. New hot water tank in Sept of 2025 and all the Poly B has been removed. Sellers have already purchased and have priced and reduced to sell. (id:26472)
RE/MAX Vernon


