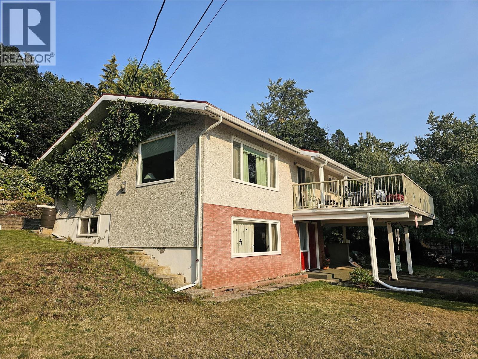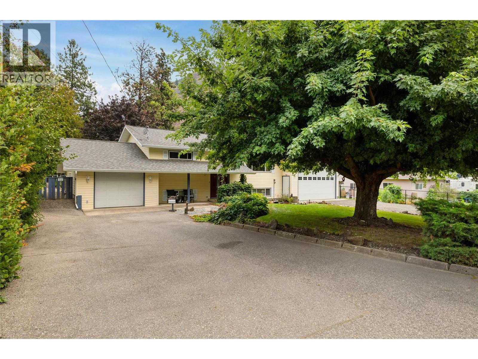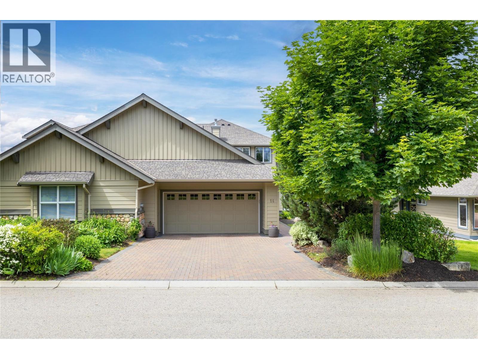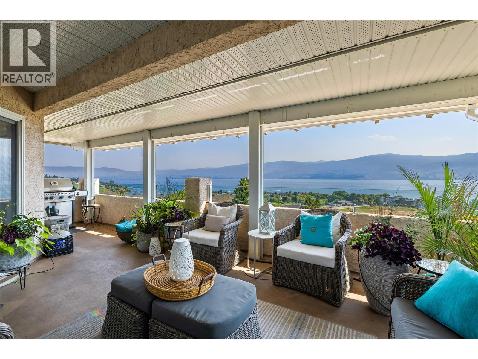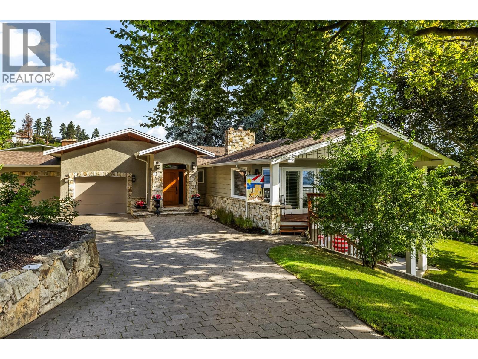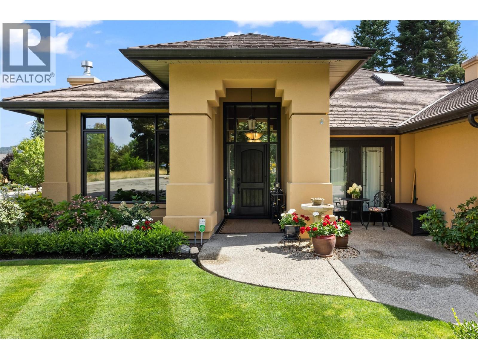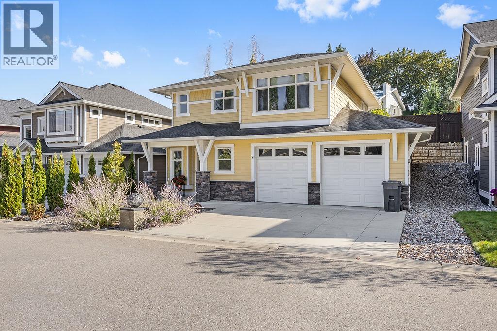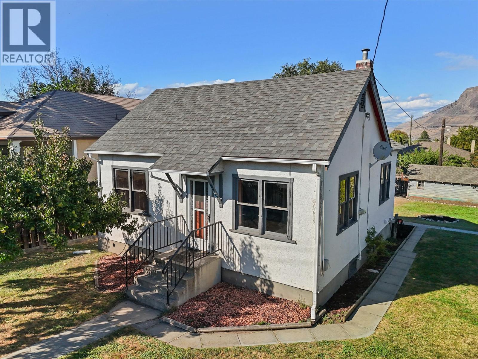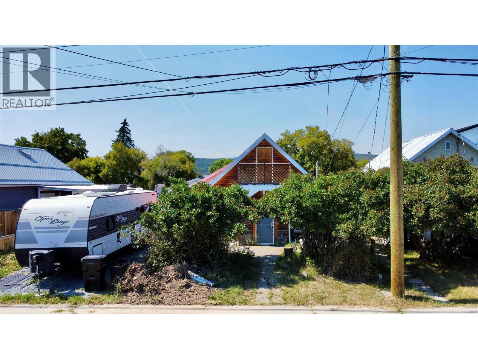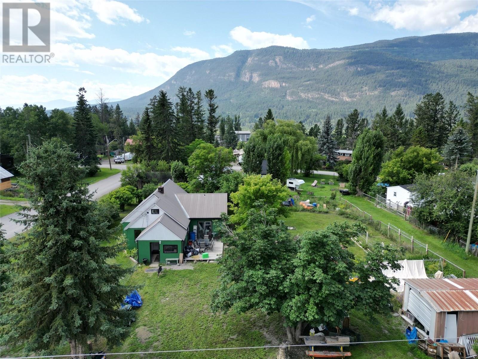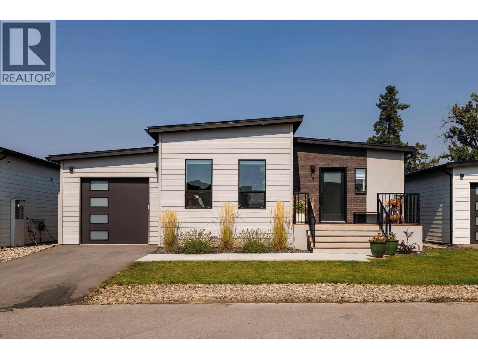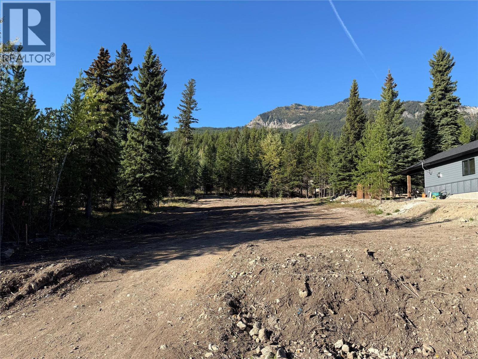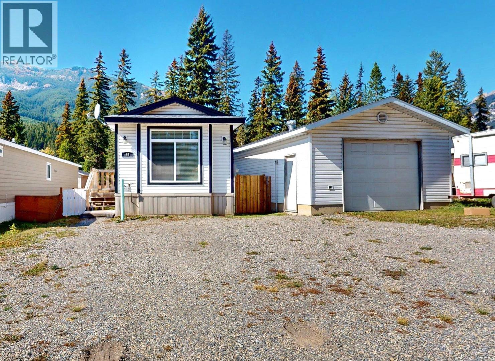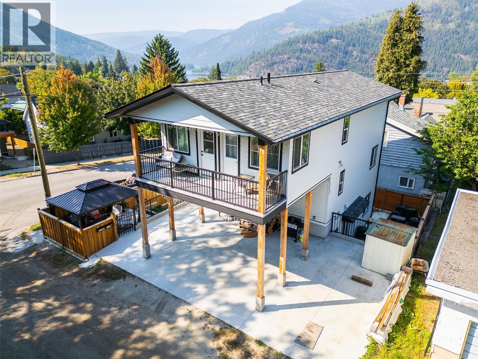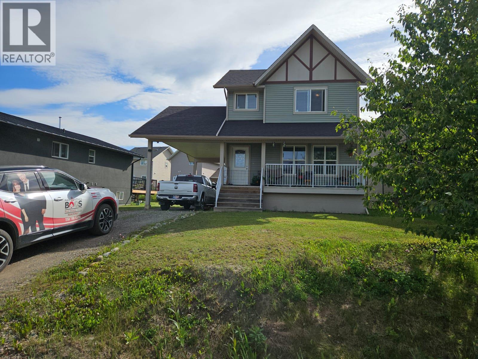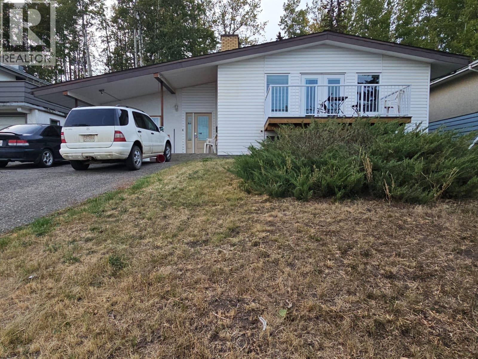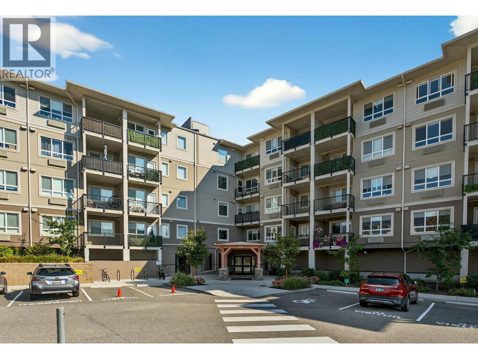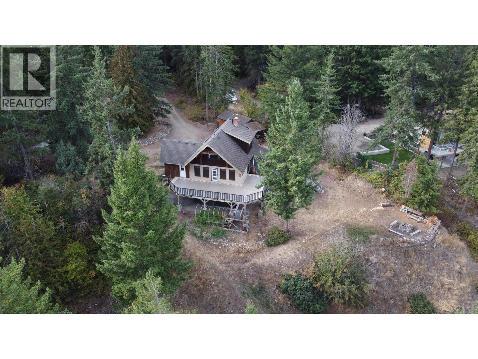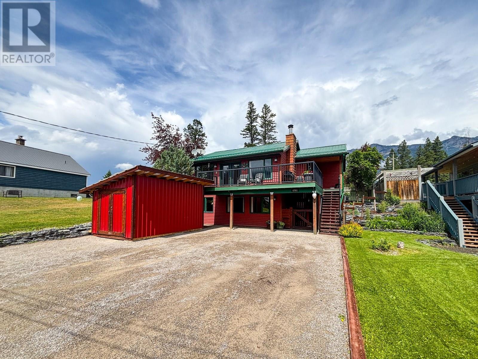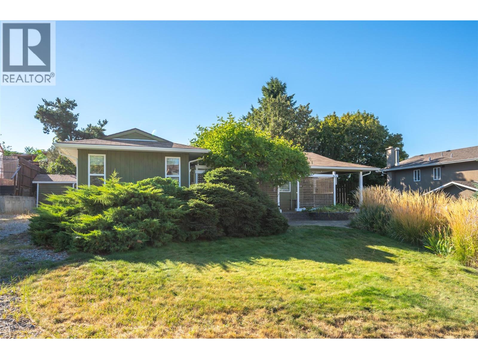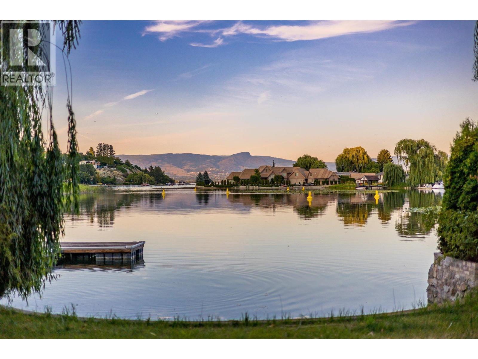Listings
1301 Washington Street
Rossland, British Columbia
Welcome to this well-maintained, one-owner, 4-bedroom, 2.5-bathroom home located in a family-friendly neighborhood with beautiful mountain views. Thoughtfully updated with new flooring, this property combines comfort, convenience, and a touch of privacy. The main level offers a bright and functional layout, ideal for both everyday living and entertaining. The kitchen and dining areas flow easily to a large deck—perfect for family gatherings, outdoor meals, or simply relaxing while enjoying the surrounding views. Also on the main level are three spacious bedrooms, including a primary suite with its own half-bathroom. The additional bedrooms provide ample space for children, guests, or a home office. With 2.5 bathrooms in total, the home offers plenty of convenience for a busy household. Outdoors, the property shines. A paved driveway leads to the home, with three storage sheds providing abundant room for tools, recreational gear, or seasonal equipment. For those who love gardening, there are established garden spaces ready for planting, plus a unique huckleberry patch to enjoy each summer. The nearby rail grade trail adds to the lifestyle appeal, offering easy access to walking, biking, and exploring nature right from your doorstep. This location balances tranquility with accessibility. It’s just five minutes to Redstone Golf Course and six minutes to Red Mountain Resort, making it an ideal spot for anyone who enjoys year-round recreation. (id:26472)
Century 21 Kootenay Homes (2018) Ltd
2783 Capri Road
West Kelowna, British Columbia
Welcome home to this beautiful Freehold, single family home, located in a quiet, family-friendly cul-de-sac in West Kelowna. This well-maintained 4-bedroom, 2-bathroom home sits on a large, fully fenced lot and offers the perfect combination of space, functionality, and convenience. The upper level features 2 bedrooms, a full bathroom, a bright living area, and an open kitchen/dining space that leads to a sunny deck—ideal for outdoor living. Downstairs includes 2 bedrooms, a second full bathroom, a spacious Rec room with a cozy gas fireplace, and direct access to the backyard and garage—perfect for a guest space, teen hangout, or potential suite conversion. Recent updates include newer windows, re-insulated garage, new hot water tank, sump pump, and updated fencing. The home offers 200-amp electrical service, and the attached single garage is equipped with a gas heater and sub-panel. A standout feature is the 24’ x 28’ fully permitted detached shop—ideal for trades, storage, or hobbies. The property includes TWO driveways, two garages, and 8+ outdoor parking spots, with ample space for RV's, boats, and trailers. Enjoy a massive backyard, completely fenced with a separate dog run—perfect for families and pet owners. Located just 15 minutes to downtown Kelowna, 5 minutes to shopping and amenities, 10 minutes to the lake, and close to Boucherie Secondary and CNB Middle School. A rare find with space, parking, updates, and location—book your showing today! (id:26472)
Royal LePage Kelowna
3800 Gallaghers Pinnacle Way Unit# 14
Kelowna, British Columbia
Stunning executive home offering a private retreat with breathtaking panoramic views of the lake, canyon & city, all while being surrounded by nature. Step into the 24' ceiling entryway, featuring captivating architectural curves & red oak hardwood flooring that seamlessly flows throughout. Indulge your culinary passions in the gourmet kitchen, complete with gas stove, granite counters & elegant white cabinets. Open-concept living/dining area boasts a double-sided fireplace & provides direct access to your patio, perfect for entertaining or quiet relaxation. Transom windows in the dining room add elegance & natural light to the space. Unwind in the main floor primary bedroom, featuring a charming coved ceiling & cozy seating area. The lavish new ensuite bathroom offers dual vanity vessel sinks, luxurious walk-in shower with porcelain tile, & heated floors. Head up to the 2nd level with 2 more bedrooms & the Piece De Resistance, a lofted family room with a private deck to enjoy the views. Happy hour anyone? This meticulously maintained home is move-in ready, showcasing a pride of ownership that shines through. New furnace & A/C in 2021, 2 electric awnings & a 6ft crawl complete the package. Residents enjoy access to a range of amenities, including a fitness room, saltwater pool, tennis courts, workshop, & craft room. Gallagher's Canyon features the championship 18-hole Canyon golf course as well as the exclusive 9-hole Pinnacle Course. (id:26472)
Royal LePage Kelowna
1546 Golden View Drive
West Kelowna, British Columbia
Perched overlooking beautiful Lake Okanagan is 1546 Golden View Dr. Appropriately named, this fantastic family home offers expansive lake views from the top and bottom floor, as well as plenty of space for the whole family with its 4 bedrooms and 3 bathrooms. On the entry level, you'll find a generous sized bedroom, full bathroom, family room, a huge storage area as well as access to the oversized double bay garage. Upstairs you'll be welcomed into a gorgeous dining and living room area fitted with new hickory hardwood floors and oversized windows. The chef's kitchen will be sure to WOW with its custom shaker cabinets and built in features, granite countertops, breakfast nook, and living room with a cozy gas fireplace. Take your coffee and step out onto the front covered deck and enjoy the view. In the back yard, you can relax in privacy and tranquility of the mature landscaping, your flower and vegetable gardens, grape vines, and an apple and peach tree. The main level also includes the primary suite with walk-in closet, ensuite with heated floors and soaker tub, as well as two generously sized bedrooms and additional full bathroom. This home has RV parking, is in a fantastic location and is also move-in ready so you can take your time adding your personal touch. Close to Mission Hill Winery and the West Kelowna Wine trail, Pritchard beach, Gellatly Bay, and a short drive to Westbank's amenities. It's a must see before it's gone! (id:26472)
Royal LePage Kelowna
2919 Collens Hill Road
West Kelowna, British Columbia
Nature lovers and outdoor enthusiasts alike will be drawn to this welcoming home, with its outstanding lake and mountain views, located in the unique, sought after neighborhood of Lakeview Heights. This walk out rancher, showcasing true pride of ownership with thoughtful updates, set on .37 acres, with room for a pool, and surrounded by mature landscaping. The inviting entrance leads to a bright living room anchored by a gas fireplace and sight-finished hardwood floors. The redesigned eat-in kitchen by Caroline Walsh combines style and function. The large covered deck off the kitchen and living room is perfect to enjoy morning coffee and entertain guests overlooking Lake Okanagan. The main floor features a spacious primary suite with 3pc ensuite and walk-in closet, a 2nd bedroom, and full bath. The lower level provides a 3rd bedroom, full bath, office, hobby room, plus a family room with pool table, and gas fireplace. Walk out to the lower deck to the spacious yard, ideal for gatherings. Outdoor enthusiasts will love the close proximity to Kalamoir Park, with access to walking, hiking, and biking trails and the beach for swimming and water sports. Enjoy an oversized 2 car garage with ample space for a 3rd small vehicle. Located near the new Lakeview Heights Village, The Westside Wine Trail, and boutique dining options all within easy walking distance, the perfect blend of nature, lifestyle, comfort, and convenience await you in this neighborhood you will love to call home. (id:26472)
Royal LePage Kelowna
3992 Gallaghers Parkway
Kelowna, British Columbia
Welcome to 3992 Gallaghers Parkway in the prestigious Gallaghers Canyon Golf Resort. This classic Torrey Pines floor plan in the premier ""Canyon Community"" is true functional living. With soaring ceilings, expansive windows, and ultimate privacy, the home seamlessly blends indoor elegance with outdoor living. The sunny patio with motorized awnings and upgraded landscaping provides a serene retreat on a green belt and is a short walk to the Scenic Canyon Regional Park trails. Inside, the recent renovation has had no detail overlooked—custom maple cabinetry, Cambria quartz countertops, New Zealand wool carpet and imported travertine tile flow throughout. The gourmet kitchen features premium appliances, wine fridge, and a walk in pantry, while the family room and great room each boast stone fireplaces and designer lighting. The luxurious primary suite offers a spa-inspired ensuite with heated floors, freestanding tub, dual vanities, and frameless glass, rain shower. Additional highlights include a unique, dedicated media room (or 3rd bed) with 92” screen and surround sound speakers that will take movie night to the next level! Some mechanical updates include a new furnace/AC, hot water tank and roof in 2018 and the home offers an oversized garage plus a crawl space for ample storage. Gallaghers’ amenities include an indoor pool, fitness centre, tennis, and vibrant social scene—this residence offers the best of resort-style living in one of Kelowna’s most desirable communities. (id:26472)
Royal LePage Kelowna
2525 Jarvis Street Unit# 6
Armstrong, British Columbia
Welcome to The Aspens in Armstrong and this stunning 3 bed, 3 bath newer family home. Fantastic spacious, and open floor plan with quality detailing make for comfortable and delightful living on a no-through road, conveniently close to parks, schools, recreation, and shopping. Foyer on the ground level opens to a nice staircase leading up to a well planned living room, dining room and modern white shaker kitchen cabinetry featuring gorgeous granite countertops, and entertaining perfection. Also on main level is a 2 piece powder room and master bedroom with his & her closets and 4 piece ensuite. Ground level features 2 more bedrooms, 4 piece bathroom, laundry room, storage space, and access to the attached double garage. Quality carpeting, vinyl plank and vinyl tile flooring throughout. Fully fenced and landscaped backyard with concrete patio for relaxing and entertaining. Live close to everything, yet feel miles away from it all in this peaceful little neighbourhood. (id:26472)
RE/MAX Armstrong
976 Dominion Street
Kamloops, British Columbia
Charming and full of potential, this 2-bedroom, 1-bath home sits on a desirable corner lot in the heart of downtown. The main floor features classic hardwood floors and a bright living space, while the partially finished basement offers plenty of storage or future development options. Ideally located within walking distance to elementary and high schools and just minutes to RIH, TRU, shops, and transit, this property is a smart choice for first-time buyers, investors, or those seeking a prime site for future development. Don’t miss this opportunity to own a centrally located home with excellent upside in one of Kamloops’ most convenient neighbourhoods. (id:26472)
Royal LePage Kamloops Realty (Seymour St)
213 5th Avenue S
Cranbrook, British Columbia
Welcome to this charming starter home in the heart of Cranbrook, offering the perfect blend of comfort, convenience, and potential. Featuring a spacious detached shop, this property is ideal for hobbyists, DIY enthusiasts, or anyone needing extra storage. Inside, you’ll find a cozy and functional layout that’s easy to make your own, with bright living spaces and a practical kitchen ready for your personal touch. Outside, the generous yard provides plenty of room for gardening, entertaining, or simply enjoying the outdoors. Located just minutes from downtown, you’ll appreciate the close proximity to schools, shopping, parks, and all local amenities. Whether you’re a first-time buyer, downsizing, or looking for an investment, this property offers versatility and flexibility. (id:26472)
RE/MAX Blue Sky Realty
5749 Vermillion Street
Edgewater, British Columbia
If you’re after a home with warmth, history, and space to grow or dreaming of building your own retreat in Edgewater this could be the perfect match. Situated on 0.44 acre this home has 1 Bedroom, 2.5 Bathrooms with ample living space across one-and-a-half levels with the cozy main floor living area that leads to a loft functioning as additional living or workspace The home is very close to the park, playground, skating rink, downtown general store and the school. This one won't last long! (id:26472)
Maxwell Rockies Realty
8900 Jim Bailey Road Unit# 19
Kelowna, British Columbia
This beautiful 3-bedroom, 2-bathroom home is just 2 years new and sits on one of the largest lots in Deer Meadows Estates, backing onto a peaceful green space. Offering exceptional value with no PTT, GST, or Speculation Tax, this home is packed with upgrades throughout. The open-concept layout features a spacious kitchen with a walk-in pantry, upgraded stainless steel appliances, and a large dining area perfect for entertaining. The inviting living room is showcased by an upgraded modern electric fireplace that adds both comfort and style. The primary bedroom, with its peaceful backyard view, is a true retreat with a walk-in closet and a 3-pc ensuite. Step outside to a generous 280 sq ft deck overlooking the green space, equipped with a gas BBQ outlet and wiring for a hot tub-the perfect spot to watch the evening sun go down! The yard is 24 ft deeper than most in the Estates, is fenced, landscaped, irrigated, and has a storage shed. Additional upgrades include: an enclosed garage, 200-amp electrical panel, on-demand hot water, water softener, oversized washer & dryer, and fabric roller blinds. This vibrant community has pickleball courts, direct access to the Okanagan Rail Trail, and is just minutes from lakes, wineries, schools, and shopping. Only 10 min to UBCO and the Kelowna airport. With short-term rentals permitted and a secure 49-year lease with option for renewal, Deer Meadows Estates offers both lifestyle flexibility and peace of mind. Book your showing today! (id:26472)
Royal LePage Kelowna
87 Deerborne Drive
Elkford, British Columbia
0.315-acre surveyed and cleared lot, ready for your build. No timeframe to start, giving you the flexibility to plan at your own pace. Ideally located near schools and pristine wilderness trails, this property combines convenient access with outdoor adventure. Elkford offers a full slate of amenities, including a golf course, ski hill, arena, ball diamonds, shopping, and abundant recreation opportunities. Build your dream home in a welcoming community that’s close to nature and big-city conveniences. (id:26472)
RE/MAX Elk Valley Realty
55 Chimo Crescent
Elkford, British Columbia
Efficient and well maintained 2014 14x66 mobile home on its own lot, featuring 2 bedrooms and 2 bathrooms. This clean and tidy residence offers a bright, open-concept kitchen, dining, and living area with abundant natural light from numerous windows. A detached 18x14 garage provides convenient storage and workspace, while a fenced yard adds privacy and security. The garage shingles were replaced in Sept 2025 for added peace of mind. Located close to schools and nearby wilderness trails, this home is perfect as a full-time residence or a comfortable “home away from home.” (id:26472)
RE/MAX Elk Valley Realty
1311 Stanley Street
Nelson, British Columbia
Welcome to this exceptional, newly built home nestled in Nelson's desirable Uphill neighbourhood, perfectly blending modern comfort with unbeatable urban convenience. This property stands out with its bright, open-concept main floor, designed for effortless living and entertaining includes a full bathroom. There is a flexible room that could serve as office, an additional bedroom or a formal dining room. Upstairs the primary bedroom is a true retreat, featuring a spacious walk-in closet and a luxurious full ensuite. The two additional large bedrooms on this upper floor offer a unique bonus: shared access to a private balcony, providing a serene space to enjoy the neighbourhood's charm and an additional shared bathroom. The attached overheight carport provides convenient, covered parking. The home's incredible versatility is enhanced by a separate, legal two-bedroom suite, complete with its own laundry, separate entrance, and private yard, offering an ideal opportunity for family, guests or significant rental income. Step outside to a lovely fenced yard, a shared space perfect for pets, children, or a private garden oasis. Situated close to schools, the Uphill Market and just a few blocks from the vibrant shops and restaurants of downtown Nelson, this home offers the best of both worlds: a peaceful residential setting with the city's amenities at your fingertips. And it is move in ready! (id:26472)
Bennett Family Real Estate
5214 41 Street Ne
Chetwynd, British Columbia
Discover your next home in Chetwynd: a quality-built, move-in ready two-story offering 3 bedrooms, 2 & a half baths and a full basement—yet plenty of scope to personalize. Step onto the covered front deck and enter an open main level where living, dining and kitchen flow seamlessly. A cozy fireplace anchors the living area, while the kitchen boasts a generous island, deep pot/pan drawers, a walk-in pantry and appliances are included. Upstairs, the primary suite features its own ensuite bath. Two more well-sized bedrooms and convenient second-floor laundry complete this level. Below, the full unfinished basement awaits your creative touch—ideal for a home gym, media room or extra storage. Outside, an easy-care yard and attached carport let you spend more time enjoying your home and less time maintaining it. Located in a friendly neighborhood, close to all amenities and trails, this property offers affordability with room to grow. Ready for a new family to enjoy and love it, it’s the perfect canvas for your personal style. Call today to schedule your private tour! (id:26472)
Royal LePage Aspire - Dc
1324 Cedar Street
Nelson, British Columbia
Set on a sunny corner lot in Uphill, this home takes full advantage of sweeping views over the West Arm and Elephant Mountain. The open kitchen and dining area is bright and welcoming—perfect for lively dinners or quiet family mornings. A spacious living room showcases the views with oversized windows, a cozy wood stove, efficient mini-split, and walk-out access to the deck where you can soak in the scenery. The main floor features the primary bedroom, two additional bedrooms, and a full bath, offering comfort and convenience. Upstairs, discover a fourth bedroom and a versatile bonus space—ideal for teens, hobbies, homework, or a media lounge. The daylight basement expands the possibilities with a one-bedroom in-law suite. It offers a generous living room, full kitchen, and spacious bedroom with plenty of room for a desk or office corner—perfect for extended family or guests. Ample storage, an attached single garage, and off-street parking round out this well-appointed home in one of Nelson’s most desirable neighborhoods. (id:26472)
Coldwell Banker Rosling Real Estate (Nelson)
5113 47 Avenue Nw
Chetwynd, British Columbia
YOU DECIDE. This is a great property. Do you have a large family or employees that need accommodations? PUT THIS ONE ON YOUR LIST! There is enough room for everyone that you will have space to breathe. Huge entry, vaulted ceiling, garden door, front deck and a great location for individuals who like to walk or don’t have their driver’s license yet. This lovely property is located in the heart of Chetwynd. Large open kitchen with tons of countertop, lots of cupboards, 2 ovens, 2 refrigerators and room for more. Living room offers a lovely, inviting space with lots of natural light shining in. Great layout which is important for everyone to have their own room to relax and to feel comfortable and to enjoy. Come check out the number of bedrooms, you don’t see this too often. Convenient location, spacious home at a fair price. This property is a pleasure to show. Let’s take a look, give us a call. (id:26472)
Royal LePage Aspire - Dc
2301 Carrington Road Unit# 318
West Kelowna, British Columbia
Stunning LAKE VIEWS | 2 Bed + Den | 2 Bath | 2 PARKING STALLS – Centro Complex. Welcome to this like-new 2022 built 2 bedroom + den, 2 bathroom condo in the highly sought-after Centro building. Enjoy breathtaking lake views from your private balcony and an open-concept layout featuring quartz countertops, stainless steel appliances, and a large island—perfect for entertaining. The spacious primary bedroom offers a walk-through closet and ensuite, while the second bedroom is conveniently located near the main bath. The den adds great flexibility for a home office or guest space. Features include in-suite laundry, ample storage, 1 underground + 1 surface parking stall, and a secure storage locker.Pe friendly and packed with amenities: fitness centre, games room, library, lounge, and guest suite Located near beaches, trails, wineries, golf courses, shopping, and more—this home offers the best of Okanagan living. Ideal as a full-time residence, vacation home, or investment property. THIS ONE IS STILL AVAILABLE AND EASY TO SHOW! (id:26472)
2 Percent Realty Interior Inc.
1278 Demster Road
Lee Creek, British Columbia
Enjoy breathtaking views of the lake and mountains from this picturesque property situated on a serene no-thru road. With a mostly flat one-acre lot, there is ample space for a future garage or workshop. The main floor features an open kitchen and dining area, a cozy living room, with access to a spacious deck perfect for outdoor entertaining, a full bathroom and laundry room. The upper level boasts two bedrooms and a large bathroom with a soaker tub. Downstairs offers two more bedrooms, another full bathroom, some additional storage space, and convenient outdoor access. This property also includes a shed, sauna, chicken coops, gardening area, and fire pit for endless outdoor enjoyment. With public lake access nearby and convenient proximity to Kamloops and Salmon Arm, this property offers the perfect blend of tranquility and convenience. (id:26472)
Century 21 Lakeside Realty Ltd.
4761 Crescentwood Drive
Edgewater, British Columbia
Welcome to this charming and lovely home in scenic Edgewater, BC. Ideal for families or outdoor enthusiasts, it offers a blend of practical updates and community charm. Interior highlights include 3 bedrooms and 2 full bathrooms, open-concept living, dining, and kitchen—perfect for gatherings. The home has been recently painted and vinyl plank flooring installed on the main level. Outdoor Features for this home include a new rear yard deck with additional deck space on the other side of home allowing you stunning mountain views! The driveway was recently expanded for extra parking and additional storage shed added for all your storage needs. This home is located in a fantastic spot - Steps from the local elementary (K–7) school, skating arena, and Columbia River. This Friendly, close-knit community offers community hall events, easy access to hiking, fishing, and the Kootenay National Park. Why You’ll Love It - This well-cared-for home combines updates, space, and small-town charm. Enjoy affordable living in one of Columbia Valley’s most welcoming communities. Schedule Your Showing Today – Homes like this in Edgewater are rare! (id:26472)
Royal LePage Rockies West
4600 Bella Vista Road Unit# 35
Vernon, British Columbia
Welcome to Vista Ridge, a thriving community no age restriction ideal for first-time home buyers, families, and individuals alike! This beautifully maintained 2 bedroom, 2 bathroom home shows true pride of ownership with recent updates including new luxury vinyl flooring and a stunning fully upgraded kitchen (2022). The bright, functional layout offers comfortable living while the spacious 9x18 covered patio and additional greenspace provide the perfect spot for outdoor relaxation—or room for your furry friends to play. A covered carport with 2 parking spaces adds everyday convenience. Vista Ridge is just minutes from shopping, schools, public transit, and downtown Vernon, making it a fantastic location for those seeking both comfort and accessibility. Whether you’re starting out, downsizing, or looking for a move-in ready home in a welcoming community, this Vista Ridge gem checks all the boxes! (id:26472)
RE/MAX Vernon
1750 Atkinson Street Unit# 403
Penticton, British Columbia
Welcome to this spacious 2 bedroom, 2 bathroom condo located in the heart of the city. With 1,167 square feet of comfortable living space, this top-floor unit offers both convenience and privacy in a well-maintained building. Enjoy cozy evenings by the gas fireplace, and soak in natural light year-round from the covered sunroom—the perfect bonus space for relaxing or entertaining. The layout is functional and inviting, with generous room sizes and an abundance of storage. Additional features include: Secure underground parking, Storage locker, No age restrictions, Pet friendly – 2 cats allowed, Located just steps from shopping, restaurants, and amenities, Close to the elevator for easy access. Benchmark Place offers a central lifestyle with everything you need right outside your door. Whether you’re downsizing, investing, or buying your first home—this one checks all the boxes. Don't miss out on this top-floor opportunity! (id:26472)
Royal LePage Locations West
110 Dafoe Place
Penticton, British Columbia
Welcome to this beautiful rancher with a full basement, perfectly situated on a quiet, family-friendly cul-de-sac in the highly desirable Wiltse area. The main floor features 3 spacious bedrooms and 2 full bathrooms, all tied together with engineered hardwood flooring that flows throughout the entire level and updated bathrooms. The bright, open layout creates a welcoming atmosphere, perfect for everyday living or entertaining. Downstairs, the fully finished basement with a separate outside entrance adds even more value. You’ll find a large rec room ideal for family movie nights or games, a generous bedroom, full bathroom, laundry room, gym space, and plenty of storage. This versatile level offers the potential for in-law accommodation, guest space, or a private retreat. Step outside and enjoy the totally private backyard, complete with underground irrigation, a new hot tub for relaxing evenings, and a handy 10' x 8' storage shed. There’s also convenient RV parking along the east side of the home — perfect for those who love to travel or need extra space for toys. With lots of storage, thoughtful updates, and a prime location close to schools, parks, and amenities, this home truly checks all the boxes. Don’t miss your opportunity to own in one of Penticton’s most sought-after neighborhoods! (id:26472)
Royal LePage Locations West
1440 Green Bay Road
West Kelowna, British Columbia
WATERFRONT. OKANAGAN. LEGACY. | Welcome to your private sanctuary on the shores of Okanagan Lake. Tucked away in one of the lake’s most coveted and serene bays, this updated waterfront residence is a rare offering seamlessly blending timeless East Coast charm with open living. The classic Cape Cod exterior and grand two-storey entrance set the tone. Inside, lake views frame every principal space, while new vinyl plank flooring, fresh paint, lighting, and upgraded fixtures (June 2025) elevate the home's character. The main is thoughtfully designed for both comfort and connection, featuring a stone fireplace, oversized living areas for entertaining, and a bright kitchen that flows to the outdoors. Three bedrooms on main include a primary suite with en-suite and generous closet space. Step out onto the wraparound deck and greet the morning with coffee views that stretch across the bay. Downstairs, the walkout lower level offers two additional bedrooms, a large open-concept family zone (rough-in for kitchen), and direct access to a lakeside yard. Enjoy boating paradise on the bay, have your boat in the water all year with no worry of wave action. Green Bay + Lake Access: ideal for boating, paddle boarding, fishing, or soaking up the sun. Host unforgettable summer dinners, or indulge in lakeside living year-round - this is the waterfront dream. THIS IS IT - More than a home, it’s a legacy, ready for you. (id:26472)
Rennie & Associates Realty Ltd.


