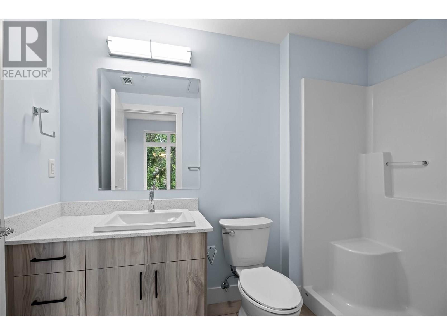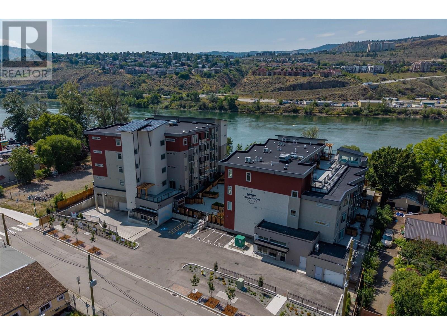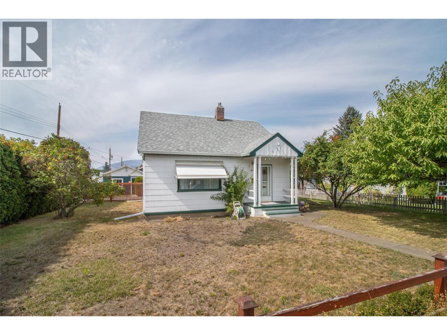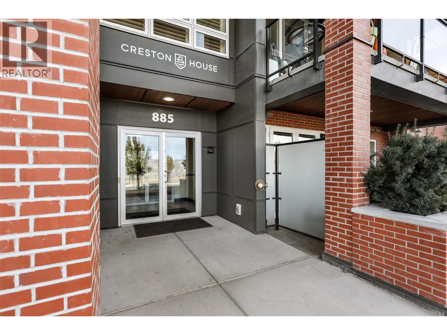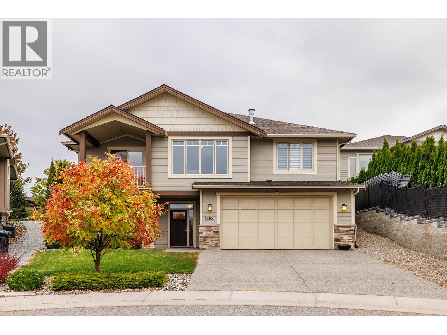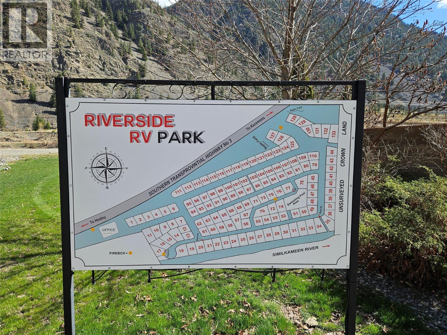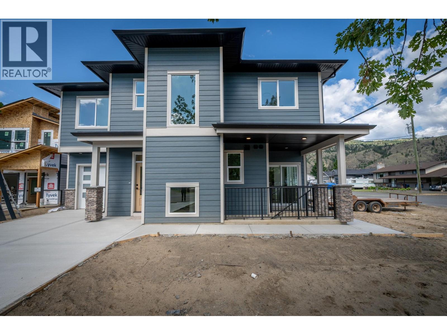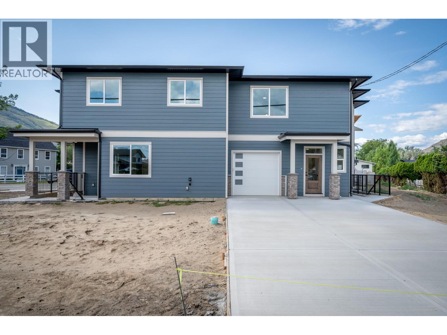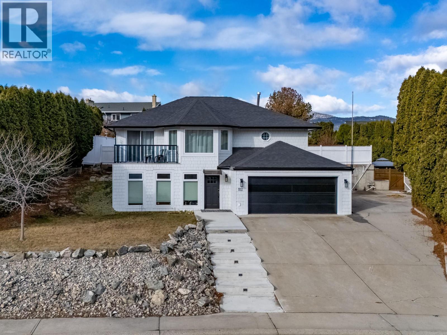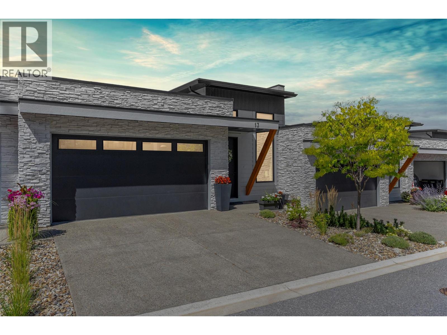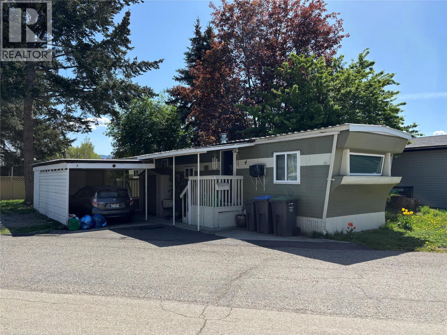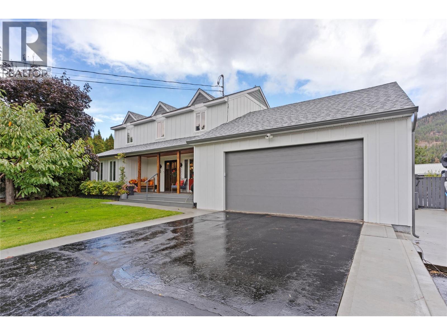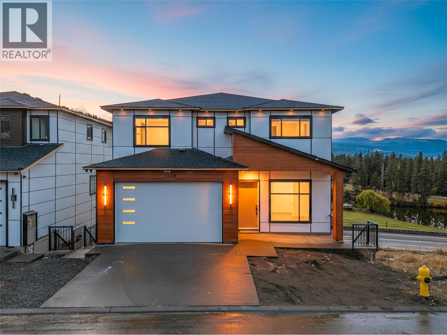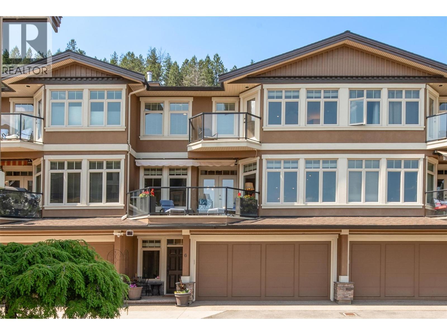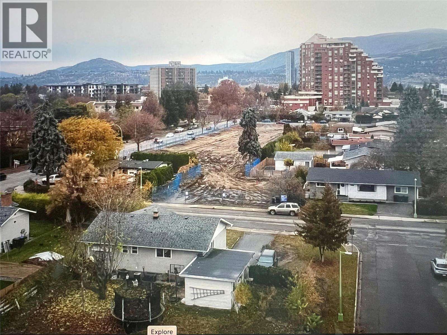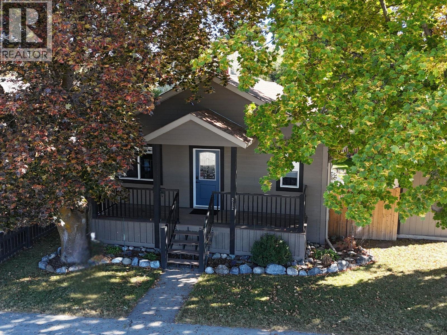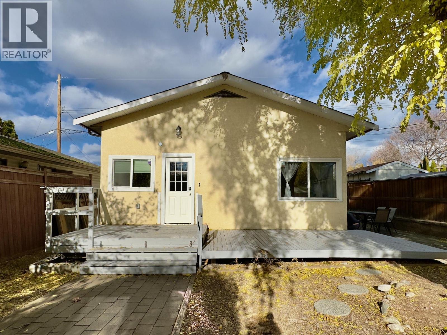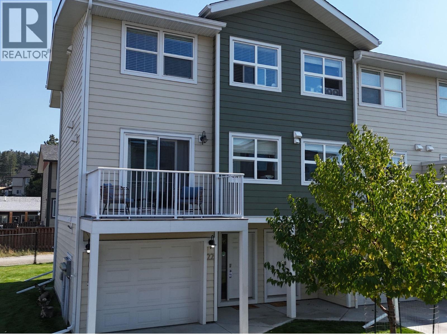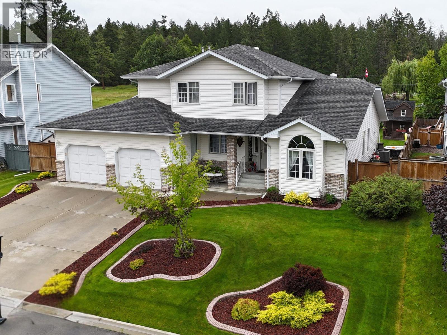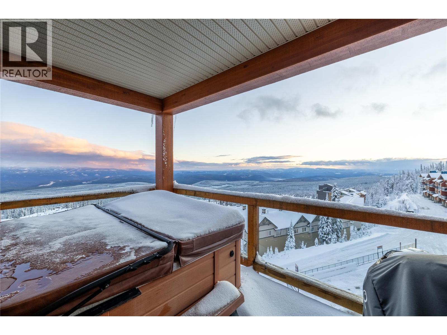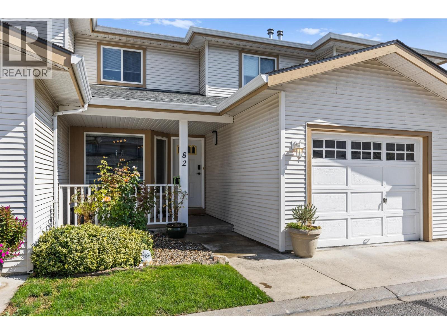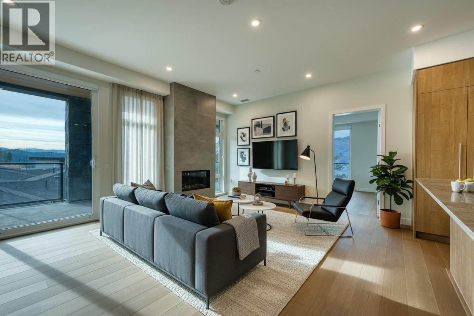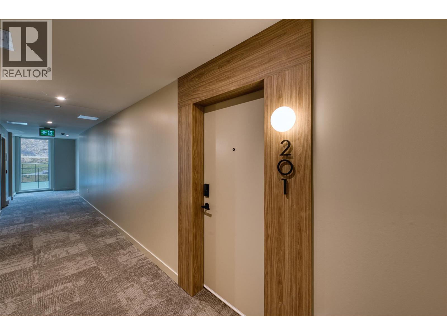Listings
207 Royal Avenue Unit# 404
Kamloops, British Columbia
Thompson Landing on Royal Ave is a brand new riverfront condo building available for occupancy! Featuring 64 waterfront units spanning 2 buildings, these apartments are conveniently located next to the Tranquille district boasting amenities such as restaurants, retail, city parks, River's Trail and city bus. This unit is our popular C3 plan in Royal One which includes two bedrooms, bath + ensuite and direct views of the Thompson River. Building amenities include a common open-air courtyard, riverfront access and a partially underground parkade. Pets and rentals allowed with some restrictions. Kitchen appliances and washer & dryer included. Call for more information or to schedule a visit to our show suite. Developer Disclosure must be received prior to writing an offer. All measurements and conceptual images are approximate. (id:26472)
Brendan Shaw Real Estate Ltd.
207 Royal Avenue Unit# 507
Kamloops, British Columbia
Thompson Landing on Royal Ave is a brand new riverfront condo building available for occupancy! Featuring 64 waterfront units spanning 2 buildings, these apartments are conveniently located next to the Tranquille district boasting amenities such as restaurants, retail, city parks, River's Trail and city bus. This unit is our popular E3 plan in Royal One which includes two bedrooms, a den, bath + ensuite and peak a boo views of the Thompson River. Two parking stalls included. Building amenities include a common open-air courtyard, riverfront access and a partially underground parkade. Pets and rentals allowed with some restrictions. Kitchen appliances and washer & dryer included. Call for more information or to schedule a visit to our show suite. Developer Disclosure must be received prior to writing an offer. All measurements and conceptual images are approximate. (id:26472)
Brendan Shaw Real Estate Ltd.
1408 Graham Street
Kelowna, British Columbia
Wonderfully maintained quality home by same owner for over 25 years; fabulous choice downtown Kelowna location; live in today or hold for redevelopment for future; a rare find; generous sized corner lot; adjoining property also for sale making for easy project redevelopment; well maintained 3 bedroom home; generous sized detached garage; walking distance to downtown Kelowna with beaches, shopping and quality restaurants close by. (id:26472)
Royal LePage Kelowna
885 University Drive Unit# 308
Kamloops, British Columbia
Experience the best of campus living at Creston House, TRU's premier residence. Located adjacent to the Old Main Building, this property offers a short walk to classrooms. This 1BR plus den unit, situated on the 3rd floor, features a private balcony, modern finishes, and an open-plan layout. Additional highlights include hardwood flooring in the bedroom and den, Caesarstone countertops in the bathroom, and one underground parking stall plus a storage area. This property is ideal for investors, first-time buyers and students seeking great value. (id:26472)
Brendan Shaw Real Estate Ltd.
1858 Split Rail Place
Kelowna, British Columbia
Welcome to this beautifully designed 5-bedroom plus den, 3-bath family home offering space, comfort, and stunning views. The bright, open main floor features soaring ceilings and a seamless layout that’s perfect for both entertaining and everyday living. The kitchen overlooks a large backyard with a covered patio—ideal for outdoor dining and watching the kids play. Enjoy beautiful south-facing views from the balcony and stylish new blinds in every room that add privacy and a fresh, modern touch. Customizable outdoor lighting lets you set the perfect ambiance for any occasion. The attached double garage is EV-charger ready, adding modern convenience to this thoughtfully planned home. Located in the sought-after Tower Ranch community, you’ll have access to a fitness centre, clubhouse, and walking trails, plus discounted golf at the nearby Tower Ranch course. This home truly combines family-friendly living with resort-style comfort. (id:26472)
Royal LePage Kelowna
4354 Highway 3 Unit# 112
Keremeos, British Columbia
Great Location perched atop the Riverside RV Resort. Fully serviced 60 x 60 Lot with a pad and propane tank, telus fiber is there already too. Year round living - Riverside Resort is great for either an RV or Park Model home, great views, great amenities, low monthly fee of $310 covers all amenities, sewer, water, and snow removal. Call for information or a tour today! (id:26472)
Royal LePage Locations West
3228 Bank Road
Kamloops, British Columbia
Fantastic opportunity to own a brand new home in a great neighbourhood with suite potential. This impressive half-duplex has everything you need. Enter on the main floor you’ll find a large entryway with coat closet and plenty of room + access to the garage. The main floor features a beautiful open-concept kitchen and living area. The kitchen impresses with modern lighting fixtures, shaker-style cabinets, large pantry, island with stone countertops & seating, and herringbone tile backsplash. Just off the kitchen is a 2pc guest bath and a sliding door with outdoor access. Upstairs are 3 bedrooms including a large primary bedroom suite with 4pc ensuite bathroom and large walk-in closet with closet organizer. Also on this floor is an additional 4pc main bathroom with a secondary door into the 2nd bedroom + there is even a full laundry room on this level. Heading downstairs you’ll find a separate entrance to access the basement level. On this level is another large bedroom with walk-in closet, rec room, and 4pc bathroom with gorgeous tile backsplash. Rough ins present for in-law suite potential. Nothing to do here but move in and enjoy. Lots of parking with 2 + car driveway and garage. Great location close to high school, elementary school, Westsyde pool & more. First-time home buyers ask your mortgage specialist about new first-time home buyer GST rebate! (id:26472)
Century 21 Assurance Realty Ltd
723 Lyne Road
Kamloops, British Columbia
Welcome home! This brand-new half-duplex in Westsyde is sure to please. Enter onto the main floor and you’ll find a wide entryway with plenty of room to move, 2pc guest bathroom & garage access. The open-concept kitchen, living, and dining area on the main floor has plenty of natural light and features modern 2-tone cabinetry, large island with stone countertops & seating, pantry, and plenty of cabinet space. Off the kitchen is a large patio with backyard space that is perfect for entertaining and indoor/outdoor living. Head upstairs and you will find a large primary bedroom suite with walk in closet and 4pc ensuite bathroom. Also on this level are 2 additional large bedrooms, 4pc main bathroom, and a laundry room with a very large storage closet. Head downstairs and there is a separate entrance on the way to the fully-finished basement which has a large rec room, 4pc bathroom with beautiful tile surround tub, and a large bedroom with walk-in closet. Rough-ins available for in-law suite potential. Great location close to high school, elementary school, Westsyde pool & more. First-time home buyers ask your mortgage specialist about new first-time home buyer GST rebate! (id:26472)
Century 21 Assurance Realty Ltd
112 Uplands Place
Penticton, British Columbia
Located in the heart of one of Penticton’s most sought-after neighborhoods, this thoughtfully updated family home in Uplands offers a gateway to the Okanagan lifestyle. Walk to downtown, Okanagan Lake, stunning beaches, parks, Uplands Elementary, the Penticton Yacht Club, and some of the region’s best wineries and restaurants. Everything you love about this vibrant community is just minutes away. Step inside to a spacious lower level featuring a large family room, a den, a bedroom, a full bathroom, laundry, and garage access—perfect for guests, a home office, or a growing family. Upstairs, the bright open concept living space is ideal for entertaining, with a modern kitchen, a spacious living room, and two more bedrooms, including a primary with a private ensuite. The spacious backyard patio with an inground pool is a blank canvas, ready for your vision! Add lush greenery, cozy lounge areas, or a firepit to transform it into your own private oasis. There is a small east-facing balcony off the kitchen, perfect for morning coffee and lots of parking including room for your RV or boat. (id:26472)
Chamberlain Property Group
269 Diamond Way Unit# 13
Vernon, British Columbia
Resort-style living, elevated. Welcome to 13–269 Diamond Way—an exceptional townhome tucked inside the iconic Predator Ridge community. With West Coast architecture, modern elegance, and panoramic views, this 3-bedroom, 3-bath home is your gateway to Okanagan luxury. Soaring vaulted ceilings and expansive windows flood the open-concept living space with natural light, while high-end finishes and a neutral palette set a refined tone throughout. The chef’s kitchen is a showstopper—quartz countertops, stainless steel appliances, and a generous island perfect for morning coffee or evening wine with friends. The primary suite is pure serenity with spa-inspired touches, double vanity, walk-in shower, and access to your private patio. Two additional bedrooms offer space for guests or a home office. Step outside to your covered outdoor living area, where views and quiet evenings await. Enjoy access to two championship golf courses, a state-of-the-art fitness centre, tennis courts, pools, restaurants, and an award-winning spa—all within walking distance. Miles of nature trails and a strong sense of community make this more than a home—it’s a lifestyle. Whether you’re searching for a year-round residence or the ultimate seasonal escape, this rare opportunity in Predator Ridge delivers. Live where others vacation. Every day. (id:26472)
Real Broker B.c. Ltd
1132 Findlay Road Unit# 4
Kelowna, British Columbia
MOTIVATED SELLER! This partially updated home in a 55+ park would be a great fit for a single person or couple seeking a low-cost alternative for the summer months. Can be used year-round if desired. Move in and personalize later. New metal roof 2023, new HWT 2024, new wall-mounted AC 2024, Fridge 2019. The furnace is a unique find, installed in 2006 but never used so it is essentially new as well! The windows are all upgraded vinyl, laminate flooring and updated bathroom, all done for your convenience. This lot is a great canvas for your ideas, apply to the park for an addition or extensions, there is room to grow. Want an enclosed, single car garage? Just get park permission and make it so! There are two sheds for outdoor storage (tools included). One shed is built into the carport and the second is a movable one against the side of the unit. The yard has roses, rhubarb and mature trees. The yard could be made into your own oasis or garden for those that prefer to be more self-sufficient. Parking for two, one in the carport and an open space beside the carport with room for a pick-up if needed! Owner would like to sell ""As-Is"" including any items presently in the unit to make this a turn-key investment. Price Includes: a lightly used twin bed, couch, sturdy oak table and 4 chairs, Danby portable washer unit (older but works faithfully), Dyson vacuum, kitchenware, yard tools, small pressure washer, etc. This has all the essentials and lots of potential. This could be the perfect fit for a turn-key property! Call for a viewing today. (id:26472)
Oakwyn Realty Okanagan
3930 Dryden Road
Peachland, British Columbia
Welcome to 3930 Dryden Road Peachland BC! This updated 3 bedroom 3 bathroom cape cod style home is the perfect home whether you are starting a family, growing a family or retiring. Enter into the open concept kitchen. Quartz countertops, stainless steel appliances and a 12 foot long island make this an elegant and expansive place to host family functions and parties. Or enjoy the peace and quiet of the livingroom. The main floor is rounded off with a walk-in pantry, mudroom and 2 piece water closet. Ascend the open, hand milled solid wood stairs to the master bedroom. The oversized master bedroom has plenty of room and opens to a large bathroom with massive soaker tub and walk-in closet with washer/dryer. Leave the master bedroom and enjoy the two other bedrooms and full main bathroom. Off of the kitchen is a covered deck with outdoor kitchen and an above ground pool. Enjoy your summer days relaxing by the pool and barbequing in the evenings. The large yard has plenty of space for gardens and yard games. If the extended family comes to stay, they can enjoy the Bunkie with 2 sets of bunk beds. Have a boat, RV, travel trailer, or extra vehicles? The driveway will easily fit not one or two but all of your toys. Minutes to downtown Peachland. Peachland is a quaint waterfront community between Kelowna and Penticton is lovely and desirable British Columbia. If you like to enjoy all four seasons and live moments from world famous Okanagan Lake this is the place for you. (id:26472)
Coldwell Banker Executives Realty
1148 Hume Avenue
Kelowna, British Columbia
Welcome to 1148 Hume Avenue! An exceptional 8-bedroom, 7-bathroom luxury residence in the sought-after Black Mountain community. This stunning home offers a versatile floor plan designed for large families or multi-generational living, featuring both a 2-bedroom legal suite plus an additional 1-bedroom in-law suite. On the main level, you’ll find a bright open-concept living space with a modern kitchen, oversized island, and a generous walk-in pantry with hookups to easily convert into a spice kitchen. The spacious living and dining area seamlessly extend to a large deck with breathtaking panoramic views of the valley, Okanagan Lake, and downtown Kelowna. A convenient main-floor bedroom is perfect for visiting guests or aging family members. Upstairs, two primary suites with private deck access offer comfort and luxury, while additional bedrooms provide ample space for the whole family. The lower level is built for entertainment, complete with a media room and wet bar, plus the added benefit of mortgage-helper suites. From its thoughtful layout to its high-end finishes and unbeatable views, this home delivers the best of Okanagan living in one of Kelowna’s most desirable neighbourhoods. Buyers are advised that the listing price is subject to GST. (id:26472)
Century 21 Assurance Realty Ltd
4356 Beach Avenue Unit# 6
Peachland, British Columbia
Welcome to this exclusive collection of just seven semi-lakeshore townhomes, ideally located along the highly desirable Beach Avenue in Peachland. This beautifully maintained, one-owner home is quietly positioned at the back of the development, offering privacy while still capturing scenic lake views. The main floor features a bright, open-concept layout with a spacious living room and cozy gas fireplace, a dining area, and a well-appointed kitchen with stainless steel appliances, a gas stove, granite countertops, and an eating bar. A sitting area, laundry room, and access to a generous lakeview deck ~ complete with an awning for added shade and comfort ~ make this level ideal for enjoying the Okanagan lifestyle. Expansive windows throughout fill the space with natural light, and built-in NUVO speakers provide high-quality audio in the home. Upstairs, the spacious primary suite showcases lovely lake views and direct access to the upper deck. The elegant ensuite offers dual vanities with granite counters, a tiled shower, a soaker tub, heated floors, and a walk-in closet. A second bedroom completes this level. The lower level offers a welcoming family room with a gas fireplace, a wet bar, and access to a private backyard patio. A third bedroom and a full bathroom with heated floors complete this versatile space. A double garage provides ample parking and storage. Additional highlights include a radon mitigation system, low strata fees, and pride of ownership. Enjoy the sought-after semi-lakeshore lifestyle-just steps to the beach, waterfront walking paths, and Peachland’s vibrant shops and restaurants. (id:26472)
RE/MAX Kelowna
1481 Richmond Street
Kelowna, British Columbia
Viable building development site very close to downtown ! The core area neighbourhood designation supports rezoning to MF3, which allows for up to 6-storey apartment housing . Property frontage on Richmond Street and Lawson Ave . Large development has begun directly across the street ! (id:26472)
Oakwyn Realty Okanagan
212 16th Avenue N
Cranbrook, British Columbia
Welcome to a showstopper that’s been completely reimagined from top to bottom! Every inch of this home has been updated with style, comfort, and quality in mind. Step inside to find four spacious bedrooms, a jaw-dropping custom kitchen with an oversized island built for family gatherings, and a walk-in pantry that checks every box for convenience. The open layout flows beautifully into the dining area perfect for entertaining or quiet nights in. The primary suite is your personal retreat, featuring a sleek ensuite and walk-in shower. Main-floor laundry adds ease to your daily routine, while the modern finishes throughout create a magazine-worthy space that still feels like home. Every detail shines from the heated floors in the main bath and back entry to the reverse osmosis water filtration and built-in vacuum system. Outside, a fully finished 22x26 detached garage with heat, power, and radiant floors gives you the ultimate workspace or hobby zone. Unwind on your private deck or patio morning coffee or evening wine, it’s the perfect spot either way. This one truly has it all modern luxury, smart design, and pure comfort. Don’t wait to make it yours! (id:26472)
RE/MAX Blue Sky Realty
709 Municipal Avenue
Penticton, British Columbia
Charming and affordable! This must-see updated 2-bedroom, 1-bath rancher is ideal for first-time buyers, small families, or investors. Situated in a fantastic location near great schools and directly across from McLaren Arena with hockey, figure skating, public skating, tennis courts, and a baseball field just steps away. Inside, enjoy a well-appointed living room with a cozy gas fireplace, a bright and functional kitchen, and a 4pc bathroom. The crawl space offers extra storage, while the fully fenced yard is perfect for kids, pets, gardening, or relaxing on the paving-stone patio or deck also has possibility for further development . Quick possession available—don’t miss this great opportunity! (id:26472)
RE/MAX Penticton Realty
12204 Westside Road Unit# 207a
Vernon, British Columbia
REALTOR OPEN HOUSE! SUNDAY, NOVEMBER 16th from - 12:00 to 3:00 pm --- Introducing the perfect retreat nestled in the breathtaking North Okanagan Valley. Conveniently located just a few minutes from the shores of Okanagan Lake this brand-new 1-bed, 1-bath home is stylish and functional. The HUMMINGBIRD is designed for singles, couples and students and brings affordability and practicality back to the Okanagan. HUMMINGBIRD: 1-Bed, 1-Bath | 588 Sq ft with Covered Patio | 84 Sq ft, Optional Storage • Built in privacy wall on front patio • 30 inch fridge included, option • 4 piece bathroom, 5 foot tub / shower combo • Primary bedroom • Storage space in mechanical room when upgrading to on demand hot water system • Separate Laundry Closet • Maintenance / land use fee of $275/month. Only 10 minutes from Vernon, 25 minutes from Silver Star Ski Resort and close to beaches, boat launch, golf and hiking trails. SHORT TERM, RENTALS PERMITTED. Call for an Information Package today! (id:26472)
RE/MAX Kelowna
1840 Kelowna Crescent Unit# 22
Cranbrook, British Columbia
Step into this bright and stylish end-unit townhome, built in 2018, offering the perfect blend of comfort, function, and natural light throughout. With 3 bedrooms and 3 bathrooms including two full baths and a convenient main-floor powder room this home is thoughtfully laid out for easy everyday living. The open-concept main level features a modern kitchen with granite counters, stainless steel appliances, and a peninsula that’s great for casual meals or hosting friends. Just off the kitchen, you’ll find the laundry area and access to a private, sun-filled deck, perfect for relaxing outdoors. Upstairs, the spacious primary bedroom includes a walk-in closet and its own full ensuite, while two additional bedrooms and another full bath complete the top floor. The entry level offers a welcoming foyer, direct access to the garage, and a bonus flex space ideal for a media room, office, or workout area. Located in a quiet, well-kept community close to parks, schools, shopping, and transit this move-in-ready home is the total package! (id:26472)
RE/MAX Blue Sky Realty
2904 Edgewood Drive
Cranbrook, British Columbia
This beautifully cared-for residence sits on a meticulously landscaped 0.21-acre lot in one of Cranbrook’s most desirable neighbourhoods, just steps from the Cranbrook Golf Course and Community Forest. From the grand front entrance, you’re greeted by a sweeping staircase, a sunken living room with vaulted ceilings, and a bright formal dining area designed for gatherings and entertaining. The kitchen is both elegant and functional, showcasing crisp white cabinetry, abundant counter space, and engineered hardwood flooring that continues into a sunny breakfast nook and spacious family room. From here, you’ll enjoy direct access to a private backyard retreat that’s ideal for relaxing or hosting family and friends. The main floor features a generous primary suite with a walk-in closet and a large four-piece ensuite complete with a corner jetted tub. A bright home office or den and main floor laundry add convenience and versatility to the layout. Outside, the fully fenced (2018) yard is bursting with mature greenery, colourful gardens, and carefully planned details throughout. The large deck, built in 2012, provides the perfect space for summer entertaining and overlooks a well maintained above-ground pool. Adding to the home’s charm is Gemstone lighting a customizable system that brings your home to life year-round, whether for festive holidays or simply to create an elegant evening glow. Recent updates include a new high-efficiency furnace and central air conditioning (2024), engineered hardwood floors, a newer roof (2010), 200-amp service, a central vacuum, and a security system. Combining classic design with modern upgrades, this home delivers exceptional comfort and timeless appeal in one of Cranbrook’s premier locations. (id:26472)
RE/MAX Blue Sky Realty
7700 Porcupine Road Unit# 4510
Big White, British Columbia
LUXURY MEETS LIFESTYLE AT BIG WHITE! Perched on the top floor in a coveted corner position, this 2-bedroom, 2-bathroom condo offers the ultimate mountain retreat. With true ski-in/ski-out access to five lifts just steps from your door, adventure begins the moment you step outside. Inside, timeless alpine elegance awaits—Alder wood accents, granite countertops, and wrought iron finishes create a warm yet sophisticated ambiance. The gourmet kitchen, featuring stainless steel appliances and custom wine storage, is perfect for entertaining or winding down after a day on the slopes. Gather around the striking floor-to-ceiling stone gas fireplace as you take in sweeping mountain views from every window, or step out to your private hot tub and soak under the stars. Whether you’re searching for a luxurious vacation getaway, a smart investment, or a year-round home in the heart of Big White, this residence delivers unparalleled comfort, convenience, and style in one of the resort’s most desirable locations. (id:26472)
RE/MAX Kelowna
1120 Guisachan Road Unit# 82
Kelowna, British Columbia
Located in Kelowna’s most sought-after central neighbourhood, this beautifully updated 3-bed, 3-bath townhouse in Aberdeen Estates offers the perfect blend of comfort, style, and convenience. Steps from beaches, shopping, restaurants, the hospital, and more, this property provides an unmatched location for those seeking the best of urban living. Upon entry, you’re welcomed by a bright and thoughtfully updated interior featuring modern finishes, fresh paint, granite countertops and a seamless layout designed for both comfort and functionality. The bright living room complete with a gas fireplace, provides ample space for both relaxation and entertaining. Engineered hardwood flooring extends through the dining & living areas, adding a modern touch. The kitchen includes a charming eating nook, ideal for family meals or casual dining, w/ versatile options to suit various lifestyles. Enjoy year-round comfort with a NEW Furnace & AC (2024), ensuring your home remains cozy in every season. Upstairs, the spacious primary bedroom offers a beautifully updated 3-pc ensuite for added comfort and privacy, while 2 additional generously sized bedrooms share a modern, updated full bathroom. The attached garage comes equipped with a Tesla charging station w/ additional parking stall out front for added convenience. Nestled in a peaceful cul-de-sac, this home benefits from minimal traffic, no road noise, and a tranquil greenspace just outside the back patio-perfect for enjoying the outdoors. (id:26472)
Royal LePage Kelowna
9652 Benchland Drive Unit# 205
Lake Country, British Columbia
Modern Lakeside Luxury with Unmatched South-Facing Views. Discover elevated living in this brand-new 2nd floor residence at Lakestone’s premier building, ZARA. This exceptional home offers unobstructed south-facing lake views to the bridge. As an end unit, it features more windows, filling the home w/light & enhancing the sweeping lake & mountain vistas. Designed for entertaining, the open-concept 3-bedroom, 2.5-bath layout includes a gourmet kitchen w/rich cabinetry & high-end appliances. Expansive windows flood the living space w/sunlight, while the fireplace creates the perfect ambiance to unwind.The primary suite offers private patio access, walk-in closet & a spa-inspired 5-piece ensuite w/soaker tub.The 2nd bedroom includes floor-to-ceiling windows, walk-in closet & ensuite. A 3rd bedroom or den adds flexibility. This home includes side-by-side parking for 2 vehicles plus a storage locker. ZARA allows short-term rentals in up to 30% of the building -an excellent opportunity for homeowners & investors.A standout feature is the expansive wrap-around private deck, ideal for entertaining or enjoying panoramic lake & mountain views.Resort-style amenities include infinity-edge pool, hot tub, future restaurant, steam room, sauna, co-working space & fitness centre.Steps to 28 km of trails, 5 minutes to shopping & wineries & 15–20 minutes to the Airport, DT Kelowna & UBCO.Experience the perfect blend of luxury,lifestyle & investment potential at ZARA at Lakestone.GST applicable (id:26472)
Coldwell Banker Executives Realty
9654 Benchland Drive Unit# 201
Lake Country, British Columbia
Mountain-View Corner Unit with Wrap-Around Deck! Welcome to Unit 201 at ZARA, Lakestone – a brand-new corner unit offering stunning mountain views. Located in the award-winning Lakestone community, this home combines luxury, functionality, and access to resort-style amenities. The open-concept layout is perfect for entertaining, featuring a gourmet kitchen with rich cabinetry, gas stove, built-in wine bar, and Fisher-Paykel refrigerator. Sun-filled living and dining areas flow seamlessly to a corner wrap-around deck, ideal for relaxing or hosting guests while enjoying the scenic mountain backdrop. This home offers 2 bedrooms and 2 bathrooms, including a primary suite with balcony access, mountain views, walk-in closet, and spa-inspired 5-piece ensuite. The second bedroom also features a full ensuite, providing comfort and privacy for guests or family. Includes 1 parking stall and a storage locker. ZARA allows short-term rentals in up to 30% of the building—an excellent opportunity for both lifestyle buyers and investors. Future resort-style amenities include an infinity-edge pool, year-round hot tub, restaurant with patio, steam room, sauna, co-working space, and fitness centre. Steps from 28 km of trails, 5 minutes to shopping and wineries, and 15–20 minutes to Kelowna International Airport, Downtown Kelowna, and UBCO. Experience the ultimate mountain-side lifestyle in this move-in ready corner unit. GST applicable (id:26472)
Coldwell Banker Executives Realty


