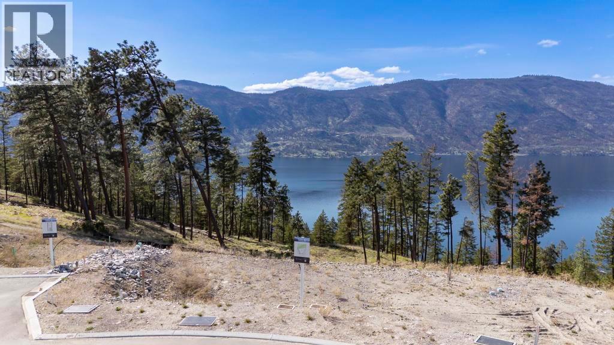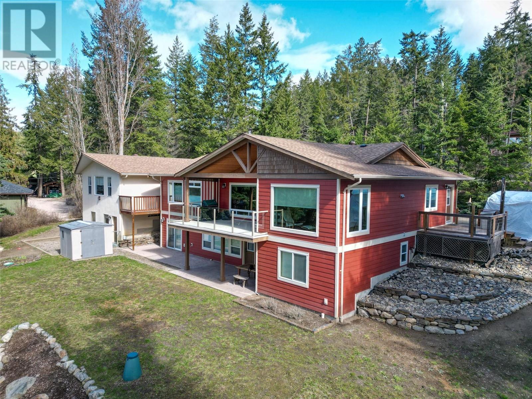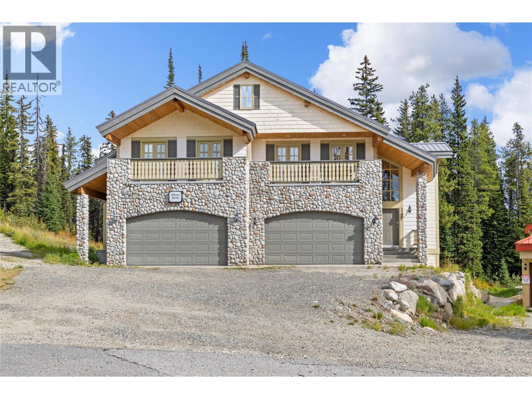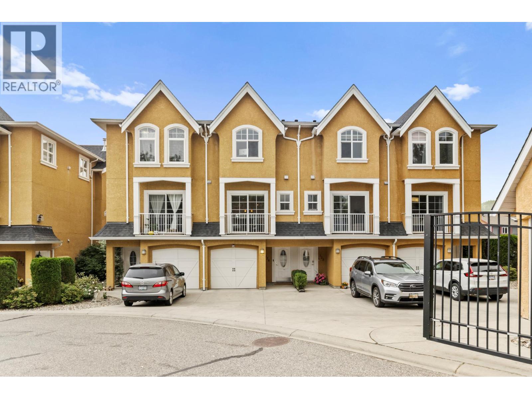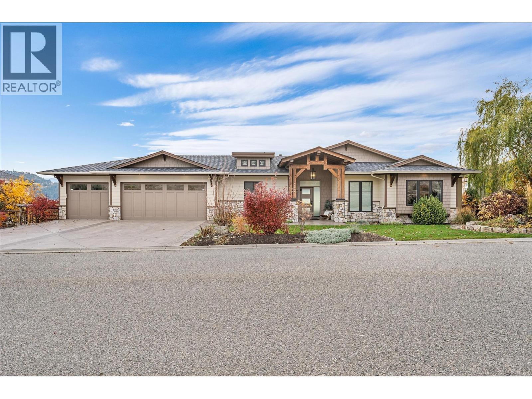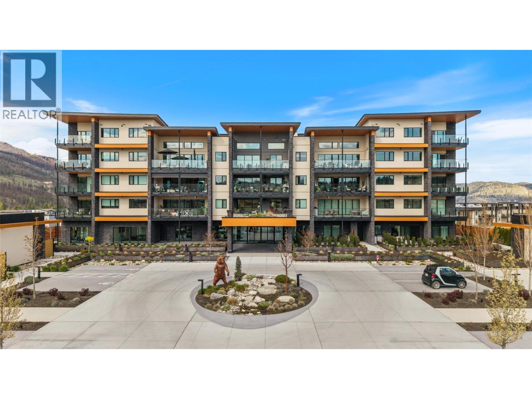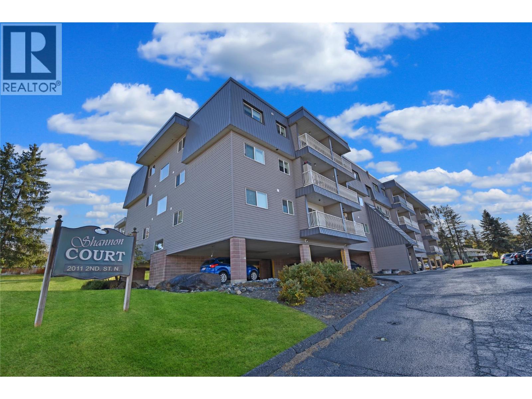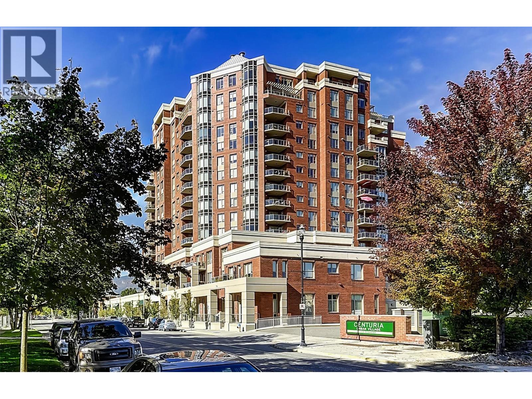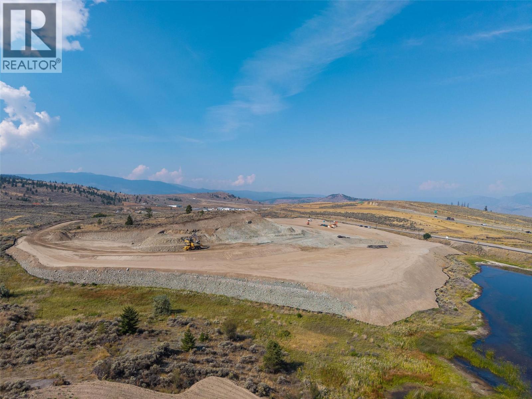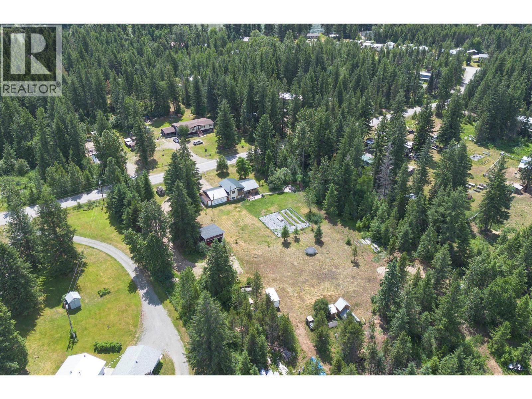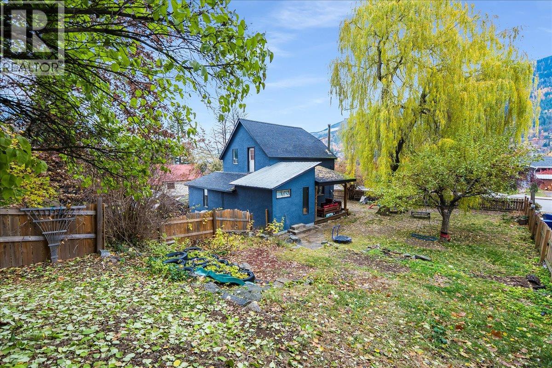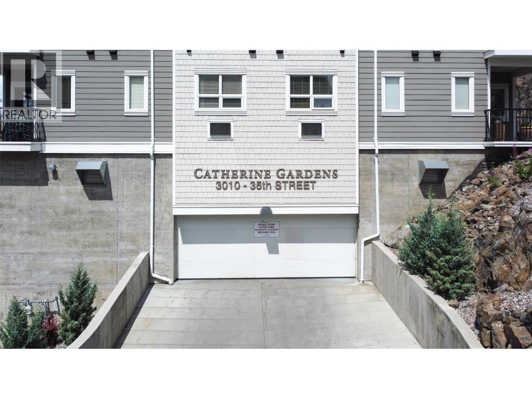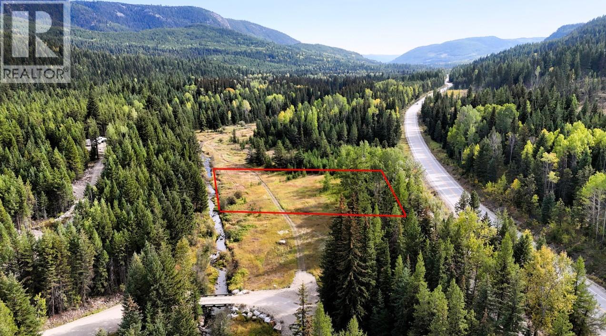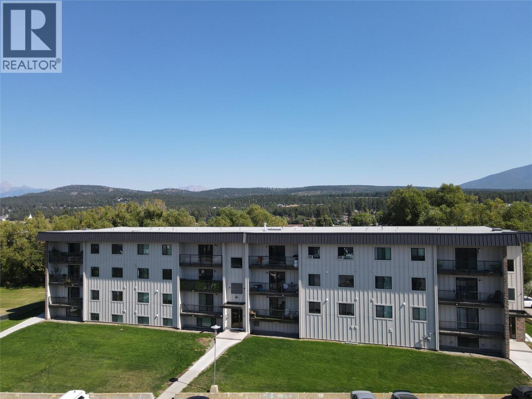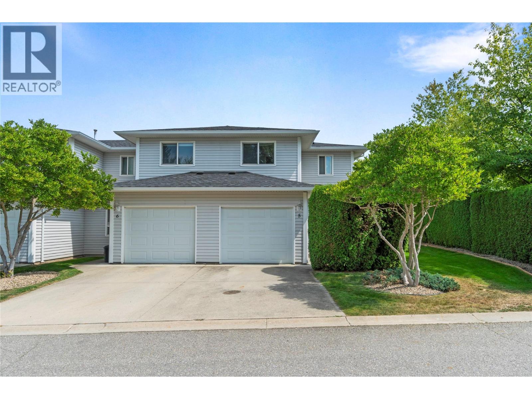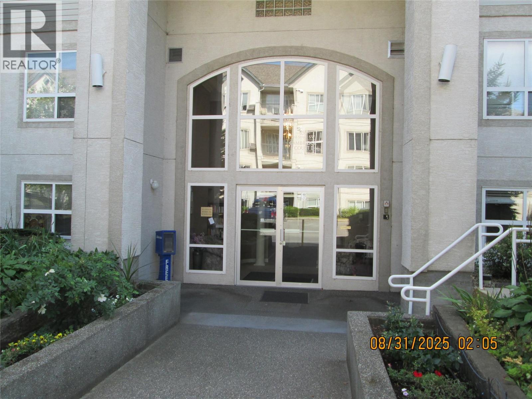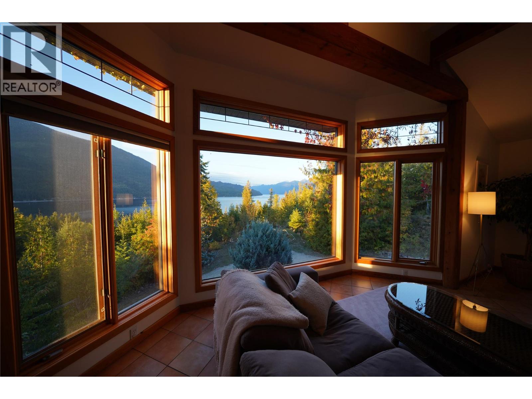Listings
3284 Aspen Lane
Kelowna, British Columbia
Your Dream Build Starts Here – Last Remaining Lakeview Lot! Welcome to 3284 Aspen Lane, one of the final opportunities to own a lakeview lot in the prestigious McKinley Beach community. This west and north-facing lot captures breathtaking views of Okanagan Lake and the surrounding valley, offering the perfect backdrop for your custom-built dream home. You’ll have two years to start construction with one of our six premier builders, giving you the flexibility to design at your pace while securing your place in this exclusive neighborhood. Located just a five minute walk to Buddy’s Dog Park, a children’s playground, pickleball and tennis courts, and the beloved community hub, Our Place. This lot blends natural beauty with unbeatable lifestyle amenities. Don’t miss your chance to build in one of Kelowna’s most sought-after lakefront communities. This is more than a lot—it’s your future view, lifestyle, and legacy. (id:26472)
Sotheby's International Realty Canada
7868 Wallace Road
Vernon, British Columbia
Nestled on 6.14 acres, 7868 Wallace Road is your amazing opportunity to own beauty in this expansive 7-bedroom, 4-bath home. Just like some private retreat it is just 15 minutes to Silverstar Ski Resort and 10 minutes to Village Green Mall. The main 4681 sq/ft home has been extensively renovated, with a new foundation (2012) and fully updated interior. The main floor features a chef’s kitchen with custom cabinetry, a cozy wood insert (zero clearance) fireplace, and stunning views of the backyard and Kalamalka Lake. Upstairs, the master suite includes a 5-piece ensuite, large walk-in closet, and clear lake views. The home offers 3 bedrooms up and 4 down, plus a large recreation room and a custom kids’ playroom with tree fort. High-end mechanical systems include radiant floor heating, a natural gas furnace, and a boiler for hot water. A high-end septic system handles all living units. For extra income or family space, the isolated 1-bedroom suite (358 sq/ft) with a separate entrance rent. Above the suite is a 23’ x 25’ room, perfect for a studio, bike/ATV storage, or other ideas. BONUS! A cozy, clean 552 sq/ft cottage/cabin with TnG walls, loft deck. The property offers a stunning backyard with kids fort & with winding wooded trails. With 2 lane ways and the perfect gentle slope, you could build a stunning multi door garage with a drive through design and maybe walkout area for toys and tools. This home is move-in ready and offers endless potential! Welcome Home!! (id:26472)
3 Percent Realty Inc.
5946 Snow Pines Crescent Unit# A
Big White, British Columbia
Discover mountain living at its finest in this stunning 4 bed, 4.5 bath half duplex at Big White Ski Resort. Warm and inviting with rich wood finishes from top to bottom, vaulted wood ceilings, and two cozy fireplaces, this home exudes alpine charm. The main floor offers an open, light-filled living space that flows seamlessly onto a large covered deck with a private hot tub—perfect after a day on the slopes. Enjoy true ski-in/ski-out access and incredible spaces for entertaining, including a spacious lower-level rec room complete with a bar area, full-size fridge, dishwasher, and walk-out covered patio. Two additional bedrooms and baths downstairs provide ample room for guests, while a private sauna offers the ultimate apres-ski retreat. Whether you’re looking for the perfect family getaway or a lucrative investment property, this home delivers the ultimate Big White experience. (id:26472)
RE/MAX Kelowna
456 Mcphee Street Unit# 124
Kelowna, British Columbia
Welcome to Parkside Villas! This 3 Bed, 3 Bath townhome offers the perfect blend of comfort, style, and convenience. Step inside to find beautiful finishes throughout, including granite countertops, a gas range, and a cozy gas fireplace. The dining area overlooks the backyard greenspace, while the bright living room is filled with natural light and features a Romeo & Juliet balcony that offers beautiful views of Ben Lee Park. Upstairs, all 3 bedrooms and laundry are conveniently located on the same floor, making family living a breeze. This home also boasts a tandem garage plus 1 additional parking spot in the driveway. The backyard greenspace has been extended, providing even more room to relax and enjoy. Bonus: 2 dogs are allowed with no size restrictions! The location is ideal—Parkside Villas sits next to one of Kelowna’s best community hubs, Ben Lee Park, offering a water park, walking trails, skateboard park, basketball courts, and is dog-friendly. A truly wonderful place to call home! (id:26472)
Royal LePage Kelowna
747 Traditions Crescent
Kelowna, British Columbia
This meticulously crafted walkout rancher offers the best of Okanagan living. A wall of windows frames views of Dilworth Mountain, the city skyline, and Okanagan Lake. The open-concept main level features hardwood floors, 11’ ceilings, and a wraparound sun deck perfect for morning coffee or evening wine. A gas fireplace and dual sliding doors with phantom screens enhance the bright, open feel. The chef’s kitchen is outfitted with GE Cafe appliances, a gas stove with pot filler, quartz counters, and a two-tiered island. Soft-close white oak cabinetry, open shelving, and hidden organizers elevate the functionality. The dining space includes built-in bench seating and access to the deck and BBQ area. The primary suite showcases city views, a spa-inspired ensuite, soaker tub, glass shower, heated tile floors, dual vanities, and a walk-in closet with custom built-ins. A second bedroom or office and powder room round out the main floor. Downstairs offers a bright rec room, wet bar, theater room, two bedrooms, and a 5-piece bath. Outside, enjoy your private oasis: in-ground heated pool, hot tub and a fully fenced yard. Other features include radiant in-floor heating on the lower level, Sonos speakers throughout, Navien instant hot water, triple car garage and multi-zone irrigation. A 1-bed legal suite with private entrance adds flexibility for guests or family. Close to downtown, bus routes and Knox Mountain hiking and biking trails, this home blends comfort, luxury, and location. (id:26472)
Coldwell Banker Horizon Realty
3000 Ariva Drive Unit# 3308
Kelowna, British Columbia
Experience elevated condo living in this exquisite two-bedroom, two-bathroom home at Ariva. From the moment you step inside, you’ll be captivated by the attention to detail, high-end finishes, and soothing palette of neutral tones that enhance the sense of space and serenity. The gourmet kitchen is a showstopper, featuring a striking waterfall island, full slab backsplash, gas stove, soft-close cabinetry, and convenient pull-out drawers—all complemented by elegant, neutral finishes. A sleek linear fireplace anchors the open-concept living area, adding warmth and modern style. Enjoy seamless indoor-outdoor living with retractable glass doors that open onto a spacious deck—complete with a built-in BBQ, stone fire table, motorized roll-down screens—creating a warm and inviting space perfect for year-round entertaining. The primary suite offers a peaceful retreat with space for a reading nook, office, or lounge area, a walk-in closet, and a spa-inspired ensuite featuring dual vanities, quartz countertops, a deep soaking tub, and a glass-enclosed shower—all in calming, neutral tones. The second bedroom offers flexible use (no window or closet), while the stylish main bathroom and a separate laundry room with additional storage complete the layout. Additional features include motorized blinds, a Control4 smart home system with integrated lighting and audio, and access to Ariva’s exceptional amenities: outdoor pool and hot tub, fitness centre, pickleball court, yoga studio, steam room, and a stunning lakeview resident lounge and terrace. Live the Okanagan lifestyle you deserve at Ariva. (id:26472)
RE/MAX Kelowna
3095 Gordon Drive
Kelowna, British Columbia
Welcome to this centrally located 2 bed, 1 bath home with a LEGAL 2 bed, 1 bath suite — ideal as a family residence or income-generating rental! Perfectly positioned just steps from Okanagan College, KLO Middle School, and KSS High School, this property is in one of the most sought-after neighbourhoods for both families and renters. Enjoy the nicely updated kitchen featuring modern stainless steel appliances and a gas range, plus separate laundry for each suite. Designed with peace and privacy in mind, the home boasts enhanced soundproofing between levels, including insulation, double drywall, donnacona board, sound bar, and more — so you’ll barely notice your tenants or guests.Outside, entertain on the large deck or relax in the fully fenced, private backyard, perfect for kids, pets, or gatherings.There’s ample parking, and a side gate opens wide to accommodate boats, RVs, or extra vehicles right in the backyard.Don’t miss out on this versatile, turn-key investment property in a prime Kelowna location! (id:26472)
Oakwyn Realty Okanagan-Letnick Estates
3175 Sugarloaf Road Lot# 8
Kamloops, British Columbia
Iron Mask Industrial Park (""IMIP"") a 190-acre light industrial parcel of land, is set to add to Kamloops’ reputation as a thriving hub for diverse, light industrial businesses. The freehold land, strategically located near major transportation networks, will help address the significant shortage of light industrial land available in Kamloops. Proposed Lot 8, which should be available for summer 2026, features approximately 0.99 acres of flat, buildable land near the entrance of IMIP off Sugarloaf Road. City services will include water and sewer. Hydro and Natural gas available at lot line. Message us for additional information. (id:26472)
Brendan Shaw Real Estate Ltd.
Cushman & Wakefield Ulc
2011 2nd St N Unit# 307
Cranbrook, British Columbia
Calling all investors, students, first time home buyers and those looking to downsize. Welcome to Shannon Court, where comfort meets convenience in this beautifully renovated 1-bedroom, 1 bathroom unit. Inside you’ll find new kitchen cabinets, modern laminate flooring, new closet doors, and a beautifully renovated 3-piece bathroom. The galley-style kitchen includes all the essential appliances plus a great built-in desk space. Kick your feet up and relax in your cozy living room with built-in A/C or enjoy the fresh air from your covered deck. The large bedroom offers ample space, modern remote-controlled light fixture and sheik floor-to-ceiling closet doors. The large in-suite storage adds even more convenience and functionality. The building features covered parking with plug-ins, elevator, and on-site laundry on each floor. Perfectly located near schools, the college, hospital, Western Financial Place, convenience stores, and public transit, this unit offers an easy, maintenance-free lifestyle in a prime central location. Quick possession available—move in and enjoy! (id:26472)
Exp Realty
1160 Bernard Avenue Unit# 1209
Kelowna, British Columbia
Panoramic, unobstructed lakeview with highly coveted SW exposure define this luxury Kelowna condo. Every room captures the Okanagan scenery, double-door primary retreat with walk-in, extra closet & custom fireplace. This condo is 2,000+sq.ft & exceptionally low strata fees, it is also one of Kelowna’s rare suites offering full perimeter windows -no shared walls with other units! Steps to downtown, with resort-style amenities: POOL, HOT TUB, SAUNA, STEAM ROOM & FULLY EQUIPPED FITNESS CENTRE. Large private storage unit right beside your 2 secure underground parking stalls. Bright, oversized layout 3 large beds, 3 baths & a glass-enclosed den with beautifully tiled accent wall – perfect for home office video conferencing. Fully renovated; new kitchen with high-end professional-grade appliances, soft-close cupboards/drawers, updated baths, new flooring, dedicated bar with wine fridge, POWER blinds for every window via phone or remote, quartz counters & backsplashes, extensive custom tile & new heat pumps (2019). LArge balcony with pergola & gas BBQ hookup overlooking downtown and the lake—perfect for sunset views. No-Frills Grocery Store immediately outside the back door, and an easy walk to downtown for coffee, entertainment, & beach. Minimal waiting with 3 large elevators, this building has wonderful residents, & durable steel-&-concrete construction for exceptional soundproofing. Live in one of Kelowna’s best-managed buildings with some of the lowest strata fees in the city. (id:26472)
RE/MAX Kelowna
3175 Sugarloaf Road Lot# 1
Kamloops, British Columbia
Iron Mask Industrial Park (""IMIP"") a 190-acre light industrial parcel of land, is set to add to Kamloops’ reputation as a thriving hub for diverse, light industrial businesses. The freehold land, strategically located near major transportation networks, will help address the significant shortage of light industrial land available in Kamloops. Proposed Lot 1, which should be available for summer 2026, features approximately 1.36 acres of flat, buildable land at the entrance of IMIP off Sugarloaf Road with Trans-Canada Highway exposure. City services will include water and sewer. Hydro and Natural gas available at lot line. Message us for additional information. (id:26472)
Brendan Shaw Real Estate Ltd.
Cushman & Wakefield Ulc
3175 Sugarloaf Road Lot# 6
Kamloops, British Columbia
Iron Mask Industrial Park (""IMIP"") a 190-acre light industrial parcel of land, is set to add to Kamloops’ reputation as a thriving hub for diverse, light industrial businesses. The freehold land, strategically located near major transportation networks, will help address the significant shortage of light industrial land available in Kamloops. Proposed Lot 6, which should be available for summer 2026, features approximately 1.86 acres of flat, buildable land at the entrance of IMIP off Sugarloaf Road with Trans Canada Highway exposure. City services will include water and sewer. Hydro and Natural gas available at lot line. Message us for additional information. (id:26472)
Brendan Shaw Real Estate Ltd.
Cushman & Wakefield Ulc
28 Nine Mile Place
Osoyoos, British Columbia
MUST-SEE!!! This custom-built log home is situated on a FLAT 10.6-acre lot fronting Highway 3, providing easy year-round access. The home features unobstructed views of the valley to the south. The main floor includes a bedroom, living room with vaulted ceiling, and loft. The primary bedroom is located on the second floor with a large walk-in closet and ensuite, and there's potential for another bedroom there. The walkout basement includes a bedroom and potential for a rental suite with its own bathroom and kitchen. A wrap-around deck offers stunning views, is ideal for entertaining guests. This property has potential as a vacation retreat, a summer home, or a place to raise horses with 3 acre fenced for horse corral and 4 stall barn with 2 attached 100 bale hay sheds on the side of the barn. This property has so much more to offer, schedule your private tour and make it yours! (id:26472)
Engel & Volkers South Okanagan
12 Collier Place
Tumbler Ridge, British Columbia
ONE-OF-A-KIND! Nestled in a serene cul-de-sac, this remarkable 5000+ sf, 4-bedroom, split-level offers an unparalleled blend of comfort, style, and privacy. Set on an impressive amalgamated lot over 20,000 sf., the home backs onto lush green space, ensuring peace and tranquility and the occasional deer. You'll find everything from cozy family comfort to exceptional entertaining spaces. The inviting main level features a bright living room with a striking stone fireplace. The open kitchen concept design flows seamlessly to the dining area, creating a natural gathering place filled with light from the bank of windows. The main floor includes 3 bedrooms and 2 bathrooms, including a primary suite with a walk-in closet and an ensuite to die for! Upstairs, a stunning loft showcases rich wood finishes, skylights, and custom built-ins — a perfect space for remote work, reading, or relaxation overlooking the living area below. Downstairs, enjoy your very own wellness retreat with a sauna, spacious rec room, bar and plenty of room for your gym equipment - ideal for unwinding after a day exploring Tumbler Ridge’s famous trails and waterfalls. A double attached garage, brand new roof and a fully fenced yard round out this move-in-ready home. Whether you’re seeking a family home, retirement retreat, or northern getaway, this home delivers the perfect blend of comfort and character — all within minutes of schools, parks, and world-class outdoor recreation. Contact your agent to view. (id:26472)
Black Gold Realty Ltd.
1133 Caroline Road
Clearwater, British Columbia
Experience, for yourself, the charm, privacy, and possibilities that make country living at 1133 Caroline Rd. so appealing. Set on five (5) peaceful acres, this updated 3-level split offers space, privacy, and the chance to add your own personal touch. Recent upgrades include new flooring, paint, trim, most windows, exterior doors, roof, PEX & copper plumbing, a new pressure tank, newer HWT, soffits, exterior window trim, front step, and improved water filtration. The main level features a bright kitchen that opens to the dining and living areas, with large windows showcasing beautiful views of the property. Upstairs, the primary bedroom features a spa-inspired en-suite complete with a jetted tub, as well as two additional bedrooms and an updated 3-piece bath. The lower level offers two more bedrooms, a laundry room, and a mudroom with access to the crawl space and the 32’ x 24’ detached garage. The garage is fully finished, insulated, wired, and wood-stove heated—ideal for projects or secure parking. Outdoors, the property is level and usable, and perimeter fenced. Enjoy a fenced enclosure perfect for gardening, a chicken house with a covered run, and a 28' x 20' barn with a new roof and siding. A paving stone patio, walkway, and fire pit add an inviting outdoor living space. A 24' gate provides easy access for trailers, RVs, or future development. Country living starts here! (id:26472)
Royal LePage Westwin (Barriere)
901 Newton Drive
Penticton, British Columbia
Escape to your private 1.8-acre sanctuary in the breathtaking West Bench countryside. Tucked away for ultimate serenity and seclusion, this rare gem offers endless potential for hobby farming, equestrian dreams, avid gardening, or simply embracing tranquil rural living. With sweeping vistas of Penticton city lights, the lush valley, shimmering lake, and majestic mountains, every day feels like a retreat. Main Residence: Spanning 2,192 sq ft, this move-in-ready family home blends functionality with charm. Expansive windows flood the space with natural light and frame panoramic east-facing views that will captivate you year-round. The thoughtful floor plan places two spacious bedrooms on the main level for easy living, while two more reside on the lower level—perfect for growing families, guests, or home offices. In excellent condition yet brimming with customization opportunities, update to your heart's desire and make it uniquely yours. Secondary Suite: A standout feature is the separate 1-bedroom residence, meticulously maintained with generous room proportions, a tasteful neutral palette, and an expansive deck showcasing those same jaw-dropping views. Ideal for extended family, rental income, or a private guest quarters. Below, a massive walk-out basement provides abundant storage for all your needs. Whether you're seeking peace, privacy, or a multi-generational compound, this property delivers unmatched value in a one-of-a-kind setting. (id:26472)
Exp Realty
1602 Vancouver Street
Nelson, British Columbia
Welcome to a solid family home on an extra-wide 75' x 100' lot—an uncommon find in Nelson and a huge bonus for anyone needing space to grow, garden, or simply enjoy a larger yard. The property is level, fully fenced, and nicely landscaped, giving it a comfortable and private feel. The main floor has a warm, inviting layout with a generous living room anchored by a classic wood-burning fireplace—the perfect spot to settle in on chilly winter evenings. The living and dining spaces flow easily together, and patio doors lead out to a covered, south-facing deck that works beautifully for year-round outdoor lounging. Hardwood floors run throughout the main level, and the bright kitchen includes a cozy eating nook for casual meals. You’ll also find a full bathroom, interior access to the basement, a practical mudroom/laundry area off the deck, and a covered front porch. Up the original wood staircase is a renovated primary bedroom with a small walk-in closet and a flexible sitting or craft area, plus two additional bedrooms down the hall. At the back of the property sits a detached garage building—ideal for storage, a future workshop, or a hobby space. With its oversized lot, central location, charming details, and that inviting fireplace, this home offers everyday practicality with the character and comfort families appreciate. A great opportunity with room to make it your own. (id:26472)
Royal LePage Rosling Realty
3010 35 Street Unit# 402
Vernon, British Columbia
Rarely available, bright top floor unit with beautiful city and peek-a-boo lake views. This spacious 2 bdrm/2bath suite offers an open floor plan with a u-shaped kitchen complete with 4 stainless appliances. A deck is located off the the living room where you can sit outside & enjoy the views. The master can easily accommodate a king bed, has a walk-thru closet that connects to the xtra lrg ensuite bath w/walk-in shower. The second bedroom is a decent size and the main bath does offer a tub for the occasional soak. Secure u/g parking + a downtown location just a few minutes to all shopping! Catherine Gardens is a non-profit society dedicated to providing affordable 55+ housing with a carefree lifestyle & peace of mind of a newer building. No responsibility to sit on a strata council & a maintenance/occupancy fee that covers TAXES, water, sewer, garbage, snow removal, hot water, electrical/plumbing maintenance & repairs, appliance repairs/replacement & landscaping. You pay content/deductible insurance, hydro, cable & telephone only! No property purchase tax & 1 Year Schubert Center Membership. Building is pet friendly so bring your dog or cat! (id:26472)
Royal LePage Downtown Realty
2267 Old Hedley Road
Princeton, British Columbia
Discover the perfect blend of privacy and natural beauty on this 0.91-acre rural lot, located just 20 minutes from Princeton, BC along a fully paved and well-maintained road. Surrounded by mature trees and lush greenery, this property offers peace, quiet, and a true connection to nature. Enjoy being close to the river, ideal for outdoor enthusiasts who love fishing, kayaking, or simply relaxing by the water. The lot will require a drilled well and installation of a septic system, giving you the freedom to design and build your ideal rural retreat from the ground up. Whether you’re dreaming of a cozy cabin or a full-time country home, this property offers the space, setting, and serenity to make it happen. (id:26472)
Century 21 Horizon West Realty
Clark Creek Road Lot# 17
Carmi, British Columbia
Picturesque little off-grid acreage (1.34 acres) that fronts on a year-round creek (Clark Creek) and enjoys an ease of access off Highway 33 just 30 minutes south of Kelowna and 20 minutes from Big White Ski Resort. The land is comprised of an open meadow/pasture and a small, forested bench that provides a nice privacy buffer between a prime building site and a private road for access just off the highway. There are approx. 60 Trembling Aspen trees, along with 2 Firs and a Pine, providing an attractive entrance to this lot. The land is not zoned allowing for a variety of uses—cabin or cabins, an off-grid country home, tiny home or homes, open a bed and breakfast, set up and RV site or a few pads for a group purchase and there is lots of land and a few options to place a nice shop/outbuildings or maybe a large garden. The property has been setup with a drilled well (28 gpm), and has been approved for septic. With the improvements in solar technology for heat using efficient solar vacuum tubes that work well in low light times of the year, power from solar panels that serve a battery bank, add a propane tank for backup/alternative power, a wood heater and one could become quite self sufficient growing a lot of your own food and of course enjoying all the recreational pursuits in the area less than 30 minutes from Kelowna. (id:26472)
Landquest Realty Corp. (Interior)
606 18th Avenue N Unit# 202
Cranbrook, British Columbia
This second floor bright and welcoming two-bedroom, one-bathroom corner unit condo offers comfort and convenience in a prime location. Situated next to the community garden, this home enjoys a peaceful setting while being just steps from shopping, malls, grocery stores, and everyday amenities. The building has recently been updated with new windows and siding, adding to its curb appeal and energy efficiency. Residents also enjoy access to on-site laundry facilities, while this particular unit comes with its own hookups for a washing machine for added convenience. Inside, you’ll find plenty of in-unit storage to keep everything organized, along with a functional layout that makes the most of the living space. Whether you’re a first-time buyer, downsizer, or investor, this condo is a fantastic opportunity in a sought-after location. (id:26472)
Century 21 Purcell Realty Ltd
2951 11 Avenue Ne Unit# 5
Salmon Arm, British Columbia
Broadview Villas-Affordable living in a great convenient located next to Uptown Askews and within an easy walk to so many amenities including the recreation center, schools and restaurants. This is a spacious 3 bedroom end unit, the primary bedroom has direct access to the main floor bathroom. Lots of natural light, patio door off the living room that leads out to the back. An attached single car garage plus driveway with room for another vehicle. New hot water tank 2022. Quick possession is possible! Realtor deems all information to be correct yet does not guarantee this nor are we liable in any way for any mistakes, errors, or omissions. All measurements are approximate. Buyer to verify all information. (id:26472)
Homelife Salmon Arm Realty.com
650 3 Street Sw Unit# 210
Salmon Arm, British Columbia
Nice Layout in this 950 Sq. Ft. 2 Bedroom, 2 Bathroom 2nd Floor Apartment Condo in Popular Cambridge Court Phase #1. Listed Below Assess Value. Walking distance to Centenoka Mall, Parks, Restaurants, Bus Stop & most amenities in Salmon Arm. Natural Gas Fireplace was replaced with an Electric Insert Fireplace. Bedrooms have baseboard Heating. 1 Covered Parking Space, a Storage Locker, a 2nd story Deck, Stainless Steel Appliances with Newer Stacking Washer & Dryer. This Unit even has Crown Moldings in a Secured Building. Strata Fee's are $394.59 per mo. If you are looking for your own apartment in an awesome Downtown Location, you need look no further than this well priced Gem. Call anytime to set up a viewing, Thanks much & have a great day! (id:26472)
Homelife Salmon Arm Realty.com
230 Rainbow Ridge Road
Procter, British Columbia
Welcome to 230 Rainbow Ridge Road in the lakeside community of Procter, BC. This stunning 3-bedroom, 2-bathroom home showcases expansive panoramic views of Kootenay Lake and the West Arm, offering a front-row seat to the ever-changing natural beauty. A cozy wood-burning fireplace anchors the heart of the home, framed by picture perfect windows that draw the outdoors in. The open-concept kitchen and living area are ideal for everyday living or entertaining, while decks on either side invite sunrise coffee or sunset cocktails overlooking perennial gardens. Warm wood finishes, vaulted ceilings, and a serene primary suite reflect thoughtful craftsmanship throughout. The main bath features a large soaker tub with tranquil forest views, while comfort is assured year-round with a wood fireplace and an efficient heat pump providing A/C in summer. An extra-long attached garage adds convenience, and a detached shop with a wood stove and air exchange—once a woodworking studio—offers endless potential. Additional features include wood storage, a utility shed, and a fenced garden with raised beds. Step directly onto walking trails from the back of the property, or visit the nearby cafe; and Procter General Store just minutes away. Experience peaceful mountain-lake living at its finest, call your agent today. (id:26472)
Fair Realty (Nelson)


