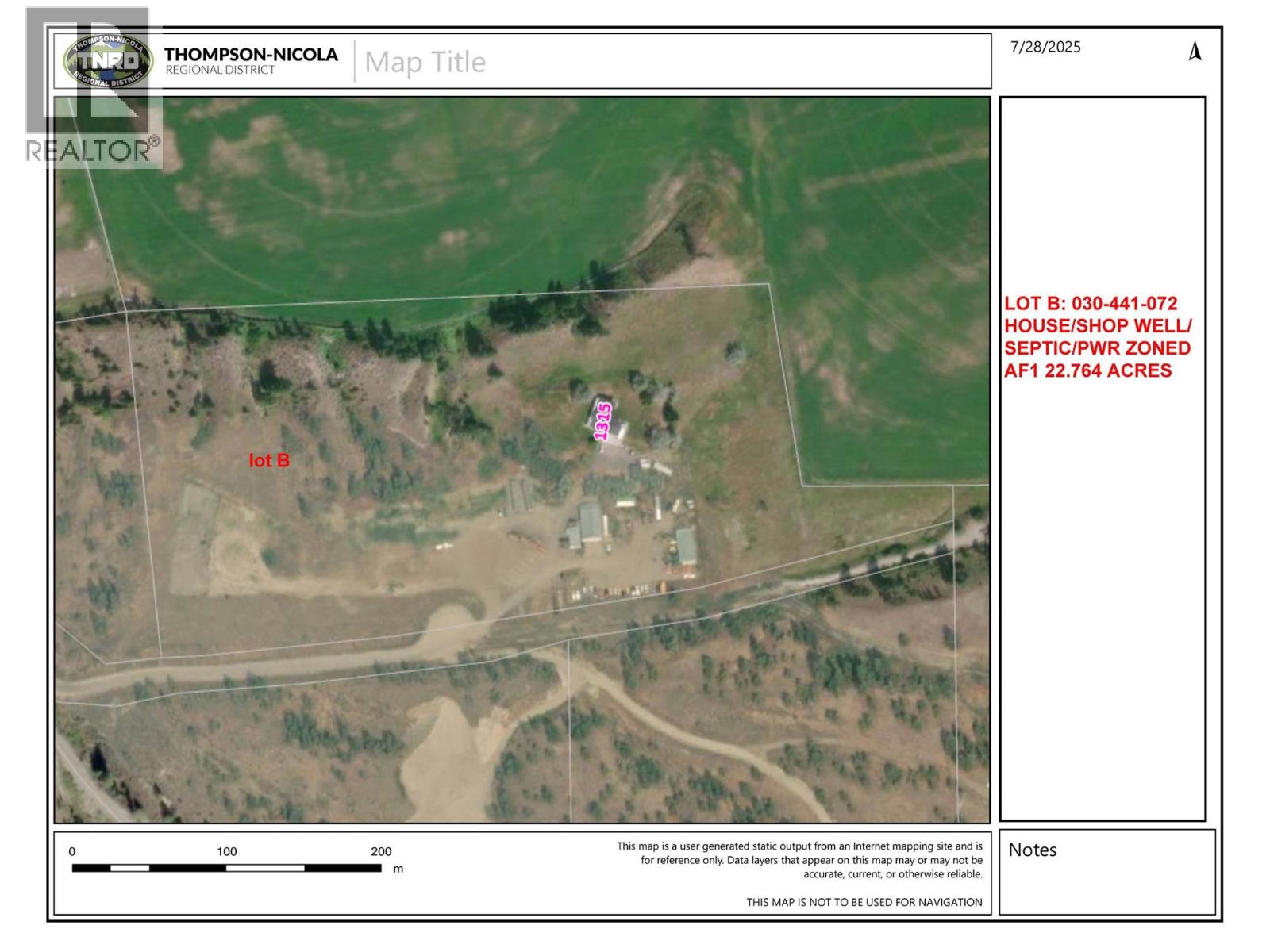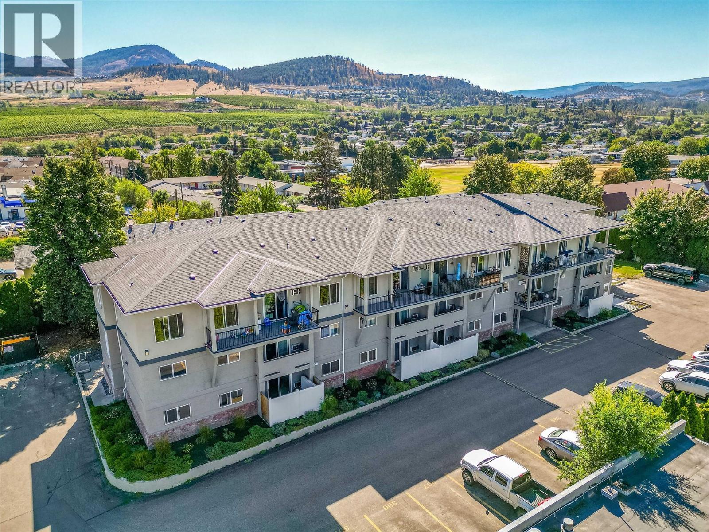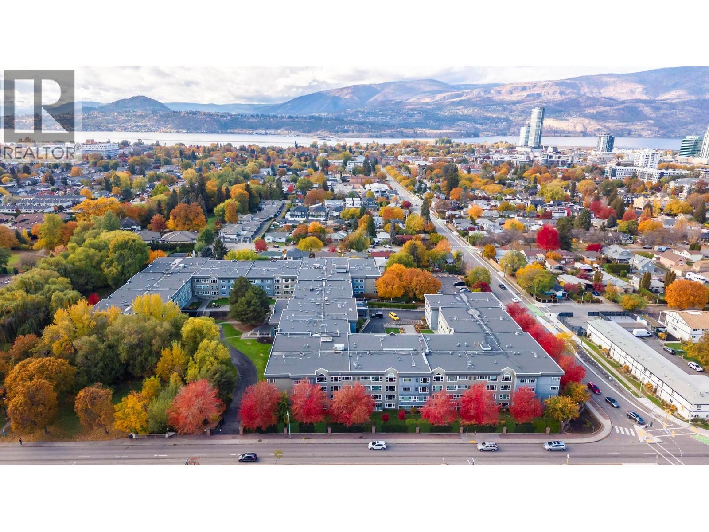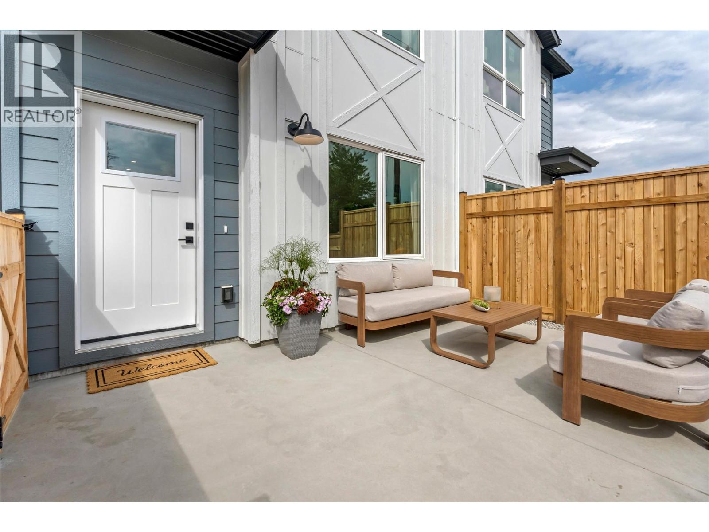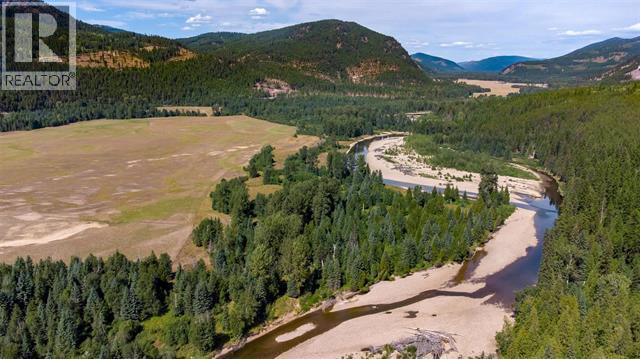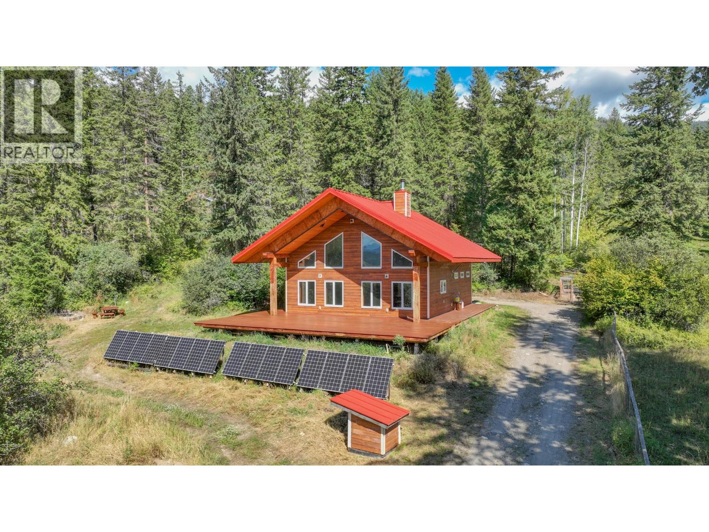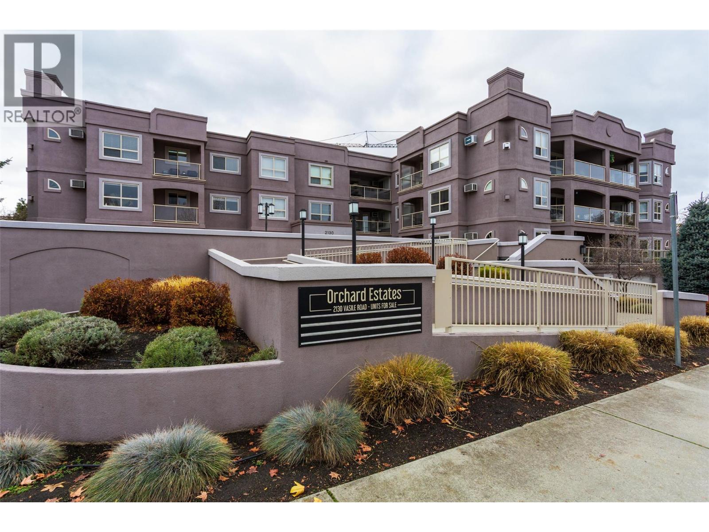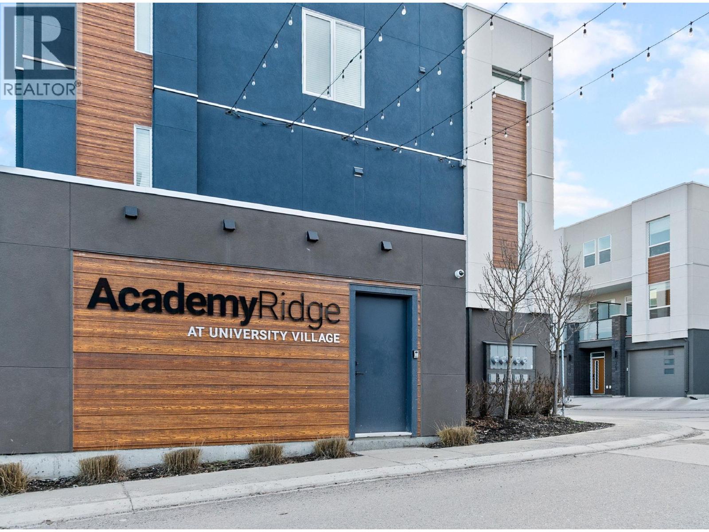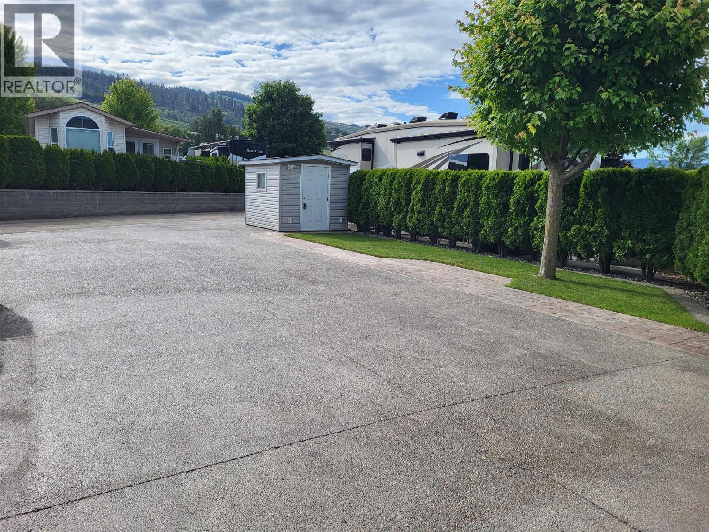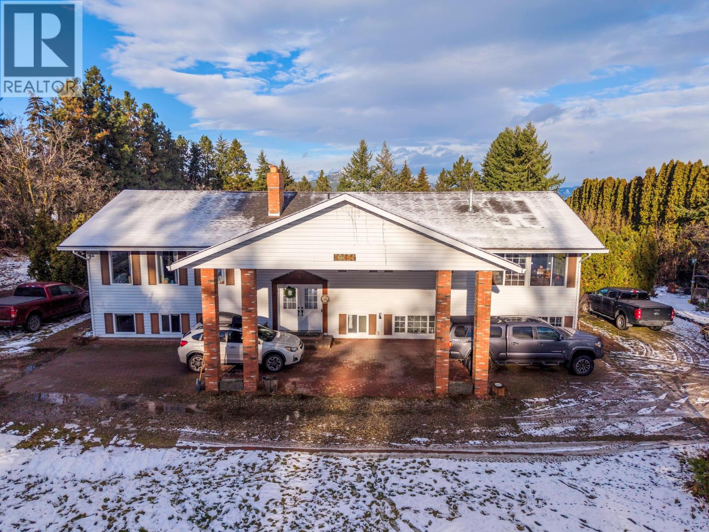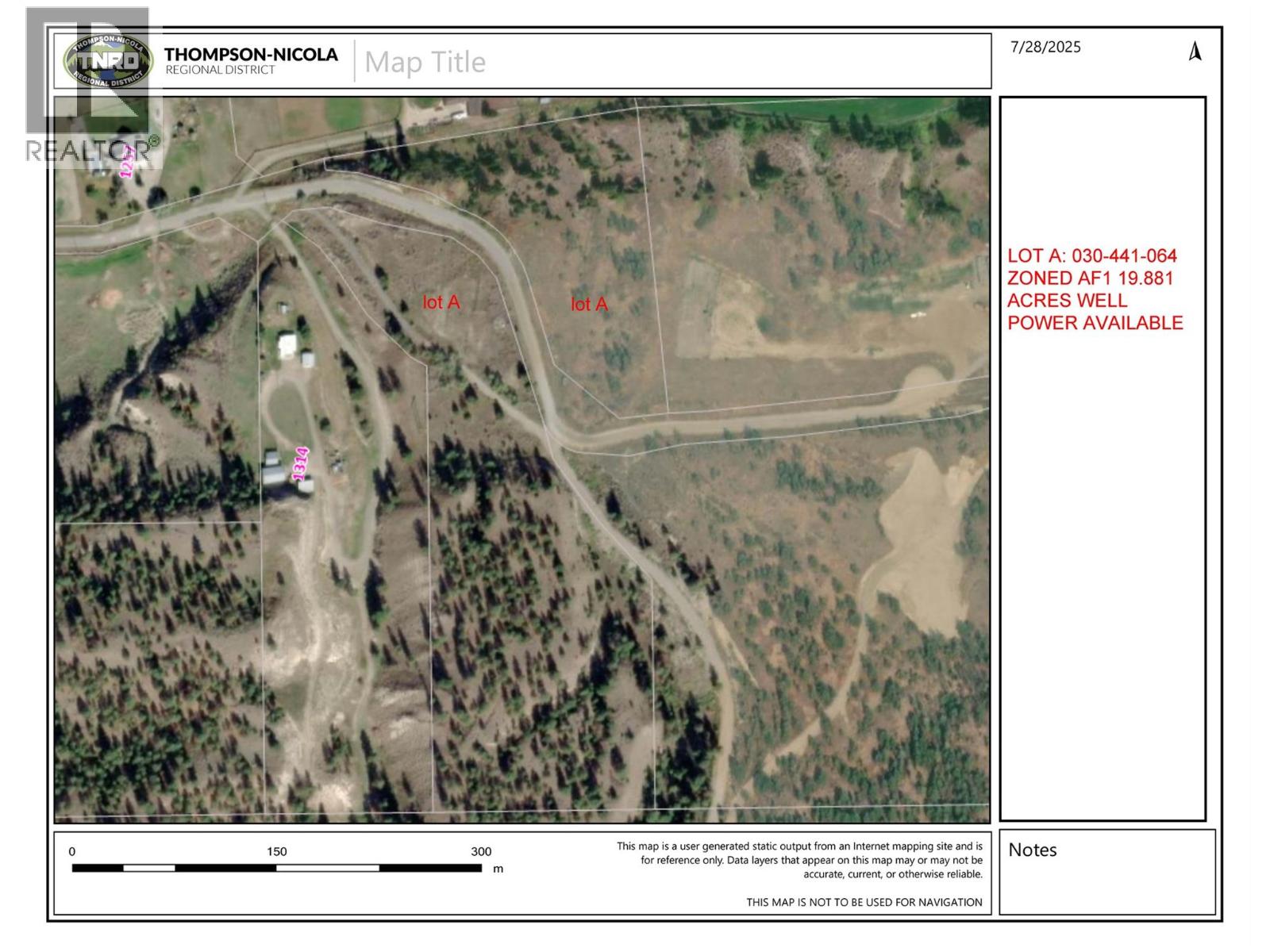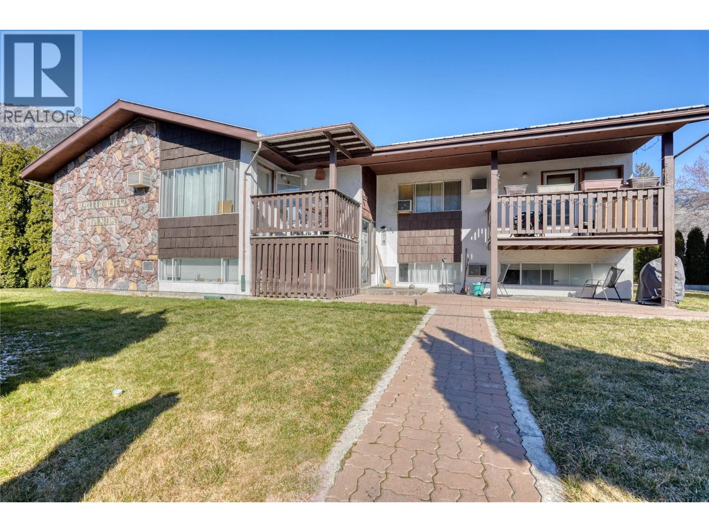Listings
1315b Hook Road
Kamloops, British Columbia
Incredible opportunity to own a 22.76 acre property just 20 mins from city center. Enjoy the stunning views of the South Thompson River Valley on this beautiful parcel zoned AF1 and all in the ALR. This 3,100sq.ft. home is ready for the new owners personal touches. It offers 5 bedrooms, 4 bathrooms and 2 fireplaces. The main floor boasts a great open concept kitchen/living space with primary & ensuite, a wraparound covered deck, and a daylight basement with a large rec room for your gym or games room plus an additional 4 more bedrooms. The basement could be suited as a mortgage helper or inlaw suite. Plenty of parking w/attached 2-car garage, and large concrete pad. This property also includes a 3066 sq.ft. heated/insulated shop (42x73) with secured 2-acre compound, oversize machine shed, and double-wide Atco trailer. This property has mostly flat, usable land with potential for horses, hay, or a riding arena. Well produces approx. 18 US gal/min. Excellent live/work setup or income-generating potential. (id:26472)
RE/MAX Real Estate (Kamloops)
Colliers
205 Highway 33 E
Kelowna, British Columbia
RARE OKANAGAN OFFERING! Prime 29-unit apartment building with a mix of bright and spacious units, with majority being 2 bedrooms. This well-constructed and well-maintained complex has a completely brand new (2019) entire 3rd floor. The large lot at .95 acres offers ample parking and an impressive future development opportunity. Being only steps to the Rutland core with all amenities like shops, food and entertainment makes this an attractive spot. Schools, bus routes and parks nearby with easy access to Big White Ski Resort and the International Airport. A long term, strong tenant mix and consistent low vacancy. Terrific investment opportunity. Don’t miss it! Package available. Contact listing agents. (id:26472)
Century 21 Assurance Realty Ltd
1045 Sutherland Avenue Unit# 112
Kelowna, British Columbia
Best priced 55+ in Kelowna! Experience comfort, community, and convenience in this beautifully maintained 2 bedroom, 2 bathroom ground floor condo at The Wedgewood, Kelowna’s most desirable 55+ residences. Offering 1,147 square feet of bright, functional living space, this home is ideally located near the building’s main amenities, with its parking stall conveniently positioned right beside the elevator. Inside, you'll find a welcoming open layout featuring a spacious living and dining area, a well equipped kitchen, and a bright enclosed sunroom overlooking the serene green space. The primary bedroom includes a walk in closet and private ensuite, while the second bedroom provides flexibility for guests, hobbies, or a home office. Additional highlights include in suite laundry, excellent storage space, and a new furnace. Residents enjoy an impressive resort style amenity package, including optional evening meals in the dining room 3 times per week, a social lounge and bar with regular happy hours, fitness centre, games room with billiards, guest suites, car wash bay, workshop, community garden, and a beautifully landscaped courtyard. Located directly across from the Capri Centre, this prime location offers easy access to shopping, restaurants, healthcare, and transit. Everything you need is just steps away. Enjoy a vibrant, independent lifestyle in a safe and welcoming community with lush surroundings and strong social connection. This is Kelowna retirement living at its best. (id:26472)
Royal LePage Kelowna
687 Victoria Drive Unit# 101
Penticton, British Columbia
Discover this newly built, high-quality fourplex that combines modern design, energy efficiency, and attainable ownership. Thoughtfully developed by Parallel 50—one of the South Okanagan’s most trusted design-build firms—this project reflects a proven track record of craftsmanship and attention to detail. Each 1,439 sq. ft. unit features a smart, functional layout with three bedrooms, two and a half bathrooms, and generous yard and patio space. Located in a walkable, bike-friendly neighborhood, you're just minutes from downtown Penticton and Okanagan Lake. Interior highlights include durable, stylish luxury vinyl plank flooring, quartz countertops, a full-height quartz backsplash, and a designer kitchen that rivals those found in single-family homes. Notable features at this price point include a walk-in closet and ensuite in the primary bedroom, as well as a unique, dedicated area with its own separate entrance—complete with laundry, storage, and a third bathroom. Built to Zero Carbon Code standards, these homes are solar- and EV-ready and meet BC Step Code 4, exceeding current energy-efficiency requirements. With affordable strata fees and a low-maintenance exterior, this is a rare opportunity to own a modern, efficient home in a prime location. Eligible first-time buyers may also qualify for a full GST rebate, adding even more value. (id:26472)
Chamberlain Property Group
Km44 Christian Valley Road
Westbridge, British Columbia
Huge private riverfront on the Kettle River! . Must be seen to appreciate. Looking for a future rural homestead? Thinking about ranching? No powerlines to contend with. True quiet, tranquil land. Sub irrigated hay field and wooded areas along the riverbank. 110 sprawling acres in the ALR. There is an older structure on the property that is wired for a generator. There will be a new access to the riverfront supplied by the seller before closing...current access at kil 44 ...new access will also be at kil 43 along riverbank separate from farmland. call for info. (id:26472)
Macdonald Realty
263 Albers Road
Lumby, British Columbia
Escape the hustle and discover a quieter, more intentional way of living with this serene off-grid country oasis just minutes from Lumby. Perfectly suited for young families seeking self-sufficiency and space to grow, this 2-bedroom, 1-bathroom home features an additional loft—ideal as a spacious primary bedroom, home office, or flex space for play and creativity. Vaulted ceilings, wood heat, and solar power provide comfort with sustainability, while wide windows and a stunning sun deck invite you to soak in peaceful sunrises and glowing sunsets. Whether you're sipping morning coffee in silence or watching the stars with your kids, every moment here feels like a breath of fresh air. The perfect space to host retreats, with space to grow a garden, space to have some animals, space to have a fire pit and enjoy hotdog roasts and family gatherings. The good producing well provides 20 Gal/min plenty of water for all your endeavours. Private, quiet, and nestled in nature yet only 30 minutes to Vernon and 50 minutes to Kelowna International Airport, this property offers the perfect blend of rural tranquility and accessibility. If you’ve been dreaming of raising your family with clean air, wide-open space, and a lifestyle that matters—this slice of heaven is waiting for you. (id:26472)
Real Broker B.c. Ltd
2130 Vasile Road Unit# 302
Kelowna, British Columbia
Top-floor corner unit with 2 parking stalls, 2 bedrooms, 2 bathrooms, and 2 balconies. This bright, spacious home feels like a private tree-top retreat. Recently renovated with a brand-new kitchen featuring high-end cabinets, quartz counters, new energy-efficient appliances, durable laminate flooring, and fresh neutral paint. The primary bedroom includes a walk-in closet and ensuite; the second bedroom is ideal for guests or a home office. Enjoy abundant natural light and two balconies for outdoor living. Well-managed building with key updates including roof (2012), interior/exterior paint, and hot water tanks (2022). Convenient location close to shopping, restaurants, banking, and the Okanagan Rail Trail. No Pets. Quick position available. (id:26472)
Royal LePage Kelowna
610 Academy Way Unit# 109
Kelowna, British Columbia
MOVE IN NOW! These traditional row townhomes are hands-down one of the best new construction deals in the Valley. This unit is priced at $629,900 +GST, and for first-time buyers there’s added savings if you qualify, no GST or PTT, that’s over $40,000 in savings! The deals simply don’t get any better than this. Not only is the value unmatched, the location is unbeatable: walk to UBCO, just 5 minutes to the airport, shopping nearby, and only 5 minutes from the award-winning Rail Trail connecting to downtown and beyond. All homes come with modern features and finishes, including stainless steel kitchen appliances, full-size laundry units, ice-cold central A/C with forced air gas heat, window coverings, and a two-car garage. Buy to live, rent, or invest for your kids while they attend UBCO, at this price, why rent? The Delta I floor plan at Academy Ridge is move-in ready, offering 3 bedrooms, 2.5 bathrooms, and a thoughtfully designed layout with 9ft ceilings and premium finishes. With low strata fees and pet-friendly bylaws, this home is ideal for students, professionals, or investors. Don’t miss out, schedule your showing today! Please note: Photos show a similar unit in the same color scheme (SIGMA light). (id:26472)
Coldwell Banker Horizon Realty
8000 Highland Road Unit# 113
Vernon, British Columbia
Seasonal or full-time resort living awaits at Swan Lake RV Resort! This tidy, fully serviced lot is perfectly sized for your RV or park model, featuring 50A power, water, and septic hookups. A charming shed, shade tree, paved parking, small grassy patch, and brick-accented path add character, while a brand-new fence on one side and mature cedar hedges on the other two sides ensure privacy and a sense of enclosure. Enjoy all the resort amenities: heated pool and hot tub, clubhouse, workshop, fitness room, sports courts, laundry, picnic areas, and lake access for paddleboarding or kayaking. It’s a great spot to join the welcoming Swan Lake community. And when you're not there, let it generate income for you in the rental pool. (id:26472)
Royal LePage Downtown Realty
10151 Chase Road
Lake Country, British Columbia
Discover exceptional privacy and value on this 2.1-acre property, complete with current farm status from hazelnut and walnut production—offering significant property tax savings. Located in a quiet and desirable neighborhood, the main home features over 3,900 sq. ft. across two levels with a family-friendly layout, 4 bedrooms and 4 bathrooms, and excellent potential to add a suite on the lower level. A separate insulated and heated 2-bay garage provides ideal space for vehicles, hobbies, or a workshop, while additional outbuildings offer flexible storage or agricultural use. Enjoy summer days around the in-ground pool (unheated), plus abundant room for RV parking and extra vehicles. Dedicated farm water supply supports current production or future farming plans. All this while being close to parks, beaches, schools, shopping, wineries, and entertainment—and just 15 minutes to Kelowna International Airport and 20 minutes to UBCO. (id:26472)
RE/MAX Kelowna
1315a Hook Road
Kamloops, British Columbia
Discover the potential of this 19.88-acre residential property, offering breathtaking views of the South Thompson River Valley and just a 20-minute drive to Kamloops city centre. Zoned AF1 and partially within the ALR, this property provides flexibility for a variety of residential or agricultural uses. With power at the lot line and a drilled well already in place, the groundwork is set for you to build your dream home. The land features multiple ideal building sites, easy access to the highway, and a peaceful rural setting close to all amenities. Call LB for more information (id:26472)
RE/MAX Real Estate (Kamloops)
Colliers
716 3rd Avenue
Keremeos, British Columbia
FANTASTIC OPPORTUNITY - CAP RATE 5.87% - Be a land baron for under $900,000 - 2 two-bedroom and 4 one-bedroom units on 2 levels. on a 0.331 AC lot. Well organized property with tons of future potential. Metal roof, on demand hot water system, Entry is controlled from enter phone, Electrical is the responsibility of the tenants, parking is ample and open. Storage available for all units. 1/2 the units upgraded, rental increase possible, lots of potential. City water, private septic. Private lot with tall hedges. Investment-wise, Great rate of return. The location is central to schools, downtown, and to the highway. (id:26472)
Chamberlain Property Group


