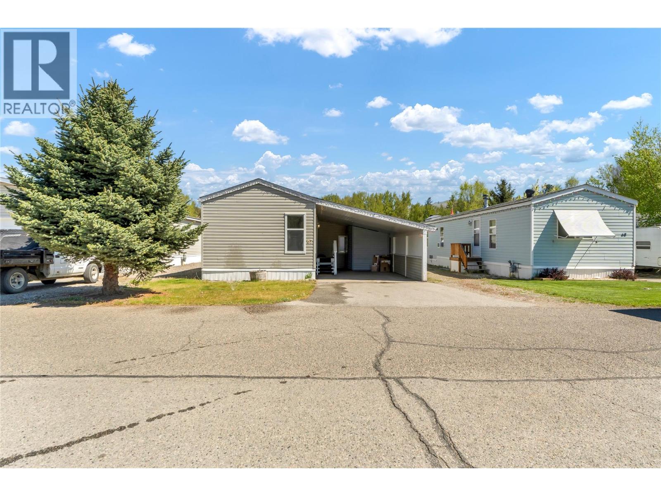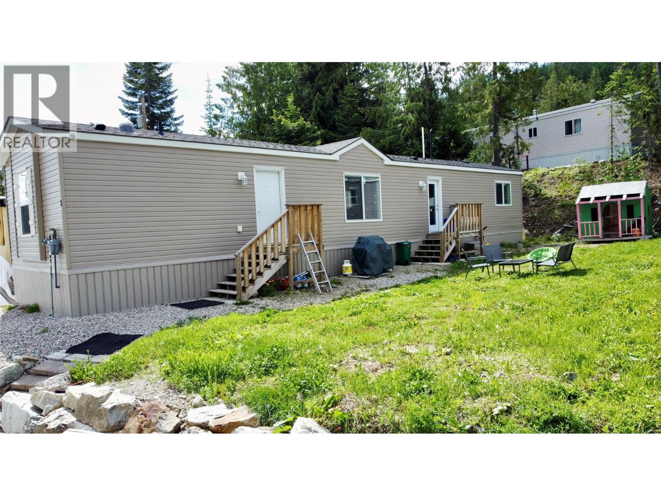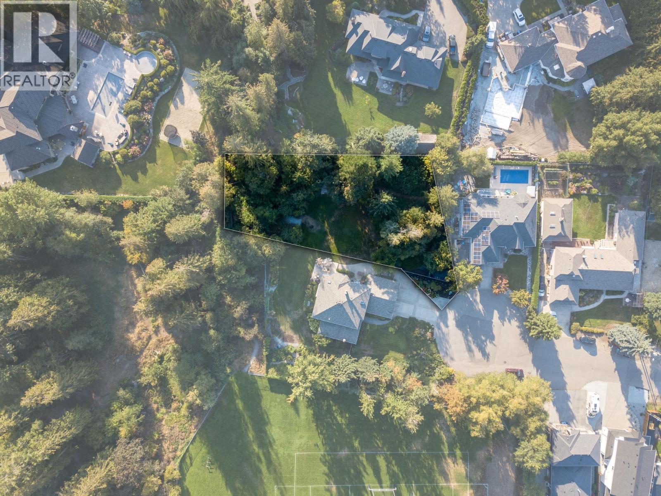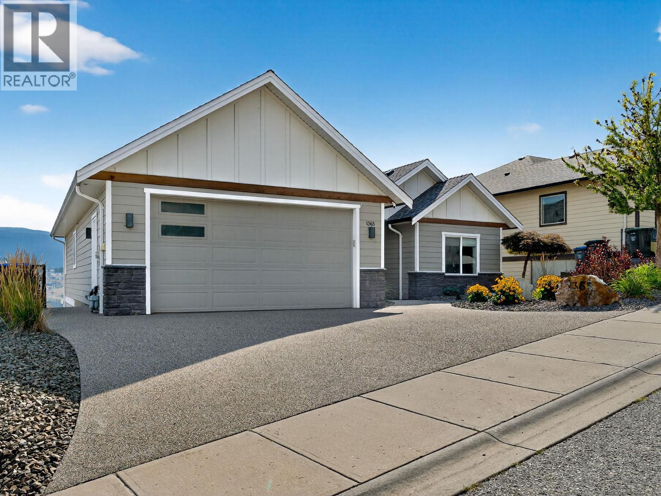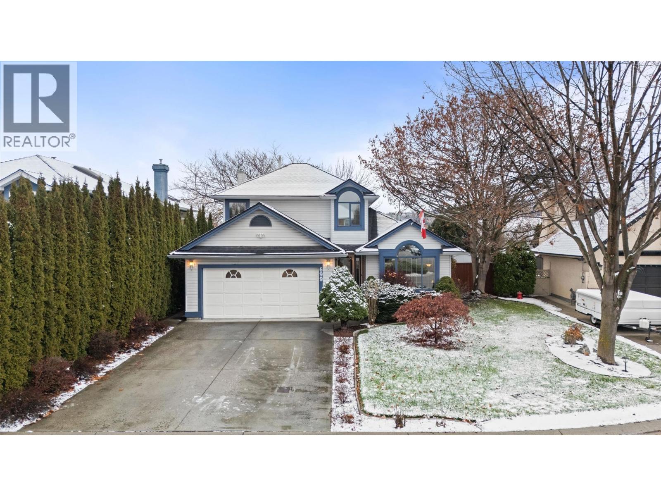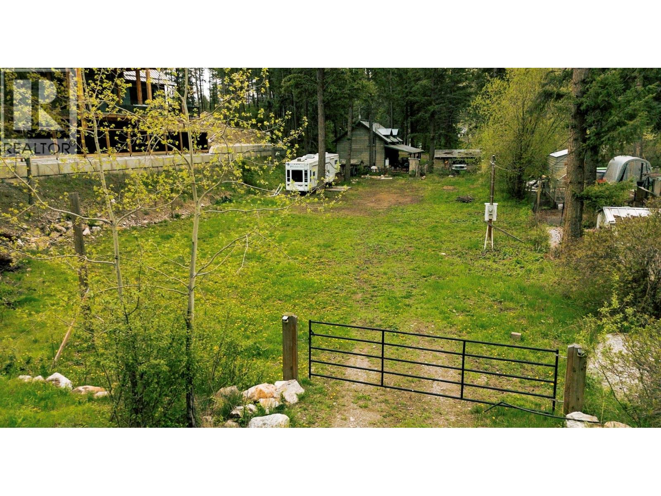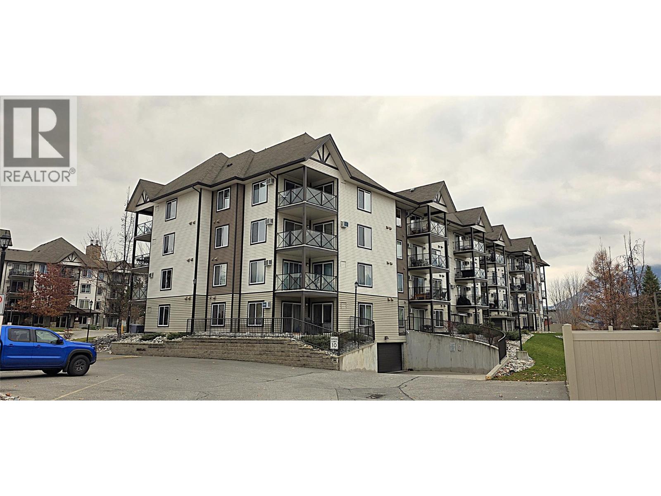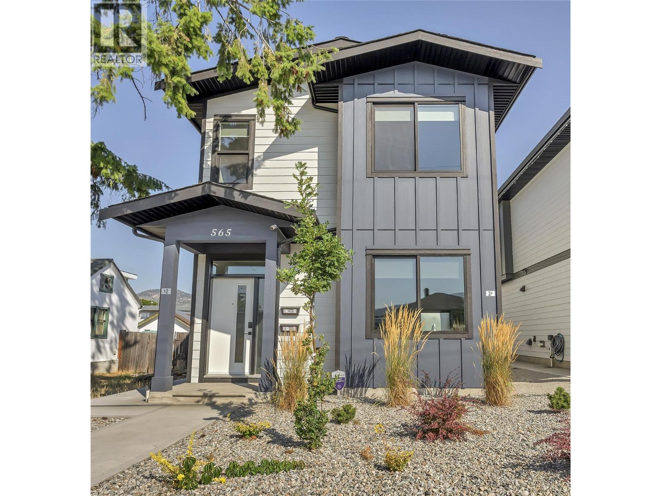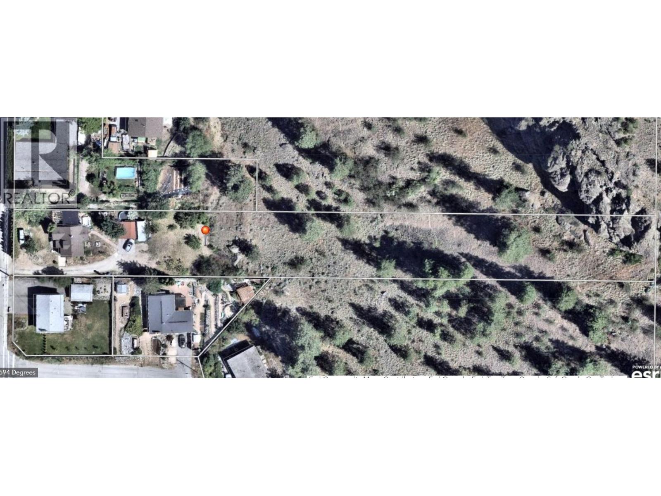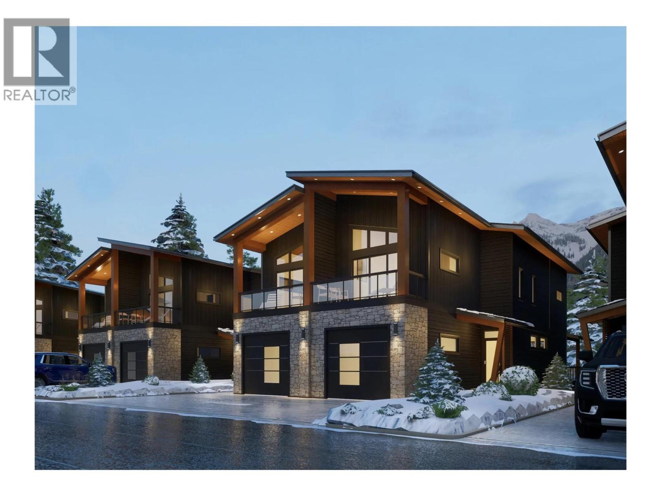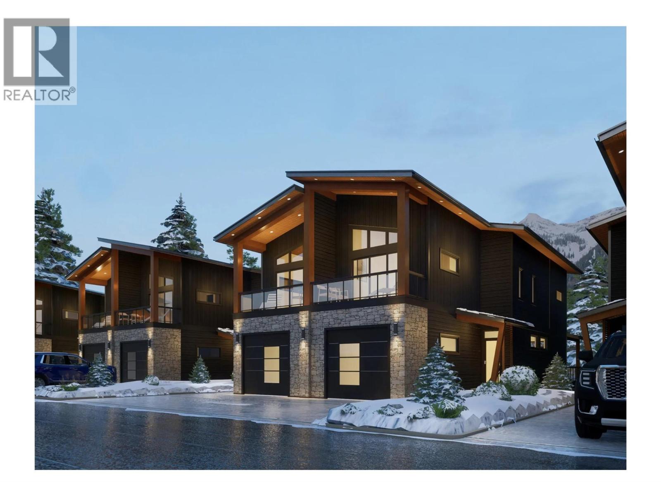Listings
263 Hwy 3 Unit# 67
Princeton, British Columbia
Welcome to affordable waterfront-style living at The Pines Mobile Home Park! This charming 2-bedroom, 1-bathroom home is more than just a residence—it’s a tranquil retreat boasting stunning, unobstructed river views that you can enjoy right from your living room and spacious backyard. Perfect for retirees seeking peace or first-time buyers looking for incredible value, this home offers a truly unique lifestyle. Start and end your day with the peaceful sight and sound of the river. The expansive backyard is an outdoor paradise, featuring a charming outdoor gazebo for al fresco dining and relaxing. Hobbyists will love the dedicated workshop, providing ideal space for projects, crafts, or extra storage. Generous storage throughout ensures a clutter-free, serene living environment. The Pines is a pet-friendly park that welcomes all ages and offers an inviting community atmosphere. Don't miss this opportunity to secure an affordable entry into homeownership with serene views. (id:26472)
Canada Flex Realty Group
6904 Highway 6
Appledale, British Columbia
For more information, please click Brochure button. Rural property in Appledale. Located across from golf course, this property has two separate dwellings on a 0.33-acre lot bordered by creek. Supplied by a licensed gravity-fed water system. Solid side-by-side duplex, partially renovated, with full unfinished basement. Many upgrades completed include new roof and electrical service. Detached house sits below on the property. Ideal for investors looking for a versatile rural rental property with income potential, or those seeking a multi-family living opportunity. Renovations are ongoing until property is sold. (id:26472)
Easy List Realty
891 Monte Vista Drive Unit# 8
Rossland, British Columbia
This 2021 Minestone manufactured home offers 3 bedrooms, 2 bathrooms, and a bright, spacious layout designed for comfortable living. Thoughtfully built with energy efficient windows and an engineered roof for snow load, this home is built to stand up to the Rossland seasons. Enjoy open concept living space featuring vaulted ceilings, a central island kitchen, and durable laminate flooring throughout. The primary suite includes a full ensuite, with two additional bedrooms and a bathroom located at the opposite end for privacy. Located minutes from downtown Rossland, you’ll have biking and hiking trails at your doorstep, Red Mountain Resort just five minutes away, and quick access to one of Canada’s most scenic modern golf courses. Additional features include insulated skirting for a warmer crawlspace, high-quality finishings, and the peace of mind that comes with remaining home warranty coverage. Situated in a mobile home park with a monthly pad rent of $475. A great opportunity to enter the Rossland market. Schedule your showing today! (id:26472)
Century 21 Kootenay Homes (2018) Ltd
4495 Nottingham Road Lot# 2
Kelowna, British Columbia
Awarded “Best Urban Forest” in Kelowna for 2025, this proposed 0.37-acre lot offers a rare opportunity to build in the heart of the Lower Mission. Set on a quiet cul-de-sac and surrounded by mature trees, this future homesite blends natural beauty with urban convenience. RU1 zoning allows for up to 4 dwelling units (with City approval), and the site may support a walkout design. Sawmill Creek borders the south boundary, adding privacy and charm. Just a short walk to Sarsons Beach, DeHart Park, H2O Centre, top-rated schools, and local shops. Subdivision is in progress and the lot is being sold subject to final registration. PLR and DCCs are based on a single-family home. Higher density may trigger additional fees and servicing costs. An engineer is available to assist with finalizing the process. This is a unique chance to build in one of Kelowna’s most established and desirable neighborhoods. (id:26472)
Royal LePage Kelowna
1365 Nishi Court
Kelowna, British Columbia
Situated in the sought-after Black Mountain community, this beautifully crafted four bedroom, four bathroom rancher walkout captures sweeping valley and mountain views while offering the convenience of a legal suite. The main level is bright and inviting with an open concept design that blends a kitchen with granite countertops and SS appliances, a spacious dining area, and a comfortable living room ideal for gatherings. The primary suite is a private retreat with a walk-in closet and spa inspired ensuite. Also, on the main is a second bedroom, a large covered patio, full bath, laundry, and a heated garage. The walkout lower level features nearly nine foot ceilings, and a well designed legal suite, complete with its own entrance, laundry, private covered patio and mountain views. Additional highlights include updated flooring, ceiling speakers, Ethernet connectivity, abundant storage throughout, and a professionally zero scaped yard designed for low maintenance living. Just minutes from Black Mountain Golf Club, parks, trails, shopping, and Kelowna International Airport, this home offers the perfect balance of comfort, convenience, and natural beauty. (id:26472)
Royal LePage Kelowna
699 Saratoga Place
Kelowna, British Columbia
Welcome to 699 Saratoga Place, a well-kept home in the heart of Kelowna’s Lower Mission. This freehold, single-family property sits on a quiet cul-de-sac and offers a comfortable layout with three bedrooms, three bathrooms, and 1,831 square feet of finished living space. The main level features an easy flow through the living, dining, and kitchen areas, with plenty of natural light and room for everyday living or hosting. The second level adds flexibility with bedrooms and living space suited for a range of needs. The fully fenced, 0.14 acre lot (31 feet by 112 feet) with a lovely backyard provides room to relax outdoors, garden or create your own unique setup. With its central location in the Lower Mission, you’re close to schools, parks, shopping, and the lake—an ideal fit for anyone looking for convenience and a well-established neighbourhood. A solid opportunity in one of Kelowna’s most desirable areas. If you’re looking for a home with comfort, space, and a great location, this one is worth a look. This location can't be beat. Walk to all your favourite amenities: Beach, elementary schools, H20 Center, MNP Place, Soccer/ball fields, dog park, Mission Creek Trial system, new boutique coffee shop 450m. (id:26472)
Sotheby's International Realty Canada
861 Firwood Road
Fintry, British Columbia
Discover one of the most desirable and truly build-ready properties in Valley of the Sun. This rare, gated and fenced, flat, and highly usable lot offers an exceptional foundation for your dream home and is zoned for both a primary residence and a large detached shop—perfect for additional storage, a workshop, or recreational use. Significant site preparation has already been completed, including over $20,000 in tree clearing, installation of a power pole, and a $2,000 geotechnical inspection—giving you a major head start and saving you valuable time and money. Nestled in the peaceful and welcoming community of Valley of the Sun, you'll enjoy the ideal balance of privacy, nature, and convenience. Located just five minutes from the boat launch at Fintry Provincial Park, you’ll have easy access to Okanagan Lake, scenic waterfalls, historic landmarks, and endless hiking trails. Whether you're into ATVing, snowmobiling, fishing, or simply exploring the outdoors, this is a year-round playground for all ages. With low property taxes, a friendly neighborhood vibe, and a scenic 30-minute drive to downtown Kelowna, this is an unbeatable opportunity to build the lifestyle you’ve been dreaming of. (id:26472)
Sotheby's International Realty Canada
256 Hastings Avenue Unit# 206
Penticton, British Columbia
Welcome to The Ellis, a well-located apartment community set in City of Penticton between Okanagan Lake and Skaha Lake with convenient access to both via the new Lake-to-Lake bike route. This second-floor one-bedroom, one-bathroom unit features a spacious bedroom with a walk-in closet, a four-piece bathroom, in-suite laundry, and a generously sized patio with mountain views, along with one secure underground parking stall. Ideally situated directly across from the Cannery Trade Centre, the property is within walking or cycling distance to Penticton Plaza for groceries, the popular Main Street Farmers’ Market, the Public Library, the South Okanagan Events Centre, Okanagan College, and nearby public transit, while the Channel Parkway is just minutes away for easy commuting. All major appliances were replaced in August 2023. With no age restrictions, rentals with a minimum six-month term - no short term rentals and one cat permitted, this home offers affordable living in a vibrant, active, and desirable community. (id:26472)
Century 21 Premier Properties Ltd.
565 Forestbrook Drive
Penticton, British Columbia
Discover modern simplicity at 565 Forestbrook Drive. This executive Brentview home combines contemporary design with the ultimate convenience of downtown living. The chef-inspired kitchen features a butler’s pantry, Jadestone quartz countertops, stainless steel appliances, and an open-concept layout flowing seamlessly into the living room and low-maintenance outdoor space. From the rear alley, access your two-car garage and step into a functional mudroom area designed for everyday ease. Upstairs, retreat to your tranquil primary suite with an oversized walk-in closet and a spa-like ensuite for two. A convenient upstairs laundry room, along with two additional bedrooms—one connected to a four-piece bathroom—provide both comfort and functionality. Adding versatility and value, this property includes a fully self-contained, legal one-bedroom suite above the garage with its own private entrance and quality finishes matching the main home. Built just two years ago, the property also comes with eight years remaining on the New Home Warranty for added peace of mind. With over 3,000 sq. ft. of living space, this home offers both space and style, all within walking distance to the hospital, downtown amenities, beaches, markets, Penticton’s best restaurants and breweries, schools, and recreation. This home is priced to sell—don’t miss your chance. Book your private showing today! (id:26472)
Chamberlain Property Group
11401 Victoria Road S
Summerland, British Columbia
DEVELOPER / INVESTOR opportunity in the heart of Summerland. This 1.253-acre RU2 zoned property offers excellent subdivision and densification potential. A subdivision (with 30 m panhandle) allows up to 4 units on the new lot, and once subdivided, the original lot can be retained as a holding property with the existing home or developed with up to 4 additional units. The main home offers 2 bedrooms plus loft, 1 bathroom (permit for a second), and a self-contained basement suite with 2 dens, 1 bathroom, and separate laundry. The upper unit is under construction and will need minor items to get it rented. Both units are vacant, with projected rental income of $3,200 + per month combined - ideal for generating income while subdividing. The home also has newer A/C and furnace, new windows and siding, oversized deck, outdoor kitchen, shower stall, and hot tub. The sloped lot provides a half acre of buildable area, backing onto Giants Head Mountain with stunning valley and mountain views. Conveniently within walking distance to schools, parks, downtown, and amenities, just 5 minutes to Hwy 97, beaches, golf courses, and wineries, 15 minutes to Penticton, 1 hr to Kelowna. Fully serviced with municipal utilities, including completed environmental, hazard, geotechnical reports, and survey. Offered at development value, a rare opportunity to secure a prime property with strong holding income and exceptional potential in one of the South Okanagan’s most sought-after communities. (id:26472)
Chamberlain Property Group
5429 Resort Drive Unit# 203
Fernie, British Columbia
Mountain modern ski-in living at the base of Fernie Alpine Resort. Crafted with precision and designed for the mountain lifestyle, this 2-bedroom, 2-bathroom single-level condo offers over 800 sq ft of efficient, well-planned living space. The bright and functional layout maximizes every square foot. The spacious primary suite features a full ensuite, generous closet space, and room for a king-sized bed—an ideal retreat after a day on the slopes. The second bedroom and full bathroom provide excellent flexibility for guests, rental potential, or a small family. Outside, enjoy a private patio with space for a hot tub, outdoor dining set, and a secure storage locker large enough for all of your gear and mountain toys. Ski-in access at the end of your day adds unbeatable convenience, and the home is located just a 7-minute drive from Downtown Fernie—offering the perfect balance of resort living and town proximity. A rare opportunity to own a modern, low-maintenance mountain basecamp in one of the most desirable locations at Fernie Alpine Resort. (id:26472)
RE/MAX Elk Valley Realty
5429 Resort Drive Unit# 204
Fernie, British Columbia
Mountain modern ski-in homes located at the base of Fernie Alpine Resort. Designed with precision and care for the mountain lifestyle. This townhouse features 1700 sq ft of living space with 4 bedrooms, 3 bathrooms, garage, and large windows throughout that offer amazing views of the Lizard Range Mountains. Inside you'll find an open concept main floor with galley style kitchen, dining room, and comfortable living room with access to an expansive covered deck with space for a hot tub. Upstairs there are 3 guest bedrooms, and a primary suite with a walk in closet, ensuite bathroom, gas fireplace and a private balcony The convenience of ski in access at the end of the day, and only a 7 minute drive to Downtown Fernie make this one of the best locations anywhere. (id:26472)
RE/MAX Elk Valley Realty


