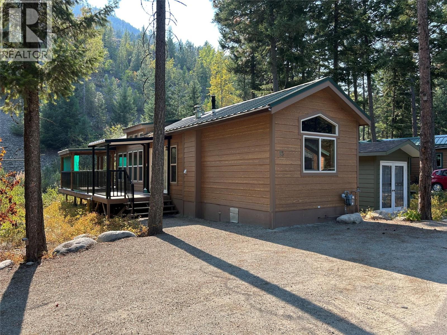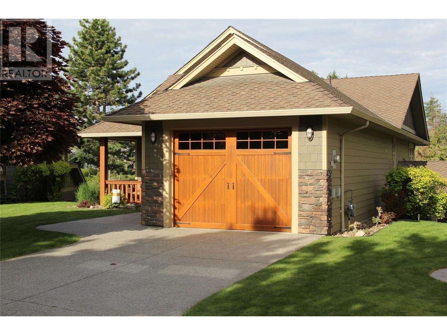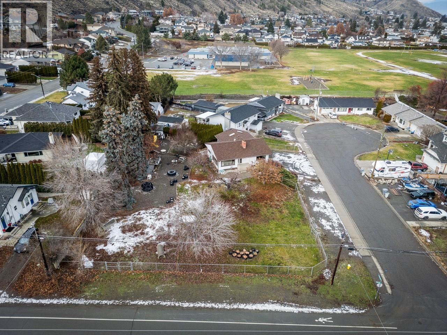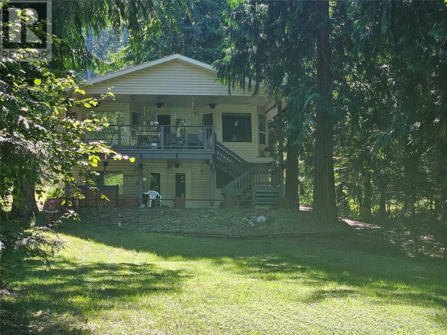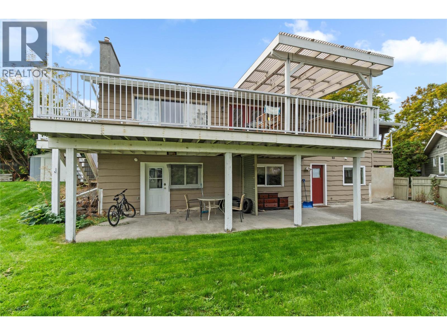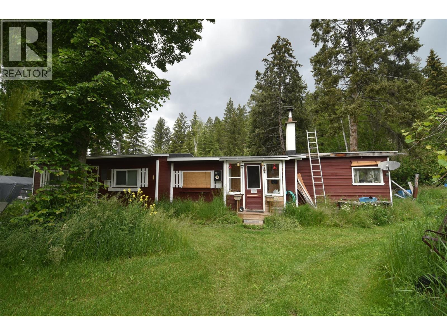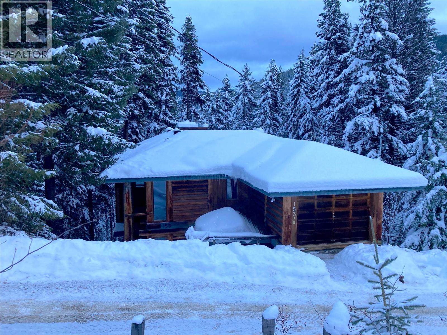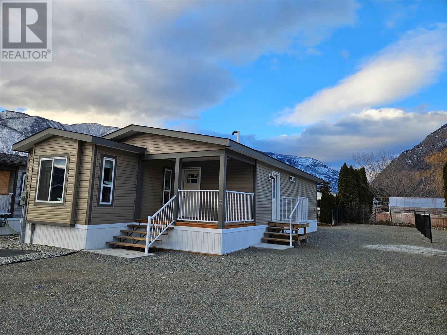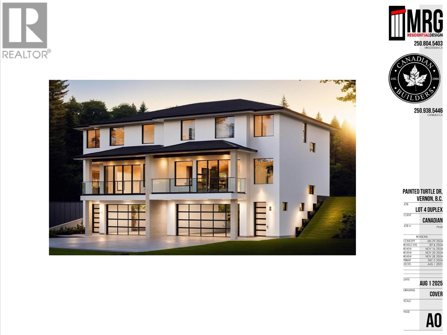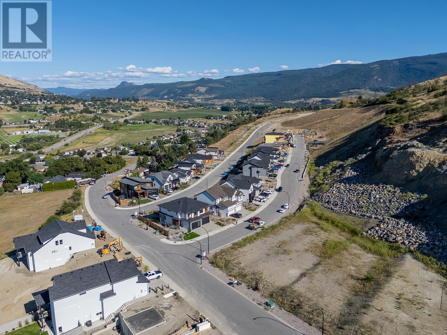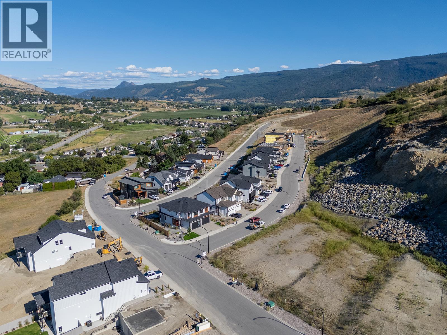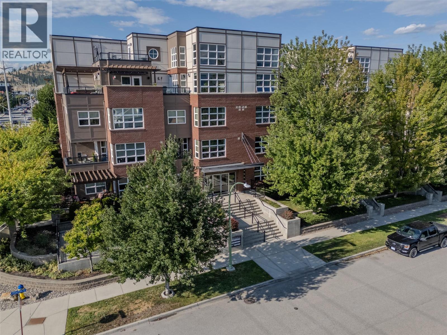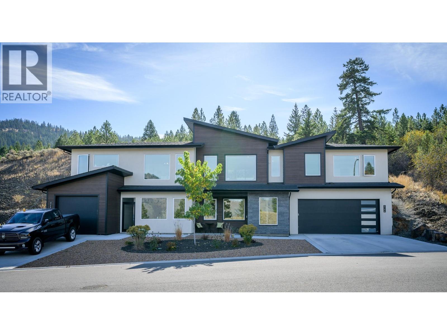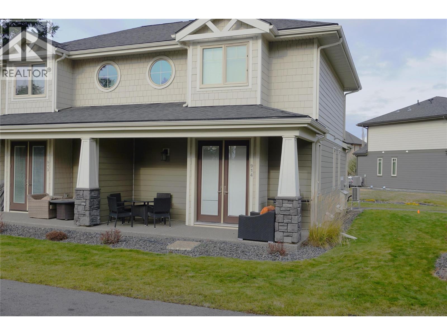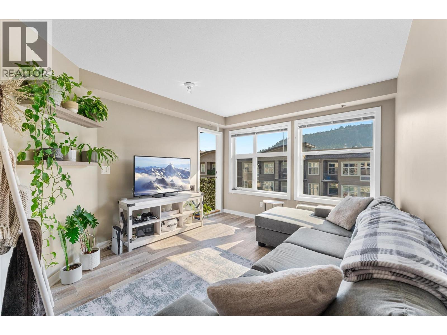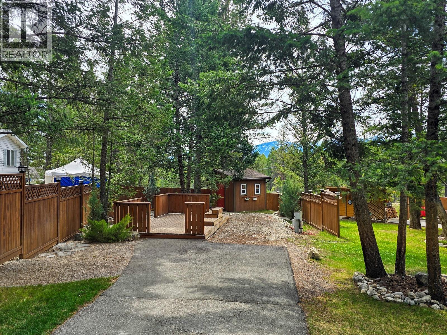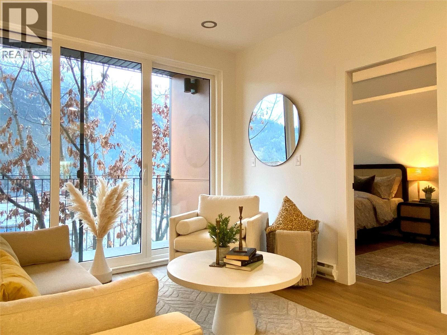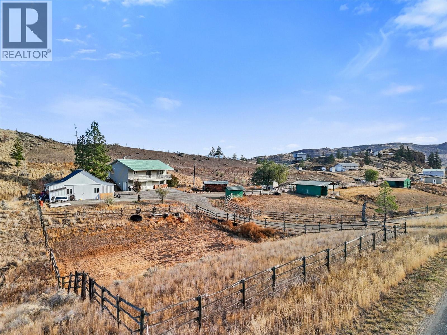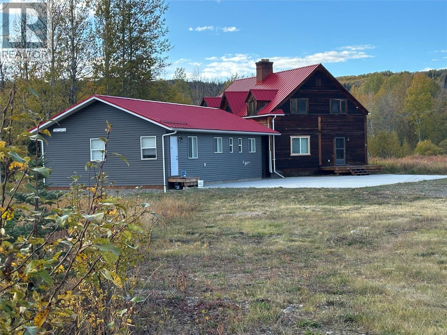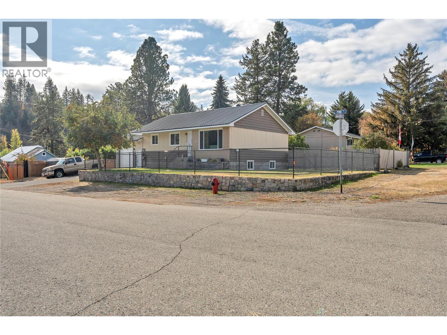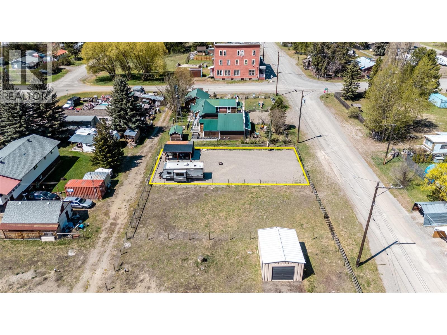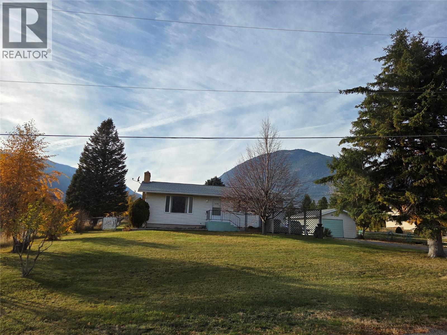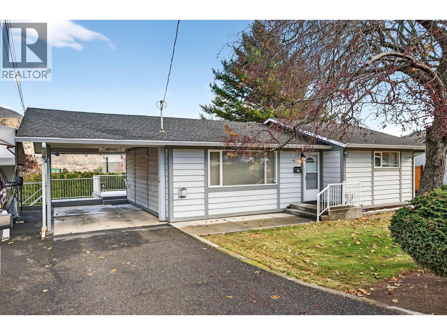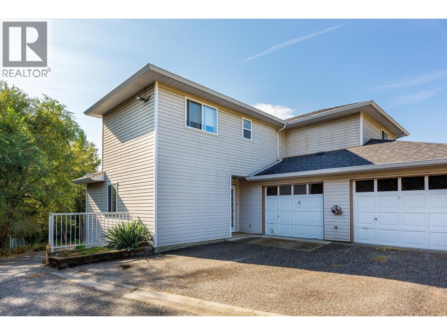Listings
4835 Paradise Valley Drive Unit# 33
Peachland, British Columbia
This charming 2-bedroom cottage is nestled on the largest lot in the resort community, tucked away in a peaceful, forested setting on Peachland’s upper Trepanier Bench. Perfect for outdoor enthusiasts, it’s just minutes from Okanagan Lake, hiking, golfing, shopping, and more. This home offers modern comfort with character. The vaulted-ceiling primary bedroom is brightened by oversized windows, while the second bedroom features a built-in bunk-style bed. The kitchen boasts stainless steel appliances, including a gas range, microwave, and dishwasher, plus a convenient in-suite washer and dryer. The cozy living room includes ample space for. afamily hang out and opens through French doors onto a spacious private deck with both sun and shade—ideal for relaxing or entertaining. A 50-amp service powers the home, which is also wired for cable, phone, and internet, and equipped with A/C. The storage shed offers potential to be insulated and finished as a rustic “camping-style” extra bedroom. Parking for three vehicles and optional resort mailbox service add further convenience. Residents enjoy access to a brand-new community pool set for completion in May 2026, all within a tranquil 10-acre resort surrounded by natural beauty. Whether as a vacation getaway, or investment property, this cabin blends comfort, convenience, and outdoor adventure in a truly unique setting. (id:26472)
Oakwyn Realty Okanagan-Letnick Estates
27 Birdie Lake Drive Unit# 4
Vernon, British Columbia
Overlooking Birdie Lake – spectacular location, west facing view of hole 15 of the Ridge Course! A coveted, small enclave of only 6 exceptional craftsman style ranchers with walk-out lower levels in this full strata. #4 features open concept main floor with luxurious hardwood flooring, high trayed ceilings, a beautiful stone feature fireplace & extensive fir treatment throughout. Large kitchen with lots of cabinetry, walk-in pantry, stainless appliances including a wine fridge, island bar & quartz countertops. Retreat down to your family room, 2 primary bedrooms both with ensuites. Covered flagstone front porch, covered deck with remote controlled sunscreens & covered lower patio provide just enough shade to enjoy that late afternoon refreshment as you watch golfers going for that hole-in-one! An extra deep single car garage easily fits your car + golf cart. Golf membership available, valued at $55,000 with $13,750 transfer fee payable by buyer within 12 months of closing. Having two world class golf courses to play is a golfer's dream come true! And only a short distance away, just up the hill, we couldn't have asked for a better neighbour with Sparkling Hill Wellness Hotel & their beautiful world class spa. Sparkling Hill is the world's best wellness hotel in the mountain category! Kalamalka & Okanagan Lakes are a short drive for untold hours of boating & swimming! Skiing at Silver Star is only 45 minutes away! See why this is one of the best places to live! (id:26472)
Rockridge Real Estate Company
864 Wawn Road
Kamloops, British Columbia
Build your new home in this family oriented neighbourhood! This flat building lot situated on a quiet street in the sought after Westsyde community awaits your ideas. Zoning allows for a full duplex, a building with up to four units or a single family home with legal suite if desired. Short walk to Elementary and High School, as well as the fantastic Westsyde Community pool. The great community is known for being family oriented with its great schools, shopping, river trails, endless recreational opportunities, breathtaking mountain views and much more. Reach out today for more information and potential plans! GST is applicable. (id:26472)
Stonehaus Realty Corp
534 Bayview Road
Nakusp, British Columbia
Lake shore property on the Arrow Lakes. Southwest exposure. Beautiful sandy beaches to explore for miles. Fishing is amazing in the area. Newer 1998 Build, modern home with large Master bedroom on main floor. Vaulted ceiling in Living Dining room accented with Bay windows overlooking property and waterfront. Living room accented with Gas fireplace. Kitchen offers French doors to partly covered deck with stairs to lower land level. Built-in oven and range top. Pantry and dishwasher as well. Basement has a finished bedroom and Full bathroom. the remainder is open to your ideas. A suite would be great idea. 2 detached sheds closer to the waterfront as well 2 fire pits. Cedar groves embrace the land and fruit-bearing trees. 12 minutes to Shopping in Nakusp . A worthwhile investment. (id:26472)
Royal LePage Rosling Realty
209 Bestwick E Court
Kamloops, British Columbia
This is a fantastic opportunity to own a home in a desirable, quiet lower Sahali neighborhood, just minutes from shopping, the university, schools, and all local amenities. Whether you’re a first-time buyer seeking a home with a mortgage-helper suite or an investor looking for a solid property, this 4-bedroom, 3-bathroom home has you covered. The main floor features a spacious, open-concept layout, with a large living, dining, and kitchen area. From the expansive sundeck, enjoy views of the river and mountains. The primary bedroom includes a 2-piece ensuite, along with two additional bedrooms. Downstairs, the versatile walkout basement offers a rec room, den, laundry room, and ample storage space. The fully self-contained bachelor suite, with a separate entrance, is a bonus, offering excellent potential as a mortgage helper or investment property. Currently, the basement is partially shared with the main floor and partially used as the suite, but there’s the option to expand the suite to occupy the entire basement or retain part of it for the main living area. The property also features a large, private yard with two sheds and RV parking, providing plenty of room for outdoor activities and storage. Plus, there’s a convenient one-car carport for additional parking. With its prime location, private yard, and great income potential, this home is ideal for growing families or those looking to generate rental income. Quick possession available ! (id:26472)
Royal LePage Westwin Realty
5057 Bradford Road
Skookumchuck, British Columbia
Escape to your own slice of paradise in the heart of recreation country! Nestled along the Luciere river, this 19.83 acre retreat offers an idyllic setting for the outdoor enthusiast, or just a life hideout. The thrill of fishing after rafting at your doorstep or just immerse yourself in nature with an abundance of wildlife including deer, elk, turkey, black bear, mountain sheep and sometimes even moose! This off the beaten path sanctuary offer total privacy for you to connect with the natural beauty around you. Just 40 minutes from Cranbrook your new home comes complete with a 4 bedroom modular with cozy wood stove, new pump, new pressure tank, new hot water tank and torch on roof in 2021. This property is available to foreign buyers. Embrace a serene life! (id:26472)
RE/MAX Blue Sky Realty
153 Thistle Road
Princeton, British Columbia
This 3,000 sqft post and beam architect designed log cabin exudes character and charm, nestled beside a provincial forest on a .53-acre lot, privacy is assured in the quiet 4 season recreational community of Eastgate and is only a 2.5-hour drive from Vancouver. The cabin has 5 bedrooms and two living rooms, ample space for multiple families to spread out & enjoy themselves. The heart of the home is the main floor living room, with a 13 ft ceiling and large windows that let in an abundant amount of natural light where you can savour your coffee. The cabin features gorgeous woodwork throughout, including three handcrafted wood-framed beds and two decks overlooking the trees. This is the perfect place to unwind, relax and watch the snow fall. The kids will love the secret staircase leading from the main floor to the top floor and the loft hideaway. Renovations include brand new stairs at the front entrance, updated light fixtures, new gas stove with a built-in air fryer and grill, new hot water tank & a new emergency generator. Enjoy sunny spring & summer days on the large private deck! Eastgate is a small but active community where you can snow mobile, hike, cross country ski, and snowshoe from the cabin. In the nearby park you can down hill ski, cross-country ski, snowshoe, hike fabulous trails and enjoy the amenities at Manning Park Lodge including a restaurant, spa, pub and outdoor skating rink. This unique & spacious home is a must see and is ready for the next family to move it & make forever memories. (id:26472)
Royal LePage Princeton Realty
1118 Middle Bench Road Unit# 3
Keremeos, British Columbia
Brand new home is small new Park walking distance to most things! The Bench, located on Middle Bench Road, with easy access to wineries, skiing, movie night in Penticton, and all the small town charm of Keremeos. Easy to view, plenty of parking, and a great private deck off the main bedroom. Never been lived in, and ready to go! (id:26472)
Royal LePage Locations West
4315 Painted Turtle Drive
Vernon, British Columbia
Brand New Duplex offers Modern Living in a Prime Location! Welcome to Turtle Mountain’s newest community – Tassie Creek Estates! Be the first to call this stunning new duplex home. Currently under construction, this thoughtfully designed residence combines contemporary style with functional living. Offering 4 spacious bedrooms, 2.5 baths, & an open-concept main floor, this home is ideal for families, professionals, or investors seeking a low-maintenance lifestyle. Perched at the top of Turtle Mountain, it offers 2,400+ sq.ft. of modern living space with sweeping views of the city, valley, & Okanagan Lake. Inside, you’ll find 4 bedrooms, an office & 2.5 baths. The primary suite is upstairs with a walk-in closet & ensuite featuring a walk-in shower & dual sinks. Convenience is built in with laundry on the upper level—no more hauling loads up & down stairs! The open concept main floor is designed for both comfort & entertaining. The kitchen boasts a center island & pantry, seamlessly flowing into the dining room, which opens onto the front deck with incredible views. The living room features an electric fireplace, while the back sun deck offers a perfect retreat at the end of the day.A garage with workshop space completes this home, providing room for both parking & projects. Experience the best of modern design & Okanagan lifestyle in this brand-new Tassie Creek Estates duplex—move in as soon as construction is complete which is estimated for January 31, 2026. Price is plus GST (id:26472)
Real Broker B.c. Ltd
177 Sarsons Drive
Coldstream, British Columbia
Presenting Lot 1, a prime opportunity to secure an executive homesite in the highly regarded Morningview community on Middleton Mountain. Ideally situated at the gateway of the development, this prominent corner lot is directly across from a future manicured green space and enjoys excellent visibility, making it a standout location for a custom-designed residence. Located in the heart of Coldstream, Morningview is celebrated for its elevated architectural vision, carefully planned streetscapes, and harmonious connection to nature. Residents enjoy access to an extensive network of hiking and biking trails, lush parks, and sweeping valley views, all while being immersed in a tranquil, family-friendly setting. This master-planned community is just minutes from everything, 7 minutes to downtown Vernon, 10 minutes to the crystal-clear waters of Kalamalka Lake, and under 15 minutes to world-class skiing at SilverStar Mountain Resort. Everyday essentials such as schools, shops, fitness centres, and restaurants are all within easy reach, offering effortless convenience and drivability. Whether you're ready to break ground on your dream home or seeking a strategic investment in a growing community, Lot 1 delivers location, lifestyle, and long-term value in equal measure. GST Applicable. (id:26472)
Macdonald Realty
457 Morningview Drive
Coldstream, British Columbia
Presenting Lot 53, an executive single-family walkout lot located in the thoughtfully master-planned Morningview community on Middleton Mountain in Coldstream. Perfectly positioned to take advantage of the area’s natural surroundings, this property offers a rare opportunity to build a custom home that seamlessly blends upscale residential living with the beauty of the outdoors. With plenty of green space in the area, scenic trails, and elevated views, this lot delivers the ideal balance of privacy, comfort, and lifestyle. Morningview is known for its cohesive design vision, high-quality homes, and welcoming neighbourhood atmosphere. Featuring wide, walkable streets, modern architecture, and close proximity to outdoor recreation, this growing community has become one of the most desirable areas for families and professionals alike. Conveniently located just 7 minutes from downtown Vernon, 10 minutes from the turquoise waters of Kalamalka Lake, and under 15 minutes to SilverStar Mountain Resort, Morningview offers easy access to the Okanagan’s most celebrated destinations. Schools, shopping, recreation centres, and daily amenities are all nearby, making this a practical yet prestigious location to call home. Whether you’re looking to build your dream residence or invest in a premium piece of Okanagan real estate, Lot 53 delivers exceptional potential, natural beauty, and lasting value in one thoughtfully situated parcel. GST Applicable. (id:26472)
Macdonald Realty
700 Martin Avenue Unit# 106
Kelowna, British Columbia
Urban Loft Living in the Heart of Kelowna ?? Unit 106 – 700 Martin Avenue, Kelowna, BC | 1 Bed • 1 Bath • 736 sq ft Welcome to Martin Lofts, where modern design meets downtown convenience! This bright and stylish ground-floor unit offers over 730 sq ft of open-concept living in one of Kelowna’s most sought-after boutique buildings. Step inside and you’ll love the 10-ft ceilings, polished concrete floors, and floor-to-ceiling windows that flood the space with natural light. The functional layout includes a generous bedroom with a walk-in closet, a 4-piece bathroom, and an open-concept kitchen/living area—perfect for entertaining or unwinding after a day in the city. The kitchen features stainless steel appliances, modern cabinetry, and ample counter space, while the private patio offers a great spot for morning coffee or evening BBQs with friends. In-suite laundry, secure underground parking, and pet- and rental-friendly policies make this a smart buy for first-time owners, downsizers, or investors. Located just steps from downtown Kelowna, you’re minutes from shopping, restaurants, beaches, parks, and the cultural district. Whether you’re looking for a low-maintenance lifestyle or a turnkey investment, Unit 106 checks all the boxes. (id:26472)
Judy Lindsay Okanagan
2195 Galore Crescent
Kamloops, British Columbia
First Time on the Market in Juniper West! This custom-designed, one-of-a-kind home built by Fidanza is ideally situated at the end of a quiet cul-de-sac on Galore Crescent. Set on a spacious 8,567 sq.ft. lot, the property features a unique layout with a fully self-contained 1-bedroom legal suite—complete with its own private garage—located on the east side of the home, offering excellent flexibility and income potential. The main residence occupies the west side and boasts 3 spacious bedrooms upstairs plus a convenient office on the main entry level. The interior is tastefully finished with a mix of laminate, tile, and vinyl plank flooring, and the open-concept main living area features raised ceilings and sweeping valley views. The stylish kitchen is a true showpiece, with a large island ideal for entertaining and modern two-tone cabinetry that adds a designer touch. Enjoy privacy, a premium location, and the benefit of a mortgage helper—all in one exceptional home. All measurements are approximate and should be verified by the buyer. (id:26472)
Royal LePage Westwin Realty
900 Bighorn Boulevard Unit# 914
Radium Hot Springs, British Columbia
WELCOME TO THE HEART BEAT OF RADIUM HOT SPRINGS. Here in Bighorn Meadows Resort, you get to enjoy the great location, relaxing by the pool, the exercise room, fresh mountain air and quiet, enjoyable living. In this upscale resort, you have the choice of living here full time, renting long term or renting short term through the amazing and very successful TRU KEY rental management firm where owners see a great program and results. This fantastic 2 bedroom unit, built in 2016, also features 2 full bathrooms, exterior storage, a few steps to loads of parking, energy efficient lighting and fireplace and heat pump. This townhouse is being sold fully furnished with quality, high end furnishings and completely turn key and ready to go. The warm and cozy living room is great for enjoying an evening in with a movie and a romantic fire. This is a must see, everything in this unit is top notch. Enjoy all of the valley amenities including golf, hiking, biking skiing and shopping, great dining options or soaking in the famous Radium Hot Springs. Call your REALTOR? today and enjoying the warmth only Radium Hot Springs gives. (id:26472)
Royal LePage Rockies West
539 Yates Road Unit# 406
Kelowna, British Columbia
Penthouse Living at The Verve in Glenmore. Experience top-floor living in this pristine one-bedroom plus den penthouse at the highly sought-after Verve community. Lovingly maintained by the original owner, this home truly shows 10 out of 10 and feels brand new. The kitchen shines with brand new (just two months old) stainless steel appliances, while stylish updates throughout include new vinyl plank flooring and a modern toilet. The open-concept layout flows seamlessly, and the den provides flexible space for a home office, guest room or extra storage space. Enjoy peace and privacy on the quiet side of the building, where you can relax and unwind in comfort. This immaculate unit is move-in ready and ideal for those seeking a low-maintenance home that combines convenience with quality. The Verve offers resort-style amenities including an outdoor pool, volleyball court, and green spaces, all while being close to shopping, restaurants, UBCO, and Kelowna International Airport. Don’t miss your chance to own a penthouse at one of Glenmore’s most desirable addresses! (id:26472)
Cir Realty
8523 Eacrett Road Lot# 9
Radium Hot Springs, British Columbia
Secure your perfect getaway at Mountain Shadows Resort! This fully landscaped lot is ready for you to pull in your RV and start relaxing. Enjoy the ease of a level pad and sundeck, plus a spacious green area and gravel firepit — perfect for long summer nights under the stars. Privacy is a priority, with fencing on three sides creating a peaceful, secluded retreat. This is a co-op share ownership, giving you 1/136th interest in the entire Mountain Shadows Resort property — a fantastic opportunity to own your slice of paradise. (id:26472)
RE/MAX Invermere
514 Victoria Street Unit# 404
Nelson, British Columbia
Downtown Nelson Living Made Easy! Step into this brand-new, beautifully crafted 1-bedroom condo in the heart of Nelson, BC. With GST included, this move-in-ready condo offers high ceilings, quality finishes, and stunning views of the City of Nelson, the iconic ""Big Orange Bridge,"" Kootenay Lake and Elephant Mountain - a Nelson postcard - from your deck or pop up to the expansive roof top deck for the best views in Nelson! Enjoy secure bike storage in the building, and an in-suite laundry/storage room. Take advantage of being just steps from Nelson’s lively shops, cafés, and outdoor adventures. Perfect for year-round living or as a stylish seasonal retreat - this condo and building are not to be missed! (id:26472)
Wk Real Estate Co.
5849 Buckhorn Road
Kamloops, British Columbia
Watch stunning sunsets with panoramic views from this private 20-acre Cherry Creek property. 3 bedroom and 2 bathroom home, inlaw suite on lower level. Large kitchen, open to living and dining area. Tile flooring throughout for easy maintenance. The spacious primary bedroom easily accommodates a full king suite and has direct access to a 3-piece bath with a walk-in glass shower. A front deck spans the full length of the home, overlooking Thurman Pond—perfect for watching local wildlife. Ideal for horse enthusiasts, the property includes fenced pastures with auto-waterers, a private riding arena, barn, gazebo, outbuildings. Irrigation under a water license, and a well for domestic use. Fenced area for pets or small kids next to house! 15 minute drive to Costco! A great opportunity to own acreage with incredible views and peaceful country living just minutes from Kamloops! (id:26472)
RE/MAX Real Estate (Kamloops)
2601 Calliou Road
Chetwynd, British Columbia
RARE FIND! ¼ Section on THE LAKE!! A quiet peaceful place to call home and a unique property which would make an incredible Bed & Breakfast, an Airbnb or a HUNTER’S PARADISE, the sky is the limit, many opportunities, it just takes one to decide. A total of 8 bedrooms (5 bedrooms have their own personal ensuite) which brings a total of 7 bathrooms and 8 bathrooms. Original two-story log home with basement; very cozy and inviting, open and airy main floor layout with an amazing view of the lake, a fireplace for those chilly nights as well as a wood stove to warm up the soul. A lovely addition was added which extends the beauty of this home. Show casing a new kitchen with island, 5 nice size bedrooms and 5 new bathrooms. Property also has a new drill well, forced air furnace, a large concrete pad for parking and a garage with newly installed roll up door. If you want a true, enjoyable lifestyle where you’re living among nature and the natural beauty of the land then you'll want to come take a tour. If your looking for lots of land and a special place that makes the heart feel whole, come for a tour. (id:26472)
Royal LePage Aspire - Dc
350 Pine Street
Princeton, British Columbia
Beautifully Updated 4-Bedroom, 2-Bath Home in a Great Location! This well-maintained family home is move-in ready and filled with quality upgrades throughout. Recent improvements include a new metal roof, granite countertops, furnace, water purification system, and a fully fenced yard. The attached garage features a new gas heater, perfect for year-round comfort. Inside, you’ll find a renovated top floor with a new bathroom and a completely refreshed lower level featuring a modern bedroom, bathroom, and laundry area with a new washer and dryer. Enjoy outdoor living on two new cement patios complete with a new gazebo—ideal for entertaining or relaxing in privacy. Ample RV parking adds convenience and versatility. Close distance to downtown Princeton and nearby schools. Don't miss out on this one! (id:26472)
Canada Flex Realty Group
1837 Main Street
Coalmont-Tulameen, British Columbia
Two Lots for the Price of One! Two adjacent lots = 50' x 100' for sale in the town of Coalmont, just a short drive to Otter Lake in Tulameen. This property features a full gravel surface with a gated entrance, power connected, water, plus a sea-can for secure storage and a covered patio to enjoy outdoor living and relaxing. Ideal for a vacation home site, weekend retreat, or investment property, offering easy access to local amenities and outdoor recreation. RS1 zoning and a 22 km drive to Princeton. Contact for more information! (id:26472)
Canada Flex Realty Group
634 Morrison Drive
Keremeos, British Columbia
Just over 2 acres just outside of the Keremeos Village limit. 3 bedroom, 2 bathroom home and detached garage with lots of parking, fenced fertile land, and ready to move into and start living off the land! 2 bedrooms upstairs, and a cool basement for the kids, or storage, or finish into more living space. There is a cold room and lots of space. Newer roof, newer Hot Water Tank, very well maintained. There are plenty of fruit trees, and the land has been used for ground crops, you could easily keep horses, there are shelters and a hay shed. Small chicken coop and so many things to do. Easy to see with an appointment. (id:26472)
Royal LePage Locations West
371 Crawford Court
Kamloops, British Columbia
Welcome to 371 Crawford Court, a beautifully maintained home that offers comfort, flexibility, and undeniable charm. Every inch of this property reflects pride of ownership, from its spotless interior to the manicured outdoor spaces. The main floor features bright, well-proportioned rooms that flow naturally, creating a warm and inviting atmosphere. The kitchen is functional and stylish, with plenty of workspace and storage, while the living and dining areas offer the perfect backdrop for relaxing or hosting family and friends. Downstairs, the basement has its own separate entrance and excellent suite potential, ideal for extended family, guests, or future income possibilities. Step outside to enjoy the large covered deck, perfect for year-round entertaining or quiet evenings taking in the fresh Kamloops air. The private yard is beautifully kept and includes a charming 10x10 garden shed , perfect for storage, hobbies, or your next backyard project. Set on a quiet court in a desirable neighbourhood, this home offers an unbeatable combination of livability, comfort, and value. 371 Crawford Court isn’t just well cared for — it’s move-in ready and ready to welcome you home. (id:26472)
RE/MAX Real Estate (Kamloops)
4404 Pleasant Valley Road Unit# 6
Vernon, British Columbia
Welcome to this pleasant corner unit offering privacy, comfort, and light. Located conveniently in Vernon, near shops, parks, and various activities. This accessible corner unit features 2 bedrooms, 2 bathrooms, and is designed for easy living with no stairs. The functional kitchen opens to a bright dining space where natural sunlight pours in, while the cozy gas fireplace sets the scene for winter evenings. Step out to the large, partially covered balcony with a gas hook-up, perfect for year-round BBQs and quiet moments overlooking the forested view. Enjoy plenty of natural light throughout, a private garage, and the serenity of being surrounded by nature, all while being close to everyday conveniences. (id:26472)
RE/MAX Kelowna


