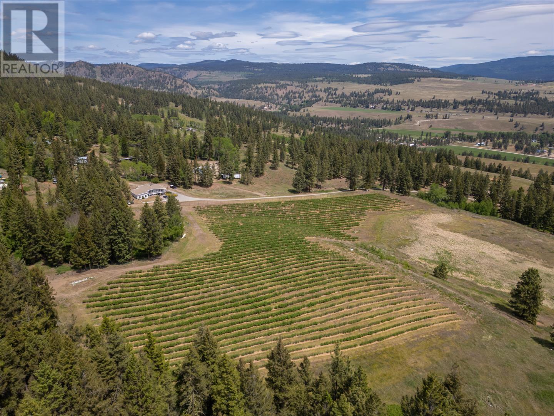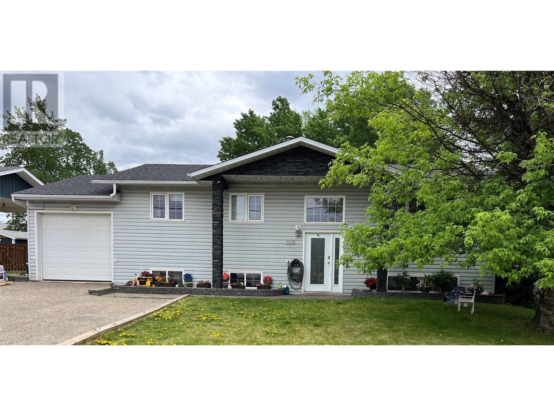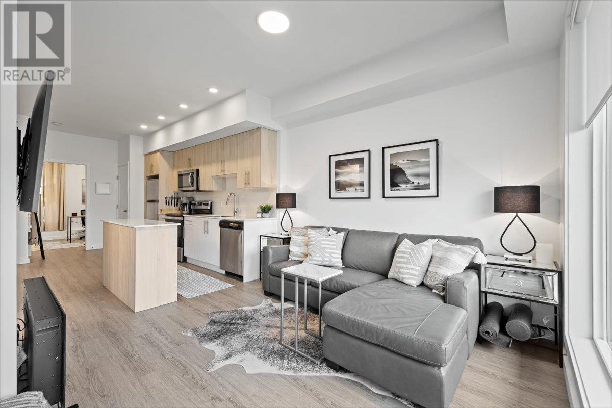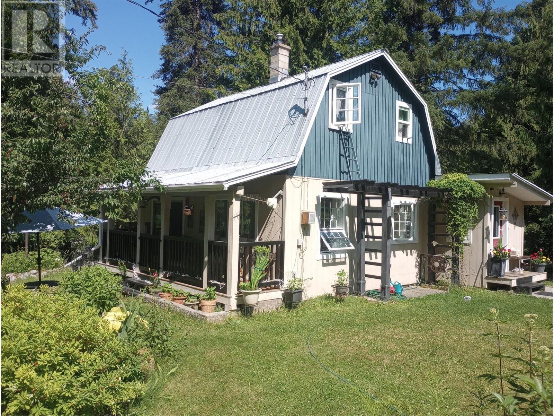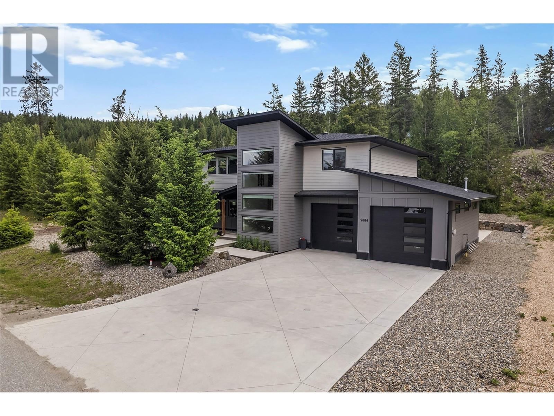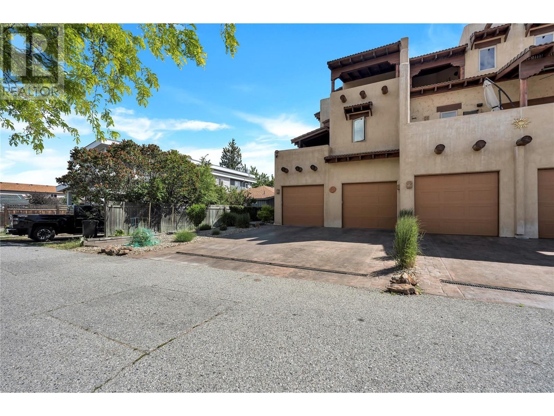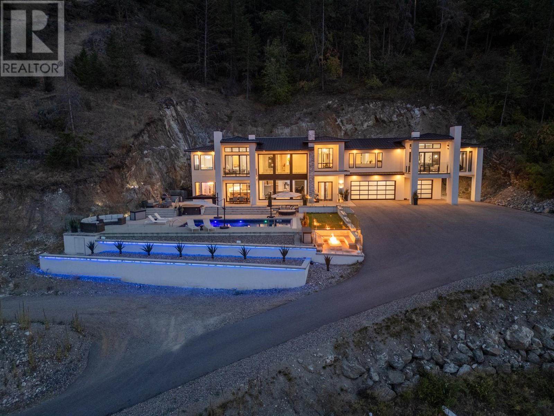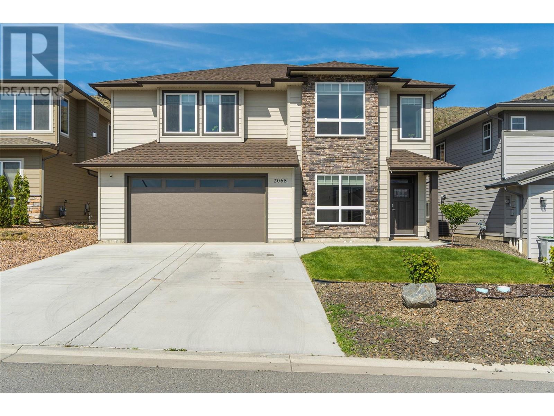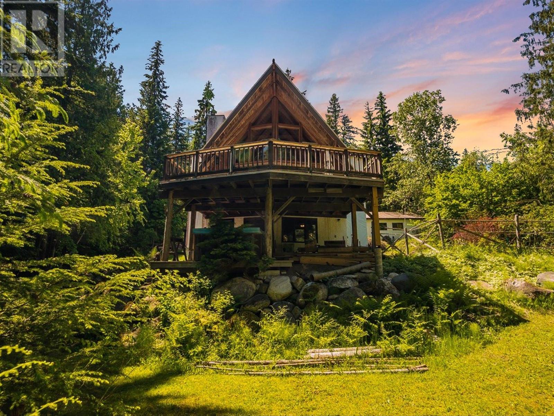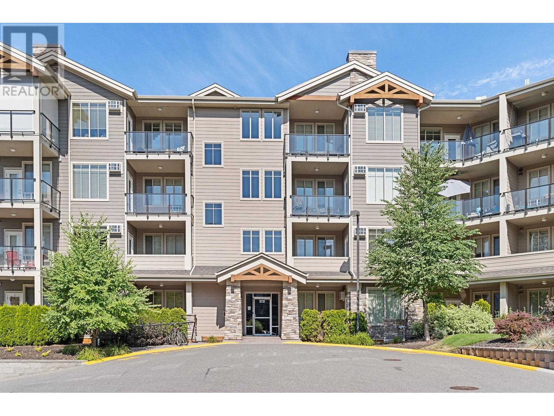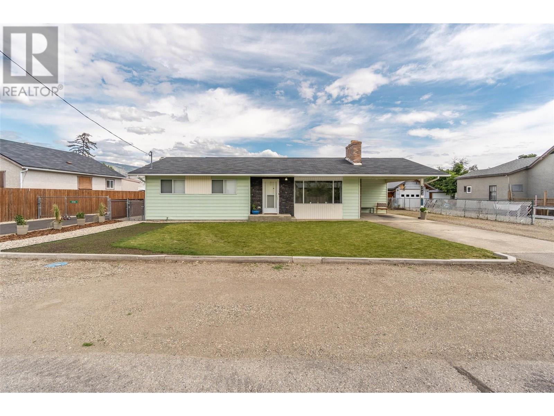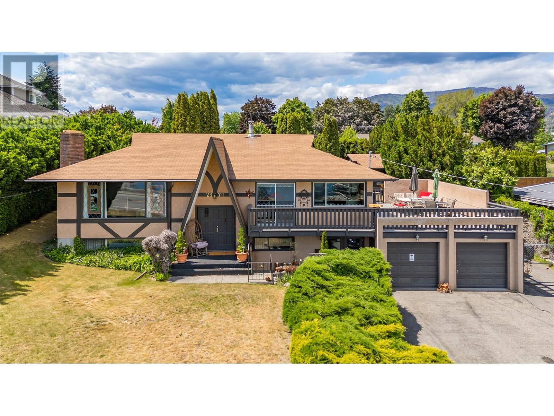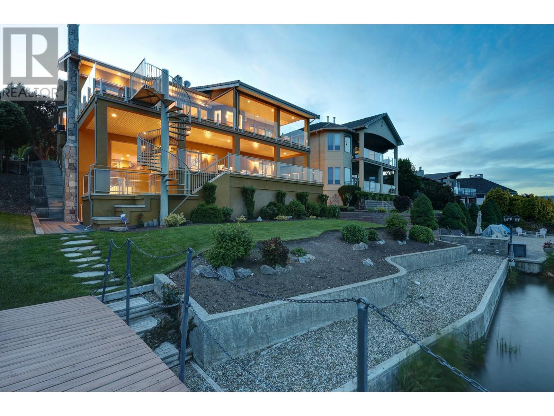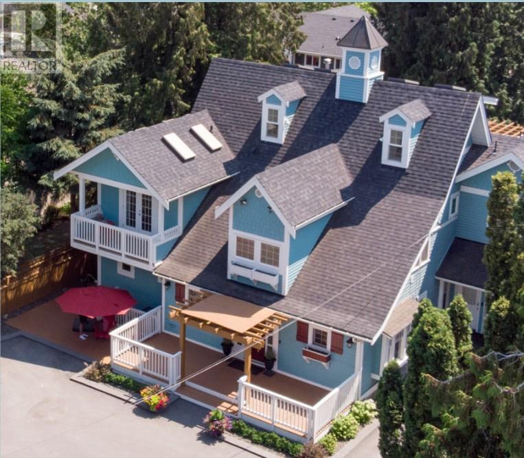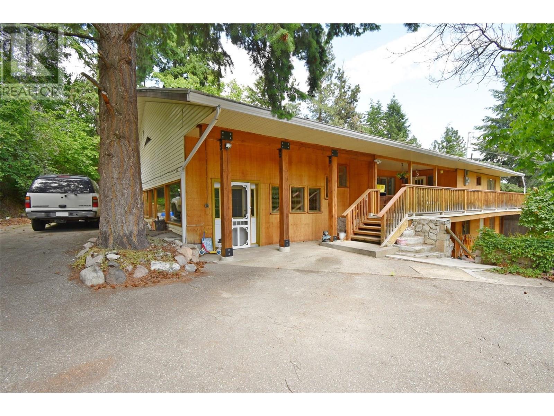Listings
615 Cedar Creek Road
Princeton, British Columbia
Just 6 km from downtown Princeton on a quiet, no-through road, this rare 145-acre property offers exceptional privacy, stunning views, and is bordered by both crown and Nature Conservancy lands. Featuring a park-like setting with trails, two creeks (one year-round), and abundant wildlife, it's ideal for outdoor enthusiasts. Twelve acres are deer-fenced, including a productive 6-acre Haskap berry orchard yielding up to 18,000 lbs annually, with optional farming and winemaking equipment available. Water is plentiful, with both irrigation and domestic water licenses plus three wells, including a high-output source. The land is fully fenced for livestock and includes multiple outbuildings, a barn, large woodshed, serviced shop, fenced garden, and fruit trees. The 2,107 sq. ft. main home offers 4 bedrooms, 3 bathrooms, covered decks, and dual heating systems. A second fully serviced building site located private and away from the main house, with an additional 11-acre section across Cedar Creek Road with awesome views and potential to develop. With unmatched tranquility, climate and water, this property is perfect for self-sufficient living or agri-tourism. (id:26472)
Landquest Realty Corporation
5118 43a Street Ne
Chetwynd, British Columbia
Beautifully updated & move-in ready with a fantastic back deck that was just completed! Enjoy your outdoor space as much as your indoor space. High end cabinetry with granite countertop is the focal point of this open concept home with a large island with seating on two sides. New fridge and dishwasher 2 years ago. Stonework gas fireplace sets the stage for the entertainment center in the living room. New flooring throughout the house and paint upstairs is barely a week old. All three bathrooms have been modernly updated. Master bedroom has a massive 60 sq/ft walk in closet, separate shower and powder room areas, room for a king size bed and french doors to access the back deck. Daylight basement has a massive rec room with a gas stove and lighting set up for a pool table on one end. Two more spacious bedrooms, a bathroom with heated floor and gorgeous shower, a second kitchen in the laundry area and a separate entrance from the garage and extra storage complete the basement. Fully fenced backyard is beautifully landscaped with a huge deck that is presently being redone, raised garden beds with strawberries, raspberries and vegetables, and a beautiful paving stone fire pit area. On a quiet street close to schools, parks, library and rec centre. Owners will leave the fridge and freezer in the basement and basement furniture is negotiable. Call to view or for a full feature sheet. (id:26472)
RE/MAX Dawson Creek Realty
685 Boynton Place Unit# 28
Kelowna, British Columbia
Welcome to 28-685 Boynton – a bright, east-facing gem that combines style, sustainability, and location! This beautifully appointed 2 bedroom 1 bathroom offers versatility for a modern professional, student, or first-time buyer. Complete with a single-car garage, this residence is just minutes from downtown Kelowna, giving you quick access to top-rated restaurants, wineries, pubs, fitness studios, shops, and more. Love the outdoors? Kelowna’s renowned beaches and scenic hiking trails, including Knox Mountain, are right at your doorstep. Inside, you’ll find a thoughtfully upgraded kitchen featuring sleek quartz countertops and stainless steel appliances—perfect for everyday cooking or entertaining. Enjoy the convenience of in-suite laundry and the peace of mind that comes with a solar-powered home—an eco-conscious investment in your future. Experience the perfect blend of comfort, location, and lifestyle. (id:26472)
RE/MAX Vernon
7812 6 Highway
Fauquier, British Columbia
A truly unique property! This 1.3 acre piece is your own private park! You only have neighbours on 2 sides. The property backs onto Starlite Rd. - just across the road is park land, which is a perfect 'greenspace' and gives you access to the sandy ""Detta Beach"" area. Starlite Rd. goes right to the 9-hole golf course in Fauquier! The property has natural landscaping, featuring a 'boutique' lavender field, established perennials including extraordinary peonies! Plus strawberries, blueberries, plum and apple trees, vegie garden beds, and self-shedding greenhouse.....a gardeners 'paradise'! The Canadian Wildlife Federation has recently certified this as a ""Habitat Friendly Property"" that's pesticide and chemical free. The home is comfortable and cozy - main floor has a nice bright galley kitchen space, living room with propane fireplace, full bath, and dining area with sliding doors out onto a deck - perfect spot to relax and listen to the nearby creek. Upstairs is a large bedroom, full bath, and an office space as well. Recent upgrades incl. flooring, bathroom tile, molding, and some new windows. There's a separate building perfect for your studio, plus there's storage/garden sheds....and so much more. Gravity fed water system. Just a few minutes to the boat launch, 15 min drive to the Cidery in Burton, 40 minutes to Nakusp, and an hour and a half to the Okanagan. So much to explore in this beautiful rural area, and so many possibilities with this property! (id:26472)
Royal LePage Selkirk Realty
2021 Abbott Street
Kelowna, British Columbia
This charming mid century modern home is located in the coveted tree lined Abbott Street corridor with walking and biking trails right out your front door. Situated on 0.21 of an acre, this park-like landscape is like something out of a magazine. With an abundance of perennials, shrubs and vines to add depth and color and towering mature trees for shade in the summer. The sprawling one level rancher was remodeled in 2010 while keeping the charm and character of the original design. Skylights throughout the home allow natural light in and art walls separate the space while letting light flow though each room. The home offers 3 bedrooms, 2 bathrooms and a den including the primary suite situated at the end of the left wing. This large bedroom has a walk in closet and ensuite with seamless shower. This desirable area of Kelowna is walking distance to all the amenities of South Pandosy, Kelowna General Hospital and is just steps to community parks and the shores of Lake Okanagan. This an incredible investment opportunity as this corner lot is prime for redevelopment under the new provincial rules, allowing up to 4 units on property. Homes in the area are transforming into spectacular single family dwellings and upscale townhouses. Rich with history, this home was designed and built for “Tiny” Walrod, a well respected Kelowna man known for his role in the Okanagan fruit industry. Own a piece of Okanagan’s history on the best street in Kelowna. (id:26472)
RE/MAX Select Properties
2884 Golf Course Drive
Blind Bay, British Columbia
2884 Golf Course Drive, This Modern Custom 2020 built home ticks a lot of boxes on your new home wish list. There is 3 bedrooms on the main floor and 2 full baths. Downstairs features a potential 1 bed and 1 bath suite with separate entrance with some roughed plumbing in place already for the kitchen and own laundry, perfect for guests, family or maybe a mortgage helper. But Downstairs also features the Shop to drool over! With a Drive Thru garage with 10' ceilings, radiant gas heat and its very own washroom with hot and cold water, whether you are into cars, outdoor enthusiast with all the gear, there is room here. Great concrete pad area out back with RV hookups too. Nice low maintenance back yard with some great landscaping and potential to make it into your own back yard bliss. Room for the pets if you want to put some fencing on the flat lawn area too. Great little garden bed area on the side gives you some space to grow some great Shuswap produce all summer. Hot tub outside is great for a soak at the end of the day as well. This location is close to many amenities beside the Shuswap Lake Estate Golf Course. Only a few mins to Shuswap Lake and the nearest boat launch are less than 5 mins away. Grocery stores, restaurants, trails, gym and only a short distance to the larger center of Salmon arm. Measurements taken by Matterport, check out 3D tour and video. (id:26472)
Fair Realty (Sorrento)
284 Terry Road
Enderby, British Columbia
Tucked away at the end of a quiet road, this custom-built 4 bed, 4 bath home sits proudly on a tranquil 2.89-acre private lot with breathtaking valley views that stretch for miles. East-facing for beautiful sunrises and shaded evenings, this is where nature meets refined living. Inside, you're welcomed by 9ft ceilings and a dramatic 18ft vaulted living room, anchored by a propane fireplace with real stone surround and oversized windows that flood the space with light. The custom kitchen cabinetry, exposed fir timber frame beams, and flowing layout create a warm yet elevated atmosphere. Upstairs, 12ft ceilings add volume to the bedrooms, while a Juliet balcony from the primary suite overlooks the great room below. A charming kids' play loft in the second bedroom adds creativity and fun to the home’s thoughtful design. The fully finished walk-out basement suite boasts large windows, a private entry, and stunning views—ideal as an income helper or used for guests, family, or flexible living. Step outside to enjoy multiple decks perfect for relaxing or entertaining, all surrounded by privacy and pristine natural beauty. A 590sqft shop/barn with loft and a heated, insulated workshop provides ample space for hobbies, storage, or outdoor toys. With a seasonal creek, and direct access to trails (even a trail to a pond to skate on in the winter), this property is a rare blend of craftsmanship, comfort, and connection to the land. This is one you definitely want to see! (id:26472)
Canada Flex Realty Group Ltd.
6111 Bella Vista Road
Vernon, British Columbia
Situated on over .4 of an acre of land, this charming property offers the perfect blend of convenience and tranquility. Whether you're seeking to downsize or embark on the journey of homeownership for the first time, this residence is tailored to meet your needs. Step into this inviting home providing you with 2 bedrooms and 2 bathrooms, all conveniently situated on one level for seamless accessibility. The spacious layout provides ample room for comfortable living and entertaining. The kitchen and dining room offer plenty of space with an easy transition to outdoor entertaining right off the dining room. The living room is perfect for kicking back at the end of the day. The primary bedroom has its own 2 piece ensuite, and the 2nd bedroom is a perfect size and the full bathroom is located directly beside. For those with a penchant for craftsmanship or hobbies, delight awaits in the form of a 24’x24’ shop with heat and AC. Whether you're a DIY enthusiast or an aspiring artisan, this dedicated space offers endless possibilities to bring your projects and passions to life. Outside, the expansive grounds relish in the beauty of nature and your surroundings. Whether it's enjoying al fresco dining on warm summer evenings or simply unwinding, this outdoor oasis provides the perfect backdrop. Don't miss your chance to make this perfect property your own. (id:26472)
Real Broker B.c. Ltd
483 Maurice Street Unit# 105
Penticton, British Columbia
ONE OF PENTICTON’S MOST UNIQUE HOMES – Discover this exceptional Adobe-style residence, a rare architectural masterpiece filled with character and timeless Southwestern charm. From the moment you step inside, you are welcomed by rich textures and a warm, earthy ambiance. The expansive living area features a striking curved stucco fireplace as its centerpiece, while massive exposed wood beams overhead add rustic elegance and a sense of grandeur. Earth-toned tile enhances the organic feel, creating a serene and grounded environment. Designed for both beauty and efficiency, the home benefits from thick earthen walls that provide excellent insulation, keeping it cool in summer and warm in winter. The loft-style primary suite includes a private sitting area or den with access to its own deck, creating an ideal retreat. The main living space opens onto a spacious two-part deck, half covered, half open, perfect for relaxing or plant growing. A second bedroom is on the entry level, offering great flexibility for guests or a peaceful private space. Additional features include a generous double garage (22'10 x 22'10) with built in workbenches, a large driveway for extra parking, and a prime location in a self-managed strata. Just a short stroll from Okanagan Lake, Penticton Golf Course, SOEC, Casino, and downtown. This one of a kind home delivers exceptional style, functionality, and walkable convenience. Opportunities like this are rare. Experience this home’s unique charm firsthand. (id:26472)
RE/MAX Penticton Realty
112 Sunset Boulevard
Vernon, British Columbia
Seller may provide VTB up to $500,000, no interest/principal payments, 36 months; Inquire for details. Discover the epitome of luxury living in the prestigious gated community of Beverly Hills Estates. Perched gracefully on an acre of hillside, this custom-built masterpiece offers breathtaking views of the lake, mountains, and award-winning equestrian stables below. This turn-key property is offered fully furnished, complete with all kitchen utensils, appliances, linens, etc. making your move effortless. The home boasts two luxurious primary suites, each with custom closets and spa-inspired ensuites. The second primary suite features a chic wet bar and a custom-built bed strategically positioned to capture unobstructed views through floor-to-ceiling windows. The master suite add-on was a substantial $1,000,000 investment, recently completed, and includes a safe-room walk-in closet that was overbuilt with a metal locking door. At the heart of the home is a stunning great room, framed by towering windows that open onto an expansive pool deck, perfect for entertaining with its hot tub, fire pit, and multiple outdoor living spaces—complete with an outdoor bathroom. The property also features an immersive home theater and a fitness room. The oversized, heated, triple-car garage provides ample storage for vehicles and recreational equipment. Nearby amenities include the Vernon Yacht Club, Sparkling Hill Resort, Predator Ridge Golf, and renowned wineries. The adjacent lot is available for purchase, either separately or in conjunction with this home. Ask agent for details. (id:26472)
Sotheby's International Realty Canada
112 + 116 Sunset Boulevard
Vernon, British Columbia
Seller may provide VTB up to $500,000, no interest/principal payments, 36 months; Inquire for details. Discover the epitome of luxury living in the prestigious gated community of Beverly Hills Estates. Perched gracefully on an acre of hillside, this custom-built masterpiece offers breathtaking views of the lake, mountains, and award-winning equestrian stables below, and INCLUDES the adjacent, separately titled lot. However, the home or lot can be purchased separately from each other (ask agent for details). This turn-key property is offered fully furnished, complete with all kitchen utensils, appliances, linens, etc. making your move effortless. The home boasts two luxurious primary suites, each with custom closets and spa-inspired ensuites. The second primary suite features a chic wet bar and a custom-built bed strategically positioned to capture unobstructed views through floor-to-ceiling windows. The master suite add-on was a substantial $1,000,000 investment, recently completed, and includes a safe-room walk-in closet that was overbuilt with a metal locking door. At the heart of the home is a stunning great room framed by towering windows that open onto an expansive pool deck, perfect for entertaining with its hot tub, fire pit, and multiple outdoor living spaces—complete with an outdoor bathroom. The property also features an immersive home theater and fitness room. The oversized, heated, triple-car garage provides ample storage for vehicles and recreational equipment. Nearby amenities include the Vernon Yacht Club, Sparkling Hill Resort, Predator Ridge Golf and renowned wineries. (id:26472)
Sotheby's International Realty Canada
2065 Saddleback Drive
Kamloops, British Columbia
This well-maintained basement entry home in Batchelor Heights offers a bright, open floor plan with quality finishings throughout. The main floor features three bedrooms, including a primary bedroom with a walk-in closet and a three-piece ensuite. The kitchen is equipped with quartz countertops and an Excel kitchen package, and it opens directly to the backyard - ideal for entertaining. The living room includes a cozy gas fireplace, and there's a gas BBQ hookup outside for convenience. Downstairs, you'll find a movie room with built in snack and beverage station, gym/play room, 4pc bathroom, and two more bedrooms. There is also a separate entrance through the laundry area, offering suite potential or a private entrance for guests. This home includes a high-efficiency furnace and A/C, a large two-car garage, and a fully landscaped and fenced yard with a flower garden at the back underground irrigation in both the front and back yard. It backs onto green space, providing added privacy and a peaceful setting. A great home in a quiet, family-friendly neighborhood ready for you to move in and enjoy. (id:26472)
Royal LePage Westwin Realty
16246 Wadds Road
Crawford Bay, British Columbia
Welcome to your private hideaway on the edge of Crawford Bay. Tucked away on an acre of lush forest, this striking 4 bedroom, 2 bathroom A-frame retreat backs directly onto Crawford Creek, where salmon return to spawn each fall. It’s private, peaceful, and full of character. Step into the grand main room and feel the impact: soaring vaulted ceilings, exposed timber beams, and massive A-frame windows that flood the space with natural light. A cozy stone fireplace anchors the room, blending rustic charm with architectural delight. Upstairs, the lofted primary suite is truly special, with custom cabinetry and an ensuite bathroom featuring a jetted tub set into a handcrafted wooden platform. It's warm, creative, and one of a kind. The lower level offers room to grow, with a wet bar, open family room, and roughed-in bathroom. Recent upgrades include a 200 amp panel, hot water tank, and central air for year-round comfort. Outside, the expansive deck overlooks the trees, a magical garden, and the rushing river below — the perfect place to relax, gather, or simply breathe. Located just minutes from Crawford Bay’s vibrant artisan community and Kootenay Lake access, this is more than a home. It’s a rare lifestyle retreat surrounded by nature and everything you need to live your best life. (id:26472)
Exp Realty
3731 Casorso Road Unit# 210
Kelowna, British Columbia
Location! location! location! Welcome to this charming 934-square-foot apartment nestled in Mission Meadow, situated in the picturesque Lower Mission neighborhood. This inviting 1-bedroom, 1-den, 2-bathroom home is located on the second floor and boasts a well-thought-out floor plan with an open-concept living space. Upon entry, you are welcomed by the Den, perfect for use as an office or a room. The room have no window but big enough for the room. The modern U-shaped kitchen features quartz countertops, stainless steel appliances, and adjoins the expansive living area, making it ideal for comfortable living. Step outside onto the private balcony to enjoy moments of tranquility and the fresh outdoor air. The primary bedroom includes a private 3-piece ensuite bathroom, offering added privacy. You can access to a remarkable clubhouse, complete with a fully equipped gym, gaming area, and guest suites for visitors. The low strata fee enhances the affordability of embracing the laid-back Okanagan lifestyle. Located in the Lower Mission, this apartment offers convenience with elite schools, pristine beaches, lush parks, shopping centers, and the H2O recreation center all within walking distance. The H2O recreation center features sports fields, an indoor gym, and a public swimming pool, catering to various recreational needs. Don't miss out on this opportunity to immerse yourself in the Okanagan lifestyle. (id:26472)
Laboutique Realty (Kelowna)
164 Johnstone Road
Nelson, British Columbia
Discover this spectacular home situated along iconic Kootenay Lake just minutes from the eclectic city of Nelson. This home showcases the perfect blend of relaxed living with upmost style and charm. Soak in the breathtaking views of the surrounding nature-scape from the bustling city to the majestic mountains paradise. The property boasts an impressive two lots totaling 2.87 acres. Each lot offers 100ft of pristine waterfront. The sandy beach is perfect for enjoying those sunny afternoons where dreams are made. Step into this 2275 sf home which offers 3-bedrooms and 2.5-bathrooms, the perfect combination of comfort, brightness and spacious living. Featuring an expansive wrap around deck the home offers a seamless transition from inside to outside enjoyment. The interior offers a tastefully renovated kitchen ideal for entertaining and preparing home cooked meals. The open-concept living spaces are designed for both relaxation and entertainment. A bonus detached garage with power provides storage for vehicles, all your recreational gear or can be used as your private gym. On the market for the first time in over twenty years this property is a rare find. It’s one of the largest parcels of land available on highly sought after Johnstone Road. There may even be a possibility to subdivide. Accessed through a gently sloped driveway and being situated about two hundred meters past Pulpit Rock hike make it an ideal, quiet and private setting. A heat pump provides heating and cooling. (id:26472)
Fair Realty (Nelson)
5843 Okanagan Street
Oliver, British Columbia
This well-built 3-bedroom, 1.5-bath rancher is the perfect fit for first-time buyers or savvy investors. Enjoy the ease of one-level living with a functional layout, freshly painted interior, and a spacious kitchen that flows into a bright, comfortable living space. The bedrooms feature built-in closet organizers, and recent updates include new light switches, electrical outlets, some flooring, modern light and bathroom fixtures, plus a hot water tank (July 2022). The roof was replaced in 2017—just move in and add your own touches over time! Step out through the dining area’s sliding doors onto a newly constructed cedar deck. The east-facing deck creates a nice space away from the hot afternoon sun, perfect for relaxing or entertaining. The fully fenced, private backyard is a blank canvas for a veggie or flower garden, or a great play area, ideal for kids or pets. A garden shed adds storage, while the attached carport and bonus extra-long driveway provide plenty of parking—room for an RV or boat too! Set on a quiet street just steps from shopping, dining, and amenities. Extremely clean and well maintained inside and out, this property is ready for a modern touch and is an ideal opportunity for buyers seeking value, comfort, and potential. Quick possession available! Don’t miss out on this fantastic opportunity, book your private showing today. (id:26472)
RE/MAX Wine Capital Realty
2370 Thacker Drive
West Kelowna, British Columbia
Welcome to 2370 Thacker Drive, a versatile family home in the heart of Lakeview Heights - offers breathtaking lake views, a spacious layout and a backyard oasis with in-ground saltwater pool! Set on a huge landscaped .34-acre lot, this 4 bed/4 bath home offers 2,674 sf of comfortable living space, perfect for growing families, multigenerational households, or investors seeking flexibility & function. Main floor feat. expansive windows providing lots of natural light. Stainless appliances & granite counters add a modern touch to the kitchen which opens onto a spacious patio - ideal for al fresco dining, summer BBQs, or simply soak in the sunshine and view. Primary suite includes a 2-piece ensuite, walk-in closet & private patio access. Two more bedrooms, a 4-piece bath & laundry room round out the main level. Downstairs features a rec room, an extra bedroom, a full bath, a kitchenette, mudroom w/ laundry sink, shared laundry facilities, and a versatile in-law suite—ideal for extended family or potential rental income. Private manicured fenced backyard w/ a 14’ x 28’ pool, mature landscaping and plenty of space for the kids! An oversized garage/workshop, space for hobbies or storage, ample RV/boat parking, a large shed, and a gardening area! Sought after West Kelowna neighborhood mins to schools, parks, trails, shopping, dining, golf courses & world-class wineries! Quick drive to downtown Kelowna! This home offers the perfect blend of lifestyle, location and long-term value. (id:26472)
Century 21 Assurance Realty Ltd
10280 Teresa Road
Lake Country, British Columbia
Live the Lake Country Lifestyle! Welcome to this well-loved family home nestled in one of Lake Country’s most sought-after neighbourhoods—just minutes from schools, shopping, and recreation. Thoughtfully designed with families in mind, this home checks all the boxes. The main level features an open-concept layout with a spacious kitchen outfitted with stainless steel appliances, bright windows that flood the space with natural light, and a cozy gas fireplace that anchors the living room. A versatile bonus room on this floor offers endless possibilities—use it as a home office, formal dining room, playroom, or even a guest bedroom. Upstairs, the primary suite is a true retreat with stunning views and a spa-inspired ensuite. Two additional bedrooms and a full bath complete the perfect family-friendly layout. Downstairs, you’ll find a flexible space that can be used as a family room, home gym, or easily converted into an extra bedroom. A self-contained 1-bedroom, 1-bath in-law suite provides excellent flexibility for multi-generational living or rental income. Step outside and discover an entertainer’s dream backyard. An above-ground heated pool with easy to maintain durable composite decking, a spacious terrace with shade sail, and an outdoor kitchen with built-in grill make this the perfect place to enjoy long Okanagan summers. This home truly has it all—style, space, and location. Come see it for yourself. Book your private showing today! (id:26472)
Royal LePage Kelowna
529 Zdralek Cove
West Kelowna, British Columbia
Experience the ultimate in lakeside living in this beautifully designed Casa Loma waterfront home. With over 4,500 sq. ft. of indoor space across three levels, this residence blends comfort, and functionality on the shores of Okanagan Lake. The main level welcomes you with a grand foyer, vaulted cedar ceilings, and expansive lake views from the main living areas. The kitchen offers walnut cabinetry, granite surfaces, Viking appliances, dual Bosch dishwashers, and a curved island with seating for five, and a wood-burning fireplace with stone surround. Step onto the partially covered Duradek upper deck—complete with glass railings, built-in speakers, gas fire table, awnings with wind sensors, and a spiral staircase leading down to lakeside yard. The main floor primary suite includes a 4-piece ensuite with jetted soaker tub and walk-in shower. The lower level is ideal for guests or entertaining, featuring 3 bedrooms, 2 baths, a large recreation room with fireplace, bar, and a stunning 900+ bottle wine cellar with custom shelving and climate control. Walk out to a multi-level covered deck, reinforced and plumbed for a hot tub, with stairs down to a lush, landscaped yard and dock with a boat super lift. Additional features include a lower-level guest suite, 2-car garage with sink, oversized driveway for 5+ vehicles and trailer, and built-in storage throughout. This is your opportunity to enjoy luxury lakeside living in the Okanagan minutes from Downtown. (id:26472)
Unison Jane Hoffman Realty
8412 18a Street
Dawson Creek, British Columbia
2011 Modified Bi-level with the master bedroom above the garage. Located steps from the new playground at 18A street & 85th ave the home is in the ideal place for a young family. The main floor offers an open kitchen with dark chocolate cabinets, pantry, granite counters, eating bar and vaulted ceilings which opens into the dining room and the living room. The living room has a modern wood feature wall and an electric fireplace. Two secondary bedrooms and a 4 pc bathroom finish off the main level. Upstairs hosts your master suite! Large bedroom, walk in closet and a 3 pc ensuite with a stand up shower. Downstairs you have a huge rec area, laundry room, 2 large bedrooms- one with a walk in closet and a full 4 pc bathroom with a soaker tub.. There is additional storage located under the stairs. There is a double attached garage, a concrete driveway, deck & a mostly fenced back yard. See agents website for details. (id:26472)
RE/MAX Dawson Creek Realty
2515 East Vernon Road
Vernon, British Columbia
Incredible opportunity!! 7.8 lush acres with a 3000 sq ft, 5-bedrm, 3-bathrm home & huge shop in the beautiful South BX! This unique property offers rolling fields, bountiful gardens, private outdoor sitting areas, tons of storage, and lots of parking. The cozy yet spacious home enjoys views over the Vernon & Coldstream Valleys. On the main floor, you will love the open kitchen & dining room area functioning as the heart of the home. Off this area is a deck space where you can enjoy your morning coffee while taking in the views. Flowing nicely out of the kitchen, the living room is just a couple of steps away with its sunken area, bay window, & fireplace; your family & company may not want to leave. Also on the main floor, is the primary bedrm with a large closet & sitting area, a nicely finished en suite, another full bathroom, & one more bedrm. Downstairs, there are 3 more generously sized bedrms, storage areas, & a full bathroom. Out back is a private partially covered patio area designed for relaxation & natural enjoyment, including a thriving grapevine. The enormous shop, which currently functions as a gymnasium, has endless uses. It's 52’x49’ open area has 18’ high ceilings in the main section, large storage areas, a bathroom, & office spaces, making for a hobbyist's dream come true! There's more, a couple other useful storage buildings, grassy areas for activities, of course the farmable acres of fields & only mins to schools & town. Its all here, make it yours today! (id:26472)
Royal LePage Downtown Realty
926 Wildhorse Creek Road
Ymir, British Columbia
Where to start? This 2 home property makes you forget you have neighbour's, bordered by towering timbers, a flowing creek, giving you the seclusion and privacy you crave. The main house features a cozy log cabin and wood stove in the living area and vaulted ceilings and big windows upstairs. There is 1 bedroom, a den and living space upstairs. The den could easily be converted into a second bedroom! There is a new dwelling, only 2 years old, set up as an income helper, with 2 bedrooms, 1 bathroom, in-floor heating and 10 foot ceilings. The 40x20 workshop is fully wired as a carpenters workshop with an attic and crawl space for extra storage, along with a 20’ x 12’ covered entrance. All the buildings have metal roofs, the main house has a brand new septic system and the secondary home's septic is 2 years old. Every detail has been cared for on this property. The area features old logging and mining roads and trails - perfect for motor sports, cross-country skiing, and hiking. Whether you're an outdoor enthusiast or simply seeking peace and privacy, the recreational opportunities here are endless year-round. (id:26472)
Century 21 Kootenay Homes (2018) Ltd
1009 Lawrence Avenue
Kelowna, British Columbia
Welcome to Chatham House, a tastefully and freshly renovated property that masterfully combines traditional New England elegance with the relaxed allure of the Okanagan. This exceptional home is a dream come true for those who love to entertain larger groups. You'll find a state-of-the-art gourmet kitchen, perfect for culinary adventures, alongside expansive indoor and outdoor spaces designed for effortless entertaining. Step outside to your private and extensive back deck, an oasis complete with a sparkling hot tub and tranquil coy pond, offering the ideal backdrop for laughter, relaxation, and breaking bread with cherished friends and family. This isn't just a house; it's a home base for grand adventures and lasting memories. (id:26472)
Royal LePage Kelowna
382 Kildare Way
Vernon, British Columbia
Your secluded retreat awaits in the Killiney Beach Park community—just a short stroll to Okanagan Lake, a swimming dock, sandy beach, and the Killiney Beach boat launch! This spacious 6-bed, 4.5-bath rancher offers 4500+ sq ft on a fully fenced 0.5-acre lot, perfect for families, retirees, or vacationers. The main level features a generous primary bedroom with 4-piece ensuite, 3 additional bedrooms, 2.5 bathrooms, a large sunken living room, den, formal dining room, kitchen with breakfast nook, and a cozy family room with a wood-burning fireplace. The basement includes a private 2-bed, 2-bath suite with its own entrance, mudroom, and laundry, which provides excellent rental or in-law potential. Plus there is a large rec room with another fireplace for the main home. Peek-a-boo lake views, an attached sunroom, wraparound deck, concrete walkways, gated driveway, and ample outdoor space complete the picture. While the home and property need some updating and TLC, the solid bones and spacious layout offer endless possibilities. Located steps from hiking, ATVing, and fishing, and only 25 minutes to city amenities—this could be your forever home, multi-generational haven, or dream vacation escape. With solid bones and timeless character, this home has been filled with memories and is ready for new ones. Bring your vision and make this your dream home or the perfect year-round vacation escape! Come see the potential! (id:26472)
Real Broker B.c. Ltd


