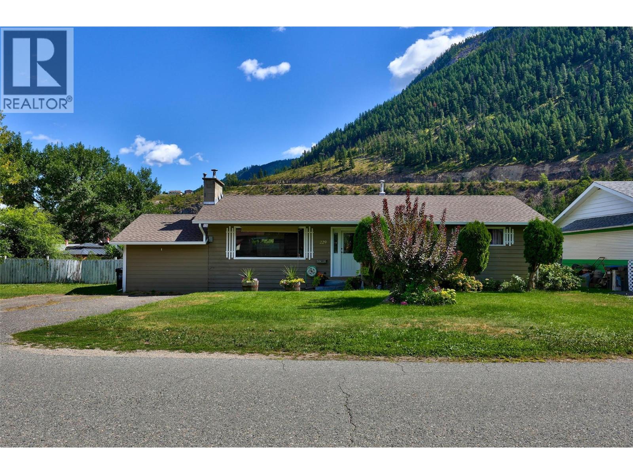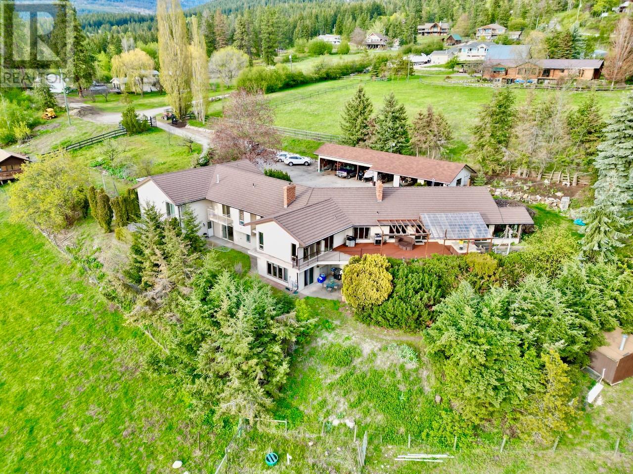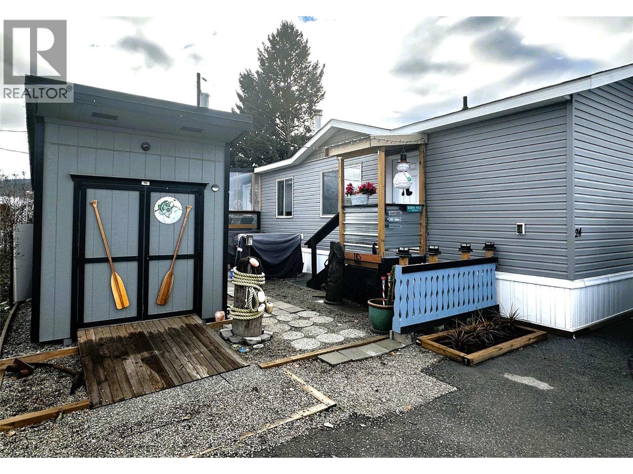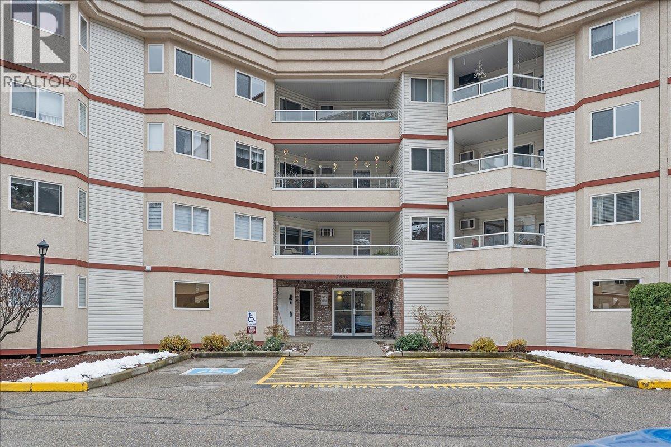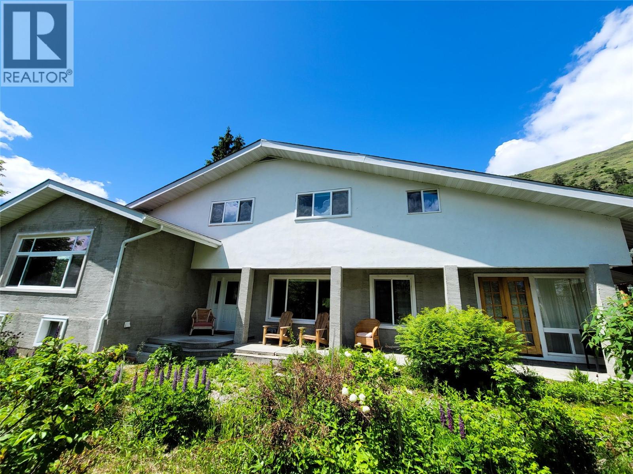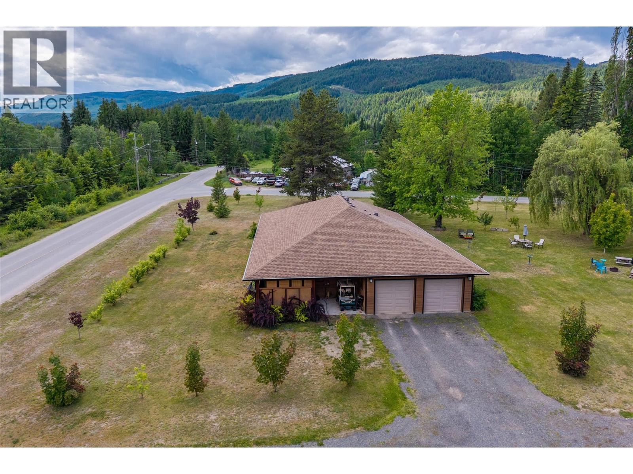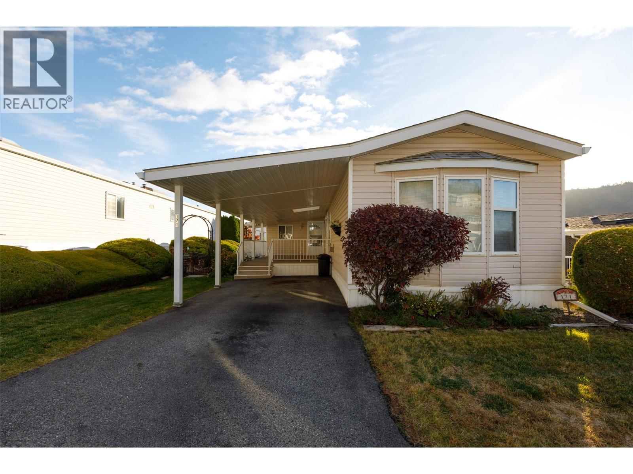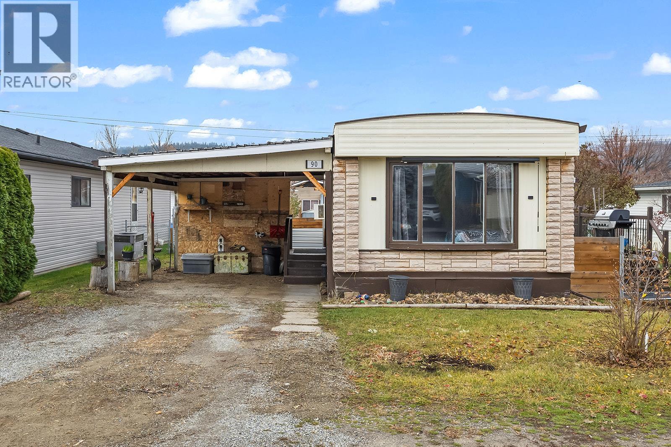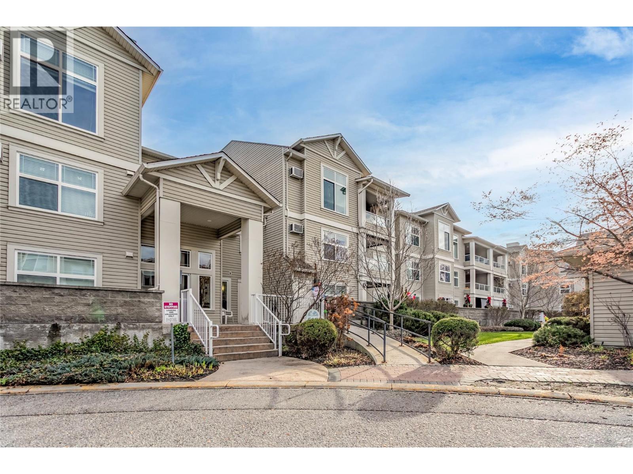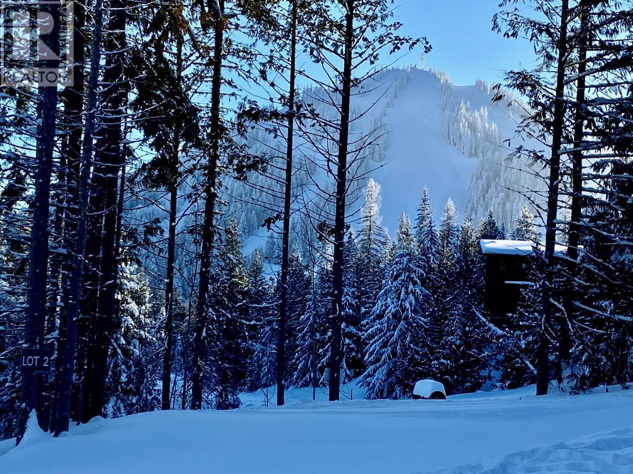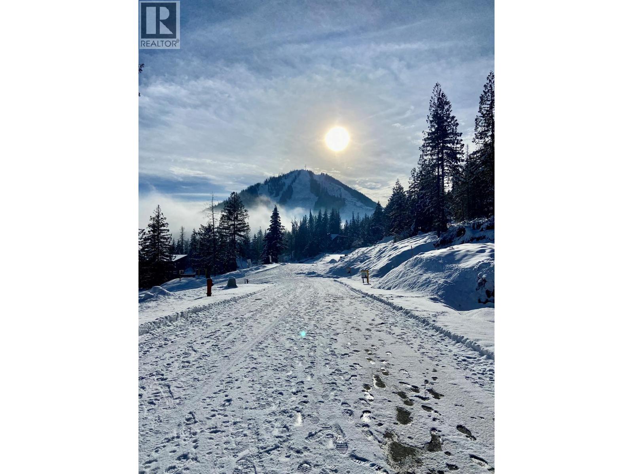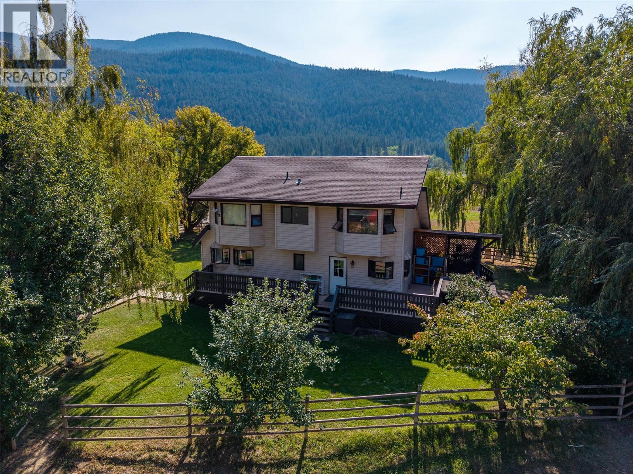Listings
229 Lakeshore Drive
Chase, British Columbia
Chase gem with beach access! This charming 3 bdrm rancher boasts a spacious lot perfect for boats or RVs. Featuring a workshop and ample storage, this property is a hidden treasure waiting to be discovered. Enjoy the serene lakeside community on Little Shuswap Lake, offering a blend of small town charm and convenient city proximity. Embrace the outdoors with majestic mountain views, a tranquil lake, lush trees, refreshing water fall and an array of amazing wildlife. Legal golf cart access allows for easy errands or rounds of golf at the nearby course. Bonus with private beach membership available. Don't miss out on the opportunity to make this picturesque retreat your own! (id:26472)
Century 21 Lakeside Realty Ltd
5620 Neil Road
Vernon, British Columbia
Rare and private BX acreage on a dead end road offered for sale with Okanagan valley views from all angles and features an attached secondary dwelling plus in-law suite just minutes to Vernon. With the 2 dwellings + in-law suite, your multi-generational and income generating options are fantastic. From long term rentals to short term (bylaw dependent) or even event hosting this property can accommodate many income generating ideas. The property has over 4 acres of usable fenced land and an in-ground pool with stunning valley views as you enjoy the Okanagan weather. Plenty of parking for your RV, toys and more, with a detached triple garage and triple carport. Main house is approximately 5,500' and offers 6 bedrooms + den, and 5 bathrooms. Vaulted ceilings, large kitchen, plenty of windows for natural light, multiple fireplaces and fantastic spacious living areas for hosting. Walk out to the large deck to enjoy the beautiful views. Secondary attached home (added later) is approximately 2,000' with 2 bedrooms (option for 3rd) and 3 bathrooms and a great covered deck and double carport for totally separate living. The in-law suite in the main house is approximately 750' with 1 bedroom and 1 bathroom with separate entrance. Property has been very well maintained with too many upgrades to list but include metal roof, recently replaced windows and doors, decking, garage roof, flooring, and much more. (Not listed in the ALR.) (id:26472)
3 Percent Realty Inc.
263 Highway 3 Unit# 24
Princeton, British Columbia
HERE'S A PERFECT PACKAGE, Nothing to do, but Move Right In!! This Beautiful & Spotless 2021 (16x60ft) mobile home offers Modem Affordable living in the desirable, well managed Pines Mobile Home Park. Built with 2x6 construction and fully drywalled for a true-rancher feel, it features a popular layout with bedrooms on opposite ends, each with its own full bathroom, NEW Cozy Woodstove for economical heating, NEW kitchen lighting and tile backsplash plus full wall-pantry addition. 3 NEW ceiling fans and NEW window coverings. Great outdoor living! Enjoy a NEW well-built covered deck, BBQ area, veggie and flower garden & wee greenhouse in mostly fenced yard. Custom 8' x 12' pre-wired shed for hobbies or suitable for quad/snowmobile storage -full driveway can accommodate 3 vehicles. LOW PAD FEES, Pet friendly, No age-restrictions, easy river access and no cost RV parking available. COME VIEW TODAY! (id:26472)
Century 21 Creekside Realty (Luckakuck)
3806 35 Avenue Unit# 403
Vernon, British Columbia
Experience top-floor living with a sense of arrival the moment you step inside. This three bedroom, two bathroom condo was built with longevity in mind and offers the kind of space, light, and ease that downsizers and busy professionals are increasingly seeking but rarely finding. Expansive mountain views frame the main living area, drawing your eye outward and giving the home a calm, confident presence. Laminate flooring sets a clean, modern tone, while the natural gas fireplace anchors the space with warmth and quiet sophistication. The layout is purposeful: well-separated bedrooms, a generous primary suite with ensuite, and a living area that invites conversation just as easily as it allows for solitude. The building itself supports a lifestyle of ease: elevator access, secure underground parking, and a dedicated storage unit that keeps life organized. Your daily rhythm becomes simpler with downtown amenities just a short walk away. Shops, restaurants, and services are all close at hand, and the new Active Living Centre is steps from your door, offering fitness, recreation, and community engagement at your pace. This home is ideal for those ready to live with intention people who value walkability, comfort, and the assurance of a well-built building. It is a confident, spacious, top-floor retreat in an exceptionally convenient location. (id:26472)
Royal LePage Downtown Realty
5855 Spencer Road
Grand Forks, British Columbia
Luxurious 4-bedroom, 5-bathroom home, complemented by a separate 1-bedroom, 1-bathroom in-law suite. Revel in picturesque valley vistas, a bountiful orchard, convenient equipment shed, and charming garden shed. The meticulously landscaped yard showcases advanced irrigation systems for both the orchard and fields, promising effortless maintenance and lush surroundings. Tucked away in serene privacy, this exceptional property harmoniously combines upscale living with the tranquility of nature. (id:26472)
Coldwell Banker Executives Realty
337 Sunshine Valley Road
Clearwater, British Columbia
Outstanding 3 bedroom custom built home located on a large 1.22 acre corner lot in one of the most desirable subdivisions- Sunshine Valley. This home has attention to detail inside & out, featuring an expansive open concept main floor layout with heated floors throughout. Enjoy the custom kitchen with black walnut cupboards & built in pullouts, pot filler, high end fixtures & stainless appliances accented with stone countertops & a live edge bar top. With 14ft vaulted ceilings the family room & bright dining room offers plenty of space for entertaining. The main floor is also complete with 3 bedrooms including the oversized primary featuring a walk-in closet & beautiful ensuite bathroom with white oak cabinets, soaker tub with custom shower & double sink. Access to a covered patio off of the primary bedroom. Functional laundry area with plenty of storage & a full guest bathroom. Plenty of parking with an attached double car garage with mechanical room & access to the crawl space. The exterior features include a detached shop with 200 amp panel, water, & extra septic system (not connected), green house & garden beds, trees planted on perimeter, as well as apple tree, raspberries, blueberries & blackberries. This property has so much potential to expand or just move in and enjoy! Call today for a detailed information package or private viewing. (id:26472)
Royal LePage Westwin Realty
1850 Shannon Lake Road Unit# 171
West Kelowna, British Columbia
Don't miss out on owning your piece of the Okanagan lifestyle in West Kelowna's premier 55+ retirement community, Crystal Springs! This meticulously kept single-wide home boasts vaulted ceilings, two bedrooms and two bathrooms, a functional, ample kitchen with appliance package and skylight, a large covered deck, a shed, a storage room, covered parking and a low-maintenance yard. This quiet, highly sought-after community is kept in pristine condition. It has a large clubhouse area for events and socializing, including two sizeable guest suites, and is just a short drive from all the city's amenities. (id:26472)
RE/MAX Kelowna
720 Commonwealth Road Unit# 90
Kelowna, British Columbia
GREAT LOCATION, Some UPDATES include flooring, tiling and paint, lighting, etc.. The dining room and kitchen are a good size for hosting family and friends. There is 3 bedrooms, (Master bedroom has a 3 piece ensuite), the front bedroom is beside the 4 piece bathroom for guests and or family use. This home also comes with an addition and large deck off the addition. The laundry is off the kitchen (central location) for easy access, living room is a good size and family room is large with the patio doors opening onto a large deck perfect for hosting a BBQ and socializing. Carport leading into the side of the home. The wrap around private backyard is fenced and great for your pets and or Children to play. There is a large shed for storage in the backyard. This is a great home with a warmth that is inviting. Don't miss out and call for a private showing. (id:26472)
RE/MAX Kelowna
515 Houghton Road Unit# 221
Kelowna, British Columbia
Welcome to Unit #221 – 515 Houghton Rd! This south facing 2 bed, 2 bath plus bonus room unit is spotless. Very well cared for unit in Magnolia Gardens comes with nice open kitchen, lots of large windows, newer appliances. The bonus room (almost 140 sq ft) could be used for an office/gym or massive pantry. Nice sized covered deck. Close to many amenities such as restaurants, grocery stores, doctors' offices, etc. Building offers amenities such as club house, social room, gym for special occasions. Seller is open to leave all furniture in sale. Make sure this one is on your list. (id:26472)
Century 21 Assurance Realty Ltd
312 Ridge Road
Rossland, British Columbia
Located in the established Echo Ridge Subdivision, this fully serviced lot offers a fantastic opportunity to build your custom home in one of Rossland’s most desirable mountainside communities. With homes already completed and others currently under construction, Echo Ridge continues to grow into a vibrant, high-quality neighbourhood at Red Mountain. Designed to embrace its natural surroundings, the lot offers beautiful views of the ski hill and valley, with easy access to year round recreation. Ski access is just steps away, while golfing, fishing, mountain biking, hiking, and snowmobiling are all minutes from your door. Zoning allows for One Family Detached Dwelling, Two Family Detached Dwelling, Short-Term Rental, Home Occupation, and Secondary Suite, offering excellent flexibility for future use and investment. GST applicable. Photos are of the lot and nearby properties. Please refer to the subdivision plan for exact lot size and shape. Contact your REALTOR® today for more information. (id:26472)
Century 21 Kootenay Homes (2018) Ltd
110 Topping Terrace
Rossland, British Columbia
Here’s your chance to own a prime ski-in building lot at world-renowned RED Mountain Resort. This over 7,000 sq ft lot in the coveted Echo Ridge development features a flat, easily buildable site with stunning views of the ski hill and surrounding mountains. All services are underground and at the lot line, ready for your dream home. Located in the vibrant mountain town of Rossland, BC, this is more than just a property, it's a lifestyle. Enjoy four seasons of adventure with mountain biking, hiking, and golf in the summer, and skiing, snowboarding, snowmobiling, and more in the winter. This lot is an ideal location for your mountain getaway or full-time residence. Don’t miss this opportunity to live where others vacation. (id:26472)
Century 21 Kootenay Homes (2018) Ltd
1815 Nicolls Road
Merritt, British Columbia
Welcome to this 12-acre flat parcel in the beautiful Sunshine Valley, perfectly set along the banks of the Nicola River. The multi-level home offers a thoughtful layout with the primary bedroom, formal dining, and spacious living room on the main floor, plus two bedrooms and a remodelled bath upstairs. The home also features a full basement with tons of potential. Updates include new plumbing throughout, a certified pellet stove, UV light and reverse osmosis water system, and a wrap-around deck—partially covered for year-round enjoyment. The property is fully fenced and cross-fenced with post and rail fencing, making it ideal for horses or livestock. Outbuildings include a 24x24 horse barn with tack room, hay storage, a 20x30 Quonset, machine shed, shop, guest house and a full-size riding arena with four entrances. A 200-foot artesian well, drilled in 2024, ensures excellent water supply. An above-ground pool with a surrounding deck adds to the outdoor lifestyle. This property combines comfortable living with incredible functionality for hobby farming, equestrian use, or simply enjoying the natural beauty of the valley. LISTED BY RE/MAX LEGACY. Call to schedule a viewing. (id:26472)
RE/MAX Legacy


