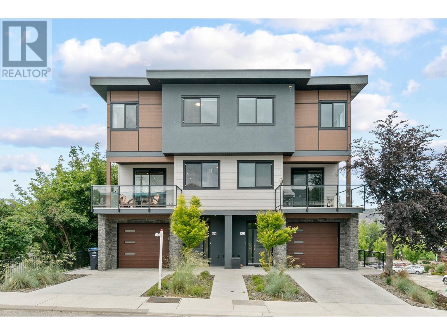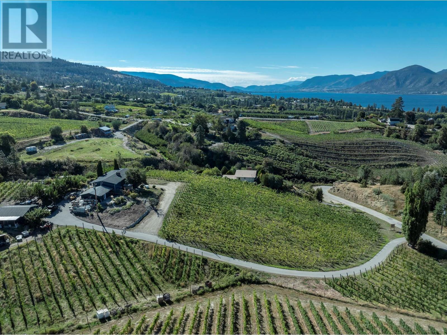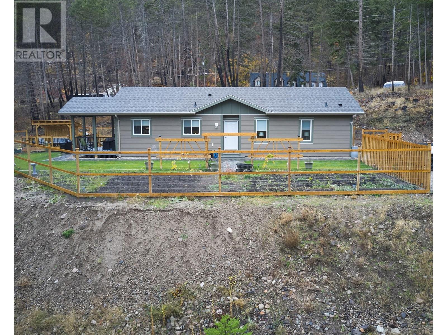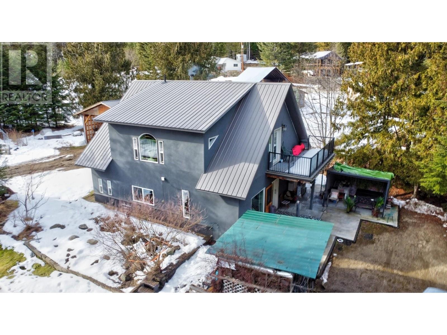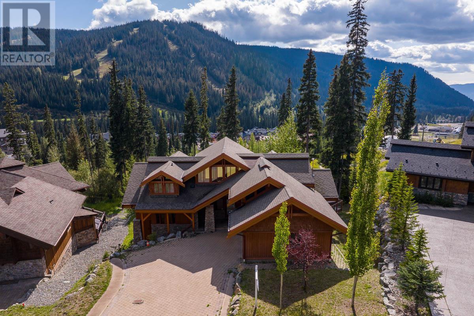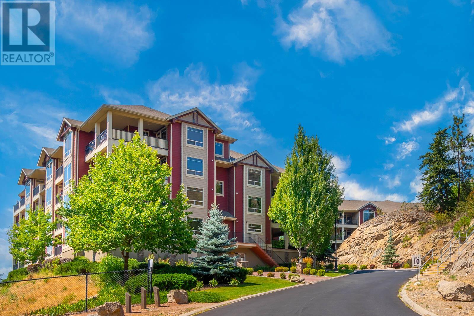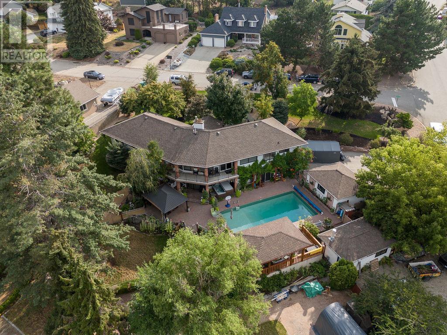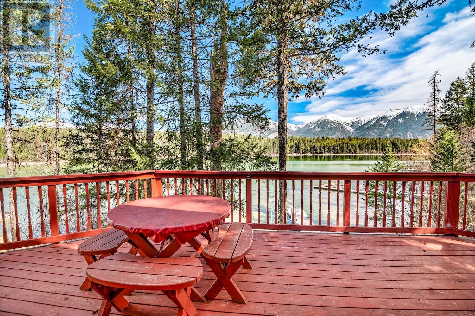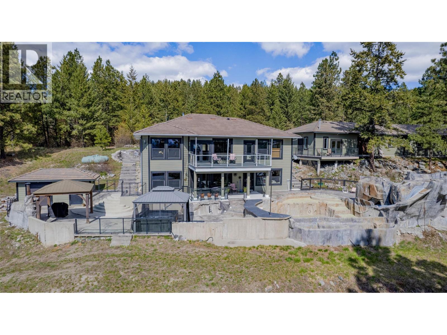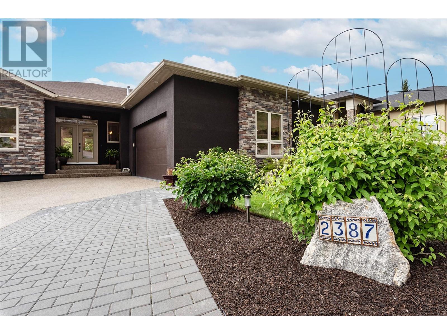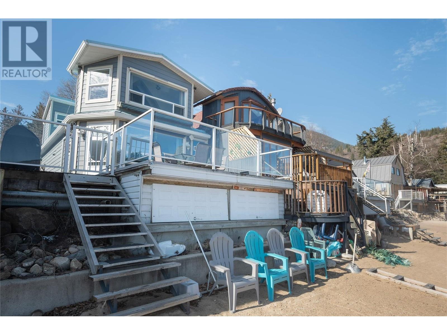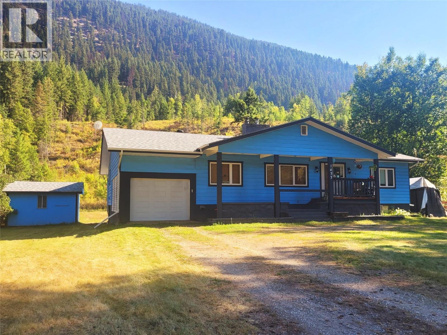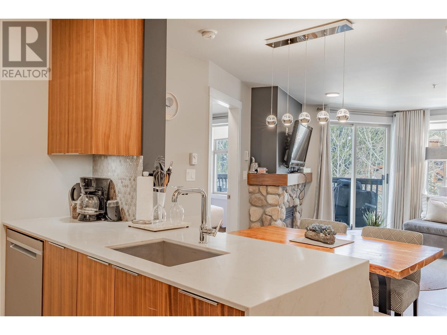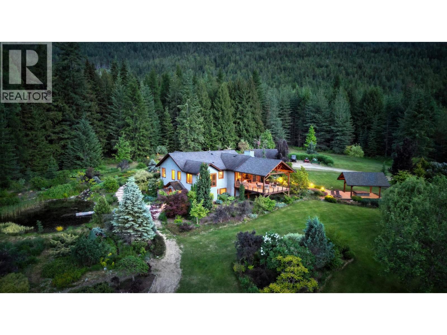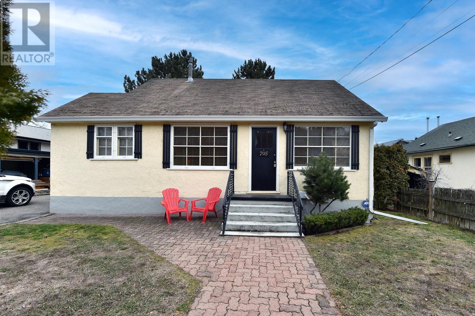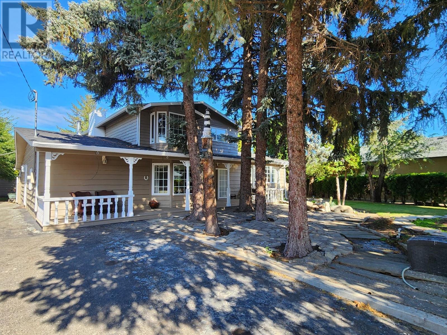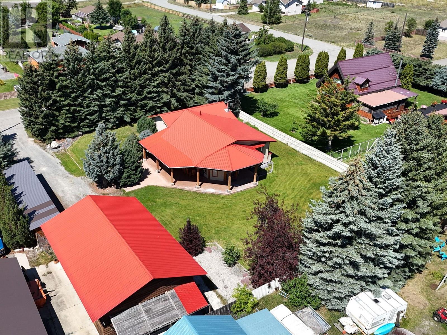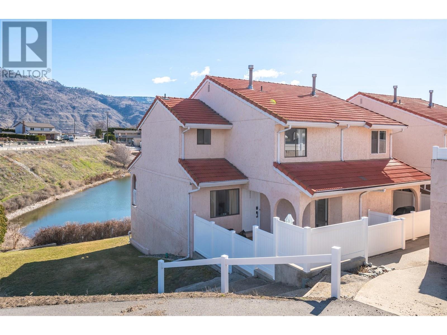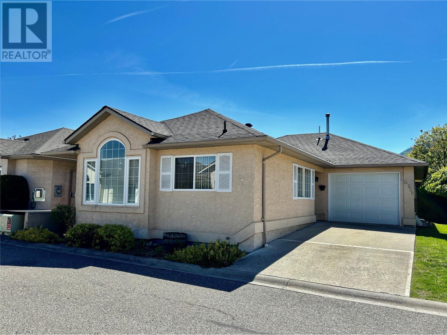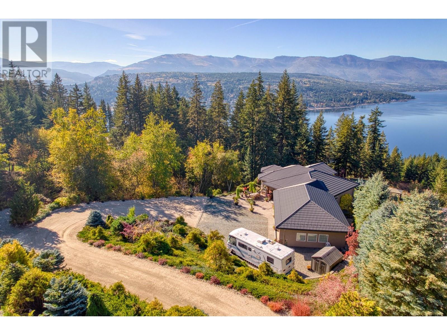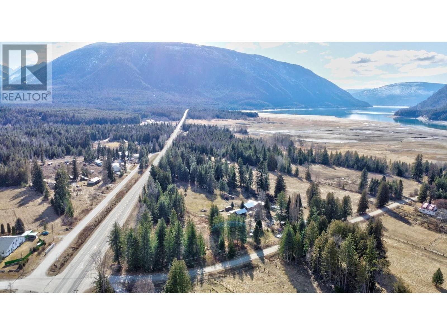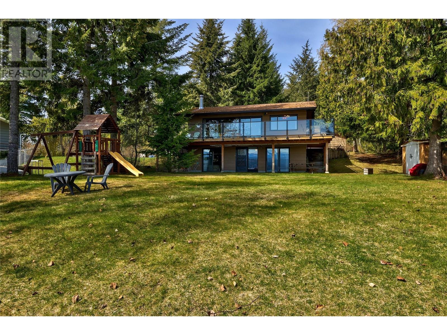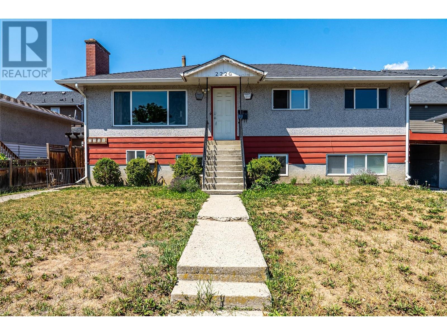Listings
190 Vancouver Avenue Unit# 104
Penticton, British Columbia
Built by well-respected Brentview Developments, this high-end townhouse features three floors of luxury. The superb location is only steps to Okanagan Lake, the Farmer's Market, parks, shopping, wine bars, events, mini breweries and marina. Your personal elevator awaits you at the end of the foyer to take you to the second floor where you will find a gorgeous open-concept kitchen, and a dining and living room space with large patio door accessing your 12X11 covered patio. The powder room is tucked discreetly in a corner. ""Press 3"" for the top floor to access your well-appointed and beautifully designed sleeping quarters. The primary bedroom has a three piece ensuite and large walk-in closet. The unique feature of this floor is a massive covered deck with views galore and privacy. 12X20 will give you plenty of space to create and furnish your private oasis or an entertainment eating area. Outdoor space can be accessed two ways, through either the primary patio door or the second door in the elevator). The craftsmanship is impeccable, featuring quartz counters, high-end appliances , high efficiency heating/ac with HRV system, 9 ft ceilings, IFC construction, TGI floors, Kohler fixtures, custom designed cabinets, outside gas hook up for BBQ, large tandem garage 20' X 10'9. Massive 5' height crawl space for additional storage. Photos taken from previous listing. Measurements taken from Matterport. Call your Realtor ® or the listing agent today! (id:26472)
Engel & Volkers South Okanagan
4320 Gulch Road
Naramata, British Columbia
Welcome to Naramata’s ‘Biggest Little Farm’ - An incredibly rare opportunity to own a true turn-key farmstead property in the heart of Okanagan wine country. This almost 4 acre farm, with 2.5 acres of organic Chardonnay and Gamay grapes used for the renowned Bella sparkling wines, is also home to a heritage orchard consisting of cherry, apple, plum, pear, peach, and apricot trees. An extensive vegetable garden and custom greenhouse, producing chicken coop, ready to go pig pen, and full composting station complete the package for sustainable living. The recently renovated 4 bedroom 2 bathroom farm house features breath-taking vineyard and lake views, spectacular outdoor entertaining area for al fresco dining, and a converted 2 car garage that serves as a tasting room, business, or home gym. This is more than a home, it’s a way of life. Don’t miss this chance to fully embrace the cittaslow lifestyle of the Naramata community. (id:26472)
Stilhavn Real Estate Services
9468 Houghton Road
Vernon, British Columbia
Welcome to a Fantastic Place to Call HOME! While there are many homes on the market that can be renovated & tweaked into your dream property, this fantastic space is not one of those!This new, immaculate family home is entirely move-in ready & sits in a quiet, private setting within a wonderful neighbourhood.Minutes from the waterfront, boat launches, crown land, & numerous trails, the property is an ideal home for the outdoor enthusiast.The home boasts 9ft ceilings, 2 beds, 2 bath & a den & simply awaits you & your personal touches.The kitchen features whitish/grey cabinetry, complementary counter-tops, sleek, high-end SS appliances, & a great breakfast bar for casual dining.The open concept dining room/living room is the perfect space to entertain or relax by the fireplace with your feet up.The spacious primary bedroom offers a private en-suite bathroom with a great soaker tub.The main bath offers a walk in shower & laundry/mechanical room complete the living space A covered deck is accessible via the dining room where you can enjoy your back yard while entertaining your family & friends.The covered deck leads to the new hot tub or follow the brick laid path to your very own fire-pit & a pizza oven.The property is completely fenced so safe for kids or pets to run free.The home sits on a 0.63acres with a sloping driveway & has space to build a garage & room for your RV or boat.Come see everything this incredible property offers today, it is THE place to truly call HOME! (id:26472)
Real Broker B.c. Ltd
8872 Slocan West Road
Slocan, British Columbia
Visit REALTOR website for additional information. Waterfront & Water View – This home is perfect for a family wanting to live close to community services but remain rural. Beautifully finished with lovely interior light inside and very spacious *Open floor concept design *$5000 Hot Tub & new $1500 gazebo *NEW $27,000 water well *City hook ups & underground elec. service *Detached outdoor full Bathroom *Area H – No restrictions for livestock *Beautiful interior natural light *Butler pantry *Family room *Huge master bedroom *AMAZING family bath & soaker tub *Hobby room *Garden & greenhouse *Private deck & balcony space *NEW gazebo *Underground electrical *20x24 Carport *Fruit trees *Fire pit *Play area *Fully landscaped *Walking distance to shopping & business *Short drive to Slocan Lake, boat launch & beach *Close to golfing & schools. (id:26472)
Pg Direct Realty Ltd.
4119 Sundance Drive
Sun Peaks, British Columbia
This landscaped slope side mountain home offers the ultimate ski-in, ski-out convenience as one of the best locations on the mountain, Sundance Estates. Superior design and finishing with quality construction, with extensive use of stone, granite, hardwood and tile. This spectacular home radiates warmth and intimacy with the most incredible setting in Sun Peaks and presents and exceptional opportunity to own one of the very best in resort living. Some of the features include soaring windows, radiant in floor heat, HRV, games room, inviting hot tub, oversized double car garage and beautiful sundeck directly off the kitchen which fronts right onto the ski run. With its warm woods, natural light, and all-encompassing mountain views, this mountain retreat is warm and cozy while accommodating a crowd. In addition to 4 bedrooms, plus den, there is a self-contained two-bedroom legal suite that can be rented or used for guests and family. From the village you can get onto the lift and step off at home directly into your private ski room. It doesn't get any easier. This home is made for entertaining, built with pride and is ready for you and your family. (id:26472)
RE/MAX Alpine Resort Realty Corp.
2770 Auburn Road Unit# 206
West Kelowna, British Columbia
Welcome to this beautiful secure gated community Terravita!!! Driving in you will instantly notice the Meticulously landscaped grounds, tree lined common areas, and stunning lush views of the next door Shannon Lake Golf Course. Inside an immaculately cared for 2 Bedroom, 2 Bathroom unit boasting 9 foot cathedral ceilings, hand scraped engineered hardwood, granite tiled counter-top, s/s appliances, gas fireplace, & in suite laundry room. Primary bedroom is bright and spacious with full ensuite, & w/i closet. The second bedroom and bathroom is on other side of unit. A comfortable covered deck offers a peaceful private space to relax. The unit also offers a spacious storage locker, secure underground designated parking space, buildings has lots of visitor parking available. This is a peaceful area with walking trails right outside building, nature, golf, schools, only 15 minutes to downtown Kelowna amenities, shopping, restaurants, and Okanagan Lake.Don't wait! Book your viewing today! (id:26472)
Real Broker B.c. Ltd
486 Terrace Drive
Coldstream, British Columbia
Welcome to your exquisite family retreat! This vibrant 4/5 bedroom, 4 bathroom rancher is nestled on a private .7 acre lot, perfectly blending comfort and luxury. The level-entry design ensures convenience for every family member. Step inside to find a spacious kitchen, the heart of the home. The expansive island invites casual dining, engaging homework sessions, or joyful gatherings while meals are prepared. Relax in the picturesque backyard oasis with a heated inground pool, lush greenery, and elegant paving tiles. A 12x24 pavilion offers the perfect spot for outdoor entertaining as the days grow longer. The fully finished walk-out basement provides easy access to the pool, fire pit, and yard, making it a haven for relaxation and play. The master suite is a sanctuary, featuring a large walk-in closet and renewed 4-piece ensuite. Outdoor highlights include two upper balconies with serene valley and mountain views, a tranquil pond with a fountain, and a detached garage. There's ample parking for four cars, plus space for an RV or boat—ideal for families who love adventure. Generous living spaces include a recreation room, family room, and formal living and dining rooms. This home seamlessly blends indoor comfort with outdoor living, offering a rare combination of space, luxury, privacy, and a deep connection to nature and only just minutes from town. Embrace the renewal and beauty of spring in this dream home. Make it yours today! (id:26472)
Sutton Group-West Coast Realty (Nan)
1249 Tie Lake Shore S Road
Jaffray, British Columbia
Lakefront Bliss at Tie Lake – Your Escape from the City! Just 3.5 hours from Calgary, this all-season waterfront retreat offers 100 feet of prime lakefront and a perfect blend of adventure and relaxation. Wake up to panoramic mountain views, sip coffee on the expansive deck, and step straight into the crystal-clear waters for a morning paddle. In winter, enjoy skating, snowmobiling, and cross-country skiing right from your doorstep. Inside, the open-concept design is warm and inviting, featuring three bedrooms, a full bathroom, and thoughtful upgrades, including an energy-efficient propane furnace, heat pump with A/C, and a water filtration system. The double detached garage and additional storage shed provide ample space for all your gear. Whether you're looking for a family retreat, an investment property, or a peaceful escape from city life, this cabin offers endless possibilities. Don’t miss out—opportunities like this don’t come often! (id:26472)
Century 21 Mountain Lifestyles Inc.
1370 Bullmoose Way
Osoyoos, British Columbia
A Private Retreat with Exceptional Vehicle Storage & Resort-Style Living. Enjoy privacy & functionality in this mountain-view property. Set on over 3 acres in a peaceful cul-de-sac, this stunning property offers a main residence, detached guest suite, & incredible garage spaces. The 550 sq. ft. guest suite is just steps from the main house & features a spacious deck and a 5-pc bath, making it comfortable for visitors or extended family. For the automotive aficionado, this property is a dream come true, featuring: An attached double garage, a massive 1,458 sq. ft. detached 6-car garage, a 2-vehicle carport and RV parking & electrical hookup. In the main home, you'll find an inviting open-concept living space with a cozy fireplace, seamlessly flowing into the kitchen & dining area—positioned to maximize the breathtaking mountain views. The primary suite is a true sanctuary, featuring deck access, a luxurious 5-piece ensuite, rejuvenating jetted tub, and ample closet space. Also on the main is a second bedroom and laundry/mudroom. The lower level is designed for relaxation and entertainment, offering: A spacious family room with patio & pool access, an additional bedroom with outdoor entry. Step outside to enjoy resort-style amenities. Enjoy the heated pool, grotto and slide, hot tub, and an outdoor fireplace. Perfect for alfresco gatherings. This exceptional property delivers the ultimate in comfort, recreation, and vehicle storage—all set against a stunning mountain backdrop. (id:26472)
Real Broker B.c. Ltd
RE/MAX All Points Realty
2387 Tallus Ridge Drive
West Kelowna, British Columbia
Beautifully UPDATED Walk-Out Rancher at Tallus Ridge. Private, Sun-drenched, Back Yard Oasis featuring a 1 piece fiber glass inground pool with lots of deck to lounge on! Open the front door & step into a ""Show Home"" decorated with an ""up to the minute"" color palette, feature walls, built in shelving & quartz counter tops throughout! Stunning Chef's kitchen is a joy to work in. Large Island with gas stove/oven with hood fan. Loads of cupboards, drawers, & eating bar. Dining Room has trayed ceiling & built in hutch. Living room also has a decorative ceiling & showcase travertine titled fireplace with gorgeous, solid wood wall feature. Primary Bedroom has spa-like ensuite: double sinks, corner tiled shower & separate tub, w/i closet and access to the deck. You will love the roomy Main Floor Laundry with a closet, cupboards, counters, and a sink. Large covered deck on main level overlooks the pool & patio. A curved staircase leads you downstairs to a massive recreation/family room with a 2 sided fireplace and wet bar. Loads of room for and outdoor kitchen. Bring your Pool Table! 2 more bedrooms! The storage room could become a Media Room or gym! More covered patio on the lower level to maximize your Okanagan lifestyle. Oversized garage has a epoxy floor, work bench, cabinetry, & lots of mezzanine storage. Lots of parking on driveway and room for an RV. 2 garden sheds in rear yard for pool equipment and garden tools. Minutes to golf, wineries & shopping. (id:26472)
Century 21 Assurance Realty Ltd
6820 Trans Canada Highway Nw Unit# 2
Salmon Arm, British Columbia
Nestled on the sandy shores of Shuswap Lake, this charming cabin offers the perfect opportunity to experience the Shuswap lifestyle. This turn-key property requires no effort—just come and enjoy the natural beauty of the area. Featuring 3 bedrooms and 1.5 bathrooms, it comfortably sleeps 6, making it ideal for family and friends. Recently updated inside and out, this cabin is move-in ready. It boasts Hardie siding, a metal roof, baseboard heating, a small natural gas fireplace and a new mini-split heat pump for both heating and cooling options. A private hot tub offers the perfect spot to unwind with a drink, while the sundeck provides a great space to soak in the views. Currently operating as a licensed Airbnb, the cabin offers excellent income potential. Located just minutes from Salmon Arm and surrounded by 4 seasons of endless recreational opportunities, this is the Shuswap experience you’ve been waiting for. (id:26472)
Royal LePage Access Real Estate
1783 Old Ferry Road
Kamloops, British Columbia
Beautiful South Thompson waterfront at Monte Creek with 120' of water frontage. Breezeway to wraparound deck overlooking South Thompson River and valley with swans, geese, eagles, muskrats and other water life. Main floor of bungalow features lovely wood kitchen cabinetry with/gas range & dining room with slider to deck. Living room with fireplace w/gas insert. Master bedroom with slider overlooking river and large second bedroom. Sunny laundry & craft room. Daylight basement with kitchen, 1 bedroom though could easily add in at least one more bedroom downstairs, bathroom and seperate entrance. Perfect for your own use, suite or Air BnB. 2 car garage and 31' by 20'6"" workshop under suspended slab for garage. Lots of updates including furnace, tub and shower surround, built-in-oven, kitchen cabinets, deck & railing and garage doors. Stunning yard with rock water feature, underground sprinklers and raised garden beds. 32' by 24' building on property. The Monte Creek Firehall is almost finished and will serve 356 properties in Monte Creek and other nearby areas. There is a private boat launch on Old Ferry Road that can be used by owners of a property on Old Ferry Road. (id:26472)
RE/MAX Real Estate (Kamloops)
1433 Davy Road
Clearwater, British Columbia
Original developers residence with over 3000 sf of living space on a half acre lot in Miller Subdivision ~ only 5 minutes to town! Bright and beautiful main floor living with fully remodelled kitchen, extra large pantry/laundry, 3 big bedrooms, 2 bathrooms and roomy living & dining. Updated windows, blinds, cabinets and flooring throughout. Roof and eaves troughs new in 2016. Finished basement features extra bedroom/craft room, 3rd bathroom with tiled walk-in shower, large rec room, media room and cozy wood stove. Basement also includes a spacious workshop with additional storage room and separate entrance. Alternative heating source with forced air oil furnace & electric baseboards, oil tank new in 2018. Second wood stove could easily be installed upstairs. Other features include two covered decks, attached single car garage, circular driveway with RV parking, and secondary back lane access to the property. Endless space and so much to offer! Get in touch today to schedule your own private viewing! (id:26472)
RE/MAX Integrity Realty
2050 Summit Drive Unit# 202
Panorama, British Columbia
**SKI TIP NUMBER 202 – UPPER VILLAGE FULLY RENOVATED CORNER UNIT WITH MOUNTAIN VIEWS – TURN-KEY - FULLY FURNISHED - SLEEPS 8** Look no further, this 2 bedroom, 2 bathroom luxury suite offers ski in / ski out living, 2 ski lockers, underground parking. COMPLETELY RENOVATED and designed to include oversized heated tile flooring throughout, all new cabinetry, full size dishwasher rare to the building, Heier French door refrigerator, waterfall countertops, accent lighting, luxurious tiled bathrooms, painted throughout, LED pot lights and acoustic drapery in the primary bedroom. FURNISHING PACKAGE includes a king bed in the primary bedroom, two separate beds in the second bedroom with trundle pull out mattresses, king sized fold out couch in the living room, fully equipped kitchen, patio furniture and more. Your friends and family will forever be thankful that you snapped up with incredible property that truly allows a year round recreational getaway like no other walking distance to everything you have in mind. Pool access (water slides in the summer) and surrounded by coffee shops, Alto Restaurant, the T-Bar restaurant and located above the main lodge which offers a host of breakfast / lunch options. Act now and enjoy for a lifetime. STRATA FEES INCLUDE ALL UTILITIES. (id:26472)
Royal LePage Rockies West
6890 Harrop-Procter Road
Harrop, British Columbia
Step into the realm of luxury and natural splendor at 6890 Harrop-Procter. This meticulously designed home, originally crafted in 2008 and meticulously renovated in 2015 and 2020, offers a fusion of contemporary elegance and timeless charm. From the moment you enter, you're greeted by the warmth of hand-scraped Walnut floors that seamlessly blending with Maple and Walnut cabinets throughout. Floor-to-ceiling windows capture breathtaking views of the lake and mountains, while post-and-beam structures frame outdoor living spaces equipped with Italian pizza ovens and high-end decks. Inside, every detail is curated for comfort and style. Two laundry rooms, in-floor heating, and vaulted ceilings ensure a luxurious lifestyle. The lower floor, with its separate entrance, presents a versatile space ideal for a B&B setup, while the main floor showcases a chef's kitchen adorned with Mile appliances and quartz countertops. Outside, the property unfolds across 51.8 acres of manicured landscape, boasting fenced pastures, a stream-fed pond with a charming dock, and lush forests dotted with cedar, Douglas fir, and White pine. The opportunity to host up to 10 events annually, from weddings to social events. Additional amenities include rustic Bohemian outdoor washrooms, a double car garage with workshop area and single car carport with the potential for expansion or development. 6890 Harrop-Procter, a perfect property for a Homestead, where the beauty of nature is your everyday backdrop. (id:26472)
Fair Realty (Nelson)
795 Elliot Avenue
Kelowna, British Columbia
PRIME DEVELOPMENT PROPERTY!! . Great Investment opportunity, ""TWO HOUSES"" on the lot currently pulling in a whopping $7200/month. The MF1 Zoning on this property will allow for 6 dwelling units The house at 795 Elliot is a cute 2 bedroom/1 bathroom renovated Rancher with a huge full height crawlspace. The second legal non conforming house situated at the back of the property for privacy and fronting on Copeland features 2 bedrooms and 1 bathroom upstairs as well as a 2 bedroom /1 bathroom self contained suite. Measurements and room dimensions shown in the listing are as follows: *Level 1: is for the 2 Bedroom Rancher plus 700 sq crawlspace *Level 2: is for the Second Home 2 Bedroom Suite *Level 3: is for the Second Home 2 Bedroom Main Floor The location of this property close to Downtown, Okanagan College, Kelowna Hospital, Pandosy Village, Beaches, Schools and Transit make this an ideal and superb location. Whether you choose to live in one and rent the others or continue to rent out all 3 this is an amazing opportuity to invest in the future. At this price with the current revenue being generated, the location and the development potential this property is truly unique. (id:26472)
Royal LePage Kelowna
278 Cliff Crescent
Ashcroft, British Columbia
Discover a truly exceptional property in Ashcroft's Mesa Vista. This unique and captivating home offers the perfect blend of character, comfort, and stunning natural beauty. The home has distinctive charm with wood beams and accents throughout. Cozy up by one of the three gas fireplaces, or enjoy the crackling fire in the wood fireplace. The open-concept kitchen, complete with a cooktop, built-in oven, and ample counter space, is perfect for entertaining. The adjacent dining room offers plenty of space for dining and includes a cozy seating area. The spacious living room and family room makes for comfortable living. Relax and rejuvenate in the luxurious primary suite upstairs. Enjoy a soothing soak in the tub, and indulge in ample storage space in the 9x13 closet. Outside, the property is a masterpiece of landscaping. Expansive decks, a raised stone patio, and a beautifully manicured lawn. This home is truly special. Don't miss your chance to make this dream property your own. (id:26472)
RE/MAX Real Estate (Kamloops)
6228 Tamarack Road
Wasa, British Columbia
Discover the perfect blend of comfort and nature with this stunning, substantially renovated home just a short walk from Wasa Lake — the warmest lake in the East Kootenays! This 3-bedroom + office retreat has undergone significant upgrades including electrical and insulation, ensuring peace of mind and year-round efficiency. Inside, enjoy a spacious living area adorned with rich wood finishes, a custom library, and a charming octagon sitting room. The craftsman-style kitchen features gorgeous Larchwood grains, while the primary bedroom includes a walk-in closet and a luxurious ensuite with a jetted tub. Stay cozy with a wood stove, electric heat, and an extra 10 inches of spray insulation for maximum comfort. The home is also plumbed for an outdoor wood boiler, and the well pump is just 4 years old. Outdoors, the beautifully landscaped yard features a 12-zone irrigation system, towering spruce trees for privacy, and a covered patio ready for your outdoor kitchen. A 40’x26’ detached garage with a 10’ bay door plus a 45’x10’ shed provide abundant storage and workspace. With breathtaking views and quick access to lake adventures, this property is perfect as a full-time residence or a peaceful retreat. Don’t miss this rare opportunity — schedule your private viewing today! (id:26472)
RE/MAX Blue Sky Realty
8043 Vedette Drive Unit# 1a
Osoyoos, British Columbia
Fantastic townhouse located on the end of Peanut Lake is an end unit and has been tastefully updated with smart renovations done to maximize space and efficiency. This 3 bedroom, 3 bathroom home has new Hot water Tank, New Washer / Dryer, Water softener, updated bathrooms, custom walk in closet and solid flooring throughout. Enjoy watching the ducks, birds, turtles and fish from your deck, while the morning sun reflects off the water. You have a carport and storage room for your use and are within a short walk to downtown Osoyoos Main Street! (id:26472)
RE/MAX Realty Solutions
350 Hudson Street Nw Unit# 5
Salmon Arm, British Columbia
AGE 55+ LIVING ~ DETACHED TOWNHOME ~ LEVEL ENTRY ~ Terrific value here with a 2025 BC Assessment value of $561,000. Move-in ready and quick possession is available! Popular Bare-Land Strata complex near the lakeshore comprised of 12 stand alone retirement style bungalows where you own your lot. Strata fees are currently only $190/month which includes groundskeeping! The neighbourhood is flat and in close proximity to a new underpass allowing you to park the car & easily stroll along the Harbour front or visit downtown Salmon Arm shops. This is an immaculate 1245 sq. ft. 2 bed/2 bath unit featuring a bright kitchen with plenty of cupboard & counter space, vaulted ceilings, large windows & skylights, cozy gas fireplace, built-in vac plus newer roof, furnace and central A/C. Offers an attached single car garage with automatic door opener and small workshop, plus an open paved parking spot for a second vehicle. A nice sized sundeck with retractable awning faces the backyard which can be accessed from inside the house or from the garage. 2 friendly pets welcome, no height restrictions! If you're a qualified Buyer wanting to schedule a personal viewing of this property please involve your own real estate agent as they will contact me directly on your behalf to make the necessary arrangements. (id:26472)
Homelife Salmon Arm Realty.com
3676 Mcbride Road
Blind Bay, British Columbia
3676 McBride Road, welcome to this custom Arizona Villa-inspired home in McArthur Heights overlooking the Shuswap, with sweeping northwestern views of Shuswap Lake. Custom-built in 2004, this home features ICF to the rafters and is a masterpiece of solid construction. High-end, energy-efficient, and immaculate best describe this home. Featuring 4 beds, 3 baths, plus plenty of extra room for dining, recreation, and storage. Heated floors on both levels, geothermal forced air, and central air. 2 natural gas fireplaces. 10 ft ceilings downstairs and 9 ft ceilings upstairs. Wandering around the 0.64-acre lot, you will find plenty of parking for toys and an RV. Irrigated and mature low-maintenance gardens. Very private location at the end of a no-thru road and only steps away from the trails, with a short distance to the lake and all the amenities the Shuswap has to offer. This home is a work of art and architecture. Check out the 3D tour and video. Measurements taken by Matterport. (id:26472)
Fair Realty (Sorrento)
117 Lakeview Park Road
Burton, British Columbia
Visit REALTOR website for additional information. Gorgeous MULTI FAMILY 5.54 Acre property provides all that you could want for rural living with mere steps to Arrow Lake Beach & boat launch. Fully fenced for livestock, land is fertile & level with a perfect amount of trees for privacy & shade. The family home is lovely with bright spacious living areas and the older mobile 2Bed 1Bath provides extra income and has a private drive. Natural light floods the spaces and the huge kitchen has a great skylight & island. Outside, outbuildings include a large RV shelter, barn/horse shelter and sheds providing ample storage space. The garden/greenhouse is ideal for the gardener and there is plenty of room to develop a much larger garden! Main house has 2 amazing deck spaces offering great mountain views. (id:26472)
Pg Direct Realty Ltd.
6102 Davis Road Unit# 22
Magna Bay, British Columbia
Spectacular views, privacy, and a prime location in Magna Bay, this is the perfect Shuswap Lake retreat! Tucked away in Park Point, a gated community with tennis courts and acres of walking trails, this waterfront cabin features 100’ of lakefront with a dock & buoy, all in a park-like setting. Enjoy the beautiful views of the lake and mountains beyond from the kitchen, dining area, and living room on the main floor, or step outside onto the balcony to watch the sunrise. The main floor features the living room, kitchen, dining area that steps onto the large balcony, storage room, and 2pc bathroom. In the basement, you will find two guest bedrooms, 4pc bathroom, storage closet, and laundry. The basement walks-out to the lower patio and a spacious lawn. Outside, there are many spots perfect for relaxing! Take in the lake views from the amazing beach, balcony, lawn, or lower patio, or relax with forest views on the additional patio closest to the detached two-vehicle garage. 22-6102 Davis Road is a part of the Park Point Development Ltd. properties and is a share sale, with owner fees of $1500/year. Park Point is a beautiful gated community, with acres of walking trails, treed common property, a large field perfect for lawn games, tennis courts with one court that can be set up for pickleball, and more! This lovely cabin is located only a short drive from local amenities, including groceries, restaurants, golf courses, hiking trails, local farmer's markets, and marinas. (id:26472)
Sotheby's International Realty Canada
2220 Burnett Street Lot# 7
Kelowna, British Columbia
ATTN INVESTORS!! This 68' x 120' lot in the heart of Kelowna South offers a fantastic development opportunity in one of the city’s most sought-after locations. Just a short walk to Kelowna General Hospital, Lake Okanagan's beautiful beaches & Pandosy Village. Ideally positioned for investors, developers, or those looking for strong rental income potential. With new provincial zoning legislation, this property presents multiple options, including a luxury duplex, fourplex, or potential sixplex. The existing home is uniquely positioned at the front of the lot, allowing for future development at the rear while maintaining rental income. The home features THREE SEPARATE LIVING SPACES, maximizing earning potential with a combined rental income of up to $5,500+ per month. Main residence: 1,222 sq. ft. with 3 bedrooms, 1 bathroom, a spacious living and dining area, kitchen, laundry, and access to a deck overlooking the backyard. Two-bedroom suite: 711 sq. ft. with a private entrance and shared laundry. Studio suite: 215 sq. ft. with its own private entrance. This neighborhood is rapidly evolving, with new developments reshaping the area. Whether you're looking to hold and generate rental income or redevelop for maximum returns, this property is an excellent opportunity in a high-demand location. Call NOW to arrange your private tour, this property will not last! (id:26472)
RE/MAX Kelowna


