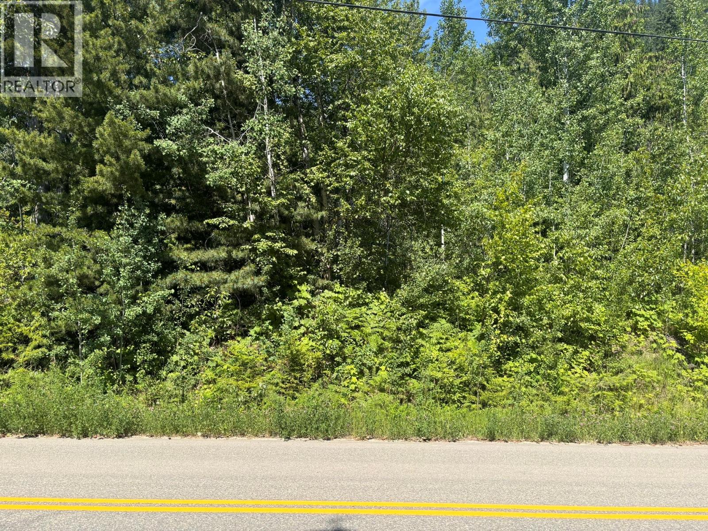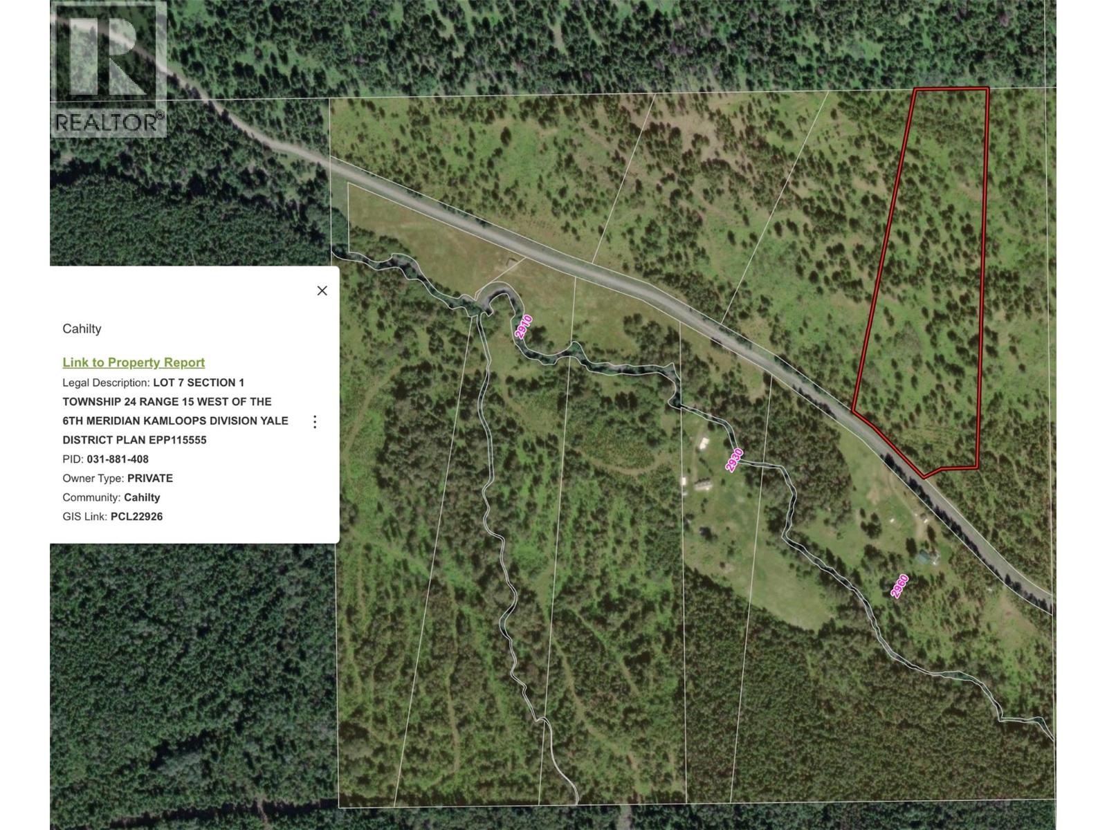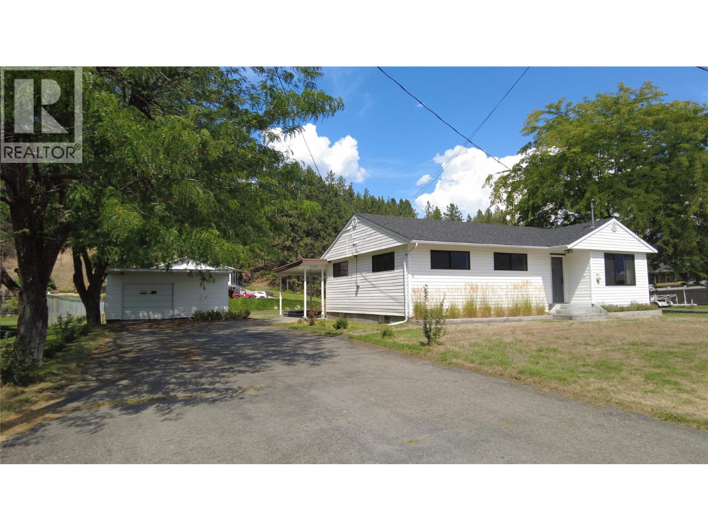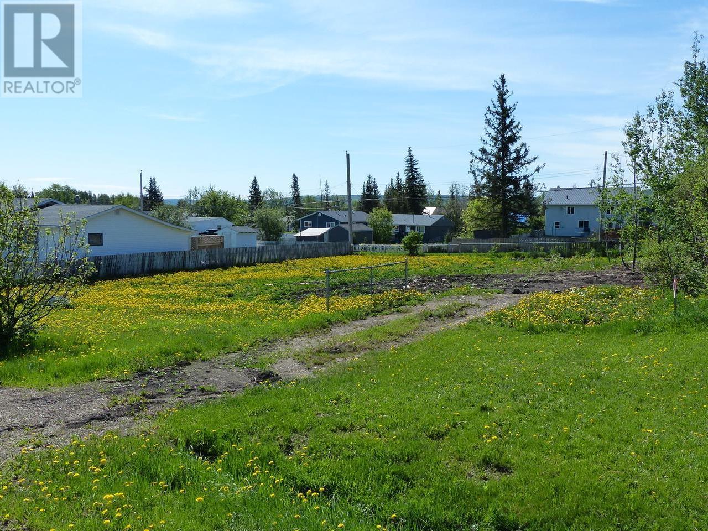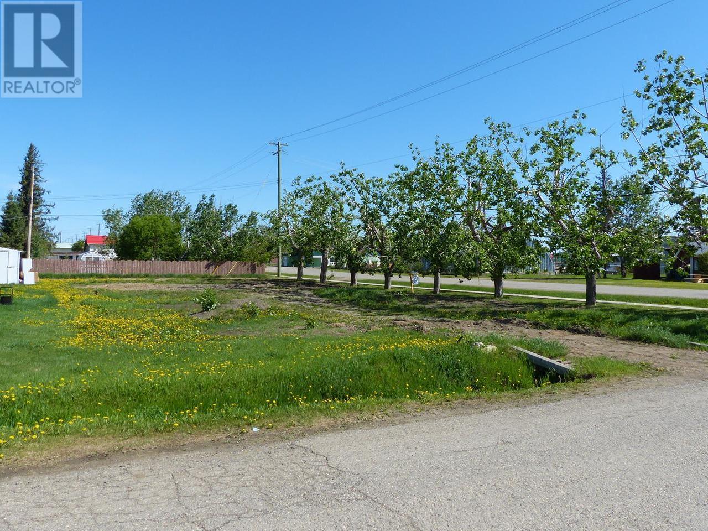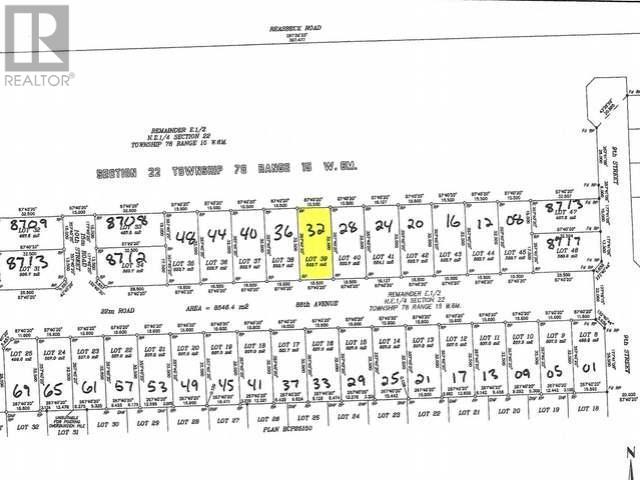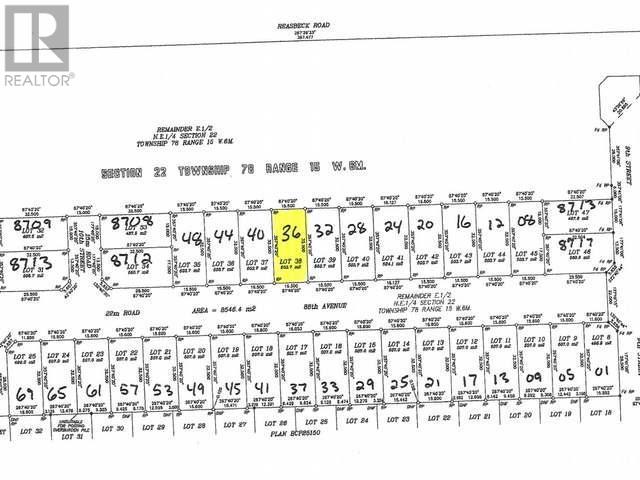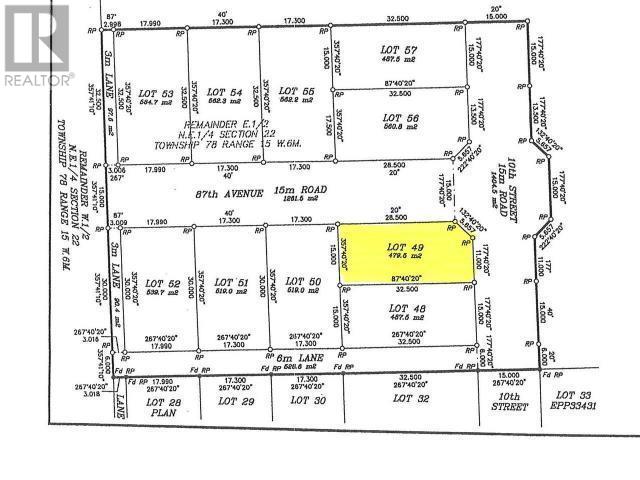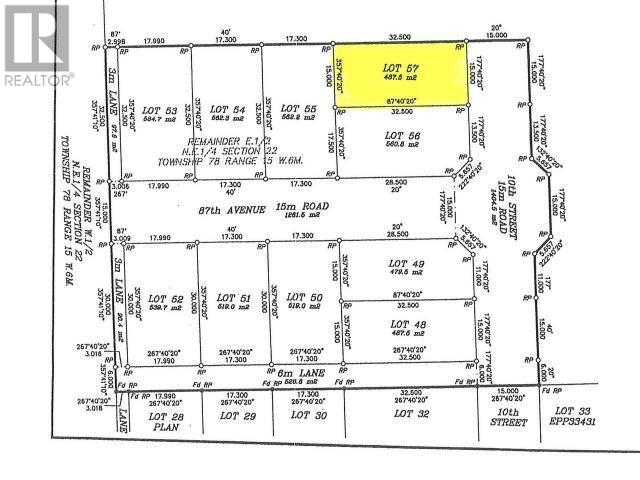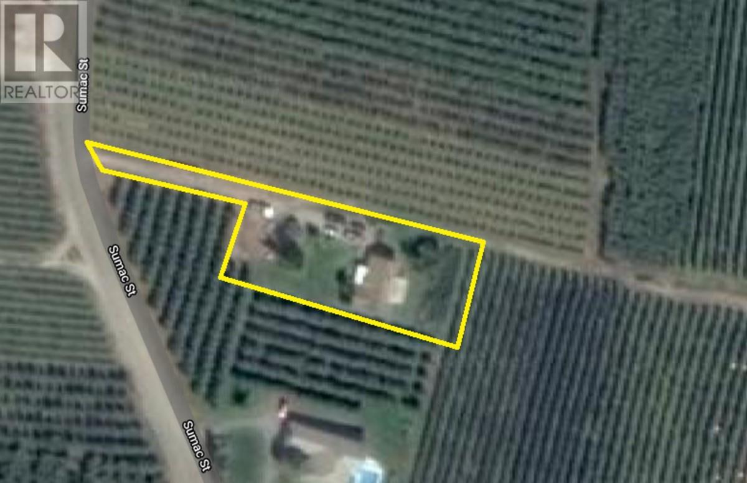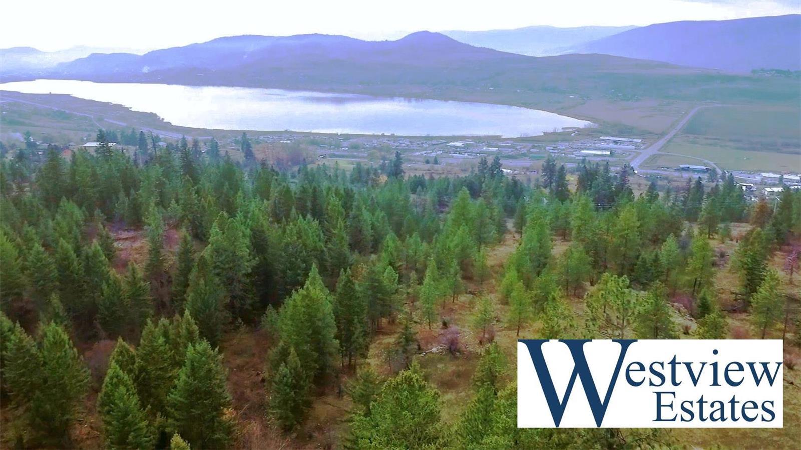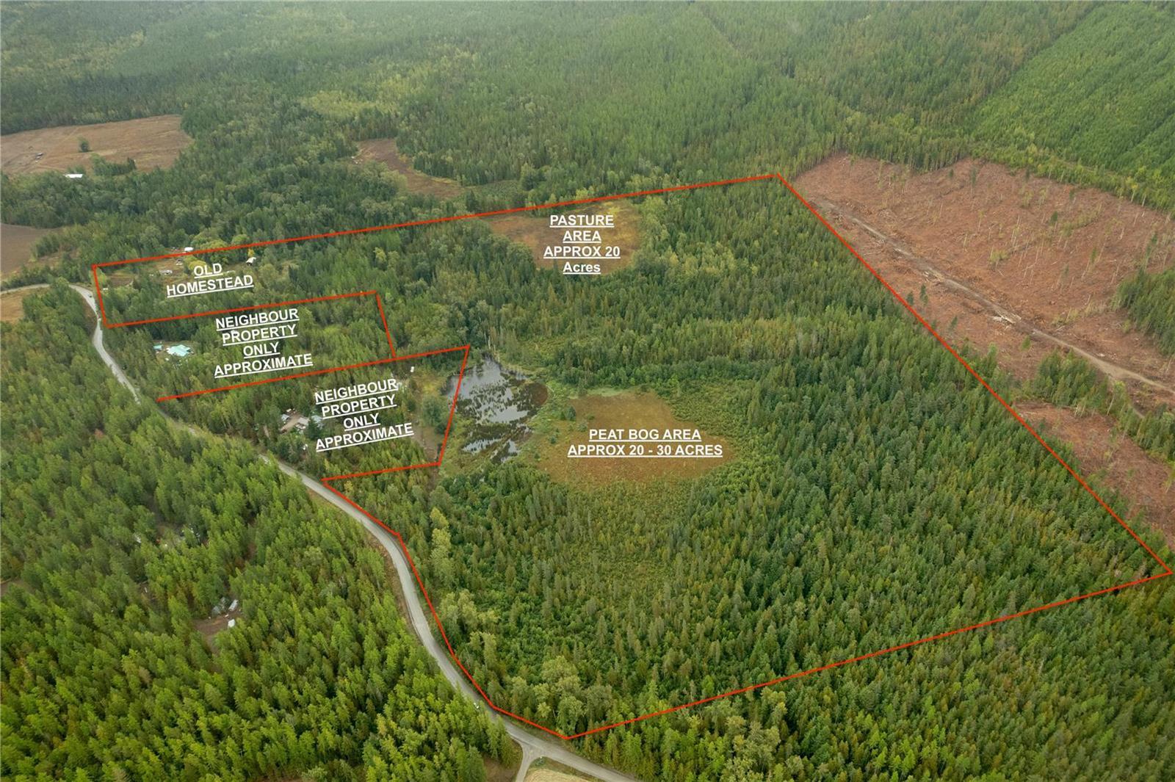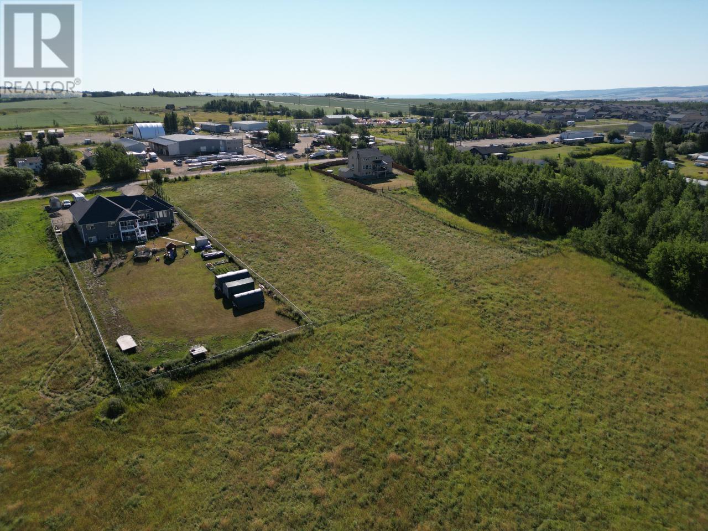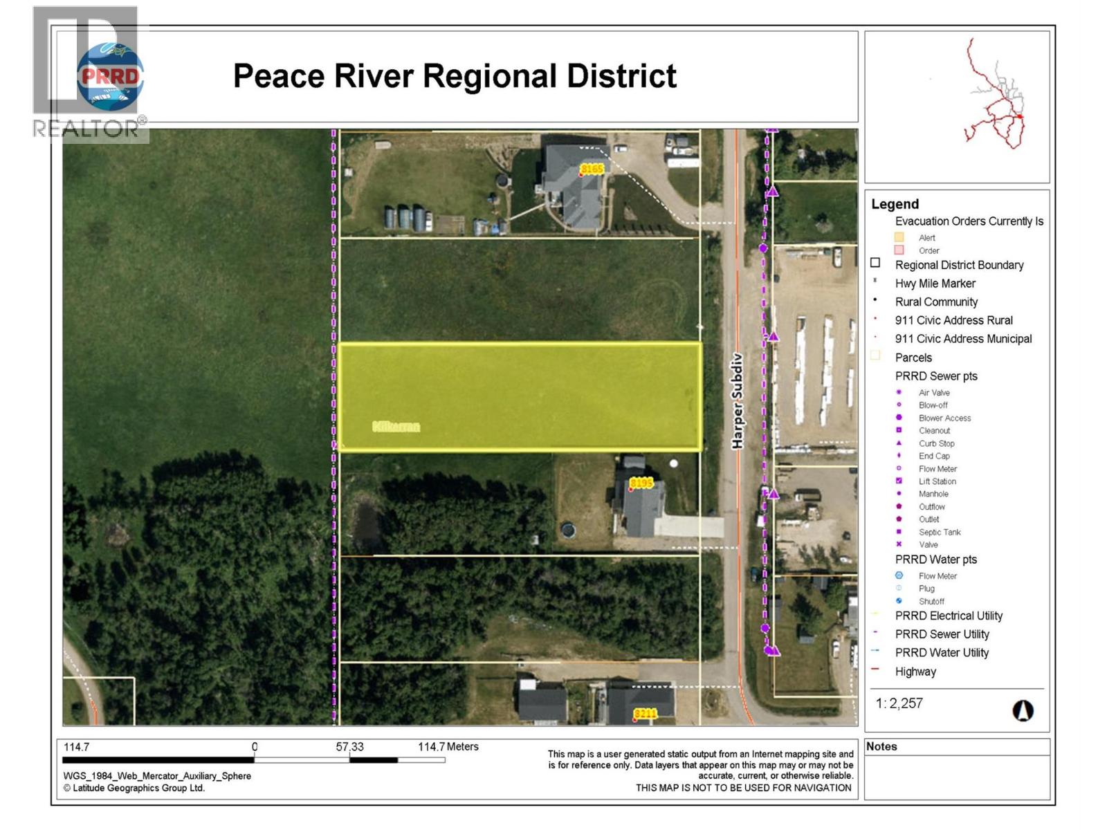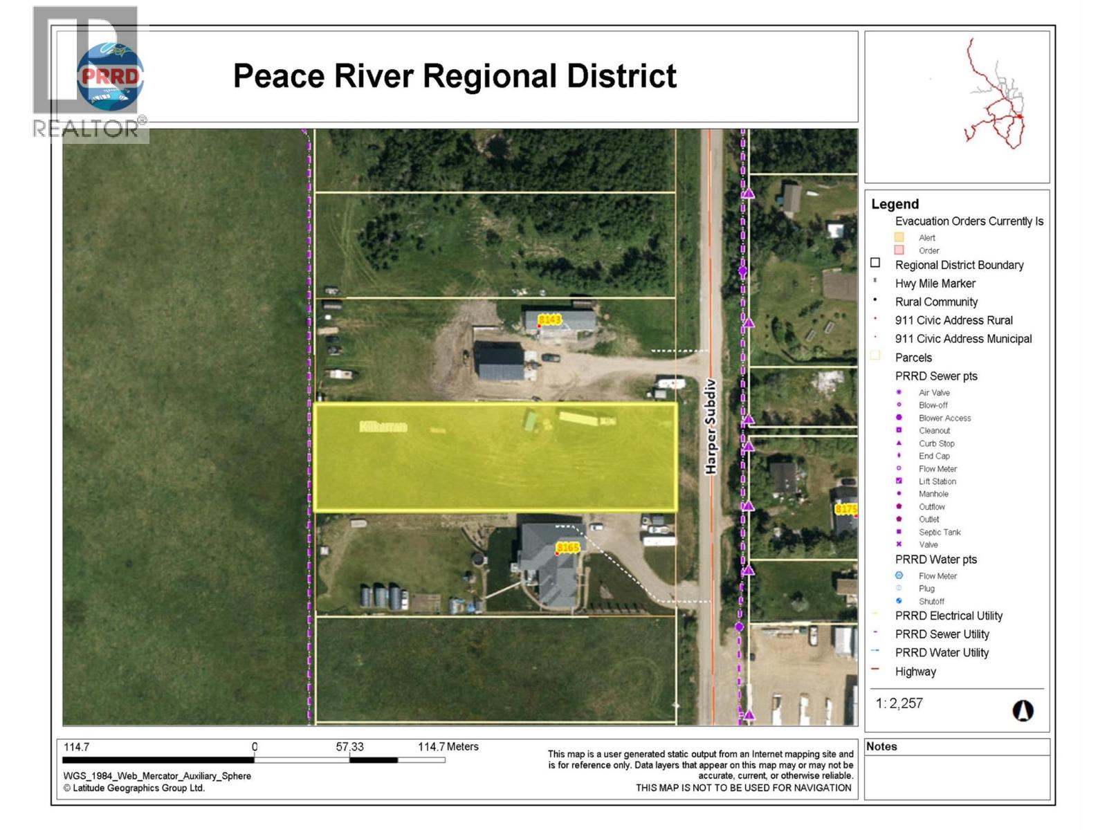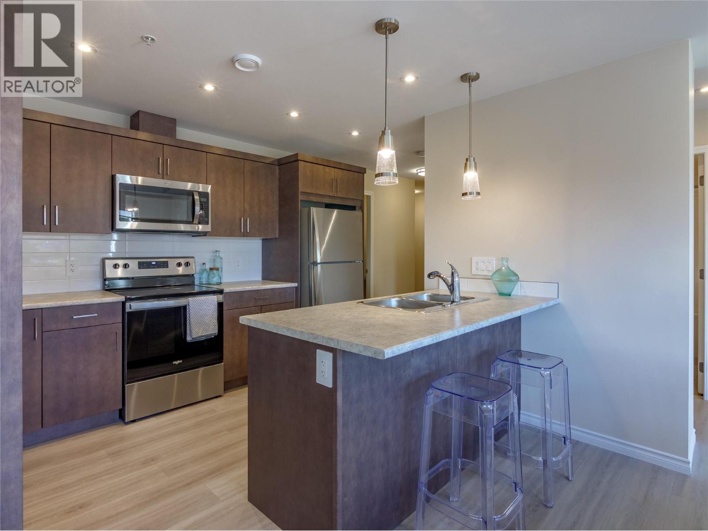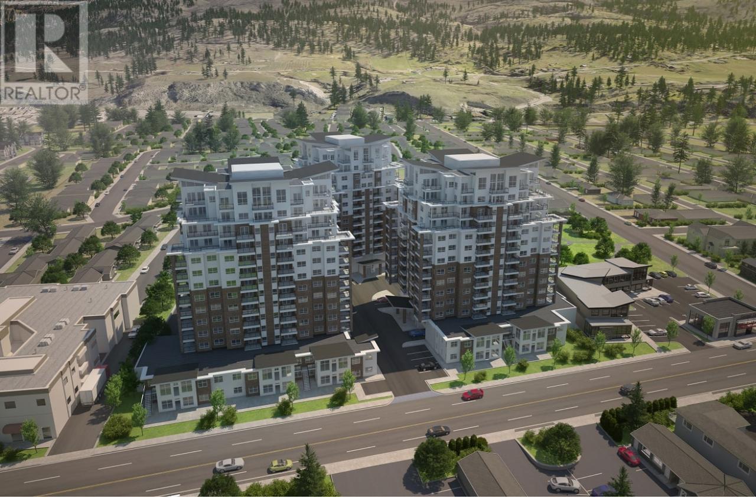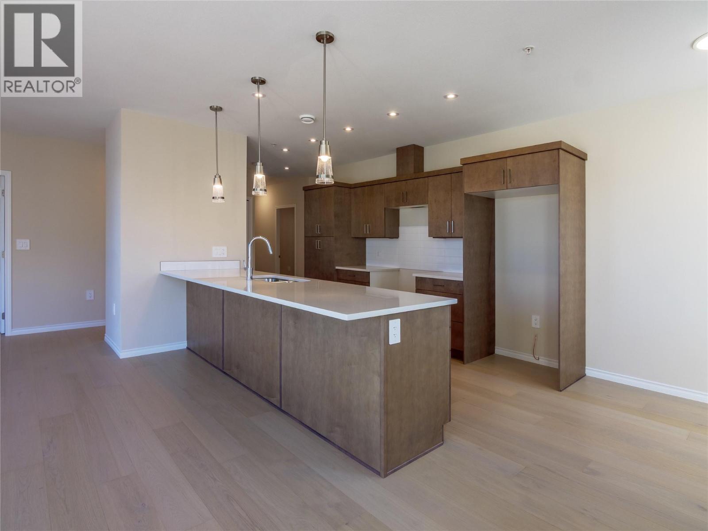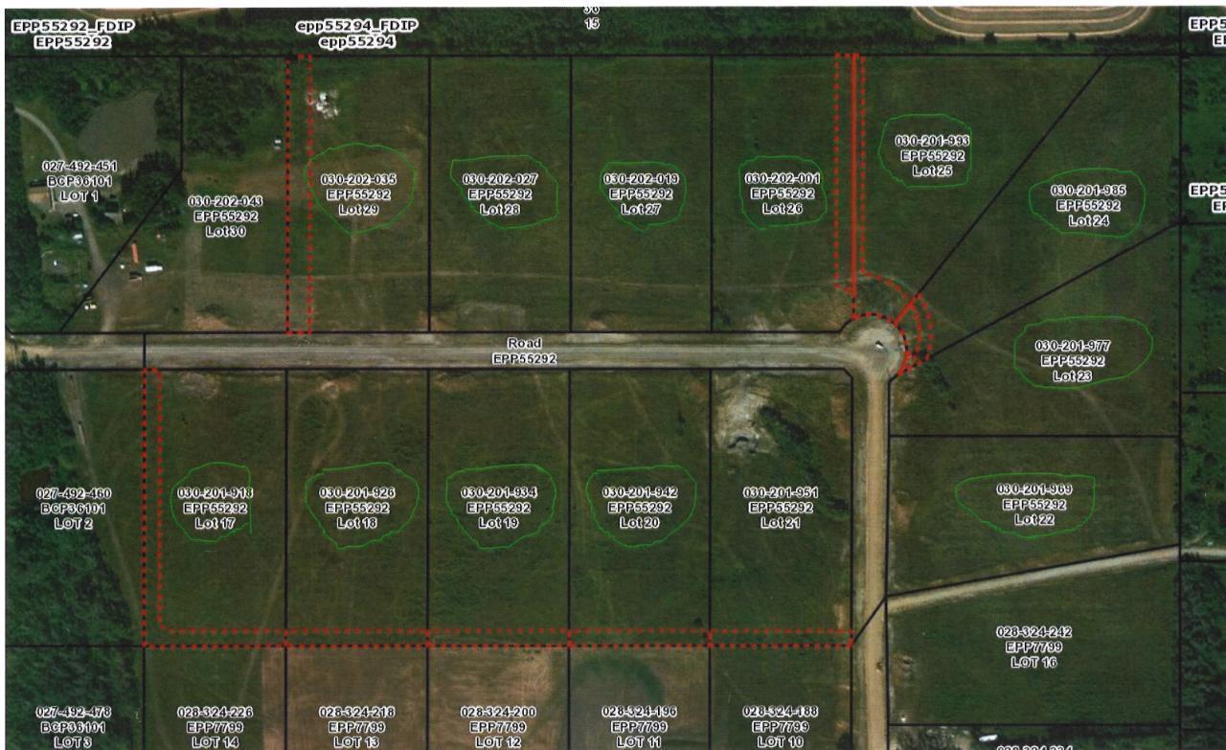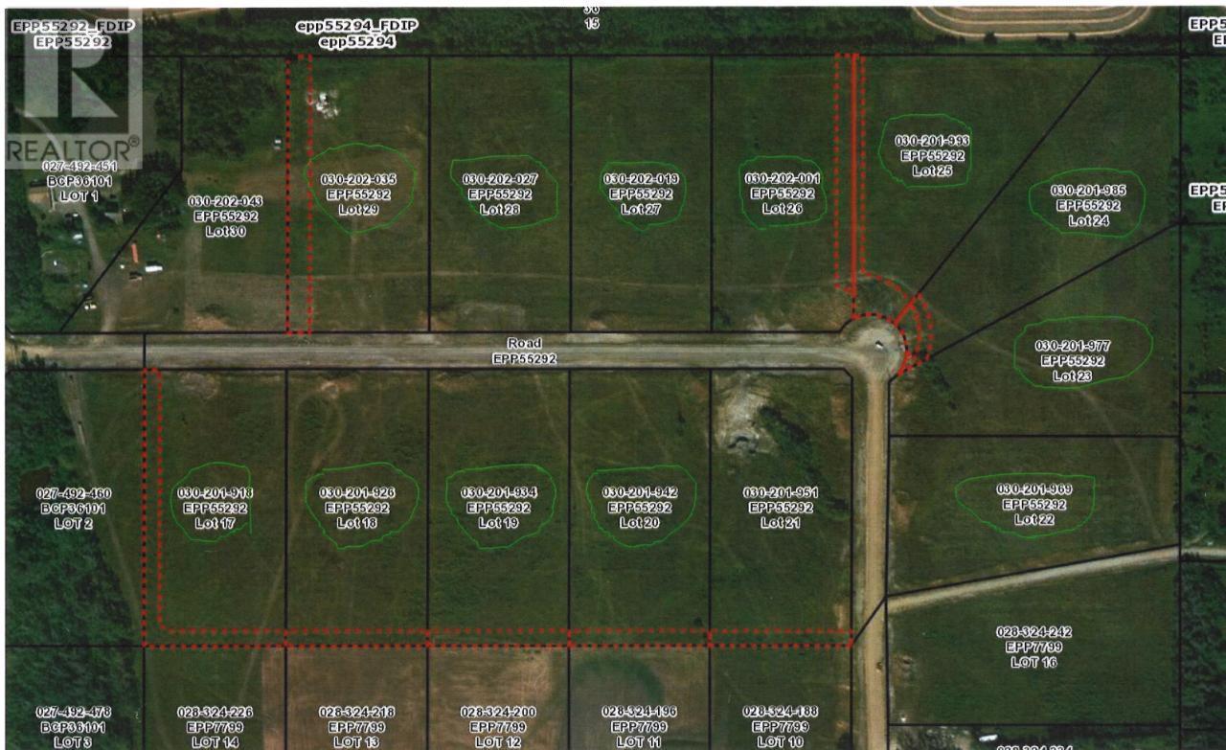Listings
Lot 68 Squilax-Anglemont Road
St. Ives, British Columbia
Discover the freedom and potential of this bare lot located in the lakeside community of St. Ives. With water and power conveniently at the lot line, this property offers seamless starting point for your recreational retreat or future development plans. Whether you're dreaming of a seasonal getaway, long-term investment, or simply a private place to enjoy nature this property has it all. Best of all, there is no time commitment to build. Enjoy peace, privacy, and access to everything the scenic Shuswap region has to offer. (id:26472)
Century 21 Lakeside Realty Ltd.
Lot 7 Fadear Creek Road
Kamloops, British Columbia
Looking for a slice of rural land close to all the outdoor activities you could ask for? This 11.99 acre lot is the third lot in as part of an 8 lot subdivision 6.5kms up Fadear creek rd. There is a road into the lot with a drilled well(3.43gpm avg) all set for your building ideas. Located up the Fadear creek valley close to snowmobiling in the winter, quading and fishing lakes in the summer, and endless riding trails. 45min to Sun Peaks resort, 35min to the town of Barriere and Adams Lake, 1 hour to Kamloops and 1.5 hours to Salmon Arm. Some timber on the lot. Currently has farm status as part of a larger cattle operation. See developer's disclosure statement and statutory building scheme designed to maintain some level of aesthetic with how the subdivision builds out. (id:26472)
Royal LePage Westwin Realty
6295 College Road
Grand Forks, British Columbia
Beautifully updated home located in highly desirable area just outside city limits on a spacious 0.4 acre property! The stunning brand new kitchen offers upgraded appliances, lighting, cabinets, and hardware. The kitchen, living room, master bedroom & ensuite are completely new, as well as the roof, most windows, doors, and much more! The bright and spacious living room is perfect for relaxing or entertaining. Enjoy the luxury of a large 4 piece ensuite bathroom and convenient built-in closets. Plus, there is a second bedroom, full bathroom, and large laundry-mudroom on the main level. The partially finished basement with family room, third bedroom, has plenty of space with potential to finish more area. Included with this property is a detached garage with workshop area, and a root cellar. Comfort and practicality in a peaceful countryside setting with a mountain view backdrop, makes this home an ideal retreat for your family. (id:26472)
Grand Forks Realty Ltd
4811 49 Avenue
Pouce Coupe, British Columbia
Great building opportunity! These 3 seperatly titled building lot in the village of Pouce Coupe are waiting for your building plans. The lots are approximatly 35' X 119' each and zoned R-1. Call the listing Representative for more information. Seller may be willing to sell separately. Price Includes all 3 lots. (id:26472)
Royal LePage Aspire - Dc
4926 49 Avenue
Pouce Coupe, British Columbia
Great building opportunity! These 2 seperatly titled building lot in the village of Pouce Coupe are waiting for your building plans. The lots are approximately 35' X 136' each and zoned R-1. Call the listing Representative for more information. Seller may be willing to sell separately. Price Includes both Lots. (id:26472)
Royal LePage Aspire - Dc
932 88 Avenue
Dawson Creek, British Columbia
New residential lot in Harvestview Subdivision off 8th Street. 51ft X 107ft zoned RS-2, single family homes with suites allowed. No duplex's. Bring your plans and start construction on your new home in the newest residential subdivision in town. Only a limited number of lots available for public purchase this year. Make sure you don't miss out on this opportunity. Call listing Broker for more information. (id:26472)
RE/MAX Dawson Creek Realty
936 88 Avenue
Dawson Creek, British Columbia
New residential lot in Harvestview Subdivision off 8th Street. 51ft X 107ft zoned RS-2, single family homes with suites allowed. No duplex's. Bring your plans and start construction on your new home in the newest residential subdivision in town. Only a limited number of lots available for public purchase this year. Make sure you don't miss out on this opportunity. Call listing Agent for more information. (id:26472)
RE/MAX Dawson Creek Realty
8701 10 Street
Dawson Creek, British Columbia
Great new serviced lots in a great new subdivision. Expanding newer subdivision with all newer homes in the neighborhood. Minimum square footage of 1200 sq. ft., with no duplex's allowed and no secondary suites allowed. If you are dreaming of building your new home, place your dream on one of these lots. Located just a short distance from 8th street in Harvestview Subdivision. Contact your sales representative today about these lots. (id:26472)
RE/MAX Dawson Creek Realty
8609 10 Street
Dawson Creek, British Columbia
Great new serviced lots in a great new subdivision. Expanding newer subdivision with all newer homes in the neighborhood. Minimum square footage of 1200 sq. ft., with no duplex's allowed and no secondary suites allowed. If you are dreaming of building your new home, place your dream on one of these lots. Located just a short distance from 8th street in Harvestview Subdivision. Contact your sales representative today about these lots. (id:26472)
RE/MAX Dawson Creek Realty
5259 Sumac Drive
Oliver, British Columbia
For more information, click the Brochure button below. Very rare building property located in Oliver B.C. This large 0.62 acre property is located next to orchards and vineyards is zoned agricultural (ALR) and allows for many building opportunities. Located in the RDOS but has town of Oliver water, Natural Gas and Electricity is available and septic has been approved. This property is located within walking distance of five wineries two with restaurants (Tin Horn Creek, Hester Creek) The lot is perfect for a walkout and a large shop/garage and has a great view of Mount Baldy and surrounding valley views. This is a one of a kind, nothing else like it in the area. Zoning allows for large 1300sqft suite on this property for family, guests or a mortgage helper. This is a lot with no buildings on it, the buildings shown in the aerial photo have been removed. The property is fully fenced. (id:26472)
Easy List Realty
7955 Mclennan Road
Spallumcheen, British Columbia
Westview Estates - A West facing, Lakeview development property with everything the Okanagan has to offer! 160+/- Acres Zoned Small Holdings (SH) ready for lots sized 1 Hectare (2.5 acres) or larger. This property is ready for Subdivision with lots of work already completed. A prelim 46 lot subdivision layout includes roads, home site & septic field locations, driveways etc. already designed. (2) 30 GPM +/- wells drilled on the property. Completed reports include, Geotechnical/Water/Septic/Storm/Visual Impact/Archeological etc. Lidar imaging completed & translated into CAD giving a 3D model of the terrain used by the Civil engineer for the layout of the Subdivision. The Property is in the Township of Spallumcheen, approx 10km north of Vernon. Close proximity to the City amenities but far enough away for quiet enjoyment! Swan Lake, shopping, wineries, golf and skiing at Silver Star are near and the Famous Grey Canal Trail head is located within 1 minute of the property! (id:26472)
RE/MAX Vernon
3107 Trinity Valley Road
Enderby, British Columbia
READY TO LIVE LIFE ON YOUR OWN TERMS? This STUNNING 116 Acre Parcel Has Something for Everyone!! Build your own private dream homestead here. Enjoy the the serene beauty of the Trinity Valley Area. Only 17 minutes to Enderby and 45 from Vernon so you are still within an hour of major box stores and necessities. There's timber value in the trees, there's at least 20 acres of clear land that could be in pasture. There is at least 20-30 acres of peat bog with rich black soil which could be worth alot if your interested in a business venture. Property has a creek running through it. This was the Seller's parents homestead for many, many years. House and Buildings have no value and sold AS IS WHERE IS. Most of the property is in ALR with a small section at the furthest corner not showing in ALR. Only $12K an acre! Welcome to Life on Your Terms! (id:26472)
3 Percent Realty Inc.
Lot 2 Harper Subdivision
Dawson Creek, British Columbia
1 ACRE lots just on the outskirts of the city! You can even bring your modular home. All the benefits of the city but the peace and quiet of country living and you even have city sewer! These lots offer a fantastic view to the west of rolling hills and Bear Mountain. 115ft x 400ft zoned R-2 welcomes many sorts of dwellings and opportunities. Some lots are cleared and some have bush but all are ready to build on. So bring your plans and start your dream home!! MODULAR HOMES ARE WELCOME but need to be 5 years old or newer. City sewer line runs along the West side of the property and must be connected to. You can buy an acre lot for less than you can buy a small cramped lot in the city! (id:26472)
RE/MAX Dawson Creek Realty
Lot 4 Harper Subdivision
Dawson Creek, British Columbia
1 ACRE lots just on the outskirts of the city! You can even bring your modular home. All the benefits of the city but the peace and quiet of country living and you even have city sewer! These lots offer a fantastic view to the west of rolling hills and Bear Mountain. 115ft x 400ft zoned R-2 welcomes many sorts of dwellings and opportunities. Some lots are cleared and some have bush but all are ready to build on. So bring your plans and start your dream home!! MODULAR HOMES ARE WELCOME but need to be 5 years old or newer. City sewer line runs along the West side of the property and must be connected to. You can buy an acre lot for less than you can buy a small cramped lot in the city! (id:26472)
RE/MAX Dawson Creek Realty
Lot 7 Harper Subdivision
Dawson Creek, British Columbia
BRING YOUR MODULAR HERE! 1 ACRE lots just on the outskirts of the city! You can even bring your modular home. All the benefits of the city but the peace and quiet of country living and you even have city sewer! These lots offer a fantastic view to the west of rolling hills and Bear Mountain. 115ft x 400ft zoned R-2 welcomes many sorts of dwellings and opportunities. Some lots are cleared and some have bush but all are ready to build on. So bring your plans and start your dream home!! Modular homes are welcome but need to be 5 years old or newer. City sewer line runs along the West side of the property and must be connected to. You can buy an acre lot for less than you can buy a small cramped lot in the city! (id:26472)
RE/MAX Dawson Creek Realty
3362 Skaha Lake Road Unit# 405
Penticton, British Columbia
Skaha Lake Towers, Phase 3: BRAND NEW steel & concrete condo just a few blocks to Skaha Lake & parks! Every unit comes with a parking stall, a storage locker, window coverings and all six appliances. This 2 bedroom 2 bathroom plus den South West facing unit is 1212 sqft. Enjoy South West views. The kitchen has a large island and plenty of storage. The large covered deck with natural gas hook-up for a BBQ is perfect for eating and relaxing. There is a gas fireplace, gas fired hot water-on-demand, and forced air heating and cooling. There are several different finishing options to choose from including a list of upgrades. The building will have a recreation room, 2 hot tubs and bike lockers. Price includes the net GST. Call today for more details (id:26472)
RE/MAX Penticton Realty
3362 Skaha Lake Road Unit# 406
Penticton, British Columbia
Net GST Included! Here's your chance to get into a brand new and ready to move into condo near Skaha Lake! This 1232sqft unit faces South enjoying both morning and afternoon sun from its two separate decks. The open plan great room has a large kitchen in classic white shaker style, huge living and dining room with lots of space for any furniture arrangement, feature gas fireplace, and two patio doors to the two decks. Theres lots of storage with a foyer and closet, small laundry room off the kitchen, and lots of cupboard space. The den makes a perfect home office and theres a large second bedroom and full gust bathroom. The primary bedroom has its oen deck access, walk in closet, and ensuite bathroom with double sinks and large shower. Enjoy hot water on demand, gas bbq outlet, central AC & energy efficient heating. This brand new concrete & steel building is located just a short walk to Skaha Lake beach & parks + all the awesome trails and outdoor amenities it offers. The unit comes with a secure parking spot in the parkade & a storage locker located conveniently on the same floor as the suite! This complex is not only a stroll to the beach but other great amenities like Kojo Sushi, a bakery & pizza place, convenience stores, the Dragon Boat Pub, & fitness places like SpinCo! All appliances included & net GST is included in the purchase price! No age restriction & two pets allowed, this strata offers great flexibility! Long term rentals allowed no short term. (id:26472)
RE/MAX Penticton Realty
3362 Skaha Lake Road Unit# 1203
Penticton, British Columbia
Come see this stunning 1375sqft North West corner unit in Phase 3 at the Skaha Lake Towers! This ready to move into suite is two bedroom, two bathroom, plus a den and enjoys views across the City to the North, and West looking over the mountains and sunsets. The huge great room features engineered oak hardwood floors, flat panel maple wood kitchen with quartz counters and a huge island, a wall of windows to take in the view and the huge open living and dining room area. The spacious North Facing deck has a bbq outlet and beautiful views. The large primary bedroom has a private deck, a walk in closet and ensuite bathroom with double sinks and a walk in shower. A large 2nd bedroom is by the full guest bathroom and the den makes a perfect home office. Enjoy hot water on demand, central AC & energy efficient heating. This brand new concrete & steel building is located just a short walk to Skaha Lake beach & parks + all the awesome trails and outdoor amenities it offers. The unit comes with a secure parking spot in the parkade & a storage locker located conveniently on the same floor as the suite! This complex is not only a stroll to the beach but other great amenities like Kojo Sushi, a bakery & pizza place, convenience stores, the Dragon Boat Pub, & fitness places like SpinCo! All appliances included & net GST is included in the purchase price! No age restriction & two pets allowed, this strata offers great flexibility! Long term rentals allowed no short term. (id:26472)
RE/MAX Penticton Realty
3362 Skaha Lake Road Unit# 1202
Penticton, British Columbia
Skaha Lake Towers, Phase 3: BRAND NEW steel & concrete condo just a few blocks to Skaha Lake & parks! This unit comes with a parking stall, a storage locker, window coverings and all six appliances. This 2 bedroom 2 bathroom plus den North facing unit is 1341sqft. Enjoy afternoon sunsets and sweeping views of the city and mountains from the bright open concept layout. The unit comes with 9ft ceilings hardwood floors and solid surface counter tops. There are 2 covered decks one with a BBQ hook-up. The unit floor plan is extremely efficient and has a beautiful open concept. There is a gas fireplace, gas fired hot water-on-demand, and forced air heating and cooling. There are several different finishing options to choose from including a list of upgrades. The building will have a recreation room, 2 hot tubs & bike lockers. GST Included (id:26472)
RE/MAX Penticton Realty
3362 Skaha Lake Road Unit# 1401
Penticton, British Columbia
BRAND NEW PENTHOUSE SUITE! The last penthouse remaining in Phase 3 of the Skaha Lake Towers; soaring vaulted ceiling, top floor, panoramic North facing views across the City & Valley in 1584sqft in a concrete & steel building completed & ready to move right in. Featuring huge vaulted ceilings and windows, engineered oak hardwood floors, and a beautiful two tone grey & white kitchen with sleek cabinetry to the ceiling, quartz counters, & a beautiful open plan with room for entertaining. The suite has 2 bedrooms + a den. The huge primary bedroom has stunning views, a private deck, large walk in closet & ensuite bathroom with quartz counters, double sinks & separate tub & shower. The suite has a large den, plus a well appointed 2nd bedroom & full guest bathroom. The over sized laundry room has added space for storage or a hobbies. This brand new concrete & steel building is located just a short walk to Skaha Lake beach & parks + all the awesome trails and outdoor amenities it offers. The unit comes with a secure parking spot in the parkade & a storage locker located conveniently on the same floor as the suite! This complex is not only a stroll to the beach but other great amenities like Kojo Sushi, a bakery & pizza place, convenience stores, the Dragon Boat Pub, & fitness places like SpinCo! All appliances included & net GST is included in the purchase price! No age restriction & two pets allowed, this strata offers great flexibility! Long term rentals allowed no short term. (id:26472)
RE/MAX Penticton Realty
Lot 18 Elk Ridge Trail
Dawson Creek, British Columbia
Beautiful view lots located in the Elk Ridge Subdivision just 2 minutes from the city limits of Dawson Creek! Every one of these lots offers views of the city and rolling hills with the convenience of paved roads to your driveway. All of these lots are approximately 4.5 acres and are protected with a proper building scheme. This subdivision is private and will provide your family a peaceful place to call home. Call today to view! (id:26472)
RE/MAX Dawson Creek Realty
3362 Skaha Lake Road Unit# 1303
Penticton, British Columbia
Check out this brand new, South facing, lakeview, sub penthouse in Phase 3 of the Skaha Lake Towers! This unit is complete & ready to move into! With gorgeous panoramic views down Skaha Lake & the Valley, the moment you walk in the door this suite is a show stopper. Featuring engineered oak hardwood floors, a gorgeous flat white kitchen with sleek cabinetry to the ceiling, quartz counters, & a beautiful open plan with room for entertaining. The suite has 2 bedrooms + a den and is 1584sqft. The huge primary bedroom has stunning views, a private deck, large walk in closet & ensuite bathroom with quartz counters, double sinks,& separate tub & shower. The suite has a large den, plus a well appointed 2nd bedroom & full guest bathroom. The over sized laundry room has added space for even more storage or a hobby spot. This brand new concrete & steel building is located just a short walk to Skaha Lake beach & parks + all the awesome trails and outdoor amenities it offers. The unit comes with a secure parking spot in the parkade & a storage locker located conveniently on the same floor as the suite! This complex is not only a stroll to the beach but other great amenities like Kojo Sushi, a bakery & pizza place, convenience stores, the Dragon Boat Pub, & fitness places like SpinCo! All appliances are included, & net GST is included in the purchase price! With no age restriction & two pets allowed this strata offers great flexibility! Long term rentals allowed no short term. (id:26472)
RE/MAX Penticton Realty
3362 Skaha Lake Road Unit# 1301
Penticton, British Columbia
Check out this brand new, North facing, lakeview, sub penthouse in Phase 3 of the Skaha Lake Towers! This unit is complete & ready to move into! With panoramic views across the City looking straight up the Valley and its beautiful big windows this unit is special. Featuring engineered oak hardwood floors, and a beautiful & classic shaker style white kitchen with cabinetry to the ceiling, quartz counters, & a beautiful open plan with room for entertaining. The suite has 2 bedrooms + a den and is 1584sqft. The huge primary bedroom has stunning views, a private deck, large walk in closet & ensuite bathroom with quartz counters, double sinks & separate tub & shower. The suite has a large den, plus a well appointed 2nd bedroom & full guest bathroom. The over sized laundry room has added space for even more storage or a hobby spot. This brand new concrete & steel building is located just a short walk to Skaha Lake beach & parks + all the awesome trails and outdoor amenities it offers. The unit comes with a secure parking spot in the parkade & a storage locker located conveniently on the same floor as the suite! This complex is not only a stroll to the beach but other great amenities like Kojo Sushi, a bakery & pizza place, convenience stores, the Dragon Boat Pub, & fitness places like SpinCo! All appliances included & net GST is included in the purchase price! With no age restriction & two pets allowed this strata offers great flexibility! Long term rentals allowed no short term. (id:26472)
RE/MAX Penticton Realty
Lot 17 Elk Ridge Trail
Dawson Creek, British Columbia
Beautiful view lots located in the Elk Ridge Subdivision just 2 minutes from the city limits of Dawson Creek! Every one of these lots offers views of the city and rolling hills with the convenience of paved roads to your driveway. All of these lots are approximately 4.5 acres and are protected with a proper building scheme. This subdivision is private and will provide your family a peaceful place to call home. Call today to view! (id:26472)
RE/MAX Dawson Creek Realty


