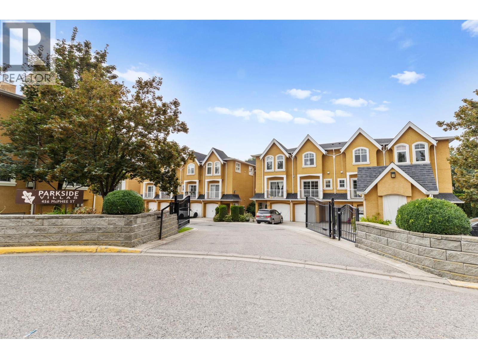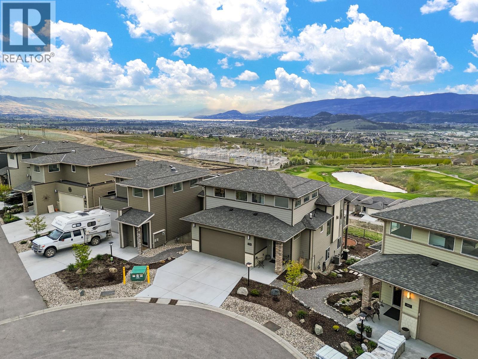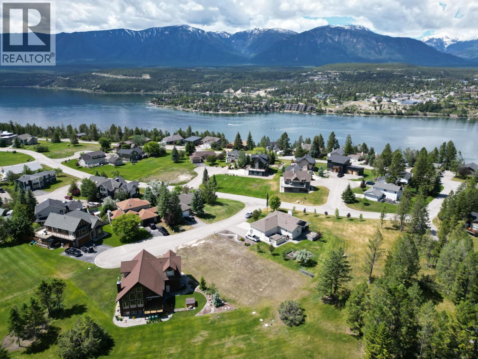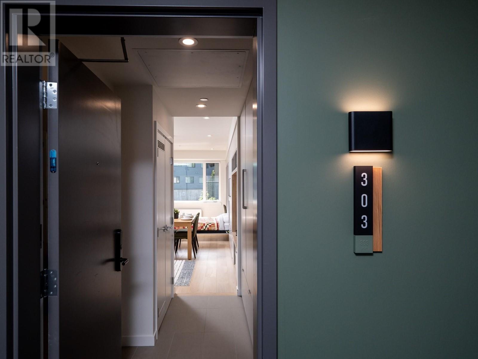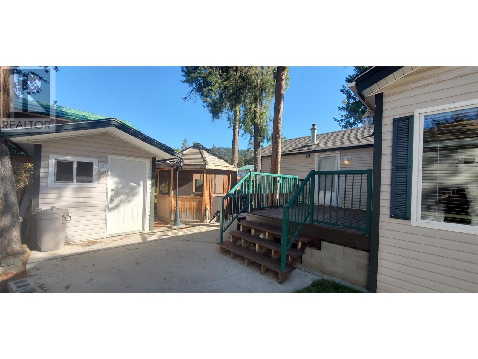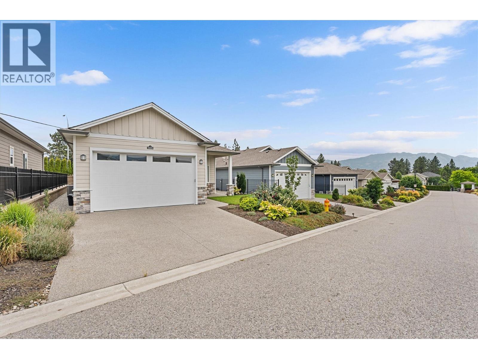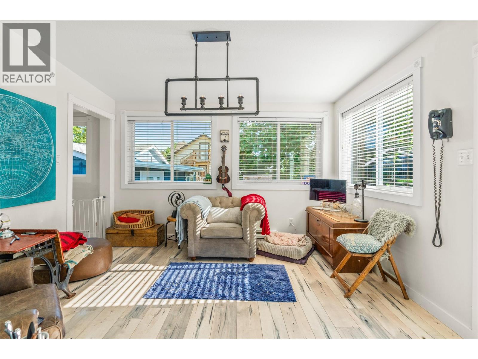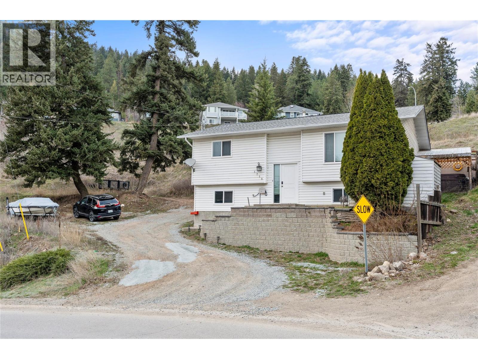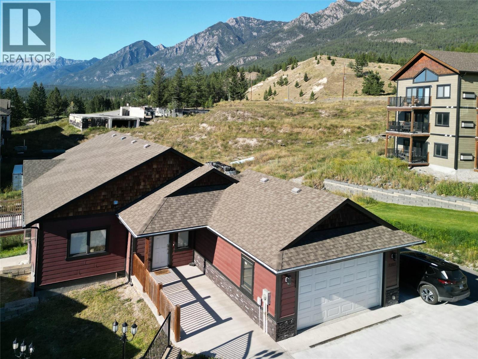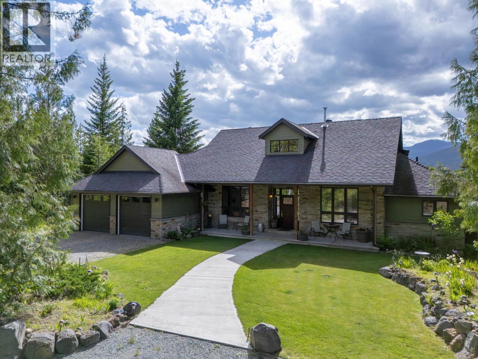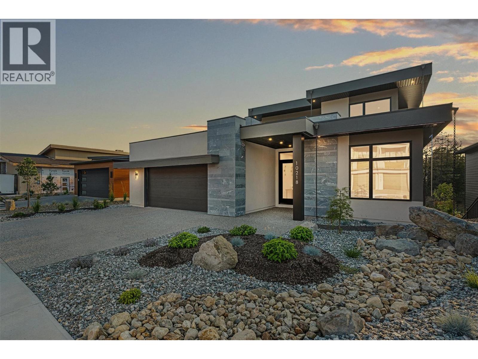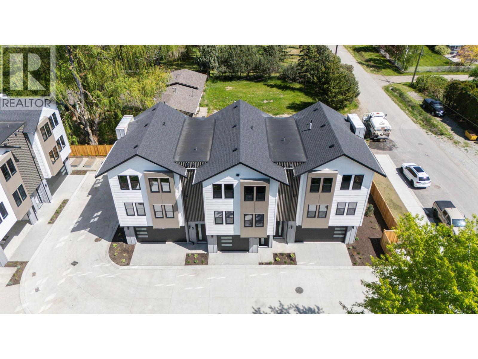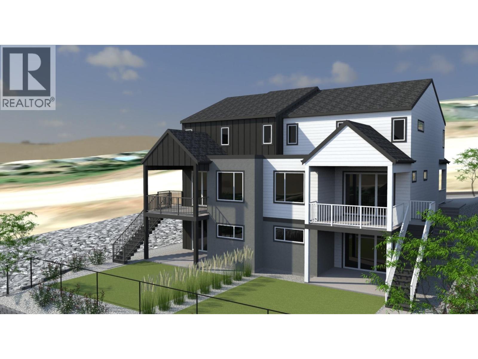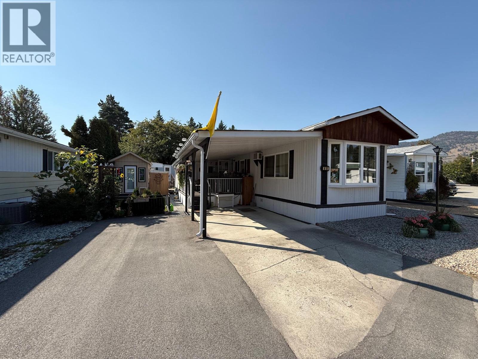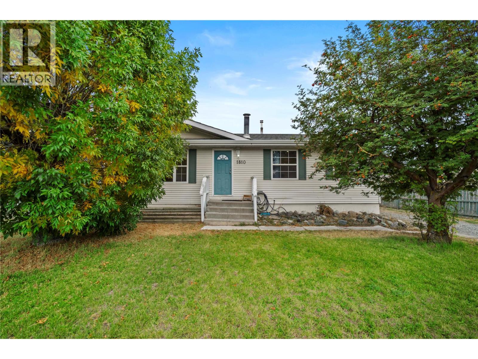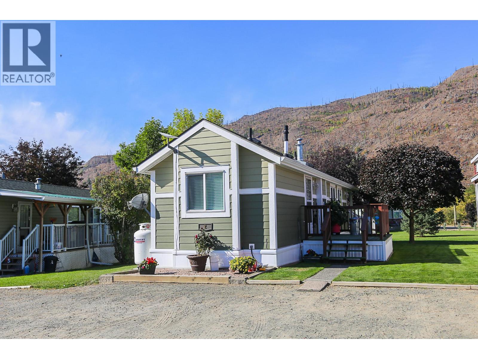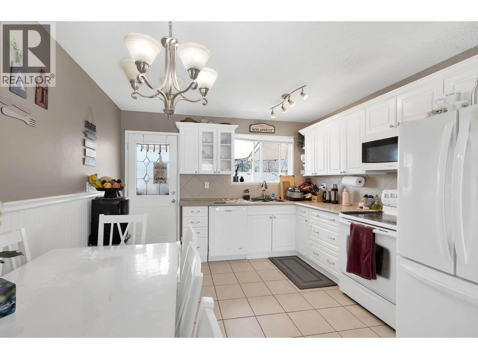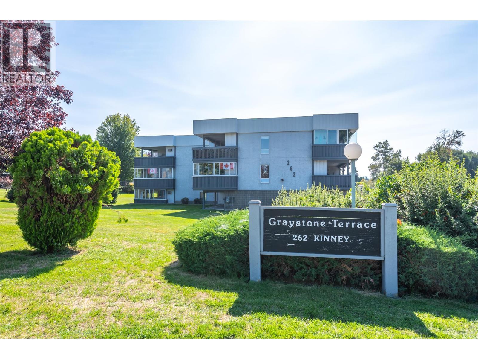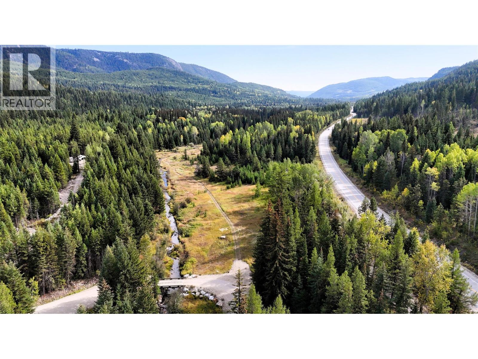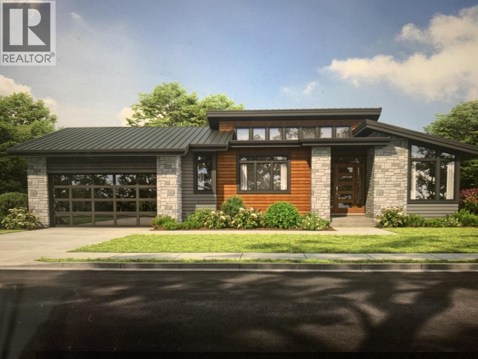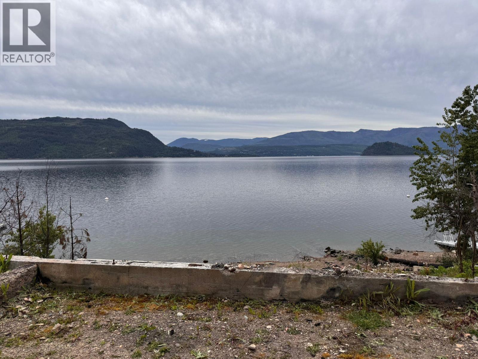Listings
1859 Schunter Drive
Lumby, British Columbia
BEAUTIFUL OVER 2300 sqft home FAMILY HOME With so much potential for income opportunities and mortgage help. 1150 sq ft on main and over 1150 sqft in walk out level entry basement. Separate parking for a small home business or tenants. The unique fully functionable design make this home stand out from the others. With generous 3-bedroom, 2-bath on the main floor and endless potential in the basement this home offers a wealth of opportunities and has access from both Mountainview and Schunter Drive, ensuring parking is never an issue. There’s even potential to revert to two full garages, one on each level. The full basement can easily be transformed into an income suite or in-law suite, perfect for multigenerational living or accommodating a home-based business, such as a hair salon or esthetics studio—let your creativity flow! The main floor features a well-designed open concept layout with a level entry, a spacious master bedroom with an ensuite bathroom, and a walk-in closet, along with an additional closet for ample storage. Electric Furnace, Central Air and a Newer Hot Water Tank. The large .16 acre fully finished private yard includes outside storage, area for kids play and offers breathtaking valley views year-round. (id:26472)
Fair Realty
456 Mcphee Street Unit# 124
Kelowna, British Columbia
Welcome to Parkside Villas! This 3 Bed, 3 Bath townhome offers the perfect blend of comfort, style, and convenience. Step inside to find beautiful finishes throughout, including granite countertops, a gas range, and a cozy gas fireplace. The dining area overlooks the backyard greenspace, while the bright living room is filled with natural light and features a Romeo & Juliet balcony that offers beautiful views of Ben Lee Park. Upstairs, all 3 bedrooms and laundry are conveniently located on the same floor, making family living a breeze. This home also boasts a tandem garage plus 1 additional parking spot in the driveway. The backyard greenspace has been extended, providing even more room to relax and enjoy. Bonus: 2 dogs are allowed with no size restrictions! The location is ideal—Parkside Villas sits next to one of Kelowna’s best community hubs, Ben Lee Park, offering a water park, walking trails, skateboard park, basketball courts, and is dog-friendly. A truly wonderful place to call home! (id:26472)
Royal LePage Kelowna
1474 Summer Crescent
Kelowna, British Columbia
New Move-in Ready Golf Course Home fully equipped. Tower Ranch Golf Club is known of its sense of community, scenic and picturesque 18 Holes, Club House, Restaurant and Gym. Vineyard and Orchard views, from every room and minutes to the airport and shopping areas of Kelowna. The main floor entry, kitchen, living, dining are flooded with light and offer unobstructed views with protected space to ensure longevity. Lower level is finished with F/P, TV area, two flex space/bedrooms and a bar area ready for sink, dishwasher and wine fridge. The magic of this home is the top floor, private level primary suite with picture windows to greenspace on one side, and an ample rooftop balcony with vineyard golf and lake view on the other. Property is Leased from Parkridge Communities, Strata Fee, Membership Fee and TRCA club fee paid monthly. Access to gym & members lounge as well as Tower Ranch Club House and restaurant. (id:26472)
Royal LePage Kelowna
640 Upper Lakeview Road Lot# 32
Windermere, British Columbia
Discover the perfect opportunity to build your dream home or cozy cottage on this exceptional flat building lot, centrally located in the beautiful Columbia Valley. With no building commitment and a minimal building scheme, you have the flexibility to design a space that suits your lifestyle. Enjoy the convenience of being just a short drive from Downtown Invermere, as well as access to the renowned Copper Point Golf Courses and an array of delightful restaurants and shops. This lot features full services, ensuring a stress-free building process, and offers stunning mountain views that enhance the scenic landscape. The Bare land Strata fee of $210/month covers essential services such as management, caretaker, water, contingency reserve, road maintenance, sewer, and snow removal, providing peace of mind and convenience. Don’t miss this opportunity to create your ideal retreat in a prime location! (id:26472)
Maxwell Rockies Realty
4280 Red Mountain Road Unit# 303
Rossland, British Columbia
Welcome to The Crescent, the newest addition to Red Mountain Resort, completed in December 2024. This beautifully designed studio apartment blends minimalist Scandinavian style with smart space-saving features. Clean lines, quality finishes, and natural light give the space a fresh and modern feel, perfect for mountain living or as a turn-key rental property. As part of The Crescent, residents enjoy access to a cozy lounge and quiet work zone, a fully equipped gym, and an inviting outdoor BBQ area—ideal for relaxing or entertaining after a day of adventure. This studio is also fully licensed for both short-term and long-term rentals, giving you the option to earn income when you're not using it yourself! Whether you're an investor, a weekend warrior, or looking for your own slice of alpine escape, this is a fantastic opportunity to own a piece of a thriving mountain community. Live in it. Rent it. Escape to it. Your mountain basecamp awaits. (id:26472)
Mountain Town Properties Ltd.
3980 Squilax Anglemont Road Unit# 164
Scotch Creek, British Columbia
AFFORDABLE YEAR ROUND LIVING! Your new getaway or make this home your new forever retreat. Amazing turn key property with BRAND NEW ROOF let's you bring the family and immediately start enjoying all the Shuswap lifestyle has to offer. Fully landscaped corner lot with 2 decks, storage shed and gazebo also with a new roof make entertaining breezy. Spacious well cared for 2002 Park Model with den that can double as a second bedroom and large 224 sqft living room addition makes living easy. Open concept design gives you the space you need to relax when your not enjoying all the year round resort amenities 2 pools, 2 clubhouses, 2 hot tubs, gym, play ground, spray park, volley ball, 2 communal fire pit areas, tennis and pickle ball courts and amazing beach with the spectacular views up and down of the Shuswap. (id:26472)
Fair Realty
3405 Ironwood Drive
Westbank, British Columbia
Welcome to Sage Creek in West Kelowna – a highly sought-after 45+ gated community where lifestyle meets comfort. Pride of ownership is evident throughout this immaculate single-family, one-level rancher, built on a 4-foot crawl space for extra storage and peace of mind. As the newest home in the development, it offers 1,447 sq. ft. of thoughtfully designed living space, featuring 3 bedrooms (or 2 plus a den) and 2 bathrooms. Inside, enjoy 9-foot ceilings and an open-concept living and dining area that flows seamlessly to the patio—perfect for entertaining family and friends. The upgraded kitchen features quartz countertops with an undermount sink, soft-close cabinetry, pot and pan drawers, and a cleverly located pantry with a sliding barn door. A built-in coffee bar adds both style and additional storage. Step outside to your private backyard oasis, complete with a pergola for shade, a grassy area, and extra covered patio space. A wonderful path with a gated access connects Ironwood directly to the community centre, making it easy to enjoy all of Sage Creek’s amenities. The spacious primary suite offers a walk-in closet and a well-appointed ensuite with a walk-in shower and comfort-height fixtures. Sage Creek residents enjoy exclusive access to a clubhouse with a fitness centre, games room, library, and social spaces for events. Conveniently located minutes from shopping, dining, medical clinics, Two Eagles Golf Course, and Okanagan Lake. No GST or PTT. (id:26472)
Exp Realty (Kelowna)
3590 Redecopp Road Unit# 5
Lake Country, British Columbia
Traditional meets modern flare in these boutique townhomes nestled in a private setting in Lake Country. Indulge in the ultimate Okanagan lifestyle in the private and boutique townhomes, nestled in the flats of Lake Country. Located on a no through road, these homes provide piece and quite surrounded by farms and acreages. Head down the street and take the famous Rail Trail down to the lake. Flooded with natural light the open-concept living space flows effortlessly into the beautiful kitchen accented with gleaming quartz countertops and a custom pantry. A stylish wine bar adds a touch of decadence, perfect for effortless entertaining. Doubled black framed windows allow abundance of natural light creating a seamless open concept space. The fireplace ties in the room with its outstanding traditional but modern appeal. The opulent primary suite offers a rain shower with beautiful assorted tile. The units all have hot water on demand, heat pump, AC units, forced air, all appliances plus wine fridge. The staircases designed with lights. These units are code 4 within the BC Energy Step Code. An oversized garage provides ample space for toys and tools, blending practicality with polish. Sophisticated, sun-drenched, and unapologetically stunning—these are more than town homes. It’s your statement piece in the heart of wine country. *Price plus GST. PETS ALLOWED! Up to 2 dogs (no size restrictions), 2 cats, or 1 cat/1 dog. **Photos and floor plan are from unit 1 but similar layout. (id:26472)
Royal LePage Kelowna
2283 Crystal Springs Road
Nelson, British Columbia
This breathtaking, meticulously well-kept estate, nestled just minutes from Nelson along the serene West Arm of Kootenay Lake, is a true masterpiece. Spanning an expansive layout, this home boasts radiant gel heating throughout and a natural gas fireplace ensuring year-round comfort. The grand master suite is a haven of luxury, featuring a spacious walk-in closet and a sophisticated 4-piece en-suite bathroom. The gourmet kitchen shines with top-of-the-line stainless steel appliances, while the massive triple attached garage offers ample space for vehicles and more. With 4 generously sized bedrooms and 3 modern bathrooms, this home is ideal for large families or hosting guests during holidays. The newly upgraded basement elevates this property to another level, now featuring a gym area for fitness enthusiasts and a luxurious theatre room perfect for movie nights or entertaining. The basement also offers additional space to customize to your vision, allowing you to add your personal touch. Outside, the fully landscaped yard blends seamlessly with a tranquil Fir and Cedar forest at the rear of the property, creating a private, natural retreat. With abundant storage throughout the home and grounds, you’ll have plenty of room for all your recreational gear and toys. This extraordinary residence combines elegance, functionality, and natural beauty—an absolute must-see for discerning buyers! (id:26472)
Fair Realty (Nelson)
3408 33rd Avenue
Vernon, British Columbia
Delightful heritage home retains all it's original character plus many modern upgrades. Centrally situated near recreational facilities, a park, tucked away on a peaceful no thru street adjacent to creek. Investment opportunity with its separate carriage studio that generates rental revenue. Moreover, a complete bathroom in the private attic is suitable for Airbnb or student rentals or home office. Featuring a mixed commercial zoning, it offers diverse business possibilities for professional services or the option to continue to make it your forever home. 4 bedrooms, 3 bathrooms, and secluded fenced yard, ready for immediate occupancy for a family or as an investment enriched with charming details. Studio suite has laundry ,a kitchen, designated parking, and a detached entrance. Don't overlook this rare find - schedule a viewing today. Its central location provides 100% walkability to shopping, dining, schools, recreation catering to families and professionals alike. The appealing exterior leads to bright living space flooded with natural light from large windows. The fenced yard is a secluded sanctuary, perfect for children to play, gardening, or host gatherings in the summer. Enjoy the cozy new furnace, new flooring and countertops in kitchen. Move in ready a lifestyle of convenience, and comfort that combines modern comforts with timeless charm. Whether you are in search of a long-term residence or investment with revenue streams, this property offers opportunity. (id:26472)
Fair Realty
1718 Grandview Avenue
Lumby, British Columbia
This family home includes 5 bedrooms and a bonus den in the basement, along with 2 full bathrooms with soaker tub all fully finished and freshly painted. The main floor boasts an open concept design that allows plenty of natural light, a spacious kitchen with a large island, 2023 dishwasher and gas stove, ample cabinets, and a sizeable dining area making entertaining easy. From the dining room, sliding glass doors lead to a covered private deck, perfect for gatherings, BBQs, and easy access to the shed/workshop and small enclosed vehicle garage. There's even a hot tub area for relaxation. Ideal for families, the home offers ample rooms, storage space, and is move-in ready. Extra storage shed in front room as well. Large driveway with ample parking on a street with limited on street parking. The property has seen numerous updates, the roof is approx. 10 years old, water softener, and osmosis system, natural gas central heating and air-conditioning, newer washer and dryer and the sellers are ready to move on so it's move in ready. The fenced yard is pet-friendly, so feel free to bring your dog! Additionally, there is parking available for RVs and multiple vehicles, as well as an attached garage. Lumby is a wonderful community with trails, recreational activities, shopping, and is just a 20-minute drive from Vernon. Don't miss out on the opportunity to make this family home yours (id:26472)
Fair Realty
7283 Copperhorn Drive
Radium Hot Springs, British Columbia
Imagine coming home to this stunning rancher-style bungalow, where you can enjoy the ease of main-floor living. This home is designed for comfort and elegance with soaring vaulted ceilings and expansive windows that fill the open-floor plan, dining, living room and kitchen areas with natural light. The focal point of the living room is a contemporary, electric fireplace, perfect for taking the chill off on cool mountain evenings. The main floor features two bedrooms, including a luxurious primary suite with a five-piece ensuite bathroom, complete with a jetted tub, a stand-alone shower, and a spacious walk-in closet. A guest bathroom, laundry room, and convenient garage access are also located on this level. The home features engineered hardwood flooring in the main living spaces and plush, quiet carpeting in the bedrooms. Downstairs, you'll find two additional bedrooms and a third bathroom. The lower level also has a spacious rec room with a walk-out to a private deck and a versatile bonus room that could serve as an office or a study. Outside, the home is situated in a private cul-de-sac and has a double-car garage. The school bus stop is a 3-minute walk away. The Edgewater Elementary School is a 10-minute ride. For a nominal fee, you and the family can access the adjacent resort's private indoor pool, tennis courts, and indoor racquetball and basketball courts. Don’t just imagine, make it happen! Call your agent today and make this your home. (id:26472)
Royal LePage Rockies West
1249 Clearwater Valley Road
Clearwater, British Columbia
Welcome to this breathtaking Clearwater property, set on a picturesque 10 acres only minutes from town. The main floor living of this custom designed home offers an open concept living space with an indoor BBQ area, perfect for entertaining. Enjoy expansive views of the treed valley, mountains & the Clearwater River from every window! The master bdrm has a beautiful vaulted wood ceiling, huge windows, walk in closet & master bath. The unfinished basement, with its impressive 11-foot ceilings, has a family room, 2 piece bath & 2 bdrms which are partially finished, offers a blank canvas and is ready for your personal touch. The new high efficiency propane furnace, installed in 2023, along with a heat pump, provides year-round comfort. Beautiful decks offer the perfect spot for relaxing and taking in the surroundings. There is a two car garage & a detached shop. The shop has two 14ft doors and a 16ft door, loft space, office area with a sink & a bathroom. Book your showing today! (id:26472)
Royal LePage Westwin Realty
10218 Beacon Hill Drive
Lake Country, British Columbia
Brand New! Sprawled over 3 levels & 5400+ square feet, this home offers 5 beds +den & 4 baths with the Primary on Main. The kitchen features a Fulgor Milano appliance package w/ dual panelized fridges, 2-wall ovens w/warming drawer & speed oven, built-in coffee maker & custom Pitt Danau cooktop draped with Dekton solid surfaces. Upstairs is designed with a wet bar/entertaining area & opens wide to a huge Roof Top Patio w/ Lake Views (roughed in for hot tub and fire table). The lower level has a yoga room with rubberized floor, wet bar with bar height seating and multiple TV's for Sunday sports. It is also highlighted with a flex room waiting for your creative ideas. A Golf Simulator Room? Theater room or huge Gym? The options are endless. Other features include; White oak hardwood throughout, a showcase wine display, linear gas fireplace & in-floor heating in all baths. Life at Lakestone includes 2 multi mullion dollar amenities center's with pools, hot tubs, gyms along with access to multi-sport courts and over 25km of hiking and nature trails to enjoy. Price is + GST (5%). This Home is National Finalist for Home of the Year, built by award winning Vicky's Homes with all your dreams in mind. Come see it today! (id:26472)
Cir Realty
3590 Redecopp Road Unit# 2
Lake Country, British Columbia
Traditional meets modern flare in these boutique townhomes nestled in a private setting in Lake Country. Indulge in the ultimate Okanagan lifestyle in the private and boutique townhomes, nestled in the flats of Lake Country. Located on a no through road, these homes provide piece and quite surrounded by farms and acreages. Head down the street and take the famous Rail Trail down to the lake. Flooded with natural light the open-concept living space flows effortlessly into the beautiful kitchen accented with gleaming quartz countertops and a custom pantry. A stylish wine bar adds a touch of decadence, perfect for effortless entertaining. Doubled black framed windows allow abundance of natural light creating a seamless open concept space. The fireplace ties in the room with its outstanding traditional but modern appeal. The opulent primary suite offers a rain shower with beautiful assorted tile. The units all have hot water on demand, heat pump, AC units, forced air, all appliances plus wine fridge. The staircases designed with lights. These units are code 4 within the BC Energy Step Code. An oversized garage provides ample space for toys and tools, blending practicality with polish. Sophisticated, sun-drenched, and unapologetically stunning—these are more than town homes. It’s your statement piece in the heart of wine country. *Price plus GST. PETS ALLOWED! Up to 2 dogs (no size restrictions), 2 cats, or 1 cat/1 dog. (id:26472)
Royal LePage Kelowna
7005/7013 Manning Place
Vernon, British Columbia
Exceptional Investment Opportunity!!!! This Brand New Full Duplex with 2 Legal suites is Located in the Foothills Newest subdivision at Manning place. Each side has 3 Bedrms on the upper level, Kitchen, Living, Dining on the main level and walk-out basement with 2 bedroom or 1 bedrm+ Den suite, making this a 8/10 bedrm Revenue Propert!!. The open floor plans with electric fireplace, kitchen island & dining off covered sundeck offers the ideal ambiance for entertaining. Upstairs you'll find all 3 bedrms each side. Primary has 4 piece ensuite with heated floor, double vanity & shower, as well as a large walk-in closet. The walk-out basement has 2 bedrooms or 1 bdrm + Den, covered patio and fully self-contained. 2 double garages, fully fenced, landscaped & retaining included. Projected income of $11,000/month ($3500 for main units X 2,$2000 for suites X 2) give this a CAP rate of just over 7%!!! The rural feel, ease of living and convenience to town, schools and the ski hill will appeal to excellent tenants and Owners alike. Great investment & the ease of owning New Construction with Home Warranty for piece of mind!!! GST is applicable. (id:26472)
RE/MAX Vernon
8712 Steuart Street Unit# 40
Summerland, British Columbia
Move-in ready 2-bedroom + bonus room, 1-bath home featuring quality updates throughout and available for quick possession. The bright, open-concept layout includes a functional kitchen with stainless steel appliances and an eating area that flows seamlessly into the sunlit living room. The spacious primary bedroom easily fits a king-sized bed, while the modern bathroom includes convenient in-home laundry. A versatile bonus room offers flexible use, ideal as a third bedroom, family room, home office, or extra storage space. Step outside to enjoy a beautifully manicured yard with gardens, two storage sheds, a pergola, and a covered 15' x 11' deck—perfect for relaxing or entertaining. Two parking spaces at your doorstep, including one covered. Ages 55+. Pets upon park approval with height restrictions to 15” at the shoulder. No rentals. Pad fee of $530.per month. (id:26472)
Royal LePage Parkside Rlty Sml
1810 Armstrong Street
Merritt, British Columbia
1810 Armstrong Street, Merritt Welcome to this wonderful 4-bedroom, 2-bathroom home with a den, perfectly suited for first-time buyers or a growing family. Situated on a quiet street in Merritt, this well-maintained home offers excellent curb appeal, ample parking for RVs, toys, and multiple vehicles—ideal for all your lifestyle needs. Inside, you'll find a bright and inviting living room that seamlessly flows into the dining area, just steps away from the open kitchen. The kitchen overlooks the private, fully fenced backyard with no neighbors behind, giving you extra privacy and space to relax or entertain. Upstairs features three comfortable bedrooms and a full bathroom. The lower level includes a large family room, a large fourth bedroom, a second full bathroom, and a versatile den that can easily serve as an additional bedroom, office, or hobby space. The building envelope is in excellent condition, and the home is equipped with central A/C to keep you comfortable year-round. Don’t miss this opportunity to own a move-in ready home in a family-friendly neighborhood! (id:26472)
Exp Realty (Kamloops)
3700 Louis Creek Road Unit# 2
Barriere, British Columbia
This charming 2017 Park Model home is ideal for seniors, snowbirds, or anyone 55 and older seeking a quiet, low-maintenance lifestyle. Located in the peaceful Creekside MHP beside tranquil Louis Creek, you’ll enjoy the sounds of nature while still being just minutes from all the conveniences of downtown Barriere. The bright, open-concept design features vaulted ceilings and large windows that fill the space with natural light. This fully self-contained home comes complete with a queen-size bed, headboard, and nightstands, along with all appliances — including a propane range, microwave, washer and dryer, and electric fireplace. Additional features include hot water on demand and insulated skirting, providing enhanced comfort and improved energy efficiency. Step outside to the covered deck and enjoy year-round outdoor living with beautiful creekside views. This home is move-in ready, making it a quick, easy, and appealing option for immediate possession and your next chapter. See for yourself how comfortable and inviting this home truly is! (id:26472)
Royal LePage Westwin (Barriere)
800 Valhalla Drive Unit# 28
Kamloops, British Columbia
First-time buyers, this is the opportunity you’ve been waiting for! This beautifully updated 3-bedroom, 2-bathroom home with a spacious den offers comfort, functionality, and a fantastic location in the desirable Valhalla Place community. The open-concept floor plan creates a bright, airy atmosphere perfect for both everyday living and entertaining. Step outside to enjoy the large back deck—ideal for summer BBQs or relaxing with family and friends. Inside, the modern updates throughout the home provide a fresh and inviting feel, while the thoughtful layout ensures space for everyone. Located just minutes from schools, shopping, parks, and other essential amenities, this home combines convenience with charm, making it a must-see for first-time buyers or anyone looking for a move-in-ready property in a family-friendly neighbourhood. Don't miss out and book your showing today! (id:26472)
Royal LePage Westwin Realty
262 Kinney Avenue Unit# 101
Penticton, British Columbia
This elegant 1,621 sq ft ground floor condo is located on the North East corner of Graystone Terraces. Enjoy the comfortable size and open design offering ample natural light and extra storage. The massive master bedroom with walk through closet to the three piece en-suite accesses the sunroom and deck with outdoor living space. There is plenty of room for your guests with a second bedroom and cozy large den. The adjoining kitchen, dining room, and living area make for great entertaining. This is a quality complex situated close to Cherry Lane Mall with nicely landscaped grounds, a covered parking stall, a large exterior storage room with power, RV parking, and a common social room. 55+, no pets and no rentals. Measurements taken from i-Guide. Call listing agent today for a viewing. (id:26472)
RE/MAX Penticton Realty
Clark Creek Road
Carmi, British Columbia
Picturesque little off grid acreage (1.39 acres) that fronts on a year-round creek (Clark Creek) and enjoys an ease of access off Hwy 33 just 30 mins south of Kelowna and 20 mins from Big White Ski Resort. The land is comprised of an open meadow / pasture and a small forested bench that provides a nice privacy buffer between a prime building site and a private road for access just off the highway. The land is not zoned allowing for a variety of uses - cabin or cabins, country house, tiny home, bed and breakfast, RV site or sites, etc. There is lots of land and a few options to place a nice shop / outbuildings or maybe a large garden . The land is ready to build on with a driveway off the private road and into the meadow. The property has been set up with a drilled well (6 GPM), and has been approved for septic. With the improvements in solar technology for heat using efficient solar vacuum tubes that work well in low light times of the year, power from solar panels that serves a battery bank, add a propane tank for back up / alternative power, a wood heater and one could become quite self sufficient growing a lot of your own food and of course enjoying all the recreational pursuits in the area less than 30 mins from Kelowna. (id:26472)
Landquest Realty Corp. (Interior)
75 Antoine Road Unit# 41
Vernon, British Columbia
Incredible opportunity at Sunset Villas – Unit #41, 75 Antoine Rd, Vernon! This brand-new ""to be built"" 1,550 sq. ft. rancher offers 3 beds, 2 baths, a double garage, open-concept living, vaulted ceilings, a gas fireplace (propane), and durable vinyl plank flooring. Enjoy a fully fenced, landscaped 0.26-acre lot with covered patio and stunning lake & mountain views—all just 10 minutes from town. Residents receive private beach access to Okanagan Lake for boating, kayaking, or summer swims. Benefit from a prepaid lease to 2068 with low $550/month community fees, and no property transfer tax. Customize finishes with the developer to make it your own! Located minutes from golf and recreation, Sunset Villas blends comfort, nature, and convenience. LIMITED TIME OFFER: Includes a 1-year unlimited golf membership for 2 at Spallumcheen Golf Course. Don’t miss out—discover the lifestyle waiting for you at Sunset Villas. (id:26472)
RE/MAX Vernon
5022 Squilax-Anglemont Road
Celista, British Columbia
Dream it. Build it. Live it. Make your dreams a reality with one of the few remaining vacant waterfront lots on the sought-after NorthShore of Shuswap Lake. Located in the welcoming community of Celista, this 0.22 acre deeded waterfront property offers nearly 100 feet of pristine Lakeshore along Squilax Anglemont Road. While the property was affected by the 2023 wildfires, it now presents a rare opportunity for a fresh start. CSRD approval is in place to rebuild on the existing footprint, and a fully functional inspected and approved septic system is ready to support your new home. This prime location combines year-round recreation with peaceful lakeside living. Just minutes from a K-8 school, boat launch, gas station and convenience store, you'll have everything you need close by. Enjoy a wide range of outdoor activities including boating, swimming, hiking, biking, fishing, skiing, quadding, sledding, and golf. Build your custom home this summer and start living the Shuswap lifestyle! (id:26472)
Century 21 Lakeside Realty Ltd.



