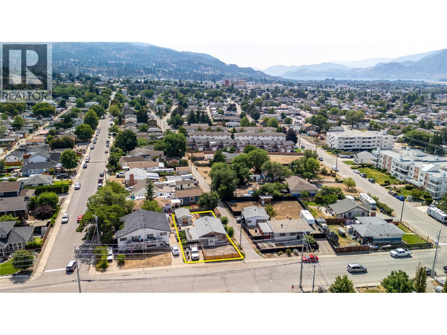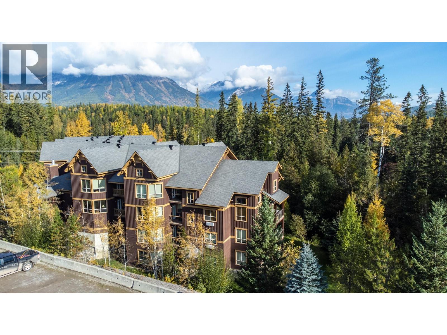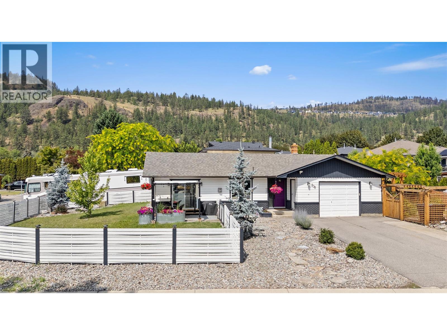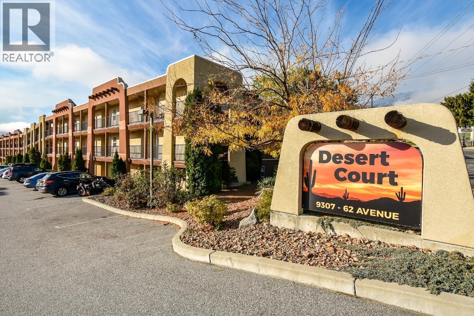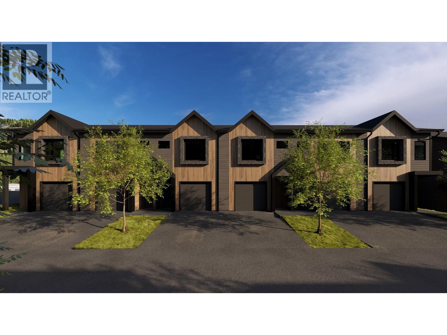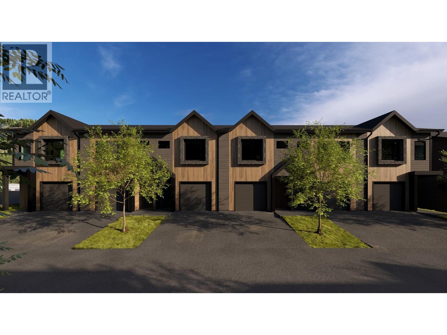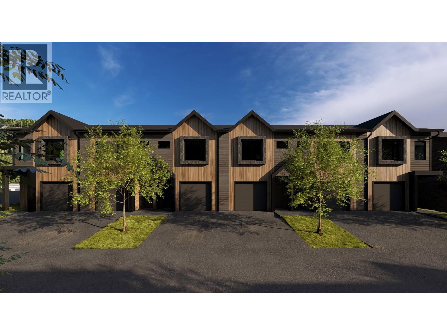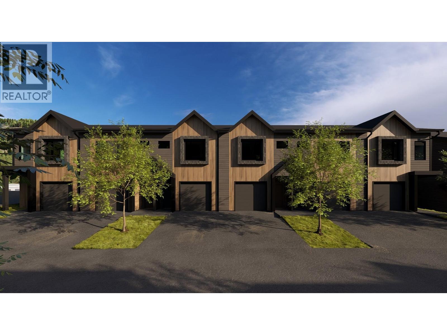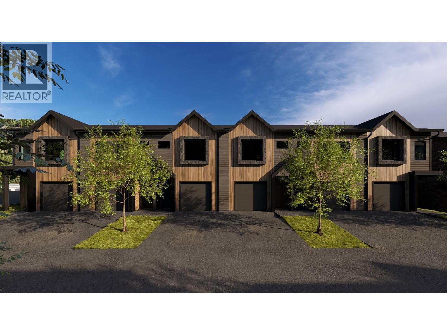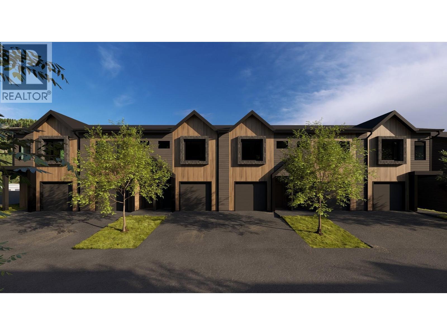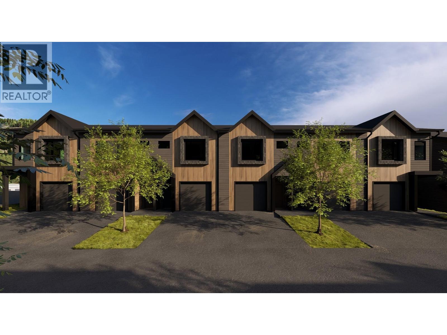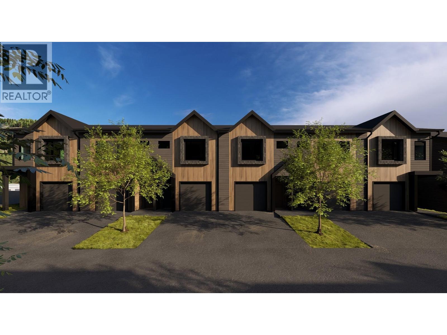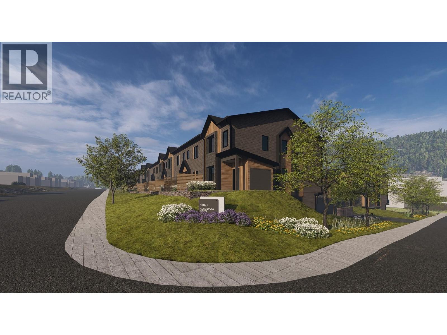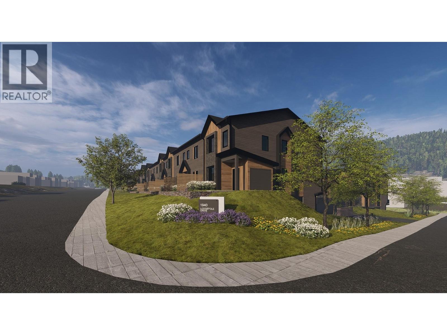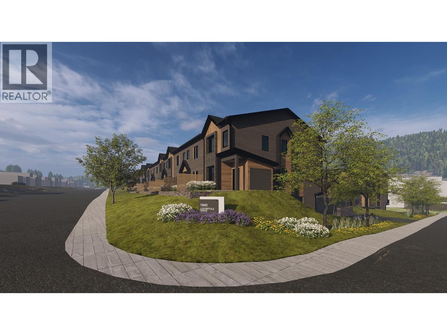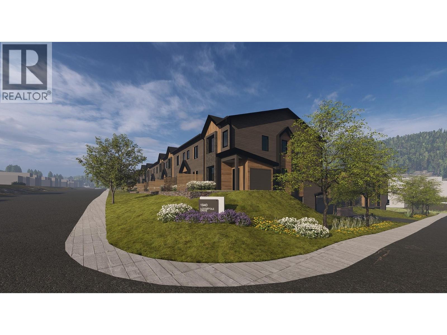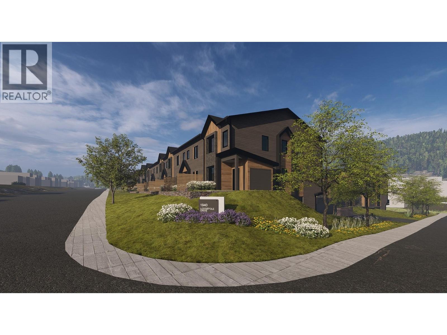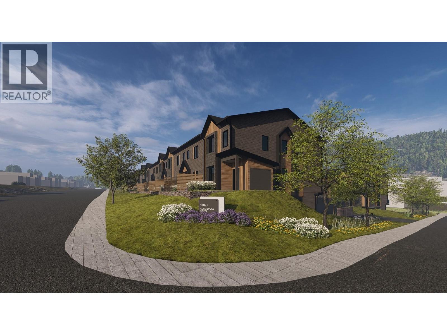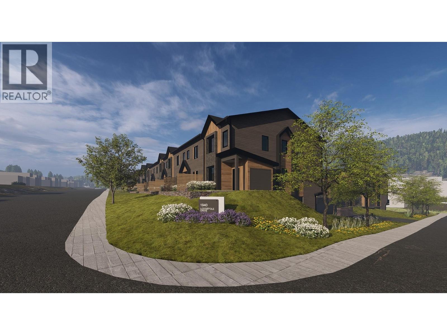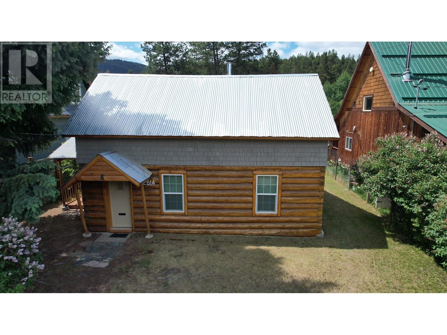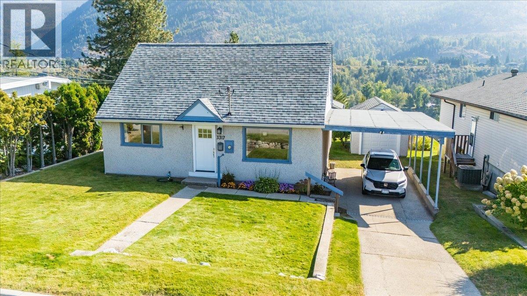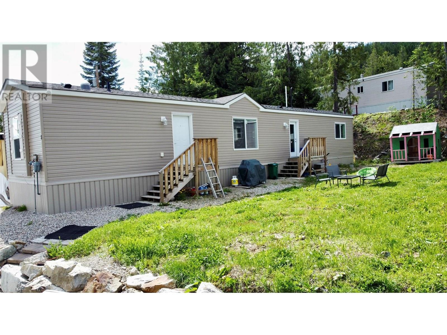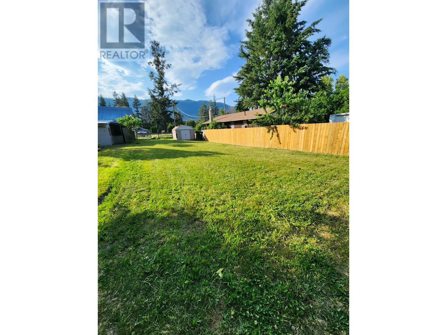Listings
778 Forestbrook Drive
Penticton, British Columbia
Calling all developers, renovators, visionaries, and those with a flair for design! This partially updated 2-bedroom, 1-bath rancher is set on a spacious corner lot with convenient side alley access and offers unbeatable value and lifestyle in one smart package. Partially renovated over the years, including new flooring, kitchen, upgraded cabinetry, newer appliances, a hot water tank, and backyard fencing all in a fabulous location just moments away from picturesque walking and biking trails, perfect for nature lovers and active lifestyles. As a bonus, the property includes a detached studio suite — ideal for extended family, or a home office. An incredible opportunity here for the right buyer, call to book your viewing today or for a package of information. (id:26472)
Royal LePage Locations West
4559 Timberline Crescent Unit# 644
Fernie, British Columbia
Suite #644 Juniper Lodge, at the Timberline Lodges, Fernie Alpine Resort – Penthouse with a Brilliant Redesign This remarkable top-floor condo has been reimagined through an impressive renovation. From the enlarged porcelain-tiled entryway to the soaring vaulted Great Room, every space has been thoughtfully refined. At the heart of the home, a versatile dining table ingeniously converts into a full-size dining room table—equally suited for cozy dinners or lively gatherings. Above, the open-timber staircase with sleek glass railings leads to a bright loft, ideal as a guest room, office, or creative retreat. Clever custom storage and a fireplace tucked neatly beneath the stairs for maximum efficiency. The kitchen shines with striking granite counters, a counter-depth French door refrigerator, and an ultra-quiet three-rack dishwasher. The primary suite offers a king bed, dedicated en-suite, and a spa-inspired double shower. Throughout, soft, high-grade vinyl plank flooring adds warmth and sound control. From the balcony and Great Room, take in sweeping views of the forest and surrounding peaks. Resort amenities include six hot tubs, BBQ areas, games room, a lounge, spa services, a fitness centre and a heated outdoor pool (for owners who rent through Fernie Lodging). A superb option for full-time living, a four-season retreat, or a rental investment—with no GST applicable. 'Fernie- Where your Next Adventure Begins!' (id:26472)
RE/MAX Elk Valley Realty
308 Mctavish Road
Kelowna, British Columbia
Welcome to 308 McTavish Road — a fully remodeled, move-in ready home offering the perfect blend of modern comfort and an unbeatable location. Situated on a corner lot in desirable North Glenmore, this 3-bedroom, 2-bathroom rancher has been completely transformed inside and out. From the open-concept floor plan and tasteful contemporary finishes to the sleek new flooring throughout, every inch has been thoughtfully updated. The stunning new kitchen boasts stainless steel appliances, crisp cabinetry, and a spacious peninsula that flows seamlessly into the bright and airy living room—ideal for entertaining or cozy nights in. The expansive primary suite features a beautiful 5-piece ensuite and generous closet space. Two additional bedrooms and a second full bathroom provide room for family, guests, or a dedicated home office. Outdoors, enjoy a fully fenced backyard oasis with underground irrigation, a shed, and ample green space for pets or play. The large corner lot offers tons of parking, including space for an RV, and easy access to trails, parks, schools, and Glenmore’s popular amenities. Plus, you're just minutes to the airport, UBCO, downtown, and Lake Country’s wineries. With **geothermal heating**, **hot water on demand**, and modern systems throughout — this home is a rare opportunity in one of Kelowna’s most convenient and family-friendly neighborhoods. (id:26472)
Royal LePage Kelowna
9307 62nd Avenue Unit# 304
Osoyoos, British Columbia
Welcome to Desert Court! This beautifully maintained 2-bedroom, 2-bathroom plus den top floor corner unit is by far the best in the complex. Enjoy stunning lakeviews right from your front door and a sense of privacy with lush shrubbery just outside your living room window. The well-designed layout offers bedrooms on opposite sides of the suite, providing excellent separation and privacy—each with access to a bathroom, including a convenient pocket door creating a second ensuite. The unit features updated laminate flooring throughout, modern paint colors, and a bright open-concept living space. The kitchen is equipped with stainless steel and black appliances, including a high-quality BOSCH dishwasher. This condo offers tremendous flexibility as a full-time home, vacation getaway, or investment opportunity. Rentals are allowed, there are no age restrictions, and one small pet is permitted. Located close to schools, downtown Osoyoos, and just a short walk to Legion Beach, you’ll love the convenience and lifestyle this location offers. Rarely does a top floor corner suite like this come available—don’t miss your chance to own the best unit in Desert Court! (id:26472)
RE/MAX Realty Solutions
1940 Lodgepole Drive Unit# 153
Kamloops, British Columbia
Discover the end-unit advantage at Lodgepole Crossing, an exceptional new townhome development by Granite Developments. Ideally located within minutes of Kamloops’ newest school opening September 2026, this 3-bedroom, 3-bathroom end unit offers 1,800 sq. ft. of modern living with extra windows and added privacy. The main floor entry presents a striking two-story design that opens to a bright living room, dining, and a modern kitchen highlighting contemporary style overlooking Pineview Valley’s scenic parkway system of ponds and creeks. Upstairs, find three spacious bedrooms including a primary suite with a 5’ glass shower ensuite, large walk-in closet, and a full main bathroom. The walkout lower level is designed for entertaining, offering a large family room with ample windows for natural light, plus a full 3-piece bathroom. Quality is evident in every detail: Hardie siding, shake, and board-and-batten exteriors complement contemporary interiors featuring wood flooring, tall ceilings, sleek clean lines, and a central feature fireplace. With a single garage, abundant storage, and seamless indoor-outdoor living, this end unit captures both functionality and architectural style. Surrounded by the beauty of Pineview Valley’s trails and greenways, Lodgepole Crossing delivers the perfect balance of lifestyle, location, and design. (id:26472)
Royal LePage Westwin Realty
1940 Lodgepole Drive Unit# 152
Kamloops, British Columbia
Lodgepole Crossing is a thoughtfully planned 53-unit townhome community by Granite Developments, offering modern design and family-friendly living in Pineview Valley. These inside units in Building B1 deliver 3 bedrooms, 3 bathrooms, and 1,800 sq. ft. of quality space just steps from Kamloops’ newest school opening in September 2026. Enter on the main floor to a two-story-inspired layout with bright open kitchen, dining, and living areas overlooking the natural parkway system of ponds and trails winding through Pineview. Upstairs features three comfortable bedrooms, including a primary suite with walk-in closet, 5’ glass shower ensuite, and a main full bathroom. The walkout lower level is perfect for family or guests, boasting a spacious entertainment room, 3-piece bath, and abundant natural light from large windows. Each unit includes a single-car garage and generous storage options. Interiors showcase design-forward finishes—wood flooring, tall ceilings, clean lines, and a cozy feature fireplace—while exteriors blend Hardie siding, shake, and board-and-batten textures for architectural curb appeal. These inside units offer an efficient floorplan that maximizes style and function while connecting seamlessly to Pineview’s trails and green spaces. Lodgepole Crossing is where lifestyle and quality meet in an exciting new Kamloops community. (id:26472)
Royal LePage Westwin Realty
1940 Lodgepole Drive Unit# 151
Kamloops, British Columbia
Lodgepole Crossing is a thoughtfully planned 53-unit townhome community by Granite Developments, offering modern design and family-friendly living in Pineview Valley. These inside units in Building B1 deliver 3 bedrooms, 3 bathrooms, and 1,800 sq. ft. of quality space just steps from Kamloops’ newest school opening in September 2026. Enter on the main floor to a two-story-inspired layout with bright open kitchen, dining, and living areas overlooking the natural parkway system of ponds and trails winding through Pineview. Upstairs features three comfortable bedrooms, including a primary suite with walk-in closet, 5’ glass shower ensuite, and a main full bathroom. The walkout lower level is perfect for family or guests, boasting a spacious entertainment room, 3-piece bath, and abundant natural light from large windows. Each unit includes a single-car garage and generous storage options. Interiors showcase design-forward finishes—wood flooring, tall ceilings, clean lines, and a cozy feature fireplace—while exteriors blend Hardie siding, shake, and board-and-batten textures for architectural curb appeal. These inside units offer an efficient floorplan that maximizes style and function while connecting seamlessly to Pineview’s trails and green spaces. Lodgepole Crossing is where lifestyle and quality meet in an exciting new Kamloops community. (id:26472)
Royal LePage Westwin Realty
1940 Lodgepole Drive Unit# 150
Kamloops, British Columbia
Lodgepole Crossing is a thoughtfully planned 53-unit townhome community by Granite Developments, offering modern design and family-friendly living in Pineview Valley. These inside units in Building B1 deliver 3 bedrooms, 3 bathrooms, and 1,800 sq. ft. of quality space just steps from Kamloops’ newest school opening in September 2026. Enter on the main floor to a two-story-inspired layout with bright open kitchen, dining, and living areas overlooking the natural parkway system of ponds and trails winding through Pineview. Upstairs features three comfortable bedrooms, including a primary suite with walk-in closet, 5’ glass shower ensuite, and a main full bathroom. The walkout lower level is perfect for family or guests, boasting a spacious entertainment room, 3-piece bath, and abundant natural light from large windows. Each unit includes a single-car garage and generous storage options. Interiors showcase design-forward finishes—wood flooring, tall ceilings, clean lines, and a cozy feature fireplace—while exteriors blend Hardie siding, shake, and board-and-batten textures for architectural curb appeal. These inside units offer an efficient floorplan that maximizes style and function while connecting seamlessly to Pineview’s trails and green spaces. Lodgepole Crossing is where lifestyle and quality meet in an exciting new Kamloops community. (id:26472)
Royal LePage Westwin Realty
1940 Lodgepole Drive Unit# 149
Kamloops, British Columbia
Lodgepole Crossing is a thoughtfully planned 53-unit townhome community by Granite Developments, offering modern design and family-friendly living in Pineview Valley. These inside units in Building B1 deliver 3 bedrooms, 3 bathrooms, and 1,800 sq. ft. of quality space just steps from Kamloops’ newest school opening in September 2026. Enter on the main floor to a two-story-inspired layout with bright open kitchen, dining, and living areas overlooking the natural parkway system of ponds and trails winding through Pineview. Upstairs features three comfortable bedrooms, including a primary suite with walk-in closet, 5’ glass shower ensuite, and a main full bathroom. The walkout lower level is perfect for family or guests, boasting a spacious entertainment room, 3-piece bath, and abundant natural light from large windows. Each unit includes a single-car garage and generous storage options. Interiors showcase design-forward finishes—wood flooring, tall ceilings, clean lines, and a cozy feature fireplace—while exteriors blend Hardie siding, shake, and board-and-batten textures for architectural curb appeal. These inside units offer an efficient floorplan that maximizes style and function while connecting seamlessly to Pineview’s trails and green spaces. Lodgepole Crossing is where lifestyle and quality meet in an exciting new Kamloops community. (id:26472)
Royal LePage Westwin Realty
1940 Lodgepole Drive Unit# 148
Kamloops, British Columbia
Lodgepole Crossing is a thoughtfully planned 53-unit townhome community by Granite Developments, offering modern design and family-friendly living in Pineview Valley. These inside units in Building B1 deliver 3 bedrooms, 3 bathrooms, and 1,800 sq. ft. of quality space just steps from Kamloops’ newest school opening in September 2026. Enter on the main floor to a two-story-inspired layout with bright open kitchen, dining, and living areas overlooking the natural parkway system of ponds and trails winding through Pineview. Upstairs features three comfortable bedrooms, including a primary suite with walk-in closet, 5’ glass shower ensuite, and a main full bathroom. The walkout lower level is perfect for family or guests, boasting a spacious entertainment room, 3-piece bath, and abundant natural light from large windows. Each unit includes a single-car garage and generous storage options. Interiors showcase design-forward finishes—wood flooring, tall ceilings, clean lines, and a cozy feature fireplace—while exteriors blend Hardie siding, shake, and board-and-batten textures for architectural curb appeal. These inside units offer an efficient floorplan that maximizes style and function while connecting seamlessly to Pineview’s trails and green spaces. Lodgepole Crossing is where lifestyle and quality meet in an exciting new Kamloops community. (id:26472)
Royal LePage Westwin Realty
1940 Lodgepole Drive Unit# 147
Kamloops, British Columbia
Lodgepole Crossing is a thoughtfully planned 53-unit townhome community by Granite Developments, offering modern design and family-friendly living in Pineview Valley. These inside units in Building B1 deliver 3 bedrooms, 3 bathrooms, and 1,800 sq. ft. of quality space just steps from Kamloops’ newest school opening in September 2026. Enter on the main floor to a two-story-inspired layout with bright open kitchen, dining, and living areas overlooking the natural parkway system of ponds and trails winding through Pineview. Upstairs features three comfortable bedrooms, including a primary suite with walk-in closet, 5’ glass shower ensuite, and a main full bathroom. The walkout lower level is perfect for family or guests, boasting a spacious entertainment room, 3-piece bath, and abundant natural light from large windows. Each unit includes a single-car garage and generous storage options. Interiors showcase design-forward finishes—wood flooring, tall ceilings, clean lines, and a cozy feature fireplace—while exteriors blend Hardie siding, shake, and board-and-batten textures for architectural curb appeal. These inside units offer an efficient floorplan that maximizes style and function while connecting seamlessly to Pineview’s trails and green spaces. Lodgepole Crossing is where lifestyle and quality meet in an exciting new Kamloops community. (id:26472)
Royal LePage Westwin Realty
1940 Lodgepole Drive Unit# 146
Kamloops, British Columbia
Discover the end-unit advantage at Lodgepole Crossing, an exceptional new townhome development by Granite Developments. Ideally located within minutes of Kamloops’ newest school opening September 2026, this 3-bedroom, 3-bathroom end unit offers 1,800 sq. ft. of modern living with extra windows and added privacy. The main floor entry presents a striking two-story design that opens to a bright living room, dining, and a modern kitchen highlighting contemporary style overlooking Pineview Valley’s scenic parkway system of ponds and creeks. Upstairs, find three spacious bedrooms including a primary suite with a 5’ glass shower ensuite, large walk-in closet, and a full main bathroom. The walkout lower level is designed for entertaining, offering a large family room with ample windows for natural light, plus a full 3-piece bathroom. Quality is evident in every detail: Hardie siding, shake, and board-and-batten exteriors complement contemporary interiors featuring wood flooring, tall ceilings, sleek clean lines, and a central feature fireplace. With a single garage, abundant storage, and seamless indoor-outdoor living, this end unit captures both functionality and architectural style. Surrounded by the beauty of Pineview Valley’s trails and greenways, Lodgepole Crossing delivers the perfect balance of lifestyle, location, and design. (id:26472)
Royal LePage Westwin Realty
1940 Lodgepole Drive Unit# 101
Kamloops, British Columbia
Welcome to Lodgepole Crossing, a premier new townhouse community by Granite Developments. Perfectly situated within a short walk to Kamloops’ newest school opening September 2026, this 3-bedroom, 4-bathroom end unit offers over 1,800 sq. ft. of thoughtfully designed living space. The street-level entry opens to a spacious foyer that seamlessly flows into the open-concept kitchen, dining, and oversized living area, filled with natural light and modern finishes. Upstairs, you’ll find three well-appointed bedrooms, including a primary suite with a 5’ glass shower ensuite and large walk-in closet. The lower level features a versatile family room with full 3-piece bath, mechanical, and storage space, with convenient direct access from the garage. End-unit placement provides extra windows, enhanced privacy, and an airy feel throughout. Exteriors showcase a striking blend of Hardie siding, shake, board and batten textures, while interiors boast warm wood flooring, tall ceilings, and clean modern lines. A feature fireplace and stylish kitchen anchor the main level for effortless entertaining. Bordering Pineview Valley’s scenic pathways, ponds, and creeks, this home blends natural beauty with modern design. Quality, comfort, and location all come together at Lodgepole Crossing—an exciting new address to call home. (id:26472)
Royal LePage Westwin Realty
1940 Lodgepole Drive Unit# 102
Kamloops, British Columbia
Lodgepole Crossing introduces a rare opportunity to own a spacious 3-bedroom, 4-bathroom townhouse by Granite Developments in the heart of Pineview Valley. With over 1,800 sq. ft. of living space, these inside units are designed for modern families seeking quality and convenience. Just a short walk from Kamloops’ newest school opening September 2026, the main floor offers a welcoming street-level foyer leading into an open-concept kitchen, dining, and oversized living room. Large windows, clean lines, tall ceilings, and a feature fireplace create an inviting atmosphere for everyday living or entertaining. Upstairs, three bedrooms include a primary suite with 5’ glass shower ensuite and walk-in closet, plus a full main bathroom. The lower level provides a bright family/entertaining space with 3-piece bathroom, mechanical, and storage, accessible from the garage level. Inside units maximize efficient layouts with thoughtfully planned spaces while maintaining the same finishes and style of the end units. Exteriors highlight a distinctive mix of Hardie siding, shake, and board-and-batten detailing, while interiors showcase warm wood flooring, a chef-inspired kitchen, and sleek architectural touches. (id:26472)
Royal LePage Westwin Realty
1940 Lodgepole Drive Unit# 104
Kamloops, British Columbia
Lodgepole Crossing introduces a rare opportunity to own a spacious 3-bedroom, 4-bathroom townhouse by Granite Developments in the heart of Pineview Valley. With over 1,800 sq. ft. of living space, these inside units are designed for modern families seeking quality and convenience. Just a short walk from Kamloops’ newest school opening September 2026, the main floor offers a welcoming street-level foyer leading into an open-concept kitchen, dining, and oversized living room. Large windows, clean lines, tall ceilings, and a feature fireplace create an inviting atmosphere for everyday living or entertaining. Upstairs, three bedrooms include a primary suite with 5’ glass shower ensuite and walk-in closet, plus a full main bathroom. The lower level provides a bright family/entertaining space with 3-piece bathroom, mechanical, and storage, accessible from the garage level. Inside units maximize efficient layouts with thoughtfully planned spaces while maintaining the same finishes and style of the end units. Exteriors highlight a distinctive mix of Hardie siding, shake, and board-and-batten detailing, while interiors showcase warm wood flooring, a chef-inspired kitchen, and sleek architectural touches. (id:26472)
Royal LePage Westwin Realty
1940 Lodgepole Drive Unit# 103
Kamloops, British Columbia
Lodgepole Crossing introduces a rare opportunity to own a spacious 3-bedroom, 4-bathroom townhouse by Granite Developments in the heart of Pineview Valley. With over 1,800 sq. ft. of living space, these inside units are designed for modern families seeking quality and convenience. Just a short walk from Kamloops’ newest school opening September 2026, the main floor offers a welcoming street-level foyer leading into an open-concept kitchen, dining, and oversized living room. Large windows, clean lines, tall ceilings, and a feature fireplace create an inviting atmosphere for everyday living or entertaining. Upstairs, three bedrooms include a primary suite with 5’ glass shower ensuite and walk-in closet, plus a full main bathroom. The lower level provides a bright family/entertaining space with 3-piece bathroom, mechanical, and storage, accessible from the garage level. Inside units maximize efficient layouts with thoughtfully planned spaces while maintaining the same finishes and style of the end units. Exteriors highlight a distinctive mix of Hardie siding, shake, and board-and-batten detailing, while interiors showcase warm wood flooring, a chef-inspired kitchen, and sleek architectural touches. (id:26472)
Royal LePage Westwin Realty
1940 Lodgepole Drive Unit# 107
Kamloops, British Columbia
Lodgepole Crossing introduces a rare opportunity to own a spacious 3-bedroom, 4-bathroom townhouse by Granite Developments in the heart of Pineview Valley. With over 1,800 sq. ft. of living space, these inside units are designed for modern families seeking quality and convenience. Just a short walk from Kamloops’ newest school opening September 2026, the main floor offers a welcoming street-level foyer leading into an open-concept kitchen, dining, and oversized living room. Large windows, clean lines, tall ceilings, and a feature fireplace create an inviting atmosphere for everyday living or entertaining. Upstairs, three bedrooms include a primary suite with 5’ glass shower ensuite and walk-in closet, plus a full main bathroom. The lower level provides a bright family/entertaining space with 3-piece bathroom, mechanical, and storage, accessible from the garage level. Inside units maximize efficient layouts with thoughtfully planned spaces while maintaining the same finishes and style of the end units. Exteriors highlight a distinctive mix of Hardie siding, shake, and board-and-batten detailing, while interiors showcase warm wood flooring, a chef-inspired kitchen, and sleek architectural touches. (id:26472)
Royal LePage Westwin Realty
1940 Lodgepole Drive Unit# 108
Kamloops, British Columbia
Welcome to Lodgepole Crossing, a premier new townhouse community by Granite Developments. Perfectly situated within a short walk to Kamloops’ newest school opening September 2026, this 3-bedroom, 4-bathroom end unit offers over 1,800 sq. ft. of thoughtfully designed living space. The street-level entry opens to a spacious foyer that seamlessly flows into the open-concept kitchen, dining, and oversized living area, filled with natural light and modern finishes. Upstairs, you’ll find three well-appointed bedrooms, including a primary suite with a 5’ glass shower ensuite and large walk-in closet. The lower level features a versatile family room with full 3-piece bath, mechanical, and storage space, with convenient direct access from the garage. End-unit placement provides extra windows, enhanced privacy, and an airy feel throughout. Exteriors showcase a striking blend of Hardie siding, shake, board and batten textures, while interiors boast warm wood flooring, tall ceilings, and clean modern lines. A feature fireplace and stylish kitchen anchor the main level for effortless entertaining. Bordering Pineview Valley’s scenic pathways, ponds, and creeks, this home blends natural beauty with modern design. Quality, comfort, and location all come together at Lodgepole Crossing—an exciting new address to call home. (id:26472)
Royal LePage Westwin Realty
1940 Lodgepole Drive Unit# 106
Kamloops, British Columbia
Lodgepole Crossing introduces a rare opportunity to own a spacious 3-bedroom, 4-bathroom townhouse by Granite Developments in the heart of Pineview Valley. With over 1,800 sq. ft. of living space, these inside units are designed for modern families seeking quality and convenience. Just a short walk from Kamloops’ newest school opening September 2026, the main floor offers a welcoming street-level foyer leading into an open-concept kitchen, dining, and oversized living room. Large windows, clean lines, tall ceilings, and a feature fireplace create an inviting atmosphere for everyday living or entertaining. Upstairs, three bedrooms include a primary suite with 5’ glass shower ensuite and walk-in closet, plus a full main bathroom. The lower level provides a bright family/entertaining space with 3-piece bathroom, mechanical, and storage, accessible from the garage level. Inside units maximize efficient layouts with thoughtfully planned spaces while maintaining the same finishes and style of the end units. Exteriors highlight a distinctive mix of Hardie siding, shake, and board-and-batten detailing, while interiors showcase warm wood flooring, a chef-inspired kitchen, and sleek architectural touches. (id:26472)
Royal LePage Westwin Realty
1940 Lodgepole Drive Unit# 105
Kamloops, British Columbia
Lodgepole Crossing introduces a rare opportunity to own a spacious 3-bedroom, 4-bathroom townhouse by Granite Developments in the heart of Pineview Valley. With over 1,800 sq. ft. of living space, these inside units are designed for modern families seeking quality and convenience. Just a short walk from Kamloops’ newest school opening September 2026, the main floor offers a welcoming street-level foyer leading into an open-concept kitchen, dining, and oversized living room. Large windows, clean lines, tall ceilings, and a feature fireplace create an inviting atmosphere for everyday living or entertaining. Upstairs, three bedrooms include a primary suite with 5’ glass shower ensuite and walk-in closet, plus a full main bathroom. The lower level provides a bright family/entertaining space with 3-piece bathroom, mechanical, and storage, accessible from the garage level. Inside units maximize efficient layouts with thoughtfully planned spaces while maintaining the same finishes and style of the end units. Exteriors highlight a distinctive mix of Hardie siding, shake, and board-and-batten detailing, while interiors showcase warm wood flooring, a chef-inspired kitchen, and sleek architectural touches. (id:26472)
Royal LePage Westwin Realty
2614 Otter Avenue
Coalmont-Tulameen, British Columbia
Imagine owning your own slice of heaven! Nestled in the center of Tulameen, this charming cabin boasts 3 bedrooms and 2 bathrooms, and it's just a short stroll away from Otter Lake, The Trading Post, the playground, and the Community Hall. The generous living room features a cozy wood stove, perfect for those crisp winter evenings. In the summertime, you'll love relaxing on the covered deck, which overlooks a beautiful, large fenced yard – an ideal space for children and pets to play freely! Adding to its appeal, the property includes a 12x11 detached single shop with drive through access from the alley to the back yard. Plus, the added bonus of a 10x10 shed, providing ample storage for all your outdoor gear, fishing equipment, and more. . Tulameen's convenient location, just 3.5 hours from the lower mainland, makes it a fantastic year-round recreational destination. (id:26472)
Century 21 Horizon West Realty
3317 3rd Avenue
Castlegar, British Columbia
Updated Riverfront Character Home situated on a 0.45 acre lot! Nestled on the riverbank in the quiet and peaceful lower Kinnaird Bench, this 1 1/2 storey home features 4 bedrooms and 1 bathroom . The main floor offers a fully renovated bathroom, an updated sunroom with breathtaking views of the Columbia River, 2 generously sized bedrooms, a bright and spacious kitchen and a cozy living room. The upstairs features 2 additional bedrooms while the basement offers loads of storage. Recent improvement throughout the home include a high efficient gas furnace, new central A/C, updated light fixtures, Hot water tank, new gutters, interior doors, finishing carpentry and the list goes on.. The property is truly waterfront and runs down the bank behind the home to the high-water mark of the Columbia River. There is a path down the bank where you can enjoy your private fishing spot or walking along the banks of the River. The detached shop is great for the handyman or storage for your toys. Put this one on your list to see!! (id:26472)
Exp Realty
891 Monte Vista Drive Unit# 8
Rossland, British Columbia
This 2021 Minestone manufactured home offers 3 bedrooms, 2 bathrooms, and a bright, spacious layout designed for comfortable living. Thoughtfully built with energy efficient windows and an engineered roof for snow load, this home is built to stand up to the Rossland seasons. Enjoy open concept living space featuring vaulted ceilings, a central island kitchen, and durable laminate flooring throughout. The primary suite includes a full ensuite, with two additional bedrooms and a bathroom located at the opposite end for privacy. Located minutes from downtown Rossland, you’ll have biking and hiking trails at your doorstep, Red Mountain Resort just five minutes away, and quick access to one of Canada’s most scenic modern golf courses. Additional features include insulated skirting for a warmer crawlspace, high-quality finishings, and the peace of mind that comes with remaining home warranty coverage. Situated in a mobile home park with a monthly pad rent of $475. A great opportunity to enter the Rossland market. Schedule your showing today! (id:26472)
Century 21 Kootenay Homes (2018) Ltd
1025 First Avenue
Chase, British Columbia
This 30' x 100' lot is building lot is flat & would be perfect for someone looking to build a new house without a lot of yard work. Chase offers the lake, mountains, recreational & year 'round living with plenty of amenities! Utilities at the lot line, ready to go! (id:26472)
Royal LePage Westwin Realty


