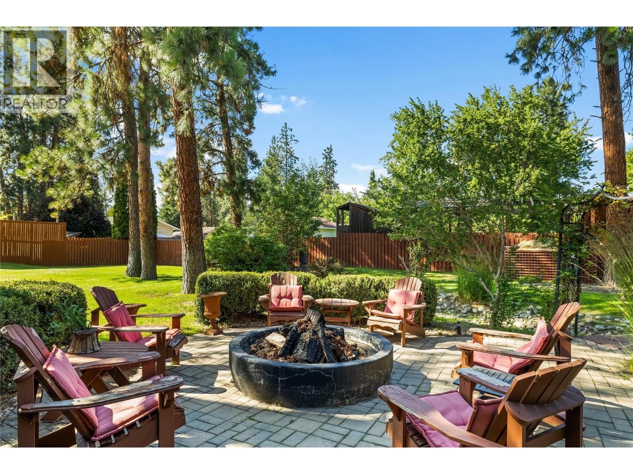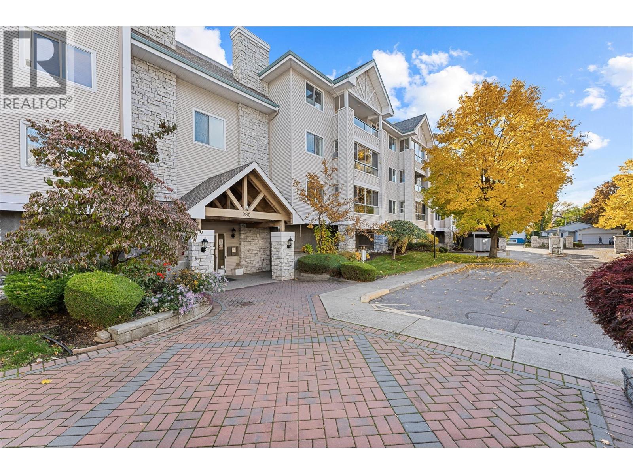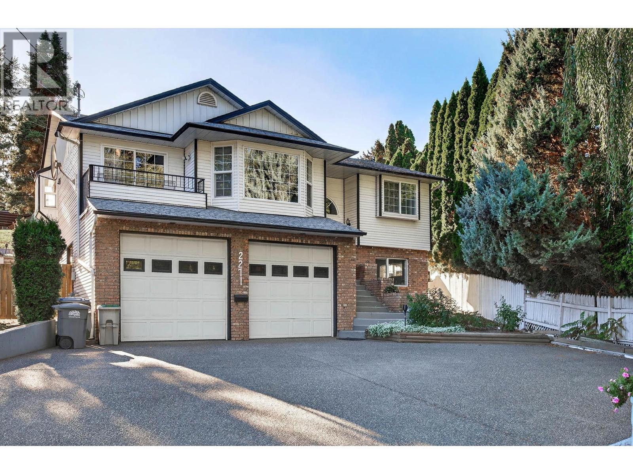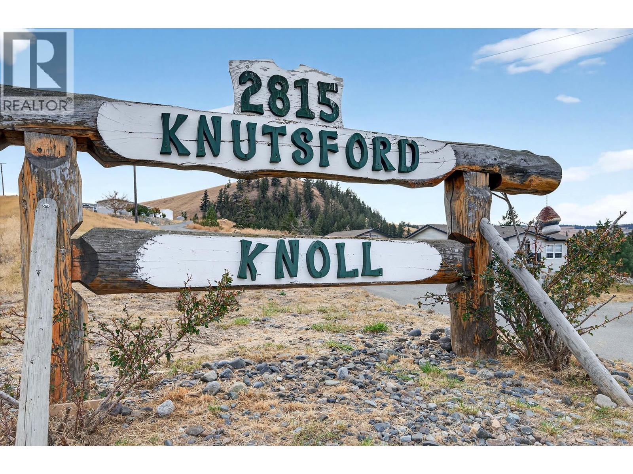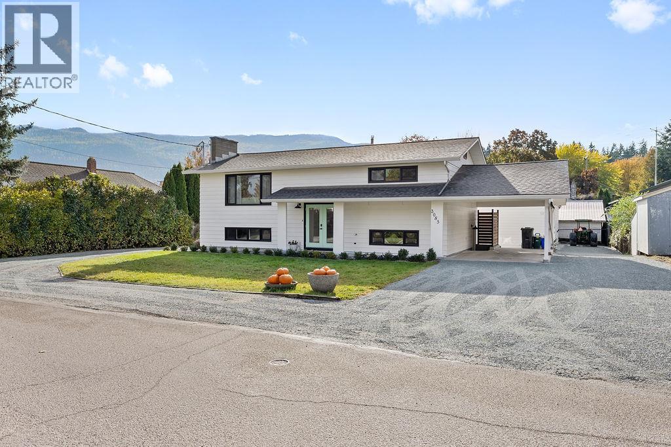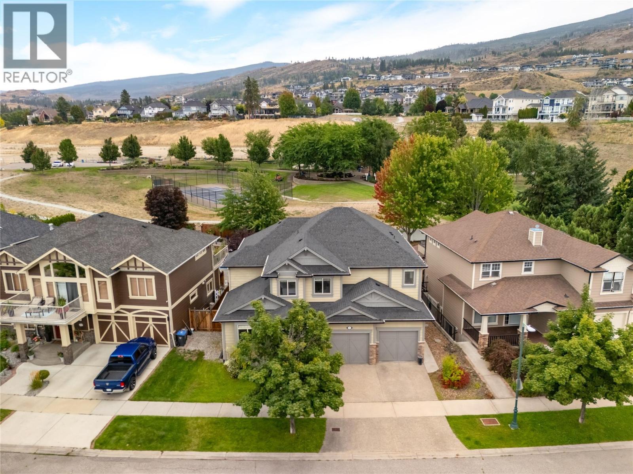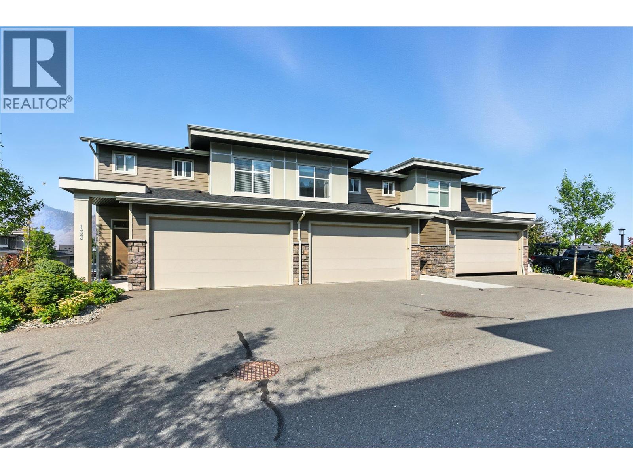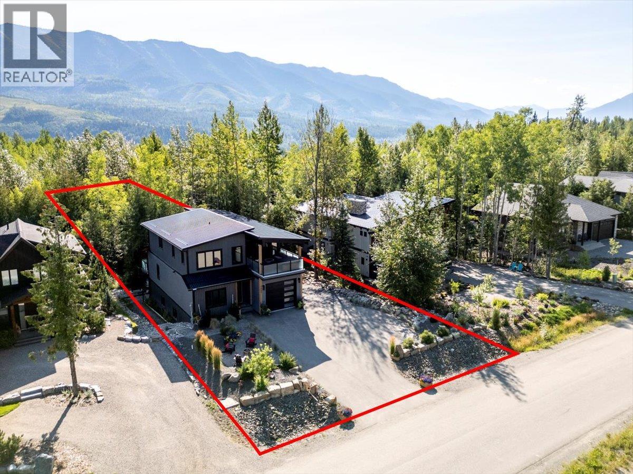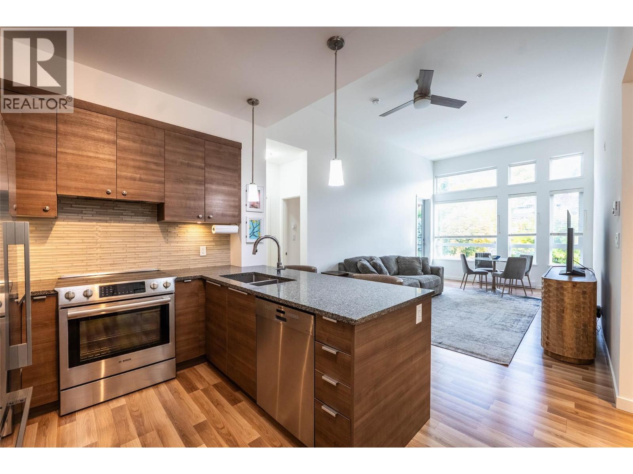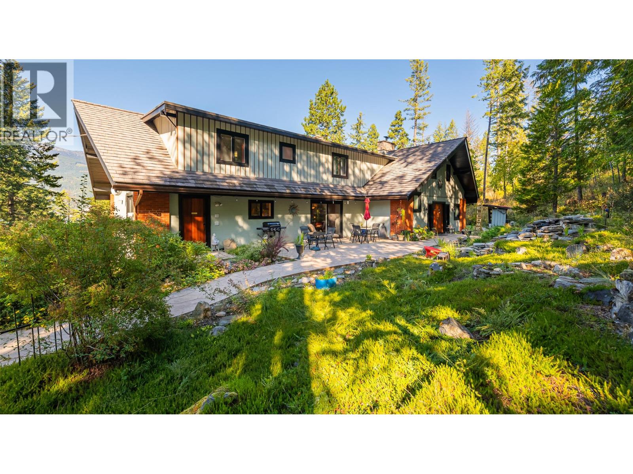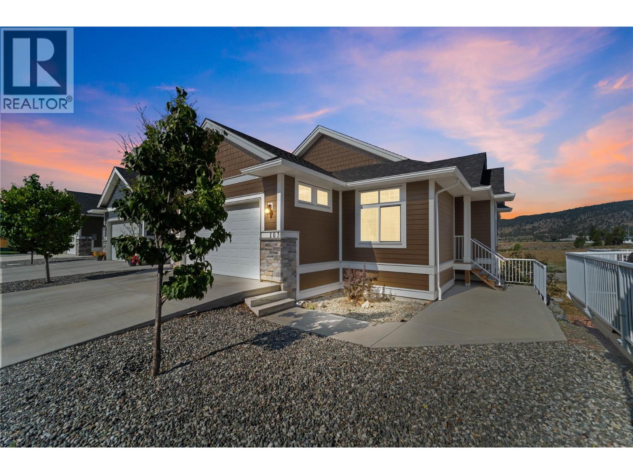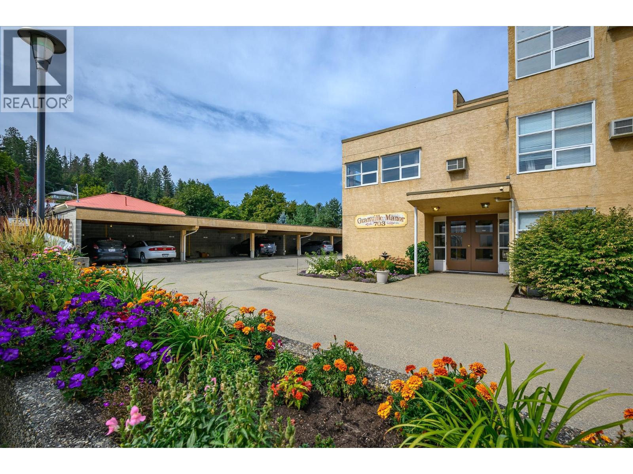Listings
3950 June Springs Road
Kelowna, British Columbia
Welcome to paradise at 3950 June Springs Road! This stunning home offers privacy and convenience. Pull into the courtyard-style driveway, or insulated 2-car garage, with ample parking for your RV. Step inside to a bright, open-concept living space, boasting high-quality 3/4"" Brazilian Tiger wood floors. The entertainer’s kitchen incl SS appliances, granite countertops, + stylish layout designed for memorable gatherings. Furniture + decor are negotiable, perfect for snowbirds seeking a turnkey summer retreat. The home is set up as a Smart Home, ready for a lock-and-leave lifestyle. Outdoor entertaining is a breeze w/ a built-in Napoleon BBQ + a large cedar deck surrounding a heated 16x32 chlorinated pool. Transition from the pool to hot tub, or retreat to the primary bdrm, feat. a walk-in closet + a luxurious 3-piece ensuite w/ heated floors. An additional bdrm + full 4-piece bathroom on the main level adds convenience for family or guests. Downstairs, enjoy a large family room w/ a pool table, movie/tv area, and a dry bar. Two more bedrooms, a full 3-piece bathroom with a tiled shower, + laundry area complete the lower level. The park-like backyard is lush w/ mature landscaping, towering trees, and two workshops for the hobbyist. Smart irrigation keeps your garden thriving, even when you’re away. Rumohr Creek runs through the property, typically flowing in April. This exceptional property offers endless opportunities—schedule your showing today and fall in love! (id:26472)
Royal LePage Kelowna
980 Glenwood Avenue Unit# 309
Kelowna, British Columbia
Perched quietly on the top floor, this 1-bedroom + den condo offers more than just a home, it offers peace of mind in a welcoming community. Designed for low-maintenance living, the open-concept layout features a functional kitchen with warm cabinetry and a double sink, flowing into an open living space and an enclosed sunroom that invites year-round use - think morning coffee nook, craft space, or a reading retreat. The den makes an ideal home office or hobby area. The building itself feels like an extension of your living room, with amenities including a clubhouse, shuffleboard, pool table, guest suite, gym, BBQ patio, and even garden plots for green thumbs. A secured parking spot, storage locker and workshop add practical appeal. Pet-friendly (1 cat or 1 small dog allowed) and just a short stroll to Capri Mall, groceries, and local dining, this unit offers comfort and connection in a convenient, central location. (id:26472)
Coldwell Banker Horizon Realty
2271 Park Drive
Kamloops, British Columbia
This one owner, well kept home provides a great private, central location close to schools, parks, shopping and more! The main floor features an oak kitchen, heated floors in the working area, eating area and access to a big deck and the back yard, that also has a garden area. Good sized bedrooms including a large primary bedroom with its own en-suite. Hardwood floors in a bright living room and dining area with a fireplace and an exterior deck, providing a good design for a family or entertaining. Also 4 pce bathroom on the main. The lower floor has two bedrooms, family/working room, 3pce bathroom and laundry. Outside you will find eye catching curb appeal along with a 2 car garage with extra of parking space. Don't delay on checking this one out, book your private showing today! Quick possession possible. (id:26472)
Royal LePage Kamloops Realty (Seymour St)
2815 Princeton Kamloops Highway Unit# 37
Kamloops, British Columbia
Welcome to Knutsford Knoll. This spacious 4 bedroom two bathroom home has an open floor plan in a very comfortable layout. Ample parking right out front with visitor spaces adjacent. Lovely backyard with room for sheds a trampoline and kids to play. Playground adjacent to home. Come enjoy the proximity to all that Kamloops has to offer for shopping, university and the Central business district just five minutes away. Possession is flexible. Pad rent is $600.00. Park rules posted. Call to book your appointment to view today. (id:26472)
RE/MAX Real Estate (Kamloops)
3085 Douglas Avenue
Armstrong, British Columbia
WOW... This shows well! Incredible reno done on the cute as a button Armstrong split level with outstanding detached shop in the back yard. Curb appeal galore the second you see this home, as you walk into the bright split level foyer you will get a feel for the effort and quality that has gone into this home. As you walk through this home the hardwood floors will captivate you along with all of the natural light that gleams through the new windows and doors. Cozy living room with wood fireplace, dedicated dining area and beautiful kitchen leading onto the spacious back deck all on the main level along with 2 generous bedrooms and a full 4 pc main bathroom. Downstairs offers so much easy space, this home flows incredibly well. Huge rec room with a second wood burning fireplace, 2 fantastic bedrooms, a 2 pc bath and roughed in shower ready for your finishing touches all accessed through the separate entrance off the covered carport. 3 laundry hookups in this home, easily suitable if you want. Lets talk about the shop... Holy wowzers... 32 x 27 seriously PRO shop with massive vaulted ceilings, 10x10 doors, 9000lb hoist from the Snap On truck, high efficiency furnace with separate gas meter, 200 amp separate service, on demand htwtr and bathroom. This shop is insanely over built and would be in the $300K range to build. Don't snooze one minute on this one! (id:26472)
RE/MAX Armstrong
353 Quilchena Drive
Kelowna, British Columbia
Discover this stunning 3,844 sq. ft. family home in the heart of Kettle Valley, perfectly designed for lifestyle and comfort. The backyard is a true retreat with a saltwater pool featuring an auto cover, a hot tub, and a fully fenced yard that backs directly onto Quilchena Park. The poolside patio flows seamlessly off the main level, allowing you to watch the family swim while preparing meals in the kitchen with its large island, pantry, and abundant storage. Inside, soaring ceilings and a gas fireplace create a warm, open-concept living space. The main floor also offers a bedroom, laundry, and a spacious double garage. Upstairs, three bedrooms plus a loft provide plenty of family space, while the expansive primary suite has double vanities, a soaking tub, walk-in shower, private water closet, and walk-in closet. The lower level adds even more versatility with a large rec room, office/den, additional bedroom and bathroom, plus a separate entrance. Updates include a brand-new high-efficiency furnace and heat pump, a new hot water tank plus a new auto cover for the pool (2023), while features such as a built-in vacuum add convenience. Ideally located within walking distance to schools, parks, coffee shops, and community stores, this home blends luxury with everyday ease. (id:26472)
Royal LePage Kelowna
1993 Qu'appelle Boulevard Unit# 132
Kamloops, British Columbia
Pride of Ownership in West Juniper Ridge! Welcome to this beautifully maintained 3-bedroom, 4-bathroom townhome in one of Kamloops’ most desirable neighborhoods: West Juniper Ridge. Step inside to a spacious foyer that opens into a modern, open-concept main floor featuring stainless steel appliances, a sleek linear electric fireplace, and a bright living and dining area perfect for entertaining. A convenient 2-piece powder room and direct access to your double garage complete this level. Upstairs, you’ll find a generous primary bedroom with walk-in closet and 3-piece ensuite, plus two additional bedrooms, a full 4-piece bath, and laundry thoughtfully located near the bedrooms. The walk-out basement adds incredible potential with 620 sq. ft. of fully drywalled space, a brand-new 4-piece bathroom, and access to a covered patio and landscaped common area. Enjoy outdoor living with both a glass-railed deck off the main floor and the covered patio below. Perfectly situated near Juniper West family park, the Kamloops Bike Ranch, and local amenities, this home offers comfort, convenience, and community in one of the city’s best neighborhoods. (id:26472)
Brendan Shaw Real Estate Ltd.
4600 Alpine Way
Fernie, British Columbia
Located at the base of Fernie Alpine Resort, this expansive 6-bedroom, 4-bathroom home offers exceptional space and functionality, making it an ideal property for both family living and entertaining. Situated on a large .34-acre lot, the residence provides both privacy and direct access to the resort's amenities. The open-concept floor plan features large windows throughout, allowing for an abundance of natural light. The gourmet kitchen is equipped with a large island, built-in oven and microwave, induction range, and a convenient butler’s pantry. The main living area includes 9-foot ceilings, a natural gas fireplace, and access to an elevated deck with stairs leading down to the backyard. On the upper level, the home offers two guest bedrooms, a 4-piece guest bathroom, and a spacious media room with access to a covered deck, complete with a hot tub and scenic views of the Resort. The primary suite, also on this floor, includes an ensuite bath with a custom-tiled shower, soaker tub, and walk-in closet. The fully finished basement features a 2-bedroom, 1-bathroom in-law suite with a large eat-in kitchen, family room, media room, and walk-out access to the rear yard. The property is enhanced by a private green space at the rear and a swim spa, located in a secluded area of the lot, offering a peaceful retreat after a day on the slopes. Conveniently, the property also offers ski-out access, allowing homeowners to end their ski day just steps from the front door (id:26472)
RE/MAX Elk Valley Realty
710 Vernon Street Unit# 407
Nelson, British Columbia
Welcome to the highly sought-after Nelson Commons at 710 Vernon St, where this immaculate two-bedroom plus den, two-bathroom unit offers the perfect blend of modern convenience and sophisticated downsizing. Situated on the top floor, you'll enjoy the peace and quiet of having no one living above you, a premium feature that elevates this unit above the rest and allows for overheight celings in the main living area. Built in 2016, the 868 square foot home features an open-concept living space flooded with natural light, ideal for entertaining or quiet relaxation. The kitchen boasts sleek stainless steel appliances and flows seamlessly into the main area, while the private balcony provides a tranquil outdoor retreat with a dedicated natural gas hookup for easy, year-round grilling. The versatile den is perfect for a home office, hobby room, or storage. Practicality meets luxury with in-unit laundry, a secure underground parking stall, and a private storage locker. The star feature is the unbeatable location: step outside and you are within a single block of a major grocery store, pharmacy, medical clinic and restaurants, dramatically simplifying daily errands and offering an unparalleled walkable urban lifestyle. Experience the ultimate in comfort and quality in a building that sets the benchmark for contemporary living in Nelson. (id:26472)
Bennett Family Real Estate
134 Riondel Road
Kootenay Bay, British Columbia
For more information see Brochure below. Nestled on a tranquil 5 acre treed lot overlooking Kootenay Lake and Kokanee Glacier, this 6,340 sq ft lodge-style residence blends mountain elegance with versatile investment potential. The home features eight bedrooms, including a luxurious main-floor master suite with a walk-in closet, and spa-inspired ensuite complete with an infrared sauna. The fully renovated main level showcases a catering-style kitchen, and a self-catering guest kitchen and dining area all with in-floor heating. A grand brick fireplace anchors the living room, where west-facing windows frame breathtaking glacier views. The lower walk-out level includes a fully permitted one-bedroom suite with kitchen, bathroom, and private patio; plus a 550 sq ft yoga studio with dual entrances, perfect for guests or retreat use. Outdoor living flourishes with a large deck, three patios, gardens, flowering trees, and two elegant stone waterfall features surrounded by a mature fir, pine and cedar forest. A new 28Ft X 28Ft garage compliments the ample parking for over a dozen vehicles. Un-zoned and designated Tourist Commercial, this property offers exceptional flexibility whether envisioned as a private multi-family residence, boutique lodge, or another income-generating investment. GST is included in the Purchase Price. (id:26472)
Comfree
2514 Spring Bank Avenue Unit# 103
Merritt, British Columbia
Stunning 4-Bedroom Home with Expansive Views in One of Merritt’s Most Desirable Neighborhoods! Welcome to your dream home, perfectly situated in a quiet, friendly community where pride of ownership shines. This spacious and beautifully designed 4-bedroom, 2.5-bath residence offers an open-concept layout and is backed by the remaining coverage of a 10-year home warranty—providing added confidence and peace of mind. Enjoy breathtaking, unobstructed views of open fields from your private balcony, where you can often spot deer passing by. The serene setting offers both privacy and a rare connection to nature. Inside, the home features high-quality craftsmanship throughout, built by one of the area's top builders. The inviting main living space includes a generous living room with a double-sided gas fireplace that seamlessly connects to the bright kitchen and dining area. Stay comfortable year-round with central air conditioning, and enjoy cooking in a kitchen equipped with quartz countertops, a gas range, and ample cabinetry. The main floor also includes a spacious primary suite complete with a walk-in closet and a spa-like ensuite featuring dual sinks. A second bedroom, laundry area, and access to a double garage add convenience to the main level. Downstairs offers even more room to relax or entertain, with a large family room filled with natural light, two additional bedrooms, and elegant finishes throughout. Book a showing now! (id:26472)
Exp Realty (Kamloops)
703 Granville Avenue Unit# 205 Lot# 5
Enderby, British Columbia
Cute as a Button in the Heart of Enderby! This beautifully updated 1-bedroom, 1-bathroom home is move-in ready and perfect for those seeking a simple, comfortable lifestyle. Recently refreshed with new stainless steel appliances, a new washer & dryer, and new AC (all 2023), there’s nothing left to do but settle in and enjoy. The bright, open-concept layout is filled with natural light from large windows and includes in suite laundry and a smart floor plan designed for everyday ease. A balcony extends your living space, just right for a morning coffee or a touch of fresh air. Located in a welcoming 55+ community, this well-cared-for complex offers a designated parking stall and access to a shared family room, ideal for hosting guests or social gatherings. One small pet is welcome (up to 12"" or 20 lbs), ensuring a friendly, community-focused environment. Best of all, you’re within walking distance of all that Enderby has to offer: shops, restaurants, medical services, and more. This lovingly maintained home is the perfect opportunity to downsize in comfort and enjoy the best of small-town living. (id:26472)
Royal LePage Downtown Realty


