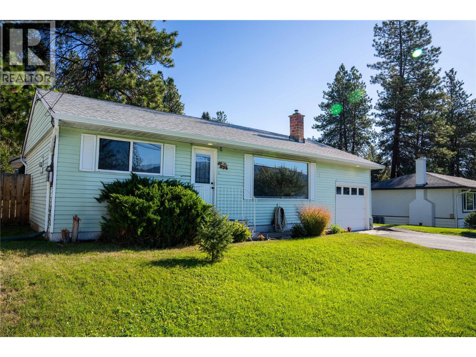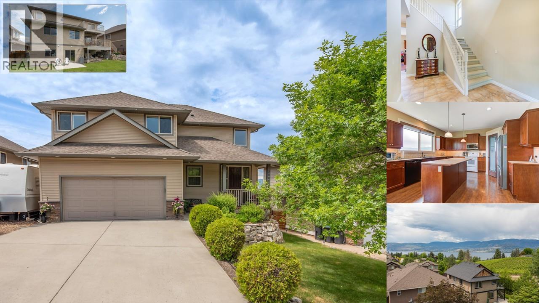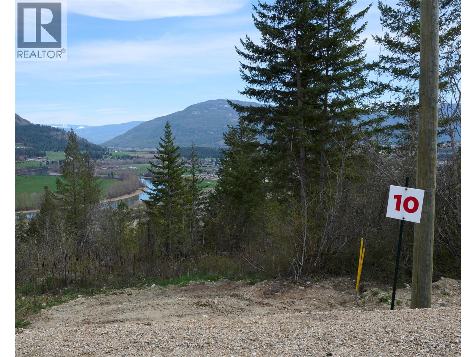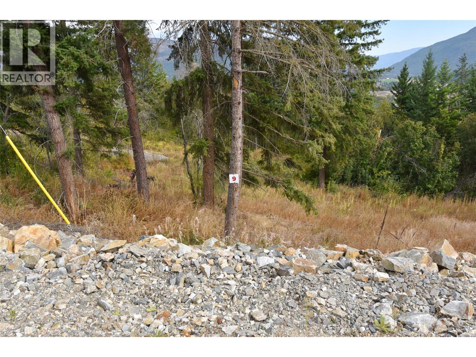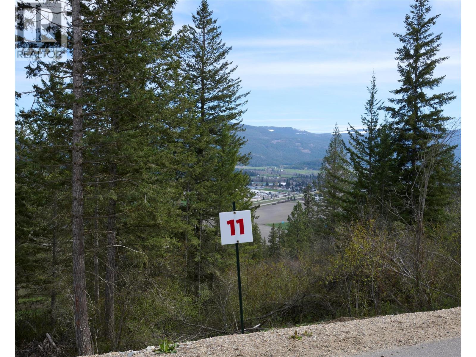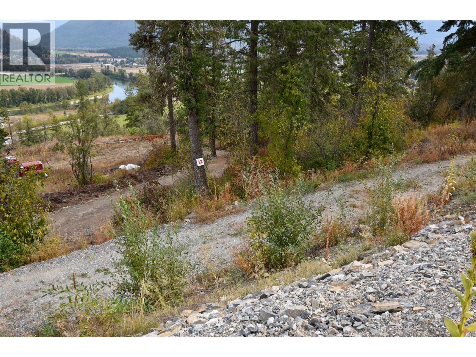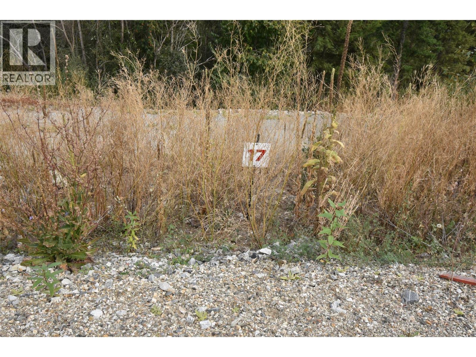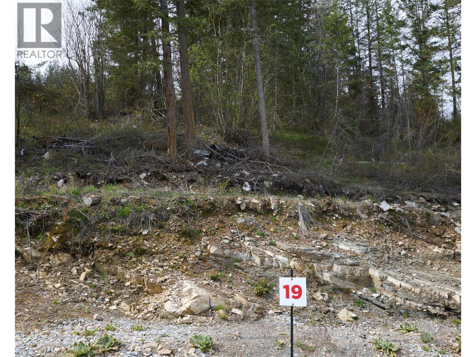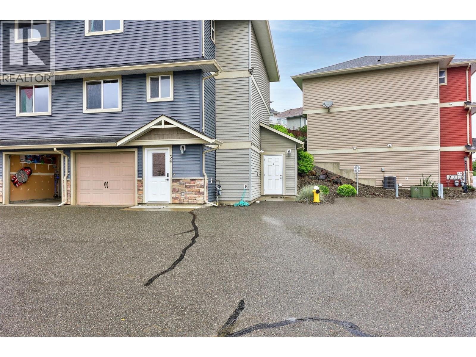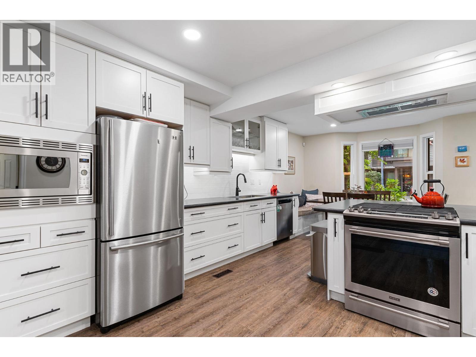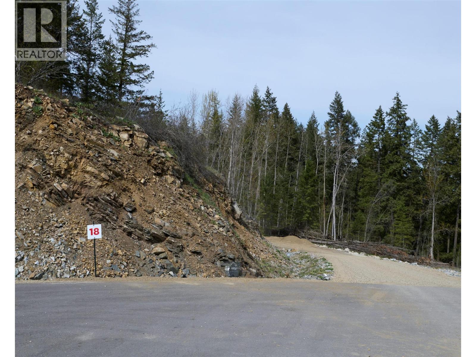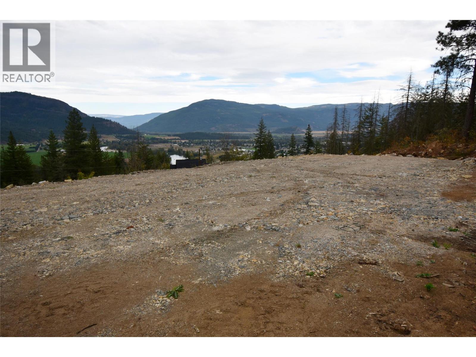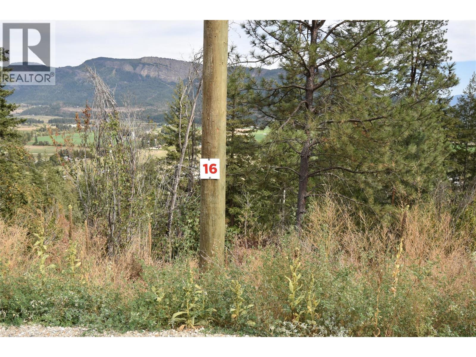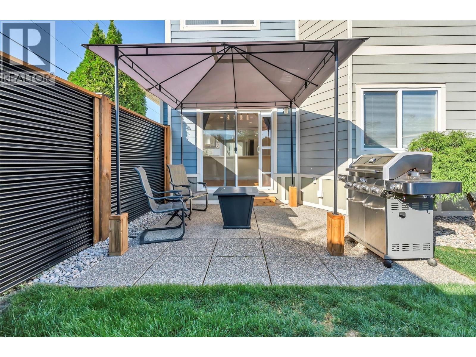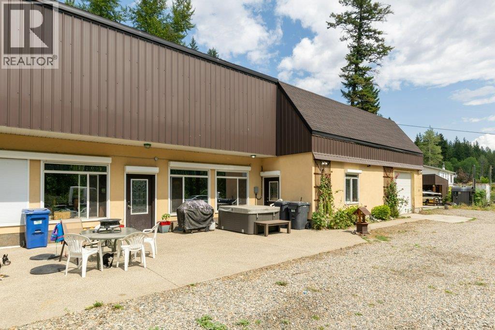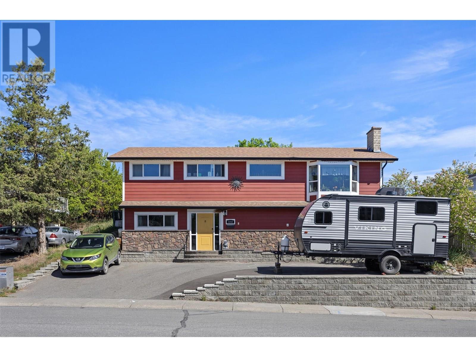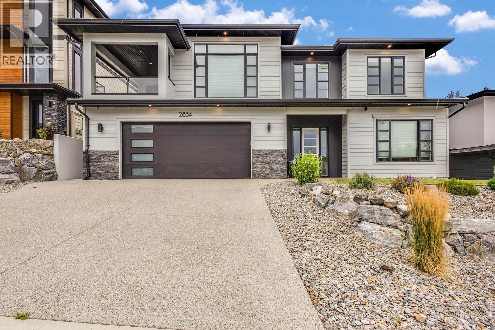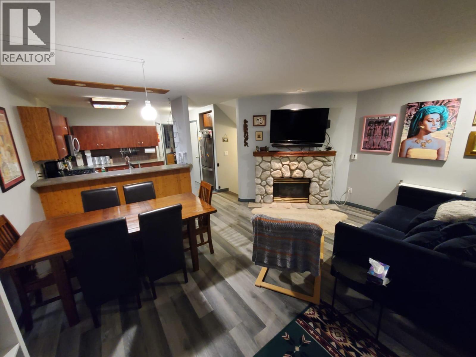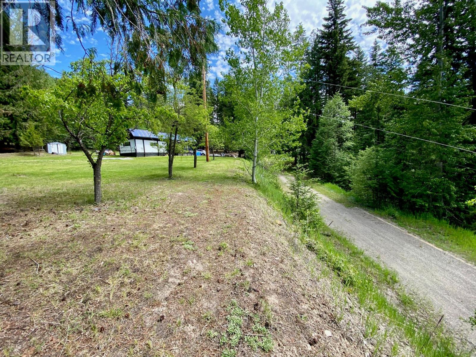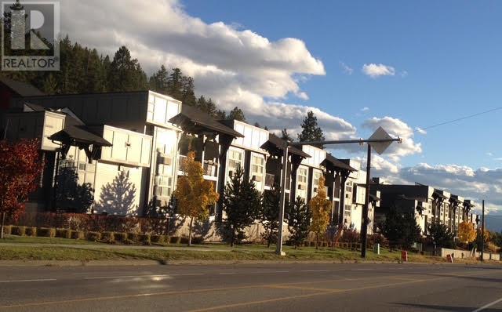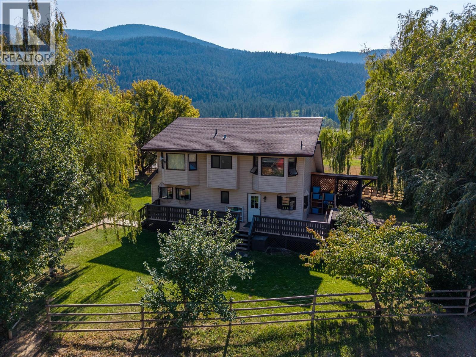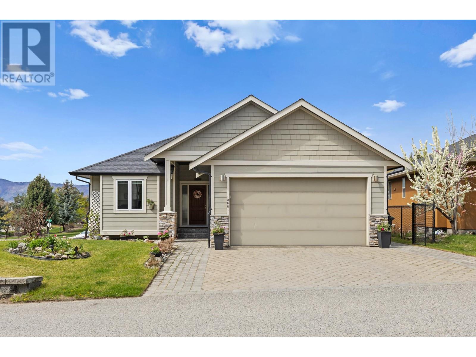Listings
2037 Parker Drive
Merritt, British Columbia
If you're looking for a home that's just... as you wish, then you've come to the right place. In the best neighborhood Merritt has to offer, 'The Bench', there stands a charming 2 bedroom, 1 bathroom rancher, built in the noble year of 1962. Some might call it “vintage” although it has had its share of updates. However, what everyone agrees on is that it has something most houses dream of: a yard so lovely, so generous, it could host a thousand picnics and perhaps the occasional duel (though I don’t recommend it). Inside, you’ll find a home that whispers comfort and simplicity. Two cozy bedrooms, one tidy bathroom, and a layout that proves sometimes the best things really do come in smaller packages. It’s not a castle, no, but for the right buyer, be it a first time buyer, downsizer, or perhaps someone waging the path of life solo - it’s every bit as magical. And so, dear house hunter, the question remains: will you be the hero of this tale? Will you claim this rancher, in Merritt’s finest neighborhood, and make it your own “happily ever after”? Quick possession is possible for the would be buyer! As the story goes… true love may be rare. But the right home? Well, it’s waiting right here. (id:26472)
Real Broker Bc Ltd
5008 Bunting Court
Kelowna, British Columbia
A LOVELY FAMILY HOME ON A QUIET COURT WITH A LAKE VIEW IN THE DESIREABLE UPPER MISSION. This 4-bedroom 4-bathroom family home is located on a quiet Court and is only steps to the Powerline Park and Frazer Lake. From the 18' entry foyer to the open concept kitchen/living/dining room area, this home offers space and an abundance of light throughout. The spacious kitchen with corner pantry is truly the heart of this one-owner custom-built home. The oversized primary bedroom with balcony offers beautiful views from the bridge to Peachland, there is a walk-in closet and a 5-piece ensuite with corner tub and heated floors. Two additional and generously sized bedrooms plus a 4-piece main bathroom make up the top floor. The main floor offers a large laundry/mud room with sink. The walkout basement offers a large bedroom, perfect for guests or a teenager, another full bathroom, a media/recreational space, and room for a gym (currently used as a Highland Dancefloor). There is a balcony, a covered sundeck, a front-door covered veranda, and a sun patio in the rear yard. This home has multiple oversized closets, storage rooms, plus a high ceiling in the garage for additional storage - just what most families need! The pool-sized fenced yard has a large flat area and also offers tiered mature garden areas. There is space for multiple cars on the driveway and there is a double-length RV parking area that can accommodate both a trailer and boat. Don't miss out! (id:26472)
RE/MAX Kelowna
207 Crooked Pine Road
Enderby, British Columbia
Lot 10~207 Crooked Pine Road. Take advantage of this fabulous opportunity to build your dream home. Treed 2.5 acre lot with Enderby Cliff Views, artesian well, driveway installed, septic approved. Access off Artesian Way. Private driveway. Fiber Optics at lot line. Area of new homes. Hwy 97A to Enderby, LEFT onto Knight Ave, RIGHT onto Salmon Arm Drive, follow all the way & go LEFT onto Gunter Ellison Road, follow & then slight RIGHT onto Twin Lakes Road then RIGHT onto Oxbow Place, follow that road into the development site. (id:26472)
Real Broker B.c. Ltd
201 Crooked Pine Road
Enderby, British Columbia
Lot 9~201 Crooked Pine Road. Take advantage of this fabulous opportunity to build your dream home. Gently sloping, treed, 2.5 acre lot with Enderby Cliff Views, artesian well, driveway installed, septic approved. Abundant top soil for gardening. Access off Artesian Way. Private driveway. Fiber Optics at lot line. Area of new homes. Hwy 97A to Enderby, LEFT onto Knight Ave, RIGHT onto Salmon Arm Drive, follow all the way & go LEFT onto Gunter Ellison Road, follow & then slight RIGHT onto Twin Lakes Road then RIGHT onto Oxbow Place, follow that road into the development site. (id:26472)
Real Broker B.c. Ltd
213 Crooked Pine Road
Enderby, British Columbia
Lot 11~213 Crooked Pine Road. Take advantage of this fabulous opportunity to build your dream home. Treed 2.5 acre lot with Enderby Cliff and valley views, driveway installed, septic approved. Access off Honeysuckle. Private driveway. Fiber Optics at lot line. Area of new homes. Hwy 97A to Enderby, LEFT onto Knight Ave, RIGHT onto Salmon Arm Drive, follow all the way & go LEFT onto Gunter Ellison Road, follow & then slight RIGHT onto Twin Lakes Road then RIGHT onto Oxbow Place, follow that road into the development site. (id:26472)
Real Broker B.c. Ltd
219 Crooked Pine Road
Enderby, British Columbia
Lot 12~219 Crooked Pine Road. Take advantage of this fabulous opportunity to build your dream home. Treed 2.5 acre lot with great Enderby Cliff, Shuswap River and valley views. Driveway installed, septic approved. Access off Honeysuckle. Private driveway. Fiber Optics at lot line. Area of new homes. Hwy 97A to Enderby, LEFT onto Knight Ave, RIGHT onto Salmon Arm Drive, follow all the way & go LEFT onto Gunter Ellison Road, follow & then slight RIGHT onto Twin Lakes Road then RIGHT onto Oxbow Place, follow that road into the development site. (id:26472)
Real Broker B.c. Ltd
249 Crooked Pine Road
Enderby, British Columbia
Lot 17~249 Crooked Pine Road. Take advantage of this fabulous opportunity to build your dream home. Lightly treed 2.5 acre lot. Access off of Juniper Ridge. Well installed, approved for septic. Good views. Fiber Optics at lot line. Area of new homes. Hwy 97A to Enderby, LEFT onto Knight Ave, RIGHT onto Salmon Arm Drive, follow all the way & go LEFT onto Gunter Ellison Road, follow & then slight RIGHT onto Twin Lakes Road then RIGHT onto Oxbow Place, follow that road into the development site. (id:26472)
Real Broker B.c. Ltd
246 Crooked Pine Road
Enderby, British Columbia
Lot 19~246 Crooked Pine Road. Take advantage of this fabulous opportunity to build your dream home. Treed 2.5 acre view lot with driveway off Moose Trail. Has well and driveway installed, septic approved. Fiber Optics at lot line. Area of new homes. Hwy 97A to Enderby, LEFT onto Knight Ave, RIGHT onto Salmon Arm Drive, follow all the way & go LEFT onto Gunter Ellison Road, follow & then slight RIGHT onto Twin Lakes Road then RIGHT onto Oxbow Place, follow that road into the development site. (id:26472)
Real Broker B.c. Ltd
1900 Hugh Allan Drive Unit# 34
Kamloops, British Columbia
Welcome to this immaculate, turn-key half duplex in the highly coveted Northgate Complex. This family-oriented 3-level home is in the best location in the complex. The main floor features an open-concept layout, a cozy corner gas fireplace, and a covered patio that opens to a private green space, perfect for year-round enjoyment. The kitchen, with its convenient island, is equipped with sleek stainless steel appliances. Upstairs, you'll find three bedrooms, including a large primary bedroom with its own 4-piece en-suite. In addition to the en-suite, a second full bathroom is located upstairs, while a handy two-piece bathroom serves the main level. Basement level attached to the garage also has a den/recroom that is very handy. Located across the street from Pineview Valley Park, this home is also just minutes from shopping at Costco and Aberdeen Mall, bus routes, and local hiking trails. Don't miss your chance to call this exceptional property your new home! (id:26472)
Royal LePage Westwin Realty
1995 Burtch Road Unit# 111
Kelowna, British Columbia
Tucked inside the development for extra peace and privacy, yet still centrally located in Kelowna, this beautifully updated townhouse offers the best of both worlds. The main floor has been transformed with a $150K renovation, featuring an open-concept layout and a custom kitchen designed for modern living. The primary bathroom has also been refreshed, the basement is partially finished for bonus space, and updated windows throughout add comfort and efficiency. Outside, enjoy a private fully fenced patio — perfect for kids or pets. A rare combination of thoughtful upgrades, central convenience, and family-friendly living! (id:26472)
RE/MAX Kelowna
252 Crooked Pine Road
Enderby, British Columbia
Lot 18~252 Crooked Pine Road. Take advantage of this fabulous opportunity to build your dream home. This lot has the driveway roughed in. Treed 2.5 acre view lot with driveway off cul-de-sac at end of Crooked Pine Road. Has well and driveway installed, septic approved. Telus Fiber Optics at lot line. Area of new homes. Hwy 97A to Enderby, LEFT onto Knight Ave, RIGHT onto Salmon Arm Drive, follow all the way & go LEFT onto Gunter Ellison Road, follow & then slight RIGHT onto Twin Lakes Road then RIGHT onto Oxbow Place, follow that road into the development site. (id:26472)
Real Broker B.c. Ltd
339 Oxbow Place
Enderby, British Columbia
Lot 5~339 Oxbow Place. This lot is prepped and READY to build your dream home! Take advantage of this fabulous opportunity to build your dream home. Gently sloping, well treed, 2.5 acre lot. Excellent river & valley views. Ready to build with driveway & well installed. Many good building sites. Access off Grouse Trail. Private driveway. Telus Fiber Optics available at lot line. Area of new homes. Hwy 97A to Enderby, LEFT onto Knight Ave, RIGHT onto Salmon Arm Drive, follow all the way & go LEFT onto Gunter Ellison Road, follow & then slight RIGHT onto Twin Lakes Road then RIGHT onto Oxbow Place, follow that road into the development site. (id:26472)
Real Broker B.c. Ltd
243 Crooked Pine Road
Enderby, British Columbia
Lot 16 ~ 243 Crooked Pine Road. Building Site Cleared, all ready for your dream home! Take advantage of this fabulous opportunity to build your dream home. Lightly treed 2.5 acre lot. Access off of Juniper Ridge. Well installed, approved for septic. Good views. Fiber Optics at lot line. Area of new homes. Hwy 97A to Enderby, LEFT onto Knight Ave, RIGHT onto Salmon Arm Drive, follow all the way & go LEFT onto Gunter Ellison Road, follow & then slight RIGHT onto Twin Lakes Road then RIGHT onto Oxbow Place, follow that road into the development site. (id:26472)
Real Broker B.c. Ltd
148 Roy Avenue Unit# 7
Penticton, British Columbia
Beautifully renovated from top to bottom, this immaculate townhome offers a bright, functional layout — perfect for those who love to gather with family and friends. The open-concept main floor with high ceilings features a sunny breakfast nook, a new kitchen with quartz counters and stainless-steel appliances including a gas stove, fridge, dishwasher and microwave, a spacious laundry room with custom cabinetry and sink, a dining area with built-in buffet and shelving, and a welcoming living room with a refaced brick gas fireplace. Patio doors open to a newly fenced private backyard with patio and green space — ideal for entertaining and play. Upstairs you’ll find three generous sized bedrooms and a renovated 4-piece bathroom. The primary suite boasts a custom walk-in closet and a luxurious newly renovated ensuite with double sinks, custom tiled glass shower, and tile flooring. The cozy finished basement adds a versatile flex space with built-ins and plenty of accessible storage. Additional updates throughout include new lighting, door hardware, stair railings, paint, window coverings, toilets, baseboards, garage shelving, air conditioning and more. Plus, enjoy the convenience of a double attached garage and adjacent guest parking. Move-in ready and stylishly updated, this home truly has it all. (id:26472)
Chamberlain Property Group
2481 Squilax-Anglemont Road Unit# 46
Lee Creek, British Columbia
Over 2500 sq. ft. Rancher on quiet cul de sac in Whisper Mountain Developement on the North Shuswap. Close to waterfront and provincial park. 3 bedroom, 3 bathroom home. Built to last. Cement walls and metal roof. In floor heat with a wood boiler with back up wood cookstove. Sun room and large patio. Nearly 1 acre for further growth. Large garage. (id:26472)
Royal LePage Access Real Estate
1001 Lawrence Avenue
Kelowna, British Columbia
Welcome to 'James Knowles House' one of the most iconic homes of Kelowna! Rich in history this home has been meticulously preserved over the years undergoing a substantial top to bottom renovation that seamlessly marries elegance with its cherished heritage features and charm. Gorgeous remodeled kitchen with all new cabinetry, classic hardware, appliances, farmhouse sink and faux brick. Just off the kitchen is a breakfast nook, large formal dining room, powder room and cozy living room with wood fireplace. All 3 bedrooms and bathrooms upstairs have been tastefully updated including a spacious primary bedroom with custom walk in closet and stunning ensuite with floor to ceiling tiled shower and dual shower heads. Adding to the allure is a modern 2 bed 1 bath carriage house, built in 2018, boasting skylights and vaulted ceilings—a true masterpiece in itself, perfect for AirBNB! The property's backyard is a haven for entertainers, featuring an expansive deck and a yard fit for a pool. The professionally landscaped surroundings showcase mature trees and lush botanicals, creating an enchanting ambiance both in the front and back. Ample parking with oversized detached double garage with additional bay sitting above the 670+ sq ft suspended slab. Everything has been updated throughout including the electrical, plumbing, roof, windows, HVAC system, new verandah and concrete driveway. One of the largest MF1 zoned lots in downtown Kelowna (.32 acres). (id:26472)
Royal LePage Kelowna
1212 Linthorpe Road
Kamloops, British Columbia
Welcome to this well maintained, nicely updated family home in the desirable Batchelor Heights. 1212 Linthorpe Rd features a large, open kitchen and dinning area that flows into the living room where you look out a large bay window featuring great views of the city. Off the dinning area, a glass sliding door opens to a large deck. Featuring a flat backyard where you have a large custom shed that could be used as a hobby shed, or plenty of storage, a play structure for the adventurous kids, small chicken coop and plenty of space for a garden with south facing sun exposure. Also on the main floor, 3 nice sized bedrooms, 1.5 bath, including a 2 piece ensuite in the primary bedroom. This basement entry home features a large foyer and large recreation room, 1 bed, 1 full bath, and kitchenette which could all be easily converted into a suite. Plenty of parking in the paved driveway, including room for an RV/Utility trailer. Recent updates include hot water tank(2 months), AC(2 months), kitchen cabinets refaced including hardware(2 months), and roof(spring of 2023). This family oriented neighborhood includes a bus stop right out front and a little hidden gem of a tot lot park just down the street. Reach out with any questions or to book your personal showing! (id:26472)
Brendan Shaw Real Estate Ltd.
2834 Canyon Crest Drive
West Kelowna, British Columbia
Why wait to build when you can move right in? Welcome to a perfect family home with 1 bedroom LEGAL SUITE, in a highly sought after neighbourhood in Shannon Lake. As soon as you enter this home you will be captivated by the incredible attention to detail that is so evident throughout. The sprawling main floor has an immediate “WOW” factor! Featuring a gourmet kitchen boasting high-end countertops, stainless steel appliances that includes a gas stove, kitchen island and walk-in butlers pantry! With its open-concept design & floor to ceiling windows, this space is perfectly crafted for entertaining while enjoying outdoor views. Walk out to a covered patio out-front or to the massive backyard patio with plenty of green space for kids and pets. Retreat to the main floor primary bedroom which features a lovely 5-piece ensuite & walk in closet. Two additional bedrooms and a full bathroom complete the main floor. The lower level offers an additional bedroom (perfect as an office or guest room), bathroom, laundry room and front entrance. There is also a separate, VACANT, 1 bedroom legal suite for multi-generational living or rental income! Extra large Dbl garage and parking for 3 cars on the driveway. This home is moments away from schools, amenities, golf course & Shannon Lake. This prime location is a 5 min drive to Westbank Centre or 12 mins to Kelowna. See it today! (id:26472)
Vantage West Realty Inc.
2160 Sun Peaks Road Unit# 3
Sun Peaks, British Columbia
Rare opportunity to find a three-level townhome, built in 1995, with 3 bedrooms + den and 3 full bathrooms in Sun Peaks. Only a 5-minute walk from Village amenities and main chairlifts. The main floor includes a central kitchen with pantry, dining room, laundry area with upgraded (2022) washer/dryer, spacious living room with river rock propane fireplace, rear facing deck w/propane connection to grill, den w/additional deck. The lower level's tandem garage has been transformed into 2 rooms- a large boot room & enclosed storage space. This multi-use space can easily be converted back into a garage if desired. Large mudroom with laundry hook-up at the front door ideal for storage for year-round activities Sun Peaks offers. The massive ground floor bdrm w/ 3 pc ensuite w/infloor heating, office nook, floor to ceiling cabinetry. Expand your outdoor living space with 3 decks. Enjoy the tranquil rear patio featuring green space, mature trees and a hot tub. 2 outdoor parking spots in the driveway. Convenient visitor parking opposite the unit. Ground floor bedroom ideal for master bedroom. Roof 2021. Strata fee $712.04/mo. Tourism fee $176.92/yr. 1 dog or 1 cat allowed. 24~48-hour notice required for showings re. tenant who is on month-to-month lease. Interior photos were taken before tenant moved in. Don't be distracted by clutter. (id:26472)
Royal LePage Westwin Realty
1433 Creighton Valley Road
Lumby, British Columbia
Stunning 4.77 acre property less than 3 kms from Echo Lake for swimming and close to Harris Creek Road for hunting and snow mobile. The property is situated on a plateau and enjoys the benefit of elevated views and is more secluded with a peaceful environment. The flat terrain of the plateau provides a stable base for construction and offers opportunities for landscaping and outdoor living. NU Zoning offers lots of potential uses. The home has a 1974 manufactured home with recent improvements including some updating to plumbing and electrical, new hot water tank, new washer and dryer (water hook up for the washer needs to be added), new flooring in the bathroom, etc. There is a 30 ft x 40 ft workshop with concrete flooring, power, insulation, and 2 pellet stoves. The property has 200 amp service, newer pump for the well. Water well record available. 200 ft down. Estimated 8 US gpm. There is an above ground oil tank for heating for the manufactured home. Very private property. Incredible value. Must see. (id:26472)
The Agency Kelowna
1475 Glenmore Road N Unit# 105a
Kelowna, British Columbia
Welcome to Yaletown. Enjoy townhouse-style living with direct front door access. . This tastefully updated 1 Bedroom, 1 Bathroom condo features an open concept kitchen with island and a deck with mountain views. Located in the highly sought-after Glenmore area, it's within walking distance to UBCO and just minutes from downtown Kelowna and the Kelowna International Airport. Steps away from public transit, hiking trails and parks. Ideal for students, first time buyers or as an investment property. These units are in high demand among students. Recent updates include 2 heating/air conditioning units, fridge, stove, luxury vinyl plank flooring throughout, and hot water tank. The condo unit also includes a secure underground parking stall and access to both the games room and gym. 1 dog or cat allowed (up to 15"" tall, no vicious breeds). Perfect Investment Opportunity or a place to call home. Quick Possession! (id:26472)
RE/MAX Kelowna
1815 Nicolls Road
Merritt, British Columbia
Welcome to this 12-acre flat parcel in the beautiful Sunshine Valley, perfectly set along the banks of the Nicola River. The multi-level home offers a thoughtful layout with the primary bedroom, formal dining, and spacious living room on the main floor, plus two bedrooms and a remodelled bath upstairs. The home also features a full basement with tons of potential. Updates include new plumbing throughout, a certified pellet stove, UV light and reverse osmosis water system, and a wrap-around deck—partially covered for year-round enjoyment. The property is fully fenced and cross-fenced with post and rail fencing, making it ideal for horses or livestock. Outbuildings include a 24x24 horse barn with tack room, hay storage, a 20x30 Quonset, machine shed, shop, and a full-size riding arena with four entrances. A 200-foot artesian well, drilled in 2024, ensures excellent water supply. An above-ground pool with a surrounding deck adds to the outdoor lifestyle. This property combines comfortable living with incredible functionality for hobby farming, equestrian use, or simply enjoying the natural beauty of the valley. LISTED BY RE/MAX LEGACY. Call to schedule a viewing. (id:26472)
RE/MAX Legacy
7760 Okanagan Landing Road Unit# 98 Lot# 1
Okanagan Landing, British Columbia
Modern Design Meets Practical Elegance in This 2,271 Sq. Ft. Everton Ridge Built Dream Home Step into a home that blends contemporary style with everyday functionality. With 9' ceilings throughout, this thoughtfully designed 3-bedroom, 2.5-bath layout includes a spacious 2-car garage and over 2,200 sq. ft. of beautifully finished living space. The main floor features an oversized kitchen with abundant cabinetry and a walk-in pantry – perfect for keeping everything organized and within reach. A versatile den offers the flexibility to create a home office, guest room, or creative studio. Downstairs, the fully finished lower level includes a large rec room, two additional bedrooms, and generous storage space – plus a unique bunker ideal for a media room, personal gym, or hobby space. Move-in ready with New Home Warranty included. Price excludes GST. No Property Transfer Tax applies. Open House: Saturday & Sunday, 11am–1pm. Come see this exceptional home in person – you won’t want to miss it! (id:26472)
Summerland Realty Ltd.
12801 Lake Hill Drive
Lake Country, British Columbia
Walk-Out Rancher Near Lake & Top Schools + Upgraded Suite & Bamboo Floor This beautifully maintained walk-out rancher in The Lakes offers comfort, style, and functionality on a desirable corner lot. Enjoy tranquil pond views from the south-facing garden, covered deck, and kitchen window, along with stunning mountain vistas, all just minutes from the lake. Upstairs features 3 bright bedrooms with new 2024 windows and high-quality bamboo hardwood floors, including a master retreat with full ensuite. Freshly painted throughout, the open-concept living area, anchored by a cozy gas fireplace, flows seamlessly into the well-equipped kitchen with stainless steel appliances, wood cabinetry, tiled backsplash, and breakfast bar. The lower level offers a fully self-contained 2-bedroom suite with private entrance, ideal for extended family or mortgage assistance. The suite has new carpet and flooring, a second gas fireplace, full bath, separate laundry, and open-concept living and kitchen. Additional highlights: central vacuum, finished storage, double garage, RV/boat parking, landscaped backyard with lane access, storage shed, and covered patio. Located near Lakes, UBCO, top-rated schools, shopping, wineries, golf courses, walking trails, and Kelowna International Airport – perfect for families seeking convenience and quality education. Schedule your showing today! (id:26472)
Nu Stream Realty Inc.


