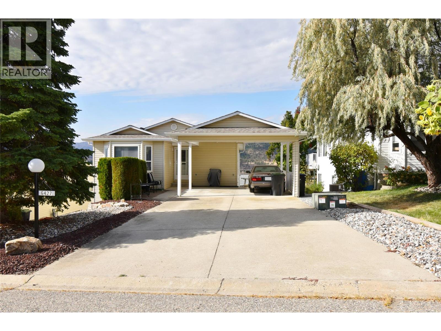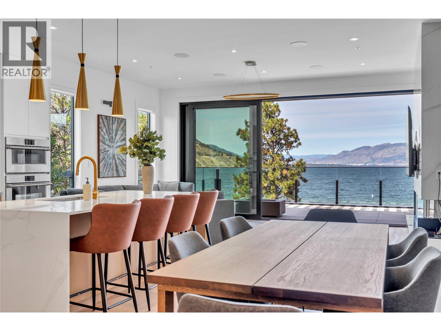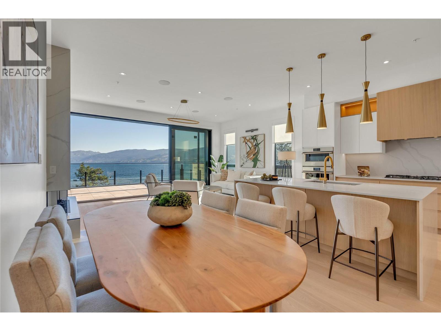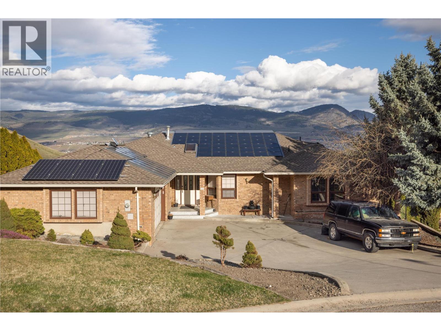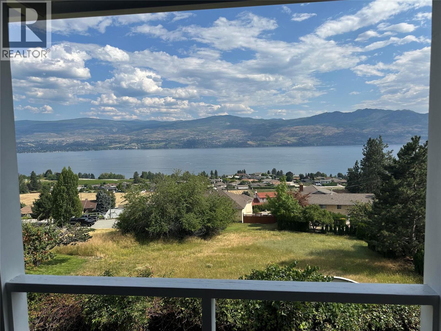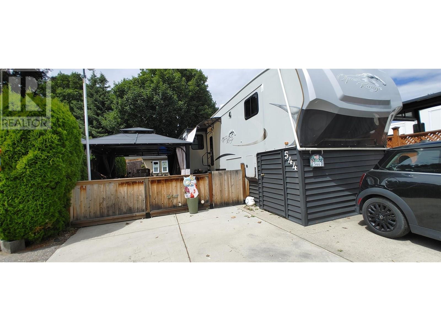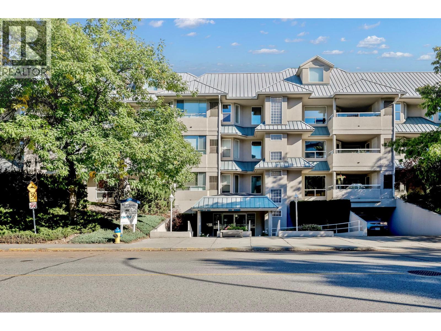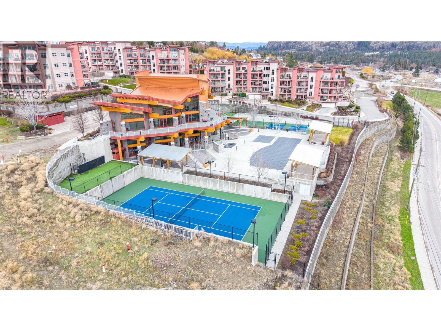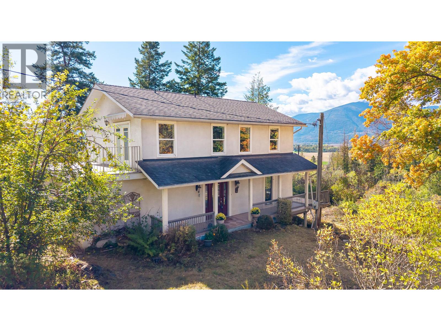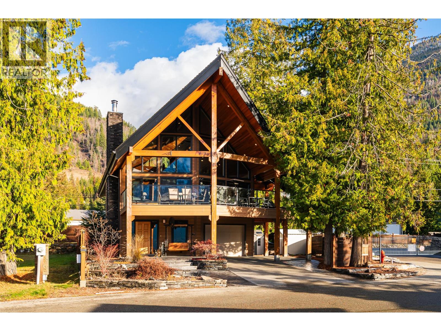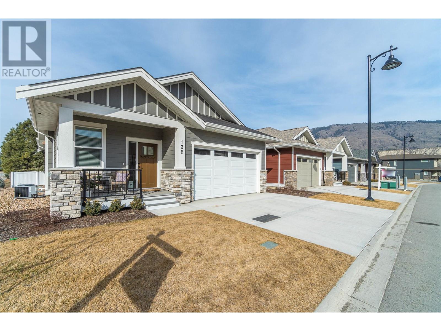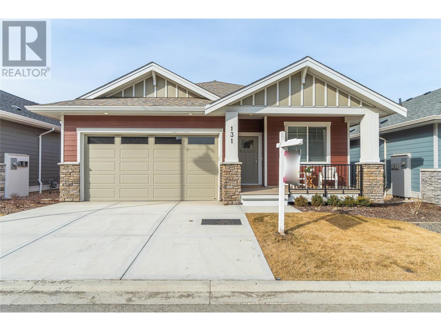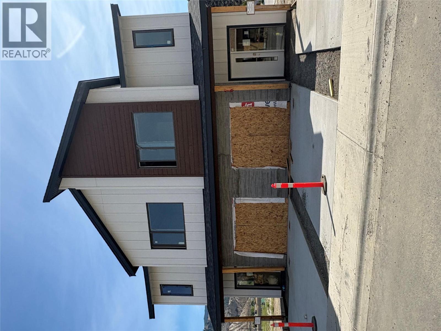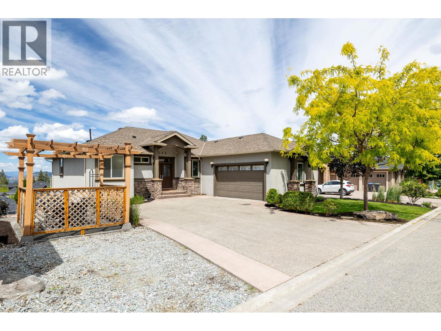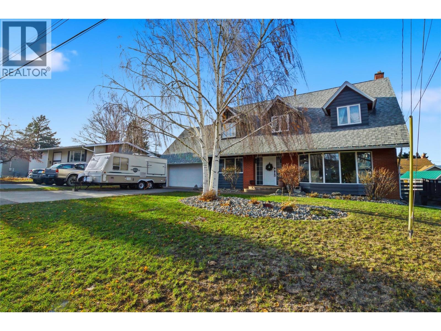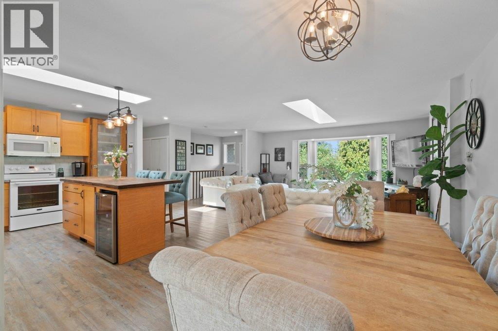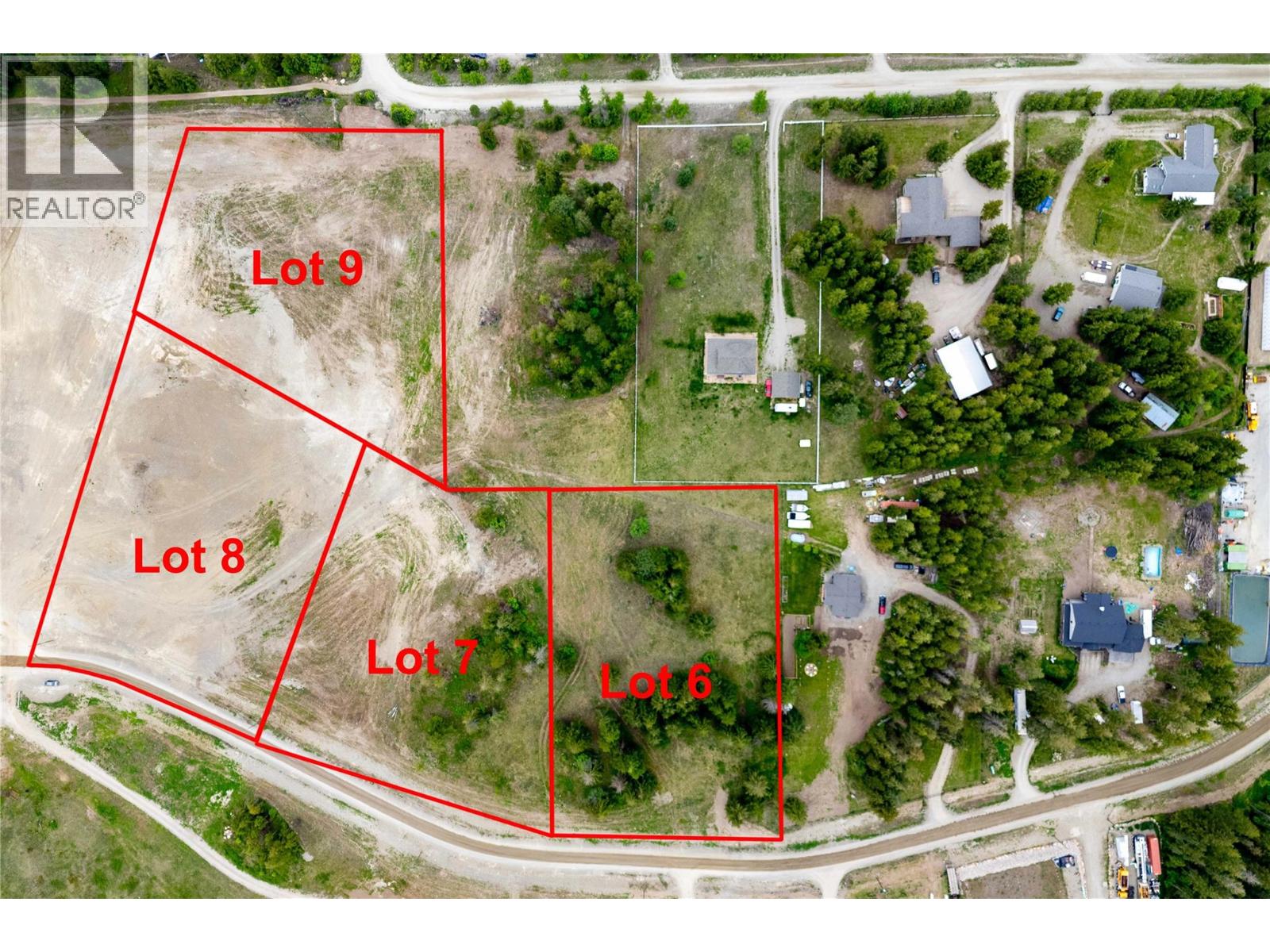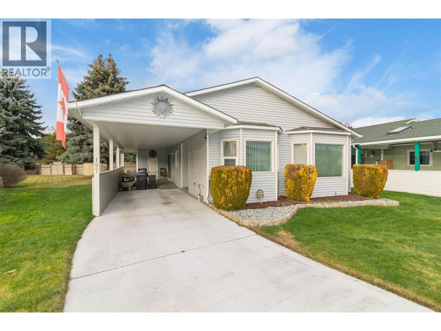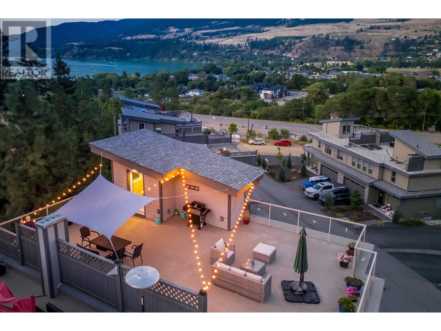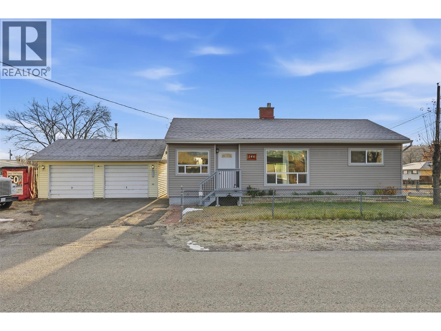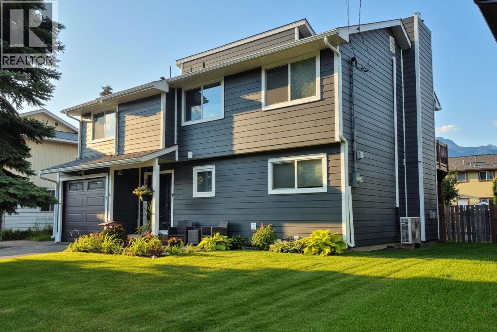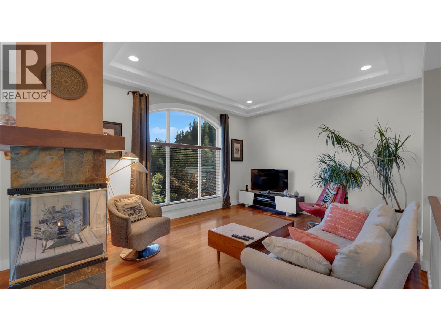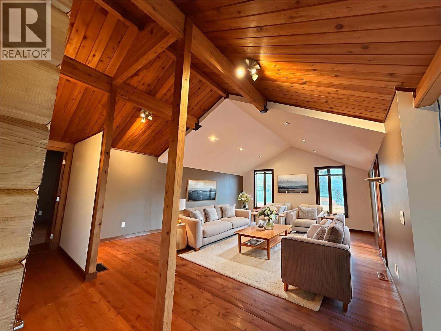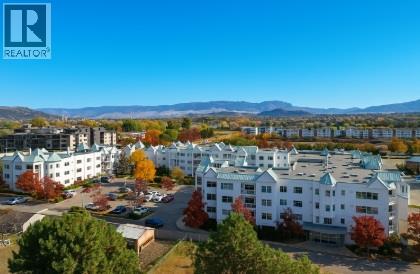Listings
6427 Spencer Road
Kelowna, British Columbia
Charming Home with Spectacular Valley Views in Country View Estates! Pride of ownership shines throughout this cozy & well-maintained 3-bed, 2-bath home with a workshop & 2000+sq ft. Perched high above the valley, this property offers breathtaking views that stretch for miles.The bright & inviting main floor features a sun-filled living & dining area, & a beautifully updated kitchen with peninsula eating bar, abundant storage, & newer high-end Maytag SS appliances.Step directly onto the back deck to take in the sweeping valley views which is the perfect spot for morning coffee or evening relaxation.The main level includes the primary bedroom, a 2nd bedroom, & 4pc bath.Downstairs you’ll find a spacious family room, 3rd bedroom, bath, & 3pc & a WORKSHOP with direct access to the backyard — ideal for hobbyists.Home boasts a double carport. Country View Estates is an all-ages community known for its peaceful atmosphere, relaxed lifestyle, pride of ownership, & convenient location.Enjoy low-maintenance, strata-managed living surrounded by nature & walking trails, just minutes from YLW Airport, UBCO, wineries, golf, & major shopping. The community is situated high above the valley offering stunning views all around & is surrounded by the beautiful & natural Mill Creek Regional Park. RV storage is available for a monthly fee, & two pets are welcome. Strata fee $239.49/month. Don’t miss this value-packed opportunity to enjoy the perfect blend of rural tranquility & city convenience! (id:26472)
Real Broker B.c. Ltd
602 Lakeshore Drive Unit# 402
Penticton, British Columbia
Live your best life at Legacy on Lakeshore, where luxury, serenity, and nature are seamlessly harmonized with an indoor-outdoor living style that is second to none. Located across from the shores of majestic Okanagan Lake, the breathtaking views are yours to soak in as life flows from luxury to lakefront through your 17 foot wide sliding balcony door. For the chef, there is a large kitchen with a full complement of Fisher & Paykel appliances, gas stove, a waterfall island, quartz countertops, and a wine cooler. This 3 bedroom home offers 2 beautifully appointed bedrooms with en-suites plus a third bedroom and full main area bathroom. Carefully crafted to maintain a single-family home feeling, create your own sanctuary with 10 foot high ceilings, fireplace, luxury finishes, and natural elegance. On the upper level, enjoy your own private 1547 sqft rooftop patio with panoramic views of the surrounding mountains and lake and outdoor shower, fully prepped for an outdoor kitchen, hot tub, stereo, with 2 natural gas hookups. Whether you are looking for a year round home, or a place to escape and unwind, Legacy puts you in the heart of the South Okanagan Valley and everything it has to offer. With everything Penticton has to offer at its doorstep, Legacy on Lakeshore is more than a home, it’s a lifestyle. All measurements approximate. GST included till Jan 31/26. Contact your Realtor® or the listing agent today to book your private showing of this amazing home! (id:26472)
Engel & Volkers South Okanagan
602 Lakeshore Drive Unit# 401
Penticton, British Columbia
Live your best life at Legacy on Lakeshore, where luxury, serenity, and nature are seamlessly harmonized with an indoor-outdoor living style that is second to none. Located across from the shores of majestic Okanagan Lake, the breathtaking views are yours to soak in as life flows from luxury to lakefront through your 17 foot wide sliding balcony door. For the chef, there is a large kitchen with a full complement of Fisher & Paykel appliances, gas stove, a waterfall island, quartz countertops, and a wine cooler. This 3 bedroom home offers 2 beautifully appointed bedrooms with en-suites plus a third bedroom and full main area bathroom. Carefully crafted to maintain a single-family home feeling, create your own sanctuary with 10 foot high ceilings, fireplace, luxury finishes, and natural elegance. On the upper level, enjoy your own private 1547 sqft rooftop patio with panoramic views of the surrounding mountains and lake and outdoor shower, fully prepped for an outdoor kitchen, hot tub, stereo, with 2 natural gas hookups. Whether you are looking for a year round home, or a place to escape and unwind, Legacy puts you in the heart of the South Okanagan Valley and everything it has to offer. With everything Penticton has to offer at its doorstep, Legacy on Lakeshore is more than a home, it’s a lifestyle. All measurements approximate. GST included until January 31 2026. Contact your Realtor® or the listing agent today to book your private showing of this amazing home! (id:26472)
Engel & Volkers South Okanagan
727 Cassiar Crescent
Kelowna, British Columbia
This spacious Dilworth rancher offers three levels of living; main level which is vacant, a legal suite, and additional rental space, currently generating approximately $5,000/month in rental income, making it an excellent opportunity for investors or those seeking strong mortgage support. The home features four separate entrances (one front and three rear) and dual driveways providing ample parking. Large windows fill the home with natural light, and a generous deck offers beautiful mountain views. Extensive solar technology includes solar panels, solar-assisted hot water, and solar heating for the swimming pool, resulting in exceptionally low utility costs. An EV charging station is also included. Over the past several years the home has seen numerous renovations, including a Japanese OM Solar HVAC system, new exterior staircase, upgraded backyard driveway and pool deck, a solar power–generating and railing system, solar water heating and solar floor system, and renovations to the lower level and legal suite. In 2025, the home received even more upgrades with a new heat pump water heater, a new heat pump, and a new furnace. This property offers a rare combination of size, versatility, sustainability, extensive improvements, strong rental income, and stunning views in a sought-after neighbourhood. (id:26472)
Cir Realty
Oakwyn Realty Okanagan-Letnick Estates
1163 Menu Road
West Kelowna, British Columbia
ENJOY BREATHTAKING PANORAMIC LAKE VIEWS! Welcome to 1163 Menu Road, ideally situated on an expansive 0.41-acre lot in the highly sought-after Lakeview Heights community of West Kelowna. This charming 3-bedroom, 3-bath rancher offers 1,982 sq. ft. of finished living space, plus 581 sq. ft. of unfinished walkout basement—perfect for a future bedroom, media room, or extra storage. Thoughtfully maintained, this home features key updates including a 5-year-old roof, hot water tank (2021), fresh interior paint (2024), and exterior paint (2025). Modern appliances include a washer and dryer (2020), dishwasher (2022), and fridge (2020). The furnace motor and circuit board were replaced in 2022, and the A/C was serviced the same year. Take in the stunning lake views from multiple vantage points—including your 27’ wide covered deck or the spacious living and dining room, featuring floor-to-ceiling windows that flood the space with natural light and frame the spectacular Okanagan landscape. The spacious backyard offers endless possibilities for gardening, play, or relaxation, with the added bonus of mature Concord grapevines—perfect for snacking, preserving, or winemaking. Located just minutes from world-class wineries, beaches, parks, and amenities, this is a rare opportunity to enjoy the best of Okanagan living in one of West Kelowna’s most picturesque and desirable settings. Call today to book your private showing! (id:26472)
Century 21 Assurance Realty Ltd
415 Commonwealth Road Unit# 544
Kelowna, British Columbia
Come enjoy all the amenities at this gated community in Holiday Park Resort. Endless activities here with several pools, hot tubs, gym, tennis courts, restaurant, wood work shop, sauna, playground, onsite golf course, and 24 hour security. This turn key standard lot is very private, includes storage shed & gazebo with a fan & lights, fully fenced. Pets are welcomed. Lease length to 2046. Annual maintenance fees of approx. $4,939 + GST for a Standard Lot. Holiday Park Resort offers a friendly and vibrant community with everything you need for a memorable experience. The Resort is fortunate to have the Okanagan Rail Trail running right alongside the resort and is 10 minutes to Kelowna International Airport & University of British Columbia Okanagan. Please feel free to contact me for additional pictures or a showing. The information contained here in should not be relied upon without independent verification. (id:26472)
Oakwyn Realty Okanagan
1965 Durnin Road Unit# 308
Kelowna, British Columbia
Welcome to this one-of-a-kind 2-storey loft-style condo in the heart of Kelowna’s sought-after Springfield corridor. With 1,297 sq. ft. of bright, open living space, this home brings together modern design, everyday function, and a touch of “wow.” Soaring vaulted ceilings and large windows flood the living area with natural light, while an enclosed deck adds a cozy year-round retreat. The main floor features two spacious bedrooms, including a primary suite with walk-in closet and 4-piece ensuite, plus another full bath that’s been recently updated. Upstairs, the open den/loft makes a perfect home office or 3rd bedroom, complete with its own 3rd bathroom. Step out onto your private rooftop patio—your own sky-high oasis with extra storage for all your patio gear. Extras you’ll love: secure underground parking, an additional storage locker on the same floor, and the rare option to rent extra parking stalls. The building is pet-friendly (with restrictions), rental-friendly, and has no age restrictions. All this just steps from Mission Creek Greenway, Orchard Park Shopping Centre, and endless amenities and dining options. If you’ve been searching for something unique, urban, and full of light—this is it. Book your showing today and get ready to fall in love with life above the city. (id:26472)
Royal LePage Kelowna
3205 Skyview Lane Unit# 405
West Kelowna, British Columbia
Fully Renovated Luxury unit at Coper Sky! Experience resort-style living in this fully and luxuriously renovated upper-floor residence at the renowned Coper Sky. Showcasing soaring vaulted ceilings and an expansive, massive balcony, this exceptional home offers breathtaking, unobstructed views of Mission Hill, the surrounding hillside town, and Okanagan Lake. The residence features a stunning new white glossy kitchen with high-top cabinetry, elegant granite countertops, and a modern, open design ideal for both entertaining and everyday living. Engineered laminate flooring flows seamlessly throughout the home, enhancing its contemporary and cohesive aesthetic. Both bathrooms have been completely updated with sleek, glossy tile finishes, and a new washer and dryer adds everyday convenience. The hallway leads to two spacious bedrooms, including a luxurious primary suite with a private ensuite and walk-in closet. Modern, stylish furniture could be included in the purchase price, offering a true turnkey opportunity. The property is perfectly suited for Airbnb or short-term rental use, with strong potential for high revenue. Pets allowed with some restrictions. Bathed in natural light, residents enjoy access to an impressive living in one of the area’s most desirable resort-style communities, the amenity building offers, swimming pool, hot tubs, tennis court, gym, pool table, conference room, and a barbecue area, steam room, and resort-style living. (id:26472)
Royal LePage Kelowna
5662 3a Highway
Wynndel, British Columbia
Nestled by the community of Wynndel and neighbouring an Estate Winery's vineyard, this hidden gem awaits. A character home secluded on 9.77 acres of land with stunning views of the Creston Valley. Zoned R-3, rural residential, this may allow for a second home for multigenerational living or for subdivision potential. A private setting, yet just 10 minutes from Creston allowing quick access to all amenities. Step inside the foyer of this two-story home and be transformed back in time. The grand entry, open to the 2nd floor, leads to room after room of old world charm, along with some modern updates that have been done over the years. Hardwood flooring, high 9’ ceilings, a home office as well as a comfortable den, the main floor has a nice flow to it. Throughout there is an abundance of natural light from the large windows and patio doors. The primary bedroom on the upper level features a large private balcony, a walk in closet and direct access to the full bathroom upstairs. Outside you will see the remains of the English Gardens from long ago, almost forgotten over time. The maturely landscaped acreage also has an older barn along with other outbuildings, fenced pasture areas for horses, and the beginnings of a small pond. The upper bench has direct access from Bathie Road and offers future potential and amazing panoramic views. Allow your mind to envision what this home and property could become. Restore it to its former glory and enjoy the nature that surrounds you. (id:26472)
Century 21 Assurance Realty Ltd
13516 Lakeshore Drive
Boswell, British Columbia
Incredible opportunity to live in the gated waterfront community. Being a shareholder in the Mountain Shores Resort & Marina Cooperative Association provides you with the use of the waterfront beach, the swimming pool, the private marina & fueling station and all other amenities that are exclusive to the Shareholders in this development. Step inside this stunning custom built home constructed in 2010 and prepare to be amazed. With 4 levels of finished living space there is room for your family and friends to come and stay a while. Custom curved staircases, gleaming hardwood floors, soaring vaulted ceilings and amazing views of Kootenay Lake and the mountains beyond. The open concept living room, dining area and kitchen flow out to the covered deck for added outdoor living space. The kitchen has a chef's pantry. The upper level loft is terrific flex space for a den, home office, or just a cozy area to relax and unwind. The primary bedroom boasts a fireplace, walk in closet & full ensuite with custom walk in shower. The lower level of the house is enchanting for kids & grandkids alike with a pirate themed play area that they will love. The theme continues in the backyard with 'The Black Pearl' - a crafted pirate ship play structure like no other. The single garage is used as a home gym however easily converts back. Easy care grounds, a private back patio, and so much more Also included is your own boat slip in the private Marina. Imagine lakeside living for you and your family. (id:26472)
Century 21 Assurance Realty Ltd
200 Grand Boulevard Unit# 132
Kamloops, British Columbia
Come home to Orchards Walk, where everything you need is right in your neighborhood. This brand-new home features a bright, open concept layout designed for easy living. Enjoy the added benefit of green space behind and beside your home, offering extra privacy and a peaceful setting. With low strata fees, you’ll also enjoy the bonus of access to the community centre, and your yard is professionally maintained. If you lead a busy lifestyle or love to travel, this home is perfect for you. The main floor offers 2 spacious bedrooms, 2 full bathrooms, and convenient laundry – making everyday living simple and hassle-free. All stainless steel appliance, air.co, blinds and washer and dryer included. Need more space? The unfinished basement provides ample room to create a family area or additional storage. This quality new home in a vibrant, growing community is ready for you to move in and start your next chapter! (id:26472)
RE/MAX Real Estate (Kamloops)
200 Grand Boulevard Unit# 131
Kamloops, British Columbia
Discover this newly built, turn-key home offering amazing quality. A spacious working kitchen with an island, is perfect for entertaining. Your dining area opens onto a covered sundeck to add the outdoor living to your home. With all living area conveniently located on the main floor, this 2-bedroom, 2-bathroom home features a gorgeous open layout with neutral decor. The master suite includes a walk-in shower for your comfort. The home comes fully equipped with all appliances, blinds, and air conditioning. Enjoy a beautifully landscaped yard with underground sprinklers and yard maintance is included in strata. You will have access to a pristine community centre. Orchards Walk is amazing for walking and enjoying the outdoors. This home is truly ready for you to move in and make it your own! (id:26472)
RE/MAX Real Estate (Kamloops)
3580 Valleyview Drive Unit# 134
Kamloops, British Columbia
Come to Somerset – where modern living meets exceptional value. This beautifully finished 3-bedroom, 3-bathroom duplex offers all the luxury of a brand-new home, built by a Keystone Award-winning builder and protected by a full New Home Warranty. Thoughtfully designed layout that perfectly suits today’s lifestyle. The home comes fully finished, complete with a landscaped yard, a deck perfect for relaxing or entertaining, and all the must-haves like appliances and window blinds already in place. With its clean, modern design and a price point tailored to today’s housing market, this is an opportunity you don’t want to miss. Buy in our first phase and enjoy early pricing that makes this stylish new home even more attractive. Whether you’re looking for your first home, a family-friendly layout, or a smart investment, Somerset offers the ideal setting for your next chapter. (id:26472)
RE/MAX Real Estate (Kamloops)
368 Trumpeter Court
Kelowna, British Columbia
Priced to sell. This beautiful 4-bed, 3.5-bath home with an office and newly added theatre room is priced as one of the lowest in the area offering incredible value, it showcases breathtaking views of the Okanagan’s cityscape, mountains, and lake. Designed for both comfort and style, the modern kitchen features granite countertops, stainless steel appliances, and a large island perfect for gatherings. The open-concept layout flows seamlessly through the dining area to a covered patio—ideal for year-round entertaining. The spacious primary master retreat includes a private deck, walk-through closet, and luxurious ensuite with steam shower and jetted tub. The lower level adds versatility with three bedrooms, including a private guest suite with its own ensuite and separate entrance—providing excellent suite potential for extended family or rental income. The theatre room offers even more flexibility for entertainment, a gym, or office space. Pride of ownership is evident throughout, with the hot water tank, furnace, and yard all professionally maintained. Outside, enjoy two decks, a pergola-covered patio, and meticulously landscaped gardens. A rare combination of location, condition, and unmatched value—this home truly won’t last. (id:26472)
Oakwyn Realty Okanagan-Letnick Estates
1834 Russet Wynd
Kamloops, British Columbia
Welcome to this beautifully updated 4-bedroom, 2.5-bath residence, ideally situated on a spacious 7,840 sq. ft. lot in one of Kamloops’ most sought-after neighborhood. Offering over 3,000 sq. ft. of thoughtfully designed living space, this home perfectly blends comfort, functionality, and modern style. Inside, you’ll find brand-new flooring throughout and a stunning, fully remodeled kitchen complete with sleek stainless-steel appliances—perfect for both everyday living and entertaining. The well-designed main level features two generous living rooms and a formal dining area, providing ample space for family gatherings and hosting guests. Upstairs offers four well-appointed bedrooms, including a spacious primary suite with a private ensuite. The basement features an impressively large laundry and storage area, ideal for busy families, hobbies, or additional organization. One of the home’s standout features is direct access from the garage to all three levels, adding exceptional convenience and functionality. Step outside to your private backyard retreat, complete with a large deck, chicken coop, and a dedicated space ready for a hot tub—perfect for relaxing or entertaining year-round. Additional highlights include RV parking and a double-car garage. A rare opportunity in an exceptional location—this home truly checks all the boxes. All measurements are approximate and should be verified by the Buyer if important. Call today for more information or to book your private showing. (id:26472)
Stonehaus Realty Corp
2131 21 Street Ne
Salmon Arm, British Columbia
Nestled in one of NE Salmon Arm’s most desirable and family friendly neighborhood's, this home offers an exceptional blend of space, comfort, and lifestyle appeal. With 2,679 sq. ft. of finished living area, this well cared for 5 bed, 3 bath home has been updated over the years while still allowing flexibility for a future owner to add their own personal touches. From its bright, open concept main floor to its fully finished lower level with separate access, every part of this home has been thoughtfully designed with functionality and everyday living in mind. The property also features extensive parking, including a large driveway and an attached garage, ideal for families, guests, or those needing room for vehicles. Paired with a private backyard retreat complete with an inground pool and thoughtfully designed outdoor living space, this home provides the perfect balance of relaxation, entertainment, and practicality. Inside, the main level offers a spacious kitchen that opens into a bright living area enhanced by skylights and a charming bay window, bringing warmth and natural light into the heart of the home. The primary bedroom includes its own ensuite and direct access to the backyard, allowing you to step straight into your outdoor oasis. 2 additional beds and a full bath complete the main floor, providing an ideal layout for families. Downstairs, the fully finished basement offers excellent potential or comfortable accommodations for extended family. With separate access, 2 large bedrooms, a full bathroom, a generous family room with a cozy gas fireplace, a canning room, and ample storage, the lower level adds versatile living space that can adapt to a variety of needs. Additional features include central A/C, a built-in vacuum, and numerous convenient updates that enhance both comfort & efficiency. Located just min's from schools, shopping, parks, and amenities & with quick possession available, this property stands out as a rare offering in NE Salmon Arm. (id:26472)
Coldwell Banker Executives Realty
3690 Ford Road
Tappen, British Columbia
Welcome to Lot 7 in Bastionview Estates, a peaceful 2.49-acre property located along quiet and scenic Ford Road In in the heart of Tappen. This gently sloped lot offers stunning mountain views, privacy, and plenty of space to design and build your custom home in one of the Shuswap’s most thoughtfully developed acreage communities. Enjoy the tranquility of rural living just 10 minutes from Shuswap Lake and 20 minutes from Salmon Arm. A high-producing drilled well is already in place, and essential services including electricity, gas, internet, and phone are available at the lot line—making this lot truly ready to build. The subdivision features a straightforward building scheme that helps preserve the visual appeal and long-term value of the neighborhood. Homes must have a minimum finished living area of 1,250 sq.ft. on the main floor (not including garages), and manufactured, mobile, or tiny homes are not permitted. If you’re looking for the perfect combination of peaceful surroundings, community integrity, and development-ready infrastructure, Lot 7 is a standout opportunity in the beautiful Shuswap region. Contact us today to explore the potential of this exceptional lot. (id:26472)
Coldwell Banker Executives Realty
1255 Raymer Avenue Unit# 197
Kelowna, British Columbia
Welcome to Sunrise Village, a sought-after 45+ community in the heart of Kelowna. This grand and spacious unit offers a well-designed layout with two bedrooms and 2 bathrooms. Step outside to enjoy a private patio - perfect for morning coffee or quiet afternoons. Residents of Sunrise Village enjoy a wide range of amenities including a pool, hot tub, library, fitness room, social room, billiards room, and an active calendar of community events. (id:26472)
Royal LePage Kelowna
2893 Robinson Road Unit# 11
Lake Country, British Columbia
LUXURY TOWNHOUSE originally purchased in 2022 for 870k, this home is now priced at a 70k DISCOUNT with quick possession possible! Enjoy your cozy gas fireplace and breathtaking rooftop views at Lakeview Terraces! The open concept design with 10-foot ceilings makes the primary living space feel like a detached home. Look no farther if you want a low-maintenance lifestyle by the lake! The primary floor has your kitchen, dining area, living room, and a 2-piece bathroom. The kitchen features quartz countertops, a gas range, stainless steel appliances, tons of cabinet space, and a pantry. Upstairs you have your laundry area, 3 bedrooms, and 2 bathrooms. The master bedroom has a huge 5-piece ensuite and a large walk-in closet. From this floor you can access your massive rooftop terrace with its panoramic view; the perfect spot to entertain! Downstairs on the ground level there is a fourth bedroom with a separate entrance and roughed in plumbing (potential for a 4th bathroom). A separate entrance makes the fourth bedroom very versatile. The space would work well as an office, or home-based business, or simply as a spare bedroom for guests. Owners have spent over 20k on recent upgrades which include a new tile shower with high end fixtures, new Turkish carpet and fresh paint in the 4th bedroom, and custom closets in the master and second bedroom. The home has been meticulously cared for and is in brand-new condition Call Tom Scott to book your viewing Now! 236 888 5816 (id:26472)
Coldwell Banker Executives Realty
146 Aspen Street
Kamloops, British Columbia
Welcome to this beautifully updated 2-bedroom, 1-bathroom rancher, perfectly set on a spacious corner lot in a convenient central location. Inside, the home features a bright open layout with modern finishes throughout, highlighted by a cozy gas fireplace that creates a warm and inviting living space. The stylish kitchen flows seamlessly into the dining and living areas, making everyday living and entertaining effortless. Step outside to a well-maintained property complete with inground sprinklers, hot tub, ample parking, and a large heated 2-car garage offering plenty of storage or the perfect workshop. Whether you’re looking to downsize or enter the market, this move-in-ready rancher delivers comfort, convenience, and value. (id:26472)
Stonehaus Realty Corp
36 Mt Klauer Street
Fernie, British Columbia
Recently renovated family home in Fernie’s desirable Airport neighbourhood. This 4-bedroom, 3-bath home offers a flexible layout with 3 bedrooms up and a self-contained 1-bedroom in-law suite below. The upper floor living area is bright and open, with picture windows and patio doors leading out to the sunny deck. The lower floor suite comes complete with separate kitchen, laundry and private entrance. Set on a large lot with mature trees, the property features a huge rear deck with panoramic views, hot tub on the lower patio, and a fully fenced, spacious yard ideal for entertaining or relaxing. Upgrades include newer roof (5 years), siding (2 years), hot water on demand, and heated floors in all bathrooms. Enjoy spacious RV parking, a heated storage area with 240v power outlet, plus an outbuilding and attached garage. Close to James White Park, Max Turyk Community Centre, a multitude of trails, the Elk River and all the amenities of Fernie, this property is an excellent family home and combines modern comfort with move-in ready convenience. Call your Realtor to arrange a viewing today! (id:26472)
Exp Realty (Fernie)
3065 Lakeview Cove Road
West Kelowna, British Columbia
Assessed at $1,209,000 --> Offered for $1,084,900!! Prominent 3BR+den home in a quiet neighourhood that backs onto nature, has lake views and privacy galore, and a BONUS 1BR+den in-law suite on the ground floor! Three spacious bedrooms on the main floor, and spa-like ensuite with claw-foot tub and separate shower. This home has an open floor plan, gas fireplace that separates the living and dining rooms, lake views and greenery from all windows and from the oversized deck that faces Okanagan Lake. The home backs onto Mt. Boucherie (no neighbours in the rear) and provides convenient access to hiking trails, and with mature landscaping on both sides of the property, offers maximum privacy. Upgrades include a NEW furnace & heat-pump a/c, water filtration system, gutters and downpipes, gas BBQ connection on patio, and double-wall oven in the kitchen. Double garage with an RV stall beside the home, extra off-street parking stall located at the street level, and ample parking along Lakeview Cove Rd. This home is located in a community with broad streets (local traffic only) that offers the best in nature, lake views, and yet it is only a ~minute away from the vibrance of the Westside Wine Trail, schools, shopping and more! Please contact PETER with any questions and/or to schedule your viewing today! 778 214 8744 (id:26472)
Oakwyn Realty Okanagan
9209 Wallis Avenue
Wilmer, British Columbia
Welcome to this inviting 3-bedroom, 2-bathroom home nestled in the charming community of Wilmer, BC. Warm wood accents and vaulted ceilings create a warm, welcoming, airy feel, perfect for everyday living and hosting guests. The floors are very durable with the main level boasting hardwood floors and vinyl finishing the basement. Recent upgrades add peace of mind and outdoor enjoyment, including a brand-new deck, new fencing, a new hot water heater, and a new septic tank. Environmentally conscious buyers will appreciate the solar panel system, helping reduce energy costs and your carbon footprint. Spend the warm months lounging on the deck taking in the mountain view and newly seeded lawn. Set in a friendly, tight-knit community, this home offers the best of Columbia Valley living—just minutes from Invermere’s shops, restaurants, and services, and surrounded by year-round recreation. Enjoy easy access to skiing, boating, hiking, camping, golf, biking, swimming, and so much more. With a compelling price and move-in-ready condition, this home is an excellent opportunity for first-time buyers, seasoned buyers and investors alike. This Wilmer home delivers comfort, character, and an unbeatable location. Home is unfurnished. Some images are staged using AI. All measurements are approximate and should be verified by the Buyer if deemed important. (id:26472)
Royal LePage Rockies West
1329 Klo Road Unit# 220
Kelowna, British Columbia
Welcome to this bright and spacious 2-bedroom, 2-bath home located in a 50+ community in Kelowna’s desirable Lower Mission. This comfortable North-facing unit stays naturally cooler in the summer months, with the added convenience of a wall A/C unit for warmer days. The functional layout includes vinyl plank flooring in high-traffic areas and an open, inviting living and dining space that feels clean and welcoming. Features Murphy wall bed included in 2nd bedroom & Cozy heated floor in Master bathroom! Storage locker on same floor next to unit makes it almost like a corner unit - no neighbors east side! Enjoy secure underground parking, low maintenance fees, very low property taxes, and no property transfer tax—making this ""MEMBERSHIP PURCHASE"" an affordable and practical option in the heart of the Okanagan. The building’s no-pets and no-rentals policy helps maintain a quiet, peaceful living environment. Close to KGH hospital, doctors, shopping & restaurants. CASH PURCHASES ONLY, no financing allowed. RV parking may be available in future but there is a wait list. Quick Possession possible. (id:26472)
One Percent Realty Ltd.


