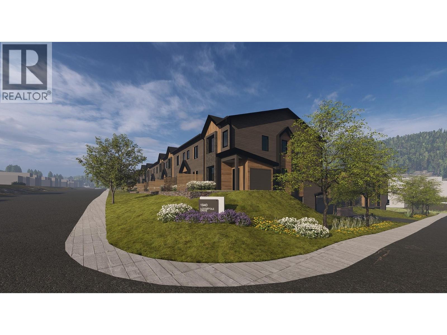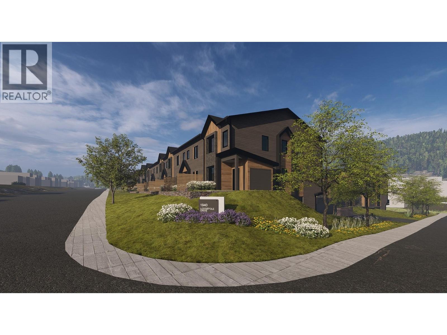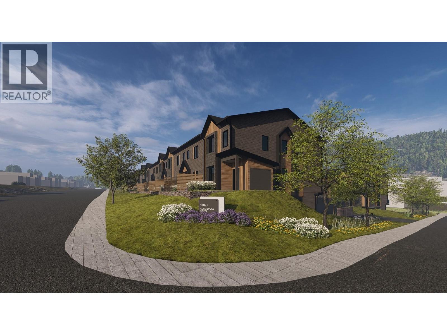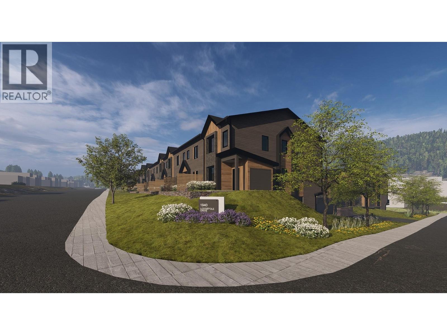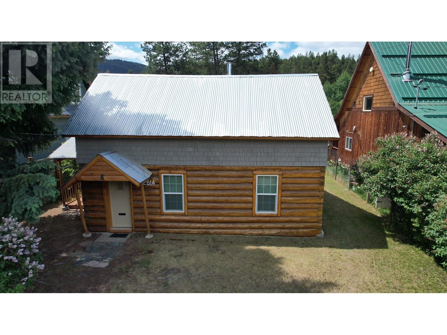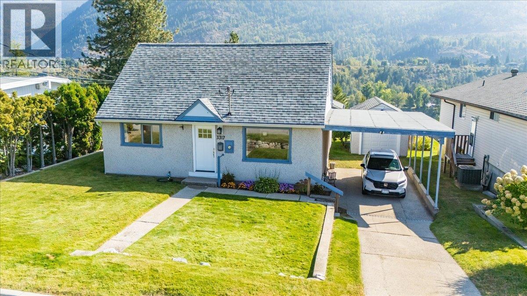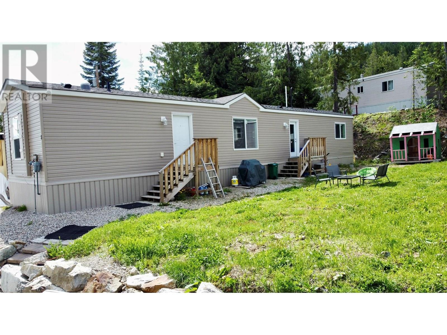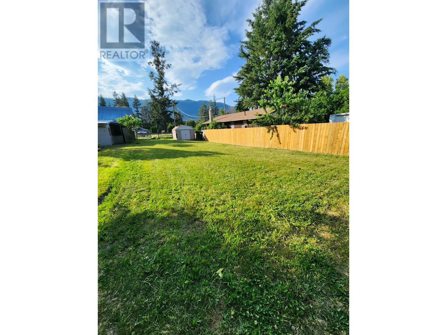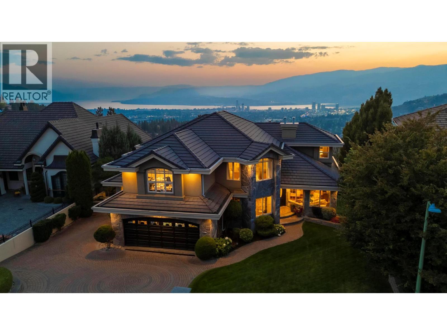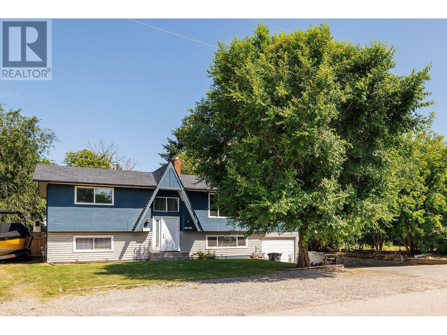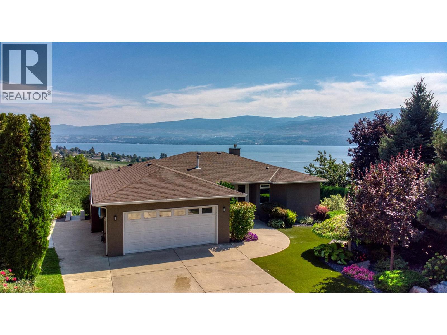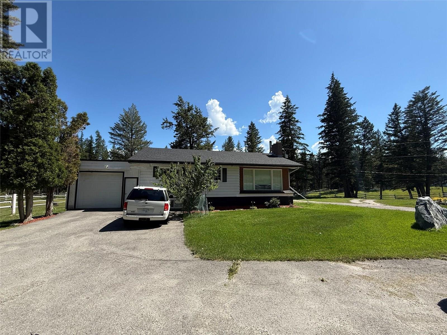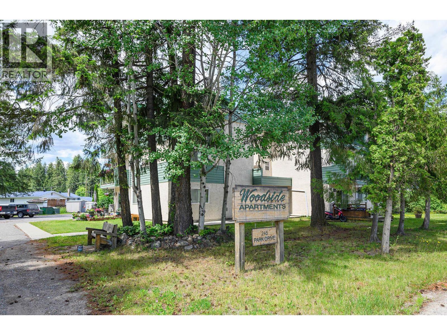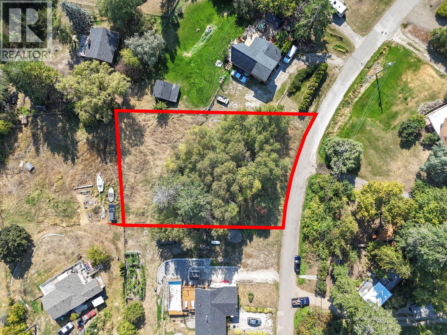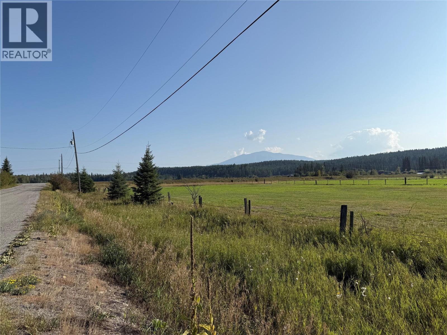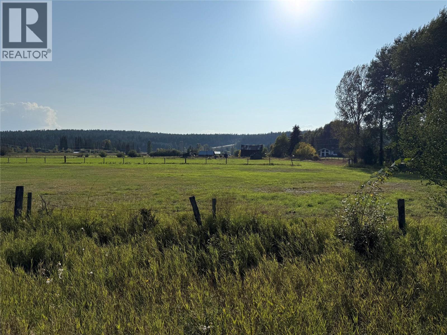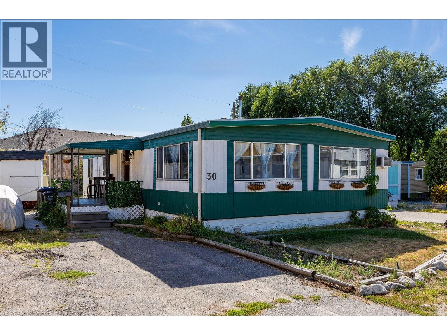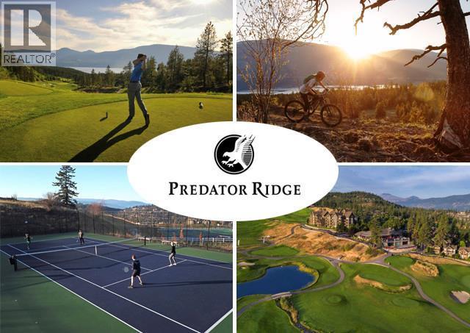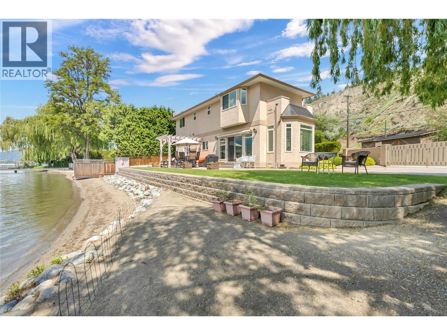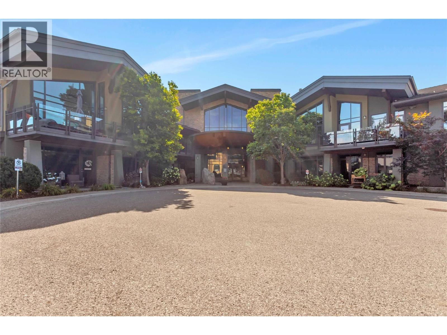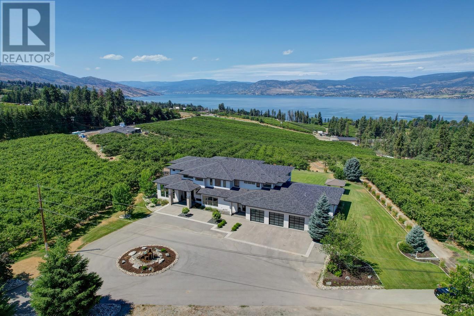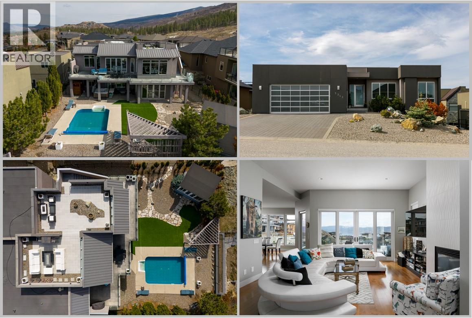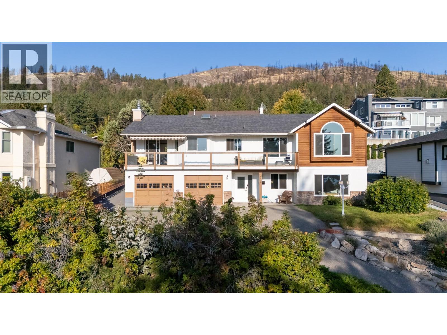Listings
1940 Lodgepole Drive Unit# 103
Kamloops, British Columbia
Lodgepole Crossing introduces a rare opportunity to own a spacious 3-bedroom, 4-bathroom townhouse by Granite Developments in the heart of Pineview Valley. With over 1,800 sq. ft. of living space, these inside units are designed for modern families seeking quality and convenience. Just a short walk from Kamloops’ newest school opening September 2026, the main floor offers a welcoming street-level foyer leading into an open-concept kitchen, dining, and oversized living room. Large windows, clean lines, tall ceilings, and a feature fireplace create an inviting atmosphere for everyday living or entertaining. Upstairs, three bedrooms include a primary suite with 5’ glass shower ensuite and walk-in closet, plus a full main bathroom. The lower level provides a bright family/entertaining space with 3-piece bathroom, mechanical, and storage, accessible from the garage level. Inside units maximize efficient layouts with thoughtfully planned spaces while maintaining the same finishes and style of the end units. Exteriors highlight a distinctive mix of Hardie siding, shake, and board-and-batten detailing, while interiors showcase warm wood flooring, a chef-inspired kitchen, and sleek architectural touches. (id:26472)
Royal LePage Westwin Realty
1940 Lodgepole Drive Unit# 107
Kamloops, British Columbia
Lodgepole Crossing introduces a rare opportunity to own a spacious 3-bedroom, 4-bathroom townhouse by Granite Developments in the heart of Pineview Valley. With over 1,800 sq. ft. of living space, these inside units are designed for modern families seeking quality and convenience. Just a short walk from Kamloops’ newest school opening September 2026, the main floor offers a welcoming street-level foyer leading into an open-concept kitchen, dining, and oversized living room. Large windows, clean lines, tall ceilings, and a feature fireplace create an inviting atmosphere for everyday living or entertaining. Upstairs, three bedrooms include a primary suite with 5’ glass shower ensuite and walk-in closet, plus a full main bathroom. The lower level provides a bright family/entertaining space with 3-piece bathroom, mechanical, and storage, accessible from the garage level. Inside units maximize efficient layouts with thoughtfully planned spaces while maintaining the same finishes and style of the end units. Exteriors highlight a distinctive mix of Hardie siding, shake, and board-and-batten detailing, while interiors showcase warm wood flooring, a chef-inspired kitchen, and sleek architectural touches. (id:26472)
Royal LePage Westwin Realty
1940 Lodgepole Drive Unit# 108
Kamloops, British Columbia
Welcome to Lodgepole Crossing, a premier new townhouse community by Granite Developments. Perfectly situated within a short walk to Kamloops’ newest school opening September 2026, this 3-bedroom, 4-bathroom end unit offers over 1,800 sq. ft. of thoughtfully designed living space. The street-level entry opens to a spacious foyer that seamlessly flows into the open-concept kitchen, dining, and oversized living area, filled with natural light and modern finishes. Upstairs, you’ll find three well-appointed bedrooms, including a primary suite with a 5’ glass shower ensuite and large walk-in closet. The lower level features a versatile family room with full 3-piece bath, mechanical, and storage space, with convenient direct access from the garage. End-unit placement provides extra windows, enhanced privacy, and an airy feel throughout. Exteriors showcase a striking blend of Hardie siding, shake, board and batten textures, while interiors boast warm wood flooring, tall ceilings, and clean modern lines. A feature fireplace and stylish kitchen anchor the main level for effortless entertaining. Bordering Pineview Valley’s scenic pathways, ponds, and creeks, this home blends natural beauty with modern design. Quality, comfort, and location all come together at Lodgepole Crossing—an exciting new address to call home. (id:26472)
Royal LePage Westwin Realty
1940 Lodgepole Drive Unit# 106
Kamloops, British Columbia
Lodgepole Crossing introduces a rare opportunity to own a spacious 3-bedroom, 4-bathroom townhouse by Granite Developments in the heart of Pineview Valley. With over 1,800 sq. ft. of living space, these inside units are designed for modern families seeking quality and convenience. Just a short walk from Kamloops’ newest school opening September 2026, the main floor offers a welcoming street-level foyer leading into an open-concept kitchen, dining, and oversized living room. Large windows, clean lines, tall ceilings, and a feature fireplace create an inviting atmosphere for everyday living or entertaining. Upstairs, three bedrooms include a primary suite with 5’ glass shower ensuite and walk-in closet, plus a full main bathroom. The lower level provides a bright family/entertaining space with 3-piece bathroom, mechanical, and storage, accessible from the garage level. Inside units maximize efficient layouts with thoughtfully planned spaces while maintaining the same finishes and style of the end units. Exteriors highlight a distinctive mix of Hardie siding, shake, and board-and-batten detailing, while interiors showcase warm wood flooring, a chef-inspired kitchen, and sleek architectural touches. (id:26472)
Royal LePage Westwin Realty
1940 Lodgepole Drive Unit# 105
Kamloops, British Columbia
Lodgepole Crossing introduces a rare opportunity to own a spacious 3-bedroom, 4-bathroom townhouse by Granite Developments in the heart of Pineview Valley. With over 1,800 sq. ft. of living space, these inside units are designed for modern families seeking quality and convenience. Just a short walk from Kamloops’ newest school opening September 2026, the main floor offers a welcoming street-level foyer leading into an open-concept kitchen, dining, and oversized living room. Large windows, clean lines, tall ceilings, and a feature fireplace create an inviting atmosphere for everyday living or entertaining. Upstairs, three bedrooms include a primary suite with 5’ glass shower ensuite and walk-in closet, plus a full main bathroom. The lower level provides a bright family/entertaining space with 3-piece bathroom, mechanical, and storage, accessible from the garage level. Inside units maximize efficient layouts with thoughtfully planned spaces while maintaining the same finishes and style of the end units. Exteriors highlight a distinctive mix of Hardie siding, shake, and board-and-batten detailing, while interiors showcase warm wood flooring, a chef-inspired kitchen, and sleek architectural touches. (id:26472)
Royal LePage Westwin Realty
2614 Otter Avenue
Coalmont-Tulameen, British Columbia
Imagine owning your own slice of heaven! Nestled in the center of Tulameen, this charming cabin boasts 3 bedrooms and 2 bathrooms, and it's just a short stroll away from Otter Lake, The Trading Post, the playground, and the Community Hall. The generous living room features a cozy wood stove, perfect for those crisp winter evenings. In the summertime, you'll love relaxing on the covered deck, which overlooks a beautiful, large fenced yard – an ideal space for children and pets to play freely! Adding to its appeal, the property includes a 12x11 detached single shop with drive through access from the alley to the back yard. Plus, the added bonus of a 10x10 shed, providing ample storage for all your outdoor gear, fishing equipment, and more. . Tulameen's convenient location, just 3.5 hours from the lower mainland, makes it a fantastic year-round recreational destination. (id:26472)
Century 21 Horizon West Realty
3317 3rd Avenue
Castlegar, British Columbia
Updated Riverfront Character Home situated on a 0.45 acre lot! Nestled on the riverbank in the quiet and peaceful lower Kinnaird Bench, this 1 1/2 storey home features 4 bedrooms and 1 bathroom . The main floor offers a fully renovated bathroom, an updated sunroom with breathtaking views of the Columbia River, 2 generously sized bedrooms, a bright and spacious kitchen and a cozy living room. The upstairs features 2 additional bedrooms while the basement offers loads of storage. Recent improvement throughout the home include a high efficient gas furnace, new central A/C, updated light fixtures, Hot water tank, new gutters, interior doors, finishing carpentry and the list goes on.. The property is truly waterfront and runs down the bank behind the home to the high-water mark of the Columbia River. There is a path down the bank where you can enjoy your private fishing spot or walking along the banks of the River. The detached shop is great for the handyman or storage for your toys. Put this one on your list to see!! (id:26472)
Exp Realty
891 Monte Vista Drive Unit# 8
Rossland, British Columbia
This 2021 Minestone manufactured home offers 3 bedrooms, 2 bathrooms, and a bright, spacious layout designed for comfortable living. Thoughtfully built with energy efficient windows and an engineered roof for snow load, this home is built to stand up to the Rossland seasons. Enjoy open concept living space featuring vaulted ceilings, a central island kitchen, and durable laminate flooring throughout. The primary suite includes a full ensuite, with two additional bedrooms and a bathroom located at the opposite end for privacy. Located minutes from downtown Rossland, you’ll have biking and hiking trails at your doorstep, Red Mountain Resort just five minutes away, and quick access to one of Canada’s most scenic modern golf courses. Additional features include insulated skirting for a warmer crawlspace, high-quality finishings, and the peace of mind that comes with remaining home warranty coverage. Situated in a mobile home park with a monthly pad rent of $475. A great opportunity to enter the Rossland market. Schedule your showing today! (id:26472)
Century 21 Kootenay Homes (2018) Ltd
1025 First Avenue
Chase, British Columbia
This 30' x 100' lot is building lot is flat & would be perfect for someone looking to build a new house without a lot of yard work. Chase offers the lake, mountains, recreational & year 'round living with plenty of amenities! Utilities at the lot line, ready to go! (id:26472)
Royal LePage Westwin Realty
960 Skeena Drive
Kelowna, British Columbia
Prestige, scale, and breathtaking views define this custom-built estate on one of Kelowna’s most coveted streets atop Dilworth Mountain. Originally built as the builder’s dream home, every detail reflects quality and timeless design. With over 6,300 sq. ft., 6 bedrooms plus a den, and 5 bathrooms, this residence showcases exceptional craftsmanship with tray and coffered ceilings, crown moldings, and superior finishes. The main level welcomes with a stone-floored foyer and curved staircase, leading to a vaulted living room with a double-sided fireplace, an elegant dining room, and a chef’s kitchen featuring granite counters, Viking range, Sub-Zero/Miele refrigeration, and a bright breakfast nook with lake views. A family room, private office, powder room, and seamless walkout to covered decks complete the floor. Upstairs, four spacious bedrooms include a luxury 1,050+ sq. ft. primary retreat with incredible views, sitting area with fireplace, dual walk-in closets, and a spa-inspired ensuite with soaker tub. The lower floor boasts 11-ft ceilings, a recreation room with wet bar, additional beds and baths, and a separate entrance with suite potential. Outdoor living includes a pool with brick surround, built-in hot tub, expansive decks for entertaining, spectacular sunsets, and manicured grounds with sweeping lake views. A gorgeous brick-paved driveway leads to the heated garage. Homes on this stretch of Skeena Drive rarely come to market—a once-in-a-lifetime estate opportunity! (id:26472)
Royal LePage Kelowna
500 Keithley Road
Kelowna, British Columbia
Excellent value in this large, 4 bedroom + den /2.5 bathroom family home in central Rutland. Spacious open kitchen, two fireplaces with large master with 2 piece ensuite. Potential to create a 2 bedroom suite. Massive yard with ample amounts of parking and storage on this quiet street. Workshop in the back with power and single attached garage. Immaculate month to month tenant will stay or have home vacant. Easy to show. BOOK TODAY! (id:26472)
Century 21 Assurance Realty Ltd
3333 Chancellor Place Unit# 6
West Kelowna, British Columbia
Elegant Lakeview Living in the prestigious Mission Hill area of Lakeview Heights. This beautifully updated 3-bedroom, 3-bathroom walkout rancher is nestled at the end of a quiet cul-de-sac and offers breathtaking views of Okanagan Lake and the surrounding vineyards. Thoughtfully renovated, the home features a stunning new ensuite and main bath, along with a fully landscaped, low-maintenance yard designed for both beauty and ease of care. An inviting above-ground pool with a wrap-around patio creates the perfect retreat for summer days, complemented by multiple outdoor spaces—including a covered upper deck, a private poolside patio, and a serene garden area—ideal for relaxation or entertaining. Additional highlights include a pristine Garage Tek–finished garage, upgraded PEX plumbing throughout, and a location that’s second to none. Just a short stroll to Mission Hill and Quails’ Gate—two of the region’s most acclaimed wineries—and only minutes from the lake, golf courses, fine dining, and more. Don't miss out on the opportunity to come and check out these panoramic views, it truly is a must see. (id:26472)
Royal LePage Kelowna
3650 Hwy 3/95 Highway
Cranbrook, British Columbia
Incredible multi-residential opportunity on 5 acres just minutes from Cranbrook. The main home offers an attached single garage and a fully self-contained basement suite, perfect for extended family or rental income. Also included on the property are a detached duplex and a manufactured home, providing multiple income streams or flexible living arrangements. A double detached garage, barn, and greenhouse add great value and utility to the property. Whether you're looking for investment potential, space for family, or room to grow, this property delivers versatility in a peaceful rural setting with city convenience close by. (id:26472)
Century 21 Purcell Realty Ltd
245 Park Drive Unit# 16
Clearwater, British Columbia
This bright and inviting 2-bedroom, 1-bath top-floor unit offers the perfect blend of comfort and convenience. Fully furnished and move-in ready, it provides an ideal turnkey opportunity for buyers or investors. A Murphy bed adds flexibility, creating extra living space when needed. Enjoy peaceful living with only one shared wall and take in the pleasant views from your windows and private deck. With shops, restaurants, schools, and the arena just steps away, everything you need is within easy reach. The well-designed layout, abundant natural light, and access to on-site laundry facilities make this home as practical as it is welcoming. Perfect for first-time buyers, downsizers, or those seeking a low-maintenance property in a prime location. (id:26472)
Royal LePage Westwin Realty
325 Kildare Way
Vernon, British Columbia
Build your dream home on this lake view lot! Welcome to 325 Kildare Way, a rare opportunity to own a 0.5-acre rural lot close to the sparkling shores of Okanagan Lake and Killiney Beach Park. This private, peaceful setting offers the perfect blend of tranquility and convenience, ideal for creating your custom retreat. With water available, electricity at the lot line, and the possibility of quick possession, you can start building right away. The spacious lot provides ample room for your dream design, whether you envision a modern lake view escape, a cozy vacation getaway, or a full-time residence surrounded by natural beauty. Enjoy the best of Okanagan living with recreation right at your doorstep, boating, swimming, fishing, and hiking are all nearby. Golf courses, wineries, and world-class ski resorts are within easy reach, while both Vernon and Kelowna are just a short drive away for shopping, dining, and urban amenities. This is your chance to secure a slice of the Okanagan lifestyle. Private, peaceful, and close to it all. (id:26472)
Exp Realty (Kelowna)
Pcl A Campsall Road
Fort Steele, British Columbia
Welcome to the breathtaking beauty of Fort Steele! This incredible 1.72-acre parcel of land on Campsall Rd offers you a prime opportunity to create your dream property. With a flat and cleared terrain, you'll have a blank canvas to design and build the home of your dreams. This lot is split by Campsall Rd. with a portion of land on each side of the road and is in the ALR. What a location it is! Prepare to be mesmerized by the stunning views of the majestic Rocky Mountains. (id:26472)
Century 21 Purcell Realty Ltd
000 Campsall Road
Fort Steele, British Columbia
Welcome to the breathtaking beauty of Fort Steele! This incredible 3.4-acre parcel of land on Campsall Rd offers you a prime opportunity to create your dream property. With a flat and cleared terrain, you'll have a blank canvas to design and build the home of your dreams. And what a location it is! Prepare to be mesmerized by the stunning views of the majestic Rocky Mountains. (id:26472)
Century 21 Purcell Realty Ltd
1925 Baron Road Unit# 30
Kelowna, British Columbia
Welcome to this well maintained and inviting 3 bed 2 bathroom manufactured home offering comfort, functionality, and a host of recent upgrades that make it truly move in ready.Enjoy a spacious and open living room, perfect for both relaxing and entertaining complete with a cozy pellet stove that adds warmth and character during the cooler months. The open concept layout flows into a functional kitchen and dining area, featuring a brand new dishwasher (2025) for added convenience. This home has been thoughtfully updated with a resealed roof in 2021 and a new furnace in 2020 giving you a peace of mind and long term value. Step outside to your own private backyard on one of the most secluded lots in the park! Relax or entertain under the beautiful gazebo, ideal for enjoying bbq, warm summer days and quiet evenings. Great Location!!! Situated in a centrally located park, you'll enjoy easy access to Superstore, Costco, Canadian Tire, and Dilworth Mall all just minutes away! NO DOGS / NO CATS allowed ... (id:26472)
2 Percent Realty Interior Inc.
192 Wildsong Crescent
Vernon, British Columbia
BEST PRICED LOT AT PREDATOR RIDGE!! Build your dream home on this rare, private end lot in the exclusive Wildsong community at Predator Ridge. This generous .21-acre corner lot offers 114 feet of frontage and 5,458 sq.ft. of buildable area—perfect for a rancher or 1.5-storey home with a full walkout basement. Room for a pool, spacious backyard, and even a triple or quadruple garage, this lot offers incredible flexibility to design the lifestyle you deserve. Leave the existing trees and iconic rear rock feature—or not—it's your choice. Set in Wildsong, a premier enclave of just 27 custom homesites, this lot is surrounded by natural beauty and connected to miles of trails, the renowned Ridge Course, and a true commitment to conservation. No Strata Fees! Instead, enjoy low-maintenance living for just $95.43/month, which includes landscaping, road snow removal, and full access to the world-class amenities at Predator Ridge—two championship golf courses, tennis, pickleball, fitness centre, hiking, biking, and more. Minutes to lakes, wineries, and Sparkling Hill Resort. GST has been paid and the lot is exempt from the BC Speculation & Vacancy Tax. Choose from one of four exclusive builders and start living the resort lifestyle in one of the Okanagan’s most sought-after communities! (id:26472)
RE/MAX Vernon
4597 Lakeside Road
Penticton, British Columbia
Introducing a once-in-a-lifetime opportunity to own ~100 feet of prime Flat Walk-on Lakefront on the pristine shores of Skaha Lake. Tucked away on one of Penticton’s most desirable stretches of shoreline, this securely gated lakefront estate blends timeless craftsmanship, modern comfort, & a breathtaking view of the lake & surrounding hills. This residence offers an immaculate thoughtfully designed living space with a bright open-concept, ideal for both relaxed living & entertaining. A light filled sunroom with a cozy gas fireplace, surrounded by large windows, with patio access, takes full advantage of panoramic views. Ceramic & engineered hardwood flooring ensures easy upkeep, while the bright kitchen-complete with Bertazzoni range & stainless steel fridge-offers both functionality & charm. A media room, 2-pce bathroom, laundry room, & backyard access provides everyday convenience. Upstairs, overlooking the lake, a spacious primary suite with a walk-in closet and four-piece ensuite. Additionally, 2 large bedrooms, & a generous office/foyer space. The fully landscaped lot offers exceptional privacy, shaded lawn & sandy beach under a mature weeping willow. Large patio, arbour, BBQ hookup, & outdoor shower-perfect for summer fun. The wide lakefront provides ample space for a dock & kayak storage. Whether you're seeking a full-time residence, luxurious vacation retreat, or investment opportunity, this rare lakefront offering captures the very best of Okanagan Lakefront living. (id:26472)
RE/MAX Orchard Country
600 Sarsons Road Unit# 209
Kelowna, British Columbia
RARE OPPORTUNITY to own a TOP FLOOR executive condo in the sought after 'Southwind at Sarsons' community in the heart of the Lower Mission. TWO side x side PARKING STALLS included! This 2-Bedroom plus Den, 2-Bath home offers nearly 1,500 sq. ft. of bright open living space with soaring 18' vaulted ceilings and expansive south-facing windows that flood the home with natural light. Perfect for entertaining, the kitchen features a large island with granite counters, maple cabinetry, a gas stove, and flows seamlessly into the spacious living area with hardwood floors and a cozy gas fireplace. The primary suite includes a generous walk-in closet and a spa-inspired ensuite with double sinks, soaker tub and separate shower. A versatile flex area makes for the perfect den, home office or craft room. Strata fee includes environmentally friendly geothermal heating/cooling and first-class on site amenities include an indoor/outdoor pool, hot tub, fitness center and private residents lounge. Stunning landscaped grounds showcasing award-winning gardens and a beautiful water feature/pergola. Separate secured storage locker in parkade. One pet permitted <15"" from shoulder and max 12 kgs. Rentals allowed - 6 month minimum. Minutes to Sarsons Beach, Sunshine Market, Barn Owl Brewing, H2O Center, Mission Greenway, Michaelbrook Golf Course and world renowned Wineries! Experience Okanagan living at its finest! Move-In Ready! **Furnished photos have been virtually staged** (id:26472)
Century 21 Assurance Realty Ltd
590 Barnaby Road
Kelowna, British Columbia
Welcome to this extraordinary modern home nestled amidst picturesque orchards and lush Concord grapes on 2 acres. This residence offers a Control 4 system, breathtaking Okanagan Lake views and incredible amenities including an indoor sports court, home gym, and multiple areas for outdoor living. A grand foyer with an elegant chandelier welcomes you to the home. The main level boasts a large office, a living area w/ a gas fireplace, a formal living room, and a dining room w/ a coffered ceiling. The chef’s kitchen boasts a double island, 2 sinks, a massive fridge-freezer combo, an 8-burner gas range, and a bar fridge. Large butler’s pantry. Mudroom includes built-ins, and laundry facilities. Sliding doors lead to a huge, covered patio with a water feature, speakers, an 8-person hot tub and an expansive lawn area. Upstairs, you’ll find 2 primary beds, 3 add’l beds with en suites and spacious lakeview patio spanning the back of the house. The 1st primary suite offers balcony access, wet bar, a walk-in closet, a floating vanity, a luxurious bathtub, a large glass shower, and water closet. A 2nd primary suite offers patio access, lake views, 2 walk-in closets, and a spacious en suite. The lower level is a fantastic space for lounging and entertaining: wet bar, media space, sports court, gym. The home is equipped with surround sound, Control 4, & electric blinds. An elevator services all levels. 3-car garage with epoxy floors. Full irrigation. (id:26472)
Unison Jane Hoffman Realty
Unison Hm Commercial Realty
5342 Signet Crescent
Kelowna, British Columbia
Stunning lake & mountain views, walls of windows, and crisp modern architecture come together in this exceptional Upper Mission walkout with rooftop patio overlooking your pool, the lake and city beyond! Impeccable finishings, open-concept living, and a quiet, upscale location make this home ideal for both entertaining and relaxing. The gourmet island kitchen flows seamlessly to a wraparound sundeck with panoramic southerly views overlooking the pool and lake. The main floor features a front office and a luxurious principal suite with spa-inspired ensuite. Downstairs offers spacious bedrooms, a large games/family room, media room, wine room, and steam shower bath—all with direct access to the sun-drenched pool & hot tub area and has suite potential. A detached backyard garden cottage shed provides potential for a summer guesthouse experience or utilize as you see fit! Additional features include: epoxied heated garage with 14’ ceilings & built-in storage (boat-ready), 10’ & 11’ ceilings, granite & glass finishes throughout, xeriscaped landscaping, walk-through pantry, and a rare 1,000 sq ft rooftop patio with breathtaking lake & mountain views—perfect for Okanagan evenings. Located in the prestigious Kettle Valley neighborhood, close to parks, schools, and the new Ponds shopping district. Move-in ready to enjoy the best of the Okanagan lifestyle. (id:26472)
Royal LePage Kelowna
1556 Blackwood Drive
West Kelowna, British Columbia
Welcome to this beautifully updated home that truly has it all. Tucked away on a peaceful cul-de-sac, this spacious 5-bedroom, 3-bathroom residence offers stunning panoramic views of the lake, city, and mountains. Step inside to find a bright and modern kitchen, with stone countertops, stainless steel appliances, and tons of extra storage—perfect for busy families or avid home cooks. A cozy breakfast nook overlooking Okanagan Lake makes every morning feel special. The living room features a large picture window that perfectly frames the view, along with a gas fireplace for those cozy evenings. Just off the kitchen, the spacious deck offers plenty of room for relaxing or entertaining while taking in the sweeping scenery. The primary bedroom includes a 3-piece ensuite and a large closet, while two additional bedrooms on the main floor open onto a walk-out patio leading to the backyard. Downstairs, you’ll find two more rooms and a big rec room, perfect for a playroom or perhaps a media space. The double garage with extended driveway provides room for vehicles or even a small boat or RV. Recent upgrades include a new furnace, AC unit, hot water tank, and energy-efficient windows and doors—so you can move right in with peace of mind. Just 14 minutes to downtown Kelowna, this home blends luxury, functionality, and unbeatable views into one incredible package. Come see for yourself—this a West Kelowna GEM! (id:26472)
Royal LePage Kelowna


